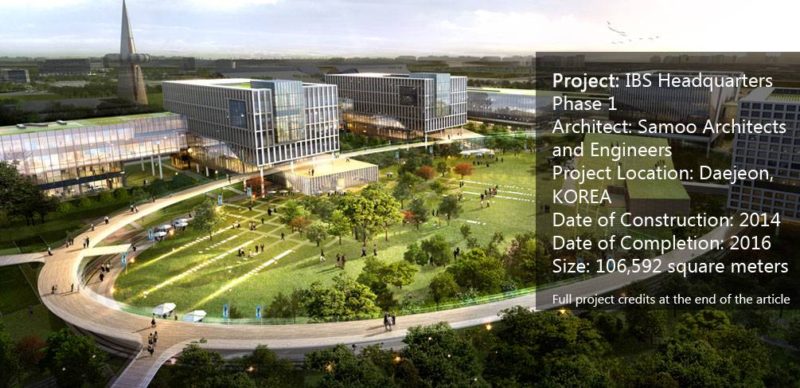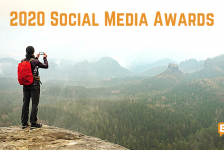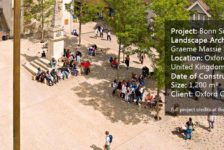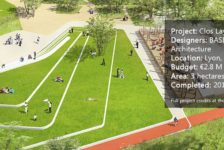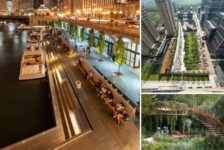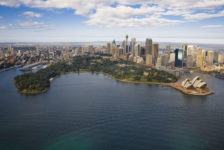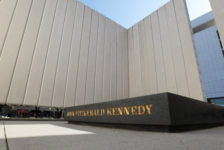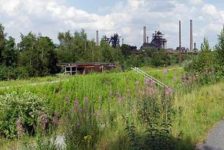Article by Aybige Tek IBS Headquarters Phase 1, by Samoo Architects and Engineers, in Daejeon, KOREA. How does one create office spaces with a global sense of creativity within a fabulous landscape for people who are interested in science? Samoo Architects & Engineers, global design competition winner for the IBS Science Institute in Korea, absolutely nailed this. Their project for IBS Headquarters Phase 1 has brought to life a hub filled with study, research, and culture. The theme of the competition was “Cloud World”, which describes being a cloud of resources for scientists. The designers took the theme literally, creating building elevations that look like clouds with different blue color tones.
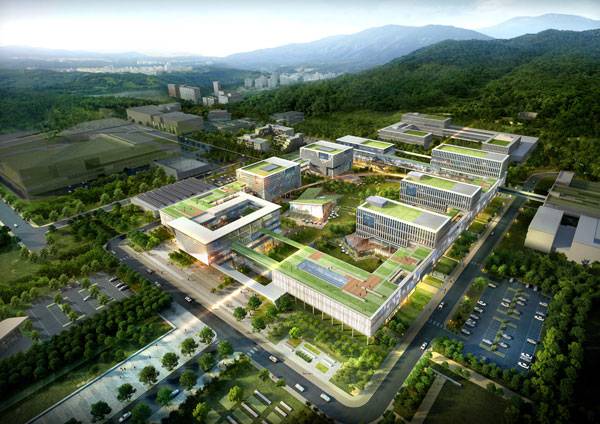
IBS Headquarters Phase 1. Image credit: Samoo Architects and Engineers
IBS Headquarters Phase 1
Breathing Life into a Space for Science The site has a lot of entry points. This makes the complex breathe. All the buildings are surrounded by greenery, either as grass or trees or both. If we were to simplify the landscape design, it would basically be a rectangle of grass, with trees and a circular central green plaza in the middle. There are a lot of picnic spots where people can sit down and enjoy the grass and open fresh air in warm weather. The trees are evergreen and newly planted at about three to four meters in height. Korea’s climate is good for pine and pinus densiflora trees. The gardens have newly planted trees in a variety of colors, with patterned designs creating harmony.
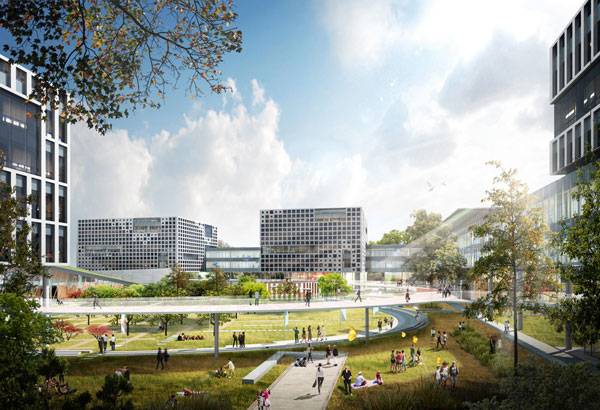
IBS Headquarters Phase 1. Image credit: Samoo Architects and Engineers
The Central Plaza, with its walking paths and theater-like seating ring, is quite fascinating, because it also has functional buildings, such as a restaurant and conference hall. The first ring on ground level is circular, and there is another level of the same ring on the first floor that connects the buildings to one another. A lot of movement is created with the help of the right landscape design. The grass continues to the roofs of one building, which also features squared pattern designs with cut stones to create paths or playground areas. The green roofs in the project are extensive, which means they do not require an additional watering system. The variety of plants is limited, however the grass provides biodiversity and insulation and is visually pleasing.
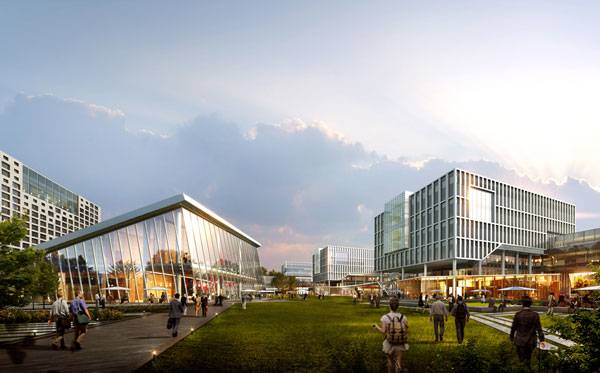
IBS Headquarters Phase 1. Image credit: Samoo Architects and Engineers
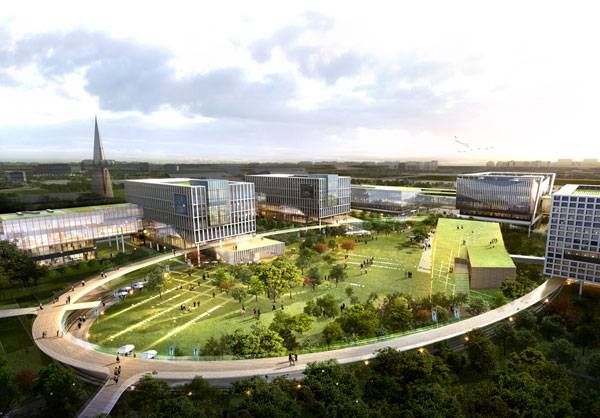
IBS Headquarters Phase 1. Image credit: Samoo Architects and Engineers
The headquarters is a sustainable complex. When the architects were designing the buildings, simulations were done to record solar radiation and wind paths at the site. To make it a sustainable project, vertical louvers were integrated into the façade designs to provide appropriate shading from the sunlight. Indoor atriums were designed to bring in quality fresh air that provides natural ventilation, which is very healthy. The buildings’ seven stories and one basement are designed with open spaces and a circular center in their landscape. The buildings are designed in a compact order, with a central plaza between them as a community public space. This central plaza provides social gathering space and has a restaurant and conference room where people can hold events, eat, and drink. All of these are designed considering accessibility as well as sustainability. The buildings’ second floors are connected with a circular ring and a pedestrian ring. The third floors are connected with a creativity ring function that promotes interaction.
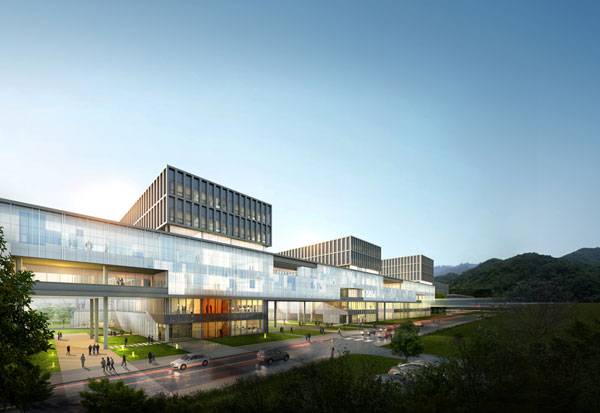
IBS Headquarters Phase 1. Image credit: Samoo Architects and Engineers
Samoo has some diagrams that explains how the project came to life. If we were to summarize it all: They have worked on building programs and inserted the buildings within a green carpet of landscape architecture inside nature. The convergence ring created one-way, two-way, and loop transition paths to create flow within the site and the buildings. The band that passes from a level high above the landscape is lifted and flows in between trees and green views. The vast green open space allows for creativity offers a public, open-air, outdoor space.
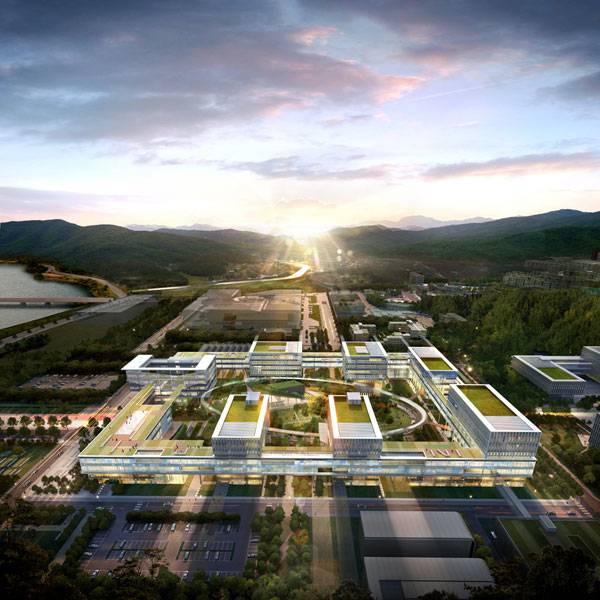
IBS Headquarters Phase 1. Image credit: Samoo Architects and Engineers
The building designs include symbols. For example, one building has what looks like a rocket shooting out of it, symbolizing the new ideas created in the study of science. The elevations of the buildings are really dynamic. Some window panels or louvers are more blue; some of them have tons of white sky. Overall, they look like clouds.
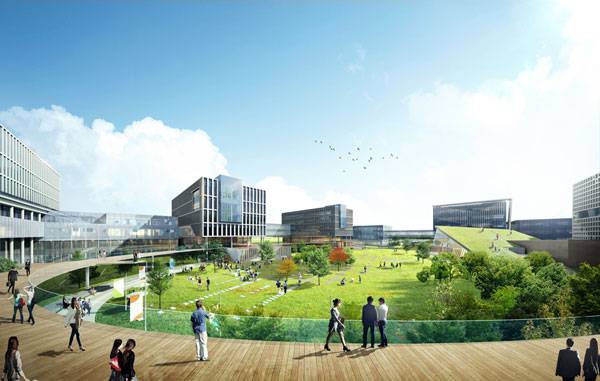
IBS Headquarters Phase 1. Image credit: Samoo Architects and Engineers
The whole complex creates communication and unity for people working in the headquarters and also for students or people coming from outside the buildings. Some cool functions in the complex are a library, a sports center, the restaurant, an auditorium, and gallery space. A lot of events can be held in these spaces.
Can you give other examples of science centers in your city? Let us know in the comments below. Go to comments 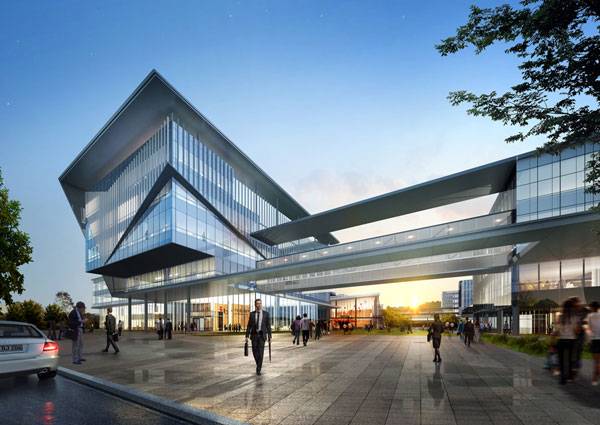
IBS Headquarters Phase 1. Image credit: Samoo Architects and Engineers
Full Project Credits For the IBS Headquarters Phase 1:
Project Name: IBS Headquarters Phase 1 Architect: Samoo Architects and Engineers Project Location: Daejeon, KOREA Date of Construction: 2014 Date of Completion: 2016 Size: 106,592 square meters Floors: 7 Stories and 1 Basement Collaboration: Haeahn Architecture, HHM Architects & Engineers Recommended Reading:
Article by Aybige Tek
Published in Blog









