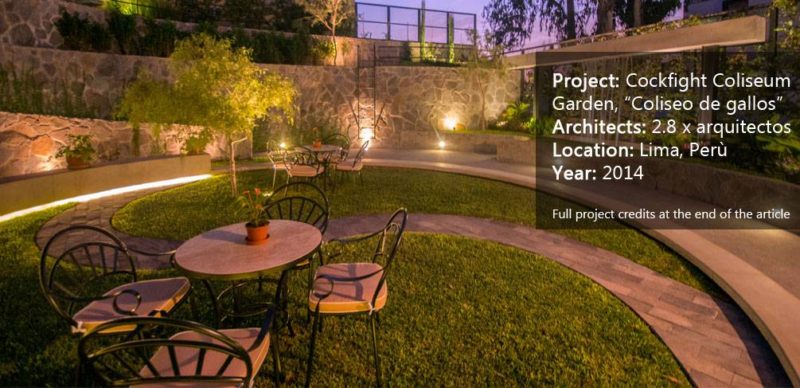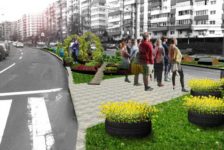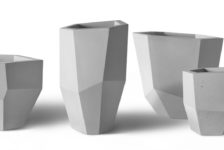Article by Eleonora Fiorin Cockfight Coliseum Garden by 2.8 x arquitectos, in Lima, Perù, turns into a meditation garden. If you visit the city of Lima, you might be surprised to discover a number of cockfighting arenas. The sport is still legal, popular and rife with Peruvian tradition. But one of those folkloric spaces has met an unexpected and original destiny, being transformed from a memory of death to a place for life, becoming a green and quiet public space for a meditation garden. 2.8 x architects found that bold solution when they were asked to renew the disused construction that once was part of a private house. The emotional attachment of the owner led him to be willing to transform the former arena into a spiritual place — a memorial — and to make it available to the neighborhood. The place would maintain its strong vibes, but the negative feelings would be overturned. How could architects, maintaining the same forms as before, create such a different quality of space?
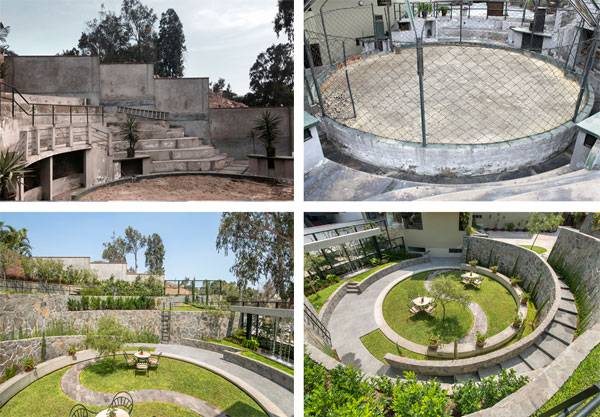
Cockfight Coliseum Garden. Image courtesy of 2.8 x arquitectos
Cockfight Coliseum Garden
A Meditation Garden
The space declares its own purpose: meditation. Its nature (small and constrained) and its special disposition (underground) make it a sort of parenthesis from the rest of the world, a place in which to stay in peace with yourself while still admiring the vastness of the world above. The freedom given to the view by the structure makes you feel, at the same time, both apart from and in the center of the landscape. …the garden shows itself to be a place of freedom instead of stillness… This sensation of liberty is concretely supported by a great freedom of movement: There is an unusually large number of different-sized steps and ramps and, surprisingly, a stepladder that leads you quickly from one terrace to another. You have a lot of different ways to reach the center of the composition and to move through it. Once again, the garden shows itself to be a place of freedom instead of stillness.
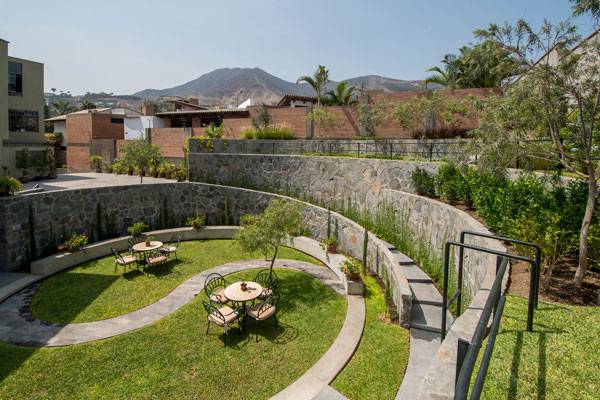
Cockfight Coliseum Garden. Image courtesy of 2.8 x arquitectos
The coliseum was designed by considering the ancient structure as a trace on the ground. The architects maintained the same form, tracing artificial terracing on the top of remaining concrete stands and respecting as much as possible the original number and disposition of levels. The ancient trace is also maintained through pathways on the ground, so that the walls are not continuous. This gives the design a sense of permeability, replacing the enclosure and constraints of an arena.
We can say that the architects transformed a “law-scape” into a “landscape”: Curved lines give the garden a vast breadth and induce your eyes to follow them, flowing with their course into the surrounding scene.
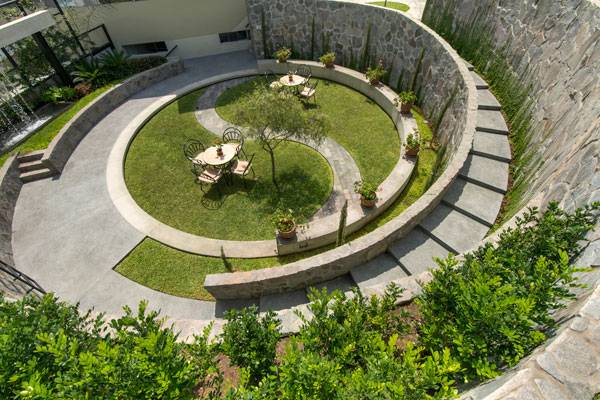
Cockfight Coliseum Garden. Image courtesy of 2.8 x arquitectos
Materials were also chosen to create a sense of continuity with the environment and the ancient aspect of the neighborhood. “Talamolle” was used for the main central path, concrete for others, and gray terrazzo for steps and ramps. Observing the overall structure, we can also find some scattered iron elements, especially in the upper part, cleverly painted in green, such as railings and stepladders. Walls, which are the main mineral element and also the main topic of the design, are rebuilt using parts of ancient materials found on the site.
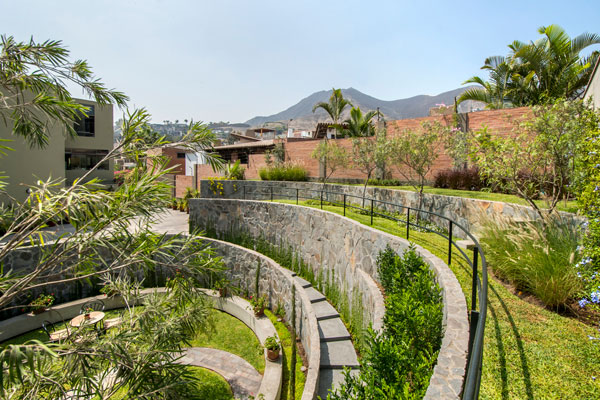
Cockfight Coliseum Garden. Image courtesy of 2.8 x arquitectos
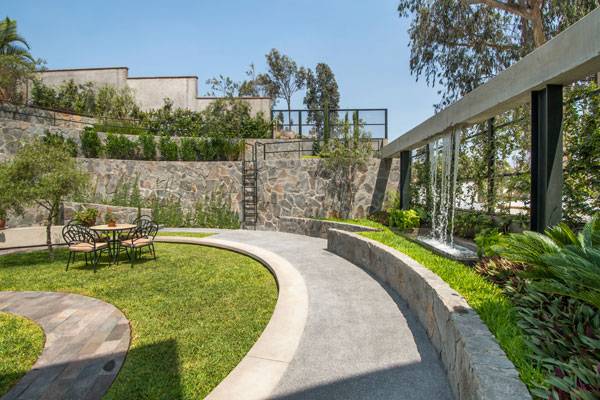
Cockfight Coliseum Garden. Image courtesy of 2.8 x arquitectos
Plants were chosen with attention, too, using creeping greens on perimeter walls and high-trunk deciduous trees on terraces in order to create, with the passing of time, a green curtain to protect the site, to maintain privacy and quiet in the neighborhood, and, at the same time, to mark a continuity with the surrounding green hills. The architects’ foresight led them to place small evergreen shrubs and potted plants in the center, to valorize and not to choke it.
A Design Governed by Simplicity The design is characterized by simplicity, not only because of the repeating of the resolute and simple circular form, but also through the use of poor elements (stone and vegetation) and few colors (gray and green) that fit together into an unicum that has the force of a small design product. The choice was winning: few features to point out and stress a vivid meaning and sensation.
The Subtle but Effective Prescene of Water The presence of the water is curiously managed, confined into one decentralized point. The architects did not put it as a basic element, but on its way it is stressed as fundamental for the balance of the composition: It strongly contributes to the atmosphere, giving climate benefits and regaling us with its relaxing sound.
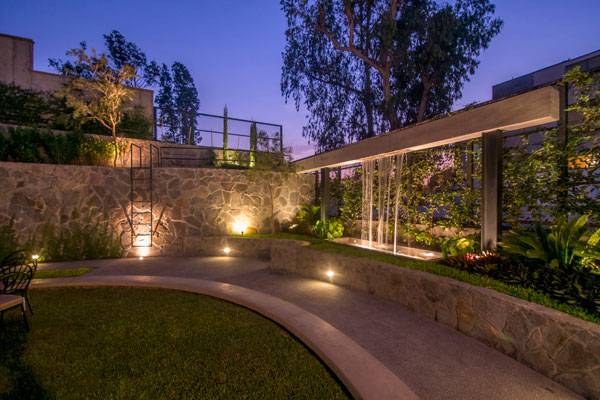
Cockfight Coliseum Garden. Image courtesy of 2.8 x arquitectos
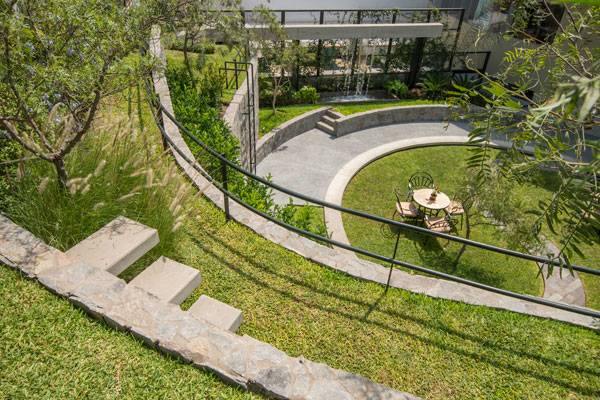
Cockfight Coliseum Garden. Image courtesy of 2.8 x arquitectos
In the evening, all those elements are sensibly lighted by the illumination system that creates a sort of mystic atmosphere, enhancing water and, in particular, walls. The chosen light is warm and is punctually projected into round surfaces from below, the way light would flow out from the ground, whereas in the center, light stripes stress the artificial drawing on the ground.
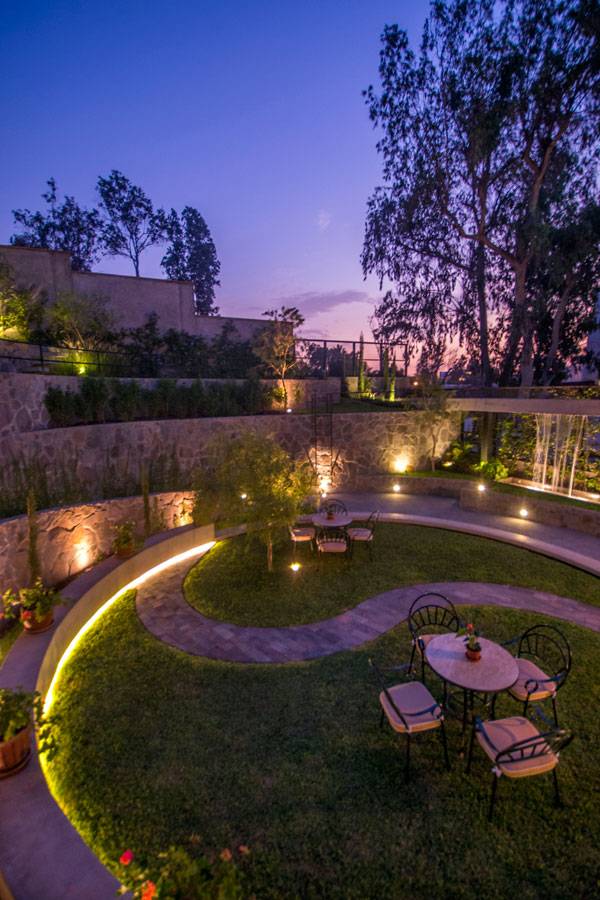
Cockfight Coliseum Garden. Image courtesy of 2.8 x arquitectos
If all those aspect are still not enough to support a landscape that resonate with peace, just look at the central flooring. Where once was the sandy ring for the cockfights, you will find a stone path that takes the shape of the yin and yang symbols. That image also abstracts the dualism between the soil in which the place sits and the sky, living green plants and mineral stones, dry elements and living water, that are there recalled into a focused, small, emotional place.
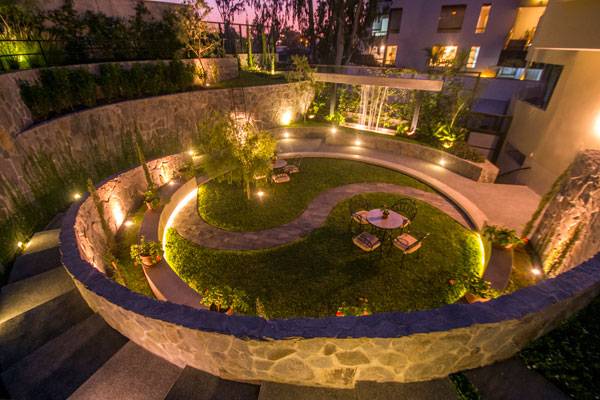
Cockfight Coliseum Garden. Image courtesy of 2.8 x arquitectos
Some spaces are there to be impressive and suggestive; this one in particular maintains its power in the way it has moved from its first life to its new one, thanks to the ability of 2.8 x arquitects.
What do you think of this landscape transformation? Let us know in the comments below! Go to comments 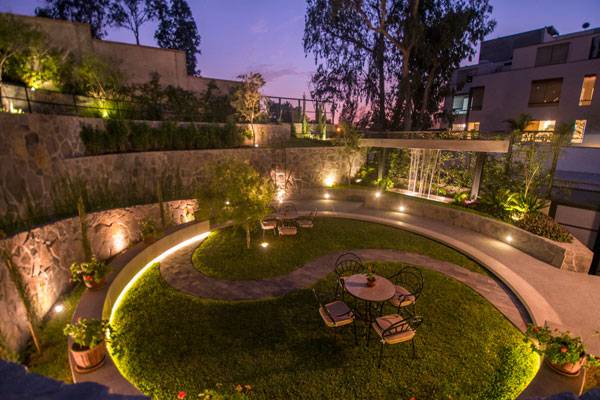
Cockfight Coliseum Garden. Image courtesy of 2.8 x arquitectos
Full Project Credits For The Cockfight Coliseum Garden:
Project Name: Cockfight Coliseum Garden, “Coliseo de gallos” Architects: 2.8 I NIKOLAS BRICEÑO arquitecto Type: Landscape + Planning › Private Garden Location: Lima, Perù Status: Built Year: 2014 Recommended Reading:
Article by Eleonora Fiorin Return to Homepage
Published in Blog












