Article by Maria Giovanna Drago The Jack Evans Boat Harbour, by ASPECT Studios, Tweed Heads, New South Wales, Australia Tweed Heads is an amazing, large city at the Tweed River delta, right on the border of New South Wales and Queensland, where the economy is mainly based on tourism. It is known as a paradise for surfers, for its “Fingal Head” (unique hexagonal columns of volcanic rock), and for the its houseboats along the river. It also hosts one of the best landscape renovation projects in recent years. Forget flashy technologies or pretentious designs; here you will discover what it takes to bring a project into harmony with the natural environment. What’s the secret? Making the project feel as if it has been designed just for you.

The Jack Evans Boat Harbour. Photo credit: Simon Wood
The Jack Evans Boat Harbour
A Newborn Bay The Jack Evans Boat Harbour is enclosed in an attractive bay right on the east coast, in a safe area for recreational activities and attractions by the sea that has been dedicated to the city’s pioneer of the local tourist industry. This project upgraded a beautiful park that unfortunately did not take enough advantage of the convenient location. In fact, the main area was a parking lot and most of the shabby meadow was dotted with motor homes. How could people appreciate the bay without a welcoming design or a proper promenade?

The Jack Evans Boat Harbour. Photo credit: Simon Wood

The Jack Evans Boat Harbour. Photo credit: Simon Wood
Now, both citizens and foreigners come here for a stroll or a ride on the wooden path. They can simply enjoy the view or take advantage of area attractions, since the new design includes the earlier Anzac War Memorial, as well as the new Small Formal Gathering area. The latter is a shaded area at the east end of the pathway that is quite popular for wedding photos. There’s a 6-meter-long, curved bench facing the sea, with a curved retaining wall on the back that separates it from the meadow. The wall is quite elegant, because it’s half masonry on the bottom, with the top half made of wood. On the opposite side, a balcony protrudes onto the sea.

The Jack Evans Boat Harbour. Photo credit: Simon Wood
At the harbor, people can also have a cocktail in the nearby open-air café while their children have fun on the shaded playground. They can anchor their ships and enjoy nature. And every weekend, the local market is held on the meadow, which is now flourishing because motor homes can’t park on it anymore. The meadow is also freely used for yoga or fitness all the days of the week.

The Jack Evans Boat Harbour. Photo credit: Simon Wood

The Jack Evans Boat Harbour. Photo credit: Simon Wood
There are two large sandy beaches in the inlet. The South Beach extends in front of the memorial; it’s the larger one and is flanked by the ending of the wooden pathway. This latter space is a resting area with five shaded benches. The Central Beach is the flagship of the whole project, and it’s reachable by walking along the South Beach in a northerly direction. Central Beach is smaller and is enclosed in an arena characterized by three different sides, each with a unique approach to the water. The central one is made of three regular wooden steps, about two meters wide, which allow people to go down directly to the sand or sit on them to face the sea.

The Jack Evans Boat Harbour. Photo credit: Simon Wood
There are big white blocks of stone on the west side, about two meters by 60 centemeters. Some of them are placed parallel to the seashore, while others are orthogonal; those most in contact with the water have lost their whiteness and now are mostly brown, providing a two-toned effect. The most unique experience is on the east side, where stepped blocks are arranged in a dynamic way and flanked by a ramped, handled side. Big rocks stand casually on the steps, as if they had fallen from the sky. The blocks of rectangular stone slope directly into the sea, and people can keep on walking on them, giving the impression of walking on water. The arena is also popular at night for music performances and special events.

The Jack Evans Boat Harbour. Photo credit: Simon Wood
The rock revetment along the seashore enhances the growth of mangroves, the plant known to stand out from the water, which re-established in the bay in a couple of years ago. This particular plant is the subject of student research and community initiatives because it is typical, but also protected because it facilitates erosion control. The presence of the coastal river and the rare frost make this habitat perfect for mangroves. In fact, one-tenth of the world population is along the northeast Australian coast, and this particular part of the country hosts the highest diversity in Australia, with six different species.

The Jack Evans Boat Harbour. Photo credit: Simon Wood
If you like fishing and are looking for a quiet and intimate place, check out one of the exclusive footbridges at the entrance to the bay. There are four of them, each about eight meters long. One is at the southwest extremity of the bay, right in front of the Seascape Apartments. Another is at the northeast extremity, near the Tweed River Shore Dives. The other two are even more exclusive, as they are reachable only by boat because they are located at the end of a half-submerged barrier.

The Jack Evans Boat Harbour. Photo credit: Simon Wood

The Jack Evans Boat Harbour. Photo credit: Simon Wood
The Jack Evans Boat Harbour was jointly designed by the council and thelocal community, not just for the purpose of amusement, but also to prevent floods by protecting the coast with stones and rocks. It’s a clever strategy that has garnered awards including “The Medal” — 2011 AILA NSW Awards; Design — 2012 AILA National Awards; Precincts Winner — 2013 CCAA Public Domain Awards; and Best Overall Project — 2013 CCAA Public Domain Awards.
Being Part of the Landscape What we can learn from this project is that each visitor experiences it differently. The designers have understood the potential of the inlet to offer the community a space that they can identify with. The design doesn’t dominate nature; instead, they work together. That’s why people love it, and why it’s not a place to be experienced in just one day.
CLICK TO COMMENT

The Jack Evans Boat Harbour. Photo credit: Simon Wood
Full Project Credits For Jack Evans Boat Harbour – Tweed Heads:
Project Title: Jack Evans Boat Harbour – Tweed Heads Landscape Architecture: ASPECT Studios Location: Tweed Heads, New South Wales, Australia Client: Tweed Shire Council Budget: AUS $8 million Scope: Concept design, design development, documentation Design Team: ASPECT Studios Tweed Shire Council McGregor Westlake Architecture Consultants Cardno Grogan Richards Multispan Australia Project start: 2007 Completion date: 2011 Area size: 4.9 hectares Photography: Simon Wood Awards: 2013 CCAA Public Domain Awards – Best Overall Project 2013 CCAA Public Domain Awards – Precincts Winner 2012 AILA National Awards – Design 2011 AILA NSW Awards – The Medal Recommended Reading:
Article by Maria Giovanna Drago
Published in Blog














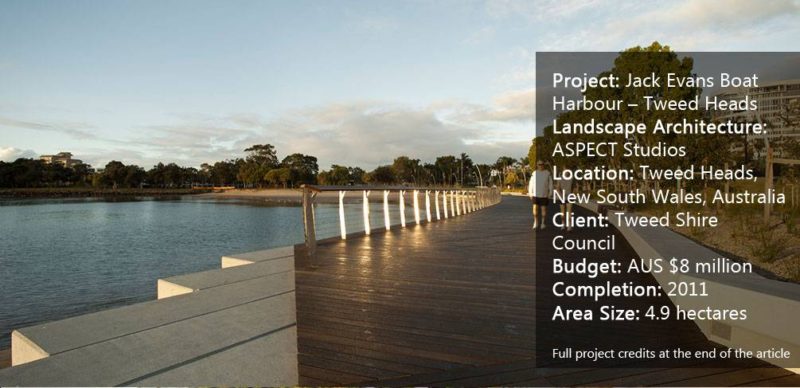
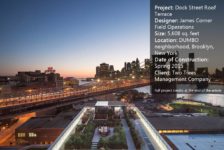

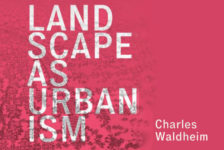
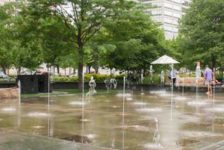
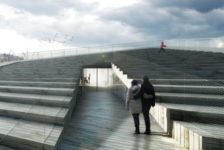
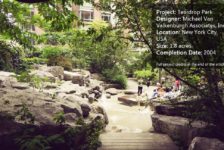
![The 10 Best Houseplants to Improve Indoor Air Quality [infographic]](https://land8.com/wp-content/uploads/2017/07/House-plants-224x150.jpg)
