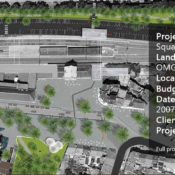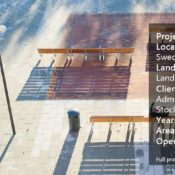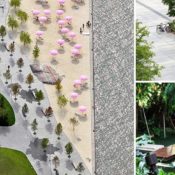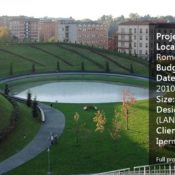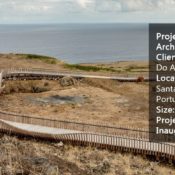Author: Land8: Landscape Architects Network
How the Award-Winning Kardinaal Mercier Square Has Transformed the Image of a City
Kardinaal Mercier Square, by OMGEVING landscape architecture urbanism, Jette, Brussels, Belgium. It is necessary to consider function and aesthetics equally when looking at a well-designed project in landscape architecture. Take the city square: The square has always been the apple of its city’s eye. So many activities happen around a square — people hanging out, enjoying, relaxing; a square portrays the vibe of the city. Designing a square involves many challenges. Some sites might focus on a vibrant and playful space or on a new outlook. Others might demand functionality in order to revive urban networks and uplift the city’s image. One such example is Kardinaal Mercier Square, in which the designers stressed the square’s functionality to strengthen the adjacent urban connections.
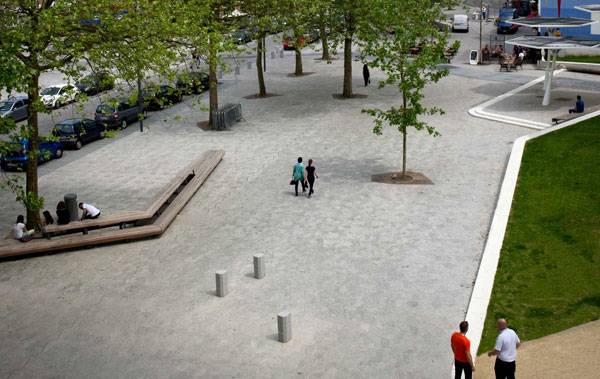
Kardinaal Mercier Square. Copyright: OMGEVING cvba
Kardinaal Mercier Square
The Kardinaal Mercier Square, designed by OMGEVING Landscape Architecture, is located in the center of Jette, one of the greenest of the 19 communities of the Capital Region of Brussels, Belgium. Once a town hall, Jette now houses a police station, a train station, a major tram and bus stop, a church, a library and schools. The square is the center for all of these civic activities, providing a major challenge for the design team. The team had to arrange all of these activities spatially while at the same time separating pedestrian traffic from motorized traffic to ensure easier accessibility.
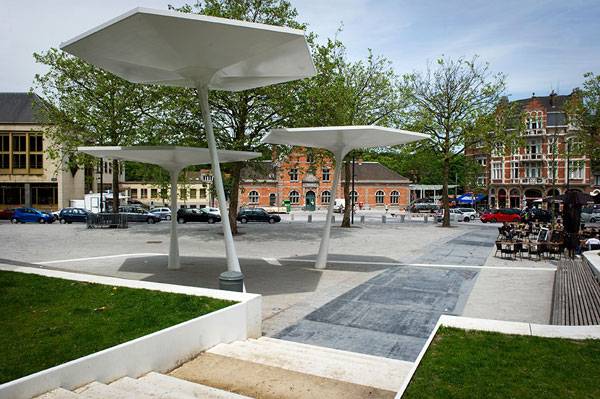
Kardinaal Mercier Square. Copyright: OMGEVING cvba
Balance Between Spatial Organization and Functional Coherency
To improve the public transportation infrastructure, Jette’s train station will be renovated and transformed into a communal hub of the Regional Express Network over the next few years. This will provide for easier accessibility throughout the capital. The emerging demand for better accessibility of the new station and efficient mobility around it gave the incentive to rethink and redesign Jette’s main square.
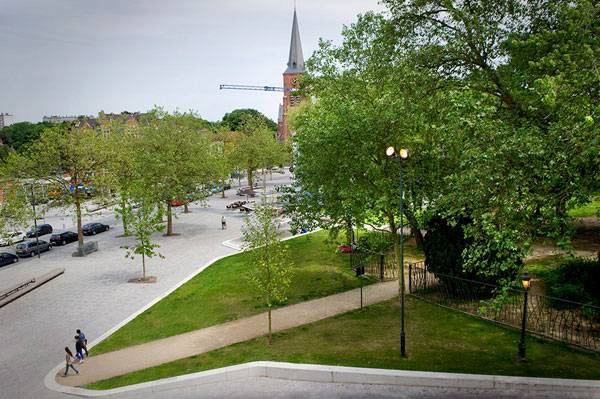
Kardinaal Mercier Square. Copyright: OMGEVING cvba
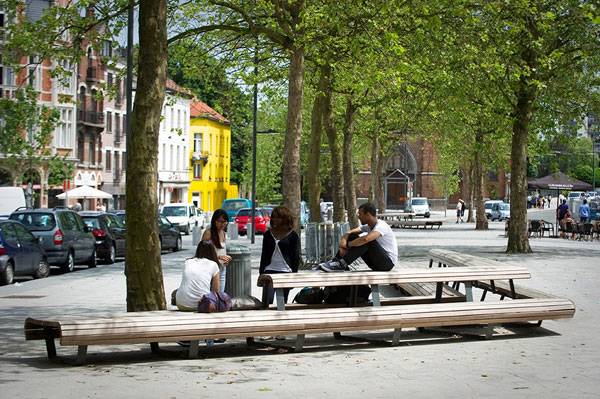
Kardinaal Mercier Square. Copyright: OMGEVING cvba
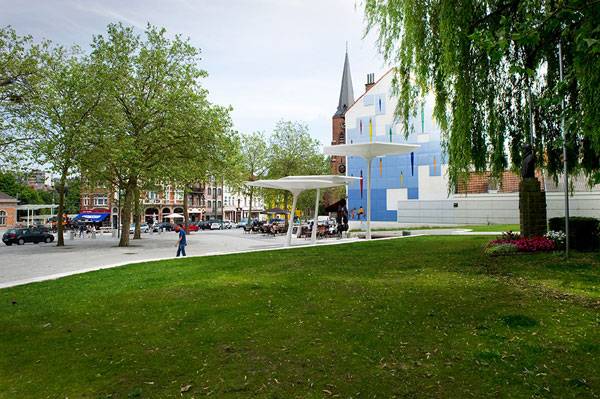
Kardinaal Mercier Square. Copyright: OMGEVING cvba
Organizing the Traffic
The square has been redesigned as a thoroughfare for police, ceremonial vehicles for the church, and the town hall. Lowered stripes at various places were added to allow for the loading and unloading from buses and the maneuver of fire vehicles. In addition to the cluster of parking facilities along the northern side for the residents, short-term parking facilities for cars and other vehicles will soon be introduced.
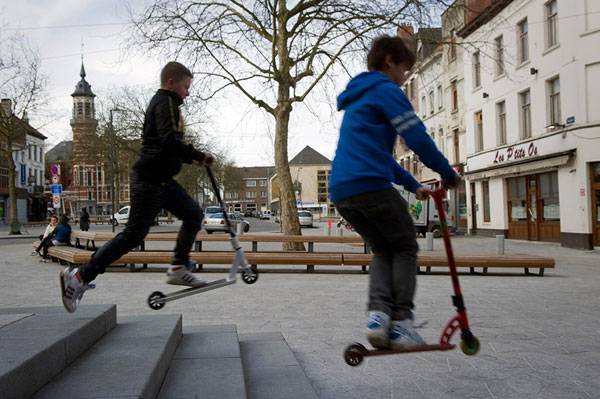
Kardinaal Mercier Square. Copyright: OMGEVING cvba
The Integration of Park and Square
An existing municipal park is seamlessly integrated with the square. Its entrance is marked by broad steps and white, hexagonal kiosks. The contrasting colors and the eye-catching structures rightfully represent the entry and serve the square’s purpose as an informal gathering place or a space for small-scale performances. Although these kiosks are beautiful, the designers could have scored points for energy efficiency if they had integrated photovoltaic cells with the exposed surfaces of the kiosks.
Variations in Paving
Variations in the paving of the square are marked with colors, textures, and patterns. Stripes of darker-colored pavers are designed to give direction toward the police station, church, and library. The charm lies in the fact that these darker-shaded stripes provide a visual demarcation while at the same time changes in hues and textures in the paving create a vibrant space.
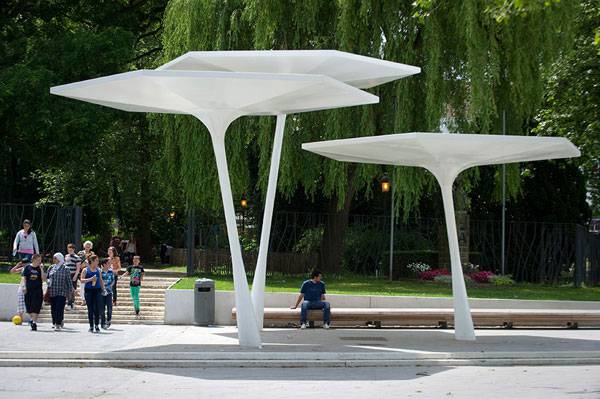
Kardinaal Mercier Square. Copyright: OMGEVING cvba
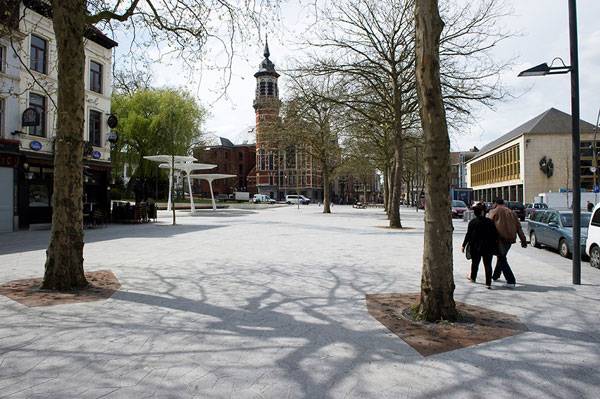
Kardinaal Mercier Square. Copyright: OMGEVING cvba
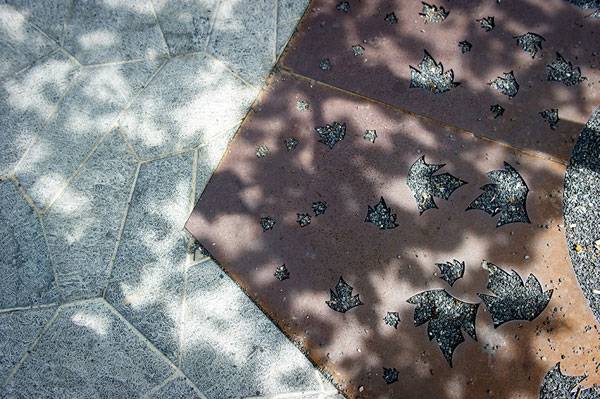
Kardinaal Mercier Square. Copyright: OMGEVING cvba
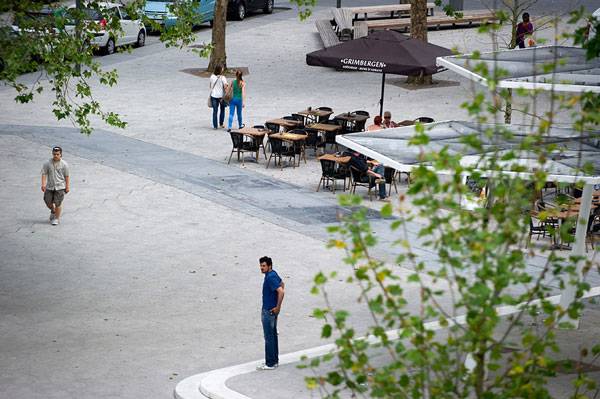
Kardinaal Mercier Square. Copyright: OMGEVING cvba
The Square: A Meeting Place for All
The square offers space to carry out civic activities and events, such as music festivals, the brocante market, and the Christmas market, bringing in people from throughout Jette and Brussels. The elongated wooden benches entice people to relax and to enjoy the setting while providing a recreation space for school children during lunchtime. Different terraces are designed to allow people to picnic and gather, making it a vibrant space. Overall, this project teaches us how the design of a square can help rebuild the urban network and widen its impact on the city image. For those who are facing problems in balancing the urban connections with the multiple activities of a square, this project can be helpful in generating ideas to solve different sorts of problems. Go to comments
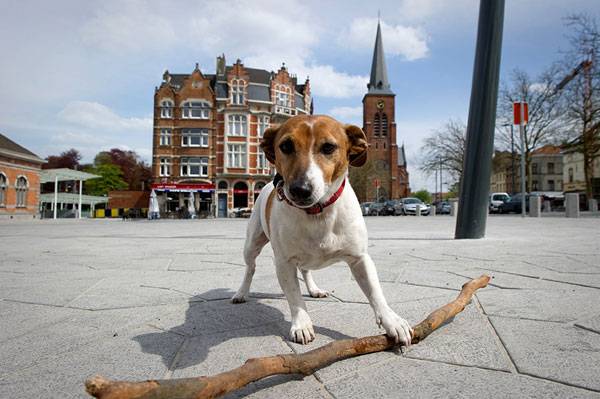
Kardinaal Mercier Square. Copyright: OMGEVING cvba
Full Project Credits For Kardinaal Mercier Square
Project Name: Kardinaal Mercier Square Landscape Architecture: OMGEVING Location: Jette, Belgium Budget: € 3,800.000 Date of Construction: 2007-2013 Awards: 1st prize in the international competition Client: Beliris Project Size: 4 hectares Project Team: Luc Wallays, Koen Moelants, Maarten Moers, Peter Swyngedauw Facebook: www.facebook.com/OMGEVING LinkedIN: www.linkedin.com/company/omgeving Website: www.omgeving.be Recommended Reading:
- Becoming an Urban Planner: A Guide to Careers in Planning and Urban Design by Michael Bayer
- Sustainable Urbanism: Urban Design With Nature by Douglas Farrs
Article by Farah Afza Return to Homepage
OMG, After Having Experienced Where The River Runs by Penda You Will Never See The World In The Same Way Again
Where the River Runs, by Penda, inside the 10th China International Garden Expo, Wuhan, Beijing, China Have you noticed that “Sustainability” seems to have become the word of the day everywhere? Clearly, this situation is going to ruin its true meaning, if not stopped. Luckily, there are practices and measures capable of recalling back its deep meaning, as our writer Tania Ramos Gianone reminds us in her article “10 Practices Showing That “Sustainability” is More Than Just a Buzzword!”. In the recent years, China has gained more and more attention, thanks to some interventions that have shown a growing interest on sustainability, as our writer Michelle Biggs reports in her article “Is China Transforming its Relationship with Water? A Look at the Aiyi River Landscape Park”. Unfortunately, none of them can be compared to the newest project of PENDA, titled “Where the river runs”, which was built for the 10th China International Garden Expo, Wuhan, Beijing, China, plot 1590.

Where the rivers runs. Image courtesy of Penda
Where the River Runs by Penda
The project, of almost 1500 sq.m., has won the 2nd prize at the international competition organized for the 10thChina International Garden Expo, whose main theme was “Eco-Expo – Green Life”. The concept of the whole project was to make people understand how clean water is important for both the environment and a healthy life. In order to do so, PENDA team realized a design capable of evoking the path of a river and its natural function with just a few elements: wildflowers, grasses and lawns. With this idea in mind, came the title of the project, “Where the river runs”.
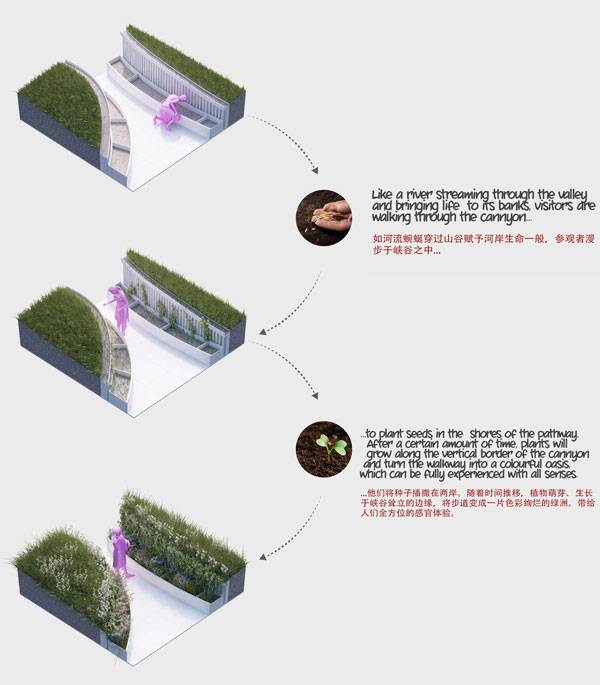
Where the rivers runs. Image courtesy of Penda
Connecting With Heritage
The 10th China International Garden Expo was held in Wuhan, a city located at the intersection of the Yangtze and Han rivers. Thanks to this special location, in no time, Wuhan became an important hub for trade as the rivers brought goods from around the world. According to PENDA, the idea to focus on water came from Wuhan’s long-term relationship with waterways. “But, the rivers didn’t just bring wealth to the city, it also brought a rich flora and fauna to the people”, says the team. The garden, therefore, reflects the historical and cultural connection between this region and water.
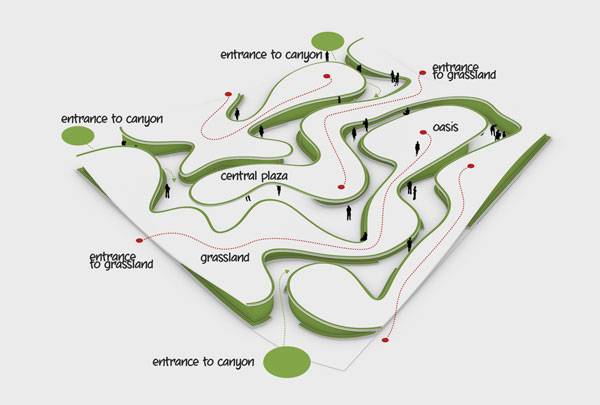
Where the rivers runs. Image courtesy of Penda
Different Landscapes
The design of the project links the plot n°1590, where the garden has been built, to the closest plots through a river-like canyon path that can be entered from 3 sides. By walking inside the garden, visitors can experience different kind of landscapes such as narrow cliffs, caves, grassland and low narrow canyons. Some parts of the site have been shaped with different heights to create gentle hills and valleys. In this way, the plot seems like a real piece of landscape crossed by a river.
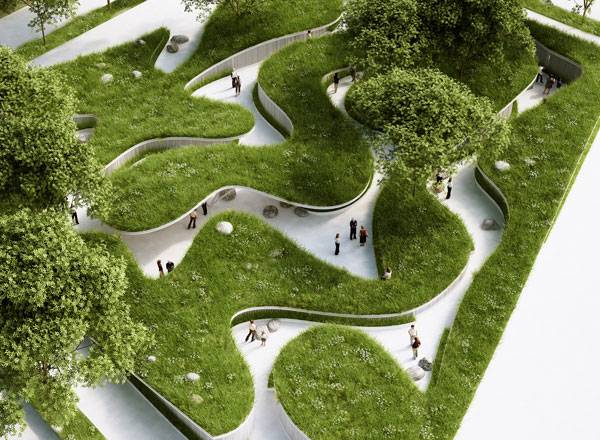
Where the rivers runs. Image courtesy of Penda
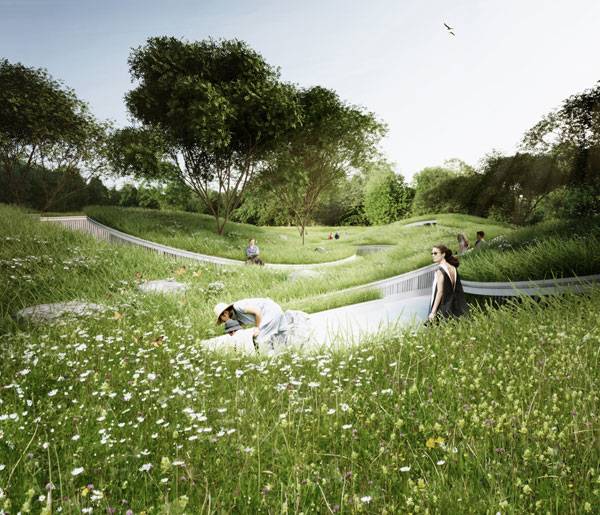
Where the rivers runs. Image courtesy of Penda
A Sustainable Project
“We believe that, in present times, a sustainable way of construction is more valuable than ever“, explained the architects and studio co-founders, Dayong Sun and Chris Precht. Attention to sustainable techniques is what identifies PENDA in most of its projects as well as being gentle to the environment. In “Where the river runs”, there is a system to collect rainwater in the underground tanks where it is stored to be reused for watering the plants during the festival.
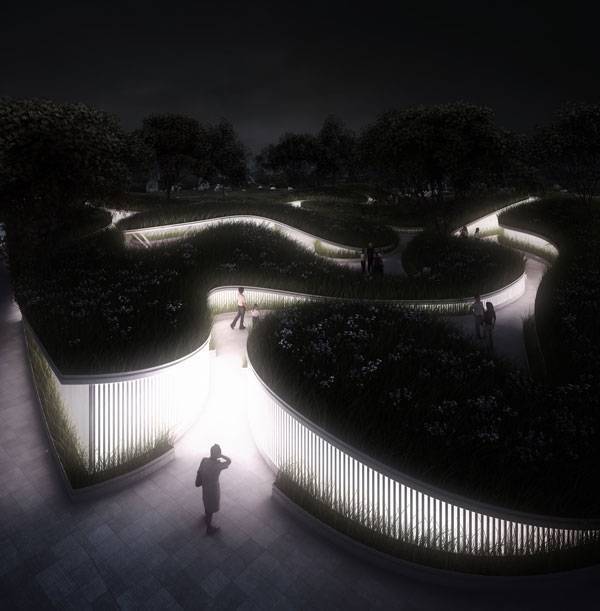
Where the rivers runs. Image courtesy of Penda
A Deep Meaning
One of the most interesting characteristics of the project is, of course, its interacting function. Visitors who enter the garden are encouraged to interact with it, as they are given seeds of different vegetation species to plant at the borders of the canyon.
Allowing the Visitors to Become Part of the Landscape
The amazing thing is that, during the exhibition time itself, all the seeds that have been planted will begin to sprout and visitors will be able to observe them grow and feel the importance of their contribution to the environment. In this way, they become a part of the river life, acting as a river and bringing life along the riverbed. They can understand how much clean water and pure air are important for a healthy environment. And, THAT is the focus of the whole garden.
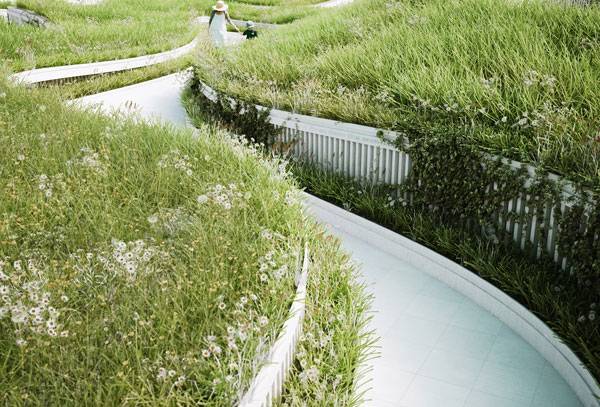
Where the rivers runs. Image courtesy of Penda
The Importance of Water
This project can be defined as an ode to water and, indeed, water source is the main theme of this landscape design. From one hand, the whole garden aims at evoking that natural element, on the other, it presents some constructive techniques to prevent its waste during the exhibition. As PENDA points out, the people’s task is to find a way to preserve water sources, and that can be possible only if people become aware of its importance for our planet and ourselves.
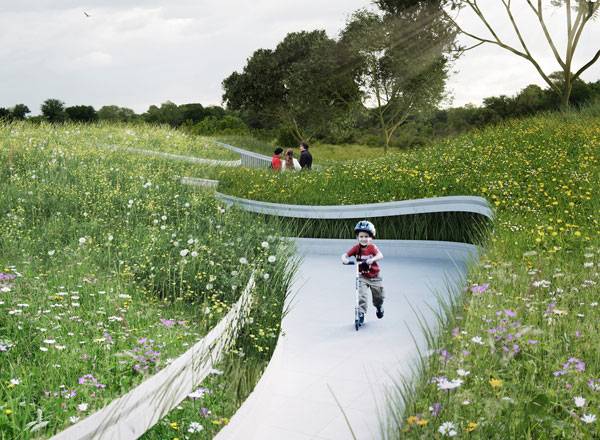
Where the rivers runs. Image courtesy of Penda
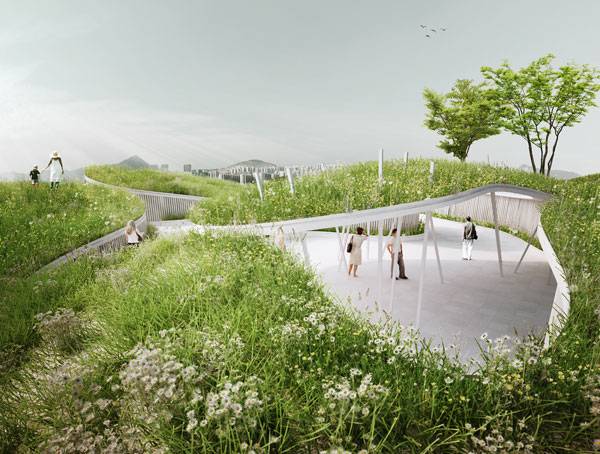
Where the rivers runs. Image courtesy of Penda
The People Are The Water
Here, people feel as if they were the river, they follow its path and take part in its natural action. In that way, they understand why the maintenance of our natural environment depends on having clear and pure water. This project is an example of how landscape architecture can create awareness among people on important topics as sustainability. Landscape architects need to develop designs capable of gaining people’s attention, in order to let them understand how to grow eco-friendly behaviours, as our writer Paul Mc Atomney reports in his article “6 Reasons Why Our Future Depends On Landscape Architecture”. From the concept idea to the connection with the site’s heritage, the project shows different landscapes and sustainable techniques, concealing a deep meaning aimed at making people reflect at the real importance of water. While walking through PENDA’s garden, visitors will reflect about natural resources and start asking themselves some questions, “How will global warming effect the natural resources? And, will there be enough clean water, if the pollution and population of our planet continues to grow as expected?” Therefore, this project clearly shows that it does not really depend on how big the intervention is but, on how strong is the idea behind it. Tell us what you think Leave a comment
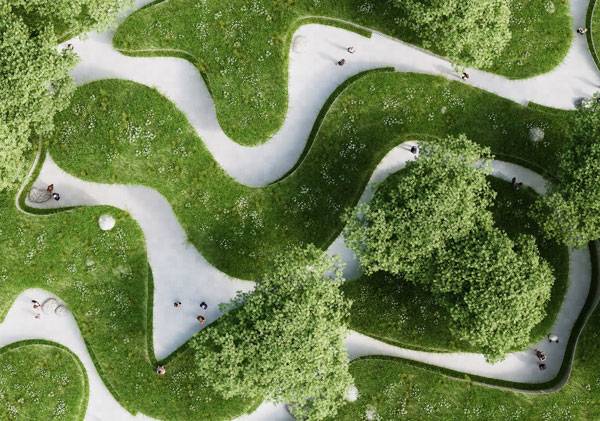
Where the rivers runs. Image courtesy of Penda
Full Project Credits For Where the River Runs
Project Name: Where The River Runs Location: Plot 1590, 10th China International Garden Expo, Wuhan, Beijing, China Date of Construction: 2015 Size: 1500 sq.m. Penda Team: Chris Precht, Dayong Sun, Bai Xue, Quan He, Li Pengchong, Frank Li, Snow Sun Client: 10th China International Garden Expo Award: 2nd place Facebook: www.facebook.com/pendastic Website: www.home-of-penda.com Recommended Reading:
- Becoming an Urban Planner: A Guide to Careers in Planning and Urban Design by Michael Bayer
- Sustainable Urbanism: Urban Design With Nature by Douglas Farrs
Article by Elisa A. M. Varetti Return to Homepage
Sätra Centre: How a Public Square Turned into a Cozy Living Room
Sätra Centre, by Nivå Landskapsarkitektur, Stockholm, Sweden. Perhaps most of you have heard of Thomas Church, the celebrated 20th-century American landscape architect who believed that the garden is an extra living room. Church’s modernistic design philosophy developed into the so-called Californian style, which is most often applied in regions with mild climates. The project you are about to explore, however, is located 5,371 miles away from California — in the cold but sunny city of Stockholm. How did the landscape architects from Nivå Landskapsarkitektur reinterpret the design approach of bringing the inside outside in Sweden’s capital city? What was their aim and what was the final result? Take an inviting voyage to the Nordic world with us.

Sätra Centre masterplan courtesy of Nivå Landskapsarkitektur
Sätra Centre
In order to comprehend the concept behind the project, a quick sneak peek back in time is needed. In the mid-1960s, the first indoor center of Stockholm was built — Sätra Centre in the Sätra district. The neighborhood was planned to house a metro station, an indoor center, grocery stores, commercial services, work and school areas, a health center, and residential developments.

Sätra Centre. Photo credit: Anders Karlen

Sätra Centre. Photo credit: Anders Karlen
Generating a Positive Reaction – “..increased its turnover by 40 percent…”
People’s reactions were positive, as both customers and merchants felt much more satisfied to work or go shopping there. Sätra Centre’s official website notes that the supermarket ICA has increased its turnover by 40 percent since then.
How a Public Square Turned into a Cozy Living Room
What will be discussed in the following paragraphs is how the design team of Nivå Landskapsarkitektur has managed to bring the history, the optimistic image of the center, and the coziness of the interior space into the exterior landscape.

Sätra Centre. Photo credit: Anders Karlen

Sätra Centre. Photo credit: Anders Karlen
When Old and New Collide
The design solution rested on the redevelopment of the area’s local qualities. Given the history of the place, the project sought to revitalize the site while preserving its time-characteristic elements and forms. As the team of Nivå Landskapsarkitektur describes further on its website: “The square immediately east of the subway station was restored carefully in line with its former ‘60s ideas. Adjacent to this central square, a new building block is being built, creating an interesting collision between old and new.”

Sätra Centre. Photo credit: Anders Karlen

Sätra Centre. Photo credit: Anders Karlen
Inside Out
The project continued with the new design of the area, situated west of the subway station and locally known as “Plattan” (referring to a famous square in downtown Stockholm). “Plattan” was redesigned in a freer manner, imparting a new identity to the scene. Having taken into consideration the central location of the square and its proximity to schools, a health care center and the subway station, the designers seized the opportunity to capture the potential of that townscape. “Plattan” had every chance to become an expedient, common living room for all age groups in Sätra. And so it happened. To create a warm and homey atmosphere, two brick carpets with ornamental red and yellow patterns furnish the room. A third one, “carpet of sound”, was designed as a sound artwork by artist Ann Rosén. It stimulates movement and reflection, for kids and adults alike. WATCH: Public sound artwork by Ann Rosén, in Sätra, Stockholm, Sweden
Among all these elements, 13 larch trees (Larix decidua) are spaced throughout, warming up the atmosphere through the olive green hues of their tiny needles.
Colors, Lights, and Sounds
Having replayed the colors used in the building of Sätra Centre, the designers composed an exterior landscape that feels like an animated, home-like room. The yellows and greens in the tree foliage, as well as the reds and browns in the pavement and furniture, all contribute to define a sense of homey warmth and comfort. Lighting features and sounds evoked by people’s movement further enrich the context.

Sätra Centre. Photo credit: Anders Karlen
The Challenge
Finally, the project draws one more line, expressing the design philosophy that the team of Nivå Landskapsarkitektur always follows: “The challenge is to deepen the knowledge and the relationship between analysis, design and physical expression. All to create a responsive and relevant contemporary landscape architecture.” Through successful and fluent design transition from the interior volume to the outside space, the landscape architects have manifested once more the omnipotent opportunities their profession holds, bringing senses, experiences, and perceptions inside out. So what do you think about this design approach? Would you ever use it in your work? Let us know in the comments below. Go to comments

Sätra Centre. Photo credit: Anders Karlen
Full Project Credits For Sätra Centre
Project Name: Sätra Centre Location: Sätra, Stockholm, Sweden Landscape Architect: Nivå Landskapsarkitektur Client: Development Administration, City of Stockholm Artist: Ann Rosén Lighting: Reilers Contractor: Y2 Anläggning AB Years: 2008-2010 Area: 5,000 square meters Opened: 2010 Photographs: Anders Karlen Website: www.nivaland.se Recommended Reading:
- Becoming an Urban Planner: A Guide to Careers in Planning and Urban Design by Michael Bayer
- Sustainable Urbanism: Urban Design With Nature by Douglas Farrs
Article by Velislava Valcheva Return to Homepage
Designing for Bees: What is This Buzz all About?
With the current and ongoing bee crisis that is hitting the world, we take a look at some of the design measures that can use to enable the bees in our environment. The media, including our website, is full of articles about bees and their endangered status. We reported the problem last year, in the article by Fergus McCarthy – The Global Collapse in Bee Populations – What You Need to Know! Unfortunately, the situation hasn’t improved. Scientists are reporting alarming statistics – honey bee colony declines in recent years have reached 10 to 30 percent in Europe, 30 percent in the United States, and up to 85 percent in the Middle East, according to research conducted by the UN. What are the reasons behind extermination on such a massive scale? The researchers are blaming dangerous pesticides, neonicotinoids, used in farming and gardening, but also the loss of wildflower habitats, rapidly spreading diseases and parasites, introduced predators and climate change. Such prolonged stress leads to the insects being even more susceptible to pesticide poisoning. The apocalypse concerns not only the honey bee but also the other 25 thousand species from the Apoidea family. WATCH: Why All The Bees Are Dying
What Does it Matter, You Might Ask? Why should we care if some tiny insects live or die? In fact, it matters a lot. It is, literally, a matter of life and death for all human beings. Bees – including honey bees and other wild living species – are responsible for a vast majority of the pollination occurring on our planet. In Europe alone, the work they do is worth around 22 billion Euros annually, while it may be worth 265 billion Euro worldwide. If the bees disappear, we will have to take care of pollination, which means many species of plants dying, our diet becoming more monotonous, and the price of food growing rapidly.

“Bee-apis” by Maciej A. Czyzewski – Own work. Licenced under GFDL via Commons. Modified by SDR

Printscreen from the website Planet Bee Foundation
What Should a Perfect Bee Garden Look Like?
Rule 1 – Design for Colour and Variety First of all, choose plants that bees like; full of nectar and pollen, easy to land on, preferably in their favourite colours, blue and yellow. This varies according to the area; different species have to be chosen in Europe, North America or Asia. Native plants are the best for native bees! Your local beekeeper might be able to provide a list of the bees’ favourite species. WATCH: Plants That make Honey Bees Happy – Home Sweet Home
Single flower tops are usually better, as they produce more nectar and are easier to access. Avoid fancy hybridised plants, as they are very poor pollen producers. Notice how some of the plants seem to have a “road” marked towards their interior or a “bull’s eye” around the centre. This is called, “honey spot” – it shows the bees the way to pollen and nectar. It also proves that bees and flowers evolved together and their bond is both ancient and very important to both sides!

Digitalis flower – an example of a “honey spot”, a landing guide for bees. Photo credit: License: CC0 Public Domain / FAQ
Free for commercial use / No attribution required

Bees get thirsty too. License: CC0 Public Domain / FAQ Free for commercial use / No attribution required
Rule 4 – go Natural! Make sure not to use pesticides! Convince your customers not to do it as well. Choose sturdy, healthy plants that will make the use of chemicals unnecessary. Make the garden safe for bees and for yourself – especially, if you’re planning to plant edible species. Use natural fertilisers, such as compost. WATCH: Alan Titchmarsh’s Summer Garden | How to Encourage Bees into your Garden | Waitrose
Final Rule: Love Your Bees! Don’t be afraid! Bees only attack as the last resort, as usually they lose their sting in the process and die. Be careful not to stand or sit on the insects and make sure to check your food before you take a bite. Keep yourself and the bees safe. Help bees, if you feel that eating only wind-pollinated plants is rather boring. Make sure your gardens are bee-friendly if you care about our planet. Design for bees, if you don’t fancy your children living in a grey, sad world where wildflowers have all died. Go to comments
Recommended Reading:
- Garden Plants for Honey Bees by Peter Lindtner
- Native Plants for Honeybees by Christopher Murrow
Article by Marta Ratajszcak Return to Homepage
7 Common Mistakes People Make When Selecting Trees and How to Avoid Them
We take a look at 7 common mistakes people make when selecting trees how to avoid them at all costs. “Trees are poems the earth writes upon the sky.” This is how Lebanese-American poet, artist and writer Khalil Gibran outlines his eloquent definition of trees, one of the most wondrous life forms on Earth. With more than 23,000 different species and a record for being the oldest living organisms in the world, trees fascinate us with their majesty, immensity, and glamor. Aren’t landscape architects blessed for having the opportunity to work with that living matter?
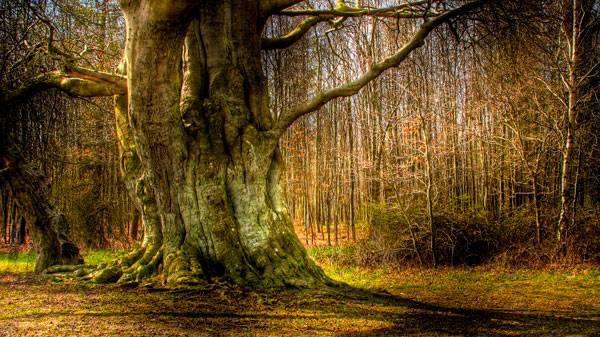
The oldest living organisms in the world. “Old Danish tree” by Guyon Morée. Licensed under CC BY-SA 2.0 via Flickr
1. Overlooking the Complex Functions of Trees
Our list of errors begins with one of the more general aspects of tree-planting design. How does vegetation planted in and around an urban scape affect the city as a system? This question concerns the multiple functions of trees and their synergic action. The three major groups of park trees’ functions are engineering, ecological, and aesthetical. They cover a plethora of utilities, including traffic, acoustics, light and soil erosion control, climate and air pollution control, and visual direction. Imagine the value and the final result of a tree-planting selection that serves all of these functions. It’s more than clear to say that it is most rational to design projects that have a multifunctional purpose. Don’t overlook this complexity; use it instead, and see how your efforts will be rewarded. In this inspiring article by Agmarie Calderón Alonso, we witness the amazing story of Jadav Payeng, who shows us how a single man can grow an entire forest, where the trees fight erosion and provide habitat for animals. Forest Man Trailer
If you’re wondering how to avoid this oversight, think of Payeng’s example. Recall the impressive final result, and never forget that trees are astonishing, and astonishing things can be built using them.
2. Ignorance of the Morphological Characteristics of Trees
The second flaw some landscape architects have been related to their knowledge gaps in terms of trees’ morphological features. These concern not only the ornamental value of trees, but also the safe, adequate interaction among vegetation, built environment, and people. Tree height, crown shape and density, root system, size, form, and colors of leaves and flowers are some of the most substantial classifications. The adroit combination or contrasting each tree’s peculiarities are the keys to creating symphonious landscapes. A good example of proper tree specification is the case of street tree-planting design in which only species with shallow root systems are used to avoid possible pavement damage in the future. Check out this comprehensive article entitled “Choosing Urban Trees: The Essential Guide”, by Julia Lucchese. WATCH: Residential Street Tree Maintenance
As to aesthetic qualities, this outlandish design of a residence in Thailand offers a dynamic tree-planting scheme. Further details are revealed by Gerard de Silva in his article.
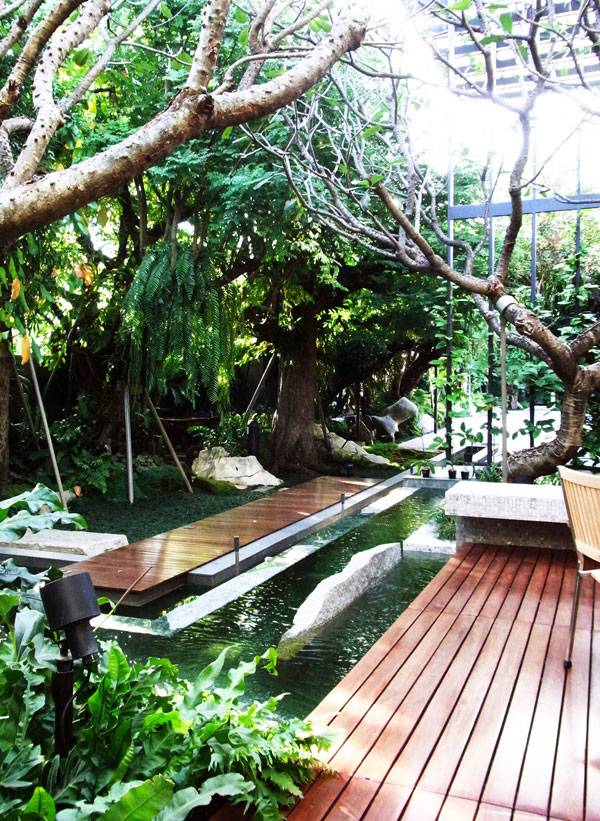
T.Residence. Photo courtesy of LOKOH= Co., Ltd.
3. Neglecting the Environmental Requirements of Trees
Our list continues with one rather obvious, yet frequent mistake designers make: neglecting the environmental requirements of plants. This is true whether it be perennials, shrubs, or trees. Stress, however, should be placed on trees, as the largest damage, loss, and problems may derive from them if they are treated negligently. Environmental conditions are crucial for trees’ proper growth and development. That’s why, to build sustainable, healthy, and visually appealing tree groups, a maximal accordance between environmental requirements and conditions is needed. If, for instance, you choose Fraxinus excelsior for a highly populated industrial zone, you will most probably feel sure that the tree is gas-tight and will live undisturbedly there. But, if the tree doesn’t receive enough light and is planted on poor soil terrain, this may lead to a decrease in both its vitality and gas resistance. So basically, this case displays once again that trees are complex systems, and that the best results can only be achieved if complexity isn’t forgotten, even for a second.
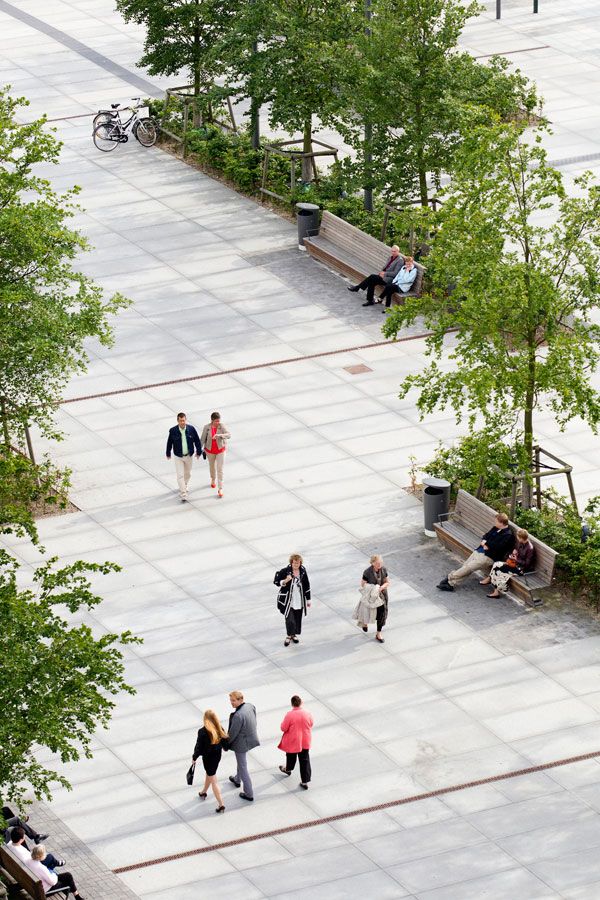
Hyllie Plaza. Photo credit: Kasper Dudzik
4. Disregarding the Biological Characteristics of Trees
The next major factor is the knowledge of trees’ phenology. The two most vital classifications according to biological characteristics are growth rate and longevity (life span). The first one is mostly vital for tree grouping and the possibility to obtain a satisfying result with fast-growing trees over a short period of time. The second feature — longevity — can affect both economic and aesthetic points of view. Trees’ phenology covers classifications such as time of foliation, flowering, and fall of the leaves, as well. All these are irreplaceable factors that should be taken into consideration when planning and maintaining tree plantings.
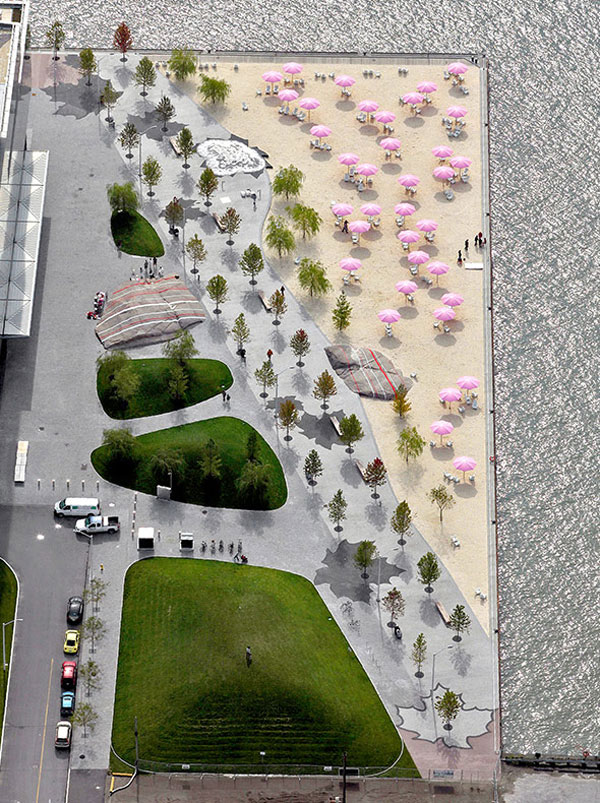
Sugar Beach; credit: www.claudecormier.com
- Sugar Beach: The Design That Makes Your Teeth Hurt
- How Place d’Youville is Teaching us That Artificial is Not Fake!
Two more projects incorporating seasonal interest can be viewed in the articles of Yuliya Georgieva and Amir Schlezinger:
- The Magic of Foundation Jeantet Produces a Timeless Design
- Contemporary Japanese Garden in The English Countryside
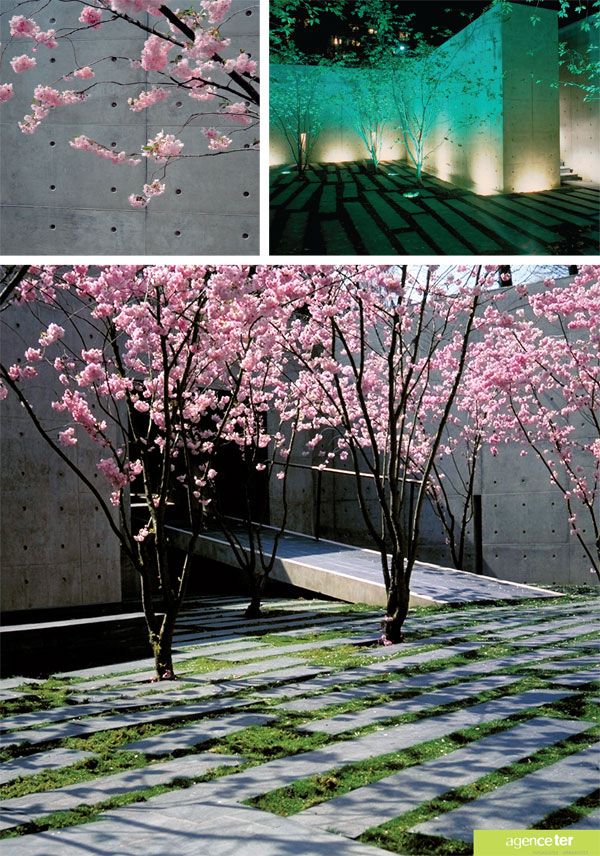
Cherry trees at Foundation Jeantet. Credit: ©agenceter
6. Forgetting That Trees are Signs of Information
Turning back to the design process, tree arrangements can’t be ignored whether used for arrays, ornamental groups, or as singular accents in the overall composition, trees are the leading element shaping the spatial organization in landscape design. Trees can define or unite park rooms. They can facilitate people’s experience while also directing them. If designed with set purpose, tree groups can create park perspectives, turning visitors’ eyes to certain vistas or focal points in or outside the park’s territory. Planning arresting, scenic, and stirring landscapes without embracing that function of trees is unthinkable. So, if you wish to beat that blunder while you’re designing, imagine yourself in the landscape. Imagine where you’re walking, what you see, and what you feel while strolling in your future project.
To see how dramatic scenes are captured and framed by skillful tree-planting selection, read about these two projects reviewed by Harkyo Hutri Baskoro and Katrina Elpos:- 23̊ Estate Takes Care of Erosion in the Most Beautiful Way Possible
- How Bassil Mountain Escape Creates a Dramatic and Memorable Feeling
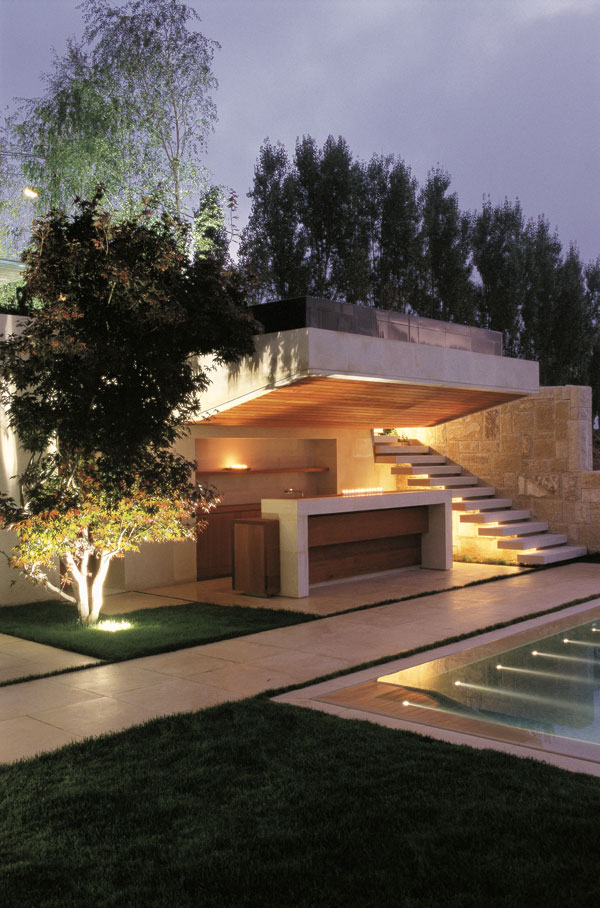
Bassil Mountain Escape. Photo courtesy of VLADIMIR DJUROVIC LANDSCAPE ARCHITECTURE
7. Ceasing Your Study of Trees
One last note landscape architects should bear in mind is to never stop exploring the world of trees. In this way, one will keep enriching one’s expertise constantly, while developing competence and respect for the landscape architecture profession. Some of the most amazing facts about trees every landscape architect should know are collected in the following two features written by Ashley Penn and Erin Tharp:
- 8 Amazing Facts About Trees That You Didn’t Know
- 8 Awesome Reasons to Use Trees in The Landscape That You Didn’t Know!
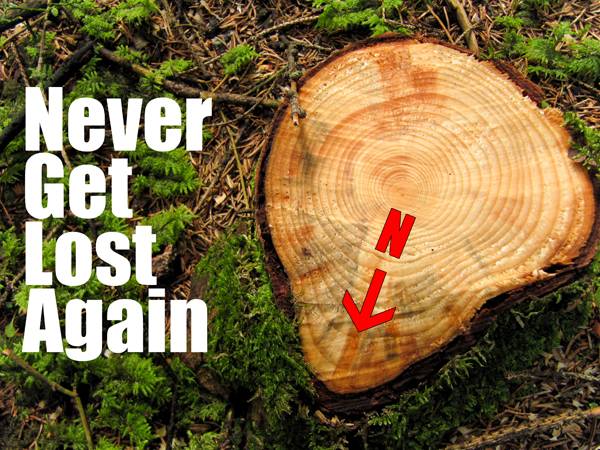
From our hit article 8 Amazing Facts About Trees That You Didn’t Know. This could save your life; credit: Lorenzo Tonello / shutterstock.com, modification by SDR
Recommended Reading:
- Drawing and Designing with Confidence: A Step-by-Step Guide by Mike W. Lin
- Landscape Perspective Drawing by Nicholas T. Dines
Article by Velislava Valcheva Return to Homepage
The Play Structure That Travels in Space and Time
Sail Boxes, by Virginia Melnyk, in The Lawn on D, Boston, Massachusetts, United States. Stories, movies, and books about time travel have fascinated us and sparked our curiosity ever since we were children. Not a few scientists, physicists, authors, and dreamers have devoted their work to the mission of finding or creating a time machine. Think of Ray Bradbury and his novel “Dandelion Wine”. The main characters in the book — both adults and children — try to capture all of the joyful and pleasant moments from summer in a bottle of wine — a bottle that could take them back to summer once the cold, unfriendly winter comes. Don’t play installations do the same thing? Don’t they transport adults back to their childhood and whisk children off to dreamlands and fairytale worlds? Can a temporary play structure become a time machine? Why not even a happiness machine?
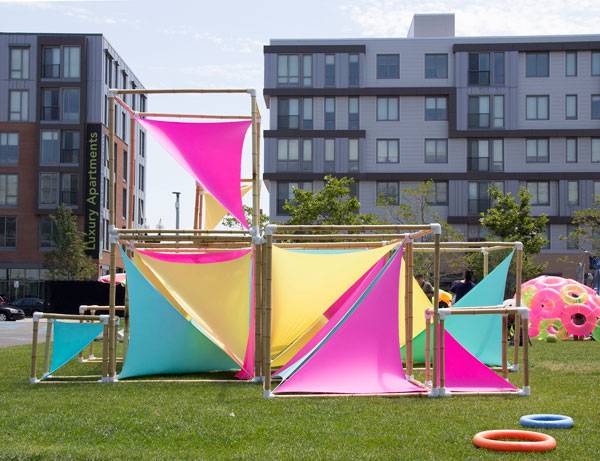
Sail Boxes. Photo courtesy of Virginia Melnyk
The Sail Boxes
Bearing a highly positive charge, the Sail Boxes have taken part in Boston Play Day 2015 at the Lawn on D. Along with other innovative play sculptures, activities, games, and works of art, the Sail Boxes have contributed significantly to building the project’s atmosphere of imaginary and animated activities, reconnecting old and young through the art of play.
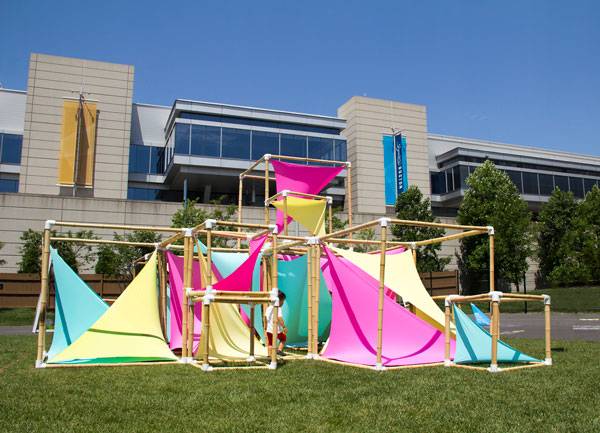
Sail Boxes. Photo courtesy of Virginia Melnyk
Colors, Fabrics, and Bamboo
Designed to accommodate not only children but adults as well, the size of the structure is just tall enough to offer a unique experience for every age group. “Bright and colorful spandex fabric stretches over a box-like bamboo framework to create a unique play experience, which offers a diverse range of interactions,” is how Melnyk introduces the Sail Boxes on her website.
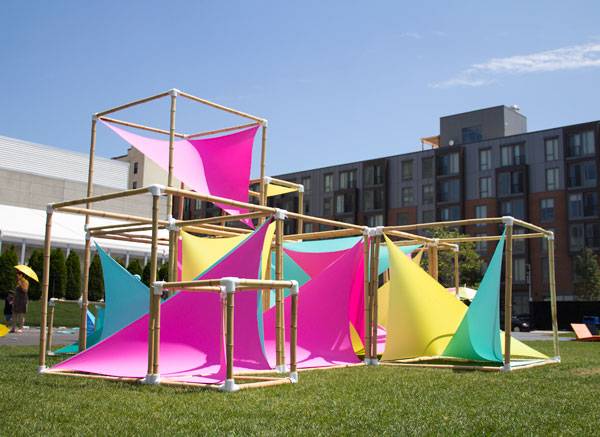
Sail Boxes. Photo courtesy of Virginia Melnyk
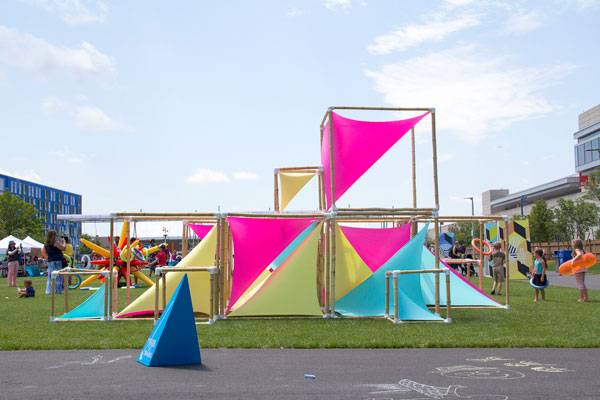
Sail Boxes. Photo courtesy of Virginia Melnyk
Safe but Funny
Now that we have introduced you to the main concept of the play structure, it’s time to take a look at the details. It is important to note that the bamboo framework units are connected via PVC joints, which provide on-site assembly in a quick and easy way. One more advantage the PVC connections offer is their smooth surface with rounded corners, posing no threat to children who might bump into them.

Sail Boxes. Photo courtesy of Virginia Melnyk
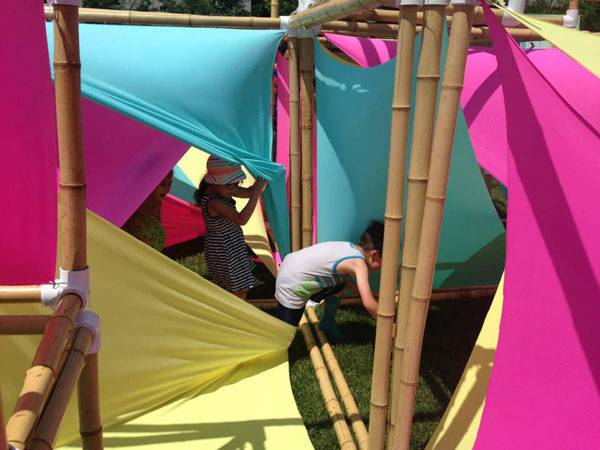
Sail Boxes. Photo courtesy of Virginia Melnyk
New Typology for Play Structures
Having discussed in detail the playful and whimsical design of the Sail Boxes, we would like to know your opinion. Has Melnyk managed to find the intersection point between art and architecture? Is her play structure something more than just traditional playground equipment? Ingenious, whimsical, and lively – those three words describe the Sail Boxes best, and they can help you answer the questions above.
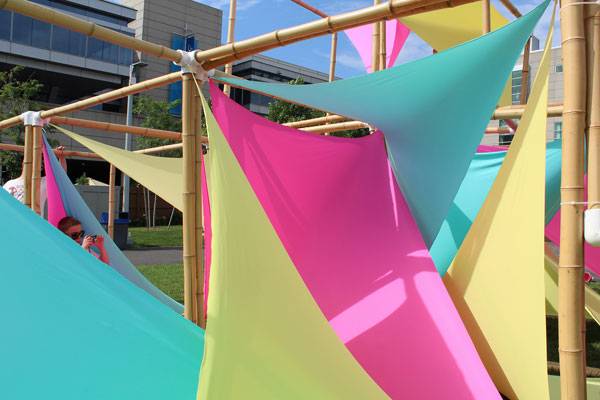
Sail Boxes. Photo courtesy of Virginia Melnyk
Full Project Credits For The Sail Boxes
Project Name: Sail Boxes Location: The Lawn on D, Boston, Massachusetts, United States Designer: Virginia Melnyk Website: www.virginiamelnyk.com Recommended Reading:
- Becoming an Urban Planner: A Guide to Careers in Planning and Urban Design by Michael Bayer
- Sustainable Urbanism: Urban Design With Nature by Douglas Farrs
Article by Velislava Valcheva Return to Homepage
How OAS1S is Changing The Future of Cities One Tree House at a Time
We explore the future of cities with the OAS1S Community by OAS1S. Within this century itself, growing population and urbanization have become an increasing issue for cities all over the world. Landscape architects have been working tirelessly to come up with ideas to solve these issues. However, solutions are needed now, which is what led OAS1S founder Raimond de Hullu to come up with an alternative architectural concept that aims at improving the global urban environment. The concept is not exactly new. Green buildings have strongly grown in the global market, however, many are held up and pre-occupied with the technicalities. OAS1S founder Raimond de Hullu, a Dutch designer and manager in architecture, recognized the urgent call for sustainable urbanization worldwide, and focused on an idea that could be developed and integrated into communities quickly and effectively.

Masterplan. Image credits: OAS1S™
Alternative Urban Typology Creates Ultimate Nature-Loving Community
Within the OAS1S, neighbourhood houses are designed as trees, Earth’s most ancient, important and appreciated structures; it is a fusion of architecture and nature. Therefore, each house would consist of wood and leaves, collect energy and water, provide oxygen, food and shelter, and recycle, just as a tree would.

Visualisations. Image credits: OAS1S™
Living Off The Grid
This green building typology is designed to be 100% efficient “off-grid”, including energy, water and waste needs, bringing desirable and feasible improvement of life on the planet. The communities are based on forests creating green skyscrapers, nicknamed as “tree-scrapers”, mimicking the attractive, sustainable and timeless qualities of a natural forest.

Visualisations. Image credits: OAS1S™
100 OAS1S Homes Per Hectare
Separated into neighbourhoods like traditional suburban living, tree-bound houses will offer plentiful personal space set within an organic, compact and car-free location. The possibility of urban density is high with a maximum of 100 OAS1S homes per hectare, which is more per hectare than regular subdivision housing. The tall, slim and detached houses are of average tree-like sizes, approximately 6x6x12 meters, with vegetation on the facades.

Comparing in size and space the traditional buildings to the proposed tree house based infrastructure. Image credit: OAS1S™
Is The Illusion of Privacy, Privacy?
By spacing out the houses and through the use of living walls, the buildings can be camouflaged within the natural landscape, giving the illusion of more privacy than there is. While there would be the illusion of private space, the communities would double as urban parks, much as a real forest would, allowing the space to be fully accessible to the public.

Visualisations. Image credits: OAS1S™
Welcome to the Interior!
The wooden cabin-like interiors are fully customizable, with the basic model grossing an area of 160 square meters over 4 floors. Floors are connected by stairs with glass halls with an impressive 12-meter high view towards a skylight providing plenty of natural light. Each tier would offer a different view of the forest through large windows and various balconies or loggias.

Visualisations. Image credits: OAS1S™
Cost Saving Technical Installations
Pre-fabricated recycled wood, green walls, high-value insulation and triple glazing would be just some of the high-quality materials used in the construction. Cost saving technical installations will consist of solar panels and boilers, water and air heat pumps, water and heat storage, and grey water and filtration systems. Units are available in single and multi-family sizes, with the future possibility of hotel, leisure and business units. OAS1S is also toying with the idea of creating mixed-use options with commercial uses on the ground floor and housing units on top; in this way, the entire community would be self-sufficient and self-contained within the “forest”. Units would be aimed, competitively, for middle-class housing, and electric parking would be placed at fringe areas offering a short walk through the park to the homes.

Visualisations. Image credits: OAS1S™
A Tree House For Everyone
Currently, OAS1S is a concept, however, from the time the idea was launched in the summer of 2015, it has received a lot of media attention and received numerous project proposals from countries wishing to have the first OAS1S community.

Visualisations. Image credits: OAS1S™

Visualisations. Image credits: OAS1S™
Full Project Credits For Navy Yard Central Green
Project Name: QAS1S Community Designers: OAS1S Foundation Completed: Currently a proposal Website: www.oas1s.com YouTube: www.youtube.com/channel/ Facebook: www.facebook.com/OAS1S Twitter: www.twitter.com/oas1s Google+: www.plus.google.com LinkedIn: www.linkedin.com/company Tumblr: www.tumblr.com/search/OAS1S Recommended Reading:
- Becoming an Urban Planner: A Guide to Careers in Planning and Urban Design by Michael Bayer
- Sustainable Urbanism: Urban Design With Nature by Douglas Farrs
Article by Taylor Stapleton Return to Homepage
Top 10 Sketchy Saturday – Edition|043
This week’s Sketchy Saturday Top 10. Sketchy Saturday is back in town for another week of fabulous Sketchy Saturday talent, showcasing the best handy work of the growing LAN community (Currently 1,164,731 fans on Facebook). What can I say, this week was as tight as ever, at least four if not five of the sketches could have been featured in the number one spot. The winning sketch was chosen because of its honesty, usefulness in the design process and a great use of mixed media to achieve the desired result. It really was a case of function over art, it was a sketch people could rely on to understand the overall design from a conceptual point of view. It did not flatter to deceive but instead told the story of the designer’s intention. Have a look at our choice for number spot this week and let us know if you think we got it right.
Enjoy this week’s Sketchy Saturday top 10!
10. by Egle Garramone, Designer/Artist, in Italy
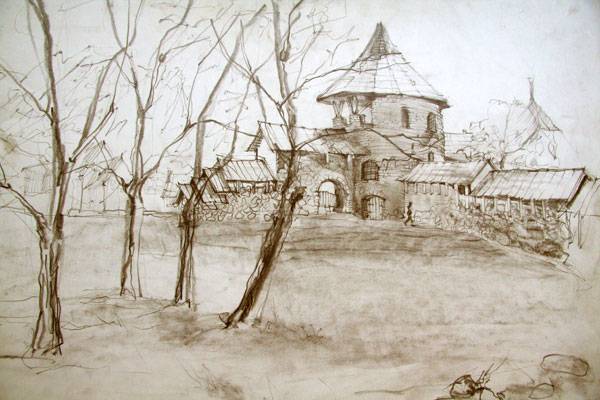
By Egle Garramone

By Klára Zuskinová
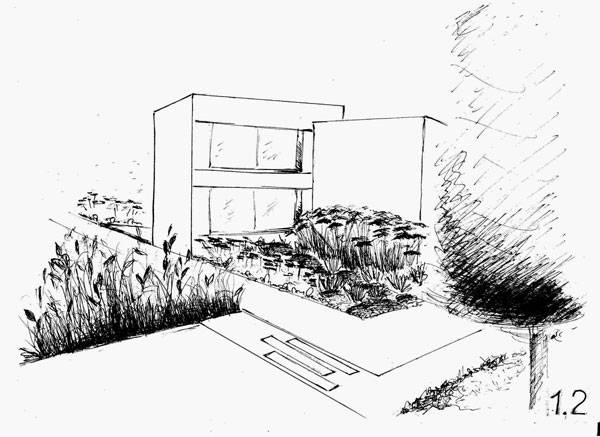
By Kristýna Haisová
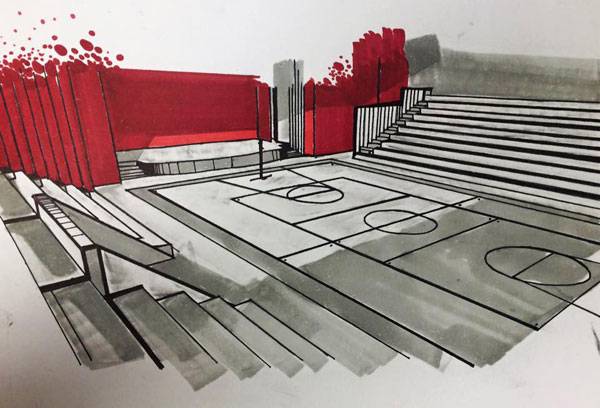
Luis Angel Rodriguez Licerio

By Nguyen Thi Ha
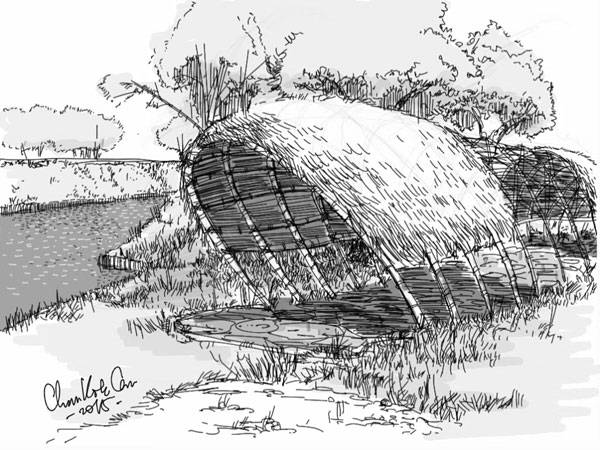
By Chan Kok Cen
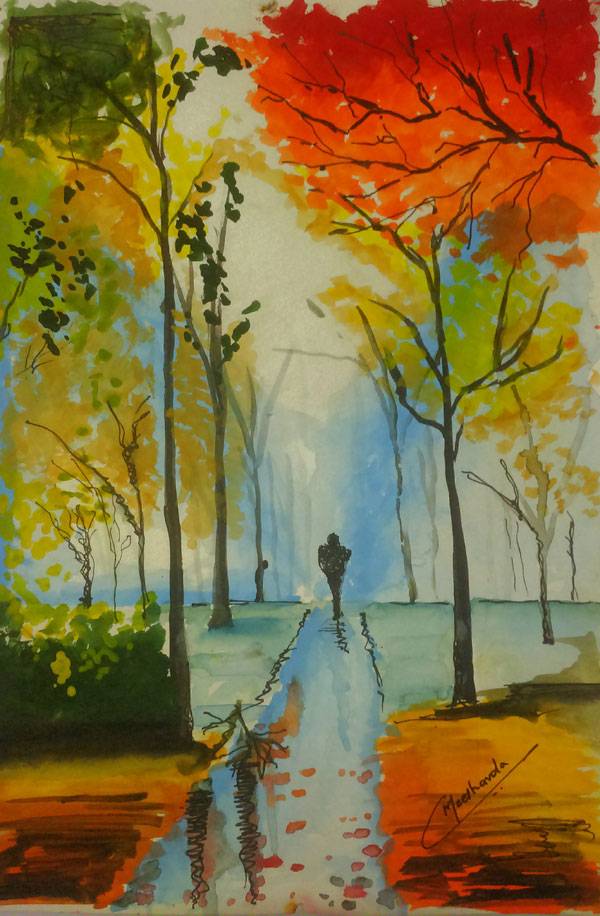
By Meet.Madhu.Chavda
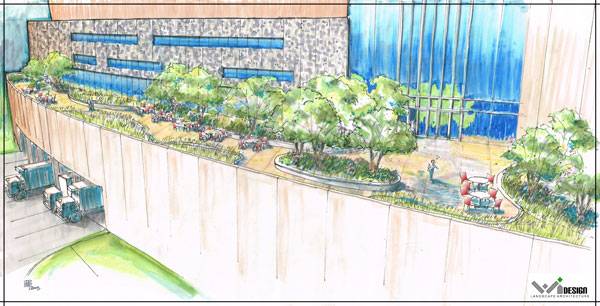
By Pete Bonette
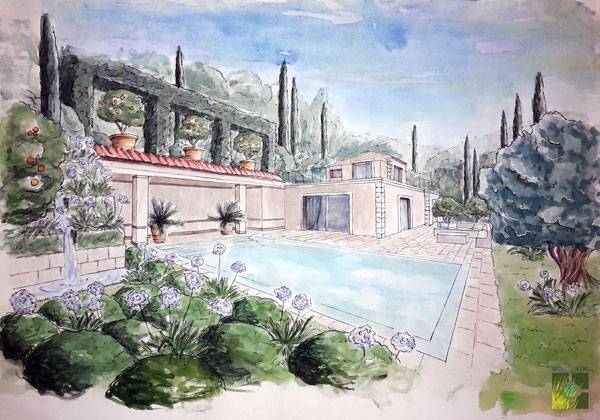
By Ana-Maria-Roxana HANGAN
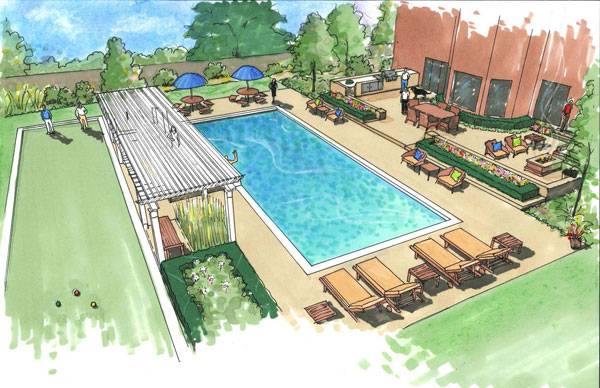
By Linda Farrington.
- Sketching from the Imagination: An Insight into Creative Drawing by 3DTotal
- Architectural Drawing Course by Mo Zell
Article by Scott D. Renwick Return to Homepage
Why New Ludgate Will Become Your Role Model For Landscape Design
New Ludgate, by Gustafson Porter, in London, UK. Can you think of a landscape architecture project which impressed you so much that without any doubts you can say, “This is the best project I’ve ever seen.”? Or, if there isn’t one coming to your mind straight away, is there a landscape architect or a firm which you admire the most? Perhaps, every one of us has their respect for certain professionals and that is absolutely normal and understandable. In this article, however, we will provoke you with the challenge to debate with us, what makes a project or a firm someone’s favorite. Why do we choose to follow some designers’ example and how can that help us develop our own style and philosophy in design? To answer all these questions, we will introduce you to Gustafson Porter, the award-winning landscape architecture firm of the highest quality, which raises the bar higher with each project. In the following review, you will discover why Gustafson Porter’s New Ludgate landscape design deserves your attention and what valuable practices you can draw from it.

Masterplan of New Ludgate. Image credit: Fletcher Priest
New Ludgate
Situated in London’s oldest area, near St. Paul’s Cathedral, New Ludgate is a newly completed mix-use development. Comprised of two impressive buildings and a pedestrian route, designed by Fletcher Priest and Sauerbruch Hutton, New Ludgate creates a distinctive landmark aiming at highly improving the quality of the public realm in the entire zone.
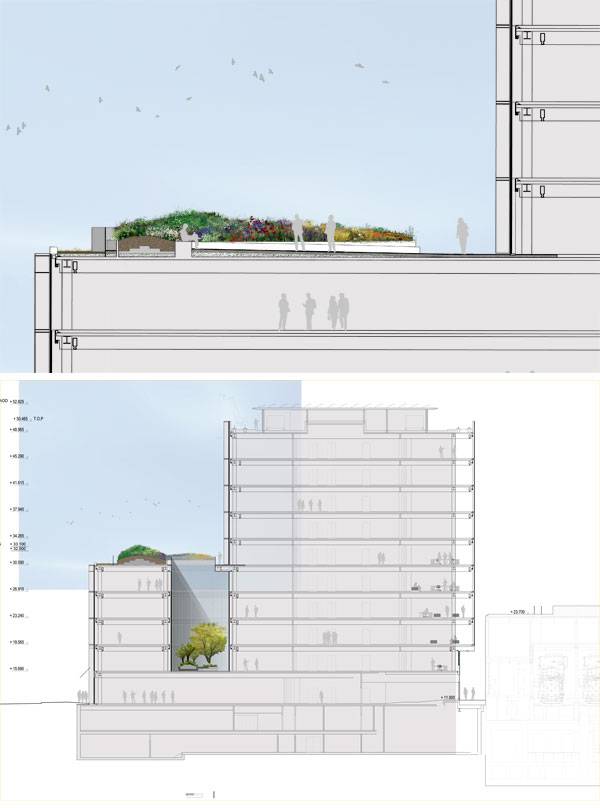
Sections. Image credits: Gustafon Porter

New Ludgate. Image credit: Land Securities
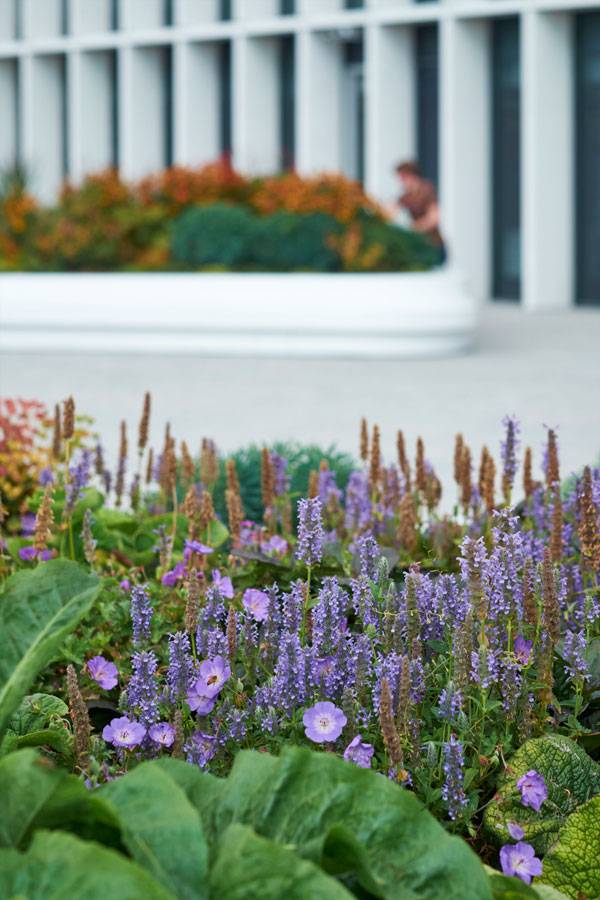
New Ludgate. Image credit: Fletcher Priest
A Well-Balanced Composition
The two questions, above, can be easily answered if we take a closer look at the design composition the landscape architects have provided. The irregular sinuous shapes used in the roof platform are a reflection of the buildings’ curvilinear architecture. Continuing with the bold transition from a polygonal to rectangular slabs, the paving pattern represents the intersection point of individuality and unification.
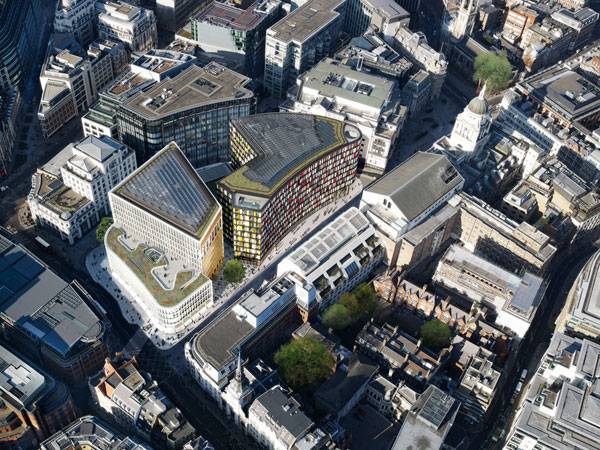
New Ludgate. Image credit: Land Securities
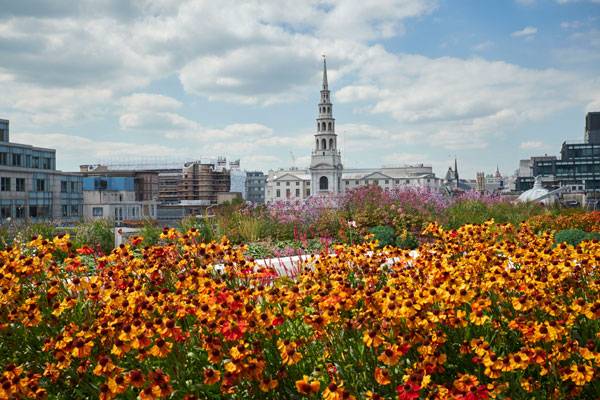
New Ludgate. Image credit: Fletcher Priest
Impressive Hardscape AndImposing Softscape
To elucidate with more details on the project, the design team adds, “The paving design subtly moves from the City of London’s signature Yorkstone to a more informal and unexpected dark granite.” We carry on to climb up to reach the fifth floor of the first structure, where we land in the south-facing, cheery, and colorful stone-paved terrace. A rambling elongated white bench follows the curves of the picturesque hills, covered by a myriad of plants and, variegated perennial flowers alternate with dramatic ornamental grasses in a loose, flowing manner. Grouped by color and structure, contrasting combinations of Euphorbias’ yellow flowers and raising blue spikes of Erynginumadd gives a sense of surprise. Echinopsis and Aster, Alliums and low pillows of Thyme, sculpt a dynamic scenery, all framed by the expressive nature of grasses.
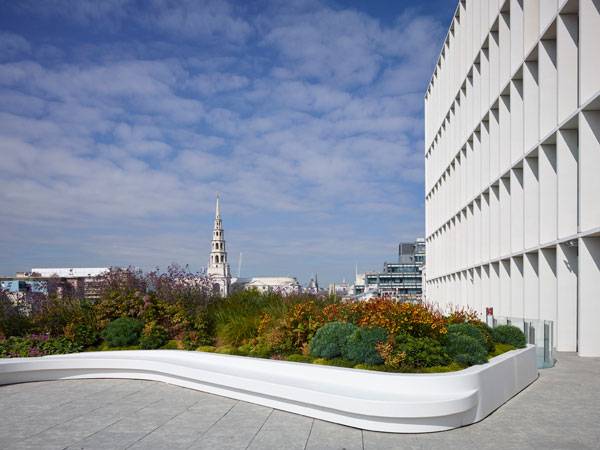
New Ludgate. Image credit: Fletcher Priest
Landforms And Vistas
This year-long sun lit spot offers the perfect place for both recreation and contemplation. Imagine the opportunity to find yourself surrounded by gently undulating hills of plants in the forefront, and the spectacular view towards St. Paul’s Cathedral at the background. Isn’t that the perfect match between Architecture and Landscaping? Learn From The Best

New Ludgate. Image credit: Fletcher Priest
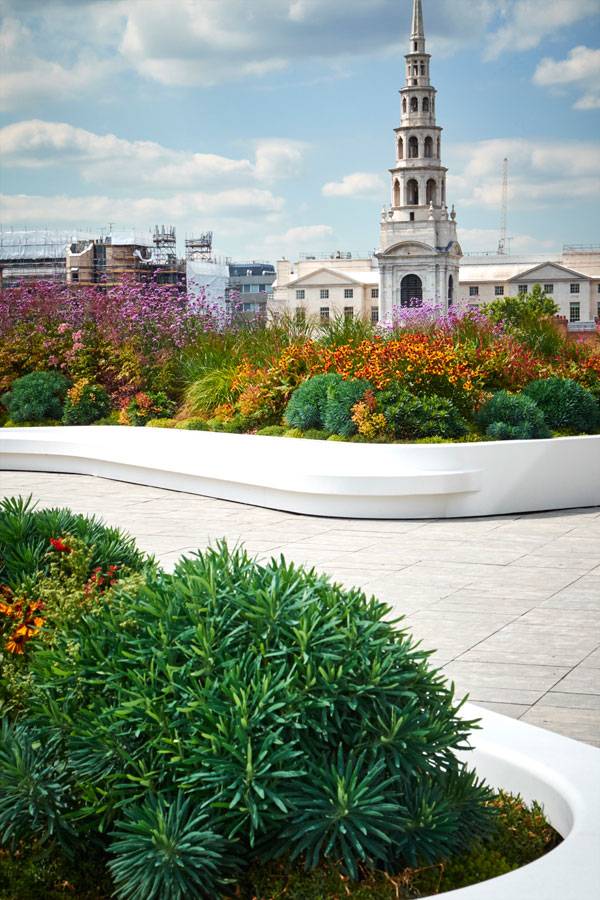
New Ludgate. Image credit: Fletcher Priest
Full Project Credits For New Ludgate
Project name: New Ludgate Location: London, UK Landscape Architects: Gustafson Porter Architects: Fletcher Priest and Sauerbruch Hutton Client: Land Securities Area: 7,000 Sqm Engineer: Waterman Contractor: Skanska Lighting Designer: Speirs + Major Cost Consultant: Gleeds Status: Started in 2011 Completed: 2015 Website: www.gustafson-porter.com Facebook: www.facebook.com/gustafsonporter Recommended Reading:
- Urban Design by Alex Krieger
- The Urban Design Handbook: Techniques and Working Methods (Second Edition) by Urban Design Associates
Article by Velislava Valcheva Return to Homepage
6 Reasons Why You’d Want to Visit Parco Portello in Milan ASAP
Parco Portello, by LAND Milano srl, in the Portello District, Milan, Lombardia Region, Italy. To design a public space is always an interesting challenge for a landscape architect. There are many problems to solve, not least of all maintenance. Managing to get people populating it is the best possible way to prevent the place from bad behaviors. But what should one do to get this result? Providing a public park with playgrounds, water features and climbing bars can help in the situation but that’s not all. What makes the difference between a popular place and a deserted one is the designer’s abililty in telling a story. The project of Parco Portello in the Portello Distric of Milan, Italy, designed by Landscape Designer Charles Jencks and Landscape Architect Andreas Kipar, boss of LAND Milano srl, is an extraordinary example of how a public space should be in 2015.
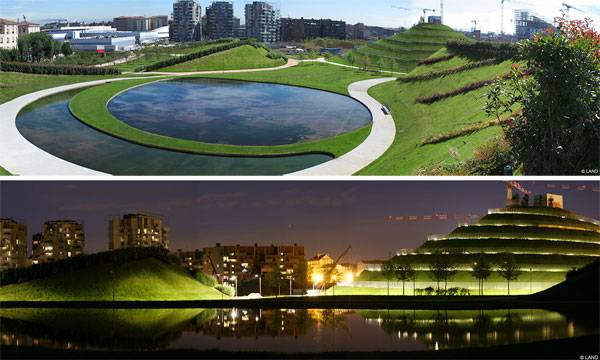
Parco Portello Images courtesy of LAND Milano srl.
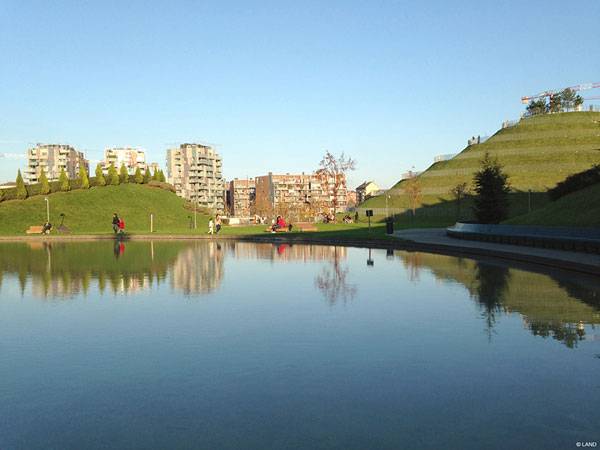
Parco Portello Images courtesy of LAND Milano srl.

Parco Portello Images courtesy of LAND Milano srl.

Parco Portello Images courtesy of LAND Milano srl.
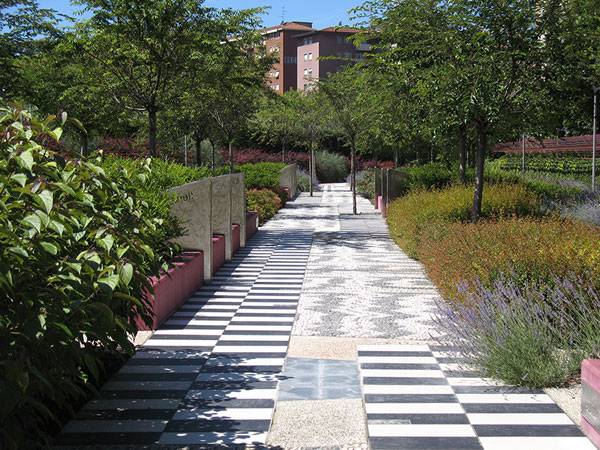
Parco Portello Images courtesy of LAND Milano srl.
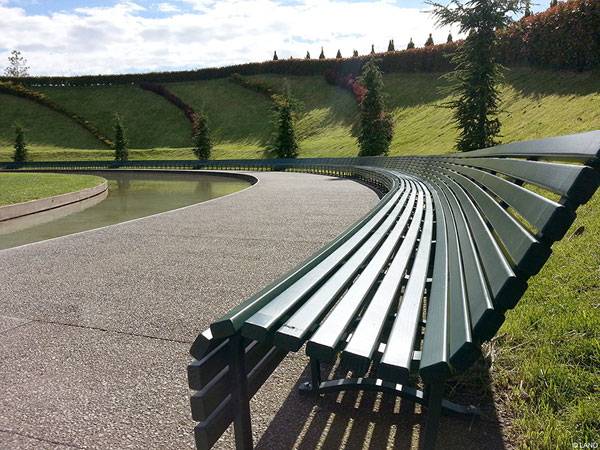
Parco Portello Images courtesy of LAND Milano srl.
Full Project Credits For Parco Portello
Project name: Parco Portello Location: Former Alfa Romeo area, Milan Budget: 8.000.000 € Date of construction: 2010 – 2013 Size: 7 ha Team: Designers: Andreas Kipar (LAND srl), Charles Jenks LAND Milano srl Team: Giuliano Garello, Mauro Panigo, Alain Carnelli Collaborators: Margherita Brianza, Francesca Peruzzotti, Simone Marelli Reclamation design: Carlo Toscanini Geotechnical engeneering: Sembenelli Consulting Structures: Sayni & Zambetti General contractor: Cantieri Moderni (reclamation), Euroambiente (green materials) Client: Auredia srl / Ipermontebelo SpA Website: www.landsrl.com Facebook: www.facebook.com/LAND-srl Recommended Reading:
- Urban Design by Alex Krieger
- The Urban Design Handbook: Techniques and Working Methods (Second Edition) by Urban Design Associates
Article by Elisa A. M. Varetti Return to Homepage
How Hjorthagen Entrance Square Became a Space of Movement
Hjorthagen Entrance Square, by Nivå Landskapsarkitektur AB, in Stockholm, Sweden. Spaces of movement such as streets, sidewalks, bridges, train stations and entrance squares are often put in a category of secondary relevance by us, in contrast to the spaces of lingering around, for example parks, squares and gardens etc. They are almost never a destination point; they are rather places that we use as transit to reach our targeted location. Hence, to a landscape architect, designing spaces of transition requires him or her to embody the movement itself, like a dancer or an athlete studies every move of their choreography, and to be able to transform this simple moving experience of the pedestrian to more than just a transition.
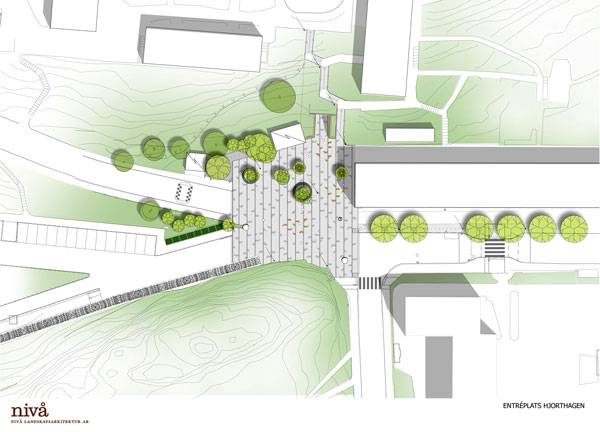
Masterplan of Hjorthagen Entrance Square. Image courtesy of Nivå Landskapsarkitektur AB
Hjorthagen Entrance Square
Hjorthagen square represents a successful example of transforming a simple passing road and small seating area to a square that people can linger in and enjoy instead. This square, located at the entrance of Ropsten subway station in Hjorthagen, Stockholm, has gained increased importance since a large brownfield redevelopment project began to take place in the surrounding area of Norra Djurgårdsstaden. A significant space of movement, enjoyment and connection to the newly developed neighborhood, existing residential blocks and new cultural center is what, the designers aimed at creating.
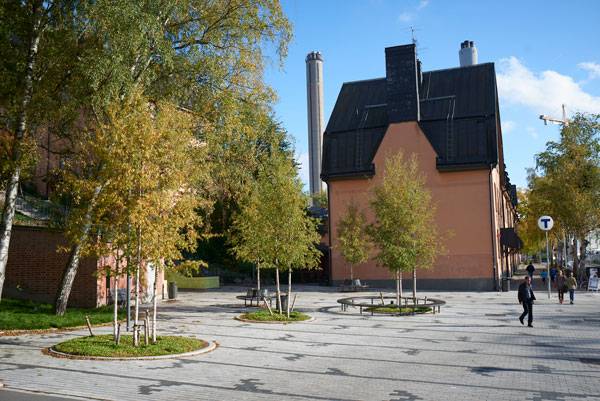
Hjorthagen Entrance Square. Photo credit: Anders Thessing
Melting Into The Surrounding Landscape
The best landscape designs are the ones that make the site at hand look like a fitting piece of a puzzle (being the larger space), integrating the site well into its urban or rural context. The projects’ designer, Nivå Landskapsarkitektur office, put the successful integration of the square as a top priority and it was a part of their main concept. The “strong nature lyric”, as what the designers called, is the projects’ central theme. The surrounding birch trees and the large moss-covered hills were, thus, an important inspiration for the sites’ composition, and hardscape and softscape elements. See More Projects in Sweden:
- A Dramatic Peninsula Setting Makes Way for a Reflective Park in Sweden
- Borås Textile Fashion Center Mark the Beginning of a new Phase in the Textiles Industry
- Dania Park, Landscape Architecture’s Love Story With Water
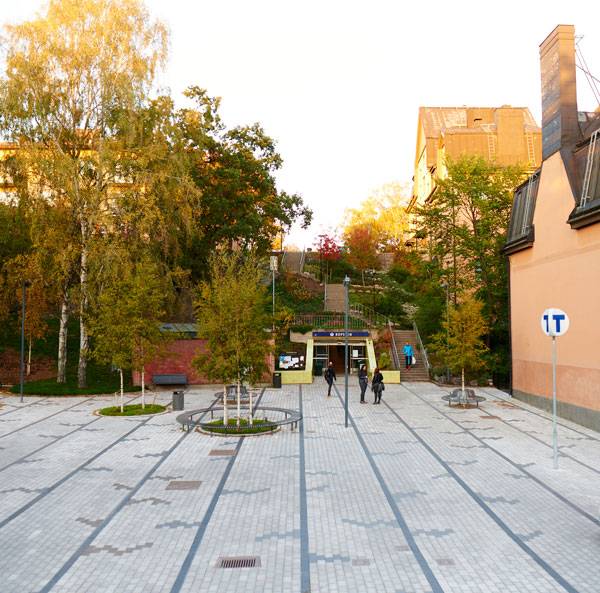
Hjorthagen Entrance Square. Photo credit: Anders Thessing
Nature And Movement in The Paving
The square was paved entirely to make it pedestrian-friendly, for it would be illogical to create flooring that slows down the ones hurrying to take the public transit! The selected pavement is smooth enough for quick walking, yet interesting enough to contemplate. The landscape architects chose a pixilated-like stone paving. This pixilated pattern creates an essence of movement, and the different black and white patterns were inspired from the birch stems. The distinct graphic expression of the paving ties the square together and creates a cohesive entity.
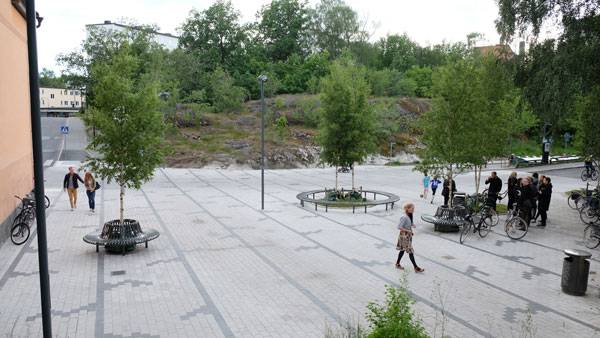
Hjorthagen Entrance Square. Photo credit: Nivå Landskapsarkitektur AB
The Magic of The Seasons
Groups of Ornäs birches are one of the focal elements of the square. The choice of the trees was made to keep the place in tune with the surrounding birch trees. Some of the planted trees are encircled by round steel benches of various sizes, while others are planted amid a circle of low green vegetation inspired by the mossy hills. A combination of both elements is present as well.
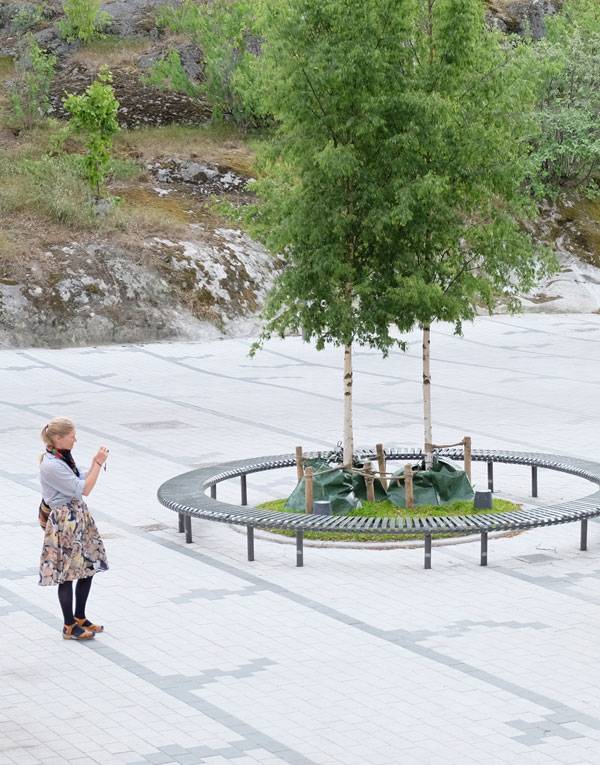
Hjorthagen Entrance Square. Photo credit: Nivå Landskapsarkitektur AB
Lighting And Attractions
In order to facilitate the movement of pedestrians to the station, back lit yellow steel screens were used to emphasize the subway entrance as its location makes it slightly hard to find. These screens are not alien but harmonious to the rest of the design: “The screens are perforated in a round pattern, picking up the round idiom of the planters and benches on the square”, said the designers. Additionally, the wall of one of the buildings bordering the square is decorated with a cut-out gobo light projection illustrating three grazing dears. This last attraction highlights the concept of the square being the “nature lyric”.
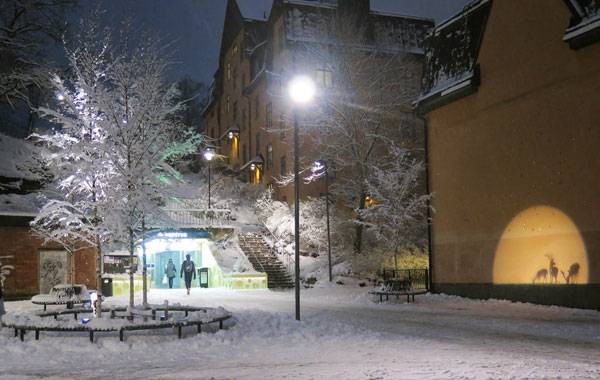
Hjorthagen Entrance Square. Photo credit: Nivå Landskapsarkitektur AB
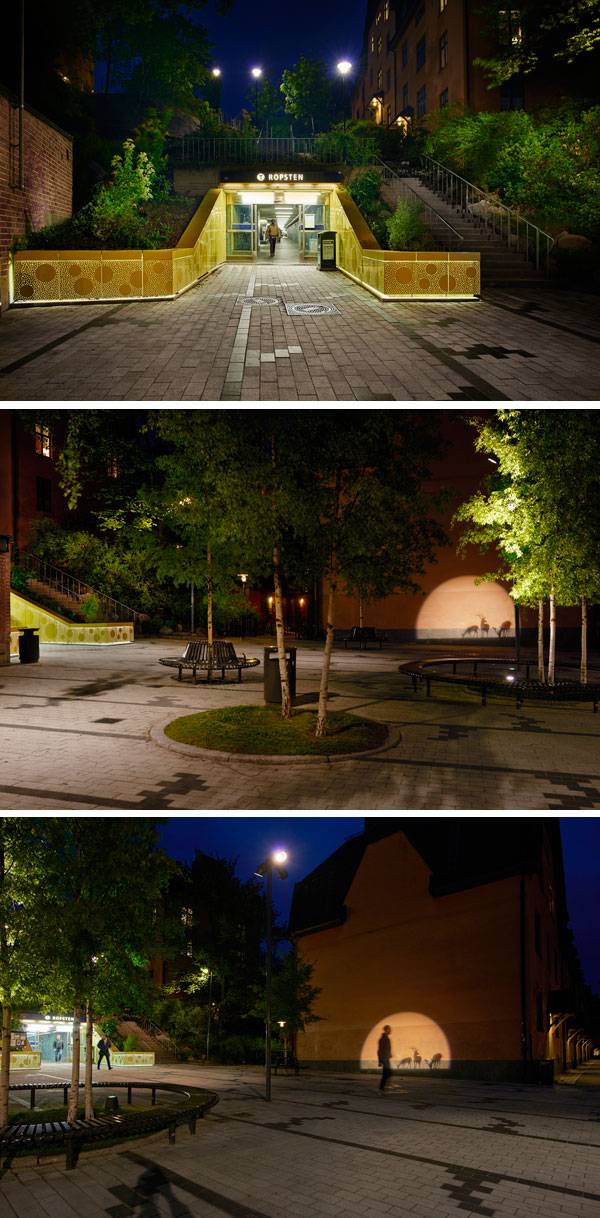
Hjorthagen Entrance Square. Photo credit: Anders Thessing
A Smooth Circulation
The entrance of the square is, overall, quite inviting and pleasing to the eye, creating a sense of fineness. The ease in the circulation is attained through the simplicity of the design features, the smoothness of the paving as well as maintaining all the elements at one level. Hjorthagen square is, therefore, easily accessible for everyone including people with physical disabilities.
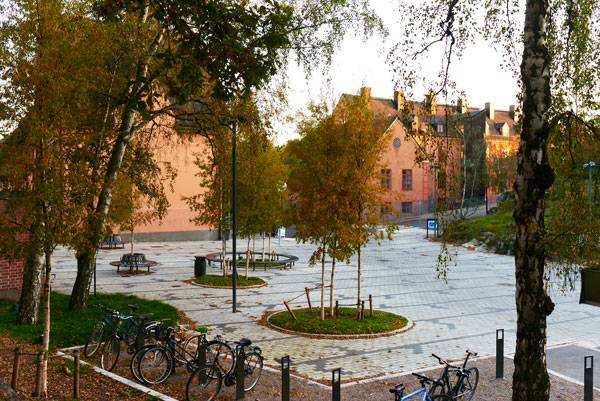
Hjorthagen Entrance Square. Photo credit: Anders Thessing
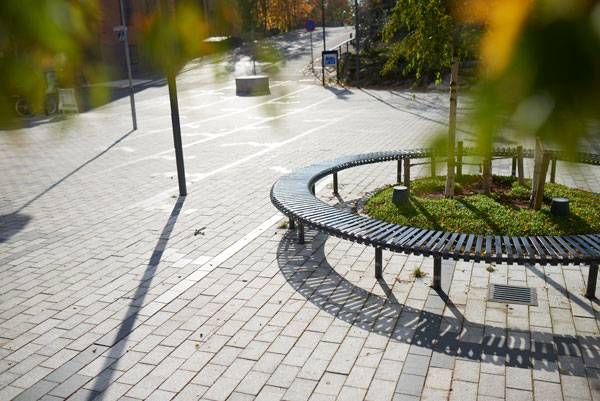
Hjorthagen Entrance Square. Photo credit: Anders Thessing
Full Project Credits For The Hjorthagen Entrance Square
Project Title: Hjorthagen Entrance Square Landscape Architect: Nivå Landskapsarkitektur AB Contractor: PEAB Lighting: Tyréns Client: Stockholms stad Location: Hjorthagen/Stockholm Opened: 2014 Area: 2600 Website: www.nivaland.se Recommended Reading:
- Urban Design by Alex Krieger
- The Urban Design Handbook: Techniques and Working Methods (Second Edition) by Urban Design Associates
Article by Dalia Zein Return to Homepage
10 Reasons Why Cities Should Daylight Rivers
We explore the reasons why cities should daylight rivers. Every city in the world has hidden secrets which lie beneath its tarmac, concrete or buildings. In many cities, these secrets come in one powerful form: underground rivers and streams. Some cities have recognised the potential to lift the lid off these watercourses and “Daylight” them. The results have been astonishing and have benefitted the natural, urban as well as the social environments. With this in mind, we thought we would highlight 10 reasons why more cities should do the same.
Daylight Rivers
1. Reduce Flooding Many streams and rivers in cities have been forced to go underground in an attempt to remove stormwater as quickly as possible from the urban environment. This, however, often results in a flash flood during heavy rains as the underground systems become overloaded. By daylighting, the course of water can be retained, slowed down, and diverted, while at the same time reducing the risk of blockages at choke points.
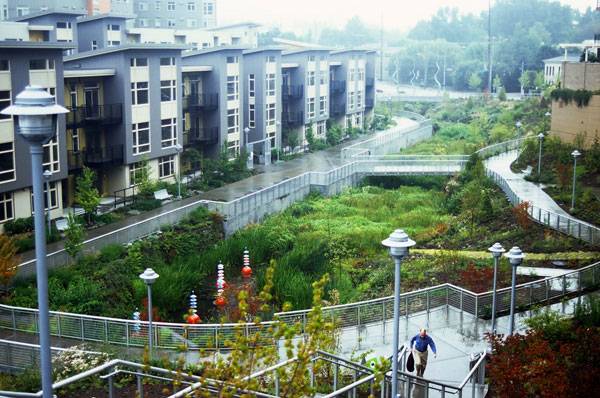
Thornton Creek, Seattle where a large paved parking lot with an underground pipe was restored to an open channel with four chambers that accommodate flood and filters sediment. Image courtesy of Peggy Gaynor, GAYNOR, Inc.
3. Boost Ecology By depriving the water of sunlight, buried watercourses become ecological deserts, devoid of any natural life. Exposing rivers or streams to daylight allows for the re-establishment of plant and animal life. See More River Related Articles:
- Extraordinary Development Re-connects City With The River Bank
- The Amazing Zhangjiagang Town River Reconstruction
- Turenscape Design Outstanding River Park
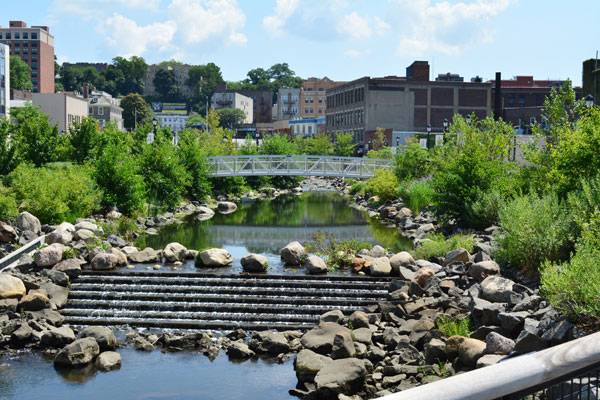
The Saw Mill River in Yonkers, New York, saw the transformation of a buried river into a natural river bed. This new green urban park is now home to 8 species of fish and numerous birds. Image courtesy of Donna Davis/Ms. Davis Photography.
5. Create Green Corridors Daylighting rivers has the potential to unlock natural beauty in the heart of the city. Areas which were once hardened and lifeless can be transformed by unveiling the water beneath and re-introducing vegetation to create a green urban corridor. 6. Reduce Urban Heat Island Effect The Urban Heat Island Effect is the condition where extreme temperatures occur in the city due to radiation from hardened surfaces. Daylighting rivers and streams in cities has the ability to dramatically moderate temperatures. Cheonggyecheon River, Seoul by SeoAhn Total Landscape transformed a six-lane highway into a green urban waterway. This transformation has not only created an active urban park but has reduced temperatures along the stream by up to 6 degree Celsius.
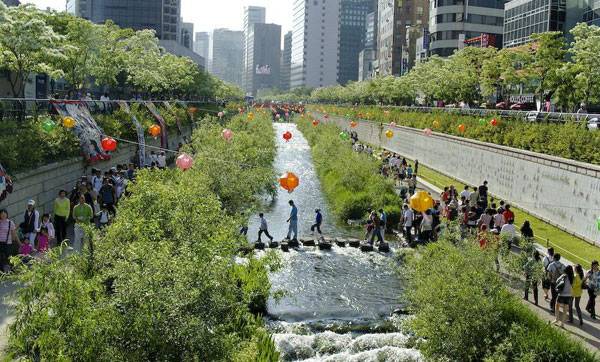
“Korea-Seoul-Cheonggyecheon-2008-01” by stari4ek – originally posted to Flickr as fest2-01. Licensed under CC BY-SA 2.0 via Commons
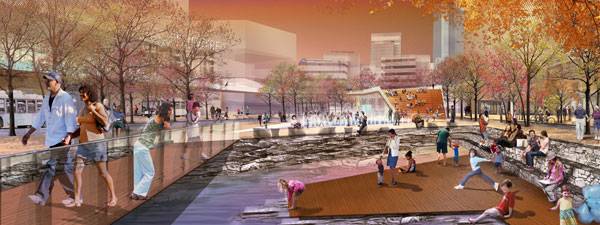
In 2013 SCAPE landscape architects won a competition to design a master plan to daylight the Town Branch Creek in Lexington. Their proposal was called “Reveal, Clean, Carve, Connect” and sought to create site-specific interactions which would transform the inner city. Image courtesy of SCAPE / LANDSCAPE ARCHITECTURE.
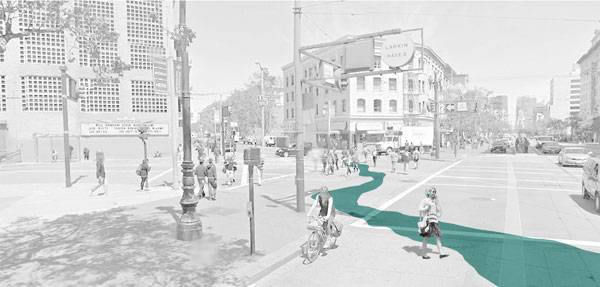
In San Francisco a project called Ghost Arroyos has begun to draw on the history of the hidden streams. While the streams haven’t yet been daylighted, their presence has been highlighted through an art installation where the watercourse has been painted onto the urban surfaces. Image courtesy of Emily Schlickman and Kristina Loring.
Recommended Reading:
- Drawing and Designing with Confidence: A Step-by-Step Guide by Mike W. Lin
- Landscape Perspective Drawing by Nicholas T. Dines
Article by Rose Buchanan Return to Homepage



