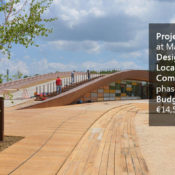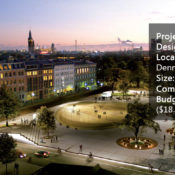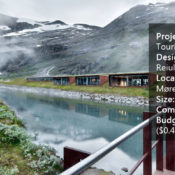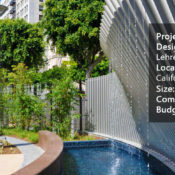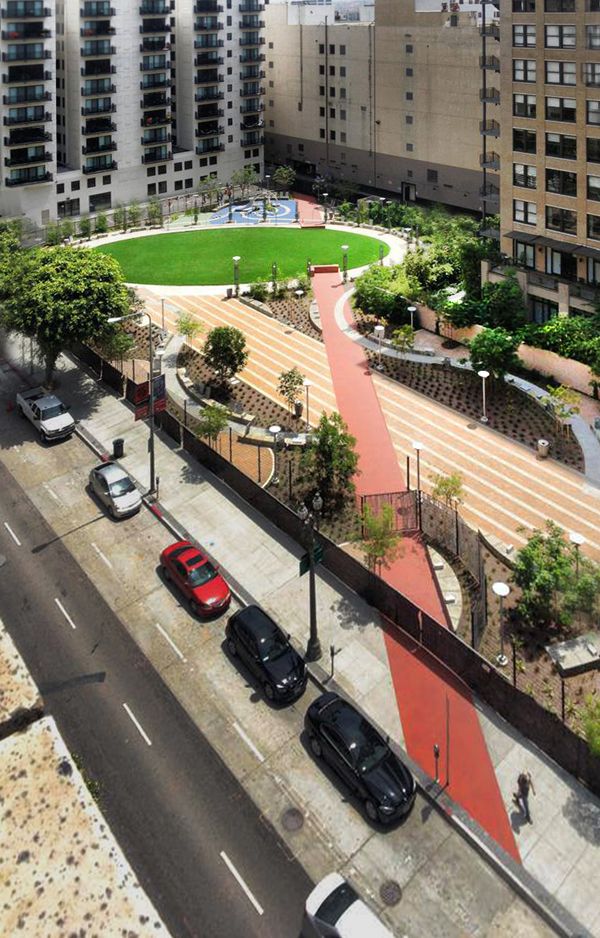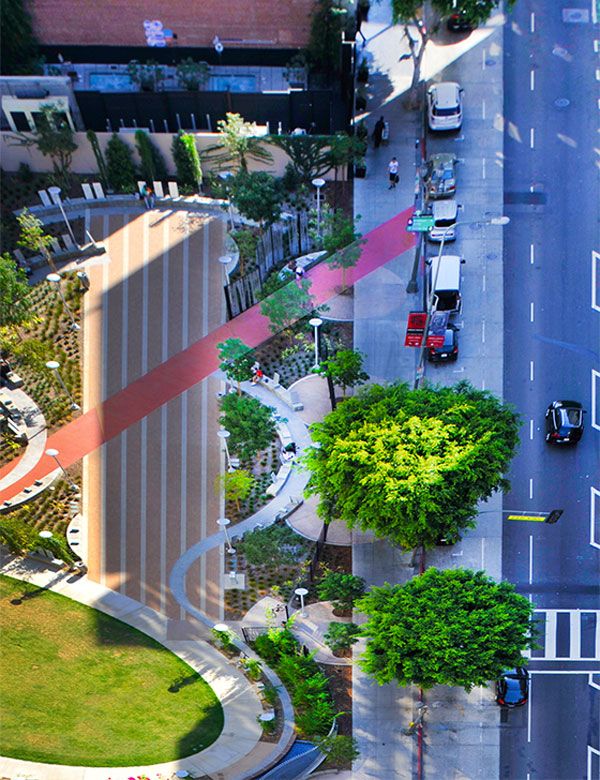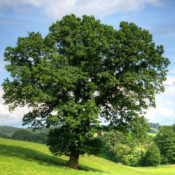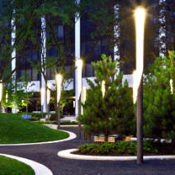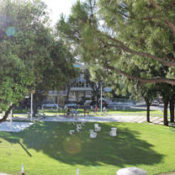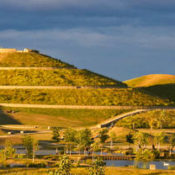Author: Land8: Landscape Architects Network
The Leisure Center at Madine: The $14.5 Million Investment in Ecology and Tourism
Leisure Centre of Madine, by Urbicus, Versailles, France
Finding a balance point for a project located in a natural place involves listening carefully to the environment in order to preserve its essence. The Madine Lake — or Lac de Madine — in The River Meuse, France, is located in the heart of the Regional Natural Park of Lorraine, which is home to a great variety of local flora and fauna. It is one of the largest lakes in the country, with an 11,000-hectare stretch of water, 250 hectares of forest, and 42 kilometers of banks and shores. This beautiful setting has always been an attraction for European tourists and sport lovers, laying the groundwork for a perfect opportunity to develop a project that responds to the exigencies for responsible tourism.

The Leisure Center at Madine by Urbicus
Planning and Designing the Leisure Center at Madine
The Leisure Centre of Madine is the result of four years of negotiation among local authorities (Le Syndicat mixte d’amenagament du Lac de Madine, La Region Lorraine, Le conseil general de la Meuse, and le GIP objectif Meuse) to respect and protect the natural heritage of the site. The total investment of the renovation project is valued at 60 million euros, but only 14.5 million euros has been spent so far.

The Leisure Center at Madine by Urbicus
- The improvement of traffic routes, which aim to value and secure pedestrians and cyclists by isolating the flux of vehicles, setting them apart from the shoreline.
- The hierarchy of areas: The main poles in Nonsard and Heudicourt will revolve around themed areas for sport and wellness, outdoor leisure activities, and a lakeside village.
- The preservation of the site through taking into account environmental standards for development and construction.
- The attractiveness and diversity of activities gathered in one place: sports, beach, accommodations, concerts, events, etc.

The Leisure Center at Madine by Urbicus
- RheinRing Bridge is a Work of Art!
- Top 10 Pedestrian Bridges
- The Street Bridge Park Everyone’s Talking About
The port deepening will take into account the agreement signed by the partners to preserve local biodiversity. The protocol takes note of periods of low water flow and the reproductive needs of a number of fish species. The second phase includes the construction of accommodations and the rebuilding of the captaincy and enlargement of the port, as well as the development of private investments for local commerce.

The Leisure Center at Madine by Urbicus
Leisure Center at Madine Renovation: from Concept to Reality
The complex designed by Urbicus Studio, headed by French architect Jean-Marc Gaulier, has created a unique architectural response that fuses with the landscape in a harmonious way. The studio was founded in 1996, and the team developed a term – Naturbanity — which refers to dealing with urban issues in terms of “architecture of the land area”. In other words, the team strives to design in such a way as to protect nature from urban and tourist pressure by leaving the landscape as natural as possible, re-establishing an ecologically healthy relationship between nature and culture. An Ambition Shared by Everyone for the Leisure Center at Madine Having been a natural area for a long time, the park remains flexible, moving at the pace of the demands of tourism but with a responsible attitude. This is reflected in the selection of natural materials used in the project, such as wood, rusty steel, gravel, and fine sand that increase the sensation of being in a natural atmosphere, little intervened by man. The Leisure Centre at Madine is defined by subtle architectural strokes. A curvy complex inspired by water movement is the guideline that organizes the whole building program. The complex is perceived as a great unit; the wooden promenades elevate from the ground and become the roof of the main building — Maison de la Promenade — where pedestrians can walk above or below.

The Leisure Center at Madine by Urbicus

The Leisure Center at Madine by Urbicus
- Site Engineering for Landscape Architects by Steven Strom
- The Artful Garden: Creative Inspiration for Landscape Design by James van Sweden
Article by Claudia Canales Return to Homepage
Israels Square: $18.7 Million Regeneration Wows in Copenhagen, Denmark.
Israels Square, by COBE, Copenhagen, Denmark In 2008, the Danish architectural firm COBE won a competition for the redesign of Israels Plads (or Israels Square) in central Copenhagen and the project was completed in 2014. The square is located between the City Centre and Ørsted Park and within a couple of blocks of Nørreport metro station and the Botanic Gardens. The square consists of two urban plazas, one containing a busy covered market. The other plaza includes the newly rebuilt section, which is the subject of this article. The square’s easy accessibility to the city center and residential neighborhoods lends itself to a variety of uses. Over the years, the square has undergone a series of transformations, in accordance with the requirements of each era. Although transformed, elements from its past continue to exist
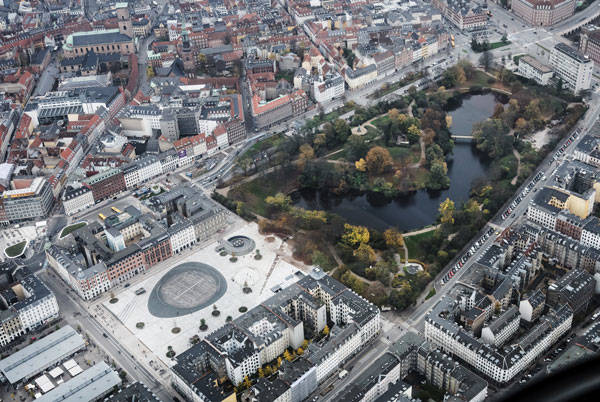
Israels Square by COBE in Copenhagen, Denmark. Photo credit: Rasmus Hjortshoj
Israels Square is a Part of a Rich History
The square is located in a historic precinct that once formed part of a larger defensive ring established to protect the city from invaders. The defensive ring consisted of a series of moats and ramparts and was decommissioned in the mid-1800s. Some of the original moats have been turned into lakes and are located in Ørsted Park. Israels Square was constructed above the old ramparts. By the early 20th century, there was a fountain at one end of the square, which came to be known as Hundetorvet, which means Dog Square in Danish.
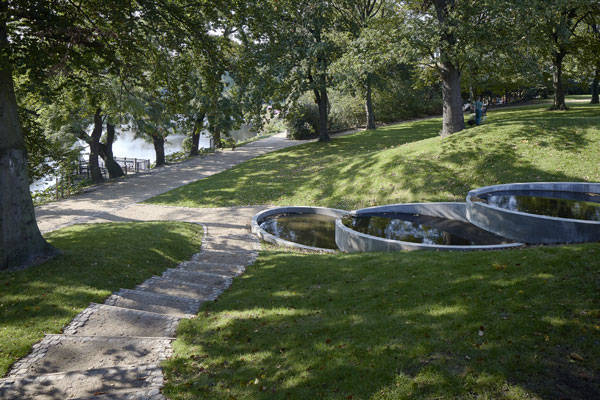
Israels Square by COBE in Copenhagen, Denmark. Photo credit: Sweco Architects
- How a Dazzling Light Scheme Design Transformed a Dark City Centre: Torico Square
- How Beirut’s Zeytouneh Square is Reuniting a Divided Urban Community
- Top 10 Controversial Monuments of the World
The Times Changed Yet Again for Israels Square
By the 1970s, the square was functioning as a car park at one end and as a venue for informal ball games at the other. It was considered rather unappealing until its refurbishment.
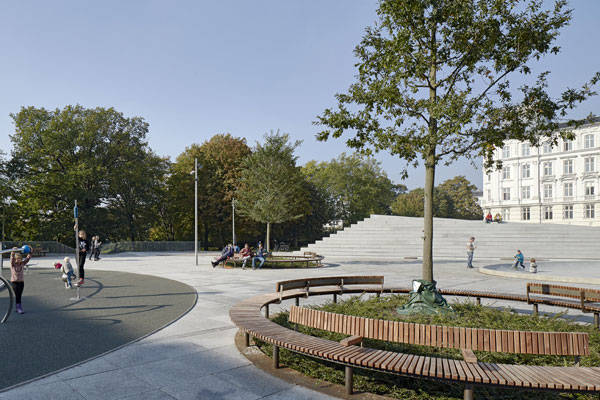
Israels Square by COBE in Copenhagen, Denmark. Photo credit: Sweco Architects
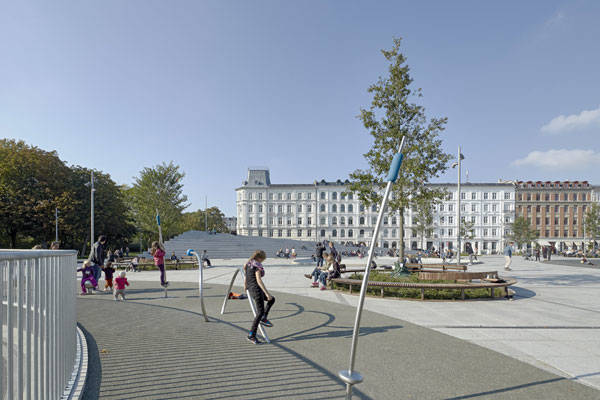
Israels Square by COBE in Copenhagen, Denmark. Photo credit: Sweco Architects
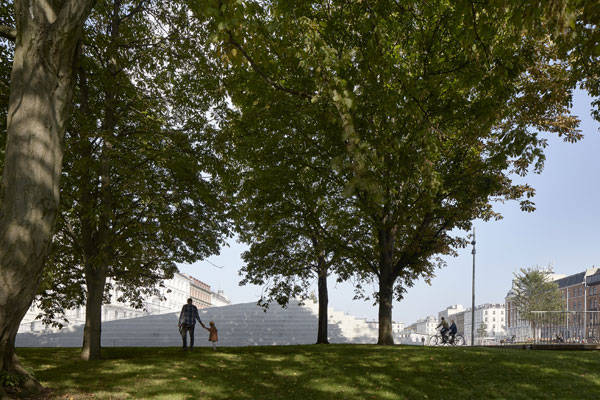
Israels Square by COBE in Copenhagen, Denmark. Photo credit: Sweco Architects
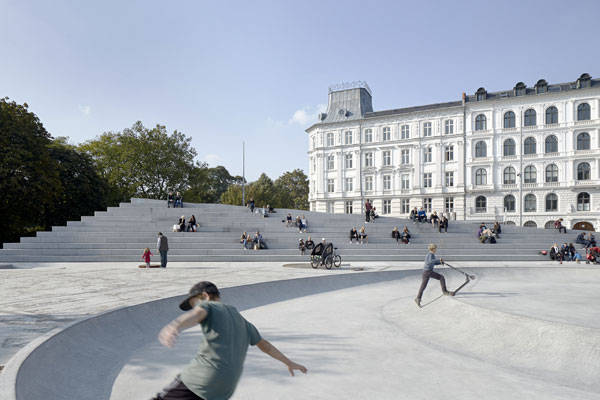
Israels Square by COBE in Copenhagen, Denmark. Photo credit: Sweco Architects
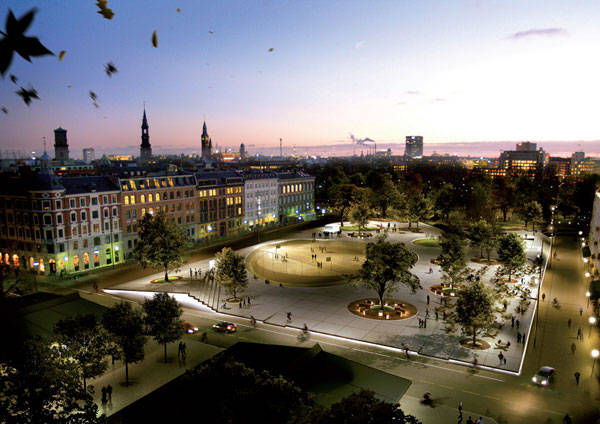
Israels Square by COBE in Copenhagen, Denmark. Photo credit: Sweco Architects
- Urban Design by Alex Krieger
- The Urban Design Handbook: Techniques and Working Methods (Second Edition) by Urban Design Associates
Sjövikstorget Square: Traditional Techniques in Modern Landscape Architecture
Sjövikstorget Square, by Andersson Thorbjörn with Sweco architects, Stockholm, Sweden Just as we sometimes feel the need to retreat, we also occasionally feel the need for expansive freedom. With dwellings and neighborhoods becoming more and more constricted, such spaciousness is becoming a rarity. But we can learn from centuries of Japanese gardening masters that space can be “borrowed”.

Sjövikstorget Square, by Andersson Thorbjörn with Sweco architects, Stockholm, Sweden
Concept of the Sjövikstorget Square
The idea of borrowing a backdrop from surrounding scenery is known in Japanese as “shakkei”. Shakkei refers to the exploitation of scenery external to a garden’s physical boundaries, either immediately outside or at a distance, for the purposes of visually enlarging the garden’s scale and enhancing its aesthetic appeal. Based upon this concept, Sjövikstorget Square in Stockholm, Sweden, is designed in such a way that the views toward water and the distant surrounding landscape appear to be a part of the square.

Sjövikstorget Square, by Andersson Thorbjörn with Sweco architects, Stockholm, Sweden
- Enshaku: distant borrowing
- Rinshaku: borrowing features from a neighboring property
- Fushaku: borrowing from the terrain
- Gyishaku: borrowing from the weather (i.e. sun, wind, and water)
One of the most beautiful cities in Europe, Sweden’s capital city spreads out over 14 hilly, convex islands in Lake Mälaren and looks out proudly to the Baltic Sea to the east. Situated on the Årstadal quay, the framework plan for this project encompasses two recreational lawns, promenades, boardwalks, tree groves, and a dock.

Sjövikstorget Square, by Andersson Thorbjörn with Sweco architects, Stockholm, Sweden
Geographical Attributes of Sjövikstorget Square(Fushaku Technique)
With the site being convex in shape, it naturally impels outward motion toward the water and to more distant views, and so does the concept for the square. To accentuate this effect, the trianglur “square” is sloped at 3 percent from its flat surface toward the primary view. The slope of the two lawns rises gradually from the ground plane in an opposite direction to the slope of the plaza, making its visual aspect more prominent. These two lawns serve as an area for playing, relaxing, and picnicking, bounded by broad granite edges for seating. At their south end, the edges are depressed and tapered for easy access by people with mobility issues, so that they too can enjoy the qualities of a well-designed public open space. Related articles:
- Top 10 Public Squares of the World
- Plaza Design Turns Dead Space into a Vibrant Living room at Stadlaounge in Switzerland
- Revitalizing London’s Finsbury Avenue Square

Sjövikstorget Square, by Andersson Thorbjörn with Sweco architects, Stockholm, Sweden

Sjövikstorget Square, by Andersson Thorbjörn with Sweco architects, Stockholm, Sweden

Sjövikstorget Square, by Andersson Thorbjörn with Sweco architects, Stockholm, Sweden

Sjövikstorget Square, by Andersson Thorbjörn with Sweco architects, Stockholm, Sweden
- Urban Design by Alex Krieger
- The Urban Design Handbook: Techniques and Working Methods (Second Edition) by Urban Design Associates
Article by Farah Afza. Return to Homepage
Trollstigen National Tourist Route Reveals Unbelieveable Views
Trollstigen National Tourist Route, by Reiulf Ramstad Architects, Rauma, Møre og Romsdal, Norway Trollstigen is one of the most beautiful mountain roads in the world, located in Rauma, Møre of Romsdal County, Norway. The serpentine road is part of the National Tourist Routes and is visited by an impressive number of people each summer. A landscape architecture project undertaken by Reiulf Ramstad Architects has managed to bring out the beauty of the Norwegian fjords. The project was commissioned by the Norwegian Public Roads Administration in 2004. The new Trollstigen National Tourist Route was completed in 2012, covering a surface area of 150,000 square meters (1,200 square meters for the buildings).

Trollstigen National Tourist Route by Reiulf Ramstad Architects. Photo Credit: Iver_Otto_Gjelstenli
Unique location brings challenges to Trollstigen National Tourist Route
The team of landscape architects working on the project enjoyed the challenge of enhancing the beauty of the Trollstigen plateau. The challenge stemmed from the unique location and the necessity to blend abstract elements within nature. The idea behind the project was to highlight the uniqueness of the surrounding landscape. Every element was chosen so as to be functional and adapted to each visitor arriving at the site. The project was so ingeniously designed that one simply doesn’t feel where the designed zone ends and where the natural landscape starts.

Trollstigen National Tourist Route by Reiulf Ramstad Architects. Photo Credit: Diephotodesigner.de

Trollstigen National Tourist Route by Reiulf Ramstad Architects. Photo Credit: Jiri_Havran_Statens_vegvesen
- Mo I Rana Waterfront Competition Winners!
- Viewpoint Extends Over 600 Meter Vertical Drop for Breathtaking Views
- The Garden of Hilton Pattaya by TROP : terrains + open space
Well-chosen elements take Trollstigen National Tourist Route to the highest level
Visitors reaching Trollstigen have the opportunity to take alluring pathways to reach the viewing platforms. From here, they can view the Norwegian mountains and the fjords, spreading as far as the eye can see. These footpaths invite visitors to discover more and more, the lookout points being especially chosen to deliver breathtaking views of the mountain river, as well.

Trollstigen National Tourist Route by Reiulf Ramstad Architects. Photo Credit: Diephotodesigner.de

Trollstigen National Tourist Route by Reiulf Ramstad Architects. Photo Credit: Diephotodesigner.de
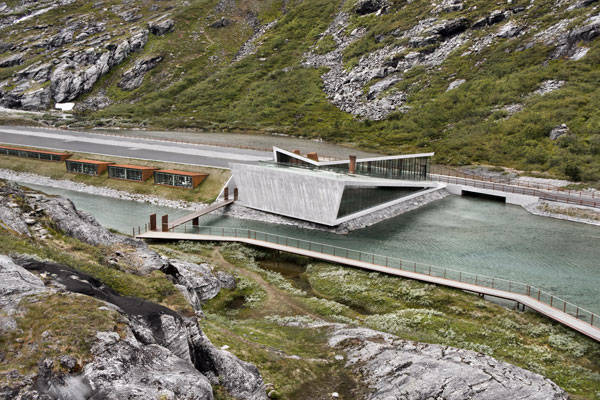
Trollstigen National Tourist Route by Reiulf Ramstad Architects. Photo Credit: Diephotodesigner.de
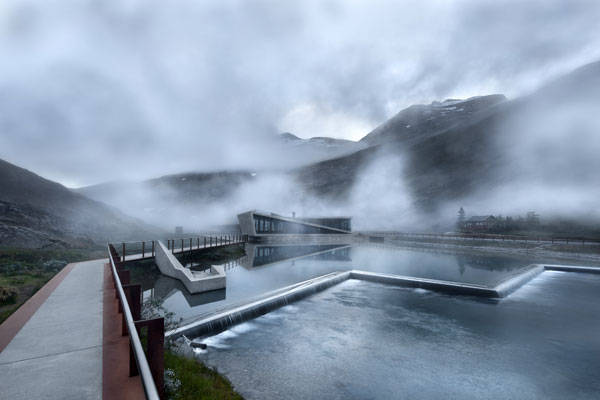
Trollstigen National Tourist Route by Reiulf Ramstad Architects. Photo Credit: Diephotodesigner.de
- Architecture in Northern Landscapes by Todd Saunders
- Site Engineering for Landscape Architects by Steven Strom
Feature image: Trollstigen National Tourist Route by Reiulf Ramstad Architects. Photo Credit: Diephotodesigner.de Article by Alexandra Antipa Return to Homepage
The Bold Design of Spring Street Park Delivers a New Approach to Urban Development
Spring Street Park, by Lehrer Architects, Los Angeles, California, U.S.A The historic Old Bank District of Los Angeles is beautiful and has a lot of potential for renovation. In 2013, Spring Street Park opened, occupying a 0.7-acre space in the form of an L-shaped lot. The project was the result of a fruitful collaboration between the Bureau of Engineering (Department of Public Works, City of Los Angeles) and Lehrer Architects. The new urban park serves a need for an outdoor public space in the area. Revival of an old district made possible through urban development of Spring Street Park The architects recognized the potential of the Old Bank District. They have taken into consideration the creation of an urban park, preferring bold designs in order to make their statement. The area needed to be developed as the number of residential properties increased. It is common knowledge that any increase in the residential density will eventually attract a development where the urban infrastructure is concerned.
Spring Street Park is a wonderful addition to the Old Bank District. The park was designed to be low maintenance, but also long-lasting and functional. All the elements chosen for the park come together to demonstrate that urban development does not necessarily have to be overwhelming; it can be simple and yet highly functional.Overcoming challenges at Spring Street Park
Like any project, Spring Street Park had to overcome design challenges. When the idea for the project started to form, the Old Bank District was marked by overall degradation. Plans for the urban park called for two parking lots to be reclaimed, and this was perhaps one of the biggest challenges to overcome. The idea was that these parking lots were soon to become Spring Street Park. The architects wanted the park to become the focal point of attention in the neighborhood. The project stemmed from genuine passion and was based on bringing something new to an old, historic neighborhood. WATCH: Construction of Spring Street Park – Downtown Los Angeles (DTLA) An even bigger challenge related to obtaining approval for the project. The new urban park was bold and had a unique design. There were many people who had to be convinced that the community would benefit from it. Once again, it was the vision of the talented architects that helped the project become a reality. Related articles:
- Top 10 Reused Industrial Landscapes
- Community Turn Abandoned Industrial Site into Public Park
- $3 Million Investment in Urban Park Breathes New Life into Dying Downtown
Elements of detail sparkle in this amazing Spring Street Park
When considering the elements for the park, the architects had to take into consideration the historic context, not to mention the blend between old and new. The park was designed as a response to the needs of the community; the visual appeal had to be quite high, allowing for residents of the neighborhood to enjoy the park up close, but also from their windows and balconies.
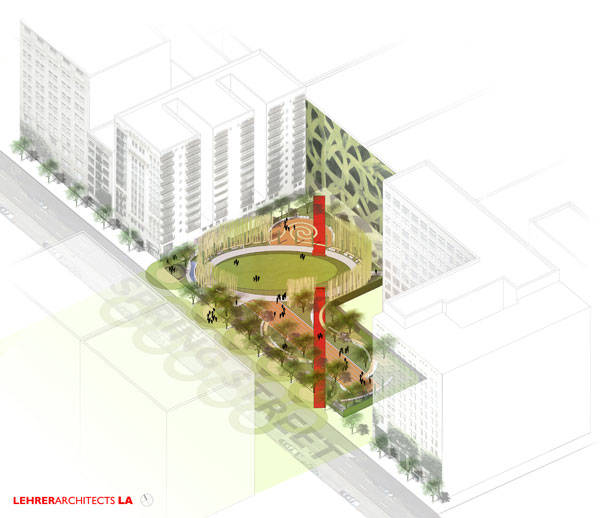
Spring Street Park, by Lehrer Architects, Los Angeles, California, U.S.A
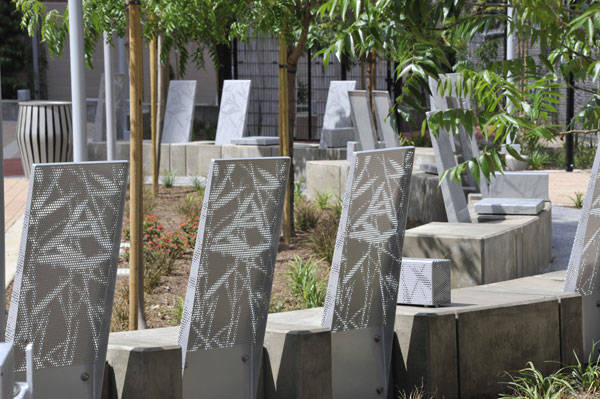
Spring Street Park, by Lehrer Architects, Los Angeles, California, U.S.A
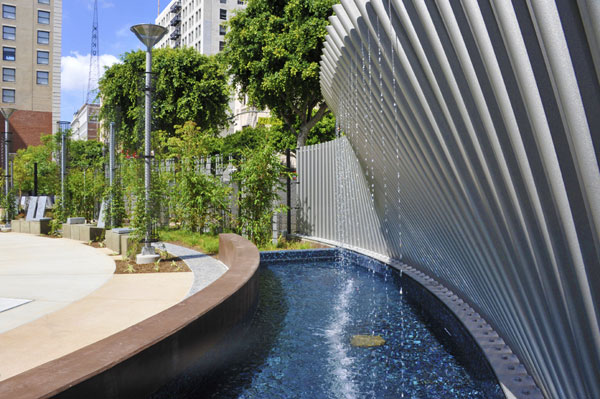
Spring Street Park, by Lehrer Architects, Los Angeles, California, U.S.A
- The Contemporary Garden by Editors of Phaidon Press
- Gardens in Detail: 100 Contemporary Designs by Emma Reuss
Article by Alexandra Antipa Return to Homepage
Biophilia will definitely change your way of designing forever
Biophilia is considered to be the missing link in sustainable design. Biophilia aims to provide space for respectful and enriching relationships between human society and the natural world. Anyone looking for the key to a future of prosperity that respects the Earth and improves everybody’s life should know about biophilia. Community gardens, healing gardens, and even gardens for prisoners – all of these types of landscapes are designed with biophilia in mind. Biophilia is the last missing piece in the puzzle of sustainable and healthy cities.
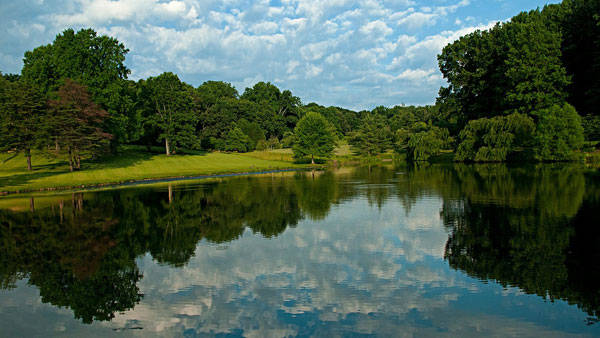
Biophilia_lake-587803_1280 By Fotocitizen CC0
The Definition and Meaning of Biophilia
Originating from the ancient Greek (bios “life” and philia “love”), the term biophilia literally describes the love for life and expresses the ethos of maintaining and developing the life of mankind in all dimensions (physical, psychological, social, artistic, moral, etc.). It was Harvard University biologist Edward O. Wilson who coined the term biophilia for design, defining it as “the connections that human beings subconsciously seek with the rest of life” and arguing that every person has an innate and evolutionary-based affinity for nature. WATCH: Biophilic Design How Does Biophilia Affect Human Life and What Are the Impacts on Landscape Architecture? Even if lots of people would call city dwellers or technology freaks their own separate species, it cannot be denied that all human beings evolved within nature and that we will always feel most comfortable surrounded by green landscapes. Numerous studies over the last few years have proven the positive impact of green spaces on the lives and work quality of every human being. However, biophilic design goes even further. In biophilic spaces:
- patients recover more quickly,
- students learn better,
- retail sales are higher,
- workplace productivity increases, and
- absenteeism goes down

Biophilia_Bug Dome by WEAK! in Shenzhen by Movez CC3.0
How to Design with Biophilia
Integrating biophilic design strategies into your projects starts with using sustainably produced, natural materials from the region and incorporating views to natural textures and colors, as well as natural sounds and fragrances. But the most interesting part is to arouse the forgotten human connectedness to nature through those various elements. Joseph Clancy, an emerging expert on biophilia and a colleague of mine, already has given us an interesting insight into biophilic design on a bigger scale with his article What Makes a Biophilic City? Regardless of scale, people find peace and relaxation and can draw strength from biophilic spaces. Healing gardens at hospitals are one of the best examples of biophilic design. The “Garden of Healing and Renewal” at the McLaren Health Care Village in Michigan is one of those great examples. The different water elements, sculptures, and the plethora of different views of nature bridge the gap from a random park to a sustainable biophilic garden. Various seating options allow visitors to regenerate and find inner peace. Plenty of fountains and lush gardens allow active interaction with natural elements for both adults and children. Visitors can also experience the seasonal changes close up, which helps people synchronize their internal clocks in periods of personal change. Related Articles:
- What Makes a Biophilic City
- 5 Great Ecological Powerhouses of Landscape Architecture
- 5 Amazing Facts About Green Walls That You Didn’t Know
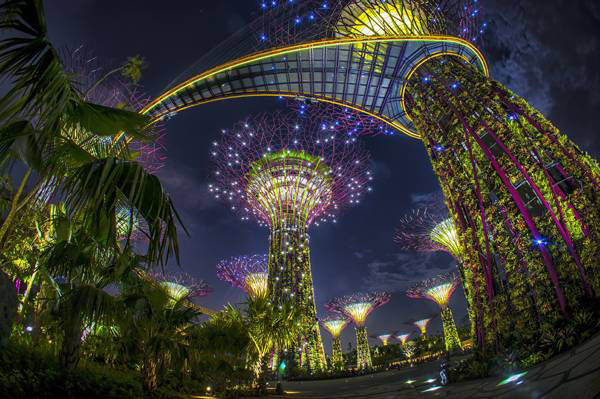
Biophilia_Gardens by the Bay by Grant Associates
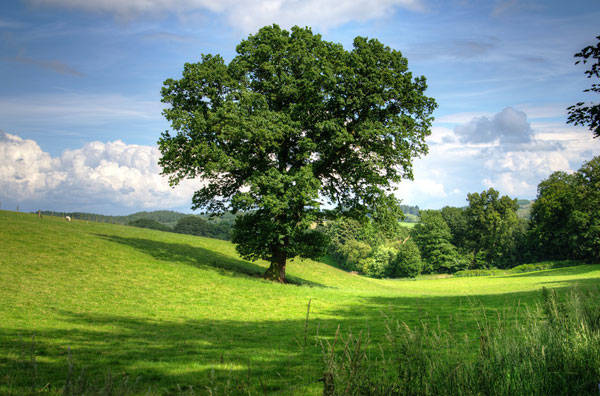
Biophilia_tree by Kevin Craft CC0
- Urban Design by Alex Krieger
- The Urban Design Handbook: Techniques and Working Methods (Second Edition) by Urban Design Associates
Article by Sophie Thiel Return to Homepage
Latest News in Landscape Architecture 002
16-March-15 In this week’s Latest News in Landscape Architecture we share an interesting interview with Martha Schwartz, highlight an amazing residential apartment complex modeled after a treehouse, and announce Rome’s plans to design an elevated park of their own. Did you know that when you Google “elevated park” you’re presented with about 102,000,000 results! (Click the headline for the full story) Design Professionals Should Be Leaders, Not Followers: Sourceable As the headline says, design professionals should strive to be leaders. However, what does this mean for landscape architects? In a bold op-ed, Daniel Bennett, Vice President of the Australian Institute of Landscape Architects, makes the claim that in order “to achieve a more integrated approach, designers, including landscape architects, need to stand up and make more informed, wider contributions and start lobbying to make these city-shaping projects better for the people they serve.” Ultimately, Bennett contends that designers must leverage their design thinking in the early project phases and challenge the typical flow of project procurement by doing their due diligence rather than simply seeking a ‘brief’. Related Article: 6 Reasons Why Our Future Depends On Landscape Architecture Q&A With Landscape Architect Martha Schwartz: Newsweek One of the top landscape architects in the modern-day recently conducted an interview with Newsweek. Throughout the interview, Martha Schwartz offered tremendous insight on the future of the profession, while reflecting on her more than 32 years of experience. While I encourage everyone to read the entire article, below are a few highlights.
- “The profession has grown immensely. It is the fastest-growing design profession in the U.S.”
- “I also love really tough and rough projects such as post-industrial sites, trying to both heal the ecologies but also make an artistic impact to positively re-characterise the damage to that site.”
- “The issue of demographic, climate, social and political change, and how these forces act upon cities, is going to keep the profession alive and busy.”
Related Article: Top 10 Influential Landscape Architects WATCH: Landscape Architecture – Beyond Green Vertical Forest: An Urban Treehouse That Protect Residents from Air and Noise Pollution: This is Colossal Nestled in northern Italy, Turin is a significant business and cultural destination in the Piedmont region often referred to as the “Capital of the Alps”. While it’s renowned for its neo-classical, renaissance, and art nouveau architecture—something strikingly different has come to the scene. At first glance it looks like a “treehouse on steroids”, but after further analysis this urban treehouse titled 25 Verde is beautifully designed by Luciano Pia. Rising 5-stories, this whimsical residential apartment building houses 150 trees, which absorb about 200,00 liters of carbon dioxide per hour! Rather than trying to artfully describe this project, I recommend clicking the headline above to view the images—simply stunning! WATCH: Work Smarter Not Harder 21 Ways Architects Can Work Smarter, Not Harder: ArchDaily Let’s face it architects [and landscape architects] are counted on by many, including team members, clients, contractors, family, etc. and that’s just the beginning! In order to stay focused, efficient, and productive it’s critical to minimize distractions, however we’re often wondering where to start. Here are a few ways to work smarter, not harder courtesy of ArchSmarter.
- “Remember the 80/20 principle Eighty percent of your results come from just twenty percent of your effort. Focus on results, not work. More hours does not always equal more results.”
- “Tackle the thing you really don’t want to do first thing in the morning, when you’re fresh. Get it done, then you can move on to the tasks you actually enjoy.”
- “Don’t check your email. Process it instead.”
Related Article: 9 Productivity Killers in the Studio and How to Avoid Them Parkour for Kids: The Dirt In the United States, playgrounds are all-too-often destroyed by fears of litigation, injuries, and ultra-protective and unadventurous play amenities. Yet, the Amsterdam-based landscape architecture practice, Carve Landscape Architecture has been designing arguably some of the most intriguing and exciting playgrounds in the world—serving as inspiration of what playgrounds can become. Through bold, bright colors, strong forms, and challenging obstacles, their projects are now popping up in Turkey and Singapore. Last year, Carve designed Interlace in Singapore, which emulates nearby apartment blocks. “While most playgrounds are a contrast to their surroundings – in color, shape, and activity – the new Interlace playground is the mini-version of the surrounding residences.” Related Article: What are the Benefits of Natural Play? Italian Architects Look To Replicate Success of N.Y. High Line in Rome: NPR The famous elevated park known as the High Line, located in the Lower West Side of Manhattan drew nearly 5 million visitors in 2014 making it among one of the most-visited attractions in New York City! Since its inception, several cities have replicated the concept [many are still in the conceptual or construction phase] including Washington, DC (11th Street Bridge Park), Chicago (The 606), Miami (Underline) and now Rome is the latest to jump on the elevated park craze. Under the leadership of Renzo Piano, young architects have formed a team entitled G124 and are transforming an abandoned one-mile elevated concrete stretch into a community space. “When you walk 25-30 feet above ground, it is a miracle,” he says, “because you are still in the city — you feel in the city but you are flying above the city. You are in the middle of trees, and that is a moment of beauty,” exclaims Piano. WATCH: PREVIEW: Great Museums: Elevated Thinking: The High Line in New York City For all of the hottest news continue to follow us on Facebook and Twitter. Have news to share? Send to office@landarchs.com News report by Brett Lezon Return to Homepage
Aqua Magica Park: The Dark Magic of Ephemeral Experience in Landscape Architecture
Aqua Magica Park by Agence Ter Landscape Architects, Between Bad Oeynhausen and Löhn, Germany. There is a distinct style of expression in the art of landscape architecture that refers to our sensory perception. These are the so-called ephemeral means. Despite their transient character, the presence of ephemeral means in parks and gardens is essential for the successful formation of realistic natural surroundings. Light, shadow, sound, scent, and fauna in the park are among the many vehicles used to achieve the most significant purpose of our art – the establishment of a connection between humans and nature.

Photo Credit: Aqua Magica Park by Agence Ter Landscape Architects

Photo Credit: Aqua Magica Park by Agence Ter Landscape Architects
Water as a focal point at Aqua Magica Park
The idea of water as an underlying theme was born in the ideas competition for the show. The team, led by the French landscape architect Henri Bava, came up with an unusual idea, which didn’t stay just on the surface of the site. They went down into the depths of Löhne and Bad Oeynhause and discovered healing water and geological structures, which before long were brought out to the surface. Thus, the team designed and created a water crater as an “intervention point” at which visitors would have the opportunity to be a part of a magical underworld and experience something different.

Photo Credit: Aqua Magica Park by Agence Ter Landscape Architects
- Innovation in Water Management for Stunning Landscape Design
- Baltic Sea Art Park Crosses the Boundary Between Land and Water
- 9 Ways Landscape Architects Can Conserve Water
Aqua Magica Park: A journey to the underworld
The journey to the underworld begins with a spiral pathway, which is the backbone of the park. The avenue is designed to highlight the subterranean fault lines of the landscape and to give visitors a free view of the whole scenery. It leads to a staircase winding 18 meters down to the bottom of the fountain. Wire baskets with boulders (gabions) support the cut-rock walls, while water falls right at the source, into the ground. While slowly approaching the crater, the mystic atmosphere draws you through its spell. Simmer. Hiss. Then stillness. This is how you sense the immense might of water. Going deeper and deeper, sounds grow louder, light gets weaker, and water comes closer. And there you are – at the heart of the crater. Suddenly, vapor surrounds you. The hissing gets louder again. Water suddenly springs with all the pressure of the earth’s core! All you can do at that moment is hold your breath and contemplate. For in this particular moment, you actually feel the water.

Photo Credit: Aqua Magica Park by Agence Ter Landscape Architects

Photo Credit: Aqua Magica Park by Agence Ter Landscape Architects

Photo Credit: Aqua Magica Park by Agence Ter Landscape Architects
- Design with Nature by Ian L. McHarg
- Sustainable Urbanism: Urban Design With Nature by Douglas Farr
Article written by Velislava Valcheva Return to Homepage
TUMO Park reveals how topography can be conceptualized in landscape architecture
TUMO Park by Bernard Khoury/DW5, Yerevan, Armenia TUMO Park, designed by Bernard Khoury/DW5, is an outdoor extension of the TUMO Center for Creative Technologies in Yerevan, Armenia. The park creates a “geometrical three-dimensional abstraction of the existing topography by connecting the abstracted vertices, forming inclined triangular solid planes.” (Bernard Khoury, 2011) It consists of a series of pedestrian paths and variations of oblique surfaces that connect the TUMO building with an existing public municipal park. Because of its scale — a 6,000-square-meter open area — TUMO Park becomes an urban park that is so big and complicated in its form and program that it faces a lot of landscape challenges. One of the most wonderful design solutions this park gives us is its ability to exploit the topography of the project site.

TUMO Park by Bernard Khoury/DW5. Photo credit: Bernard Khoury
A 3D mesh, a 3D link at TUMO Park
Together with the use of the actual topography of the site, the geometric design of TUMO Park is based on the use of triangles. This basic form is represented as triangular concrete pavements, triangular wooden pavements, triangular dry fountains, and triangular grassy areas. All these types of triangles are carefully distributed around the park in order to create a sinuous route that connects all of its spaces. The use of triangles not only follows the topography, but also is ruled by pedestrian circulations, triangular ramps with the adequate slope, in order to get access from the building to the bottom part of the park, where a basketball court is located.
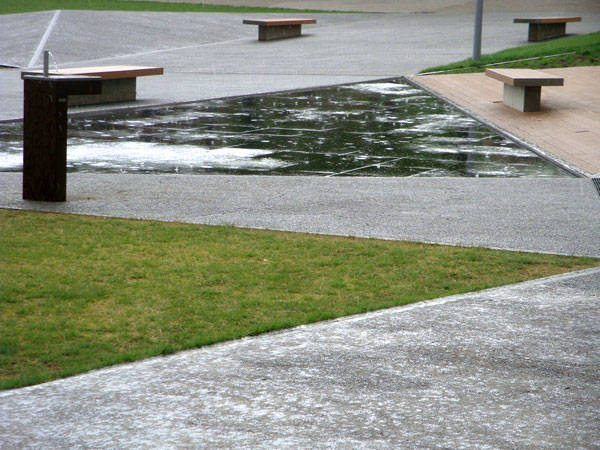
TUMO Park by Bernard Khoury/DW5. Photo credit: Bernard Khoury
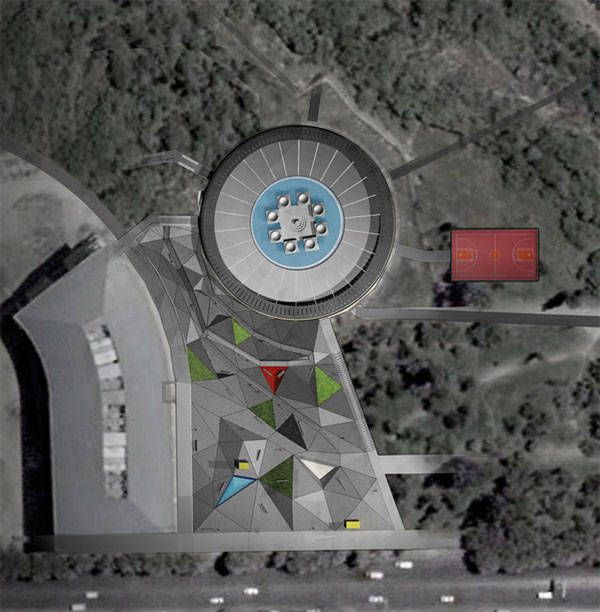
TUMO Park by Bernard Khoury/DW5. Photo credit: Bernard Khoury
- Plaza Design Turns Dead Space Into a Vibrant Livingroom at Stadtlounge, Switzerland
- Gasworks Into Artworks – The Rebirth of Dublin’s Waterfront
- Shanghai Red Carpet Park Lets People Reflect on Their Everyday Lives
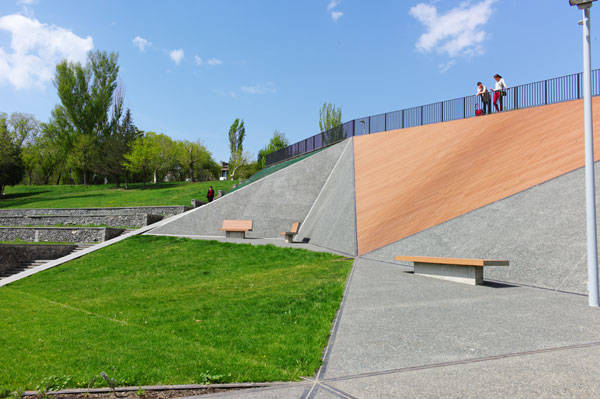
TUMO Park by Bernard Khoury/DW5. Photo credit: Bernard Khoury
The little pieces of TUMO Park that make the whole
The last part of the park is composed of a hard square plaza that allows for public events, such as concerts, exhibitions, or dance competitions. This final plaza also surrounds a fountain built during the Soviet era, which creates a fresh environment of humidity and water sound. The wooden benches reinforce the pedestrian network that makes everything function. It is important to notice that, despite there being fewer benches than expected, the quantity is correct. Not all the people want to sit on a bench; most of the visitors of TUMO Park like to use the triangular grassy areas for relaxation. As a final detail, the presence of stairs going down to the forest, lighting, bus stops, parking lots, and other necessary urban infrastructure gives the park the feel of an urban green space. Is Tumo Park greater than the sum of its parts? A landscape project is not always about the use of different species of vegetation, a very complex green plant palette, or an interesting material palette, but also about the correct use of the genius loci of the site — and that is what the TUMO Park landscape design is about.
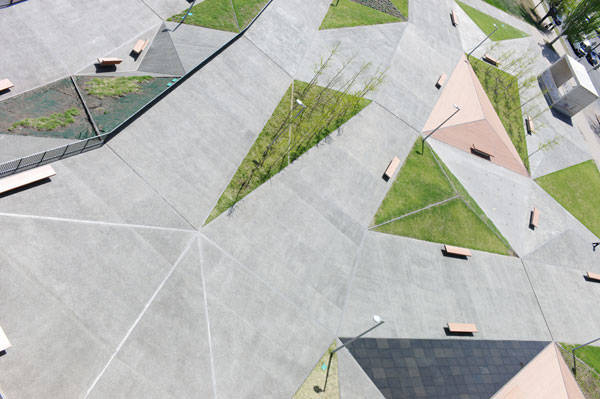
TUMO Park by Bernard Khoury/DW5. Photo credit: Bernard Khoury
- Land and Environmental Art by Jeffrey Kastner
- Natural: Simple Land Art Through the Seasons by Marc Pouyet
Article by Luis Eduardo Guísar Benítez Return to Homepage
The Lahnaue Framework Plan revitalizes a dead riverscape
On The New Shores – The Lahnaue Framework Plan by A24 Landschaft and Landschaftsarchitektur Gmbh, Gießen, Germany. “You don’t know what you’ve got until it’s gone”.This ballad from the late 1980s came across my mind and is so true when we see the appalling states of waterfronts in countless cities around the globe. More than seams between water and city, waterfronts are metaphorical links to our past, present, and point the way to our future. Over the years, we have neglected these waterfronts without knowing the potentialities they could offer in the urban realm. It has been the recent public demand for waterfront accessibility that has triggered the transformation of once-neglected river edges into the heart of the city.
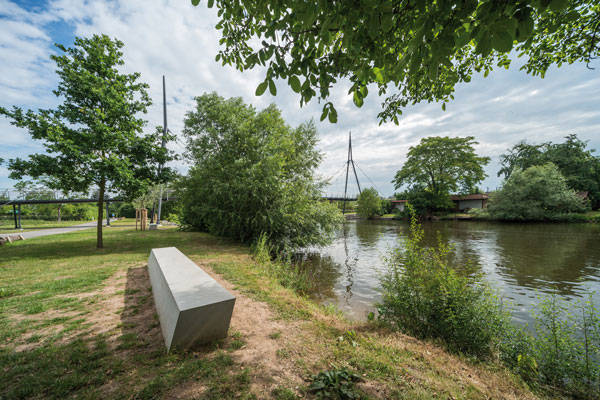
The Lahnaue Framework Plan by A24 Landschaft. Photo credit: Hanns Joosten
From an industrial heritage of the Lahnaue Framework Plan
The Lahnaue in Gießen, Germany, is one such example of a waterfront landscape movement along the Lahn River, the eastern tributary of the Rhine. The railroads along the banks bear witness to the former importance of the Lahn River, which has been a means of transport since the late Middle Ages. Now, naturally, the question arises — what turned this multifunctional waterfront into such an underutilized, unsightly river precinct? The answer is the construction of the railroad in 1846 with the high embankment alongside the river, detaching the city and its people from the water. As a result, meadows formed an inner city periphery.
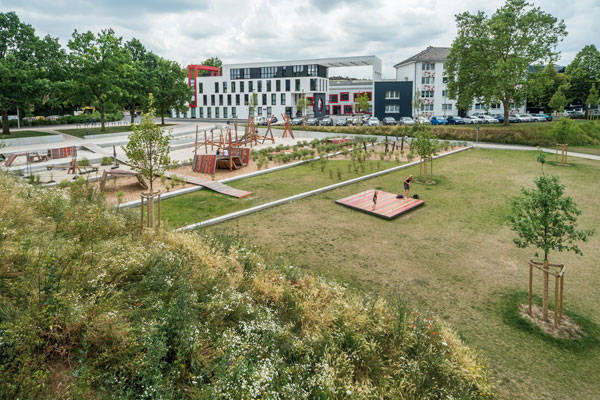
The Lahnaue Framework Plan by A24 Landschaft. Photo credit: Hanns Joosten
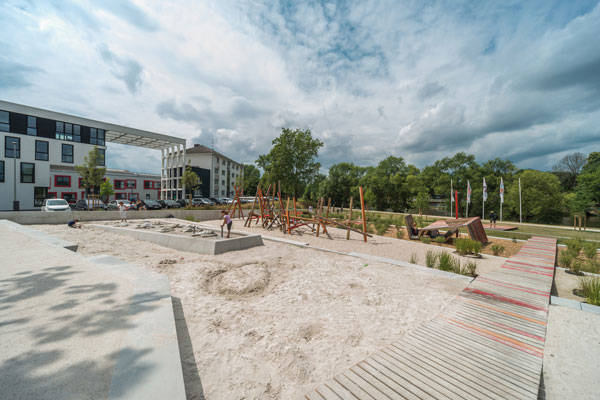
The Lahnaue Framework Plan by A24 Landschaft. Photo credit: Hanns Joosten
Large scale thinking at the Lahnaue Framework Plan
The overall proposal is characterized by the open and extensive grassland park in the north stretching to the existing river meadows in the south, the redefinition of the main connection route with the city through the integration of adjacent buildings, rejuvenation of old gardens, the connection between those six segments, public squares, and the definition of cycle or pedestrian bridges across the river. Not least, the concept reclaims private property along the river for public use, initiating measures for long-term preservation of the riverscape. Related Articles:
- Top 10 Reused Industrial Landscapes
- Grorudparken Fights to Reveal the Rivers of Oslo
- Industrial Site Transforms into Beautiful Landscape
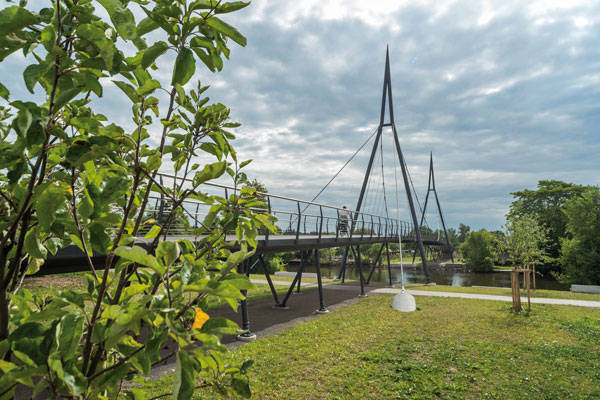
The Lahnaue Framework Plan by A24 Landschaft. Photo credit: Hanns Joosten
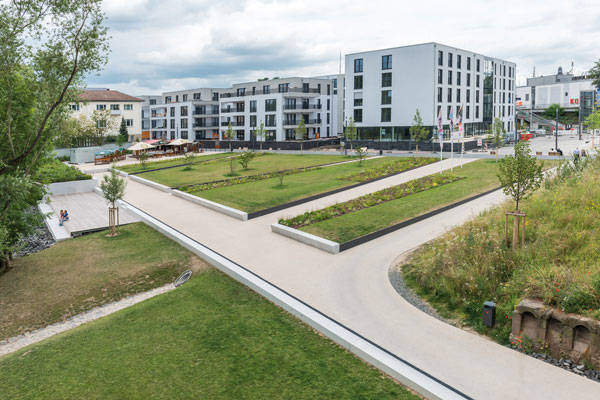
The Lahnaue Framework Plan by A24 Landschaft. Photo credit: Hanns Joosten
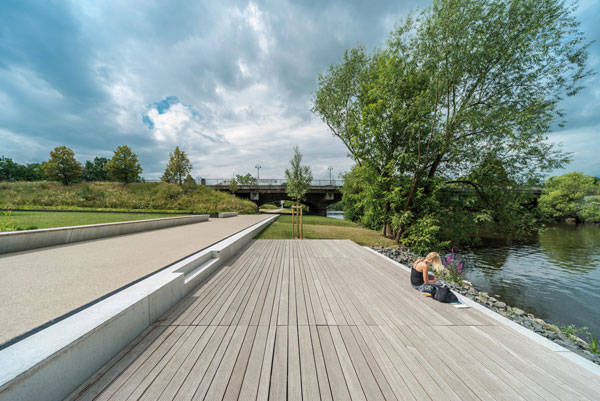
The Lahnaue Framework Plan by A24 Landschaft. Photo credit: Hanns Joosten
- Urban Design by Alex Krieger
- The Urban Design Handbook: Techniques and Working Methods (Second Edition) by Urban Design Associates
Article by Farah Afza Return to Homepage
Grorudparken fights to reveal the rivers of Oslo
Grorudparken by LINK Landskap, Link Arkitektur, Oslo, Norway Grorud Park is a newly constructed neighborhood park in the periphery of Oslo, Norway. It’s aim is to tie together this part of the city separated from a main road. The atmosphere is wild even though it is situated in the heart of urban center. What makes this place unique and valuable is the thoughtful design and creative solutions used by LINK Landskap, from which everyone could learn. Grorudparken in the city context There are 10 rivers running through the urban body of Oslo. In the past they were considered problematic because of sewage systems as well as were seen as obstacle for efficient use of the land. However, in the recent years, The City of Oslo had shifted attention to preserving its blue-green structures. The main objective is to reopen rivers and streams wherever possible.

Grorudparken by LINK Landskap. Photo credit: Tomasz Majewski
Environmental value of Grorudparken
Undoubtedly, the most precious element of this project is the River Alna which takes the central place in the landscape masterplan. The working team had the challenging task to cope with issues related to flood mitigation, stormwater management and cleansing of runoff from the surrounding neighborhood. Moreover, the adjacent Grorud Dam’s polluted sub-surface was a critical issues throughout the whole design process.
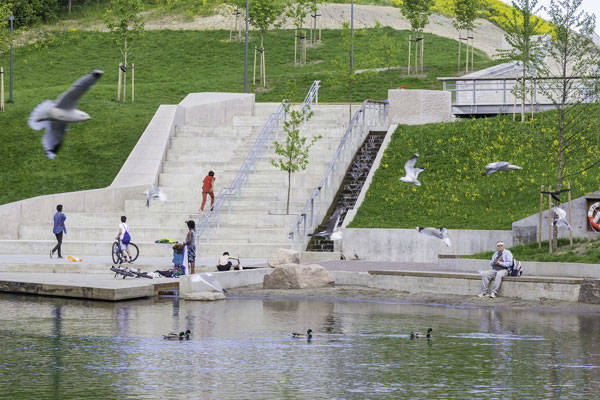
Grorudparken by LINK Landskap. Photo credit: Tomasz Majewski
Cultural value of Grorudparken
The project deals with a historical element of the city. One of the oldest stone arch bridges in Oslo plays a central role in order to create a historic garden within the park. There, the water surface mirrors the surroundings to create a beautiful picture-an instant of old times, where unique lightning collaborate for the maximum aesthetic effect, accessibility, and safety excellence.
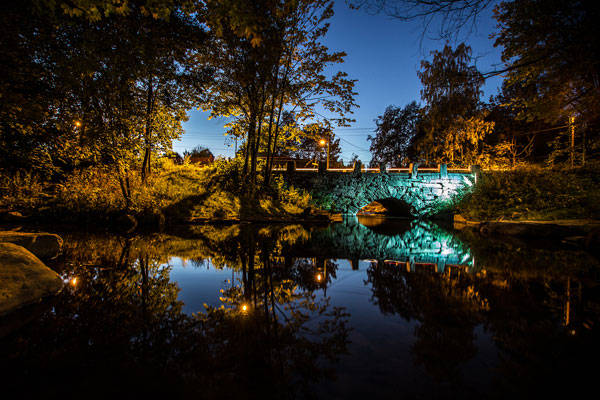
Grorudparken by LINK Landskap. Photo credit: Tomasz Majewski
- Top 10 Reused Industrial Landscapes
- From Rubble to the Ritz – Revitalizing Abandoned Sites
- Industrial Site Transforms into Beautiful Landscape
One would easily think that the park can become a scene of vandalism and crime. It is situated in a natural environment disconnected from the urban grain, it goes under a main road and it can be a little desolated during night time. Accessibility and safety of people were specifically taken into consideration by the working team and were solved through creative outdoor lightning. Several site specific lightning concept were applied, which not only improved safety but created exciting spatial dimensions and contributed to identity of the park. Recreational quality of Grorudparken In fact, Grorudparken is a part of a continuous green space along Alna River, running from the city center to the natural surroundings of the city with numerous waterfalls. Its main purpose is for sports and outdoor recreational activities. For example there are several kilometers of bicycle paths. Grorudparken is designed to be a perfect place for athletics, play and recreation.
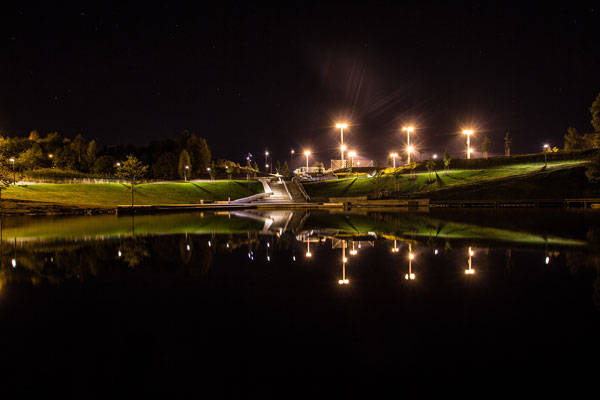
Grorudparken by LINK Landskap. Photo credit: Tomasz Majewski

Grorudparken by LINK Landskap. Photo credit: Tomasz Majewski
- Principles of Ecological Landscape Design by Travis Beck
- Design with Nature by Ian L. McHarg
Article by Slavyana Popcheva Return to Homepage
How Zoetermeer Vivaldi Care Home is Merging with Nature
Zoetermeer Vivaldi Care Home, Zoetermeer, Netherlands, by HOSPER. Nowhere could be more pleasant and re-energizing than a residential complex that reminds us of an island. That is the type of landscape in the place where the Zoetermeer Vivaldi Care Home is located in the Netherlands. The home provides a safe environment for its residents away from the stressful routines of the city. While this stress-free environment is healthy, the isolation may prevent residents from enjoying the benefits of keeping connected with the neighborhood. When asked to create the outdoor spaces for this care home, HOSPER designers envisioned an environment that balances isolation and connectedness, aiming to merge them with the surroundings while preserving the residents’ privacy. To achieve this result, they took full advantage of the waterscape to amplify the space and create an outdoor area that melts into the natural elements.
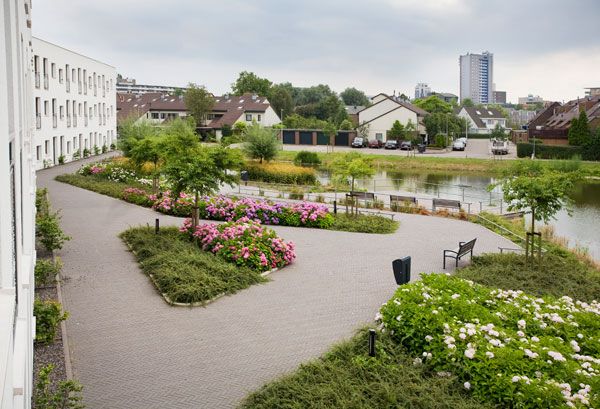
Zoetermeer Vivaldi Care Home. Photo credit: HOSPER
Zoetermeer Vivaldi Care Home
The Design Concept Besides meeting the residents’ special needs, the design also addressed its ecological role and harmonized with the building’s architecture. As a result, the outdoor area features different gardens that connect the spaces around the building through diverse paths, adjusted to meet the needs of residents who have disabilities. Next to the residential sector, green shelters and open areas offer both shaded and sunny spaces.
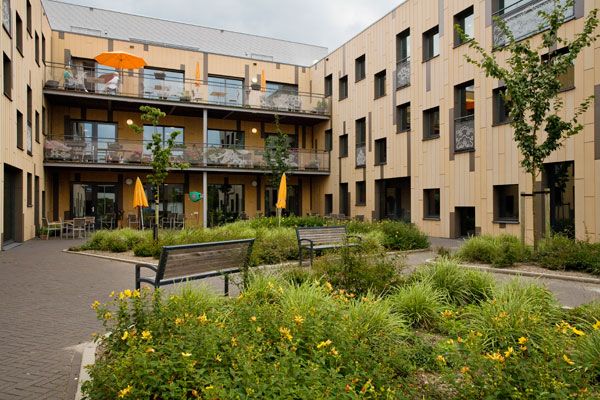
Zoetermeer Vivaldi Care Home. Photo credit: HOSPER
- World Class Entry for Park Competition!
- Private Estate Reveals State of The Art Underground Car Park (Don’t miss this one)
- Transforming a Coal Mining Site into a Cultural Hub
An Entrance Space That Welcomes Visitors A ribbon of grass and trees forms a green space in the front of the building, welcoming visitors to the facility. They are greeted by a square equipped with seating furniture and a bike parking structure. This outdoor room connects with an open space featuring a restaurant and patio that motivate social gatherings.
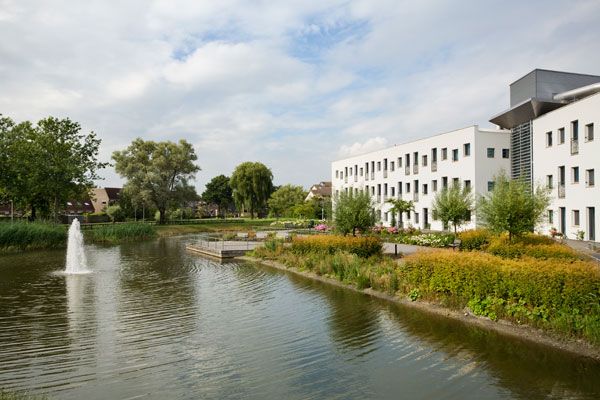
Zoetermeer Vivaldi Care Home. Photo credit: HOSPER
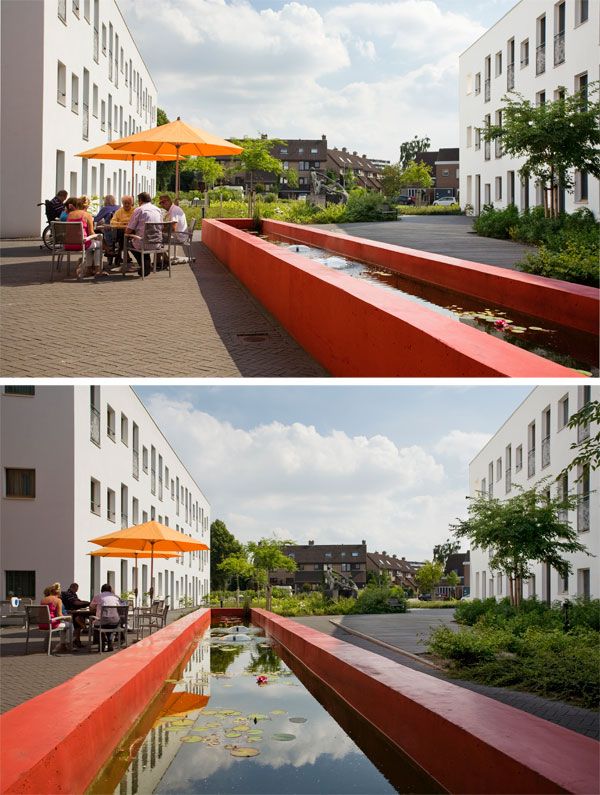
Zoetermeer Vivaldi Care Home. Photo credit: HOSPER
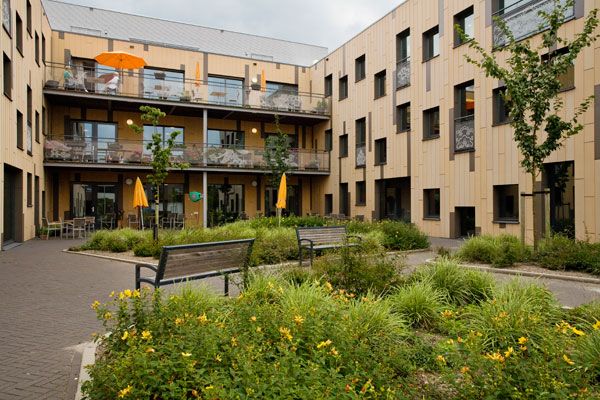
Zoetermeer Vivaldi Care Home. Photo credit: HOSPER
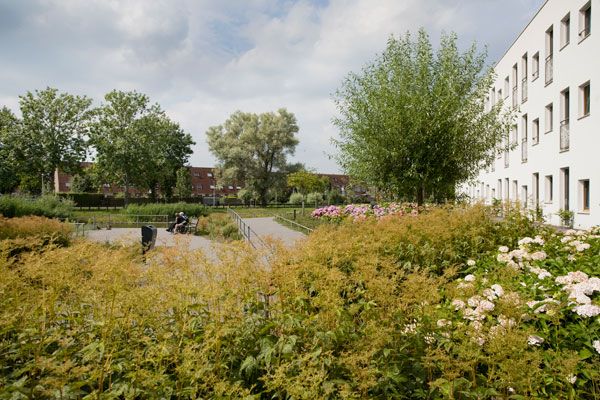
Zoetermeer Vivaldi Care Home. Photo credit: HOSPER
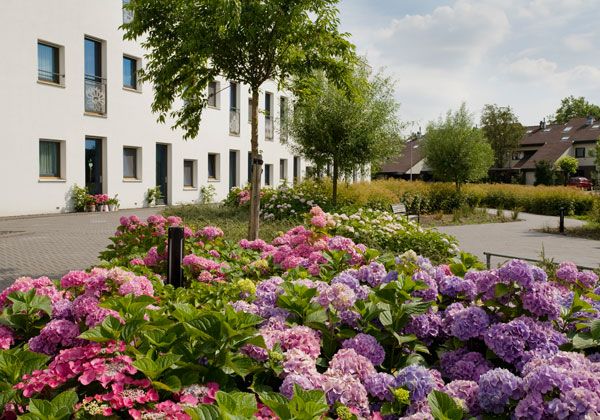
Zoetermeer Vivaldi Care Home. Photo credit: HOSPER
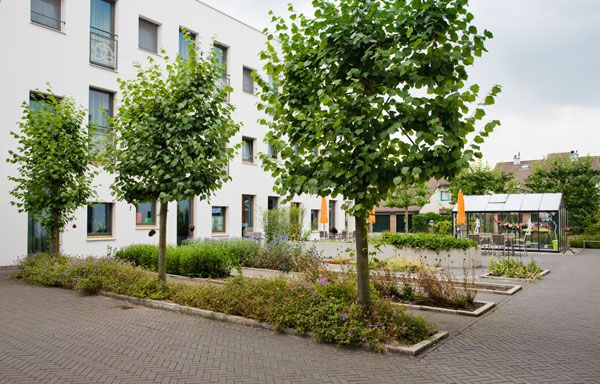
Zoetermeer Vivaldi Care Home. Photo credit: HOSPER
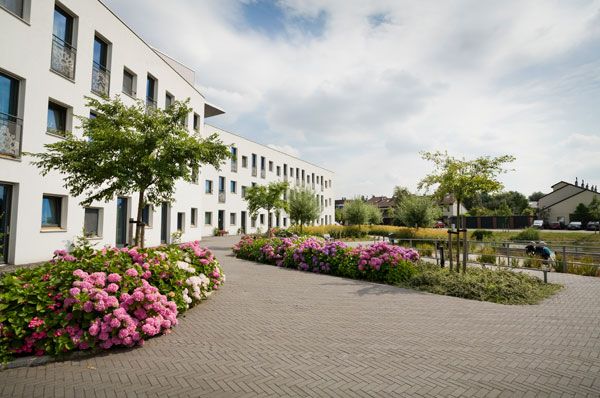
Zoetermeer Vivaldi Care Home. Photo credit: HOSPER
- Urban Design by Alex Krieger
- The Urban Design Handbook: Techniques and Working Methods (Second Edition) by Urban Design Associates
Article by Tania Gianone Return to Homepage



