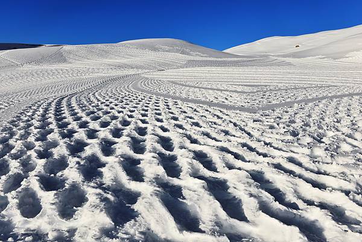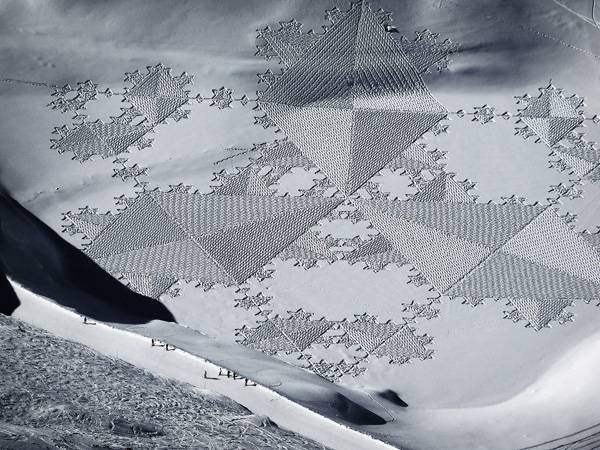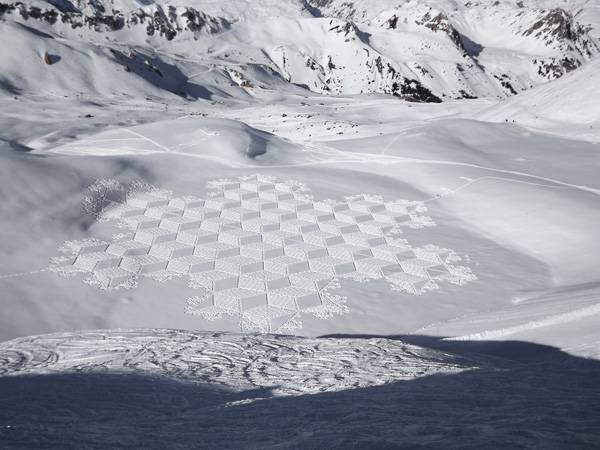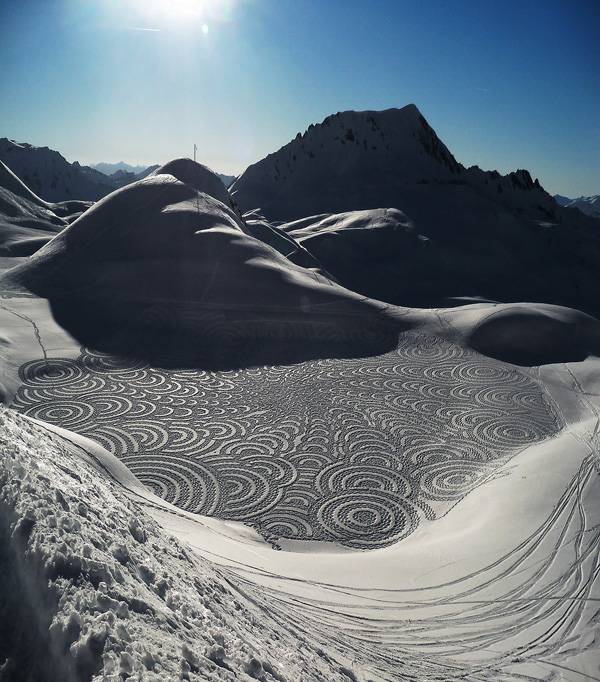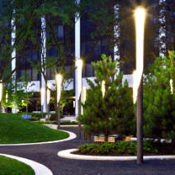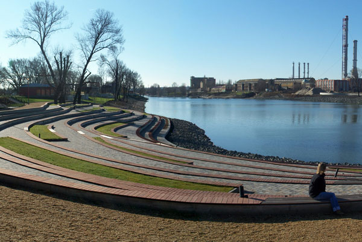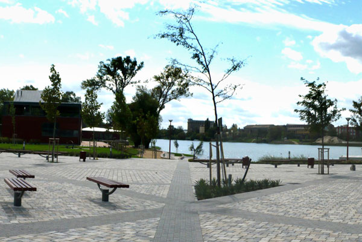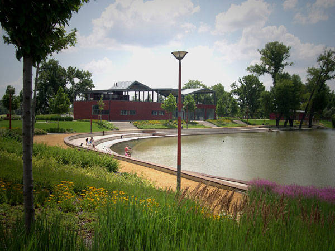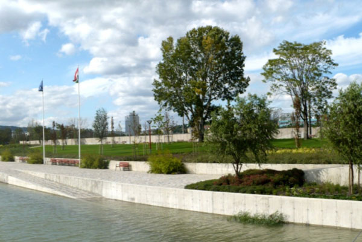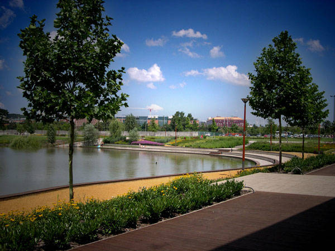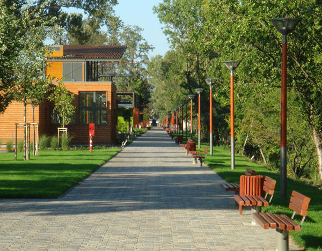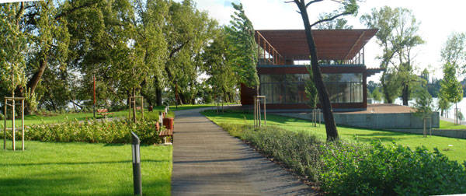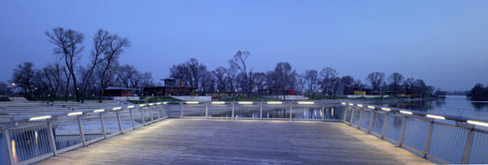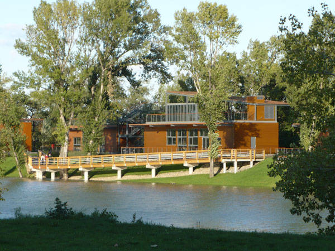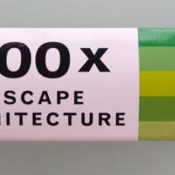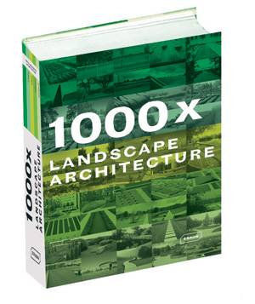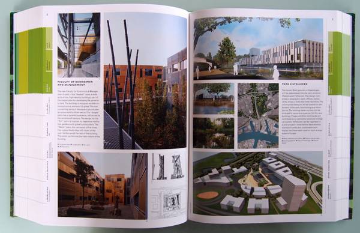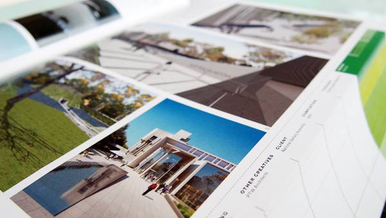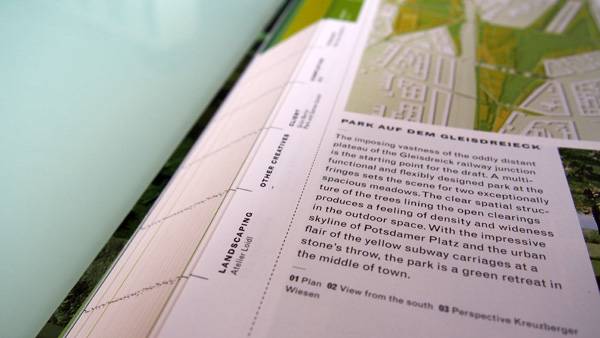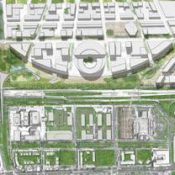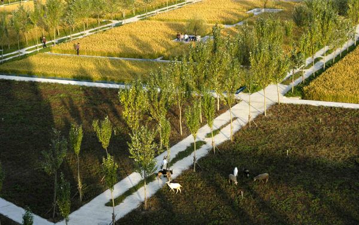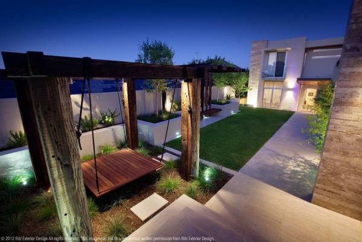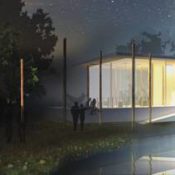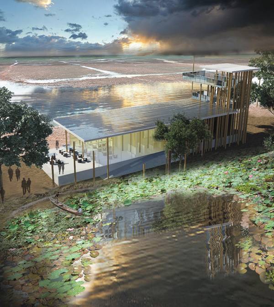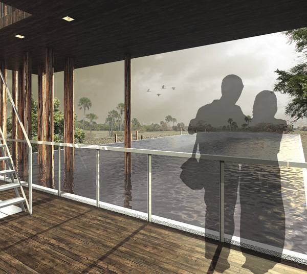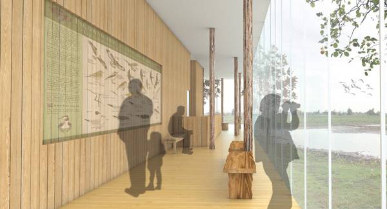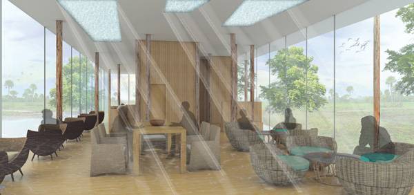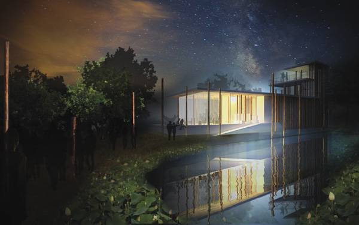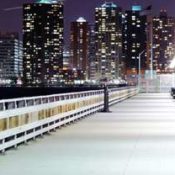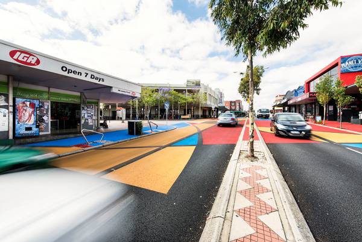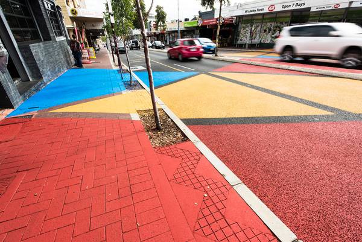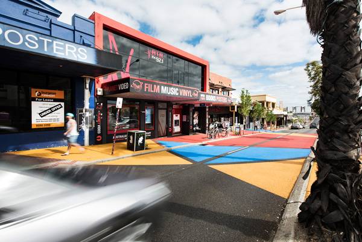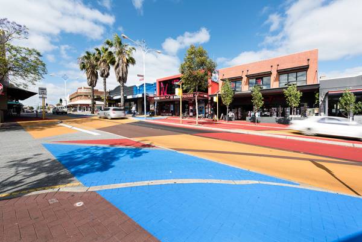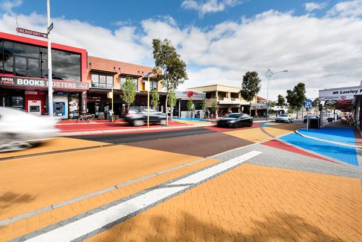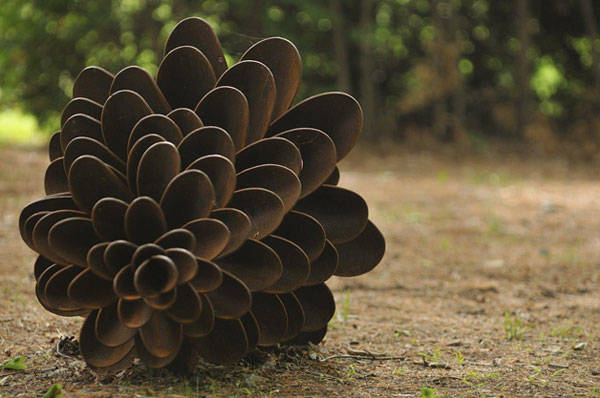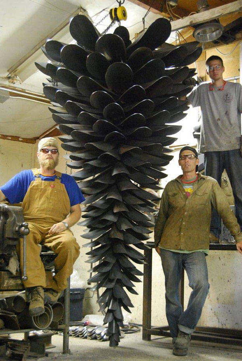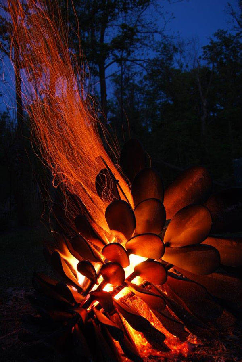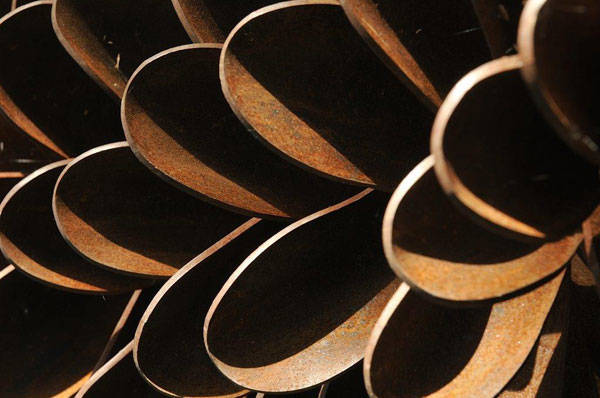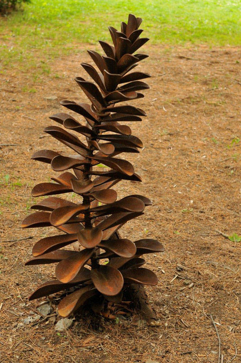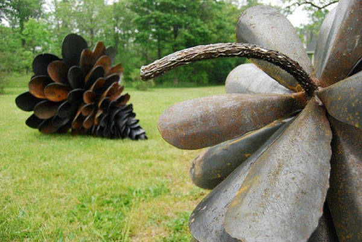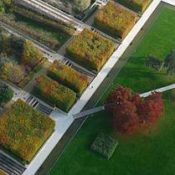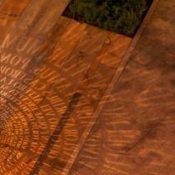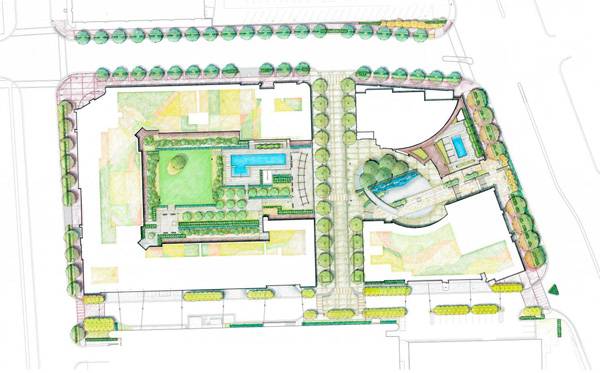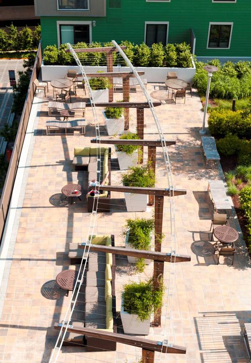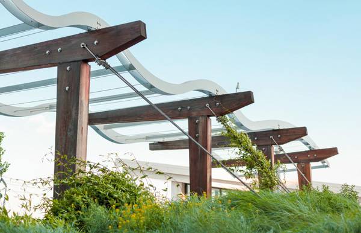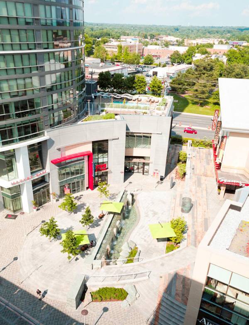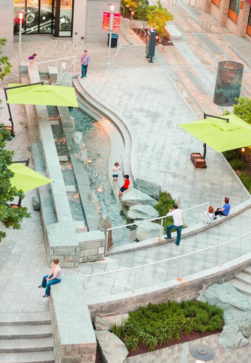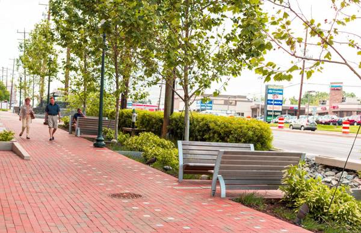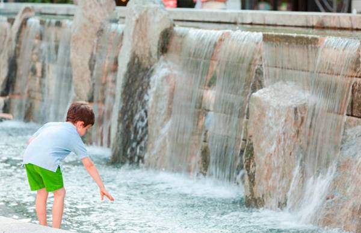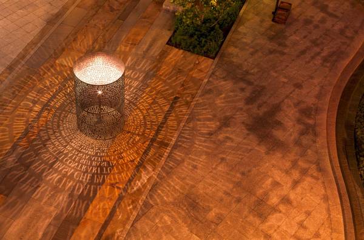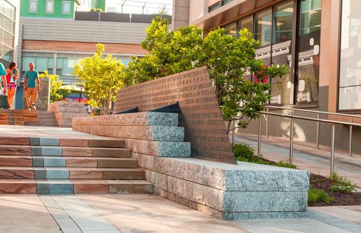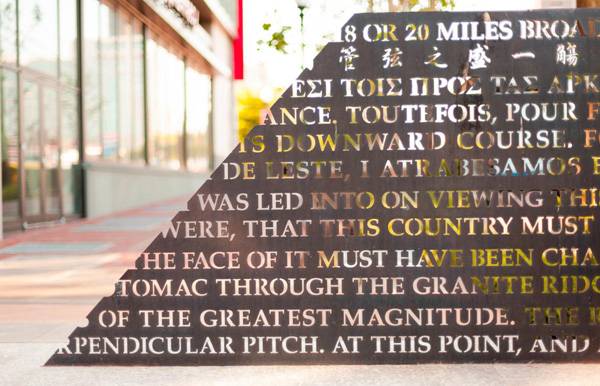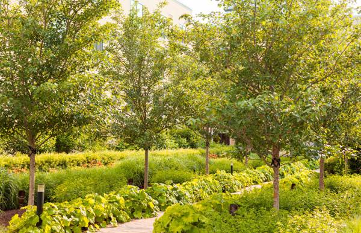Author: Land8: Landscape Architects Network
Simon Beck Snow Art | Book Review
Simon Beck Snow Art, published by S-Editions, 2014. Hardcover, 167pp. Is it possible to transform your passions into a profession? And to unite artwork with an outdoor activity that can be compared to the most challenging sports? Despite not exactly aiming to address these questions, Simon Beck, in his book Snow Art, shows how he has been creating a difficult but pleasing art that combines all of the subjects about which he is passionate – snow, the outdoors, drawing, and orienteering. Although the book is not a guide on how to make this kind of art, the reader will find some practical tips in the easy-to-read texts, written in English and French and accompanied by a large number of pictures. It is a valuable book for those interested in this incomparable work that transforms the flat surfaces of frozen sites into unique artistic creations.
Simon Beck Snow Art

Simon Beck: Snow Art by Simon Beck
- Awesome Displays of Temporary Land Art
- 10 Amazing Landscapes You Won’t Believe Are NOT Photoshopped
- Mind Blowing Snow Art – A New Way to Think of Snow
Pick up your copy of Simon Beck Snow Art
Book review by Tania Gianone Return to Homepage
5.2 Million Euro Waterfront Regeneration Transforms Urban Decay into Beautiful Park at Kopaszi Dam in Budapest
Kopaszi Dam in Budapest, Hungary, by T2.a Architects and Garten Stúdió Ltd. Imagine a piece of land surrounded by water, near delicious restaurants and cool places to hang around, and offering the perfect touch of nature everywhere: How cool would that be? And if the reality is that this land was once abandoned, that fact definitely adds some special value.
In 2004, the owner of Kopaszi Dam in Budapest, Hungary, and the XI district municipality called for an open, national architectural competition to complement a large-scale real estate development in the area. As the winner, T2.a Architects led the design and construction, while Garten Studio Ltd. did the landscape design. The designers of Kopaszi Dam didn’t just “design” it and make it beautiful, they actually injected life into a dead piece of land, turning the never visited site into something “randomly visited”. The Birth of the Peninsula After the great flood of 1838, the area of Lágymányosi Bay began to transform. Gellért Hill is a historic hillside in Budapest. To its south, the shore that accommodates some of the city’s main transportation lines was built, giving birth to Lágymányosi from the Danube River. Around 1870, a dam was erected at the narrow peninsula and named “Kopaszi Dam”. It was partially used by the water police, and since the general public had no business there, the potentially beautiful land remained unseen.Waterfront Regeneration revitalizes a Lost World
The current owner of the site, property developer Öböl XI Ltd., actually handed over this lost world to Budapest’s people. When they acquired the land, it contained only some modest wooden barracks, which were being used as a home for the water police and some little restaurants. Due to lack of maintenance, it was a heavily polluted industrial site and the structures were in a very pathetic condition. The waterfront regeneration of Kopaszi Dam was completed in 2007 — and it made that summer totally different in Budapest. People suddenly had a new destination to go to to pass leisure time, to walk their dogs, to take the children to play, or to just have some delicious food in a unique restaurant.
Magnets That Pull People to this Waterfront Regeneration Park
It is easily understandable that it wasn’t an easy job to bring the site back to life. To begin with, it had been abandoned for a long period of time; thus, people had almost forgotten that it ever existed. The site is also pretty far from the city center. So to entice visitors, the designer had to create magnets that would pull people in and charm them enough to bring others. This kind of project that engages public interaction must be backed up with extensive study and observation of the city people’s lifestyle, taste, and preferences.
As a perfect example of this city’s need, we can look at Millenáris Park, which is situated in a former industrial site in Budapest. The child-friendly environment, pond and playground, green park, and venue for concerts and other performances have made it a vibrant public space. From that point of view, the Kopaszi Dam had more potential as a site, being situated in the most beautiful part of the city. What attracts visitors the most is the magnificent waterfront setting, with restaurants, cafes, playhouses, and terraces. It is perfect for relaxation, sports, romantic strolls, and family time. Related articles:- 20 Million Euro Investment in Urban Waterfront Regeneration Pays Off at the Ljubljanica Embankment in Slovenia
- 10 Awesome Riverbank Projects
- Industrial Site Transforms into Beautiful Landscape
Doing the Least to Do it All Kopaszi Dam is a narrow peninsula that is 1 kilometer long. During the first phase of the waterfront regeneration project, the designers made a unique decision: They erected 14 pavilions at the exact position where the former barracks were. The shapes and sizes of the pavilions represent the lightness of local structures. This was done to preserve the old, organic timber building typology characteristics of the locality. When you are roaming here, walking barefoot, lying under a tree, relaxing on the sandy shore with a refreshing glass of cool lemonade, you won’t feel like the place is new or forced. It’s like it has been here for decades; it has grown here like an aged tree whose root has gone deep into the culture.
Intelligent and Sensitive Landscape design The Garten Studio has done a tremendous job with Kopaszi Dam. All the outdoor areas are carefully landscaped and harmonized with the built forms. Various flood levels were carefully examined before determining the shape of the riverside. At the lower parts, the trees of “Gallery Forest” are used to maintain the site of natural riparian vegetation, as these parts periodically flood. The inner lawns are decorated with colorful lanes of lower shrubs, canopy trees for shading, bright perennial plants, different sedges, and reeds. The free, wild green that Kopaszi Dam possesses is mind blowing. Materials, Forms, and Structures In this project, playfulness is everywhere. The total development has such an ease that it gives a platform for spontaneous human interaction. The buildings are designed intentionally with an expression of lightness and timelessness. The steel frames are dressed with different kinds of wood paneling, timber facades, and other lightweight wall structures, such as colored plastic or resin components. The structural detailing, unique shapes, and funky colors of the pavilions invite people and nudge them to interact with nature at the same time. Not only has the site been revitalized and regenerated, the environmental rehabilitation is also been achieved on the bay. The heavily polluted water is now living and fresh. Being a bit far from the city center could have been a downfall, but fortunately it’s not. Instead, it gives a certain charm to the site. It’s a perfect place for people who like crowds but also who want to be alone. The colorful surroundings are like brightly colored mushrooms growing naturally after rain. Do you need a walk into a secret wild world? Visit Kopaszi Dam. Recommended Reading:- Urban Design by Alex Krieger
- Landscape Architecture Now! by Philip Jodidio
Article by Auditi Bridget Biswas Return to Homepage
1000x Landscape Architecture – Book Review
A review of 1000x Landscape Architecture by Braun Publishing AG (COR). Enclosed within this book are 1,000 pages playing host to 1,000 examples of contemporary landscape architectural work, the majority of which were created in the last decade or two. The first edition of the book was published in 2009 and this, the second edition, in 2010; bear this in mind if you are an enthusiast looking for the discipline’s most recent projects worldwide, as anything designed or built post-2010 isn’t included.
Structure and Content of 1000x Landscape Architecture
Upon receiving the book, the first thing that struck me was its colossal size – 1,000 pages of content at roughly 10″ x 13″ in size really adds up. The first body of text to greet the reader is a two-page preface complemented by a diagrammatic world map. The map provides a visual reference for the continents of the world in which the subsequent designs are located. The continents, five in total, are Australia, Africa, the Americas, Europe, and Asia. The authors immediately acknowledge that works of landscape architecture encompass a variety of scales — from small, intimate gardens to expansive environs on a geographical scale, and also briefly discuss the unalike values assigned to the sector throughout various cultures. The content of the book, however, generally centres on the typologies of parks and gardens. These are complemented by multifarious other landscape types, such as land art, waterfronts, and memorials.
Perusing conventional parks and gardens is an enjoyable experience, but with the profession’s panoply of projects worldwide — both built and unrealized — I am curious as to why a concentrated typological stance was taken. The authors pronounce landscape architecture as a field of specialization that operates across broad scales, yet possibly limit the book’s potential by not embracing all instances of landscape. Each verdurous color-coded continental slice of the book commences with a contents page containing the countries and their respective cities and/or towns the designs are located within. Every project is furnished a single page spread and is explained through a passage of text ranging from 100 to 150 words in length, succinctly defining the design rationale and narrative. Text is supported by a series of appealing images, ranging from concept sketches, plans, sections, perspectives, and details through to mid- and post-construction photography. The categorizing of each project is performed through a series of descriptors set vertically on the outer edge of each page. From bottom to top, they read: landscaping; other creatives; client; completion; typology; region; country; and city. The latter three are bannered in the shade of green corresponding to the world map diagram. This also gives a nice-looking visual touch along the book’s fore edge. If I were to be querulous of any minutiae, it would be that at times I found the classifying of typologies for numerous projects to be overtly ambiguous. To classify one park as an “open space”, another as a “leisure park”, another as a “recreational area”, and another simply as “greening” seemed inconsistent and somewhat indolent, and were not just limited to parks. Other book reviews you may be interested in:- Landscape and Urban Design for Health and Well-Being
- Digital Drawing for Landscape Architecture
- 10 Books to Read in Your Fourth Year of Landscape Architecture
Another incongruity, although minor, but that alerted my attention nonetheless, was the erroneous sequencing of projects by city when checking against the contents pages, and the omitting of city names in the contents page that featured in the book. I picked up on this in the Australian section (as I am an Australian). So Why Should I Choose This Book? The beauty of this book is the sheer volume of landscape architectural work that it showcases. It facilitates a depth of knowledge into the profession’s built work around the world through a series of continental cultural lenses. I believe the text to be perfect for design inspiration and research, be it for a student or as part of a professional practices library. Searching for precedents is both an enjoyable and sometimes challenging experience, with the most difficult part often being where to embark on the search — 1000 x Landscape Architecture bridges that gap.
Pick up your copy of 1000x Landscape Architecture
Review by Paul McAtomney Return to Homepage
10 Great Career Options for Landscape Architects
A look at alternative career options for landscape architects exploring the diversity of disciplines that overlap into landscape architecture. Landscape architects have the wonderful opportunity to choose from a variety of professions. Different people have different skills. Therefore, it is really important for every specialist to find his perfect place in the field of landscaping. If you sincerely love what you do, you will become the most passionate, dedicated and satisfied expert of all. And if you become a great professional, you are most likely to become an admirable person, an absolute inspiration to the world. Finding your best career path is not an easy task. The clue to the riddle is the knowledge of all the chances and prospects that lie before you.
Here are 10 great career options for landscape architects:
1. Landscape Planner A landscape planner’s main function is to search for locations and analyze them in consideration of the existing ecological aspects and the possible environmental issues. Such specialists plan several project layouts and discuss them with the associate professionals. The respective layouts are not settled until the conclusion of the final project layout.
2. Landscape Assessor Landscape assessors estimate the positive and negative qualities of new landscaping projects. They study the existing environmental components, such as relief, infrastructure, waters, flora, as well as the possible long-term effect of the project on them. Thus, they explore whether certain projects should be accomplished or not. 3. Environmental Designer Environmental design involves multidisciplinary experts in the fields of urban planning, landscape architecture, and architecture. Environmental designers emphasize environmentally conscious techniques and materials in order to find the balance between functional and ecological demands when designing new constructions. 4. Residential Landscape Architect Residential landscape architecture is based on the respect for the environment and the need to create outdoor living spaces that highly improve clients’ lifestyles. Residential landscape architects design natural land areas in and around neighborhoods, houses, and other residential areas. They are concerned with some specific aspects of each project, such as the client, the site, the home, etc. 5. Nursery Grower Nursery growers cultivate trees, shrubs, and flowers for sale or use in parks and landscapes. They tend to plants throughout their growth by transplanting, pruning, watering, and fertilizing them, and can also interbreed plants. Some nursery growers own their small business, while others work for large nurseries that supply plants to garden centers or large landscaping companies. Related Articles:- 6 Surprising Tricks You Need to Know for a Site Visit
- 10 Practices Showing That “Sustainability” is More Than Just a Buzzword!
- 9 Facts About Landscape Architecture That You Didn’t Know!
6. Academic Career Theory and practice: Which one fits you best? If you are interested in research, administrative responsibilities, or teaching, an academic career path may be your perfect decision. As an academic, you will be expected to come up with ideas for original research, to gather information from relevant sources, to publish reports, etc. 7. Plant Pathologist Plant pathologists study plant organisms, plant diseases, and nutrition to maintain the health and beauty of vegetation. Pathologists work in university departments, government-funded research, or in the private sector. Their work may be conducted in labs or outside, in the natural plants’ habitat. Most briefly, they are the defenders of plants’ health.
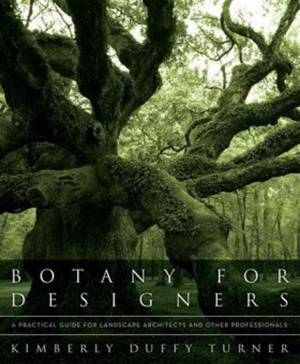
Botany for Designers. Read our book review here!
- 1000 Details in Landscape Architecture: A Selection of the World’s Most Interesting Landscaping Elements by Francesc Mola
- Street Design: The Secret to Great Cities and Towns by John Massengale
Article by Velislava Valcheva Return to Homepage
Landscape and Urban Design for Health and Well-Being | Book Review
A review of Landscape and Urban Design for Health and Well-Being: using healing, sensory and therapeutic gardens, by Gayle Souter-Brown. With the development of modern technology, accessible personal electronics, cars for every household, good education, and abundant career opportunities come new and difficult problems. Never before have our communities seemed so broken, the elderly so isolated, and the children so sorely lacking in social skills. We observe a dramatic rise in children’s obesity rates and in lifestyle diseases among adults stressed out by the speed of modern urban life.
The children are kept indoors due to the growing fears of their parents and the pressure of expectations laid upon them by their schools. The adults spend most of their time working in bleak office environments. The elderly and disabled are isolated from the rest of society in the sterile interiors of care facilities. The separation of the modern society from nature is becoming a bigger issue with every passing year. Gayle Souter-Brown, author of “Landscape and Urban Design for Health and Well-Being: using healing, sensory and therapeutic gardens” proposes a solution. Let’s have a look at her work.Overview of Landscape and Urban Design for Health and Well-Being
Souter-Brown has an excellent style of writing; her book is extremely informative and well referenced, but despite that it doesn’t read like a textbook. The narrative flows, giving it the feel of a novel. The book is incredibly comprehensive. The author starts by outlining the history of healing gardens, which helps the reader to understand their purpose and value. In the second part of the book, she describes in great detail the different groups of people who might benefit from therapeutic gardens. She also explains what features each of the groups might need or expect. The third part of the book analyzes the principles of the salutogenic approach in healing garden design. Finally, the fourth chapter is dedicated to funding sensory and therapeutic gardens, as well as developing community green spaces. Other Related Book Reviews:
- Landscape and Urban Design For Bats And Biodiversity
- How to Grow a School Garden
- Detail in Contemporary Landscape Architecture
Each chapter is richly illustrated with photographs, drawings, and diagrams. Every fact is referenced, which means that all of the material has been thoroughly researched. The numerous real-life examples and case studies help the reader to really understand the subject. The charts and tables make this book an easy-to-use guide for anyone involved in healing garden design. Get it HERE! Why should you get it? If you are interested in designing healing gardens, therapeutic spaces for specific groups of people, or gardens and play areas for children of all ages, this is definitely a book for you. If you are a member of the community — a school manager, a health care worker, a city official, or simply anyone keen on making people’s lives better — you should also reach for this book. You will not find a more comprehensive, informative, and well-researched compendium of healing, sensory, and therapeutic gardens, with real-life examples and case studies, written with a tangible passion for the subject. This book, containing answers to all your questions, is a definite must have!
Order your copy today – Landscape and Urban Design for Health and Well-Being
About the Author Souter-Brown is founder and director of Greenstone Design UK Ltd, an international landscape and urban design consultancy. She has more than 20 years of experience in designing and creating healing, therapeutic, and sensory gardens for all age groups, all over the world. She is an author, lecturer, and adviser to the government. Publisher: Routledge Type: Paperback Page length: 340 pages Book Review by Marta Ratajszczak Return to Homepage
Reflecting on the Past While Looking Forward to the Future with Wildlife Conservation
PRESS RELEASE: Building Trust international, Wildlife Conservation Society and the Royal Government of Cambodia announce details of an interpretation centre which will act as a hub for eco-tourism activities in the northern plains of Cambodia and stand as a memorial to the past. Building Trust international have unveiled their latest collaboration with the Wildlife Conservation Society (WCS) with a proposed interpretation centre at Ang Trapeang Thmor in Cambodia. Due to be constructed next year the building will serve to remember the great price Cambodia paid during the Khmer Rouge period, while looking forward to the diverse and spectacular wildlife the country has to offer both local and foreign tourists alike. The centre will be a new type of museum created to educate and raise awareness of both natural and cultural heritage.
Building Trust international, Wildlife Conservation Society
Ang Trapeang Thmor is a 12,650-hectare wildlife reserve located between Angkor Wat and the border of Thailand in north eastern Cambodia. The Centre designed by Atelier COLE in partnership with Building Trust & WCS building trust Reflecting on the past while looking forward to the future Ang Trapeang Thmor Memorial Crane Reserve site was once a natural lake located within a forest which was adapted during the 12th century to feed the rice plains of the Angkorian empire and more recently it became one of the large scale, failed civil engineering projects forced upon the population of Cambodia during the Khmer Rouge period. Of the estimated 50,000 people who were tasked with enlarging the massive reservoir around 30,000 people are thought to have died,testament to the truly horrific chapter in Cambodia’s past.
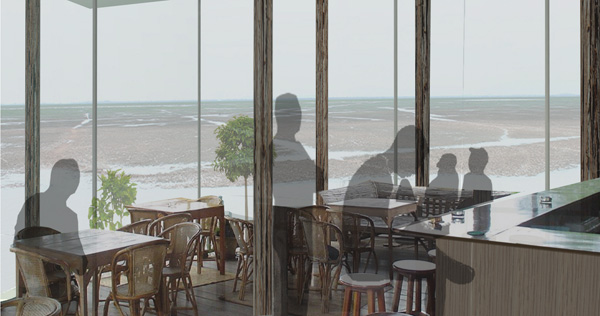
Cafe with views across Ang Trapeang Thmor North facade Wildlife information area. Credit: Ang Trapeang Thmor Memorial Crane Reserve Press Release
Wildlife Conservation
The creation of the reservoir however has led to an explosion of wildlife with some of the worlds most endangered birds nesting in the area. This amazing revelation led to the area becoming a protected reserve which is managed by Forestry Administration (FA), with technical support provided by Wildlife Conservation Society (WCS.) In early 2014, Building Trust international and Atelier COLE were approached to help design a building which could act as a memorial to the past while also connecting people with the incredible opportunities for wildlife observation. Inspired by the forest which once dominated the site. The concept of the building is defined by the untreated rough timber columns that pierce the floor plates and drive up through the floor slabs. Visitors are engaged with the building in the surrounding landscape, with columns breaking free of the building starting in the car park and wetland area. A standing tall metaphor for both nature and man’s ability to overcome adversity.
The new facility will offer visitors the opportunity to view endangered species while gaining an eye opening insight into the atrocities which occurred during 1975-1979. Visitors rise up to enter the building and are welcomed by a short history of the sites Angkorian past. Following this guests descend into an interpretation area to experience the darker period of the Khmer Rouge with a short film and personal stories of survivors. Next visitors rise up a level through the roof slab which houses a reflection pool that gives an opportunity to reflect upon the past while being surrounded by the present splendour of the lake and wildlife reserve. On the upper deck level an outside viewing tower allows guests to take in far reaching views of the wetlands and wildlife. Once back inside the building visitors receive information on the wild birds and other species that can be seen in the area and throughout Cambodia. Also provided are details on protection schemes and education on how to help the conservation efforts. Finally, a cafe and shop which provide support to the local community, has a seating area with wonderful views of Ang Trapeang Thmor. Within the cafe, the feeling of being under a forest canopy is reinforced by the glazed roof which allows light to filter through from the reflection pool on the roof, throwing dappled shadows across the internal spaces. “It is impossible not to be moved by the tragic consequences of the past in Cambodia but at Ang Trapeang Thmor we see a lasting reminder which has gone on to provide the home to endangered species becoming a symbol of life over coming adversity.” David Cole, Principal, Atelier COLE Related Articles About Building Trust International:- Building Trust International-PLAYscapes Competition
- Building Trust International Interview
- International Design + Build workshop
10 Incredible Plugins for Sketchup
We look at some of the most exciting and essential plugins for SketchUp. Ever since Sketchup (formerly Google Sketchup) debuted in 2000, it has been holding its position as one of the world’s favorite and most used 3d-modeling software systems available. Sketchup, designed by Last Software, is used by both students and professionals in various design fields, including architecture, landscape architecture, animation, and video game development. It has a wide range of tools and scripts to develop various three-dimensional forms that are helpful for modeling and sculpting 3D models. However, there are several design functions that cannot be performed by Sketchup alone. Such operations involve much more complexity. So here are some software plug-ins that are available to download that can be helpful aids in performing those missing actions. The following also includes some rendering engines used by professionals and students to create presentations that look like real-life objects. Such rendering engines can add details such as ridges and grooves, improving the overall appearance of surfaces.
Plugins for Sketchup
1. Curviloft (free) This tool is very effective and dedicated to performing loft and skinning through Sketchup. This tool is used to generate surface from contours provided by the user, and has two methods of lofting — Loft by spline method and loft along path method. Loft by spline joins separate contours by smooth splines; Loft along path generates a loft along a curve specified by the user. WATCH: Curviloft preview 2. Bezier Curve (free) This tool allows you to generate polylines, Beziers, and spline curves. It generates curves based on control points that can be easily manipulated, scaled, and moved in order to deform the predefined curve. The curves generated using the Bezier Spline tool are more complex than normal Sketchup curves. WATCH: Comparing Bezier Curves And Splines | SketchUp Lessons 3. Shape Bender (free) This plug-in helps in bending an existing group to match any curved line. For example, it can be used to design serpentine roads. WATCH: Shape Bender – Ramps and Roads 4. Joint Push/Pull (free) Sketchup doesn’t support extruding (push/pull) curved surfaces, but with the help of the Joint push/pull tool, multiple surfaces can be “pushed/pulled” simultaneously. This tool is very useful for creating volumetric solids, curved-in multiple axes, or building elements extruded along walls. WATCH: SketchUp: Plugin Joint PushPull 4. Unfold (free) This is a very useful tool that allows users to convert 3D models or objects into a two-dimensional plane or orthographic projection. It is so simple to use that the user need only click the unfold tool from the plug-in menu and select the 3D object that needs to be converted into a 2D plane. WATCH: Google SketchUp — Unfold Tool 5. Round Corner (free) The Round Corner toolset is very useful for chamfering edges or to reduce smoothing of specified 3D objects in Sketchup, which is not possible with Sketchup alone. It is a well-executed plug-in allowing users to round, sharpen, and bevel edges of any configuration and complexity. WATCH: SketchUp: Plugin Round Corner
Render Plugins for SketchUp:
6. V-Ray Render (paid, trial pack available) V-Ray is the rendering engine used by more design practitioners than any other. V-Ray was developed by Chaos Group, an important company in the design industry. WATCH: Custom Home Made in Sketchup, Rendered in Vray (demo reel) V-Ray uses advanced techniques such as the global illumination (GI), and algorithms such as path tracing, photon mapping, and irradiance mapping, which when combined simulate the physics of real-world lighting effects. Now 3D lighting techniques used by photographers and filmmakers can be applied to computer graphics to bring out an extra level of realism. 7. Maxwell Render (free demo version available) Maxwell Render is developed by Next Time Technologies and their initially released in 2006. Maxwell Render is a Raytracer-type rendering engine, and as such it is an unbiased 3D renderer. Maxwell Render utilizes Global illumination (GI) and algorithms based on metropolis light transport variation, providing the effect of exact physical aspects of the material rendered. Maxwell therefore gives a high quality and a less noisy result. Recommended Reading:
- Top 10 Hints & Tips For SketchUp
- 3D Modeling Software for Landscape Architects
- Computer Aided Software for Landscape Architects: The Essential Guide
WATCH: Using SketchUp with Maxwell Plug-In to Create Night, Dusk, and Evening Renderings 8. Kerkythea (free) Kerkythea was developed by Ioannis Pantazopoulos and released in 2005. It is a stand-alone rendering system that supports raytracing and Metropolis light transport. It is capable of rendering high quality, photo-realistic renders, utilizing caustics and global illumination (GI). WATCH: Kerkythea Tutorial – The Basics Kerkythea is even used for making clay renders. It is notable that Alex Hogrefe is one of the best practitioners in architectural visualization. He has his own website – www.visualizingarchitecture.com — through which he gives tutorials and tips for designers to improve their portfolios. He uses Kerkythea in most of his demonstrations for making clay models out of 3D models done on Sketchup. 9. Raylectron (paid, free trial available) Raylectron is a rendering engine developed by SoftByte Labs Inc. in 2010. Raylectron utilizes path tracing; it does not use approximation and/or emulation (as other conventional render engines do). Raylectron is capable of producing animations based on scenes either developed in Sketchup or in Raylectron itself. WATCH: Raylectron v3 Quick Tour Tutorial Raylectron is widely used by landscape designers and architects for creating trees, bushes, and other landscape objects. A unique capability of Raylectron is that each object can be individually rotated and scaled. 10. SU Podium (paid, free trial available) SU Podium was developed by Cadalog Inc. It is used to create photorealistic rendered images of Sketchup models. SU Podium functions entirely inside Sketchup and uses Sketchup objects such as textures, backgrounds, colors, shadows, groups, and HDRI. SU Podium utilizes raytracing and global illumination (GI). SU Podium also features several different types of natural and artificial lights, sky light, Omni light, LEM lights, and spot lights. SU Podium has some additional features such as direct reflection, blurred reflection, refraction, caustics, bumps, and physical sky. WATCH: SU Podium V2 Introduction One of the main reasons behind Sketchup being used by people in the design industry is that it supports a wide range of plug-ins and provides models that can be exported in many formats. Most of these plug-ins can be downloaded for free from the extension warehouse of Sketchup (Bezier tools, unfold tools, round corner tools, and shape bender, for example). These plug-ins are very helpful for providing results that can’t be achieved with Sketchup alone. The combination of Sketchup and these plug-ins will really make your work stand out.
Recommended Reading for SketchUp Enthusiasts:
- SketchUp 2014 For Dummies by Aidan Chopra
- Rendering in SketchUp: From Modeling to Presentation for Architecture, Landscape Architecture and Interior Design by Daniel Tal
Article by Sha Suliman Return to Homepage Featured image: Printscreen from Youtube, source
What is Landscape Architecture?
We ask the question “What is Landscape Architecture?” My first experience with landscape architecture came in 2006, when I was admitted into university to study it. This turned out to be a very important time of my life, as it served as a guide to my future. Back then, the future was full of surprises – first I had to redraw ancient park compositions with a technical pen and devise 44 ways to draw a tree silhouette.
What I found most amusing was telling my friends what I was studying. The response was almost inevitably the question “And what is that?” Sometimes, instead of the question, I might receive an encouraging “Ooo, architecture is a great and profitable profession, very good choice, bravo”.
But it was really me who was about to discover what landscape architecture is and what the role of a landscape architect is. When I was thinking that I should draw beautiful compositions of parks and gardens, I found myself walking through green meadows, staring at every tiny blade of grass and trying to identify different types of flowers and grasses.
An Epiphany About Landscape Architecture
A few weeks after, I was presented the task of drawing up a master plan. Then it hit me – landscape architecture is really a complex work. It combines deep understanding of nature and its processes, including science, art, design, and creativity. Related Articles Featuring Landscape Architecture:
- 30 Landscape Architecture Firms To Keep Your Eye On!
- 5 Countries Where Landscape Architecture is Booming
- 10 Great Projects Showing why Australia are Leaders in Landscape Architecture
Nevertheless, the outcome of the hard work could be brilliant. Think of the perfection of a Japanese garden, or of a Victorian-style garden with trimmed geometrical and animal-shaped shrubs. Think of a more naturalistic design, like the High Line. Landscape architecture is diverse, inspiring, and changing. It can satisfy everyone’s taste. In landscape architecture, everything is important — the plant, the bird, the line, the circle, and the human.
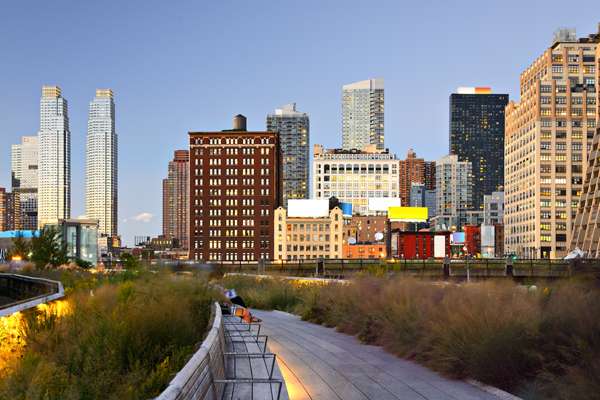
New York’s Highline and iconic landscape architecture project; image credit: Sean Pavone/shutterstock
The Many Scales of Landscape Architecture
The landscape architect works on all scales – from small private spaces to large-scale development. The work also involves disciplines such as urban planning and urban design. Public spaces, river promenades, infrastructures, campuses, workplaces, living spaces — all a field of work for the landscape architect, who often demonstrates great abilities to integrate nature in the dense urban environment. Public spaces are an essential part for the livability of cities. I feel lucky to live in a time when we can learn from past experiences — to respect them, but at the same time add new value to the environment in which we live. New materials, new technologies, and better knowledge of the world that surrounds us give landscape architects great possibilities for creating stunning projects.
WATCH: Learn More About Landscape Architecture
Recommended Reading:
- Landscape Architecture: An Introduction by Robert Holden
- Detail in Contemporary Landscape Architecture by Virginia McLeod
Article by Slavyana Popcheva Return to Homepage Feature image: Sorbis/shutterstock
StreetPrint: The Most Innovative and Decorative Paving System on The Market
MEDIA RELEASE: Two artist-designed artworks installed on Beaufort Street in Perth by DrainPave based on a decorative paving system are among the first on the surface of a major road in Western Australia. The vibrant contemporary designs by artist Roly Skender indicate ‘slow points’ at the entrance and exit points of the busy Beaufort Street pedestrian area in the City of Vincent.
Decorative Paving System
Each colourful artwork covers 800sqm and was installed by DrainPave using StreetPrint, which is considered the most innovative decorative paving system on the market.
DrainPave Manager Peter Borg said the project was something different for WA. “Not only are these among the first road surface artworks to be designed by an artist, but they are also the first ‘permanent’ artwork of their kind created on roads in Perth,” Mr Borg said. “No product other than StreetPrint can withstand the rigors of 25,000 vehicles per day.” It is also the first time Perth has seen such a vibrant palette of colours on the road. “There are other StreetPrint installations in the city, but they feature more conventional brick, slate and cobble StreetPrint patterns using more traditional colours,” Mr Borg said. Related Articles:- Permeable Paving: The Essential Guide
- Are These Solar Panels Paving The Way to Sustainability?
- Pavegen: Using the Pavement to Generate Energy
Virtually any pattern or design can be installed using StreetPrint, which combines the strength of concrete with the flexibility of asphalt, comes in a wide range of 3-dimensional architectural colours, and offers fast application, and low-cost and seamless repairs or changes if needed.
Street Print for Decorative Paving
A StreetPrint design can be laid over an existing surface, making it a cost effective option, and the system has been durability tested in more than 30 countries.
“The Beaufort Street installations, which were inspired by the orbit of the planets around the sun, feature large vividly coloured geometric shapes that lent themselves perfectly to the StreetPrint system,” Mr Borg said. “The bold colours reflect the vibrancy of the Beaufort Street precinct, help visually connect one side of the road to the other and highlight that the area is a high-use pedestrian-friendly zone.” A subsidiary of LD Total, and the sole distributor and installer of StreetPrint in WA, DrainPave provides decorative asphalt and porous decorative paving solutions for architectural and traffic management applications in the commercial, government and domestic sectors. DrainPave worked closely with the City of Vincent, the Public Transport Authority and Main Roads to ensure the Beaufort Street artworks did not detract from new ‘red’ bus lanes. Kerbing was also left un-coated to help provide clear delineation between the bus lanes and the general traffic lanes. “Due to the fact we were working in a high-use vehicle and pedestrian traffic area, the installation had to be completed at night between the hours of 8pm and 3am to accommodate traffic management procedures,” Mr Borg said. StreetPrint was awarded Product of the Year at the 2014 Awards for the Landscape Industries Association of Western Australia. Recommended Reading:- Land and Environmental Art by Jeffrey Kastner
- Natural: Simple Land Art Through the Seasons by Marc Pouyet
Media release from Bonnie Bullock. Return to Homepage
The Pine Cones of Floyd Elzinga That Challenges your Perceptions
The metal sculptures of Floyd Elzinga, Ontario, Canada At first glance, you may think these behemothic objects are the remaining vestiges of a bygone era. They are, in fact, a series of contemporary works forged by artist and sculptor Floyd Elzinga. Canadian Elzinga is based in Beamsville, Ontario, with the best part of two decades’ experience creating environmental installations and sculptural landscapes. Upon graduating from Nova Scotia College of Art and Design with a bachelor’s degree in fine arts, Elzinga chose to return to his parents’ farm. Freshly armed with artistry and aspiration, his days of manipulating metal began there and then; after coming across some scrap metal lying around, he commenced working with the material and claims he “never looked back.”
Drawing on Nature as a Source of Inspiration for the Pine Cones
With his studio located on the Niagara Escarpment, Elzinga has no shortage of inspiration to draw upon. Both the natural, untouched environs and the cultivated, controlled landscapes that fringe his studio influence his work considerably. Many of Elzinga’s creations exalt and directly reference the quintessential Canadian landscape and his own unique perspective of the land. In using the natural world as a source of inspiration, Elzinga regularly references aspects of agriculture, politics, and religion in the form of hidden metaphors onto his conceptual sculptures. Instances of opposition or contrast are often explored and created in his work; his ideas embody this notion and are highlighted through dualities, such as the balance struck between industrial materials and natural forms. Elzinga has forged a career by glorifying the things that rouse his inner artist. These are the things that capture and reveal nature’s implacable impetus: decaying tree stumps, invasive species, and wind-ravaged trees, to name a few.A Dichotomy of Material and Inspiration
Within his artistic palette, Elzinga has over the years made metal his dominant material of choice; a result of close to 20 years’ experience in fabricating steel. Elzinga himself describes the material as having a “malleable, plastic, and forgiving nature” and, along with its climate-resistant properties, it was these traits of the common, fast-working material that as a sculptor he was initially and is still drawn to, allowing him to conceptualize his ideas and thoughts in a persuasive and free-flowing manner.
Much like a painter with a brush, Elzinga uses metal-working machinery to create textures and strokes, with a color palette determined through means of polishing, burnishing, sanding, grinding, rusting, or heating. A Manifestation of Innocuous and Aggressive Potential So by now you must be wondering how Elzinga’s metal-working techniques are applied to his pine cone sculptures? Upon closer inspection, one realizes that it is the creative use of metal welded together that form the whole. These “Colonization Devices“, as Elzinga has dubbed them, illustrate and explore the dichotomous nature of seeds — simultaneously seen as innocuous and aggressive. Pine trees have in past eras been regarded as symbols of immortality, and pine cones of male fertility. Related Articles:- Awesome Displays of Temporary Land Art
- 10 Amazing Landscapes You Won’t Believe Are NOT Photoshopped
- Lace Art Used to Transform and Beautify Neglected Urban Spaces
- Environmental Art: Contemporary Art in the Natural World 2015 Wall Calendar by Amber Lotus Publishing
- Art of Yarn Bombing: No Pattern Required by Ilianthe Kalloniatis
Article by Paul McAtomney Return to Homepage
Is The André Citroën Park Really One of The Worst Parks in Paris?
André Citroën Park, Paris, France by Gilles Clément and Alain Provost. The modern Parisian park André Citroën, located in the 15th arrondissement on the left bank of the river Seine, has been for the past two decades an attractive space of interaction for the city’s residents, a hot spot for tourists, and an influential object of study for both landscape architecture and architecture students. But let’s not get hasty and call it a success, for it has been also criticized by many and even labeled by some as one of the worst parks in Paris. So does that make it a failure? In the following article, we look at the different aspects of the park with the intention of producing an insight rather than drawing sharp judgments on its extent of failure or success.
André Citroën Park and the War
The neighborhood of the park is known as Quartier de Javel or the Javel neighborhood. It was named after a factory, set up in 1777 by the Count Artois, that produced the disinfectant water known until today as eau de Javel (Javel water). The district maintained its industrial heritage with the opening of a weapon factory by André Citroën during World War I in 1915.
After the war, the factory was converted into the industry of the well-known car Citroën. The factory remained open until 1974 and was later moved to a new location, leaving behind an unused plot of land on the riverbank. The park, located on the old premises of the Citroën factory, was created in 1992 by landscape architects Gilles Clément and Alain Provost and architects Patrick Berger, Jean-François Jodry, and Jean-Paul Viguier. It is considered one of the largest parks in Paris to open in the 20th century. A Vast Array of Attractions The design of the park comprises a set of opposites that indeed attract. An encounter of intimacy and openness is present in this park that can be divided into three main parts: two separate gardens, called The White Garden and The Black Garden; a large central park; and a series of small gardens known as The Jardins Sériels or the serial gardens.The Hot Air Balloon at The André Citroën Park
Be prepared to get lost in space, as the play on levels offers the park’s wanderers an opportunity to explore the site through walkways and bridges that connect the different areas. Lookout spots are also present, as well as a hot air balloon that allows for an aerial view of the park, the Seine, and surrounding urbanscape.
The Open Space A large lawn area occupies the center of the park, where individuals and families stroll, play, and enjoy picnics on the rare sunny days in Paris. A series of Cypresses and two large glasshouses frame the park and surround the large paved area facing the lawn, as well as the water games located between the glasshouses. The latter contain a variety of Mediterranean plants and trees. In the middle of the lawn area stands the large hot air balloon that can hold about 30 adults and 60 children, going up as high as 150 meters.
Wide view of the André Citroën Parc’s esplanade in summer, with its lawn, the diagonal footpath, its fountains and its emblematic greenhouses. Credit: Thomas Lottmann , CC 3.0
- Community Turn Abandoned Industrial Site into Public Park
- An Underground Park – The Lowline Park
- $3 Million Investment in Urban Park Breathes Life into Dying Downtown
The Gardens Perhaps the most unique part of the park lies in its gardens, which are at once educational and entertaining. The White Garden, being the only part of the park where dogs are welcome and containing a playground, serves as the fun area and is a favorite of families and children. The Black Garden is a quiet area for reading and strolling, enhanced with dark foliage. The Changing Garden contains a wide variety of plants that, as its name suggests, allows for a change in the colors of this section according to the seasons. The Garden of Movement permits flexibility, as plants have no specific theme and grow untamed. The Serial Gardens are each represented by their vegetation of a different color, expressing a metal, a planet, a day of the week, a water state, and a sense.
Each garden is accompanied by a tactile sign that lists the vegetation.- The Blue Garden (Salvia superba, Veronica gentianoides etc.): Copper, Venus, Friday, rain and smell.
- The Green Garden (Acanthus mollis, Miscanthus sinensis etc.): Tin, Jupiter, Thursday, water spring and hearing.
- The Orange Garden (Azalea ‘flame’, Parrotia persica etc.): Mercury, Mercury, Wednesday, stream and touch.
- The Red Garden (Sambucus nigra, Taxus baccata etc.): Iron, Mars, Tuesday, cascade and taste.
- The Silver Garden (Olea europea, Lobularia maritime etc.): Silver, Moon, Monday, river and sight.
- The Golden Garden (Rosa ‘golden wings’, Sambucus racemosa ‘sutherland gold’ etc.): Gold, Sun, Sunday, evaporation and the sixth sense.
The Shortcomings of The André Citroën Park
Despite the impressive design lines and innovative features, the park does have several defects. It is first of all a real pity that while the park is advertised as being the only open park on the Seine, it does not really establish any connection with the river, as there is a gate and a wide unused space between both, losing a great potential.
“Look but don’t touch” The gates surrounding the park not only separate it from the river, but also from any interaction with its neighborhood. The park has been also criticized for inciting its users with a “look but don’t touch message” due to the lack of seating areas in some of the gardens and the absence of any picnic tables in the lawn area. Also, signs such as the one next to the water games warns children against playing there, but does not necessarily stop them. The park moreover closes as soon as it gets dark, and it would be rather more interesting to create proper lighting for the park and keep it open at night. André Citroën is definitely not your average, typical space. And the fact that it is visited by many means that something has been done right. Yet considering the large amount of money being spent on that park, it is definitely worth taking a second look at its weaknesses and turning it into an even more vibrant space. Recommended Reading:- Public Parks: The Key to Livable Communities by Alexander Garvin
- Urban Green: Innovative Parks for Resurgent Cities by Peter Harnik
Article by Dalia Zein Return to Homepage
What Landscape Architects Can Learn from the North Bethesda Market
North Bethesda Market, by Nelson Byrd Woltz Landscape Architects, cooperating with sculptor Jim Sanborn. Rockville, Maryland. Nelson Byrd Woltz Landscape Architects has struck again, this time with its landscape design for the mixed-use urban development of North Bethesda Market. Together with HKS Architects, the firm transformed a former suburban parking lot into a small but extraordinarily good-looking urban center. This project in the Washington, D.C., metro area is not only aesthetically pleasing, but also convincing on a sustainable level, providing extensive green roofs, a rain garden, and the nearly exclusive use of native plants.
Can a project be too perfect? Nothing seems to be left to chance, which in my opinion makes the design a little bit too perfect. However, a plaza surrounded by high-class restaurants and luxury shopping is probably expected to look perfect, and I must admit that its down-to-the-last-detail in design that will undoubtedly make every landscape architect’s heart beat faster.North Bethesda Market – Blending Home with Community
HKS Architects describes the goal for this 650,000-square-foot project as “blending home with community”. Indeed, North Bethesda Market offers various semi-private and public open spaces, allowing residents and visitors to enjoy this place equally.
Two big, green rooftop gardens — both including a swimming pool area – serve the residents’ needs for community and relaxation, while the elliptical plaza in the buildings’ center, a festival street for outdoor markets, and the sidewalk landscapes are accessible for everybody. Forgotten spaces can be so much more It is exactly these kinds of street landscapes, often treated as inferior in the past, that are given so much thought by NBW Landscape Architects. The sidewalks are separated from motorized traffic and sheltered by a canopy of trees. Cafes provide an engaging, pedestrian-friendly urban experience. Small and more intimate public places are sprinkled throughout, offering benches and different vistas. A fascinating rain garden that mitigates stormwater runoff is nestled between the sidewalk and Rockville Pike.Is North Bethesda Market Pedestrian-Friendly Project?
This pedestrian-friendly project was completed in May 2010. Since then, many people have wandered the tree-lined streets on the beautiful, striated stone paving. The use of locally sourced granite in different-colored shapes helps to create a breath-taking atmosphere at the central plaza.
Related Articles:- Car Park Turns into Public Park!
- Private Estate Reveals State of The Art Underground Car Park
- The Dark Secrets Behind Sustainable Urban Design Revealed in Şışhane Park
Quartz Meets Water A stunning mini-waterfall is one of the key features of the design, breaking the strictly arranged lines of stone with a smooth burble. Through three wavy steps, visitors are allowed not only to look at this reassuring installation, but also to get in direct touch with the uncut stones on which the water runs down in a playful way.
Alluvium – A Name and a Meaning One more element has the power to steal the show: the sculpture “Alluvium”. The Latin name describes unconsolidated material deposited by rivers, and the sculpture, together with the quartz-rich granite and the fountain, recalls the previous, unspoiled environment of this project site . The most conspicuous part of the art installation, by sculptor Jim Sanborn, is made out of copper perforated with waterjet-cut texts in various languages. On closer inspectionm one will notice that even the granite is inscribed with texts about the area’s natural and cultural histories. “Alluvium” acts as the finishing touch of North Bethesda Market, revealing the allusions to the geography of the region even if any natural trace has been completely wiped away. A Design for the Future to be Enjoyed Now In conclusion this stunning design, based on sustainable concepts and a site-specific sculpture by Sanborn, is working very well, and we would definitely appreciate seeing more projects like this –especially if it’s not only in the context of luxurious shopping facilities and apartments that are almost unaffordable. North Bethesda Market is an unexpectedly overwhelming city plaza, which convinces with green roofs, a stormwater runoff concept, and the major use of native plants. It is indeed a design for the future. Recommended Reading:- Happy City: Transforming Our Lives Through Urban Design by Charles Montgomery
- Urban Design: The Composition of Complexity by Ron Kasprisin
Article by Sophie Thiel Return to Homepage





