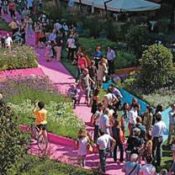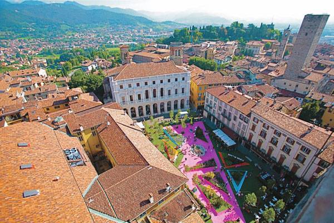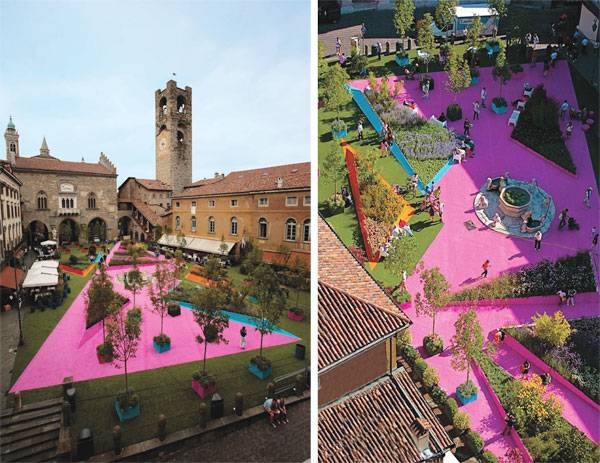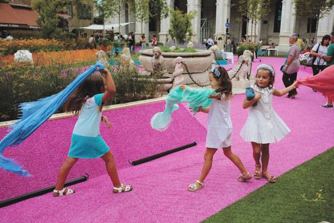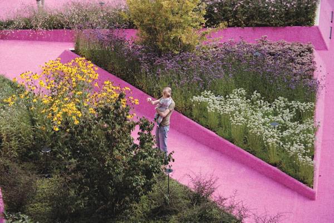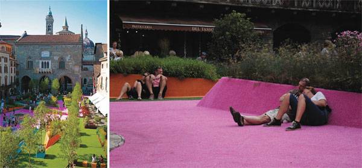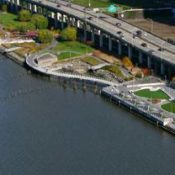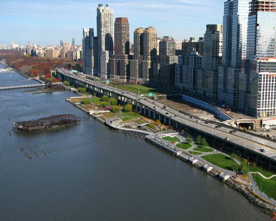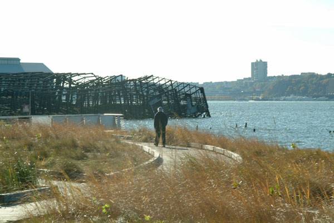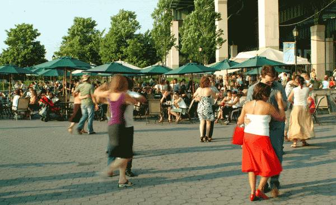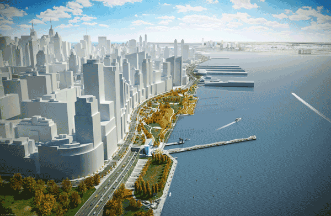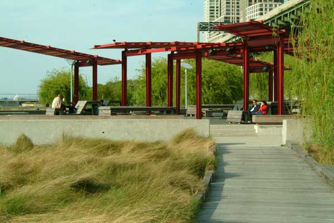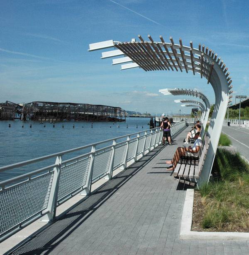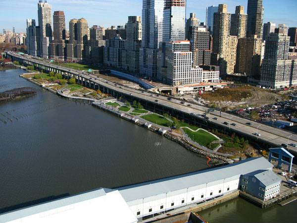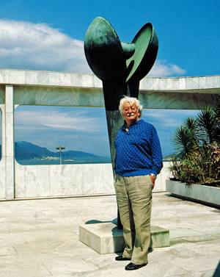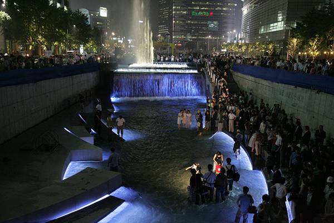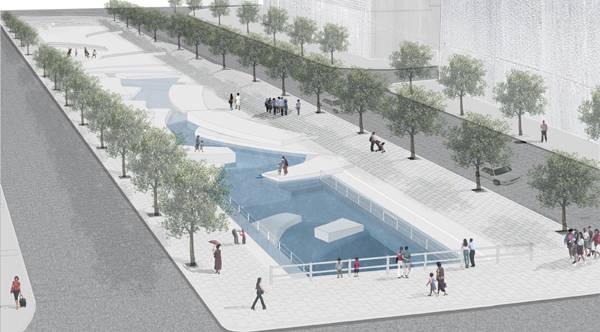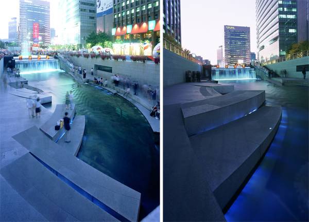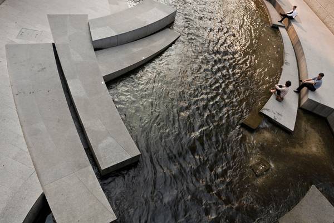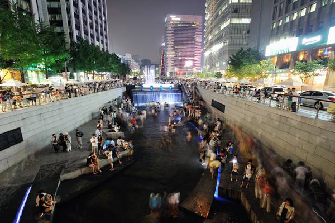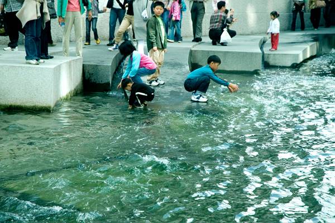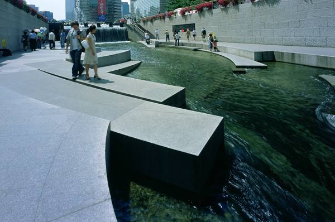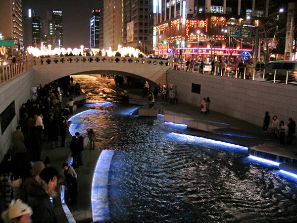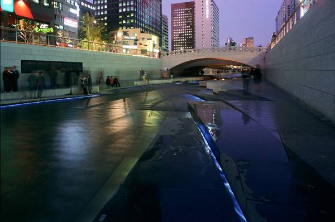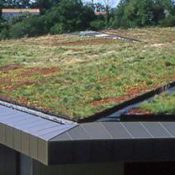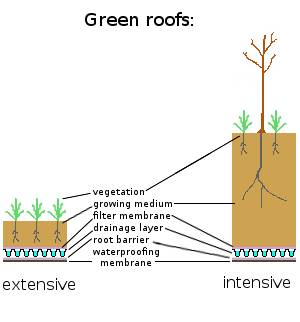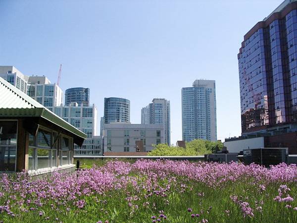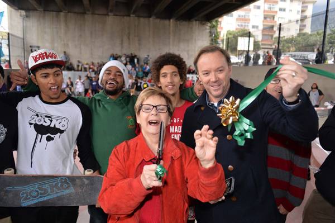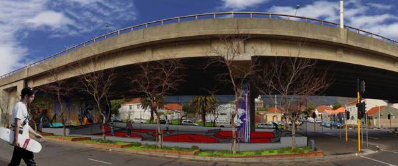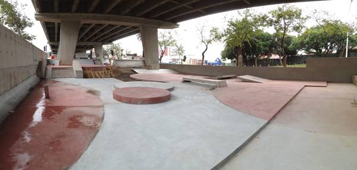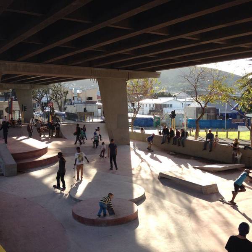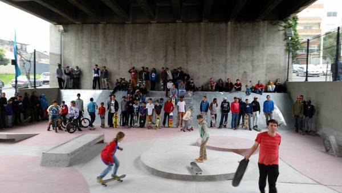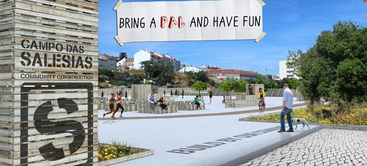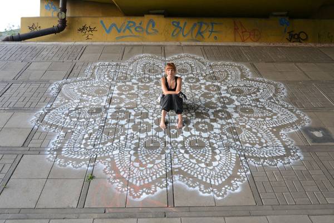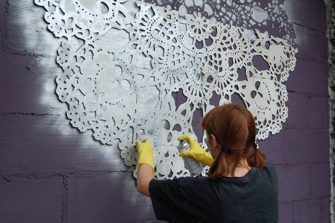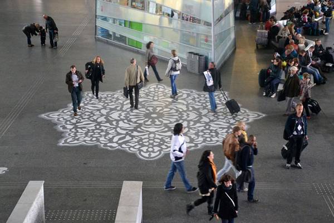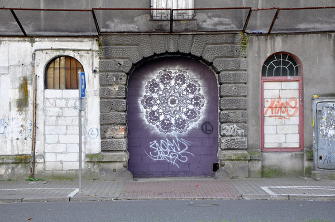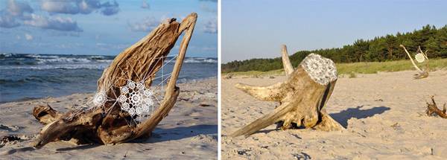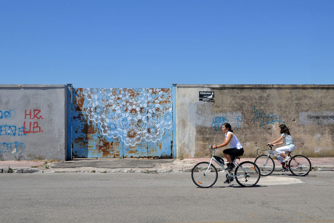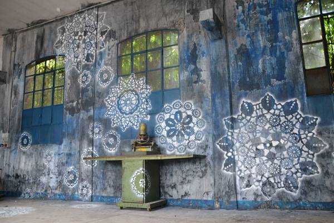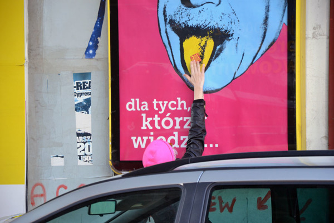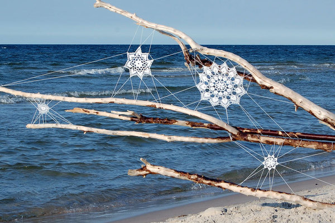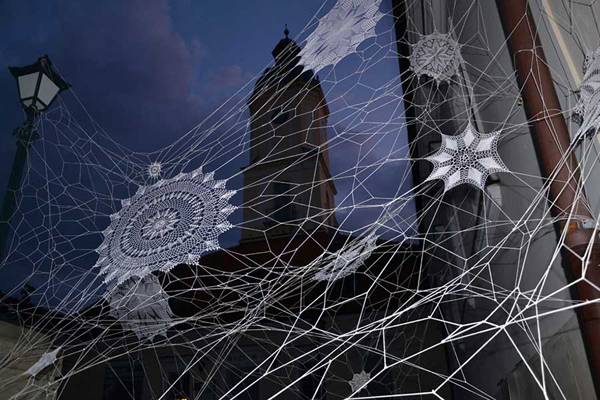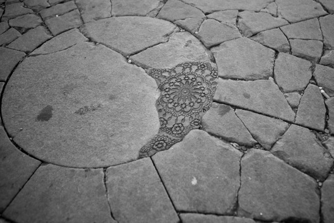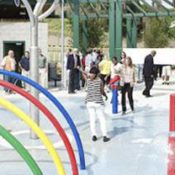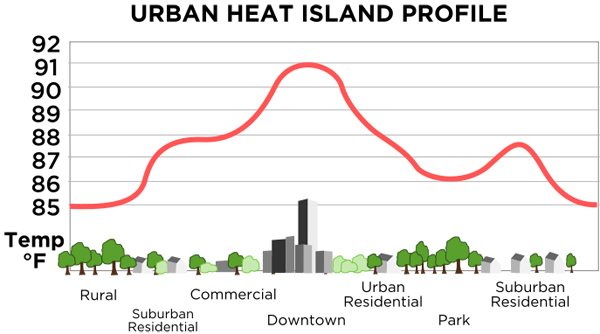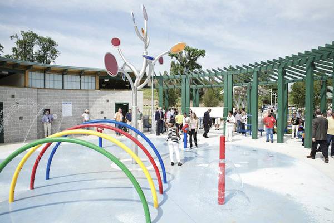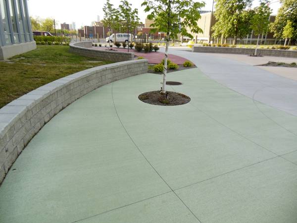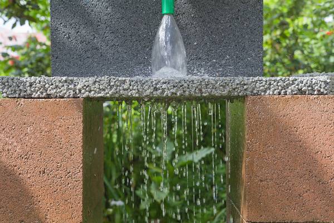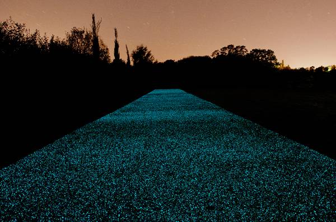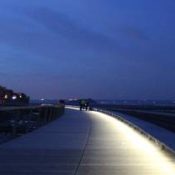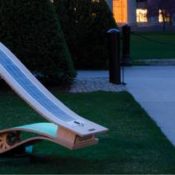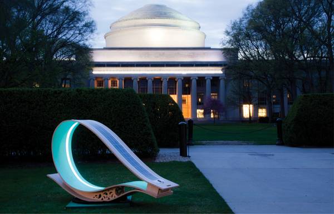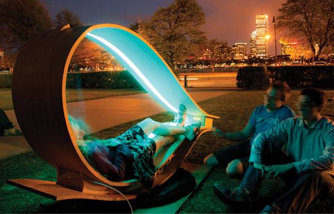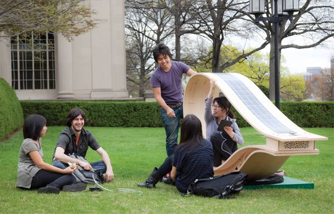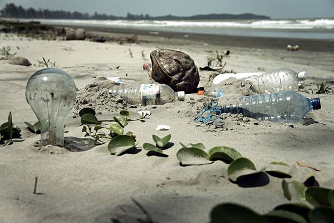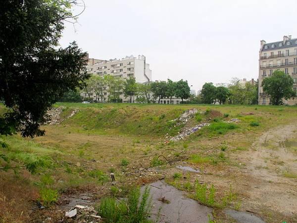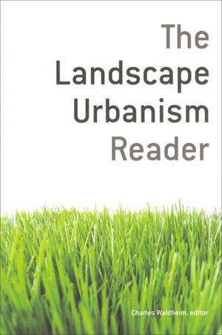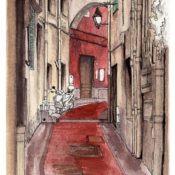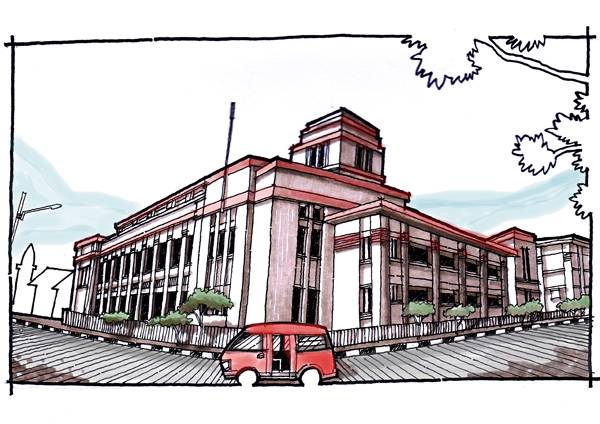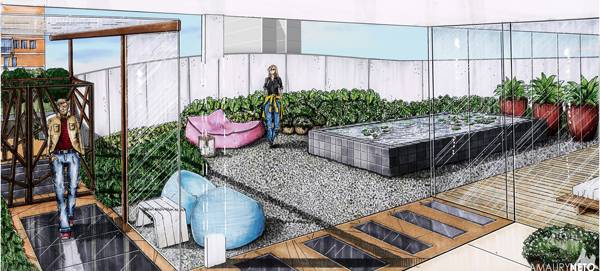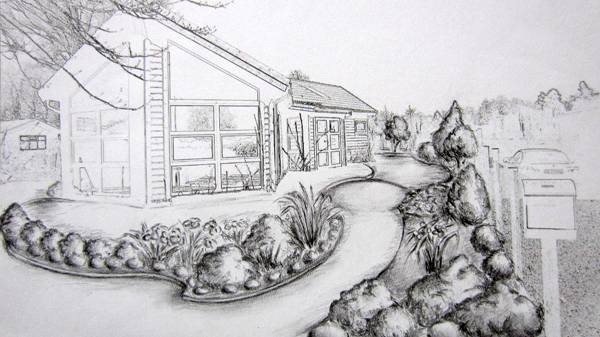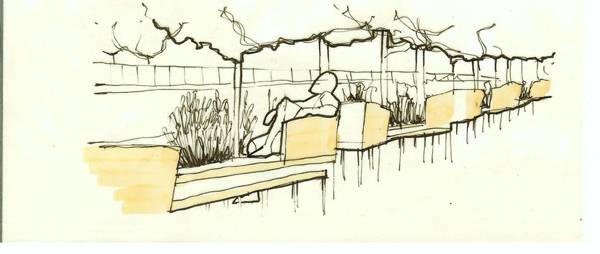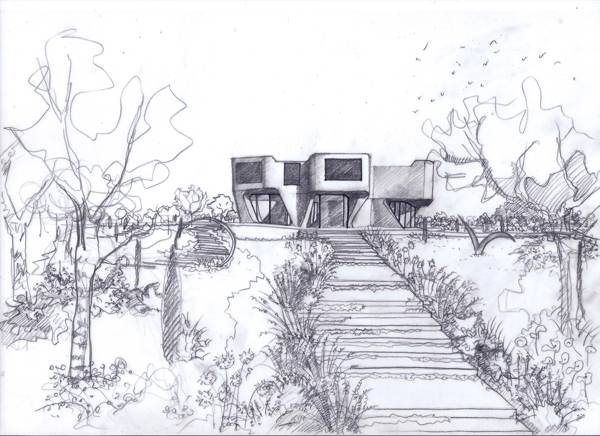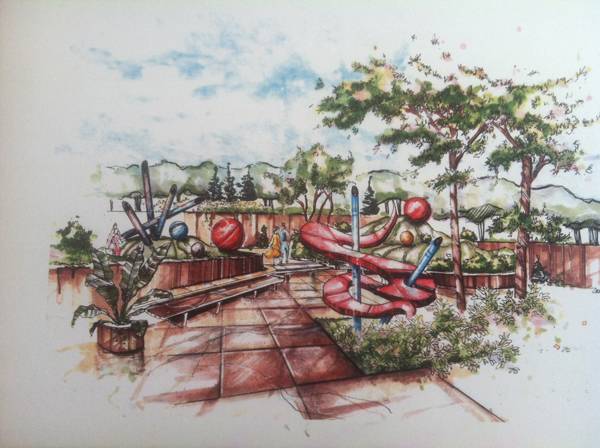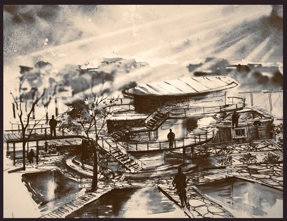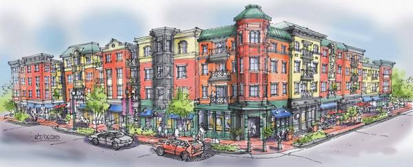Author: Land8: Landscape Architects Network
Historical Square Gets a Shocking Makeover!
PRESS RELEASE: Studio Fink completes a temporary transformation of the Piazza Vecchia Renaissance square in Italy into a contemporary Piazza Rosa. The Piazza Vecchia ( Old Square ) in Bergamo Italy is a Renaissance square, that Le Corbusier called “the most beautiful square in Europe” .As key part of a major international landscape symposium Arketipos held in Bergamo throughout September 2014 this historical square was transformed for two weeks into an outdoor living room as an event attracting tens of thousands of citizens and tourist of all ages. This year London based artist Peter Fink of Studio Fink has designed its annual makeover in collaboration with Lucia Nusiner ( Planting ) and Maurizio Quargnale ( Lighting ).
Peter knows Bergamo well because he has participated in the last two Arketipos symposiums as well as being involved with the local community in re design of a local park at Malpensata. He is enchanted by the creative dynamism of the Italian culture, but has often admitted to being disappointed about the energy wasted in political opposition and in the lack of clear agreement within the community. Because of this, he has decided on a dialogue of contrasts in his design approach with a strong contemporary conceptual and artistic emphasis whilst bearing in mind the theme of healing landscape and social sustainability. Working with Peter as a designer whose expertise is recognized world-wide is seen as a response to Bergamo’s desire to awaken its creativity, to open up to the international spirit and thus to better valorize itself. Peter Fink’s design aims to renew the relationship between art and landscape design through a creative exploration of our senses through a bold use of colour, shapes, smells, and texture of planting. The checkerboard of trees defines and cast its shadow at the edges of the square gradually making way for smaller perennials and grasses. The flower beds of the same colour as the surface on which they stand on, merge with the artificial turf in sloping, flared triangles. The raised beds contain a wide variety of herbal and medicinal plants with the trees and shrubs also chosen following the same criterion – that of healing and well-being. People become an integral part of the set up, moving and occupying the space “like water streaming through pebbles.” The new place making helps to create informal day and night time spaces for relaxing and socializing as well as increase temporarily the dialogue with the surrounding urban grain.Besides creating a marvellous platform for meetings and events, and an irresistible attraction for people of all ages, the temporary transformation of a major historical square is thought-provoking act that directs public attention to the positive importance and the implications of place making and landscaping ideas. For further details and high resolution images please contact : Studio Fink Telephone : 0044 (0) 207 1484693 Mobile: 0044 782 5001907 Email: peter@studiofink.eu www.studiofink.eu Press release from Studio Fink Return to Homepage
Riverside Park South Celebrates New York’s Industrial Past
Riverside Park South by Thomas Balsley Associates. As one of the largest megacities on the planet, New York City is a world center for industry, commerce, and communication. New York emerges from an industrial past, where docks, warehouses, rail lines, and piers once represented modern city development. Over the last two centuries, the city has faced urbanization issues, giving way to transformations in its appearance. During the 1960s and 1970s, authorities started a massive urban renovation program in which they envisioned a series of green areas to turn the industrial giant into a neighborhood-friendly city. Some of that program’s iconic legacies include Central Park, Prospect Park, the Brooklyn Bridge, the subway system, elevated mass transit lines, and skyscrapers. But disagreements over the best way to achieve those urban design goals led to a fragmented cityscape.
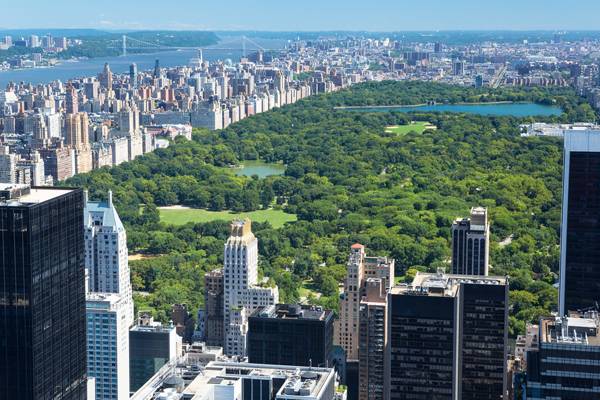
Central Park, designed by one of the earliest known landscape architects Fredrick Law Olmstead. Photo credit: shutterstock.com
Embracing a New Riverside Park
In 1998, Thomas Balsley Associates took charge of the design of a 25-acre park that was part of a 65-acre redevelopment project in collaboration with Skidmore, Owings and Merrill. The ambitious project comprised seven building phases and required designers to work with local and state government agencies, community groups, and other stakeholders.
Celebrating New York’s Industrial Past This rendering envisioned a big transformation of the waterfront. Unlike other waterfront parks in New York City, the Riverside Park South Waterfront connects directly to Manhattan´s grid through a recent urban development project. The master plan not only aimed to re-establish the community on the water’s edge, but to celebrate New York’s industrial past. Riverside Park combines a series of architectural spaces and landscape design that distinguish the experimental features of the complex. Its outline is divided into three areas and is a great example of the integration between active and passive spaces. The Promontory, a natural shoreline, fully blends into the view of Manhattan’s skyline. Restored gantries — gigantic structures that once transferred railcars onto rail barges — frame the horizon that defines North Gantry Plaza. An Opportunity to Contemplate With its interpretative Garden, South Gantry is a special place. Reserved for contemplation, it gives visitors an opportunity to isolate and stare at beautiful ornamental grasses (Erianthus ravennae), such as spartina (Spartium junceum), little bluestem (Andropon gerardii), flame grass (Miscanthus), and willow trees (Salix). This artistic composition of different kinds of grass placed in layered geometries makes for a unique landscape proposal. Balsley´s design of walking paths provides a sense of exploration and discovery for those who follow the stepping-stone path, protected by tall grasses leading to the water.A Hub of Activity
As a blissful public space, Riverside Park invites users to enjoy social gatherings and cultural initiatives. During summer season, Pier 1 becomes the venue for open-air film projections, fireworks on the Fourth of July, and public art performances. Additionally, all kinds of activities are held on game courts and café terraces. Sports lovers, joggers, walkers, and bikers take advantage of the circulation system of esplanades, slopes, walkways, and bike paths. Related Articles:- Turenscape Design Outstanding River Park
- Green Revival Brings Life Back to River Park
- Community Turn Abandoned Industrial Site into Public Park
Reconceptualizing Design
Creating a dynamic space without considering its accessibility is senseless. Pedestrian paths play an important role in city navigation. They attract wanderers to discover urban realms. An example of this design principle is found on 68th Street, where a pedestrian path extends the axis from the upper park and opens up into a small public square at the river’s edge.
Remembering the Past Balsley Studio decided to work with the historic elements found in the area, and incorporated a combination of local materials such as wood, rock, gravel, and metal to highlight the pre-industrial era. Metal canopy shades were designed and placed along Riverside Park in order to protect the public during sunny days. During the night, a mixture of lights integrated into the railing system softly illuminates the walking areas. A Parks with Benefits! Reconceptualizing public space like Riverside Park demands an understanding of the environmental, ecological, and social aspects of the project being delivered to the community. This initiative brings about a chain of positive outcomes to the city: ecologically sound restoration, which includes sustainable rain-fed gardens and vegetation planting; healthy living, encouraging fitness and well-being; energy efficiency, including savings in materials, time, and financial resources; proximity; and community integration. It is important as designers to try new approaches: to experiment, explore creativity, and work toward community engagement. This site invigorates the relationship among New York City’s citizens and provides dwellers with the opportunity to experience their city from a different perspective, one where freshness and tradition coexist. Recommended Reading:- Anatomy of a Park: Essentials of Recreation Area Planning and Design by Bernard Dahl
- Public Parks: The Key to Livable Communitiesby Alexander Garvin
Article written by Claudia Canales Return to Homepage
8 Amazing Facts About Burle Marx That You Didn’t Know
We know about his work, but what don’t we know about this legendary figure? Roberto Burle Marx was one of the most influential landscape designers of the 20th century, world renowned for the organic and geometric patterns beautifully imprinted in his gardens. He was indeed very talented, and the wide range of his artistic skills is sure to blow your mind! Read on to learn eight amazing facts about Burle Marx you didn’t know:
FACT 1: He was also a singer Burle Marx was born in São Paulo, Brazil, in 1909. His mother, Cecilia Burle, was a pianist who promoted local music events that allowed her son to be in contact with music from a very early age. As you will see in the next topic, he took singing lessons in Germany and strongly considered studying music. FACT 2: He had training in painting, not architecture OK, most of you probably know this fact already. When Burle Marx was 19, he moved with his family to Germany (for eye treatment), where he took painting and singing lessons. One year later, back in Brazil, he began studying architecture, but then changed to painting — although he first considered studying music. He just could not make up his mind! WATCH: The Artististic Patterns of Roberto Burle Marx FACT 3: He was related to Karl Marx For those of you wondering about his surname, yes, he was indeed related to German philosopher and politician Karl Marx, a cousin of Burle Marx’s grandfather. FACT 4: He discovered the beauty of tropical plants … in Germany! His first meaningful contact with Brazilian flora was actually at the Botanical Garden of Dahlem in Berlin. For the period of time Burle Marx and his family lived in Germany (1928-1929), he used to visit the garden quite often and to observe the species carefully.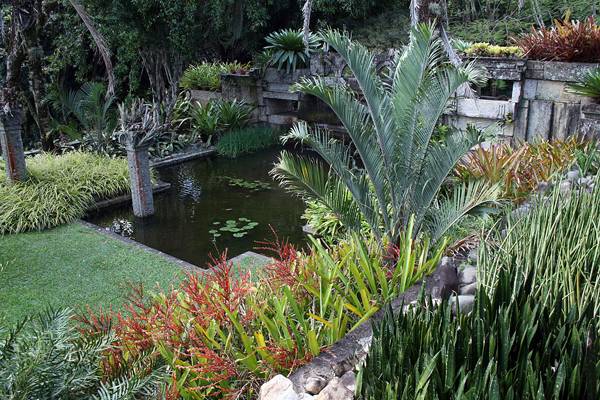
Roberto Burle Marx had a unique understanding of tropical plants. Image: Farmhouse and chapel gardens in Barra de Guaratiba where Burle Marx died in 1994. Credit: BY-SA 3.0 by Halley Pacheco de Oliveira
While this is not Heliconia burle-marxii, it is still a stunning variety. Image: Heliconia Psittacorum x Spathocircinata at the Hawaii Tropical Botanical Garden, Big Island, Hawaii. Credit: CC BY-SA 3.0 by Frank Schulenburg
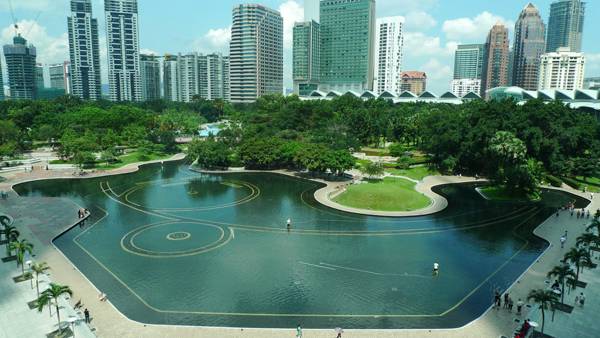
The Picasso of landscape architecture, Roberto Burle Marx (1909-1994) designed the Central Park of the Kuala Lumpur City Centre (KLCC)shortly before he died. Photo credit: Dr. Francis Ng, source
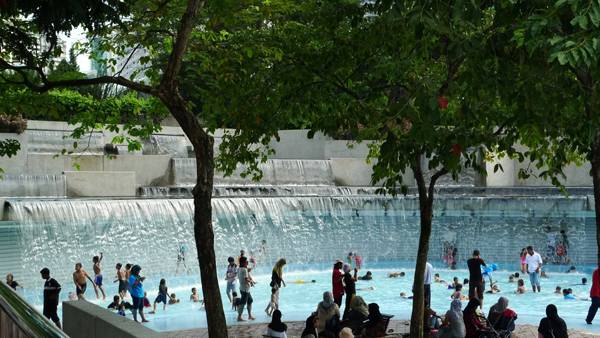
The Central Park of the Kuala Lumpur City Centre (KLCC)shortly before he died. Photo credit: Dr. Francis Ng,
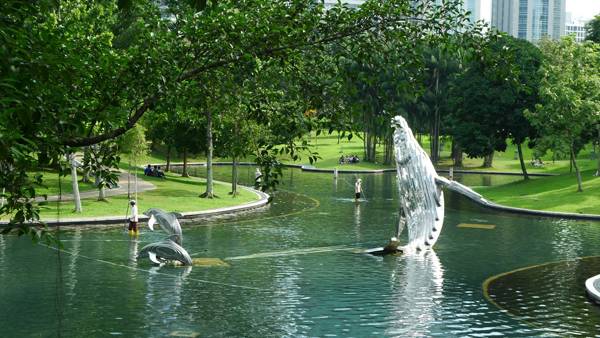
The Central Park of the Kuala Lumpur City Centre (KLCC)shortly before he died. Photo credit: Dr. Francis Ng,
- Roberto Burle Marx: Landscapes Reflected, Landscape Views 3 by Rossana Vaccarino
- Architecture of Brazil: 1900-1990 by Hugo Segawa
- New Brazilian Gardens: The Legacy of Burle Marx by Roberto Silva
Return to Homepage Featured image: Calçadão de Copacabana – Rio de Janeiro Credit: CC BY-SA 3.0 by Allan Fraga
The ChonGae Canal Turns an Auto-Centric Zone into a Pedestrian Haven
The ChonGae Canal Redevelopment Project by Mikyoung Kim Design. An area of 2.25 acres at the very beginning of a seven-mile green corridor has gone through a major transformation in a commercial district of central Seoul, Korea. The ChonGae canal was restored as part of a campaign by the Seoul Metropolitan Government to revitalize local waterways. Before the intervention, the canal was highly polluted, hidden away from everyone’s view, and forgotten by the community; today, the stream once again flows openly through the heart of the city to be admired and included as a valuable feature in the urban context and creating a pedestrian haven.
The Chongae Canal Proposal
The ChonGae Canal restoration project was the winning design of an international competition that aimed to highlight the reunification of North and South Korea. Mikyoung Kim Design was responsible for the chosen proposal, which involved the use of local stones (sourced from the eight provinces of both North and South Korea) to create an urban stone garden. Donation of the stones was a political effort to unify the nation in this metaphorical act.
From a vehicular to a pedestrian focused zone For 40 years, the stream had been filled in, covered with pavement, and buried under infrastructures. It was in such poor condition that it even became a symbol of poverty to the city. The intervention by Mikyoung Kim required the demolition of nearly four miles of elevated highways, bringing down these barriers that divided the city. The stones donated were layered to create a sloped plaza guided by the water levels from hour to hour throughout the year. The outcome is a beautiful platform along the canal designed to lead people through this historic river, allowing users to engage directly with it. Reversing Heat Island Effect The restoration brought great benefits for the local environment. Besides improving the water quality, the revitalized canal also mitigates heat island effect (summer temperatures along the stream are five degrees cooler compared to the surroundings), prevents flooding (which used to be a major concern during Monsoon season), reduces air pollution (which is around 36 percent lower near the canal), and increases significantly the local biodiversity (including fish, birds, insects, and plants). Water, a symbolic experience If we look through the symbolic meanings of water, we will realize how appropriate it is in such a context. Renewal and transformation are often associated with water, as are purity and fertility. Water is the source of life; its gentle flow invites us to s-l-o-w d-o-w-n and celebrate nature, offering a perfect setting to bring together the community in this beautiful public space. Related Articles:- Turenscape Design Outstanding River Park
- Green Revival Brings Life Back to River Park
- Community Turn Abandoned Industrial Site into Public Park
A social-political-environmental project What once was a polluted waterway is today a valuable urban open space in a city in need of public landscape. This gathering area is often used for celebrating important events, such as the traditional New Year’s festival, fashion shows, and music concerts.
Its success can be measured by its popularity: The canal has received since its opening in 2005 more than 10 million visitors, plus additional thousands attracted by the public parks located along the stream. Economic Explosion The restoration also has stimulated local economic growth: It is estimated that it has added between $2.9 billion and $20 billion to the local economy, as well as creating — directly and indirectly — 300,000 new jobs. Even the coins tossed in the canal by visitors are collected and donated to charity! Soothing political issues, offering environmental benefits, and improving the population’s quality of life were the result of skillful planning. It makes one see the huge responsibility we have in our hands when we design the landscape, for its impact within a city can be of massive scale. This amazing redevelopment is, for sure, a project for us all to be inspired by. Recommended Reading:- Landscape Restoration Handbook, Second Edition by Donald Harker
- Happy City: Transforming Our Lives Through Urban Design by Charles Montgomery
Article written by Julia Lucchese Return to Homepage
Extensive Green Roofs: The Essential Guide
We give you the low down on extensive green roofs, outlining what’s involved and why you should create them. Extensive green roofs are a form of Sustainable Urban Drainage System (SUDS) that can provide many ecological, economic, biodiversity, and aesthetic advantages over traditional tile, metal, or felt roofs. In this essential guide, we take you through everything you need to know about extensive green roofs.
Intensive or Extensive? An extensive green roof is a vegetated roof that does not require an additional watering system. Typically, this limits the range of plants that can be accommodated to herbaceous perennials and succulents. Intensive green roofs, on the other hand, can accommodate larger species, such as woody perennials, but require greater engineering and are often more expensive to install and maintain.Benefits of Extensive Green Roofs
In her excellent article Permeable Paving: The Essential Guide, Marta Ratajszcak highlighted the need for storm water to effectively drain through the soil to avoid localized flooding. Another way to prevent flooding through SUDS is to prevent some of the water from reaching the ground or drainage system. According to the Green Roof Centre, extensive green roofs are able to store up to 80 percent of summer storm water and between 10 percent and 35 percent of winter rain that falls on the roof. This water is stored within the plants and substrate on the roof, thus mitigating the effects of storms.
Extensive green roofs turn a potentially dead and barren hardscape into a verdant oasis of vegetation within the city. In addition to the biodiversity benefit of incorporating vegetation into a previously unplanted area, local wildlife is provided with shelter, foraging, and nesting habitat. As Oana Anghelache points out in her article Why Should You Have Grass on a Roof, a green roof can insulate both sound and heat. The additional layers of drainage material, substrate, and planting used in extensive green roofs have an insulating effect on the building to which they are applied. This in turn saves on heating and cooling costs. The aesthetic benefits of extensive green roofs can add to the value of properties. With the principles of biophilic design being increasingly popular in urban design, the need for incorporating more natural stimuli into the urban grain is becoming a priority. Properties that achieve ecological benefits while providing attractive green views can attract a commercial premium. Fire, Health and Safety Arguably, the Germans are the world leaders in specifying extensive green roofs. The German FFL Standards (Forschungsgesellschaft Landschaftsentwicklung Landschaftsbau) set out criteria for the specification and installation of green roofs, which include recommendations such as leaving a 0.5 meter vegetation-free zone around walls to act as a fire break. This is vitally important, as the green roof could potentially dry out in summer and become a fire hazard. The fire break stops the fire from easily spreading from one area of a building to another via the green roof. Another concern is the angle of the roof. While it is possible to turn an existing flat roof of less than 2 degrees into a verdant green roof, such a shallow fall can present difficulties for drainage. On the other hand, roofs with an angle greater than 10 degrees present health and safety issues for installation and maintenance. For these reasons, a landscape architect will usually defer to a specialist when dealing with roofs outside of these parameters.
Certainly no drainage problems with this green roof. Credit: CC BY-SA 2.0 Ryan Somma
Typical Extensive Green Roof Construction
A typical extensive green roof is made up of various layers of materials. Usually, these include: • An insulating layer • A waterproof membrane • A drainage layer • A filter fabric • Gravel • Another filter layer • Substrate/growing medium • Plants Not all layers are needed in every roof. For example, if the roof is insulated immediately below the roof deck, then the insulation can be left out. Therefore, it is important to liaise carefully with the architect when specifying green roofs.
Types of Extensive Green Roof
There are three main types of extensive green roof that the architect or landscape architect can employ. They each have their advantages and disadvantages. Sedum Mat/Seed The simplest and cheapest method of installing an existing or proposed roof is the Sedum green roof. Being succulent plants, Sedums require only the minimal build-up of substrate growing medium and are relatively easy to maintain. Sedum mats can even be rolled out much like turf to instantly green an extensive green roof. For their weight, sedums can carry a lot of water, making them an ideal choice to use for storm water mitigation.
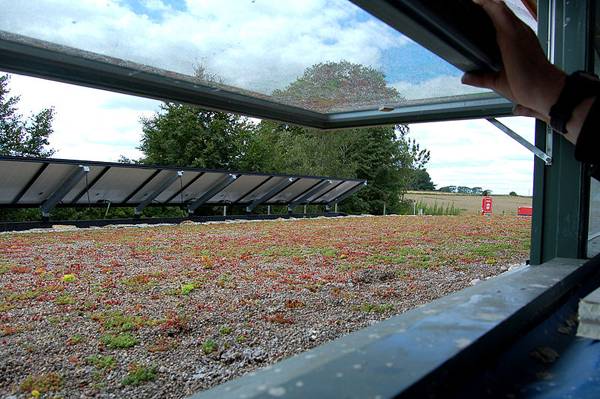
Green roof with Sedum plants and solar panels at The Green Shop, Bisley, Gloucestershire, UK. Credit: By thingermejig; CC-by-sa-2.0
Cape Town Skatepark Under a Bridge Opens
Winning PLAYscape officially opens in Cape Town, South Africa Which city is the most fun? London, NYC, Buenos Aires, Bangkok, Moscow, Cape Town? To answer this question Building Trust international asked professional and student architects and designers from cities around the World to propose ideas which encouraged public interaction and turned redundant city spaces into fun creative places. A multidisciplinary team from the City of Cape Town were announced as the Professional winners in a design competition that has turned a neglected forgotten underpass into an interactive playscape. The competition had over 500 registered entrants and a jury including representatives from Building Trust International, Project for Public Spaces, BMW Guggenheim Lab, Landscape Architects Network, 3Space, Neon Stash and academics and professionals from the fields of architecture and landscape design.
The Winning Entry The design competition asked for a PLAYscape proposal that created community involvement and could turn an unused space into a place for public interaction and creativity. The winning design: Cape Town Mill St skatepark re-uses a space transforming an under used and blighted underpass into a community led skate park. In the year that Cape Town is World Design Capital, the cities first central skatepark opened on Saturday 2nd August to crowds of eager Cape Town residents who waited for their turn to try out their new innovative skatepark. An Opportunity to bypass the Law Skateboarding is strictly forbidden in public spaces in Cape Town, therefore the skatepark is an incredible opportunity for enthusiastic skaters, bladers and bikers to make use of the new space to practise their skills together. It is hoped that this will be the first of many innovative open spaces in the city. Insights from the people involved David Cole founding partner of Building Trust international said,“The project has the potential to become a flagship in regenerating other areas both in Cape Town and other cities. We hope this is the first of many skateparks in Cape Town!” “The aim was to make an unsafe space safer, to give it a positive use instead of a negative one,” explains Alderman Belinda Walker, Mayoral Committee Member in Cape Town. “The official opening ceremony was a huge success. Politicians were very impressed by the number of people that came. The skaters ages ranged from 3-40 with a wide diversity in culture, religion and race.” Shuaib Philander of 20SK8. The winning entry from the Student category entered by a team from Lusiada University of Lisbon received a cash prize for their design which made use of not only a redundant space but also recycled materials. WATCH: Cape Town Skatepark under a bridge opens The aim of the competition was to show how creatively we can make cities fun places with opportunities for interaction and play. The competition sought out fun and exciting new ways to get people to interact with the city on a different level. Regeneration of cities should not just be about increasing value and foot fall but should capture people’s imaginations making them want to get involved and experiment with new things. Press Release from Building Trust International. Return to HomepageLace Art Used to Transform and Beautify Neglected Urban Spaces
Polish Street Artist NeSpoon Decorates Neglected Urban Spaces with Lace. For many, the term “street art” still has something of a seedy connotation, conjuring up images of the graffiti tagging and vandalism that occurs in many urban neighbourhoods. However, modern street artists are challenging these notions, and today street art has become an incredibly diverse and unique art form, gaining increased recognition and legitimacy from both the public and authorities. NeSpoon, a Polish street artist based in Warsaw, is one of these modern street artists who are changing the public perception of graffiti and street art. Using her artwork as a tool, NeSpoon transforms and beautifies neglected urban spaces in cities around the world.
Ranging from painting to sculpture, from ceramics to textiles, NeSpoon’s body of work is both unique and diverse. By incorporating the recurring theme of lacework patterns, her understated and delicate work hardly fits into the typical, gritty imagery people tend to associate with graffiti and street art. NeSpoon’s use of traditional techniques, materials and motifs is contrasted with its urban, frequently concrete-dominated setting, creating a memorable impression. However, despite this seeming opposition of these elements, rarely does her work feel in conflict with its setting. Being highly connected to site context, NeSpoon makes her choices about material and techniques very deliberately. Depending on the piece, her works might integrate seamlessly into their environment, or create such contrast that they become impossible to overlook. There is something fun, playful and unexpected about NeSpoon’s work. From her techniques, to her materials, to the implementation, perhaps its most defining element is this element of unexpectedness present throughout her work. Just being a woman so involved street art, typically thought to be dominated by urban male youths, defies expectations. The delicate femininity and understated nature of her art also contrasts traditional graffiti’s bright colors and bold shapes. Even the forms themselves, the softness organic and intricate forms of lace against the harsh, often imposing nature of the concrete create contrast. NeSpoon’s describes her own intent as being to beautify neglected places, referring to her own work as jewelry for public spaces. She states “jewelry makes people look pretty, my public jewelry has the same goal, make public spaces look better.” Beyond its inherent beauty, the prominent use of crochet and lace motifs throughout NeSpoon’s work is perhaps in reference to Poland’s rich history and tradition of art and craft. The art of lacemaking is an ancient craft, originating in the Middle Ages, and which remains an important part of European heritage and culture, with lace and embroidery present throughout national costumes and folk art. These motifs, when combined with the modern street art movement, create a unique style that combines elements of past and present Poland. NeSpoon’s particular focus on enhancing neglected public spaces, which are frequently plagued by tagging and other forms of vandalism, emphasizes the importance of the ways in which these spaces shape day-to-day life. Whether intentional or not, the contrast of her organic, lace-inspired art with the sterile and stagnant concrete that often dominates such places draws attention to these underused and under loved public spaces and generates discussion about the ways that they are used and maintained. There is also a political element to Nespoon’s work. In an objection to consumerist society and to the commodification of public spaces, NeSpoon has converted many advertisements and billboards in public spaces into works of art. This action calls into question the role of advertisement in public space while generating both consciousness and criticism of the rise of capitalist consumerism in Europe. Although most of NeSpoon’s work is done without permission from local authorities, many would hesitate to call her work vandalism, due to its fundamental beauty and visual appeal. This differentiation raises important questions about when street art transcends the label of vandalism, and becomes art in itself, enhancing and contributing to the quality of the public realm. As well as this, it begs the question of who owns, and thus who has the right to modify public spaces. With many appreciators around the world, both on and offline, it seems that NeSpoon has been able to achieve her goal of beautifying neglected spaces. Her work has also helped to generate discussion about the treatment of neglected spaces in cities and improving the reputation and public perception of street art. By blurring the lines between vandalism and art, NeSpoon, along with other modern street artists, are changing perceptions and notions about street art. Street art engages people in public spaces and frequently raises important questions about ownership and the role of public space in daily life, all while creating beauty in the city. Article written by Michelle Biggs Return to HomepageCool Pavements: The Essential Guide
Cool Pavements: Keeping our cities bearable. Temperatures in cities are rising at a fast pace due to the replacement of natural vegetated areas with artificial waterproofed surfaces. Compared to rural areas, cities have larger swaths of paved surfaces that store more heat – this is one of the causes of the so-called “heat island effect”. One way to solve this problem is to use smart materials known as “cool pavements”. Cool pavement technology can counter the heat island effect and contribute to healthier, more comfortable urban environments. Keep reading to find out how! What is the Urban Heat Island Effect?
Urban heat island effect raises temperatures in cities, leading to an increased energy demand for cooling buildings and damaging the population’s health. Its main cause is the replacement of natural surfaces (grass, bare soil, groundcovers) with materials that store solar radiation (concrete, black asphalt). These materials decrease thermal loss due to their energy-storing properties. The replacement of these conventional pavements with cool ones can decrease the surface temperature and help mitigate the heat island effect. WATCH: NASA | Urban Heat Islands How Can Cool Pavements Help Mitigate Heat Island Effect? Many successful mitigation strategies have been proposed to fight the urban heat island, and the use of cool pavements is one of the most important. Cool pavements present a high reflectivity of solar radiation and high thermal emissivity. The materials store a lot less heat compared to conventional versions. Cool pavements have a higher thermal performance due to their increased reflectivity and increased permeability. What Properties Influence the Material’s Thermal Performance? 1. Albedo: This is related to how much of the solar radiation is either absorbed or reflected by the material. Generally speaking, the reflectivity is determined by the color and roughness of the material: smooth, flat surfaces in light colors can be a lot cooler than rough, dark-colored surfaces. 2. Thermal emittance: This is related to how easily the material can release absorbed energy. The faster the material’s capacity to lose heat, the cooler it will be. WATCH: Cool Pavement Changed Cities (HD) 3. Heat convection: This is related to heat transfer by convection from the pavement’s surface to the ambient air and vice versa. It is determined by the material’s properties, as well the temperature difference between the air and the pavement. 4. Permeability: This is related to the capacity of the material to drain or even store water. When the temperature of the material increases, the moisture content evaporates, cooling the surface.What Are the Commercial Options Available?
Cool pavements can be found as conventional asphalt (mixed with aggregates) or as concrete pavements that have higher solar reflectance. Some types of cool asphalt and concrete have added pigments and are offered in a large range of attractive colors. There are also porous asphalt, rubberized asphalt, resin-based pavements and block pavers, besides the more obvious options such as vegetated permeable pavements (grass pavers, concrete grids, and so on).
Interesting … I Want to Know more About Smart Pavements! We are glad to hear that! As landscape architects, being aware of the impact of our material choices in the urban climate is of huge importance, because it has a direct effect on the population’s health and quality of life. We have other amazing articles worth reading if you want to broaden your knowledge on smart pavements: • Permeable Pavements: Evaporation of water helps to reduce the surface temperature of the pavements and contributes to mitigating urban heat island effect while reducing the risk of flooding. Read more Here! • Photovoltaic Pavements: New technologies for photovoltaic panels allow for walking and even driving. Read more Here! • Pavegen (Kinetic Energy): Generate free and clean energy from footsteps with this interesting device. Read more Here! • Starpath: Check out how paths can be powered by ultraviolet light to create an amazing “starry” effect. Read more Here! Recommended Reading: Heat Islands: Understanding and Mitigating Heat in Urban Areas by Lisa Gartland Article written by Julia Lucchese Return to HomepageNew Access Promotes The Revival of Mont Saint Michel
A new bridge for Mont Saint Michel; designed by Dietmar Feichtinger Architects. Anyone who has looked for a touristic destination that gathers unique characteristics probably knows Mont Saint Michel, in Normandy, France. This mini medieval town, combining historical architecture and unusual construction technique has been one of the most visited places in France. Being located in a bay with the highest tides in Europe has contributed to its image of a fantastic boat floating on the sea, with the presence of the one thousand year-old abbey on its top. The lure of this place, declared Unesco World Heritage site in 1979, is being threatened, however, because the island, known for centuries as the “wonder of the western world”, is being transformed into a peninsula.
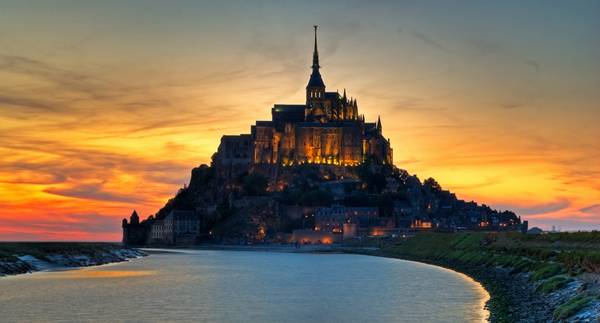
Mont Saint Michel. Photo credit: Kyriakos Stavrou, www.doglight.com

Mont Saint Michel’s bridge. Photo credit: Mathias Neveling

Mont Saint Michel’s bridge. Photo credit: Mathias Neveling

Mont Saint Michel’s bridge. Photo credit: Mathias Neveling

Mont Saint Michel’s bridge. Photo credit: Mathias Neveling
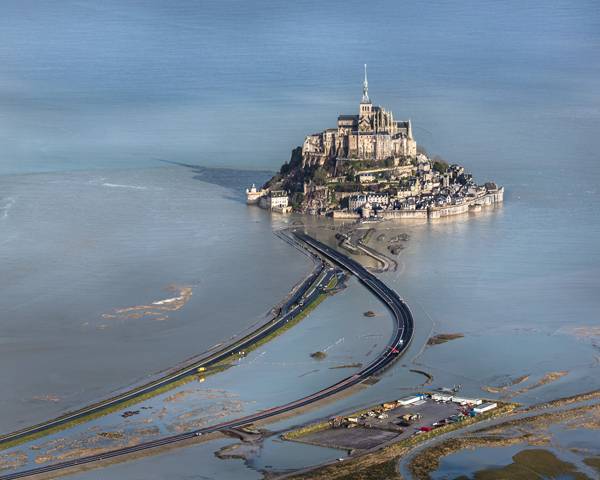
Mont Saint Michel’s bridge. Photo credit: Michael Zimmermann

Mont Saint Michel. Photo credit: Yi Jiang
Why This Chair Rocks and Yours Sucks!
The Rocker that makes the most of where you sit! The multidisciplinary SOFT Rockers project, which has been developed by KVA Matx, Boston, under the coordination of Sheila Kennedy and Junqmin Nam, started in 2011 with the installation of innovative rocking lounge chairs at Killian Court, in the Massachusetts Institute of Technology. They were originally created by MIT students led by Professor Sheila Kennedy for MIT’s Festival of Arts, Science and Technology, featuring organic shapes that embellished the landscape and invited people to rest and reenergise with their rocking movement. This way of cooling down may sound not new but what about resting on these comfortable rockers while charging your mobile devices? And using your balance to optimize the generation of electricity, being part of a design that integrates technology and Nature?
Garden Lounge Chairs as Electricity Generators Having our cell phones run out of battery can spoil our outdoor staying since they provide several functions that facilitate either our physical activity or leisure time while keeping us updated on news and personal or professional tasks. To recharge them we are forced to go back indoors where electrical power sources are available. SOFT Rockers came to fill this gap between technology and outdoor leisure by integrating a harvesting energy system in the furniture, consisting of flexible solar panels, embedded into the rockers’ external surface, which transform luminous energy into electricity. Energy Storage The energy is stored in a 12 Ampere-hour battery that enables people to charge or run their cell phones, tablets and other devices through three USB outlets. In addition, the battery provides power for the rockers’ lighting, making possible their use for social gatherings in the evening. Parametric Modelling, What’s That? The ingenious system that constitutes SOFT Rockers was developed with the use of parametric design software. By relating the geometry of the rockers to the variables of environment and occupancy, it was possible to create furniture that adapt to their different values. Benefits of Parametric Design This method of design makes possible the mass-customization of the rockers since they can be adjusted to the sun inclination as well as to the latitude of the place they are installed. And the most interesting part is the interaction between the body weight and the rocker through a mechanism that is sensitive to the way the person orients the rocker to the sun. A rotating base allows the person that is sitting to adjust the rocker’s position until obtaining total shade inside. Then, the person can check on a small dash board if his/her body’s power of balancing is contributing to optimize the solar energy harvesting. Although there are several machines that transform our bodies’ movement into other forms of energy, it is rare to find examples that use our weight and a restful movement as the SOFT Rockers. As the central part of the design, we can interact with a 35 W solar tracking system and the real time energy harvesting registration that gives us feedback while we are rocking, forming an inventive loop encompassing the user, the rocker, the technology and the environment. The Fabrication Process The continuous surface that configures the leaf-like rocker’s shape was possible due to the use of a lightweight KUKA robotic arm to execute precise cuts in the soft wood panels. This method, developed by Christoph Schindler, removes part of their material while keeping the internal structure and the external surface, transforming an original rigid material into a flexible one. After being cut, the pieces have teethed internal surfaces that can be interlocked and joined with glue, resulting in a new panels, suitable to be bent. They are, then, vacuum-sealed in bags and, after the glue dries, they are taken out for application of veneer in both external surfaces to avoid breakage and improve their aesthetic appearance. The Design as a Synthesis of Different Functions All of the innovations brought by SOFT Rockers would be already sufficient to classify them as surprising creations but what makes them examples of excellent design is their capacity of uniting qualities considered antagonists so far. They are made to rest and, at the same time, uses our weight to improve their performance; they are considered outdoor furniture while offering some of the indoor environment’s structure; they can charge devices to keep us remotely connected and also promote social meetings; they brought back a way of relaxing proper of old times at rural residences while incorporating technological solutions. WATCH: The Cool Solar Powered Soft Rocker (Warning: Cheesy Music Alert) And, finally, they are made of wood but are flexible not only by their curves and rotating base but also by their responsive system that allows them to be adaptable to different environments. SOFT Rocker Team: Sheila KENNEDY, MIT Professor of the Practice of Architecture, Principal KVA MATx James BAYLESS, UC MArch 2014, KVA Intern Kaitlyn BOGENSCHUTZ, UC BS Arch 2013, KVA Intern Wardah Inam, MIT PhD Candidate 2015, Electrical Engineering Jungmin NAM, GSD MArch 2009, KVA Designer Shevy ROCKCASTLE, MIT SMarchS 2011 Phil SEATON, MIT MArch 2012 Matt TRIMBLE, MIT MArch 2008, RADLAB Adnon ZOLIJ, MIT BS 2010, Electrical Engineer Vicor, Inc. Article written by Tania Gianone Return to Homepage5 Landscape Architecture Buzz Terms, Explained!
The Landscape Architecture buzz terms that leave us all nodding and smiling along in utter confusion. The importance of an expansive landscape lexicon should not be understated. As landscape architects, I believe the way in which we communicate with words is equally as important and persuasive as communicating graphically, be it with clients, colleagues or classmates. With such a myriad of landscape architectural concepts and terminologies used in our design dialect, it is imperative to know both what these terminologies are and what they actually mean. Think of it as an academic investment that grows with time – here are 5 landscape architecture buzz words and what they mean. 1. Blue Urbanism In a nutshell blue urbanism is about designing for ocean awareness. It is an emerging set of ideas and perspectives on the visual and spatial relationships between our cities and oceans. The offshore effects of urban life have until recently been difficult to quantify and visualise, however the proliferation of edifices around our shorelines and the untold tonnes of garbage dumped in our oceans has been rapidly changing this.
It is important to remember that much of our environmental health and survival is dependant upon the earth’s waters; food production, oxygen production, energy, carbon sequestration… The list goes on. So if you don’t already, start imagining yourself not only as a citizen of a green planet, but a blue one too. 2. Urban Void Urban voids are ill-defined, latent city spaces that possess an absence of use and disrupt urban fabric. Terrain vagues, as they became known, were initially observed by photographers in the 1960s – 70s, their photographs conveying the beauty of these abandoned and derelict urban sites. It was in the 1990s when Barcelonan urbanist, Ignasi De Sola-Morales, first alerted people to the significance of these residual landscapes. He suggested that they are fundamental to the evocative potential of the city; their special qualities and inherent indeterminacy should be understood and designed in such a manner to retain their free and subversive nature. Such time-laden landscapes are often at the threshold between private and public space, devoid of permeability and social realm. Scale can also change the dynamics of terrain vagues. For example, a slum or low socio-economic neighbourhood may act as a shared space with ample internal permeability and public realm for its inhabitants, but upon zooming out to a smaller scale it may become a ghetto, a social and physical barrier to surrounding areas. 3. Tactical Urbanism Tactical urbanism uses temporary, pop-up, guerrilla, ad-hoc and DIY interventions for creative placemaking within the public realm. It is often cheap, quick and tactical (hence the name) and aims to catalyse both vibrancy and change. The contemporary title of tactical urbanism may be relatively new, but the movement is not. Human settlement and its development have naturally included agendas aimed at increasing urban liveability; take Les Bouquinistes in Paris, France for example.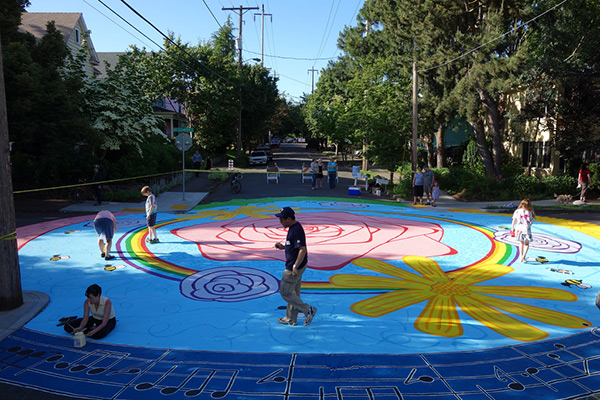
Intersection repair at NE Rodney & Tillamook honoring the identity of Portland as “The City of Roses” | credit: City Repair
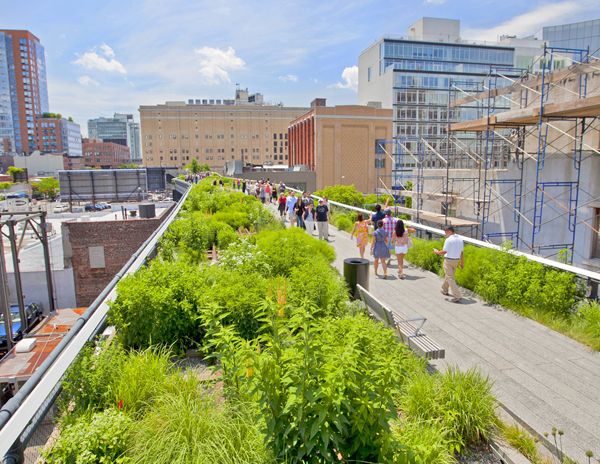
The Highline is a great example of a planting scheme increasing biodiversity in an urban area; credit: shutterstock.com
Sketchy Saturday | 027
This week’s Sketchy Saturday top 10 Welcome to another fantastic edition of Sketchy Saturday, where we have taken everything you have sent us in, filtered through them and picked what we believe to be the top 10. This week we had our first ever Sketchy Saturday video entry which is well worth a watch. This is presentation format that we would love to see more of as it allows another dimension to the presentation of the sketch. I think you’ll agree all the entries offer something different, with a diverse blend of styles and approaches that illustrate the artist’s imagination and perception. 10. by Rigan Satria A. Putra, ST Master of Architecture Design student, Sepuluh Nopember Institute of Technology, Indonesia
“Rotterdam International Credit and Trading Association building which used to be better known as Internatio building or Tjipta Niaga office. it was designed by AIA architecture consultants and was built at 1927-1931. This building is one of the biggest trading buildings around the red bridge and is located in Hereenstrat dan Willemsplein junction Surabaya”. 9. by Helene Hölzl, Landscape Architect “This sketch has been made to try out drawing techniques at my work with students. I started with a raw computer model of the building which I printed and drew over by hand. Than I coloured it with water colour. The last was made in the computer. The pool is dedicated to all my students and to a friend of mine which needs urgent holidays.” 8. by Amaury Martins Neto, landscape architect/ agronomist engineer , São Paulo – Brasil “I made this drawing to show how the reception garden will look like when it gets finished for my clients in São Paulo. The space includes a garden of native vegetation, pebbles to give texture and a water feature to give relaxing atmosphere to the users! The drawing was made on A3 paper, inked lines with multiple sizes of black ink pen, and rendered with copic markers and post production in photoshop”. 7. by Rehai Aytek Akçakaya, Landscape Architect “In the first meeting with our (modern peyzaj) customers, we show them concept projects. We create the concept projects with hand drawings. These may be 3D and Plan Sketches. This is a Residential area project. We designed paths, a children’s playground , sports area , recreation areas and swimming pools in this project. All of the landscape area will be built on an underground car park. Because of this, we have very little soil height. Inside the garden you can see some roman style columns and fountains. Located in Istanbul, Beylikdüzü – TURKEY” 6. by Marcin Wodniczak, landscape Architect from Poland–
That’s this week’s Sketchy Saturday top 10, congratulations to all of you who featured, it really is a challenging task, with so much awesome talent out there. Check out the Sketchy Saturday official Facebook album and see literally 1,000′s of incredible sketches! Follow all the winning entries on our dedicated Sketchy Saturday Pinterest page. If you want to take part send your entries into us at office@landarchs.com Recommended reading: Sketching from the Imagination: An Insight into Creative Drawing by 3DTotal Article written by Scott D. Renwick Return to Homepage



