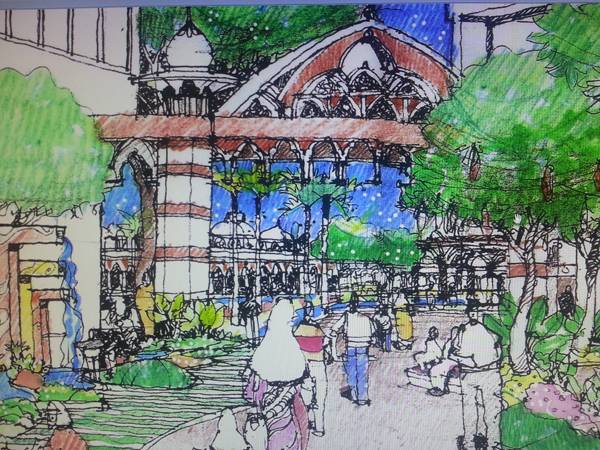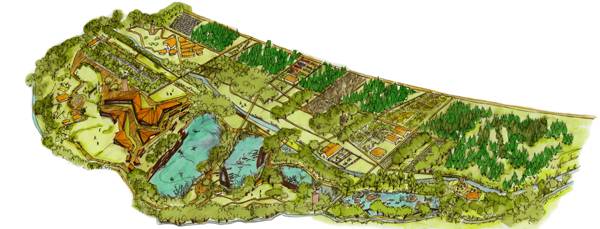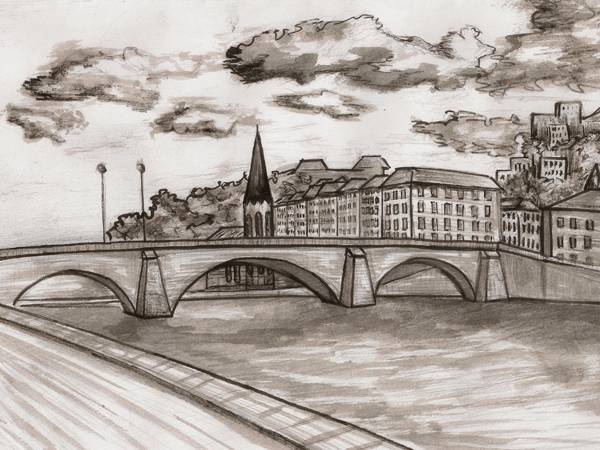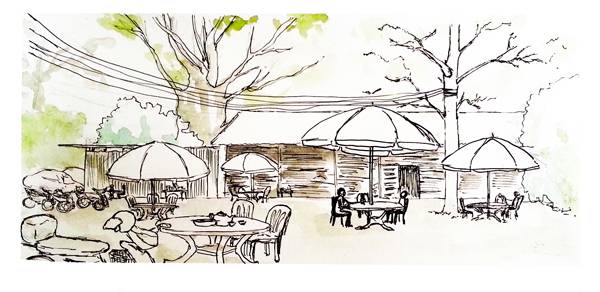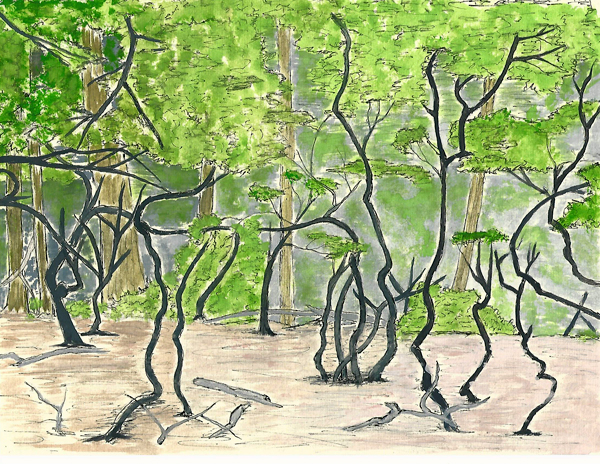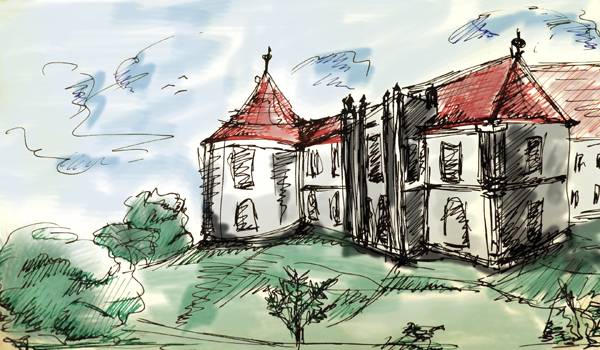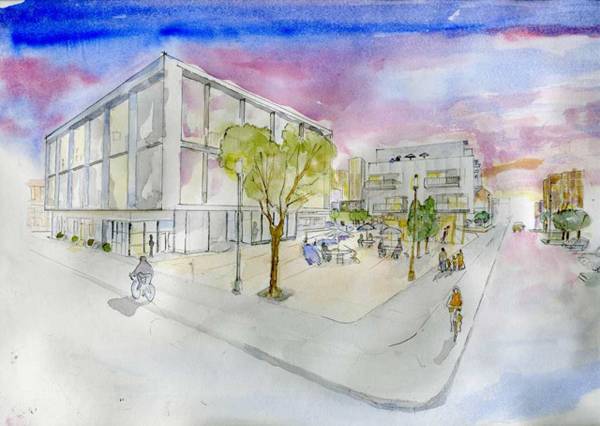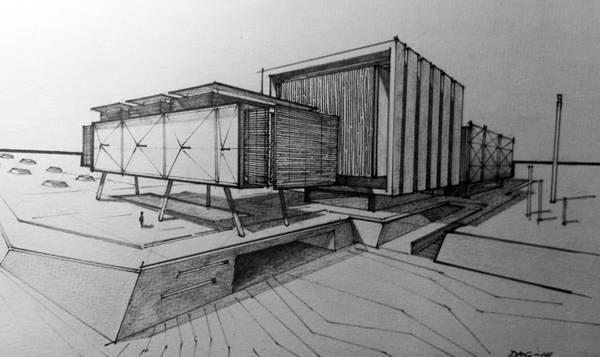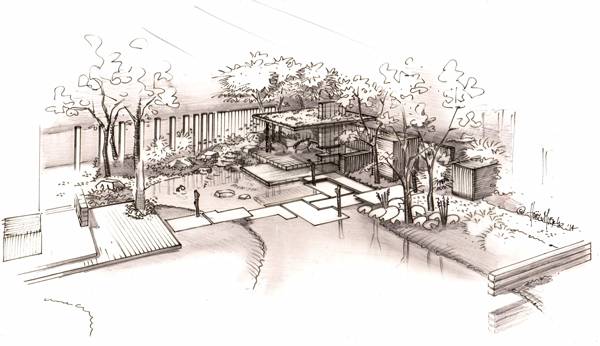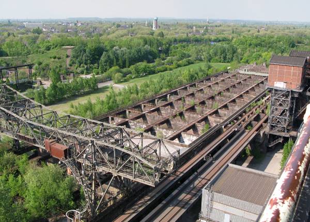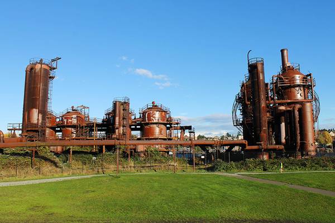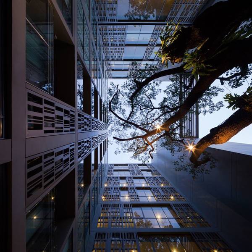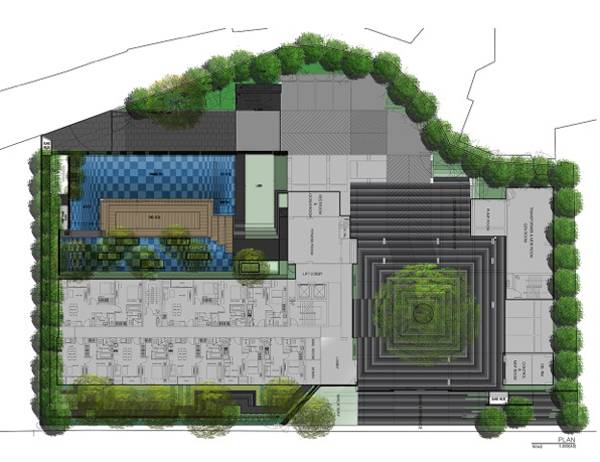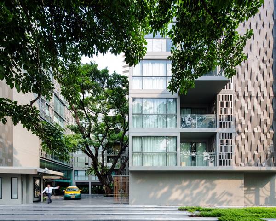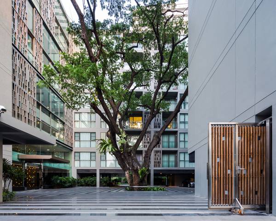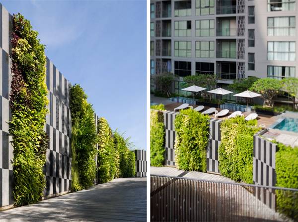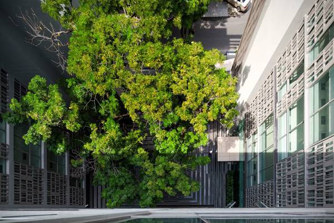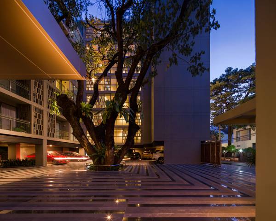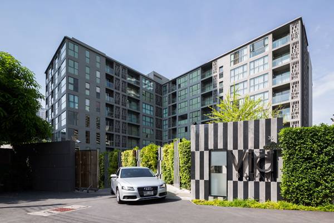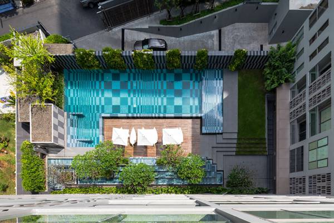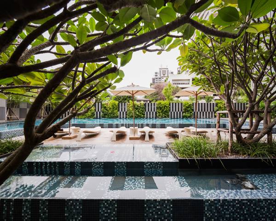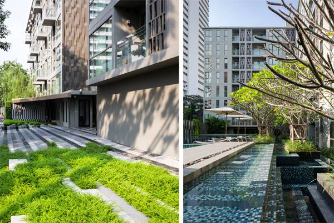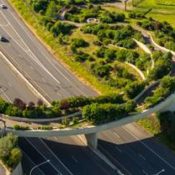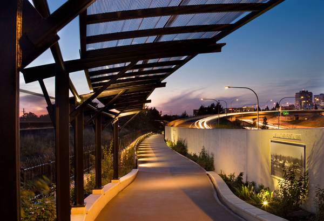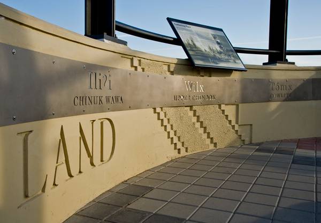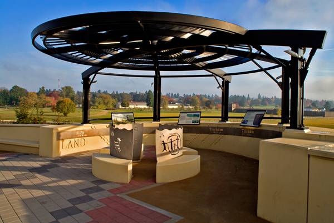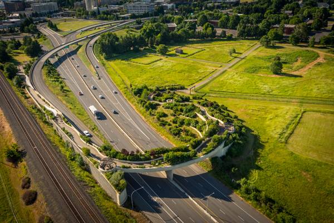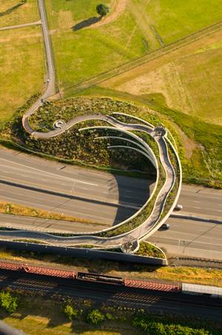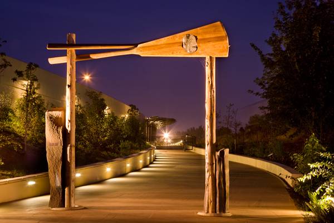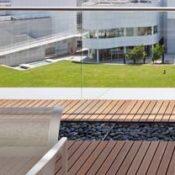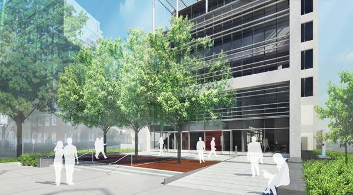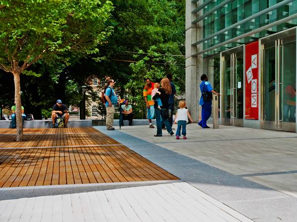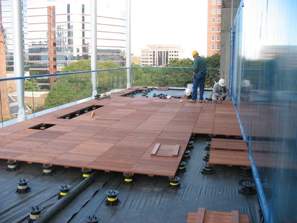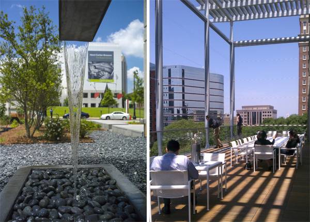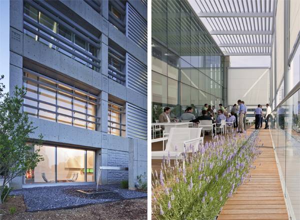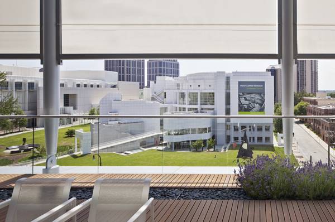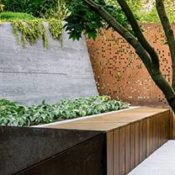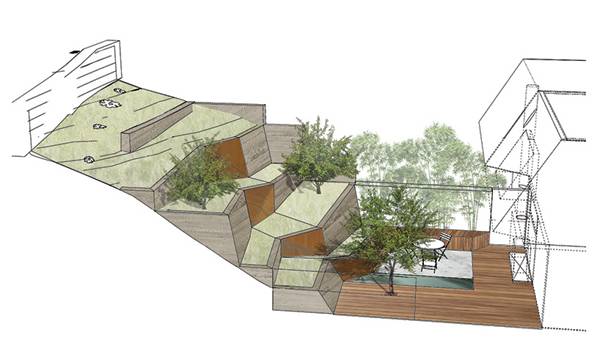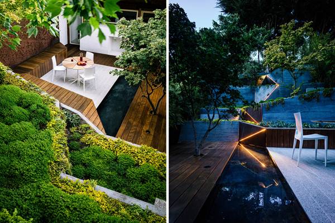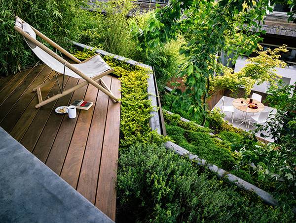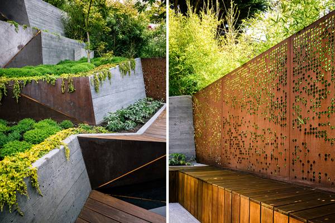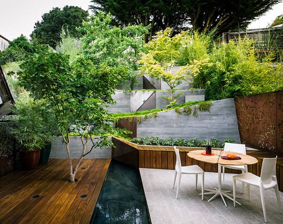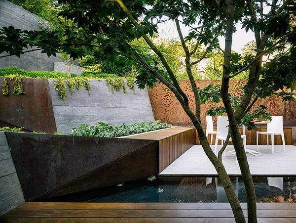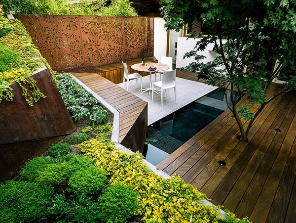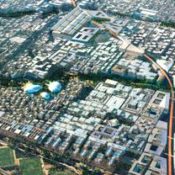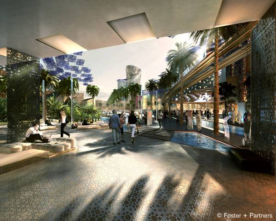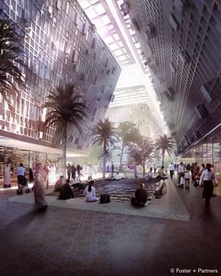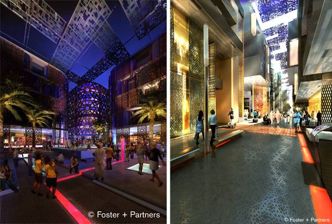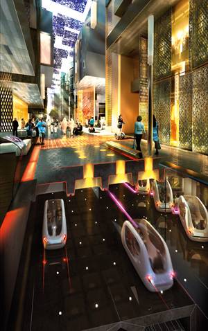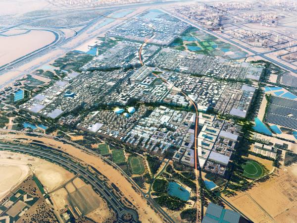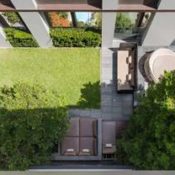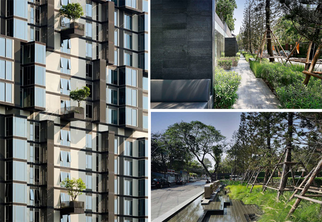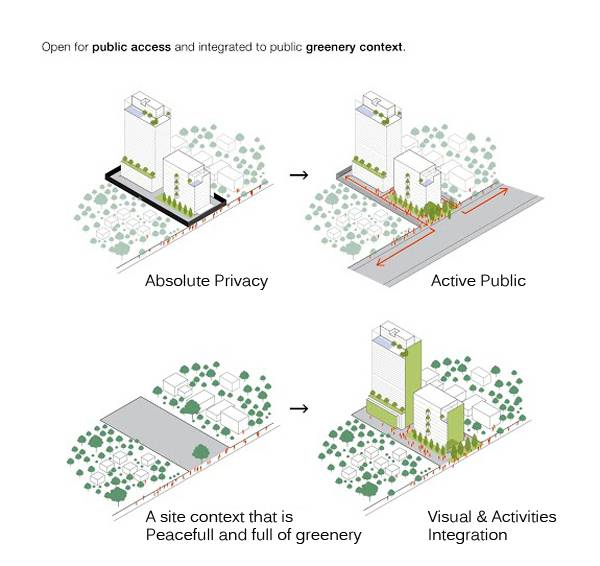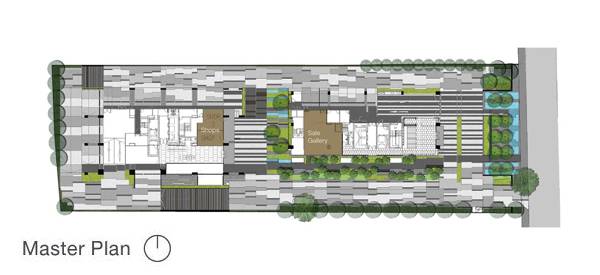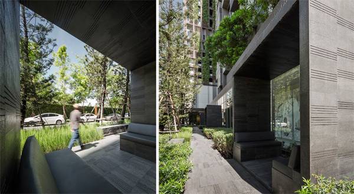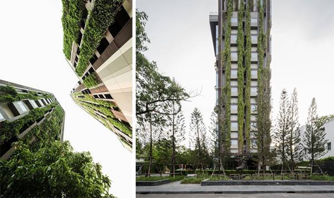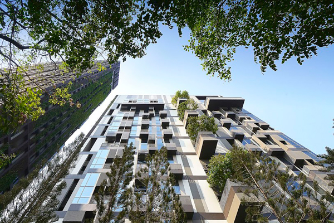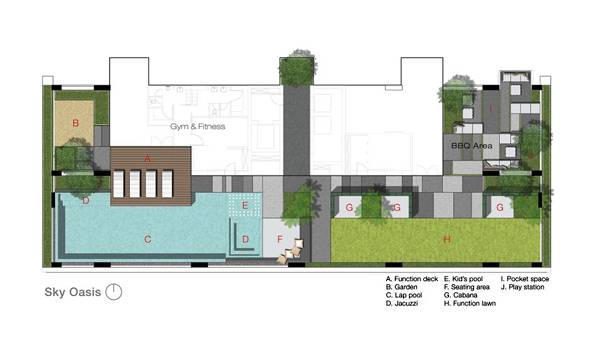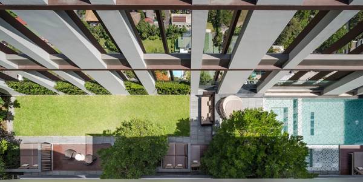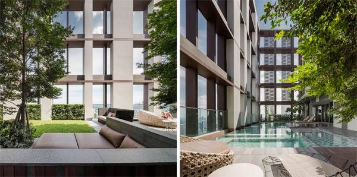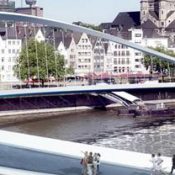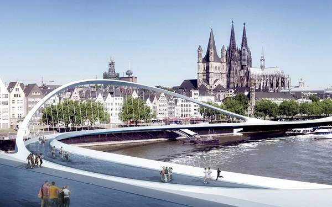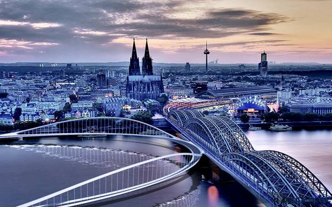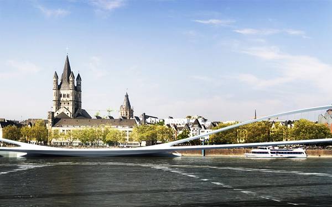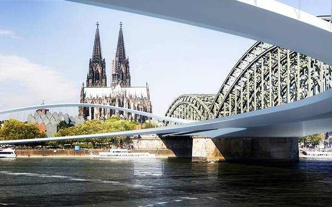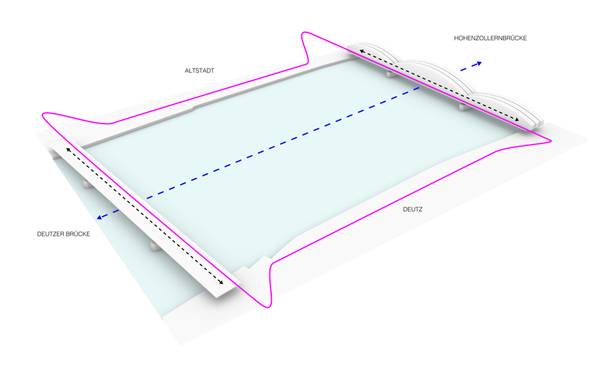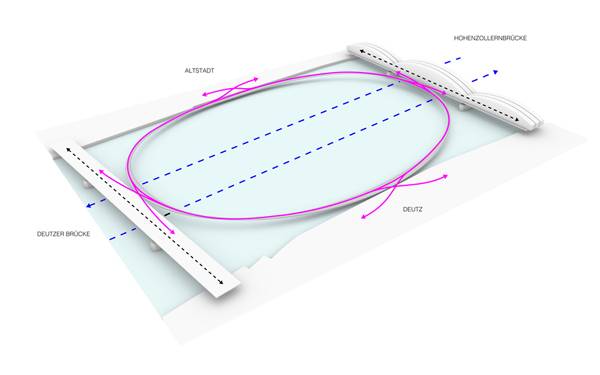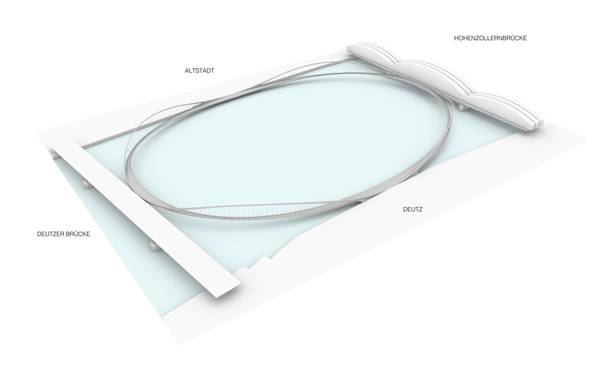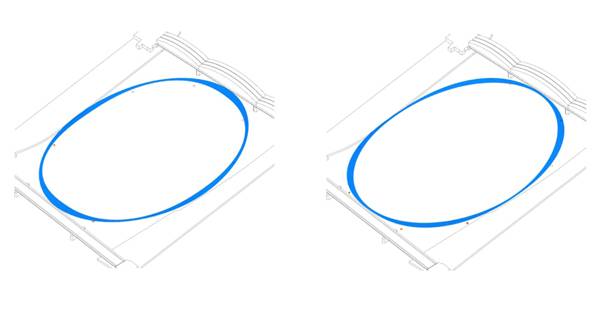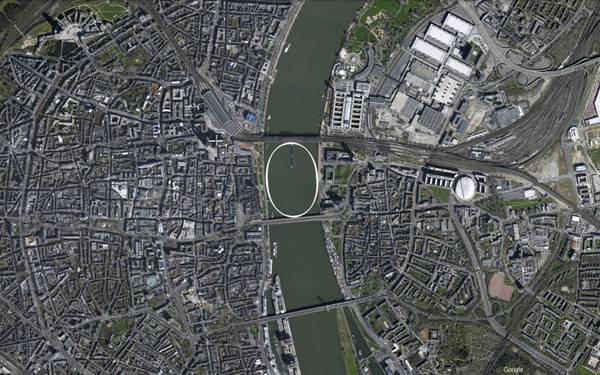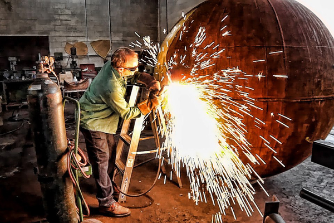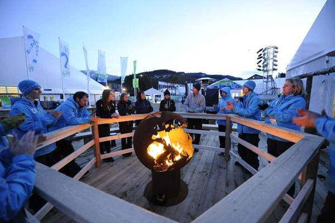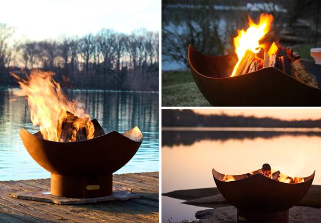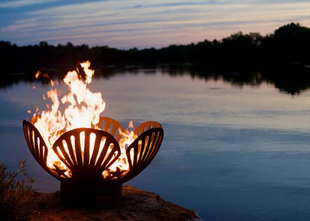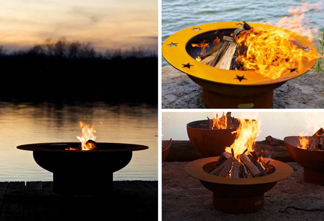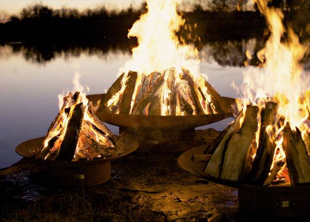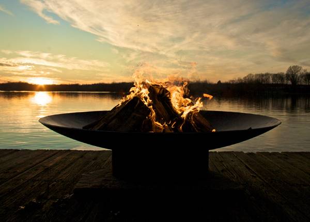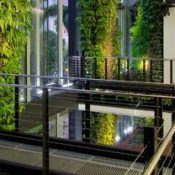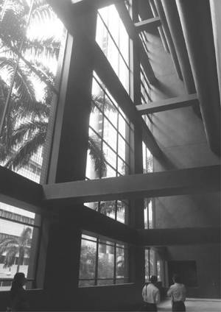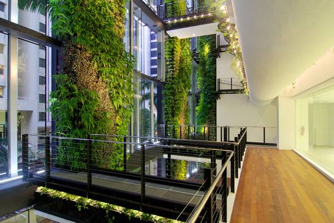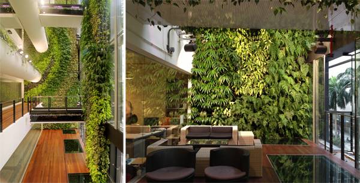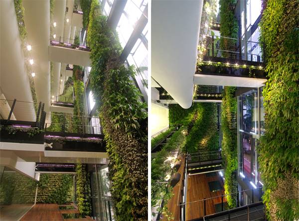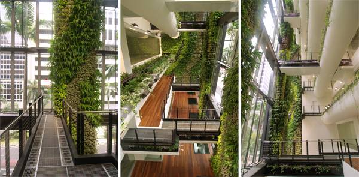Author: Land8: Landscape Architects Network
Sketchy Saturday | 026
This week’s Sketchy Saturday top 10. Welcome to what is becoming one of the world’s biggest databases of sketches online. Featuring hand drawn talent from the all over the globe. Every day you guys send us in your sketches, showing your latest creations and in some cases forgotten work which you have blown the dust of to submit to us, something we are really grateful for. This week we seen an array of fabulous work that is sure to inspire as it reminds us all why hand skills are still an integral part of being a designer, especially when it comes to designing outdoor spaces. 10. by Shamsul Johari B. Shaari, UPM-MLA
“This drawing is part of my proposal for my urban design subject in MLA in University Putra, Malaysia. I tried to imagine the space, elements and functions of the area in a way that would give the people more use of the public space. This area needed linkage from the Clock Tower to the Mosque (Jamek) in the centre of Kuala Lumpur. I used a drawing pad, tracing paper, photostat and mix of colours (ecoline + pencil colour)”. 9. by Münire SAĞAT “I made this sketch for the Losev Natural Living Center competition. The area is a natural life village in Cankiri Cerkes. I drew it by promarker on white sheet. Therefore, I had an aksonopmetrik perspective. I am a landscape architect at my own firm; Studio BEMS Landscape Architecture and Urban Design in the capital city of Turkey, Ankara”. 8. by Roman Oravec Landscape architecture MA student – Slovak University of Agriculture – Slovakia4. by Brett Freeman, graduate student of Architecture at the Univ. of South Florida, School of Architecture and Community Design, USA “The watercolor rendering is the result of an Urban Design assignment to conceive a high density block in St. Petersburg, FL, whereby public space is shared with both residents of the block and those shopping or passing through by foot or bicycle: a destination as well as a vibrant, urban street. Materials are watercolors on watercolor paper and black prismacolor pencil for some edges, to make them pop”.
“This sketch is to show the owner in 3D how all the elements in this garden relate to each other. This 2 point perspective drawing is made on a professional drawing board on tracing paper, then copied on thick drawing paper. The last step was drawing the design all over again with a soft pencil, fingers and smudging stick”.
That’s this week’s Sketchy Saturday top 10, congratulations to all of you who featured, it really is a challenging task, with so much awesome talent out there. Check out the Sketchy Saturday official Facebook album and see literally 1,000′s of incredible sketches! Follow all the winning entries on our dedicated Sketchy Saturday Pinterest page. If you want to take part send your entries into us at office@landarchs.com Recommended reading: Sketching from the Imagination: An Insight into Creative Drawing by 3DTotal Article written by Scott D. Renwick Return to Homepage Featured image: Lim Yee Zhing, Architecture Student ,Malaysia
Developing on Inner City Brownfield Sites
Growing urban populations are placing pressure on local governments to provide solutions to the challenges that this migration creates. One of these main challenges is: ‘where do these additional people live, work and recreate?’ Many modern cities grew on the back of industry but in modern times these industries have become obsolete or unable to compete with global competition. As such, many industrial areas within our towns and cities are not the central, thriving areas they once were. To make better use of the prime, inner-city real estate that these areas occupy, brownfield sites are being identified for redevelopment into new inner city mixed use suburbs as one way to accommodate growing population demands. Examples of this approach can be seen in Neu Oerlikon, Zurich, Canary Wharf and Melbourne Docklands. Watch: M Docklands – Melbourne’s Waterfront Living Melbourne is 300ha of former docks in Port of Melbourne which became obsolete after containerisation. It was the subject of development proposals for years but lacked funding. Construction of a new sports stadium was the catalyst for investment into the area. Government and developers combined to improve infrastructure. Now it offers a range of retail, leisure and residential facilities, 3.7ha of public space including 3 parks as well as being the location for many businesses and major head offices. Development is continuing to increase the capacity of workers and residents and to provide schools and sports facilities. Challenging Times There can however be a number of challenges with undertaking this transformation. For one, brownfield is often contaminated land, in some cases limiting development options. This does provide opportunities for strategies including bioremediation – using plants to clean soils of pollutants. This can be timely and limited in its effectiveness, but it allows for a temporary or transitional use of the land which has environmental benefits, cleaning the land for future development. Alternatively, it may be decided that greening the brownfield is the end goal. Watch: It’s My Park: Freshkills – Staten Island Freshkills Park in New York for example is a large new park project being built on top of what was formerly the world’s largest landfill site. Some other well-known examples of parks constructed on brownfield include Duisburg Nord Park in Germany, Gas Works Park in Seattle, Tianjin’s Qiaoyuan Wetland Park and The Queen Elizabeth Olympic Park in London which is being further developed into a complete new community. These places have strong identities and are open to all user groups. They offer something unique and have transformed underused land into quality public spaces.
Related articles: Top 10 Reused Industrial Landscapes Community Turn Abandoned Industrial Site into Public Park Industrial Site Transforms into Beautiful Landscape Qiaoyuan Wetland Park in Tianjin transformed a shooting range and slum which was also a dumping ground into a fantastic community and environmental asset. Sculpting the previously flat land allowed water bodies to form and large groundcover and wetland plantings are helping to clean the water, improve the low quality soil and provide quality community space for the surrounding residents as part of a landscape regeneration strategy. The park also provides opportunities for environmental education and provides natural services to benefit the area. Watch: Introduction to Hong Kong Wetland Park (English) A Powerful Transformation This brownfield development is turning unloved, unattractive and unwelcoming parts of our cities into new, exciting and inviting community, residential, employment and recreation destinations that are reconnecting local populations with the environment. It relieves pressure on greenfield where an increasing number of landscape architects are helping large companies get planning permission to develop, presumably because developing on greenfield is generally cheaper than redeveloping brownfield. The question remains however, where does our light industry go? These businesses need good infrastructure and a pool of employees on hand to remain competitive. Do they move further out of the city centre to the suburbs? If so, will we be moving them on again in 20 years’ time when our cities grow further still? Perhaps, as economies develop, industry moves offshore and service industries integrate less obtrusively into the fabric of our built environment. Ultimately though, the development of brownfield sites at present is very necessary and provides an exciting and challenging opportunity for landscape architects to create new and high quality public spaces within existing, developed suburbs. Recommended Reading: Phytoremediation: Transformation and Control of Contaminants by Steven C. McCutcheon Phytoremediation: Role of Aquatic Plants in Environmental Clean-Up by Bhupinder Dhir Article written by Simon Vive Return to Homepage Featured image: Qiaoyuan Wetland Park by TurenscapeLuxurious Contemporary Design Merges Old With New
Via Botani Sukhmvit 47 by OpenBox Architects. In the midst of one of the commercial districts of Bangkok (Wathana), comprising a cluster of Condominiums, the Via Botani development stands out as remarkable. The contemporary design preserves a 70 year old tree utilizing a minimal impact design that improves the ambiance of the scheme, while providing a link to nature within the hi-tech urban environment. Via Botani is a blissful residential condominium project developed by Sansiri. The site is situated at Soi 49, Sukhumvit Rd., Khlong Tan Nuea Sukhumvit, Wathana, Bangkok.
The boundaries of the site are delineated by smaller trees, providing fresh oxygen while filtering dust from the urban environment, and providing shade and mitigating the urban heat island effect within the site. It could be said this is a cool place to dwell in. Live in a Work of Art The Via Botani condominium project is part of Sansiri’s Aesthetic Collection; created using their “Live in a work of Art” concept. The design intention was to create an experience of an aesthetic lifestyle amidst the beauty of art, that has a genuine connection to the splendor of nature under the shade of a glorious tree which has thrived on the land for generations. This idyllic environment has remained true to the past with as little change as possible and is a rare find indeed for such a choice location at the very heart of Sukhumvit. The main building stands at 8 floors with 137 units in total. The condos available on this project include one-bedroom condos measuring between 33-55.5 square meters, two-bedroom condos measuring from 70.5 to 75 square meters and there bedroom condos boasting 126 square meters of living space. The Tree and the Development The development offers a genuine experience to connect to the splendor of nature under the shade of a glorious tree that has thrived on the land for generations. The architect has decided to protect the tree with a sophisticated and sustainable design, and has created a sense of protection and comfort for the tree and for the occupants who love to experience and explore the space. Thus the tree keeps on providing the supply of oxygen needed for the occupants to inhale, while rooting the new development in the site’s past. Location Location Location Via Botani occupies a prime position in one of Bangkok’s quietest and most desirable areas. Yet, despite this fact, Via Botani is right in the heart of Bangkok’s Sukhumvit area, with Phrom Phong BTS station just a short walk away, giving easy access to the many shopping, dining and nightlife options in the nearby city center. A five-minute walk, or short motorcycle ride away are Fuji Supermarket, Villa Market, Starbucks, numerous local and international chain restaurants, and more. With many of the city’s best international schools located close by, this is an area which is highly desired by the capital city’s upmarket expatriate population who want to escape from the noise of the city, but who don’t want to travel too far to work each day. As a result, rental revenues in this area are among the highest in the city as expats are prepared to pay a premium to live in this very pleasant neighborhood. The project is a small and intimate boutique development containing just 137 units in an eight-storey building with ample parking underneath the building. The development has been created by some of Thailand’s top architects as a fusion of art and nature. Recommended reading: Detail in Contemporary Landscape Architecture by Virginia McLeod Connectivity to other parts of the city has been considered in the planning of this project. Links to the wider city can be made via subway or the nearby skytrain station, as well as buses and taxis. Shopping complexes, restaurants, and entertainment centers are only a few minutes away. Each unit has been designed in a modern contemporary style. Affordable Luxury On site facilities include a large swimming pool set in well-designed gardens – the perfect environment for enjoying the tranquility away from the busy city. There is also a well-equipped fitness center with views over the pool. Via Botani was completed in June 2013 and so there is no need to wait before you can start enjoying your dream apartment. And, with one-bedroom apartments starting from under THB 4.7 million, Via Botani offers excellent value for all buyers. The architects have succeeded in creating a balanced equality of nature and contemporary design style. They have not only played their role in planning, but have also provided a beautiful and aesthetic look to the exterior elevations. Being in the heart of the city, most of the people living in Wathana frequently visit Via Botani in order to have a moment of luxury. I hope you can imagine being there, feeling the comparatively fresh air and nature. It is a lovely place to dwell, with a blend of water and lush planting giving an aroma of nature; a touch of excellence for all the senses. The site and its environment fosters a feeling of comfort being within the space. Article written by Sha Sulaiman. Return to Homepage Featured image: Via Botani project. Photo credit: Wison Tungthunya14 Ways to Make Bike Lanes Better
Informative infographic on bike lanes. We were so happy to come across this infographic on bike lanes for the Green Lane Project, outlining innovative ways to highlight bike lane development and ensure safe journeys for riders; we felt we had to share it with the LAN community. As landscape architects one thing is sure in order to encourage more people to adopt the environmentally friendly practice of riding their bikes we must do whatever we can in the design process to ensure their safety and implement design measures to the best of our ability.
“Feel free to share or republish this image in any way you’d like. It’s based primarily on research by Austin engineer Nathan Wilkes, whose work on this issue we published in March in the form of a less web-friendly (but much more detailed) spreadsheet. Some details to keep in mind: first, there’s judgment wiggle room in a lot of these ratings, especially the one for aesthetics. Your mileage may vary, in large part based on what a street looks like. Also, the cost figures include various assumptions. You can learn more about each by donwloading Wilkes’s full spreadsheet and clicking the “cost estimates” tab. You can also download a print-quality PDF of this infographic and hang it to your cubicle wall. As cities everywhere prepare to install more of these, would there be any better way to proclaim the nature of your infrastructural nerdiness? We submit to you that there is not. The Green Lane Project is a PeopleForBikes program that helps U.S. cities build better bike lanes to create low-stress streets. You can follow us on Twitter or Facebook or sign up for our weekly news digest about protected bike lanes. Story tip? Write michael@peopleforbikes.org”. Featured image: Source Flickr by Paul Krueger, CC 2.0Land Bridge is an Ecological Masterpiece
Vancouver land bridge, designed by Jones & Jones Architecture. The biggest of the six installations of Confluence Project, the Vancouver Land Bridge reconnects the Columbia River with Fort Vancouver in the most natural way. A serpentine pedestrian walk full of native vegetation with a strong concept that commemorates the bicentennial of the Lewis and Clark expedition, a journey made from the Mississippi River to the Pacific coast in the beginning of the 19th century. Jones & Jones Architecture and a Landscape Architecture team from Seattle proposed a smooth, elegant and sustainably conscious bridge. The project has been awarded several times, including 2009 Engineering Excellence Grand Award, 2009 Excellence in Concrete Award, among many others.
History and Site Overview It all started 200 years ago, when president Thomas Jefferson commissioned Meriwether Lewis and William Clark to an expedition across the (now) western portion of the United States, making the Columbia River a stopping place for these travelers. Archaeological discoveries have revealed artifacts of Native American Cultures, as this path was used by the river-based tribes. Fort Vancouver was also house of the Kanaka Village, the first major multicultural community, it is out of this village that Vancouver, WASH and Portland, OR, grew. The bridge is located over the six-lane State Highway 14 (SR14) in Vancouver, Washington. Between the Vancouver National Historic Reserve and the Columbia River. The Reserve is surrounded by this Highway and other commercial networks. Renowned artist Maya Lin among other artists, architects, landscape architects, civic groups and Pacific Northwest tribes are collaborating in the development of the Confluence Project; six art installations at key points of the Columbia River system, it was not until the Confluence Project came up that the Land Bridge idea was a possibility. Innovative Solutions The Vancouver Land Bridge is the largest and most complex building in the whole series of the Confluence Project. A historic path that gives you an amazing view of the river and its surroundings. If coming from the south, you’ll walk by Lillian Pitt’s Welcome Gate and two canoe panels with a sculpture of a Chinook’s face, which are placed to reflect the site’s importance as a point of contact between European and Native people. Numerous metal, stone, plastic and timber artworks can be found along the bridge’s path. One of the main goals was to restore the now lost connection between the reserve and the river. Native planting was a neccessary part of the project. The elegant figure of the bridge makes it really easy to love: a sharply curved, semicircular shape, with no obvious division lines, everything seems to come natural. A lightweight structure supports all the landscaping loads so it can appear slender to the people driving under it. And while on top of the bridge, you can barely feel the presence of the highway. Soffit and end abutments are decorated with a basketweave pattern, so an interesting concept can be seen from every point of the bridge Keeping an eye on sustainability: all rainwater is canalized to an underground storage pipe which feeds the bridge’s native plants and, during dry periods, the Columbia River aquifer supplements the irrigation system. The Structure The project had to overcome many requirements: a slender bridge capable of carrying heavy dead loads from the native vegetation and soils, site limitations and a very complex geometry. The semi-circle shaped bridge required highly detailed models for a more accurate structural analysis, which resulted in the use of pre-stressed and post-tensioned concrete and a voided deck with CIP upturned edge girders. Getting the curvature was no easy task either, over 20 individual retaining walls were used around the bridge, each wall had its own unique alignment and they were all curved. Also, the transitions between these walls had to be extremely detailed. Planting As it was said before, native vegetation was carefully selected for the project, Red Alder, Pacific dogwood, Oregon white oak gave height to the design, California Oatgrass, Small Fescue, Long-stolon sedge, Slender rush are some of the grasess in the plant palette, while some of the shrubs species were Vine maple, Salal, Oceanspray, Dwarf Oregon grape, among many others. Four different habitats can be found from upland to shoreline. The Vancouver Land Bridge brings together all the elements into one masterpiece, an emblematic icon for the Confluence Project and the city. The path appears as a natural extension of the existing landscape and all patterns, shapes and artworks become an open book of the site’s history. The Land Bridge is a one-of-a-kind experience, creating moments where you can pause and rest to enjoy the view. Recommended reading: Design with Nature by Ian L. McHarg Article written by Eduardo Reguer. . HOME PAGE1315 Peachtree Street
1315 Peachtree Street by Perkins + Will. Not many wake up in the morning and say, “I’m going to design the most sustainable building and site in the world.” Neither do firms for that matter. But back in 2011, the Atlanta office of Perkins+Will completed this goal. Driven by a passion to practice what they preach, Perkins+Will began the process of a multiyear and multidisciplinary planning effort which would place their new office as the highest-scoring LEED certified project in the world at the time of completion. Sustainable Design Perkins+Will is an international multidisciplinary firm which specializes in landscape architecture, architecture, interior design, planning, and more. They have become known for their sustainably innovative designs and more recently for their work on the Atlanta BeltLine.
While the building, an adaptive reuse of a 1985 building, is a design icon unto itself, the landscape is equally as impressive. Having received 95 of the 110 possible credits available for the LEED Platinum certification in 2012, numerous awards, and SITES certification, the site serves as a great example of sustainability. The multidisciplinary team at Perkins+Will had to create a landscape which achieved numerous sustainability goals. In this design, sustainability was not simply a buzz word which secretly meant installing a high-efficiency irrigation system. Currently undergoing research by the Landscape Architecture Foundation and the University of Tennessee, 1315 Peachtree Street has undergone a radical transformation which supports urban social life and captures, treats, and reuses stormwater. Rainwater is captured on the roof and funneled to a 10,000 gallon underground cistern. This water is then transported through a UV filtration system and networked to either the building’s flush fixtures, site irrigation, or to the site water feature. From Start to Finish But don’t be fooled by the seemingly simplified contemporary design. Achieving LEED Platinum status and SITES certification requires a lot of upfront planning in the design phase and proper execution in the construction phase. Proper selection of materials contributes to a more sustainable site. FSC decking, low energy site lighting, long lasting site furnishings, and a mixture of native and adapted plantings all help the design last for years to come. See also: Visionary Smart Cities Offer a Glimpse of The Future Stormwater infiltration is also encouraged on site with the goal of reducing polluted runoff and reducing the volume of water entering the City’s combined sewer system. A variety of materials have been installed to achieve this ecological relief. Permeable concrete pavers, FSC certified wood decking, and pervious concrete make up the majority of the site’s hardscape. Designers also planned to decrease the heat island effect, light pollution, soil compaction, encourage stormwater cleansing, accommodate social issues like alternative transportation, and create outdoor spaces for social interaction. Social Educator Conceived as a living laboratory, the entire site and building have been designed to offer opportunities for education. Workers and visitors have the opportunity to take guided tours where they learn about the functioning landscape and how the site features are fitting into a larger idea of sustainability. The high-visibility placement of the site’s water feature, which is just outside of the firm’s entrance, serves as a reminder of the water levels in the underground cistern. This in-your-face feature helps serve as a daily reminder that our natural resources are not endless and that our use of these resources directly affects their availability. I think we can agree that designs like 1315 Peachtree Street serve as an exemplar for sustainable design across the globe; especially in the urban environment. The research is planned to be released on the Landscape Architecture Foundation’s website in August of this year. In the meantime you can find out more about the Landscape Architecture Foundation and their Case Study Investigations by visiting their website. Recommended Reading: Design with Nature by Ian L. McHarg Principles of Ecological Landscape Design by Travis Beck Article written by Cameron Rodman RETURN TO HOME PAGEDesigner Achieves Outstanding Results With Terraced Garden
Hilgard Garden, an outstanding take on the terraced garden by Mary Barensfeld Architecture. The landscape proposal for Hilgard Garden, designed by Mary Barensfeld, follows a series of simple concepts that are reflected in each element of the garden: elegance, interaction, and simplicity. From the beginning, let’s analyze the visual connection between indoors and outdoors. This concept is gained by respecting the existing topography and using it as the core of the garden. By proposing different levels of landscape, the visual connection between the house and the surrounding forest creates a sensation of being inside a bigger garden and, beyond, being inside the forest.
The topography of the upper garden and upper deck also provides sufficient height to see the San Francisco Bay. The plant palette vegetation, which we will analyze later, also plays a particular role in the upper deck’s function, by obscuring nearby houses and focusing views on San Francisco Bay.
The general geometry of the garden not only responds to topography and the visual interaction of the garden with the forest, but also reacts to the design of the planters, creating a central axis that divides function, colors, and textures of the garden. The character of the axis is reinforced with corten panels and led lights. At night, it becomes the element that changes the perception of the landscape design.Despite being a small garden, with a minor vegetation proportion, the variety of species creates a special natural treatment. The plant palette consists mainly of trees and shrubs (lemon thyme), arranged in a strategic pattern. For example, the garden only comprehends three trees that follow a zig-zag arrangement. With this, again, the visual integration of the landscape design becomes stronger. The form of shrubs and grasses is not natural, but the result of specific pruning that allows each of the plants to have an elegant and simple ovoid form.
Also see: Award-winning Garden Project Along The Swan River Stunning Contemporary Garden Design!
Cedar shingles are used to create benches that serve as outdoor furniture and as planters. These bench-planters create a strong differentiation between the granite platform, which functions as an extension of the living room, and the garden. One of the most interesting characteristics of the furniture is how each piece represents a different action. While the wooden bench represents the permanent furniture, chairs and table are temporal. Also, the location of the permanent bench is near the shrubs, while the temporal furniture sits away from the plants. This arrangement allows different types of relationships between users and vegetation.
A very good detail to change the conventional fence was the idea of using a different material — the corten wall — combined with bamboo to define it. Contrasting characteristics of both elements creates a new design when we think about fence examples: greens against oranges, horizontality vs. verticality, and nature against mineral. The character of the fence defines itself as a unique element and as outcome of the combination of both elements.
Even though Hilgard Garden is a small outdoor area nestled between two houses, it allows direct connection to the forest and the natural environment of the zone. The landscape design allows this integration by respecting the existing genius loci of the site, proposing specific plant palette vegetation, and disposing specific elements with distinct materials. By mixing all these elements, Hilgard Garden is a perfect example of how landscape architects can change the perception of a space that, sometimes, is considered as a residual space. Recommended reading: The Garden Source: Inspirational Design Ideas for Gardens and Landscapes by Andrea Jones Private Paradise: Contemporary American Gardens by Charlotte M. Frieze
Article written by Luis Eduardo Guisar Benitez RETURN TO HOME PAGE
Visionary Smart Cities Offer a Glimpse of The Future
Foster + Partners create Masdar City A few kilometers from downtown Abu Dhabi, in the United Arab Emirates, an ambitious billionaire project is taking place. Although still in its early stages, Masdar City is already an incredible development that aims at making it among the most sustainable cities of the planet and becoming a research leader in energy-related technologies. Masdar is designed to offer “the highest quality of life with the lowest environmental footprint” by combining appropriate land use with a clean transportation system and energy efficiency approach – from the architectural to the urban scale. Designing For High-Efficiency The experimental city has currently six completed buildings (three residential, two laboratories and one knowledge centre) which were designed with high-efficiency approach: they have half of the energy and water demand of a conventional building of the same size. All waste water in Masdar is treated and re-used in the irrigation system reducing the water consumption to the minimum.
The city’s master plan and the institute of technology were designed by Foster+Partners and the urban infrastructure constructed by Mott MacDonald Engineering. Many other firms have also contributed to the growth of Masdar and many more will do in the future. Broad Perspective Training With this current “green building” obsession in climate-sensitive design, the urban scale approach is often overlooked; however, the surroundings massively influence on the amount of heat the buildings will be exposed to and, consequently, on their demand for cooling. In Masdar, there is a concern in both small and large scales and a great deal of the energy efficiency achieved is due to passive cooling techniques and use of smart materials. The passive cooling techniques, such as careful orientation of streets for optimized ventilation and overshadowing, result in a thermally comfortable outdoor environment – the air temperature is about 10 degrees lower in Masdar’s streets if compared to downtown Abu Dhabi’s! The Institute of Technology Masdar is expected to have 40 000 residents in the future and is today home to a few hundred who are involved in its development – in particular those working at the Masdar Institute of Science and Technology, which is the heart of the city. The institute is a graduate-level university operating in partnership with other universities from around the globe as well as many private corporations. See also: Design in The Venus Project 10 Ways to Design Climate Sensitive Cities Their research focuses on the following areas: smart buildings and smart grid; green supply chain; (clean) transportation; sustainability management system; energy-efficient lighting and thermal energy (geothermal). Renewable Energy and Transport The zero-carbon emission transportation system will include electric cars, trams, pods and buses. It is important to point out that the urban planning is pedestrian-oriented, with reduced travel distances due to its compactness and mixed land-use. Besides, the traffic operates underneath the city, leaving the ground level exclusively to pedestrians. Masdar is currently powered by a 10 MW photovoltaic plant built across 22 hectares (largest in the Middle East) and there are also additional solar panels installed on top of the buildings across the city. As the production is bigger than the internal demand, the excess energy is sent to Abu Dhabi’s energy grid. Future Smart Cities What does it take a city to be smart? Or sustainable? Be aware that there is no such thing as a “sustainable city”, as sustainability is not something that can ever be achieved. We can, however, have a more sustainable city by either comparing one city to another or the same one in different contexts or moments in time. Cities are facing massive challenges nowadays, changes in the climate and dramatic population growth urge urban planners and decision-makers to seek for smart solutions. A smart city is a community on the path towards a sustainable future – not aiming to reach it as a goal, but rather in a commitment to improve itself by the day. In the words of speechwriter Sean Gresh “a smart city is a city using technologies that enable it to employ solutions that help create a fertile environment for sustainable growth”. Recommended Reading: Design with Nature by Ian L. McHarg Principles of Ecological Landscape Design by Travis Beck Article written by Julia Lucchese RETURN TO HOME PAGEA Greener Housing Solution Reducing The Impacts in The Neighbourhood
Ideo Skyle-Morph Sukhumvit Green Housing Solution Designed by shma It is not a novelty that the increasing growth of the cities resulted in the rise of high buildings to meet the demand for housing. As little space has been left for gardens, most of the urban environments are facing imbalances between constructed and green areas. Different solutions have been presented to revert this scenario, but how many of those are really achievable and sustainable? An example that is worth being studied is Morph Condominium’s landscape design because its authors developed a practical approach to integrate the construction to the surrounding area.
The Design’s Concept Shma Landscape Architectural Company, based in Thailand, introduced the high rising Morph residential condominium in 2013 with reduced impact in a Bangkok’s vicinity where houses and low buildings are still predominant. A garden on the ground floor connects the two buildings to Sukhumvi neighborhood and sets the pace for the green façades and sky gardens. As the designers aimed to integrate the condominium to the surrounding green areas and residences, instead of isolating it, they preferred open boundaries over walls to draw the limits with the neighboring properties and public access. The ground floor garden As in nature high mountains are remarkable when contrasted to lowlands, Morph condominium high buildings are highlighted by being built in the boundaries of a low dense urban environment. But the landscape designers made the transition from the surrounding area to the buildings more natural by creating a tranquil space at the entrance, aligned to the sidewalk, composed by water cascade, wild grass and pine grove. Residents and visitors can access the condominium through a path placed between two green rows among which seats are sheltered by rectangular structures attached to the buildings, providing comfortable spaces to socialize. This pleasant green way connects the condominium’s main entrance to the two residential towers, conducting people to the garden located between them and the lobby area. The program also includes commercial rooms, accentuating the social function of this part of the building.The green façade
The green area continues throughout the east and west buildings’ facades where climber species were planted in 600 mm depth planters, installed at every floor. Among the characteristics that led the landscapers to choose this kind of plants, the most important ones are their tolerance to wind, fast growth and easy maintenance.
See also: Green Wall Transforms Lifeless Building To guarantee that the green façade works properly, it has also been necessary to design technical and functional details such as an accessible service corridor as well as an auto irrigation and drainage system made by panels attached to an expanded mesh where plants climb to keep being irrigated. The green façade’s costs are outweighed by benefits since they reduce the heat transmission into the building and minimize light reflection on the surroundings. Not to mention that they purify the air and promote a healthier environment by absorbing CO2. The rooftop garden The “sky oasis” located on the 32nd floor is organized to form different environments where residents can rest, socialize, and have recreational and physical activities. The designers took full advantage of the rooftop space and created two small gardens on the east and west ends under different concepts. On the east side, the space features a “pocket space” with seats behind the barbecue area and playground, characterizing a place to socialize. The garden on west is more private and is linked to the swimming pool area which is itself divided in lap pool, Jacuzzi and kids’ pool. At its surroundings, people can rest and sunbathe on the deck or on the seating area. Opposed to the swimming pool there is the lawn and the cabanas, completing the leisure area and promoting more green space on the building’s surface. As in the façade’s design, the choice for tropical plants resistant to wind was fundamental to the successful garden’s completion. Shma architects have shown that landscape design is essential to both attenuate the impact that denser buildings cause in areas under growing residential development and improve the residents’ quality of life. By researching and developing specific solutions, they brought comfort to leisure and social spaces and delivered an aesthetical and thermic efficient project. Design Director: Yossapon Boonsom Senior Landscape Architect – Yossit Poonprasit Landscape Architect – Anongnard Jungmongkolsawat Horticulturist – Tanee Sawasdee Recommended Reading: The Vertical Garden: From Nature to the City by Patrick Blanc Planting Green Roofs and Living Walls by Nigel Dunnett Article written by Tania Gianone. RETURN TO HOME PAGERheinRing Bridge is a Work of Art!
RheinRing designed by Marco Hemmerling. Linking two bridges crossing the Rhine in Cologne, Germany, could have been a simple exercise in functionality. But the RheinRing, designed by Marco Hemmerling, would be a work of art providing an ambient space where people can socialize and linger. The sweeping arc of the planned structure adds an essence of modern art and surrealism to an area often filled with art afficionados and tourists visiting the Ludwig museum.
The RheinRing, to be located in one of the most significant public urban spaces of Cologne, would link the Hohenzollernbrücke and Deutzer Brücke bridges. It would represent the city’s new center, as well as be the link between the two halves of Cologne’s inner core. Hemmerling’s design, with a structural concept by Stefan Polónyi, would gird an area known as the Rhine Carrée, a section of the Rhine river bounded by the riparian hotels of Cologne’s east bank, the landscaped Rhinegarten on the tourist-friendly west bank, the Deutzer bridge to the south, and the famously padlock-laden Hohenzollern bridge to the north. Completing a loop touching all four of these landmarks, the RheinRing would connect the two halves of Cologne without adding an additional span to the river. By cantilevering from the riverbanks and existing bridges, the scheme would improve pedestrian flow throughout the core without the addition of new piers – an obstacle to river traffic – that a traditional bridge would require. The loop’s sinuous, rounded-rectangle shape, technically called a “superellipse”, draws its cues from nearby monuments, including the Lanxess Arena event center and the Ludwig. The track widens subtly at the four points where it makes contact with the riverbank and other bridges – the places where foot traffic is most chaotic – then tapers over the water, where pedestrian turbulence is minimal. The curving track would offer barrier-free access at its four fulcra, making it easy to amble on or off. The circular construction serves as an attractive pedestrian walkway directly accessible from the Altstadt — the historical city center — on the west and from Rhine Boulevard on the east, as well as offering access to the flanking Rhine bridges. The free-floating ring above the river is a light arch construction that picks up formal references to the flanking Rhine bridges, as well as to nearby buildings nearby such as the Lanxess Arena, the main station building, the museum and the Sternwellen shade sail by Frei Otto. The geometry of the RheinRing is based on the mathematical model of a super ellipse, a flattened ellipse that mediates between square and round forms. The bridge above blends smoothly into the square of the Rhine Carrée and, following the same formal principle, forms wider and narrower areas that arise from the planned utilization. The cantilever arch bridge forms a barrier-free, inviting access to the water’s edge and the existing Rhine bridges. Here the new pedestrian promenade joins the existing route, forming a multi-layered road network. Since the support-free suspension requires no additional bridge piers in the Rhine Carrée, river traffic moving along the north-south axis would remain unaffected. The RheinRing would provide pedestrians and cyclists with a more intensive and innovative experience through the urban space. The additional urban space thus gained provides great potential for cultural events, sports, and leisure. By bridging the two sides of the Rhine, the design addresses the central questions broached in connection with the urban development master plan for the inner city of Cologne. Here, multiple synergies are created in particular for the urban space Rhein, the core area, and the east-west link. The curving bridge also mimics the city’s characteristic ring structure, serving both the needs of traffic and for recreation as it forms a new stage for public life in the center of Cologne. Thus, the RheinRing stands as a balanced and perfect elliptical loop of connections. Hemmerling has designed a wonderful, well-balanced masterpiece out of concrete with the help of structural Polonyi, making the RheinRing an icon in the inner city of Cologne — a cantilever hanging between the sprinkles and spray of water. It is not a wedding ring, but it holds much more than a relationship; it is a romantic, lovely place to spend time, laugh with loved ones, and enjoy the water. Recommended reading: The World’s Most Amazing Bridges (Landmark Top Tens) by Michael Hurley Article written by Sha Sulaiman RETURN TO HOME PAGEArtistic Fire Pits For Long Summer Nights
Artistic fire pits from Fire Pit Art Rick Wittrig once purchased a fire pit from a “big box store” only to be immediately disappointed by the quality and craft of the product. Wittrig quickly took matters into his own hands, creating his work with the mission of creating handcrafted, long-lasting, artful, and functional fire pits. The features are welded by hand, shaped, designed, and molded with immense care. As an artist, metalworker, and craftsman, Wittrig says, “Where others might see a pile of rusty metal, I see art in the making.”
Landscape Use The designs by Rick are typically used as a focal point and gathering place in the landscape. While often specified in residential projects, installations by Rick Wittrig also have been incorporated into projects such as the Vancouver Olympics. The installations are intended to provide people with an escape as they take a break from the pressures of day-to-day living. As a node in the landscape, the feature serves as an element of triangulation, bringing together families, friends, and strangers to relax and socialize. Design: Third Rock The Third Rock Design is a steel sphere highlighting the element of water by removing the land masses of the world. This “inverse globe” puts the focus on water, our greatest natural resource. When the globe is lit, flames dance around oceans and through the cutouts, bringing attention to the fiery inner core. Design: Manta Ray This contemporary design is reminiscent of the movement and form of the ocean’s largest ray, the manta ray. Similar to the rhythm of the wings of a large bird, the manta ray strokes its wings and glides through the water with grace and ease. These motions, characteristics, and forms can be seen in this elegant design. Design: Barefoot Beach Whether placed at a beachfront resort or in a Midwest back yard hundreds of miles from the beach, the Barefoot Beach design conjures up fond memories of sandy beaches and gentle waves. The nautical theme features a pattern of shells and starfish surrounding the basin. While all designs by Fire Pit Art look beautiful with or without a lit fire, the Barefoot Beach design is one of the most striking due to the nature of the detail work. Design: Nepal Recommended reading: Cohen’s Outdoor Fireplaces and Fire Pits: Create the perfect fire feature for your back yard by Scott Cohen The uniquely designed Nepal piece is inspired by the form of a caldron and ancient incense burners. The burning of incense has many spiritual, religious, and meditative uses, including adjusting the energy level of an area, helping with meditation, and cleansing a space. When the Nepal belly is filled with wood and a rolling fire, it is symbolic of the soothing, healing, and cleansing powers of burning incense, bringing positive energies to the home. Design: Saturn The Saturn design takes its form from the planetary symbol of the ringed planet. This more literal representation of Saturn is a hollow and halved icon of the second-largest planet in the Solar System. The Saturn design can also be ordered with a lid, making it a functional and stylish coffee table when the fire is extinguished. Other designs by Fire Pit Art Overall Review It is important to understand the design inspiration behind each of the products offered by Fire Pit Art, as each is derived from a specific motif, symbol, or facet of nature. These features and others designed by Rick Wittrig can transform a residential landscape into a social gathering space for family and friends. Similar to a hearth in a home, an exterior fire pit becomes a focal point and anchor in the landscape. These handcrafted products blur the lines between art and function, striking a unique balance of elegance, contemporary style, and function. The company offers a complete line of unique and unparalleled fire pits, including custom pieces, which offer an opportunity to make a bold design statement. Article written by Rachel Kruse RETURN TO HOME PAGEGreen Wall Transforms Lifeless Building
Green wall at Cecil Street designed by Tierra Design + POD How do you turn a boring office building into a green paradise? The designers from Tierra Design + POD transformed this previously “naked” space into a stunning vertical garden that enhances the building’s features and provides the perfect ambience for a workplace – combining landscape architecture, engineering, and interior design skills.
The Building This office building on Cecil Street in Singapore’s Central Business District had three stories added to its already existing 10, which had a big impact on the overall architectural proportions. The extended height resulted in a boring and far-too-long atrium not in accordance with human scale, creating a distant and uncomfortable environment. No other element can be more effective and appropriate to bring life and freshness to a cold and sterile interior space than a vertical garden. However, there were some challenges to overcome to make its installation possible, such as providing sufficient light to the vegetation, ensuring access to the plantings for maintenance, and adding an effective irrigation system. The Makeover The hard and unattractive elements (such as columns and blank wall surfaces) were covered with plants, turning them into soft and interesting features. Several planter beds were added between the floors so the plants could hang, creating natural and beautiful green curtains. Glass floors provide an extended view of the green through the ceiling, as well as solar radiance. The architects (AgFacadesign) also proposed a layered façade that alternates glass panels with gaps for natural ventilation and, in case of fire, smoke dispersion. Glass allows for a view of green through the floors The glass panels did allow some natural light in, but due to building location and orientation it was not enough; artificial lighting was therefore required to keep the plants healthy. The irrigation system was carefully planned and executed to provide water to a total of 13,000 hanging potted plants that make up the vertical garden, covering about 350 square meters of walls with shrubs, ferns, and groundcovers (besides the plants of the horizontal beds). The vertical garden by night Thirteen different species create an interesting texture mix — very pleasant to the sight — that can be seen through the glass façade during day or night, as the planting is equipped with elegant accent lights. A frame structure supports the hanging garde and conceals plumbing lines and wires for both the irrigation and lighting systems, as well as the platforms and ladders that are used for maintenance access. Awards The project won several awards, including the Skyrise Greenery Award (2011), Greenmark Gold Award (2012), honorable mention under the Retrofitting Category presented by Singapore Institute of Architects (2012), FuturArc Green Leadership Award (2012), World Best Vertical Garden Design Gold Award (2012), and Landscape Excellence Assessment Framework (2013). Related Article: Going Vertical: The History of Green Walls 5 Amazing Facts About Green Walls That You Didn’t Know The World’s Tallest Living Green Wall Benefits The list of benefits of vertical gardens is vast. Those on outdoor façades can help mitigate heat island effect, filter air pollutants, improve rainwater runoff, insulate building envelope (reducing demand for cooling and heating), and create habitat for insects and small animals. Those on indoor façades can filter air toxins and dust particles, improve acoustic and thermal comfort, and last – but not least – boost self-esteem of the users by providing a pleasurable environment. Green in the Workplace The quality of the physical workplace environment impacts on job satisfaction and therefore on employees’ performance. The sight of plants can reduce stress and improve focus as, from the color psychology perspective, green brings harmony, restores energy, and has a soothing effect. It is also an optimistic color and a natural peacemaker – just perfect for an office building located in such a busy and stressful business district. Recommended Reading: The Vertical Garden: From Nature to the City by Patrick Blanc Planting Green Roofs and Living Walls by Nigel Dunnett Article written by Julia Lucchese RETURN TO HOMEPAGE




