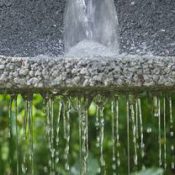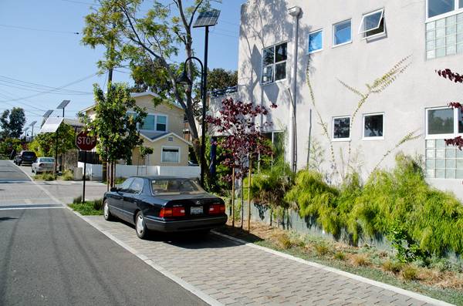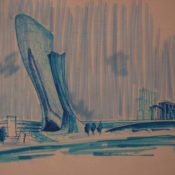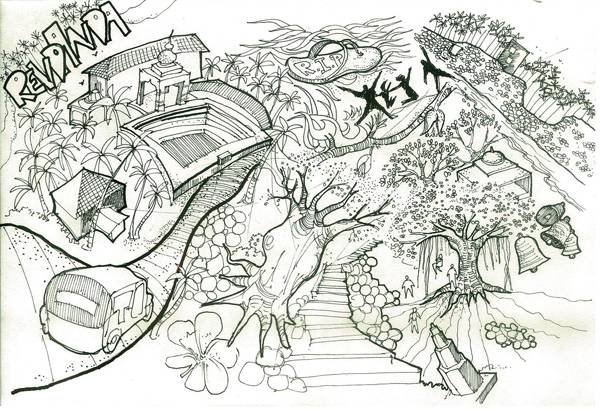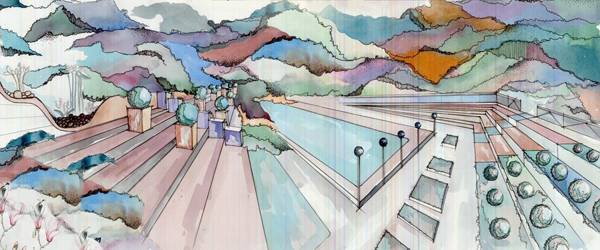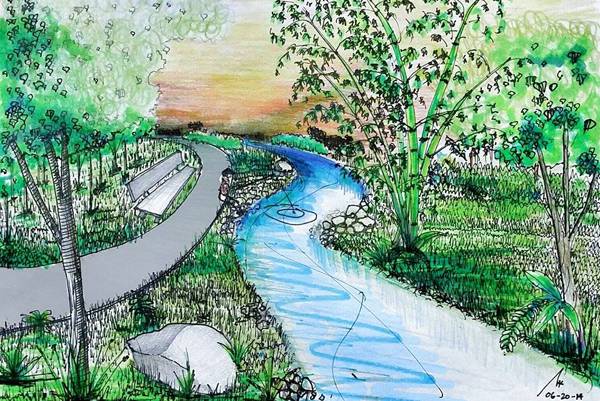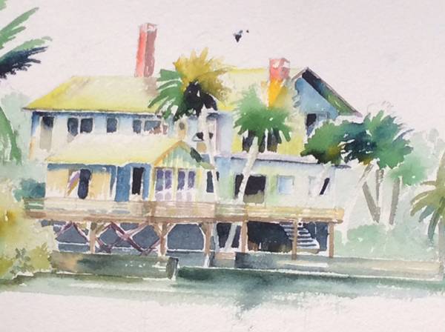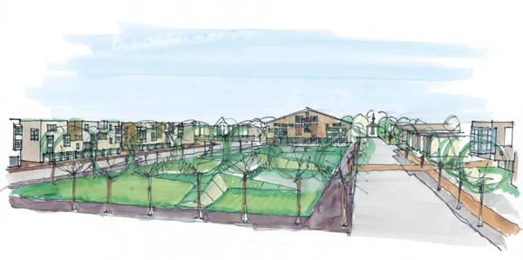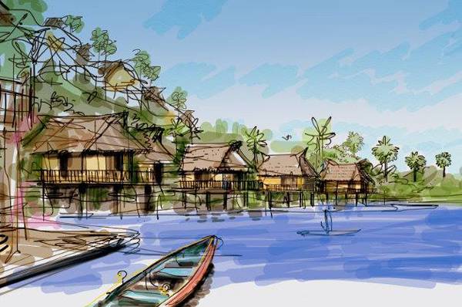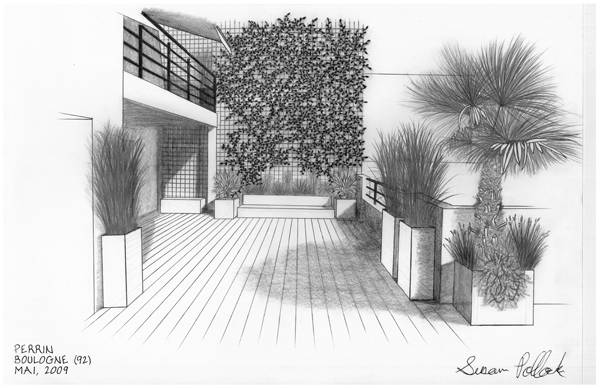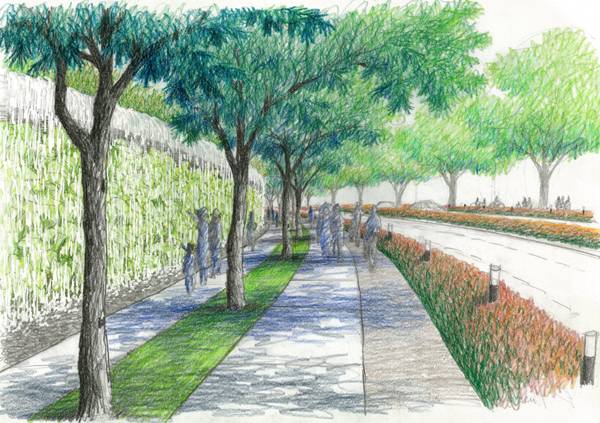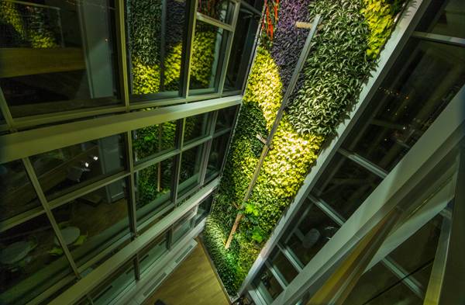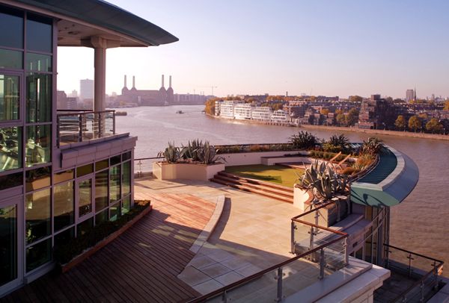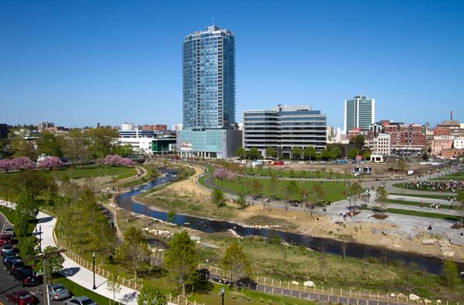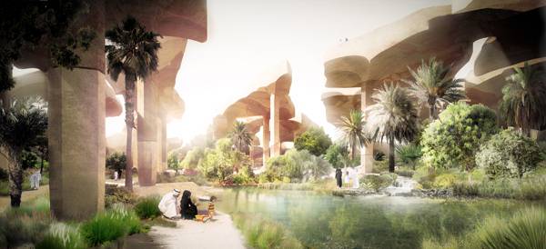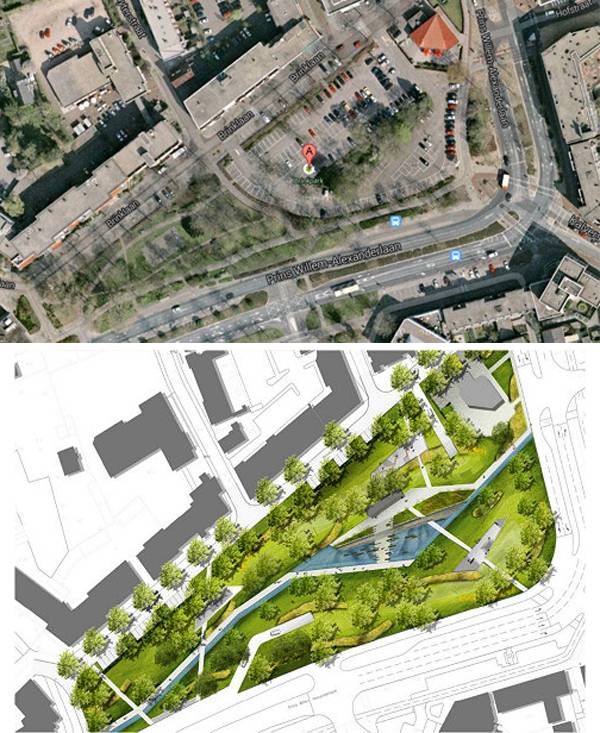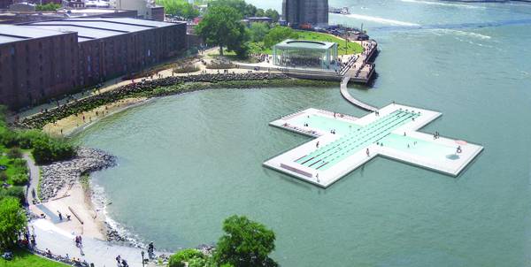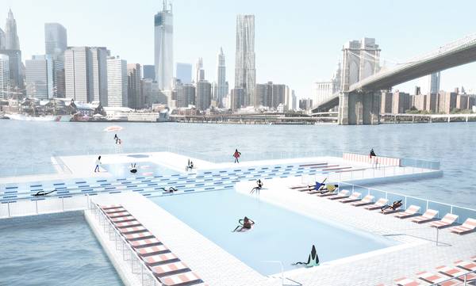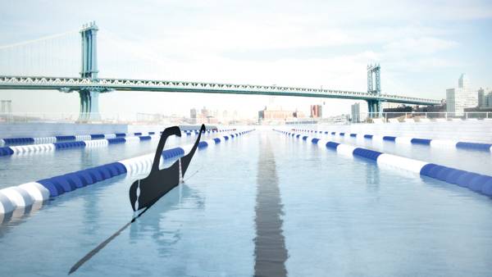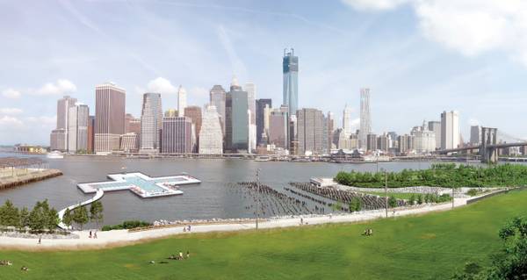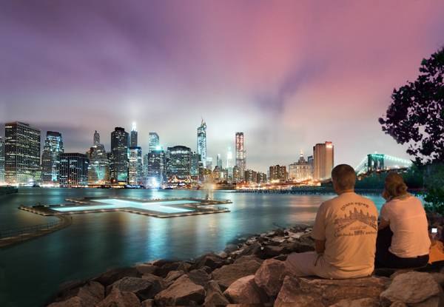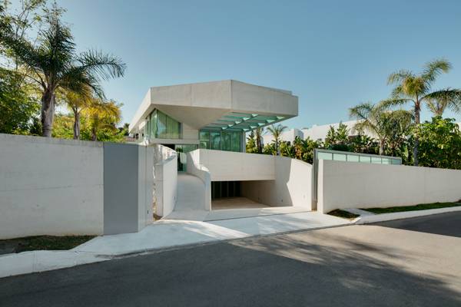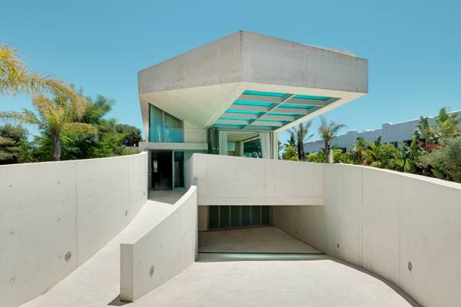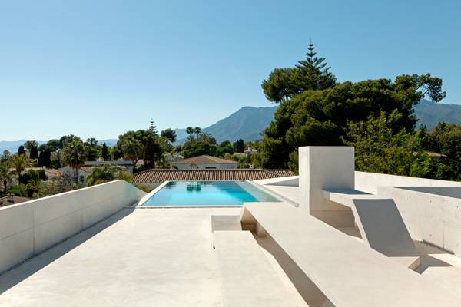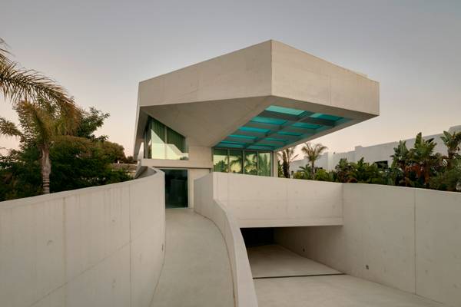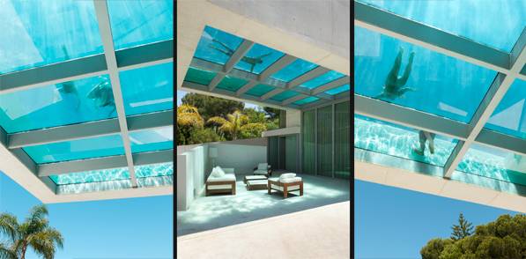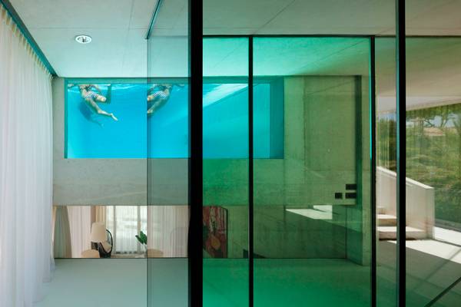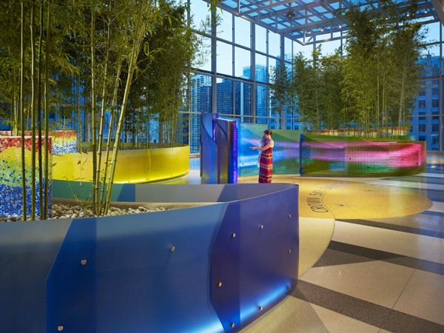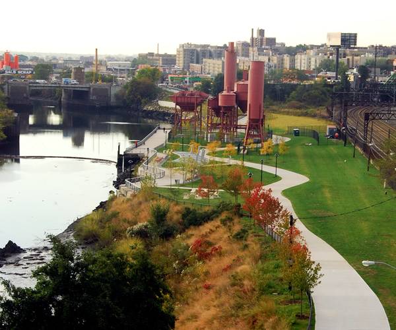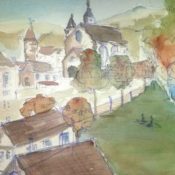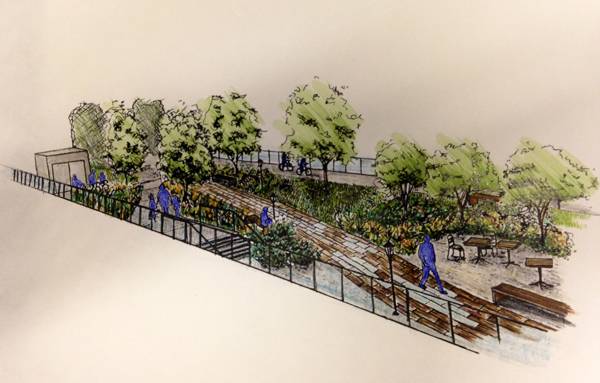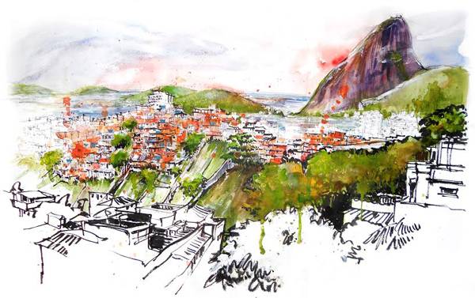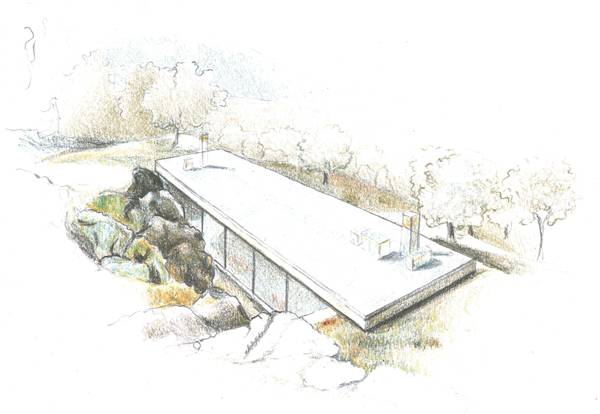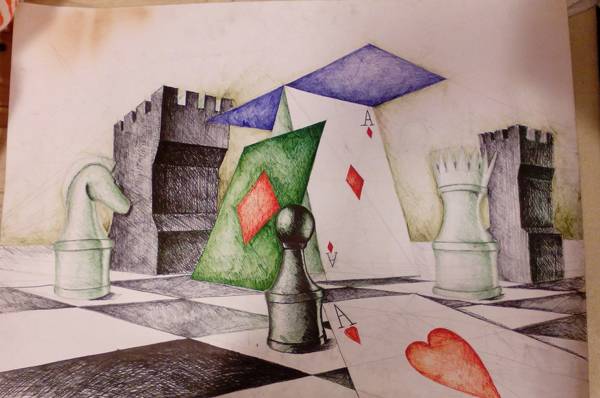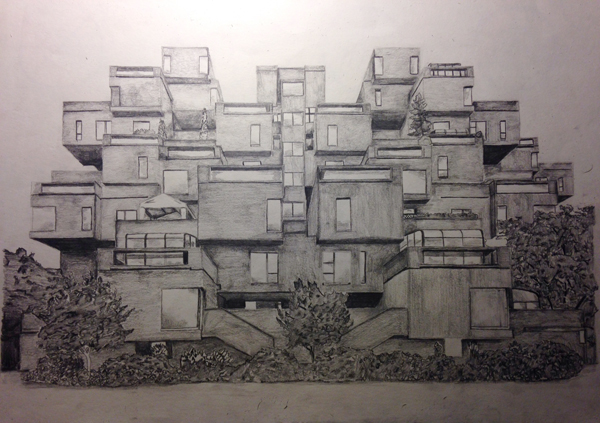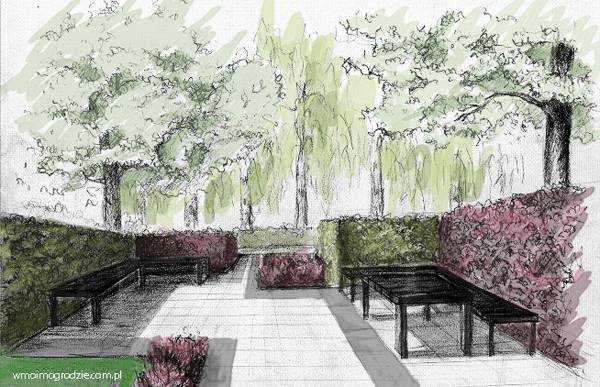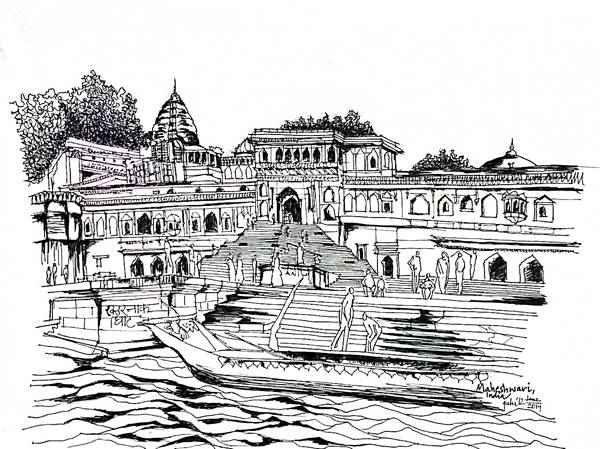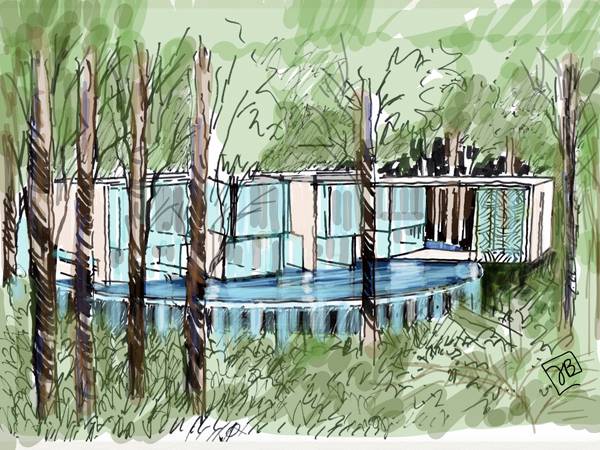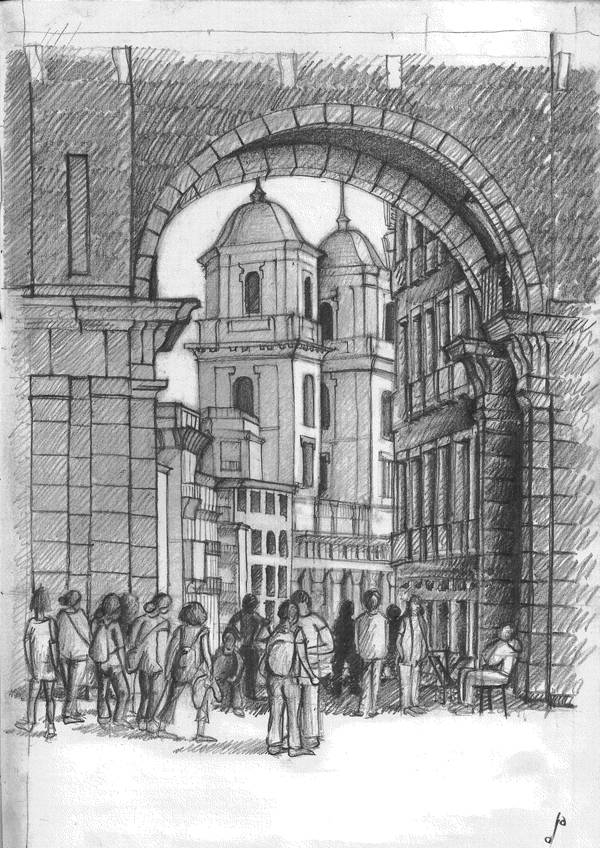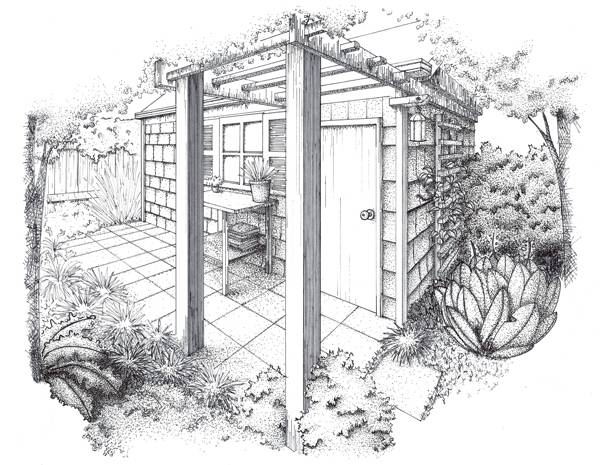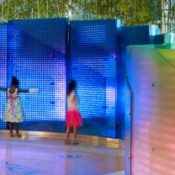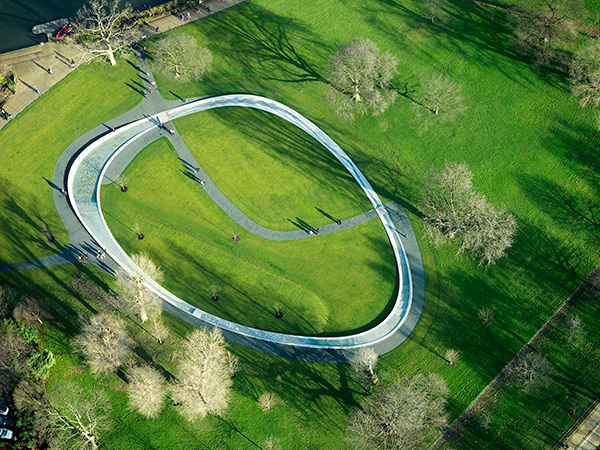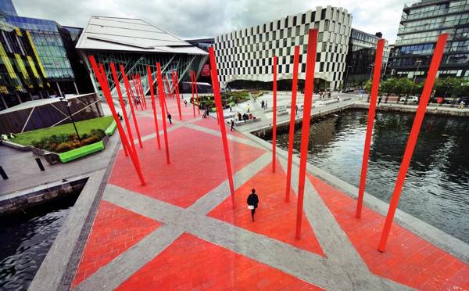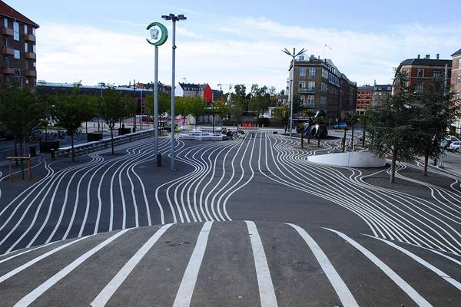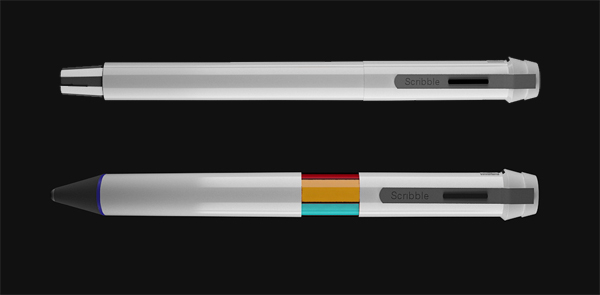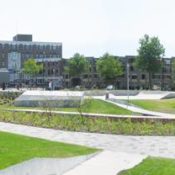Author: Land8: Landscape Architects Network
Permeable Paving: The Essential Guide
A landscape architect’s dream come true – modern permeable surfaces – are finally here to stay. In recent years they have steadily become more and more popular. Concern for the environment, especially water resources, has massively contributed to their popularity and promotion. Different types of permeable surfaces have actually been known for generations. Turf, gravel, or simply soil are all allowing the water to penetrate through them into the underlying soil. However simple and cheap, those surfaces are not suitable for use on paths and roads with higher traffic volume due to their lack of durability. They are also not stable enough, making them harder to use, especially for people with special needs – the elderly, wheelchair users, parents with prams or simply women in high heels!
Choose the best for your needs! Modern permeable surfaces are overcoming all those problems; they are stable and durable, easy to walk and drive on. Nowadays we can choose from a whole range of products with different qualities and applications. Some of them are based on a grid system. Grass pavers and gravel pavers are numbered amongst them. They consist of a solid grid – concrete or plastic, with large pores filled with turf, a low growing herb or gravel. Water sinks through the pores into the stone-filled reservoir below and then into the native soil. That kind of surface is not particularly resilient and cannot be used in areas of heavy traffic. The idea behind the unit pavers is essentially a reversed grid system, where interlocking concrete paving blocks are separated by pores filled with a permeable material – sand or gravel. This surface is suitable for low-traffic roads, such as private car parks or driveways. Below: A detailed overview of Permeable Interlocking Concrete Pavements Permeable asphalt and permeable concrete are much tougher materials, which can be employed on heavy-traffic roads, including motorways. The asphalt consists of an open-graded coarse aggregate, bonded together by asphalt cement, with sufficient interconnected open spaces to make it highly permeable to water; the concrete is a mix of special Portland cement, open-graded coarse aggregate and water. The lack of fine material in both surfaces guarantees high permeability to water. Contemporary permeable surfaces are much more interesting. One of its types, the resin bound surfacing, is a mixture of resin binder and aggregate. The encapsulation of all the aggregate within the resin allows each particle to adhere to one another and to the base, leaving no lose gravel. The voids left within the surface layer are enough to ensure full permeability for water and air. Such surface is stable, strong and durable, suitable for both pedestrian and car traffic. It is also non toxic, has a neutral look and is available in a large variety of natural colours.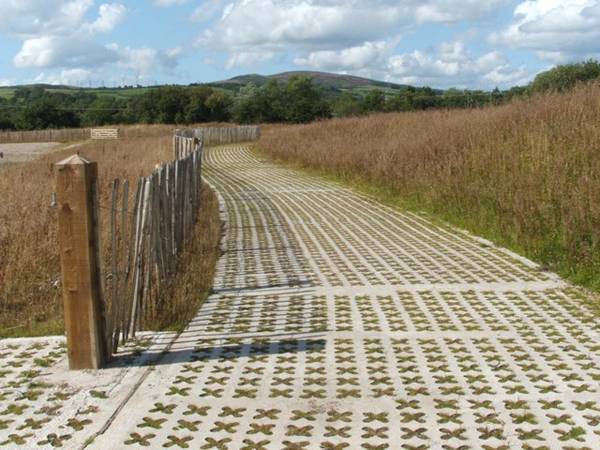
This walkway of permeable paving surrounds a new SUDS pond.
© Copyright Lairich Rig and licensed for reuse under this Creative Commons Licence.
- Such surfaces help to restrict the erosion by reducing the runoff volumes.
- They have been proven to be effective in removing pollutants from water.
- They allow for groundwater recharge and eliminate the heat pollution which affects the water gathering on traditional pavements.
- They also reduce the size of the Effective Impervious Area and the infrastructure footprint – they require a smaller on-site water storage area. They can be laid around the tree near the trunk without posing any danger to the plant.
Problems with Permeable Paving Like every technique, this one also has its dangers and limitations. First of all, permeable surfaces should not be used in areas of high pollution due to the danger of contaminating the groundwater. Such spots include for example industrial storages, fuelling stations and vehicle maintenance areas. Secondly, the application in very cold climates is a challenge – water freezing below the pavement might cause frost heave and destroy the surface. It is not surprising that the cost is one of the main issues. Below: A really nice run through of a permeable paving installation The modern permeable surfaces can be two to three times more expensive then the traditional paving. However, as the technique advances and becomes more popular, the prices should become lower and the products more available. It also must be remembered that they actually help to save money by reducing the amount of necessary stormwater storage in the area!
As our environmental consciousness grows and new techniques are being invented and implemented, the popularity of permeable surfaces is on the rise. Will it continue to grow? Will they prove to be a modern solution to water management problems? Is one of them going to become the asphalt of the 21st century? It is our decisions, as landscape architects, planners or investors, that will influence the future of permeable surfaces! Article written by Marta Ratajsczak Featured image: Permeable paver demonstration, source JJ Harrison CC BY-SA 3.05 Mistakes You Should Avoid When Designing Your Portfolio
While students and fresh graduates in most professions take pride in the grades they have earned and academic papers they have written, designers have a whole different story. Unless you are pursuing higher education, grades don’t really matter that much. Professionals are instead interested in seeing a visual outcome of your studio work in the four or five years you spent in university. In that timeframe, designing a decent portfolio is probably the most important step before embarking on the hunt for jobs or internships. LAN decided to compile a list of the most common mistakes landscape architects might commit while preparing their portfolio.
Designing Your Portfolio
5. Inconsistency Perhaps every project you have worked on will have a different font and layout. That should not, however, be the case for your portfolio. Being inconsistent and having too many fonts and background colors is not only visually misleading, but also gives an impression that the designer is not reliable enough in shaping a unified project. For that reason, think of the portfolio to be designed as simply a new project. Harmonize your various works by creating a sample to be used throughout the entire booklet. Take the time, as well, to modify the fonts and layouts accordingly. Below: Watch how the portfolio, uses boundaries, font and intervals to create a sense of consistency throughout the portfolio 4. Lack of personal touch Surely the Internet has a lot of cool formats and samples to offer. Yet, anything you might download will lack the individual touch you need to showcase. There is nothing wrong with searching for successful portfolios and getting ideas and inspiration, but don’t make the mistake of copying another’s layout or using a sample without making any modifications. Where is the problem in that? First, employers probably have seen many of these sample portfolios, so they will definitely recognize an Internet sample. Second, you will be losing an opportunity to advance and learn. Below: While made for video the personal touch involved here is undeniable as the host puts on an almost theatrical display of their work, almost has a Disney Movie/Indiana Jones feel to it and while you might argue that it’s slightly over the top it will certainly grab the attention of anybody looking at. 3. Unprofessional individuality Expressing your personal style and standing out is one thing; bursting all your character and interests in there is another. An important piece of advice would be to learn to draw the line between what is acceptable professionally and what solely belongs in your diary or personal artistic works. Those are extreme examples, of course, but design firms and clients will probably not care much that you have a “thing” for glitter. Also, they will not be impressed with a themed “Tim Burton characters“ portfolio either. I would appreciate that last one, by the way. But in the professional world? Not so much. Related Articles:
- 10 Ways Design Students Fail Projects and How to Avoid Them
- The 10 stages of being a landscape architecture student: GIF Party
- Top 10 Online Resources for Landscape Architecture
2. Failure to kill or improve failing projects We all have our ups and downs. Even the most brilliant designers sometimes come up with projects that are an utter failure. However, it’s important to move on. With that being said, a common mistake students make is not being able to distinguish between the projects that are worth keeping and those that need to be killed. You are not expected to put all your projects in the portfolio anyway, so choose the best ones and work on improving the drawings. Why not add extra sketches, as well, to show your design process? Design projects are not a holy scripture — no matter how successful they are, there is always room for improvement. Remember that designing is a process and not an end result! Below: An excellent example of well selected design work, beautifully isolated and merged throughout the portfolio 1. Careless printing Do you recall your instructors warning about last-minute printing for your pinups? Same thing applies here. If you are preparing for a job interview or application, print as soon as possible in order to be able to modify any mistakes that might occur. Moreover, printing is really not the place to get lazy. Careless printing, such as using bad-quality paper, is not impressive. Also, give special attention to the paper size. Ensure that your portfolio is large enough so that your drawings are legible, but small enough to be practical to carry and skim through.
“designing a portfolio can be a pain”
It is true that designing a portfolio can be a pain, especially because the task is usually accomplished in between semester breaks and over summer vacations. But, if performed well, it is a pleasant experience and will elevate your potential for internships or jobs. We hope you learned a few tips that you can put into practice while designing your portfolio. If you have a portfolio that you would like to share, please send it to office@landarchs.com. Recommended Reading:
- Portfolio Design (Fourth Edition) by Harold Linton
- Burn Your Portfolio: Stuff they don’t teach you in design school, but should by Michael Janda
Article by Dalia Zein Return to Homepage Featured image: Creative Commons “Portfolio: Book Cover Design”. Source by Floor. CC2.0
Sketchy Saturday | 023
It’s always so interesting to hear the thoughts of the people who compose the work that gets displayed in our top Sketchy Saturday feature each week. Each featured image is so much more than a sketch, it often has a story behind it, capturing a moment in the artist’s life, reminding them of how they use to think as well as acting as a token throughout course of their lives. Along with a high standard , we always look for the unusual, the personal and the imaginative when we choose our top 10 and certainly I think you’ll agree that this week’s top 10 have all of that and more. 10. Swayam Prakash Mohanty
“I had made this sketch last month during my summer course “Shared Grounds” in Revdanda, Maharashtra. It represents my impression of the region and how I perceive it as a student of Landscape Architecture. This shows how the landscape is shaping the architecture of the region. The region moved me as the smooth flow of land is highlighted by the coconut plantations called Wadis and the Portuguese forts. Medium: Pen/ Ink” 9. Ana Rotaru A late entry by Ana, that we found really interesting due to the choice of colours and perspective drawing skills. The space itself does look tight, awkward and convoluted, but the level of skill that went into portraying it cannot be denied. 8. Coleene Yumul “The sketch depicts a mixed emotion of warmth and sadness, two contrasting feeling. This is an imaginative portrayal of sunset on the beach. The style is somehow gothic. Materials used for this sketch was oil pastel and color pencils”. 7. Mark Almazan, Architect/Project Engineer in Philippines/Singapore “Sketching is one of my passions wherein I can express my imaginations, my wants and desires to see some places exist. Through pens and markers my visions somehow come to life, like this park beside a calm river, it opens our eyes to see the beauty in nature”. 6. Sue Orme, chartered Landscape Architect in Suffolk, England “I found the watercolour last week on top of the wardrobe. This was a view of a derelict house painted from our sailboat while we were travelling with our daughters on the Intercostal waterway in Florida in 2006. Back home in England I framed most of the paintings from our travels but this painting wasn’t finished. Now I don’t think it matters.” 5. Aaron C. Elswick a masters of urban design student at the savannah college of art and design. “The drawing was part of a design proposal for New Orleans’ Upper Ninth Ward that was selcted to be presented at the 2014 Conference on Ecological and Ecosystem Restoration. The render of the designed re-established wetland was aimed to depict that sustainable urbanism can be beautiful as well as the right thing to do. Drawing over a existing site photo I used my imagination, pens, and markers to bring this idea to life”. 4. Liza Valentine, Independent design consultant at Liza Valentine Design, BA, M. Arch, from Calgary Alberta, Canada “I drew this as part of a larger project illustrating architecture/urban design concepts for a proposed environmental development in Western Canada. I like to make my sketches in a loose graphic style where the black pen can define edges but also flow into the marker like a water colour. I put the sketch on trace so that the markers behave like a wash and mix together”. 3. Jaime Barba “Is a sketch of a (stilt houses ) residential villas belonging to a tourist development, that is planning on “Bahia de Conejos, in Huatulco.” I made it in my iPad, with an application called Sketch Time. Location of the project: “Bahia de Conejos en Huatulco, Oaxaca, Mexico”. 2. Susan Pollock Susan sent us in a range of these pencil sketches, that we will never get tired of, such a simple technique is so effective at conveying the space in a soft and welcoming way; a powerful method to sell any project. 1. Zainudin Ab Razak from aQidea Studio A really professional sketch and representation of an otherwise very simple landscape with significant planting along the lines of movement allowing for a free flowing, open and harmonious transition from space to space. – That’s it for this week’s Sketchy Saturday, thank you all for a terrific edition, please keep your sketches coming in week in and week out, we love publishing them. Check out the Sketchy Saturday official Facebook album and see literally 1,000′s of incredible sketches! Follow all the winning entries on our dedicated Sketchy Saturday Pinterest page. If you want to take part send your entries into us at office@landarchs.com Recommended reading: Sketching from the Imagination: An Insight into Creative Drawing by 3DTotal Article written by Scott D. Renwick10 Ways to Design Climate Sensitive Cities
Climate and city are interdependent: The climate determines how the city is used by its inhabitants; in turn, the way the city is used by the inhabitants influences its climate. High temperatures demand cooling, cooling requires energy, energy emits pollution, and pollution leads to an increase in temperature. Sounds a bit confusing, we know, but can you see how everything is connected? There are, however, simple strategies to prevent overheating of cities, as well as to reduce urban carbon dioxide emissions. Stick to these easy-to-follow steps for healthier and more sustainable cities: 1. Implement urban parks and green areas When air flows through a vegetated area, the plants reduce temperature and increase humidity through a process called evapotranspiration. Due to differences in pressure, this cool breeze is able to go beyond the park’s limits, cooling surroundings areas, as well — even small parks can be efficient cooling sources.

Dramatic before and after of the concrete plant park. Photo credit: (right) Bronx River alliance (left) Joan Byron
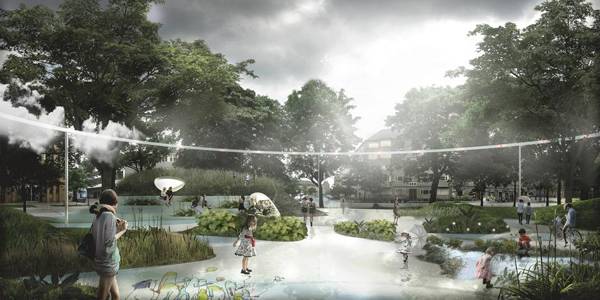
Sankt Kjelds square in Copenhagen’s First Climate Resilient Neighborhood. Credit: www.tredjenatur.dk
The Floating Pool – A Revolution in Public Space
+ Pool by Play Lab: The floating pool that’s more than just a pool. Living in New York City is probably one of the most amazing urban experiences anyone could imagine. There are hundreds of thousands of artificial places for people and plenty of natural river water surrounding them. Wouldn’t it be great if the Hudson River were swimmable? Why can’t it be possible? The design firms PlayLab and Family think it’s time to see the water around the city with new eyes and add one more exciting experience to its attractions: a very special floating pool. As New Yorkers and designers, Dong-Ping Wong (from Family) and Archie Lee Coates IV and Jeffrey Franklin (from PlayLab) asked themselves some questions during a really hot summer in 2010. Swimming in New York City’s natural waters might not be a safe option because of poor water quality, but the idea of a public space stretching into the Hudson River inspired them to develop a project that provides an innovative solution. And this is what + Pool does: filtrating the water that it floats in and improving the general quality level. But + Pool is not just a filtration system. It is also an interesting design, put together by a multidisciplinary team, and a creative crowd-funding strategy.
Four in one The first step was the pool design in the plus-sign shape. Each arm is 32 feet (four lanes) wide, and the total pool area is 9,300 square feet. PlayLab and Family wanted to create a pool that everyone could enjoy, from kids to frequent swimmers. The plus shape offers a versatile range of possibilities. Basically, there are four pools in one, which can be used independently, combined, or as a completely open pool. As independent pools, we find Children’s Pool, Sports Pool, Lap Pool, and Lounge Pool. But when combined, one could swim in a fantastic Olympic-length Lap Pool. The filtration system How to make it possible was the heart of the project — and the biggest challenge of all. When PlayLab and Family launched their idea, they found support from different teams, including Arup, an engineering firm. Working hand in hand, engineers and designers developed a particular solution for the pool. Mainly, the system filtrates contaminants using three separated layers that also make up the sides of the pool. How does it work? The primary filtration layer is a geotextile that removes contaminants of 150 microns and larger, such as wildlife, greases, or suspended solids. The secondary and most complex layer avoids contaminants down to 1 micron, which means a lot of algae and organic matter. Finally, the water is disinfected by the third and last layer, becoming clean and safe for people and meeting New York City, state, and federal standards. And it’s all done without chemicals: just natural river water in the + Pool. + Pool status Creating a pool that is the first of its kind is a long process, especially if each material needs to be tested. A full-scale mockup of a piece of the pool was built and has floated in Hudson River Park since April 2014. For the next six months, this Float Lab will capture a wide range of data to be used in bringing the full project to life in 2016. When + Pools are added to New York City waters, they will be much more than a floating public space. They will be a new way to look at natural water resources through design. Article written by Elisa García NietoCantilever Pool with the WOW Factor!
The Jellyfish House by Wiel Arets Architects Boasts Stunning cantilever pool. Pools are pleasant components that enrich buildings by offering leisure, physical activity, and a place to socialize. In this sophisticated beach house, designed by the European architecture firm Wiel Arets Architects and completed in 2013, the pool was created to work beyond conventional use. The proximity of the Mediterranean Sea, the amazing landscape view, and the abundance of sunlight in the Los Monteros region of Marbella, in the south of Spain, provided an inspirational environment to create this outdoor pool that excels in both design and construction techniques. Aiming to overcome the barrier formed by neighboring construction between the beach and the site, the architects came up with a design that provides majestic views of the sea and the Sierra Blanca mountain range.
The Design The project resulted in a rooftop pool with an infinity edge that gives users the sensation that the pool is merging with the sea. Those who enter the house on the ground floor are invited to have a swim by looking at the pool’s interior, exposed through its glazed underside. This integration between the construction and nature, mainly through water transparency and fluidity, motivated its creators to give it the name “Jelly Fish House”. The selected materials used to construct the pool, glass panels, and concrete joists contrast transparency with opacity and produce a blue-white chromatic scheme in the house façade. On the roof, this effect continues with the water surface and sunbathing area, making a reference to the beach theme and identifying the construction with the site’s natural colors. A complete integration between furniture and surrounding white surfaces was obtained by constructing a table, bench, and chair set also in concrete. Both color and material coordination give the rooftop area a clean, spatial organization and minimalistic personality, featuring straight lines that converge to the pool. This blue focal element stands out from the clear composition, with the Sierra Blanca Mountain as background. Pool access also determined the success of its design. For those arriving home from the beach and willing to extend the swim or sunbathe, there is a staircase, separated from the rest of the house, that leads directly to the rooftop, preventing sand and water from being trudged through the house. Another stairway, which the designers call “the slow path”, is used to access any floor of the home and ends at the pool area. A small service elevator is used to take supplies from the kitchen or any other floor to the elevated leisure area. Another characteristic that makes this pool unique is the impression of lightness given by its structural system. The cantilever pool extending 9 meters over the first floor terrace and has its 60-ton load transferred through the concrete joists to the columns, which are incorporated into the house façade and interior. This structural solution permits swimmers to enjoy the surrounding views without the interference of supporting components. The cantilevered glass pool provides an elegant and surprising ceiling to the lower-floor terrace, as well. It creates a more reserved place for guests to relax under the sun, which is filtered by the pool, creating bright blue patterns. The visual connection to other rooms in the house continues through a panoramic window located at the pool’s interior edge, giving people in the kitchen an underwater view. In this ludic atmosphere, which is appropriate for this beach house, it may also be possible to have a glance at what is being prepared for dinner without leaving the pool. The different views of the pool’s glazed surfaces work as a connector element between the outside and the house interior and produce the sensation of simultaneity, so characteristic of the present time. Recommended reading: Infinity Pools by Ana G. Canizares Infinity Pools by Manor House Publishing Co. As our behavior is changing by multitasking habits derived from the use of technological devices, it is natural that our way of living also asks for integrated and fluid spaces, where leisure sometimes mixes with housework. In this sense, the architects mastered combining traditional construction materials and water to produce a pool that has become the essential space of the building and creates, in the design team’s opinion, “ripples of iridescent turquoise reflections throughout the entire house. As such, the pool can be seen and experienced from nearly all areas of the house”. Location: Los Monteros, 29600 Marbella, Spain Program: Housing Size: 650 m2 Date of design: 1998-2001 Date of completion: Winter 2013 Project team: Wiel Arets, Bettina Kraus, Lars Dreessen, Dennis Villanueva, Carlos Ballesteros Collaborators: Paul Draaijer, William Fung, Johannes Kappler Consultants: West 8, ABT BV, Cauberg-Huygen Raadgevende Ingenieurs BV, Nieto Sobejano Arquitectos S.L. Photography: Jan Bitter Also see: Rooftop Infinity Pool with Awesome Views The Garden of Hilton Pattaya by TROP : terrains + open space Article written by Tania Ramos Gianone6 Reasons Why Our Future Depends On Landscape Architecture
What does our future on planet earth hold for us? It’s a question asked all to0 often, and one that isn’t easy to answer. The landscape provides the fundamental support system for life on earth. With the seven billion people and counting that populate planet earth; landscape architecture plays a climacteric role in the shaping of both rural and urban environments. As landscape architects, both present and future, we are primed with the prowess needed to tackle the copious challenges that our planet faces, both present and future. Here are 6 reasons why our future depends on landscape architecture. 1. Food security The health and sustainability of the global food system is under serious threat, being touted as the greatest problem in our existence. This is in large part due to the explosive world population growth in the past century from 1 billion to 7 billion people. Food is common ground within our communities and has the ability to bring people together. Landscape architects are the key to fostering cultural awareness of food practices towards more local, resilient food systems and designing for maximum food self sufficiency in the future. Below: Incredible Edible: Todmorden’s local food revolution 2. Climate change The unequivocal effects of climate change and global warming are beginning to reveal themselves the world over; affecting water systems, weather patterns and temperatures, as well as both animal and plant life. Landscape architects will continue to be pivotal in the mitigation and adaptation to climate change. The work of landscape architects will continue to not only minimise the existing damage our planet has succumb to; but also to fervently protect, enhance and regenerate lost or fragile ecosystems. See also: Goncalo De Carvalho: Beating Global Warming Like a Boss
3. Sustainable transportation and walkable environments Cars; they paralyse city streets, damage the earth, and damage us. With dwindling oil supplies, public transportation and pedestrian prioritisation are the ways of the future. Proximity to quality public transport has been shown to enhance one’s quality of life. The landscape architecture profession possesses the know-how and creative knack to design rich the multitude of pedestrian experiences and pleasurable public transport systems that await us. See also: Superkilen: A Public Space to Feel at Home Pedestrianized Landscapes Embracing The People Top 10 Walkable Cities 4. Mental health and active living It is not groundbreaking news that access to quality urban parks and green spaces facilitate exercise related benefits. However, more recent studies allude to significant holistic benefits, including mental health. As city’s urban realms continue to grow, so to0 do inhabitants expectations for quality of life. Cities will inevitably face increasing pressure to provide urbanites with respite, with landscape architects being poised to capitalise upon this exciting nature-mental health link. See also: Crown Sky Garden Inspires Healing 5. Historic preservation and restoration Landscapes of major historical and cultural significance are ubiquitous throughout the world. They reveal aspects of a country’s origins and cultural pursuits, reflect patterns of occupation over prolonged periods of time, as well as the unfolding relationship we humans have with the natural world. In time, many culturally shaped landscapes require preservation or the insertion of new infrastructure; landscape architects are tasked to do so, whilst meticulously maintaining the integrity of site. See also: Top 10 Reused Industrial Landscapes Top 10 Political Squares 6. Social integration We live in an epoch that is increasing diverse and multicultural. Today, however, the majority of urban dwellers are fixated more on the cornucopia of technologies and mindless social media platforms that surround them than on spending time cultivating social relationships. Landscape architecture is an efficacious tool that will continue to facilitate meaningful social interaction through the creation of vibrant and welcoming public destinations.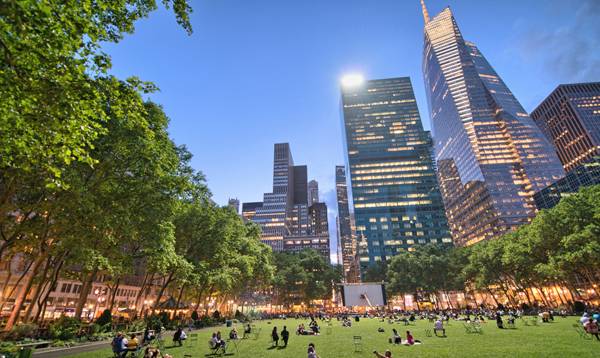
Bryant Park, successfully hosting crowds of people on a daily basis. Photo credit: Cristina Muraca, shutterstock.com
Sketchy Saturday | 022
Sketchy Saturday is always one of our weekly highlights as we get to see how you see the world, and how you are using that perception to explore and discover your environment and your drawing talent. This week we featured some incredibly captivating sketches from the classical styles to the more surreal images of the imagination, showing that not all the landscapes we explore are physical,the most interesting of all may not only begin in the mind, but also reside there, until you are brave enough to put pen to paper and make it manifest. 10. Patrick O’Keeffe
Patrick created an incredibly isolated experience, that is full of planting, people and energy, the artist really captured the movement of the space by accentuating the slope however with the lush semi mature trees, one may be drawn to find seclusion there and rest, creating an outside space that merges the worlds of movement and stillness. 9.Laura Ruccolo, landscape architect,France “Rio de Janeiro is an impressive city, everything can be wild, nature as urbanism…I’m fascinated by this expressivity, this energy and that’s what I tried to put into the drawing.This view is from Santa Teresa, looking at the Sugar Loaf. I used watercolor, ink and pen”. 8. Claudia Caruso An interesting architectural sketch by Claudia, showing a sunken dwelling, merging with the supposedly natural landscape, using large windows in an attempt to bring the outside in. The pastel shades and soft lines come together to create an atmosphere of hidden space. 7. Maria Rochowiak studying landscape architecture in Agricultural University of Kraków, Poland “This sketch was made in 2012 before my drawing exam ( in Poland there are exams of drawing to get into architecture or landscape architecture). The topic was Alice in the land of chess. I wanted to not only show chess pawns on a board but also with the cards . I wanted to get the effect of surprise. When you think about Alice you imagine the cards with the red mark like you can see in the Disney movie . These cards with the chess pawns and the board allow you to connect with Alice and chess game”. 6. Juan Hernandez Multiple tiered boxes make for a robust and harsh architecture that is screaming out to be softened by lush planting, however one cannot help but appreciate the technical skill the architect had to apply to achieve such a structure, which leaves the viewer confused, should we appreciate the building or scorn at its invasive demeanor. 5. Anna Skorupska, landscape architect from W Moim Ogrodzie, Poland “This sketch was drawn when I was doing my engineer’s degree in 2007. I’ve made this drawing as a proposal of a design solution for a schoolyard. It presents a small relaxation space for the students during breaks between lessons. This sketch is a free hand drawing made with soft pencils on normal drawing paper and colored in photoshop”. 4. Juhi Prasad, India “I made this sketch when I was studying in my second year of a Masters in Landscape architecture. This is one of the riverfront or Ghat in the city of Maheshwari in India. The term Ghat refers to a series of steps leading down to a body of water, particularly a holy river in this case the river Narmada. There’s something very beautiful about this place where landscape and architecture meet that I just loved. Medium : Pen/ Ink” 3. Jaime Barba, BR Arquitectos, México If there is one thing we love it’s when an artist brings to the table their own unique signature style, and that’s certainly what Jaime did here. Quick lines, dashes of colour and unclear boundaries all blend together to create so much more than an image, but a powerful sense of place. 2. Djordje Pralica, architect, Serbia “This sketch of Mayor Plaza in Madrid was made with pencil on paper. My attention was caught by the depth and perspective of space that was perfectly complemented with the sunset shadows, as well as the vivid atmosphere teeming with local people and tourists”. 1. Moira Bering , LA student at Texas tech , USA “This is one of my most favorite sketches that I have done. It was completed for an assignment where I was supposed to sketch a detailed two point perspective of anything through the use of pointillism, cross hatching, and vertical/horizontal lines. It was completed using a variety of micron pens on vellum”. – That’s it for this week’s Sketchy Saturday, thank you all for a terrific edition, please keep your sketches coming in week in and week out, we love publishing them. Check out the Sketchy Saturday official Facebook album and see literally 1,000′s of incredible sketches! Follow all the winning entries on our dedicated Sketchy Saturday Pinterest page. If you want to take part send your entries into us at office@landarchs.com Recommended reading: Sketching from the Imagination: An Insight into Creative Drawing by 3DTotal Article written by Scott D. Renwick7 Female Landscape Architects That You Need to Know About
In a profession dominated by men,we take a moment to reflect on some of the world’s leading female landscape architects. As an outcome of men’s dominance in practically all professional fields throughout history, we often tend to mention only male figures when naming the most influential experts in a certain profession. Landscape architecture is no different. For that reason, we have put together the following list — far from being holistic — with the aim of celebrating seven of the most prominent contemporary female landscape architects. 1. Rosa Grena Kliass Born of a multicultural, Jewish, half-Brazilian, half-Polish family, Kliass not only made a large contribution to Brazil’s urban landscapes in the 20th century, she also participated in countless initiatives that can in no way be entirely mentioned here. Graduating with a first degree in architecture from the Faculty of Architecture and Urbanism of the University of São Paulo and a Master of Arts in Urban Planning from the same faculty, she became a landscape architect by practice. She established Rosa Grena Kliass Landscape Planning and Projects Ltd. and was the founder of the Brazilian Association of Landscape Architects in 1976. Her works mostly comprise the designing of large-scale public urban squares and avenues. She is well-known for her award-winning redesign of the Anhangabaú Valley.
2. Andrea Cochran Featured on the documentary Women in the Dirt, which highlights the influence of seven female landscape architects from California, Andrea is an award-winning and internationally recognized contemporary landscape architect. After attending Harvard’s Graduate School of Design and working for more than a decade on the U.S. East Coast and in Europe, she finally established her firm, Andrea Cochran Landscape Architecture. She has worked on all sorts of projects, from small to large, including wineries, schools, public parks, and residential houses. Each of her designs is fully integrated within its surrounding urban fabric, with sustainability and the use of sense-heightening materials and textures as a central theme. Her award-winning Buhl Community Park is a testimony to the latter. Below: Women in the Dirt Trailer 3. Mary Reynolds Reynolds is a contemporary favorite among Irish landscape designers and was the first Irish winner of a Chelsea Flower Show Gold Medal for garden design. She started her career during the late 1990s designing gardens in Dublin. Later in her career, she discovered that the wilderness is her true inspiration, and endeavored to bring back through her designs the connection between people and nature. Her garden Tearmann sí – A Celtic Sanctuary, inspired by her love of Irish mythology, granted her the first prize at the Chelsea Flower Show and a commission to design the Botanical gardens at Kew in London inspired by a poem by W.B. Yeats. She currently specializes in healing gardens, incorporating native Irish plants as well as stones and sculptures. Below: A stunning overview of Brigit’s Garden 4. Pamela Burton Another American figure, Pamela Burton is an environmental designer and architect by education and a landscape architect by professional formation. She earned her bachelor’s and master’s degrees from the University of California, Los Angeles, and established her landscape architecture firm, Pamela Burton and Company, in Santa Monica. Her interdisciplinary background shines through her projects. Works dealing with the public realm, such as a park catering to the employees of the Bechkman Coulter Research Campus in Brea or courtyards for the Santa Monica Public Library, are designed with the aim of connecting the interior function of the buildings with their surrounding landscapes. The private gardens, created to compliment or frame the architecture of the houses, comprise a variety of native plants and environmentally sensitive designs. 5. Kathryn Gustafson Originally educated as a fashion designer, Gustafson changed her career path while trying to become a fashion designer in Paris and ended up majoring in landscape architecture at the Ecole National Supérieure de Paysage in Versailles. Gustafson, a contemporary American landscape architect currently based in London, formed her firm in 1997 with architect Neil Porter. She is renowned for her unique sculptural shapes created using landform, water, planting, and lighting. Her designs are also sensitive to community needs, as she values the principles of inclusive design, accessibility, and safety. Her most famous project is the Diana Princess of Wales Memorial, in which she demonstrated that memorials can be functional and inviting to people and not only just statues or sculptures. 6. Martha Schwartz Featured in our article Top 10 Influential Landscape Architects, Martha Schwartz is an American landscape architect and artist whose projects contribute to altering the perception of design expression in landscapes. She earned her degree from the University of Michigan. She is celebrated worldwide for her project, Dublin’s docklands, in which the Grand Canal Square –designed with bright red resin glass paving and glowing angled light sticks — stands as one of the most unconventional public spaces in Ireland. Other well-known projects include the Wellington Place, Leeds UK, and the Jumeirah Garden City, UAE. She has also written many academic papers and received design awards such as the Cooper-Hewitt Museum National Design Award and prizes from ASLA. 7. Mikyoung Kim She is an Asian American landscape architect who was born and raised in the United States to Korean parents. Mikyoung Kim has had a flair for arts from an early age, learning how to work with clay and play the piano. She majored in sculpture design and received a minor in piano but afterwards discovered her interest in landscape architecture. She received an MLA from Harvard School of Design and opened her own firm Mikyoung Kim Design a few years later. She has received many international awards and the projects of her firm –dealing with planning, landscape architecture and land art—showcase her multidisciplinary sensitivity. The spaces she designs are thus treated as a sculpture that can be molded with light, color and technologies in response to functional and sustainable needs. LAN featured Mikyoung Kim’s Crown Sky Garden. Throughout history, gardens and nature have always been associated with the notions of “Mother” Earth, fertility, and femininity. Gardening skills were perceived to be, like domestic work, qualities that any ideal woman and respectable wife should acquire. But these seven women not only changed the face of the profession itself by introducing their own valuable contributions, but also the dominant preconception that landscape architecture is a masculine field. We hope you enjoyed reading this article, and we encourage you to comment with the names of your favorite female landscape architects that were not included on this list. Also see: Top 10 Names In Landscape Architecture Today Top 10 Influential Landscape Architects Article written by Dalia ZeinSuperkilen: A Public Space to Feel at Home
Can you imagine a public space that gathers landmarks from more than 60 different countries? Superkilen is an urban park designed with an artistic approach that embraces the cultural diversity of the city of Copenhagen. In collaboration with the local residents, the designers responsible for the project represented several national identities in this park, which became the heart of the neighborhood. The idea was to revitalize the area by creating a public space where everyone could feel at home – no matter from where you are or how far you are from it. This 750-meters-long urban park is located in the district of Nørrebro, north of Copenhagen’s centre, which is one of the most ethnically diverse neighborhoods in the city. To create a public space to please everyone in such a mixed context is a great challenge, however, the collaborative work of talented professionals made it possible.
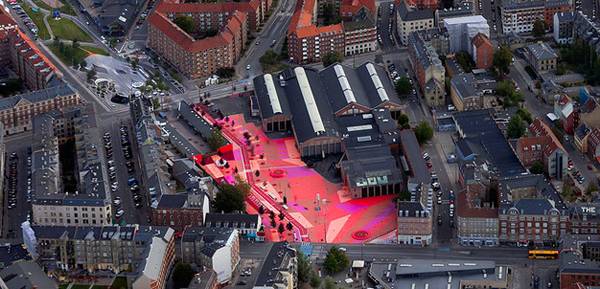
“BIG – Bjarke Ingels Group – SUK – Superkilen Park “. Source, licensed under CC 2.0
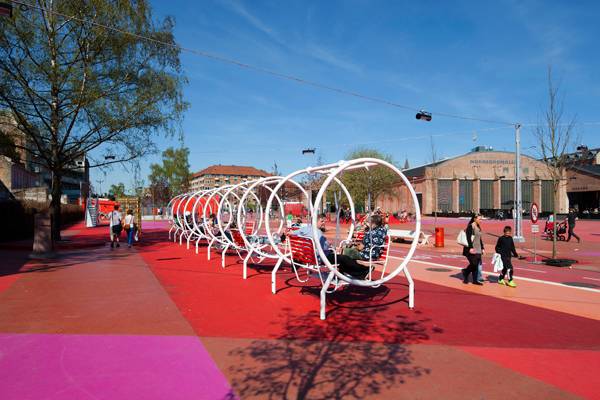
“BIG – Bjarke Ingels Group – SUK – Superkilen Park “. Source, licensed under CC 2.0
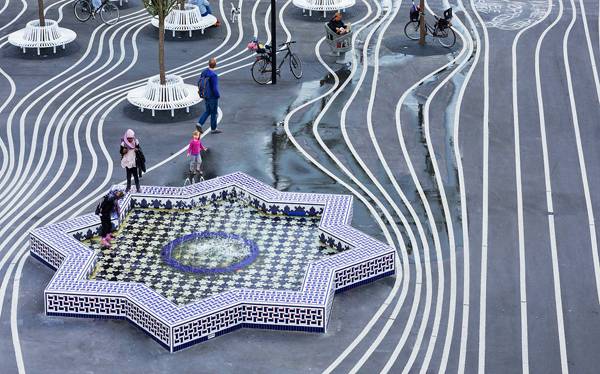
“BIG – Bjarke Ingels Group – SUK – Superkilen Park “. Source, licensed under CC 2.0
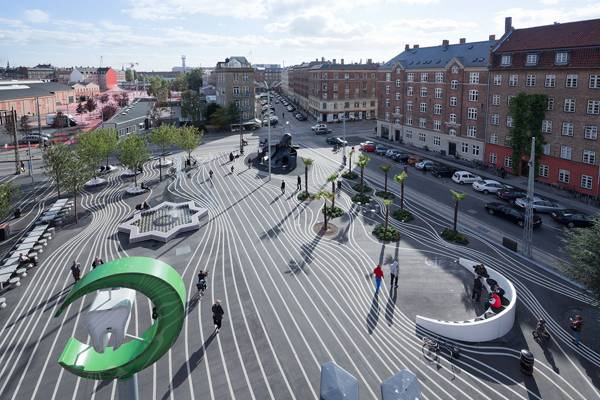
“BIG – Bjarke Ingels Group – SUK – Superkilen Park “. Source, licensed under CC 2.0
Coming Soon: Revolutionary Color Picker Pen
Scribble Announces Kickstarter Campaign Being Launched to Crowdfund World’s First Color Picker Pen. California, USA, May 26, 2014- A compact accurate color picker pen that picks any color around you and draws in that same color, the Scribble, is the subject of a new Kickstarter campaign with the goal of bringing the exciting new technology to the market quickly and open up an entire world of color opportunities for its future owners.
The idea that you can quickly pick any color around you and instantly draw using that same color on paper or on your favorite mobile device is an appealing one. This is a cutting edge technology that’s on the verge of becoming a household gadget, thanks to the recently announced Kickstarter campaign for the Scribble Pen, the world’s first color picking pen. Developed by Scribble, this innovative pen can hold over 100,000 unique colors in its internal memory and can reproduce over 16 million unique colors. “For the color blind, kids, interior decorators, homeowners, teachers, artists, photographers, designers and students, the Scribble color picker pen will make copying an exact color, any color from any object, an absolute breeze.,” commented a spokesperson from the company. “With Scribble you can scan, match or compare colors, draw on paper or your mobile device. We know people are going to love it.” How does it work? The device works by using a color sensor and microprocessor to detect colors and mix the required ink for drawing. It’s small enough to fit in a pocket or purse and is absolutely simple to use. A Scribble Stylus will also be released which connects with Scribble+ mobile app bringing all the captured colors via blue tooth to the users cell phone or tablet. Colors become more useful when they are organized, tagged, searchable and converted to various color models. It will also allow for instant doodling on the user’s mobile device’s screen using any captured color. Anticipation leading up to the product being released is high. Emily G. an interior decorator from Boston said recently, “I’m very interested in this Kickstarter. This would be the perfect device to help me easily scan and save color samples for client presentations. Being able to quickly match existing colors off walls and swatches with the Scribble Pen is going to be brilliant.” Mark Barker and Robert Hoffman are the creators of ScribblePen who have both spent their careers thinking outside the box to develop highly innovative hardware technologies that make other people’s lives easier and much more enjoyable. For more information on the Scribble and to take part in the Kickstarter visit https://getscribblepen.com PRESS CONTACT Robert HOFFMAN info@getscribblepen.comCar Park Turns into Public Park!
OKRA take over car park to create Catharina-Amalia-Park As world population increases and urban open space becomes threatened, cities are forced to look for new ways to create multifunctional spaces that bring value to communities and solve numerous problems simultaneously. The city of Apeldoorn in the Netherlands found itself in this predicament over the past 25 years. Brinkpark, an urban park in the heart of Apeldoorn, was turning into a parking lot, with little room for people and an abundance of pedestrian and automobile congestion. The city brought in the landscape architecture firm OKRA to help realize its vision for a greener park that could accommodate numerous user groups, hide the parking and the presence of automobiles, and reveal The Grift. OKRA returned with a plan that would accomplish all of these goals and more. After numerous community meetings, a design was decided upon that would satisfy each of the stakeholders’ desires.
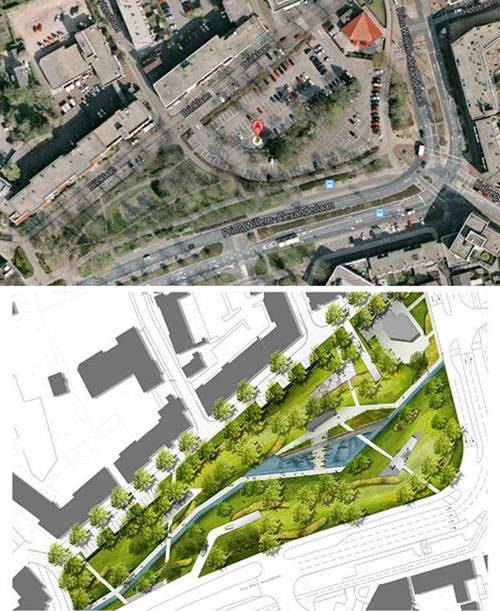
Before and After. Imaged credits: Google maps and OKRA
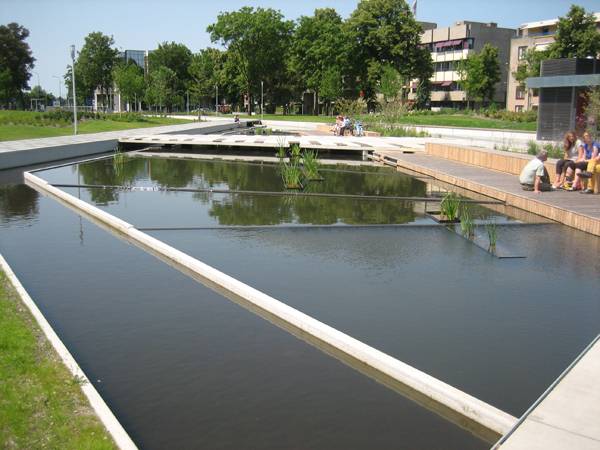
The modified natural feature at the park. Credit: OKRA
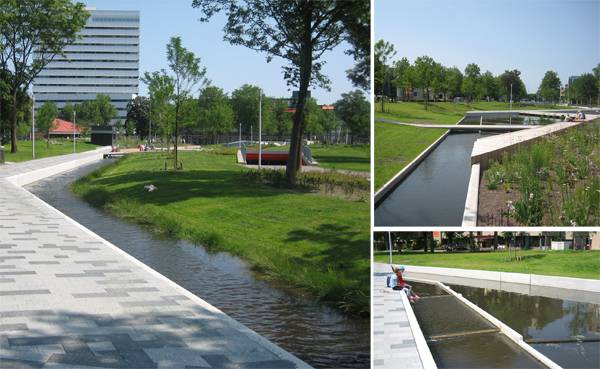
Life flow of the park, based on a already existing natural element. Credit: OKRA
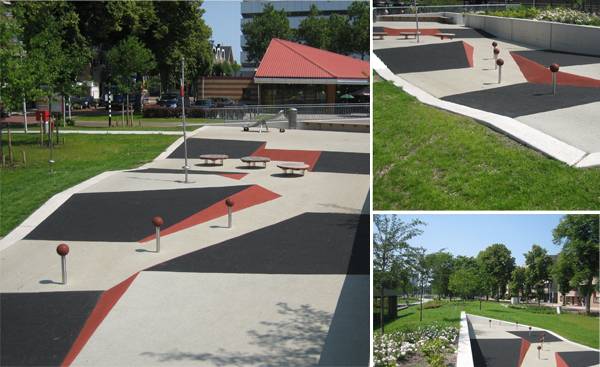
Playground at Catharina-Amalia-Park. Credit: OKRA
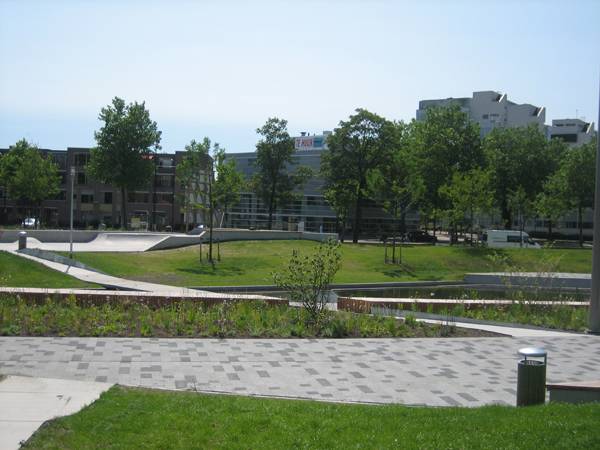
An overview of the park. Credit: OKRA



