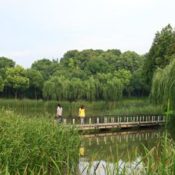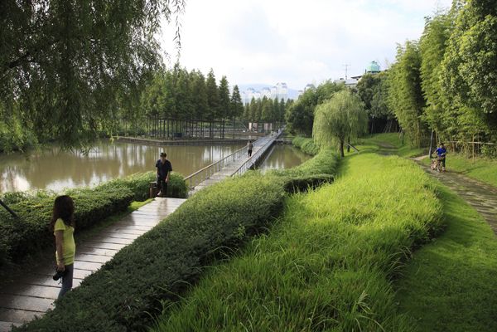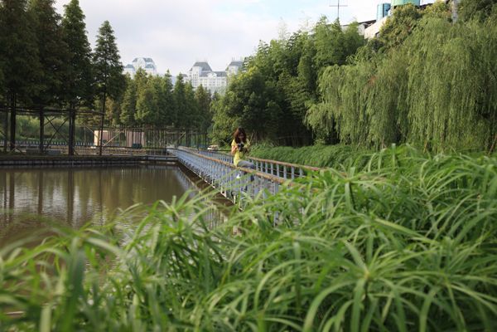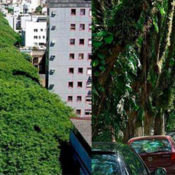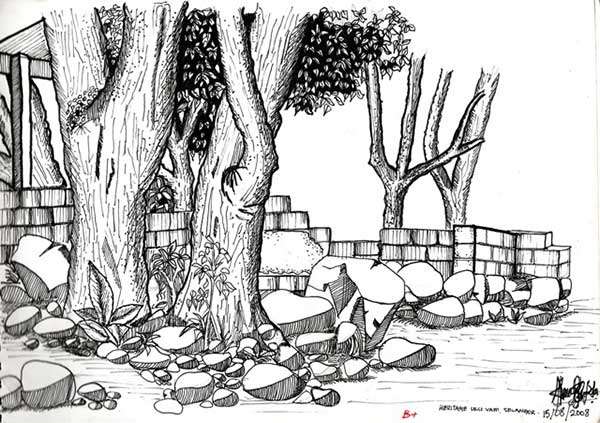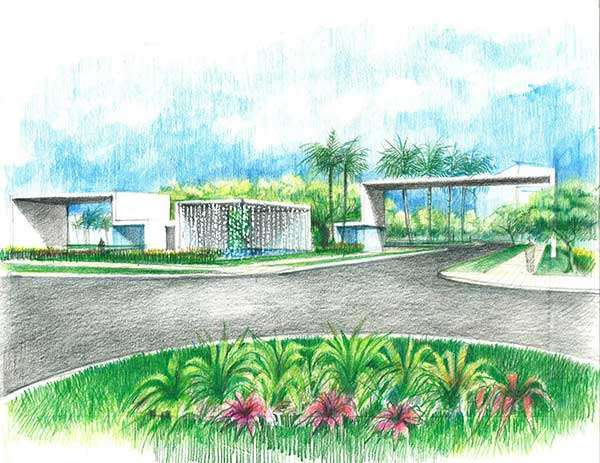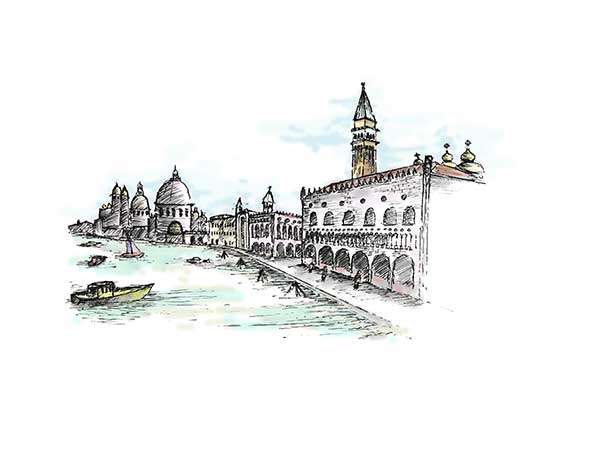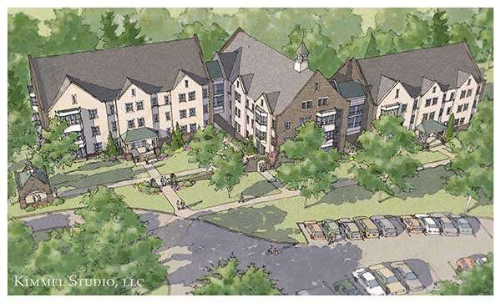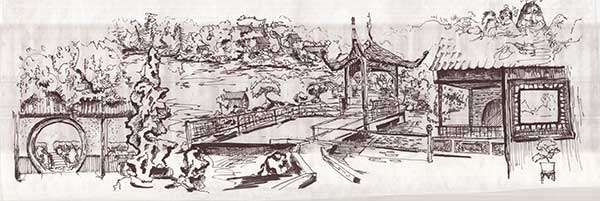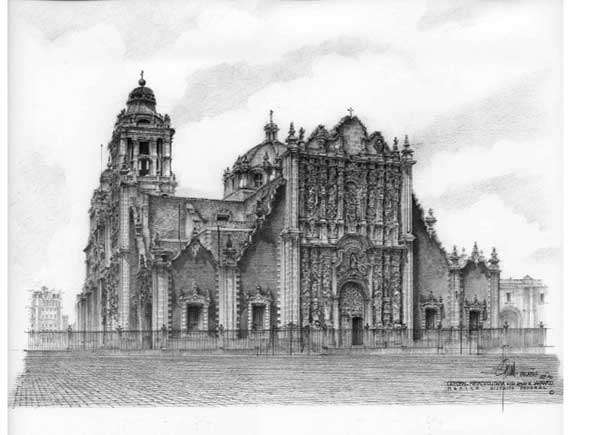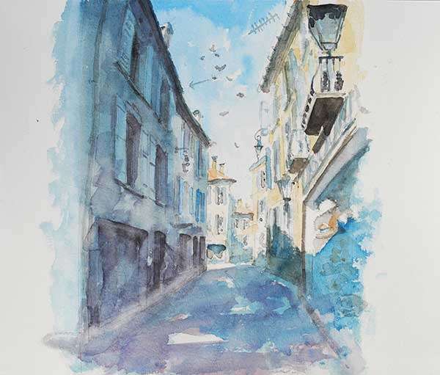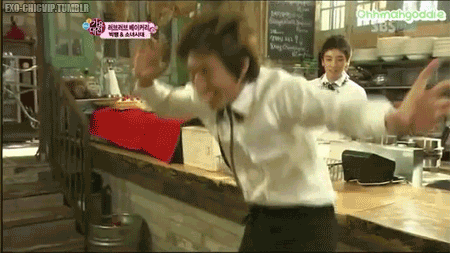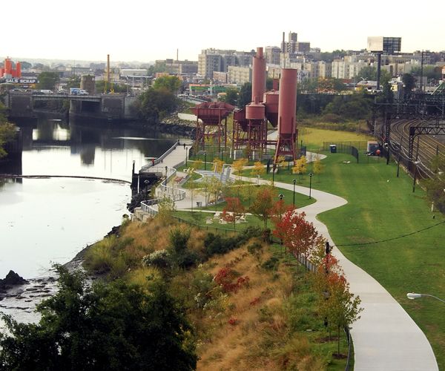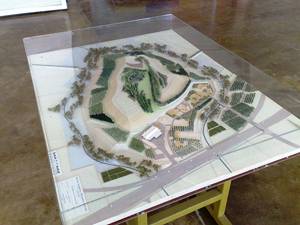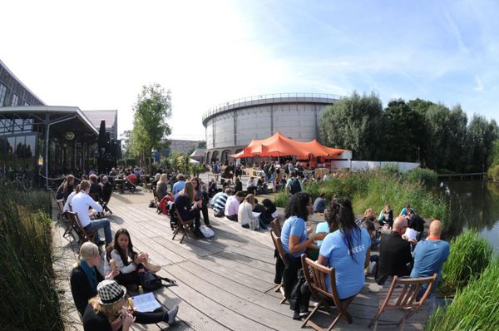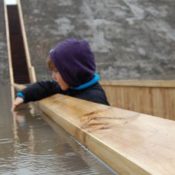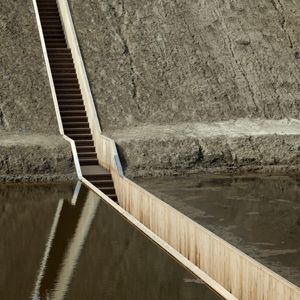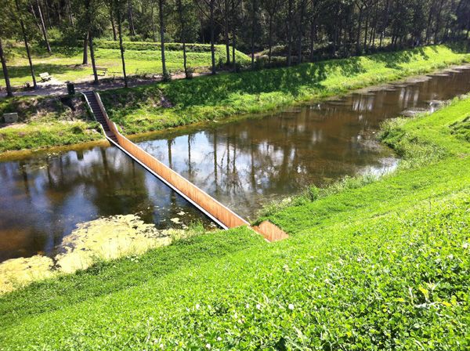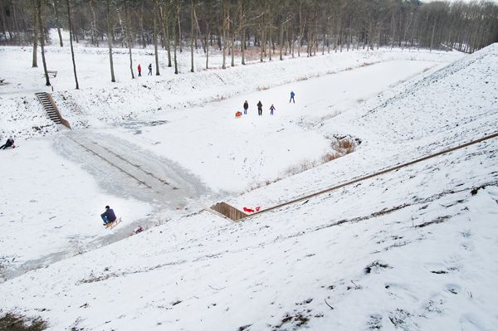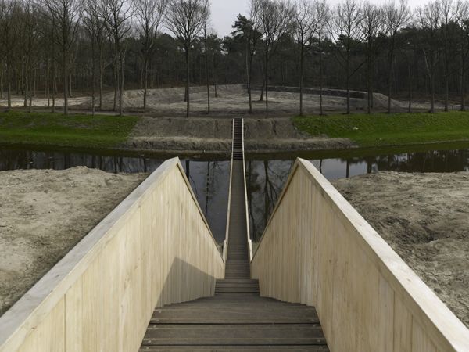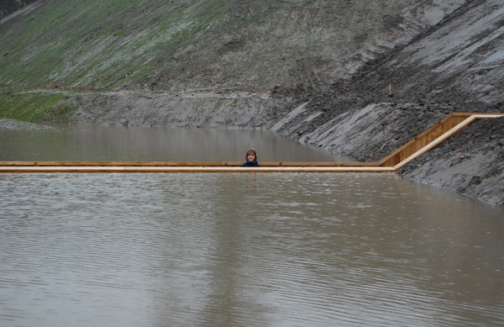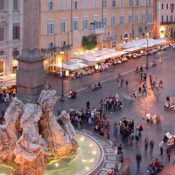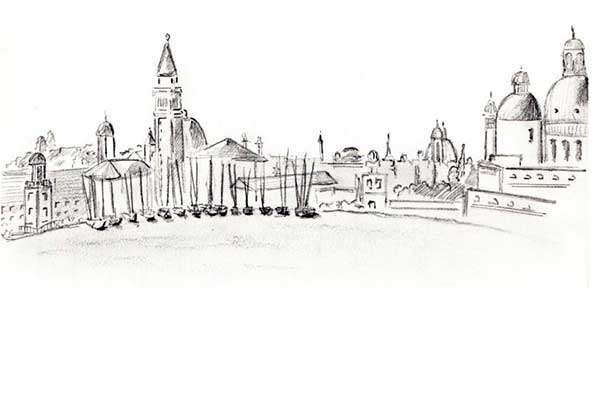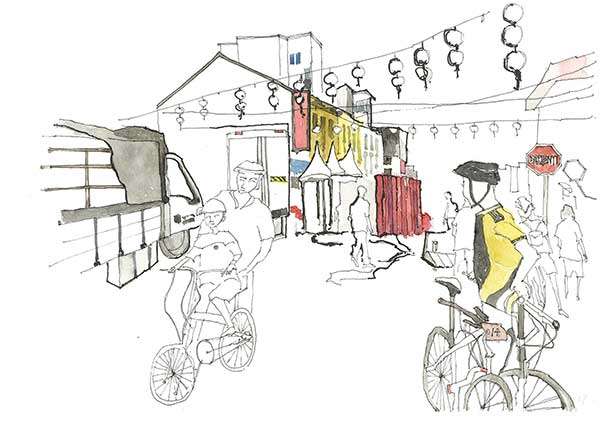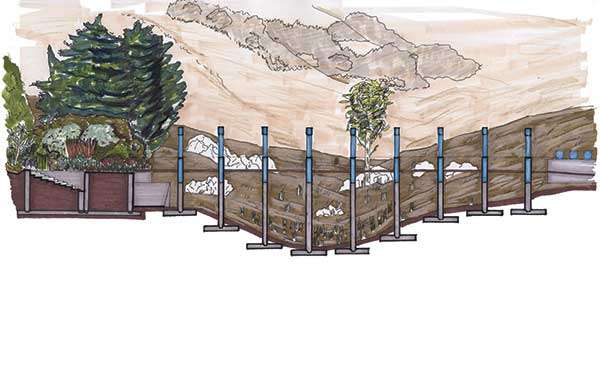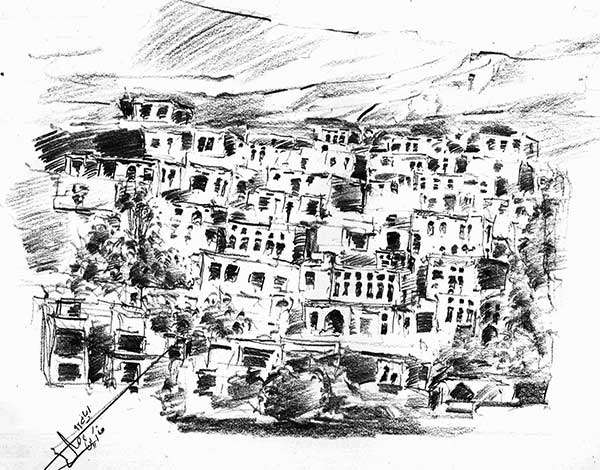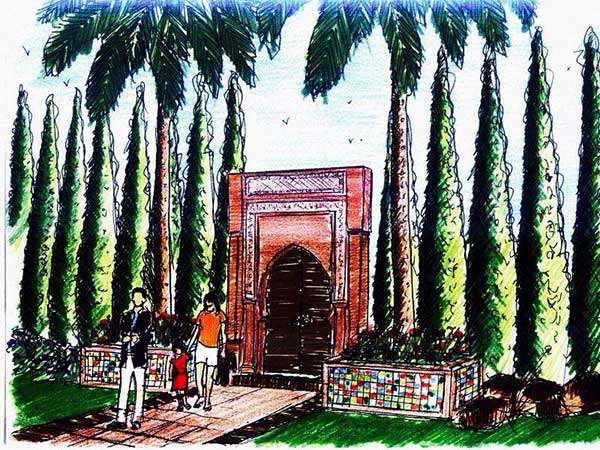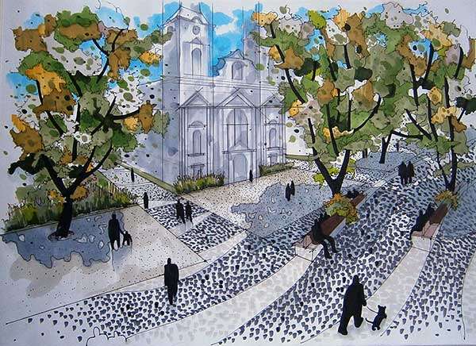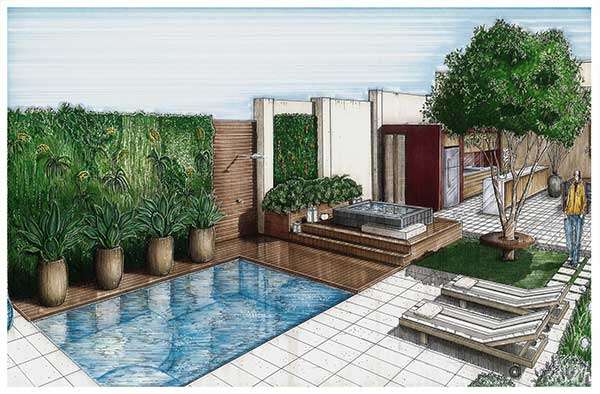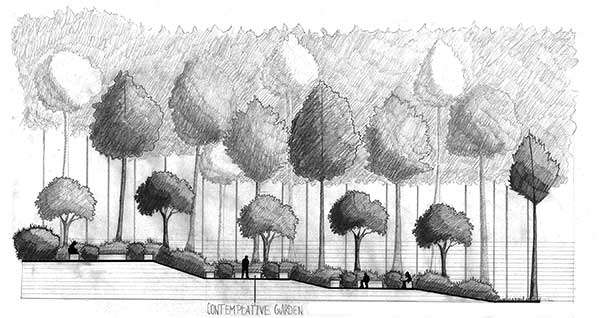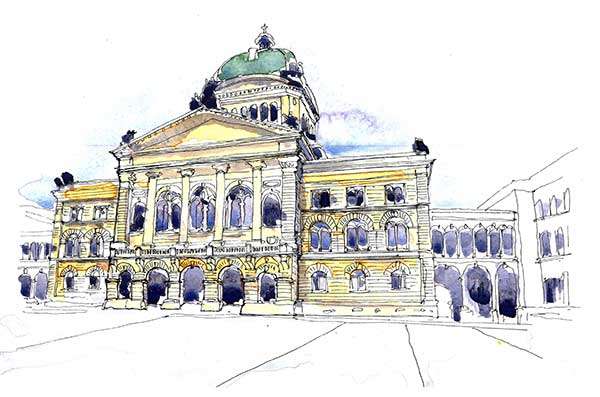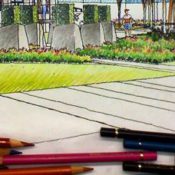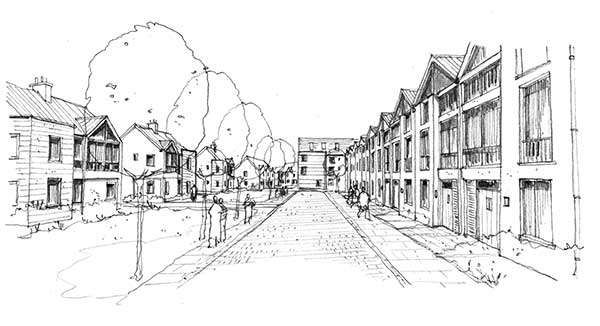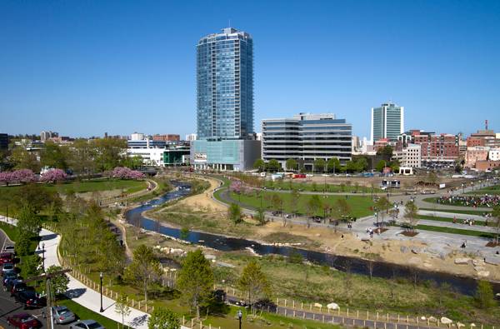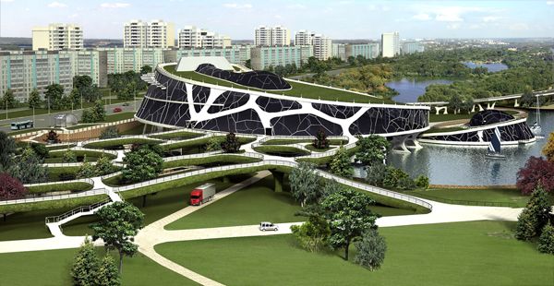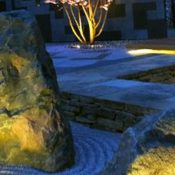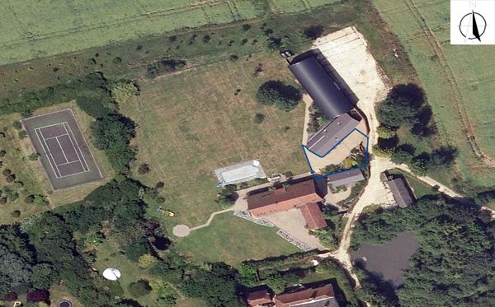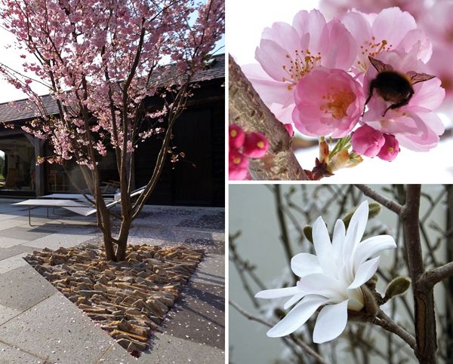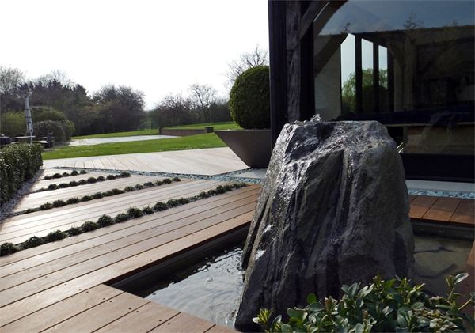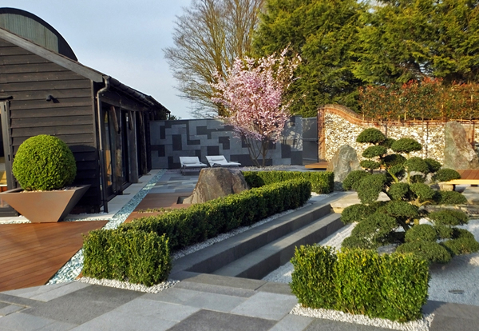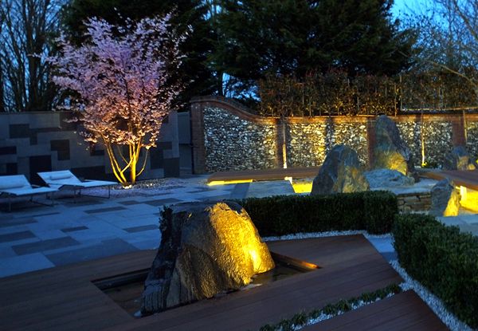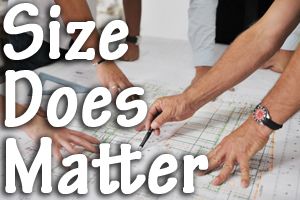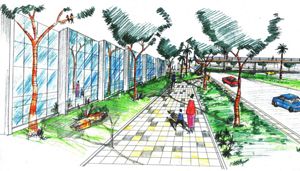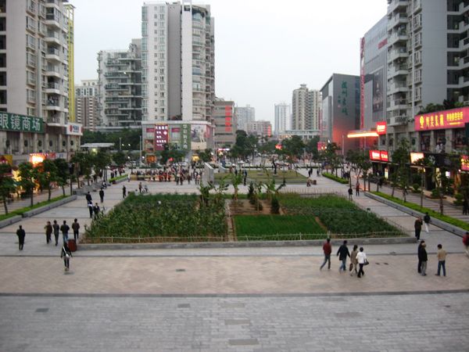Author: Land8: Landscape Architects Network
Turenscape Design Outstanding River Park
The Floating Gardens by Turenscape The term “floating gardens” usually brings to mind the famous Chinampas or the historical vegetable gardens planted by Aztec communities in the shallow lakes of Mexico that date back to two thousand years. But in 2004, an added value was brought forth to the term when world renowned Chinese landscape architecture firm Turenscape used it as a title for their Yongning River Park. The Mission: Aims and Challenges The design of this park was a response to a request made by Taizhou City, East Coast China to upgrade the park site along the riverside which was embanked with concrete as part of the local flood control policy. The task proved to be challenging, as the landscape architect sought an alternative and more ecological approach to flood control and storm water management that would at the same time have easy access to both tourists and locals.
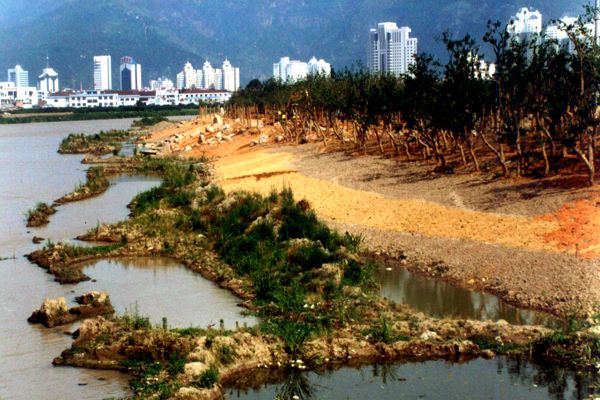
The park under development: Concrete was removed, diverse terrain on the river bed and along the riparian plane were laid to create various habitats for native plants, and the river bank was graded, allowing for people to access the water; credit: Turenscape
The phenomenon of overusing concrete, especially when damaging to the natural or cultural landscape, is not only present in China but sadly has become global. The significance of projects such as ‘Floating Gardens’ lies not only in their high aesthetic and functional qualities, but also in their ability to showcase that stubborn dead interventions such as concrete canalizing or sea landfill lead to the detriment of creativity in design rather than its development.
Name of Project: The Floating Gardens—-Yongning River Park Project Location (city/state/zip): Taizhou City, Zhejiang Province, China Project Type (park, commercial campus, memorial, etc.): park Date of Completion: March 2004 Owner/Client: The Government of Huanyan District, Taizhou City Other articles Turenscape featured in: Top 10 Names In Landscape Architecture Today Top 10 Names in Planting Design Article written by Dalia Zein.
GONÇALO DE CARVALHO: Beating Global Warming Like a Boss
In recent years, global temperature has increased significantly and encouraging the use of outdoor spaces is becoming a challenge for landscape architects and urban planners. Planting trees to cool the urban environment is an effective strategy to provide comfortable open areas in hot countries; but urban greening is more than just an environmental concern, it is a social preoccupation too as inefficient open spaces can lead to exclusion and isolation. GONÇALO DE CARVALHO One of the most inspiring examples of how green areas contribute to upgrading the quality of the urban environment is Gonçalo de Carvalho, which is considered by many as “the most beautiful street in the world” (and we do not dare to disagree). It is indeed the most beautiful street in the world, not only because of the impressive visual effect this green tunnel creates but also because of the touching love the residents have for these stunning trees.

GONÇALO DE CARVALHO; credit: Adalberto Cavalcanti Adreani
- Solar radiation
- Temperature of surrounding surfaces
- Air temperature
- Humidity
- Wind speed.
- Trees can improve each of these parameters by:
- Creating shade, which prevents solar radiation from heating surfaces
- Cooling the air through evapotranspiration
- Increasing relative humity through transpiration
- Reducing air speed, acting as barriers.
We can say they pretty much work as natural air-conditioners (check out the 5th fact at “8 Amazing Facts About Trees You Didn’t Know”) with regards to improving climatic conditions. This is of major importance in landscape architecture as comfortable environments promote the use of open spaces and increase vitality of cities. QUALITY OF OUTDOOR AREAS & THE NEED TO PRESERVE There is no doubt urban trees have a positive effect on people’s lives. Green areas improve the physical, environmental, economic and social aspects of the landscape which are very important in the planning of more sustainable cities. Climate change is upon us and an increase on energy demand for cooling systems could lead us to a global crisis. This situation compels us to seek ’green solutions’ and Gonçalo de Carvalho is an example of how quality of life in cities can be improved with a zero-energy approach. Besides, the street also brought the community together in the need to preserve their heritage fo future generations, strengthening public power in a country that is so in need of it. – A special thanks to Cesar Cardia and the organisation “Amigos da Gonçalo de Carvalho”. For more information, contact them at: You can follow them on there blog and at their Facebook page. Article written by Julia Lucchese
Sketchy Saturday l 014
This week, we’ve got a new batch of sketchy, fresh out of the oven. I say that because they are deliciously detailed and drawn! We at LAN are constantly bedazzled by the talent of our readers and their amazing sketches! We think you’ll love our 14th edition of Sketchy Saturday. Check them out below! No. 10 by Ahmad Benbela Muzakal, Landscape Architect, Malaysia
‘This sketch was actually done during my school field trip to one of the lush green resorts, in Ulu Yam, Selangor, Malaysia when I was in 2nd year of the BA Landscape Architecture program. To be honest, I am not very good at sketching, but for this one, I was really inspired by our senior lecturer’s hand sketch which was very tidy and detailed, and this is among the first attempts of mine to sketch like him. I used a black ink pen with varied tip sizes from 0.1mm to 0.6mm.. I chose this area to sketch because I love to see a mix of soft and hard landscape in scenes.’ No. 9 by Gabriel Legaspi, Architect from the Universidad de Buenos Aires, Argentina ‘It was a design or rather a study sketch which I made with color pencils on sketch paper. The project itself is called Mocoli and is located in Guayaquil Ecuador. The design is quite minimalistic, with boxy, geometric buildings with a white crisp render. The surrounding green landscape compliments the buildings well.’ No. 8 by Justyna Sulisz, 3rd year student at The University of Agriculture in Kraków, Poland ‘My sketch is made in pencil, size B2, for one of the classes we did. It shows a peaceful stone bridge and water scene in a secluded place. I drew this sketch just to create a picture, I was probably inspired by a landscape I’ve once seen, so it probably exists somewhere.’ No. 7 by Landon Bell, undergraduate landscape architecture student at Texas Tech University ‘The location of the sketch is near the San Marcos Piazza in Venice, Italy. The experience of the environment is what made this sketch unique for me. As I was sketching on a bench next to the harbor, I was greeted by a local Italian lady who was accompanied by her dog. After a short exchange of greetings, she sat down on the bench and began painting a scene across the harbor. Since then, every time I pick up my sketch book and pen I cannot help but remember the Italian painter, her dog, and the harbor! The media used was a sketch pad and Faber Castell Pens. I also rendered it in Photoshop.’ No. 6 by Devin Kimmel, ASLA, Assoc. AIA ‘This drawing is for the concept design of a new residential dormitory building and surrounding gardens. The dormitory is part of an existing seminary school. The design is a simplified version of collegiate Gothic. This is in keeping with the older buildings of the campus. The building layout allows for garden spaces on multiple sides that can be used in different ways. There will also be a new garden pavilion for multiple functions. The base drawing was drawn with pen and a color wash was added using a Wacom tablet.’ No. 5 by Sébastien Jobin, landscape architect student and Valentine Maeder, interior design student in Geneva, Switzerland ‘I’ve done this sketch to explain the concept of our project for a student contest in my school. I’ve participated in a workshop with Valentine to design a temporary project for this summer in Geneva. We’ve been selected to realize this project this summer. It’s a hand drawing with black ink and color pencils.The characters are from my Photoshop library. We are planning to use painted pallets in blue and white to make the structure. It will be completed with annual plants to provide a tropical effect.’ No. 4 by Léa Zeitoun, second year student in Landscape Architecture at the American University of Beirut (AUB) ‘The drawing represents part of an old church square located in a village north of Lebanon. It is also part of my site of intervention for my design course. I chose to illustrate this particular space because of its archaic beauty. Time perfectly shaped itself within the smallest details of this landscape.’ No. 3 by Blake Andera, Landscape Architecture Student, Iowa State University, United States ‘This drawing was made as a series of scenes emphasizing the important aspects of Chinese landscape design. Inspiration includes Chinese ink drawings, borrowed landscape, sculptures and details. The medium used was ink pen and gloss finish paper.’ No. 2 by Jesus Palafox Garcia, Architect, Mexico ‘This drawing is the Cathedral of the City of Mexico seen from the Sagrario. Monumental architecture is an exciting domain; I worked for many years in monument restoration. When the time allows me, I draw them. They are generally of realistic style. The technique used is pencil on paper.’ No. 1 by Peter McQuillan ‘This sketch represents a street in Albi, Southern France. Beside the landscape itself, Albi also has a great streetscape through its centre – famous for its brick cathedral and the birth place of Toulous Lautrec. The style of this sketchy is quite impressionist, but rendered in a plain but detailed way to emphasize the beauty of the landscape. The medium used was water colour on plain paper.’ Getting to the end of this article, you can probably see why it was so hard this week to pick the top 10 sketches: they are all so good! For more talent-pumped drawings check our official album. And don’t forget to check back next time! Article written by Oana Anghelache.Life as a Landscape Architect: GIF Party part 1
Here’s some little light-hearted fun in the shape of the current “GIF Party” trend. In no way are these statements meant to offend, but they are surely something all landscape architects can relate to at one point or another! 10. When CAD or Photoshop Crashes and you JUST saved your work
9. Not knowing the name of the plant when your friend asks “What’s that?!”
8. When someone calls what you do “landscaping”
7. When you get a nice new Sharpie or some other nice pen
6. When you get a plant name like “physocarpus opulifolius diabolo“ or “Leucospermum hypophyllocarpodendron” on a plant ID test
5. When you see something like this happen 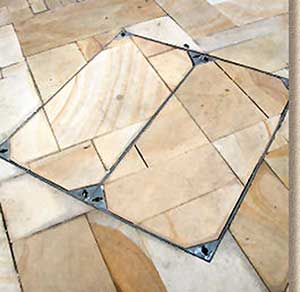 and you just think…
and you just think…
↓↓
↓↓
↓↓
↓↓
↓↓
↓↓
4. Getting ready for a site visit…
3. Watching a landscape urbanist and a new urbanist have a debate
 2. When you tell someone you do landscape architecture and they say “Oh, is that gardening?”
2. When you tell someone you do landscape architecture and they say “Oh, is that gardening?”
1. When you realize you love being a landscape architect and that what you do is actually pretty damn cool!
I hope you have enjoyed the GIF Party. Let us know via our Facebook or Twitter pages, or leave a GIF comment below! Article written by Sonia Jackett
Top 10 Reused Industrial Landscapes
Advancements in ecology and environmental studies have been particularly prevalent over the past few years. We recycle waste on a daily basis in the hopes of preventing past mistakes, because decades ago we did not understand the full extent of pollution. In the spirit of reusing waste, we have adapted contaminated sites to become useful once again through many means of cleansing and renovating the soil and surrounding structures. Here is a list containing some industrial landscapes that, helped along by Mother Nature and man, have become core to the surrounding communities, remembering the past while embracing the future. 10. Concrete Plant Park — Bronx, New York
The Concrete Plant Park was once a concrete batch mix plant located on the southern side of the Bronx River, along the western shore. The park is surrounded by large bridges and is cut off from the mainland by an Amtrak line. Community is at the heart of this renovation, as it is packed with chess tables, a beautiful waterfront, a boat launch, and a busy bike trail — all you need for a lazy Sunday. 9. Rincon Park — San Francisco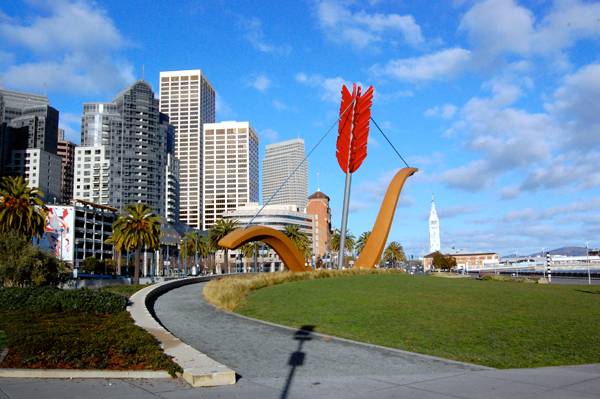
“Creative Commons Rincon Park and Cupid’s Span in the Embarcadero, San Francisco, California, USA” by Dewet is licensed under CC BY 3.0
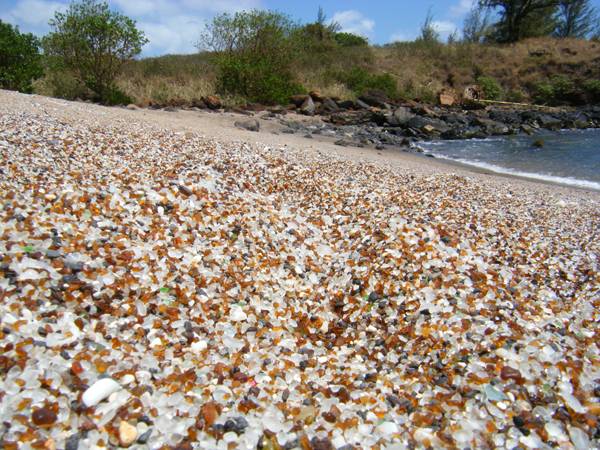
“Creative Commons A beach in the industrial section of Hanapepe, Kauai called “Glass Beach” due to tons of smooth glass pebbles on the beach” by Travis.Thurston is licensed under CC BY 3.0
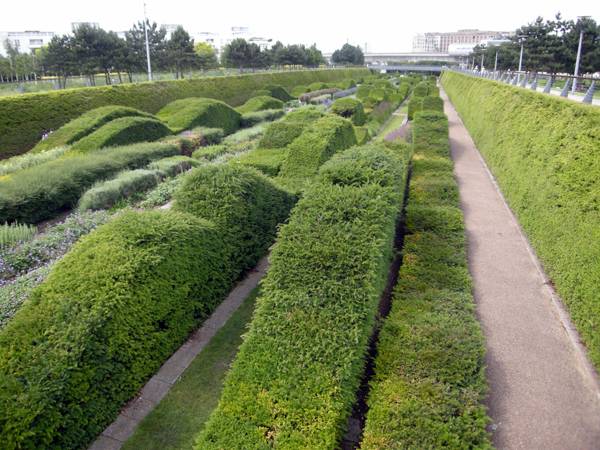
“Creative Commons Thames Barrier Park” by Matt Kieffer is licensed under CC BY 2.0

“Creative Commons Trail of the Coeur d’ Alenes” by Robert Ashworth is licensed under CC BY 2.0
Moses Bridge : Walking Through Water
RO&AD Architecten surprise the world with their Moses Bridge. Dutch design has always been great reference when it comes to creativity and innovation – in this case, it is no different. The Moses Bridge is a very unusual pedestrian bridge (already featured in our “Top 10 Pedestrian Bridges”, check it out!) built in a fort located near Halsteren, in the Netherlands. What makes it so unique? Well, it offers more than just access from one side to the other like an ordinary bridge – it takes you in a journey back in time… THE FORT DE ROOVERE
Fort De Roovere is an entrenchment that was part of the West Brabant Water Line – a Dutch defence line consisting of a series of fortresses constructed between the cities of Bergen op Zoom and Grave in 1698. Over the years, the fort was forgotten and unattended and has only been restored fairly recently, thanks to the local community initiative – Friends of Fort De Roovere – a foundation that aims at keeping the memory of the fort alive. De Roovere went through many renovations in 2010 and one of the main interventions was the deepening of the old moat, an important feature in the fort that gave it so much character. Once the waterline was finally restored, a bridge was then needed to provide access to the fort accross the moat – not just a regular bridge, a bridge that would allow safe crossing even during enemy attack! The designers RO&AD Architecten was contracted by the municipality of Bergen op Zoom to come up with the bridge design for De Roovere. The works of Ro Koster and Ad Kil are very creative and varied – from interiors, restorations, offices, to housing and restaurants – all built and designed based on strong concepts. The designers felt it was innapropriate to build a bridge over the moat – after all, it is located on the side of the fort where the enemy was expected to appear. Instead, they decided to construct a sunken bridge, practically invisible to the enemies’ eyes.The Moses Bridge The bridge blends in the landscape so well that you can barely see it from distance. As the structure is partially submerged, the narrow trench only opens up once you are right in front of it. We can easily guess why it has taken on the name “Moses Bridge”: it appears to have divided the moat’s water and the crossing is literally like walking through the water, as featured in the biblical narrative where Moses crosses de Red Sea. The bridge covers 50m2 of constructed area and its total cost was of 250.000 euro. It is entirely made of wood (Accoya Wood and Red Angelim), waterproofed with EPDM foil.
Creativity and sustainability Normally, bridges rise above to offer crossing to pedestrians but in this case they have to go down to the water level to cross, which puts people in direct contact with the moat so they can interact better with it. Moses Bridge is not just an example of great innovative design, it holds great cultural values as well, preserving Dutch history and at the same time offering recreational attractions to the local community and tourists as there are several routes for cycling and hiking from there. RO&AD say they want to work on a more sustainable world and they surely have contributed a lot with this bridge – socially, culturally and economically. You may also enjoy reading: Top 10 Pedestrian Bridges Article written by Julia Lucchesa Featured image: Moses Bridge RO&AD ArchitectenSketchy Saturday l 013
This week’s sketchy selection has been particularly inspiring, with all kinds of interesting works coming in. Our readers have been especially imaginative with these. This is why I’ll start this selection with a quote from one of this week’s entries by Emilie Marques Jordao: ‘You should give hand drawing a shot even if you have a non-artistic background. Find something that inspires you and your sketching abilities will flourish!’ No. 10 by Nancy Sarai Vazquez, Landscape Designer, USA
‘This sketch was drawn while on a study abroad trip to Italy. We were in Venice that day and the views of the harbor were just spectacular. Since that trip, I have traveled with my sketchbook, always stopping to draw only the things that grab my attention, be it people, places, or things. The materials used were a #2 lead pencil on acid-free cartridge paper.’ No. 9 by Pung Jia Chyi Janet, Architecture Student, Malaysia ‘It was a Sunday morning in Kings Street, Penang. However, it was not an ordinary Sunday because it was bicycle day. I tried to capture people’s motion and observed their contact with this heritage site. The situation was chaotic, full of people along the street but I felt people’s curiosity about the city. I hope this heritage site and even more other historical attractions in Malaysia could be noticed by more people around the world. Thus, letting more people know about this beautiful country.’ No. 8 by Brandon Cornejo, Cal Poly San Luis Obispo Landscape Architecture student, United States ‘This is a section elevation of a design solution to a circulation issue on campus over a riparian corridor. It features a powder-coated steel bridge that connects the eastern side of an arboretum to the western side of a student housing complex. This sketch was drawn with pencils and markers on bond.’ No. 7 by Ronak Roshan Gilavaee, Architect B.A., Rasht, Iran ‘I am really fond of historical villages since they have a strong visual structure and the potentiality to feed the imagination. Such places can provide you with a wide range of possibilities concerning drawing different natural shapes and forms. This one named Abyaneh is located in Kashan, central part of Iran. The sketch is done in free hand style with a pencil in about 20 minutes.’ No. 6 by Khalil El. Khadiri, Landscape Engineer, Hassan II Agronomy and Veterinary Institute, Morocco ‘As part of the renovation of a villa in Marrakech, Morocco, the client asked to design two different styles of gardens: a garden with a contemporary style and the other with an Andalusian-Islamic style. The sketch shows the junction between the two gardens initiating entrance to the Andalusian garden.’ No. 5 by Marko Momirov, Belgrade based Landscape architect, MLA Aristotle university of Thessaloniki ‘The sketch was made as a part of my student project based upon the space of the city square. This entire presentation is hand-made, using only some pens and markers. The location in the sketch is the main city square in the town of Sremski Karlovci in Serbia.’ No. 4 by Andy S. Quevada, Architect cum Landscape Architect, Abu Dhabi, UAE ‘This sketch was made digitally and represents the docking and surrounding area of a new proposed building in Abu Dhabi. The docks are of course mainly about tourism but the surrounding area itself is more of a promenade and semi-garden for the people who visit it. The sketch is quite detailed and focuses on the utility and grandeur of the area.’ No. 3 by Amaury Neto, Landscape Architect and Agronomist Engineer, Brazil ‘I did this piece to illustrate the conceptual idea that I have for this garden in a residence in São Paulo, Brazil. It’s all freehand drawing, only using a ruler to guide the straight lines and it was colored with markers and white gel pen for the highlights.’ No. 2 by Emilie Marques Jordao, M.L.A Student, University of Massachusetts-Amherst, U.S.A ‘This is a sketch by my design of a contemplative garden at a Buddhist community in Massachusetts. I am new to L.A. and I didn’t know about my hand drawing abilities until I was faced with my first studio. I only used vellum and pencil! You should give hand drawing a shot even if you have a non-artistic background. Find something that inspires you and your sketching abilities will flourish!’ No.1 by Miguel Lievano, Colombian Architect based in California, USA ‘This drawing was part of a series of sketches commissioned by Drawing Elephants in Switzerland. The project involved sketching a few iconic buildings mainly in Europe and this is one of them. This is a quick ink and watercolor drawing on a 140 lb heavy weight watercolor sheet.’ Seeing this Top 10, I would definitely advise you to take Emilie’s advice and get the sketches flowing towards us and your work might be published for the world to see! And if you want to get inspiration for a start-up, check our full Sketchy Saturday album and send your own work to our address. Good luck! Article written by Oana Anghelache.How to Suck at Hand Drawings and Still be a Good Landscape Architect
So you suck at hand drawings? Your trees look like lollipops and your people seem as though they have stepped from the canvas of a van Gogh painting. Things could be worse though right? You thought so until you saw the look of confusion on your client’s face when you pulled out your life time master piece (which most likely took all night to produce). For centuries, hand drawing with a pen, pencil, or marker has served as the prized and idealized method for communicating by the design community. These works are not simply beautiful images which adorn the walls of many public and private collectors. They serve as a way to communicate form, function, scale, social issues, and more. University students around the world are entrenched deep within the debate of if designers must have excellent representation skills. They are bombarded with the ideal and the famous; not the everyday and common. This is acceptable though because schools are meant to challenge and expand students’ abilities and skill sets.
Don’t be fooled Laurie Olin, Warren Byrd, and Mike Lin are a sampling of individuals who our design community prizes for intriguing and exceptional hand graphics. But don’t be fooled. Not all designers are lauded for their drawing or sketching abilities. Certainly this is not a sign that they lack the skill, desire, or creativity. It is simply not the medium which they choose to get passionate about. Piet Odoulf and Gertrude Jekyl are some of the world’s most renowned designers, but for other reasons. You may also be interested in reading: A quick assessment of the design world will reveal that hand drawing is not the predominate form of communication in our professions. So if you suck at hand drawing or just don’t enjoy doing it take hope! There are numerous other mediums with which you can express yourself. A large amount of work is being done in visually engaging and rich ways. Adobe Photoshop and Illustrator, Autodesk and Vectorworks, Sketchup and Rhino, Kerkythea and Blender, and GIS are a small sampling of other mediums that designers create with. Many designers use montage, photography, and even models to explain their design ideas. The list is never ending. Check out our review of HDR and Digital Blending Courses It’s what you are saying not how you are saying it ‘So why are some people so caught up in hand graphics,’ you ask? It’s simple. It’s what they prefer. They can use it effectively as a tool. Instead, the debate should really be centered around ‘communication’. This is what clients are looking for when they seek the help of a design professional. Clients want a designer to ‘hear’ what they are saying and have the ability to visualize it so that it can be built. Drawing and sketching are not antiquated forms of communication. They have a pivotal role to play in design. The professional designer cannot approach her work as a child would, spending countless hours creating 3d models or photorealistic imagery. These methods take a lot of time and are not always the best tool for the job. Drawing and sketching allow designers to create numerous iterations in a short amount of time. Certainly it is one of the more powerful tools available to the designer. Hand drawing also provides an appeal to certain clients and can be just as aesthetically attractive. In ‘The Necessity for Drawing’ Michael Graves describes three types of drawing. 1. The referential sketch. 2. The preparatory sketch. 3. The definition drawing. They are not without meaning. Each one has a purpose. Vanessa Quirk of Arch Daily writes about the trap of photorealistic imagery. “It’s a trap…it’s also symptomatic of architectures obsession with the image of architecture, an image completely detached from reality…causing students to spend hours perfecting visuals instead of the design.” Digital design can be just as relevant and effective in communicating though. However, there needs to be a sense of honesty and transparency. So now that the veil has hopefully been lifted from your eyes, you no longer feel the weight to have perfect hand graphics. Whatever your form of communication be sure to do it for a reason and know how to use it effectively as a tool for exploring and communicating. Recommended Reading:- Sketching from the Imagination: An Insight into Creative Drawing by 3DTotal
- Architectural Drawing Course by Mo Zell
Article written by Cameron R. Rodman Return to Homepage
Contemporary Japanese Garden in The English Countryside
Designer Amir Schlezinger Creates an exquisite Japanese Garden This 3,000-square-foot private garden is nestled on the Eastern boundary of a 1.5-acre site in the middle of the Essex countryside, just an hour’s drive north of London. The owner, a software developer, was inspired by a visit to Japan. He wanted to recreate the peace he felt at temple gardens — the plants and rocks, the disciplined raking of gravel, and the sound of water. He had taken his family to Japan during the school holidays, and he wanted his own garden to not only represent the family unit, but to blend with his contemporary ideas and with the soulful tradition of ancient Japanese gardens. The Site The client had acquired the site a few years earlier and had restored an old barn and its outbuildings, using oak beams, black cladding, slate tiles, and flint walls. This is the family’s country home during the weekends; weekdays are spent in a high-rise penthouse apartment in the center of London. Their weekend home is the ideal peaceful family retreat, with all the children could wish for: a place to run around, fresh air, a pool, and a sports barn. The site is close to Stansted Airport, handy for business travel, but now that work is less on the agenda and the children are older, the client wanted to create a Japanese garden in which to indulge peace.
Designing The Japanese Garden
The plan links the four boundaries of the site, all set at different angles, and responds to the existing character of the architecture. The site runs east to west and is surrounded by two building and a perimeter wall and is open on the western side. The orientation of the sun is ideal for growing Japanese woodland plants. Initially, the ground was pretty level and laid to paving, allowing access to the buildings but serving not much of a visual purpose. Lowering a large part of the space as a sunken garden gave it a temple feel and allowed for a better edge definition.
There were no features to retain — it all had to go, except for one mature tree, ideally situated in the corner of the space, giving it a feel of maturity. Most of the plants used are Japanese species such as maple, camellia, holly, ferns, cherry, miniature grasses set in the deck, and bamboo. Two floating hardwood decks feature in the lower temple area, providing platforms to view the countryside beyond over the swimming pool by the main house. The decks are linked by raised paths made of reclaimed York stone, its tone mediating the dark granite with the tone of the wood. Getting it built Cranes were crucial to lift materials into the garden. Heavy pieces were then lifted by hand with hydraulic handheld lifting gear. The project took three months to build during the wettest English winter. Approximately 50 tons of rubble and clay had to be excavated to make room for 60 new tons of materials: a dozen different kinds of natural stone, aggregates, timber, and rocks. A sequence of six red-green granite rocks is situated diagonally to symbolize the family, decreasing in size and concluding in the foreground with a low granite rock set as a waterfall. Black and gray flamed granite feature in the random paving patterns culminating in the focal point wall, which has a three-dimensional quality where the stones protrude at random. The garden is irrigated automatically to assist and maximize plant growth in a site that is quite exposed to drying winds. A low-voltage LED lighting scheme is programmed to switch on after dusk during the weekend, welcoming the client as he arrives from London and generating dramatic silhouettes through architectural foliage onto the surrounding walls. Legacy Creating this garden in this specific location was a great challenge for the whole team, which was assisted by a supportive and creative client. The process enabled a new blend of old traditions with new techniques and design approaches. Sourcing materials and plants for a Japanese garden in the UK is a difficult task and one that is not without compromise. A few tweaks were made along the way from the initial concept to the finished garden. Yet with the client fully embracing the ongoing care for the space with creative raking, pruning, and general maintenance, the garden will hopefully remain as timeless as the concept behind it. Text and images by Amir Schlezinger Check out his website mylandscapes See more designs and updates from Amir on the mylandscapes Facebook page Recommended reading: Japanese Gardens: Tranquility, Simplicity, Harmony by Kimie Tada Japanese Garden Design by Marc P. Keane100 Lessons Learned From Studying Landscape Architecture
After spending the past 4 years studying to be a Landscape Architect, LAN writer Joe Clancy divulges on what he picked up during his time studying, with some funny moments and lots a practical notes these 100 lessons learned form studying Landscape Architecture is a list not to be missed. Enjoy! #100 Drink coffee. #99 Avoid negative people and those who hang around the watercooler. #98 Help those who need help. #97 Don’t waste your time with people who don’t want to work. #96 Always be reading at least 3 books, on different subjects, which are related to landscape architecture. #95 Plan for the “What can go wrong, will go wrong” scenario. #94 Never leave printing to the last minute. #93Question your lecturers. #92 Take breaks. #91 Travel as much as possible. #90 Never use “erm”, “kinda”, “its not great”, “i just” during a presentation or critique. You might as well shoot yourself in the foot. #89 Drink coffee. #88 Post-design rationalisation is fantastic if you can pull it off, but never rely on it.
#87 Photoshop and AutoCAD do not make you a good designer. #86 Always carry a notebook to write down & sketch ideas. #85 Creativity doesn’t adhere to a 9-5 timetable. #84 Phone home. #83 Go to as many lectures and talks as possible. #82 Google “Gestalt”. #81 Make it multi-functional, make it fun. #80 You will use the word sustainable so much, it will lose all meaning. #79 “To achieve great things, two things are needed; a plan, and not quite enough time”. – Leonard Bernstein #78 Read Edward De Bono. #77 When it comes to planting design and specification, KISS. See also our top names in planting design! #76 Drink Coffee. #75 Your computer will crash. You will lose all your work. Backup, backup, backup! #74 Don’t replicate, innovate! #73 Objectives don’t make sense if a SWOT doesn’t identify them. #72 Keep your workspace tidy! #71 “Creative minds are rarely tidy”. – Carl Gustav Jung #70 Engineers are the Oompa Loompas of the planning process. #69 Planners have no souls. Don’t be fooled. #68 Architects are not as self obsessed as you would think. They’re much worse. #67 Crocus.co.uk will be your lifesaver if you know nothing about plants. #66 Listen to music. #65 “A designer knows he has achieved perfection not when there is nothing left to add, but when there is nothing left to take away”. – Antoine de Saint-Exupery #64 Avoid energy drinks. #63 Drink coffee. #62 Students go to University to make mistakes. Just make sure you learn from them. #61 Be silly, but never stupid. #60 You will at sometime, spend several nights sleeping in the studio. They turn the heating off at ten. Bring a blanket. #59 Read Jan Gehl, Jane Jacobs, Ian McHarg, Piet Oudolf, Nigel Dunnett and Timothy Beatley. #58 Draw on BIG pieces of paper. #57 Limitation inspires creativity. #56 Ask “what the design wants to be”, not “what you want it to be”. #55 Procrastination is a death sentence. JUST DO SOMETHING. #54 Horizontal rain is a common occurrence in Ireland. #53 No one knows what a landscape architect is or does. But we try to answer is, check out “What is Landscape Architecture?”. #52 When rolling drawing sheets, roll them with the drawing side facing outwards. It will avoid an unnecessary struggle on presentation days! #51 Pantones are expensive, but never buy crayola. #50 You cannot design a space without understanding “prospect – refuge” theory. #49 Drink coffee. #48 Pack rain gear for site visits. #47 If you can’t take criticism and use it positively, you’re in the wrong career. #46 Dream out loud. #45 Don’t ever sketch an element literally. #44 Good drawings are drawn hierarchically. #43 If anyone ever suggests Begonias, say no. In the face. With a shovel. #42 “Stupid”, “boring” and “pointless” first year studio exercises are the most important lessons in design you will ever learn. #41 Cool colours recede, warm colours advance. #40 Studio is about developing a good design process, not the “perfect” project. #39 Learn the language of design. #38 Learn (and understand) the design principles as well as the back of your hand. #37 A variety of uses, to attract a variety of users. #36 When giving a presentation, start with general information and then move on to specific details. #35 During a presentation, make eye contact. #34 Drink coffee. #33 “If you can’t explain it simply, you don’t understand it well enough” – Albert Einstein #32 “Less is more”. – Ludwig Mies Van Der Rohe #33 Less is less is if you don’t understand Modernism. #31 Leaving time for test printing runs will save you a great deal of stress and worry. #30 Presentation boards should be legible from 10ft away. #29 Give areas/elements within your design a name. It gives them character, identity and a sense of reality. “Cloud Gate” sounds a lot better than “The Bean”. #28 Mind mapping works. #27 Take up meditation. #26 The journey to a space and its experience, is just as important as the one within the space. #25 The most creative people are critical of their own thought process, constantly assessing their thinking methods, seeking out and testing new ways to think and be creative. #24 Design like you give a damn. #23 Printers break down. #22 An idea is a specific mental structure by which we organize, understand, and give meaning to external experiences and information. #21 Revealing and screening, denial and reward are powerfully strategies for drawing users through a space. #20 A steeper slope will slow a person down and appreciate a framed view for longer. #19 Design firms don’t want a standard CV. Show off your skills and add a bit of design flair to your portfolio. #18 Know your native species. #17 Don’t be xenophobic in your plant choices. #16 Perspective drawings will sell any project. #15 If you can’t present, it won’t matter how good a designer you are, people won’t understand your ideas. #14 It can take 6 – 9 years to become a chartered landscape architect, from university enrolment to professional exams. #13 Hand drawing is not dead, so don’t pretend like it is. #12 The Planting Design Handbook by Nick Robinson is a must read. #11 Work with community groups for free. It will pay back in time. #10 Drink coffee. #9 Get out and raise awareness about landscape architecture. Talk to people on the street, post about it on Facebook, become involved with the ILI. #8 When intimidated by a project, start with the easiest tasks first. This will help you build momentum and confidence as you progress. #7 Ask for advice and help when you need it. #6 Keep up to date with all the landscape architecture, architecture & design websites for inspiration #5 Design WITH models #4 Making a final presentation model will always take longer than you think it will #3 Landscape architects are design obsessed people. It will happen to you. #2 Don’t take anything seriously. Have fun with it. #1 Caffeine withdrawal is terrible. Like the Article? Check Out the T-Shirt! Article written by Joe Clancy Please check out Joe’s website: Designing The Landscape Image credits: shutterstock.comLandgrab City – Urban Farm
Landgrab City – Urban farm challenging the reality of our cities. From the outset, this temporary urban farm, installed in the middle of the Shenzhen/Hong Kong Biennale of Architecture/Urbanism congress is a unique piece of landscape. Not only because it represents an urban farm, but also because it represents one of the most important values of landscape architecture: challenging the reality of our cities. The conception and construction of this project creates an iconic precedent in our search as landscape architects, to motive people to think about solutions for a future that, day by day, seems to be darker.
Is this a solution for ALL big cities? This installation, created by the architects Joseph Grima, Jeffrey Johnson and Jose Esparza, is a clear example of what could be done to solve the farming problem that all big cities in the world face. In this case, the architects exemplify their concern by designing a two part temporal installation: the first is a simple representation, as a map, of the city’s dense downtown area, where 4.5 million people live. The second part of the installation sits on an artificial parcel, divided into small lots according to the plantation of different food groups. These include vegetables, cereals, fruit and pasture (for livestock). All of these are basic foods for Chinese families and most other the countries in the world.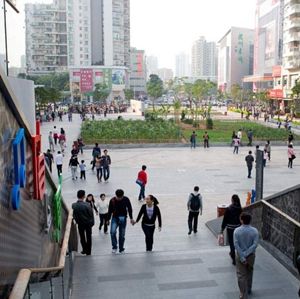
Each plot represents a different food group; copyright : Shenzhen Biennale of UrbanismArchitecture Organizing Committee
How to Grow a School Garden – Book Review
How to grow a School Garden. A Complete Guide for Parents and Teachers by Arden Bucklin – Sporer and Rachel Kathleen Pringle The children brought up in the big cities are often sadly separated from nature. They often do not even realise where their food comes from, have never seen a vegetable patch, let alone a farm or a field – all they know are the sterile, clean vegetables packed neatly on the supermarket shelves. A school garden can literally change their lives. The children’s contact with living plants, the experience of growing food with their own hands cannot be overestimated. “How to grow a School Garden. A Complete Guide for Parents and Teachers” by Arden Bucklin – Sporer and Rachel Kathleen Pringle is a great tool for all those interested in children’s education and development. Overview
The book, written by two specialists from San Francisco Green Schoolyard Alliance, an advocacy organisation for school gardens and outdoor classrooms, is a complete and comprehensive manual for everyone involved with gardening as means of children’s education. How do You Start a School Garden? It covers the subjects from the very beginning – how do you start a school garden? How to involve the whole school community in the project? How to get the necessary funding? It describes topics such as designing the area, working with schools, parents and local community, and making the most of the outdoor classroom through all – year – round activities. It also provides the information on the ongoing maintenance and ideas for working with the students. The lesson plans, practical advice, tricks and tips and the garden recipes are a valuable resource for every school, teacher or anyone else interested in that kind of green education. The real – life examples and case studies make this book even more practical by showing the potential problems and realistic solutions. The multiple colorful illustrations are an added value, making this book beautiful as well as practical. Get it Here! Is it for me? If you are a teacher, a parent or anyone else involved in environmental education – this book is for you. If you are a landscape architect or a garden designer, interested in designing school gardens, you will also find it useful. Following the example set by the two authors of “How to grow a School Garden. A Complete Guide for Parents and Teachers” will open a vast range of opportunities, the whole new world for the urban children of XXI century. I wholeheartedly recommend this book to anyone who has school children, works with them or even is just interested in the well being of the new generation. Get it Here! About the authors: Arden Bucklin- Sporer: The executive director of the San Francisco Green Schoolyard Alliance, director of educational gardens for the San Francisco Unified School District, and a founding partner of Bay Tree Design, Inc, a landscape architecture firm. She worked with green schoolyards and school gardens both as a parent and as an activist. Kathleen Pringle: The programs manager for the San Francisco Green Schoolyard Alliance and the urban school garden liason for Occidental Art & Ecology Center’s School Garden Teacher Training Program in Sonoma County, California. She has experience working in the environmental education field since 2002. She has also taught in a public school garden, and led workshops for garden coordinators, parents and community members. To see more of what’s inside the book,check it out on Amazon! Publisher: Timber Press, Inc. Type: Flexibind Page length: 223 pages Review written by Marta Ratajszczak Featured image: Shutterstock.com


