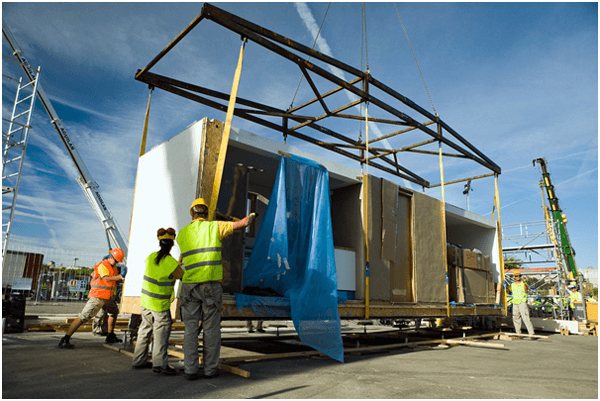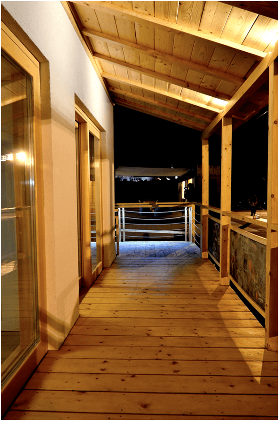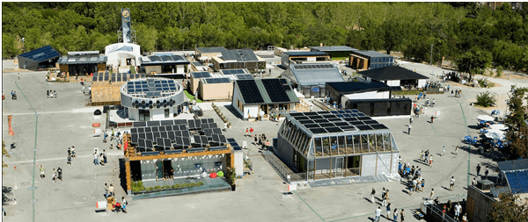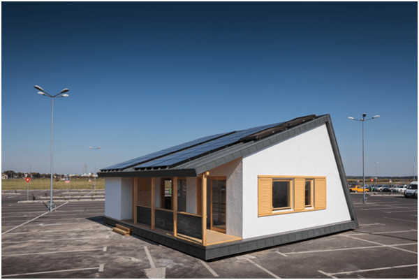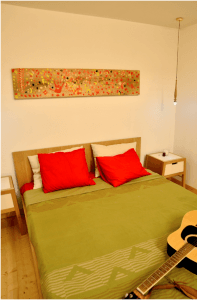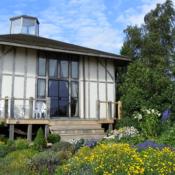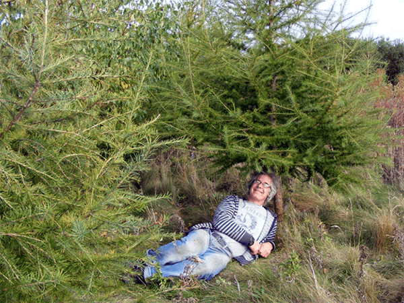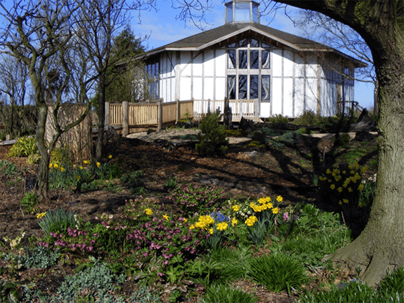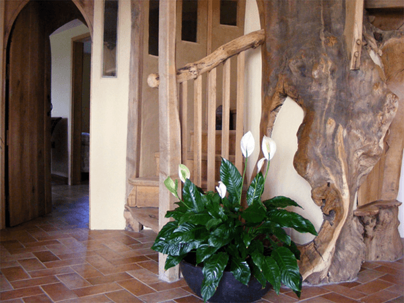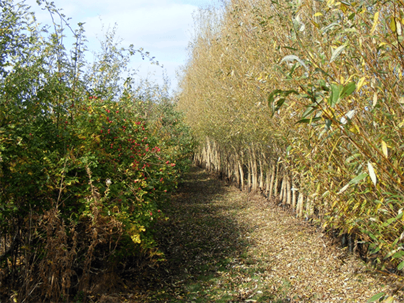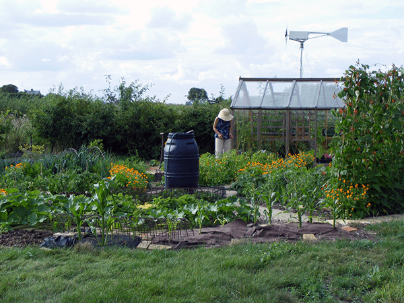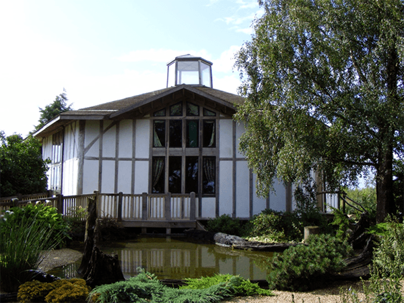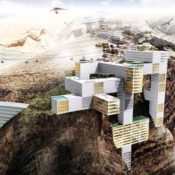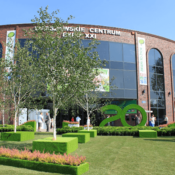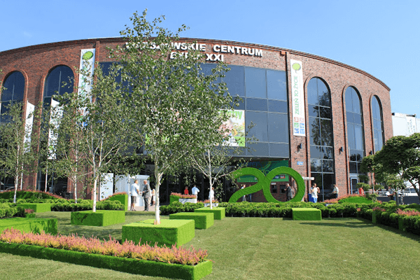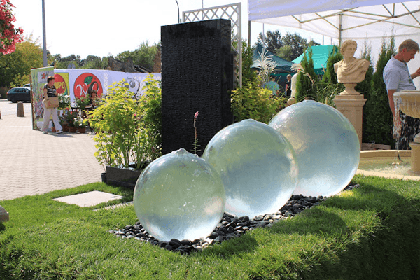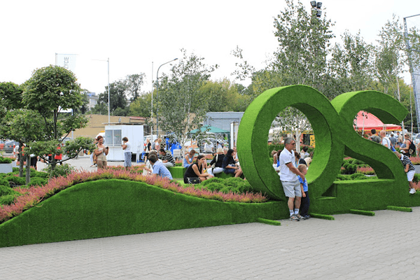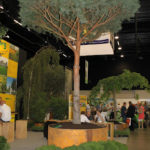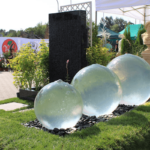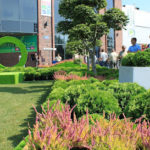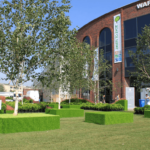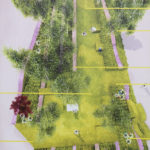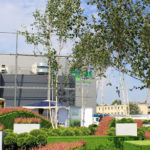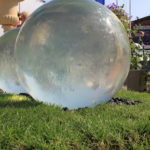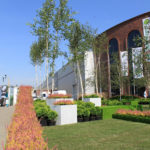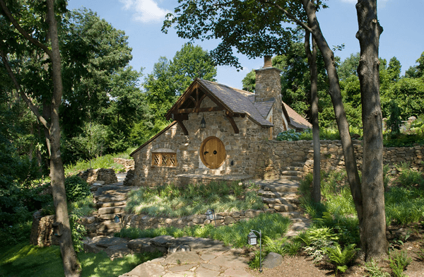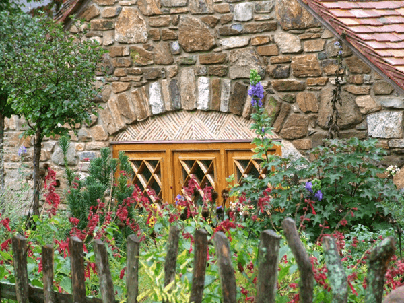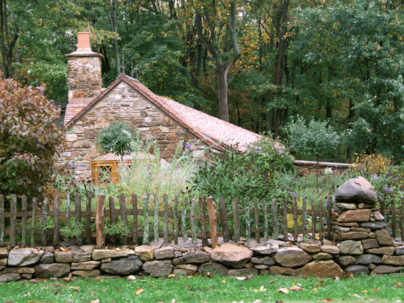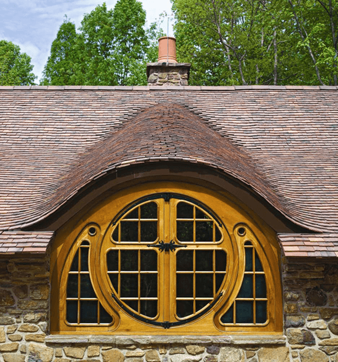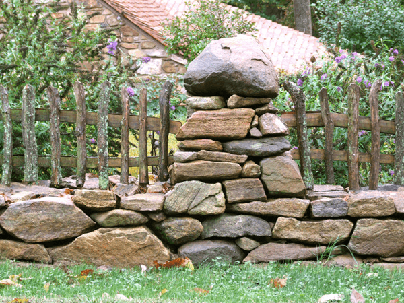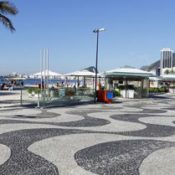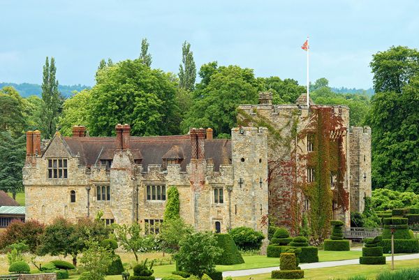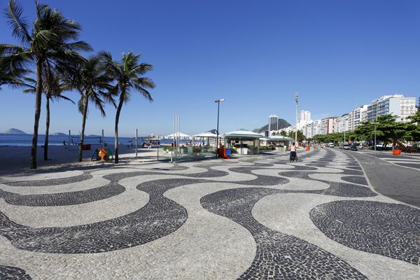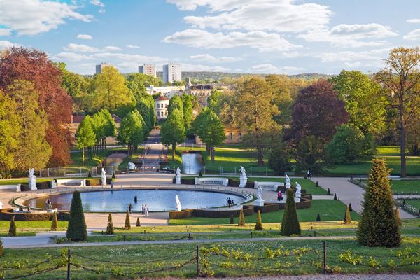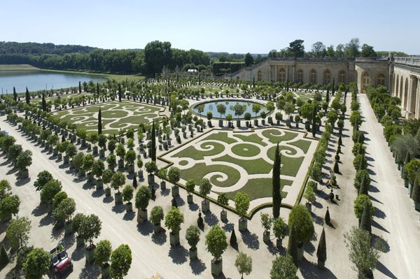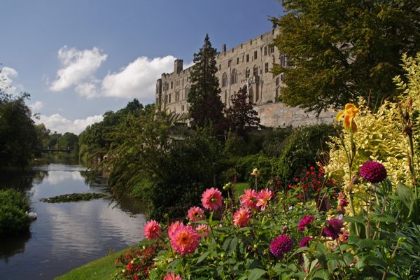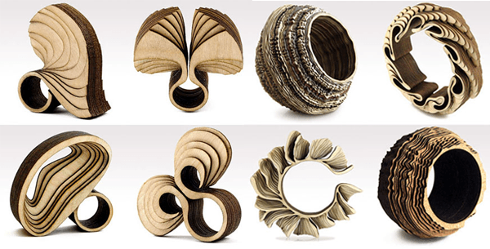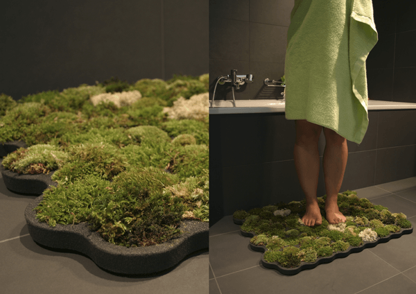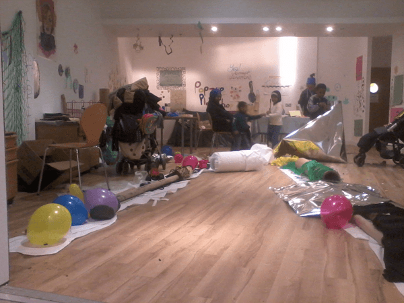Author: LAN
RevenantFX Interview
Halloween is coming up and we here at LAN have some awesome holiday features in store for you guys, that we hope will both freak you out as well as make you laugh and expand your knowledge and imagination; and what better way to do that than to talk to the experts? We’re talking about experts in horror here. RevenantFX are a small, budding business in Newmarket, Ontario that specialize in Halloween decorations, mainly un-dead garden gnomes, zombie make-up and masks. The dedicated group of self-described starving artists make their works in their home and garage with their own hands and with the utmost attention to details. This passion of theirs came from an obsession with films and television series that deal with zombies, ghosts and horror in general. That was the spark that led to these amazing creepy features. We spoke to the artists themselves to reveal all that stands behind the amazing work of RevenantFX.
- How did the idea come about for this small business? Why the avid passion for zombies and all things creepy? Why gnomes and nothing else?
The idea for our business came about simply out of our love of all things zombie and un-dead. We took the idea of producing zombie merchandise and combined it with my love of sculpting/painting and voila! We had RevenantFX. As for our passion for zombies and all things horror related; I can say for myself, it began with the 1990 remake of Night of the Living Dead. When I was a kid growing up, I jumped at every possible opportunity to watch whatever R rated, grown-up, “you’re not supposed to watch that till your older” horror movie I could get my hands on. Just to prove they didn’t scare me… and then that one did (lol). Since then I’ve been addicted. The rush you get from watching an awesome horror movie alone in the dark, in an empty house at 2am is priceless! Zombies just seem to provide that rush on the most often and consistent basis. Through that one movie I became a die-hard fan of the living dead; some people have superheroes, some have movie characters, some have Nascar drivers. We have zombies!
As for the gnomes, they actually aren’t our only pieces; just the most popular/well known ones. We’ve also been working on making little gnomish statues of iconic horror characters and latex zombie display masks (zombie taxidermy) which will soon be available online.- How did people react to the idea? How is the business going now?
Initially, the reaction we received was far beyond anything we could have hoped for. One night Sadie posted a couple of pictures around online to try and promote a Craigslist ad we had up at the time selling our first few zombie gnomes. The next morning one of the pictures had gone viral and we had tons of messages from all over the world from people wanting the gnomes. It was insane, amazing and completely unexpected… and we were completely unprepared.
Since then we’ve learned tons, improved our processes and things haven’t really stopped. We now sell our gnomes online, as well as out of our shop and all around Toronto. We also had the opportunity to vend at this year’s Runforyoulives Toronto event and the 10th annual Toronto Zombie Walk that just passed (both of which were amazing!!). Now when we’re not busy packaging orders or casting gnomes, we’re working on more new additions to add to our un-dead horde. All and all business is good.
- What is the primary process for creating these zombie figurines and the un-dead make-up?
The process is sculpting, moulding, casting, sealing, painting, finishing, in that order. All our pieces start out as clay sculpt. When it is finished we make a latex mould of it, followed by a fiberglass mother mould. When the mould is finished we begin casting them using a high impact polymer modified gypsum cement (basically a kickass plaster).
After the cast has set, we pull it and let it sit for a few days to cure. We then sand/dremel out any imperfections and coat it in a water guard sealer to preserve the cast. When the cast is fully dried we paint them each with a base coat, a top coat and then a dry brush coat to give them that decaying look. Lastly, they are sealed with an all-purpose high gloss enamel to protect their paint. As for the un-dead makeup, we prefer to use prosaide transfers that we make in our shop or copious amounts of liquid latex, blood and fresh scab depending on what look we’re going for. There are some great tutorials to be found on good zombie makeup applications at www.stanwinstonschool.com and tons of great advice can be found here www.theeffectslab.com/ .- Could you tell us what the Toronto Zombie Walk is about? Is it held every year? What activities are there?
The Toronto Zombie Walk is and amazing annual event founded 10 years ago by Thea Munster. Since its inception it has continued to grow. Now each year thousands of zombies in their best un-dead attire gather at a designated meeting place and take part in gruesome bloody parade through the streets of downtown Toronto. It takes place every year, usually the weekend before Halloween and each year the un-dead’s numbers rise and the horde grows a little bigger. As for activities, they change and multiply each year. This year there were vendors (all sorts of cool horror stuff for sale), bands, performers, a blood booth (in case you came unprepared), a few celebrity guests from the original Night Of The Living Dead, tons of photographers taking pictures to preserve those ghoulish memories and more.. It’s always an amazing day! Seriously, mark it on your calendars and make a point to lurch, stumble or crawl your way to the next one! 
- What are your main zombie products?
Our main products are currently our zombie gnomes; although, this year we plan on making our latex zombie heads a little more predominant.
- Did you eye out a standard costumer type that buys your products? In terms of demographics, in which direction are sales going?
There isn’t really a standard; so, it’s actually kind of hard to figure that out; as our customers are all over the map in terms of demographics. Some are your everyday zombie lovers, some are just into anything horror related, some get them as novelty items, we’ve sold a few that were to become housewarming gifts, we’ve had a few people who collect gnomes and we even had one guy who bought one just to but on his lawn in hopes of offending an uptight neighbour! Of all these people the ages, genders and locations have been all over the place as well, so it’s hard to say.
- What do you think the future holds for your team? What are you aiming at and what would be your ultimate achievement in this domain?
We have plenty of ideas and things we are working on for the coming year and beyond. First and foremost, our latex zombie display masks are going to be made available online in the coming weeks and more designs are already in the works. We also have a Christmas zombie gnome on the way. He goes by the name of Santa Corpse! We’re hoping to have him ready and available for the holiday season.
Lastly we’re working on starting a RevenantFX clothing line that will feature ghoulish zombie apparel for all those un-dead fashion fiends out there. Our goal is to eventually make RevenantFX into a company with a zombie lover’s dream catalogue… decorations, art, apparel, masks, and anything else we can dream up to add a little more dead to your life.
Spread the infection!!
And so we intend to do! Actually having an infatuation for all things scary, gruesome and creepy isn’t that hard around this time of year. But these guys have proved that their passion goes beyond being seasonal. And why not? Halloween surely is a quirky holiday and a very enjoyable and fun one at that. Joining in with the fun is only half of it. You can find out more about RevenantFX, their products and upcoming activities by visiting these sites: https://www.facebook.com/revenantfx and https://www.etsy.com/people/revenantfx. Interview conducted by Oana Anghelache Enjoy what you’ve read! Support us and pick up one of our awesome T-shirts today, Click the linkThis article was originally submitted to Landscape Architects Network
Solar Decathlon Europe 2012: PRISPA Team Interview
Awareness on ecological matters, climate changes and the resource crisis that humankind is experiencing in our time is gradually growing through national projects as well as individual concern and action. This is not to say that all creative human requirements like an ideal living space and innovative designs are left aside. Moreover, it is striven to ideally combine these two important points for an ideal home project. One such endeavour is the Solar Decathlon Europe project held every two years in Madrid, in an organized space named Villa Solar. Building designs put forward by universities around the world and compete in 10 contests which are based on energy efficiency, home design, recyclable materials used and alternative energy sources. The aim is to find efficient solutions combating modern day lifestyle issues for the home of the future. LAN managed to get in touch with one of the teams to get a real insight on the SDE, the projects and what it means to have a design for the future with a personal twist. The PRISPA house team is from Romania and they were one of the 18 teams to go through the competition. I chatted with Adrian Pop, PRISPA team member, fundraiser responsible and public relations contact. Read on to find out what he had to say and learn more on this interesting architectural experience.
- Mr. Adrian Pop, this is the first time Romania has participated in the SDE, how did you prepare and how did it feel to take part in such an important competition?
Solar Decathlon (Europe) is indeed a very important competition. It is considered the most important student competition for sustainable architecture and applied technologies. It was an important step for Romania in design built projects, with the multi-disciplinary student team experimenting sustainability in a process, from drawing to building the project. We prepared for the competition for 2 years. It was a great feeling to build the house in Madrid and meet other 18 teams that had a similar experience. We felt like one big team celebrating the finish of a very intense journey.
- Why was the project named PRISPA? What was the main concept behind your design? I understand the house is based on traditional Romanian rural architecture. Could you highlight those elements and explain them?
The project was named PRISPA because the porch (prispa is the Romanian word for porch) is an element seen in the Romanian traditional architecture. It is a special space between the exterior and the interior, a social place from where you can see and be seen. In summer, when the sun is up in the sky, it shades the interior, whereas in winter, when the sun is lower on the sky, the porch allows the rays to enter through the window and heat the stone paving. The porch is also a thermal and wind buffer. The PRISPA house also has other traditional elements, like the north roof that works like a wind shield, protecting the house, or the organization of spaces. The house uses Romanian traditional architecture elements because they were proven smart and useful, but it’s a house adapted to modern living and it integrates high performance technologies that assures a high level of comfort.
- What differentiates it from the other projects which participated in the SDE?
The competition is driven by the universities to push the limits and present very advanced solutions. This is why the budgets are very high. Our project started with a budget limit and with the will to obtain a house fitted for the Romanian market. We use the Dacia car to describe this: we didn’t design a Formula 1, but a Dacia; a good car which is affordable for most people. In addition, if PRISPA was a car, it would run without fuel, being powered by solar energy.
- How energy efficient is the house? What are the features that create an ideal living environment?
First, we tried to limit the energy required. We always tried to avoid heat bridges, to limit energy consumption, to rely also on a passive strategy (thermal mass materials, buffer spaces), and then we covered the energy needed with a solar system that produces the energy needed. We don’t produce much surplus energy. The heat is combated by a ventilation system and if the outside temperature drops lower than -5 degrees, we use the radiant power that heats the thermal mass surfaces.
- How did PRISPA do in the competition? In what points did it lack and in what points did it excel? What is your opinion about the winning project Canopea from France?
PRISPA finished on the 9th place in the competition. To paraphrase the German team, 9 is fine! We were second in Energy Efficiency, forth on Electrical Energy Balance and second at Public Choice. We considered that a very good result for our project is the impact it has in Romania and since sustainable constructions are very rare in Romania, we wanted a house that uses very simple solutions, easy to find in the market, not expensive and easy to maintain. This is how we could actually communicate with the large public and had the opportunity of promoting sustainability in Romania. The judges looked for innovation and new solutions and they also encouraged an urban direction.
Canopea was my favorite project from the beginning. It was perfectly fit for this new direction for SDE, going towards urban solutions. The team has the experience of other Solar Decathlon participations and you could see how they thought of every detail. They were also very well organized as a team. Being our neighbours in Villa Solar, we learned a lot of things from them. They are our friends and we are happy that they won the Solar Decathlon Europe 2012.- Does the project have the potential to go commercial? Does it have to be or can it be modified for the housing market? How much would it cost?
The industrialization of the project was just theoretical for us until we first exposed the project in July in Romania. Then, all the visitors asked about the price, surface, the possibility to do small adjustments, if the house can be extended and around 40 persons showed interested in buying an industrialized version of the house. Here we also found a buyer for the prototype. Right now, the PRISPA house is being built in Bacau county, Romania. Also, some of our partners (more exactly the BioHaus company, specialized in building wood houses, Habitat Energy and MSC Coninstal, specialized in finishes and installations) showed interest in partnering with us to produce more PRISPA houses. They also strongly supported the development of the PRISPA project. In Madrid, this interest for the industrialized version was also proven. We found companies interested in selling PRISPA houses in France, Spain and Africa. Taking into consideration all the feedback received during the exposure in Romania, we gathered a small team and designed the industrialized version of the house, with small adjustments. It offers an additional room and a small bathroom in the attic. We also made structural and engineering adjustments to optimize the costs. The PRISPA industrialized version could be bought at 70.000 euros. We are now working on gathering the team that will manage the industrialization of the project. This is a new and separate project that we really want to start as soon as possible. 
- What is your perception about the standards, the techniques and the designs used now that the competition is over? Which were your favourite projects from this year’s SDE?
The Solar Decathlon competition itself is a very good standard. It has very detailed rules and this helps the teams to organize and to arrive to high standards. It takes into account the organization plan, how you raise plans, how you design the house, how you plan to construct the house, health and safety, performance standards and so on. Concerning the other projects, as I already said, I liked the winning project because of the idea behind the project and because of the way they organized everything. I also liked the Ecolar project. They really did research and came with a lot of innovative solutions using solar tubes, face changing materials combined with traditional materials and so on. Odoo project had a very clean design. They were also at their first participation and did a really good job. (E)co, the team from Barcelona, had a sort of glass house with flexible modules inside that accommodated the house’s functions. The atmosphere inside was very good. All the projects were interesting, but I should also mention Casa Pi and Astonyshine, that came into the competition just a few months before and had to do all the work in a much shorter period. It’s amazing that they did it.
- Could you give us a sneak peek into the project that Romania is planning for the 2014 SDE? What are your future aspirations?
The Request for Applications was just launched and we are analysing it. I moved to Cluj, and we already formed a team here in the Technical University of Cluj-Napoca. We’ll partner with the Babes-Bolyai University and the Arts and Design University. We have some ideas and we’re very enthusiastic about the project. In Bucharest, there is a group of students from the actual team that want to apply again for the next edition, so it seems that we’ll have 2 proposals from Romania for Solar Decathlon Europe 2014. Wish us good luck! So there you go! Architecture is pushing forward not only in creative and unique design innovation but also in new ways of living harmoniously with our environment for the better good of everyone. The PRISPA house is proof of this, more so as it connects with the cultural elements of its creators whilst being a project that can fit anyone’s lifestyle and budget. All the designs involved show an step forward towards awareness and the qualities of the next generation of building a better world, and perhaps repairing the mistakes make so far in our way of living.
For more information on the Solar Decathlon Europe go here. LAN is looking forward for the 2014 edition and new ingenious innovation from students! Article written by Oana Anghelache Enjoy what you’ve read! Support us and pick up one of our awesome T-shirts today, Click the linkThis article was originally submitted to Landscape Architects Network
Do you know a Hobbit?: Kelly Neville Interview
Yes folks it has been a long time, but here is the second feature in our series of “Do You Know a Hobbit” interviews. To recap, we aim to interview all the designers and builders behind our three chosen projects which best reflected the design of J.R.R. Tolkien’s Hobbit houses and embodied the philosophy behind a simple, eco-dwelling of nature. Archer and Buchanan’s Pennsylvania project was the most similar to the film’s representation of a Hobbit house, but Kelly Neville’s Cambridgeshire straw bale hexagon was chosen because it exemplified the natural and ecological principles of such a house. Kelly found inspiration for this house in nature, built it with natural materials, as much as possible, and used only his two hands, an old tractor, and the help of his wife, Masako. The design for the Cambridgeshire straw bale house inspired so much that it was featured in Season 7 of Grand Designs presented by Kevin McCloud. Those who saw the episode will know Kelly’s story and the journey behind the house, for those who have not, Landscape Architects Network gives you a detailed and in-depth interview with The Hexagon House’s creator.
- Mr. Neville, how did the concept for the house come about? Why did you choose to use an all timber frame, straw bales, and a hexagon shape?
Nice to meet you Oana, please call me Kelly, and thank you for the invitation to make a contribution in LAN. The two seminal ideas that contributed to the house are from studying how nature solves problems of form and function. Natural forms are a result of pragmatic problem solving; for example, the framework of a honeycomb made by bees, the root and branch system of a tree, the spirals and curves of a seashell, even an egg, are all examples of nature solving structural problems. The other inspiration is the earliest forms of human habitation; the different kinds of round houses that seem to have independently emerged as the first human dwellings around the world. The Hexagon House was a practical compromise on a round house. A round house only requires 70 percent of the materials that an oblong house needs to achieve the same floor space. It is possible to eliminate the need for wasteful corridor space, and with less surface area than a conventional house, it means there is less heat loss. Round houses should be stronger than conventional rectangular buildings. For these reasons nature rarely uses rectangular shapes, because round is just stronger and more efficient.
- Why an Oak timber frame?
My very first experience building a house was converting a huge 400 year old Oak timber frame barn into 3 houses. It took me 12 years in all, but it was an infectious experience; I would say as much as I changed the big historical building from the 16th century, it also changed me. I learned a wealth of traditional wood working skills by trial and error, how joints were made, how load bearing was achieved, and then the idea hit me; how about taking the basic traditional frame section design, and instead of making it into long sections or bays, how about making those sections radiating from a center-point! It seemed radical, but a feasible innovation.
- Why straw bales?
In my opinion, it is hard to improve on straw bales for wall sections. They are virtually a waste material from agriculture, the stems of cereal crops after the harvest of grain. They make thick sound proof insulating walls that, if kept away from wetness, will be in good shape in 100 years. Rodents do not like nesting in it any more than we would like sleeping on a bed of sticks; they much prefer fibreglass or mineral wool. Also, as long as straw bales are packed well together and all air pockets are filled tightly, there is little risk of fire.
- Why clay and lime surface materials?
Clay for the interior wall surfaces because it is breathable, allowing air to hang within the wall, not accumulating pollutants, and at the same time has the affect of regulating humidity. Lime render, instead of clay, on the outside walls because it is reliably weather proof, and has less of a carbon footprint in its production compared to cement render. All in all the house was made, as much as possible, from simple unprocessed natural materials, wood, clay, and straw; that just felt nice, knowing the fabric of the building was so natural.
- How was the experience of taking on such a big project without hiring professional contractors? Do you have any pieces of advice for aspiring self-builders?
Because I had experience under my belt, building a series of barn conversions as solitary projects, I knew from the outset that one of my key considerations when designing this hexagonal oak framed building, has to be my ability to handle those lumps of oak on my own, or with the help of a piece of equipment like an old tractor. So manageability was always an issue. I wanted to make the building myself because even though work is slower on my own, I would always know exactly what was done in every stage of the building. It is a long haul building a house. It takes stamina to finish. Only those of super human status should consider trying to do an entire build while working a job at the same time, the best is if you can get the funding, if needed, from the bank, and pay yourself instead of the building firm and project manager, sorry guys. Something that helped me at the outset, in my first building experience, was to find a retired foreman from a building firm that was willing to come for a few hours once a week, to give advice about what I had ahead of me. I could ask the most rudimentary questions, and have some sense of confidence that what I had done would be accepted by the building inspector from the council after it was looked at by this retired foreman first. After about 6 months of his support I felt I had enough grasp of what I was doing and where else to get reliable advice, so I did not need him to visit anymore, though I would occasionally call.
- You were not only aiming to build a self-sufficient home but to live a self-sustaining life. Why did you make that decision? What are the principles behind it?
It makes me sad to see how the ordinary person’s life in the modern world has become something of a “hamster on a treadmill”. We have been taught to be good consumers, and to support our habit, we have been weaned onto easy, but expensive credit, along with all sorts of safety measures to protect us from loss, often driven by fear. It seems to me that living as much of a self-sufficient life as I can: would free me from dependency on the salary, the shopping mall, and doing it sensibly would keep me credit free. Building the Hexagon house, and making the 6 acre field around the house into something productive without being intensively farmed, using Permaculture (link) principles, was the beginning of the journey really, not the end. I planted 1,200 shrubs yielding different fruits and nuts. That was a good choice. I also planted 2,000 willow trees from cuttings, with the plan to use them as a source of firewood. It works but for sure it is labor intensive.
- How did the house perform once it was finished? Did the extra insulation help cut bills? Was the windmill enough for your electricity supply? Did the home grown vegetables taste better than those from the supermarket?
The straw bale insulation worked just great. It is definitely “head and shoulders” above the industry standard. I had a wood boiler in an out building providing heat to the concrete slab in the ground floor through under floor heating pipes, and a secondary system, connected to the same water pipe array, which was an air source heat pump. It runs on electricity, but only takes heat from the air outside the house and transfers it to the water running through the heating system. Both that and the wood burner had the capacity to heat the 240 square meter home, so I could use either one or the other with the flick of a couple valves. The windmill was a disappointment. I would say the fault was mine for not making the effort to use what I had to its potential. It was a 12v system, needing to charge deep, cell truck batteries, and I did not excel in wiring various gadgets to regulate flow between the windmill and the batteries well. I should have had a professional help me. I burned out one charge controller at one point, and had to get a replacement. I decided I should try wiring it up a different way the second time. All went well, but later in the day I went outside and noticed that even though there was absolutely no wind, my wind turbine was going very well, powered by my batteries! Oh well, try “plan C”. Masako, my wife, did exceptionally well growing her own vegetables; we had something like 20 different crops from her vegetable patch. Our 6 chickens provided eggs, and during autumn we had a good harvest of wild fruits and nuts, as well as, apples, plums, and pears from our planted orchard. I am an enthusiast for using wild food too, of course, and as I learned to use various wild salad leaves, I experimented with making Kimchi, a kind of Korean sauerkraut. From those salad leaves, I extended their use beyond their natural season.
- The house seems to be very artistic, with the pieces of recycled glass in the walls, custom made doors, and intricately carved wood features. Is that something the house needed in its concept or was it a reflection of your personality and vision for a home?
It is because I learned building from an artist’s point of view, rather than training as a builder that the house became part-sculpture. I have a passion for large organic shapes, the same as many architects, but I think, having a different background, not trained in the wisdom of past and present, I evolved the house design as a kind of natural form, with bones of oak and flesh of straw and clay. Much of the oak frame uses braces like limbs of a tree. The existence of these diagonal curved braces lent itself to making Gothic curved doors in many places. Many of the design ideas were practical, but a good practical design will always be elegant and harmonious too, I think. The interest in filming the build by the major TV series, Grand Designs, came as quite a surprise. I never thought that the design was of interest to anyone but myself. The local planning department had been contacted by the series researchers and they recommended our project to them. After completion the house was awarded “Best individual build” by East Anglia regions Association of Building Control, representing the most populated region of the UK. A few months later I was offered a fellowship of the RSA as a credit to the building of the Hexagon House and its Permaculture sustainability ideal. We had thousands of emails and hundreds of visitors over the next couple of years from all over the world; I never would have guessed a little thinking outside of the box would create such interest.
- Did you, at any point, take inspiration from J.R.R. Tolkien’s designs for a Hobbit house or at least identify the resemblance once you stood back and saw the house as a whole as well as in the little details?
Yes, I confess, the interpretation of Hobbiton and Rivendell by Peter Jackson’s set designers left me a little breathless. Over time I have realized how much I love Art Nouveau and Celtic art. These two schools seem to have been big influences on the design ideas in the movie set designs, and it was only quite recently that I realized my huge appreciation of Alphonso Mucha, the Nouveau artist from the beginning of the 20th century.
- Why did you decide to sell the house in the end? Was it a matter of dissatisfaction with it or did you want to move on to other projects and horizons? Are you still building?
I have been asked that often, and some people have looked positively traumatized by the thought I could sell my dream home, but the fact is, having made that wonderful house, it will always be mine, even if I do not live there. I feel intimate with every part of it, but while Masako and I were happy with the house, our eyes were more focused on the life we wanted to live. Many factors together took us across the Atlantic to where we live now, on Salt Spring Island, off the Canadian Pacific coast. The island has many artists and organic, small holdings; it is rural, with a strong sense of cooperation and community, and equipped with many of the essentials. Yes, our son goes to school on the island. I have a lot of family in Western Canada too, that contributed to our choice to hop across the pond. In terms of self sufficiency, living on the island means I have access to great ocean fishing, and regularly go out with a crab trap and fishing rod on my canoe. There are many deer too. Oh deer. There is also easy self-sufficiency in firewood with a mature 10 acre pine forest around us. We moved here in 2010 and spent the first 2 years building a new house in the middle of our wooded hillside. Since then I have allowed my interests in smaller but more creative buildings to ponder, and I am playing with some ancient Japanese “Jomon” building designs, as well as, being inspired by the simple design solutions of Mongolian Yurts. We lived in an authentic one for 6 months on-site, while building our house, and there are lessons I am learning there.
- You are actually a carpenter rather than a builder. How was the transition? You have your own carpentry firm, I understand. Tell us a bit about that and the pieces you create; your philosophy in work.
As I settled into Salt Spring Island I felt urged by the creative atmosphere of my new environment to explore artistic wood working, carving, and sculpture. Masako has the bug too, and I have supported her in developing a silk craft studio here on the island where she does Shibori tie and die scarves using all natural dyes. Personally, we greatly enjoy making forays into creative uses of naturally beautiful pieces of wood, and I retail through the studio too. But, the design of structures, for all the exhaustion they have given me sometimes, still gives me the most sparkle of anticipation and imagination, from hobbit houses built into the ground, to tree houses, and floating houses, I do hope to have future chapters with them all. So there you have it, the story behind the man and the creation. Combining art, nature, atmosphere, and ecology with a humble house is what this project is about. Kelly Neville has since moved on, but is still involved is self-building on a smaller scale. And he is sure to recreate the same atmosphere and unique creativity in all his buildings. But as his main gig, Kelly is a very creative carpenter and even has his own firm called Silk Road Studio on Salt Spring Island. www.silkroadcrafts.org Be sure to explore his unique pieces! We hope he has inspired you as much as he has inspired us. Interview conducted by Oana Anghelache
This article was originally submitted to Landscape Architects Network
The Rhône Riverbank
Lyon is now famous among French landscape architects for The Rhône Riverbank redevelopment. Since 2007, a new walkway has replaced the long and dreary car parks, and is inspiring many cities throughout France to do the same with their own rivers. Designed in different height sequences, the varied landscapes allow nature to re-enter the city. The riverbank has multiple uses and is always crowded. The project managed to recreate the link between the inhabitants and the river, using the existing quay, levee and 19th promenade. ‘Bretillod’ is a word which means ‘damp environment subject to flooding and silting up’. This unpredictable landscape began the walkway. This is its wildest part, with sand banks and islands inhabited by many creatures including beavers. Sometime later, the bank becomes thinner, and the walkway is reduced to a pedestrian and bicycle alley lined by riparian trees. Shadowed by willows, poplars and alders, one may find a peaceful atmosphere as people pass through without haste. Between the very busy bridges ‘Morand’ and ‘Lafayette’, the bank was an unloading bay until the 1950’s. Numerous houseboats are still docked here, and so the walkway is as much a home as a recreational space. As a changeover between the country and the city, the seating and landscape details are definitively urban, made with high steel and wood, whereas the plants are still very rural (with hair grass, local trees species, etc.). The inhabited quay is continued by a long meadow, a crazy band of colorful flowers, crisscrossing with the bicycles, pedestrian lanes and recreational lawns. Here, boats house restaurants, nightclubs, etc. This part of the walkway is often crowded, so you might find it refreshing to get onto a café deck and stay a bit to admire the historical center on the other bank. At this point, kiosks were supposed to be built on the upper side of the quay, and house cultural activities and cafés, but this element of the plan was never realized. After that, one arrives at the center of the walkway. There lies a huge bench staircase opposite the most famous spot in Lyon: Fourvière. All is very rocky here, especially the huge skatepark, with some large trees to give shadow. Down towards the terraces, a ‘water mirror’ has been installed. The Rhône course is represented in its bottom. Children (and grown-up children) have much fun there in summer. South from the terraces, the 1960’s swimming pool still takes up much of the bank. A wood pontoon has been made for pedestrians, alongside the concrete bicycle lane, to link the other part of the walkway to the ‘university quay’. Being near the humanities faculty, the bank is mostly used by students for picnics, relaxation, revision, sports, games etc. A landing has also been built for scenic trips. As one moves away from the city center, the bank becomes once more wild, with Mediterranean plants recalling the sea not so far away… and one can continue the hike along the Rhône. Even before 2007, inhabitants used to came to the riverbank and walk, ride a bike or rollerblade between the cars of the parking lot. This is why this project is important: it takes a space made unifunctionnal (a parking lot near the river) and gives it back to people who has always felt that it was their place. Other riverbanks’ redevelopment are going on now in many French cities – Lyon, Angers, Paris, Bordeaux, Toulouse, Nantes, etc. – changing parking lots, abandonned industrial sites and speedways into parks. Project reported by guest writer Marie-Laure Séguin in collaboration with In Situ
This article was originally submitted to Landscape Architects Network
A Mobile RV Transported by Bike
It was a hot summer evening as cargo bikes in all shapes and sizes wheeled in for Portland’s Cargo Bike Roll Call. It is typical to witness unique rides; however, this was one different. Attached to the bike by a steel pipe, this recreational vehicle is a concept designed and built by Alexander Main. The Bike RV Project is a one-month experiment in which Alexander sleeps in his bike RV prototype and records his discoveries. An eBook and plans were published, free of charge, which reflect his original design, creating a crowd-sourced model and allowing anyone to access and improve. Alexander and I sat down at a local food cart for a delectable Venezuelan lunch and spoke about the vision behind The Bike RV Project, discussing ideas for the next prototype. Tag along to learn about his exciting venture. It could be coming to a city near you!  Photo credit: Brett Lezon
Photo credit: Brett Lezon
- What inspired you to design and build the Bike RV?
- Who is your target audience?
- Describe the construction process. What materials were used?
 Photo credit: Bike RV Project – Conceptual ideas for future designs
Photo credit: Bike RV Project – Conceptual ideas for future designs
- As the first prototype how much money was spent? What would you do differently?
- What is the next phase for The Bike RV Project?
Raise enough funds, so I can settle down somewhere, register my concept as a company, and launch a Kickstarter project. I plan to work in collaboration with an engineer to build the next bike RV. Additionally, I will release a free video tutorial, enlisting the community for suggestions.
- What is the potential for Bike RVs?
 Photo credit: Bike RV Project Although this unit may operate as an economical, environmentally-friendly recreational vehicle for leisure cyclists, it could have a far greater impact on the “houseless” population, restoring a sense of order in their lives. With an estimated 100 million “houseless” people in the world and an additional 1.6 billion living in inadequate conditions, this project may establish a live/work environment, affording them the opportunity to take that next step (United Nations 2005). As a communal society, together we can implement this powerful vision to assist those in need. Interview conducted by Brett Lezon
Photo credit: Bike RV Project Although this unit may operate as an economical, environmentally-friendly recreational vehicle for leisure cyclists, it could have a far greater impact on the “houseless” population, restoring a sense of order in their lives. With an estimated 100 million “houseless” people in the world and an additional 1.6 billion living in inadequate conditions, this project may establish a live/work environment, affording them the opportunity to take that next step (United Nations 2005). As a communal society, together we can implement this powerful vision to assist those in need. Interview conducted by Brett Lezon This article was originally submitted to Landscape Architects Network
“Green Is Life” Exhibition
Friday, 24th of August started very early for me. I had to venture on a 3,5 hour long car journey to visit one of the most important green industry events in Poland – the exhibition, “Green is Life”, which takes place annually in Warsaw, Poland. This year I went to see the jubilee, 20th edition of the event. The exhibition is organised by two prominent bodies involved with horticulture and landscape architecture: The Polish Nurseryman Association and Agencja Promocji Zieleni (Agency for Greenery Promotion). It claims to be the most important industry exhibition in Central – Eastern Europe. This year, it was held within the Warsaw International Expo Centre XXI. It also included an outside exhibition area with show gardens and plant fair. Altogether, it covered an area of around 13 000 m2. The event attracted nearly 300 exhibitors from 13 countries. Overall, the variety and quality of presented material was high. The stands were pleasantly arranged and eye-catching. On Saturday, the fair was honoured by a visit of a special guest of the “Landscape Architect’s Day” Seminar – the famous John Brooks, British garden designer and the author of several iconic books.
From a landscape architect’s point of view though, the exhibition was not as impressive as I was hoping for it to be. None of the technology for green areas was really innovative. The plants that won The Novelty Plants Competition were just the improved versions of the existing varieties, apart from a beautiful, frost tolerant Hibiscus ‘Midnight Marvel’. While the plant exhibition was full of beautiful shrubs, trees and perennials, it was not enough to make the event special. A few of the nurseries presented large specimen tree species for use in landscape design. I was glad to see several species becoming more and more available in Poland. I particularly liked one of the German providers – H.LORBERG BAUMSCHULERZEUGNISSE GmbH & Co.KG, which presented amazing large trees in hall 4. I also enjoyed one of the stalls in the outside area, where CHRONOS – KAMIENNE DEKORACJE OGRODÓW presented its beautiful fountains, suitable for large gardens and parks. Their modern form, noble material and simple design brought an eagerly awaited break from the hitherto prevailing, ludicrous fake antique models. The show garden, constructed by Palmett Markowe Ogrody S.C. and situated right outside the main entrance, was simply disappointing. It was quite a simple design consisting of a lawn, several three – dimensional “waves” filled with heather, some spherical Thuja plants in containers and green boxes serving as seats. Each of the boxes supported a birch tree, growing from its middle. The design itself was well thought out, unfortunately, its execution was not. The plant containers were crude, black and clearly visible, but worst of all, the 3D elements – boxes, waves and the “20” sign were covered with fake grass. The whole set-up gave the impression of something that was prepared at the very last moment. To sum up the long day at the “Green is Life” exhibition I must say that my appetite for a Polish SPOGA+GAFA (International Garden Fair Trade Show) fair is still insatiable and the show garden element is definitely not of the Chelsea Flower Show standard. I do think we will get there someday, but at the moment we still have a long way to go. I will continue to follow Polish developments in this area with the highest interest.- GREEN IS LIFE Entrance Showgarden
- Entrance showgarden by Palmett Markowe Ogrody S.C
- Water Fountains by Chronos
- Hibiscus ‘Midnight Marvel’
This article was originally submitted to Landscape Architects Network
Top 10 Plants to Work With
There are almost 400,000 plant species in the world, a number changing constantly because of new discoveries and extinctions. Narrowing it down to ten species was difficult, so we chose based on their peculiar characteristics, such as use, beauty, weirdness, or response to external factors. We also wanted to highlight different families and genuses. The intention is not only to show how amazing and diverse the plant’s world can be, but also to promote the exclusion of other examples from plant-related articles. Follow along and we hope this list can act as a supplementary resource to improving your plant knowledge. Some you may be aware of, however others may be new. Regardless, this collection is only a small fraction of the thrilling plants in existence. After all, these living organisms are crucial to our survival and function as the basis of most ecology presently on Earth. 10. Rainbow Eucalyptus, Eucaliptus deglupta The first member of the list is a multicolored tree that encouraged me to write the article. I did not know about this rainbow tree until recently and for a long time I have been against the use of Eucalyptus as a tree for reforestation. In México, it has been widely used because they grow fast and are easy and inexpensive to maintain. But, due to its height, which blocks the sun to smaller species and to its toxins (terpene and phenol), it subsequently competes with other species. The Eucalyptus slows the growth of many native plants. On the other hand, if we use this tree correctly it can be used for ornamental purposes and as a great producer of paper, as in the Philippines. Imagine a forest of colored trees that will become the canvas for colored worlds. 9. Sensitive Plant, Mimosa pudica The first time I touched this herb I thought I had found the missing link, it moves! The name comes from the Latin word for shy, she or he does not like to be touched and “blushes”. The curious movement is produced by a chemical reaction that involves ions of potassium and water. This ultimately produces a reduction in the cell’s pressure. It is important to know that it can affect some crops and livestock, as this plant spreads quickly with the albescence of a natural predator. However, it is a positive trait because its roots have bacteria that fix atmospheric nitrogen in the soil, benefiting other plants. For gardening, it has a beautiful flower and I consider its introduction as a great opportunity to put kids in “touch” with nature. 8. Peppermint, Mentha x piperita The use of mint is beneficial as a natural pesticide and a preferred alternative to chemical products, which can hinder not only our crops and gardens, but also us as consumers. I selected peppermint because it has a sweet odor and the leaves can make tasteful tea. Of course, a great homemade Mojito too! 7. Old Man Cactus, Cephalocereus senilis Traveling into the vast desert landscapes in México you can see old people walking in the distance. Certainly they are not real people, they are viejitos (little old man), a columnar cactus that has white hair. Similar to fur, their hair protects them from the sun and curiously falls out with age. It can grow to ten meters allowing it to be used for hedges, however it requires constant sun exposure. 6. Sedum, Sedum spp. I have decided to include this genus because it has an array of species similar in structure. Yet, sedums can bring an arrangement of colors to projects because of their variety. Their leaves store water for lengthy periods and because of their size they can be used for roof and vertical gardens. This brings incredible contrasts of textures and colors and helps to preserve the native flora. 5. Citronella Grass, Cymbopogon nardus When I think about how to get rid of the annoying mosquitos I cannot stop thinking about the film “Lilo & Stitch”. In this film, aliens say that our planet was not destroyed because the Earth is the house of this insect. So in order to maintain the Earth we can use plants to protect us from mosquitos. The best example is Citronella, a grass from tropical Asia that also brings a nice odor to gardens and houses. 4. Cycads When the character of Ray Bradbury’s short story, Eckles from the “Sound of Thunder”, travels in time to hunt a Tyrannosaurus rex, he achieved something amazing and also witnessed a very different landscape. There is a way of visualizing what he saw. Usually confused with a palm tree, the cycads shared the environment with the dinosaurs. Nowadays, this species is in danger of extinction and because of its slow growth rate, if you find a big one it is probably very old. Some can live up to one thousand years old! 3. Blue Agave, Agave tequiliana The agaves are a diverse group and are helpful to transform a degraded landscape because they are easily grown and can be reproduced by planting its shoots. It is critical to refrain from overplanting, because it will decrease the genetic pool. I chose this one specifically because of its beautiful blue color and since its use contributes to the production of tequila. 2. Titan Arum, Amorphophallus titanum The titan arum forms the largest unbranched inflorescence; it appears to be from another world and the scent is potent. It has the characteristic stench of rotten meat, attracting beetles and flesh fleas that usually feed on dead animals. This process facilitates the plant’s pollination through a curious “adaptation”. 1. Venus Flytrap, Dionaea muscipula In the “Little Shop of Horrors” we find a nerdy florist improving his love scene, supported by a carnivorous plant that adores eating humans. The Venus Flytrap, as it is commonly known, “escaped” from the film, luckily on a smaller scale. With the assistance of tiny hairs, that send a signal to close, it has a kind of stomach where a bug will be consumed after ten days. What a nightmare! This list can serve as a starting point to illustrate how diverse the plant kingdom is. Additionally, I hope it will encourage discussion about the different uses and curiosities that one can find in our environment. We hope this compilation helps you think about which plants you are going to use in your next project! Article written by Martí Gil
This article was originally submitted to Landscape Architects Network
Do You Know a Hobbit: Archer and Buchanan Interview
Following the success of our “Do You Know a Hobbit” article, we wanted to see if we could track down the creators of all three nominated Hobbit houses and ask our burning questions concerning their unique designs. These include: The Cambridgeshire straw bale hexagon house, which was designed and built by Kelly and Masoko Neville, Archer and Buchanan’s Pennsylvania Hobbit House, and Simon Dale’s eco-woodland dwelling in Wales. All the buildings present characteristics and resemblances to what is considered to be a true Tolkien-inspired home of Middle Earth in regards to nature, natural inspired motifs, and ecological building materials. The first project that we tackled is Archer and Buchanan’s Hobbit House in Pennsylvania. Their architecture firm was founded in 1996 on the base of a high regard for historic and architectural traditions in and around the Philadelphia area. They handle a wide range of public and private projects, in addition to equestrian facilities and country property planning. But, it was the firm’s commitment to unique design and details that led to the creation and building of the Hobbit House. To reveal the secrets behind the building, I spoke with Peter C. Archer himself.
- What was your reaction when the client asked for a genuine Hobbit House? Were you up for the project instantly or did you know you had a tough job ahead?
The client has an extensive collection of JRR Tolkien work, including original manuscripts from when he was writing Lord of the Rings. Interestingly, when he contacted me about the project it was shortly after the films had come out. Naturally I was very excited and told him that we would be happy to work with him, but would not make this a Hollywood take. Instead we would utilize natural materials and site the building appropriately into the existing landscape.
- How did you plan to tackle the project? I understand you consulted some of Tolkien’s original drawings.
We walked the property looking for the best place to site the building. I wanted it to be “set” into the landscape, separate from the main house and appear to be a natural and a logical location, as I would imagine people of the past would have done. There was an old stacked stone wall running through the middle of their 26-acre property dating back to the original farmland of the 18th century. Along this wall was the perfect place to build, about one hundred feet from the main house. The structure could be built “into” the stone wall and into the hillside so that it would be partially submerged, keeping the scale of the building small and allowing for surrounding gardens. The stone wall ran down the hill and disintegrated into what is now a wooded area. This permitted the stonemasons to collect the stone in wheelbarrows and use it in the new construction.
We wanted to use a variety of natural materials, in addition to the stone, timber frame trusses, clay tiles, wood windows, and put them together in a traditional manner and at a scale appropriate for one person. We looked through many of Tolkien’s books, not so much for images to imitate but to gather feeling for the spaces and details as described in his writings and as illustrated in his lovely drawings.- Were traditional building methods and craftsmen used for the cottage? How long did it take to build? Were the plans changed at any time during the process?
Traditional methods were used throughout. The timber frame was made locally and assembled using traditional joinery techniques. Stonemasons traveled over an hour each day to get to the site, seeming to enjoy every minute of their work, and carefully placing the important stones they found. The single point iron hinge for the round door was designed and forged. The butterfly window was handmade out of mahogany. Modern systems such as electrical and heat were carefully integrated to be minimally seen. Construction took about eight months and with the continuation of site walls and gardens it took another six months.
- Which landscape architecture methods did you use to bind the surrounding environment to the house? Why was stone chosen as the central element?
The existing 18th century stone wall and abundant availability of this beautiful stone from the woods generated much of the hardscape. We looked at images from English gardens and created an Old World style fence from local branches. The landscape material was chosen based on what the owner liked and what would grow well and bloom seasonally.
- Is the interior an exclusively Middle Earth dwelling or is it combined with 21st century amenities?
The interior is meant to be contemplative, for one person to enjoy and be with his collection, cataloguing and enjoying what has taken forty years to obtain. It is heated, air-conditioned, has lights, but there is no bathroom so he must venture back to the main house.
- Is this a fully functioning home or are there some sections of the cottage that are purely decorative?
It is fully functioning and has been completely utilized for the collection of books, illustrations, videos, and figures and statues. In addition, it has a working desk, display shelves, and a very comfortable armchair to relax in front of a fire.
- And finally, what sets Archer and Buchanan’s design apart from other Hobbit House reproductions?
We have never seen it as a reproduction. It was designed for a need and a use, built on a unique site. Only after completion did people start to refer to it as a Hobbit House. The house that Archer and Buchanan have designed and built was forged from a man’s passion for a book, for an icon of literature. That passion was turned into an indoor and outdoor space, which resonates with the surrounding environment just like those in Tolkien’s universe. If we continue to be inspired by such stories and imaginative creations that embrace nature as their main core, we might just help the ecological movement as well as the journey for a happier and more content life through complex relations to our natural elements. Article written by Oana Anghelache
This article was originally submitted to Landscape Architects Network
Top 10 Influential Landscape Architects
If you are reading this article, you are probably a landscape architect, looking at architecture programs, a Landscape Architecture student or simply a fan of anything landscape connected. You also probably have your favourite style in landscape design, your beloved era and the landscape architect you adore. Like any specialized industry, landscape architecture has representatives that marked milestones in its development. These are the precursors of their era, the people who changed the history of landscape architecture, introducing new ideas and concepts or designing the most famous parks and landscapes. Their talents and vision put them well ahead of their time. Now, they are the source of inspiration, as people who were not afraid to chase their dreams. The list below contains names that are known to every landscape architect or landscape architecture fan. It was very hard to choose only 10 out of many great well known and admired names, but here goes! 10. Martha Schwartz
An American landscape architect and one of the icons of 20th century landscape architecture. Her impressive and controversial gardens are very different from what we are used to – sometimes they even contain neither plants, nor water! Schwartz’s favourite materials are plastic and stone. The characteristic features of her designs are bright colours, sharp lines and artificial structures. Her background is both in the fine arts and in landscape architecture, and her projects range from private to urban scale. Her most recognisable works include the Splice Garden in Cambridge, Massachusetts and Jacob Javits Convention Center Plaza in New York, as well as Dublin Docklands in Ireland. 9. Antoni Gaudí This Catalan architect, born in Reus in 1852, can be only called by one name: a visionary. His style was absolutely unique. It included neo-Gothic elements together with Oriental influences, passed through mainstream Modernism, culminating in an organic style inspired by nature to form an original mixture unrivalled by any other architect since. Gaudi rarely drew any plans, preferring instead to work with casts or scale models. Apart from architectural work, such as the famous church Sagrada Família, he was the designer of an incredible park in Barcelona – Park Güell. The Park is a masterpiece of design, full of flamboyant objects such as sea serpent – shaped bench or the famous salamander. It is one of the most original landscapes ever created, inspiring the visitors and expressing the personality of its designer. 8. Thomas Dolliver Church Born in 1902 in Boston, Church was one of the most important landscape architects of 20th century. He is known for respecting the surrounding landscape, the local conditions, traditions and plants, as well as the client’s wishes. His modern, simple, functional but elegant gardens were complimenting the house and were inspired by contemporary art. One of his most famous works is his own residency of El Novillero in California. He designed also several larger projects, for example UC Berkeley, UC Santa Cruz, the grounds of the American Embassy in Havana, Cuba, and the Mayo Clinic in Rochester, Minnesota. He also wrote a book carrying a very important message for modern landscape architects – “Gardens are for People”. 7. Sir Geoffrey Jellicoe One of the greatest English landscape architects and also an architect, born in Chelsea in 1900 and definitely the best known English landscape architect of his generation. Apart from designing and re-designing a multitude of gardens and parks, he was an author of many books on landscape architecture and garden design as well as a founding President of IFLA – International Federation of Landscape Architects. Among his other works we can find the Kennedy Memorial, Sutton Place Garden and Hever Castle Garden. Roberto Burle Marx A Brazilian landscape architect, known for introducing Modernism to Brazil. Born in 1909 in São Paulo, he became interested in garden design thanks to his parents. In his projects, he habitually used native plants to create blocks of colour. He had a vast knowledge of Brazilian botany and a large collection of the plants in his estate Barra de Guaratiba. He treated his landscapes like abstract paintings, always approaching his work with total perfection. His projects have a sense of timelessness and they work with nature, instead of against it. Symmetry is not found in his projects, instead the plants are grouped in large clumps of one species and the water bodies are pleasantly free-formed. Copacabana Beach promenade, Flamengo Park in Rio de Janeiro and Kuala Lumpur City Centre Park are only a few among many of his famous designs. 5. Gertrude Jekyll Gertrude Jekyll is an inspiration to female landscape architects, possibly the best known female designer of all time. With her eye for the colour and sensitivity to form, she created some of the most beautiful gardens in the UK, Europe and the US. Born in London on November 29th 1843, she became interested in plants and gardens already as a child. She studied arts, colours, optics and botany – all this knowledge proved beneficial in her later life and work. She treated the garden as canvas, painting it with plants of different colours and textures. Yet, she never failed to choose the right plants for the conditions as her knowledge of botany was also immense. We can still admire some of her work – gardens of Greywalls, Hestercombe, Upton Grey, the Secret Gardens of Sandwich and many others. 4. Peter Josef Lenné Born in 1789, this Prussian landscape architect is famous for his landscape parks. He planned and established over 250 parks, mostly palace and castle gardens. He designed many parks in Potsdam, most notably park Sanssouci, park Babelsberg, the Tiergarten in Berlin and many others. We can also visit his parks in Frankfurt (Oder), Leipzig and Koblenz. His plans are characteristic for spacious lawns, attractive views of surrounding landscape and picturesque groups of trees and shrubs. Many sites of Lenné’s work are now World Heritage Sites. 3. Frederick Law Olmsted This American landscape designer, popularly considered to be the father of American landscape architecture, was born in Hartford, Connecticut on April 26, 1822. Together with his senior partner, Calvert Vaux, he designed many of the famous urban parks in America, most notably Central Park and Prospect Park in New York. He believed that urban green spaces should be available equally to all citizens from every social class, which gave the foundation to the modern idea of a “public park”. He was also a designer of entire systems of parks and interconnecting parkways, connecting certain cities to green spaces, the author of numerous school and college curriculum and the architect of the first planned community in the United States – the Riverside in Illinois. 2. André Le Nôtre Born on March 12th, 1613 in Paris, this French landscape architect had a major influence on Baroque gardens in Europe. From the beginning of his career he worked for aristocrats and royals. Later on he was appointed the principal gardener of King Louis XIV. There is no doubt about his most famous work – the Gardens of Versailles, which he designed and built for King Louis XIV. Other interesting projects include gardens of Vaux-le-Vicomte, Fontainebleau and Greenwich Park in London. Le Nôtre’s gardens are characteristic for the height of the French formal garden style and include parterres, water basins, fountains, bosquets and avenues. Lancelot “Capability” Brown This British landscape architect was nicknamed “Capability” for his habitual speaking of a country estate having a great ‘capability’ for improvement. Born in 1716, he designed and re-designed over 170 new parks surrounding the finest country houses and estates in Britain, among others at Croome Court, Blenheim Palace, Warwick Castle, Stowe and Milton Abbey. He implemented the clumps of trees of varying heights and was fond of irregular, soft, curving lines. His aim in design was to copy nature as close as possible. During his life and long after his death in 1783, he was criticised for constant “improving” of the landscape and destroying many of the older, formal English gardens. He is to this day still considered “England’s greatest gardener”. The list above is by no means comprehensive – throughout the history there were many more great personalities and gifted people devoted to their work. I hope each of the readers will be able to find their role model on this list, however I understand that for every one of you the “number 1” on the list may be different. I tried to choose the landscape architects that influenced the trade the most – whose influence marked the important moments in the history of landscape architecture and whose ideas were revolutionary to the point of completely changing the world they lived in. Thanks to them landscape architecture is what we know it today and we can from time to time look back and say that we are truly standing on the shoulders of giants. Article written by Marta Ratajszczak Featured image; credit: Shutterstock.comThis article was originally submitted to Landscape Architects Network
Top 10 Eco- Friendly Products
It’s truly said that green is the new black.There was a time when telephones were invented and soon we got to see and use the wireless telephone technology; by mentioning this example I only aim to guide you to think how one invention after another mostly changed our lives for the better and so is the case with the greener objects which have been replacing their alternatives. Going green is the new way to satisfy your needs, and now that the eco-friendly minds and products get their much awaited attention, this is the perfect time to bring out the top 10 eco friendly products for your use. Scroll down and let your eyes and mind go through the complete green range. 10. Hand powered shredder You know it’s important to shred your personal documents before trashing them, and you know you should mind your carbon footprint. This handy shredder hits two “shoulds” with one stone, letting you do both at the same time! Requiring no electricity, this compact device has two end caps that twist in opposite directions to activate a hand-powered shredding machine. It’s portable, easy to use, and a smart, simple step towards a greener planet.
9. Float: the green lamp With the aim to help save the environment from harm while helping each household to have an elegant lighting solution, designer Benjamin Hubert had created the Float. Designed and released for 100% Design 2009, the Float is made from a collection of cork block recovered from a wine cork manufacturer. Have it installed in your ceiling in any room of your choice and you will surely get an elegant ambiance and feel relived at the same time, as you are sure enough that you have helped save the earth. 8. Bamboo Desktop Dry-Erase Board The Bamboo Desktop Dry-Erase Board saves the use in paper. It’s made from real bamboo that comes from FSC certified forests (well-managed forests). The warm honey color of the bamboo looks great in the office, kitchen or wherever else you need to jot a quick note, so grab your piece! 7. The green umbrella Conventional umbrellas come with a fixed surface. This eco-friendly design of an umbrella is more flexible and thus user friendly too. It is actually only a folding umbrella skeleton without any surface. So you can put anything such as newspapers, plastic bags or whatever you want to use as the protecting surface to make your life easy, green and creative when the sun decides to shine on your head or when it rains. 6. Eco-friendly Remote Control Sony challenged Industrial Design students fromChinato design an eco-friendly device. One of the participants fromDongHwaUniversitycame up with this unique creation called the Sony Conductor TV Remote. It’s a wand shape kind of remote that needs to be swayed side to side to power it on and the green LED light fires up to indicate its power level. To start navigating, one can wave the conductor left and right to change your TV set’s volume, up and down to change channels and in a circular motion to switch your TV set on or off. The presence of the kinetic energy on this remote made it the most efficient remote control in the market today. Might be tiring, but it’s a green and creative idea! 5. Green fashionable rings Designer Anthony Roussel has created wonderful and stylish eco-friendly rings and bracelets. Made from presumably recycled wood and cork, Roussel has worked with layers in order to come up with numerous beautiful 3D designs that look really great and eye-catching. It has been observed lately that more and more designers are now into designing things from recycled cork. Its 3D design will definitely match with the user’s outfit whatever the occasion may be: a social gathering with friends and colleagues, or simply a get together with family members. 4. Moss Carpet The Moss Carpet, created by Nguyen La Chanh, looks like grass at your feet. Made from imputrescible foam called plastazote, the mat includes ball moss, island moss and forest moss. The humidity of the bathroom ensures that the mosses thrive, and that’s why you need to place it there and not anywhere else. People say walking on the grass is great for blood circulation, so why not try this? Not a bad option rather a green one! 3. The seven year pen Rather than join 100 millions pens discarded every day, this eco-friendly alternative reduces waste and promises to last at least seven years! With a sleek, modern design, the Seven Year Pen will surely be your best investment. The long-life writing tip and high quality materials will outlast even some of the most expensive pens on the market. 2. Eco friendly chair Cork is extremely familiar especially to those who are into drinking wine; office personnel also get a chance to have a daily encounter with corks in the form of their corkboard; but who could ever imagine that even in your home, you can enjoy the beauty and functionality of corks? The CUT Chair is a sleek and stylish chair you can enjoy at home as your elegant furniture and décor in one. Other than being stylish furniture, the CUT chair is also an eco-friendly one, as it is made of discarded corks from cork factories. 1. Bedol water-powered clock This clock runs on salt water. The briny fuel corrodes the clock’s electrodes, which release electrons to provide power to the monochrome LCD. Though it doesn’t do much more than tell time, it can go weeks without a refill. Other water-powered clocks tend to look like they were made as a science project, but this one is available in a handful of different colors and screams eco-chic, not eco-geek. It is available for $16. These were just a few green products of many which are available. Invented all around the world, we can always start the change by owning them. While writing this article I have learned that all these products are so good that it doesn’t require much effort or thought to put them into the list of our daily use items. They are simple, creative, green, easy to use and also match up to the level of their alternatives… for me these are a better options as they make our life easy and also help us to live in harmony with the environment. Article written by Kanica WaliaThis article was originally submitted to Landscape Architects Network
A New Wave for Splashpads
Have you heard of Splashpads? Have you ever used one, what’s it all about? Across the world Splashpads are becoming an increasingly popular amenity. “In North America, Splashpads have been at the top of the list for planned additions at facilities of all kinds for several years running” (Recreation Management 2011). It is no surprise that many have been constructed, as there are significant benefits associated including: the ability to support a healthy lifestyle, the ability to enhance “family well-being,” the ability to provide safe and sustainable play environments, and the ability to substantially lower recreation costs, over an extended period of time. According to studies, declining levels of play, which have more than tripled since the 1970s, have led to soaring obesity rates among kids aged six to eleven (Ogden 2002). Splashpads, undoubtedly, can be part of the solution since they improve physical, cognitive, and social health. Moreover, Splashpads serve as venues where kids can engage in the recommended sixty minutes of moderate to vigorous play everyday (Stanford School of Medicine 2007). While engaged they bolster their “family well-being” and connection to communities. Evidence from recent research outlines the parallels to play and families. Parents agree that play allows their children to learn and grow while providing parents a relatively stress-free experience and time to relax (Foresters and KaBoom). Yet, parents may ask, are Splashpads safe?
Vortex, a world leader in aquatic play, offers a product line of safe, durable, and sustainable Splashpads. Their zero-depth aquatic “playscapes” eliminate standing water, preventing drowning and the need for lifeguards. Additionally, Splashpads offer brushed concrete, non-skid surfaces, which ensure steady footing. Vortex has pioneered water management techniques such as recirculation, flow-through, and Capture & Repurpose, which significantly improve water efficiency. The recirculation method operates as a cohesive system, distributing, filtering, and disinfecting water through automated controls. The flow-through method efficiently manages water through the use of automation, high efficiency nozzles, and proper product selection. Due to on-demand activation little energy is needed. Splashpads have the capacity to earn LEED credits and bear positive life-cycle costs. Potential LEED credits are awarded in the categories of: Sustainable Sites, Water Efficiency, Energy and Atmosphere, and Materials and Resources. Furthermore, the life-cycle costs of installing a Splashpad are desirable as they present: low maintenance costs, low or no staffing costs, low water costs, and a high durability. Case studies highlight the benefits previously discussed. Parc Safari, located in Hemmingford, Quebec, Canada is the site of a zoo, but it also has a Splashpad. This facility serves as a mixed-use family entertainment attraction and improves the experience for its core customers, families with children under twelve, which keeps them coming back during the summer months. Traveling south, Give Kids the World Village, a development in Orlando, Florida, is a 70-acre universally accessible, non-profit destination for children with life-threatening illnesses. Here families share laughter and joy, while enjoying life-lasting memories. Splashpads meet the needs of all developmental levels and center around inclusive play. Both case studies demonstrate the range of applications in which Splashpads can be advantageous to their users. So, what is the next wave in Splashpad development? Perhaps, informal play aligns with Splashpads and redefines the way both elements are experienced. Informal play allows children to create and manage themselves, embedding an emphasis on cooperation, fun, and independence (Gray 2009). Pop-up Play Shop located in Cardiff, Wales, UK converts vacant storefronts into inclusive play spaces for all ages. This action has created clusters of shared activity and acts as a hub for an exchange of ideas. The shop features an open space where everyone can converge and engage in play with safe, recycled materials. The users and staff shape the space. Similarly, Pop-up Playground in Buffalo, New York, “empowers kids to use real tools and real materials to create a “play ground” of their very own” (Kuebler 2012). A group of about twenty kids and fifteen adults played on a Saturday in June, reimagining the uses of tubes, tires, pipes, and wood. Together they developed a teeter-totter from sewer pipes and wood. In addition, they communicated through a thirty-foot long tube. The kids were challenged, yet they stepped up and learned a thing or two about creativity, teamwork, and communication. Just envision how informal play could change the dynamics and complexion of Splashpads. Complementary to the Pop-up Play Shop, Splashpads could fulfill the need of underappreciated space such as parking lots. A Splashpad Play Street could use water, tarps, buckets, tires, and tubing to develop a temporary, informal play setting. Today, only one in five children in the United States lives within a half mile of a park or playground (Center for Disease Control and Prevention). Informal play could improve the access to play and, in essence, amend the play deficit issue. After all, play leads to smarter, happier, and healthier children and families. “If play is not made a priority, we will continue to see a decrease in creativity and imagination, as well as vital skills including curiosity, social skills, resiliency, and the ability to assess risk (Golinkoff 2006). Consider the children without immediate access to play. The implementation of Splashpads and informal play would be a logical starting point to remedy the play deficit issue. Both amenities would strengthen the overall experience, support a healthy lifestyle and a strong, well-connected community, promote safe, sustainable play ecosystems, and yield affordable life-cycle costs. With decreasing budgets, cities and towns are prompted to become more creative with less. Perhaps informal play in context with an established Splashpad or a Pop-up Splashpad park located in an underutilized public space can remedy the issue of play deserts. A special thanks to Randall Soutter and Patricia Rotschild at Vortex— all of your guidance throughout the development and writing process is much appreciated. Article written by Brett LezonThis article was originally submitted to Landscape Architects Network
Pooktre – The Art of Growing Trees into Man-made Forms
Since the time humans have put their feet on earth, they have modified nature. These modifications have constantly damaged the environment; from deforestation to destruction of habitats, endangerment to extinction of flora and fauna, from pollution to desertification and from overuse of natural resources to their depletion. But there are some brilliant minds, who decided to innovate, work together, experiment and implement their ideas in a way that suits their desires and at the same time the health of the planet doesn’t have to suffer. Humans have always benefited from nature, but a very few people know that nature can be trained. You might think it to be just a natural pattern but it’s more than that, it is an art. I am sure that you have seen a picture of a tree with its roots or trunk forming different patterns (see picture below) and if you have assumed that the image was photoshopped then you are wrong, this technique of training living trees and other woody plants into artistic or useful structures is called Pooktre. Pooktre is an ability to convert one’s nature related fantasies into reality. It is the gradual process of shaping trees, allowing them to grow into predetermined designs. Peter Cook and Becky Northey are the founders of Pooktre. They have contributed to the health of the planet by teaching others that it’s very easy to live in the natural environment without disturbing the balance and growth. They have studied trees for about 41 years and their understanding and appreciation of trees is evident in their work. Now that you know what Pooktre is, scroll down to see the “oh so amazing” tree designs which are a result of great minds. Pooktre coffee table The first pooktre design by Peter and Becky to come to life back in 1996 was a coffee table. Four branches support a piece of tree trunk and four other branches, purposefully worked and cajoled into place, firmly hold a circular glass table top in place. It looks entirely unique, and it would be impossible to duplicate it perfectly because it’s been grown, not built. It’s a naturally grown table to perfectly match your garden area. Pooktre mirror stand While the coffee table may be impressive, the mirror stand by Becky is nothing short of amazing. Spindly little roots support a massive mirror frame which appears to curl back on itself; a result of some wild imagination! Look at yourself in this natural frame, it surely adds to your beauty. Pooktre Living chair John Krubsack was an American banker and farmer from Embarrass,Wisconsin. He shaped and grafted the first known grown chair, harvesting it in 1914, since then the designs of the growing chair have been changing and evolving. The most amazing and popular design of the living chair by Peter and Becky is shown below. It is a completely organic, living piece, meaning no excess, no waste and more oxygen! The unique design also creates a lasting relationship between the user and the object. Each chair has been pre-designed and cared for with the utmost attention– grown, tended to, twisted and formed over the course of 7-8 years but it’s an ideal resting place for a gardener. Pooktre human trees These human shaped designs are the tree-men with leafy branches shooting from their hands and heads. Again, this innovative idea has come up from the brilliant minds; Peter and Becky. Growing these tree people in your garden is an interesting form of nature-art. Let nature welcome your guests to your garden.
These designs are unquestionably a unique expression and recall a natural beauty that can often be overshadowed by the glossy modern design. When we decide to know and see the tree art then no look at it would be complete without profiling the practice of Pooktre.
When you can modify nature in a way that you fall in love with the comfort it provides, your desires are fulfilled… and in return nature doesn’t have to pay for this, then we can surely say that practicing Pooktre is the best way to live in harmony with nature. Have a garden with uniquely shaped trees that delights yourself and visitors. Grow a legacy for the children of tomorrow. If you are a natural architecture head then what are you waiting for? It’s time to grow closer to your land and unlock the complete potential of the tree while developing a new skill.
This article was originally submitted to Landscape Architects Network




















