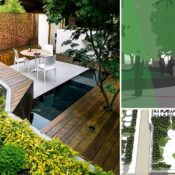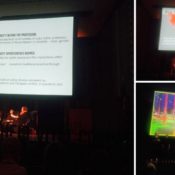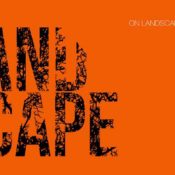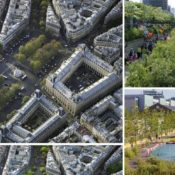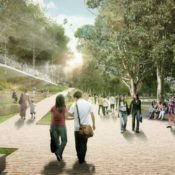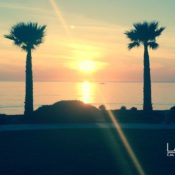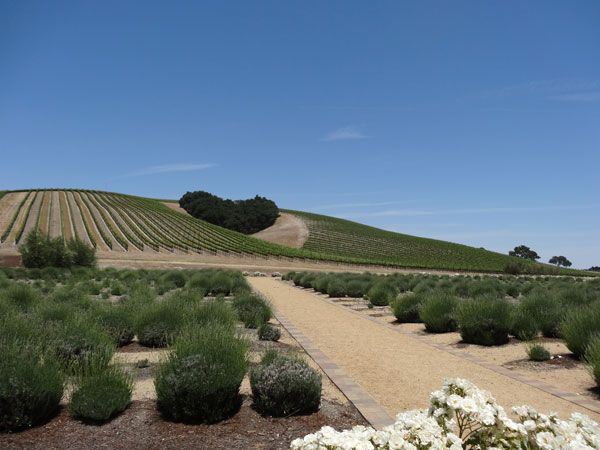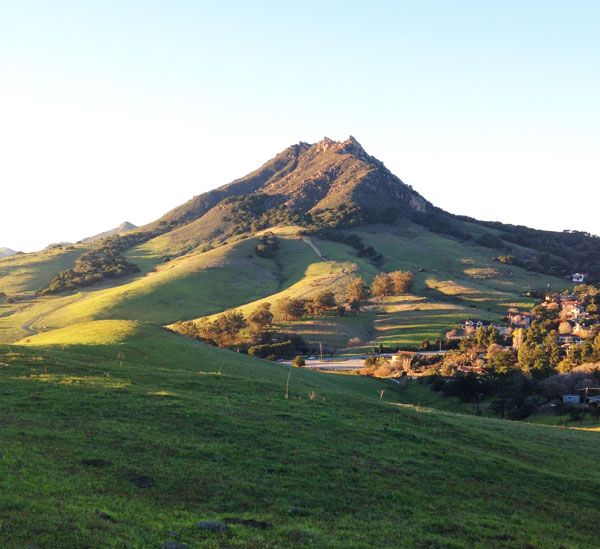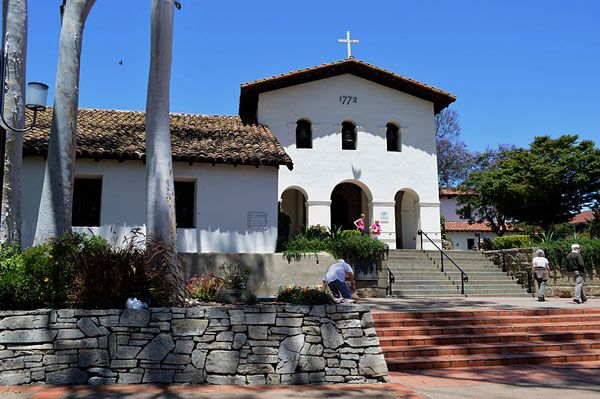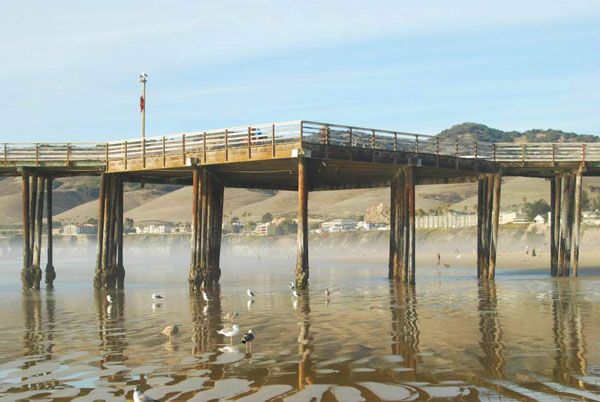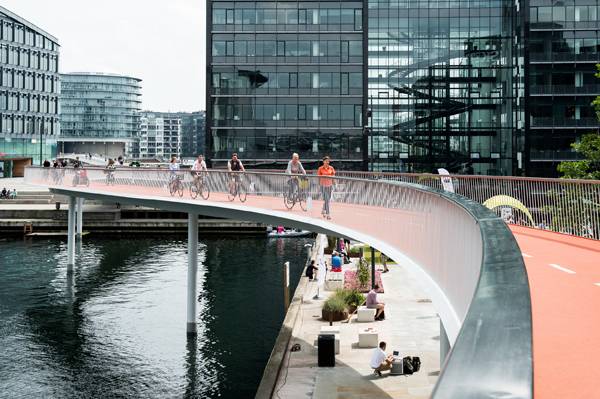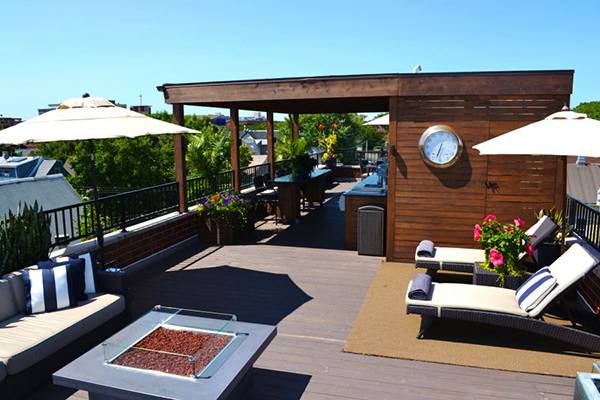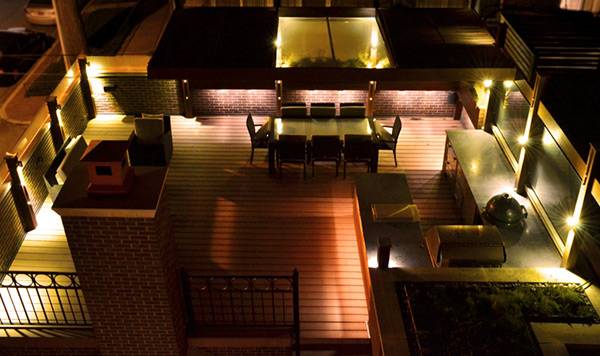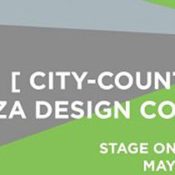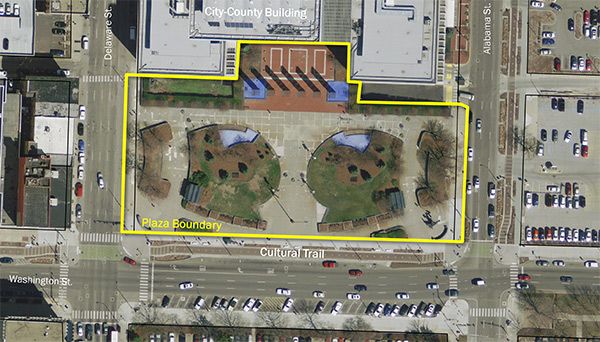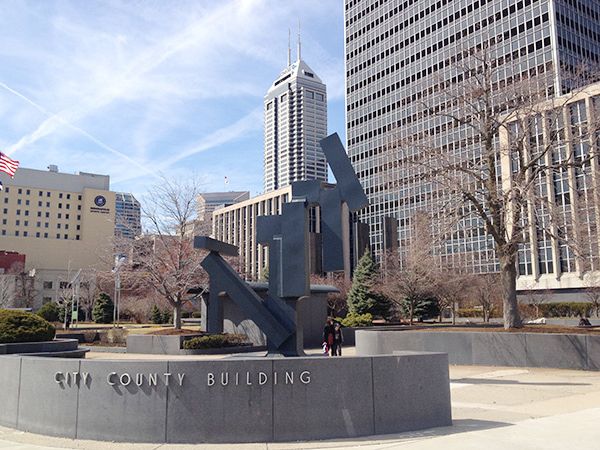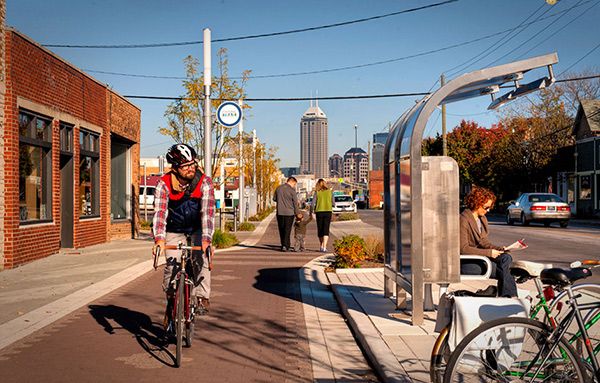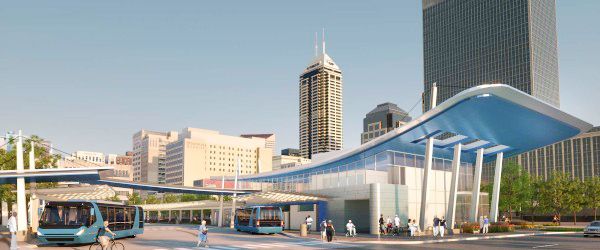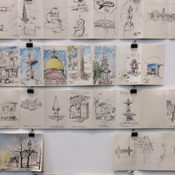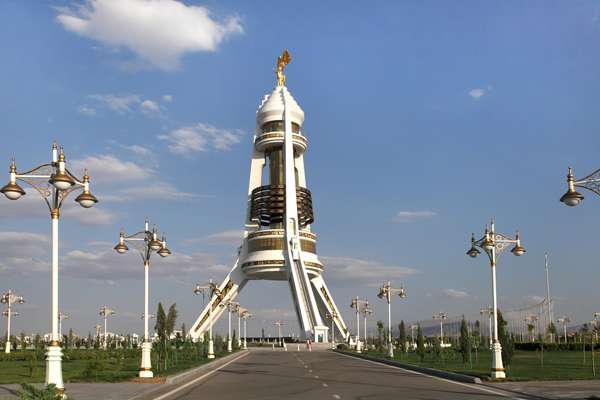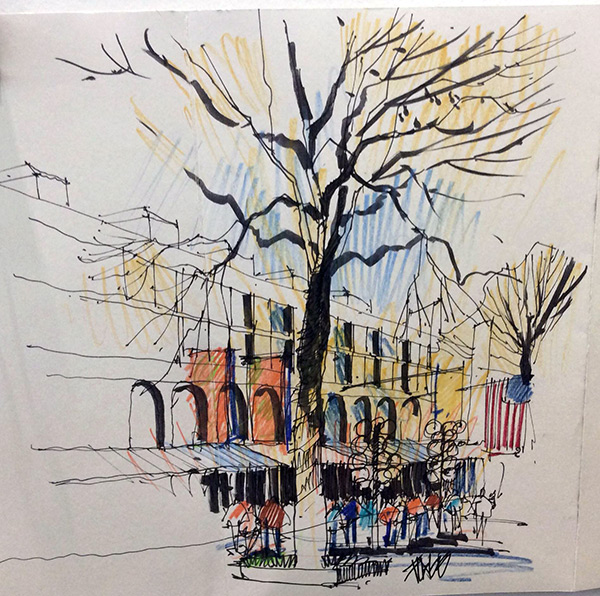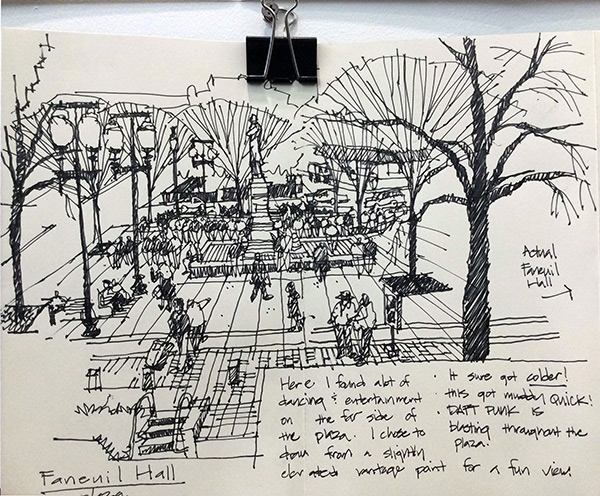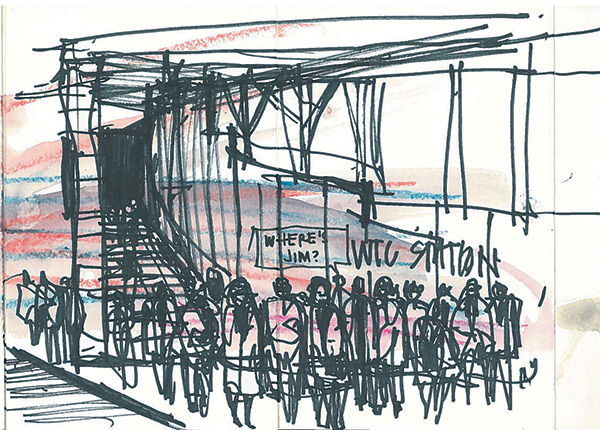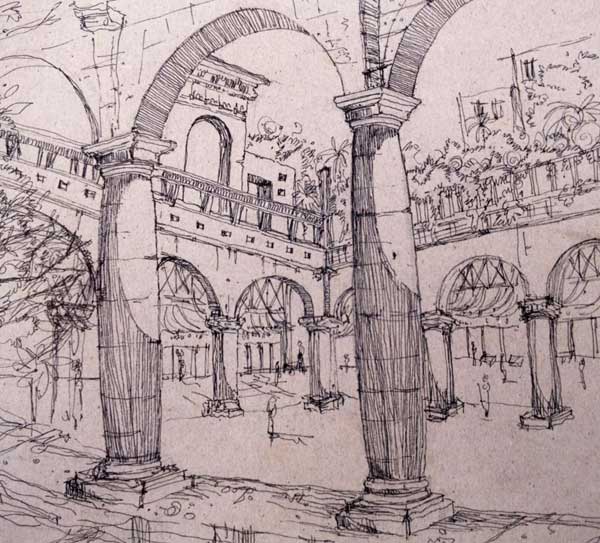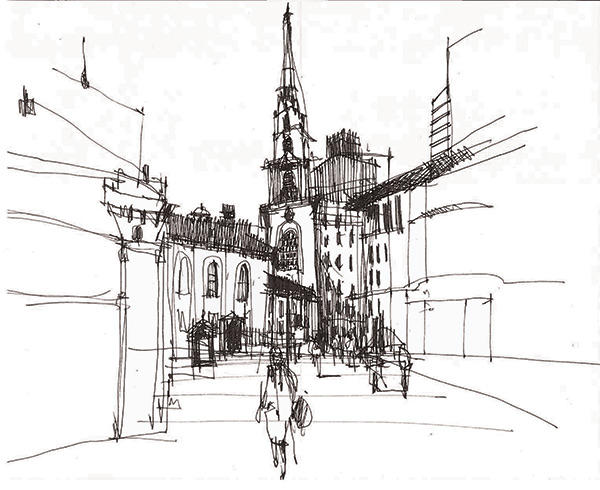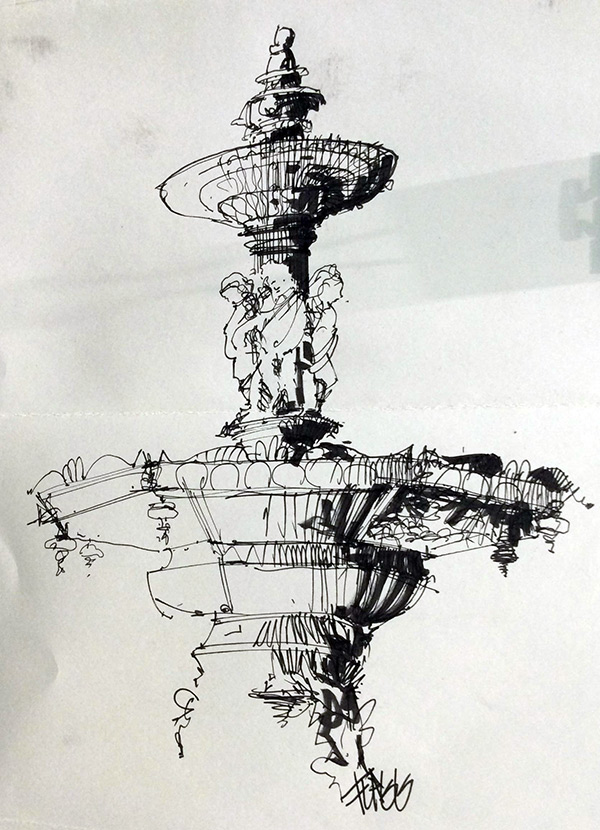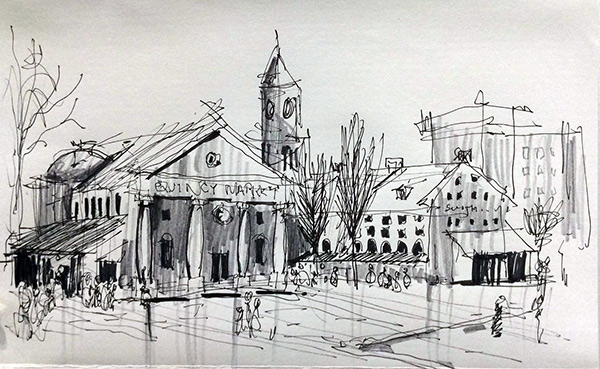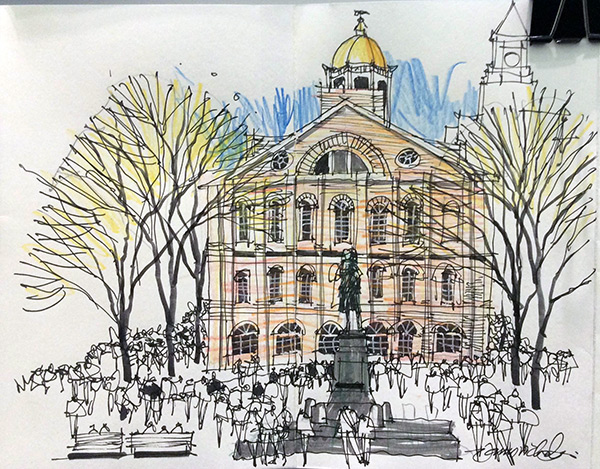Author: Lydia Major
Latest News Landscape Architecture July Edition
10-July-2017 – Latest News Landscape Architecture July by Brett Lezon | Edition No. 2 out of 5 In this week’s Latest News in Landscape Architecture we highlight National Park and Recreation Month in the United States, feature a proposed astronomy park in Hanoi, and examine the world’s most biodiverse city. Additionally, we showcase a book about retrofitting the built environment with green infrastructure, and don’t forget our YouTube Tutorial of the Week! This week we share a resource on quirky technological advances for designers. 10 of the Best Stories in this week’s latest news in landscape architecture:
- 5 Super Cool Gadgets for Architects & Designers #3 (2017) Next Punch [YouTube Tutorial of the Week]
- Which is the World’s Most Biodiverse City?
- Moscow will Bring Back Gardens to the Center in 2017
- Regreening the Built Environment: Nature, Green Space, and Sustainability [Book Review of the Week]
- Why Do We See More Species in Tropical Forests? The Mystery May Finally Be Solved
- Urban Greenery to Get a Major Push in Mysuru
- July Highlights the Value of Local Parks, Recreation in Communities Nationwide
- First Outdoor Astronomy Park in Southeast Asia to Be Built in Hanoi
- Why We Should Be Graphically Designing Our City
- Details of Major New ‘Urban Extension’ of Newton Abbot Revealed – Including 1,275 Homes
Latest News Landscape Architecture July Edition 02
- 5 Super Cool Gadgets for Architects & Designers #3 (2017) Next Punch [YouTube Tutorial of the Week]
WATCH >>> 5 Super Cool Gadgets for Architects & Designers #3 (2017) Next Punch Throughout, this 13-minute tutorial, the presenter reviews five neat gadgets for the savviest of designers. From reMarkable, a paper tablet that replaces your sketchbooks and notebooks to Hovr, a tool that reinvents sitting—these gadgets can save time and energy. Related Article: 8 Apps for Landscape Architects and Designers
- Which is the World’s Most Biodiverse City?: The Guardian
As urbanization continues, ecosystems in many cities are grasping for survival. Since 2011, 318 types of plants, 22 types of birds, and 24 types of animals are in danger of extinction. However, São Paulo, Mexico City, Singapore, Iquitos, and many other biodiverse urban areas have made commitments to protect and preserve their natural systems. Researchers have always been interested in determining the world’s most biodiverse city, but it’s not a simple feat. For instance, some cities lack the data necessary and have varying areas within their administrative limits. Still, according to Thomas Elmqvist, editor of Urbanization, Biodiversity and Ecosystem Services and leader of the United Nation’s City and Biodiversity Outlook Project, in raw numbers Cape Town could take the top spot. For now, we know biodiversity is under threat as human population has increased by more than 30 percent since 2011. Related Article: 5 Best Ways to Increase Biodiversity in Urban Landscapes WATCH >>> Ibirapuera Park | São Paulo, Brazil
- Moscow will Bring Back Gardens to the Center in 2017: Russia Beyond the Headlines
The once extensive, green boulevard known as the Garden Ring located in central Moscow is returning to its former appearance. “The idea of tree planting and returning gardens to the Garden Ring is one of the key points of the reconstruction,” said the Strelka Design Bureau, which is responsible for the transformation. Hired for the project were sixteen well-known Russian and international firms including Latz + Partner, Villes & Paysages, and Snøhetta. Seventy-five percent of the Garden Ring is set to be completed this year. Related Article: Moscow Festival of Gardens and Flowers
- Regreening the Built Environment: Nature, Green Space, and Sustainability: Routledge [Book Review of the Week]
“Regreening the Built Environment by Michael A Richards examines the relationship between the built environment and nature and demonstrates how rethinking the role and design of infrastructure can environmentally, economically, and socially sustain the earth. The case studies will demonstrate how existing “gray” infrastructure can be retrofitted with green infrastructure and low impact development techniques. It is quite plausible that a building can be designed that actually creates greenspace or generates energy; likewise, a roadway can be a park, an alley can be a wildlife corridor, and a parking surface can be a garden.” Related Article: 10 Projects That Put Sustainability at the Forefront of Landscape Architecture
- Why Do We See More Species in Tropical Forests? The Mystery May Finally Be Solved: Smithsonian Magazine
A mystery, which dates back to 1835, may have been unraveled thanks in large part to a new study published in the journal Science. In the 1970s, Daniel Janzen and Joseph Connell hypothesized that the high plant diversity found in the tropics is due to the “presence of natural enemies that target specific species and keep population size in check and the tendency of youngsters of one species to settle far away from their parents.” That hypothesis was validated by forest ecologists Jonathan Myers and Joe LaManna after rigorously analyzing a dataset of 2.4 million trees from 3,000 species. They discovered in areas with higher numbers of adult trees, there were fewer young saplings of the same species. “It’s changed the way I think about ecology,” Myers says. “The enemy can actually have a beneficial effect in maintaining the rare species in these communities, especially in the tropics.” Related Article: How a Holistic Approach to Landscape Architecture Prevents Rainforest Damage WATCH >>> A simple idea More Top Stories in the News This Week
- Urban Greenery to Get a Major Push in Mysuru: The Hindu
- July Highlights the Value of Local Parks, Recreation in Communities Nationwide: HuffPost
- First Outdoor Astronomy Park in Southeast Asia to Be Built in Hanoi: Nhân Dân
- Why We Should Be Graphically Designing Our City: Columbia Business Times
- Details of Major New ‘Urban Extension’ of Newton Abbot Revealed – Including 1,275 Homes: Devon Live
– For all of the hottest news continue to follow us on Facebook and Twitter. Have news to share? Send to balezonasla@gmail.com News report by Brett Lezon
Latest News Landscape Architecture May Edition
10-May-2017 – Latest News Landscape Architecture May by Brett Lezon | Edition No. 2 out of 4 In this week’s Latest News in Landscape Architecture, we feature several urban topics such as Amsterdam’s ‘Night Mayor’ and a series of technological solutions to aid global problems, highlight a proposed park in Taipei, and examine the results from a design competition in Tampa. Additionally, we showcase a book about environmental sustainability, and don’t forget our YouTube Tutorial of the Week! This week we share a resource on downtown master planning in SketchUp.
10 of the Best Stories in this week’s latest news in landscape architecture:
- City Planning Workflow – 1: Downtown Master Plan [YouTube Tutorial of the Week]
- Lessons from Amsterdam’s ‘Night Mayor’
- Why Urban Trees Are Giving Us Life
- Landscape Architecture and Environmental Sustainability: Creating Positive Change Through Design [Book Review of the Week]
- How Amazon’s ‘Invisible’ Hand Can Shape Your City
- Here Are Eight Startups Developing Technological Solutions to Global Urban Problems
- Kinder Institute Releases Findings from 2017 Houston Area Survey
- Building A Resilient City Through Design and Analytics
- TRTC Unveils A Redesign Plan for Belt-Shaped Park
- Can Tampa Undo its Post-War Planning Mistakes while Embracing its Environment? This Competition Explored How
Latest News Landscape Architecture May Edition 02
- City Planning Workflow – 1: Downtown Master Plan [YouTube Tutorial of the Week]
WATCH >>> City Planning Workflow – 1: Downtown Master Plan
Throughout, this 17-minute tutorial, the presenter demonstrates how to approach urban planning in SketchUp via his workflow preferences. From a beneficial “”incremental random push-pull” plugin to importing an entire modeled city at once—this instructional video offers tremendous tips for any level user. Related Article: 10 Incredible Plugins for SketchUp
- Lessons from Amsterdam’s ‘Night Mayor’: Citiscope
When a former nightclub promoter became Amsterdam’s ‘night mayor’ some were skeptical, yet over five years has passed and now cities like London, Paris, and Zurich have followed suit. London has even made it a formal position in the city administration, which Amsterdam hasn’t. Recently, the ‘night mayor’ himself, Mirik Milan, was interviewed at the Smart Cities NYC conference and besides acknowledging that he has a pretty cool job, Milan discussed entertainment policy, managing nightlife through data, and ‘Square Hosts’ (which are trained and paid social workers and the eyes and ears of the police). Related Article: Amsterdam Canal Ring | How Amsterdam Became One of the Most Sustainable Cities in the World WATCH >>> Behind Amsterdam’s thriving club scene, this ‘night mayor’ keeps the peace
- Why Urban Trees Are Giving Us Life: Torontoist
While the value of urban trees is well-known, many street trees still struggle to survive the first few years after planting. Often surrounded by concrete, in poor, compacted soil, it’s no wonder why it’s a growing concern. According to a study in Toronto, trees provide $28.2 million worth of services each year in the form of savings on heating and cooling, improvements to air quality and carbon sequestration. Though some cities have cut their forestry services, figures like these demonstrate the importance of the continued investment into these programs. Related Article: Choosing Urban Trees: The Essential Guide
- Landscape Architecture and Environmental Sustainability: Creating Positive Change Through Design: Bloomsbury Visual Arts [Book Review of the Week]
“Landscape architecture has a pivotal role in ensuring environmental sustainability through design interventions. This book takes a broad look at strategies and completed projects to provide the reader with a strong understanding of the sustainability challenges being faced by designers today, and potential routes to addressing them.” “Through case studies from around the world and interviews with leading landscape architects and practitioners, this book invites discussion about possible future scenarios, relevant theories and project responses in landscape environmental design. With hundreds of color images throughout the book, and additional study material in the companion website, Joshua Zeunert provides an overview of the multidimensional qualities of landscape sustainability.” Related Article: 10 Projects That Put Sustainability at the Forefront of Landscape Architecture
As e-commerce continues to grow, cities should start creating more holistic designs for roadways, says Anne Goodchild, who runs the Urban Freight Lab at the University of Washington in Seattle. “Freight doesn’t appear to exist in urban planning, and that’s a problem,” she says. “Most people look at public transit and mobility, but they don’t appear to be living in a physical world. How can they plan complete streets when the words ‘freight delivery’ [aren’t] used?” Goodchild believes that through additional curb cuts (graded ramps between the sidewalk and the street) and larger loading zones “dwell times” would be reduced and everyone would benefit. More Top Stories in the News This Week
- Here Are Eight Startups Developing Technological Solutions to Global Urban Problems: City Metric
- Kinder Institute Releases Findings from 2017 Houston Area Survey: KHOU News
- Building A Resilient City Through Design and Analytics: Perkins + Will Blog
- TRTC Unveils A Redesign Plan for Belt-Shaped Park: Taipei Times
- Can Tampa Undo its Post-War Planning Mistakes while Embracing its Environment? This Competition Explored How: The Architect’s Newspaper
– For all of the latest news in Landscape Architecture continue to follow us on Facebook and Twitter. Do you have news to share? Send to office@landarchs.com News report by Brett Lezon
LAN’s Top Announcements 2016/17
A round-up of Landscape Architects Network’s 2016/17 announcements. 2016 was a year filled with experimentation (launch of the eBooks series) and consistency (another year in which we were ranked in the Top 5 for landscape architecture websites in the world) for Landscape Architects Network (LAN). However, before I dive in, we would like to give a big round of applause to our loyal fans and partners! Thank you Adam Christopher, Building Trust International, Fire Pit Art, The Global Grid, Minimis, Permaloc, and Zinco for all of your support over the past year!
Landscape Architects Network’s Announcements 2016/17
- Writer of the Year: Win Phyo
As one of LAN’s most-tenured writers, Win is always exploring new writing styles and is eager to take on challenging tasks. Since joining us in 2012, Win has written countless articles, been featured in Paisea (a Spanish landscape architecture magazine), and attended Expo Milano 2015. Some of her top articles include Landscape Design Software – Which is Best? and How Bishan Park Became “The Central Park” of Singapore. Win currently lives in Bath, United Kingdom and works as a Landscape Architect at Greenhalgh Landscape Architecture. She earned her BA in Landscape Architecture with Planning and her MA in Landscape Architecture from the University of Sheffield.

From Win Phyo’s article – Landscape Design Software- Which is Best? | Click HERE to read it.
- Top 10 Landscape Architecture Projects 2016 [by Win Phyo]
The Fourth Annual Top 10 Projects of the Year is back, and it’s loaded with exemplary projects from six countries. This year’s recipients include the thoughtfully planned The Hills at Governor’s Island in New York, designed by West 8; the groundbreaking facility known as Max IV located in Lund, Sweden, by Snøhetta; and the whimsical playscape, Play Landscape be-MINE, created by CARVE + OMGEVING. Adaptive reuse and public open space were the key themes, and these trends will certainly continue into 2017 and beyond. WATCH >>> Crescent Park
- Landscape Architects Network Listed 4th on the Internet for Landscape Architecture Websites – Via The Global Grid
For a third straight year, LAN has been ranked in the Top 5 of Landscape Architecture websites in the world by The Global Grid. Similar to previous years, this ranking has been established based on the website’s level of traffic, as measured by Alexa International Analytics.
- Most-Viewed Article of the Year: 4 Awesome Projects for Small Garden Design Inspiration [by Aybige Tek]
With more than 20,000 likes and more than 43,000 shares, this article claims the top spot for the most-viewed article of 2016. Aybige’s article examines four exceptional small gardens and why they were successful. From Hilgard Garden, designed by Mary Barensfeld Architecture, to Vale do Lobo Garden, created by Iúri Chagas, these examples demonstrate that well-designed small spaces can be impactful.
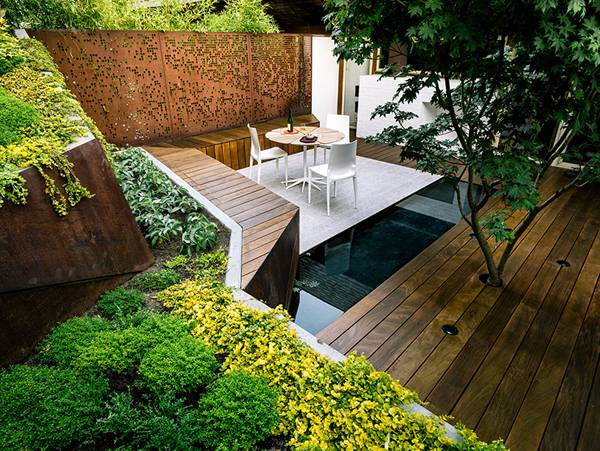
Read our hit article 4 Awesome Projects for Small Garden Design Inspiration HERE! |Hilgard Garden. Credit: Mary Barensfeld Architecture
- Announcing Erin Tharp as LAN’s New Content Director
LAN’s Writer of the Year for 2014 and 2015/16 became our Content Director this year. Erin brings a great deal of experience and a high level of creativity to the mix, and it shows in the team’s work. When not reviewing articles or providing guidance to team members, she is a Landscape Architect in Tennessee at her own firm, Tharp Design.
Now is a great time to join our VIP Club. From 30 percent off Timber Press books to access to exclusive LAN articles, the benefits are endless! Explore the complete list by clicking the headline above.
As an added bonus to support The Nature Conservancy’s goal to Plant 1 Billion Trees, LAN donates $2 USD for every new VIP Member who signs up for an annual subscription. To date, we’ve donated $570 to this great cause. Sign up today to join this great mission!
To help our readers stay current, we’ve launched eBooks, which can be individually purchased. All VIP Subscribers receive a 40 percent discount. Currently, we offer four eBooks. Topics include an introduction to landscape architecture, green roofs, AutoCAD, and SketchUp.
- Celebrating Two Years of the Latest News in Landscape Architecture Sponsored by Zinco
The popular weekly news feature celebrates two years sponsored by our generous partner, Zinco. Typically published each Monday, this roundup covers incredible depth. On any given week, viewers may find project reviews, industry trends, op-eds, and much more from across the globe! Check out the next release on Jan. 9, 2017. – Finally, I’d like to thank the LA Team and all our loyal readers for a fantastic year! It’s your efforts that make Landscape Architects Network one of the premier destinations for projects, news, and trends in the world of landscape architecture. Stay tuned by following us on Facebook and Twitter. Have a happy holiday season and a wonderful New Year! Announcements composed by Brett Lezon
Can an International Summit Shape the Future of Landscape Architecture?
The Future of Landscape Architecture – Landscape Architects Network team member Brett Lezon reflects on “The New Landscape Declaration: A Summit on Landscape Architecture and the Future“. It’s been 50 years since Ian McHarg and other leading landscape architects composed the Landscape Architecture Foundation’s (LAF) seminal Declaration of Concern, which decried the burgeoning environmental crisis and heralded landscape architecture as critical to help solve it. Much has changed since then, and on June 10-11, 2016 the LAF met again at the University of Pennsylvania in Philadelphia to reflect on the past and look forward to the future of landscape architecture. Titled “The New Landscape Declaration: A Summit on Landscape Architecture and the Future”, this symposium featured an all-star cast of over 65 leaders from around the globe that made bold claims on what’s forthcoming in the industry. Attended by over 700 people, it was an impressively historic event from which I came away with more questions than answers. However, before diving into more detail, here are some of my key takeaways from the panel discussions on the second day of the Summit.
Key Takeaways from the Panels:
- Climate change is worse than we want to admit
- Policy implementation has significant room for growth
- Racial and cultural diversity must improve within the profession
- The general public [still] lacks a clear understanding of what landscape architects really do (strong need for greater advocacy and activism)
The Future of Landscape Architecture
Ecology Panel
After an interesting discussion on aesthetics, the ecology panelists each went through a series of words (more on this later) that described the current state of our environment. While this approach was effective, what really got me thinking was the story about the impending sea level rise in San Francisco as mentioned by Kristina Hill, Associate Professor of Landscape Architecture & Environmental Planning and Urban Design at the University of California, Berkeley. Essentially, there was talk of a projected 8-foot sea level rise for the year 2100 which led to obvious concern and ultimately a panel was held to clarify. Based on sea level rise data, the studies expected a 3-foot rise by 2100. However, as she contends, we have to begin planning now. “Cities need to start planning now for impacts that will happen 50 or 100 years in the future,” said Hill.
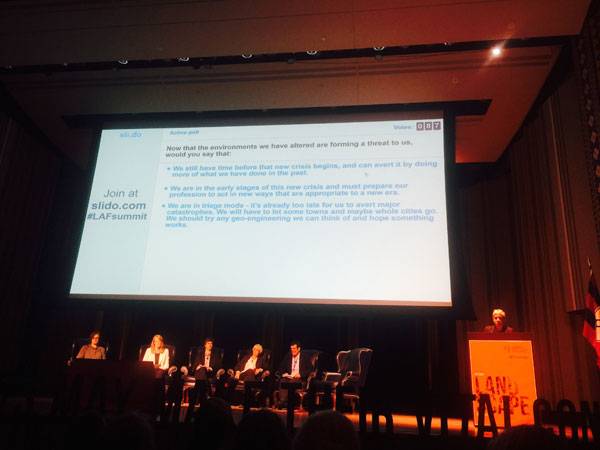
Poll question to the audience from Ecology Panel. Credit: Brett Lezon
Public Practice Panel
Featuring a strong group of practitioners from a former mayor to several professionals who are working with nonprofit organizations, the panel discussed a host of pressing topics including how to push initiatives forward, funding streams, and the misunderstanding of public practice as a “less than desirable” setting for recent graduates. Mark Focht had lots of wisdom to share, as his experience transcends the private and public sectors. Most notable are his efforts with the Philadelphia Parks and Recreation where he assisted in the implementation of a strategic stormwater plan for Philadelphia.
Society Panel
The jury has been out for years, but the profession must diversify. I don’t have a grand vision for addressing this, but initiatives such as the ACE Mentor Program Legacy Project, which has been active since 2008, is a good start. Additionally, the panel brought it up time and time again, but the profession already has some exceptional role models that should be leveraged to attract new, young students into landscape architecture. Perhaps Kate Orff, founder of SCAPE, said it best. Orff believes that the “physical program and social program should be linked to create a stronger tie to the community.”
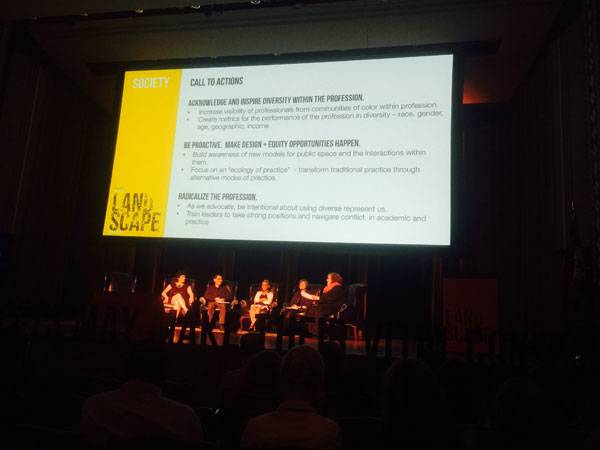
Call to Actions from Society Panel. Credit: Brett Lezon
Capacity Organizations Panel
A well-represented panel consisting of leadership from the International Federation of Landscape Architects (IFLA), the American Society of Landscape Architects (ASLA), the Landscape Architecture Foundation (LAF), the Canadian Society of Landscape Architects (CSLA), the Urban Land Institute (ULI), and the charitable organization known as Public Architecture made for an intriguing discussion. Among the topics discussed include the need to collectively share information across groups about best practices for organizational structures, working more closely with allied partners, and how to involve and encourage African-American students and how to reach out to low-income communities about landscape architecture.
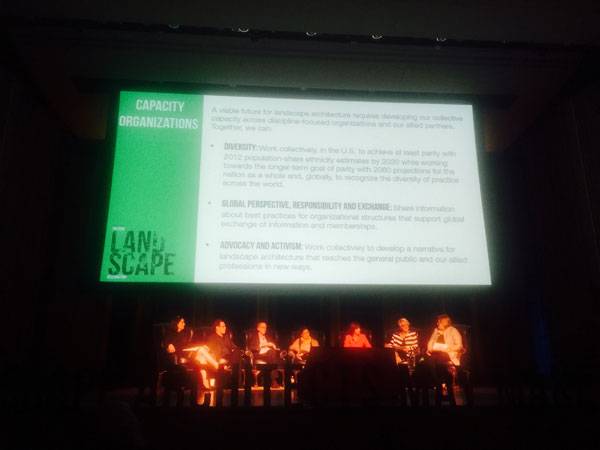
Call to Actions from Capacity Organizations Panel. Credit: Brett Lezon
Why Should We Care?
While there are several reasons we as landscape architects should fully support the Summit’s endeavors—it’s really about the bigger picture. First, the planet is becoming increasingly urban. Figures from the United Nation’s DESA’s Population Division report from 2014 illustrate that about 54% of the world’s population lives in urban areas. Early projections indicate that urbanization combined with overall growth could add an additional 2.5 billion people to urban areas—swelling the overall tally to 70% of the world’s population residing in urban areas. At the end of the day, landscape architects will be heavily relied upon to help sort out this massive growth, which leads to my next point. Second, with a dramatic uptick in urban population, cities will command inclusive public space more than ever. What I mean by “inclusive” is all-welcoming; to provide space for everyone to gather, picnic, play, read, dance, celebrate, etc. As noted by Nina Chase, placemaking will play a major role in providing public space as it’s mobile and can affect gradual, large-scale improvements while bringing identity to a place and promoting people’s health.
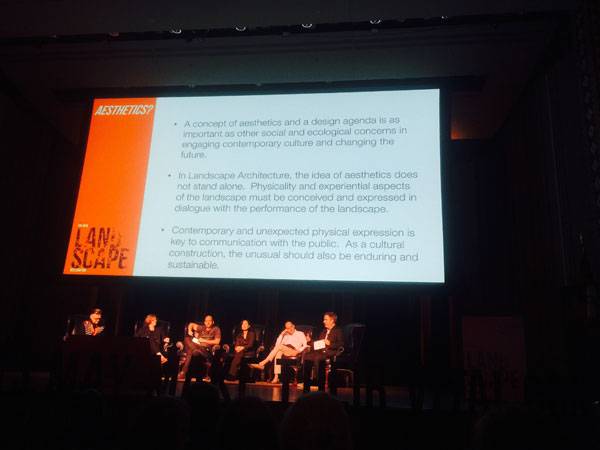
Aesthetics key takeaways. Credit: Brett Lezon
What I Wish Was Addressed?
While the conference was a two-day, jam-packed affair and all of the questions couldn’t be possibly answered—here are a few that I wish had been.
- Why do we have to use such complex jargon?
- How do we put this content into action with metrics and how do we measure levels of success?
- How does the finished proclamation reach a broader audience (a majority of landscape architects, designers, and allied professionals, educators, and students)?
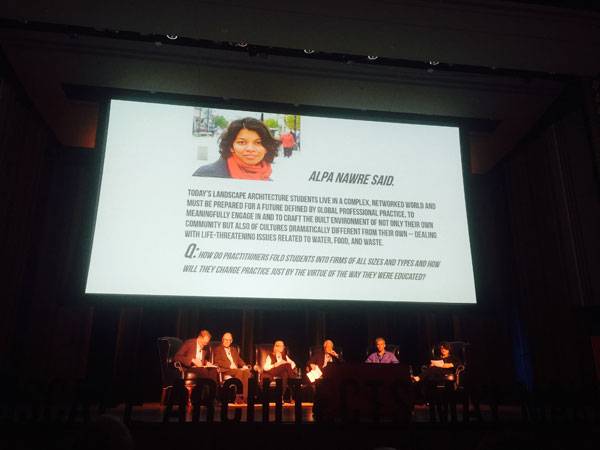
Private Practice Question. Credit: Brett Lezon
A Look Back at 50 Years of Landscape Architecture … And What’s to Come
Press Release compiled by Brett Lezon Landscape Architects Network issue a press release for The Landscape Architecture Foundation (LAF) and their Summit on Landscape Architecture and the Future. Philadelphia, PA: One of the most intriguing events by the landscape architecture community in recent memory is seeking ambitious professionals and students who are passionate about challenging conventional wisdom. The Landscape Architecture Foundation (LAF) invites you to participate in the sought-after Summit on Landscape Architecture and the Future. On June 10-11 in Philadelphia, LAF is hosting the brightest thinkers and practitioners from across the globe to explore the future of the profession and beyond. Over the two days, an elite line-up of 65 veteran and emerging leaders will elaborate on the past 50 years of landscape architecture, make bold claims on what the future of the profession holds, and engage in energetic debate on the industry’s potential to make a lasting impact. The Summit marks 50 years since Ian McHarg and other leading landscape architects composed LAF’s seminal Declaration of Concern, which decried the burgeoning environmental crisis and heralded landscape architecture as critical to help solve it. Building on this legacy, this one-time historic gathering will culminate in a redrafting of the original 1966 Declaration of Concern and a landmark publication of the ideas presented. LAF will also host a lively dinner and reception at the Constitution Center to celebrate the 50th anniversary of the organization’s founding. Join the best minds and rising stars in contemporary landscape architecture, broaden your thinking, get inspired, and help propel the profession forward! For more information and to register, visit: www.lafoundation.org/summit
Landscape Architecture and the Future
LAF’s Summit on Landscape Architecture and the Future is made possible with support from PennDesign, EDSA, Landscape Forms, Sasaki, Landscape Structures, BrightView, Design Workshop, OLIN, Anova, TBG Partners, Aquatic Design & Engineering, Burton Landscape Architecture Studio, Coldspring, Ruppert Landscape, and SWA Group. Supporting organizations include the American Society of Landscape Architects. Media Partners are Land8 and World Landscape Architecture. About the Landscape Architecture Foundation The Landscape Architecture Foundation is a 501(c)(3) non-profit organization based in Washington, DC. Established in 1966, LAF invests in research and scholarships to increase our collective capacity to achieve sustainability and cultivate the next generation of design leaders. Follow the Summit on Landscape Architecture and the Future on Twitter by using #LAFSummit. Recommended Reading:
- Becoming an Urban Planner: A Guide to Careers in Planning and Urban Design by Michael Bayer
- Sustainable Urbanism: Urban Design With Nature by Douglas Farrs
Press Release compiled by Brett Lezon
LAN’s Top Announcements for 2015/16
Announcements composed by Brett Lezon A round-up of Landscape Architects Network’s 2015/16 announcements. From reaching the coveted mark of 1 million Facebook fans to the launch of our VIP club, 2015 was a year chock-full of uncharted territory for Landscape Architects Network (LAN). However, before we proceed, this would not be possible without the support of our passionate fans from across the globe and of our devoted partners! We would like to thank Adam Christopher, Building Trust International, Fire Pit Art, The Global Grid, Minimis, Permaloc, and Zinco for all of the tremendous assistance over the past year! Inside This Years BIG Announcements:
- Writer of the Year
- Top 10 Landscape Architecture Projects of 2015
- Article of the Year
- LAN Page of the Year
- The New Landscape Architecture Facebook Group
- Celebrating the launch of our VIP club
- Celebrating More One Year of the Latest News in Landscape Architecture, sponsored by Zinco
LAN 2015/16 Announcements
- Writer of the Year 2015/16: Velislava Valcheva

Writer of the Year 2015-16: Velislava Valcheva

Place de la République before and after. Above photo credit: ©AIR IMAGES. Below photo credit: ©TVK-Myluckypixel
- Top 10 Landscape Architecture Projects of 2015 [by Erin Tharp]
The Third Annual Top 10 Projects of the Year is back, and it’s loaded with exemplary projects from four continents. This year’s nominees include the adventurous Barangaroo Headland Park in Sydney, Australia, designed by PWP Landscape Architecture, the eclectic Aalborg Waterfront II, situated in Aalborg, Denmark, by CF Møller, and the connective Crescent Park, located in New Orleans, Louisiana, by Hargreaves Associates. Public space and pedestrian-centric design were the big winners, and this trend will grow as cities continue to urbanize.
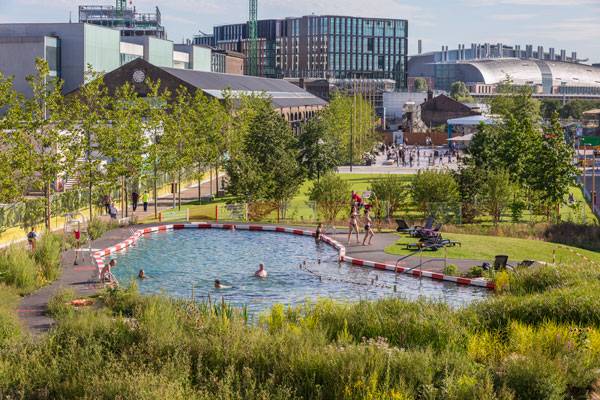
Soil and Water – King’s Cross, London by Ooze Architects. Photo credit: John Sturrock
- Celebrating the launch of our VIP club
The benefits of our VIP club are endless! Whether you’re an avid reader and interested in taking advantage of 30 percent off Timber Press books or want to catch up on learning through one month of free Planetizen online courses, there are many great offers. Check out the full array of benefits by clicking on the headline above and sign up today!
- Article of the Year 2015/16: 10 Cities That Are Reinventing The Relationship With Their Rivers [by Yuliya Georgieva]
With an astounding 61,958 views (when last checked), Yuliya’s article examines a number of cities that are getting closer with their rivers. The Rhone River redevelopment project in Lyon, France, and Red Ribbon Park alongside the Tanghe River in China are just two of the exciting transformations across the world. “This list clearly shows the need to integrate rivers carefully into their future vision in order to provide the necessary and more demanded public spaces close to nature in our urban reality,” Georgieva said.
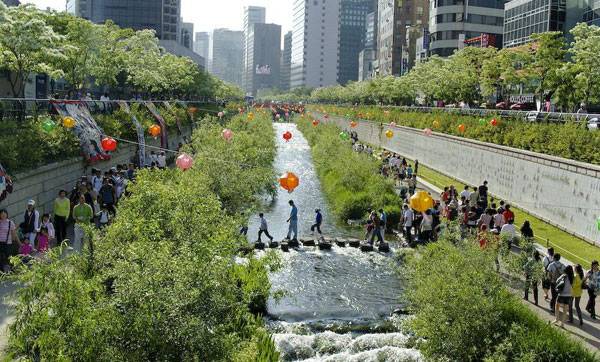
“Korea-Seoul-Cheonggyecheon-2008-01″ by stari4ek – originally posted to Flickr as fest2-01. Licensed under CC BY-SA 2.0 via Commons
- LAN Page of the Year: LAN-United Kingdom

LAN-United Kingdom – LAN Regional Page of the Year 2015/16
- The New Landscape Architecture Facebook Group
This group is hosted by Landscape Architects Network (LAN) and is aimed at students who want to discuss their projects, seek advice, and converse about relevant issues. With nearly 800 members (and growing) it’s among the hottest destinations for worldwide discussion among aspiring designers and a collective of LAN team members.
- Celebrating More One Year of the Latest News in Landscape Architecture, sponsored by Zinco

Find out more at www.zinco-greenroof.com
The widely popular weekly news feature celebrates one year of being sponsored by our gracious partner Zinco. Published each Monday, this roundup covers incredible depth. On any given week, viewers may find project reviews, industry trends, op-eds, and much more! Check out the next release on Jan. 4, 2016. – Lastly, the LA Team deserves a massive thank you! Your countless hours spent browsing the web for topics, composing articles, editing to perfection, and giving back to the landscape architecture community is truly greatly appreciated. I know Scott (LAN Founder and director) would echo this, too! Keep up the fantastic work, and here’s to an even stronger 2016. Stay tuned by following us on Facebook and Twitter, and if you haven’t already, subscribe to our newsletter today. Wishing everyone a happy and prosperous New Year! Announcements composed by Brett Lezon Return to Homepage
Developing the World’s Most-Used Cross-Platform CAD and BIM Software
Developing the World’s Most-Used Cross-Platform CAD and BIM Software: An Interview with Vectorworks expert Eric Gilbey. With many options in computer-aided design (CAD) software, how do you know you’re using the right one? To find out, we turned to a software expert in the architecture, landscape architecture, planning, and urban design field. With more than a half-million designers across upwards of 85 countries using its products, Vectorworks is on a mission to develop the world’s best cross-platform CAD and BIM software. During its 30 years in business, it has been one of the first to promote BIM capabilities.
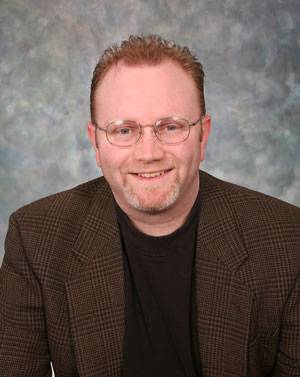
ERIC GILBEY, PLA ASLA, LANDSCAPE ARCHITECT SPECIALIST AT VECTORWORKS, INC.
Interview with Vectorworks
LAN: Tell me about Vectorworks. How was the company started? Was it originally developed for landscape architects? Vectorworks: The software was called MiniCad when the company started in 1985. The initial intention was to offer a 3D CAD solution and a specific market wasn’t targeted, but the early adopters were architects, and we later added 2D capabilities. When architects started using CAD technologies, landscape architects were pulled in. as well. In the late 1990s, we were acquired by our parent company, the Nemetschek Group of Munich, Germany. In 2000-2001, we started to introduce industry-focused products, and it’s been that way ever since. LAN: What are the primary advantages to using Vectorworks? Why should landscape architects choose your software over your competitors? Vectorworks: Most of our users choose our industry-specific Vectorworks Landmark product because the software runs more intuitively compared to other software. For example, Vectorworks allows landscape architects to model with smart objects, which directly relate to the design of the project and include hardscapes, landscape areas, planting design, walls, and more. The biggest advantage to using Vectorworks is the integrated workflow, which merges 2D and 3D, smart objects, built-in rendering capabilities, and freeform modeling.
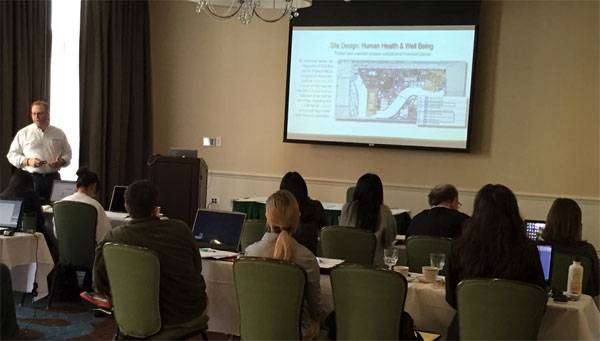
Gilbey leads a hands-on workshop during a continuing education session for professionals and students at the University of Georgia this past October.
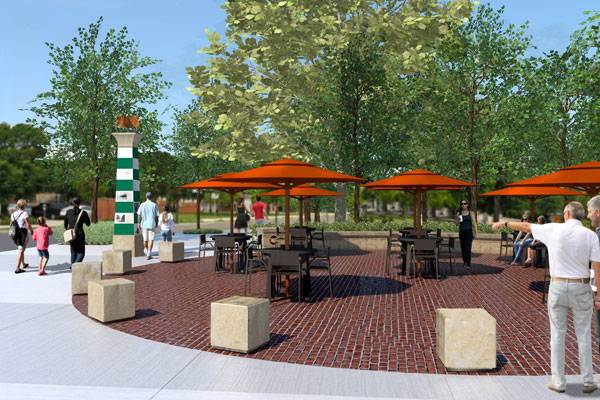
CYP Studios and Morris take advantage of Vectorworks’ ability to cut sections from 3D models for installation details. Image courtesy of CYP Studios and Morris.
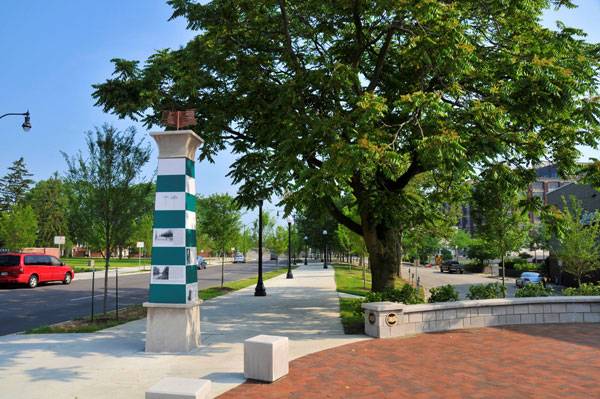
The design team repurposed the Patterson Canal logo as medallions on a 1,250-square-feet brick paver seat wall. Nearby, a dozen 12-foot-tall vertical pylon elements provide strong visual cues for pedestrians that they are in the Patterson Canal Corridor. Photo courtesy of CYP Studios and Morris.
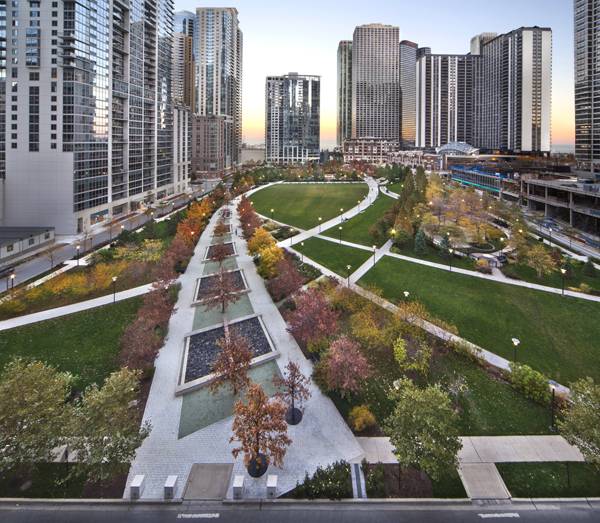
The Park at Lakeshore East, Chicago, IL. Credit: The Office of James Burnett
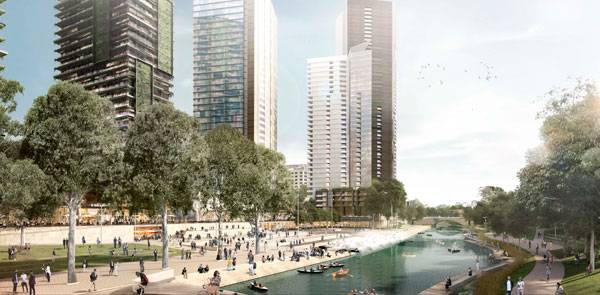
The design for Australian landscape architecture and urban design firm McGregor Coxall’s Parramatta River Urban Design strategy aims to revitalize the business district through an innovative urban realm and four dynamic, mixed-use precincts, creating an active waterfront where the city can celebrate its public life. Image courtesy of McGregor Coxall.
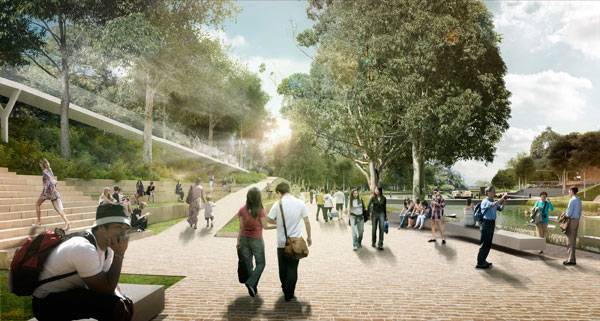
The Urban Design Strategy incorporates many precinct-scale green engineering elements that will help the area thrive, making it resilient to the effects of climate change and encouraging ecological growth. Image courtesy of McGregor Coxall
What’s to Come Next?
Launched this past September, our line of Vectorworks 2016 software added many features, including graphical scripting, subdivision modeling, and project sharing. Our future revolves around continuous innovation based on customer feedback and to prepare them for future, emerging design trends. We hear about creative ways that users are using the software daily, from geotechnical work to existing tree studies and beyond, and that’s exciting because we learn, too. Vectorworks is not only developing new workflows for the industry, but we are setting the pace. What do you think of Vectorworks? Let us know in the comments section below! Go to comments
Case Studies
- McGregor Coxall: Revitalizing the Space “Where the Waters Meet” Location: Sydney, Australia
- Schweingruber Zulauf Landschaftsarchitekten: The Lettenviadukt Lives On Location: Zürich, Switzerland
- CYP Studios | MorrisTerra: Two Firms Revitalize a Parkway to Honor Dayton’s Past Location: Dayton, Ohio
ASLA Professional Practice Network (PPN) Vectorworks webinar scheduled for January 2016 Get your free 30-day trial version of Vectorworks software here.
Recommended Reading:
- Vectorworks for Entertainment Design: Using Vectorworks to Design and Document Scenery, Lighting, and Sound by Kevin Lee Allen
- Vectorworks – 101+ Tips and Tricks by Mark Stephens
Interview conducted by Brett Lezon Return to Homepage
LABash 2015 – Landscape Architecture’s Biggest Secret
LABash 2015 – An Interview with the 2015 Host – Cal Poly, San Luis Obispo. Whether you’re an underclassman or a soon-to-be graduate, there’s one event that landscape architecture students won’t want to miss. In 1970, three landscape architecture students at the University of Guelph in Ontario, Canada, founded what’s known today as LABash. Fast-forward 45 years and it still continues to be a destination for curious landscape architecture students. While it’s known as a three-day student-run conference consisting of speakers, workshops, design charettes, expos, and social events, it’s the sense of unity that makes it such a special tradition. LABash 2015 runs March 19-21, 2015, at Cal Poly, San Luis Obispo (SLO). Situated roughly midway between Los Angeles and San Francisco, on the Central Coast, the region is home to a year-round moderate, Mediterranean climate year and a trendy vibe.
Landscape Architects Network (LAN) had the opportunity to interview Kate Cannon, LAbash 2015 Planning Committee Director. Here’s what she had to say. The responses have been edited for brevity and clarity.Interview with LABash 2015
LAN: What is this year’s theme? LABash 2015: Spirit of a place or “Genius sloci”, borrowing from the core principles of Genius Loci and connecting them to the conference. San Luis Obispo is famous for its rolling hillsides, breathtaking ocean views, and stunning beaches.
LAN: Who are the speakers? Are there keynotes? LABash 2015: So far we have 17 confirmed speakers, including Laurie Olin (OLIN), Mia Lehrer (Mia Lehrer + Associates), Kona Gray (EDSA), and Susan Van Atta (Van Atta Associates, Inc.), which are the keynotes, plus many more. We’re fortunate to have such a strong group! Check the website for the complete listing.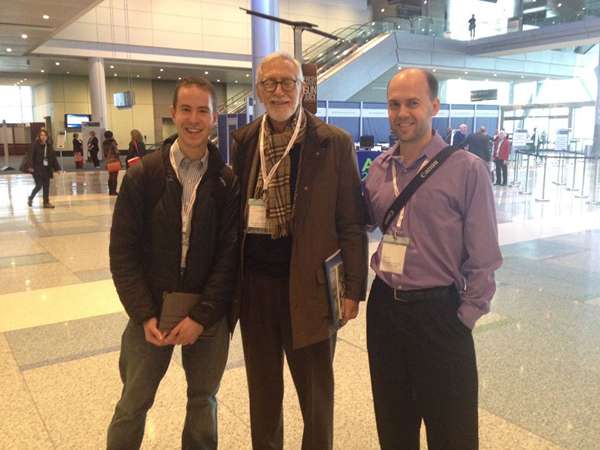
LAN’s Cameron Rodman and Brett Lezon with renowned landscape architect Laurie Olin at an ASLA event; photo credit: Cameron Rodman
Sign up to LABash 2015 today and don’t delay, as regular registration ends soon.
Interview conducted by Brett Lezon Website: www.labash2015.com Dates: March 19-21, 2015 Location: Cal Poly, San Luis Obispo (SLO), California, USA Return to Homepage
LAN 2015 Announcements
Landscape Architects Network make landmark announcements as we embark on a new year. With another year in the books, LAN is grateful for the loyal support we’ve received from our tremendous fans! While 2014 was the year of public spaces—both large and small—at LAN we’re proud to announce the best and brightest on our end. From the article of the year to the top projects of 2014—here is a snapshot of Landscape Architects Network in 2014. The quest for 1 million Facebook fans continues…
LAN 2015 Announcements
- Writer of the Year: Erin Tharp
Erin joined LAN in May and has since written 25 articles about a wide range of topics including Can Copenhagen Become The Best Cycling City in the World? and 5 Amazing Facts About Green Walls That You Didn’t Know. When she’s not busy writing entertaining pieces, Erin practices at Michael Versen & Associates in Knoxville, Tennessee where she is a registered landscape architect. She holds all of the best characteristics that LAN seeks. Erin is curious, thoughtful, driven, and most importantly committed to crafting some of our most read articles. Congratulations, Erin! We look forward to another great year of thought-provoking articles in 2015!
- Top 10 Landscape Architecture Projects of 2014 [by Erin Tharp]
Each year we highlight the most outstanding landscape architecture projects, which demonstrate new technology, public attitudes, while responding to specific circumstances. This year’s recipients include: The Laurance S. Rockefeller Preserve located in Grand Teton National Park, WY by Hershberger Design, Sherbourne Common situated in Toronto, Ontario designed by Phillips Farevaag Smalleberg, and The Bill & Melinda Gates Foundation Campus based in Seattle, WA by Gustafson Guthrie Nichol. Parks and public spaces were the big winners as all 10 selections directly or subtly fall into these categories.
- Article of the Year: 5 Mistakes You Should Avoid When Designing Your Portfolio [by Dalia Zein]
While most students are on holiday break, many design students (yes, this applies to architecture students too) are fearlessly working on their portfolios—especially the soon-to-be graduates! Dalia offers five easy-to-follow tips for improving your portfolio and even threw in a few videos to validate her points. “It is true that designing a portfolio can be a pain, especially because the task is usually accomplished in between semester breaks and over summer vacations. But, if performed well, it is a pleasant experience and will elevate your potential for internships or jobs,” said Zein. WATCH: One of the featured videos in 5 Mistakes You Should Avoid When Designing Your Portfolio. In the end, you’ll be glad you listened to her advice because it just might help you launch your career!
- LAN Regional Page of the Year
With 25 regional pages, it’s been a successful initiative. While some pages are less active and engaging there are two that are battling for top honors. At the moment it’s a tie between LAN-Italy and LAN-Iran for the status of Page of the Year! The decision will be made over the next week and a half. Check back on Facebook soon.
- All-Time Most Viewed Article: 8 Amazing Facts About Trees That You Didn’t Know [by Ashley Penn]
Our special friends have a lot to offer. Quite simply, trees keep us alive by cleaning the air and providing oxygen, but that’s only the beginning. In LAN’s most viewed article, which has eclipsed a whopping 20,000+ Facebook shares, Ashley breaks down the facts and offers up some intriguing insight about trees. Did you know a 30-meter-tall (98.4 feet) mature tree could produce 2,721 kilograms (5,998.78 pounds) of oxygen in a year, which is enough to support at least two people?
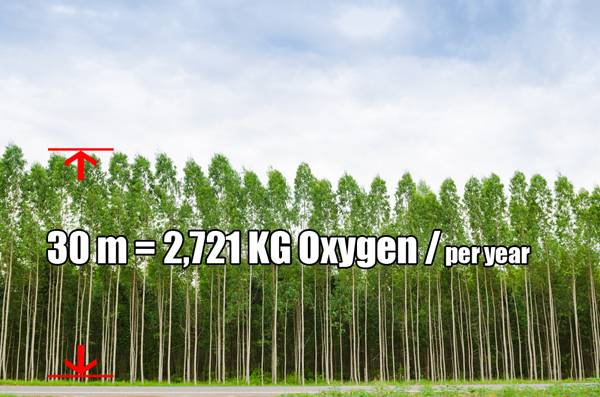
Eucalyptus tree forest in Thailand; credit: Wuttichok Painichiwarapun / shutterstock.com. modification by SDR
- Celebrating 1-Year of the Latest News in Landscape Architecture
Each Monday we share the hottest news in the realm of landscape architecture and as of this week it’s been going strong for one year. However, this feature is more than simply a brief overview of current and future projects. In actuality, we highlight the most breaking content on a variety of topics including: cities, transportation, livability, biophilia, plants, natural resources, and much more. With 17,000+ Facebook shares and counting, it’s among the premier sources for landscape architecture news and trends on the web! – As we move into 2015, LAN has ambitious goals, but with our emerging team and your help we’re confident that we can turn them into reality. Stay tuned by following us on Facebook and Twitter and if you haven’t already subscribe to our newsletter today. Happy New Year from all of us at Landscape Architects Network! Announcements composed by Brett Lezon Return to Homepage
Interview With The Roof Deck & Garden Experts
Capitalizing on Underutilized Roof Space: An Interview with Chicago Roof Deck & Garden. As we inch closer to summer, we naturally plan additional activities outdoors. Whether it’s entertaining family or friends, relaxing with a great book, or simply soaking up some rays, roof decks and gardens offer vast opportunities to improve your quality of life.
Based on a study released in February 2014 by the American Society of Landscape Architects (ASLA), landscape architects in the residential sector rated the expected popularity of outdoor living spaces — defined as kitchens and entertainment spaces — a close second to gardens and landscaped spaces.
Subsequently, it’s no surprise that the “leisure lifestyle” is now a $6.2 billion industry and growing (Fordyce 2013). Gone are the days of a simple table and chairs on a roof. Today’s roof decks and gardens can be rather elaborate, featuring a full array of amenities, from lounge space to fire features. I had the opportunity to sit down with Mike Maschmeyer, owner and designer at Chicago Roof Deck & Garden , to learn about his company and get his take on the rapidly emerging outdoor living industry. Here’s what Mike had to say: Tell me a little bit about Chicago Roof Deck & Garden. What motivated you to start the company? Roof deck design and build is a unique niche that typically requires urban compact living spaces. It’s also a function of capitalizing on underused outdoor living space on top of garages, multi-unit buildings, single-family homes, and commercial office buildings. When our clients started saying they have this amazing oversized three-car garage, what can you do with it, how can I maximize my investment? That’s when we started thinking about creating outdoor urban gardens.In terms of payback/return on investment, what are the ideal installation conditions?
We generally tell clients our goal is to get you back 75 percent of your investment into your outdoor space — your enhanced quality of life will make up the delta 25. Mathematically, we’ll also tell them (our clients) they can invest five to seven percent of their condo or single-family home into their outdoor space. Generally speaking, as long as they’re going to be there for a period of two or more years, the target number is 75 percent return on investment. Why would someone want to have a roof deck or garden? It starts with do they like the outdoors, that’s really the initial question. Do they appreciate fresh air and plants? Do they have property that has a view, which allows them to imagine? If they want to be outdoors, we can create an environment that will maximize the experience they wish to achieve from their space.
What’s your favorite plant to specify for a roof garden? Our clients typically want a combination of threefold: early spring annuals, summer annuals, fall annuals, and winter greenery. Also, mixed in are perennials and sedums plus perennial grasses for texture and privacy screens. I really enjoy the serviceberry, because it blooms in the spring, has a pretty red berry in the summer, and has gorgeous fall color. For aspiring young designers, what advice would you provide them if they’re seeking a career in outdoor living design/build? You can be the greatest designer in the world, but if you can’t interpret and understand people and grasp their lifestyle and how they view their outdoor space, you’ll have a difficult time. In addition, understanding and having a sense of space is key, particularly in an urban environment where you have to maximize every aspect of that space. It’s analogous to living in a small condo; you can’t clutter it up with furniture — you’ll quickly ruin it. Do you have a favorite roof garden, and why is it your favorite? It’s a landmark building in Chicago that’s a single-family home built over a commercial space. What’s really neat about it is its amenities, which include a green roof, entertainment space, lounge space, a covered veranda, fire elements, a spa, an outdoor shower, and a beautiful view of downtown, bringing all the interior creature comforts outdoors.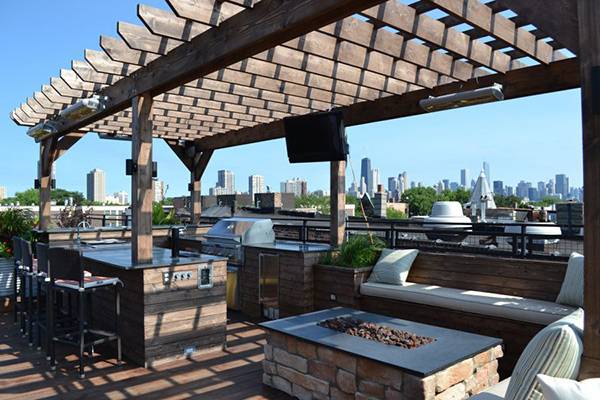
Roof deck on Lincoln Park loft building (Mike’s favorite project). Credit: Chicago Roof Deck & Garden?
Where is this industry headed? What will the roof deck and garden of the future look like?
It’s been in an upward trajectory for the last five years. It did flatten out a little naturally, due to the economy, but over the last two years, more people are willing to invest in their quality of life outdoors. In our climate, people are realizing the months that you have outside are limited and want to take full advantage of nice weather. Also, people are learning to appreciate the amenities that go with outdoor living, such as a bar, an outdoor grilling area, or fire elements. With all that said, I see it growing for the foreseeable future, especially with the advent of all the new outdoor design elements. About Chicago Roof Deck & Garden Chicago Roof Deck & Garden is a full service design/build firm. Our innovative outdoor living designs focus on comfort and functionality, while utilizing complementary materials appropriate to the budget and location. We are the ultimate option and turnkey solution for designing and developing quality and luxurious outdoor living environments. With projects ranging from residential garage roof decks to expansive commercial sun decks, our designs transform any outdoor space. A big thank-you to Tyler Kirages, designer at Chicago Roof Deck & Garden, for arranging this interview! You can follow them on Facebook here! Interview conducted by Brett Lezon
City-County Building Plaza Design Competition | Indianapolis, IN, USA
The City-County Building (CCB) Plaza Design Competition is accepting stage one submissions until May 28, 2014. Please follow this link to download the complete briefing booklet. Opportunity The Central Indiana Community Foundation (sponsor), Indianapolis-Marion County Building Authority (facilitator), and the City of Indianapolis (advisor) are proud to announce the CCB Plaza Design Competition. In the wake of this tremendous opportunity, the CCB Plaza Design Competition invites interdisciplinary teams from around the globe to submit their ideas, which if selected, would be implemented on an existing 1.94 acre (0.79 hectare) open space on the City-County Building property in downtown Indianapolis (200 East Washington Street).
Prize money The design team whose winning design is selected will receive 15,000 USD (2nd Place – 7,500 USD; 3rd Place – 2,500 USD) and will then be the preferred professional services provider for a full engineering/design contract (upon obtaining available funding) with the Indianapolis-Marion County Building Authority (IMCBA). This competition is a two-stage competition. During the first stage (due May 28, 2014), minimum qualifications from design teams will be requested. The second stage is the design submittal (due August 27, 2014). Why Indianapolis? As a city known for its racing, Colts football, and Midwestern hospitality, Indianapolis (Indy) is amidst an urban renaissance. Once blighted neighborhoods are flourishing, apartments are being built, shops, restaurants, and bars, are emerging and the best part—people are moving downtown! However, perhaps the most exciting addition is the Indianapolis Cultural Trail, which is an 8-mile urban bike and pedestrian path that links neighborhoods, cultural districts, and entertainment. In addition, the Indiana Pacers Bikeshare program, which launched April 22, 2014, consists of 250 bikes and 25 stations, and is located near or alongside the Cultural Trail. Why Enter the Competition? The CCB Plaza Design Competition could not come at a more opportune time! As the City of Indianapolis moves towards the establishment of Market East , which features a new 500 unit multi-family development, a 300 unit luxury apartment tower, a transit center (south of the CCB Plaza), and a new distribution headquarters for Cummins, a Fortune 500 diesel company. Indy’s Design Vision The CCB Plaza is a regional destination experience that encourages people from all backgrounds to stay, play, and enjoy, a fun and interactive space for 365 days a year. The new CCB Plaza should serve the residents, employees, and visitors from Market East and downtown Indianapolis. The space should be flexible enough to draw in a young family as well as a retiree. This space should be mentioned in the same breath as other popular urban parks including Millennium Park (Chicago, IL), Jamison Square (Portland, OR), The Yards (Washington DC), and City Garden (St. Louis, MO). Looking ahead As a frequent visitor to Indianapolis, I’m curious to see how the competition unfolds. With all the recent national exposure the Indianapolis Cultural Trail has received, I’m eagerly awaiting that moment when the City-County Building Plaza gets its press and the jury announces the winner. Below: View our Slideshare for more pictures and detailsSketchy Saturday | sponsored by Sprout Pencil – No. 007
It’s time for our seventh installment of Sketchy Saturday sponsored by Sprout Pencil where we feature work from Sketch Boston a field session offered at the ASLA 2013 Annual Meeting & EXPO in November along with a few additional sketches from our fans. We would like to congratulate all of the sketchers that participated in Sketch Boston and sent us their exciting sketches. While it was a tough decision, we had to narrow it down to 10. Here is our selection. 10. Vongvasu Chaloisap, VVdesine
“This development provides this “Home coming feeling” right at the entrance by multi layers of greenery to all residents, either they drive, bike or walk back to their home”. 9. Mohamad Diab This sketch was selected for its busy imagery and attention to detail, while still allowing for quick sketchy lines, nothing is lost as the piece becomes mesmerizing and tells you its own story. Incredible work. 8. Chris Flagg, FASLA “Drawn by the color, lights and pedestrian activity, I sought to capture the energy of the marketplace on a Friday afternoon. Multiple elements in the sketch such as street trees, banners, lighting and people were challenging to replicate in this 15-minute sketch. A fun little taste of a festival street!” Title: Faneuil Hall Marketplace Media: Pigma Micron 05 black pen and brush, prisma color pencil. 7. Danny Bulemore, ASLA “There was a lot of exciting activity in the plaza- street performers with various groups of passersby, it looked like a lot of fun! This was the second location we drew during the ‘sketch crawl’. I chose a spot that was slightly elevated for a bird’s eye perspective of the life of the plaza.” Title: Faneuil Hall Plaza Media: Pentel Rolling Writer 6. Richard Alomar, ASLA “The large group of sketchers (30, but seemed like more) moved from the convention center to the WTC station. In the process the group got split up. Rule #1: We all travel together. This sketch shows one group waiting for the rest before moving on.” Title: Waiting to Start Media: Sharpie fine line permanent marker, pencil and Ink-Tense watercolor pencil on 3×5 Japanese Accordion Moleskine sketchbook 5. Kawthar Rayyan The power of sketching is really amplified in this sketch as architect Kawthar Rayyan uses quick lines and textures to cleverly create perspective and an emotionally charged scene, with so much involved that it’s practically bursting off the page. 4. Richard Alomar, ASLA “Perspectives are tricky. If you draw exactly what you see, the sketch is usually flat and weird (at least to me). Understanding the forced lines of perspective and where to place the focus of your observation is a skill that requires practice. Here the church was the obvious object of contemplation and everything around it needed to be in agreement.” Title: Park Street Church Media: Lamy safari fountain pen, Noodler’s Lexington Grey ink on 5×7 Japanese Accordion Moleskine sketchbook 3. Chris Flagg, FASLA “This fountain stands near the corner of Park and Tremont Streets in the Boston Common. While deciding on an area to sketch quickly, I chose this particular element based upon its iconic beauty and it’s dominance within a beautiful pedestrian open space. Without bogging down in details, I wanted to effectively capture its elegance. This sketch took about 15- minutes.” Title: Brewer Fountain Media: Pigma Micron 05 black pen and brush 2. Brian Goad, ASLA “I came across this great space near Faneuil Hall with my sketching buddy, Jim Richards. With frozen fingers, we decided to do a quick 15-minute sketch before heading home for the day.” Title: Quincy Market Media: Pen and pencil 1. James Richards, Jr. FASLA “Throngs of tourists, locals and street performers in great spaces bring new life to old buildings.” Title: Faneuil Hall Alive Media: Lamy fountain pen and colored pencil. This concludes today’s Sketchy Saturday sponsored by Sprout Pencil. We would like to thank those that partook in Sketch Boston and everyone that submitted sketches. Your work is a living display, which demonstrates that sketching is indeed alive and well! However, before I conclude, I would like to leave you with a quote from Chris Flagg, FASLA, as I believe it succinctly captures the spirit of “why” you should take part in a “sketch crawl”. “To summarize, these types of “sketch crawls” are wonderful opportunities to practice the art of quickly establishing visual preferences. Having to choose details in an environment steeped in history, color, pedestrian activity and architecture, adds great fun and challenges to the artist.” A special thank you to Suzanne Lipscomb (ASLA Marketing Manager) for her assistance in tracking down the sketchers. This article would not be possible without your hard work! Article written by Brett Lezon- 1
- 2



