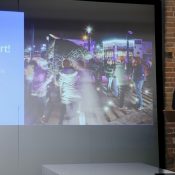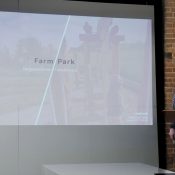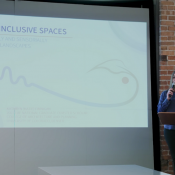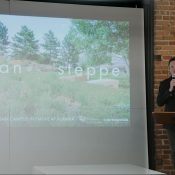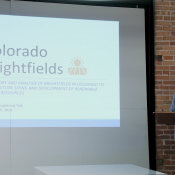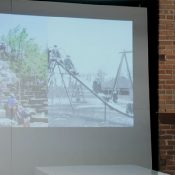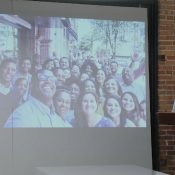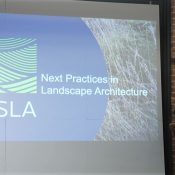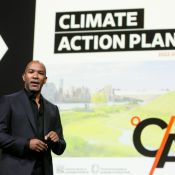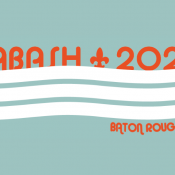Author: Madeline Kirschner
Call for Art! Arts Planning and Infrastructure in the Public Realm [Video]
During the Land8x8 Lightning Talks, Ashley Pelletier of Sasaki shared their Dumke Arts Plaza project as an example of collaboration and new ways of thinking and designing for public art spaces. Public art has become an increasingly important element in landscape architecture projects, with its ability to enhance public spaces and create unique experiences. However, the integration of public art presents both challenges and opportunities. There are complexities and considerations of incorporating public art within landscape architecture, using the Dumke Arts Plaza as a compelling example.
Public art is a diverse and multifaceted realm, ranging from temporary to permanent installations, kinetic sculptures to visual art, and much more. As landscape architects, it is crucial to comprehend the intricate nature of public art and educate both ourselves and our clients about its nuances. The success of public art lies in its seamless integration within the landscape, offering context and purpose.
The Dumke Arts Plaza, located in the Nine Rails Creative District of Ogden, UT, serves as an exceptional example of blending art and landscape architecture. The project began amidst the challenges of the pandemic, but its vision was to design something truly unique and reflective of the community. To celebrate Ogden’s natural surroundings and engage the community, the design team embraced the concept of land art. Inspired by nearby iconic installations like Spiral Jetty and Sun Tunnels, the plaza aimed to be an arts epicenter for the American West. By understanding the artistic inspiration drawn from the landscape, the team integrated landscape-driven forms and presented various concepts for public art within the space.
The plaza’s design features three distinct rooms, each inspired by Ogden’s landscape typologies. The main plaza pays homage to the city grid prevalent in Utah cities, while the folded planes evoke the foothills of the Wasatch Mountain Range. The central element is a plinth inspired by the grandeur of the mountains, offering visitors a panoramic view of the breathtaking surroundings.
Recognizing the need for flexibility in accommodating diverse sculptures and artists, the plaza incorporates structural poles strategically placed throughout the site. These poles are engineered to support aerial sculptures, and conduits for power supply and lighting are integrated for seamless installations. Sculptural pads with varying capacities and lighting fixtures allow artists to exhibit their work effectively.
To ensure community involvement and comfort, the design team prioritized community outreach. Through a gritty aesthetic that resonates with Ogden’s character, materials provided in both Spanish and English, and inclusive events like the Welcome Fest, the plaza became a space where everyone felt welcome. Feedback from the community emphasized the importance of color to create a comfortable and engaging environment.
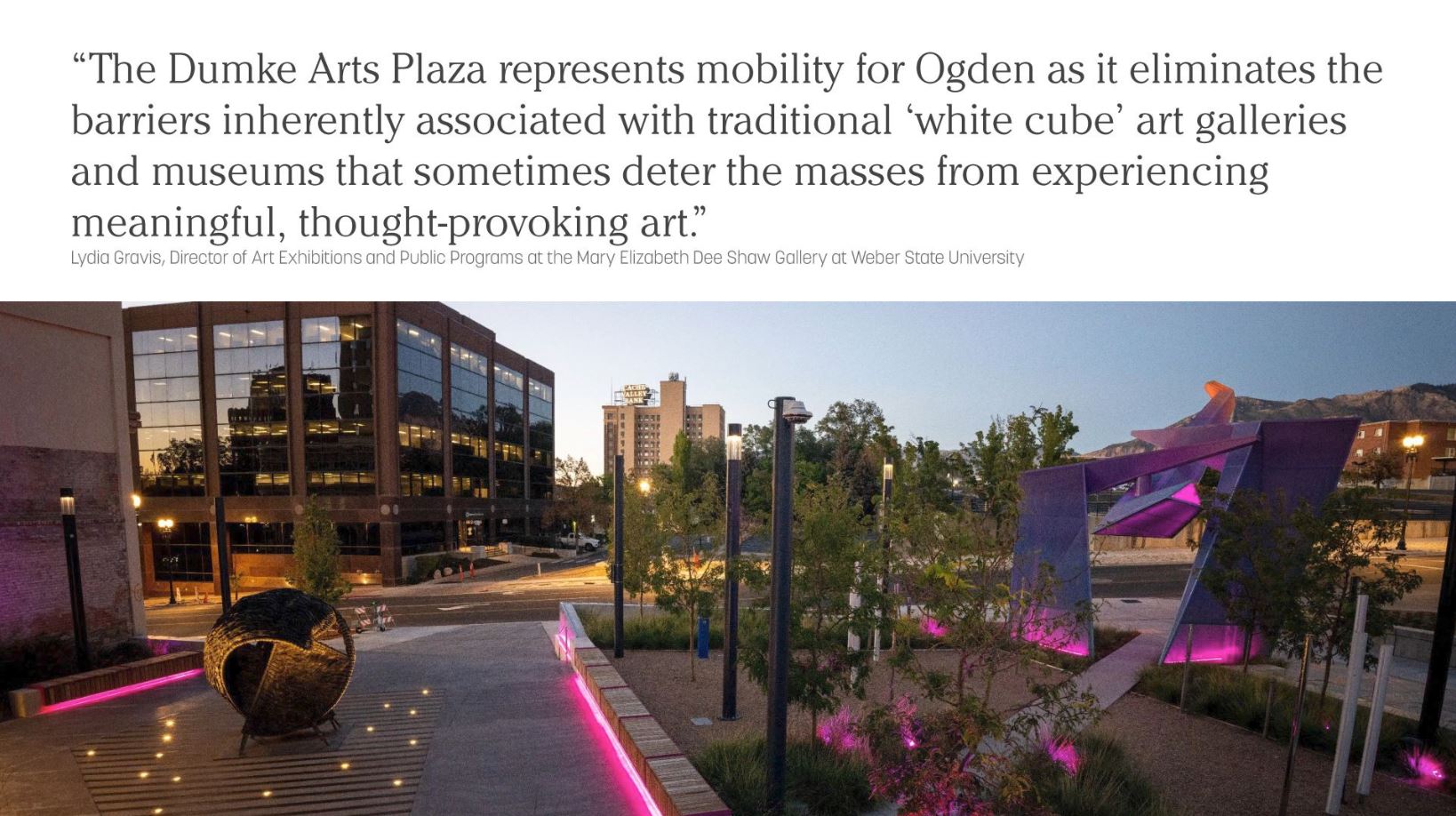
Image: Sasaki
The Dumke Arts Plaza not only aims to be a space for renowned artists but also a platform for local talent. The collaboration with Weber State University and the commitment to biannual curated exhibitions further enriches the space and provides opportunities for interaction and artistic exploration.
The integration of public art within landscape architecture projects presents an exciting and transformative opportunity. By understanding the complexities and engaging in thoughtful design, landscape architects can create spaces like the Dumke Arts Plaza, where art merges seamlessly with the environment. As we continue to embrace public art, it is vital to foster collaboration, educate ourselves, and prioritize community engagement to make art accessible and thought-provoking for all.
—
This video was filmed on January 19, 2023 as part of the Land8x8 Lightning Talks sponsored by Anova Furnishings.

Farm Park: Regenerative Landscape [Video]
Diane Lipovsky, principal and co-founder of the studio Superbloom, joined the Land8x8 Lightning Talks to highlight the creative potential and precedent of her firm’s project, the 1881 Farm Park in Aurora, CO. Whether future park visitors choose to dine at the farm-to-fork restaurant, vend at the local market space, or borrow tools from the seed and tool library, the 1881 Farm Park project aims to educate and engage people with all levels of farming experience.
“Our mission is simple: we must harness the power of the Earth itself” – Kiss the Ground documentary, 2020.
In the context of climate instability, productive landscapes are bountiful and necessary, particularly in the southwest region. Located directly south of the Denver International Airport, the park becomes more than just a park, modeling community-supported agriculture and teaching people to grow their own food. The 1881 Farm Park is resurrected on a former Colorado Centennial homestead. A rare relic from the 1800s, the proposed park site will be used to honor the past challenges and future opportunities of the American West’s landscape.
Working with a diverse and extensive project team (Shape Architects and Colorado nonprofits), the following design principles were kept in mind to envision a community park doubling as a working, urban public farm:
- Connect people to the land. The main farm park locus resides on a 1.5-acre farm and will tell new stories centered around innovative farming practices, such as hydroponics. Strategic bike networks were carefully considered to extend out to the greater community.
- Seek inspiration from the past. The Superbloom landscape architecture team worked closely with the larger design team to understand what site remnants could be salvaged and repurposed in a new way. Salvaged barn materials and silos will present themselves in a new way to not forget the site’s historic roots.
- Work with nature. Diane notes that we must prioritize biodiversity and harness the limited water we do have. Part of the design includes a series of permaculture bands, weaving into and out of the park, to create the start of an urban forage network.
- Regenerate the soil and water systems. Various plant typologies and seed mixes will be incorporated. Green and gigantic stormwater management systems will be conveyed through the park, revealing a visual narrative of the site’s hydrologic systems.
- Nurture biodiversity. The Center for Agriculture will be flanked by pollinator gardens. Birds and bees will be provided with pollinator lodges that will provide fun structures for kids to see and make use of cottonwood trees that are not salvageable.
- Educate and feed the community. The picnic area on-site will provide resources to learn about composting or other farming methods used on-site. Whether you’re in the mood for a community event or just grabbing a coffee, the year-round events will give you plenty of ideas for your kitchen table.
- Develop symbiotic partnerships for a sustainable park. For Diane, one of the most exciting parts of the project was engaging the varying organizations across the state. What is working with other Community Supported Agriculture (CSA) subscriptions? From arid west orchardists to business developers, the team worked to create a sustainable operational maintenance budget to ensure that the program and space evolve and are maintained for future communities.
Diane discovered her love for digging in the soil while farming in a 4-foot-wide Los Angeles tomato plot and hopes to help foster a similar experience for others. Budding from her personal connection to the ground, Diane envisions landscape architecture leaving a more productive footprint through curated public spaces that provide public amenities while also leaving the land better than how we found it.
Check out the referenced Netflix documentary called “Kiss the Ground” and visit Superbloom’s website for more information on how regenerative agriculture and farming techniques can become a more integral part of the evolving landscape architecture practice.
Neuro-Inclusive Spaces [Video]
Kathryn (Katie) Finnigan is a MLA Candidate at the University of Denver, the 2022 National LAF Olmsted Scholar, and a LAF Fellow for Innovation and Leadership. She observes that existing public spaces and environments are not designed with attention to the needs of neurodivergent individuals or communities. In light of this, Katie joined the Land8x8 Lightning Talks to showcase her qualitative research and Inclusive Design Toolkit. Her aim is to spark ideas and provide guidance on how landscape architecture can advance the profession while considering the diverse relationships individuals have with their community and the outdoors.
Katie’s work aims to determine how outdoor environments can provide sensory support for neurodivergent populations through design interventions and real-world applications. Her work is divided into three phases, starting with qualitative research, followed by analysis that informs the action phase of her research study where she will create the toolkit. The toolkit will be used for designing a range of spaces, including therapeutic gardens, institutional settings, schoolyards, workplaces, inclusive commercial spaces, and parks. Katie’s primary goal is to assist planners and designers in meeting the needs of neurodiverse communities, while also considering the individual experience through participatory design.
Quoting Danielle Toronyi: “Landscape architects and urban designers have the critical responsibility to design inclusive and accessible environments for all users, including those with physical, sensory, developmental, and cognitive disabilities… The autistic and neurodivergent community is one of many underserved disabled communities whose needs are not addressed in ADA standards or Universal Design.”

Image: Kathryn Finnigan
Although we live in a time of increasing awareness of these issues, the built environment and the profession are still catching up when it comes to shaping our spaces. Katie’s lived experiences with dyslexia, having a brother with ADHD, and her late brother with autism, Matthew Finnigan (AKA Starblade), have made her acutely aware of the isolation, alienation, stigma, oppression, depression, discrimination, anxiety, and other mental and physical health problems experienced by neurodivergent individuals. Katie’s work aims to bring about change.
As part of her research and collaboration with the local Denver nonprofit, REVEL, Katie led five sessions of creative workshops to explore non-verbal ways of communicating ideas about space and place. This effort was highly successful.
Designers, especially students, are drawn to vastly ranging and innovative topics: environmental racism, disability movements, climate impacts on indigenous groups, neurodivergent design, etc. These topics can be awe-inspiring and deserving of merit, but they can also be overwhelming for emerging professionals trying to implement these ideas. Katie invites us to remember the words of LAF emeritus, Kathy Fox, as we approach our work: “No one can do everything, but each of us can do something.”
—
This video was filmed on January 19, 2023 as part of the Land8x8 Lightning Talks sponsored by Anova Furnishings.

Urban Steppe [Video]
Emmanuel Didier is a landscape architect, artist, and the founding principal of Didier Design Studio. He teaches graduate level design courses at the University of Colorado Denver in Auraria, CO where his current research project, “The Living Urban Campus Initiative”, is coming to life in partnership with the dean of the College of Architecture and Planning. The initiative aims to uncover the possibilities of designing within “urban steppe” landscapes, while simultaneously creating enjoyable campus spaces for students, faculty, and visitors.
At the Land8x8 Lightning Talks in Denver, Didier set the scene by flashing two images on the screen. On the left, you see lush turf lawn covering Harvard’s campus in Cambridge, while on the right, you see an image of UC Denver’s campus with the same landscape typology imposed – flat, irrigated, green.
“Why do we feel like we need to paint the campus with turf and trees… when actually, where we live is in a steppe region?”, Didier inquires.
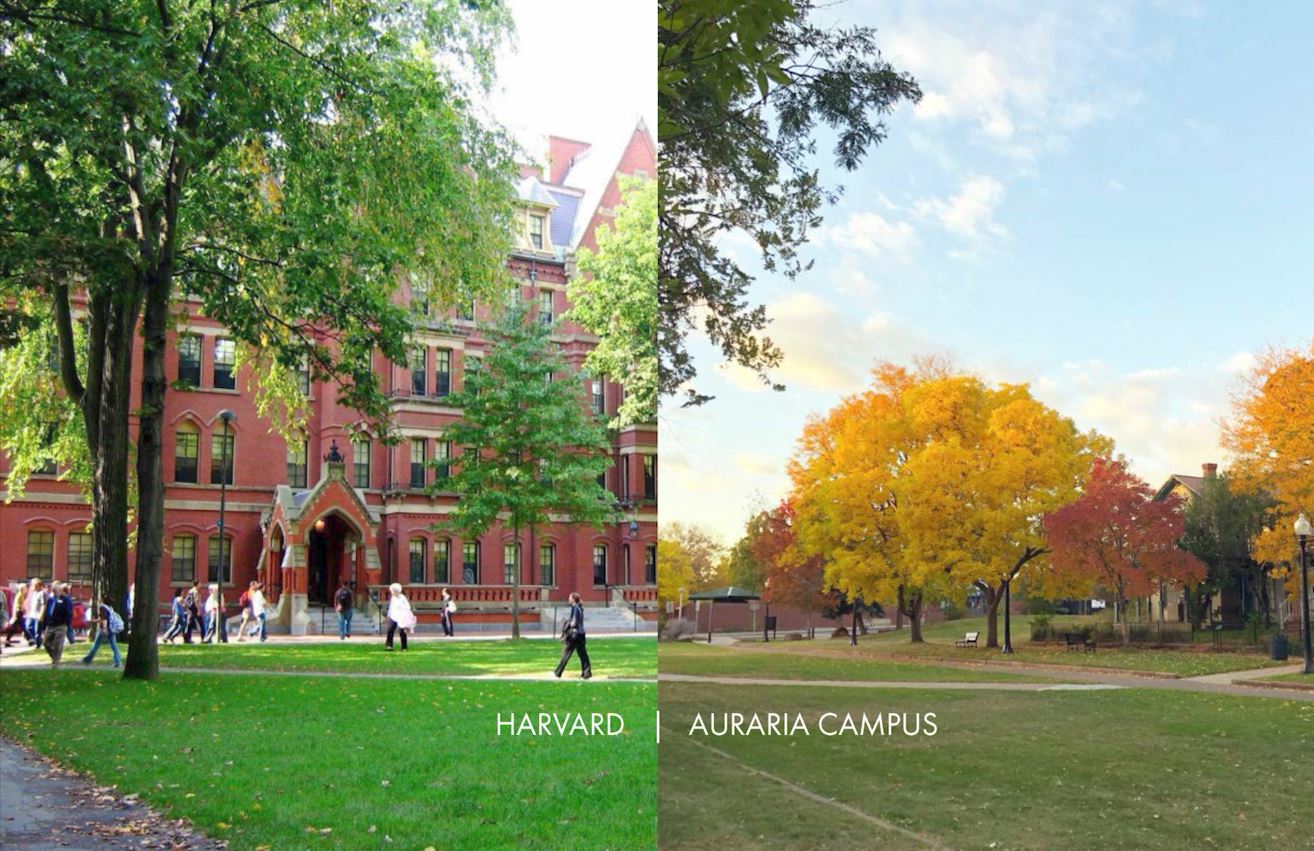
Image: Emmanuel Didier
Didier’s interest in Colorado’s unique landscape was fostered while designing a garden with the Denver Botanic Garden to showcase the native steppe landscape region. Researching steppe landscapes around the world (Patagonia, Central Asia, South Africa and North America), Didier notes that these biomes all underwent extreme transformations. Once ocean seabeds, the land was uplifted with the creation of mountainous terrain. Steppe landscapes offer inspiration as we aim to adapt and mitigate the climate and biodiversity crises.
“When you look at the making of a city, where you have so much density and pavement, you are completely changing the conditions anyways, so it it not about taking the steppe landscape and pushing it in the city, but learning from the science and the ecology of how the landscape functions and how we can celebrate that place.”
Emmanuel looks forward to bringing the goals of ‘The Living Urban Campus Initiative’ to realization with the help of designers across the state:
- Acknowledge the displacement of previous communities and reconnect the land to its roots, cultural heritage, and ecological context of the steppe biome
- Nurture the diversity and inclusivity of places for ALL
- Connect the campus to the city and vice versa, while maintaining a true sense of place and identity
- Create a regenerative environment that conserves water, addresses climate change, supports biodiversity and urban habitats, and offers a model from which to learn
- Promote health and well-being through outdoor learning environments and programs
- Foster a vibrant, fun, inspiring place that is enjoyed by students, staff, faculty, and visitors
- Provide hands-on experiential learning and research opportunities for CU Denver students and faculty
The mission of the Urban Campus Initiative is to bring more life (of all kinds) to the UC Denver campus, creating a healthy, vibrant and inspiring place that enriches the quality of life for all who experience it. Existing in a semi-arid climate, the region’s wildfires and lack of water create great impedance to reimagine the current campus landscape fabric in the face of continued development and necessary climate adaptation.
—
This video was filmed on January 19, 2023 as part of the Land8x8 Lightning Talks sponsored by Anova Furnishings.

Colorado Brightfields [Video]
Scott Carman is an assistant professor of landscape architecture and urban design at Colorado State University. He joined the Land8x8 Lightning Talks to speak about his recent research and advocacy project, the Colorado Brightfields Initiative. The research project began in 2018 after Governor Jared Polis, aimed to set the state of Colorado on a path to 100% renewable energy generation by 2040.
The term “brightfield” was coined in 2012 by the EPA to describe contaminated or disturbed sites, such as brownfields, with the potential to be converted for renewable energy generation. One example can be seen as photovoltaic panels harvest solar energy over the former Hickory Ridge Landfill in Conley, Georgia.
Because of the large land areas needed for renewable energy farms, land use challenges arise. “While renewable energy is going to be key to helping us kick our addiction to fossil fuels, it is a land hog and takes 10 times the land area to produce the same unit of energy as fossil fuel.” Carman is hopeful that brightfields can become opportunities to utilize land that would otherwise remain undeveloped.
To ensure that the research team provided data applicable to a wide range of users, a project advisory committee was formed from the beginning. The committee consisted of federal and state agencies, energy developers, community members, conservationists, and utility company representatives.
The Colorado Brightfields Initiative utilizes multiple types of data to map and analyze brightfields across the state, providing a best practice tool for the siting and future development of renewable energy farms. The initiative uniquely features a parcel-based (polygonal features vs. point-based features) approach to help stakeholders better understand the land area and characteristics of each potential site.
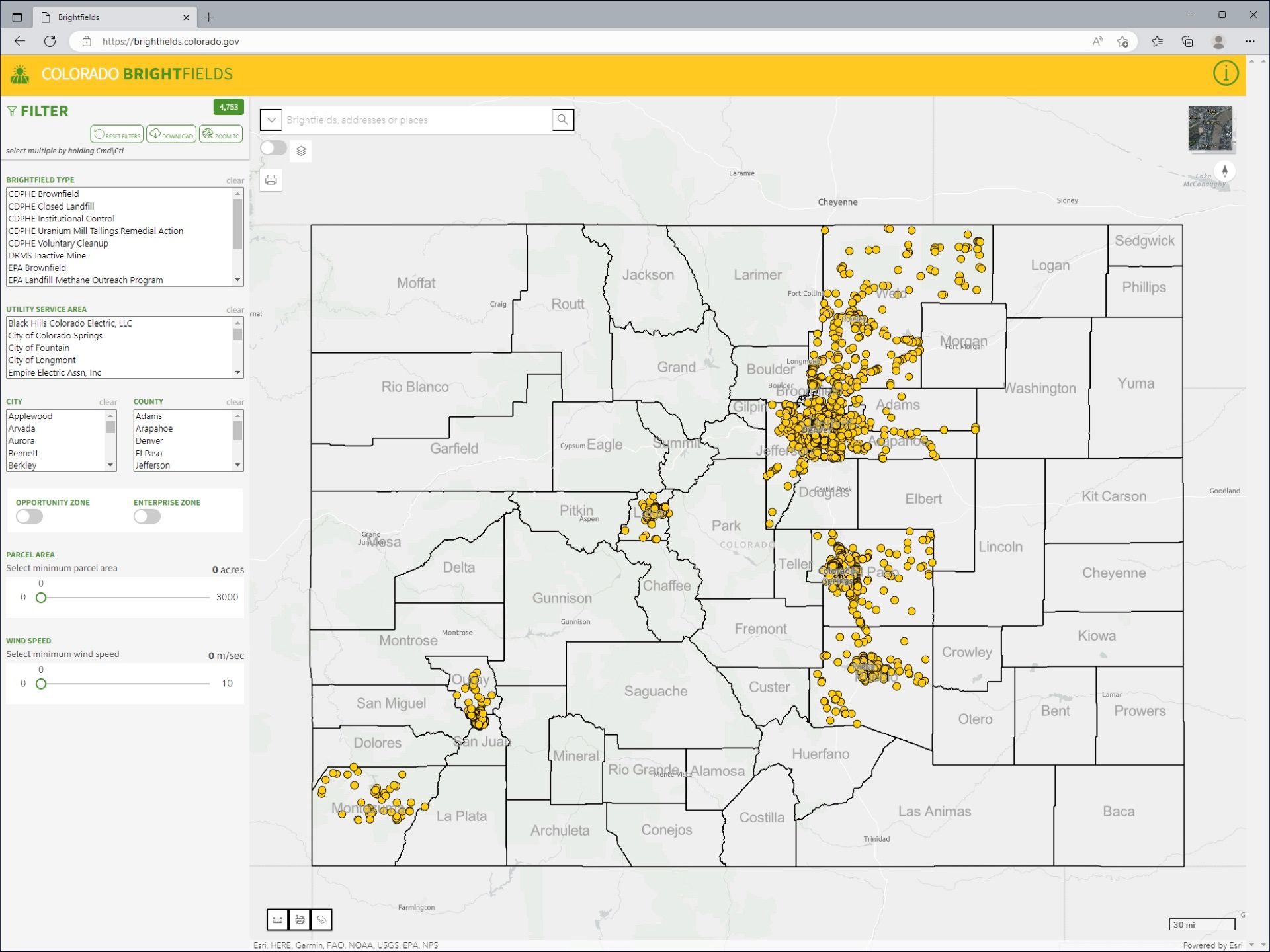
While a precedent for this type of tool exists (i.e. EPA’s Re-Powering Mapper), the EPA and other state tools only utilize point-based data. The Initiative expands upon these precedents to do both. It locates places on the map, while also providing critical information regarding the site’s character and harvest potential. Data, such as regulatory and legal information, is provided in addition to information about the physical environment, such as tree canopy coverage. Mapped areas include overlays with additional layers of helpful data (i.e. renewable energy substations, FEMA flood hazard zones, and conservation land parcels).
“Being a landscape architect, it seemed obvious to me to include parcel information. We needed to understand more about the configuration of land. This is something not as obvious to people who deal with renewable energy,” Carmen adds.
The initial study, funded by the Colorado Evaluation and Action Lab, allowed the team to pilot the project for ten counties across the state. Innovative tools like the Colorado Brightfields Initiative showcase how multi-disciplinary research initiatives can aid in positioning states as leaders in clean energy economies. Additionally, it showcases the potential for landscape architects to utilize creative problem-solving skills outside the scope of traditional practice.
—
This video was filmed on January 19, 2023 as part of the Land8x8 Lightning Talks sponsored by Anova Furnishings.

Next Generation Playscapes! [Video]
Sara Bonacquist is a landscape architect at Design Workshop in Denver. As a landscape architect, she understands the importance of playgrounds and outdoor play environments for children. These are critical spaces where kids experiment, find joy, express creativity, collaborate with other kids, and find community. At the Land8x8 Lightning Talks, Sara noted the responsibility and influence landscape architects have over the outdoor spaces that shape the next generation of play.
“We have come a long way, but the fundamental play theories discussed are the same. We need to design mentally and physically challenging places, based in specific places/contexts, that are safe, but still fun, and accessible to everyone.” Sara recounts some of the earliest play theories:
- The earliest American and European playgrounds emphasized the importance of interacting with natural materials such as sand, water, and wood.
- In the early 1900s, the American Association of Playgrounds was established, creating its ideal playground design centered on fitness. The tall structures and steep climbs allowed kids to feel large at the landscape scale.
- Following World War II, junk playgrounds emerged in bombed-out spaces that provided debris to play with. This era represented free play in the truest sense of the word. Think of literal trash fires. Play at your own risk.
- In the 1950s, manufacturing and mass-produced novelty playgrounds became standard. Thematic elements become popular, lacking any correlation with the spirit of place.
- Simultaneously, lawsuits led to standardized playground safety requirements. As designers engineered safety in, they designed the fun out.
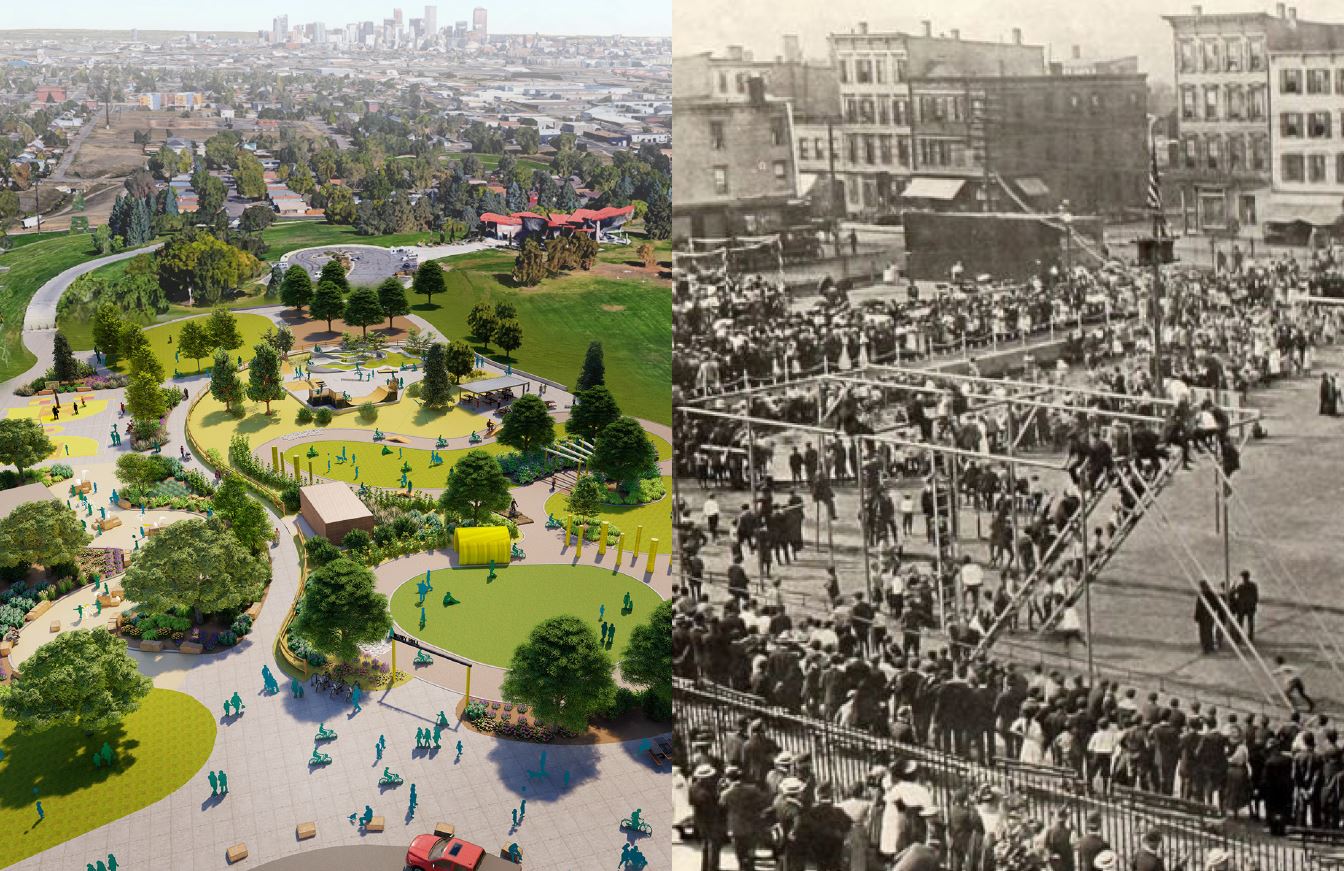
Image: Design Workshop
Today, we can combine older ideas of play with newer ideas of equity, empowerment, and education to address present issues. Sara highlights Ruby Hill Park, a Design Workshop project in Southwest Denver, as a precedent for the potential of park spaces.
Ruby Hill Park embodies the natural spirit of Colorado as it straddles urban and natural environments and provides outdoor recreation opportunities. While the city has done a fantastic job of bringing together quintessential Colorado amenities to Ruby Hill, there are barriers to access such as gear taxes, a lack of information, and general confidence in the activities.
Working to remove barriers, the team designed an equitable park with free programming that included various activities and challenge levels. A gear library on-site allows people to rent skis, snowboards, bikes, and safety gear to use on the existing 7-acre mountain bike course. Classes are provided for kids to learn about building and maintaining their gear.
The splash pad takes design cues from the neighboring Platt River bend, while the wayfinding signage borrows motifs from local pollinators. Overall, the space should feel safe, encouraging kids to move at their own pace, choosing to opt in or out of any experience. Creative solutions such as these allow space for kids of all ability levels to play side by side, continuing to grow in the space as they grow older and gain confidence.
“I think what makes this project so cool is the equity and empowerment component. For kids to be able to come here and not only remove the gear tax barrier but then to empower themselves to ride a mountain bike. to ski or snowboard. perhaps graduating onto the greater BMX course or out into the mountains.”
—
This video was filmed on January 19, 2023 as part of the Land8x8 Lightning Talks sponsored by Anova Furnishings.

Shifting Paradigms: Collaboration in Practice [Video]
At the Land8x8 Lightning Talks in Denver, CO, Founder + Principal of Studio Siembra, Magdalena (Maggie) Aravena, offered insight into how the practice of landscape architecture can be transformed by new models of collaboration. A first-generation Chilean, her service and practice have always revolved around people. “Siembra,” her firm name, stems from the Spanish word “to sow” – “Sowing seeds of optimism, resilience, and beauty is what we’re doing, or what we should be doing with practice.”
Recognized as ASLA’s 2021 recipient of the Emerging Professional Medal, Magdalena is an admired professional within the Landscape Architecture community. With seven years of previous landscape architecture experience, Maggie knew there was potential to think outside of the box when it came to the future of her career. She notes the potential of “leaning away from competitive and insular practices towards more collaborative practices where we reach across other firms and teams to fill needs we may not have within our own team”.
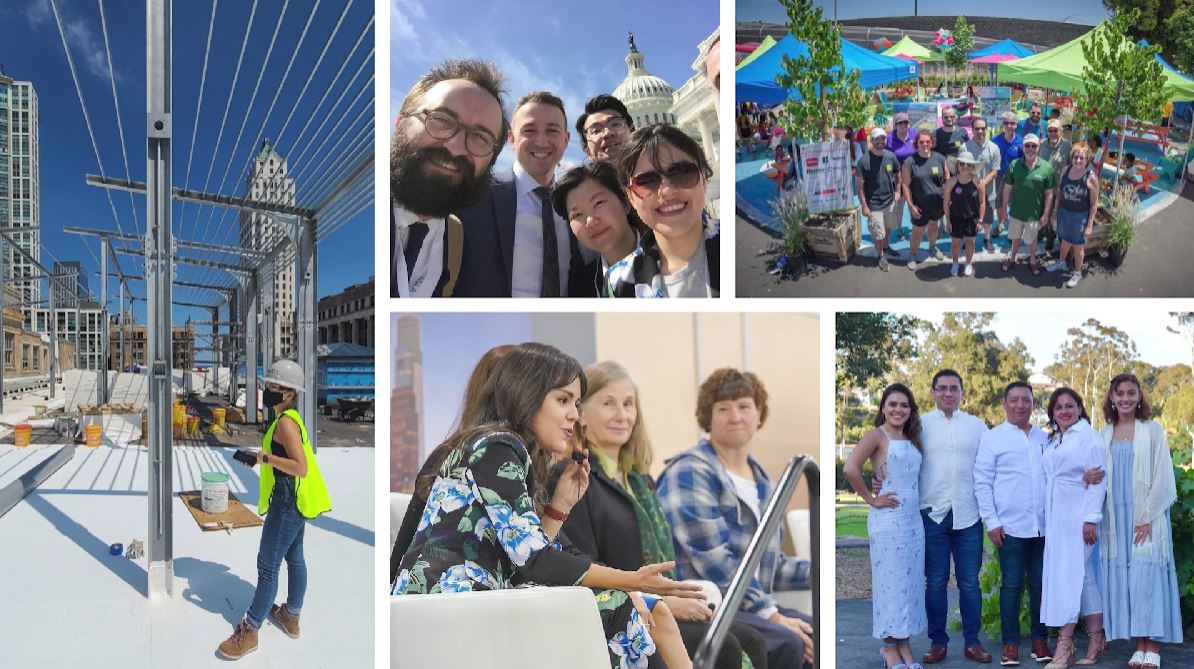
Opening a practice of her own helped Magdalena to grasp three lessons that she may not have learned otherwise:
- BE BOLD. In her case, being bold meant reaching out to the exemplary landscape architect, Gina Ford, founder of Agency Design. By pitching herself as a collaborator, she was able to fill a gap in technical expertise for one project. This opportunity allowed Maggie to work with a group of designers she may not have otherwise encountered.
- Prioritize Community + Mission Alignment. Maggie speaks to the robust collaboration and partnership with Kelley Oklesson, from Groundsmith Collective, based in Maryland. By focusing on the people who they are designing for, the type of project does not matter as much. As long as the two are aligned on their values, she knows the duo will keep working on projects that model how they can bring beauty, sustainability, and life to spaces such as middle class residential homes.
- Don’t Abandon Relationships. Maggie used this opportunity to highlight another firm speaking at the Land8x8 event, Studio Superbloom. The two studios have tried to collaborate for the past year on proposals that did not end up being fruitful. Despite that, there has been an undying commitment to ensure that, as collaborators and friends, they are advocating for one another. While they have not been able to work directly together (yet), they have cultivated a fellowship as female designers who started a new path post pandemic.
Maggie concludes, “I really hope that we all, collaboratively, as an industry, lean more heavily towards the collaborative nature that we all have in us, and we move further away from the competition. I know that not every team is perfect and could benefit from an outside perspective, and so I hope that this helps to challenge what that could be. If we stick together, we can all come up together.”
—
This video was filmed on January 19, 2023 as part of the Land8x8 Lightning Talks sponsored by Anova Furnishings.

Landscape Architecture + Climate Action [Video]
During the Land8x8 Lightning Talks in Denver, Torey Carter-Conneen, the CEO of the American Society of Landscape Architects (ASLA), joined seven other speakers to kick-off this set of talks centered around the theme, “Next Practices in Landscape Architecture”. He began with a question that landscape architects get asked regularly while interacting with the public: “What is Landscape Architecture?”
As the leader of the largest national membership organization for landscape architects, Torey routinely introduces the profession to people who may or may not know what landscape architecture is. Simply put, landscape architects utilize a unique combination of skills: design, art, and science, according to Torey. From the intentionality of pathway materials, spacing of trees, or the direction of water flow, to name a few examples, he acknowledges how instrumental the profession is in mitigating the effects of the climate crisis and the impact of global biodiversity loss. This brings about another question that he is frequently asked: “So, you mean to tell me landscape architects are helping to solve these big issues?”
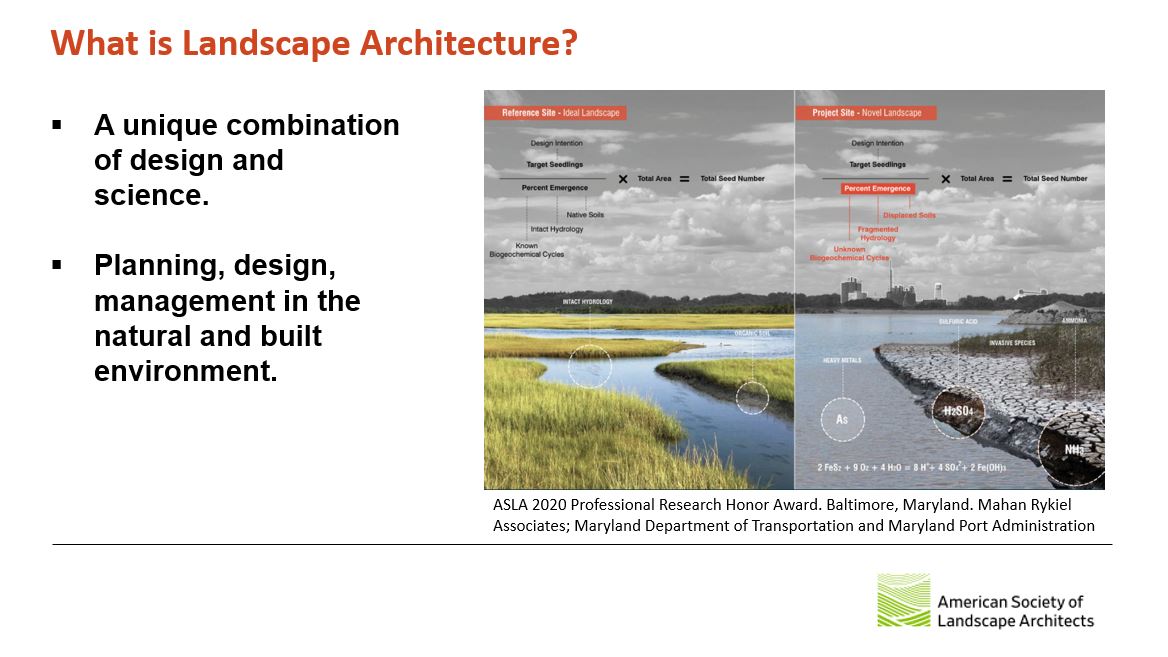
Landscape architects are taught to deliver innovative, multi-faceted solutions. Upon surveying Landscape Architects around the country, ASLA found that 65% of professionals were being asked by clients to design sustainable solutions that are often nature-based and climate positive. Trained to address issues such as rising heat in urban cities, precedents like Mithun’s Seattle project, Taylor 28, highlight how designers can work at the site scale to divert 7500 square feet of ground from becoming asphalt to landscaped areas. At a larger scale, firms like SCAPE model how landscape architects can partner with nonprofits and municipalities to address rising sea levels. With the release of the Louisiana Coastal Protection and Restoration Authority (CPRA) Coastal Master Plan, this unified vision will guide efforts to restore coastlands and preserve vulnerable communities.
All sectors of the economy will grapple with how to adapt to climate-related impacts, but landscape architects are uniquely positioned to lead the conversations related to a site’s sustainability and community benefit. Torey believes that by implementing goals found in ASLA’s Climate Action Plan, more people will be aware of the profession due to the reach of our climate solutions.
The Climate Action plan is broken into two parts, the Plan and the Field Guide. The plan speaks to what the organization is doing, while the field guide suggests tangible steps for putting these goals into action. Ambitious in its nature, the plan has been noted as “the most consequential goal-based agenda to be produced by the professional association in its 123-year history.” Excitement is in the now. Funding sources, such as the Infrastructure Act, provide a hopeful glimpse into the future where landscape architects are primed to take the lead.
“So the next time someone asks you what you do at a dinner party, you are changing and designing their communities so that it is safer, more accessible, more equitable and healthier for not just the most affluent, but for everyone,” Torey concluded. For more information about his visit to Colorado, check out his blog “Views” in this month’s edition of the Landscape Architecture Magazine.
—
This video was filmed on January 19, 2023 as part of the Land8x8 Lightning Talks sponsored by Anova Furnishings.

Climate Action Plan Published for Landscape Architects
In the same week that the Nature-Based Solutions Roadmap was announced by the U.S. Federal Government, the American Society of Landscape Architects (ASLA) released its official Climate Action Plan. This document provides a roadmap for how the organization can achieve zero emissions by 2040, partnered with a companion field guide, listing tools for landscape architecture firms, organizations, and designers to follow suit. Seeds of hope, sown long ago, are sprouting.
Landscape architects are systems designers who plan and design with living soils, water, plants, trees, and people – with life. Landscape Architects acknowledge that the climate and biodiversity crises are interconnected challenges of our time. Acting with the tools we know how, landscape architects are uniquely positioned to sequester carbon on projects, lowering emissions, in a way that provides the greatest benefit to the diverse communities we serve.
Upon opening the Climate Action Plan, the first quote highlights the words of Deb Haaland, member of the Pueblo of Laguna Native American tribe and U.S. Secretary for the Department of the Interior:
“We must shift our thinking away from short-term gain toward long-term investment and sustainability, and always have the next generations in mind with every decision we make.”
This document represents the shift back to indigenous perspectives and knowledge regarding the land. Moving past land acknowledgments, we dually acknowledge the harm done to indigenous communities and commit to protecting the most vulnerable populations, who are often at the front of climate disasters around the world, in the future. This plan stands on three pillars surrounding (1) Equity (2) Practice and (3) Advocacy. As we look at the work left to do, we can learn from our indigenous ancestors who have already crafted innovative technologies that help us move towards a more equitable future, for all.
Secondly, this action plan represents a shift towards genuine care for the quality world that we pass down to future generations. Three years prior to the release of this plan, a group of students and emerging professionals recognized as ASLA ADAPT wrote a letter to ASLA, concerned about the profession’s lack of advocacy and support for political and protest movements surrounding the climate disaster. Younger generations were key in this plan’s development and should be key in its implementation, as well.
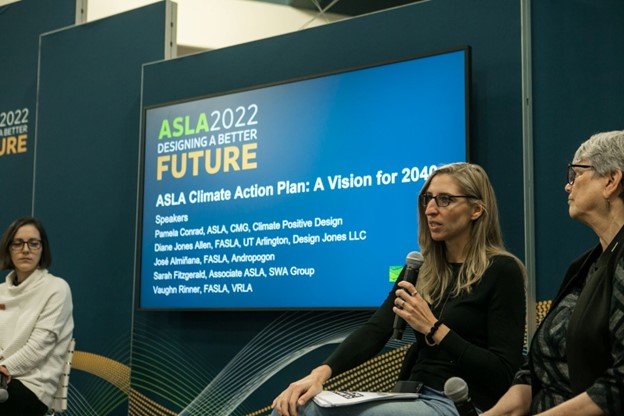
Sarah Fitzgerald, Pamela Conrad, and Vaughn Rinner | Image: ASLA
Unpacking the document, the plan is broken into two parts: (1) the Climate Action Plan and (2) the Climate Action Field Guide. The Field Guide is an important component of the set because, there, you can sink your teeth into 94 pages of tangible action steps, toolkits, and resources that landscape architects (and allied designers) can use to advocate at the various levels of power: within your institutions, organizations, firms, and communities. No one is expected to complete every task. Instead, the guide becomes an opportunity to highlight the range of innate talents that span our profession and welcome more diverse, future practitioners.
The average person may not understand what a 2-3 degree temperature rise means for the planet, nonetheless, the difference between words like “net zero” or “zero emissions”. The answer to impactful climate solutions does not depend merely on innovation, but rather on our ability to communicate the value of our economic, environmental, and social solutions to the public and elected officials. Landscape architects can design and build projects that are not only meant to be carbon neutral but go further and become “climate positive”, meaning that over their lifespan, they sequester more greenhouse gas emissions than they embody or produce.
While the plan was launched during the 2022 ASLA Conference, it is exciting to see the work already being done by members of the ASLA community. New tools, workflows, and advocacy methods are being harnessed and were spoken to throughout the conference.
Integrating climate best practices into their daily workflow, team members from Seattle-based firm GGLO, spoke about how they incorporate tools like the Pathfinder Carbon Calculator and other Revit plugins into the various phases of the design, making calculated decisions related to their project’s materiality and carbon footprint throughout the design process. We look towards firms like these as precedents for future practice and hope to see their presence on a larger scale at the conference.
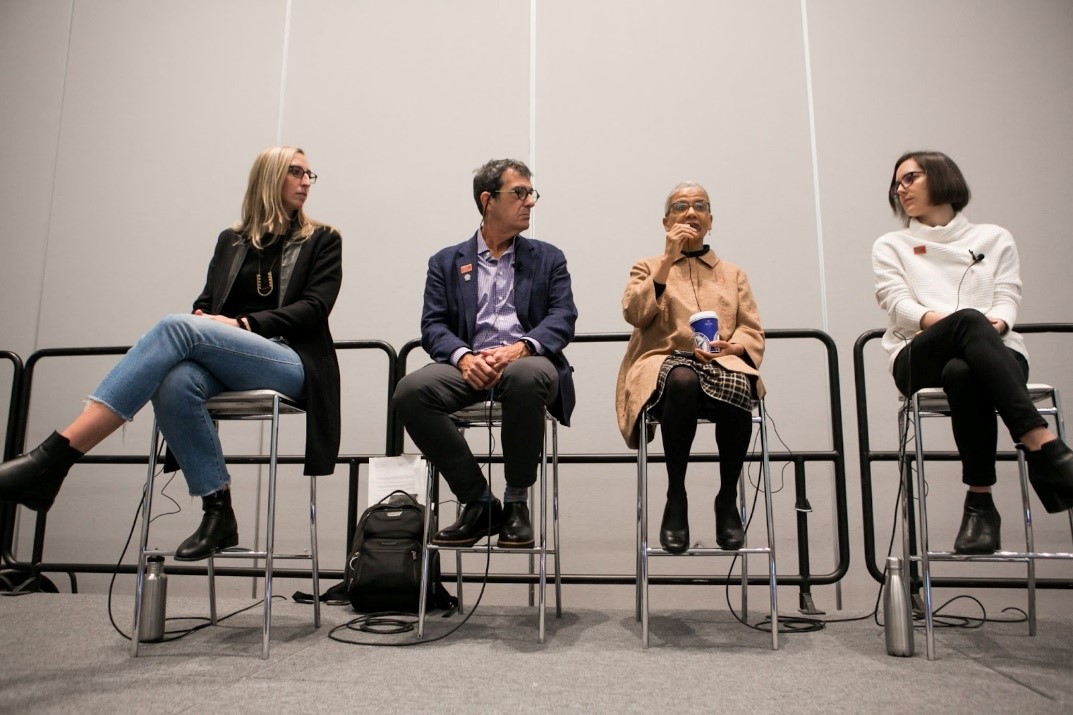
Pamela Conrad, José M. Almiñana, Diane Allen Jones, Sarah Fitzgerald | Image: ASLA
Thanks are in order to the volunteers of the Climate Action Plan Task Force who brought this plan to life. Led by Pamela Conrad, designer of the Pathfinder Carbon Calculator, the task force members included: Diane Allen Jones, Sarah Fitzgerald, Vaughn Rinner, and José Almiñana. It is important to them that this document does not become another plan on the shelf, but a living, breathing document that adapts as ASLA and its Climate Action Committee receive feedback regarding the implementation of these large goals.
This work was not done alone; your work should not be alone; and lastly, this work will need to be done for a long time. We have heard of resiliency, right? I invite you to read the Guide alone, but I also encourage you to find a community to delve into these weighty issues. As Kate Orff and Dr. Ayana Elizabeth Johnson closed out the general session, they encouraged us to start the work by answering these three questions for ourselves and work: 1) What work needs to be done? 2) What are you good at? 3) What brings you joy?
Sarah Fitzgerald, of the task force and SWA, also reminds me, “A burnt-out employee is not a good climate advocate.” Neither is someone paralyzed by the future. While reading this plan, please take time to dream as we have been taught. Question. Sketch. Celebrate. The Climate Action Plan marks the unified running, sprinting, wheeling towards a common goal. Read the plan, find your lane, and dig in.
—
Lead Image: Torey Carter-Conneen, ASLA
5 Reasons to Attend LABash 2022
Hey, YALL! Welcome to the chat. LABash is an annual student-run landscape architecture conference that brings together students and professionals in landscape architecture for a weekend of educational sessions, keynote lectures, social events, networking, and career-building opportunities. This year, for the 51st year of the conference, LABash is being held *in-person* at Louisiana State University in Baton Rouge, Louisiana during the weekend of March 31- April 2, 2022.
As a “Roaring River” desires to overtop its banks and flood the area with nutrients for growth and nourishment, similarly this conference is a call to flood the field of landscape architecture with OUR ideas for a future of environmental and social equity. By empowering new and unheard voices, we can be the droplets that join to form something larger, invoking real change through the tools we wield as landscape architects and through innovative collaboration with our allied professions.
Here are 5 reasons why you can’t miss LABash 2022:
Reason #1: THE ENERGY
We sincerely thank the students of Cornell for planning the last two years of the conference, pivoting with the world’s challenges, and bringing us a wonderful virtual experience during “unprecedented times”. We cannot wait to carry that energy forward as we reconnect in person—Landscape Architects can party!! And boy, do we have some lost time to make up for.
Reason # 2: THE KEYNOTE SPEAKERS
This year, we will welcome five professionals as keynote speakers in addition to dozens of other professionals, emerging and experienced! Throughout the pandemic, these are some of the voices that kept us inspired via Instagram, podcasts, New York Times articles, and Zoom lectures. Representing academia, private practice, and the nonprofit world, we know that these game changers will leave you feeling inspired!
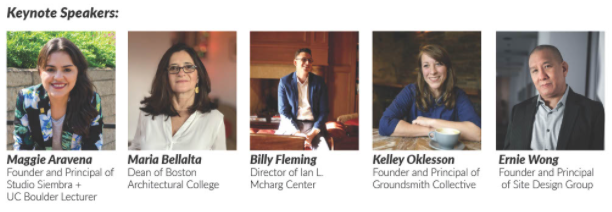
Reason #3: THE MAGIC OF LOUISIANA
Known for its jazz music, Mardi Gras traditions, and delicious Cajun food, this is the reason you’ve been waiting for to travel down the Mississippi River! Located in the heart of walkable Downtown Baton Rouge, The Hilton Conference Center will offer discounted lodging ($139/ night) and the convenience of being located where most of the events will take place. The conference center is located along the Mississippi riverfront, providing exciting nightlife and historic landmarks. Come early to explore the Capital Gardens and stay late to walk beneath the mystical oak trees that cover Louisiana State University’s campus.

Reason #4: THE THEME
Our theme the “Roaring River” not only highlights our professions’ impact on major waterways but aims to show students the power we have in shaping the future of our profession. Throughout the weekend, professionals will highlight water issues that impact us all, looking to Louisiana in specific cases to how they have made strides to deal with the fastest eroding coastal land in the country.
Reason #5: EVOLVING FORMATS
Welcoming a new app, WHOVA, will make communication at the conference easier than ever. Following registration, you will be sent a link to create a profile where you can ask questions, view the schedule, coordinate ride sharing, and communicate with hiring professionals. Let’s get the conversation started!
So, in short, come to LABash. We promise you won’t regret it. Register at www.labash.org. We can’t wait to see you there. ASLA Student Members will be eligible to register at the early bird rate of $135 through March 15. We are thrilled to kick off this new partnership!


