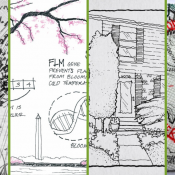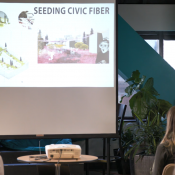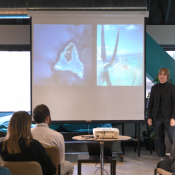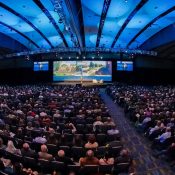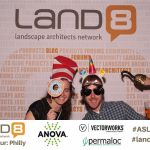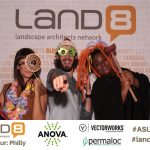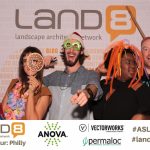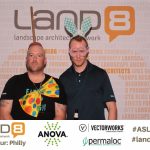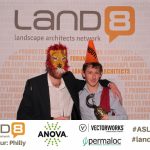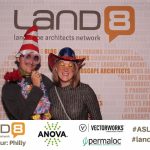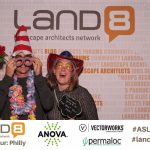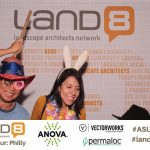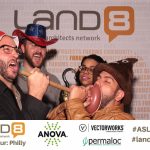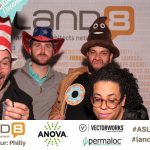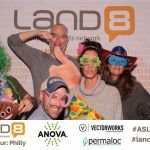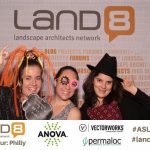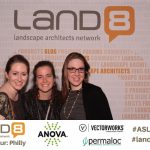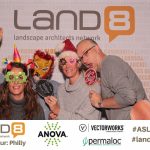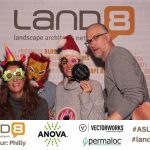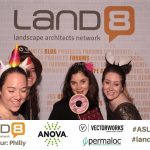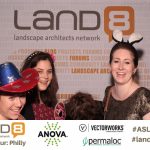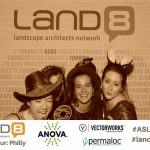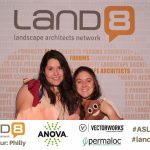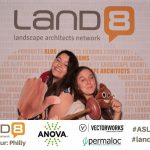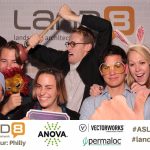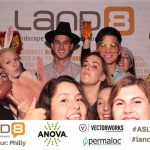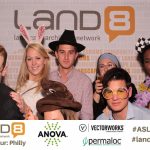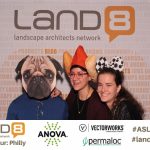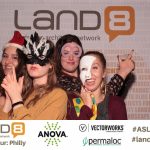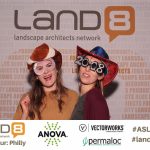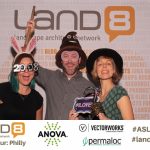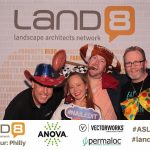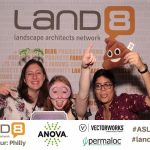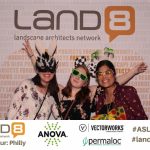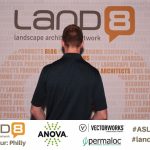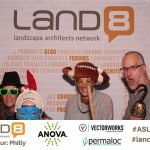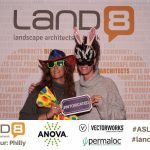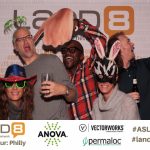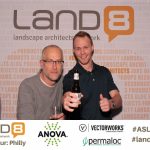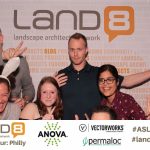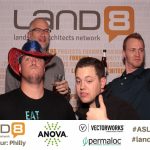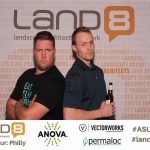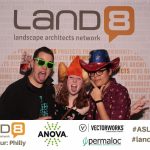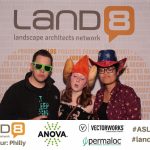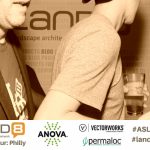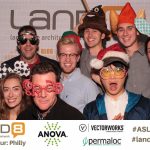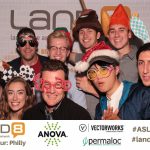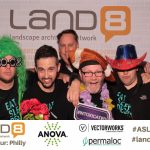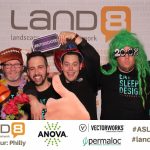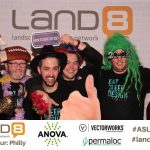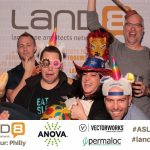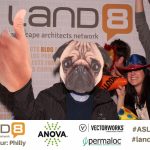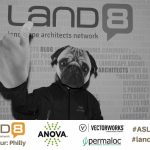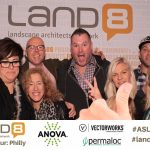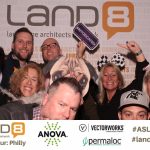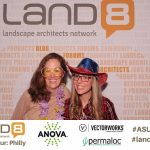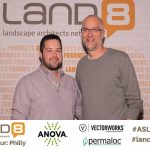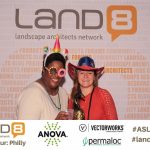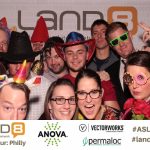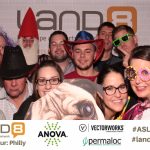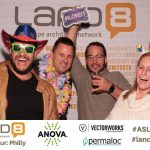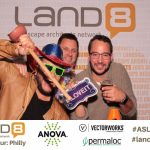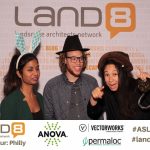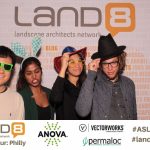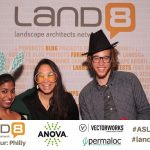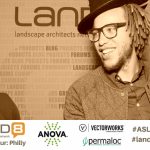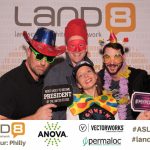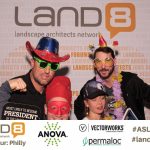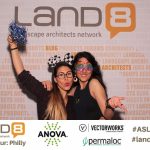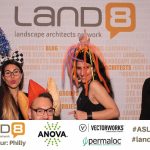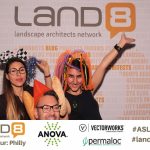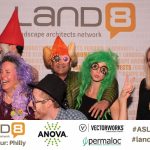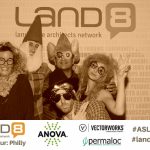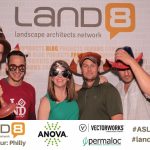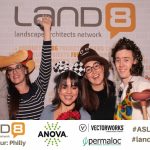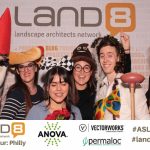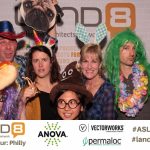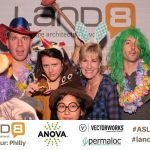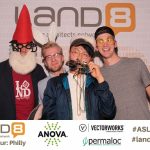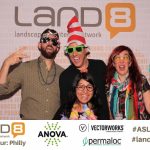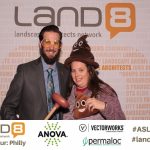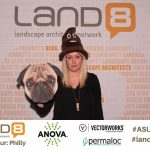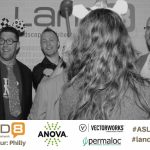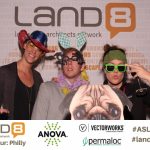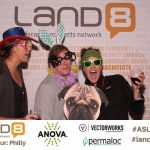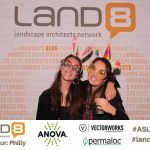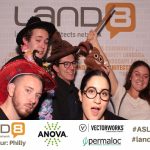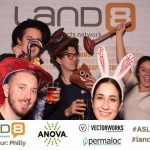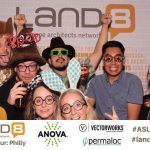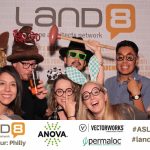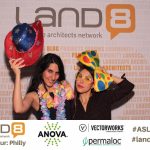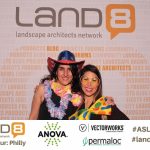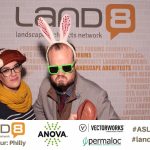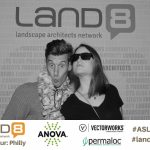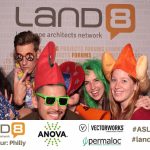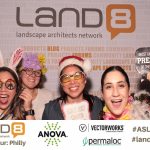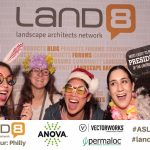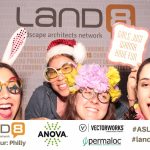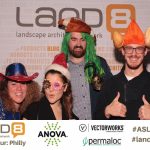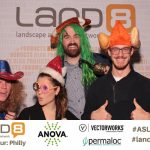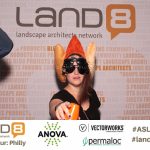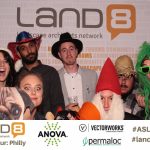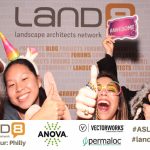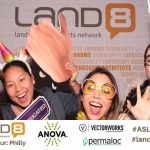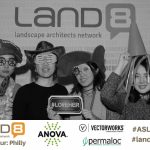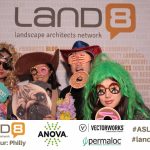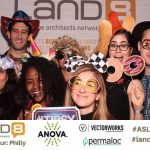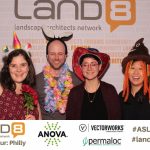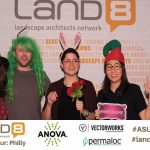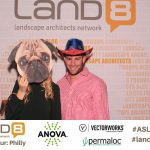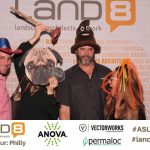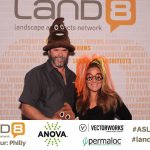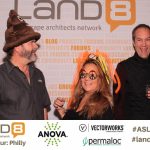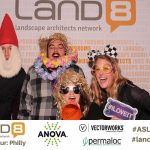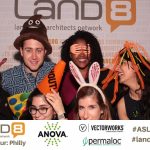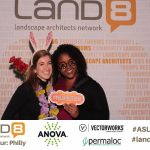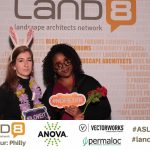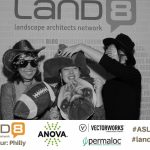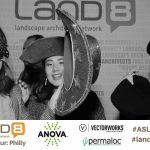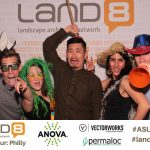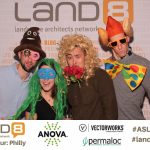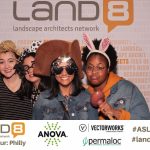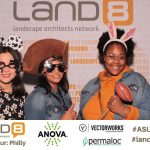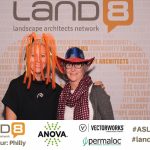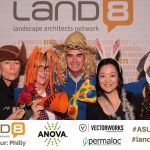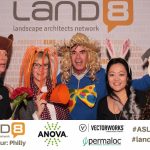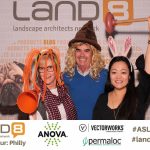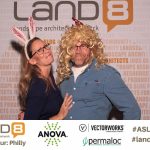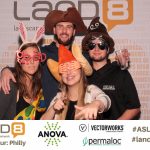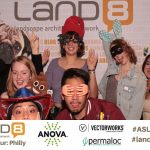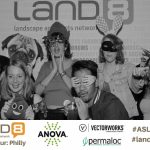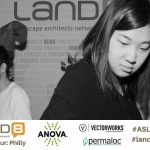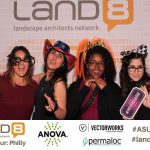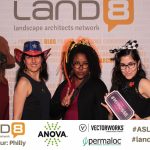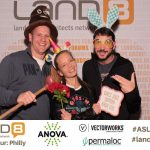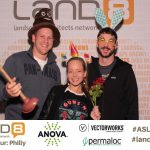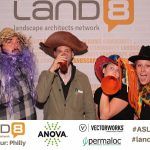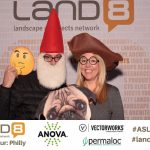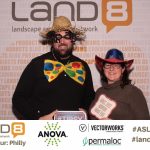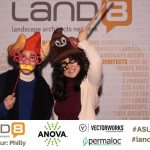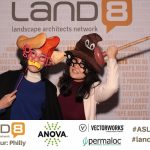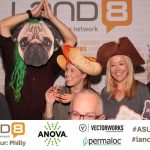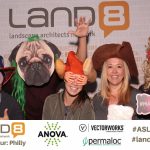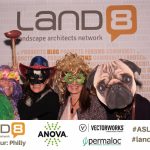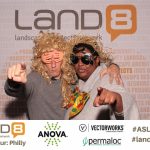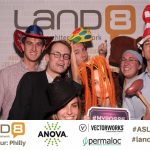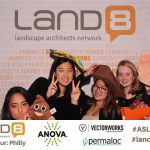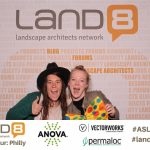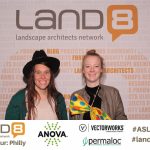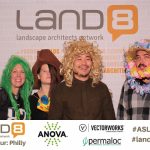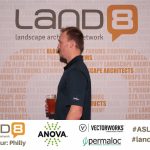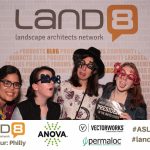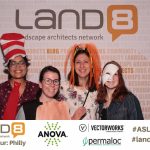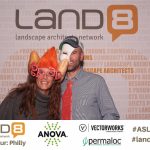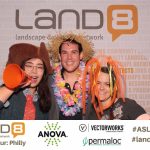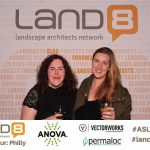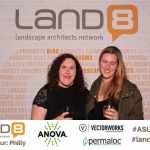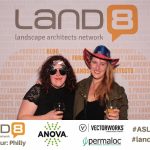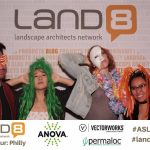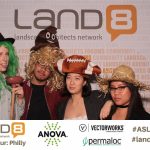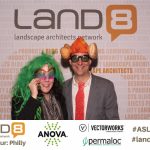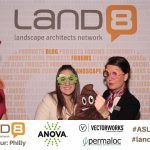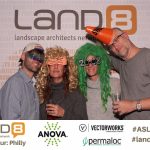Author: Stephanie Roa
Creating Better Places [Video]
The research is clear: Spending time outdoors, especially in green, natural settings, is good for our health. A growing body of research is demonstrating the positive measurable effects spending time in nature has on our well-being – from reducing mental distress, increasing physical activity, and extending our life span. In fact, spending time outside is so vital that doctors around the world have begun prescribing time in nature as a way of improving their patients’ health. Unfortunately, natural settings are not readily accessible to everyone, and the quality of our outdoor environments are not always conducive to human well-being. Understanding that how we shape our environment impacts our health, Stephen Cook, Principal at the Planning and Landscape Architecture firm Hitchcock Design Group, is striving to improve human health through the design of the built environment. During the Land8x8 Lightning Talks in Houston, TX, Cook shared specific project examples of the health benefits landscape architecture projects can provide, and the important role designers play in the improvement of human health.
Despite the many benefits nature provides for human health and well-being, we spend very little time each day outdoors. The average American spends 93% of his or her time indoors, according to a study sponsored by the Environmental Protection Agency. Furthermore, due to the poor quality of our outdoor environments, the time we do spend outdoors may actually be harmful to our health – especially in urban environments where pollution, noise, over-stimulation, and other city-stressors are high. A shortage of green spaces and a technology-centric culture has further disconnected us from nature. What design strategies can be deployed to create more healthy outdoor environments, and how can we captivate an audience when they are outdoors – taking them away from their screen to gain the full benefits of their time in nature?
Healthy, quality outdoor spaces encourage social connectedness, safety, physical activity, and sensory stimulation. Well-lit, tree-lined sidewalks enable safe and convenient physical activity, while well-designed parks and plazas create inviting spaces for social gatherings or quiet relief. Through his career as a landscape architect, Cook has worked on a variety of projects that promote wellness through sensory integration, connectivity to nature, and physical engagement. His work spans from therapeutic gardens at healthcare facilities, to community playgrounds that interweave play and education.
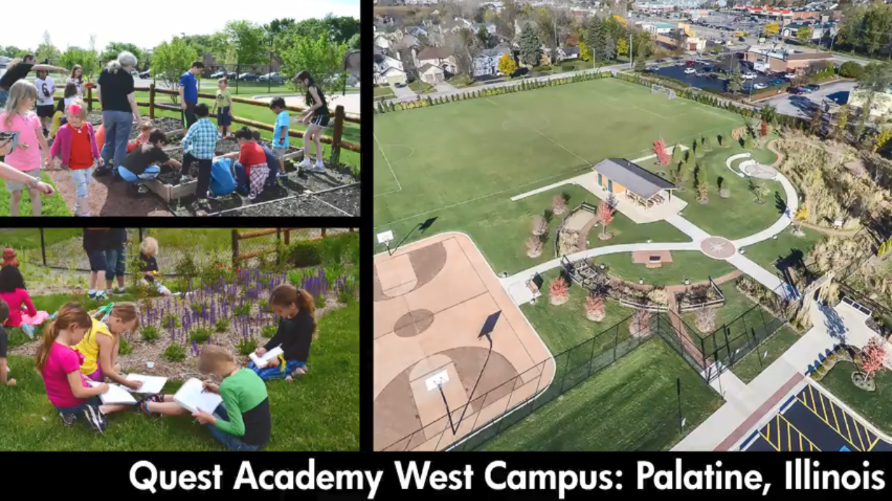
Image: Hitchcock Deign Group
The Lynn and Jerry Flaherty Family Respite Garden at the Children’s Hospital of Illinois was designed as a “journey through the woods”, bringing the serenity of nature to the rooftop garden. Featuring natural materials and lush plantings, shade structures the mimic the canopy of a forest, and a small water feature, the space provides a place of respite for staff and families while offering patients attractive views from their rooms. Bison’s Bluff, a playground in Schaumburg, Illinois, extends learning to the outdoors, using play to educate children of all ages about nature. The nature-based playscape immerses children in an ecosystem that includes native grasses, woodland trees, a stream and a pond. As the children explore these ecosystems, they are able to relieve stress, develop cognitive skills, and grow their appreciation for nature.
These examples Cook shares show that thoughtfully designed outdoor spaces can enhance the positive health benefits provided by being outdoors, renewing us both physically and mentally. So, take a walk outside, disconnect from technology, and breathe in the benefits of being outdoors. Your body and mind will thank you for it.
—
This video was filmed on June 26, 2019 in Houston, TX as part of the Land8x8 Lightning Talks sponsored by Anova Furnishings.
UT Austin [Video]
As the Graduate Program in Landscape Architecture celebrates the completion of its 15th year at the University of Texas at Austin, Director Hope Hasbrouck reflects on the radical change the program has experienced since its establishment. This transformation, Hasbrouck explains, is in response to the changing context of landscape architectural design. As perspectives within the profession shift to re-orient design goals from program to performance, research and academia topics have expanded to explore the dynamics of urban systems, historical and theoretical basis for design approach, and the complexities of multidisciplinary projects. During her presentation at the Land8x8 Lightning Talks in Austin, TX, Hasbrouck shared five words she is seeing in academia that she believes will guide the next practices of the profession of landscape architecture.
Antifragility
Sustainability and resiliency are words that have become fixed in the lexicon of landscape architecture as communities strive to become better able to recover from disruptive natural events. Allan Shearer, Associate Dean for Research and Technology in the School of Architecture, is taking this concept one step further and researching how cities can not only be resilient but learn and improve from disruptions, effectively improving a cities capacity for change over time. The antonym of “fragile”, the term “antifragile” characterizes entities that gain from disturbance. By testing for antifragility in dense urban areas, we can understand the survivability of systems, including urban systems, under conditions of dynamic stress and create a framework for development that manages these presently unknown sources of stress. Shearer’s research centers on how individuals, communities, and societies create scenarios of the future and how these descriptions of possible tomorrows are used to inform present day decisions.
Hybridity
Landscape architecture is one of the most hybridic, complex, and ambiguous forms of design. It is also thus one of the most synthetic of design practices, simultaneously bringing together multiple disciplines in one work. A cross between the natural and built environment, landscape architecture balances art and science to weave together people, buildings, and site. Associate Professor Mirka Benes studies this concept with her graduate design students during her “Hybridity in Landscape/Architecture” course. During this course, students map the extremely hybridic fields pertaining to design today, from concepts of merging indoors and outdoors, re-conceptualizing threshold and boundary at project and at urban scale, dealing with the ambiguities of ground, to the ancient and very modern notions of changing meanings when materials, designs, and ornament are recycled. In addition to her teachings, Benes is also researching hybridity in preparation for her upcoming book that maps hybridity in landscape architecture, from Roman antiquity to today.
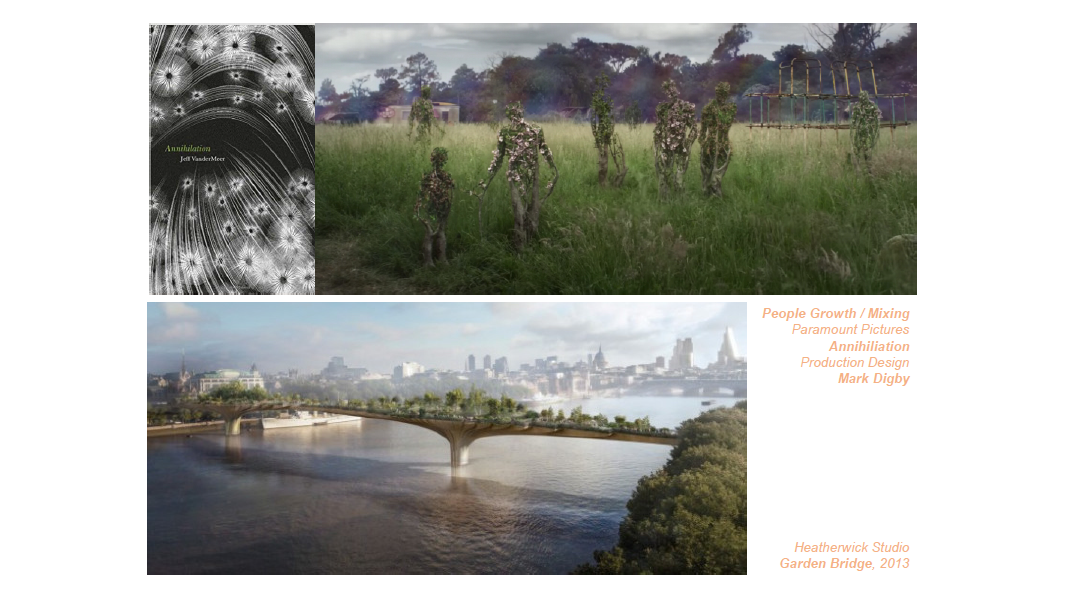
Care-Work
Maggie Hansen is an Associate Professor whose work investigates how “care taking” serves to maintain and build community. Theories of “care-work” come from feminist political science, where an ethic of care is described as essential to democratic citizenship. The human actions that maintain and repair our world, our environment, and ourselves are often overlooked and undervalued, yet these actions are essential to sustaining everyday life. “To care about something, we must first notice it – and landscape architects, as engaged citizens, have an important role in raising consciousness and inspiring action on behalf of our shared environment,” Hasbrouck states. With a background in community-based design, Hansen’s work focuses on re-valuing the significance of human action in sustaining the environment. From a deep engagement process during design to regular maintenance and advocacy on a site’s behalf, these actions of “care” contribute to a project’s long-term success.
Information Space
From Building Information Modeling software (BIM) to Virtual Reality (VR), the digital toolbox available to landscape architects is continuing to grow. These tools have the capability to 3-D model data including volume, time, cost, systemic performance, and lifecycle maintenance. As practitioners integrate these tools into their workflow, it is critical to understand the best tool to support the desired level of inquiry. Adam Barbe, lecturer and founder of coLAB workshop, and Hope Hasbrouck are exploring the capabilities of the multi-dimensional digital workspace to support meaningful decision making.
Provocation
Associate Professor and founding Principal of FORGE Landscape Architecture, Phoebe Lickwar is examining the ways in which agriculture have been integrated into landscape design, resituating agriculture as a design process. Lickwar’s research and practice are focused on agricultural landscapes and the integration of regenerative agriculture-based systems in landscape architecture. Lickwar’s work aims to conserve these ecologically and culturally significant landscapes by documenting post-agricultural sites and studying how urbanization has led to a transformation in farmland and rural communities. Her book “Farmscape: The Design of Productive Landscapes” examines the integration of agriculture and landscape architecture through history.
Experimental and forward-thinking, these five words begin to frame the current identity of the Graduate Program in Landscape Architecture at the University of Texas at Austin, the evolving priorities of practitioners, and the practices that will guide the future of the profession.
—
This video was filmed on June 25, 2019 in Austin, TX as part of the Land8x8 Lightning Talks sponsored by Anova Furnishings.
Leveraging Inevitabilities [Video]
“The future of landscape architecture includes me,” proclaims Katie Coyne, Certified Ecologist and Principal at Asakura Robinson, a planning, urban design, and landscape architecture firm. With a background in both ecology and community planning and sustainable design, Coyne leads the Urban Ecology Studio at Asakura Robinson, working alongside planners and design professionals to incorporate resilient design principles into the firm’s work. While Coyne works alongside landscape architects, she is not a professionally trained landscape architect, so when asked to present on the topic of “Next Practices in Landscape Architecture” for the Land8x8 Lightning Talks in Austin, TX, Coyne considered the economic, cultural, social, and ecological goals that must be balanced for a resilient future and developed the following 10 points to guide the future of the profession.
- The future of Landscape Architecture is not a silo. In order to solve the complex challenges of climate change, rapid urbanization, food insecurity, and inequality (just to name a few), we need to be collaborators. Landscape architects are working on dynamic projects that require a diversity of perspectives and expertise. By leveraging our partnerships with planners, engineers, scientists, ecologists, and policymakers, we can work together to put the best solutions forward.
- The future of Landscape Architecture is multi-scalar and uses systems thinking. Landscapes are complex systems. The challenge of contemporary landscape architecture is to manage the dynamic interrelationships between cultural and environmental systems across scales. In response to Hurricane Harvey, the city of Houston created a resiliency strategy to increase the capacity of individuals, communities, and systems within the city to survive, adapt, and thrive in conditions of shocks or stress. The strategy is a roadmap to build resilience, recognizing that many systems that must work together in order to succeed. In order to measure Houston’s resilience, the city studied 12 drivers of resiliency – including leadership strategies, health and wellbeing, economic prosperity, communication infrastructure, and environmental assets. This framework can be used to evaluate existing policies, identify areas of weakness, and measure progress across neighborhood and regional scales.
- The future of Landscape Architecture actively advocates for equitable practice and results. Community engagement is common for landscape architects, but few projects actually empower citizens to define their own vision for the future. Vision Galveston, a nine-month community-visioning project, focused its outreach efforts on inclusivity, ensuring that the demographics of the community were represented in their engagement results. The project gathered public input in order to analyze problems, identity solutions, and ultimately provide recommendations for new policies and programs to address an array of problems facing the city – ranging from resiliency, the economy, housing, jobs, education, parks, land use, and transportation. Reaching 15% of the community, or over 7,500 people, this project mobilized the citizens of Galveston, empowering them to take ownership of their public space.
- The future of Landscape Architecture aims for both science-based and community-empowered practice. Through the use of scientific analysis and community engagement, we can ensure equitable outcomes. With a desire to expand access to the health benefits of parks, Houston used both scientific and community data in order to identify the park investments that would have the most impact on community health disparities. The Healthy Parks Plan for Travis, Bastrop, and Caldwell Counties used GIS data to identify high need areas based on community health, socioeconomic vulnerability, flooding vulnerability, poor air and water quality, and park access. Then, the project engaged these high-need communities to determine the desired park amenities that would ensure park use by community members. With this community feedback, the team created design guidelines that ensure parks have a mix of physical, mental, and environmental health opportunities.
- The future of Landscape Architecture is not the last phase of the design process. Landscape architects should be involved in the entire process – from ideation to realization. The pre-design phase is critical to establish project goals, identify opportunities, anticipate problems, and maximize potential. When possible, landscape architects should advocate for these services, as early collaboration with the client and consultant team will increase the diversity of ideas and can prevent conflicts later on.
- The future of Landscape Architecture stacks benefits literally and systematically. In order to integrate nature into our cities, we must deploy unique strategies to provide green infrastructure on parcels where buildings or other impervious surfaces limit what the standard landscape code can accomplish. Functional Green, a proposed standard listed in Austin’s Land Development Code, sets a target score for each development parcel that represents the ecological function of a site relative to the total site area. This is an ecosystem-services based metric that sets a baseline of what we should expect from developers working in our most dense, urban places. Developers are given the flexibility to provide a range of landscape elements such as plantings, green roof, and porous pavement to meet their Functional Green score. By layering these benefits, the goal is to achieve enhanced ecological benefits in the city.
- The future of Landscape Architecture responds to different cultural, ecological, and historical contexts. In order to create a place that is embraced by the community, designs must reflect the diversity of users and the history of the site. When asked to assist San Antonio with their Trail Design Strategy – which includes a growing network of 69 miles of multi-use trails that wind through the regions natural landscapes and many of San Antonio’s major waterways – Coyne and her team broke the system into six unique “Character Areas”. The interventions recommended are based on the unique cultural, ecological, or physical context of trail segments, ensuring that the trail enhancements reflect the unique character of the neighborhood in which they will be placed.
- The future of Landscape Architecture is dynamic because climate is changing. With the occurrence of extreme weather events – such as flooding, drought, and tornadoes – continuing to increase in frequency, we need to design parks to be resilient to change. Designing parks to flood is one solution that landscape architects have executed. Gene Green Park in Houston was designed in collaboration with the Harris County Flood Control District as a dual use detention basin and park amenity. Amenities capable of withstanding periodic flooding are located within the detention basin, including an amphitheater stage and seating, a BMX track, trails, sports fields, and wetland plantings.
- The future of Landscape Architecture is dynamic because small change helps people cope with big change. While build physical infrastructure to make cities and communities more resilient to the large-scale impacts of climate change, we cannot overlook the importance of soft infrastructure need for community psychological wellbeing. Our surroundings have a significant impact on our mental health and physical wellbeing and rapid change can mobilize stress. In order to help vulnerable communities adapt to and cope with change, we must foster resilience in individuals by creating landscapes that provide social support networks, uphold one’s connection to place, and maintain connection to one’s culture.
- The future of Landscape Architecture is political. Public policy has major implications on the work of landscape architects. The New Landscape Declaration presented bold ideas for what the discipline should achieve in the future. If we wish to answer this call to action, we must go beyond simply participating in the discourse – we must lead the discussion. We must work as community advocates, engage with policy leaders, and champion new practices that will result in design innovation and policy transformation.
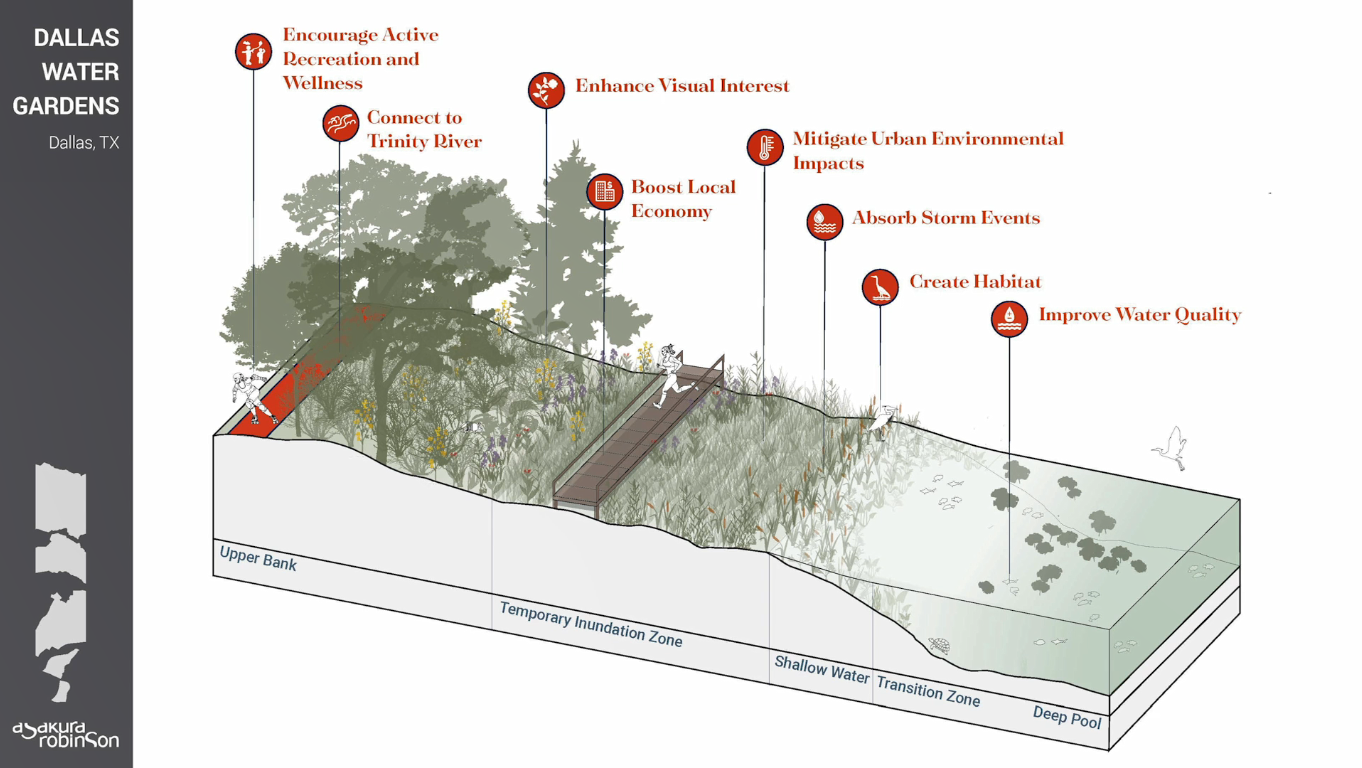
Coyne’s 10 points are intended to push the profession of landscape architecture into the future, mobilizing individuals to take action towards positive change. Some practitioners are already implementing many of these 10 points, but it will take an intentional effort by the entire design community – and allied professionals – to realize Coyne’s vision of the future.
—
This video was filmed on June 25, 2019 in Austin, TX as part of the Land8x8 Lighting Talks sponsored by Anova Furnishings.
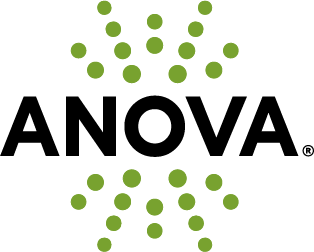
Eco Altitudes [Video]
Cars take up a ton of real estate in America’s cities. From local roads and on-street parking stalls to elevated highways and multi-story parking garages, cities devote 50 to 60 percent of their space to cars. If we could reclaim this valuable land from vehicles, imagine the many ways cities could be transformed. Autonomous vehicles (AVs) have the potential to become a major catalyst for urban transformation, providing cities with the opportunity to reclaim their urban public space. As cities prepare for the advent of AVs and other new mobility technologies, Amna Ansari, Architect and Urban Designer at SWA Group, believes that design professionals have an essential role to play. During the Land8x8 Lightning Talks in Houston, TX, Ansari explores how we might shape these emerging technologies to ensure that streets are given back to the people – not cars.
Not too long ago, self-driving cars were merely a fantasy, but now it appears that their adoption isn’t too far away. PwC estimates that by 2030, 40% of the mileage driven could be done in autonomous vehicles. With the coming rise of AVs on our city streets, city planners are already projecting the impact this technology will have on cities and communities. Depending on how cities leverage these new technologies, the outcomes could be beneficial to ease congestion and reduce pollution or could further exacerbate congestion and sprawl. To ensure that the changes will enhance instead of hinder the urban experience, cities need to set the right policies in place.
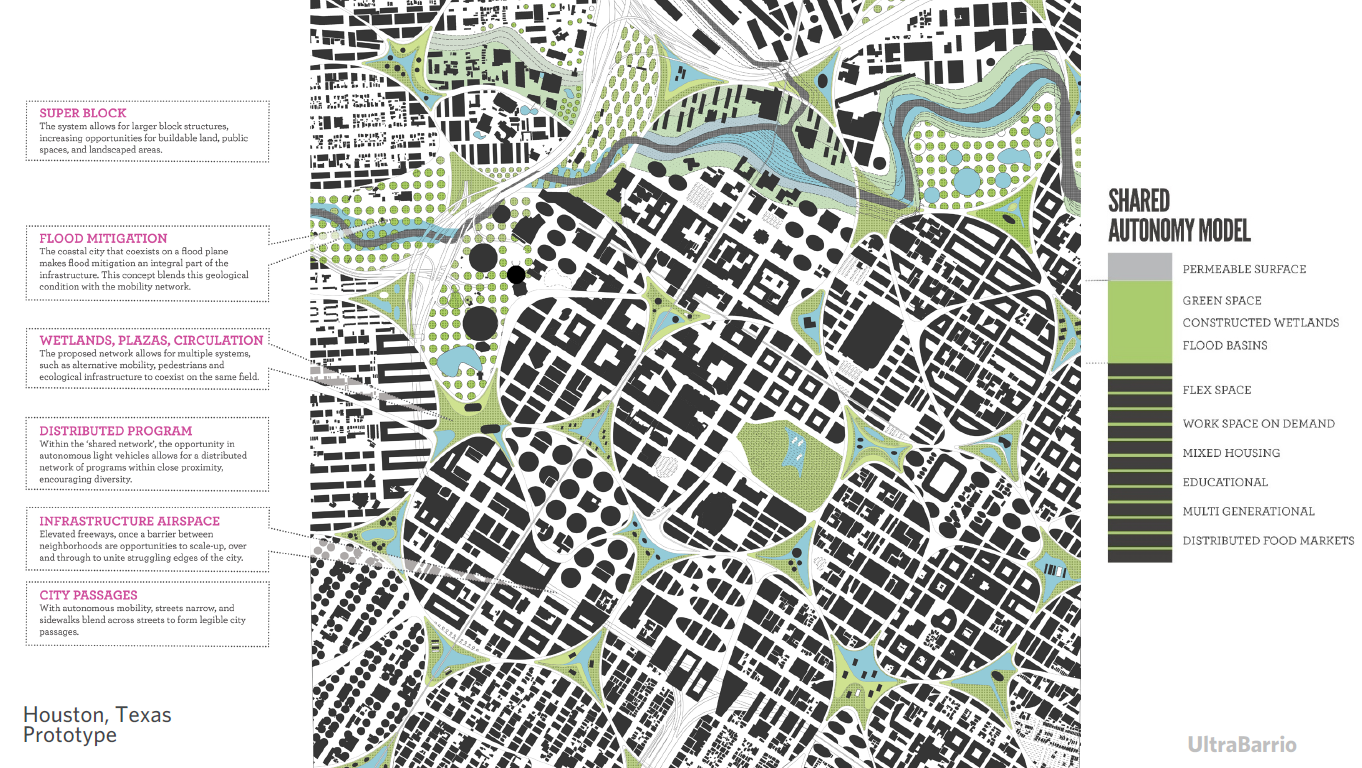
Image: UltraBarrio
Streets designed for AVs have the potential to be safer, quieter, narrower and more efficient – allowing room for other uses to fill in. These auto-centric city spaces previously used for parked vehicles or wide lanes can be re-purposed to provide lush tree plantings and parklets, gracious sidewalks and bike lanes, and additional public transportation options. Due to reduced parking needs, land currently used for surface and garage parking can be reclaimed for parks, housing, community space, or other much needed amenities. Some cities are already considering ways to free up land for development, including boosting mass transit and cutting down on excessive parking requirements.
“As designers, let’s guide these emerging techs to take shape based on what we value first – cities, and how we can improve, maintain and protect our habitats.” – Amna Ansari
Before long, AVs will have a strong presence in our public realm. If leveraged properly, these technologies will create new and beneficial opportunities for the urban environment. In order to shape the future we want to see, it is vital that design professionals are involved in the discussion. As cities begin to think about how to incorporate AVs into future planning, Ansari reminds us that we should ensure public space is given back to the community.
—
This video was filmed on June 26, 2019 in Houston, TX as part of the Land8x8 Lightning Talks sponsored by Anova Furnishings.
8 Degrees of Connection [Video]
What brought you to your profession of landscape architecture? Who encouraged you along your career path? Who has helped you succeed and attain your professional goals? These are among the questions landscape architect Shaney Clemmons, Founder and Principal of Shademaker Studio, considered as she prepared for her presentation at the Land8x8 Lightning Talks in Austin, TX. When asked to present on the topic of “Next Practices in Landscape Architecture”, Clemmons reflected on those people who played a key role in her professional life and used her presentation as an opportunity to share her belief that fostering, appreciating, and maintaining these connections are key to the future of the profession.
Coupling two sociology theories together, six degrees of separation (the theory that any person can be connected to any other person through a chain of acquaintances that has no more than five intermediaries) and the ripple effect (a spreading and usually unintentional effect or influence), Clemmons crafted her own theory: 8 Degrees of Connection. This notion is based on her belief that at least 8 people have played a key role in each of our career paths and brought us to where we are today. During her presentation, Clemmons shared her 8 influencers, how their actions inadvertently affected her career decisions, and how practicing 8 degrees of connection can strengthen the community of landscape architecture.
“It is my belief that the next practices of landscape architecture are rooted in connection, and the simple action that you take tonight can have a ripple effect on our tomorrow.”
What brought you to your profession of landscape architecture? For Clemmons, it was Gene Gibson – extension agent for 4-H at University of Idaho – who introduced her to the term “landscape architect”. Many of my peers came across the profession in college, either by accident or through the advice of faculty advisor. I first learned of the career from a friend whose father owns a residential design-build firm. Whatever brought you to the profession, this introduction to the field is your first influencer. From there, she traced her time at University of Idaho – a campus designed by the Olmsted Brothers – where she learned about Frederick Law Olmsted and her passion for the profession was solidified.
Who encouraged you along your career path? Following graduation, Clemmons entered into her first job at a design firm – an opportunity she received through a connection with a fellow UIdaho alumnae. This connection opened the door to 17 years of practicing landscape architecture in Seattle. Through the ups and downs of her career, the community of landscape architecture was a driving force that kept her moving forward. She found additional encouragement from online resources, such as the Build Blog (or hey, Land8!), where the design community gathers to share information and elevate the profession. This belief that transparency makes everyone stronger led Clemmons to strive for transparency as she developed her own practice 2 years ago.
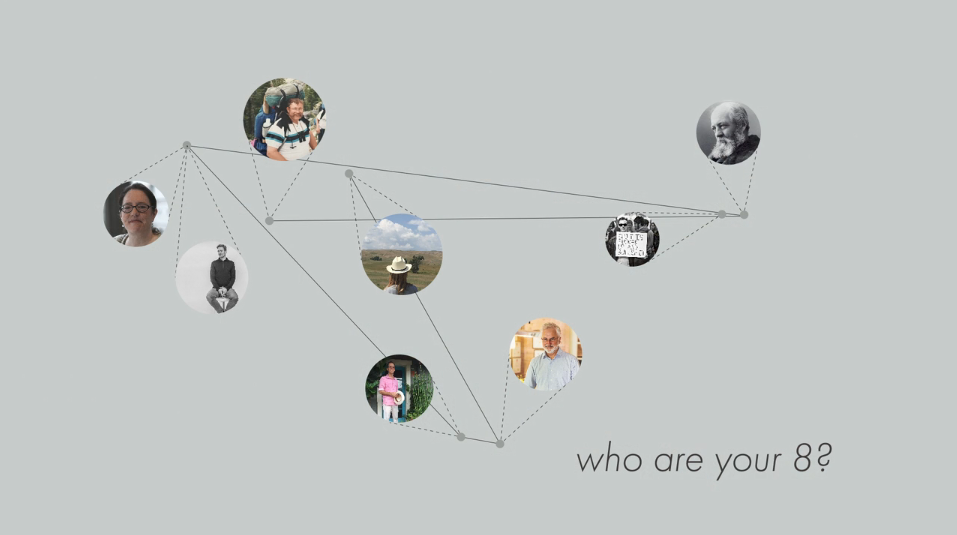
Who has helped you succeed and attain your professional goals? As a sole practitioner, much of Clemmons’ work involves collaborating – with architects, builders, clients, and even other landscape architects. Clemmons attributes these relationships to her success. Clemmons’ exercise reinforces the value of cultivating new relationships and appreciating existing ones. Whether through repeat clients or forming new partnerships, connectivity proved to be critical in Clemmons’ professional success.
This theory Clemmons created, 8 Degrees of Connection, highlights the power each of us has and reminds us that even the smallest action that may seem inconsequential to you can have a huge impact on somebody else.So, as we look to the future of landscape architecture, reflect on those who have influenced you, and consider how your actions can influence others. These connections will hopefully lead to a larger, more connected, and more influential community of landscape architects.
—
This video was filmed on June 25, 2019 in Austin, TX as part of the Land8x8 Lighting Talks sponsored by Anova Furnishings.
LAF Innovation + Leadership Symposium: Emerging Ideas for the Future of the Profession
At the annual LAF Innovation + Leadership Symposium in Washington, DC, seven emergent voices in landscape architecture shared their ideas that will drive the future of the profession. These seven voices were the 2018-2019 cohort of the LAF Fellowship for Innovation and Leadership. Each of the fellowship recipients engaged in a yearlong journey to develop their leadership capacity and work on ideas that have the potential to create positive and profound change in the profession, the environment, and humanity.
LAF established the Fellowship for Innovation and Leadership in 2016 to “foster transformational leadership capacity and support innovations to advance the field of landscape architecture”. This $25,000 fellowship is an opportunity for professionals to dedicate 12 weeks of time over the course of one year to a proposed project that has the potential to bring positive change and expand the discipline’s impact. The funds provide working professionals at any stage of their career with the ability to think deeply, reflect, research, explore, create, test, and develop their ideas into action. In addition to the funds, the LAF Fellows receive project support through facilitated discussions, critiques, mentorship, and explorations of transformational leadership that occur during three 3-day residencies in Washington, DC.
As the culmination of the yearlong fellowship, the seven 2018-2019 fellowship recipients presented their work to a sold-out audience at Arena Stage in Washington, DC. This powerful event showcases leading-edge thinking and achievements in landscape architecture and emphasizes how the profession is uniquely poised to address a breadth of pressing issues. The recipients’ projects tackled the public housing crisis, community engagement through youth empowerment, immersive technologies, landscape interpretation and belonging, legislative frameworks for resilient urban waterfronts, remediating coal ash ponds, and climate-positive design.
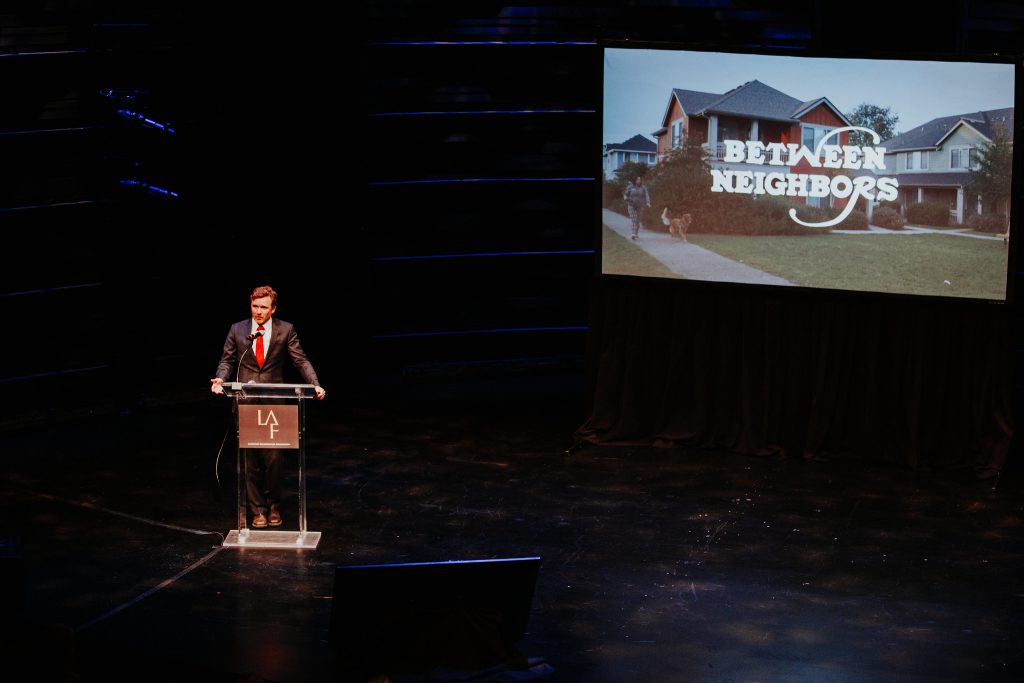
Photo: Emma Weiss / Landscape Architecture Foundation
Titled “Between Neighbors”, Karl Krause’s research analyzed current conditions of public housing in the U.S., and the progress yet to be made to ensure these communities meet the needs of their residents. While we rebuild the deteriorating 50s-era public housing, we have the opportunity to solve long-standing problems of social isolation and create a new vision for public housing. However, we must first understand what effect this transformation will have on residents. By visiting 10 communities across the U.S and interviewing residents whose communities have gone through a recent transformation, Karl’s work examines the reduced feeling of camaraderie often found in these redeveloped communities and the valuable role landscape plays in providing common ground for new neighbors.
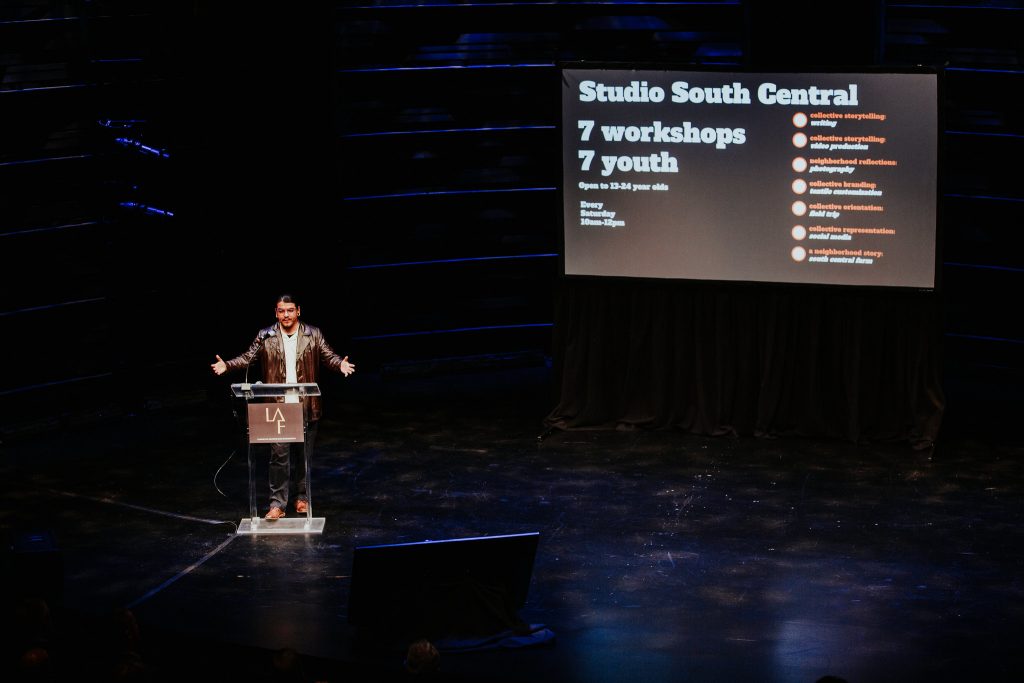
Photo: Emma Weiss / Landscape Architecture Foundation
Daví de la Cruz developed a neighborhood design center for youth in “Community-based Storytelling: Los Angeles’ Neighborhood Design” to engage in the transformative power of storytelling. Daví developed 7 workshops to active youth leadership in his hometown of Pueblo del Río, a housing project in South Central, LA. Using tools such as creative writing, video production, and photography, the youth participants were invited to share their personal stories and experiences of their neighborhood, preparing them to be effective and engaged community leaders. The worships facilitated peer-to-peer mentorship and connected youth to tools and design strategies that can be utilized to communicate their ideas to shape their community.
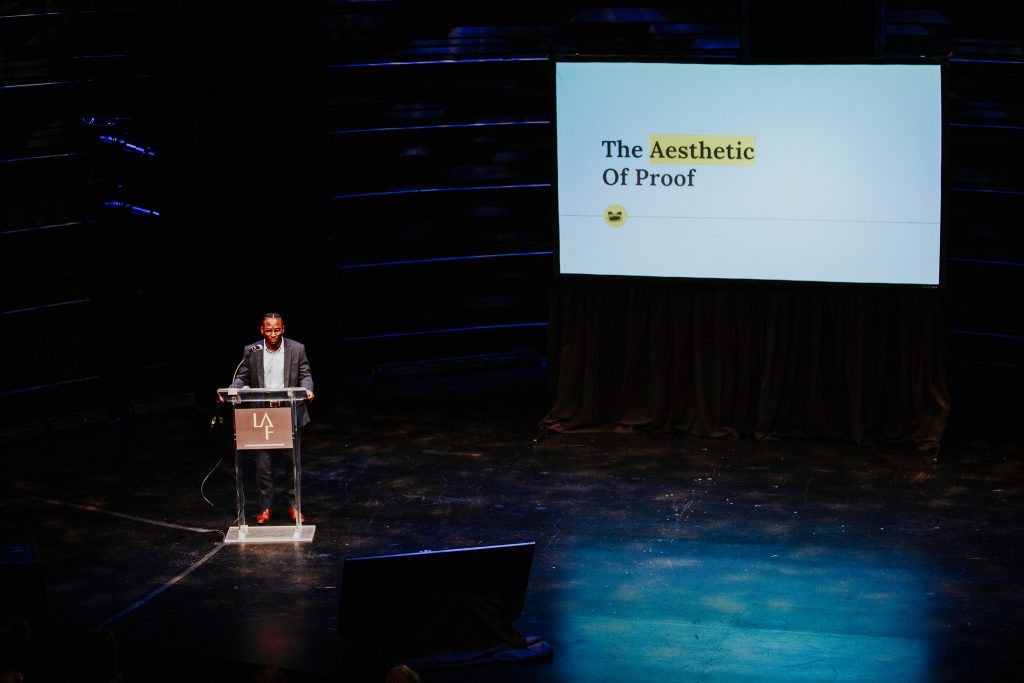
Photo: Emma Weiss / Landscape Architecture Foundation
In his research, “Immersive Technology and Landscape Architecture”, Andrew Sargeant emphasized how immersive technologies can be better utilized to give landscape architects a competitive edge in project communication. Andrew noted that much of what makes a landscape unique– the feelings, smells, and sounds of the natural environment – are not being communicated in our renderings. During his fellowship, Andrew endeavored to discover the latest tools of visualization, specifically augmented and virtual reality, and understand the potential this technology has to transform the profession. Immersive technologies provide a more realistic experience, allowing users to more fully interact with a design. Andrew is working to make these tools available for all to use in the design of and advocacy for public space.
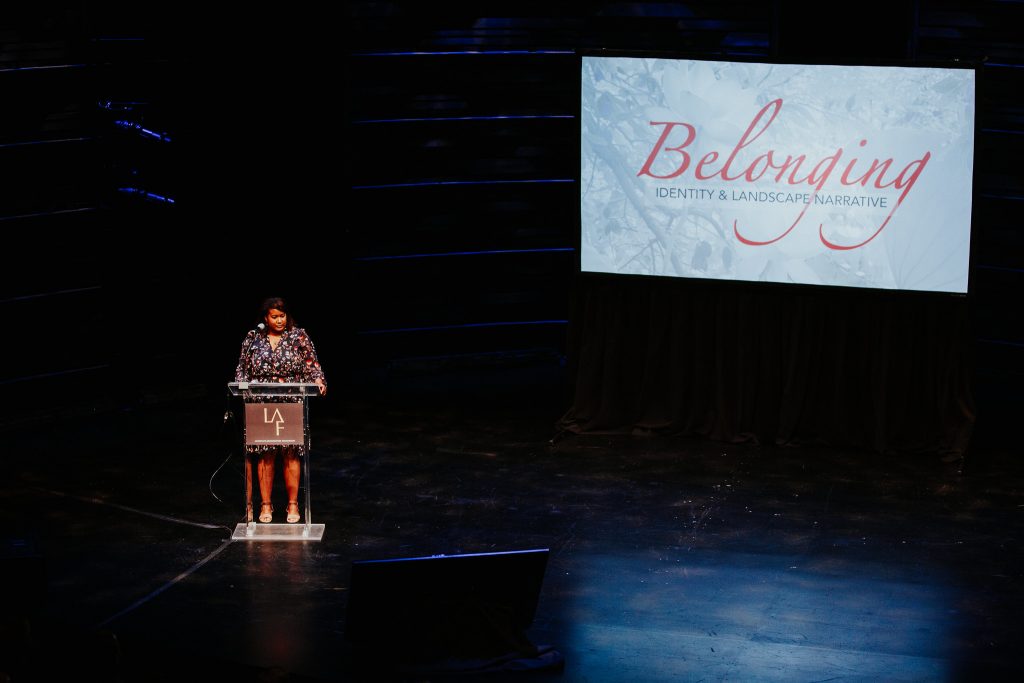
Photo: Emma Weiss / Landscape Architecture Foundation
Maisie Hughes produced a web documentary film series in “Belonging: Identity and Landscape Narrative” that seeks to uncover feelings of belonging or exclusion in the landscape. Through in-depth research and interviews, this project documented DC residents from diverse backgrounds and what affected their feeling of belonging in high-profile DC landscapes. Her project demonstrates how a variety of people interpret the same landscapes and provides new insights into the design and programming of public space. Her work is helping to uncover how we can create public spaces that make everyone feel like they belong.
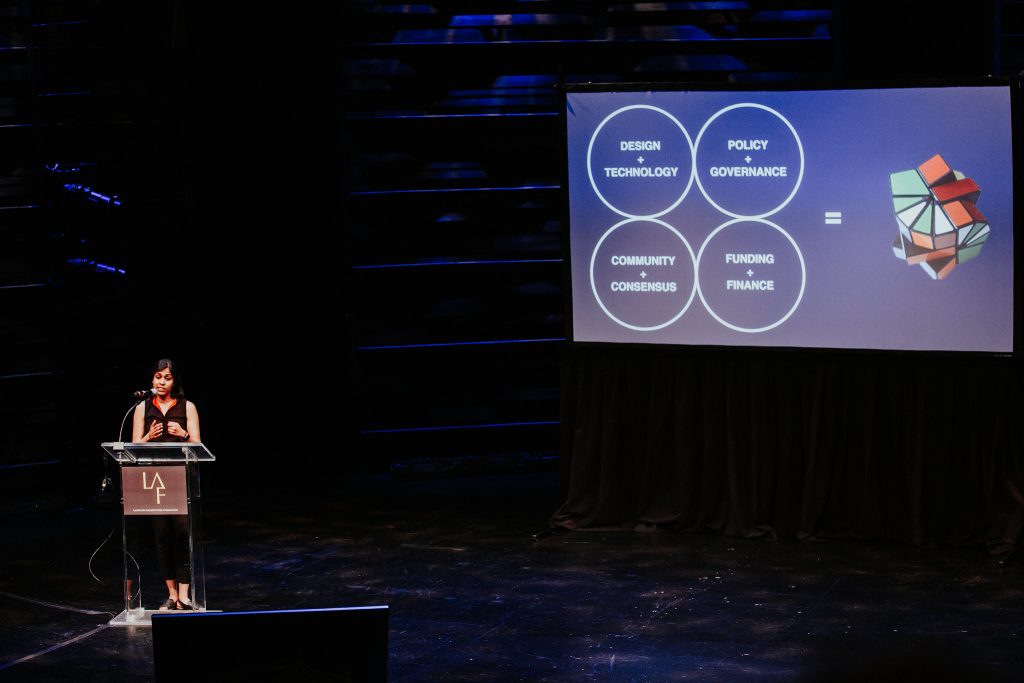
Photo: Emma Weiss / Landscape Architecture Foundation
In “Volume for Water: Rethinking Regulatory Frameworks for Urban Coastal Resilience”, Sanjukta Sen studied how effective, or ineffective, regulatory frameworks have been in implementing resiliency strategies for urban waterfront development. As coastal cities grapple with sea level rise and more frequent occurrences of flooding, it is necessary to codify standards for open space in waterfront developments. Sanjukta’s research indicates that despite the creative solutions and proposals that design professionals have developed, the existing regulatory framework does not enable these solutions to have the transformative effect they tout. She urges professionals to partner with City agencies to ensure the mechanisms are in place for public open spaces to effectively serve as both amenity and infrastructure.
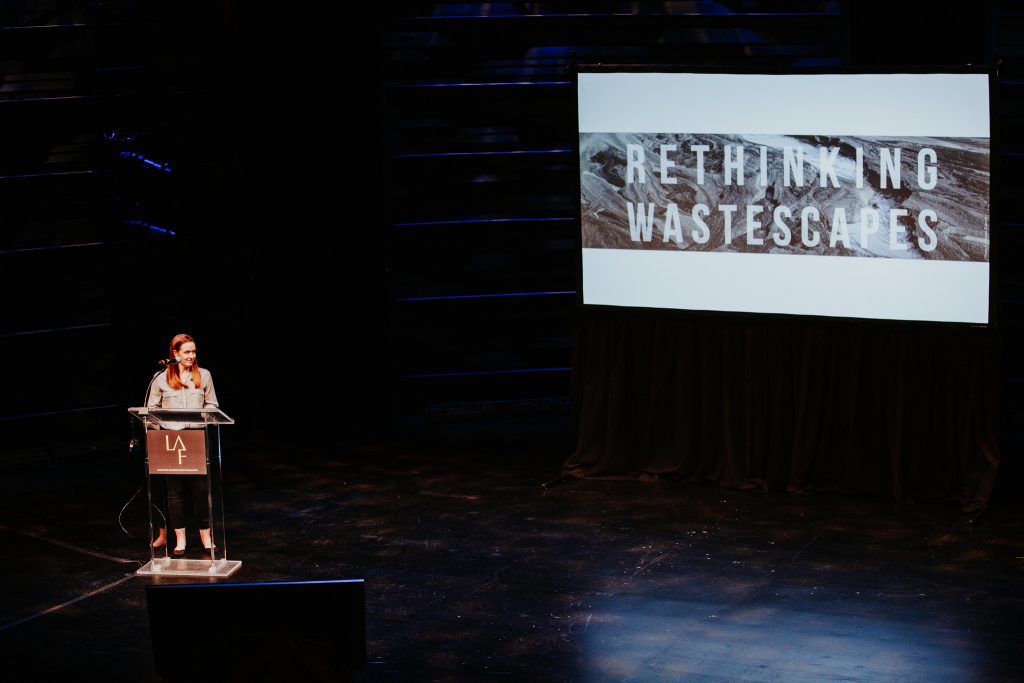
Photo: Emma Weiss / Landscape Architecture Foundation
Lauren Delbridge explored the future of coal ash ponds in her research, “Rethinking Wastescapes”. Coal ash, a byproduct of burning coal, has historically been stored in unlined pits and allowed to seep pollutants into the surrounding environment. Lauren advocates that, as coal ash ponds are forced to close nationally, these wastescapes should be transformed, re-envisioned, and given back to the communities they have damaged for decades. During her fellowship, Lauren collected precedent case studies and documented site visits to several successfully remediated wastescapes in the U.S. and abroad in order to understand existing remediation strategies and chart a path forward for the future of coal ash pond sites.
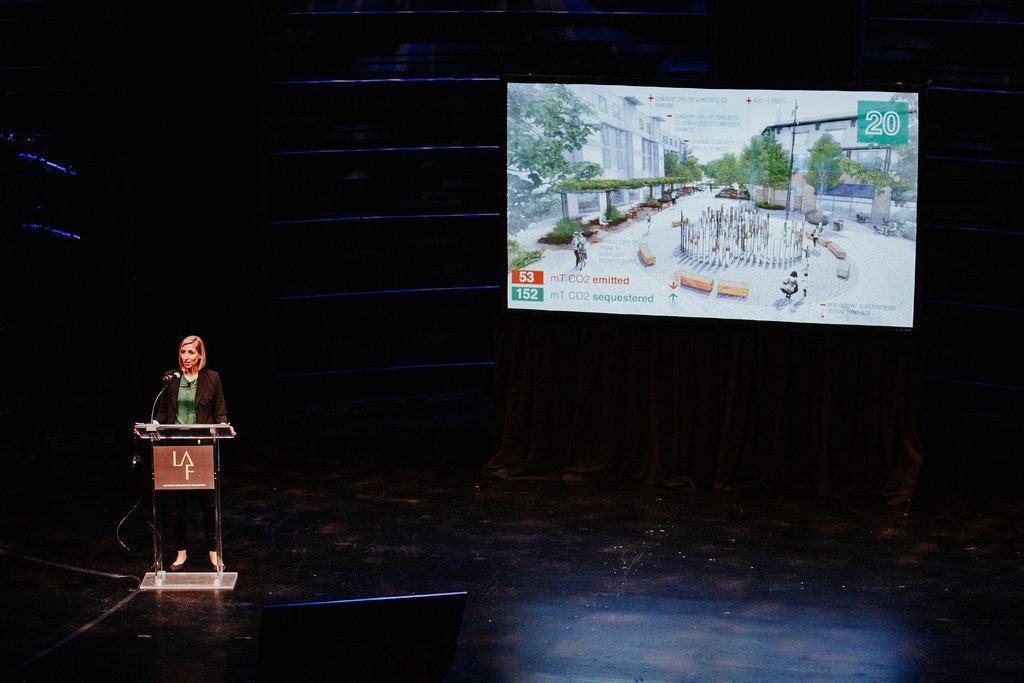
Photo: Emma Weiss / Landscape Architecture Foundation
Pamela Conrad’s research, “Climate Positive Design: Going Beyond Neutral”, rethinks our climate impact as landscape architects. Her work, specifically focused on air pollution, looks at how landscape architects can offset their project’s carbon footprint and create climate positive designs. During her fellowship, Pamela created a carbon calculator, a new tool that helps us understand the carbon footprint of a project and measures how much carbon a project can sequester over time. With a carbon calculator specifically designed for landscape architecture, we can actively set goals for ourselves as a profession to combat climate change.
Encouraging collaboration and knowledge sharing, the LAF Fellowship for Innovation and Leadership pushes us to test new ideas and expand our leadership capacity. The topics that these seven fellows have researched show the great variety of challenges the profession is facing and the potential we have to bring about impactful change. These ideas begin to illuminate a path forward for the profession of landscape architecture.
Watch the videos here! More information on each of the 2018/2019 LAF Fellows and their projects can be found on LAF’s website, as well as introductions to meet this year’s six new 2019/2020 Fellows.
—
Lead Image: Emma Weiss / Landscape Architecture Foundation
Inform/Engage/Collaborate [Video]
Landscape architects and urban planners are frequently tasked with translating the unique desires of a community into a meaningful public space that seamlessly integrates into the existing community fabric. In order to ensure the long-term success of such a project, sincere and intentional community engagement efforts must be made to understand the community’s needs and incorporate their values. Understanding how to best engage community stakeholders in the design process is critical to ensuring a high level of community investment and pride. During the Land8x8 Lightning Talks in Seattle, Tim Slazinik, landscape architect at GGLO Design, discussed how his firm is looking for ways to engage the public in a deeper, more impactful way.
Community engagement strategies take on many different forms, each of which elicit varying degrees of public participation. The extent of community involvement can range from being passively informed of a project’s development, to actively sharing roles and responsibilities in decision-making. Slazinik noted that greater impact comes from intentionally building up a person’s capacity to contribute at higher levels. Often called participatory design, this process provides a platform for community members to be more informed about the design, and invites them to be part of the decision making process. Because they are well informed from project inception, their decisions are based on a deeper understanding of the project, and their feedback is more valuable.
“We want the communities to design with us, allowing the community to build their own vision for the future.” – Tim Slazinik
A collaborative approach to community engagement contributes substantially to the long-term success of the project. Slazinik explained that GGLO is constantly experimenting with different public engagement techniques, as they work to discover the best tools to bring people together in a way that fosters creativity, engages a wide audience, and produces a meaningful end product. During his presentation, Slazinik shared some of the techniques that his team has employed to facilitate the public engagement process and elicit creativity.
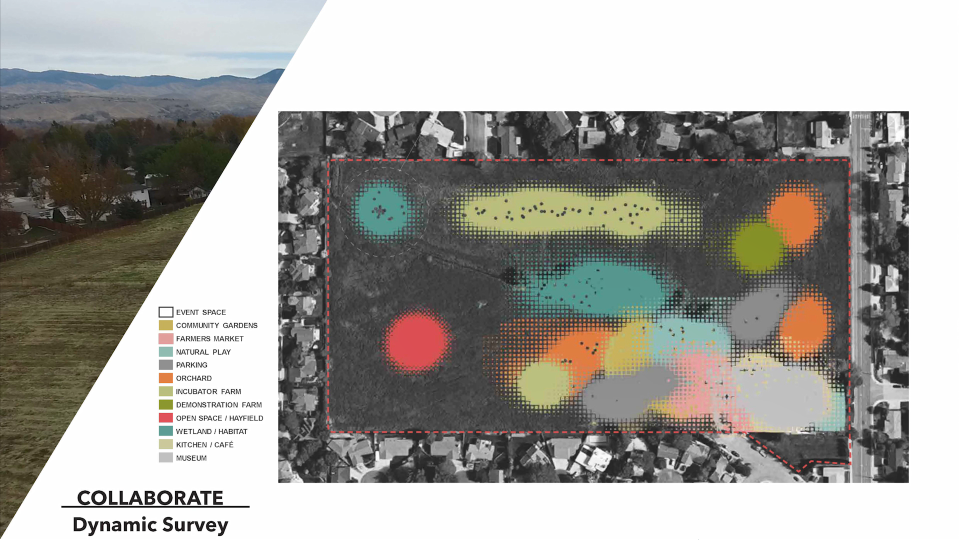
The first, dubbed Dynamic Survey, allows community members to provide their input through an interactive online survey. Utilized on the Spaulding Ranch development in Boise, ID, this software gave a wide range of interested parties the ability to provide their feedback at the on-set of the project. After agreeing on a series of different program elements with input from a wide range of interested parties, GGLO created an interactive online project portal where users could actively engage in the layout of the program elements. Elements were scaled to size and users could “drag and drop” the elements on the site to share their preference for how the site should be laid out.
By utilizing an online, interactive survey, the team was able to get input from a larger audience, and draw on local knowledge. The resulting data was mapped out to visually demonstrate the most preferred location for each program element, giving the design team a preliminary layout for site elements and preferred adjacencies. This process resulted in a site plan that represented the unique needs of the community and identified issues and opportunities that may have otherwise been missed by the design team. By engaging the community early in the process, the design team was able to move forward with the preferred concept knowing it would be supported by the community.
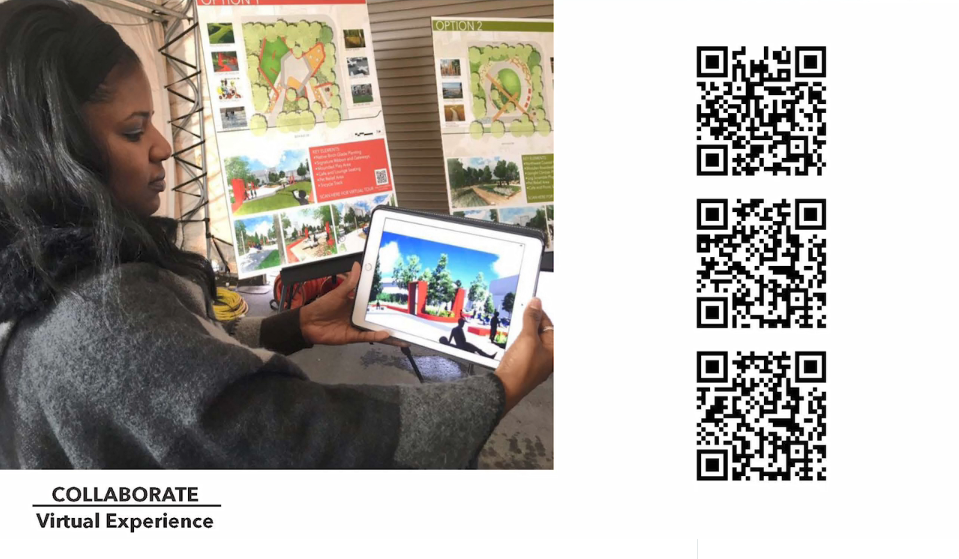
The second tool Slazinik discussed, Visual Experience, was utilized on the Seattle Junction Park project in Seattle, WA. During a public meeting, Slazinik and his team used virtual reality to engage the community in an exercise that invited them to imagine how the site could be altered. The design team developed three concepts for the site, but instead of providing just a rendered site plan and relying on character imagery to depict the different concepts, each concept was digitally rendered. This enabled the public to get fully immersed in the nuances of each concept and visualize the scale, material, and character of the space. By digitally rendering the three concepts, stakeholders were able to more fully understand the designs, resulting in more meaningful feedback that would later inform the final iteration of the design.
New and innovative community engagement methods, such as the ones discussed that embrace new technologies, are aiding designers in their quest to better bring the public into conversations on their future. By committing to a high quality community engagement process, the process can uncover ideas that contribute to the success of the project, and empower individuals to take ownership of their public spaces.
—
This video was filmed on June 8th, 2018 in Seattle, WA as part of the Land8x8 Lighting Talks sponsored by Anova Furnishings.

Assuming Beauty [Video]
During the Land8x8 Lightning Talks in Seattle, Laura Rose, Principal at the landscape architecture and planning firm Walker Macy, contemplated the role of beauty in design.
At a time when landscape architects are leading the discourse on mitigating climate change, fostering community, and enacting social change, it is peculiar for Rose to center her discussion on beauty. While the art of design is still very central to what we do, the work of landscape architects has evolved beyond the romantic ideals of landscape being solely something to look at. Yet, after listening to her presentation, it becomes clear that the term “beauty” describes much more than just aesthetic appeal or artistic whimsy.
The Merriam-Webster dictionary defines beauty as “the quality or aggregate of qualities in a person or thing that gives pleasure to the senses or pleasurably exalts the mind or spirit”. Using this definition, the role of beauty extends beyond appearance and into experiences. Rose asserts that “beauty is about experience and comfort – an attitude that places and people are worth caring for.” Beautiful, well-maintained spaces make people feel important, welcomed, and cherished. A beautiful landscape can address many of the critical issues that impact people’s lives and the environment. In addition to enhancing the lives of individuals, these spaces also strengthen communities, giving a sense of ownership to the community.
To drive her point, Rose shared a few examples from her recent work at Walker Macy.
At Eagle Harbor Waterfront Park, located in Bainbridge Island, WA, Rose and her team were tasked with the re-design of an existing sloping open space adjacent to the waterfront. The team could have proposed a simple path of switchbacks traversing the sloped landscape, but instead saw the opportunity to transform the existing passive park into an experiential corridor connecting residents to the water’s edge. This small decision had large impacts, enabling the design team the ability to create a new public amenity – with sculpted pathways, a rich planting palette and clearly defined gathering spaces with views to the water – out of a space that was previously seen as a pass-through space. By extending the park’s programming beyond the bare minimum circulation required, the team created a beautiful space that provides visitors with a sense of tranquility.
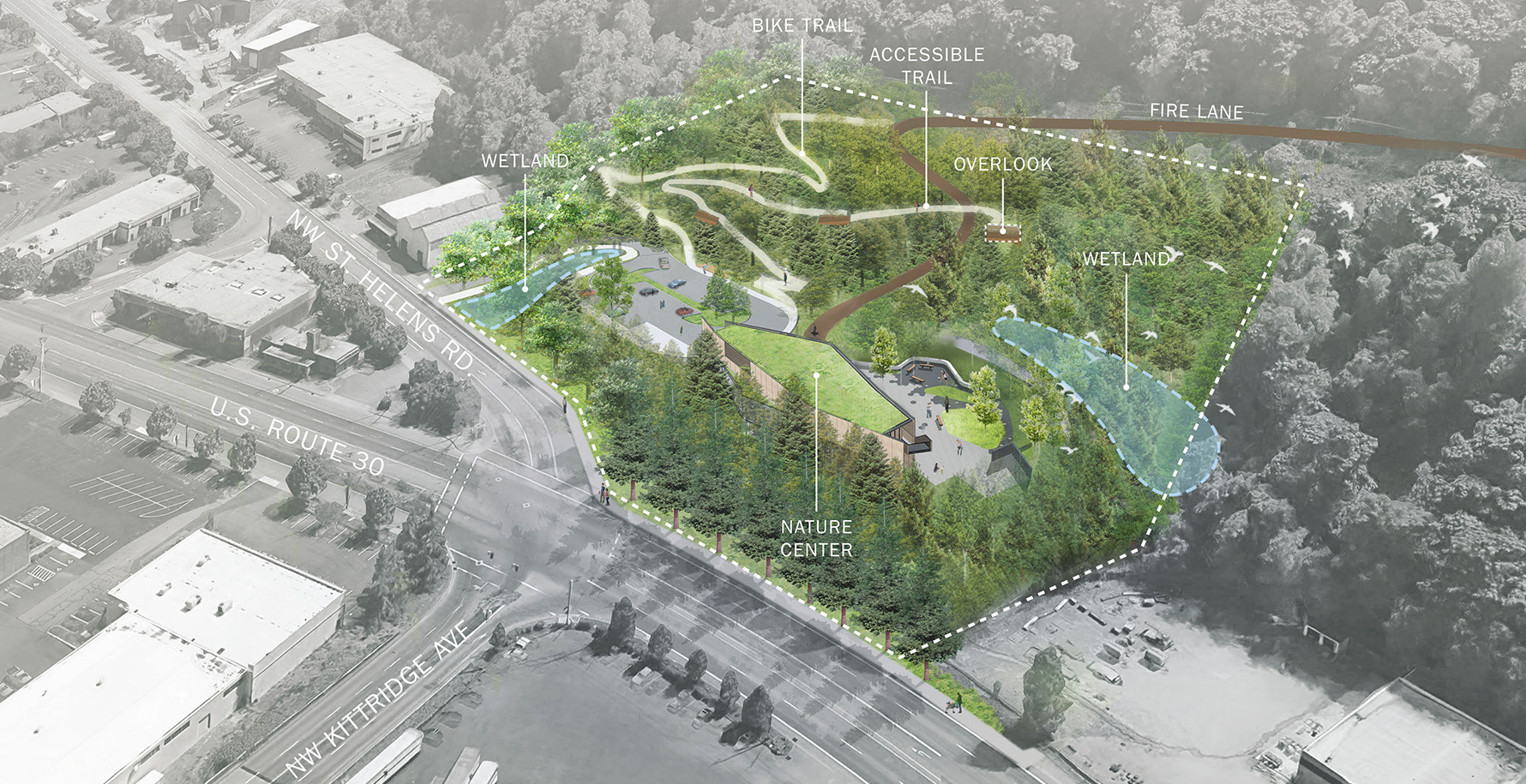
Photo: Forest Park | Walker Macy
Working with the Portland Parks and Recreation Department, Rose and her team created a Visitors Center for Forest Park, one of the largest urban forests in the country. The project site is heavily disturbed, nestled at the base of a hill and located adjacent to an industrial site. The design team used this location to their advantage, and designed the Visitor’s Center as a laboratory where visitors can experience the forest in a state of transformation. They saw the beauty in this process and used design to share the story of the land, which is being nurtured back to life after years of disruption.
The last project that Rose shared was a waterfront redevelopment in Seattle along Portage Bay. Located in close proximity to University of Washington, the designers considered the needs of their user base and proposed a park with both active recreation and passive moments that allowed for plenty of opportunities to unwind. Further enhancing the sense of place, the design provides both experiential and visual connections to the water and creates a space that encourages both emotional and physical calm. As visitors meander along the path, tactile reminders of the water, such as boardwalk paving and breezy meadow plantings, surround them. The use of these natural materials are not only beautiful visually, but also provide uses with an opportunity to reflect, unplug, and feel closer to nature.
A beautiful space can improve human health and quality of life, providing visitors with the opportunity to relax, connect, and feel valued. So, as we work to tackle ambitious project goals, let’s not forget to perfect the modest ones: creating beautiful places that bring people together.
—
This video was filmed on June 7, 2018 in Seattle, WA as part of the Land8x8 Lighting Talks sponsored by Anova Furnishings.
Anova Grant for Emerging Professionals 2019
Anova Furnishings’ Grant Competition is back again this year, offering emerging professionals the opportunity to attend the 2019 ASLA Conference on Landscape Architecture (formerly known as the ASLA Annual Meeting and EXPO) in San Diego November 15-18, 2019. Centered around a different topic each year, the competition invites participants to submit a short essay and a quick hand sketch, or “napkin sketch”, for the chance to win a $2,000 grant toward conference expenses. A panel of three practicing professionals will select the 13 best responses to be awarded the grant.
This year, entrants are asked to share how contemporary landscape architecture could be used to improve an under-performing space in their community.
Anova created this grant program to help accelerate individuals’ careers in Landscape Architecture. The sketching component is intended to harness a landscape designer’s ability to quickly and effectively communicate their ideas. This year, the hand-drawn sketch is required to be drawn on a napkin, using just one color of ink. This change emphasizes that the napkin sketch is intended to be a quick, loose sketch, not a final marketing deliverable. Paired with the short essay, the napkin sketch is a quick and effective way to communicate your big idea, and can often help explain something much more easily than writing it out would.
So, what do successful sketches look like? I spoke with the competition judges who shared a few of their favorite sketches from previously winning entries, and what made them winners.
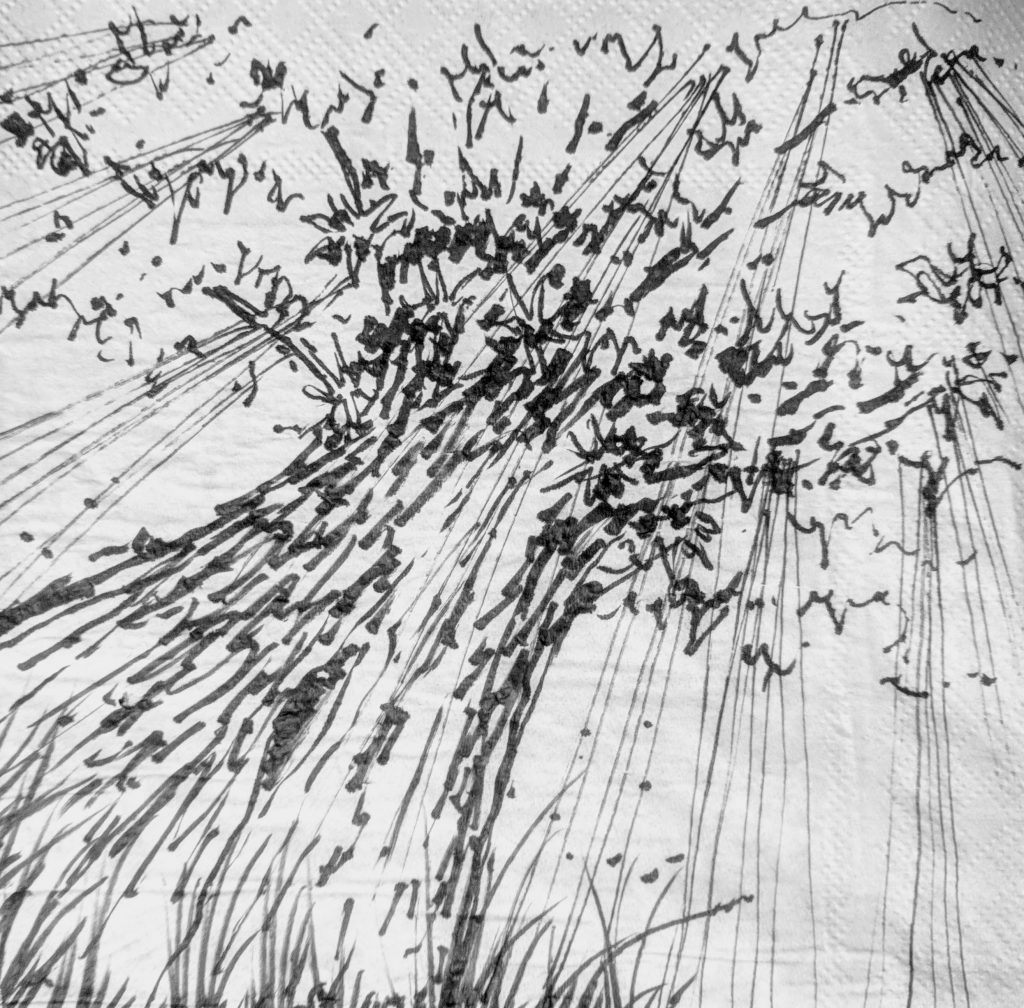
2018 Grant Competition First Place Winning Entry by Aaron Luoma – “Describe a space that influenced your career in landscape architecture, which can help others relate to the profession.”
- “I loved this sketch last year. It was by far my favorite entry from all of the years of the competition. It was quick, simple and evocative. It felt relatable and it stood on its own describing an experience that had an impact on the entrant. And that experience was something that I think many people, landscape architects or not, have felt. Without color, you can see the rays coming through the tree canopy and feel the massiveness of the tree’s structure creating a sense of scale difference between humans and nature.” – Ellen Stewart, Landscape Architect for the St. Paul Parks and Recreation Department
- “Aaron’s evocative description of a favorite tree as a friendly giant was captured in his sketch with minimal, confident pen strokes. The combination of his sketch and text brought his childhood memories to life for me and made me remember my own special childhood tree.” – Stephanie Rolley, Professor and Department Head of LARCP at Kansas State University
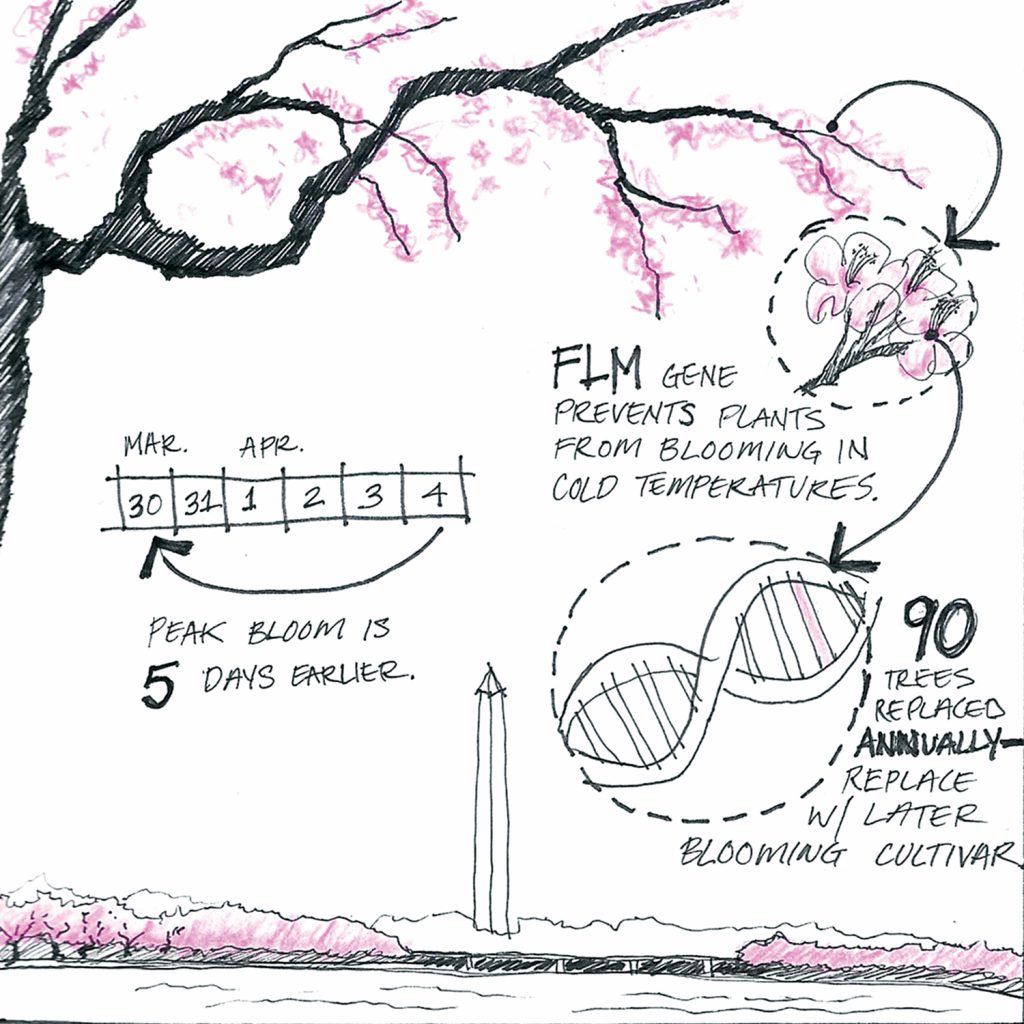
2017 Grant Competition Winning Entry by Bryan Obara – “Global climate change is impacting local conditions everywhere – how should Landscape Architects respond?”
- “This, to me, is a perfect example of a sketch that succeeds both as art and as information. The use of color is extremely effective, as it clearly makes the connection between the foreground tree and the image of the tidal basin in the distance. The page is also very beautifully composed—the space is filled but not overcrowded. It just succeeds at every level.” – Mark Hough, University Landscape Architect at Duke University
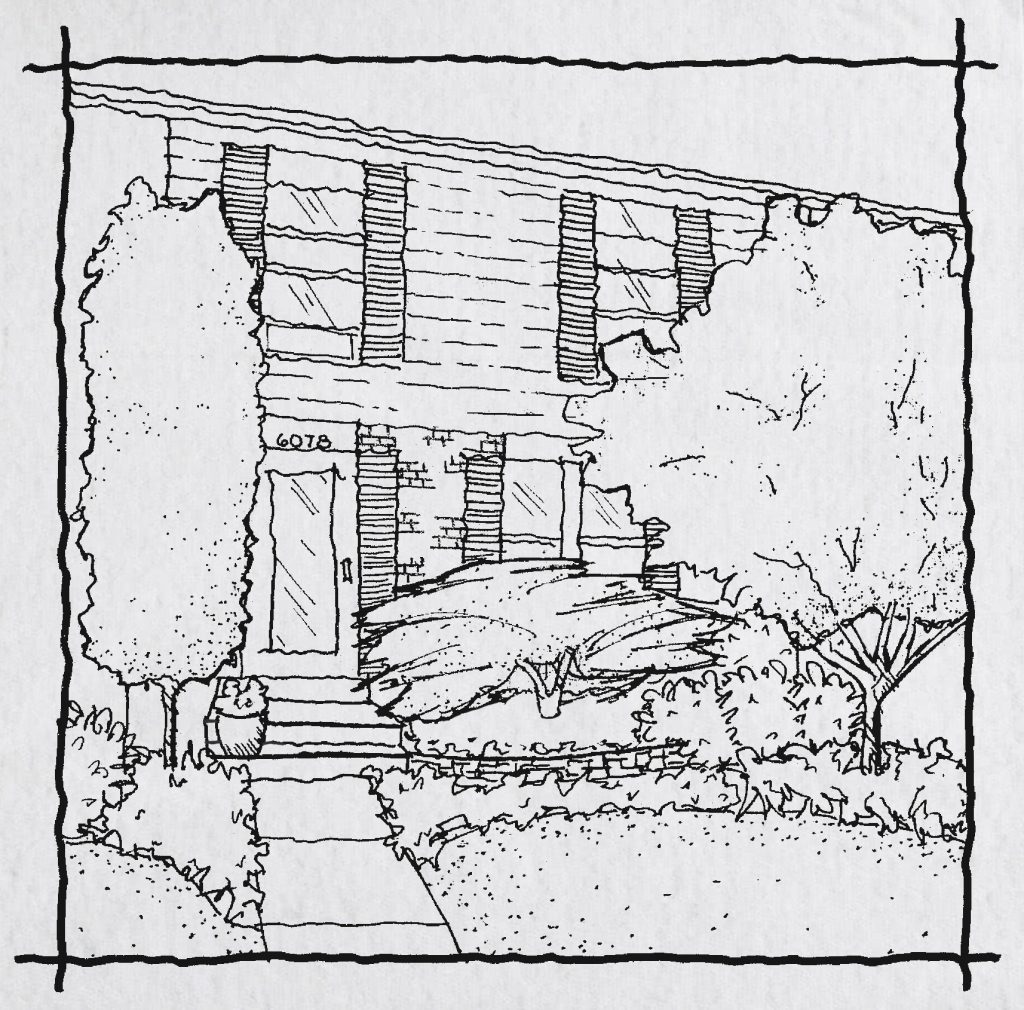
2018 Grant Competition Winning Entry by Patrick Whealton – “Describe a space that influenced your career in landscape architecture, which can help others relate to the profession.”
- “Patrick’s story about his family’s tree evoked memories of my own family’s connections to specific trees in different homes–I was so impressed by his family taking their treasured tree with them! His simple sketch of a front yard that could be anywhere but was so special to him demonstrated the power of landscape. Both Patrick and Aaron’s entries made me think of how many people’s childhoods’ are influenced by landscape and how many might be future landscape architects if we help them connect their childhood experiences with professional opportunities.” – Stephanie Rolley, Professor and Department Head of LARCP at Kansas State University
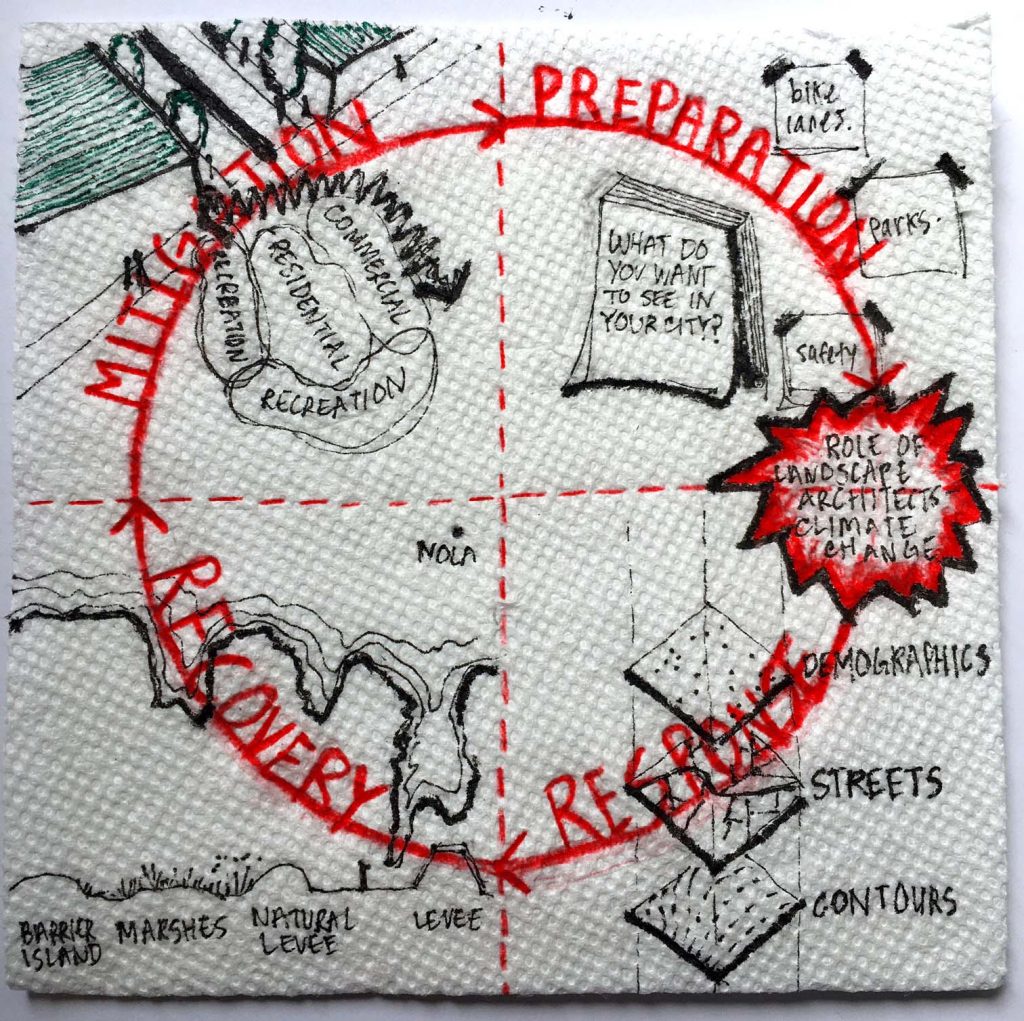
2017 Grant Competition Winning Entry by Maria Muñoz – “Global climate change is impacting local conditions everywhere – how should Landscape Architects respond?”
- “I love that this was done on an actual napkin. The texture of the sheet adds an interesting layer to the piece. The geometry used to organize the panel is simple yet very effective—it is clear and complex at the same time. The use of color is also extremely effective—reading almost as flames. The information is thorough and the presentation is very provocative, which is what you want when trying to make people notice what you are saying.” – Mark Hough, University Landscape Architect at Duke University
Not confident in your hand-drawing skills? Don’t sweat it. Judging will be based not only on the napkin sketch, but also on your written explanation and the overall presentation of the entry materials. With such a great prize available, what’s stopping you from giving it a try?
—
Through this grant, Anova is not only increasing the diversity of voices at the ASLA Conference, but also providing an opportunity to showcase the profession and its ability to catalyze positive change in the community. For more details regarding eligibility, deadlines, and judging criteria, visit the competition website. Submissions will be accepted from April 29 – May 27, 2019.
Restructuring for the Future City [Video]
During the Land8x8 Lightning Talks in Seattle, Julie Parrett began her presentation by asking the audience to consider our city’s public urban space – who owns it, how is it used, and is it accessible or closed off? We often think of public space as the parks, plazas, and civic centers of the city, but schools, libraries, roadways, and utility infrastructure are all part of the public realm. In the case of Seattle, as with many cities, these public spaces are often single-use spaces managed by various different entities and utilized for a specific need of the organization, such as efficient transportation, recreational space, or stormwater management. “This approach leads us to a public urban fabric which is a patchwork of segregated, single-function spaces and facilities,” Parrett states. What if we could overlay these functions and better leverage the potential of these spaces to make our city more livable as it rapidly grows denser?
As Senior Lecturer at UW College of Built Environments, Parrett asked her students of the Spring 2017 McKinley Futures Studio to consider how this approach – a multi-functional public realm – could change cities. Different from traditional studios, The McKinley Futures Studio challenges students to address the larger problems facing society and opens students minds to the larger implications design can have. The Spring 2017 studio, Restructuring for the Future City, asked students to re-envision the role of the public realm. Parrett prompts: “What if instead, we leverage public space and resources by restructuring urban public spaces as an innovative, flexible, and a multi-functional system which operates across multiple scales, maximized not for a single department’s mission, but for a comprehensive city mission of serving and bettering life for all citizens?”
Student design visions created a multi-functional public realm to address topics ranging from transportation and mobility, energy production, stormwater and waste infrastructure, social justice, and resiliency. The students work typically followed one of two approaches: claiming new land for public space by decentralizing and hybridizing an existing centralized system or infrastructure, or reconfiguring land uses and the idea of public space as a framework to create the desired future city. During her presentation, Parrett elaborated on three of the student projects: “A Self Generating City”, “Intrinsic Terrains”, and “Seeding Civic Fiber”.
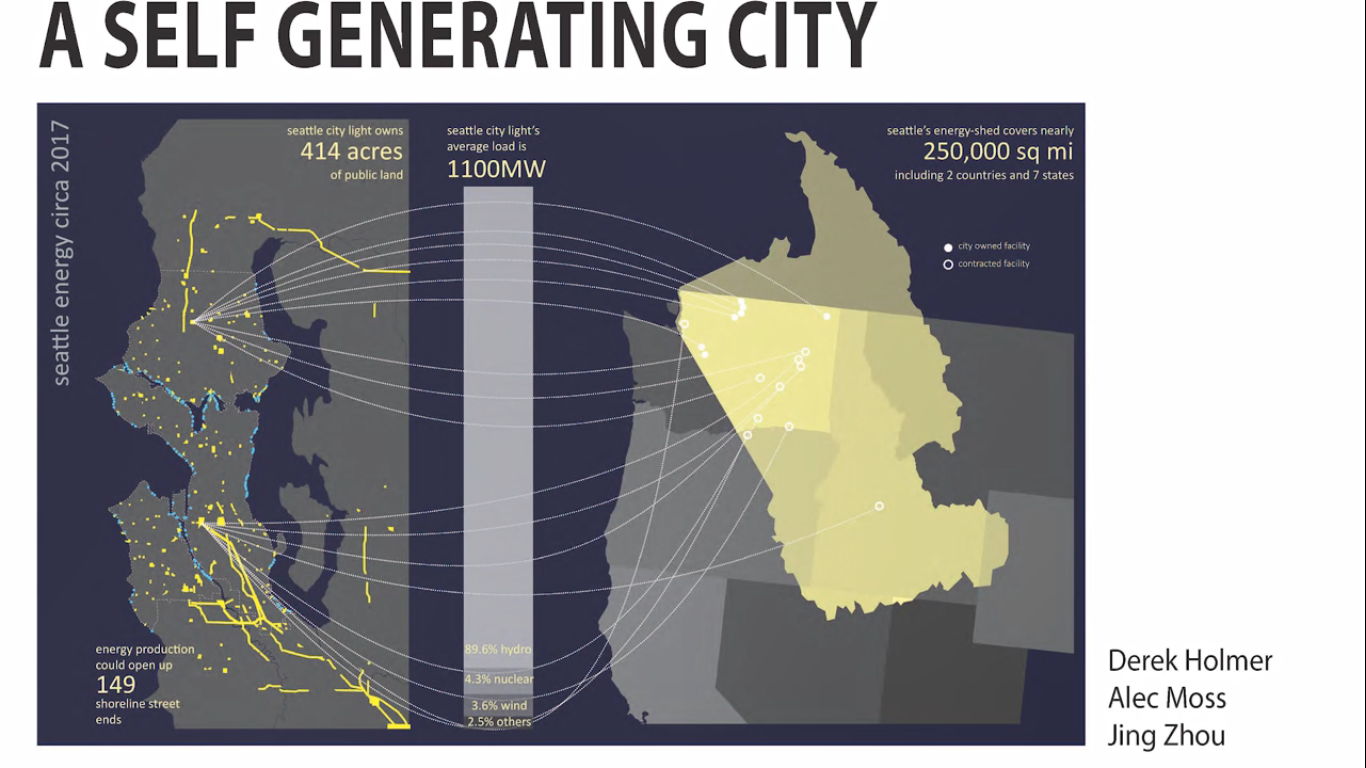
Image: University of Washington
The first project, “A Self Generating City”, uses de-centralized solar, wind, hydro, and human-generated energy to optimize Seattle’s energy independence. The project team defined a self-reliant, decentralized system of energy production, which leverages the cities energy-producing potential to create new opportunities for public recreation, infrastructure, and civic engagement. The project explores the potential for hybridizing energy production and an enhanced public realm in three conditions: offshore, ridge lines and steep slopes, and level ground.
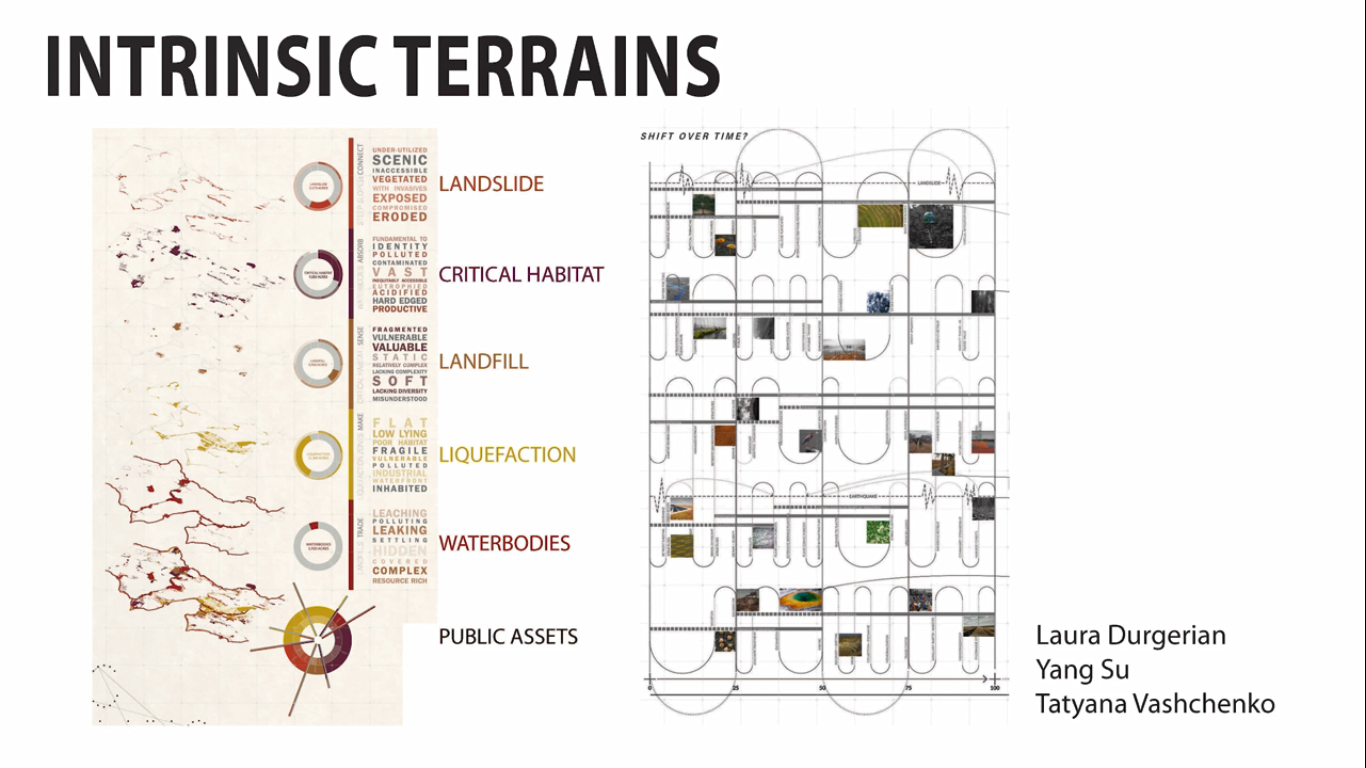
Image: University of Washington
The second project, “Intrinsic Terrains”, proposes a paradigm shift from a strategy of technology-driven development towards an approach that prioritizes lived experience as the driver for a resilient and adaptable urban fabric. “Intrinsic Terrains” envisions a city that promotes exchange, generosity, and interaction through collective stewardship of place. The team identified the lands most vulnerable to environmental hazards, as well as lands critical for environmental and human health, and re-assigns them to the public realm so that the public share both resources and risks.
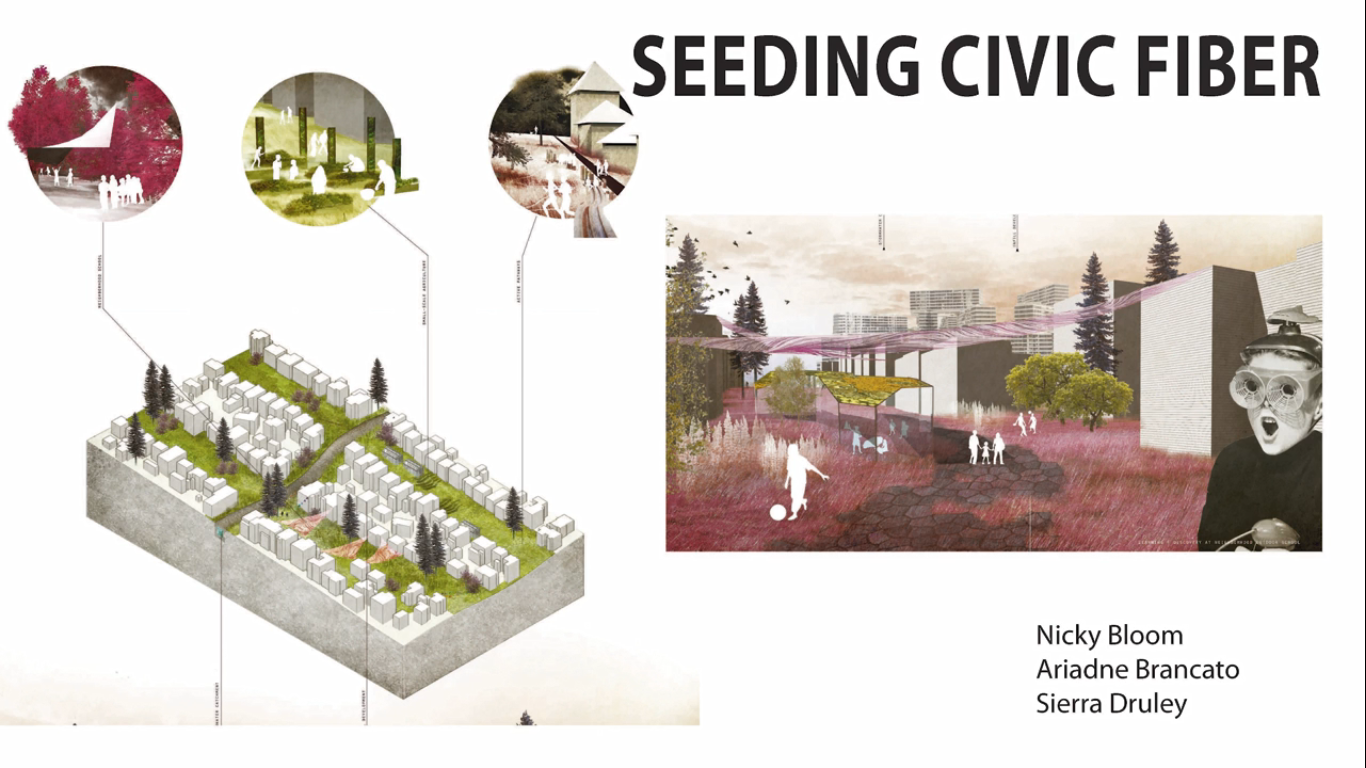
Image: University of Washington
In “Seeding Civic Fiber”, the team crafts an approach that accommodates density and growth while leveraging public right-of-ways as a resource that extends beyond transportation. Single-family zoned parcels are reclassified to encourage multi-family development, including intensified development through the addition of backyard cottages and accessory dwelling units to increase density. These spaces previously utilized for private open spaces, such as residential backyards, are maximized for housing, forcing streets to now fulfill the need for open space. The students mapped the existing right-of-ways in Seattle and re-thought the use of these spaces. Roughly 50% were allocated towards the movement of people through the city, while the remaining 50% were re-invented to accommodate diverse wants and needs of the city, from habitat creation to recreational space.
So, how might we reconsider public urban space and tap into it’s ability to be a hybridized system that can adapt and respond to changing conditions while empowering all of its citizens? It may be time to re-envision the role that the public realm has on the future of our cities.
—
This video was filmed on June 7, 2018 in Seattle, WA as part of the Land8x8 Lightning Talks sponsored by Anova Furnishings.
Evolving Memory [Video]
There are too few opportunities to share knowledge within the design profession. Formalized research is only starting to gain prevalence, while most rely on personal experience as a basis of their knowledge. While a knowledgeable individual can be great resource within the office, their time is often limited, making knowledge sharing challenging. During the Land8x8 Lightning Talks in Seattle, Jill Fortuna, Director of Research and Development (R&D) at Gustafson Guthrie Nichol (GGN), spoke about how GGN is using technology to harness employee knowledge and record project history.
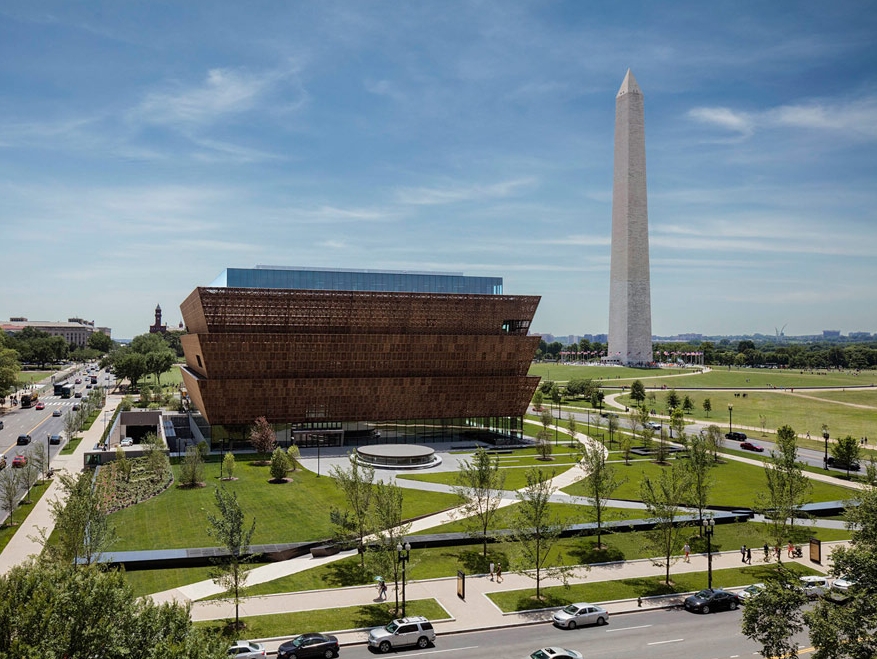
National Museum of African American History and Culture designed by GGN (Photo: Andrew Moore)
In her role as Director of R&D, Fortuna embraces new ways of thinking about materials and construction. Leading the Construction Administration of many of GGN’s high-profile projects, including the Smithsonian’s National Museum of African American History and Culture, Fortuna’s work often involves interpreting someone else’s design. From contractor, supplier, fabricator, and/or manufacturer, there are many hands touching a single element. Fortuna works with these specialists to bring an idea into a place, and ensure the original design intent is carried out through construction.
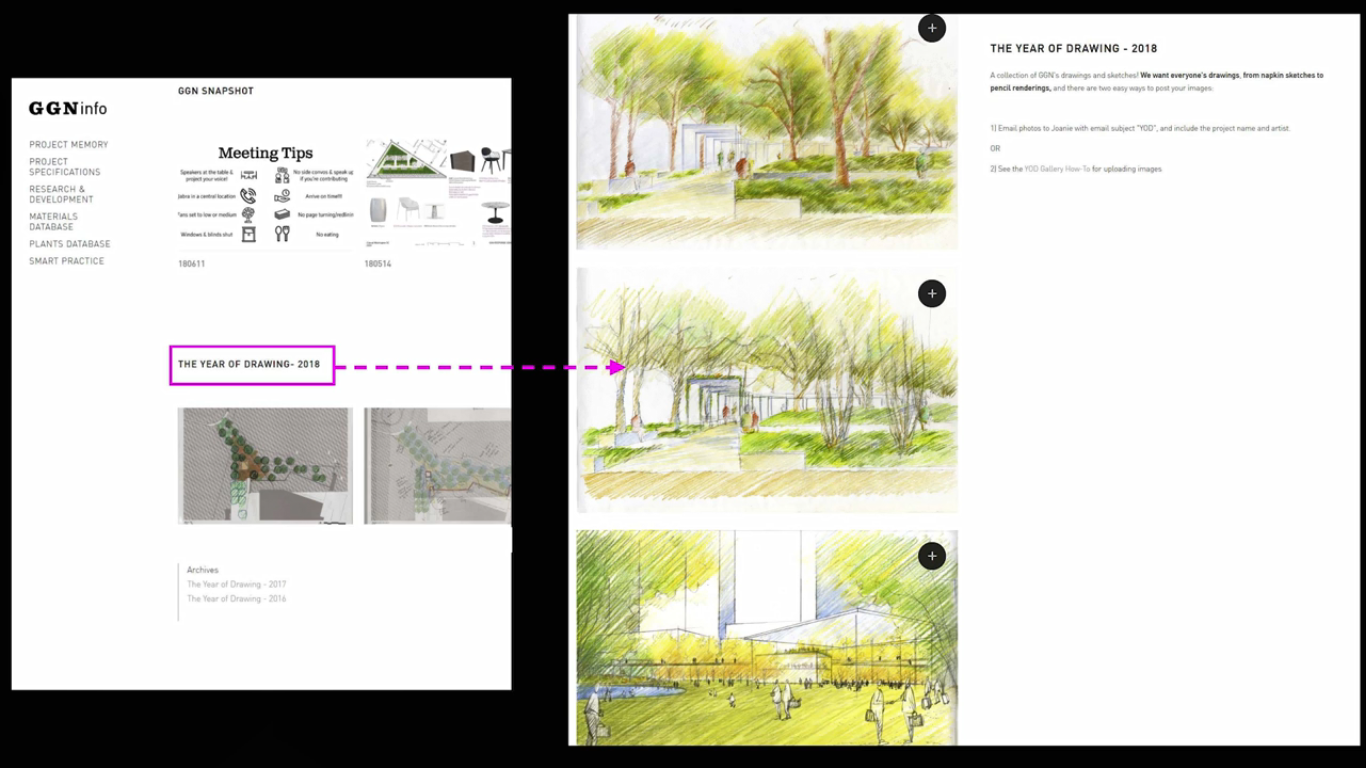 All of these exchanges have shaped Fortuna’s knowledge on materials and constructability, allowing her to grow from past experiences. GGN saw the value of this knowledge and wanted to find a way for information to be shared and made available to everyone. For this reason, GGN created GGNinfo, an intra-office website for employees to communicate across the firm. This resource enables employees to record project feats and flaws, share techniques, and build on the successes of past projects. GGN now stores and catalogs project information ranging from conceptual sketches to recording the issues that came up during construction, creating their own internal research portal.
All of these exchanges have shaped Fortuna’s knowledge on materials and constructability, allowing her to grow from past experiences. GGN saw the value of this knowledge and wanted to find a way for information to be shared and made available to everyone. For this reason, GGN created GGNinfo, an intra-office website for employees to communicate across the firm. This resource enables employees to record project feats and flaws, share techniques, and build on the successes of past projects. GGN now stores and catalogs project information ranging from conceptual sketches to recording the issues that came up during construction, creating their own internal research portal.
GGNinfo includes a materials database, drawing library, project specifications, planting database and even live, recorded lectures from office events. In a multi-office firm like GGN, this type of platform allows for cross-office collaboration, ensuring information is disseminated firm-wide. Now, whether employees are new to the firm and looking to improve their hand-drawing skills or new to a project and want to better understand the process behind a conceptual design, this knowledge is available in a single location.
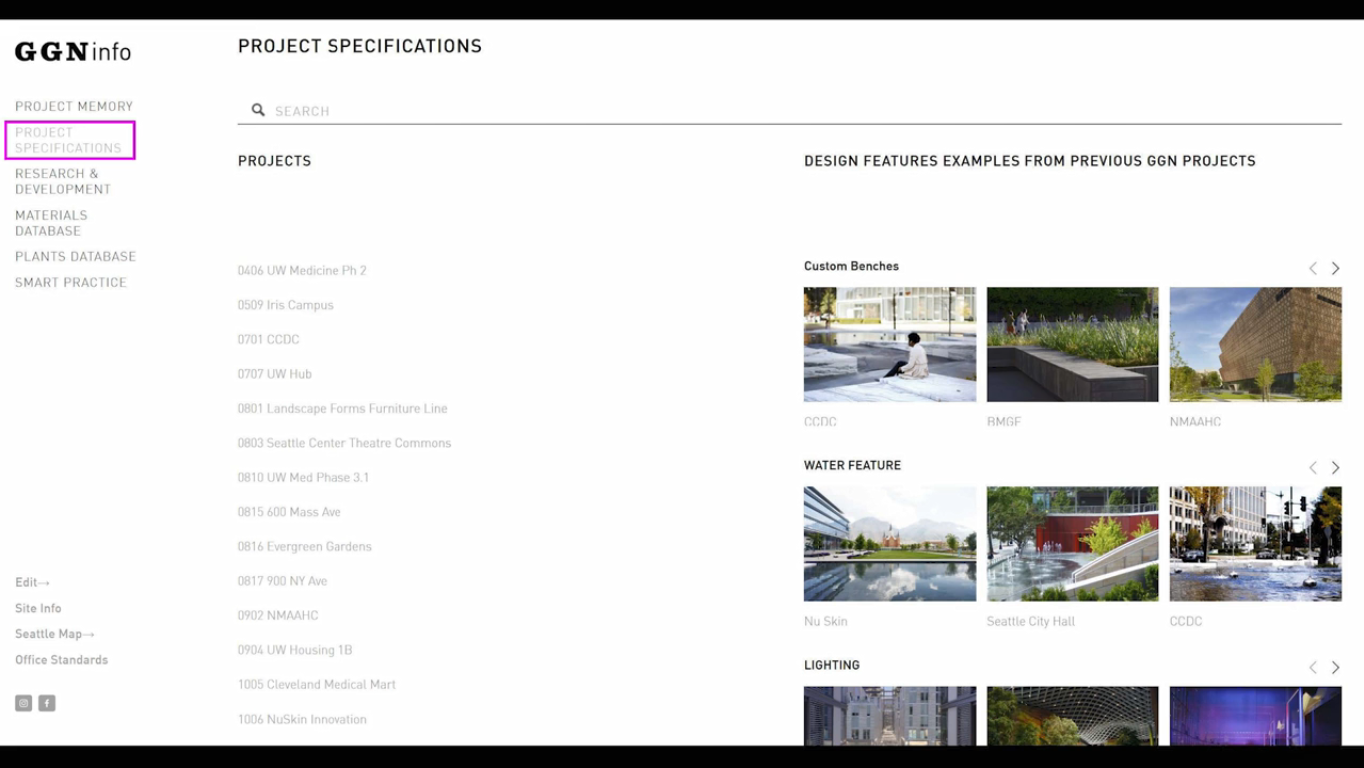
Perhaps most importantly, GGNinfo allows project discourse to continue far beyond project closeout, keeping its story living on. This knowledge-sharing tool not only allows for the dissemination of project knowledge, it also preserves our memories, ensuring that a project‘s history is not lost as it evolves from concept to construction, or as employees are brought on and off of projects.
These sort of tools aren’t meant to stifle creativity, or reduce in-person interaction, Fortuna explains. Rather, they are a starting point that provides enough knowledge to help designers feel more confident about what you’re doing, and then talk to their coworkers to learn more. In fact, by providing a base point, this resource ensures employees have more time to be creative. Instead of re-inventing the wheel, employees are able to expand on past projects, making the next one that much better.
—
This video was filmed on June 7, 2018 in Seattle, WA as part of the Land8x8 Lightning Talks sponsored by Anova Furnishings.

Learn, Celebrate, and Connect: A Recap of the ASLA 2018 Annual Meeting and EXPO
Most people reading this article are likely familiar with the ASLA Annual Meeting – after all, it is the world’s largest gathering of landscape architecture professionals and students. And, with over 6,000 attendees at the 2018 Annual Meeting and EXPO in Philadelphia (October 19-22, 2018.), it’s very possible that many of you reading this article were in attendance. However, the U.S. Department of Labor identified in 2016 that there are approximately 24,700 people employed in the landscape architecture profession – and this statistic doesn’t even account for students, international professionals, and those employed in academia and government. That means upwards of 75% of landscape architecture professionals and students are missing out.
When I say they are missing out, I don’t just mean that they missed the excitement of seeing former classmates who are now spread across the country, catching up with old coworkers, and sparking up conversations with professionals across the globe. I’m not even just referring to the vibrant streetscape, public art scene, and fantastic cheesesteaks that this year’s location, Philadelphia, had to offer. What they’re missing most are the exhilarating and inspiring messages from a diverse spectrum of industry experts. They’re missing the chance to engage in meaningful discussions to address the world’s most difficult challenges. They’re missing out on the opportunity to shape the future of the profession – and we’re missing their perspectives too.
In one of the lectures I attended, titled “Turning Research into Practice: Using Research to Support and Inform Design Decisions”, speakers Emily McCoy, Director of Integrative Research and Associate Principal at Andropogon Associates, and Meg Calkins, Professor of Landscape Architecture at North Carolina State University, advocated for increased knowledge sharing within our profession. Comparing the design field to the field of medicine, Calkins indicated one area where design professionals are sorely lacking: knowledge sharing. Just as we would expect doctors to willingly share their break-through medical discoveries amongst each other, we should be eager to share the standards of practice that will make our streets safer, our cities more inclusive, and our communities more resilient. Imagine the impact we could have if we made our research accessible to other practitioners. Imagine if we built on each other’s successes, and truly worked together to craft a better world. The ASLA Annual Meeting and EXPO is one of all too few platforms that allow for just this type of dialogue to occur.
Noteworthy Education Sessions
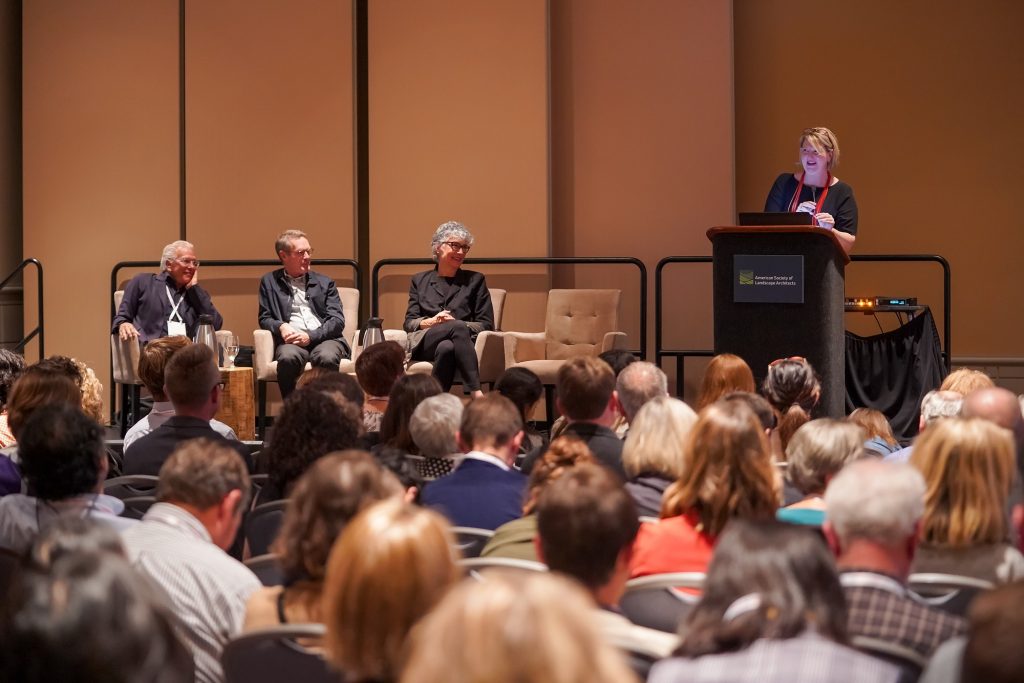
Education Session (Credit: ASLA / EPNAC)
With more than 135 education sessions, field sessions, and workshops that provide attendees the opportunity to earn up to 24 professional development hours (PDHs), the ASLA Annual Meeting provides us with a platform to hear from professionals working across the world on the issues they face and trends they foresee. These speakers provide perspectives on a wide range of topics, from water management to active living, to business best practices and new technologies, addressing the diversity of practice types in the profession.
There were so many excellent and inspiring sessions during the 2018 Annual Meeting. Here’s a summary of just a few of the education session I most enjoyed:
- Depth of Perception – The Design Acumen of Three ASLA Design Medalists with panelists Tom Balsley, Andrea Cochran, and Gary Hilderbrand, along with moderator Gina Ford.
- Three ASLA Design Medal recipients will pull back the curtain to reveal a rare glimpse into their very diverse career paths. Using project images and anecdotes, each will discuss the design acumen employed, against all odds, in transforming concepts into career defining, iconic projects.
- Where Land Meets Water: Rethinking the Shoreline in Urban Waterfronts with presenters Johnathan Ceci, Jacqueline Bershad, and Christopher Streb.
- In many cities, the threshold between land and sea is abrupt and impenetrable. Baltimore’s Inner Harbor is no exception. A new paradigm is emerging motivated by aquatic conservation and social justice. This session looks at design interventions that are transforming human and ecological interactions across the divide.
- Planting Design and Dynamic Stewardship Strategies for Resilient Cities with presenters Laura Hansplant, Claudia West, and Uli Lorimer
- Planting alternatives based on principles of natural plant communities and our human definition of beauty bring essential and inspiring nature back into our cities. Join us as we demonstrate how great planting in combination with dynamic stewardship strategies creates resilient systems for roof tops and other urban settings.
I would be remiss not to also mention the workshops and field sessions that allow you to dive more deeply into a specific topic. Workshops were offered for individuals preparing to take the Landscape Architect Registration Examination (LARE) exam or planning for Landscape Architectural Accreditation Board (LAAB) accreditation. The field sessions invited attendees explore the host city in more depth, including a visit to Swarthmore University’s Scott Arboretum for a discussion on campus planning, and a sketch walk to discover historic and contemporary downtown Philadelphia.
If you’re interested in exploring more session topics, several sessions were recorded and will be shared on the ASLA Online Learning website, learn.asla.org.
The EXPO: More Than A Trade Show
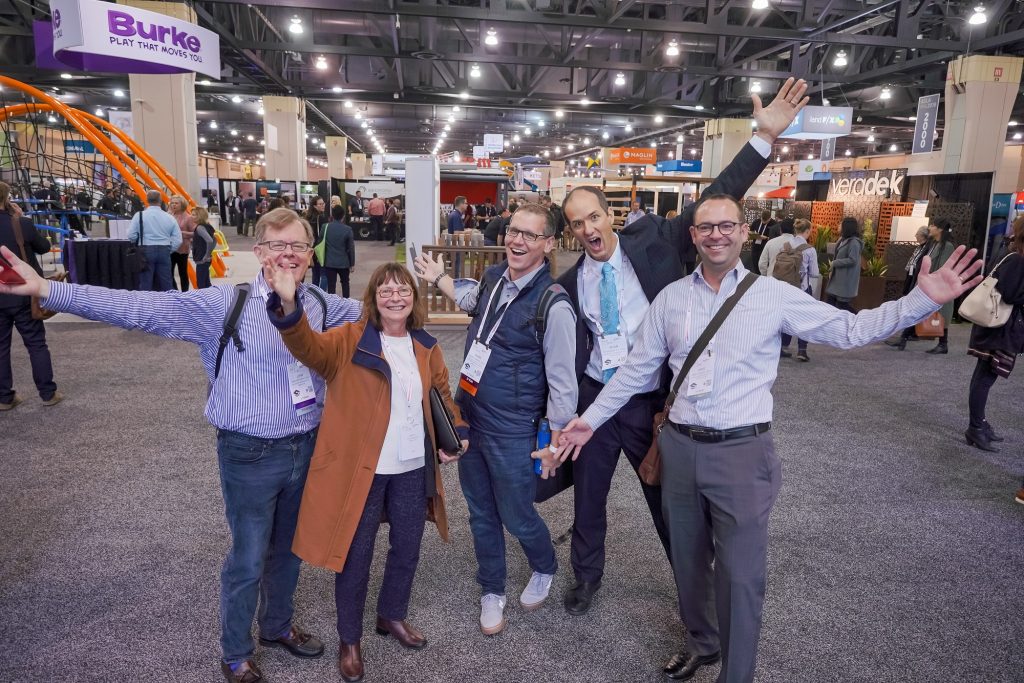
The EXPO (Credit: ASLA / EPNAC)
At the ASLA EXPO, over 300 exhibitors showcase hundreds of new products, services, technology applications and design solutions. There are so many booths to explore – from furnishing and lighting innovations to landscape and hardscape suppliers. Additionally, over a dozen unique events take place on the EXPO floor, including Professional Practice Networks (PPN) Live, where professionals in the same areas of practice meet to exchange information, learn about current practices and research, and network with each other. Additionally, employers are able to hold interviews with potential job seekers, and emerging professionals are given the opportunity to receive on-site critiques of their resumes and portfolios. My favorite part of the EXPO: stopping by the ASLA Bookstore to meet prominent authors and have my books signed.
ASLA After Hours
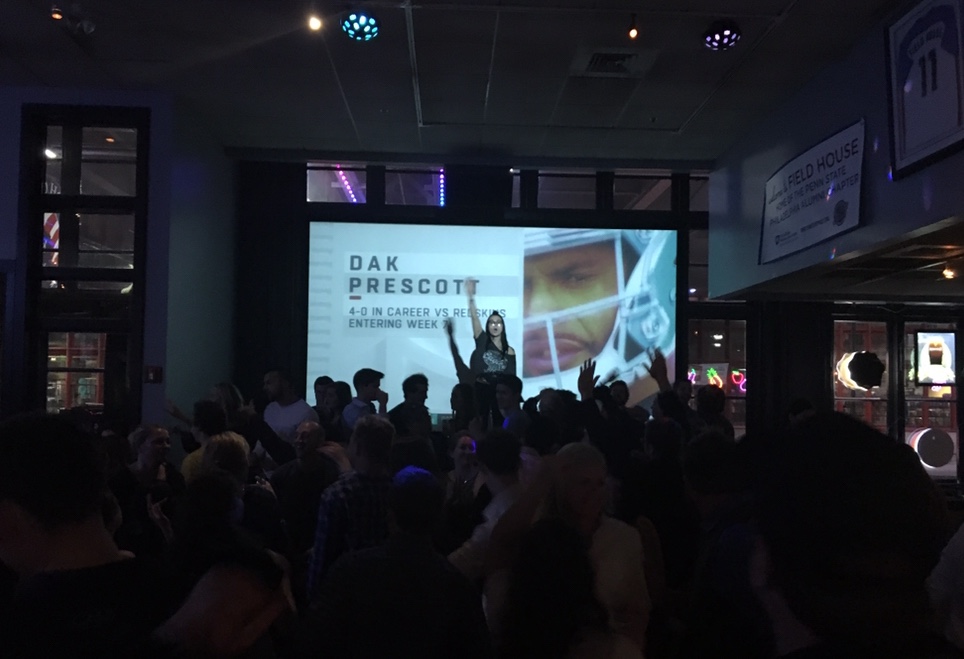
11th Annual Land8 Happy Hour
The festivities aren’t over when the last education session ends. The Landscape Architecture Foundation (LAF) held their 33rd Annual Benefit, the proceeds of which support LAF’s research, scholarships, and leadership initiatives. Held at the first and oldest art museum and art school in the U.S., the Pennsylvania Academy of the Fine Arts, the guest list included top designers and leaders from practice, academia, and industry. The event celebrated the first 10 years of LAF’s landmark Olmsted Scholars Program and showcased the recipients of the $25,000 LAF Fellowship for Innovation and Leadership.
Another evening event that never disappoints, the Land8 Happy Hour, included free arcade and pub games, photo booth (see below!), open bar, and a DJ dance party. Much more than the name implies, this “happy hour” goes past midnight and with games, dancing, and mingling that ensure a memorable night for everyone. This is the place to be Sunday night each year! (Yes, this is a shameless plug, but we’ve been told that the event is a highlight of the week and many extend their trip to include Sunday night just to attend!)
Additionally, many exhibitors have evening events that allow you to get to know the company on a more personal level, even outside of the EXPO floor. Often featuring free drinks and light fare, these events are hidden treasures. Notable happy hours inside the EXPO were hosted by Landscape Forms and Anova Furnishings. Popular off-site events are hosted by Ore Designs, Land F/X, Ironsmith, Landscape Structures, and Anova Furnishings. Be sure to connect with your favorite vendors for invites to these amazing free events!
Ending Remarks
There is so much to absorb that my mind is still reeling from the conference. I always leave this conference feeling inspired and ready to make a positive change in my practice – and I doubt I’m the only one. So, whether you want to advocate for more diversity in your workplace, challenge yourself and your coworkers to integrate more sustainable practices into your projects or take on a position of leadership in your community. I hope the conference inspired and motivated you to rise to meet the many challenges we face today.
This is why the ASLA Annual Meeting is so important. For four full days, we are able to set aside whatever project deadlines are on our plate and come to one central location to learn, celebrate, and connect with one another. We are able to look past the current “fire drill” that consumes most of our workdays and towards a collective future. For those 75% of landscape architecture professionals and students who were missing from the conversation, I implore you to join in: The future of the profession needs you. Mark your calendar for the 2019 ASLA Annual Meeting and EXPO on San Diego – November 15-18. I hope to see you there.
—
Lead Image Credit: ASLA / EPNAC
____________
Land8 Photo Booth!
To request your photo removed, please contact us.
- Land8 Happy Hour: Philly 2018 Photo Booth



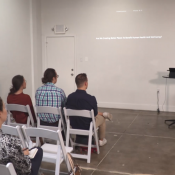

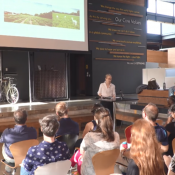

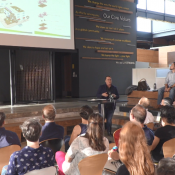

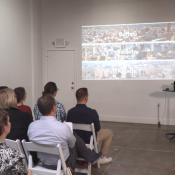

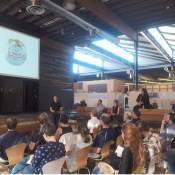

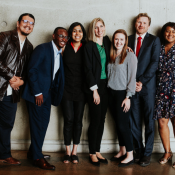

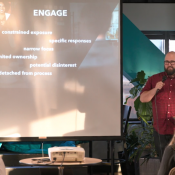

![Assuming Beauty [Video]](https://land8.com/wp-content/uploads/2019/05/walker-macy-lara-rose-land8x8-175x175.png)
![Assuming Beauty [Video]](https://land8.com/wp-content/uploads/2019/05/walker-macy-lara-rose-land8x8-80x80.png)
