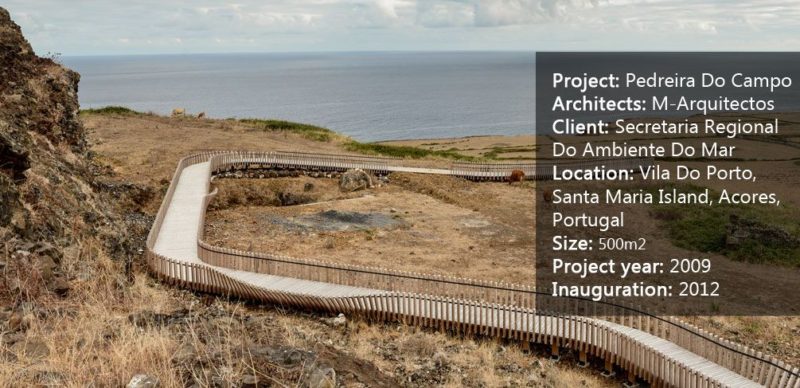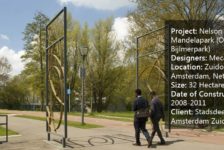Project Banyoles Old Town Remodeling, by Miàs Architects, in Banyoles, Spain. Landscape architecture often has the power to transform a space, bringing out the best features and demonstrating that it is never too late for urban remodeling. The remodeling of Banyoles old town stands is clear proof of how far landscape architecture has advanced and how talented are the people who work in this field. The project was commissioned by the Banyoles City Council and it was undertaken by the talented team at Miàs Architects. Completed in 2011, the project covered an area of 18.000 m2 and it had a budget of approximately €4 million. The project was successful (to say the least), receiving numerous awards and recognitions, including the Premis D’Arquitectura Comarques de Girona in 2007.
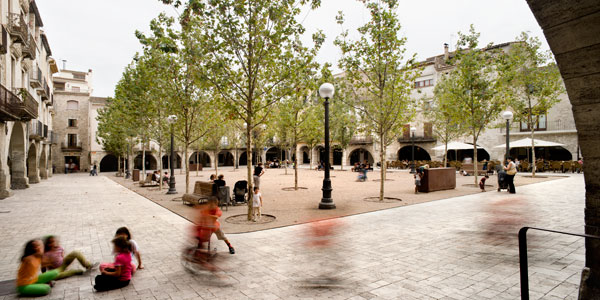
Banyoles Old Town Remodeling. Photo credit: Adrià Goula
Banyoles Old Town Remodeling
Transformation as a process and a journey of discovery The decision to remodel Banyoles old town came out of necessity but also because the respective space had a lot of potential for aesthetic improvement. The powerful sensation of deterioration that encompassed the area, doubled by the entangled urban system that was present stimulated the dedicated architects to come up with a project that was both functional and aesthetically pleasing. It was the perfect moment to update the utility lines and take them underground, where they belong. Plus, there were too many cars parked in the Central Square, reducing the functionality of that urban space.

Banyoles Old Town Remodeling. Photo credit: Adrià Goula
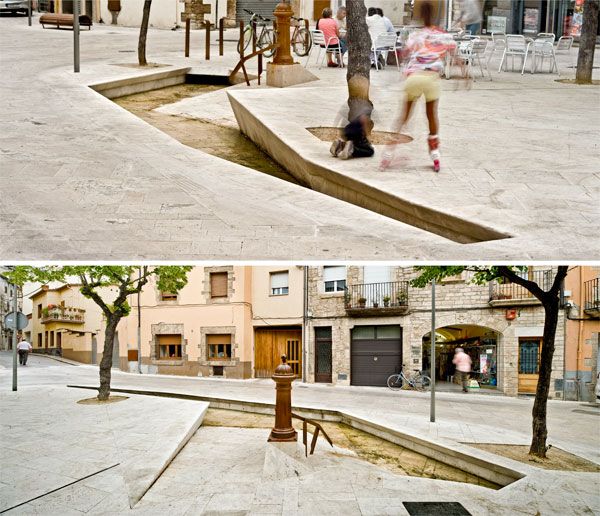
Banyoles Old Town Remodeling. Photo credit: Adrià Goula
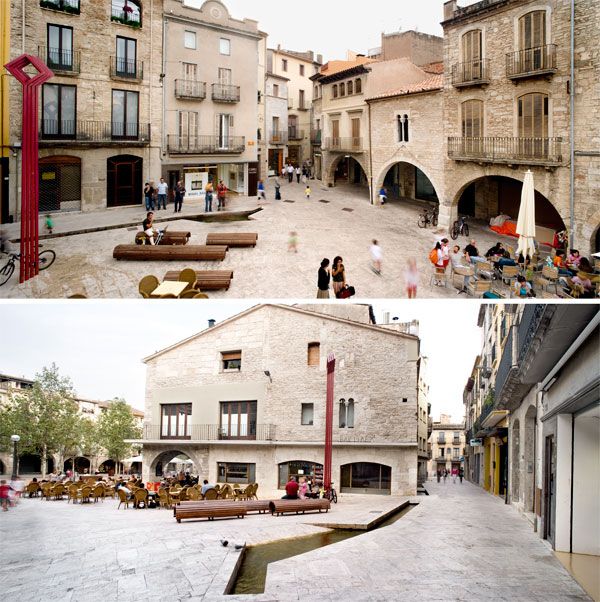
Banyoles Old Town Remodeling. Photo credit: Adrià Goula
- The Amazing Zhangjiagang Town River Reconstruction
- “Walk of the Town”, the Walk Everyones Talking About
- Public Square Gets Modern Design
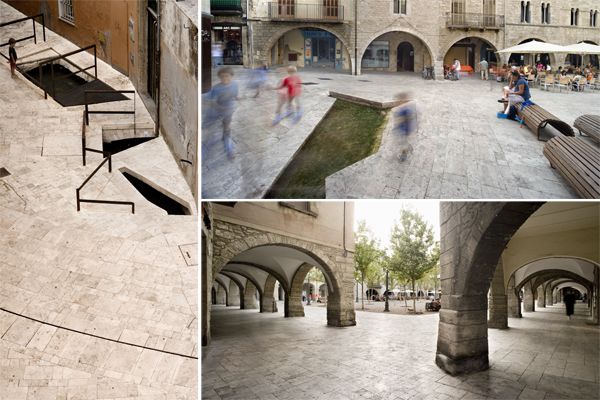
Banyoles Old Town Remodeling. Photo credit: Adrià Goula
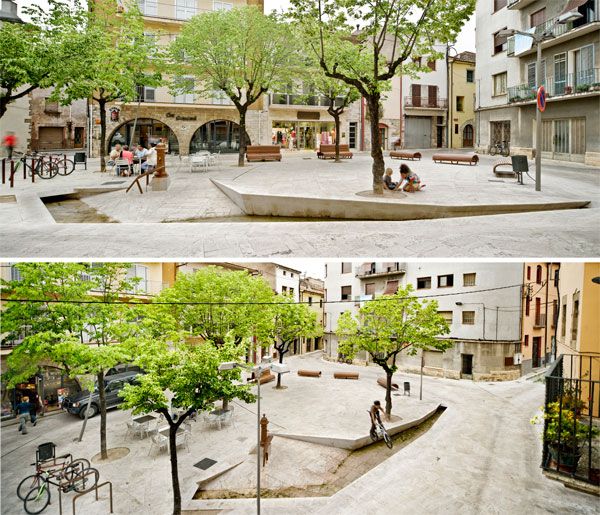
Banyoles Old Town Remodeling. Photo credit: Adrià Goula
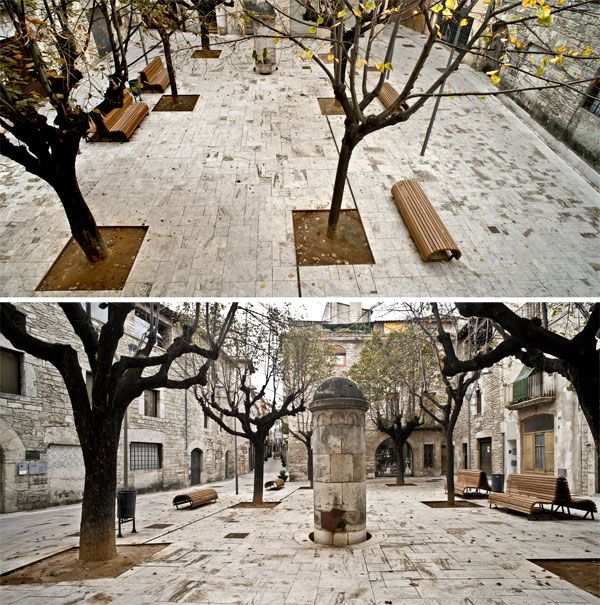
Banyoles Old Town Remodeling. Photo credit: Adrià Goula
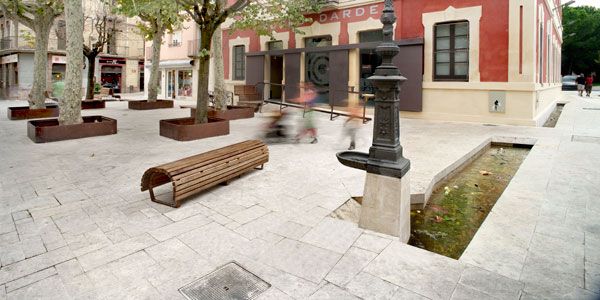
Banyoles Old Town Remodeling. Photo credit: Adrià Goula
Full Project Credits for Banyoles Old Town Remodeling:
Project: Banyoles old town remodeling Type: public urban space Architect: Josep Miàs (Miàs Architects) Project team: Silvia Brandi, Adriana Porta, Mario Blanco, Josep Puigdemont, Fausto Raposo, Mafalda Batista, Judith Segura, Sophie Lambert, Sven Holzgreve, Thomas Westerholm, Oliver Bals, Marta Cases, Julie Nicaise, Lluís A. Casanovas, Anna Mallén, Bárbara Fachada, Marco Miglioli Completion date: 2011 Location: Banyoles – Girona – Spain Client: Public – Banyoles City Council Size: 18.000 m2 Budget: 4M € Technical Architect: Albert Ribera Engineer: Josep Masachs Photographer: Adrià Goula Awards: 2007, PREMIS D’ARQUITECTURA COMARQUES DE GIRONA Winner 2008, EUROPEAN PRIZE FOR URBAN PUBLIC SPACE Finalist 2008, 5th ROSA BARBA EUROPEAN LANDSCAPE PRIZE Finalist 2008, PREMIO ESPACIO PÚBLICO EUROPEO CCCB Finalist 2009, PREMI CATALUNYA CONSTRUCCIÓ Winner 2010, PREMIS FAD Finalist Show on Google Maps
Recommended Reading:
- Landscape Architecture: An Introduction by Robert Holden
- Landscape Architecture, Fifth Edition: A Manual of Environmental Planning and Design by Barry Starke
Article by Alexandra Antipa
Published in Blog


