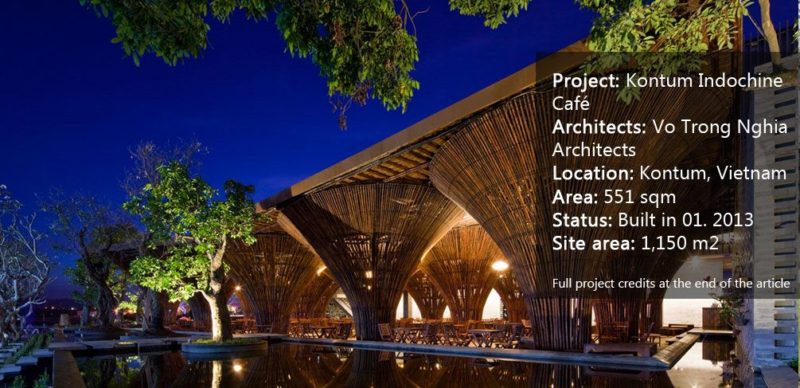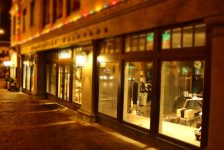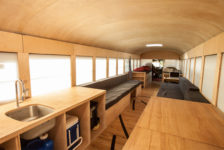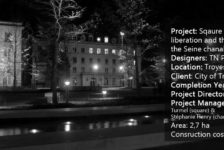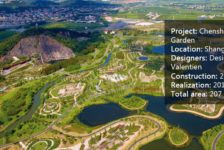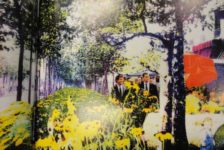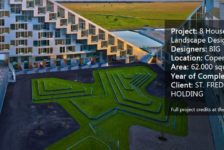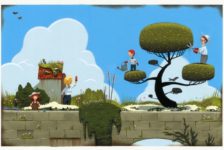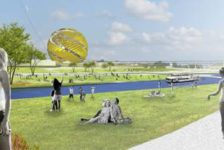Kontum Indochine Café by Vo Trong Nghia Architects, in Kontum, Vietnam. The Kontum Indochine Café is located in Kontum, Vietnam. It was designed by Vo Trong Nghia Architects and was built in January 2013 This bamboo creation has an area of 551 square meters (5,390 square feet) and is located near the Dakbla River in Kontum city. It is part of a hotel complex in which the natural color of the bamboo creates an open space where the hotel’s guests can have a different dining experience. The café has a breakfast, dinner, and tea area for the guests. Bamboos are some of the fastest-growing plants in the world, due to a unique rhizome-dependent system. Certain species can grow 35 inches within a 24-hour period, at a rate of three centimeters an hour (a growth of approximately one millimeter every two minutes). Bamboo has a higher compressive strength than other wood, brick, or concrete and a tensile strength that rivals steel.

Kontum Indochine Café. Photo credit: Hiroyuki Oki
Kontum Indochine Café
In its natural form, bamboo as a construction material is traditionally associated with the cultures of South Asia, East Asia, and the South Pacific, and to some extent Central and South America and by extension in the aesthetic of the Tiki culture. In China and India, bamboo has been used to hold up simple suspension bridges, either by making cables of split bamboo or twisting whole clumps of sufficiently pliable bamboo together. This insight into this material will help you to better understand the Kontum Indochine Café, which uses a lot of this wood for its magnificent concept and structure.

Kontum Indochine Café. Photo credit: Hiroyuki Oki

Kontum Indochine Café. Photo credit: Hiroyuki Oki

Kontum Indochine Café. Image courtesy of Vo Trong Nghia Architects
- Lombok International Bamboo Architecture Festival 2013
- Out of This World Bamboo at Arashiyama Bamboo Forest
- “Free the Bears” Gets a New Store Made out of Bamboo

Kontum Indochine Café. Photo credit: Hiroyuki Oki

Kontum Indochine Café. Photo credit: Hiroyuki Oki

Kontum Indochine Café. Photo credit: Hiroyuki Oki

Kontum Indochine Café. Photo credit: Hiroyuki Oki

Kontum Indochine Café. Photo credit: Hiroyuki Oki

Kontum Indochine Café. Photo credit: Hiroyuki Oki
Full Project Credits for Kontum Indochine Café
Project: Kontum Indochine Café Program: Cafeteria Architects: Vo Trong Nghia Architects Location: Kontum, Vietnam Architect In Charge: Vo Trong Nghia Architect: Dau Nhat Quang Contractor: Wind and Water House JSC, Truong Long JSC Area: 551 sqm Status: Built in 01. 2013 Photographs: Hiroyuki Oki Site area: 1,150 m2 Building Height: 6m Number of Rooms: Open space café + annex kitchen Show on Google Maps
Recommended Reading:
- Landscape Architecture: An Introduction by Robert Holden
- Landscape Architecture, Fifth Edition: A Manual of Environmental Planning and Design by Barry Starke
Article by Agmarie Calderón Alonso
Published in Blog

