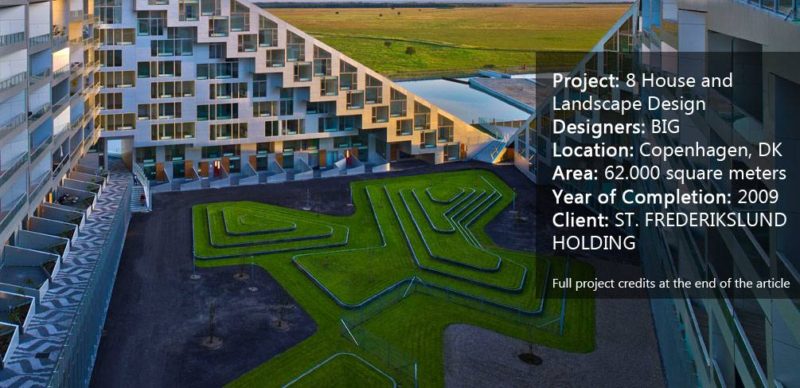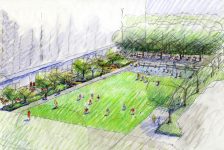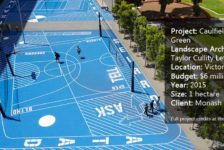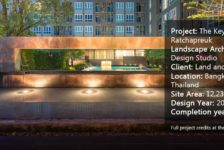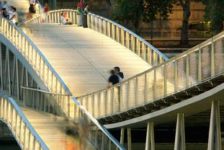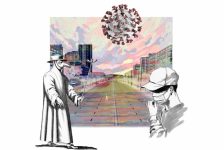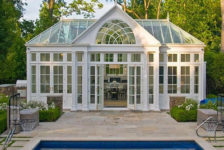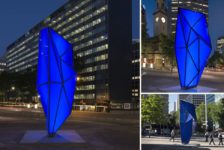Article by Eleni Tsirintani 8 House and Landscape Design, by BIG | Bjarke Ingels Group, in Copenhagen, Denmark. The architects have designed a neighborhood in horizontal layers, like a built cake, as they put it in their presentation. The distinct layers diversify and intersect according to the program and the functional demands. The massive scale of the intervention questions the boundaries between building and urban planning. The diversity of spatial experiences, the combination of functions and the great importance given to sustainability are only few of the project’s merits.
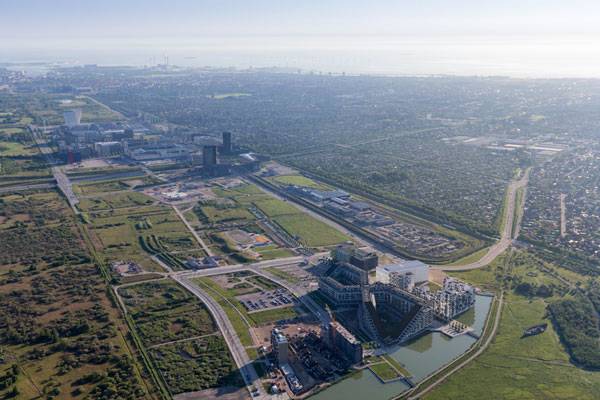
8 House. Photo credit Iwan Baan
The project is located in the outer edge of the city in the area of Orestad, in Copenhagen. It is the largest private development ever undertaken in Denmark. The complex accommodates dwelling, retail, and offices in all three dimensions. It creates a contemporary, vivid neighborhood in both horizontal and vertical levels, which is the project’s great success.
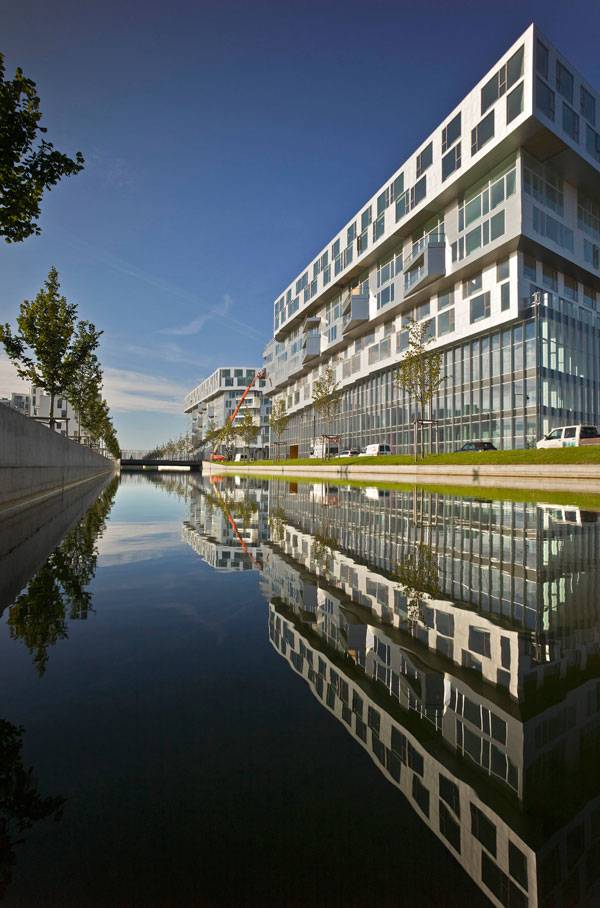
8 House. Photo credit: Jens Lindhe
The landscape design of the project extends from small private gardens to sloped green roofs to public plazas. The adjacent water canal enhances the total landscape diversity. 8 House is a condensed experience of many landscape variations.
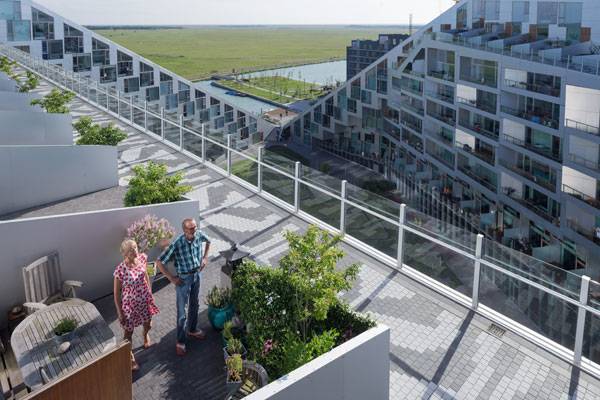
8 House. Photo credit Iwan Baan
The project masterplan included a direct passage from Amager Common, a green area which offers plenty of opportunities for outdoor activities, to Hein Heinsen’s Square. The two public spaces are connected with a nine-meter-wide passage that crosses through the 8 House. This passage created the need to tie the building complex like a knot and form the number 8. The design gesture immediately created four different open spaces.
- Two large patios in the interior of the complex
- Two public plazas on the East and South sides
The Patio on the North side has acquired an organic topography, covered with lawn. On the other hand, the Patio on the South side is made of lawn terraces that create a low geometric hill and it includes functions like seating areas and playground fields.
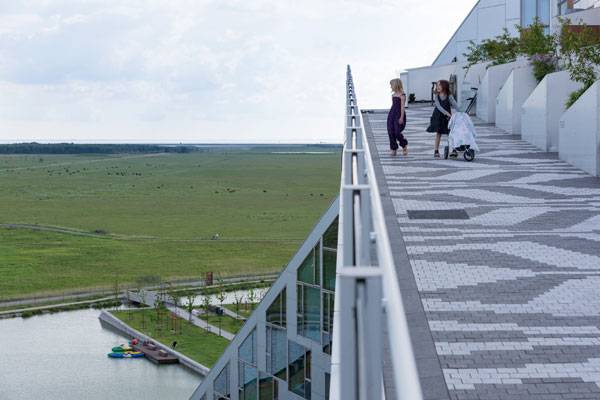
8 House. Photo credit Iwan Baan
The different designs of the two patios derive from the proximity of the latter to the water canal and the access towards it on the southeast side. The design gently guides the gaze and the steps towards the passage to the water. The North patio, on the other hand, is a landscape in the traditional sense. It is a place to look at. Being in the open space is not encouraged due to the surrounding functions; there are only commercial spaces and offices on the ground floor.
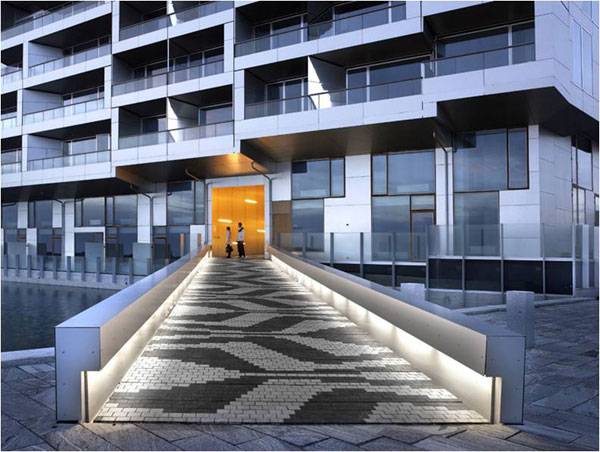
8 House. Image courtesy of BIG
The two triangular plazas on the east and west side are covered with cobbles and form a transition zone between the adjacent streets and the building. Rows of upright, deciduous trees unfold along the East and South façades of the complex, indicating the way towards the canal.
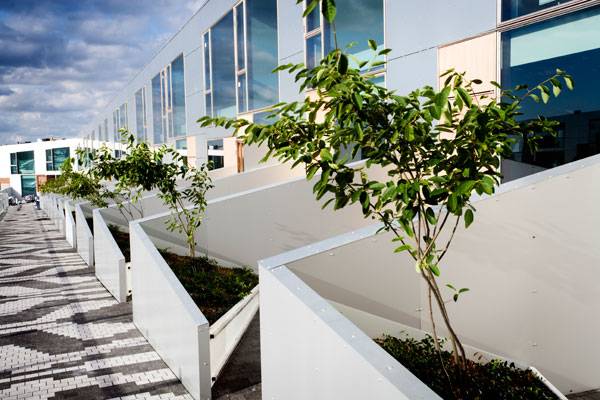
8 House. Photo credit: Ty Stange
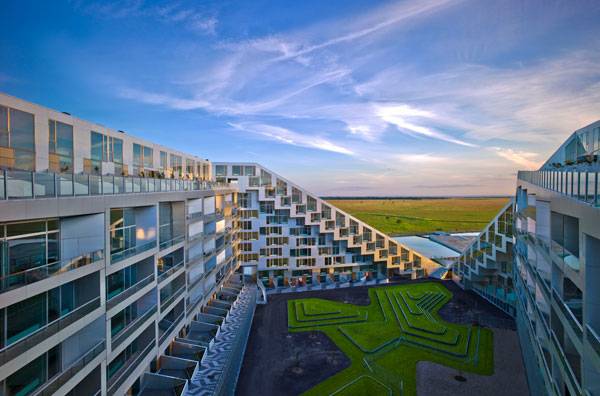
8 House. Photo credit: Jens Lindhe
The 8 House dwellings have been located on the first floor and above. This decision was made in order to take maximum advantage of the daylight and to ensure privacy and safety. Along the exterior part of the complex, a wide, open-air passage serves to connect the dwellings. It bears the characteristics of a typical pedestrian street access in terms of scale, vegetation, and interaction with the private gardens. It functions as an intermediate space between the domestic garden and the city. The inspiration came from a well-known Copenhagen neighborhood “Kartoffelrækkerne” according to the architects. The whole complex is surrounded by this pedestrian access that wraps the building like a band and makes all dwellings completely accessible. In each private garden, a triangular, elevated planter creates the boundary between the different spaces. A small ornamental tree has been planted in every planter, creating a sense of repetition and consistency to the façade. Apart from that there is freedom for personal expression and adjustments to each individual space.
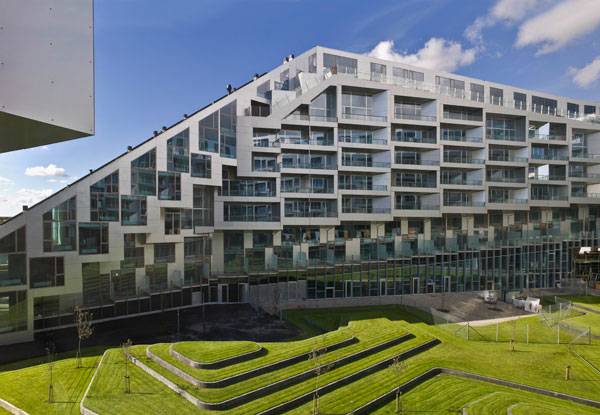
8 House. Photo credit: Jens Lindhe
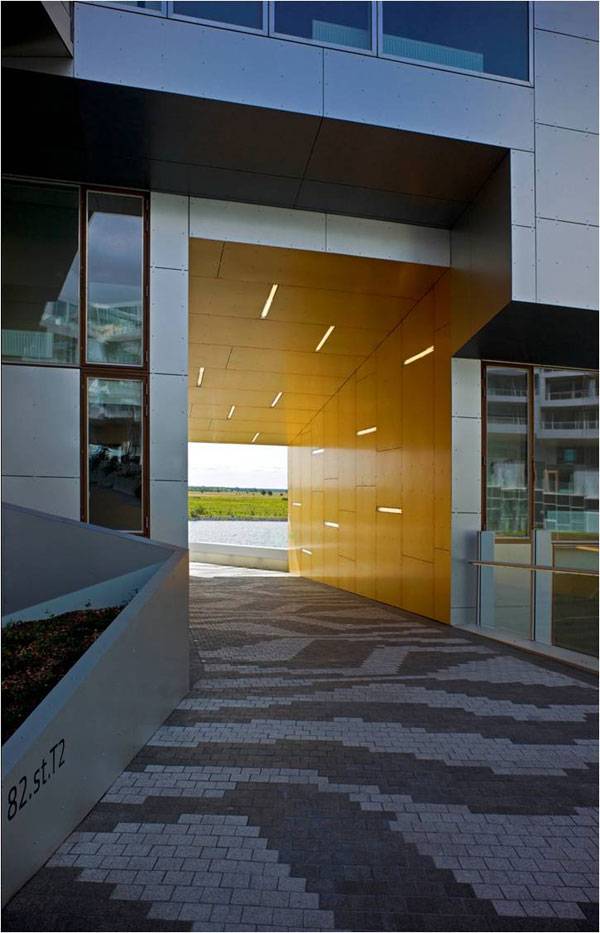
8 House. Image courtesy of BIG
In order to open up the Southwest patio and the apartments towards Amager Common, the designers have lowered the southeast edge of the building. This gesture allows the afternoon sun into the patio and creates two large sloped green roofs on the two sides. Sloped green roofs are a feat of technology and required a very demanding type of construction. The correct selection and application of the built-up area is crucial to retain the planting substrate and allow plants to grow on it.
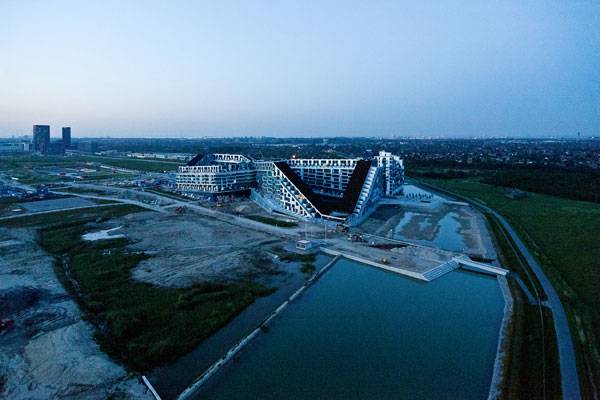
8 House. Photo credit: Thorbjorn Hansen
8 House is a strong indication regarding the future of architecture and landscape architecture. The boundaries have started to merge. Building and landscape integrate into each other creating a strong and unique entity. One would ask: Is this the end of the different disciplines? Will there not be a distinction between architecture and landscape architecture anymore?
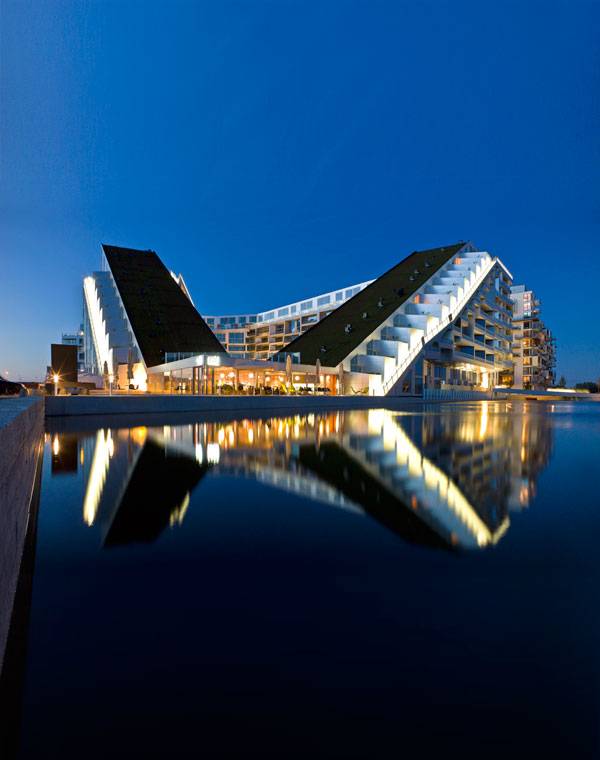
8 House. Photo credit: Jens Lindhe
It seems that what will occur may be quite the contrary. The scale and complexity of the projects as well as the need for further development in order to meet contemporary demands are crucial factors. They will reveal the need for highly qualified professionals that will have the ability to collaborate and incorporate the parameters of other disciplines into their work. An exciting era is about to begin!
What do you think of the 8 House and Landscape Design? Let us know in the comments below! Go to comments 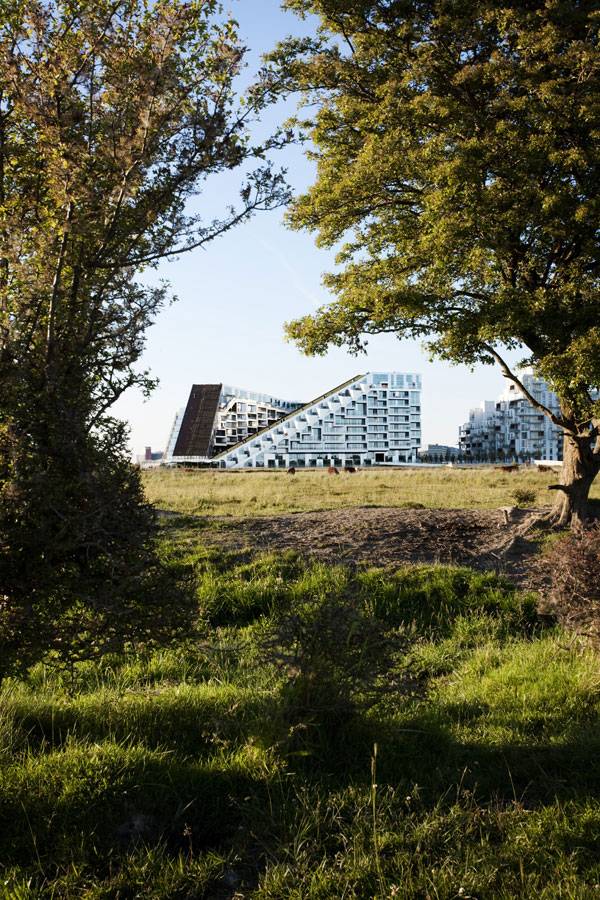
8 House. Photo credit: Ty Stange
Full Project Credits For The 8 House and Landscape Design
Project Name: 8 House and Landscape Design Designers: BIG Collaboration: Hopfner Partners, MOE & Brodsgaard, KLAR Partner-In-Charge: Bjarke Ingels, Thomas Christoffersen Location: Copenhagen, DK Area: 62.000 square meters Year of Completion: 2009 Client: ST. FREDERIKSLUND HOLDING Awards: 2012 AIA National Award (Best Housing), 2011 World Architecture Festival (Best Housing), 2010 Scandinavian Green Roof Award Recommended Reading:
Article by Eleni Tsirintani
Published in Blog












