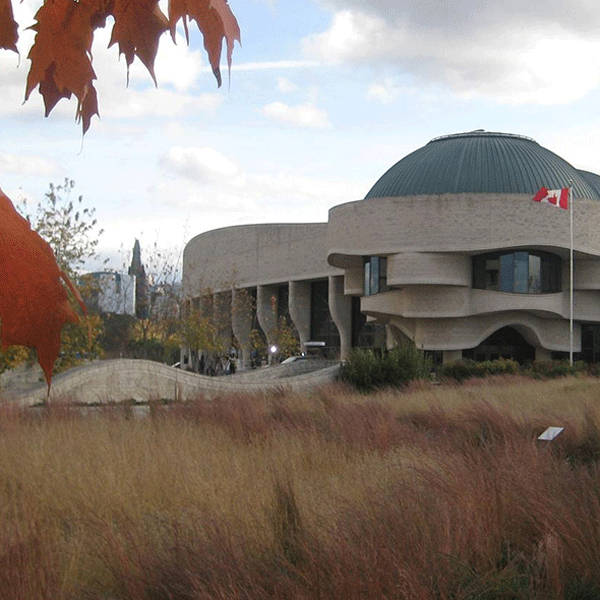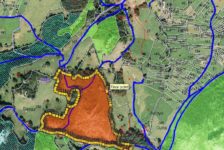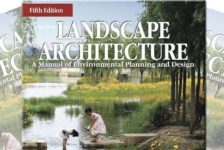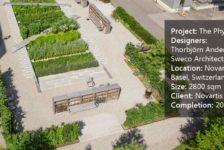The Canadian Museum of Civilization Plaza, by Claude Cormier Associates, Catinuae, Quebec, Canada. The Canadian Museum of History in Gatineau, Quebec, takes its form from the expansive topography of the nation itself, with one end referring to the Canadian shield, the other evoking glaciers, and, in between, an esplanade mimicking the vast expanses of the prairies. The museum, known as the Canadian Museum of Civilization when it opened in 1989, was designed by architect Douglas Cardinal. His drawings for the project sought to emphasize the Canadian landscape, with a pavilion representing glaciers on one end and, on the other, the earth’s crust exposed at the surface in the region called the Canadian Shield.
Although this museum is a major tourist attraction in Canada, with 1.3 million visitors annually, the museum’s plaza —the space between the two pavilions – went largely unused. To remedy this situation, landscape architect Claude Cormier and his team redeveloped the site to give it a more attractive and appealing appearance.Inspired by the Forms of the Canadian Landscape
The team was inspired by the architecture of the building and by the meaning of its curves in the landscape. They decided to reinterpret the plaza as a vast meadow with soft, delicate curves – a landscape style also present in Canada.
From Conceptual Inspiration to Site To create these wavy grasslands in urban Quebec, the designers brought in mounds of earth. These they crossed with meandering paths that refer back to the curves of the museum, whose granite pavers marry arabesques drawn by the mounds. The hillocks are mainly planted with grass and dotted with a few trees. Cormier and his team chose different kinds of grasses to vary colors, reflecting the warm hues of Canadian autumn. As in the expanses of the prairie, we imagine these wild grasses dancing in the wind. Related articles:- Top 10 Public Squares of the World
- Sculptor Creates Major Public Square!
- Revitalizing London’s Finsbury Avenue Square
The choice of grass reflects a very contemporary character and also reflects the need for low-level vegetation so as not to affect the landscape opening on the other side. An additional advantage to this arrangement is that it creates a microclimate in the city, increasing biodiversity and improving air quality while offering passers-by a quality public space in all seasons.
A Contemporary yet Harmonious Project The museum plaza is a contemporary and harmonious project. It is also a brightly colored landscape that demonstrates a perfect integration with the singular decor of the building and takes into account the different components of the site. This space is an attractive and comfortable place, an arrangement in which architecture and garden are complementary, with references to the national Canadian landscape in a place where the history of the country is already mapped out. It is not surprising that this project received the Award of Excellence from the Canadian Society of Landscape Architects in the landscape management category in 2011. Recommended reading: Becoming an Urban Planner: A Guide to Careers in Planning and Urban Design by Michael Bayer Article written by Alexandra Wilmet Return to Homepage Published in Blog














