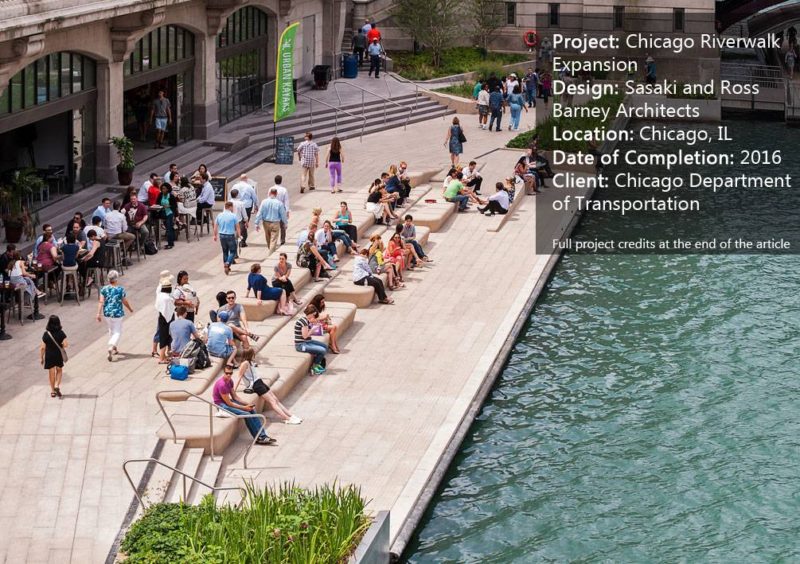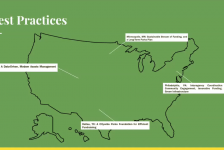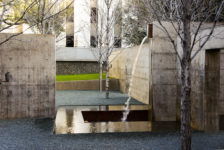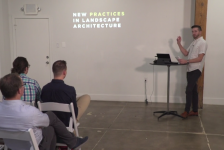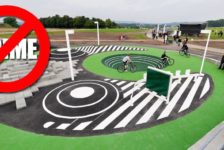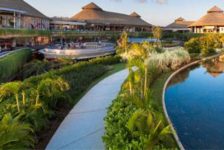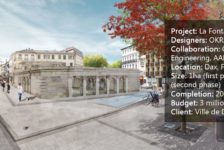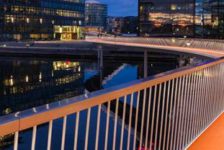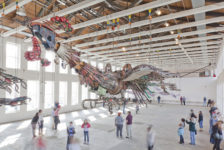Article by Eleni Tsirintani – Chicago Riverwalk Expansion, by Sasaki and Ross Barney Architects, in Chicago, IL, USA Chicago Riverwalk Expansion by Sasaki and Ross Barney Architects is a contemporary Urban Design expanding towards the Chicago River Edge developing different functions and landscape typologies that enhance the identity of the contemporary city of Chicago. The project is the expansion of a similar intervention completed in 2009 by Ross Barney Architects. The earlier work includes important city landmarks like Veteran’s Memorial Plaza and the Bridgehouse Museum Plaza. The idea is very simple and brilliant, like all great ideas. Reclaim the space along the water edge and connect the city to the river. A task that is easy to envision, but hard realizing. However, as Gina Ford, lead designer in Sasaki Architects puts it: “If you can imagine it, you can build it” and so they did!
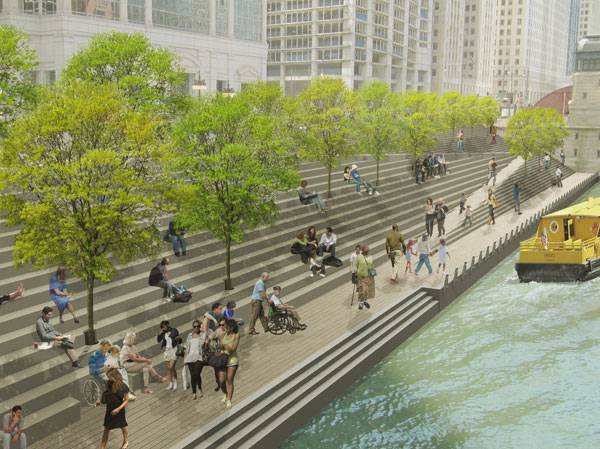
Digital rendering of Chicago Riverwalk Expansion
Chicago Riverwalk Expansion
The intervention surface unravels along the riverside creating five distinct areas. The areas are divided by the existing circulation bridges and they connect with the Boardwalk: An accessible walkway and a new marine edge at the same time.
The Marina Plaza
This is a space resembling the typical city plaza; only it is open towards the river and its’ activity. Restaurants and outdoor seating areas provide views towards the vivid human interaction on the water surface, including passing barges, patrols, water taxis, and sightseeing boats.
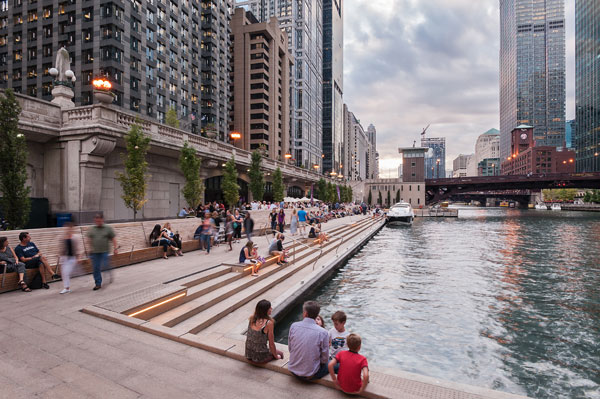
Chicago Riverwalk Photo credit: ©Christian Philips
The Cove
An enclosed, protected area for Kayak rentals and docking for human-powered crafts. It offers the space for recreational activities relevant to the river and allows easy access to the water.
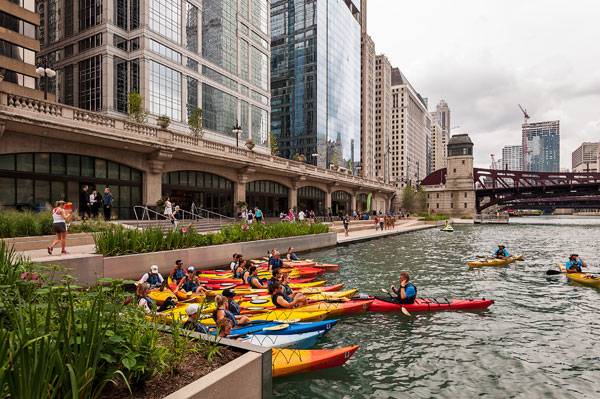
Chicago Riverwalk Photo credit: ©Christian Philips
The River Theater
A sculpted slope made of ramps and stairs connects Upper Wacker and the Riverwalk. This wide, public staircase offers pedestrian connectivity to the water’s edge and allows for socializing and reverie under the wide shade of tall trees.
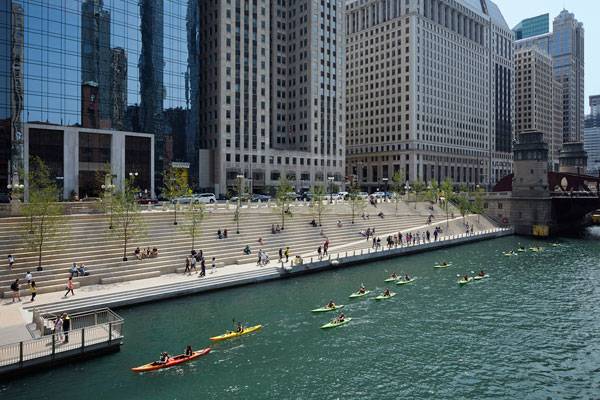
Chicago Riverwalk. Photo credit: ©Kate Joyce
The Water Plaza
In this area water penetrates the edge between river and land. It actually enters the intervention and becomes the key element. A water feature offers the opportunity for children and families to engage with water at the river’s edge. Experiencing water as part of experiencing space creates a new perception for the river. It transforms the river itself to a familiar, vivid part of the city.
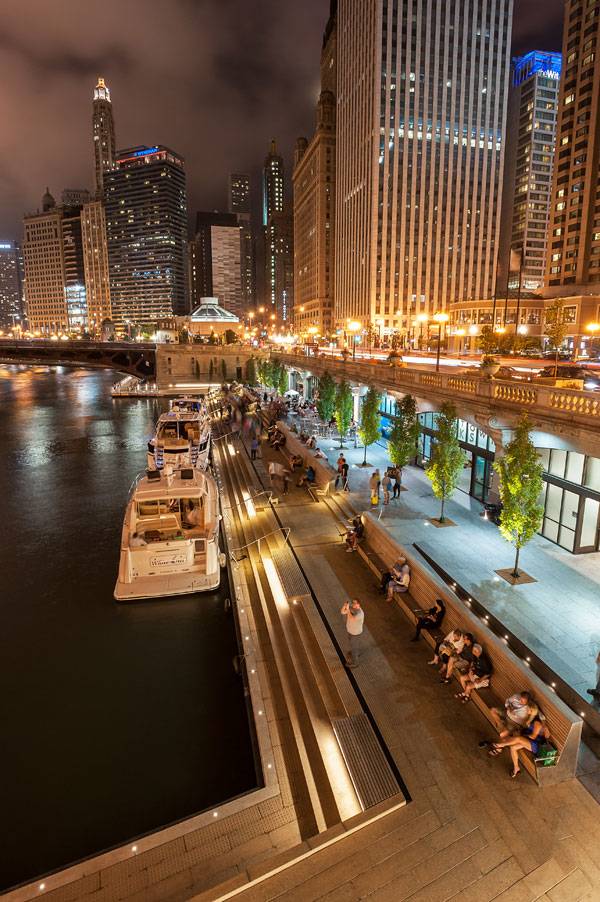
Chicago Riverwalk Photo credit: ©Christian Philips
The Jetty
In order to comprehend anything one must acquire information first. The Jetty has an educational role regarding river life and function. The citizens and visitor of Chicago have the opportunity to perceive and learn about the river as a dynamic, vibrant ecosystem. A series of piers and floating wetland gardens offer an interactive learning environment about the ecology of the river, including opportunities for fishing and identifying native plants. For different approaches in working along the river edge see the article: “10 Awesome Riverbank Projects”
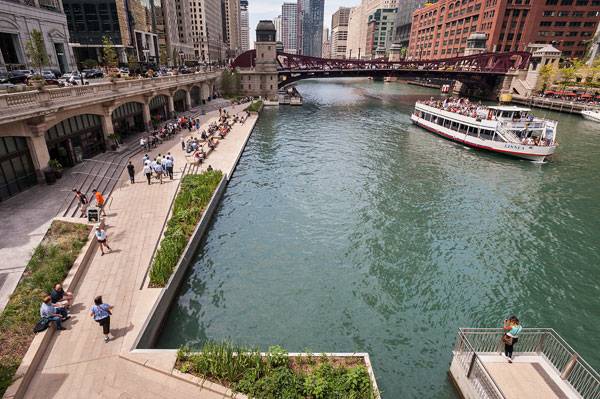
Chicago Riverwalk Photo credit: ©Christian Philips
Materiality and Geometry
The clear boundaries between the five areas created the necessity for a powerful idea that would unify and connect them in conceptual level. The backbones of the intervention are materiality and geometry. No matter how different each area is the material selection and the design philosophy bring them together into one coherent result. The lines are clear and develop along the water edge forming a sense of continuity and fluidity. The wooden seating areas unravel along the water edge according to the functional necessities and the stone paving forms different levels in order to create proximity towards the river.
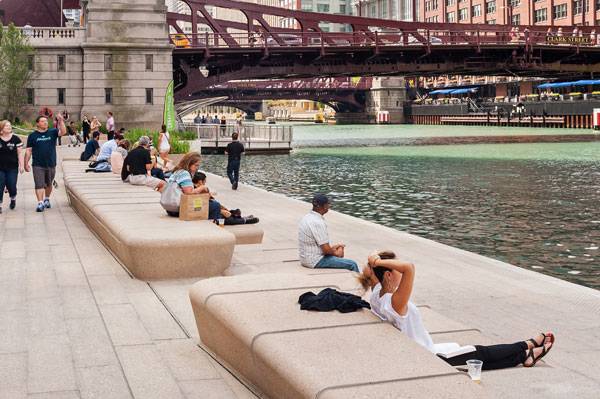
Chicago Riverwalk Photo credit: ©Christian Philips
Construction Accomplishment
The project is a true feat of engineering and construction given that: The intervention area expands beyond the previous water edge. A brand new piece of Land had to be constructed on the river surface. There is constant boat circulation on the longitudinal axis and vehicular traffic on the perpendicular axis making adjustments necessary during construction works. On top of that, the project is located in a vibrant and dense part of the city. WATCH >>> An astonishing video of the construction process is included in the following link:
Making the Vision come True
The impetus for such an accomplishment derives from a wider vision regarding the city of Chicago. Chicago is being reinvented in terms of urban identity and further development. It aims to become a better place to “Live, Work and Play”. This phrase indicates the intention to create a city better for the citizens with equal care regarding functional and recreational aspects of city life.
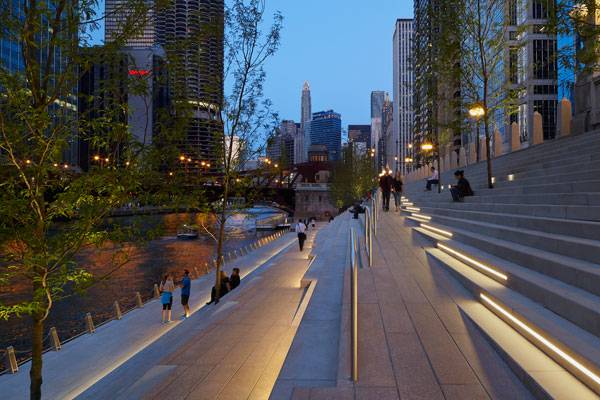
Chicago Riverwalk. Photo credit: ©Kate Joyce
Working With Ecological Elements
Another important side of the project is working with natural elements. The ecological aspect has been thoroughly considered and developed, as it should in all landscape projects. There are certain design decisions that allow for incidents like inundation and water level changes to integrate to the project without alternating it.
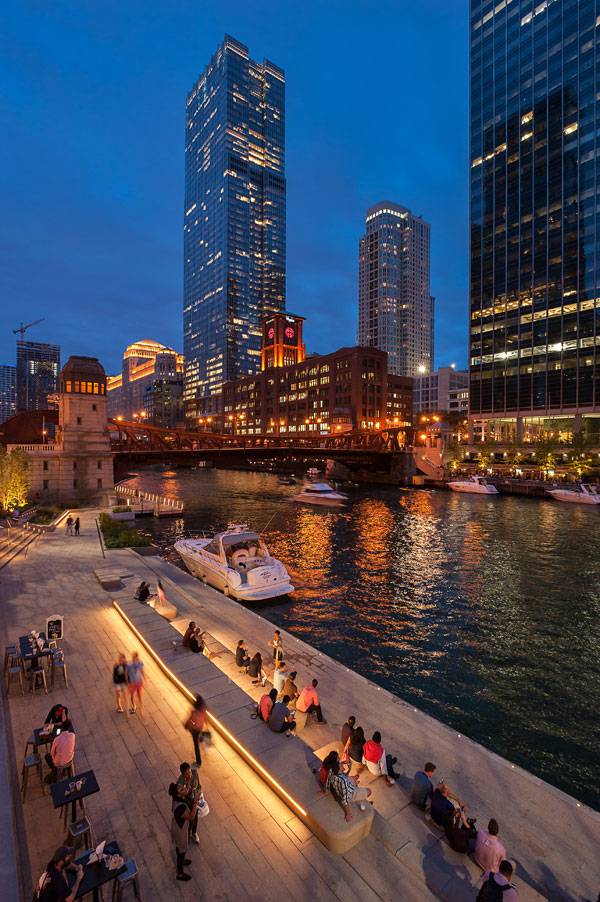
Chicago Riverwalk Photo credit: ©Christian Philips
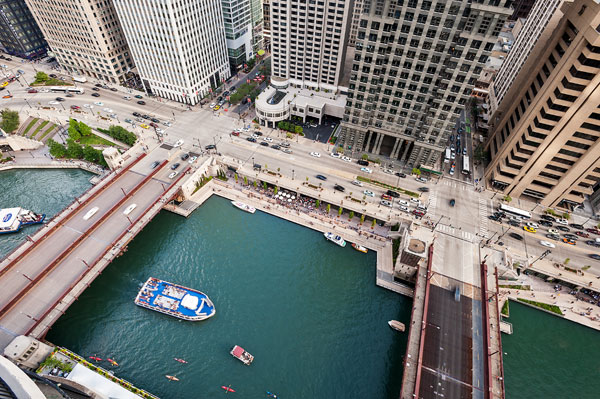
Chicago Riverwalk Photo credit: ©Christian Philips
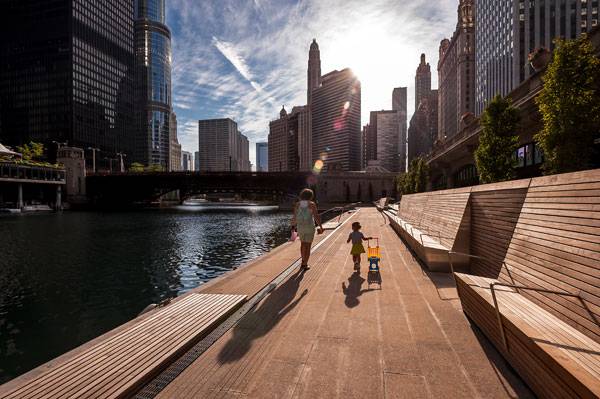
Chicago Riverwalk Photo credit: ©Christian Philips
Full Project Credits For Chicago Riverwalk Expansion :
Project: Chicago Riverwalk Expansion Design: Sasaki and Ross Barney Architects Location: Chicago, IL Date of Completion: 2016 Size: Phase Two, 1.5 acres/three blocks (opened May 2015) Phase Three, 2.0 acres/three blocks (opening 2016) Client: Chicago Department of Transportation Recommended Reading:
- Becoming an Urban Planner: A Guide to Careers in Planning and Urban Design by Michael Bayer
- Sustainable Urbanism: Urban Design With Nature by Douglas Farrs
Article by Eleni Tsirintani
Published in Blog


