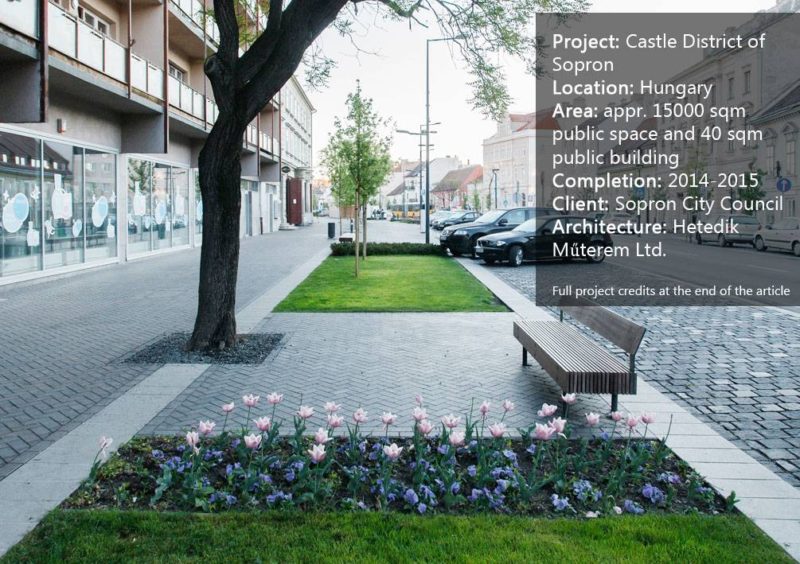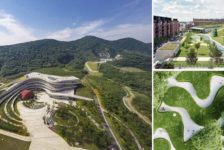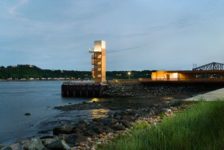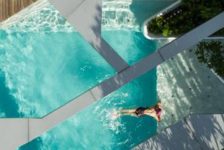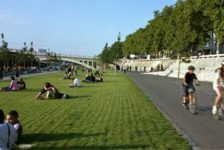Article by Meenal Suresh – Revitalisation of the Historic Urban Center that is Castle District of Sopron, by Hetedik Műterem Ltd. Hungary. Can a city close to nowhere regain its tourist inflow just by improving the road channels? Can a city that people just passed by without giving a second glance become an eye-catcher that forces you to roll down your car windows or just step out to feel it for yourself? Is it possible to restore a small historical District overburdened with vehicular traffic over time to its initial beauty while glorifying its historical core? Find out how Hetedik Muterem did exactly that by giving a makeover to the Castle District of Sopron, Hungary.
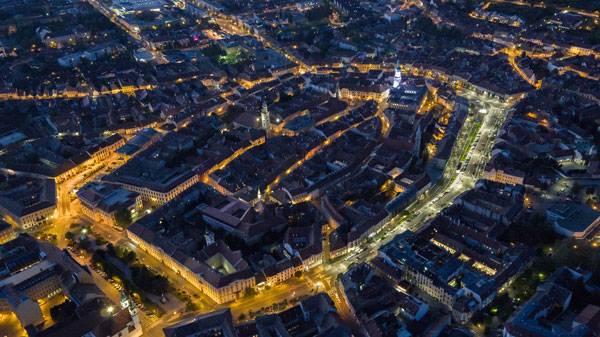
Castle District of Sopron. Photo credit: Danyi Balázs
Historic Urban Center
The Castle District of Sopron is a U-shaped province at the location of a water ditch, situated on the Austrian border. A widespread fire in 1676 devastated the city and it was reborn over the next few decades with Baroque architecture replacing the earlier medieval style. The Second World War affected the city dramatically, making it the victim of numerous bomb explosions, its effect still evident in some of the buildings. Ironically, tourists fly down to admire the sufferings of the medieval buildings; a rarity in war- torn Hungary.
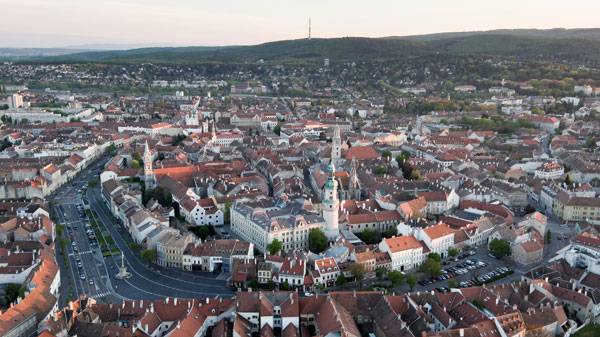
Castle District of Sopron. Photo credit: Danyi Balázs
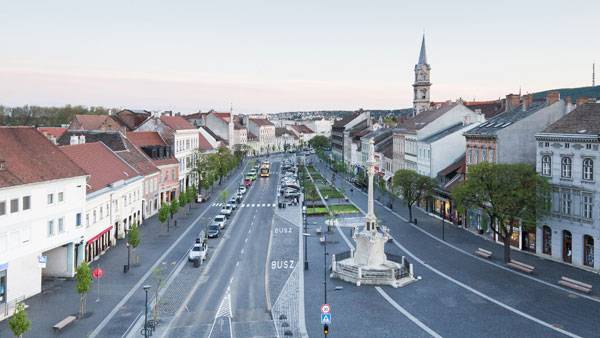
Castle District of Sopron. Photo credit: Danyi Balázs
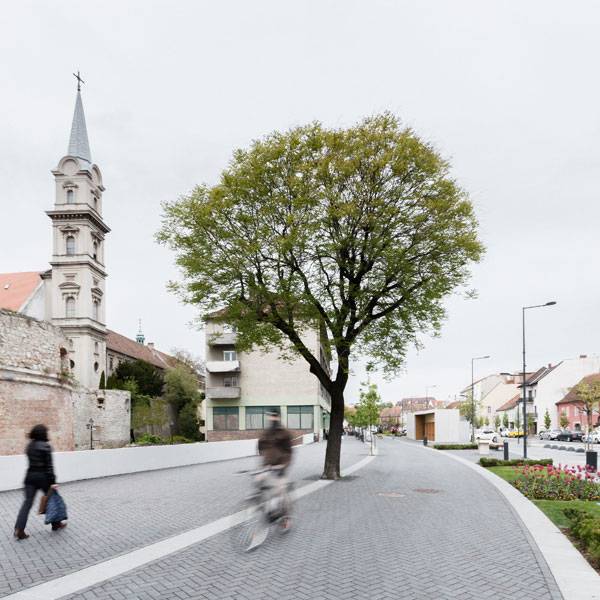
Castle District of Sopron. Photo credit: Danyi Balázs
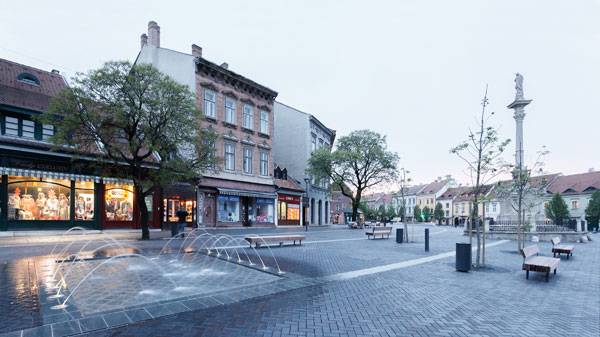
Castle District of Sopron. Photo credit: Danyi Balázs
Pedestrians are the Priority
The 1.5m long Castle District incorporated a “One-side Channel” structure wherein the existing road was retained and vehicular traffic was trimmed, resulting in ample parking lots and an expansive green belt. The two-way lane was separated from the cyclists track and pedestrian path bordering the houses. Outdoor furniture, streetlights, fountains and temporary pavilions not only enhanced the aesthetic beauty of the Channel but it also encourages people to hold festivals, exhibitions, concerts or a forum for interaction.
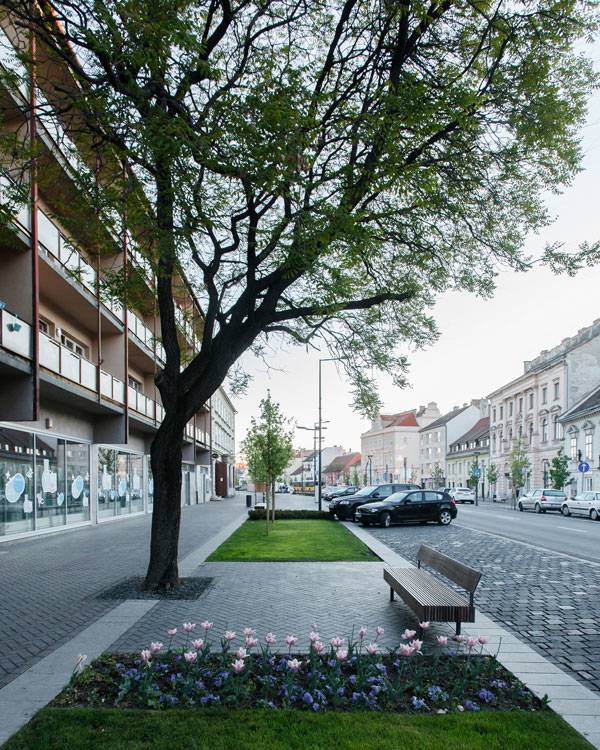
Castle District of Sopron. Photo credit: Danyi Balázs
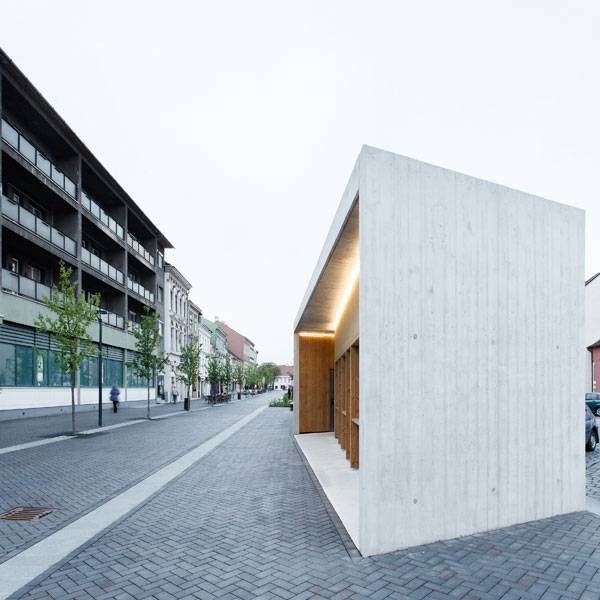
Castle District of Sopron. Photo credit: Danyi Balázs
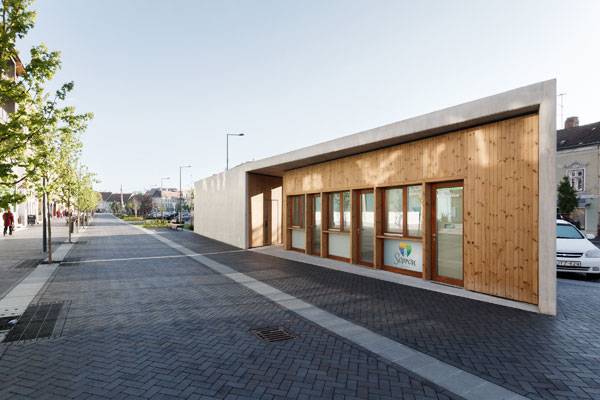
Castle District of Sopron. Photo credit: Danyi Balázs
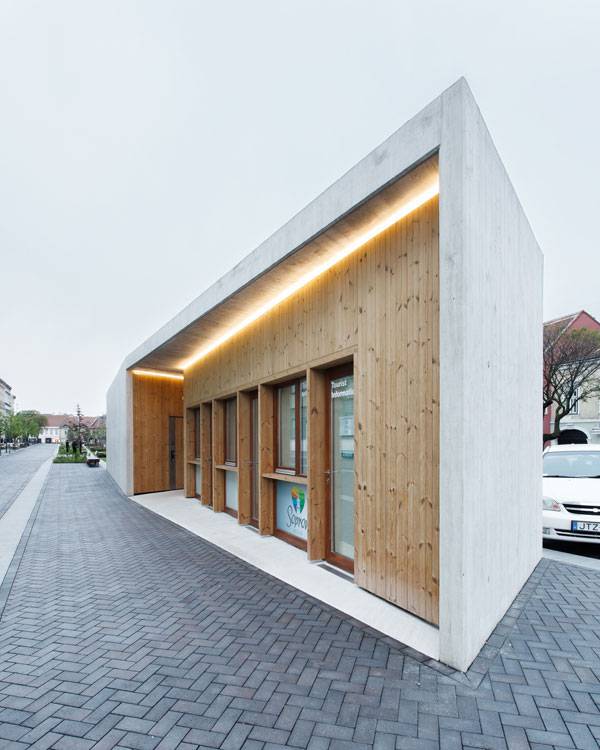
Castle District of Sopron. Photo credit: Danyi Balázs
Materials Differentiate the Zones
Due to the deep historical roots, unity plays a pivotal role. A pavement of dark-coloured clinker bricks and granite stripes evenly sloping towards the outer arc was adopted to give a uniform colour. The different sectors of the 40 – 60 m wide boulevard are visibly separated with granite stripes still ensuring the integrity, but the pedestrian- and cyclists’ zones have equally placed clinker. Modern materials are used to maintain the small-town coziness.
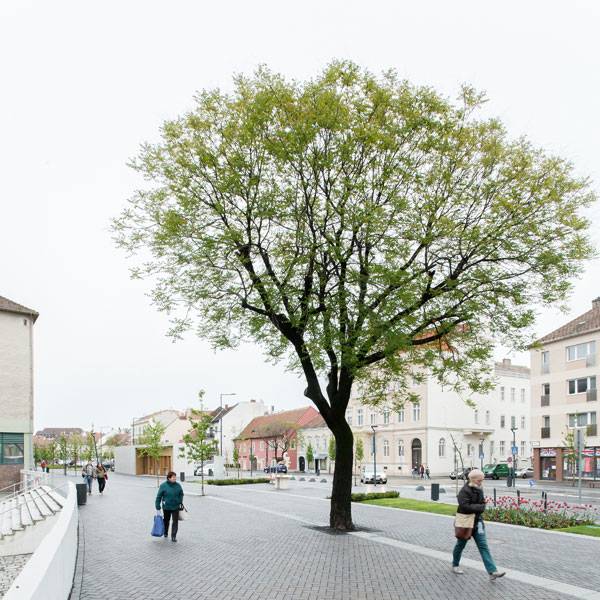
Castle District of Sopron. Photo credit: Danyi Balázs
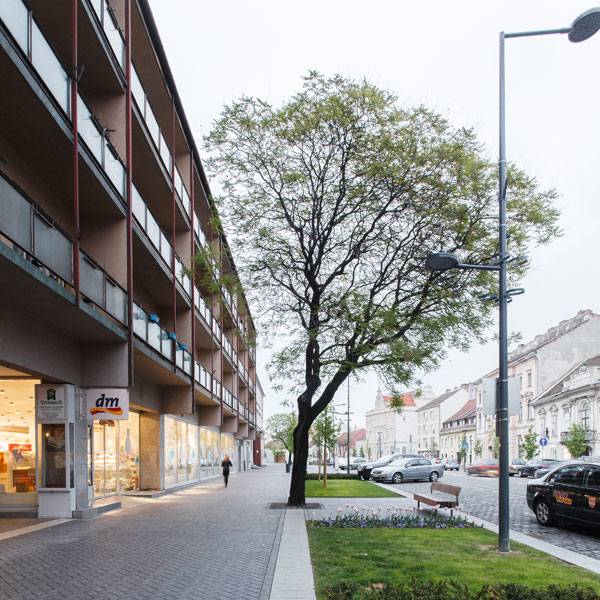
Castle District of Sopron. Photo credit: Danyi Balázs
Identity Established – History Celebrated
The main road is essentially a ring road wrapping the city centre flanked on either side by a row of 18th and 19th century Rococo- and Louis VI-style houses of alternating heights. The brownish-red tiled sloping roof caps all of the 2- and 3- storied houses with white/cream-shaded walls, punctured with a line of repetitive rectangular windows with or without ornamental frames. All the houses are different but unified by a common style, in turn giving the District an identity as a whole. Squares with statues, fountains and water sprays simply add to the beauty.
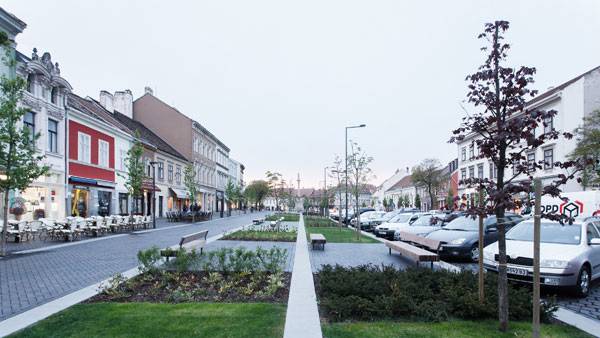
Castle District of Sopron. Photo credit: Danyi Balázs
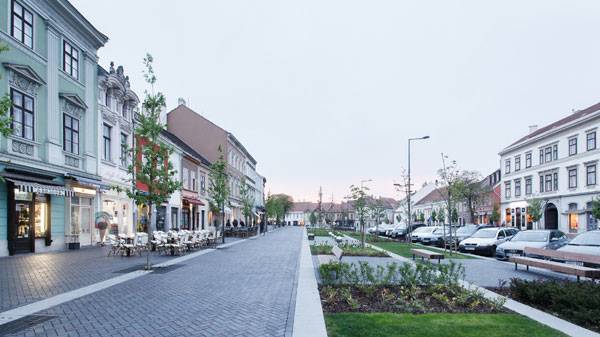
Castle District of Sopron. Photo credit: Danyi Balázs
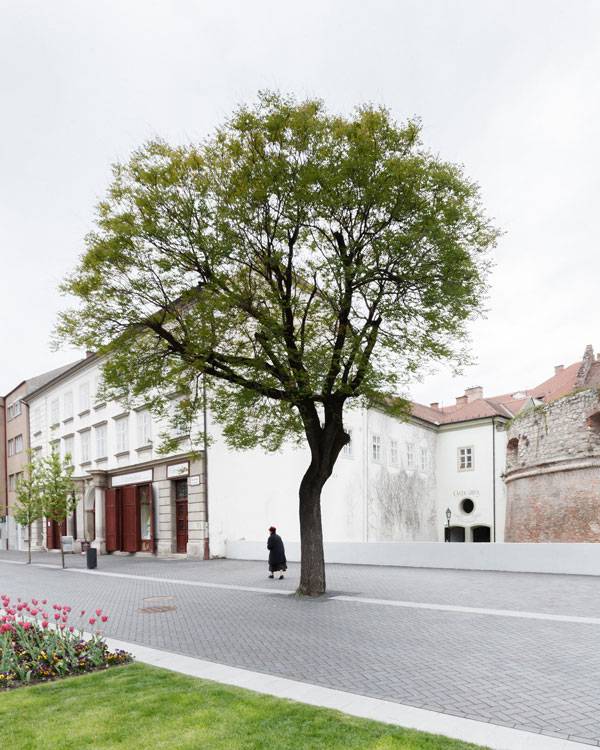
Castle District of Sopron. Photo credit: Danyi Balázs
Full Project Credits For Historic Urban Center – Castle District of Sopron :
Address: Sopron, Castle District Area: appr. 15000 sqm public space and 40 sqm public building Design phase: 2009 (national competition), 2010-2013 Construction: 2014-2015 Client: Sopron City Council Architecture: Hetedik Műterem Ltd. Architect in charge: Levente Szabó DLA Landscape design: Csenge Csontos (†), Borbála Gyüre, Gergely Lád Geum Műterem Co-architects: Balázs Biri, Jessica Dvorzsák, Dávid Kohout, Orsolya Simon (Competition: Orsolya Almer, András Páll, Tibor Tánczos) Inspector of monuments: András Veöreös, Sándor Tárkányi Traffic engineering: Ádám Rhorer, András Mezey (Közlekedés Ltd.) Public utilities: Ádám Szabó (Aqua-Duo-Sol Ltd.) Street lighting technology: Tibor Galazka, Ferenc Horváth (GT-Vill Ltd.) Civil engineer: Csaba Horváth Structural expert: Géza Kapovits Water engineering: Gergely Drobni, László Skublics Accessibility: Anna Kormányos General contractor: VEMÉVSZER Ltd. Photos: Balázs Danyi Awards: ICOMOS Award 2016, DaNS 20th Salon of Architecture in Novi Sad, Salon Award in urban design category Recommended Reading:
- Becoming an Urban Planner: A Guide to Careers in Planning and Urban Design by Michael Bayer
- Sustainable Urbanism: Urban Design With Nature by Douglas Farrs
- eBooks by Landscape Architects Network
Article by Meenal Suresh
Published in Blog


