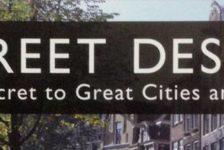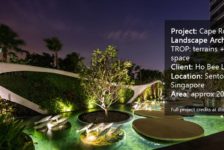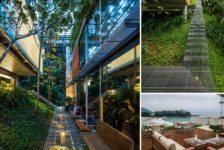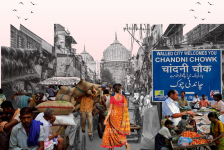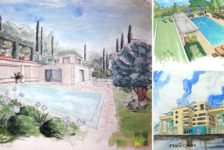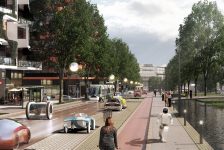Pause Court and The Lawn Hill Garden for Sales Gallery, by TROP Terrains + Open Spaces, Pattaya, Thailand. Pause Court and Lawn Hill were designed by TROP as part of the sales gallery for a new residential development in Thailand’s beach resort city of Pattaya. Pattaya is a popular tourist destination, especially for those looking for a low-budget, tropical getaway. However, the city has lost some of its prestige in recent years. A victim of unbridled and unregulated development and expansion, as well as its growing reputation as a hotbed for the sex and drug trades, has led to declining popularity among upper- and middle-class vacationers. But today, many developers are trying to turn this image around — rebuilding Pattaya into the vibrant, high-class destination it once was.
Pause Court and The Lawn Hill Garden for Sales Gallery
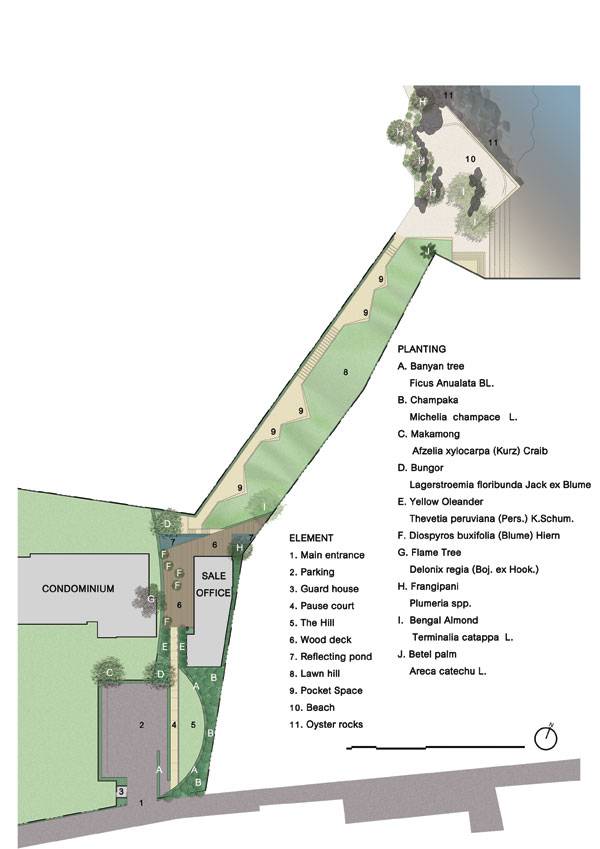
Masterplan of Pause Court and The Lawn Hill: Garden For Sales Gallery, Image courtesy of TROP Terrains + Open Spaces
Developers Aim to Bring Class Back to Pattaya
The high-end residential development Baan Plai Haad is located just steps from Pattaya’s waterfront. These luxury residences are some of the most expensive in the area, so the developer, Sansiri, hoped to impress clients with the incredible ocean views paired with high-end, contemporary design.
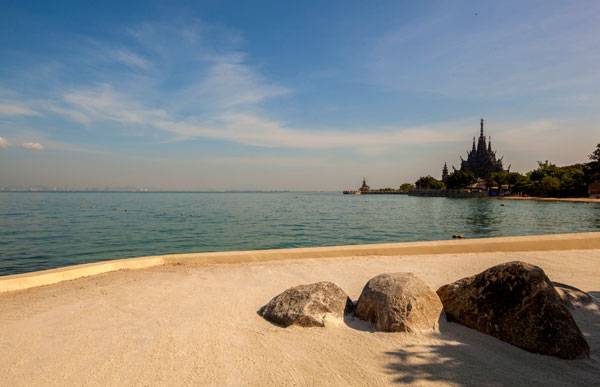
Photo credit: Pirak Anurakyawachon
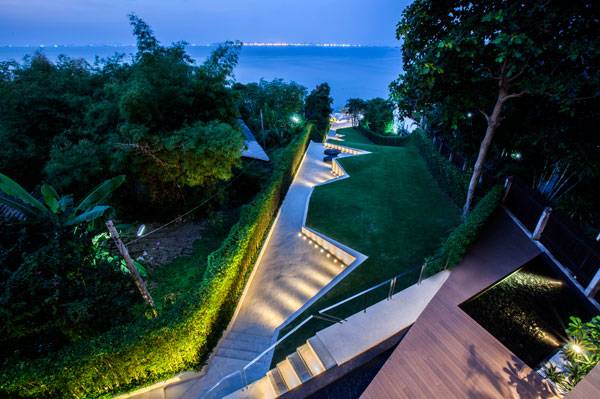
Pause Court and The Lawn Hill: Garden For Sales Gallery. Photo credit: Pirak Anurakyawachon
Small Budget, Smaller Time Frame
In creating their design solution, TROP faced a number of serious challenges. In less than a month’s time, TROP was required to go from conceptual design to final construction documents. Then, another two months later, the project’s construction was completed. TROP’s design solution is elegant in its simplicity. Working with an extremely limited time frame and budget, a complex design was out of the question. The development is intended to act as a sort of seaside refuge, with a sense of peace and serenity within the residential area that contrasts that of the main city. See More Incredible Projects From TROP Terrains + Open Spaces:
- Where Zen Garden Design Meets Enchanted Woodland: TROP’s Forest and Pool at Pyne
- The Garden of Hilton Pattaya by TROP: terrains + open space
- “Walk of the Town”, the Walk Everyones Talking About
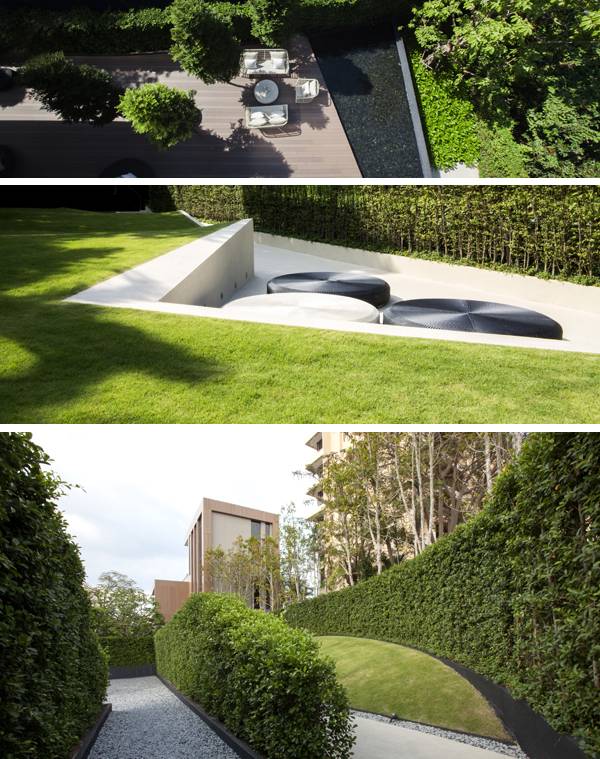
Pause Court and The Lawn Hill: Garden For Sales Gallery. Photo credit: Pirak Anurakyawachon
Pause Court: From City to Serenity
TROP’s landscape design for the sales gallery can be divided into two main planes: the lawn hill and the pause court. The pause court area serves as both a physical and visual buffer between the residences and the loud, urban seafront. With a seafront populated with shops, bars, and nightclubs that operate into the early hours of the morning, separation was important to maintaining the image of a private beach escape. Rows of hedges are used as visual screen and to create a sense of separation and privacy from the busy beachfront strip. These green hedge layers also work to provide a sense of entrance and transition into the space.
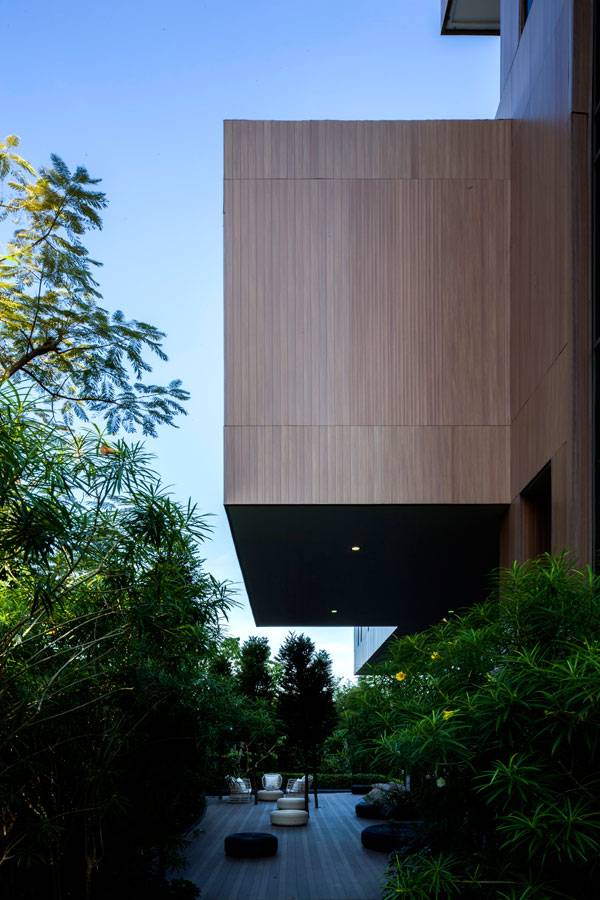
Pause Court and The Lawn Hill: Garden For Sales Gallery. Photo credit: Pirak Anurakyawachon
Lawn Hill: A Link to the Waterfront
The housing development is closely linked to the waterfront both visually and physically. The beach is public property and has remained mostly unchanged, although TROP was responsible for some rehabilitation efforts along the shoreline, which simply restored and enhanced the waterfront’s natural beauty.
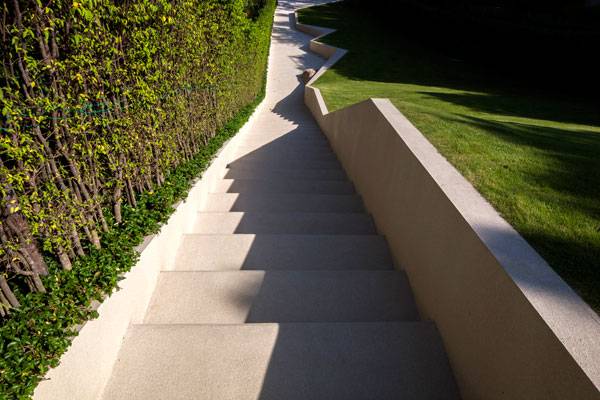
Pause Court and The Lawn Hill: Garden For Sales Gallery. Photo credit: Pirak Anurakyawachon
Stunning Views Are Always a Major Selling Point
Lawn Hill acts as a transitional area between the beachfront and the development’s sales gallery, sloping down to and providing access to the sandy shore. Visually, the area is relatively simple and doesn’t distract the viewer from the stunning ocean views, which are ultimately the focal point — and selling point — of this particular project. By preserving and working with the existing slope rather than against it, TROP minimized costs while highlighting the natural beauty of the landscape. RESIDENTS PASS THROUGH THE LAWN HILL area in order to get to the beachfront. TROP saw this function as an opportunity to create an additional space for residents to enjoy. Small pockets with simple furnishings offer areas for users to stop, rest, and fully enjoy the space in its own right. Looking down from the residences, the focal point becomes the beachfront. However, when looking up from the beach, the lawn lays itself out along the slope for the viewer like a lush carpet of green. The feeling of the space is simple, but luxurious.
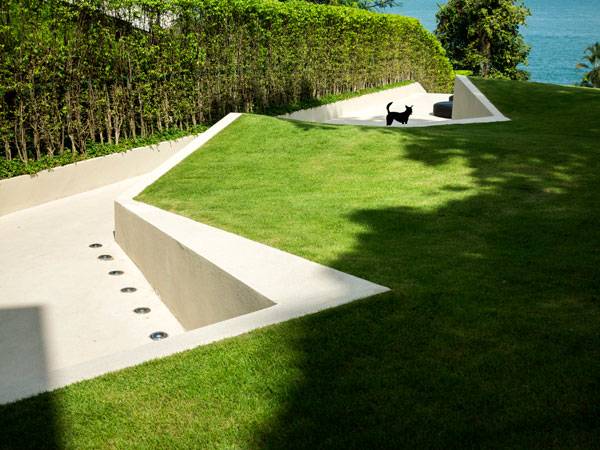
Pause Court and The Lawn Hill: Garden For Sales Gallery. Photo credit: Pirak Anurakyawachon
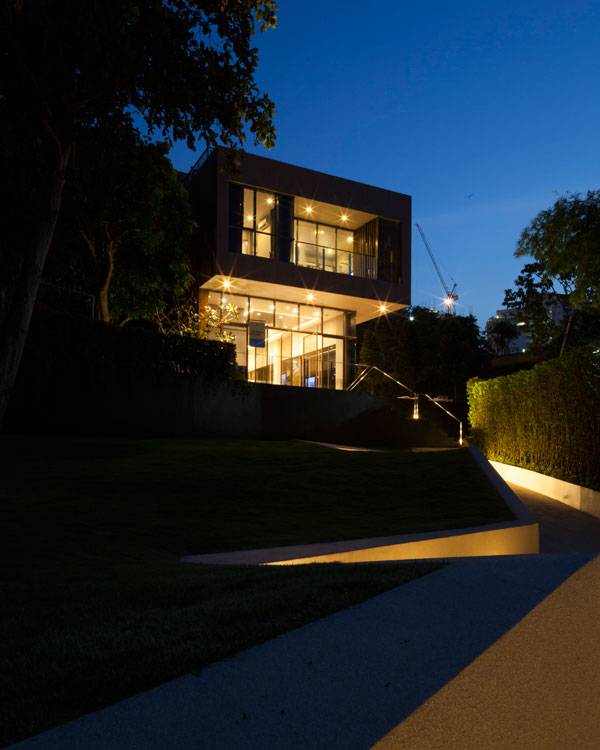
Pause Court and The Lawn Hill: Garden For Sales Gallery. Photo credit: Pirak Anurakyawachon
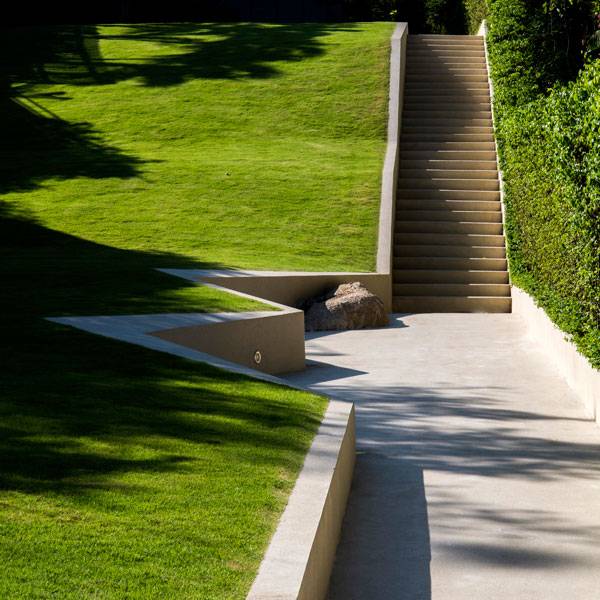
Pause Court and The Lawn Hill: Garden For Sales Gallery. Photo credit: Pirak Anurakyawachon
Is Less Really More?
Ultimately, TROP’s design solution is simple but beautiful, and considering the limits on time and budget, it an effective solution that met the wants and needs of the clients, while staying true to the luxurious feel of the residential development. Certainly, if given more time, TROP could have implemented a more complex but nonetheless stunning design. However, it is important to also remember the focus here: Pattaya’s amazing waterfront and beaches. Time and budget constraints exist in virtually every design project, but do these limitations help or hinder designers? In your opinion, what is the single biggest constraint for landscape architects and designers — time, budget, or something else entirely? Let us know your opinion in the comments below.
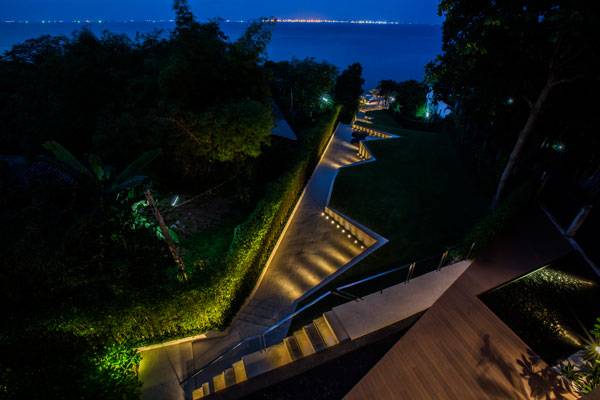
Pause Court and The Lawn Hill: Garden For Sales Gallery. Photo credit: Pirak Anurakyawachon
Full Project Credits For Pause Court and The Lawn Hill: Garden For Sales Gallery
Project Name: Pause Court and Lawn Hill: Garden for Sales Gallery @ Baan Plai Haad Location: Pattaya, Thailand Designers: TROP Terrains + Open Space Lead Designer: Pok Kobkongsanti Size: 2,400 Square Meters Date of Construction: 2012 Client: Sansiri PLC Photography Credit: Pirak Anurakyawachon Project Designer: Paisit Viratigul Project Team: Kampol Prakobsajjakul, Chatchawan Banjongsiri Architect: The Steven Leach Group Website: www.troplandscape.com Show on Google Maps Recommended Reading:
- Urban Design by Alex Krieger
- The Urban Design Handbook: Techniques and Working Methods (Second Edition) by Urban Design Associates
Article by Michelle Biggs Return to Homepage
Published in Blog


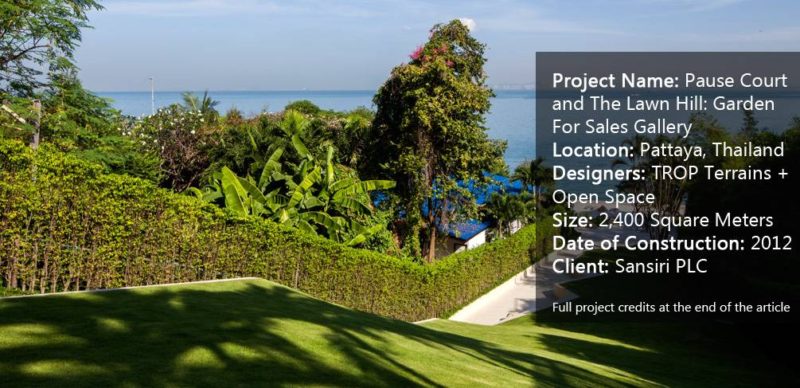
![Transforming Tysons [Video]](https://land8.com/wp-content/uploads/2017/12/sp-land8x8-224x150.png)
