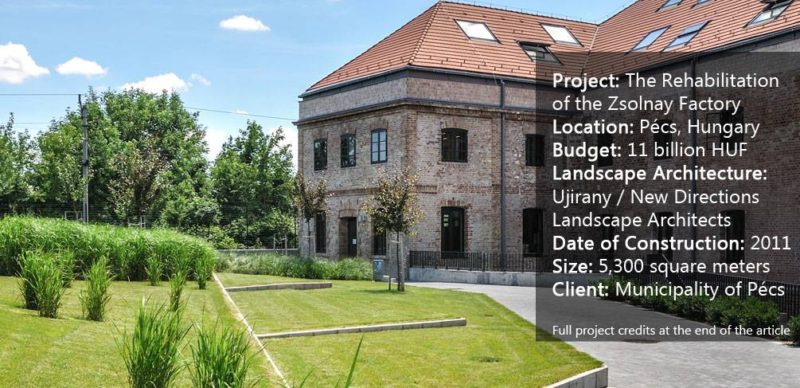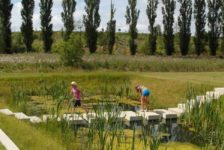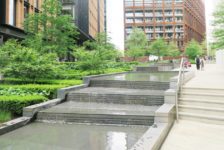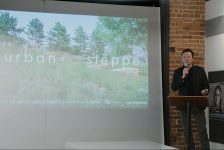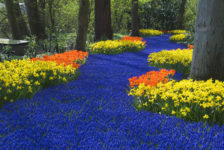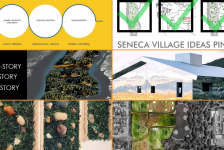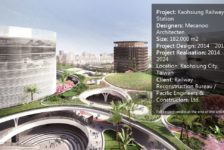Article by Irene Crowo Nielsen The Rehabilitation of the Zsolnay Factory, by Ujirany/New Directions Landscape Architects, Pécs, Hungary Imagine an abandoned factory complex dating back to 1853 in the city of Pécs, Hungary. It is situated next to a railway, contained within a wall. See the big, empty buildings with random broken windows, paint peeling off the walls, and cracks in the pavement, with pioneer willow plantation growing up from them. Not really inviting, right? This describes the post-industrial landscape of the Zsolnay Factory, a symbol of development in the modern age in a city renowned for its Zsolnay porcelain and ceramic-decorated buildings. It has suffered the same fate as so many other factory complexes: abandonment. But, unlike so many other post-industrial landscapes, the future looks bright for the Zsolnay Factory. It was saved by a major rehabilitation in connection with the European Capital of Culture 2010 project.
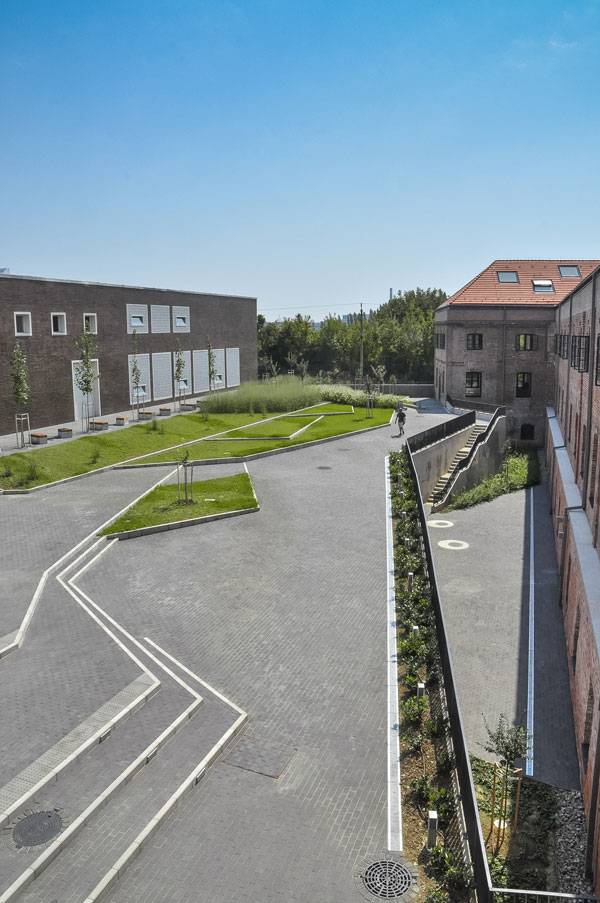
The Rehabilitation of the Zsolnay Factory. Photo credit: Ujirany/New Directions Landscape Architects
Rehabilitation of the Zsolnay Factory
The municipality of Pécs aimed to establish a cultural and artistic zone in the deserted, non-functioning buildings that would serve and extend the possibilities for public education and the supply of cultural tourism for the inhabitants of the city and the region. Ujirany/New Directions Landscape Architects was hired to design the landscape around the area that became the University Quarter, where the Faculty of Music and Visual Arts of the University of Pécs moved in.
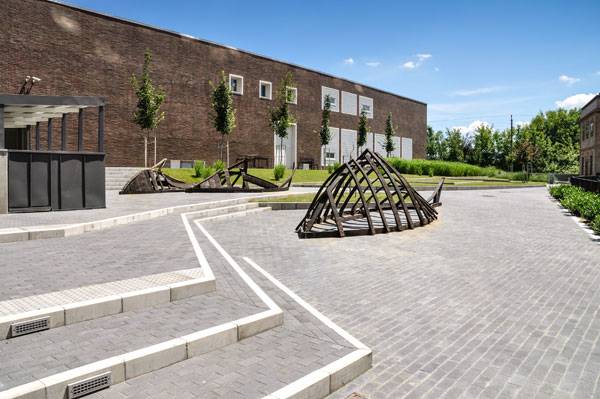
The Rehabilitation of the Zsolnay Factory. Photo credit: Ujirany/New Directions Landscape Architects
The Zsolnay Factory can be divided into a southern and a northern part, where the southern part used to be the industrial area that took care of the operations of the factory. Impermeable surfaces, raw materials, and manufacturing processes can be used to describe this area. This is also the part the Ujirany/New Directions landscape architects set out to rehabilitate.
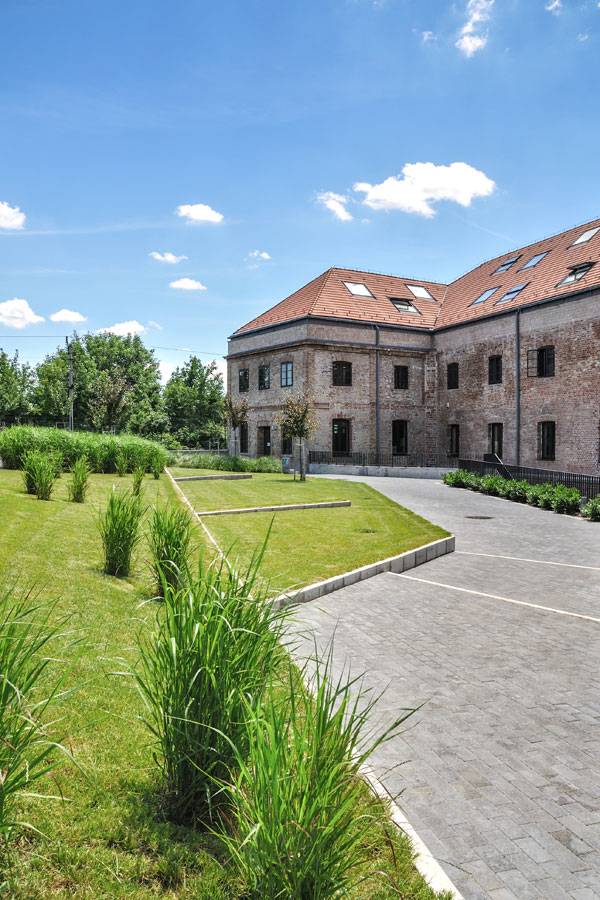
The Rehabilitation of the Zsolnay Factory. Photo credit: Ujirany/New Directions Landscape Architects
The new design holds many traces of the factory’s history.
Ujirany/New Directions Landscape Architects describes the project on its website this way: “
The concept of the park derives from the abundance of the site, hence as design proposal the visualization of the process of succession was envisaged to take over the industrial site. The whole park aims to give space for the everyday life of the students and will become a whole as the process of dwelling will complement the garden.” The design can again be divided into two parts: The natural landscape part, which is the larger part and referred to as the university garden, and the smaller part, the “open auditorium” referred to as the university courtyard, the students’ personal area.
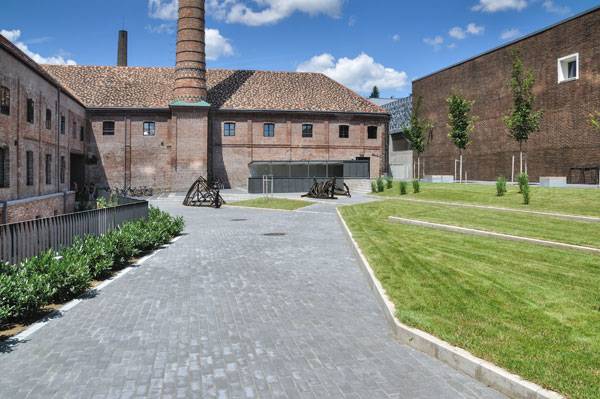
The Rehabilitation of the Zsolnay Factory. Photo credit: Ujirany/New Directions Landscape Architects
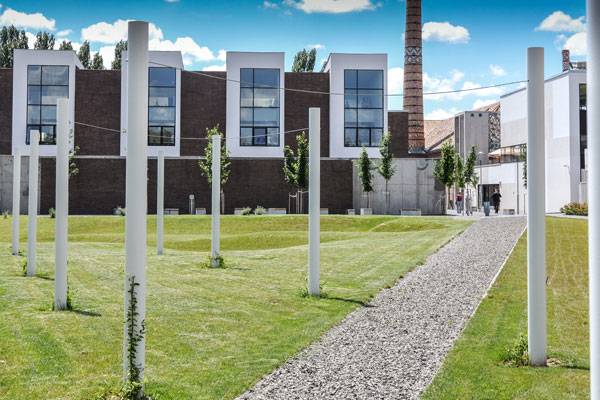
The Rehabilitation of the Zsolnay Factory. Photo credit: Ujirany/New Directions Landscape Architects
The university garden is situated between the rail tracks and the parking house. It held a lot of potential in keeping bits of its industrial past intact. However, due to technical difficulties and costs, it did not quite turn out that way. The traces of the past are still there — the pavement became a path with crushed stone from the old asphalt pavement, and the outline and levels of the old industrial waterway were transformed into an artificial grassy terrain, where students can relax between classes. The remains of a covered pergola were reduced to white columns standing regularly in space. The old loading ramp is still intact. The university garden is mostly an open, grassy area. Vines are planted by the white columns and will resemble the old pergola in a few years time. An alley of trees was planted by the paved “timeout” area. There are a few shrubs planted as a buffer toward the railway. A landscape of trees and shrubs is situated on the other side of the railway, framing the university garden perfectly.
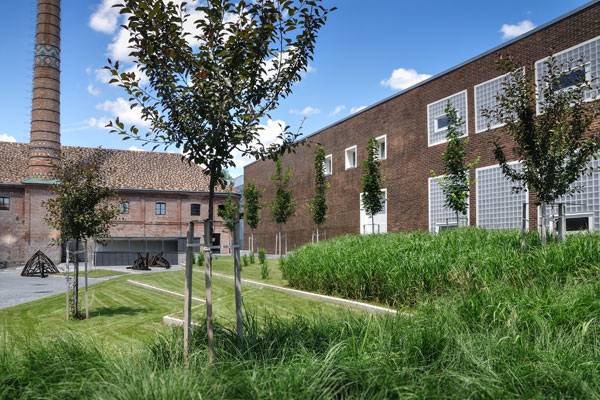
The Rehabilitation of the Zsolnay Factory. Photo credit: Ujirany/New Directions Landscape Architects
The university courtyard emphasizes the various levels that have been created over the years by natural forces. The levels have been turned into terraces of differing heights. The landscape architects explain that “
the composition of the courtyard was created by the abstraction of the natural environment of the university garden.”
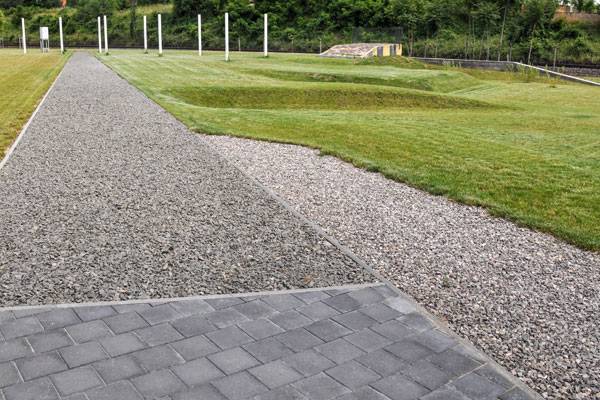
The Rehabilitation of the Zsolnay Factory. Photo credit: Ujirany/New Directions Landscape Architects
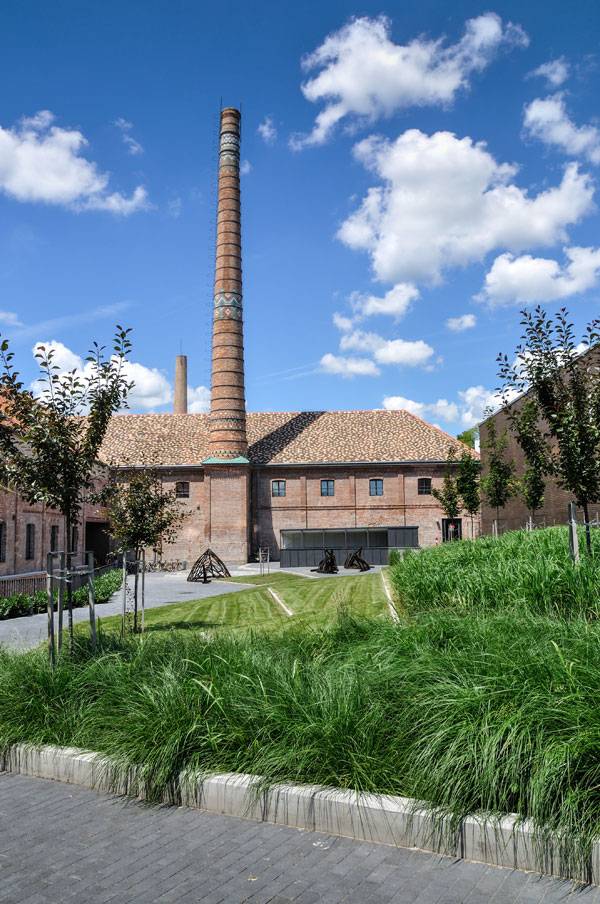
The Rehabilitation of the Zsolnay Factory. Photo credit: Ujirany/New Directions Landscape Architects
Staircases meandering through the area of the terraces span the courtyard, and there is a 1.5-meter vertical difference between the two sides of the courtyard. The main courtyard features a grassy slope and a snack bar pavilion. The design gives the students a feeling of a square where they can get together and organize events. As with the university garden, this area is also mostly grassy. There is a row of trees planted in between the mobile seating elements. There are some bigger terraces for relaxing connected to the grassy slope, and a variation of paved and grassy terraces is divided into smaller, more intimate areas by ornamental grass plantings.
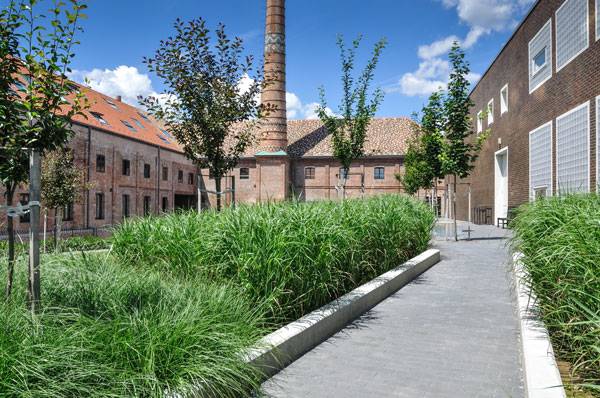
The Rehabilitation of the Zsolnay Factory. Photo credit: Ujirany/New Directions Landscape Architects
Gone are the big empty buildings with broken windows, cracks in the pavement, and paint peeling off the walls. Gone is the feeling of abandonment. The Zsolnay Factory has become a busy hub for “workers”, only this time in the shape of creative art students who will let the design of the park inspire them to finish the “openly left sentences” through the means of art projects. With the rehabilitation and the tracing of its past, the Zsolnay Factory has once again become a symbol of development in the modern age of the city of Pécs. The Zsolnay Factory has returned to being a lively, everyday hub, just how it was planned to be in 1853.
How would you trace the past of an abandoned old factory? Go to comments 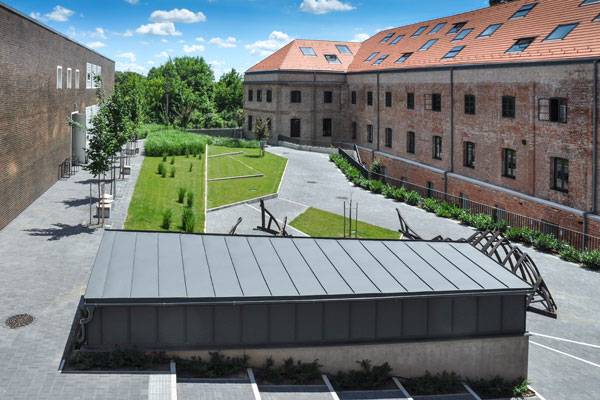
The Rehabilitation of the Zsolnay Factory. Photo credit: Ujirany/New Directions Landscape Architects
Full Project Credits For the Rehabilitation of the Zsolnay Factory:
Project Name: The Rehabilitation of the Zsolnay Factory – Southern Territory’s landscape design Location: Pécs, Hungary Budget: 11 billion HUF (this includes the whole Cultural Quarter investment of the European Culture of Capital Pécs Programme) Landscape Architecture: Ujirany / New Directions Landscape Architects (Árpád Kovács, Katalin Lukács, Gábor Szohr, Dorottya Thurnay, Dominika Tihanyi) Architects/ general planners: MCXVI Architects Design year: 2009 Date of Construction: 2011 Size: 5,300 square meters Client: Municipality of Pécs Photos: Ujirany / New Directions Recommended Reading:
Article by Irene Crowo Nielsen
Published in Blog












