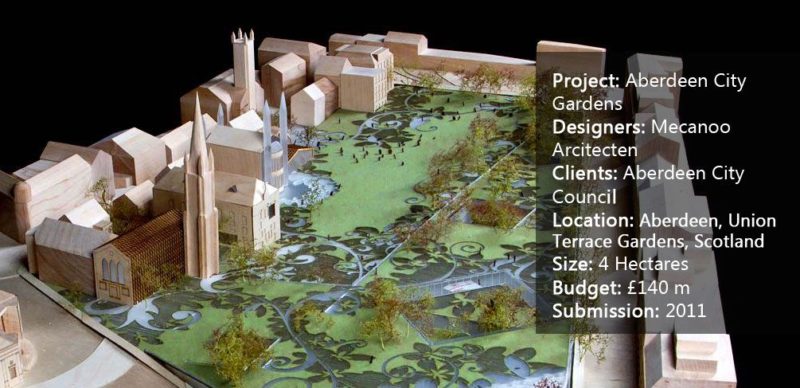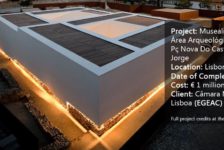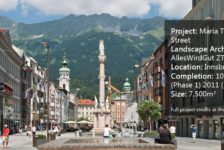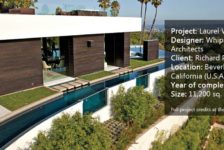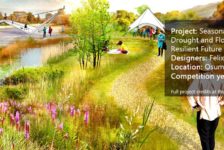Aberdeen City Gardens, by Mecanoo Arcitecten, in Aberdeen, Union Terrace Gardens, Scotland. Each city has its unique qualities that make it stand out. Each has its own characteristics, but all have one thing in common: They all tell a story. There are cities that take you back in time with their ancient buildings and civilizations. Some describe a rich history through the mix of local and foreign architecture. Others seem to bring you to a different world through their skyscrapers and science fiction-inspired buildings. But what about a sophisticated city, one that displays a beauty with class and elegance? Our idea of sophistication when it comes to architecture may be within the façade and interiors of a building itself. But what if I tell you that sophistication can be both indoors and out? How can you make a modern city garden that pays tribute to a city’s elegant image?
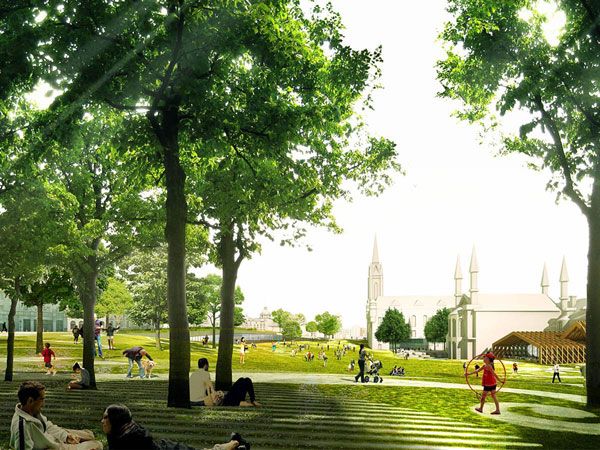
Aberdeen City Garden. Image courtesy of Mecanoo Architecten
Aberdeen City Gardens – The Granite City
Aberdeen is the third most populated city in Scotland, and it is the 37th most populous metropolitan area in the United Kingdom. It is famous for the elegant look of its buildings. Aberdeen’s architecture was popular during the Victorian Era because of the use of granite in the façades of the structures, giving them a sophisticated vibe. This characteristic of the city led it to be locally called the Granite City, the Grey City, and the Silver City with the Golden Sands.
Aberdeen City Garden Project Competition
In 2011, Malcom Reading Consultants sponsored an international competition called The Aberdeen City Garden Project. The £140 million project’s purpose was to redevelop the simple, plain Union Terrace Gardens in Aberdeen — which cover approximately two and half acres of land — in order to match the city’s sophisticated look. The project aimed to transform the 19th-century gardens and to cover the unattractive Denburn dual carriageway and railway line.
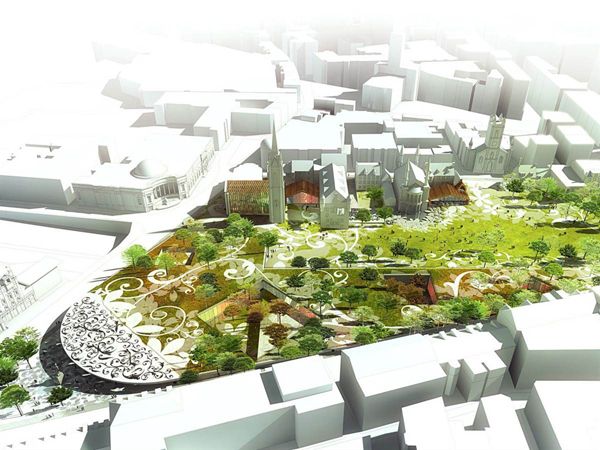
Aberdeen City Garden. Image courtesy of Mecanoo Architecten
- The Building That Wants to be a Landscape at Delft University of Technology
- How to Transform a Road into a Spectacular Park
The Flower of Scotland One of the entries in the competition was the “The Flower of Scotland” by Mecanoo Arcitecten. The idea was to create a grand and iconic space to unite and bring harmony to the buildings and the landscapes, making the design sensitive and complementary to the existing buildings around it. As visitors walk outside, they will see the intricate floral patterns that give a feeling of sophistication. Through this proposed park, one will be able to see a modern but classy distinctive identity and atmosphere.
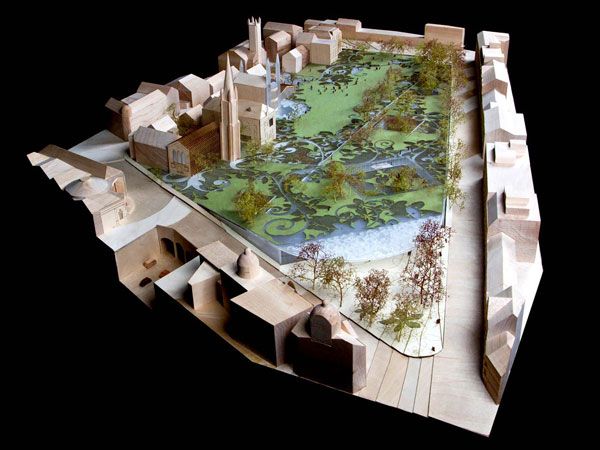
Aberdeen City Garden. Image courtesy of Mecanoo Architecten
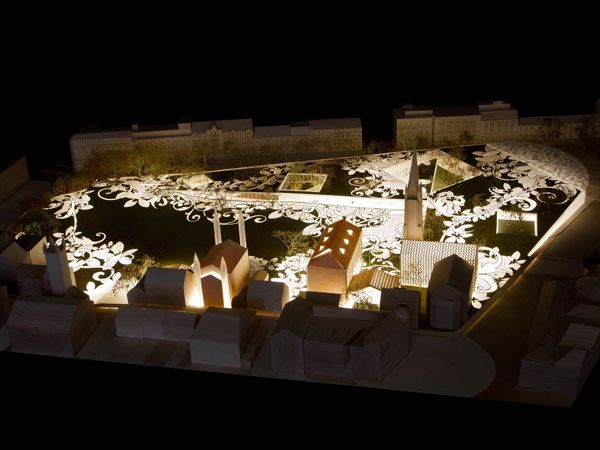
Aberdeen City Garden. Image courtesy of Mecanoo Architecten

To see this image in larger size click HERE! Image courtesy of Mecanoo Architecten
- The Green Roof Manual: A Professional Guide to Design, Installation, and Maintenance by Linda McIntyre
- Green Roof Construction and Maintenance (GreenSource Books) (McGraw-Hill’s Greensource) by Kelly Luckett
Article by Katrina Elpos Return to Homepage
Published in Blog

