Yi Zhong De Sheng Secondary School, Foshan, China, by Gravity Green. Is it possible to create an educational environment that integrates play and learning? Most people have been brought up in a traditional educational structure based on determination of rules, obedience, homogenization, collective thinking, and memorization of tedious knowledge. This is often accompanied by dull environments and rigid schedules. China’s state education system is often considered to be both rigorous and traditional, based on the philosophy of one-sidedly passing on knowledge from generation to generation. In reality, the quality of education China’s students receive varies greatly. Parents often invest a lot, depending on where they live and how ambitious their choice of school, making decent education a privilege.
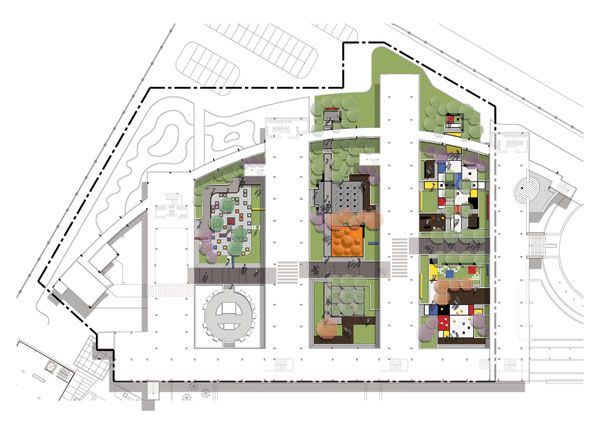
Landscape masterplan of Yi Zhong De Sheng Secondary Image credit: Gravity Green.
Yi Zhong De Sheng Secondary School
But what is decent? We are beginning to witness advances in education, with innovative proposals related to integrative learning processes being implemented as an interesting option for a more effective and inspirational approach to education. Foshan, a city located in the province of Guangdong in China, is the location of the Yi Zhong De Sheng Secondary School, a 2009 campus enhancement project designed by Gravity Green Limited and Frank Yu and Claude Wong of Gravity Green Partnership architects. Gravity Green is a young studio with a clear vision of design called “Smart and Great”, which pursues comprehensive, sustainable, and responsive design solutions to highlight the uniqueness of each project.
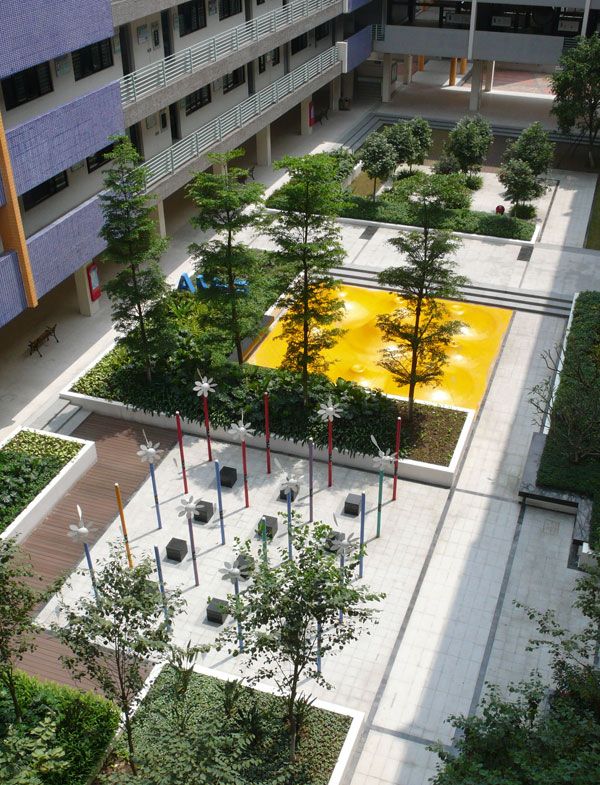
Science Courtyard at Yi Zhong De Sheng Secondary School. Photo credit: Gravity Green.
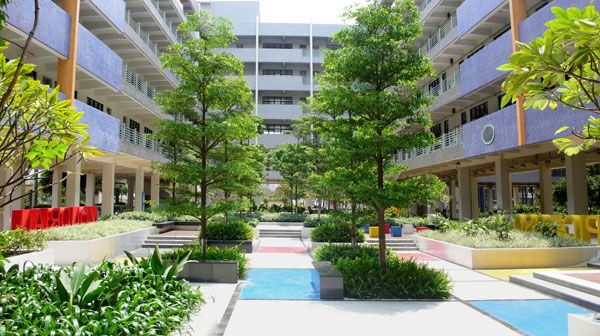
Cubism courtyard at Yi Zhong De Sheng Secondary School. Photo credit: Gravity Green.
- How to Grow a School Garden – Book Review
- Dyslexia in Design – Is Dyslexia a Problem or an Advantage to a Designer?
- 10 Great Places to Study Landscape Architecture in Europe
The 10th anniversary of the school was an excuse to enhance the old-style open space and change the appearance of the school as a whole. The building has a built area of 12,500 square meters and is home to 2,800 students. The complex comprises a display of blocks with open spaces in between, which suggested an opportunity to transform these voids into dynamic and stimulating learning spaces to rejuvenate the complex as a whole.
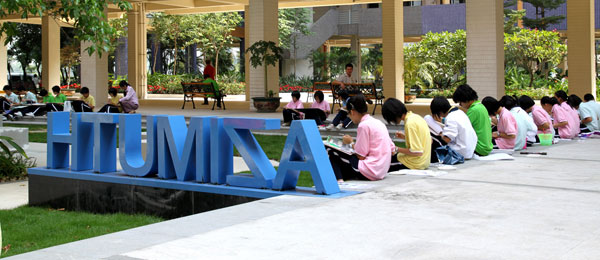
Students enjoying themselves in a outdoor sketching session. Photo credit: Gravity Green.
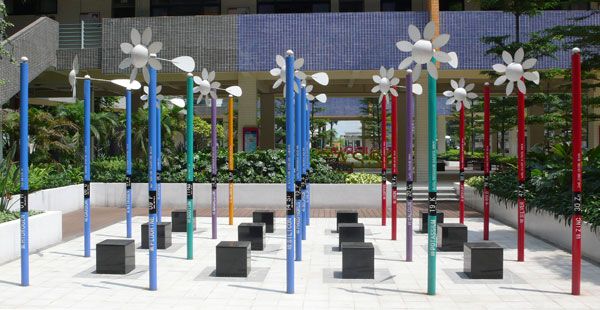
Wind frm at Yi Zhong De Sheng Secondary School. Photo credit: Gravity Green.
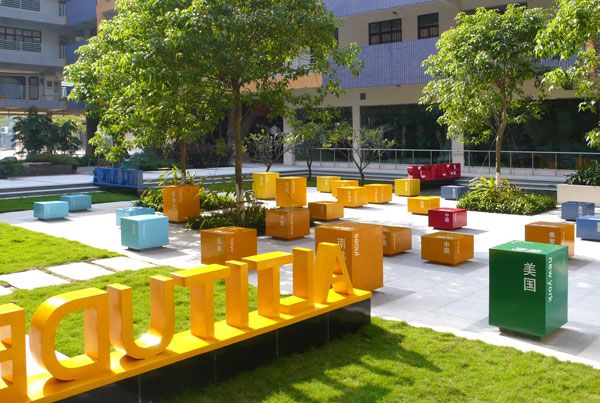
Garden of Geography with cubes in different sizes representing the populations. Photo credit: Gravity Green.
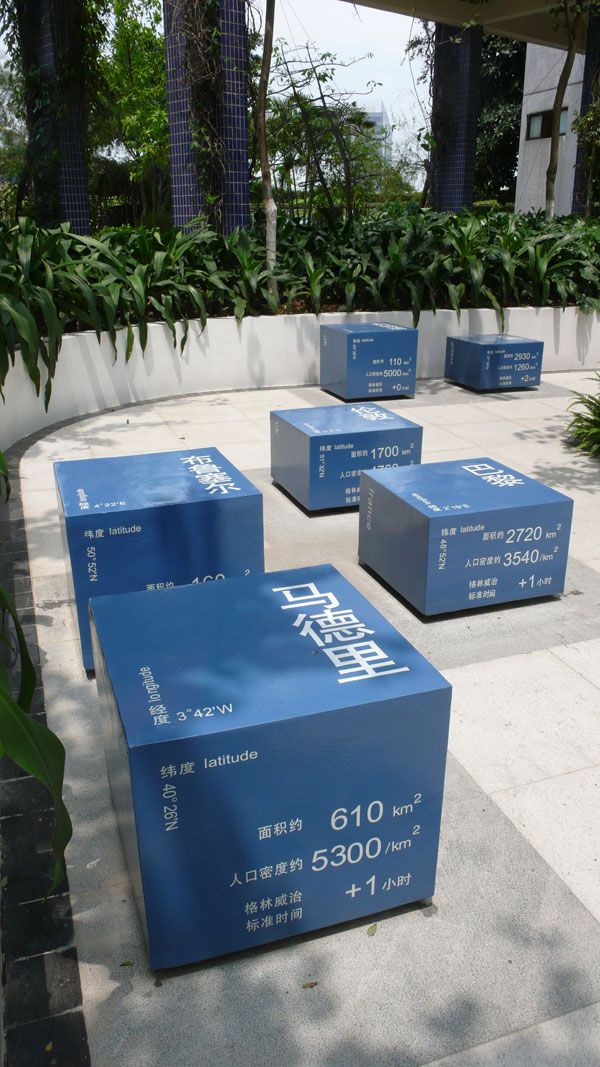
Cubes of nation imprinted with basic geographic information such as coordinates, areas, and time zones. Photo credit: Gravity Green.
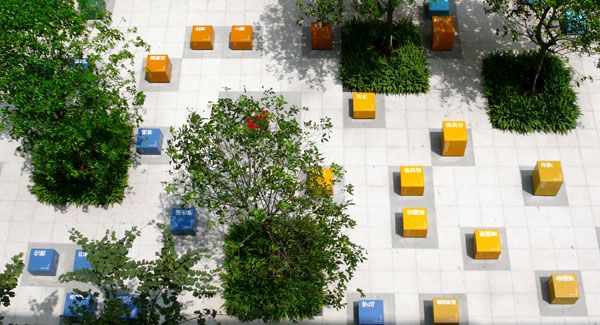
Garden of Geography overview. Photo credit: Gravity Green.

Yi Zhong De Sheng Secondary School. Photo credit: Gravity Green.
- Landscape Architecture: An Introduction by Robert Holden
- Landscape Architecture, Fifth Edition: A Manual of Environmental Planning and Design by Barry Starke
Article written by Claudia Canales Return to Homepage
Published in Blog


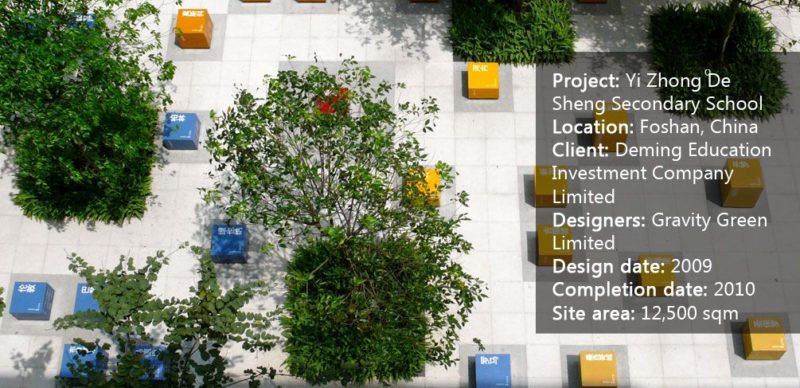
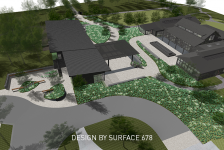

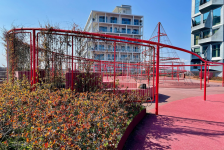



Pingback: Weekly Roundup (April 30) - IOTA Designer Planters