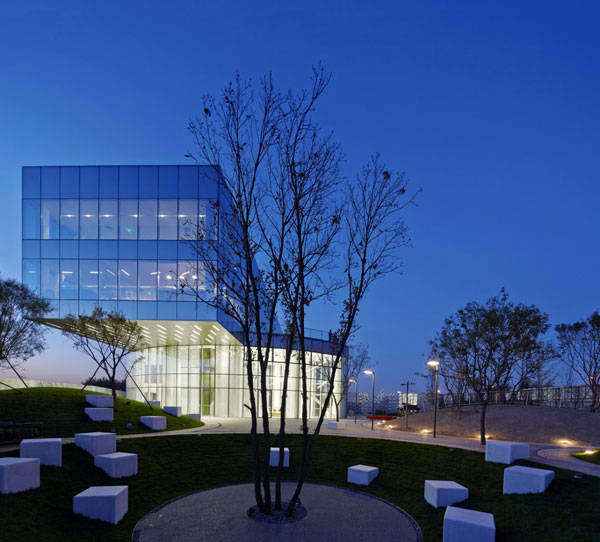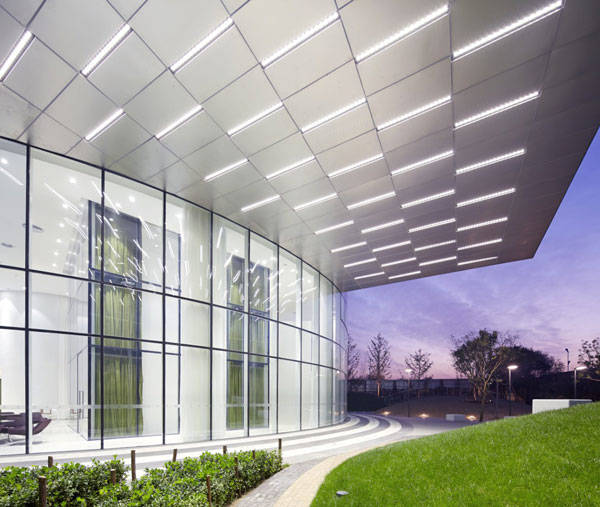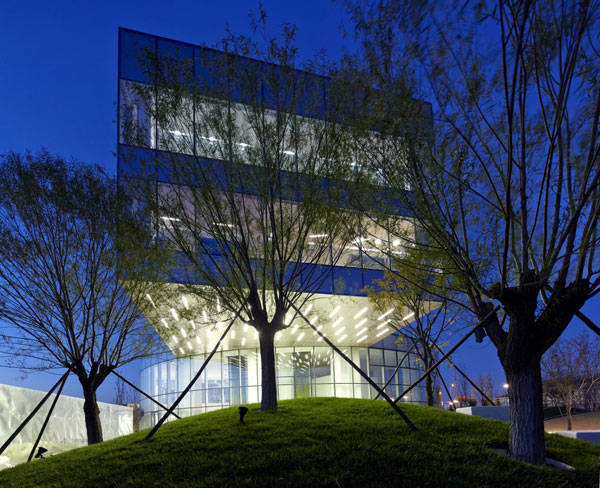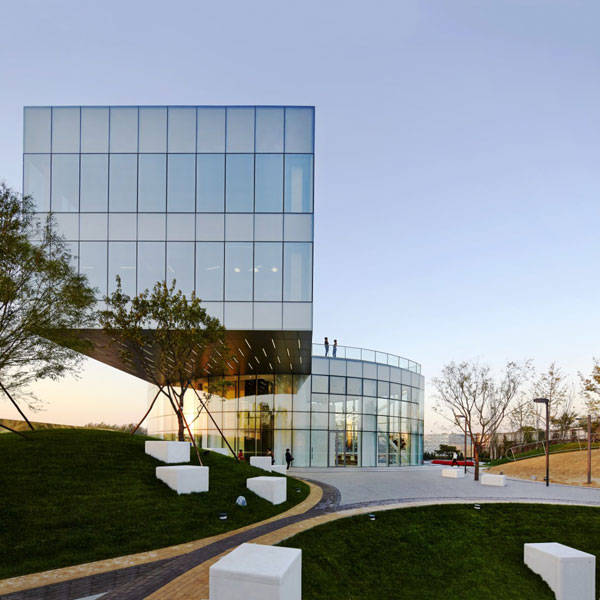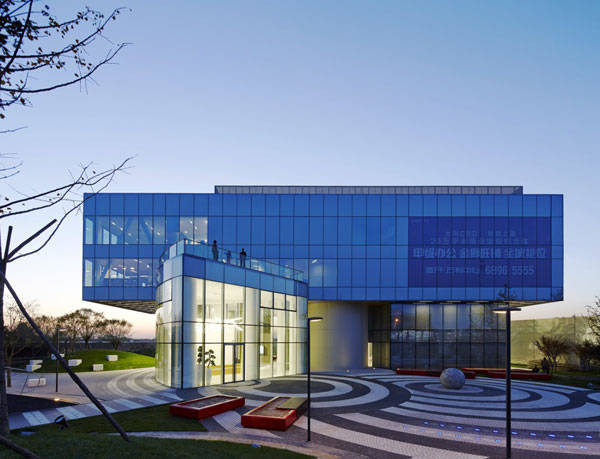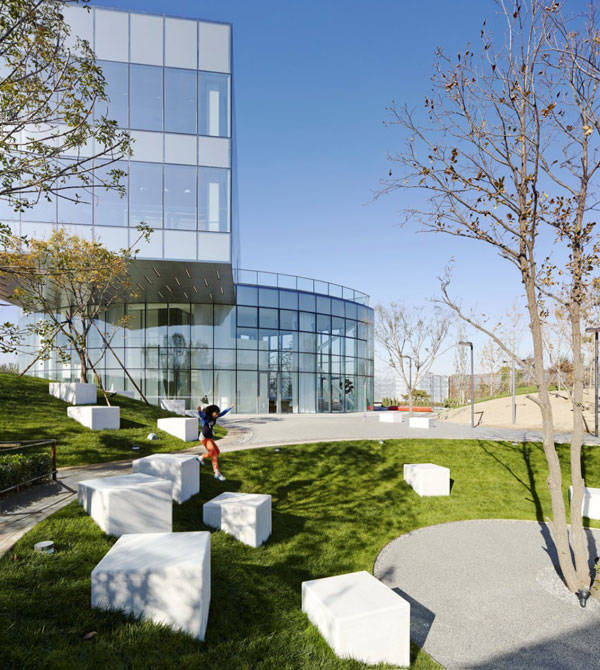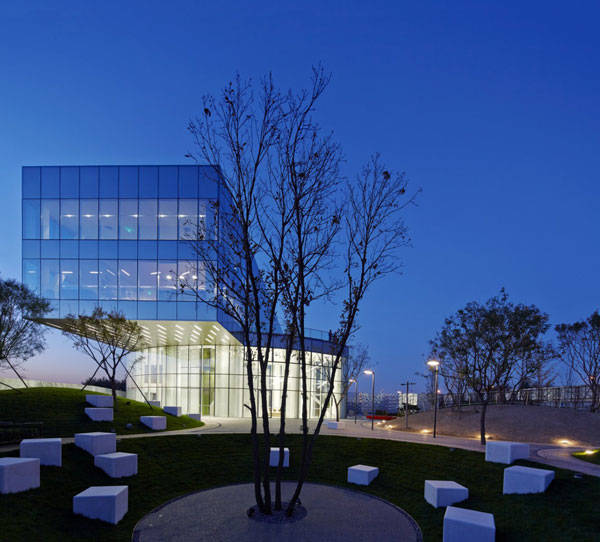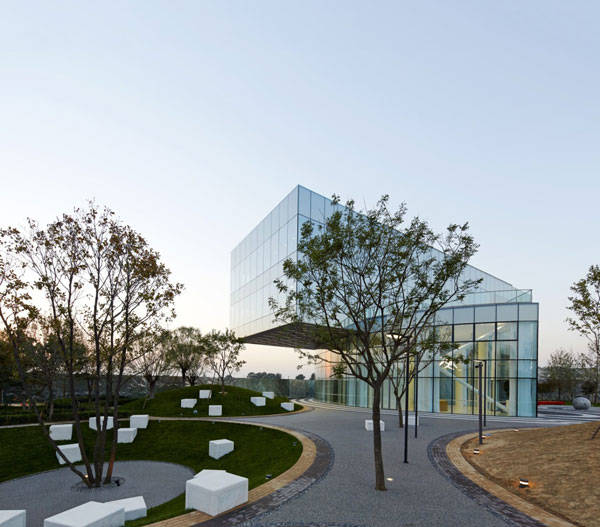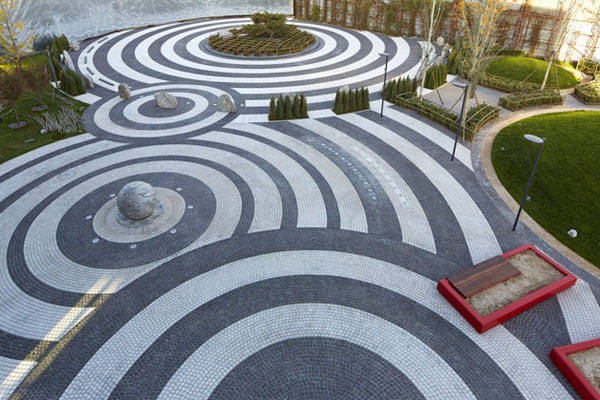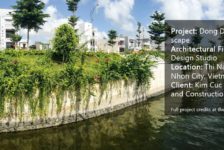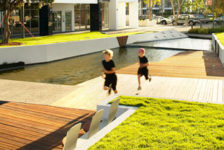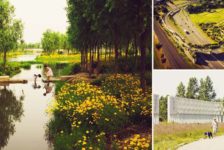Vanke-Shoukai Retail and Leisure Centre, By SPARK and BAM Landscape, Daxing in Beijing, China Vanke-Shoukai is a new leisure and business center that combines a shopping mall, offices, and apartments. The center is a project of the SPARK office, in collaboration with the BAM landscape office. This is a new urban development center in the city of Daxing in Beijing. Its main priority is functional diversity, but with prime concern for business, given its proximity and connection to the new airport south of Daxing. It was necessary to create a park welcoming these activities within the same space.
An interrelationship between interior and exterior The building is innovative and focuses on the interrelationships between interior and exterior spaces. The architects broke with conventional constructions and split the vertical tower into a building that plays with scales. Despite the scale of the building, the fact that it does not go up in height keeps it at a scale adapted to man. The curves are present at the base of the building, but are most generously used in the park. The initial idea of the design for this park is a reaction against the flatness of the surrounding areas. This is the reason why the landscape architects borrowed from the tradition of Zen Gardens, and played with topography, trees, furniture, and curves. The park can be seen from different angles, from the volumes created in the park such as the paths of bricks, but also from the building. Indeed, whether from inside the building or from the terraces, we can have a top view of the park to admire the different circular spaces. In addition to allowing visitors to discover the park from several points of view, these curved brick paths invite visitors to travel around the different areas of the park. Related Articles:- Where Zen Garden Design Meets Enchanted Woodland: TROP’s Forest and Pool at Pyne
- The Dark Art of Conceptual Design in Privately Funded Public Space
- Top Ten Names in Landscape Architecture
Reinterpreting the Ancient Art of the Zen Garden
In Zen Gardens of the past, stone carpets were used as winding roads that connected the different parts of a garden and the house, so that people did not have to dirty their feet. These roads were winding, to make the longest walk possible. So we had the habit of accentuating the curves in the most natural way and without opposing the flow of water. This contemporary Zen Garden’s black and white floor is a beautiful example of this tradition while being designed in a modern way.
Similar to islands in the sea or the mountaintops in a sea of clouds, rocks are placed on this raked stretch, represented here by these cobblestones. A Timeless Design Many varieties of oaks (Quercus), maples (Acer), pines (Pinus), and willows (Salix) have been planted. These species were chosen for their rapid growth. Passersby can quickly have an idea of what the place will be like in a few years. The main elements of Zen Gardens are present, but are interpreted in a contemporary way. For example, there is a granite stone sphere placed in the center of the concentric circles.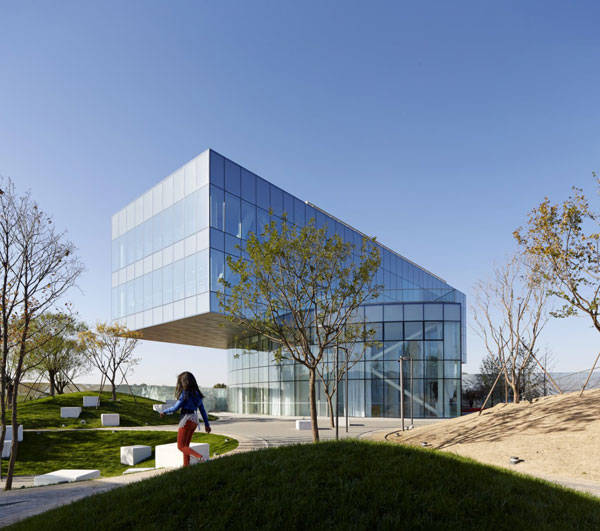 So, the garden plays its role as an intermediary space between the internal and the external, the visible and the invisible. As the founder of philosophical Taoism, Lao Tzu says, it is the harmony of the median-void. This site will serve as an example for new developments in the area. Moreover, the two teams that worked on the project — SPARK and BAM — are already working on new developments, such as the Jiugong Vanke Plaza Project. Landscape and Architecture in Harmony Vanke-Shoukai is a park with peaceful and harmonious curves, and an architecture that counters the usual rigidity of buildings. It gives a feel of definite dynamic and power that emerges through the interplay of form and scale between architecture and landscape. Recommended reading:
So, the garden plays its role as an intermediary space between the internal and the external, the visible and the invisible. As the founder of philosophical Taoism, Lao Tzu says, it is the harmony of the median-void. This site will serve as an example for new developments in the area. Moreover, the two teams that worked on the project — SPARK and BAM — are already working on new developments, such as the Jiugong Vanke Plaza Project. Landscape and Architecture in Harmony Vanke-Shoukai is a park with peaceful and harmonious curves, and an architecture that counters the usual rigidity of buildings. It gives a feel of definite dynamic and power that emerges through the interplay of form and scale between architecture and landscape. Recommended reading:
- The Garden Source: Inspirational Design Ideas for Gardens and Landscapes by Andrea Jones
- Private Paradise: Contemporary American Gardens by Charlotte M. Frieze
Article by Alexandra Wilmet. Return to Homepage
Published in Blog

