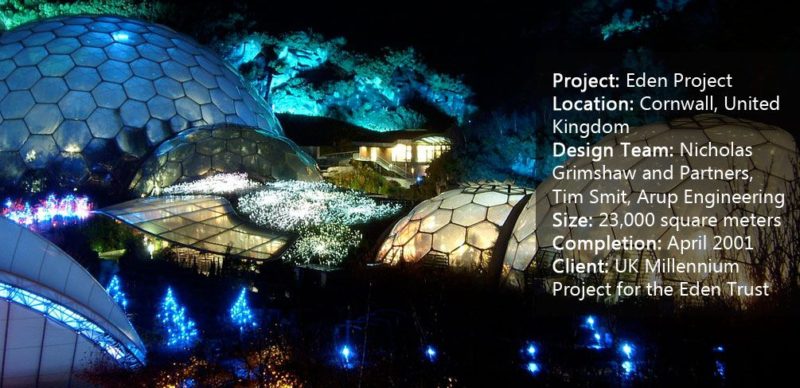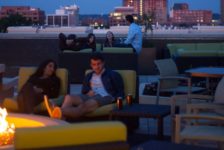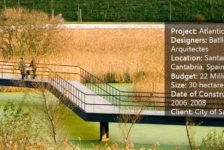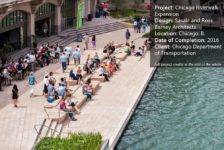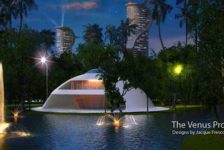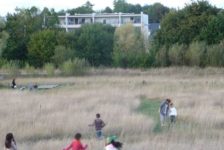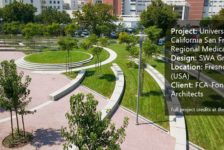Eden Project, in Nicholas Grimshaw and Partners, Tim Smit, Arup Engineering, in Cornwall, United Kingdom. Once an open clay pit, the Eden project in Cornwall, United Kingdom, today represents one of the most beautiful examples of a recultivated surface mine. The pit was mined for more than 160 years; in 1995, the original idea for the Eden project was born. The once desolate area is now home to attractions such as the Malaysian House, Rainforest Aerial Walkway, Pollination (and the Giant Bee), Grapevines (with Dionysus), Olives (gold path with doves), Biomass Fuels, Myth and Folklore, Wild Cornwall, and The Core with The Seed. It is not surprising that in its first few months after opening in 2001, Eden was visited by more than a million people! The number of visitors has increased each year, and the project continues to delight us. So how did it all begin? WATCH >>> Rainforest in the Eden Project
The Eden Project
Early Vision of the Project The main idea of the project was to create a place where cultivated plants from all over the world could be displayed. Tim Smit, an archeologist who wanted to create something to amaze future generations, came up with the idea of filling the 60-meter-deep pits with new life. It took six years to bring the project to fruition. Eden: Heaven on Earth The very name of the project speaks of a kind of paradise on Earth. At the entrance, a winding road leads to the domes, around which are planted numerous plant species, as well as sculptures and robots made from old equipment.
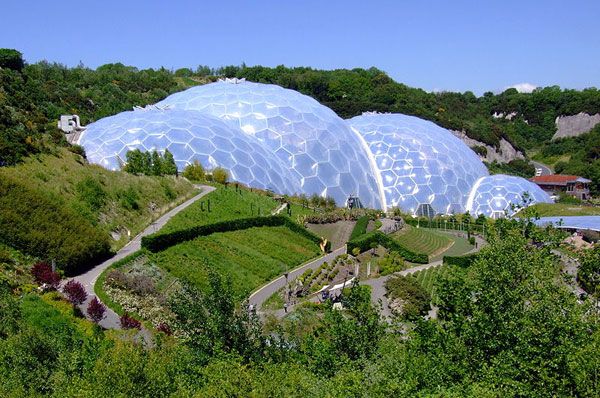
The iconic bio-domes of the Eden Project, Cornwall, England. Photo credit: originally posted to Flickr as The Biomes. Author – Jon. Licensed under CC-SA 2.0. Image source.
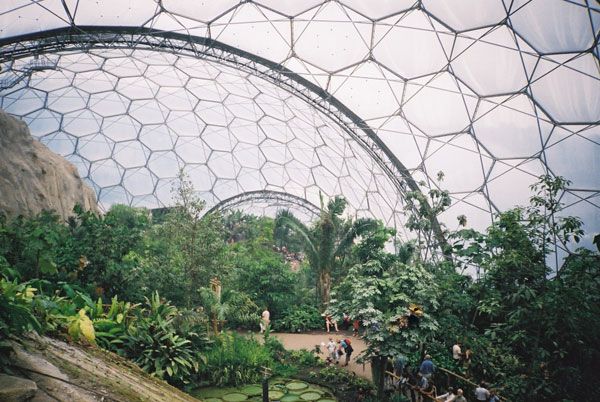
Inside the Humid Tropics Biome at the Eden Project, Cornwall. Photo credit: Author – Stevekeiretsu. Licensed under CC-SA 1.0. Image source.
- The Stunning Yanweizhou Park Recaptures Lost Ecology
- Exceptional Ecological Park Reconnects Children With Nature
- Lotus Lake Park Sets Precedent for Sustainable Urban Design in China
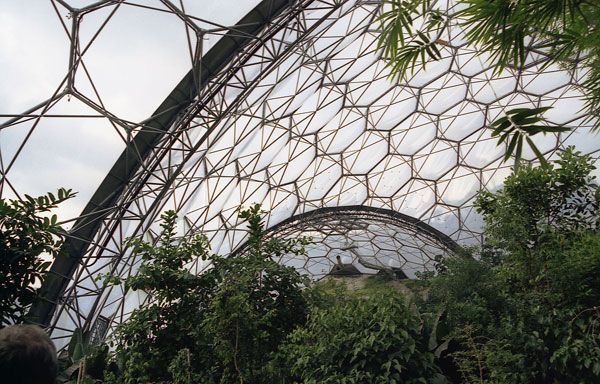
Nicolas Grimshaw: Iron Structural Meshes of Eden Project, Saint Austell (Cornwall). Photo credit: Piergiorgio Rossi. Licensed under Public Domain. Image source.
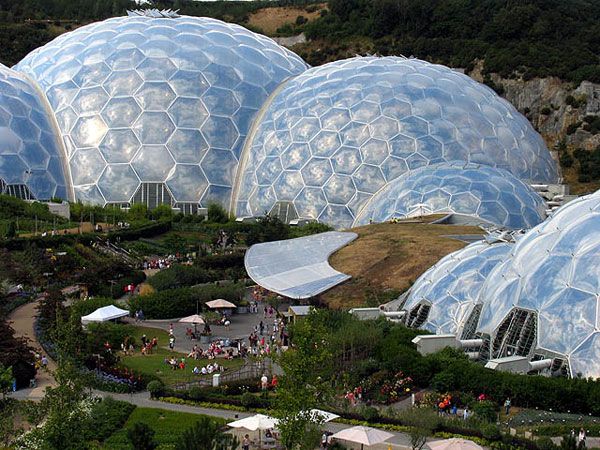
The Eden Project. This is a view from the entrance building, looking towards the humid biomes and the section connecting the humid and the other biomes. Photo credit: Pam Brophy. Licensed under CC-SA 2.0. Image source.
The Philosophy Behind The Eden Project
The whole philosophy of Eden is based on the preservation of the environment and recycling. Everything — from all the boxes for the purchase and delivery of plants to the design of equipment — has the characteristics of reuse. Even the food that is eaten has been specially selected with sustainability in mind. Harvesting Water for Sustainability The other important sustainable fact is water harvest. Water is essential for maintaining humidity in every biome and rainwater is collected at the bottom, thanks to an underground drainage system. About two-thirds of the water used in Eden comes from water collected on site. Designing with Nature Architectural constructions are strictly made from recycled materials and lower-carbon products. The goal is to try to keep the environmental impact of the buildings very low. One of the most important is The Core, which was built in accordance with the natural architecture – biomimicry. It is in the form of a sunflower. It was built in March 2003 and serves as an educational center with classrooms. The Core Structure The Core structure is based on Fibonacci numbers — the pattern found in all natural forms, such as pinecones, sunflower heads, and snail shells. On the roof are solar panels that collect solar energy. The main building material is timber. Inside The Core, there are many things to see, including the giant nutcracker, the seed, areas for playing, and video projections of how Eden was built.
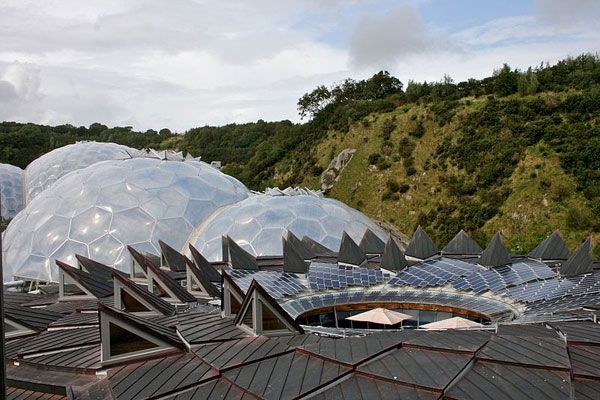
The Eden Project; foreground is the roof of The Core. Photo credit: Photograph by Mike Peel (www.mikepeel.net). Licensed under CC-SA 4.0. Image source.
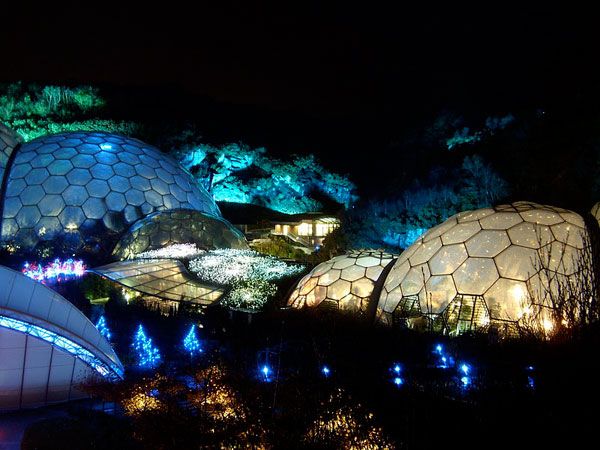
Eden Project Winter 2008 showing Bruce Munro field of Light. Photo credit: Author – Mark Vallins. Licensed under CC-SA 3.0. Image source.
- The Rainforest Biome is the largest indoor rainforest in the world, with more than 1,000 varieties of plants. It takes 1.5 hours to see everything.
- The huge model of a bee in the Outdoor Gardens stands there as a reminder of how important pollinating insects (such as bees) are to flowers – and to humans.
- Tim Shaw’s sculptures amid the grapevines in the Mediterranean Biome depict the myth of Dionysus, Greek god of the vines.
- The WEEE Man by Paul Bonomini is a 3.3-ton structure that represents the amount of waste generated by electricity and electronic equipment.
- The Outdoor Gardens cover more than 20 acres, with more than 3,000 varieties of plants. It takes two hours to see most of the gardens.
- The Eve sculpture is a living sculpture made mostly of clay from Eden itself.
- The world’s biggest, smelliest flower (Titan arum) is in the Rainforest Biome.
- In September 2009, Eden opened a wedding venue in the Rainforest Biome.
- In August 2009, Sir David Attenborough filmed a wildlife documentary – “Flying monsters 3D” – in Eden.
- Eden offers a number of courses for both children and adults in horticulture and botany, workshops, volunteer opportunities, work opportunities, and various events throughout the year (concerts, exhibitions, etc.)
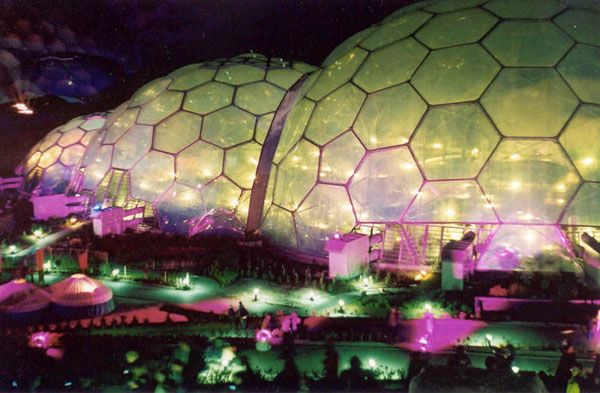
“The Eden Project, at Night. At first glance you might think that you are looking at something out of “The Quatermass Experiment,” but in fact these are the Biomes at the Eden Project taken late at night after my wife and myself had been to the Last Night of the Proms Concert which was linked up to the Royal Albert Hall in London“. Photo and text credit: Neil Kennedy. Licensed under CC-SA 2.0. Image source.
Recommended Reading:
- Landscape Architecture: An Introduction by Robert Holden
- Landscape Architecture, Fifth Edition: A Manual of Environmental Planning and Design by Barry Starke
Article by Amela Djurakovac
Featured image: Eden Project Winter 2008 showing Bruce Munro field of Light. Photo credit: Author – Mark Vallins. Licensed under CC-SA 3.0. Image source.
Published in Blog


