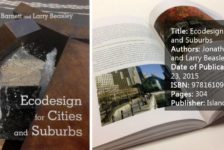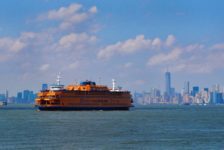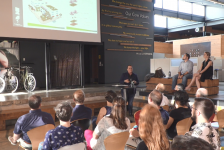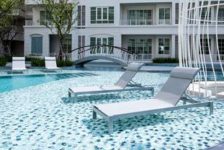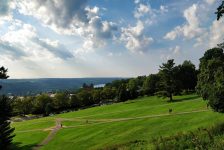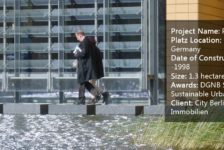SCG Headquarters by Landscape Architects of Bangkok (LAB), in Bangkok, Thailand. When one of the most powerful Thai companies passed 100 years in the cement industry, it celebrated by constructing a green building at its office campus. In fact, the new Headquarters has been distinguished with LEED Platinum certification for both for core and shell, showing its engagement with the environment and the future. However, in terms of design, the company now had a collection of existing buildings and this new one; none of which matched each other stylistically. How could the new and existing buildings work as a whole, while highlighting the cohabitation and the sustainable values they were involved? Likely, there is no better glue to bind these disparate elements than a well-developed landscape architecture project.
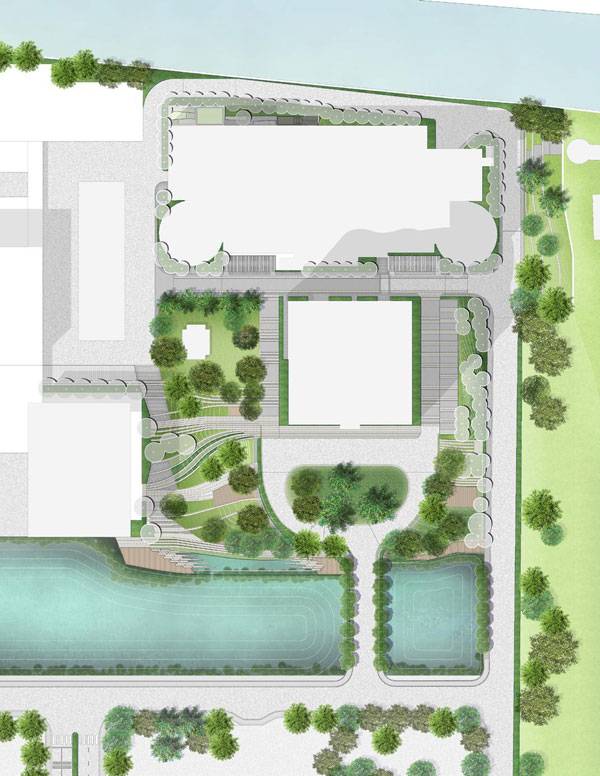
The masterplan for the SCG Headquarters. Image courtesy of Landscape Architects of Bangkok
Competition Winners
The LAB team won the design competition, working on the complexity of the mixed buildings. They focused their purpose on making visible the abstract connections by using lines that reinforce the pedestrian circulation patterns, while keeping environmental elements, and using a multilayer concept as a traversal strategy. The result is a flexible space that has transformed its surroundings into an harmonic and attractive stage on which to enjoy the environment through a mix of the language of architecture and nature.
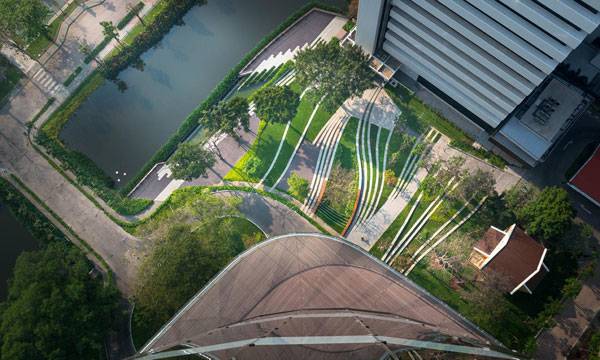
A bird’s eye view of newly designed SCG landscape through the preservation of its history with a contemporary form for the future. Image courtesy of Landscape Architects of Bangkok
Layers of Context
There are different aspects composing the context of any project, and in the case of the SCG New Headquarters it was impossible to overlook this. The designers faced the site working with the existing buildings, and the iconic 21-storey new-build, which together represented the coexistence of four generations.
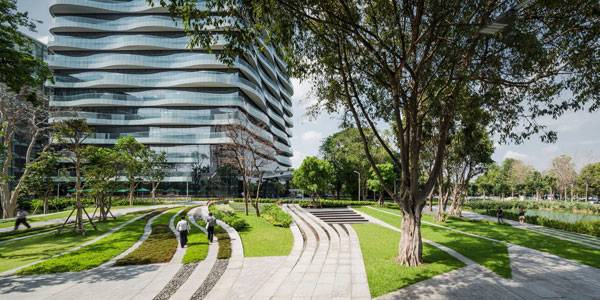
Approaching the new head office building, the combination of a preserved Banyan Tree and landscape form provides a complimentary setting for the new architecture. Image courtesy of Landscape Architects of Bangkok
Keeping The Historical Context in Check
But there were also a variety of programs such as car parking or the staff of head office, which work there, and previous free space with certain features that had created a kind of ecological balance. In fact, trees and an existing water canal were conserved as added value. For the company, the idea of keeping its century of history, while at the same time looking ahead to its future was imperative.
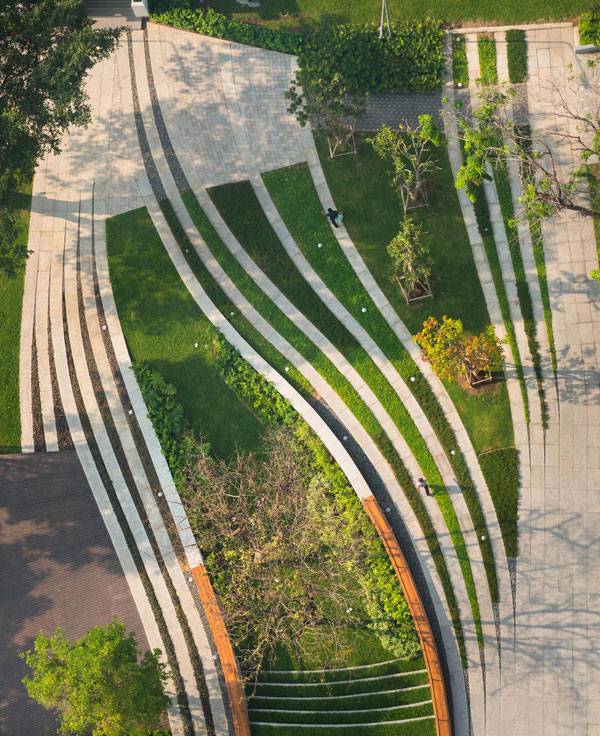
The result, which can be seen in the aerial view, is a dynamic synchronization of permeable-impermeable, new-old, constructed-void space that provides different experiences for pedestrian users of the site. Image courtesy of Landscape Architects of Bangkok
How The Designers Dealt With Complexity
The position of the buildings draws a horseshoe shape of open space for the proposed landscape design. What the designers did was to create subtle ground level changes communicating the diversity of meaningful layers they had found. At the same time, it helped them to define smaller areas in the more than 15,000 square meter ground plane.
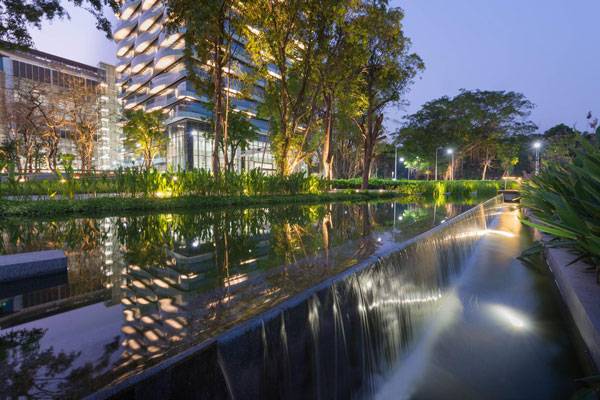
The elevated biofiltration pond system above the existing canal serves to filter, overflow, and recycle water runoff from the campus while also being a significant water feature that enhances the natural scenery. Image courtesy of Landscape Architects of Bangkok
Using Spatial Design to Marry The Elements
But that multilevel strategy was not the only method employed: it is really interesting to see how the curved geometry that organizes the space is integrated. Just a simple three-dimensional design pattern accompanied by the site furniture, and emphasized by materials. In the end, the composition is absolutely consistent.
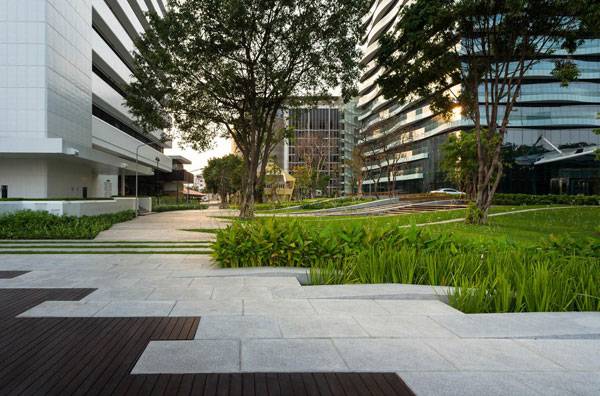
A level change difference of 2.20 meters accommodates for existing trees & program. Image courtesy of Landscape Architects of Bangkok
A Flow of Lines to Create Links
Continuity, openness, movement, and connection, are all great words you could easily identify with SCG New Headquarters. That is not casual if we see how its base design works. First of all, the team took the buildings, the canal and the preexisting trees as elements that interfere with a system of longitudinal straight lines, operating differently in each case. These lines should connect the buildings conveniently parallel to the border of the canal but, then the pattern is broken by the retained trees. The abstract scheme is affected by the placement of the trees, altering the pattern to keep the soil level constant to create green patches to accommodate the trees. That is how the pattern gets its surprising lively touch of sinuous geometry.
From a Beautiful Layout to a Real Environment
Working with the lines as a physical element gave considerable scope to the design team. Do they not invite you to walk along them like following the footprints of the best circulation lanes? They have a powerful invigorating effect. Varying the width of the lines and interspersing materials such as grass and concrete, the designers can suggest where a path or an activity should be.
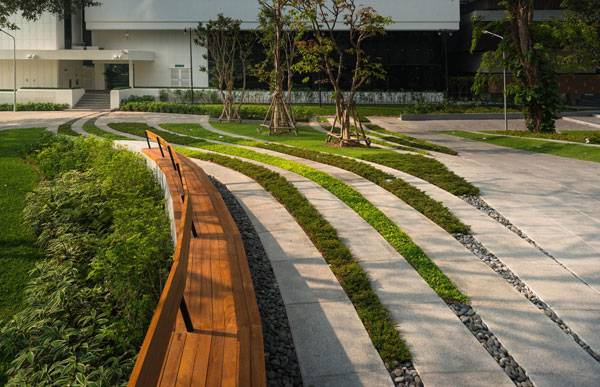
Custom bench seating follows the theme of the overall design and provides a touch of color and highlight for the primary, bounding curve. Image courtesy of Landscape Architects of Bangkok
Creating Visual Connections is Just as Important as Creating Physical Connections
At the same time they make the boundaries among surfaces more diffused. As a consequence of these choices the sensation of continuity is clear, and the place drives people intuitively and allows flexible uses. The lack of added vertical elements allows visual connections to be made, and a strong sense of openness to complete the landscape.
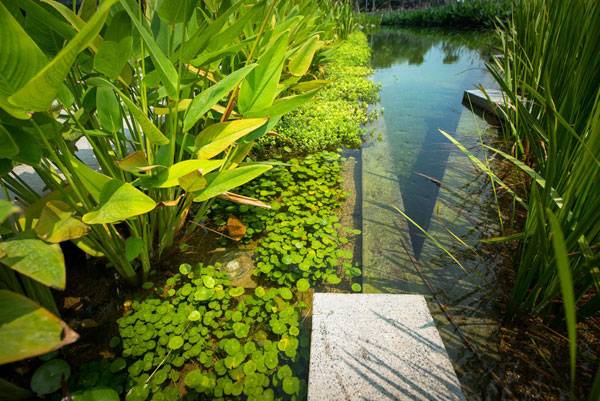
The pond edge is designed with different levels below the water surface to become a biofiltration medium that promotes the growth of submerged (Hydrilla), floating (Water Hyssop, Water Pennywort), and emergent (Powdery Thalia,
Canna Lily, Calamus) aquatic plantings. Image courtesy of Landscape Architects of Bangkok
Efficient Goals to be Proud of
The SCG Headquarters is a project that is thought to provide more than just a place to enjoy, but a place that will last a long time as a safe environment for native vegetation, such as the banyan tree. In exchange, the groups of trees shaded the garden from the first day. Furthermore, aquatic plants have been placed in the canal to work as a natural filter system to keep the water clean without chemical intervention.
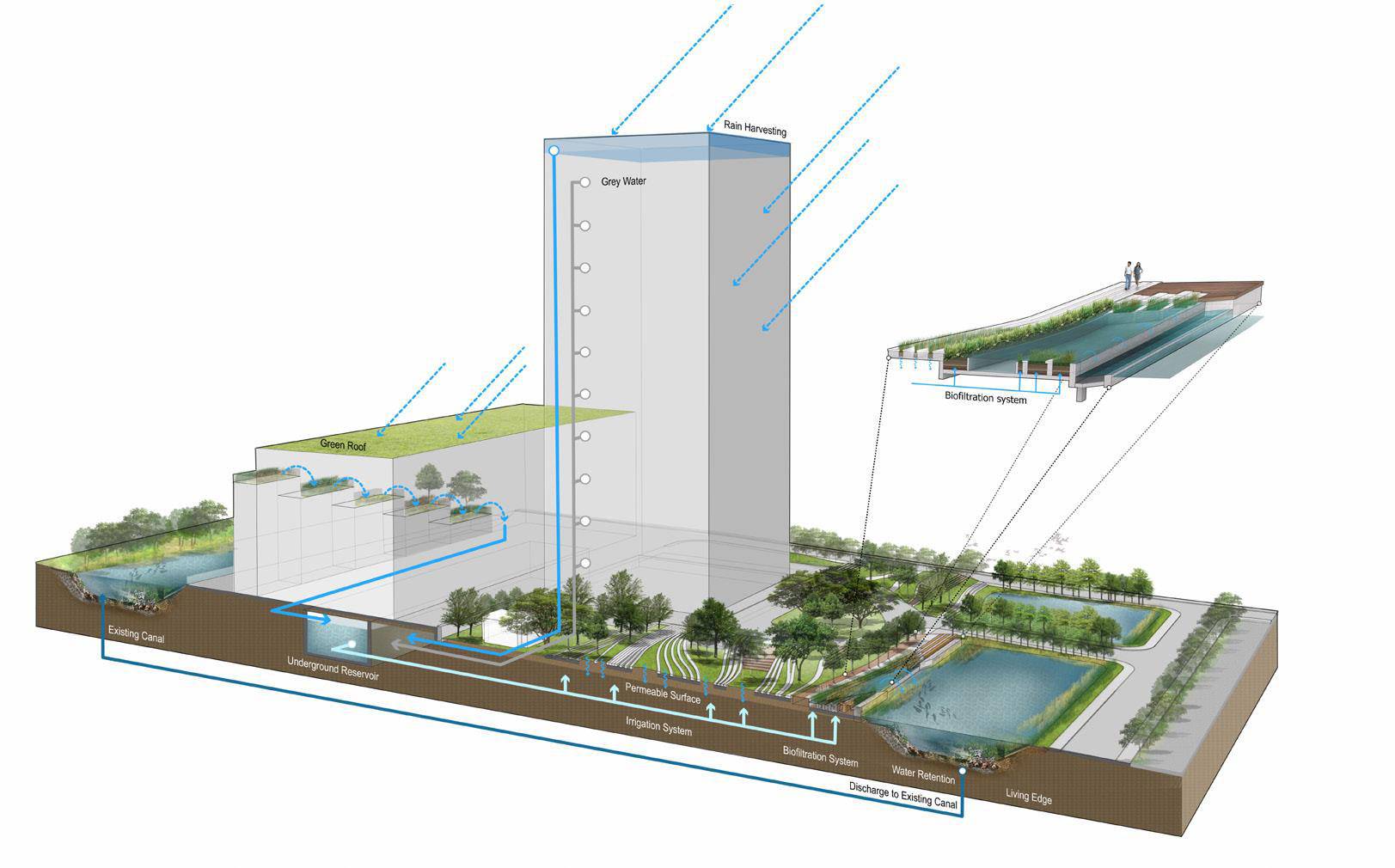
CLICK ON IMAGE for Full Size. The diagram shows the additional function of the design as a performative landscape that uses an integrative water management system of permeable surfaces and grey & rain harvest catchments, which helped the overall project achieve LEED Platinum rating. Image courtesy of Landscape Architects of Bangkok
Construction Efficiency And Understand Nature
Apart from that, the construction phase was simplified by the use of prefabricated modules of concrete, so the design was completed and ready to be used more quickly. A curved geometric pattern is not the easiest form language to work with, and it can easily become over complicated or noticeably capricious if a clear focus is not maintained. However, in this case the design stems from a true understanding of nature, and how dynamic it is.
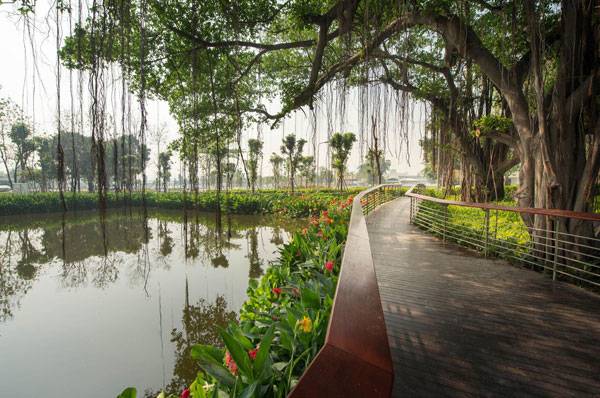
A footbridge meanders underneath a pair of preserved Weeping Figs along the edge of the existing canal, which was converted into a water retention pond and enhanced by a ‘living edge’ of colorful Canna.Image courtesy of Landscape Architects of Bangkok
Full Project Credits For SCG HeadQuarter
Project: SCG Head Quarter Landscape Architects: Landscape Architects of Bangkok (LAB) Architect: Design 103 Client: Siam Cement Group (SCG) Year of completion: 2014 Size: 15,650 sq.m Recommended Reading
- Landscape Architecture: An Introduction by Robert Holden
- Landscape Architecture, Fifth Edition: A Manual of Environmental Planning and Design by Barry Starke
Article by Elisa García Nieto
Published in Blog



