David Farmer is a licensed Landscape Architect and the founder and CEO of Ecografx, Inc. He graduated from Cal Poly, San Luis Obispo with a degree in Landscape Architecture in 1974 and Architecture in 1976. David still resides there where he practices on “the side” and perfects the software he developed – Land F/X. He is passionate about design, efficiency, and construction details. In this interview we talk about Buckminster Fuller, military projects, how he and his son created Land F/X, and his advice to young designers.
Can you tell us a little bit about your background?
I basically went to Cal Poly, SLO for my education. I was in the Architecture program there. It was a bit of a conservative program at the time and I was getting a bit disillusioned by it. So, when the Landscape Architecture program opened up, I went into that and got a degree in that.
While I was in the architecture program, I was always interested in the bigger picture. The architecture, while interesting, was not the major focus. I was doing more site design because I found it to be more exciting. Then, once I got into Landscape Architecture and got to deal with site design, I was like, “what does that building look like?” So, after I finished up Landscape Architecture, I finished architecture, too.
It is funny how one fed into the other.
What did you do after graduation?
All through school, I had to work a lot. I worked doing construction-related things. After graduation I worked in construction. I was designing homes and finished between 6-8 homes. Then, I started working for an architect and brought my construction background with me. If you are going to build something, you need to know how it is going to be put together. In terms of details, construction is details. I was the young punk who said that they couldn’t build something the way they had drawn it. I would say, “You can’t frame it like that because they won’t build it that way…”
So, when did you go out on your own?
So, I worked for architects and landscape architects and ended up taking over an LA firm that was consulting for the company I was working for at the time. They were pretty much just going out of business. So I took it over and started my firm in 1982. It was a bit of a forced early entrance into a professional practice.
What do you mean by that?
I would not have normally jumped into starting my own business at that particular time, but there was a series of events that made it happen. I was the liaison at this other company and they asked if I wanted to take it over. I figured they just wanted to unload their furniture on me but I liked the idea of stepping right into a firm. So, it just seemed to work out that way. I had just gotten my license when I stepped in. In fact, I made the agreement before I passed the exam. So, I studied intensively for 4 hours a day for six months straight. And I nailed it!
Are you familiar with the exam these days?
I am not. No, this was back in 1982. I nailed it then and I was familiar with it then but am not now.
You had your practice for 30 years. Are you still practicing?
Yes, I am. I would say it is a really good R&D method to utilize and implement Land F/X. And of course, the program evolved from a practice. And that is where It should have evolved from – is from a practice (in one form or another anyway). So, I still practice very low key. And I do not actively look for work. But I still do it, because I can make money at it, especially with Land F/X. But it is really cool for R&D because it helps fine-tune the product. I can wish for this or that and because of my position I can make it happen.
What types of projects do you take on? More Residential or Public?
In the past, it was a range. Not a whole lot of residential. I considered myself “the architect’s Landscape Architect” because I had degrees and experience in both. I am the guy who can talk the lingo of the architect.
I was working on larger projects. Because I left a firm as a senior person, I got a lot of there projects. I worked for Vandenberg Air Force base. It is now considered “the jewel of the Air Force.” It is a beautiful and pristine area. It was interesting because, I had done one project there when I worked for the architect. So, head of architecture knew me and asked me to participate in a project that began to grow and grow. Quite frankly, military projects are interesting because they are like cities. You do daycare centers, streetscapes, and parks. Everything you do in a city you do there. And they do less design by committee – which is great. Often times, you are presenting to a General or a Colonel and they say, “That’s good. Do it.” And that is it – more rational decisions and sometime more creative.
I was blown away by the amount of sensitivity that most military personnel have to design. They want a decent lifestyle, too, and were interested with the artistic nature of the design.
The first project I did was a guard shack. It would have taken me two days if I did it by hand. They said, “Oh, by the way you have to use Cad.” Luckily, I had two years of experience using Cad. [I bought some Cad software two years before that after I saw a picture in Aviation Week of McDonald Douglas’ office. There were computers on every desk – not a pencil in site. And I thought WOW! So, I bought some Cad software. Back then it was all in DOS – what a nightmare! ] This little shack turned into 10 million dollars worth of work. If the door opens and you are ready – you never know what will happen.
You have seen things evolve from the drafting table to CAD. What impact has it had on our profession? And what does the word “efficiency” mean to you?
Efficiency is an interesting word. We have an art and we should never forget that art and what that means. And we should never lose using our hand and using our mind. But efficiency is important.
I saw Buckminster Fuller in 1969 speak for 4 hours without notes. Rapid fire. He was unbelievable! He was a different architect. He was concerned with efficiency. I remember him saying, “We as architects should strive not to design one home every six months but 600 homes every month.”
He said a lot of great quotes that night but that one happened to stick with me. I wanted to know how that idea effected our profession and why we should do that. The way I interpreted it was if you increase your efficiency, you are making your art more available more to the common man. Otherwise, there are just million dollar homes and landscapes that are worth 200 bucks. There is still this disconnect with the value of our art. If you are more efficient, you are allowing yourself to produce art more for the common person rather than just the elite rich.
I think, what he [Fuller] was saying is that if you are more available if you are more efficient. The good news is that you are not just cranking stuff out. You are making your art more available to more people. That is the important part of efficiency – the “art” part of it.
I was a consultant for a firm who would not make the transition from pencil on vellum to ink on mylar and an overlay system. In other words, they wouldn’t transition to the next level. They ended up going out of business. I think they went out of business because their clients were tired of complaining – and the firm was unwilling to accept a technological change.
What is out there right now that allows designers be more efficient? And where does Land F/X fit in?
You have basic CAD. Autocad is 80% of the market. Another cad engine is Vectorworks. Bricscad is another that is licensing Autocad engine. It is a Danish company that is working very hard and is 1/10th of the cost. They [Bricscad] are a viable CAD engine. Vectorworks is another viable CAD engine.
So Autocad (or Bricscad for that matter) is like being in a large warehouse with all the tools imaginable that you could every want to use. But it takes so much time to find the tools you actually need. So, what we do, is take the tools you need and organize them in a place that is within reach.
Then, you need imaging software. Photoshop is great. SketchUp for 3D is an interesting one because it is free and it seems to be the platform to use for 3D (seems to be). We just got back from Disney where we were showing them our SketchUp connection. And it is very interesting to them because all of them do their design development in SketchUp because it is quick and easy. They can get a good handle on it before they move into something more powerful like 3ds Max. The consultants I work with use Sketchup for their buildings. It is easier, quicker, and faster. It works. It may not be as perfect for the visualization of all the textures but Sketchup is easier and much quicker to use. And free.
But, how do you deal with the CAD? I think right now, in my opinion, the real viable alternatives are Autocad or Bricscad (both work with Land F/X) and use Land F/X as the engine to drive it. Or, Vectorworks (that is not Autocad related) with Landmark that operates their cad engine.
Basically, there are two platforms to choose from. There are others out there but they really don’t seem to be the front-runners.
How did you dream up the idea of Land F/X?
It is a team effort. Jeremiah Farmer is the CTO and my son. We got our first computer when he was in the 6th grade. It was a Commodore 64 . The guy is a certifiable genius! He programed and sold his first program in the 6th grade using the Commodore 64. When I bought my first PC (which was DOS), he immediately sat down with the instruction book and 2 hours later he plopped the book down and said “I got it!” He had it. Just like that he learned how to program our computer.
I eventually transitioned to Autocad and found that it couldn’t do a lot of things. I mean – a lot of things! I remember the first thing I wanted to do was draw some dots – like on pavement. So I asked Jeremiah and he programmed it for me.
And the next thing was to do text. I told him, we are probably going to shift to whatever program comes down the pike, but for now why don’t we make this thing start to work the way I wanted. And that’s basically how it started – just customizing it for my firm.
Even when he went off to college and he was still programming for me. In 1995 (or there about), we stepped back and saw that it was becoming a program. So, we started developing it as a program. By 1999 we incorporated and had beta users but no “real” product. By 2002, we were getting a tight enough program that Jeremiah worked full time for me and I was working 70-80% of time on it. Then we started selling the product. We officially launched it at the 2004 ASLA Expo. So, it took 9 years before we had product that we could sell.
What rewards have you experienced with working with your son? And how rewarding is it to actually see your product come to fruition?
Jeremiah is not only my son but my best friend. He has always been very close to me (even as a young child). We always played together (laugh). Even today I play with my grand son. I will get down on the ground and roll cars around with him.
I believe it would take 100 people to do what we did. This is a very special team of programming and designers. I am looking at the profession of landscape architecture in a bigger picture and he (Jeremiah) is looking at programming in a bigger picture. I remember him saying how you have to program from a human perspective. It is true in design and true in programming – making a complex thing simple.
So what are the rewards?
When you realize that you have invented something (completely from scratch) and then you hold it out to the public. And pretty soon people start buying it and really like it. There is a lot of rewards in that.
It’s more than simply designing something like a car that you think is the best thing in the world that nobody wants to buy. It’s more than that. It’s convincing someone to buy it and then it becomes popular. Not many people can say that – and that is a great reward for me. Thinking that someone from an isolated community like SLO [San Luis Obispo] who started this thing from a seed and can have a positive impact on the world-wide design community – that is quite fulfilling.
What advice do you have to young designers?
I would say this – someone coming out of school as a young designer you are very unsure and insecure. You have been through school but now you have to enter the real world. It is a bit scary and it’s a recessionary time. When I graduated from college in 1976, it was a recessionary time, too. But when we were graduating we had these great feelings of insecurity and not a lot of hope for the future. We were saying things like, “This is a terrible time,” “Am I relevant,” and, “Maybe I should have been a doctor like my mom said…[laugh]”
I can tell them this – this is the best time to be what you are going to be. The absolutely the best time! That you are going to achieve anything that you want to achieve. Everything is going in our favor. The economy will improve. The profession has a lot of doors – a door as a designer, set designer, in cities and planning, site sculptor, or environmentalist. There are so many doors.
And every one of them is a fun door!
When I graduated, I remember how depressed we were because there were not jobs. My advice would be to not let it bother them. Even if it takes five years or whatever. Who cares!? Just hang in there because the future is so open to you. You are in the best profession there is – you are an artist, environmentalist, scientist, planner. What can be better than that?
Published in Blog


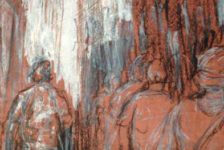
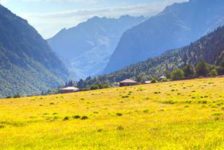
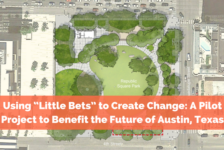
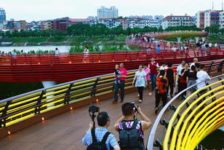
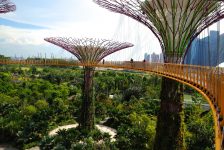
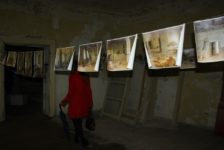
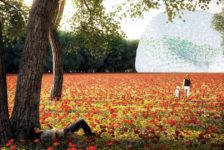
Aaron Coleman
Thanks for the inspirational words Mr. Farmer
Laura Powell
Hi David,
I was looking for a Landscape software and came across your Land F/X when I joined this network the other day. It seemed exactly what I was looking for to incorporate into my business. The only problem is, I noticed it works with Auto Cad but, I use Archicad which in my opinion is much more efficient a Cad software than any of the others. I am also a mac person. Do you think you will ever design Land F/X to be compatible with Archicad?
Thanks