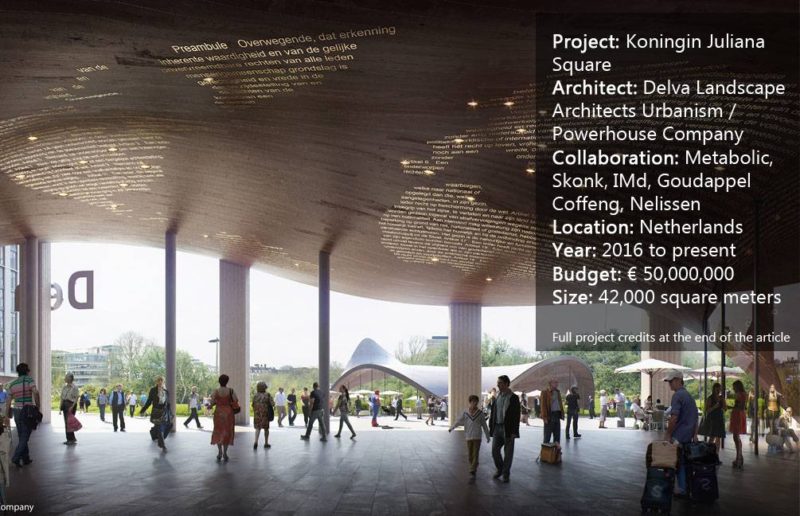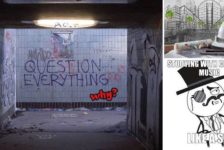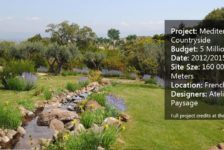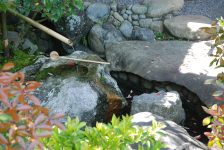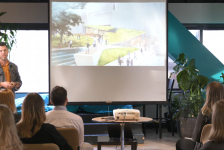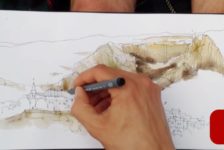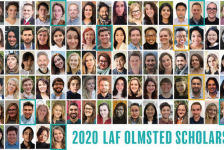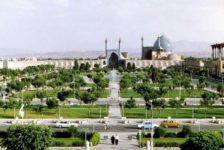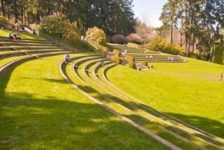Article by Agmarie Calderón Alonso – Koningin Juliana Square, by Delva Landscape Architects Urbanism / Powerhouse Company, in La Haya (The Hague), Paises Bajos (The Netherlands) Koningin Juliana Square, by Powerhouse Company and Delva Landscape Architects Urbanism, is a proposal that will connect the train station (Den Haag Centraal) in The Hague with the square, creating a way for visitors and the community to enjoy a new kind of space. Through an efficient configuration of pedestrian, bicycle, and vehicle circulation, the square will function as a guiding entrance toward the center for incoming visitors and local commuters. In addition, a new bicycle parking basement under the square will increase parking capacity while freeing up the square as a social gathering space. It is important to note that the greenery in The Hague has always been protected — in the early Middle Ages by the counts of Holland and, from the 14th century onward, by forest wardens and citizens alike. These efforts have been supported by the 1576 Act of Redemption, a law banning the felling or selling of trees. Thanks to this act, we can today enjoy this great site — Koningin Juliana Square, named for Koningin Juliana, or Queen Juliana, who reigned from 1948 to 1980.
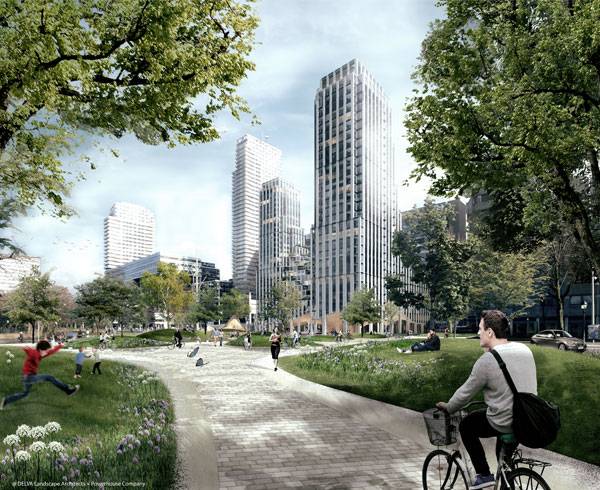
© DELVA Landscape Architects Urbanism Powerhouse Amvest Synchroon KJ Plein Centraal station Den Haag Koekamp Park Entree_Montage Park entree
Koningin Juliana Square
The plan for the square is to emphasize the landscape design, architecture, engineering, and program implementation. The open entrance hall of the train station merges seamlessly into the square, with the absence of doors or gates but with views of greenery such as autumn moor grass (Selseria autumnalis) and blue-green moor grass (Selseria heufleriana). The square serves as place of orientation, but also as a space for lounging. The design does not limit itself to Koningin Juliana Square, but continues as a connection into the adjacent Koekamp Park.
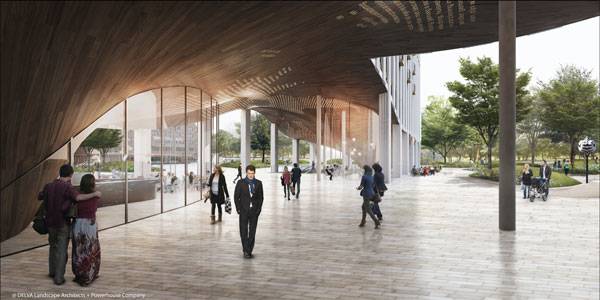
© DELVA Landscape Architects Urbanism Powerhouse Amvest Synchroon KJ Plein Centraal station Den Haag Koekamp Park Entree_Montage Entree
The Hague Carpet
Creating a connection is part of the plan for this area also known as “The Hague carpet”. Each space has a specific identity in relation to its context or use. Much of this space is surrounded by museums and public buildings, and the intention for Koningin Juliana Square is to design a “green carpet” extending toward the historic center, the Museum Quarter, The Hague forest, and the beach.
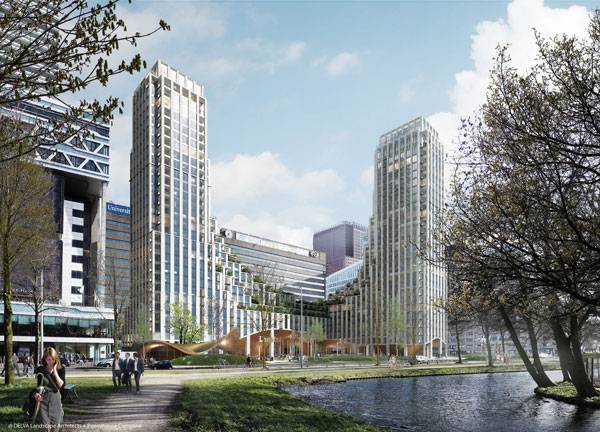
© DELVA Landscape Architects Urbanism Powerhouse Amvest Synchroon KJ Plein Centraal station Den Haag Koekamp Park Entree_Montage Park
Kiss & Rise
Knowing the daily path of the sun, the landscape architects have composed a unique architectural form that will allow the right amount of sunlight for the space. They have created a “kiss & rise” zone where traffic flows easily through Den Haag Centraal station, passing within an open façade line toward Koekamp Park. Traffic flows are managed in a subtle and casual way through the manipulation of leisurely undulating green hills.
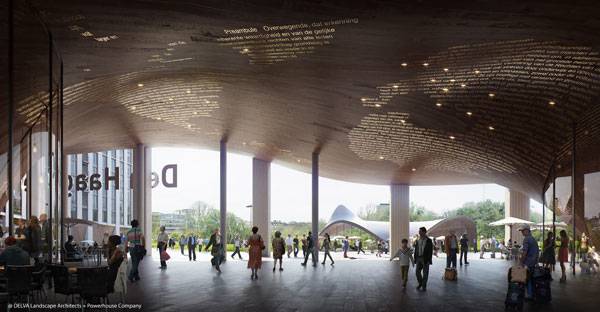
© DELVA Landscape Architects Urbanism Powerhouse Amvest Synchroon KJ Plein Centraal station Den Haag Koekamp Park Entree_Montage Stadshal – Copy
Giving the City a New Face
Having a space that people can actually enjoy passing through no matter what the time of day is a challenge in itself; having a space that connects to other important points in the city is a masterpiece, in my eyes. Conceptualizing the site into a clear space or area within the city, giving it a new “face”, was very important. The design team was able to make it work because they went into this project thinking correctly about the space, volume, density of the area, and how people would and could go through it.
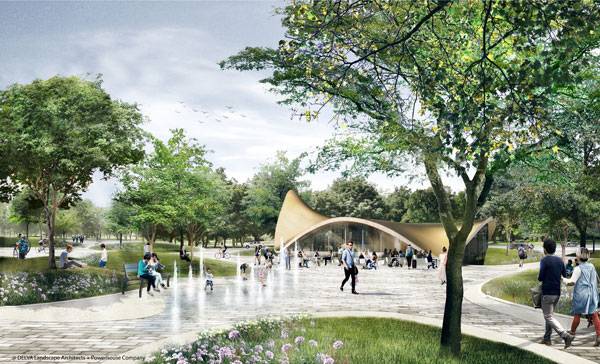
© DELVA Landscape Architects Urbanism Powerhouse Amvest Synchroon KJ Plein Centraal station Den Haag Koekamp Park Entree_Montage Paviljoen
Koningin Juliana Square and Koekamp Park
Utilizing the interaction between Koningin Juliana Square’s green hills and Koekamp Park’s greenery, which bleeds across the road and into the square, brings it all together. The undulating hills resemble The Hague’s historic dune landscape, providing a social, leisurely space that mitigates the need for tree planters and exhibits a variety of different shrub and tree species. For example, the design uses calcicoles, which grow well in calcium-rich soils like those found in The Hague.
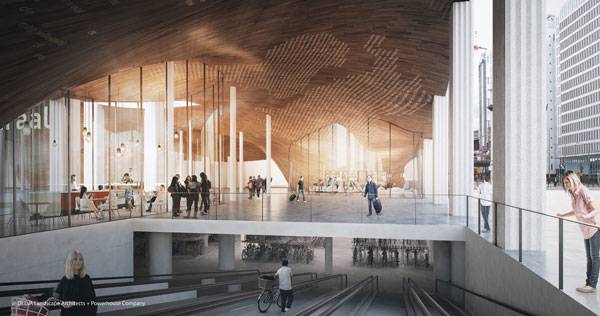
© DELVA Landscape Architects Urbanism Powerhouse Amvest Synchroon KJ Plein Centraal station Den Haag Koekamp Park Entree_Montage Fietskelder – Copy
The Goal to Create a Sustainable Environment
The architects have used an integrated approach based on the principles of a circular economy, in which waste flows are mitigated through reuse and recycling. This allows the station building to perform well in terms of energy consumption, but also in terms of water and waste management. The goal is to create a sustainable environment. The design also uses granite bordered by water-permeable asphalt with a brown top layer, a material inspired by traditional Dutch towns, that contributes to an atmosphere of a city park.

© DELVA Landscape Architects Urbanism Powerhouse Amvest Synchroon KJ Plein Centraal station Den Haag Koekamp Park Entree_Montage Paviljoen en Plein in de avond
Planting at Koningin Juliana Square
In the area of the planting, the strength of the green hills is enhanced by tree rooting but also by the introduction of flowering bulbs, such as Giant snowdrop (Galanthus elwesii), Lady Jane (Tulipa clusiana), and Reticulated iris (Iris reticulata). The flowers will create beautiful and colorful moments, blooming in spring and dying off no later than April. Along the edges of the hills, a variety of ornamental grasses and perennials appear, adding to a dynamic and exciting array of colors. By developing an area that creates a connection within different spaces in the city, the landscape architects have conquered design, form, and composition, having the broad idea of using space correctly and introducing sustainable concepts to what could have been only more buildings. What experience can you create by connecting built spaces with landscapes?
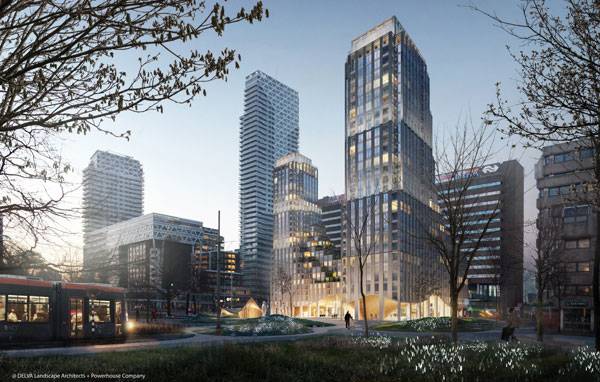
© DELVA Landscape Architects Urbanism Powerhouse Amvest Synchroon KJ Plein Centraal station Den Haag Koekamp Park Entree_Montage Avond
Full Project Credits For Koningin Juliana Square :
Project: Koningin Juliana Square Architect: Delva Landscape Architects Urbanism / Powerhouse Company Collaboration: Metabolic, Skonk, IMd, Goudappel Coffeng, Nelissen Location: La Haya (The Hague), Paises Bajos (The Netherlands) Year: 2016 to present Budget: € 50,000,000 Size: 42,000 square meters Recommended Reading:
- Becoming an Urban Planner: A Guide to Careers in Planning and Urban Design by Michael Bayer
- Sustainable Urbanism: Urban Design With Nature by Douglas Farrs
- eBooks by Landscape Architects Network
Article by Agmarie Calderón Alonso
Published in Blog


