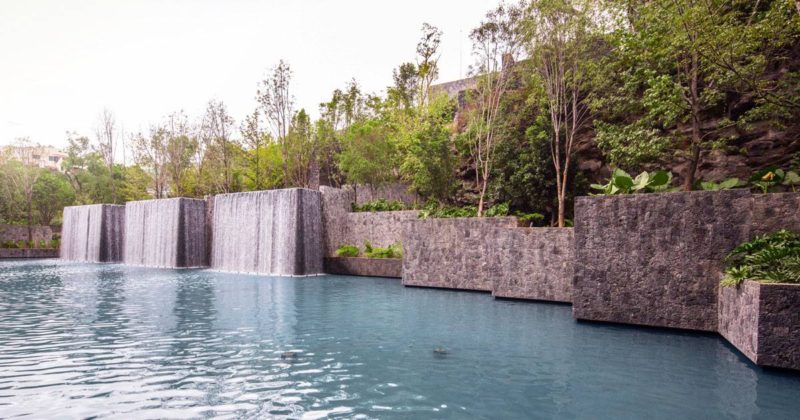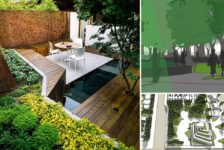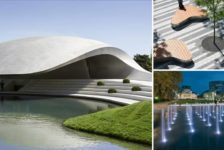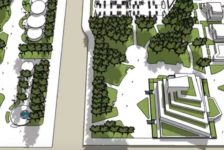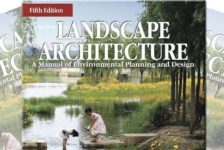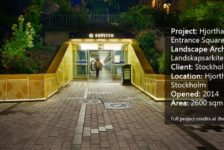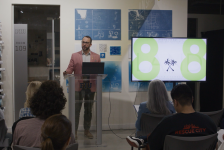Article Mai Nguyen – OASIS Coyoacán by DLC Architects, in Coyoacán neighborhood, Mexico City. With the effort to increase urban green and to confront urban sprawl, the office of DIC Architects has completed the project OASIS Coyoacán in the Coyoacán neighborhood of Mexico City. Indeed, they managed to make good use of the project’s location to turn it into an exciting “park mall”. Moreover, DLC creatively applied a module design to enrich the experience of the space for the users. Last, but not least, by bringing water into their design, not only is the microclimate of the mall improved, but also people’s appreciation for nature is awakened.
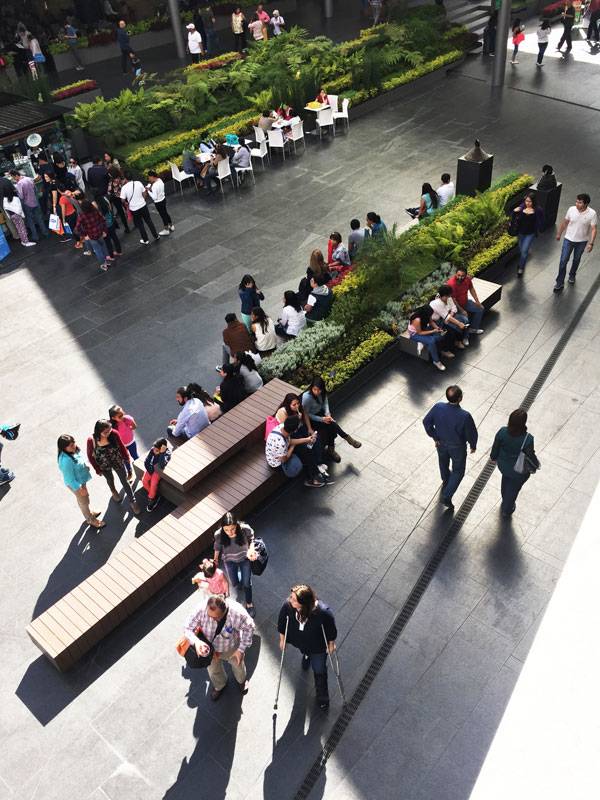
OASIS Coyoacán. Photo credit: DLC Architects
OASIS Coyoacán
The Neighbourhood’s Mediator
First of all, the site is close to the city’s green lung, named Viveros de Coyacan, in the north, a city park named Jardin de La Bombilla in the east, as well as other local green “spots” nearby. Secondly, the OASIS Coyoacán project site is also close to the Metro Line No. 2 and a lot of bus stations. Thirdly, the site connects to the Coyoacán neighborhood’s civic spine through the busy avenue Miguel Angel de Quevedo.
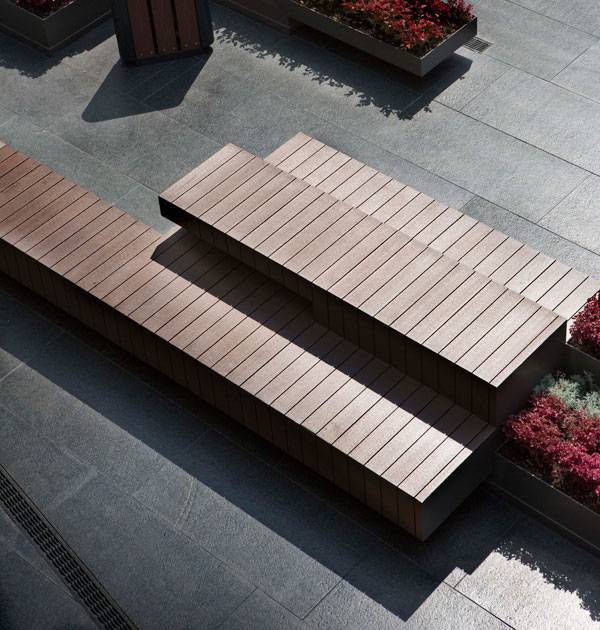
OASIS Coyoacán. Photo credit: DLC Architects
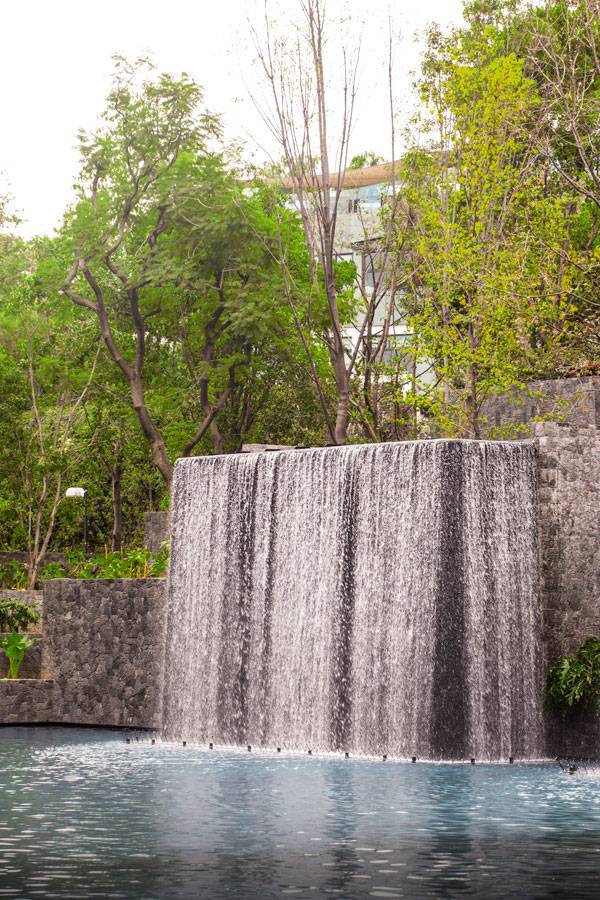
OASIS Coyoacán. Photo credit: DLC Architects
Module Concept Design Enriches Space Experiences
The overall concept can be summarized as the transformation of “a pixel” (different landscape elements) to create an exciting environment yet still retain the unity of the whole works. Indeed, the concept of multiplying rectangular modules is used as the main design language from general scale to detailed amenities creating a modern atmosphere for the users, from paver, to bench planter, to platform. In the paving design, DLC used the stretcher paving style (running bond) with contrasting stretcher inlay and header. The paving with looser texture is installed mainly at the walking and plaza areas; while a denser one is applied at areas which contain planter boxes or benches to highlight those areas.
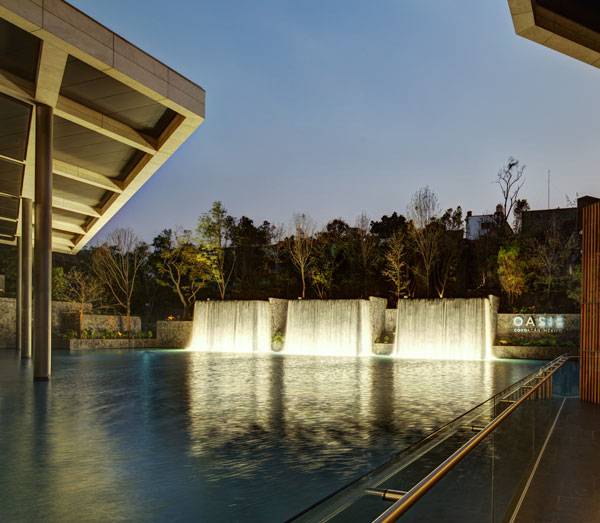
OASIS Coyoacán. Photo credit: DLC Architects
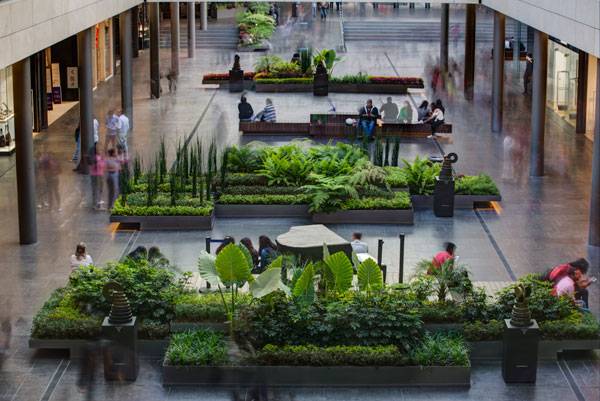
OASIS Coyoacán. Photo credit: DLC Architects
Bringing Nature into the Shopping Mall
One mission of landscape designers is connecting people with nature and improving their awareness of the natural environment. To fulfil this mission in the OASIS Coyoacán project, DLC decided to imitate a waterfall by creating a small waterfall area at the end of the pedestrian track. DLC used different plant types in the background, establishing a green screen for the waterfall replica at the turn from pedestrian track heading into the main plaza. Further than that, DLC also designed a water feature for the whole OASIS Coyoacán project from the main entrance into the heart of the mall.
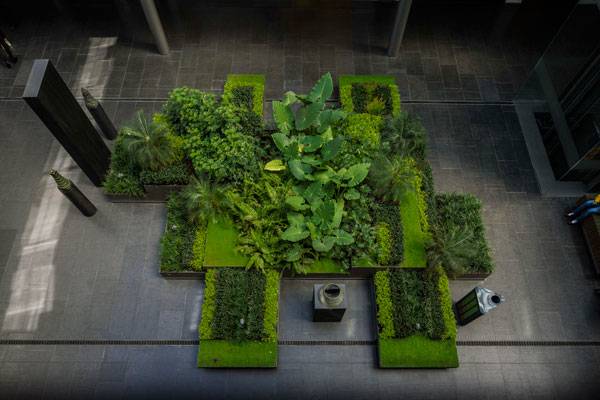
OASIS Coyoacán. Photo credit: DLC Architects
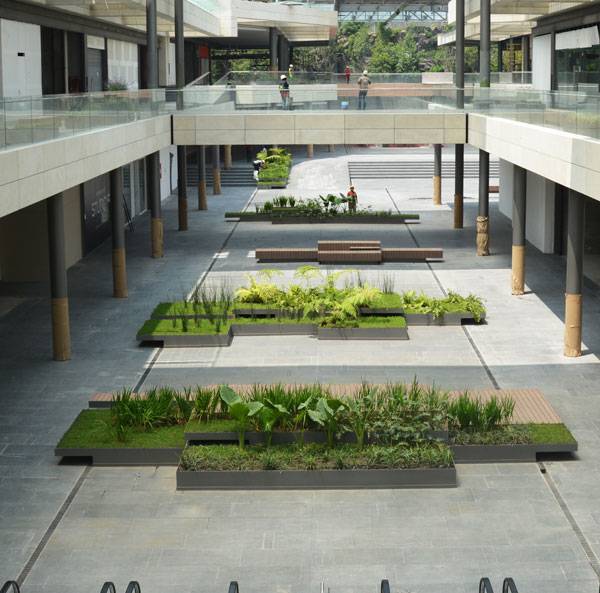
OASIS Coyoacán. Photo credit: DLC Architects
Experience the Landscape in Time
If visiting OASIS during the daytime created a feeling of wandering inside a rain forest, visiting OASIS after the sunset would make you feel like getting lost in a fairy land. It is all thanks to the interesting combination of lighting to highlight outstanding design elements in the design. First of all, although the place functions as a shopping mall, DLC still managed to maintain the connection with natural light by using a glass ceiling integrating with aluminum sheet. As a result, the mall managed to have enough shade for the users yet be full of natural light.
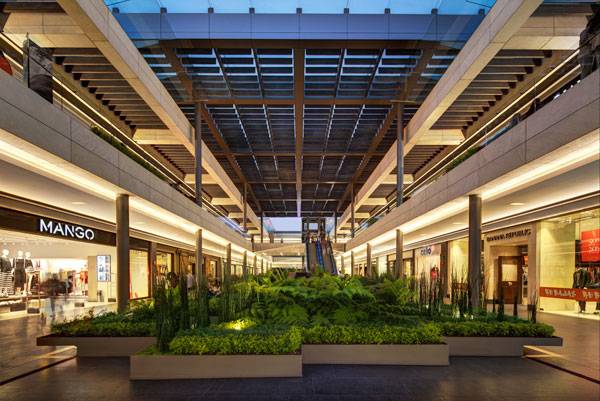
OASIS Coyoacán. Photo credit: DLC Architects
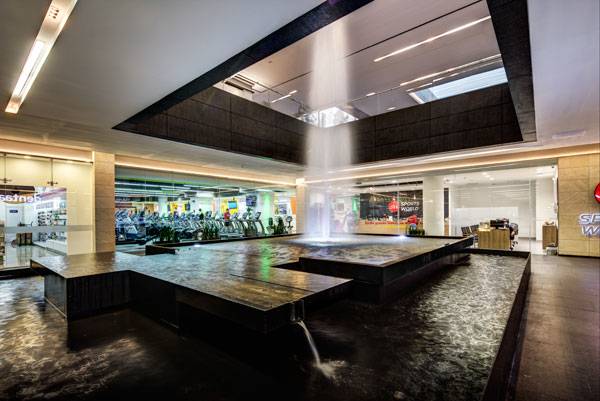
OASIS Coyoacán. Photo credit: DLC Architects
Full Project Credits For OASIS Coyoacán:
Project Name: OASIS Coyoacán Architect: DLC Architects (María Guadalupe Domínguez Landa, Rafael López Corona) Collaborators: María Guadalupe Domínguez Landa, Rafael López Corona, Mónica Muñóz González. Construction: MF Farca, Oshimex, Villegas Herrerías, Igreen Site Area: About 10,000 sqm with 3,000 sqm of green areas Year: 2012 – 2015 Location: Coyoacán neighborhood, Mexico City Recommended Reading:
- Becoming an Urban Planner: A Guide to Careers in Planning and Urban Design by Michael Bayer
- Sustainable Urbanism: Urban Design With Nature by Douglas Farrs
- eBooks by Landscape Architects Network
Article by Mai Nguyen
Published in Blog


