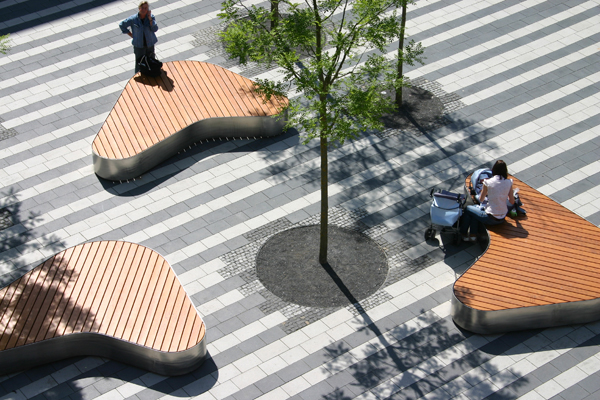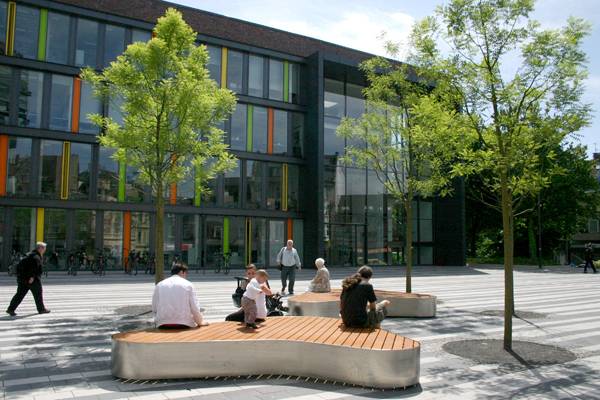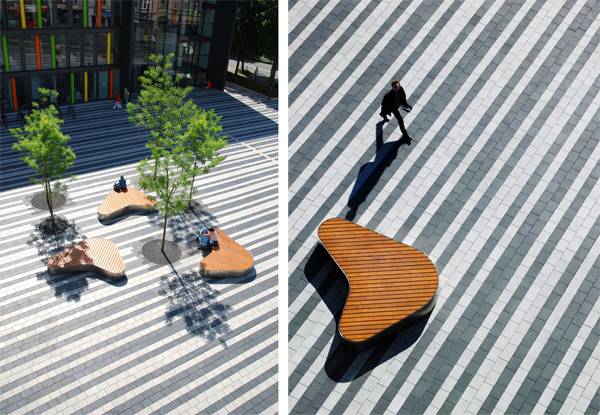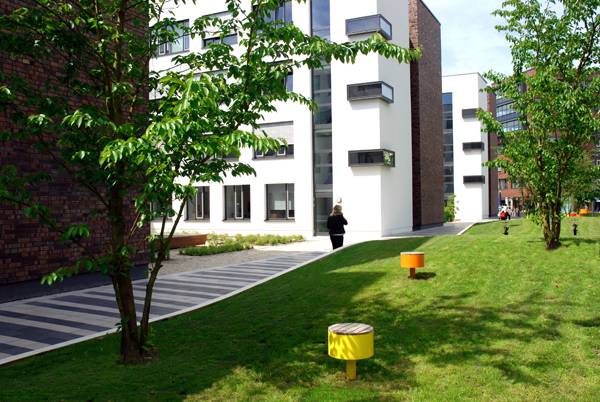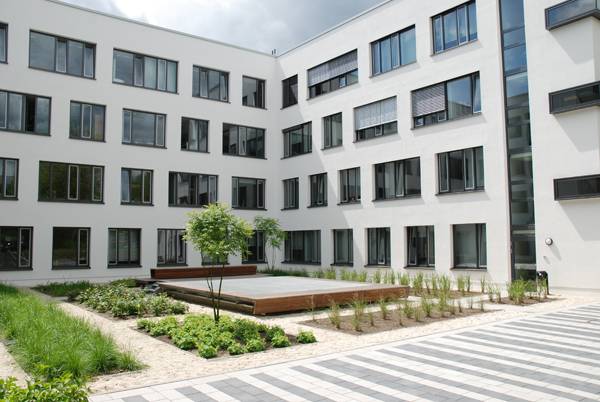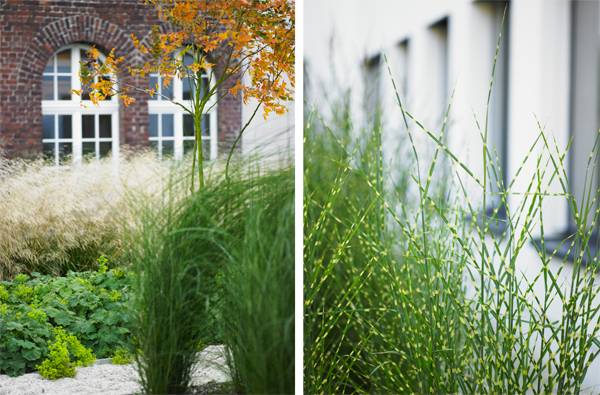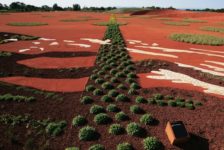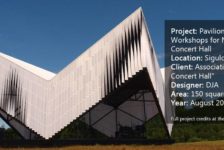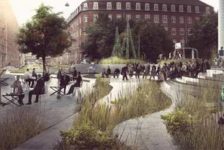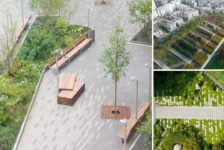Landschaftsarchitekten design Town Hall Square Solingen The industrial city of Solingen is located in western Germany. In 1993, the city chose to condense a series of municipal services into a new and contemporary addition to the surrounding architecture. This brought about the desire to create a new municipal precinct comprising municipal services, office buildings, multigenerational housing, and commerce. This new quarter was advertised as a design competition, with the German firm scape Landschaftsarchitekten winning the landscape architectural honors. The first phase of the project was completed in 2008. Concept The team at scape Landschaftsarchitekten conceptualized Solingen Town Square as an “urban living room” — a public place for citizens to engage and interact, particularly the municipal workers within the vicinity. The designer’s intentions were to accentuate the relationship between the surrounding architecture and landscape, linking several spaces that form the precinct through a network of circulation and verdurous spaces.
Design Elements The entry to the Town Hall Square precinct itself acts as a doorway of sorts to this “urban living room”. Its form is shaped by surrounding edifices and an adjacent bus stop. This generous amount of open space has at its center a group of Japanese Pagoda Trees (Sophora japonica) creating a space around three enormous, organically sculptured seating elements. A place to convene and communicate, this area was “inspired by the movement of people.” Upon wending through the aforementioned entrance to the center of the Town Hall Square precinct, one is led to what has been coined the “Green Wave” — a narrow piece of undulant turf dotted with Yoshino Cherry Trees (Prunus × yedoensis) that provide a panoply of color and fragrance come early springtime. Serving as both a pocket park and “green boulevard”, its linearity creates a strong visual and physical link between different ends of the precinct and through to its surrounding context. Related articles: Top 10 Public Squares of the World Top 10 Political Squares Although the “Green Wave” and its well-defined connectedness with its environs is a notable feature in the design, it is in fact the geometric black and white paving that exhibits a harmony of parts within Town Hall Square. Much like the decorative and elaborate technique of wood marquetry, this “concrete carpet” gives the area continuity and defines thresholds of space by bleeding out into a change of materials wherever greenery emerges. This is most evident when the black and white pavement meets the courtyards surrounded by the Town Hall extension to the south, transitioning into strips of gravel accompanied by mixed plants — perennials, grasses, and bulbs. These courtyards act as “abstract gardens” and, if nothing else, provide a more contemplative and secluded setting for users and pleasant viewing from the surrounding building fenestration. My Take Excessive and unneeded paving can often void urban environs of any real being, rendering them into bleak, hard landscapes. Through utilizing a bold and innovative paving pattern and its ensuing visual effects, combined with its integration (or disintegration in this context) into the surrounding greenery, scape Landschaftsarchitekten has successfully designed a contemporary take on the urban square. Recommended reading: How to Study Public Life by Jan Gehl Article written by Paul McAtomney HOME PAGE Published in BlogLogin
Lost Password
Register
If this is your first time on the new site, please click "Forgot your password?". Follow the steps to reset your password. It may be the same as your old one.



