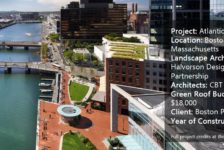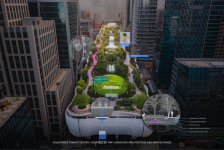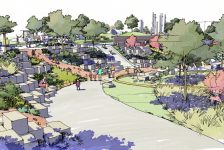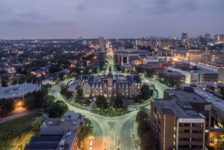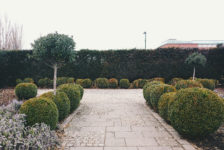Community Common Park, by Janet Rosenberg & Studio, in Mississauga, Ontario, Canada. When we hear the word pyramid, we instinctively associate it with Ancient Egypt, the Great Sphinx of Giza, pharaohs, or even mummies. And although our leading lady in this article isn’t Cleopatra, it doesn’t mean that the content you are going to read will be any less exciting. Imagine that instead of in Egypt, our story is set in Canada. The main characters are not pharaohs, but landscape architects. And the pyramids on which we will focus are not enormous and made of stone, but are much more welcoming, grassy, and — above all – designed for the community. Our story begins with the studio behind Community Common Park, continuing on to explore in detail the philosophy of the design. If you are eager to find out how the story ends, read on. What’s in This Article:
- Philosophy behind the project
- Elements of the design
- Inspiration behind the design
- Sustainable practices
- Full-size picture gallery
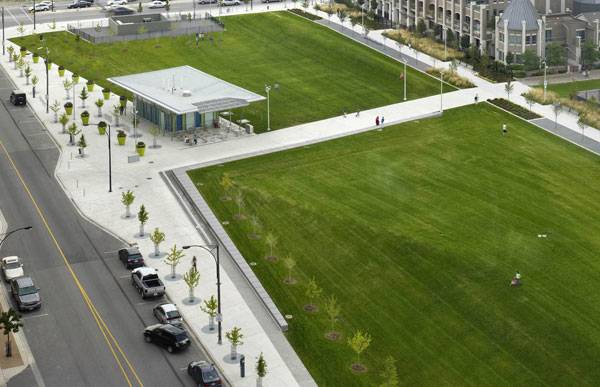
Community Common Park. Photo credit: Jeff McNeill Photography
Community Common Park
Engage-Excite-Enhance Design Philosophy
As one of the most outstanding landscape architecture and urban design firms in Canada, Janet Rosenberg & Studio has proven once again that it undeniably deserve its reputation. Imprinted with the passion for landscape architecture and design in communities, the team reveals its aspirations on its website: “We are creative thinkers who develop out-of-the-box solutions as a collaborative team. Drawing from individual strengths, we create treasured, ecologically responsible landscapes that respond to the demands of the urban environment, and engage, excite, and enhance the quality of life for those who inhabit them.” – https://www.jrala.ca/about/our-studio
More Top Articles on LAN
- 10 of the Most Common Mistakes People Make in Planting Design and How to Avoid Them
- Interested But Not Confident? – Know How to be Good at Hand Drawings
- Top 10 YouTube Tutorials for Technical Drawing
Community Common: 1.2 Hectares Designed for People
In their efforts to provide a park meeting the needs of Mississauga’s local community, the designers had to find a way to attract people. Because Community Common is a neighborhood park adjacent to several new condominium developments, it is designed to become a year-round center for public events, interactions, and cultural activities. “The goal behind our design of this park is to create a flexible and functional green space that can comfortably accommodate small and large groups of people,” the design team explains.
7 Main Park Elements
To satisfy the needs of visitors in the park, multiple passive and active recreation activities are provided. A multi-use sodded playing field invites park-goers to spend time resting, contemplating, or just wool-gathering undisturbed. The central social plaza, on the other hand, is the place for socializing, laughing, and enjoying the company of other people.
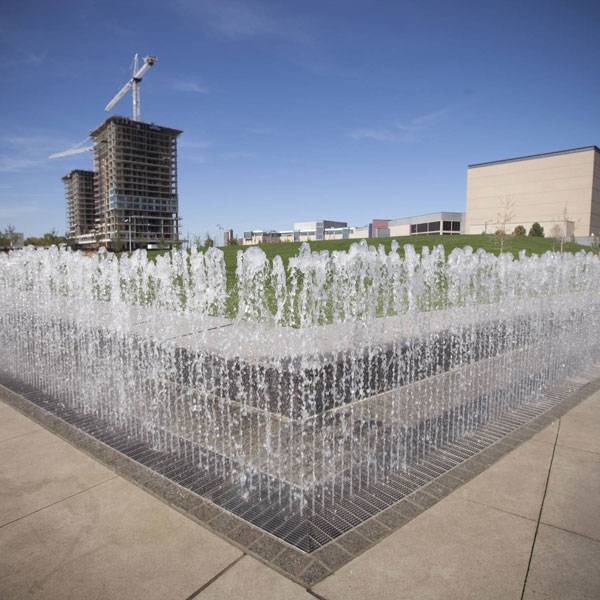
Community Common Park. Photo credit: Jeff McNeill Photography
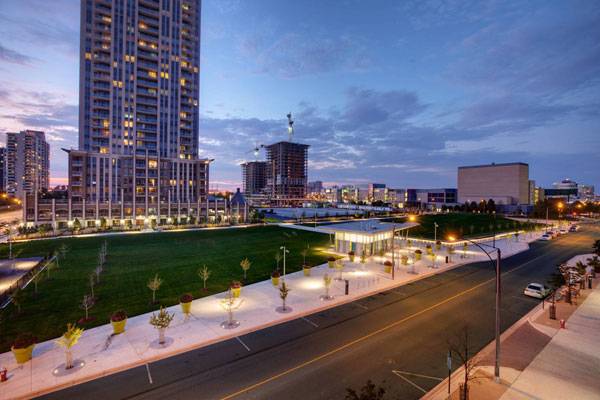
Community Common Park. Photo credit: Jeff McNeill Photography
Influential Topography and Design
We already mentioned the green mounds, but don’t you think they deserve more attention? At first sight, they don’t seem exceptional. But is that right? The two pyramidal hills are arranged in the two opposite angles of the park’s area. In this way, they enclose and shape the center of the park, inciting visitors to gather there. The transition from buildings to the softscape is also designed with fine taste and flair. The combination of architecture, irregular grassy pyramids, and trees results in a completed, natural-looking, yet characteristic urban scape. Last but not least, we shouldn’t forget that the shape of pyramids has its symbolism and grandeur. Even used as grassy hills, the pyramidal topography of Community Common speaks for identity and significance. Certainly, this is one more flawless model for landscape architects displaying how a well-thought-out design influences people and interacts with them. Exquisite park furniture, a dramatic lighting scheme, and precision to the last detail make the park look just right – and ready for people to start falling in love with it.

Community Common Park. Photo credit: Jeff McNeill Photography
Four Sustainable Measures
Along with the other values of Community Common, its design stands out for its sustainable approach. In order to minimize stormwater runoff, the landscape architects gave the green light to the softscape. The area of the softscape significantly exceeds the hardscape’s range. The selection of native plants is also a well-known method of reducing maintenance costs. And the large-growing shade trees contribute to reducing the heat island effect and smog. Low-maintenance materials, as well as a designated dog area that ensures that waste is contained and lawns stay clean and unpolluted, are the last two ecological measures taken into account.
The Turning End of Community Common’s Story
After examining this project very closely, we can generalize Community Common’s story in just one sentence, as the designing team did: “Community Common Park is imbued with strong identity and iconic elements that will help to establish the new community within Mississauga’s downtown core.” In the end, it turns out that the main characters in this story aren’t the landscape architects, but the people; landscape architects are the supporting actors. Shouldn’t it always be that way? What moral can we draw from this story?
Full Project Credits for Community Common Park
Project Name: Community Common Park Landscape Architects: Janet Rosenberg & Studio Area: 1.2 hectares / 3 acres Budget: $3.2 million Client: City of Mississauga Timescale: 2008 – 2010 Services: LandscapeArchitecture Photography Credit: Jeff McNeill Photography Location: Mississauga, Ontario, Canada Show on Google Maps
Recommended Reading
- Landscape Architecture: An Introduction by Robert Holden
- Landscape Architecture, Fifth Edition: A Manual of Environmental Planning and Design by Barry Starke
Article by Velislava Valcheva
Published in Blog



