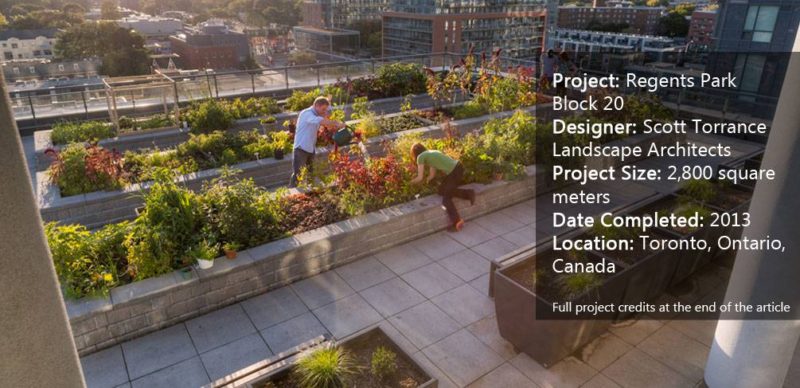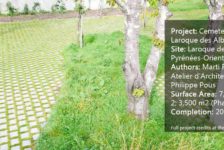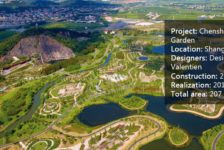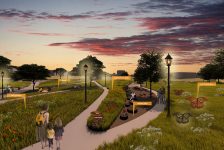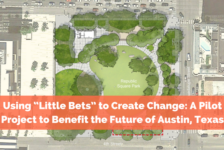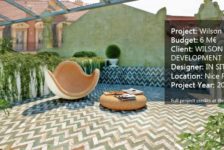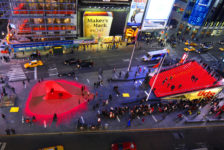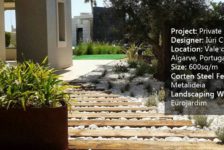Article by Zean Mair-Macfarlane Regents Park Block 20, by Scott Torrance Landscape Architects in Toronto, Ontario, Canada. Now, this isn’t the first time we’ve seen a rooftop garden in the middle of a city. So what makes this project different from the rest? Well, for a start, this project isn’t just a rooftop garden. It elegantly stretches over four different levels of an 11-story building. Regents Park Block 20 in Toronto, by Scott Torrance Landscape Architects, is Canada’s largest and oldest social housing project. It previously suffered from both social and criminal setbacks in the community. In theory, the project isn’t just a restoration of design, but an attempt to reunite the community and reconnect the area to its local parks.
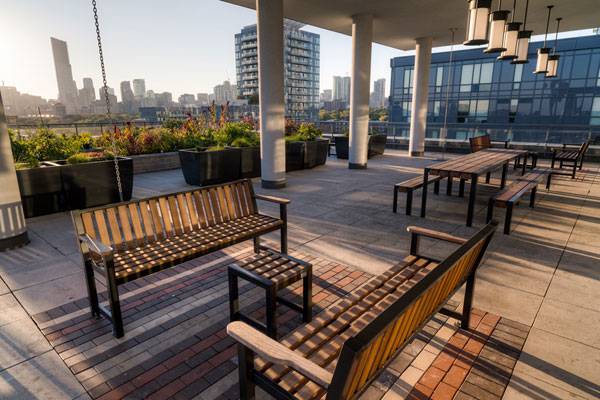
Regents Park Block 20 Photo credit: Jeff McNeil
Regents Park Block 20
Ground Floor Each floor has a different identity, but they flow cohesively through a limited selection of materials. Such materials include light shades of limestone, concrete, and light oak timbers. The ground floor streetscapes are full of planters and trees, not only to decorate the area, but to attract the public to the space. There is a selection of light concrete benches that merge with the concrete planters, giving the public various areas to sit.
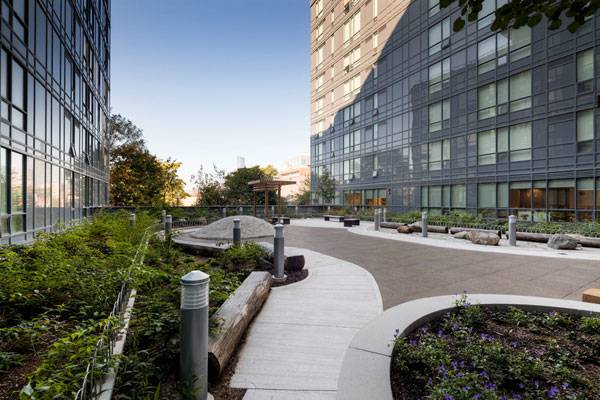
Regents Park Block 20 Photo credit: Jeff McNeil
The ground-floor layout follows a linear language that not only complements the flow of the pedestrians, but also somewhat mirrors the surrounding architecture. The concrete planters, light in tone, subtly merge with the light pavement, unifying the walkways with the landscaping itself. What is smart about this project is that it combines low-maintenance design while also meeting the Toronto Green Standards. An example of this attention to detail is that the landscape architects calculated the appropriate amount of soil that would be used to plant the trees. Now, that’s going the extra mile!
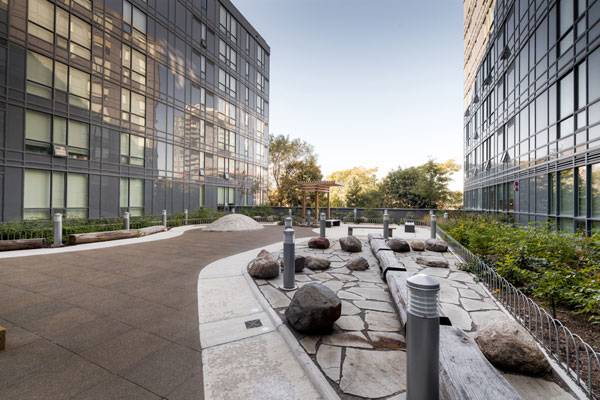
Regents Park Block 20 Photo credit: Jeff McNeil
The second floor is the playground area. To my surprise, it somehow combines zen-like qualities with fun and adventure. It’s full of open, meandering spaces and is complete with a water feature that encourages children to play. The special sports surface of this level ensures the safety of all ages. Featured above is a fun sculptural turtle shell, comprised of irregular forms of natural limestone. I’m sure it will have both little kids (and big kids) racing to the top.
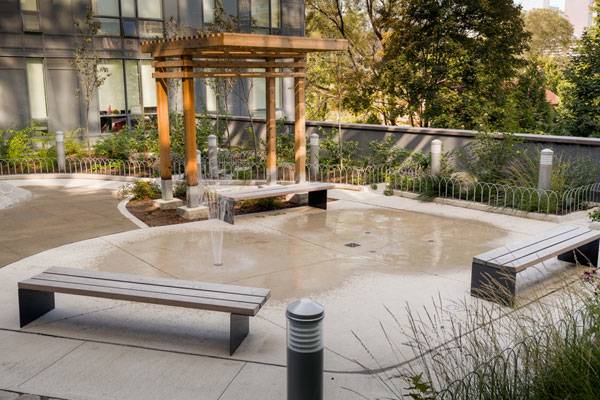
Regents Park Block 20 Photo credit: Jeff McNeil
The ninth floor not only captures the beautiful Toronto skyline, but mirrors the reflections of the surrounding architecture. The floor itself is somewhat of a residential hub that promotes food security among residents by giving them a place to grow their own food. The plants are grown in linear planters made from stacked sandstone. Once again, a selection of pale materials is used to connect the space. With that said, there are injections of dark concrete planters on this floor. These planters are for smaller shrubs and sedums to grow. Generally, this space is more personalized than the other floors, where movable planters are welcome. A large covered dining area also allows the residents an opportunity to prepare and eat the produce as soon as it is harvested. Socialize, relax, or practice your yoga — this space ticks all of the boxes.
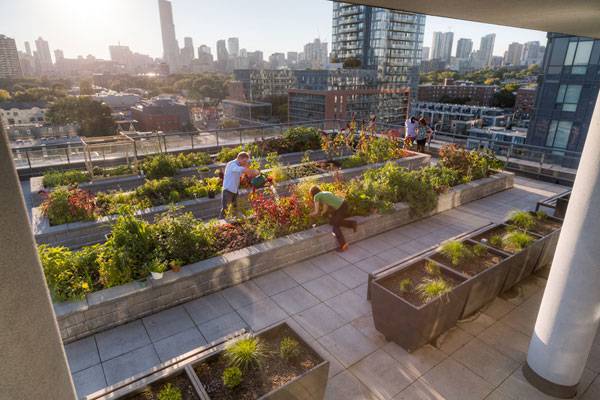
Regents Park Block 20 Photo credit: Jeff McNeil
The extensive green roof is designed to promote biodiversity, as well as to reduce the wasting of storm water. The sedums, forbs, and grasses are spread among rocks, logs, and gravelled areas. This not only enhances the insulation properties of the architecture, but provides topographical variation and habitats for insects and wildlife.
The Connection So what can we take away from this project? First of all, the landscape doesn’t have to flow horizontally for you to realize a connection from one space to the next. We can also see how powerful a limited palette of materials and colors can be.
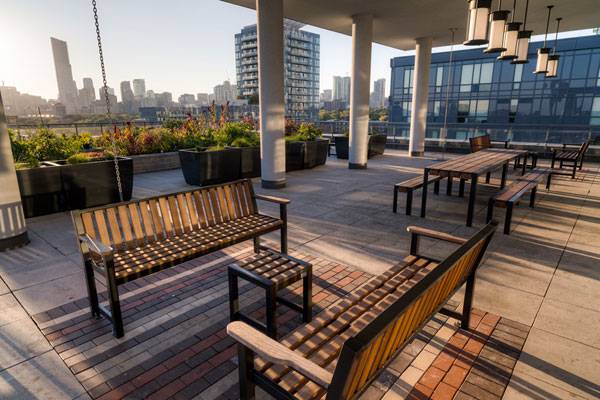
Regents Park Block 20 Photo credit: Jeff McNeil
Projects such as Regents Park Block 20 not only emphasise the importance of community, but also highlight the reality of our current living environment. Many of us live encased in an urban city. Now more than ever, we need to realize the importance of good landscape design in conjunction with several-story buildings.
Does Regents Park Block 20 succeed in connecting the building to surrounding urban environment? Let us know what you think in the comment section below! Go to comments 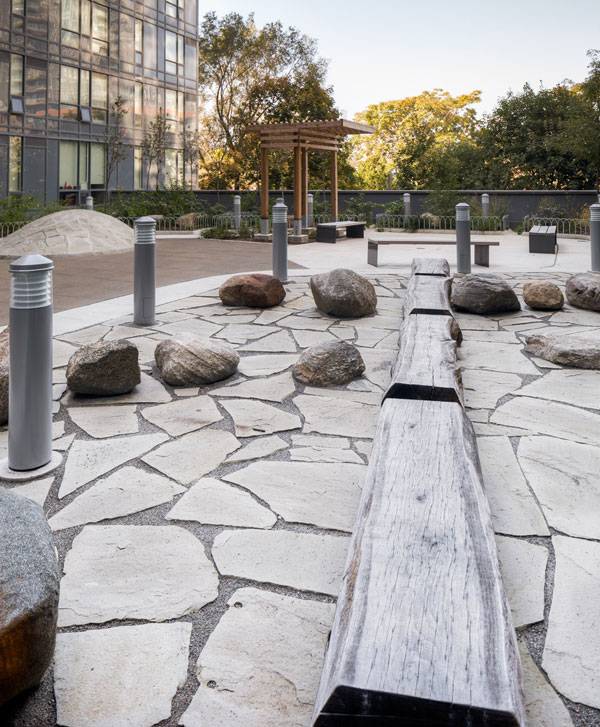
Regents Park Block 20 Photo credit: Jeff McNeil
Full Project Credits For Regents Park Block 20:
Project Name: Regents Park Block 20 Designer: Scott Torrance Landscape Architects Project Size: 2,800 square meters Date Completed: 2013 Owner/Client: Toronto Community Housing Corporation Project Team: Wallman Architects Ltd. (Lead) / Scott Torrance Landscape Architect Inc. Location: Toronto, Ontario, Canada Article by Zean Mair-Macfarlane Zean Mair-Macfarlane has recently released an illustrated ebook for architecture students. You can purchase the eBook here. If you are interested in receiving free advice on your course, you can find him on Facebook here. Recommended Reading:
Published in Blog









