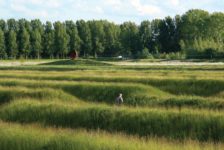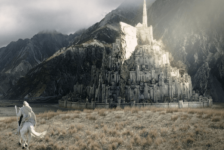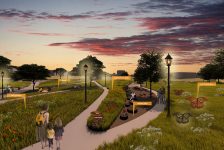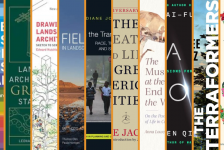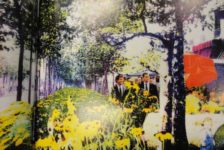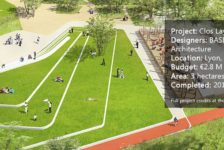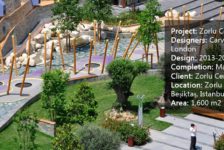Roofpark Vierhavenstrip, by Buro Sant en Co with the municipality of Rotterdam, in Rotterdam, Netherlands. How can you combine and reunite indoor and outdoor urbanity? Have you ever wondered why the public space around shopping centers lacks urbanity and design? Well, in the majority of cases, the whole design of public spaces is brought indoors, so that the gap and in the spatial experience between inside and outside becomes greater in a negative way. The spaces outside the buildings remain without any creative design or the feeling of urbanity, which means safety and diversity in activities is not a given. To deal with this phenomena, Buro Sant en Co together with the municipality of Rotterdam created the project “Roofpark Vierhavenstrip” retail (indoor) with a spacious public roof park (outdoor), resulting in multiple positive aspects, not only for the surrounding neighborhood but also for the whole district.

Roofpark Vierhavenstrip. Photo credit: Stijn Brakkee
It is a contribution that aids Rotterdam in getting greener without the loss of spaces for retail businesses. As a part of the European “Good practice report”, the innovation of the green roof park Vierhavenstrip represents the sustainable development of Rotterdam.
The Roofpark Vierhavenstrip
The location of the park – Delfshaven and Stadshaven – is one of national interest. This area will be transformed into an attractive, sustainable living and working port area. The access to the public garden on the roof is facilitated through a wide stairway that has a waterfall in the middle. The image of the park is shaped by “use of slopes, folded lines, and intertwining paths that together create a zigzag pattern” (santenco.nl) and is characterized by an abundance of footpaths.
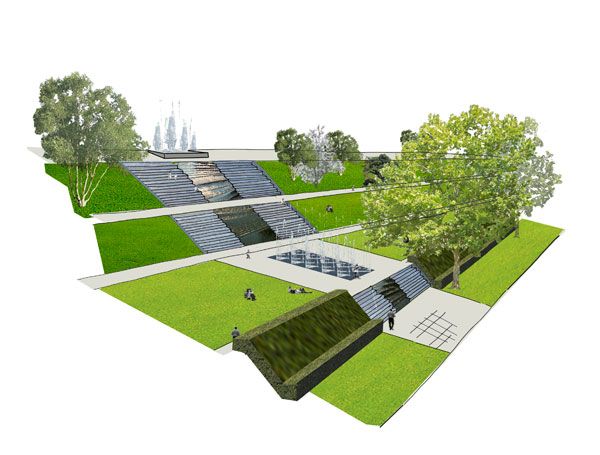
Roof Park Rotterdam – concept Design water stairs by Buro Sant en Co
The eastern part prevails an urban character. It is located on the top of the commercial façade and is planted with tall trees and green hedges. The western part is accentuated by the folded surface and several theme gardens. The Roofpark has three special places: the Mediterranean garden, the playground, and the community garden. It also has a central water stairs and a greenhouse as focal points.
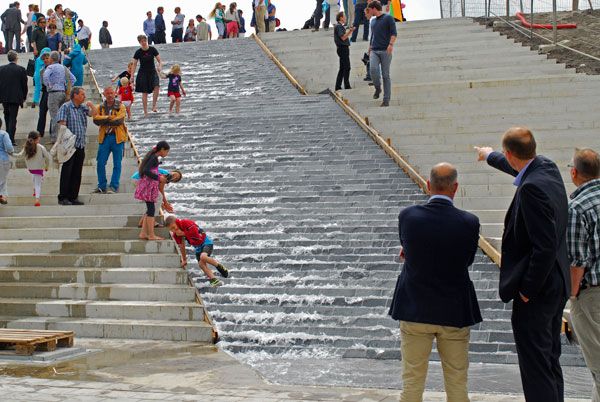
Roofpark Vierhavenstrip. Photo credit: Buro Sant en Co
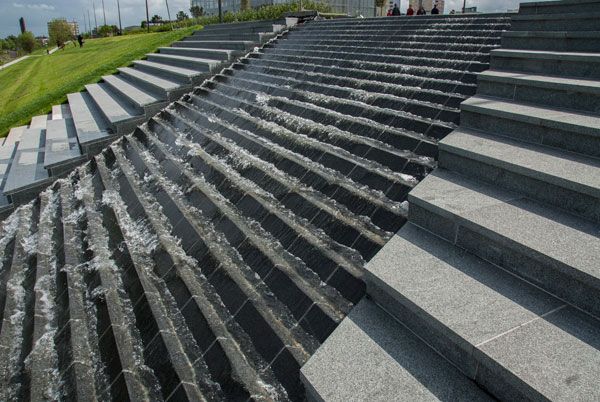
Roofpark Vierhavenstrip. Photo credit: Buro Sant en Co
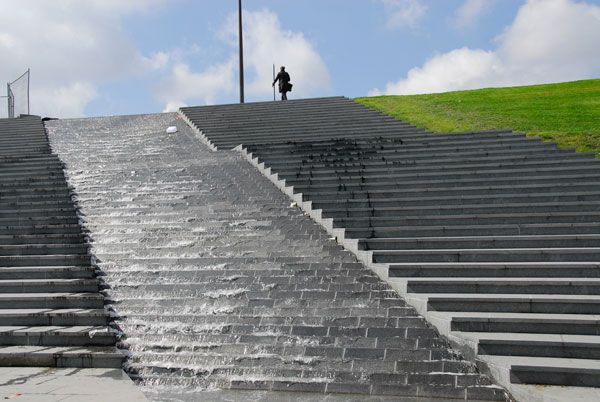
Roofpark Vierhavenstrip. Photo credit: Buro Sant en Co
Roofpark Vierhavenstrip is a combination of recreation, playground, catering, and a wide view of the city and port. But which are the main components that draw together the entire image of the roof park project? There are four elements that form the Roofpark Vierhavenstrip. The business (shopping center) is the first important component and also the enabler of the roof park. If you go “deeper”, the ground under the building is used as a service road, but it’s invisible to the outside world. A third element in the mixture is the dike with a protecting function for the city against floods.
Related Articles:
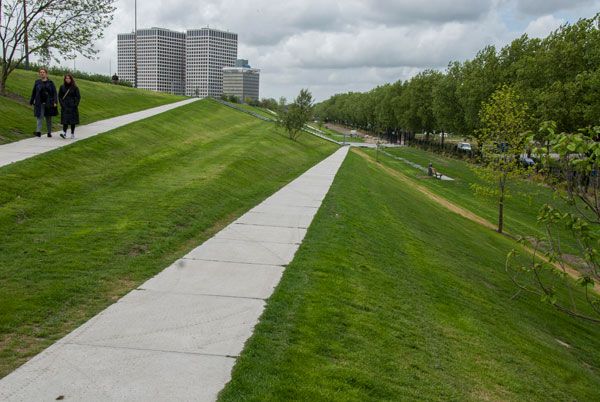
Roofpark Vierhavenstrip. Photo credit: Buro Sant en Co
This is a response to the biggest dilemma in Rotterdam — the water issues. Physically — but maybe also metaphorically — seen on the top of these ingredients and on the highest level is the park that completes the flavor of the project. Working with the given limitations – railway restrictions, harbor authorities, climate and constructional requirements, location on top of a building complex – this combination of elements has resulted in a public-accessible green park using creative and innovative solutions.
Added Value Besides the popular benefits of a green roof, this project fulfills two special desires of the Rotterdam municipality: The need for a new park for the surrounding neighborhoods and improved quality of life in the district. Buro Sant’s en Co’s strategy was to involve the residents, the municipal services, and the developers in the intensive planning process. It became a pleasing place to live, work, and recreate, where not only the beauty, but also the usefulness of green roofs, were shown and communicated.
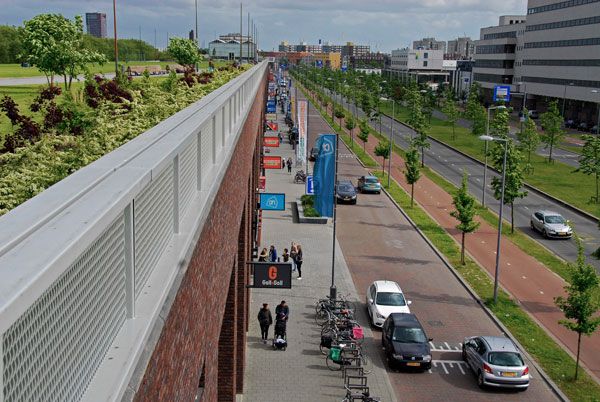
Roofpark Vierhavenstrip. Photo credit: Buro Sant en Co
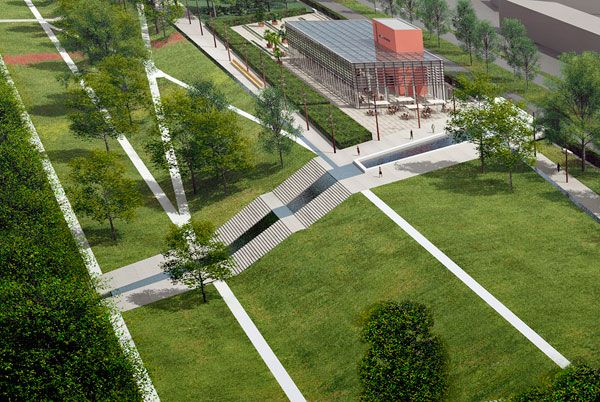
© Roof Park Rotterdam. Preliminary Design by Buro Sant en Co—overview water stairs
On the eight hectares, there is enough space for local residents to meet and recreate, fulfilling their green wish. The whole project also answered to the desire for business growth. The shopping center means more employment in the district. The shops and the park created 600 new jobs in total. Simultaneously, the park provides a recreational space for the employees.

Roofpark Vierhavenstrip. Photo credit: Buro Sant en Co
The way in which Buro Sant en Co managed to design the public space not around but on the top of a shopping center shows creativity, sustainability, and a shift from just indoor to indoor and outdoor urbanity. As one of the largest roof parks in the Netherlands, Roofpark Vierhavenstrip is an example of multiple ground and intensive spatial use.
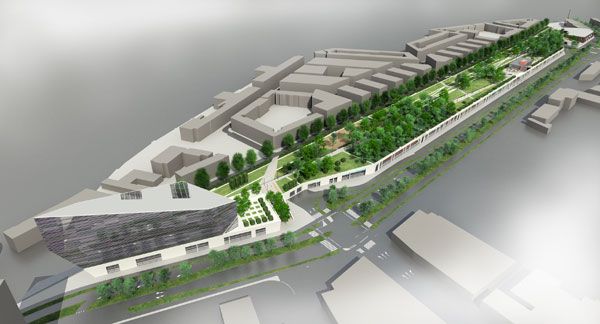
© Roof Park Rotterdam—Preliminary Design by Buro Sant en Co—total overview
It is also a perfect example for doing the best with sites that have many limitations. The multifunctional use of space and the created indoor – the shopping center – and outdoor urbanity – the park – makes it a compact, green, sustainable, and healthy development in the district of Rotterdam. Now it’s time to wonder not about lack of style but the well-designed public space on the top of a shopping center!
Recommended Reading:
Article by Ruth Coman Return to Homepage
Published in Blog













