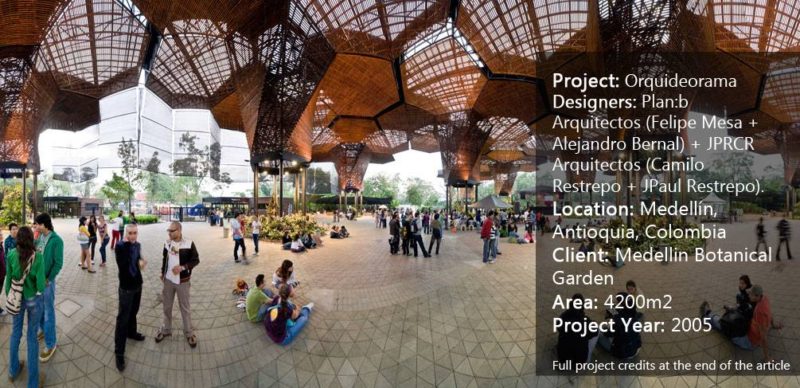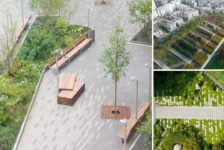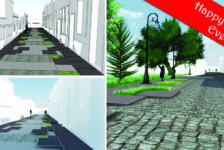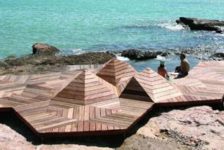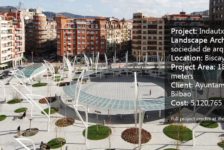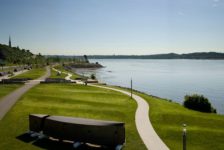Orquideorama, by Plan B Architects + JPRCR Arquitectos , in Medellin, Colombia. One of the most important aspects of good design is the understanding of context. Context involves an understanding of the surrounding scale, aesthetics, and climate, but can extend beyond to include the essential character of a place or the processes that are inherent to that specific environment. Without this understanding, designers cannot create good design solutions. An understanding of context also allows designers to look at the relationship between the artificial and the natural environment, providing an essential link between man and nature. Orquideorama by Plan B Architects has taken the understanding of context and has re-interpreted it in a manner that transcends design boundaries in an organic yet geometric way.
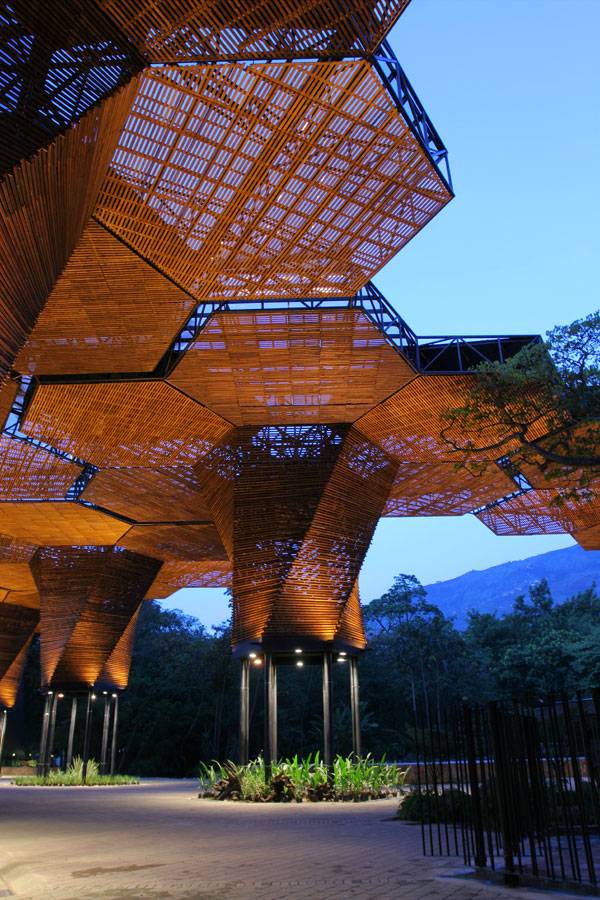
Orquideorama. Photo credit: Sergio Gomez – www.sergiogomezphotographer.com
Orquideorama
A Garden Canopy
Orquideorama is essentially a large timber and steel canopy located in the Botanical Gardens of Medellin, in Colombia. The gardens are home to more than 1,000 species of animals and more than 4,500 species of plants, showcasing the natural environment found only in Colombia and South America. The design of Orquideorama was intended to take the botanical gardens into the 21st century, while at the same time paying homage to Jose Jeronimo Triana, a Colombian botanist, naturalist, physicist, chemist, and researcher. Orquideorama was opened in 2006 and has successfully managed to draw the public into the gardens.
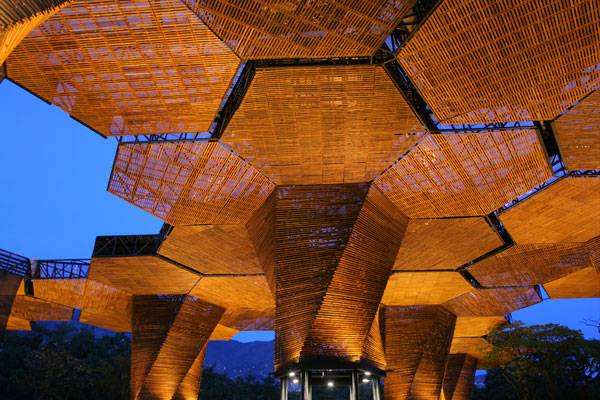
Orquideorama. Photo credit: Sergio Gomez – www.sergiogomezphotographer.com
The Concept of Flower-trees
The concept behind the canopy was to blend architecture with the natural world by uniting cellular and architectural forms. The design concept looked to the inspiration of the honeycomb, and translated it into a modular system of 14 interconnected, hexagonal “flower-trees”. These organic yet geometric units (or “flor-arbols”) are composed of a steel-reinforced trunk and six hexagonal petals clad in reclaimed pine to form a latticed canopy. Architects Felipe Mesa and Alexander Bernal envisioned these structures to grow in the same way that a garden and seeds develop, responding to the needs of the botanical garden context as necessary.
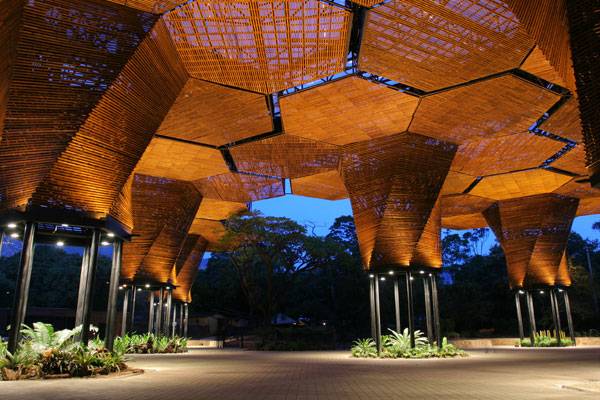
Orquideorama. Photo credit: Sergio Gomez – www.sergiogomezphotographer.com
Beauty in the Details
The true beauty of this project lies in the translation of the concept into a highly technical and well-detailed design. By using steel as the support structure, the “petals” could span a large area, creating ample areas of usable space beneath. The steel supports then received translucent roofing structure, which provided protection from the elements while allowing rain water to funnel into the trunks.
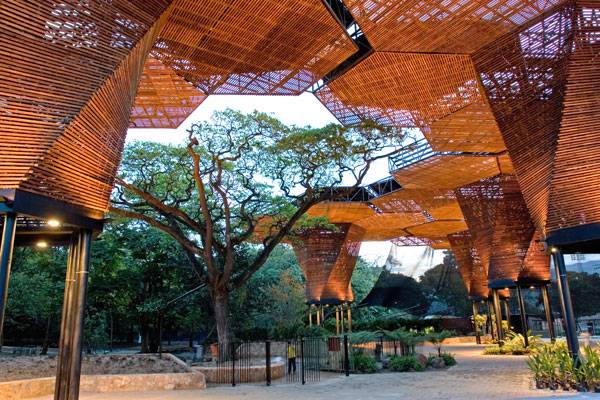
Orquideorama. Photo credit: Sergio Gomez – www.sergiogomezphotographer.com
An Extension of the Forest
Orquideorama is breathtaking. The 50-foot-high canopy creates an extension of the surrounding forest, drawing from the natural aesthetics and translating this into a highly geometric pattern. This pattern and its contrasting materials of timber and steel juxtapose to the existing natural context, highlighting the beauty of the surroundings while creating its own beauty within. At night, the tree-like structures are lit from below, generating an atmospheric image of the highly contemporary structure sitting within the darkened natural forest. See More Articles:
- Giant Sized Pergola Creates Ecological Haven
- 5 Great Projects Changing the Way We Look at Landscape Architecture
- What Lies Behind the High Concrete Wall and Gate of T. Residence in Bangkok?
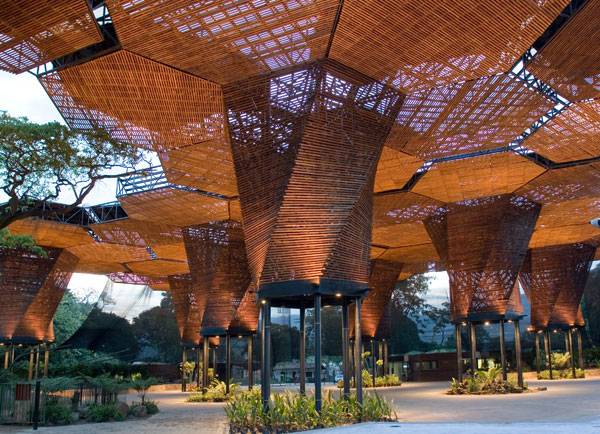
Orquideorama. Photo credit: Sergio Gomez – www.sergiogomezphotographer.com
Design to Mimic Nature
In some ways, this project could be said to be a form of biomimicry. The architects considered the context by looking to the natural environment for inspiration and formal guidance. They took this concept further by looking at the process of planting a botanical garden and translated this into a formal structure that can grow and interconnect as time passes.
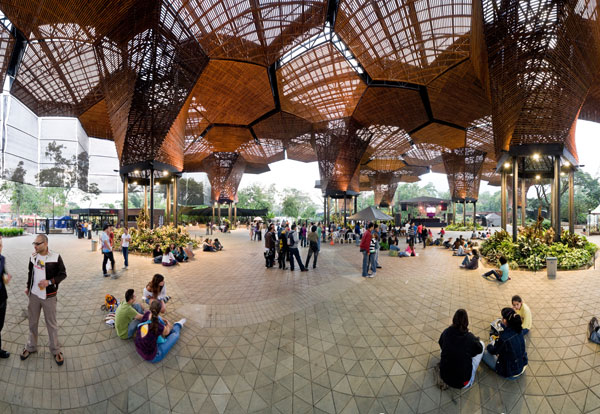
Orquideorama. Photo credit: Iwan Baan
WATCH: Orquideorama, Jardin Botanico Medellin
–
Full Project Credits for Orquideorama
Name: Orquideorama Designers: Plan:b Arquitectos (Felipe Mesa + Alejandro Bernal) + JPRCR Arquitectos (Camilo Restrepo + JPaul Restrepo). Location: Medellín, Antioquia, Colombia Client: Medellin Botanical Garden Builder: Ménsula S.A. Area: 4200m2 Project Year: 2005 Use: Orchid and garden exhibitions; other exhibits. Varied events (concerts, weddings, parties, fairs). Price per square meter: US$: 500 Ecosystem: Humid Pre-Montane Forest Elevation (above sea level): 1460m Temperature: 16-29ºC; Humidity (Rel): 68% Facing: All directions Direction of wind: North- South Structure: Steel columns and beams. Trusses. Materials: Harvested wood linings; concrete pavement, steel and polycarbonate roof tiling. Work team: Design team: Viviana Peña, Catalina Patiño, Carolina Gutiérrez, Lina Gil, Jorge Buitrago Structural engineer: Germán Serrate Recommended Reading
- Landscape Architecture: An Introduction by Robert Holden
- Landscape Architecture, Fifth Edition: A Manual of Environmental Planning and Design by Barry Starke
Article by Rose Buchanan
Published in Blog


