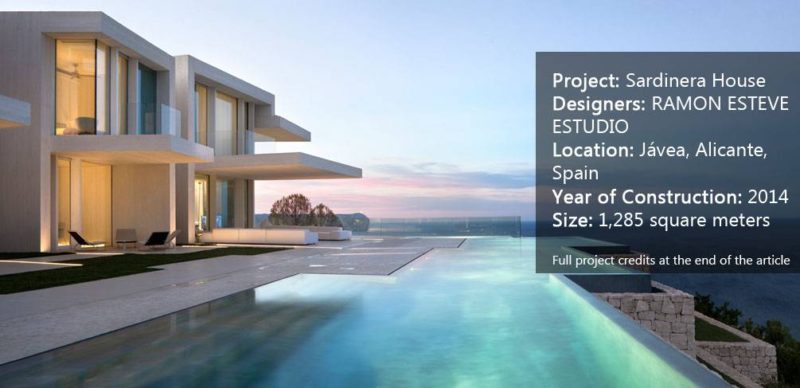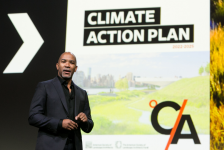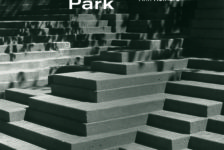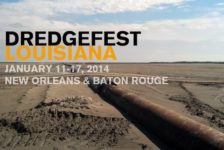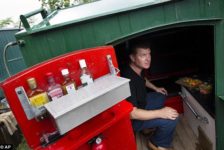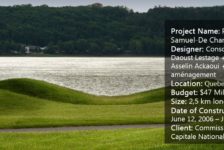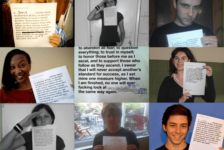Article by Yang Su Casa Sardinera, by RAMON ESTEVE ESTUDIO, in Jávea, Alicante, Spain. People are always fascinated by romantic and adventurous islands that offer a sense of escape from their stressful lifestyles. The Sardinera House, designed by RAMON ESTEVE ESTUDIO, is located in an appealing and valued Mediterranean landscape that has a profound connection with its society and has preserved its own character over time. Sardinera House sits on the top of a hillside surrounded by the Mediterranean Sea, between EI Portixol and Cala Blanca.
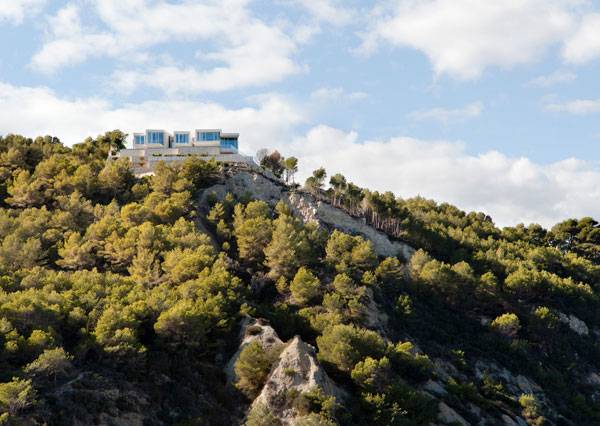
Sardinera House. Photo credit: Mariela Apollonio
Casa Sardinera, by RAMON ESTEVE ESTUDIO, Spain
The unique location inspired the design concept, which is described by RAMON ESTEVE ESTUDIO: “The original idea for the design was based on enjoying and enhancing the panoramic views of the setting, by creating a relaxing, contemplative environment that allows enjoying the experience provided by the place.”
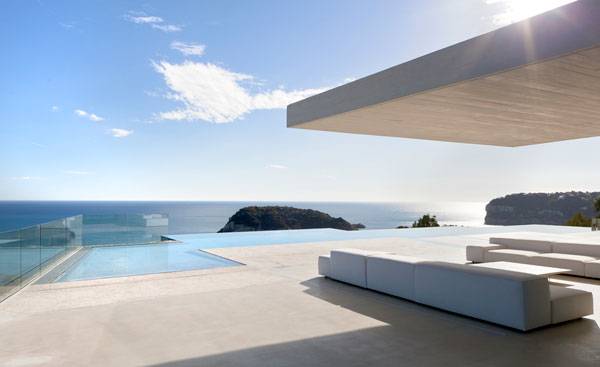
Sardinera House. Photo credit: Mariela Apollonio
The varied Mediterranean landscape generates diverse habitats, ranging from lagoons and vegetated sand dunes along the coasts to widespread maquis and forests in the mountains. The garden of Casa Sardinera exhibits several areas of diverse character. All of the vegetation is indigenous and distinctive, from the prevalent species such as Aleppo pine (
Pinus halepensis) and maritime pine (
Pinus pinaster) to the citrus trees and herbal plants on different levels, confined by masonry walls.
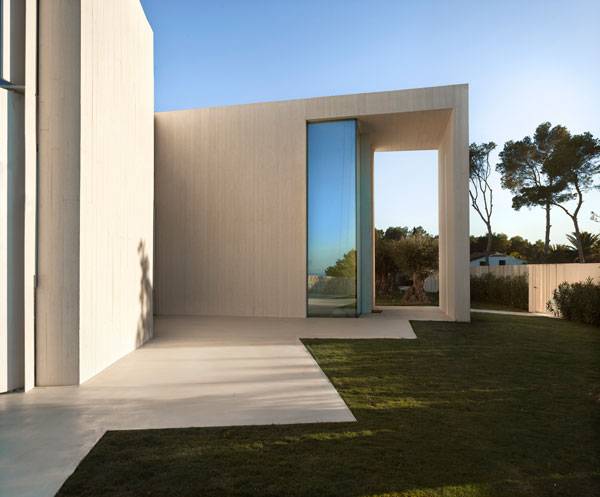
Sardinera House. Photo credit: Mariela Apollonio
Wild olive (
Olea europaeasubsp, sylvestris) is planted in the entrance. The native vegetation is well integrated with the environment, provides habitats for native species, and adapts well to controlled consumption of water resources.
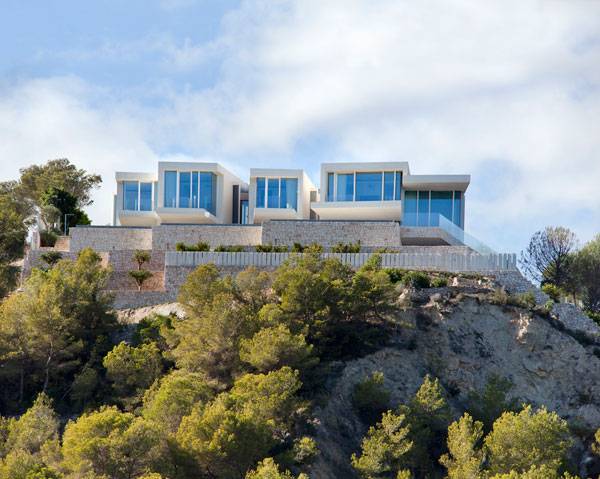
Sardinera House. Photo credit: Mariela Apollonio
Cultural background is one of the elements in considering the process of any landscape design. In addition, the unique Mediterranean landscape provides both ecological and economic benefits. In an ecological aspect, endangered species and diverse plant communities are currently conserved in the protected areas of the island.
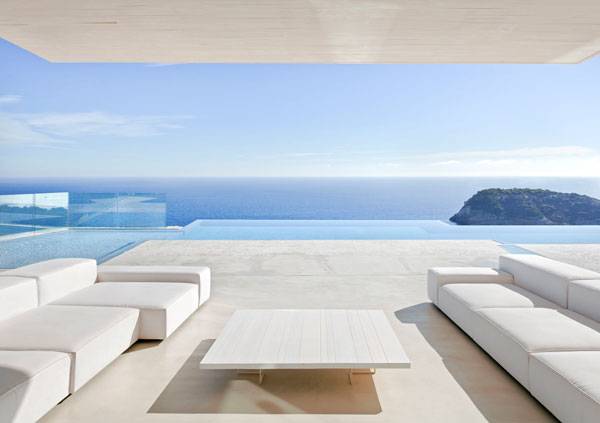
Sardinera House. Photo credit: Mariela Apollonio
In this project, the garden design further reflects the cultural landscape of cultivation and the consideration of providing habitats for endangered species and diverse plant communities. But residential expansion and an increase in tourism have adversely affected agricultural ecosystems and destroyed coastal maquis systems.
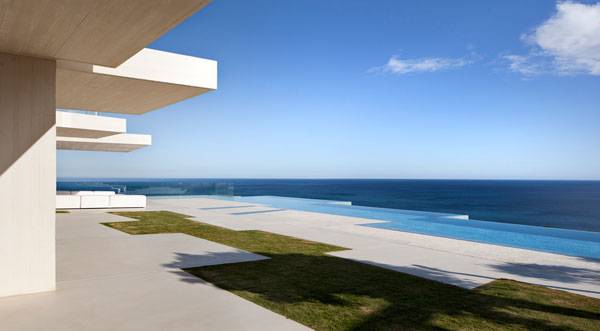
Sardinera House. Photo credit: Mariela Apollonio
Concrete walls are repeatedly placed in “ladder” patterns, which condense and enlarge the views. The concrete walls allow the cantilevers to fit in between each other to form a strong connection. In addition, long cantilevers facing the sea balance the vertical concrete walls, which create paradoxical feelings of massiveness and lightness. The cantilevers also create verandas for second floors.
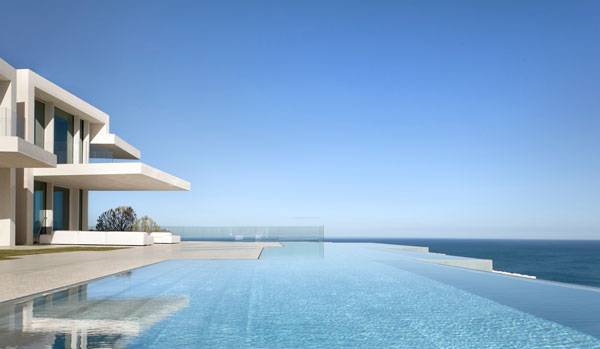
Sardinera House. Photo credit: Mariela Apollonio
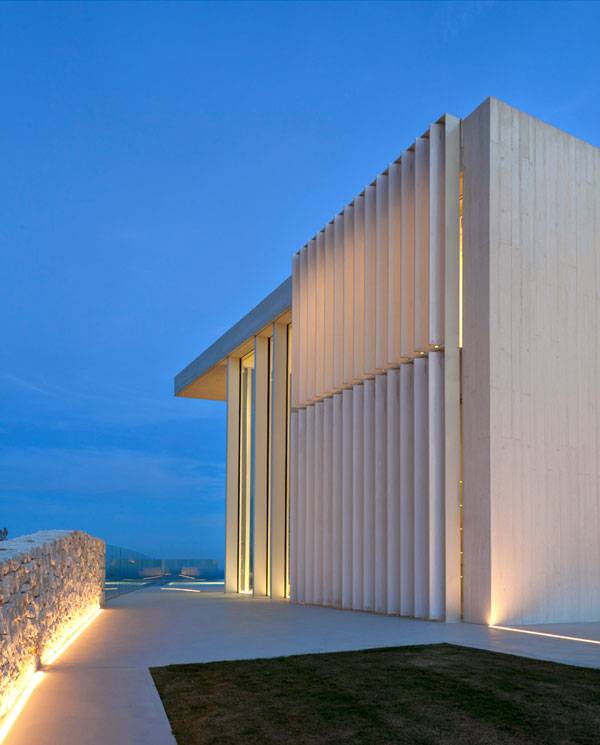
Sardinera House. Photo credit: Mariela Apollonio
In addition, the western façade is made of Accoya wood, which blocks sunlight and confines the view from the street. Meanwhile, the eastern façade is permeable and visible, with huge glass panes and soft curtains bringing in the fresh Mediterranean atmosphere. Interestingly, diverse materials are artfully melted together because of similar color, while the subtle changes of texture make the building unique and appealing. Furthermore, the expressive materials reflect the construction process.
Diversity, Fragmentation, and Connectivity Mediterranean landscapes highlight their diversity, fragmentation, and connectivity. In other words, their ecological networks and greenways provide spatial connectivity and maintain biological diversity, overcoming fragmentation due to human activity.
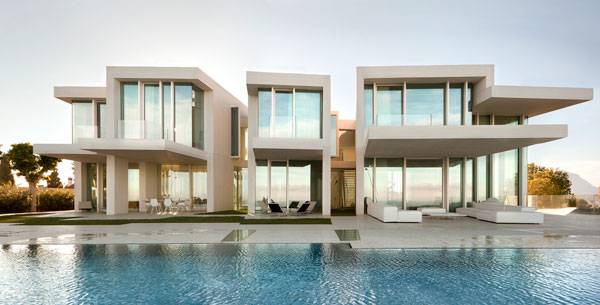
Sardinera House. Photo credit: Mariela Apollonio
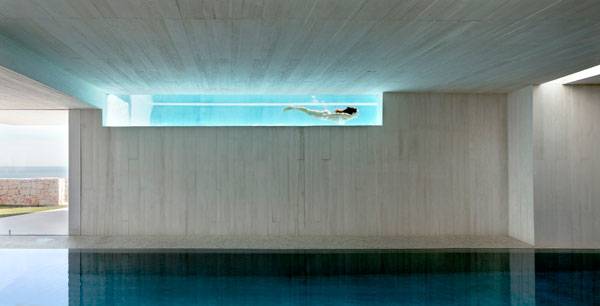
Sardinera House. Photo credit: Mariela Apollonio
In this project, introducing the garden to the house articulates the spatial connectivity. Both multi-interior space and outdoor space are connected innovatively by landscape, which overcomes fragmentation of the building and surrounding landscape and creates habitats for species, as well. Furthermore, the connected horizon is defined by the architectural and pool surfaces.
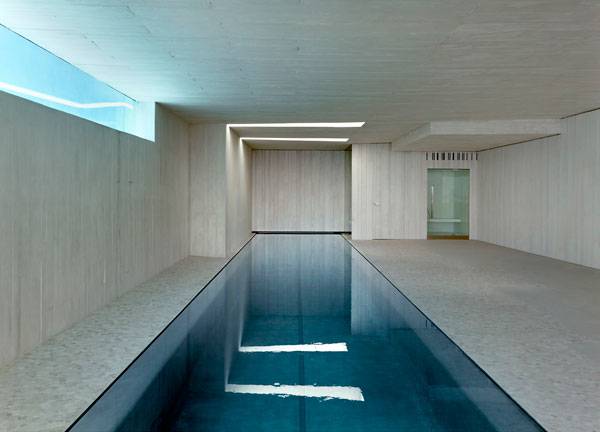
Sardinera House. Photo credit: Mariela Apollonio
The construction of different materials cleverly frames the view and creates openness, as well. For example, glass corners provide much more exciting panoramic views. The transparent staircase is made of glass, which makes the sea visible and permits the natural light to cast the basement. Furthermore, every glass balcony increases the visual significance of the horizontal surfaces.
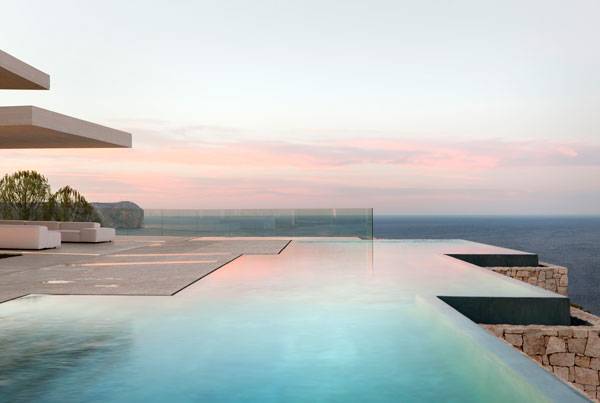
Sardinera House. Photo credit: Mariela Apollonio
The project’s east-west orientation ensures the use of the natural air and sunlight. In addition, as stated by RAMON ESTEVE ESTUDIO – “
the large glass surfaces have been provided a double coating with thermal and acoustic insulation with solar control. The housing presents a wraparound of ten centimeters of extruded polystyrene, high density, which ensures a high thermal insulation.”
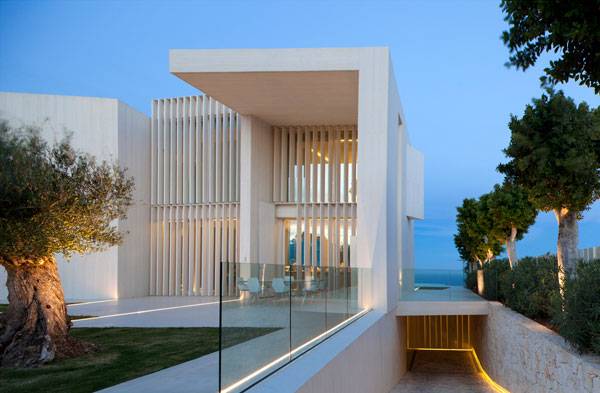
Sardinera House. Photo credit: Mariela Apollonio
Visual character, ecological biodiversity, and cultural issues are important elements that need to be considered in any landscape design.
How could this project further creatively consider these elements, specifically in terms of biodiversity and cultural impact? Let us know what you think in the comments below! Go to comments 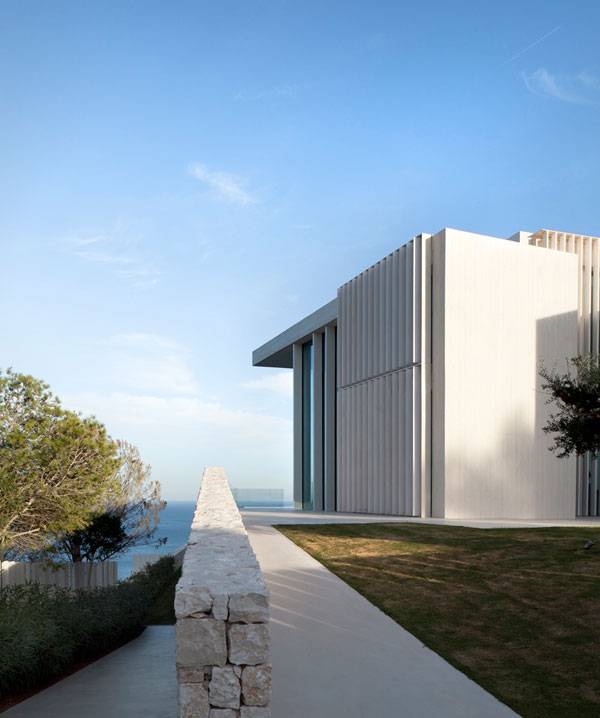
Sardinera House. Photo credit: Mariela Apollonio
Full Project Credits For The Urbanization of Historical Downtown Ripoll:
Project Name: Sardinera House Designers: RAMON ESTEVE ESTUDIO Location: Jávea, Alicante, Spain Year of Construction: 2014 Size: 1,285 square meters Collaborating Architects: Anna Bosca, Estefanía Pérez, Víctor Ruiz, María Martí Collaborators: Tudi Soriano, Natalia Fonseca Technical Architect: Emilio Pérez Constructor: Construcciones Francés Project Manager: Gonzalo Llin Photographer: Mariela Apollonio, Ramón Esteve Production and audiovisual: Alfonso Calza Construction Type: Structure and Shell made of exposed reinforcement white concrete Learn more about Comas-Pont Arquitectes: Website: www.ramonesteve.com Facebook: www.facebook.com/RamonEsteveEstudio Twitter: www.twitter.com/ramon_esteve Pinterest: www.pinterest.com/ramonesteve Vimeo: www.vimeo.com/ramonesteveestudio Google +: www.plus.google.com/EsteveEstudio Instagram: www.instagram.com/ramon_esteve LinkedIN: www.linkedin.com/company/ramon-esteve-estudio Recommended Reading:
Article by Yang Su
Published in Blog
















