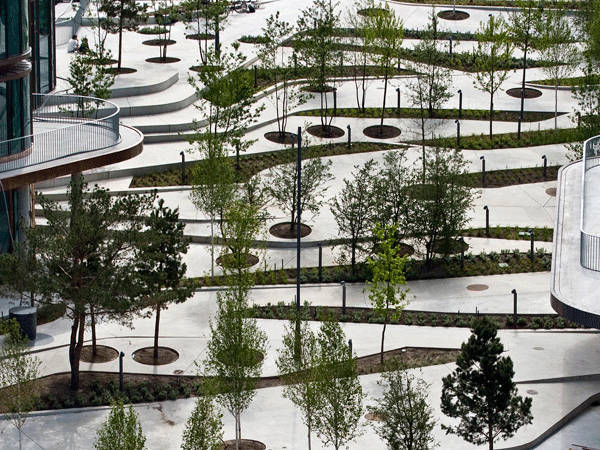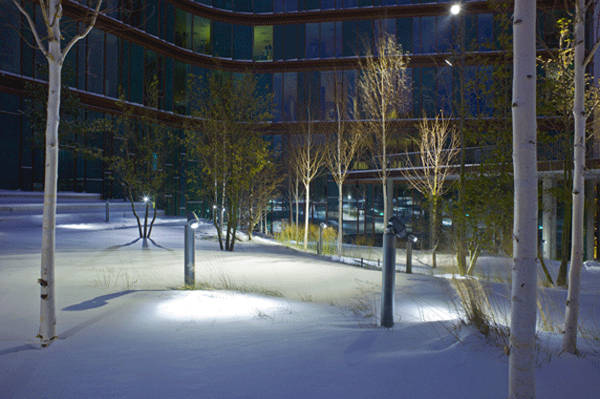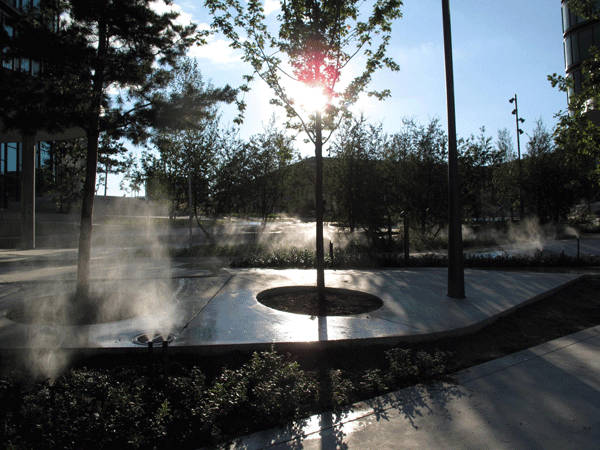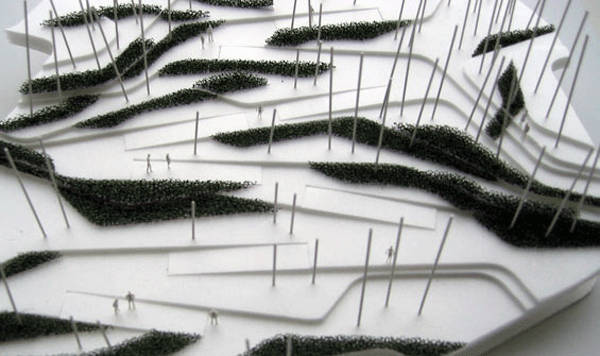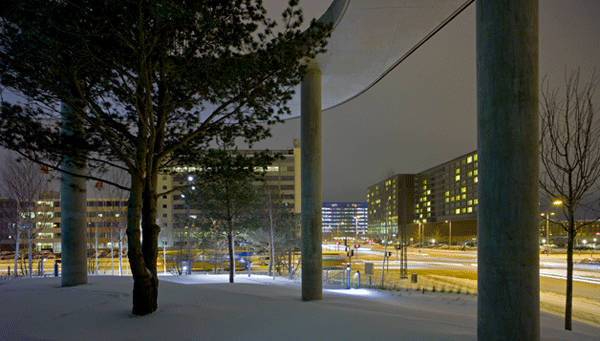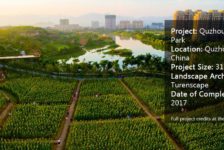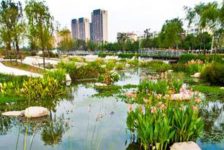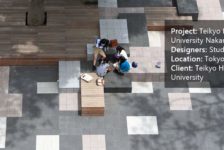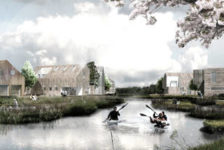The City Dune by SLA and buildings by Lundgaard & Tranberg Arkitekter, Copenhagen, Denmark. Public spaces should be the heart and soul of every city; they might be the meeting places for the citizens, the areas where people gather, spend time, socialize. The potential is endless – however, this is often unfulfilled, leaving the spaces underused, empty, lifeless and forgotten. Fortunately, more and more areas are getting revitalised, invigorated and refurbished for the benefit of local communities. Such great public spaces are always full of life. They are functional, they can be used in a variety of different ways. It takes a team of wonderful landscape architects to design a working urban space – Danish studio SLA managed to succeed with its project, the City Dune, designed and constructed for the leading Nordic bank, SEB.
The History of this Iconic Space The City Dune is an exemplary public space, constructed in 2011 in Copenhagen, Denmark. Its history started when the Swedish SEB bank decided to build its Scandinavian headquarters in Copenhagen, at Bernstorffsgade 44, right next to the harbour cutting the city in half. This area was often scolded for being unattractive, unwelcoming and underused. It all changed with the construction of the City Dune, technically a private ground owned by SEB, open to the public under the Danish law.Conceptual Design at the Forefront
The concept of the design is enclosed in its name – the area is supposed to represent a giant urban dune (covering 7300 m2,, with its top elevated 7 metres above the street level), inspired by the sand dunes of North Jutland as well as by the snow dunes, which are a common occurrence during Scandinavian winter. Denmark has strong ties to the sea, and Copenhagen is its coastal capital. On top of that, the site is the Scandinavian headquarters of the Swedish bank. The multi-layered conceptual design reference to the dune is therefore understandable and meaningful for the locals. One of the main aims of the design is to ensure easy and intuitive communication routes across the whole area, connecting the busy street with the bank’s office buildings and the area behind them. The spatial arrangement of the dune’s slope encourages the movement of the cyclists and pedestrians across the space, along alternative routes. It also makes for a great space for skateboarding.
The ideas of the “flowing intelligence” and enhanced mobility are one of the main themes of the whole conceptual design. The visitor is encouraged to find a new way through the area every time, which makes each visit a new experience. The movement is encouraged by the layout of the concrete shelves and planes as well as the planting located on the fissures between them. Related articles:- Copenhagen’s First Climate Resilient Neighbourhood
- Can Copenhagen Become the Best Cycling City in the World?
- Cool Pavements: The Essential Guide
Materials and Sustainability The most prominent material used in the area is white, folded concrete. This huge, white surface has an added benefit of repelling the heat radiation and making the area cooler during the Summer, in a similar way to Julia Lucchese explains in her article – Cool Pavements: The Essential Guide. The shiny contemporary space is divided by pockets of greenery – large herbaceous borders and individually planted large trees. The variety of plants enhances the value of the urban space at all times of the year.
The project is fully sustainable. All the rainwater is collected and recycled, used in the water atomizers in order to moisten the air. The area is populated by a variety of users; the employees of the bank, pedestrians, cyclists, skateboarders, youth and the elderly. The in-situ poured concrete has a non-skid and water-repellent surface, which makes it safe for everyone that might be passing through it. The lighting also makes it a pleasant place to be at night. The City Dune project is a great example how a previously underused and boring space can be made into an attractive area perfectly serving the local community. It also shows how functionality is an integral and essential element of a wonderful conceptual design. Recommended Reading:- Heat Islands: Understanding and Mitigating Heat in Urban Areas by Lisa Gartland
- Designing Small Parks: A Manual for Addressing Social and Ecological Concerns by Ann Forsyth
Article by Marta Ratajszczak Return to Homepage
Published in Blog


