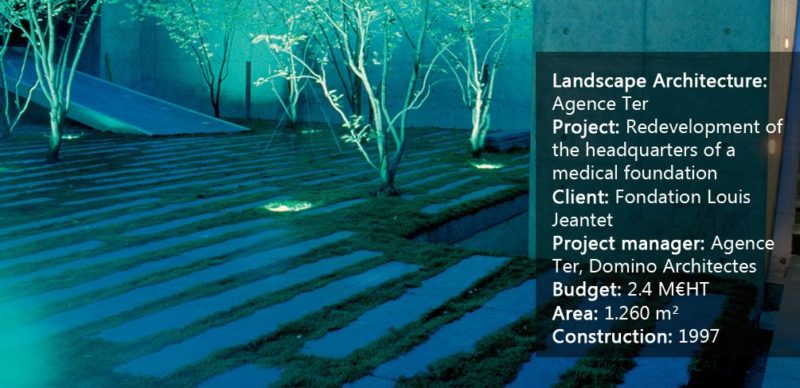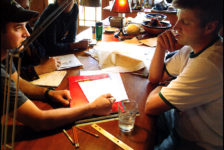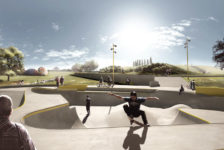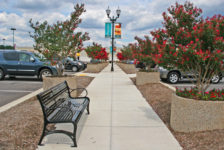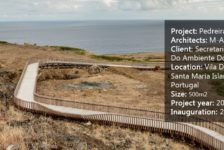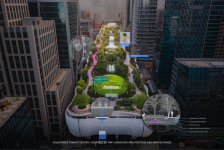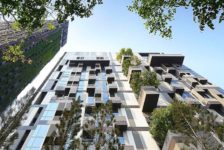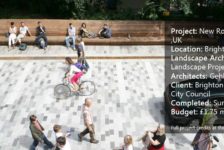Foundation Jeantet by Agence Ter and Domino Architectes, in Genève, Switzerland. What can we consider as mastery in Landscape architecture? Would it be creating places that bring people together by introducing nature in the built environment, is it the most creative way to do that? Or is it the complexity of thought and creativity required by landscape architects to bridge the gap between the diversity and complexity of the built environment? Or to provide a variety of uses depending on the context? I would say an overlay of all the above is required to create a masterpiece of landscape design no matter the scale of intervention. The Jeantet foundation project is a great example of timeless design and mastery of the tools available to landscape architects. How did they achieve it and what was the challenge?
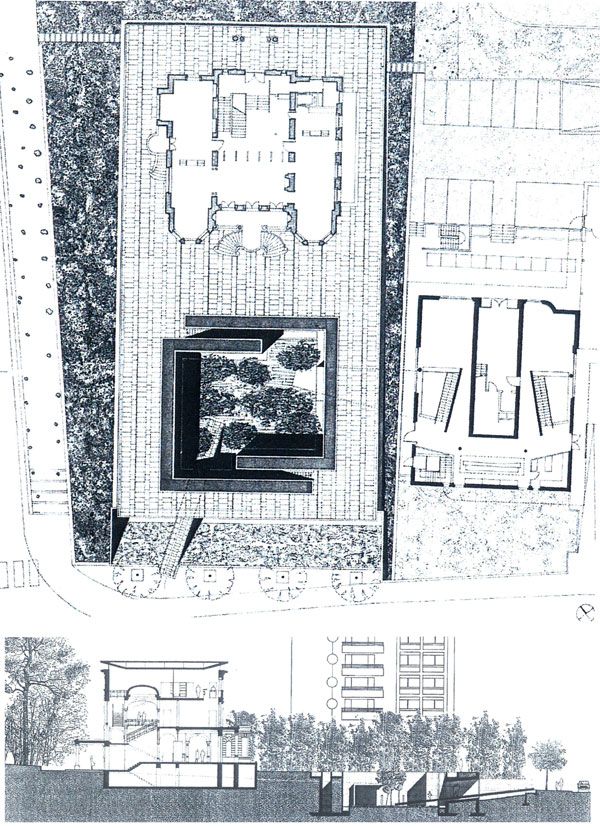
Plan and section of Foundation Jeantet. Credit: ©agenceter
Foundation Jeantet
The aim of the project was to provide a solution to link a newly constructed auditorium beneath an existing residential building to the neo renaissance style Villa Edelstein belonging to the Jeantet foundation. The renovation of the villa and its gardens were part of the call for AgenceTer and Domino Architects. The team of Agence Ter found a creative and inspiring way to connect the two buildings – through a surprising sunken garden hidden from the street view by a rough concrete wall. The first perspective one experiences after crossing the street gate is a bridge going down to what can be associated with the tranquility of a meditation garden. See More Articles Featuring Work from Agence Ter:
- Aqua Magica Park: The Dark Magic of Ephemeral Experience in Landscape Architecture
- Urban Jungle Created to Perfection by Agence TER
- König-Heinrich Platz Averdung Shows us All That Keeping it Simple is the Best Policy
The 15 by 15 meter garden is surrounded by 4 and a half meters of concrete walls made of thin blocks, providing access to the adjacent new auditorium located on that underground level but also to the renaissance villa on the ground level. Two narrow staircases give access from the Villa to the “horturs conclusus” or the enclosed garden, designed for only one person to be able to go down at a time.
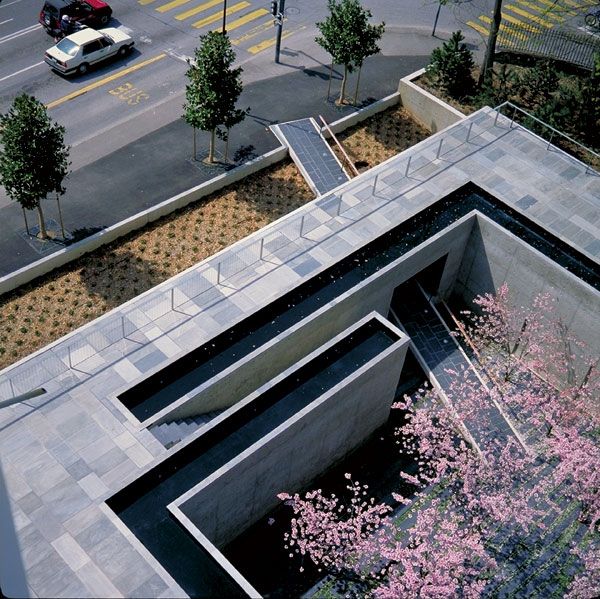
Foundation Jeantet. Credit: ©agenceter
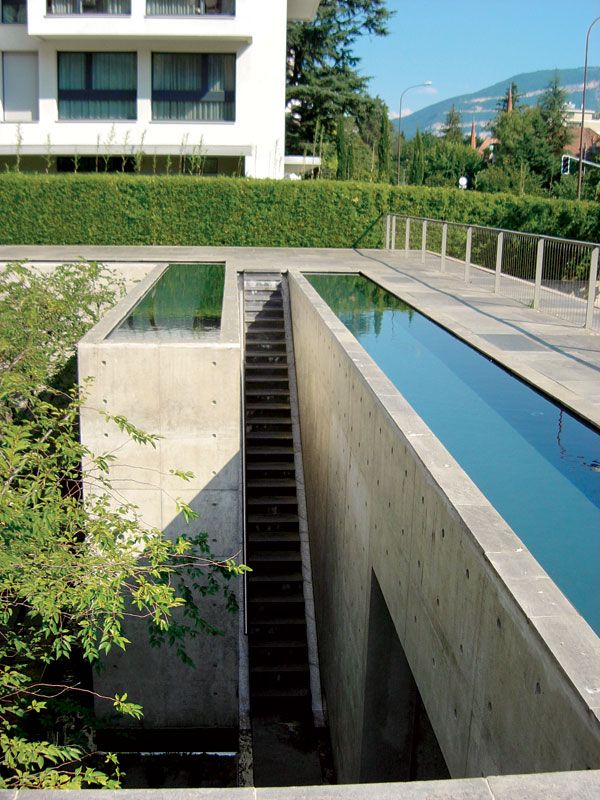
Foundation Jeantet. Credit: ©agenceter
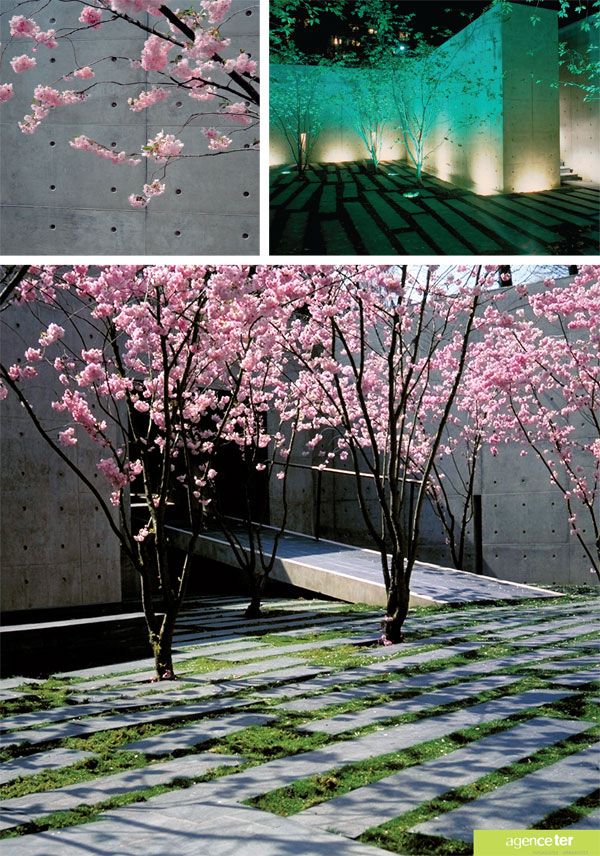
Cherry trees at Foundation Jeantet. Credit: ©agenceter
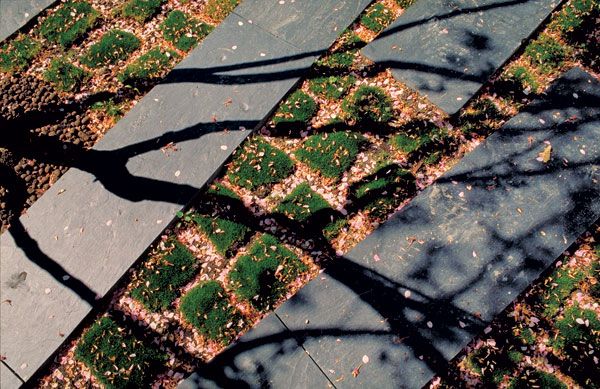
Foundation Jeantet. Credit: ©agenceter
Foundation Jeantet, taking us from the ordinary to the timeless
The task to find an appropriate solution to link two extremely different entities in terms of architecture buildings was definitely a challenge. However the solution found integrates an ancient concept with a modern twist with sensitive attention to details revealing a new dimension of the space at every step and angle. This is what takes it from ordinary to timeless.
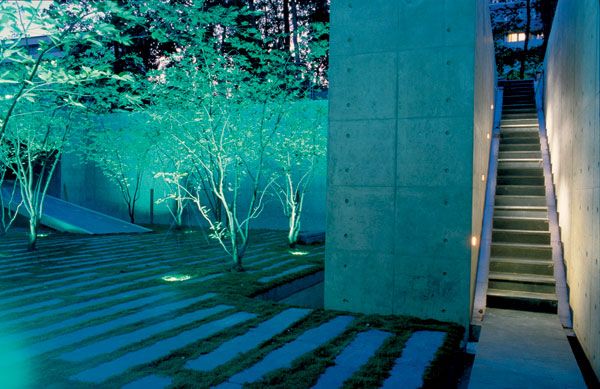
Cherry trees at Foundation Jeantet. Credit: ©agenceter
- Urban Design by Alex Krieger
- The Urban Design Handbook: Techniques and Working Methods (Second Edition) by Urban Design Associates
Article by Yuliya Georgieva Return to Homepage
Published in Blog


