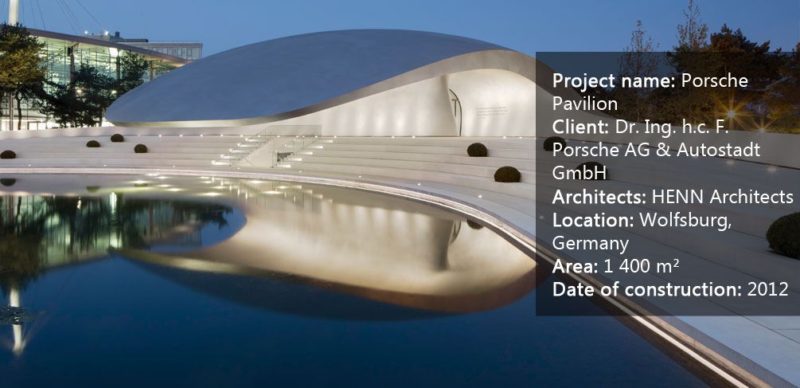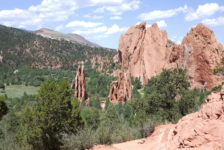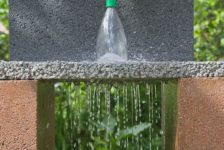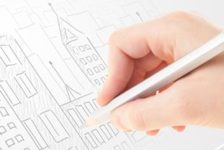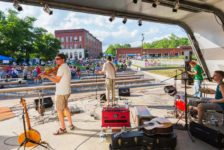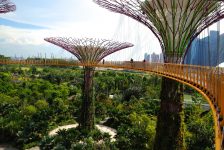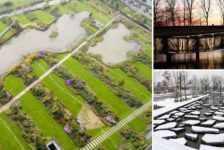Porsche Pavilion, HENN Architects in Wolfsburg, Germany. “In the beginning I looked around but couldn’t find the car I dreamt of, so I decided to build it myself,” this is how Ferry Porsche’s well-known quotation welcomes and engages visitors to the spectacular world of Porsche – right at the entrance of Porsche Pavilion. Perhaps in this particular sentence Ferry has injected the whole-hearted philosophy of the brand Porsche. “It realizes dreams. Builds legacies. Shakes up established norms and sublimely violates conventions,” as the world’s most successful brand in sports car racing reveals on their official website, “To this day, nothing can replicate the feeling of driving a Porsche. No other combination of sound, feel, sight and soul connects in quite the same way. Nothing else is simultaneously as recognizable yet breathtakingly novel“.
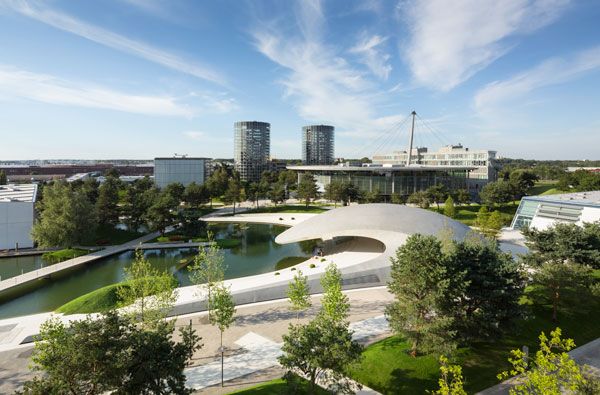
Porsche Pavillion. Copyright Photogapher: HG Esch
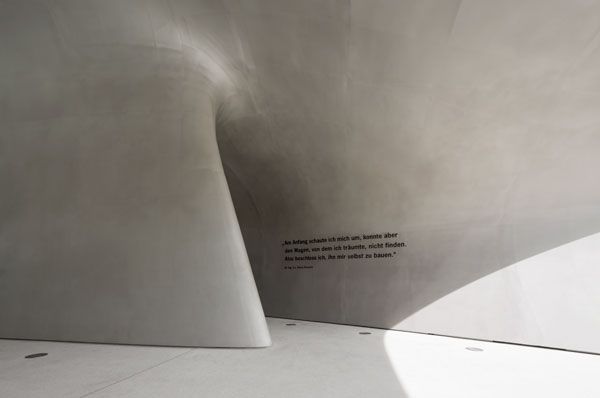
Qoute at the entrance to Porsche Pavillion. Copyright Photogapher: HG Esch
Porsche Pavilion
On 12 June, 2012 Autostadt in Wolfsburg celebrated the opening of a new fabulous construction – Porsche Pavilion. Its distinctive silhouette provides a one of a kind, striking, exquisite presence, which can’t be missed within the lagoon landscape of Autostadt. The organically shaped structure, designed by HENN Architects, can be defined as a dynamic, yet static sculpture with elegantly curved and softly glimmering roof platform, covering an exhibition and presentation area of 400 m2.
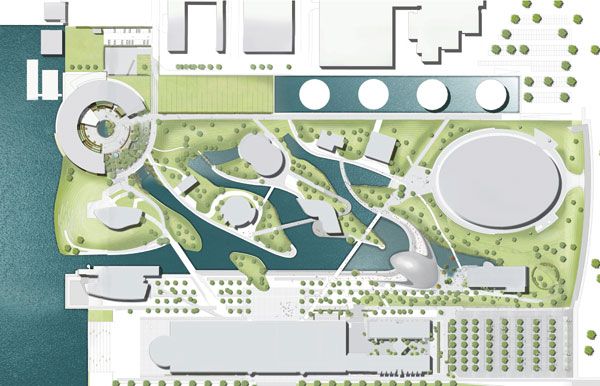
Siteplan. Copyright Photogapher: HG Esch
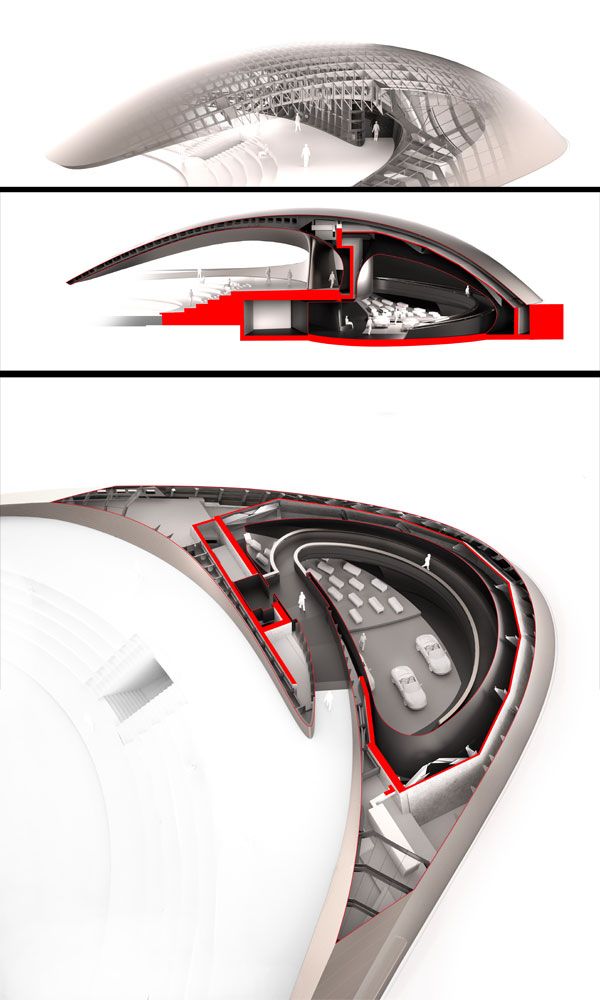
3d Visualisations of Porsche Pavillion. Images courtesy of HENN Architects
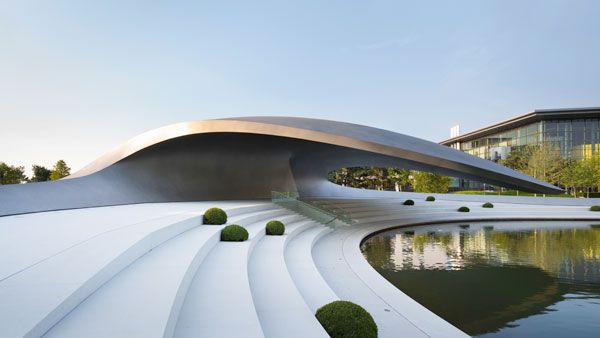
Porsche Pavillion. Copyright Photogapher: HG Esch
- Understanding the Basic Principles of Organic Design
- Sculptor Creates Major Public Square!
- Stunning Plant Pavilion Created in China
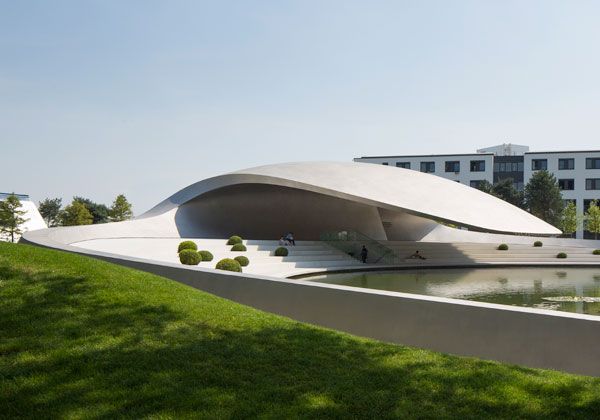
Porsche Pavillion. Copyright Photogapher: HG Esch
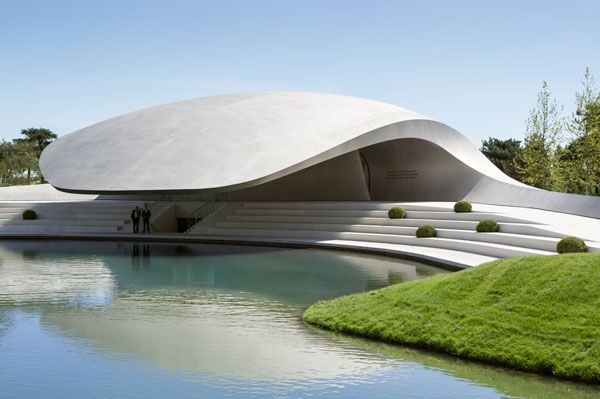
Porsche Pavillion. Copyright Photogapher: HG Esch
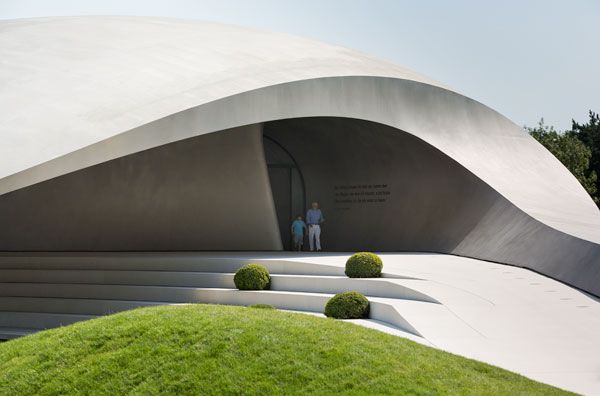
Porsche Pavillion. Copyright Photogapher: HG Esch
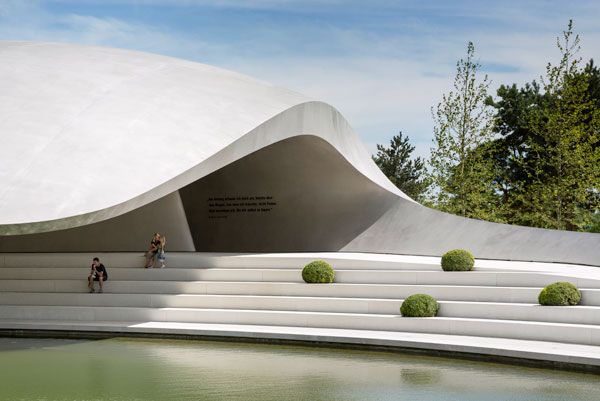
Porsche Pavillion. Copyright Photogapher: HG Esch
Embracing the Fascination of Porsche The design concept of the exhibition and presentation zone, created by MERZ architekten and Jangled Nerves, embraces the evolution, the engineering and the fascination of Porsche and represents them in a memorable, but forward-looking way.
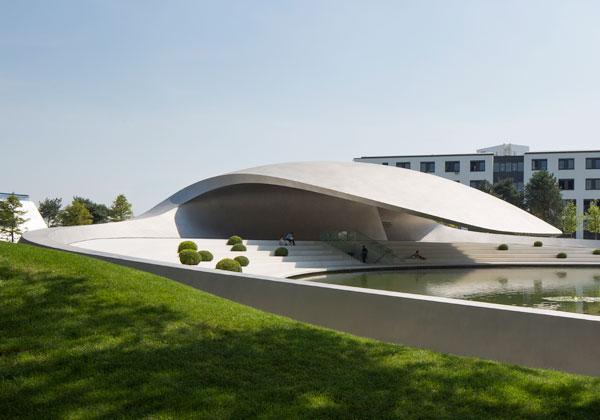
Porsche Pavillion. Copyright Photogapher: HG Esch
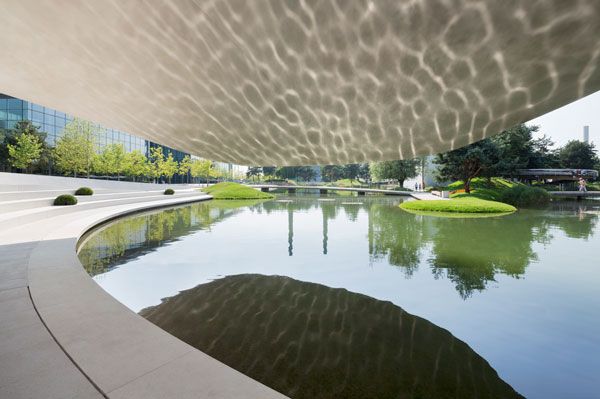
Porsche Pavillion. Copyright Photogapher: HG Esch
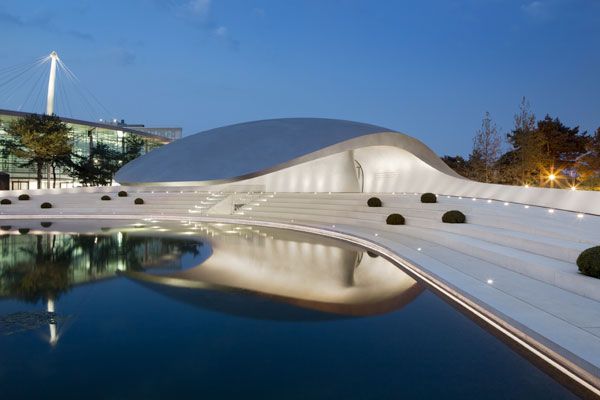
Porsche Pavillion. Copyright Photogapher: HG Esch
Full Project Credits:
Project name: Porsche Pavilion Client: Dr. Ing. H.c. F. Porsche Ag / Autostadt Gmbh Architects And Lead Consultant: Henn Principal: Prof. Dr. Gunter Henn Programming: Andreas Fuchs, Martin Rath Design: Martin Henn, Klaus Ransmayr, Paul Langley Planning: Georg Pichler, Hans Funk Florian Goscheff, Katrin Lind, Birgit Schönbrodt, Yves Six, Wolfram Schneider, Sebastian Schuttwolf, Maximilian Thumfart Quantity Surveying: Paul Lawrence, Lars Becker, Wolfgang Malisius Construction Management: Wolfgang Wrba, Siegfried Kruse, Hendrik Noack, Karl Rosebrock Structural Engineers: Schlaich Bergermann Und Partner Prof. Dr. Mike Schlaich, Achim Bleicher, Thomas Schoknecht, Sebastian Linden Technical Building Services: Zwp Ingenieur-ag Lighting: Kardorff Ingenieure Lichtplanung Gmbh Infrastructure Design: Niermann Consult Landscape Design: Wes Landschaftsarchitekten, Prof. Hinnerk Wehberg Michael Kaschke , Maxie Strauch Coordination/costing: Claus Rödding Project Team: Thomas Bohr, Frank Fischer, Rainer König, Axel Koch, Yushu Liu, Walter Maas, Barbara Tieke Tendering, Construction Management: Klaus Werner Rose Frank Bolle, Werner Hüsing, Thorsten Heitmann, Robert Holldorf Exhibition Design, Scenography And Media Design: Hg Merz Architekten Museumsgestalter And Jangled Nerves Principals: Prof. Hg Merz, Ingo Zirngibl Project Management: Markus Betz, Jochen Zink Team: Johannes Brommer, Alexander Franzem, Heiko Geiger, Stefanie Heinecke, Bjørn Kantereit, Fabiola Maldonado, Marcel Michalski, Marc Schleiss, Jörg Stierle, Christian Stindl, Sylvia Stoll, Patrick Wais Acoustic Space Design: Klangerfinder Design Period: March 2011 To February 2012 Construction Period: August 2011 To May 2012 Gross Floor Area: 1,400 M Net Floor Area: 1,045 M Roofed, Paved Outdoor Area: 290 M Exhibition Area: 400 M Monocoque: 2,550 M Weight: 425 T Material: Stainless Steel Plate 10-30 Mm Envelope Contractor: Centraalstaal B.v., Groningen Copyright Photogapher: HG Esch Awards: Automotive Brand Award 2012 in the category “Best of Best – Architecture” by the German Design Co.
Recommended Reading:
- Landscape Architecture: An Introduction by Robert Holden
- Landscape Architecture, Fifth Edition: A Manual of Environmental Planning and Design by Barry Starke
Article written by Velislava Valcheva
Published in Blog


