Traveling throughout Zurich and Basel this summer I was fortunate enough to visit the top green roofs in the area. I was invited by Professor Stephan Brenneisen of the ZHAW Zurich University of Applied Sciences in the Department of Life Sciences. Stephan is an international green roof pioneer and is behind the design of every green roof listed below. He currently heads the Green Roof Competence Center at ZHAW in Waëdenswil, Switzerland. In 1972 Stephan wrote a research paper titled ‘Every Unused Flat Roof Must Be Green‘ as a PHD student. His encouragement to promote green roofs in Switzerland was to benefit the natural environment. “I was tired of seeing birds die” Stephan told me. In 2000 this paper got into the hands of Barbara Schneider, former minister of the Civil works department in Basel, and she initiated the green roof campaign. In fact, there was no opposition to this campaign; all that was needed was a concrete research paper based on found evidences. By 2001 it was the law in Basel that every new or renovated unoccupied, flat roof must be a green roof. Stephan continues his work to increase green space by customizing roof habitats that attract native insects, spiders, lizards and rare birds which he details in his 2006 paper – “Space for Urban Wildlife: Designing Green Roofs as Habitats in Switzerland.” Check out the Top 5 Green Roofs from our Switzerland Tour below:
1. Tramdepot BVB Wiesenplatz, Basel
The hills and valleys on this roof create different habitats which is great for biodiversity. The material layers of the roof include a waterproof membrane, a fleece fabric, hay/straw and finally soil on the top. Originally, there was 5cm of straw and 5cm of soil. The substrate is now 5cm which translates to a 50% reduction. This loss in substrate has been transferred to the abundant biomass.
The city of Zurich built a sand filtration system in Wollishofen to provide the area’s drinking water directly from Lake Zurich. The flat roofs on Wollishofen, approximately 30,000 meters squared, are used today for orchid conservation. Originally, there was over 20,000 species of orchids in Switzerland; today, only 500 remain (386 counted). The orchids found in Wollishofen grow in approximately 20cm of substrate and the species found here are exactly the same as 100 years ago.
In Switzerland, 30-40kg/hectare of Nitrogen is deposited every year; this means that the roofs must be mowed annually to ensure the orchids regrow. The habitat that has been restored on the Wollishofen roofs exemplifies the fact that most habitat types found in open landscapes can be restored on green roofs if the right soil, design and maintenance techniques are carried through.
Three of the structures were built in 1914 and a fourth was completed in 1957. The ceiling slab is 8cm thick ferroconcrete and is finished with 2cm of mastic asphalt. Above the roof is merely 5 cm of sand and gravel, which provide a drainage layer, covered by 15-20cm of topsoil from nearby farmland. Today, 90 years later, the roof is still leak free; the only reconstruction required was around the edges of the green roof. The environmental impact, longevity and simplicity of design are the reasons why Wollishofen comes in at #2 on the top green roofs in Switzerland. To think that there is no waterproofing layer demonstrates the simplicity of green roof.
3. Earth Home complex, Dietikon
The breathtaking Earth Home complex, designed by Architect Peter Vetsch is similar to what one would expect to find in the Shire, homeland of Bilbo Baggins from The Hobbit by J.R.R. Tolken. Needless to say, this was one of my favorite green roof designs I’ve ever had the pleasure of seeing. The complex contains nine homes which surround a communal inner courtyard complete with a bio-pond.
More than a green roof, these earth homes maximize the green space by using green walls that roll seamlessly into the countryside. The total surface area of the plot is 4000 meters squared while each home has an area from 60 meters squared to 200 meters squared.
The lower levels and underground garage were built in a conventional fashion while the ground floors were constructed with shotcrete and covered with 40cm – 80cm of earth. The insulation material is a foam recycled glass product and protected with a fibre filter matting. The waterproofing layer is polymer bitumen which covers the top layer of shotcrete.
The best use of communal green space I saw was the 9,500 meters squared walkable green roof on the office complex for BVG Basel Land Building Insurance, known as Futuro which translates to literally “the future.” This extensive green roof consists of diverse, seasonal native plants.
Located 13 km outside Basel in the town of Liestal, this roof garden was designed by landscape architects SKK Landschaftsarchitekten in conjunction with CCP Architekten, engineer Gruner AG, local Zürich artist Katja Schenker and construction consultant Helbling AG.
The office and laboratory complex is in close proximity to a train station, bus station and freeway and contains 10 ground level courtyards for employee break space. The green roof design and central location is ideal for any sustainable and efficient business environment.
The Jacob Burckhardt Haus, located east of the Basel main train station was designed by Zwimpfer Partner, Krarup Furrer Architects and constructed in 2004. The entire campus exudes artistic expression; displays and exhibitions are located in public walkways and on outside courtyards to effectively fuse art and architecture.
The 6000 meters squared extensive green roof which covers the Jacob Burkhardt Haus consists of local substrates as well varying substrate levels (8cm-15cm) to provide varying habitats for optimal biodiversity.
The design theme behind the Jacob Burckhardt Haus was to use minimum resources while not sacrificing on quality. This campus space contains 6 buildings all with its own interior courtyard. Interior rooms and courtyards use windows with soundproof glazing to provide natural daylight and natural ventilation, all of which contribute to a top quality working environment.
Below are images of test pallets found at ZHAW in the Green Roof Competence Center in Waëdenswil, Switzerland. These test pallets are used as case studies and are to the success of Swiss green roofs. By using test pallets, studies have effectively determined that local plants native to the Alps grow best at the high elevations found on most commercial roofs.
Once it has been determined what native plants grow best on roofs in any particular microclimate low maintenance green roofs can be installed. In America, this will drive down the exorbitant costs organizations are currently paying to install green roofs consisting in non-natives. Another key factor behind the success of the aforementioned green roofs is they used direct seeding which requires patience for the roof to turn from brown dirt to biomass, sometimes years. Believe me, it’s worth the wait. When I have the chance to design my own green roof I will take a hint from the Swiss green roofs I have seen: spread the seeds and watch it grow.
Switzerland is home to the most advanced green roof technology and the Swiss have discovered something special about green roofs – they reduce energy consumption enough to offset the investment of the upfront construction costs. In fact, some major international cities including Basel, Zurich and Toronto now have mandates making it necessary for all new and renovated, unoccupied flat roofs to be green roofs. These particular green roofs consist of native plants and require minimal maintenance from the owner. (Of course, no roof is entirely maintenance free.)
If you’re interested in learning more be sure to attend the CitiesAlive Green Roof and Wall Conference October 23-24, 2013 in San Francisco! This will be your chance to see over 100 expert speakers, including Stephan, talk about how green roofs and walls can lead to urban resilience. Conference partners include Swissnex and the Green Roof Alliance. Also, college students are invited to participate in the CitiesAlive Design Challenge for a chance to win $2000 and display their designs at the conference. I created the green roof design challenge in conjunction with Green Roofs for Healthy Cities and Land8 in order to spur social change in the heart of San Francisco for the Tenderloin Recreation Center. As the Academic Committee Chair on the Local Co-Host committee I am excited to see what ideas students come up and the future changes it may bring.
All photos are copyright the author.














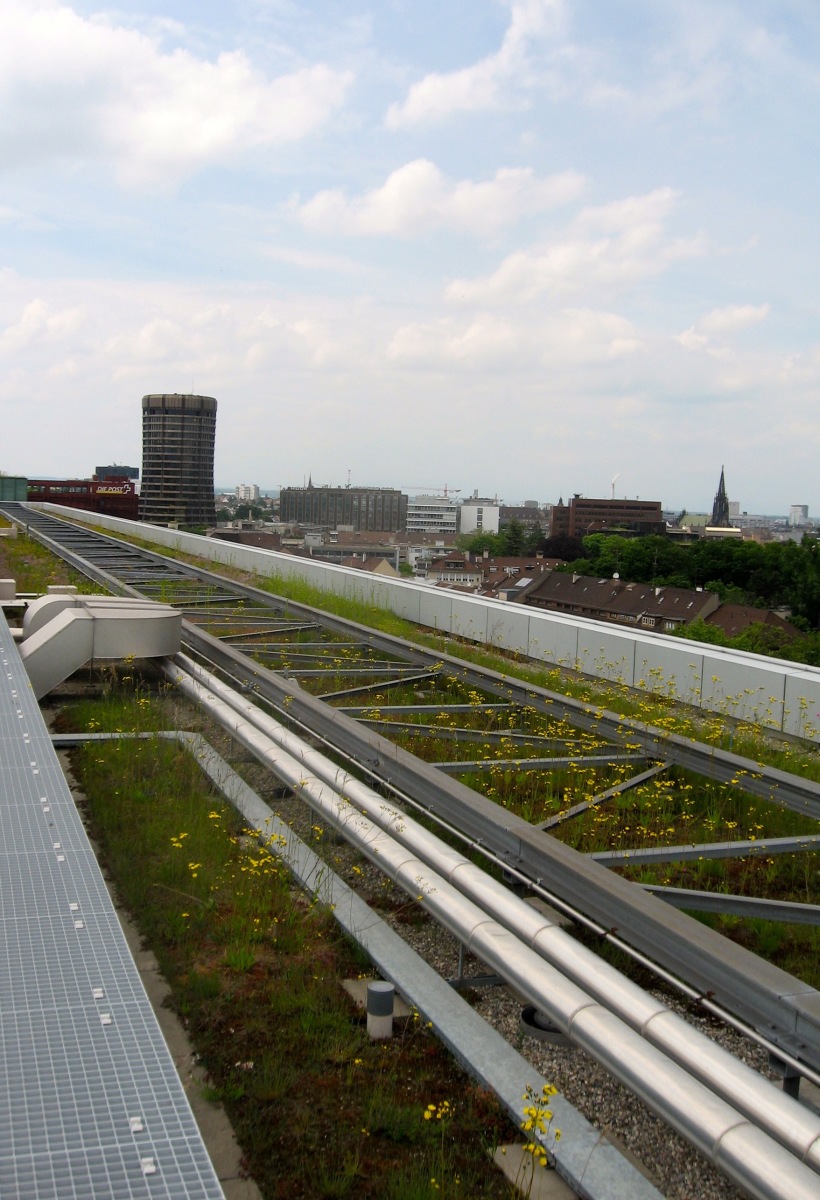
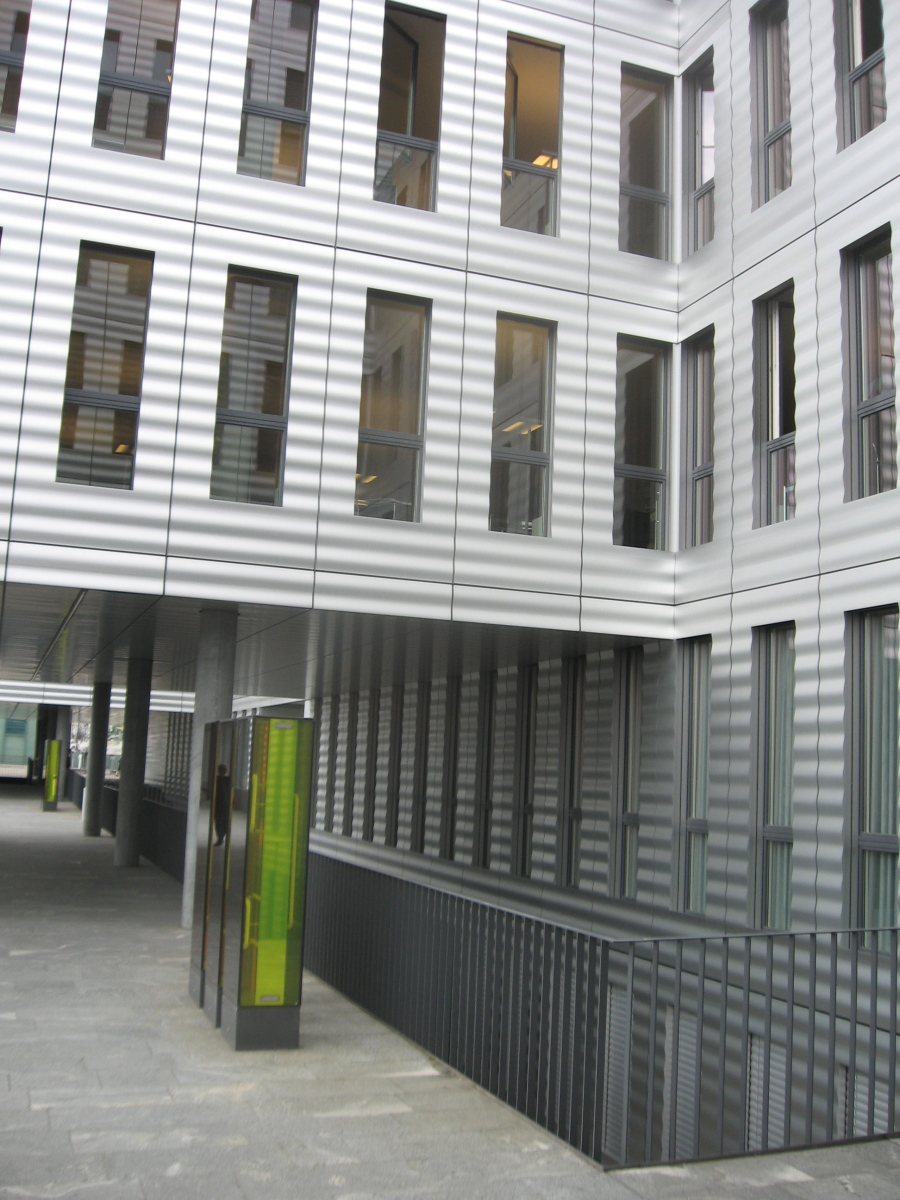


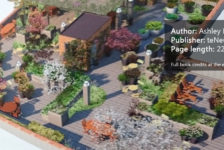
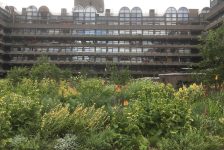
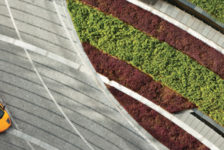
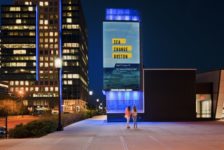

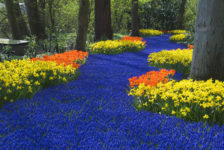
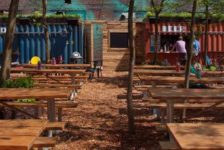
Andrew Spiering
What an excellent tour! Thanks for sharing…
Edward Flaherty
Vetsch’s underground earth homes in Dietikon are spectacular. Use the architect’s link:
Architect Peter Vetsch
James Bonney
The Earth Home complex is fantastic. I just spent the summer living in the co-housing domes at UC Davis. The Earth Homes remind me of my stay there and I’d certainly like to see more of this architecture and these communities in the U.S.
Boilerplater
I think those earth homes in Dietikon are pretty cool. I could imagine myself living in one. But then I imagine the huge cultural shift it would take for an American developer to even attempt something like this and I just shake my head.