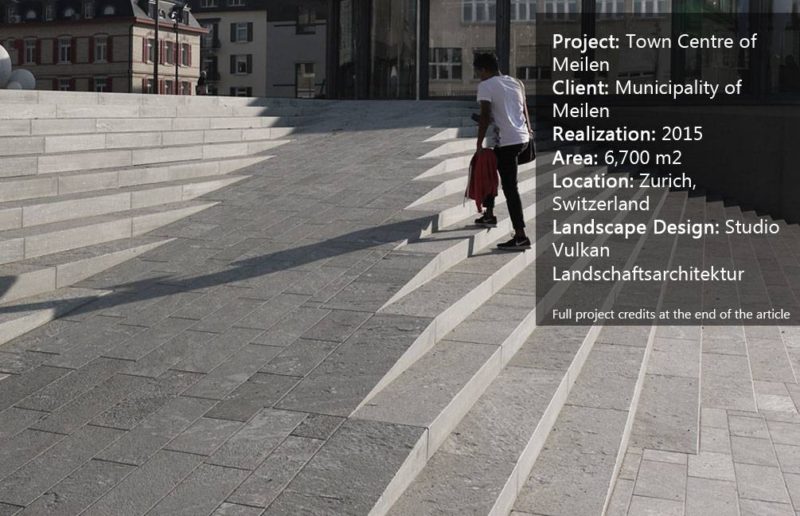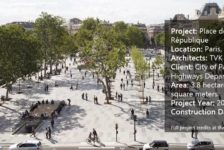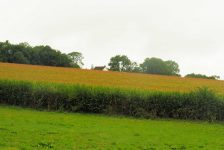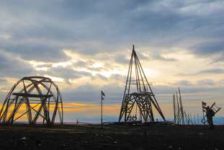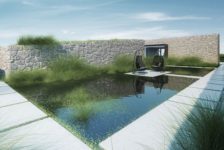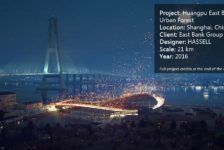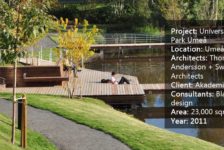Article by Alexandra-Elena Ciocan – Town Hall Square of Meilen, by Studio Vulkan Landschaftsarchitektur, in Zurich, Switzerland. I think we can all agree upon the fact that landscape architecture is often confused with “gardening”. While it is a compliment that we, nature lovers and landscape professionals, accept with grace, there is so much more that the domain has to offer. One example is the Town Hall Square of Meilen, a project that Studio Vulkan Landschaftsarchitektur has brought to life in the center of Meilen, Switzerland, by changing the directions trending in that domain. The scheme envisioning the square’s design comes to complete the architectural planning of the Village Hall, along with the creation of an underground car park.
Town Hall Square of Meilen
What was once a broad parking lot, with nothing else to offer but its standard services, is now a landscape to cater to the needs of the user and his space. Moreover, this very project will let you in on some secrets not many know about landscape architecture.
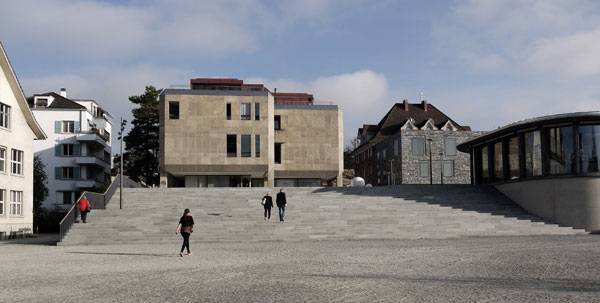
Town Hall Square of Meilen. Photography: Studio Vulkan
The Focal Point will not Always be Nature
While it is not a surprise to any of us, but more of a rhetorical statement, in contemporary society, most of us live in constructed landscapes. And that is not only because we need buildings to live in, but because we enjoy gazing at architectural pieces that are visually captivating. Indeed, landscape architecture has the main goal of unifying the natural environment and the built setting. But that does not exclude the fact that we, as designers, are to operate with all the elements of a landscape, in its integrity. These guidelines have led the planning and design teams to introduce the sculptural staircase to the visitor perception, as the dominant element of the scene.
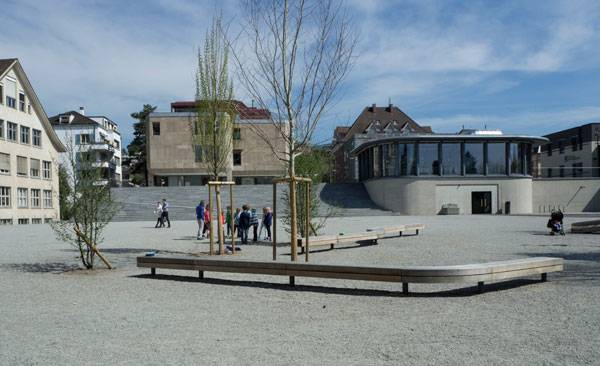
Town Hall Square of Meilen. Photography: Studio Vulkan
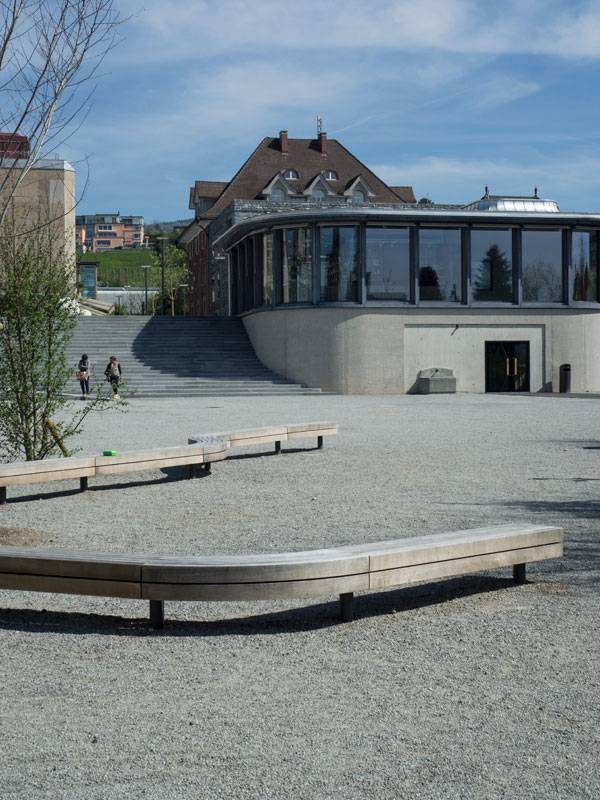
Town Hall Square of Meilen. Photography: Studio Vulkan
Being Responsive to the Specific Context Pays Off
By only glancing at the site, one can easily observe its uses: the authority building of the Village Hall and the two banks which are enclosing the area and draw in rushing people, give the site a primarily functional allure. The pedestrian transit was inconvenient as the existent “network”, composed of ramps and staircases between buildings, allowed different levels and crossings over the parking lot to segment the area. Consequently, the accessibility was not facile for this circulated square. People have always had preferences for specific landscapes, depending on the location and its uses. So, by being truly involved in the process of landscape evaluation and taking into account the particular functionality of the square, the site planning promotes good accessibility and visibility, a flowing transit between the two levels and a few community-oriented areas.
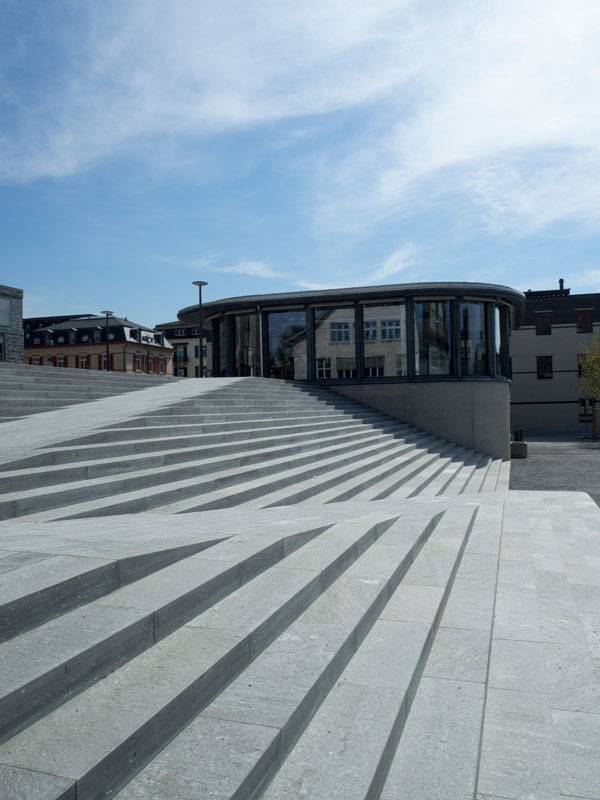
Town Hall Square of Meilen. Photography: Studio Vulkan
A Functional Landscape can be Visually Inviting
As the site’s dimensions and shape were restrictive, the location was formerly occupied only by a fountain as a decorative element and a few benches to provide the needed space for catching your breath. In order to change the monotonous look of the square, the teams considered ways of attracting people to this spot and one of them was being creative about the use of materials.
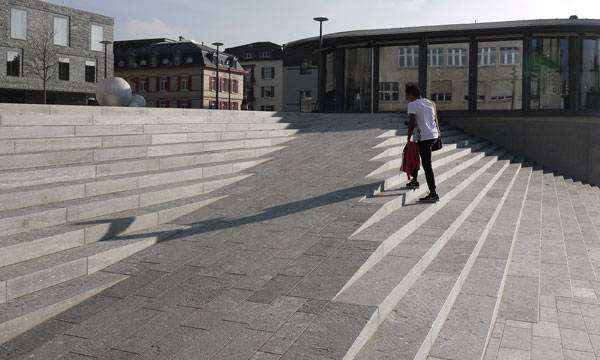
Town Hall Square of Meilen. Photography: Studio Vulkan
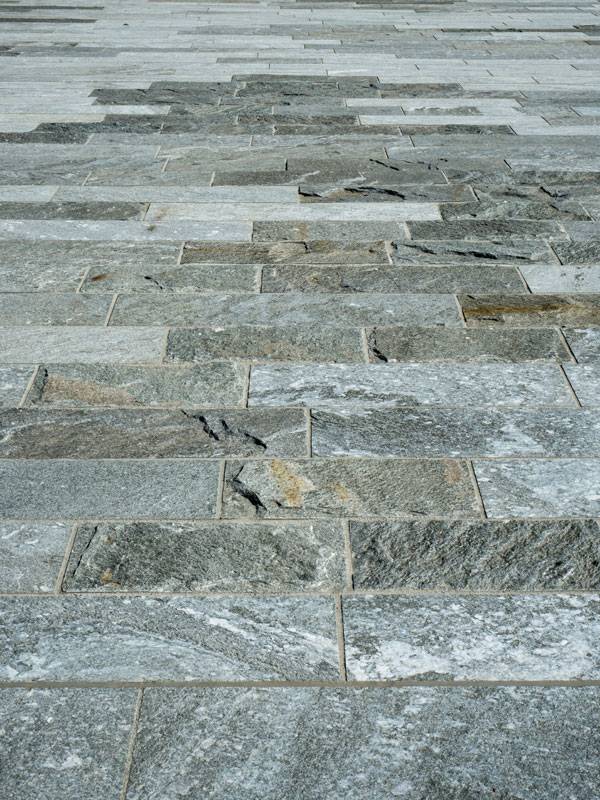
Town Hall Square of Meilen. Photography: Studio Vulkan
Leave Space for Growth and Reactions Might Change
While this is a still-discussed project, it is also one to evolve in time and stir opinions. Along with the trees which will continue to develop and compose a different greenery display, a sneak-peak into the future of this square can be caught in its west section. Here, the outlook of a solid margin promises to expand the current urban plans by adding new constructions. Planning, designing and working day by day with plants and soil might anchor us in only part of the reality of what it means to be a landscape architect. It’s the perfect time to take a moment to step back and gain perspective. Do you think there are elements which should be valued more in our projects? If so, what do you think is the most important to include in all the landscape design works? Or do you think there is a golden ratio to perfectly integrate all landscape components into your project?
Full Project Credits For the Town Hall Square of Meilen
Project: Town Hall Square of Meilen Client: Municipality of Meilen Competition: 2010, 1st prize Project Planning: Since 2011 Realization: 2015 Area: 6,700 m2 Location: Zurich, Switzerland Building Costs: Approx. CHF 28 million in total/surrounding area: approx. CHF 2.4 million Landscape: Studio Vulkan Landschaftsarchitektur, Zurich Architecture: Blättler Dafflon Architekten, Horisberger Wagen Architekten Specialised planning: Baumanagement b+p/ Ingenieur Dr. Lüchinger + Meyer Bauingenieure (Visualisation: Nightnurse Images GmbH, Zurich) Photography: Studio Vulkan Recommended Reading:
- Becoming an Urban Planner: A Guide to Careers in Planning and Urban Design by Michael Bayer
- Sustainable Urbanism: Urban Design With Nature by Douglas Farrs
- eBooks by Landscape Architects Network
Article by Article by Alexandra-Elena Ciocan
Published in Blog


