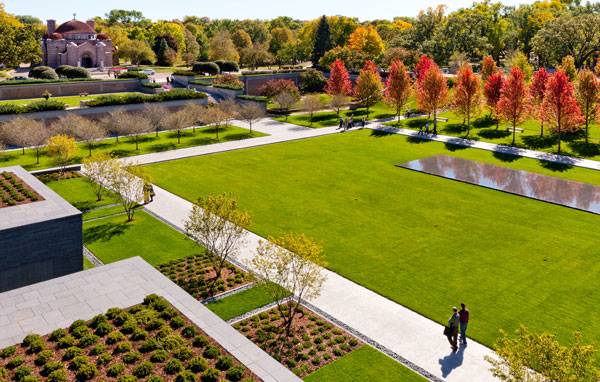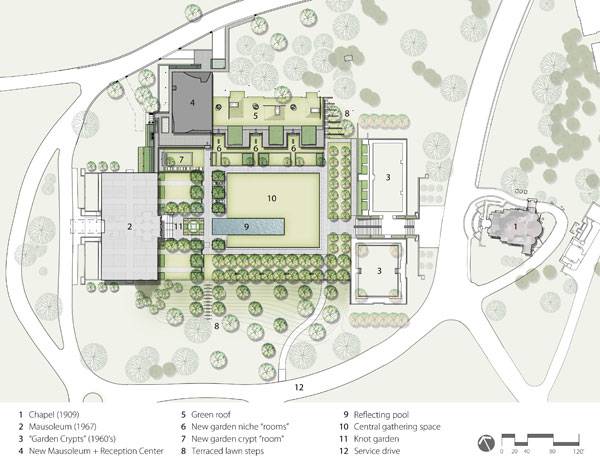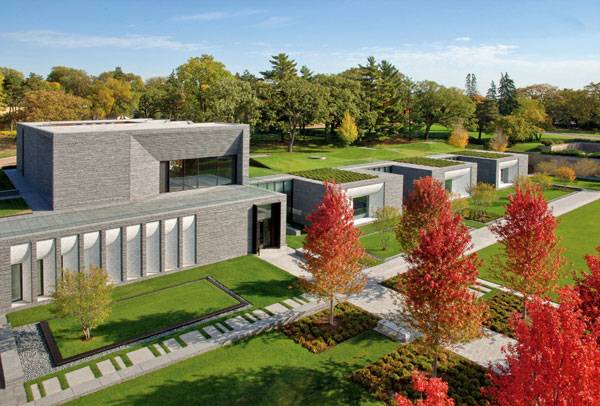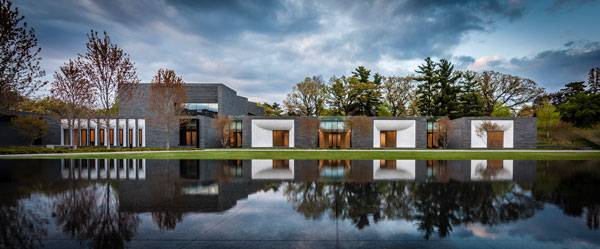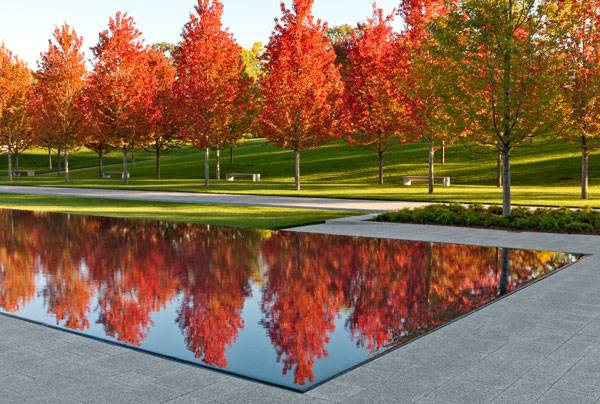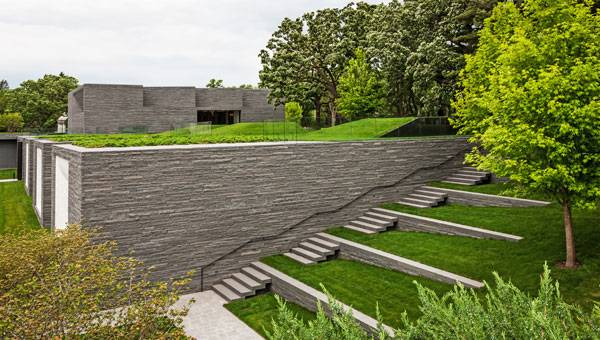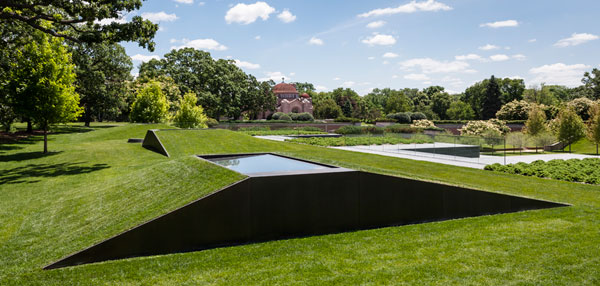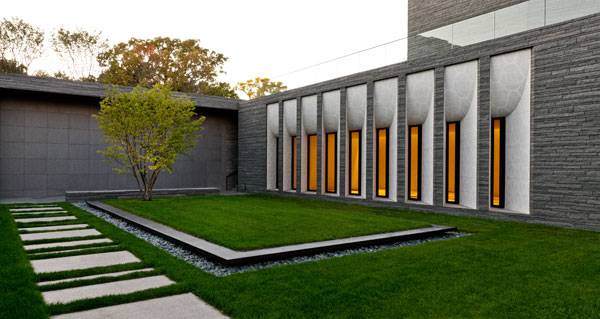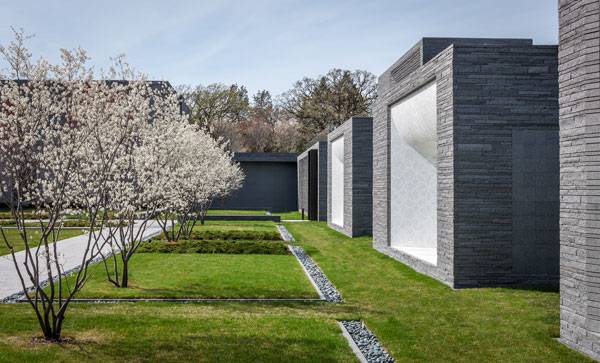The Lakewood Garden Mausoleum by HGA Architects. The Lakewood Garden Mausoleum was considered Minnesota’s finest place for the final rest since its founding in the 1870s. Many popular names of the time were engraved on this cemetery. As time passed by, local residents developed an emotional connection with the site, making it a treasured landmark in the neighborhood. HGA Architects and Engineers had the task of leading the master plan for a full renovation. From the beginning, Halvorson’s Design Partnership’s lead architect gave advice for the landscape composition and helped as a highly valued design team member until the renovation was complete.
The project has won the ASLA National Award of Excellence for 2013 and the Honor Award by the Boston Society of Landscape Architecture. Lakewood Cemetery The site consisted of a byzantine-styled chapel, the two-story mausoleum, the garden crypts, a problematic “pool of reflections” and paths. A strategic expansion had to be done to preserve this beloved space.An Historical Landscape
Laid over 250 acres, the Lakewood Cemetery was founded in 1871. It was governed by the Lakewood Cemetery Association, a non-profit organization that ensured the vitality of the mausoleum with its master plan and space saving for future development. The renovation planning started in the late 1990s, and cemetery trustees finally commissioned the work in 2003. The project included a new garden mausoleum for more than 10,000 graves and a full landscape makeover.
Landscaping for Tranquility Halvorson’s collaboration from an early design stage allowed the project to evolve as a unified space. Landscaping is a key element for the sensations inside the building. Large wall openings face the garden’s geometric figures. The central space works as a unifying element for the 1960s-era mausoleum, the byzantine-styled chapel, and the new garden mausoleum. Between the chapel and the existing mausoleum, a redesigned, zero-edge reflecting pool draws an axial line, while the surrounding hawthorn and maple trees encourage reflection and peace. To the northeast lies a beautiful roof garden covered by juniper shrubs and a perfectly mown lawn. From the central garden to the rooftop, a group of terraced lawn steps gently dissipate the transition between the building and the natural ground. Geometrical figures pop up from the top of the roof, serving as skylights for the chambers beneath them. A barely visible glass railing protects people from falling without compromising the view. Related Articles:- The Landscape of Death and Green Burial – How Our Beliefs Design Cemeteries
- 15 Great Examples of Historical Landscape Architecture
- Giant Sized Pergola Creates Ecological Haven
- Graceland Cemetery: A Design History by Christopher Vernon
- Stories in Stone: A Field Guide to Cemetery Symbolism and Iconography by Douglas Keister
Article by Eduardo Reguer Return to Homepage
Published in Blog


