Article by Cristina Ferrara – We explore 10 of the best green roof designs in the world, looking at what makes them so special and how they impact their environment. As well as protecting buildings and adding character to the urban environment, green roofs can help to manage rainfall and create diverse new habitats for plants, wildlife, and people. Green roofs help to cool urban environments, improve air quality, and provide biodiverse habitats for wildlife. They manage rainwater by reducing run-off and filtering out pollutants and can also insulate buildings, reducing heating and cooling costs — this is how they can help mitigate the urban heat island effect. But they are also aesthetic frames for urban surroundings and social and meeting places for people who live inside buildings. Would you like to discover how?
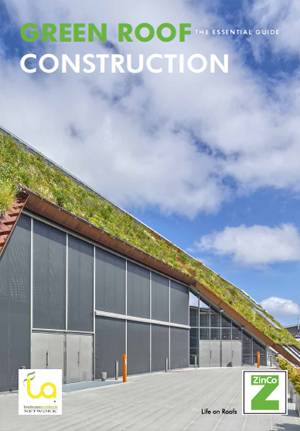
Get Green Roof Construction: The Essential Guide, by signing up to our VIP Club HERE!
10 of the Best Green Roof Designs in the World
10. Orto fra i cortili (Garden Among the Courtyards) ,by Piuarch, in Brera, Milan, Italy
This particular roof garden in Brera, a central district in Milan, perfectly shows that is possible to re-invent old and historical places and buildings. Orto fra i cortili is a rescued roof, transformed into a green roof for residential use. A modular system of pallets hosts four types of plants made of a variety of color palettes. The plants include two varieties of salad vegetables in purplish red and green, and two types of pansy in yellow and purplish blue. The flowerbed disposition is in repetitive straight lines, so the result is a series of monochromatic color strips. Environmental benefits are given by the pallets placed above the beams. This means the beams are supporting the pallets, creating a sort of empty space between the two and the shielding effect of the platform can help in reducing the temperature of the building and consequently helps to save money for cooling in summertime.
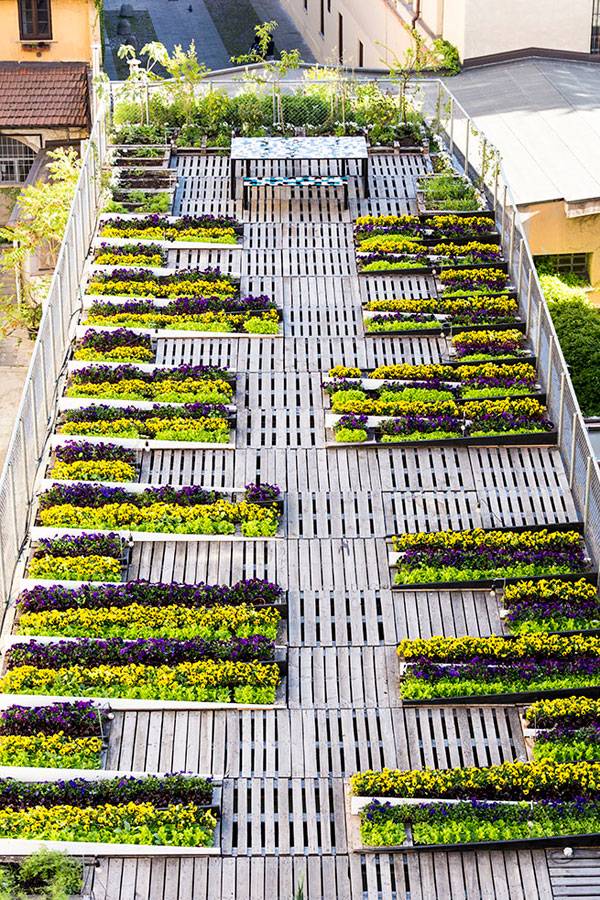
Orto fra i cortili. Image courtesy of Piuarch
9. Roofpark Vierhavenstrip, by Buro Sant en Co with the municipality of Rotterdam, in Rotterdam, Netherlands
The lack of design and specific projects of the outdoor urban spaces around commercial districts and shopping centers brought Buro Sant en Co together with the municipality of Rotterdam to create the project “Roofpark Vierhavenstrip” retail (indoor) with a spacious outside public roof park, with multiple positive aspects not only for the surrounding neighborhood but also for the whole district. Tall trees and green hedges are planted on the eastern part, on the top of the commercial façade. The western part is characterized by the folded surface and several theme gardens with three special places; the Mediterranean garden, the playground, and the community garden, while a central water stairs and a greenhouse are focal points. This project is a clear and smart example of how it is possible to deal with the necessity to design urban space not just around a commercial center but rather on the top of it.

Roofpark Vierhavenstrip. Photo credit: Stijn Brakkee
8. DM2 Housing Project by OODA Architects, in Porto, Portugal
Part stylish green roof, part car park; this happened in the historic downtown of Porto, where together with the restoration of a building, architects incorporated a patio that has a dual function. The building now has a residential function, mainly for young people, and above one of the residential units, a patio space is entirely dedicated to car parking. It is made of triangles of grass and sod, proposing the pattern on the building’s facade. These triangles will support the weight of vehicles and facilitate water drainage into the ground while the footfall and traffic from the cars helps in maintaining the grass at a low level, requiring little other maintenance. Aesthetic and practical, this green roof patio-park demonstrates that exterior design combined with functional purposes can also be part of a sensitive redevelopment for historic architecture.
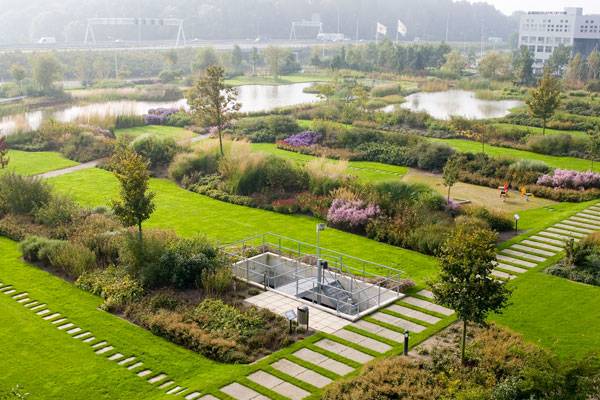
Credit: OODA architects
7. Delft University of Technology, by Mecanoo Architecten, in Delft, Netherlands
Make the landscape meet technology: this is the Mecanoo Architecten aim, who designed the library of Delft University on a sloped plane, extending the grass from the ground to the very edge of the building roof so you can walk on the grass lawn above the building. The important insulating properties of the planted roof control substantial temperature changes, provide excellent soundproofing, and allow for the gradual evaporation of rainwater held by the vegetation. In the middle of the roof garden, a pointed cone stands in the middle of the green lawn and it also acts as a beacon on campus, day and night, and the inside central void allows daylight into the internal spaces below; a strong project, recognized also as a landmark for the entire area.
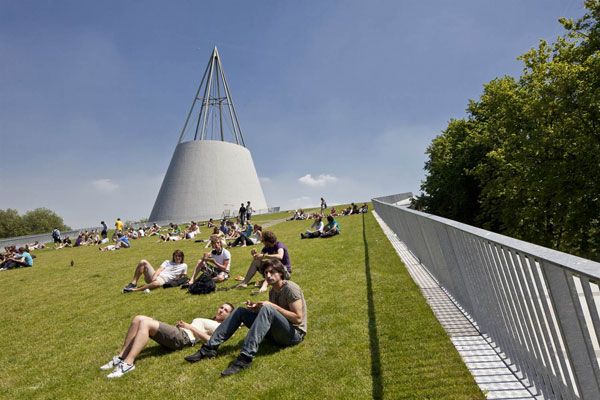
Green roof at Delft University. Photo credit: Mecanoo Architecten
6. Chicago City Hall Green Roof by Atelier Dreiseitl and Conservation Design Forum, in Chicago, (IL), USA
The Urban Heat Island Initiative was launched in 2000 by Chicago trying to solve the problem of the city’s lack of green spaces. The project also had a scientific aim, of testing the benefits of green roofs on air temperature, air quality, and stormwater absorption. The City Hall roof garden is home of intensive and extensive roof garden technology so that it can include in the study a widevariety of plants from low-growing sedums and grasses to medium-sized shrubs and trees, planted on cantilevered platforms to give them the needed depth for their roots. As well as being a habitat for various insects and birds and a filter for air pollution, results showed that the green roof not only reduced the Urban Heat Island effect – it is seven degrees cooler than the surrounding roofs – but it can also retain 75% of rainwater, reducing the building energy consumption costs by a lot!
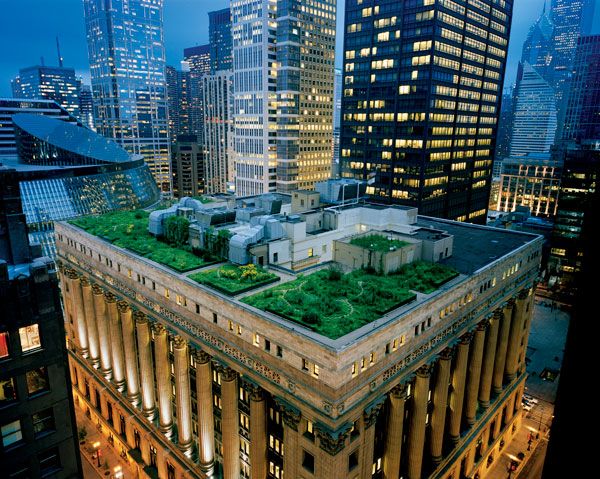
Chicago Green Roof. Photo credit: Cook and Jenshel NG Creative
5. ASLA Headquarters, by Michael Van Valkenburgh Associates, Inc. and Conservation Design Forum, in Washington, D.C., USA
The ASLA Green Roof project converted an existing 3,000-square-foot roof into an interesting example of green roof technology, supporting an active social space and demonstrating the environmental benefits of green roofs. The waveforms of greenery are a filter from the noise and views of the building’s HVAC units (heating, ventilation, and air conditioning), providing a silent and isolated environment. Moreover the HVAC now have more efficiency in the summer because they stay cooler in the shade of the waves even though the roof gives better proof of itself during the winter when the insulation effect makes a difference by decreasing heating costs by 10 percent. Obtained results show, in fact, that the green roof retained thousands of gallons of storm water, reduced building energy costs by hundreds of dollars a month, and significantly lowered outdoor air temperature. This can definitely be considered an experimental roof garden, a sort of practical case study where the overall plantings include many “experimental” plants which are not typical green roof plants.
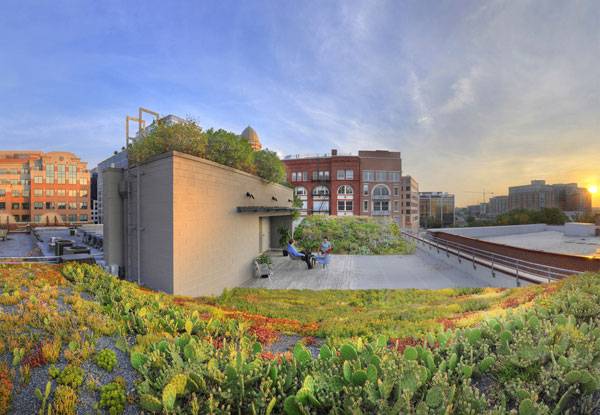
ASLA Green Roof. Image courtesy of ASLA
4. The Roof Gardens of the European Patent Office, in Rijswijk, Netherlands
This roof garden is an accurate reproduction of the Dutch landscape. It divides the entire area into different “rooms” with various ecological choices, separated by “dikes” constructed of sea clay; one room, planted with native and near-native species on the dike attracts butterflies and bees while the remaining space between the dikes is a perfect habitat for birds. The heat island effect is substantially mitigated thanks to the rainwater harvesting and storage on the roof garden. Undulating dikes and plantings want to be evocative of waves since water plays a focal role within the garden, together with a large irregularly-shaped lake on the site remembering the sea, while reflective linear pools closer to the existing building bring to mind memories of Dutch canal images. There are several points of view framed by soft planting forms that simultaneously offer privacy or invite users to explore the entire area, giving a sense of escape and relief in deep contrast with the linear architecture of the EPO building. All progressive ideas for a roof garden built in the 1990s.
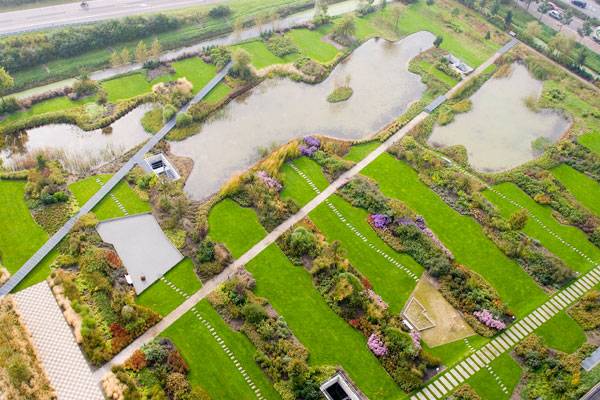
Green roof. Credit: Van der Tol Hoveniers en terreininrichters bv.
3. The Rooftop Park at Saint John’s Bulwark by OSLO, in ‘s-Hertogenbosch, Netherlands
Built by OSLO; Ontwerp Stedelijke en Landschappelijke Omgeving, the building is an informational museum in `s-Hertogenbosch (Den Bosch), Netherlands. Next to the terraced cafe built on the old foundation, the park gains full sun for most of the day so that it was necessary to create a climate comfort zone through some different heights of honey locusts (Gleditsia triacanthos) which provide shade and relief to visitors. The hardscape is in contrast with the greenery soft shapes; the building and the rooftop park have many hard lines and sharp angles reinforced by particular concrete paving tiles on the floor, and on the contrary, some wooden planks painted with red Cook Paint contain different Carex species that give kind of a natural effect to the space. This rooftop garden has a social function as recreational place, connected with the history of this town because this is not just an implementation of a city green space but also is a focal destination for people visiting or living this city.

The Rooftop Park at Saint John’s Bulwark. Photo credit: Marlene van Gessel
2. Dakparken Anton and Gerard at Strijp S, by Buro Lubbers, in Eindhoven, Netherlands
Relaxing idyllic oases; these are the two parks built in an industrial building in Eindoven. In 2000, 27 hectares have been transformed, with the opportunity to develop the rooftops as green open space for their inhabitants. Two rooftop urban parks were created as an artificial landscape with the most natural appearance. Special views from the cantilevered platforms, in contrast with hidden spaces, are isolated from the traffic below. The project aims to combine technological and contemporary landscapes together with natural shapes. This conceptual dualism is perfectly rendered by a combination of pioneer planting with paths and terraces that lead to green, shaded and sheltered “outdoor rooms” as well as open and sunny “plateaus” that drastically oppose the outdoor furniture, which is made of contemporary and hard materials. These spaces illustrate what happens when good balance and an expert matching of colors and forms are the winning strategy.
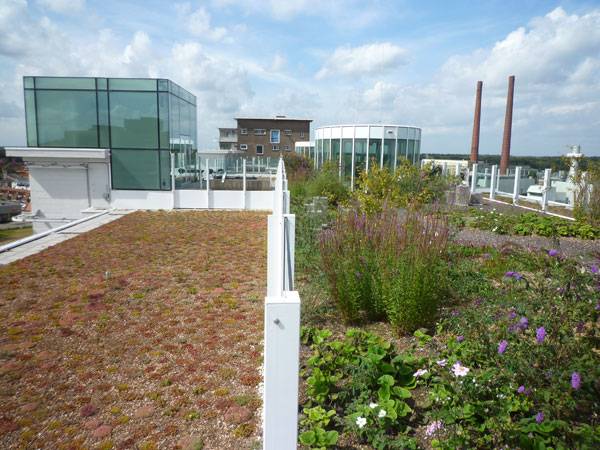
Dakparken Anton. Photo credit: Buro Lubers
1. Nouvelle at Natick, by Martha Schwartz Partners, in Natick, (MA), USA
Nouvelle at Natick by Martha Schwartz is the best proof that urban living can offer luxury, privacy, and marvelous views from a roof garden. It is a perfect balance between nature and spatial perspective and offers a wide variety of elements and rich colors. Big trees dominate the space and provide comfortable shade. This roof garden has been specially designed to connect the residences, to stimulate interaction and enjoy the open green space with an intelligent selection of greenery made up of ornamental grasses, flowering perennials of seasonal colors and evergreen shrubs. Some design principles perfectly transpire from the project: regular geometry with curved and elegant forms, clever green distribution and careful disposition of elements. This urban oasis is a rescued place and was transformed into a livable and glamourous garden, able to attract people and make them part of the surrounding landscape. It is a perfect combination of elements where precise, purposeful choices abound, such as the selection of trees which created living screens and protection against the wind. This is what sustainable urban living is all about. Completed in 2008, the project received and deserved the BSLA Award (Boston Society of Landscape Architects) in 2012.
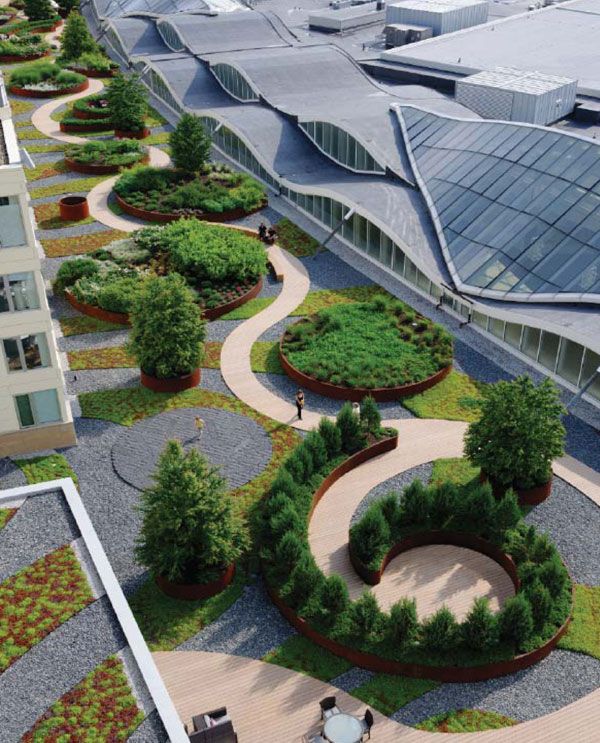
Nouvelle at Natick. Photo courtesy of Martha Schwartz Partners
Best Green Roof Designs
All of these projects are excellent examples of how a new approach to roof design can improve our perception of spaces: more interpretable surfaces, reconciliation between nature and architecture, different habitats, innovative places to live and new points of views on our cities.
Article by Cristina Ferrara
Published in Blog


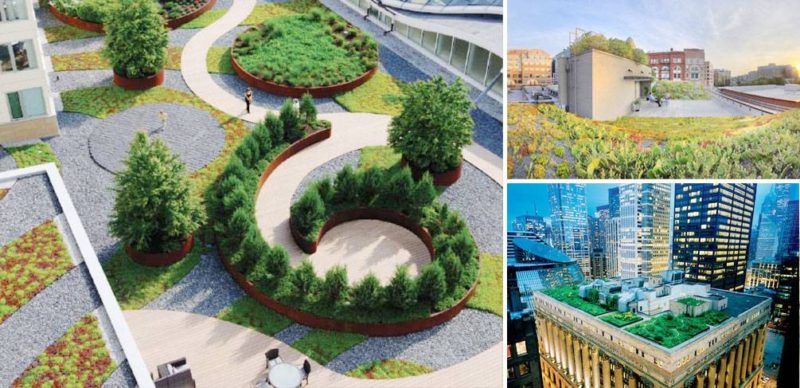
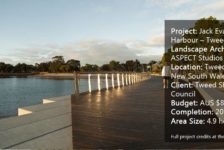


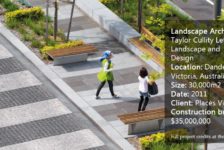

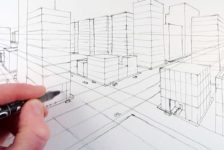
Pingback: Patio Design Ideas Top Of The World – thenursestyle.info
Pingback: Verschiedene Artikel (Donnerstag) | Been There, Seen That