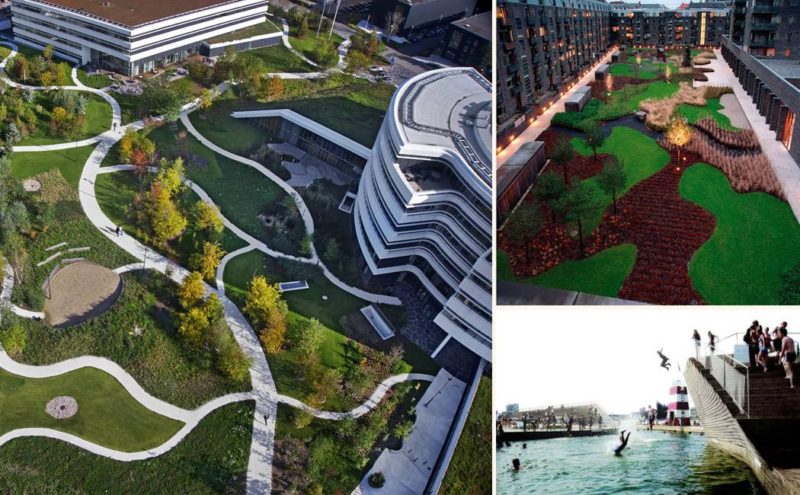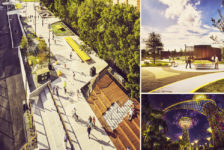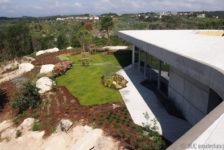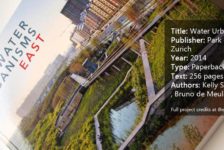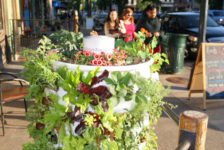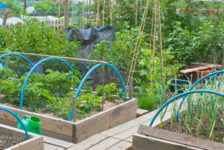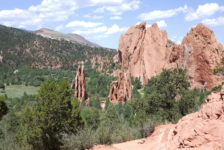Article by Andrea Robezzati – Following on in our world series we have selected 10 awesome projects that perfectly represent landscape architecture in Denmark today. Have you ever been in Denmark? Are you planning to travel in this country? If not, let’s check for flights and come to meet one of the most democratic cultures of the world! It is widely recognized that Denmark is one of the most liveable countries, especially in its capital city of Copenhagen. Where is the relationship between this fact and landscape architecture? Well, apparently not just a political debate, here in Denmark it will be strongly revealed to you as a social way of life! Once, the politician Winston Churchill said: “First we shape the cities and then the cities shape us”. Denmark is one of the best examples where these words apply, where the landscape design shapes the hearts and souls of people. Let’s go through the list together to discover how this is possible, thanks to these 10 powerful landscape projects!
Landscape Architecture Projects in Denmark
10. Aalborg Waterfront, C.F.Møller, Aalborg, 2013-2015
Situated in the northern portion of the country, Aalborg is one of the most highly populated cities in Denmark. In the last decades, the city has concentrated on building a “cozy cosmopolitan atmosphere”, especially along its waterfront which, in two different phases, has been transformed into a cultural quartier with new university buildings, student housing, and a striking concrete music hall. The project started in 2004 with the first phase and was completed one year ago with the second and last stage.
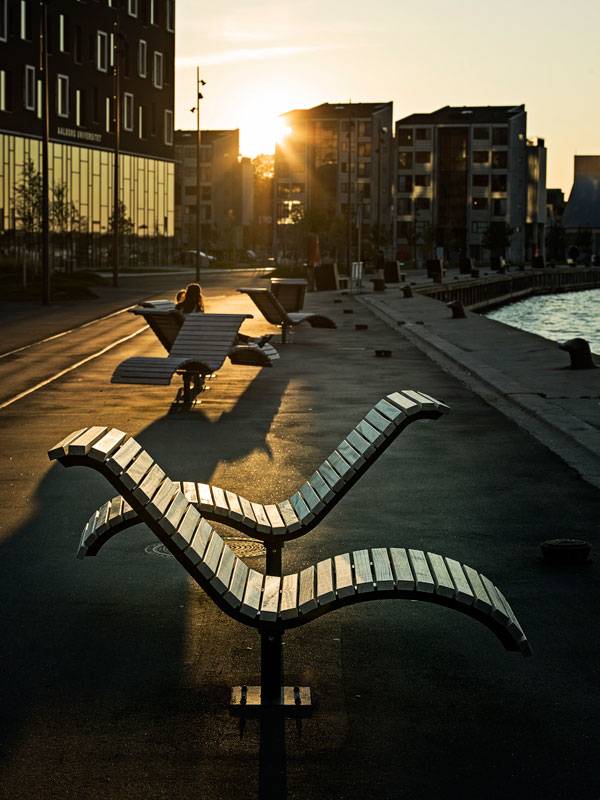
Aalborg Waterfront Phase II. Photo credit: Joergen True
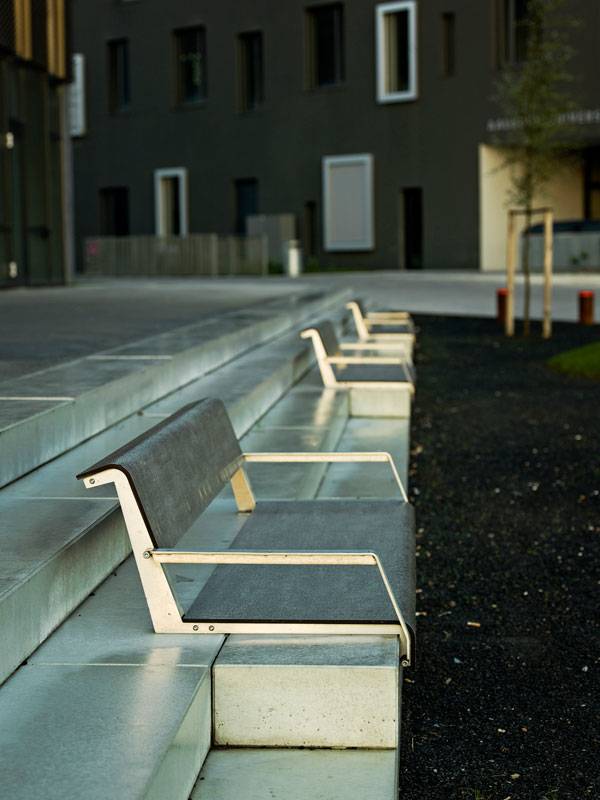
Aalborg Waterfront Phase II. Photo credit: Joergen True
9. The Pulse Park, CEBRA Architects, Kildebjerg Ry, 2012
Kildebjerg Ry is a very popular residential area for families mainly because of the beautiful surrounding countryside that lends itself to a wide variety of outdoor activities. Since the community wants to expand this integrated system of leisure and sports, the Danish studio CEBRA was asked to design three activating and innovative activity zones for different purposes that form an integral part of the landscape. The Play Zone is designed for both playing and working out. People of all ages can go to this group of geometrical trees right next to the local gym to either climb, swing, or train with weights. The Pulse Zone is a literal bulge on the existing paths as it prompts horizontal movement.
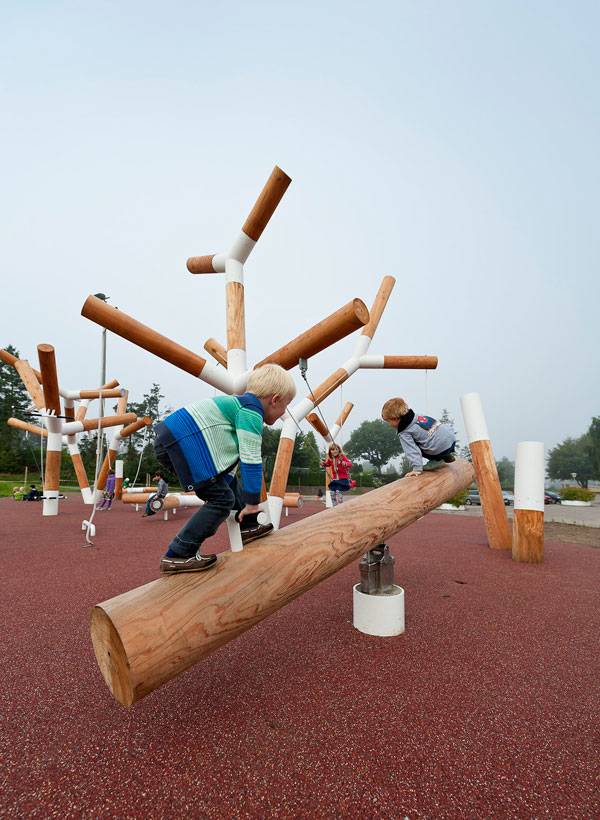
The Pulse Park, by Cebra, Kildebjerg Ry, Denmark. Photo credit: Mikkel Frost
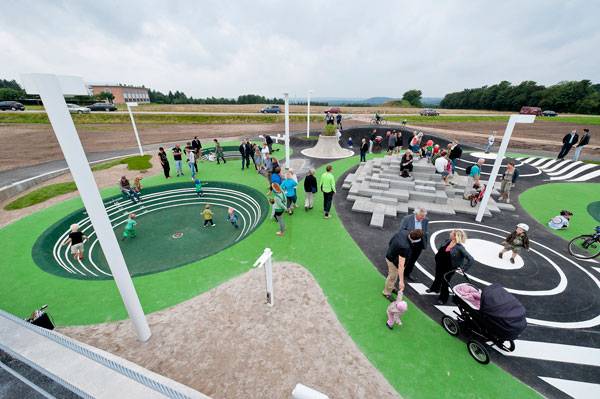
Pulse Zone. Photo credit: Mikkel Frost
8. Novo Nordisk Nature Park, SLA Architects, Bagsværd, 2014
If it is true that some of the best ideas in the world were generated during a walk through nature, Novo Nordisk Park should be the perfect space for the company’s employees, and for you, too! In 2010 a leading pharmaceutical company, Novo Nordisk, required a green space that would be just as innovative as the company itself. The talented studio SLA designed this space, taking inspiration from nature, with a sensational result and interpretation of a phenomenon known from the Danish woodlands: the dead-ice landscape.
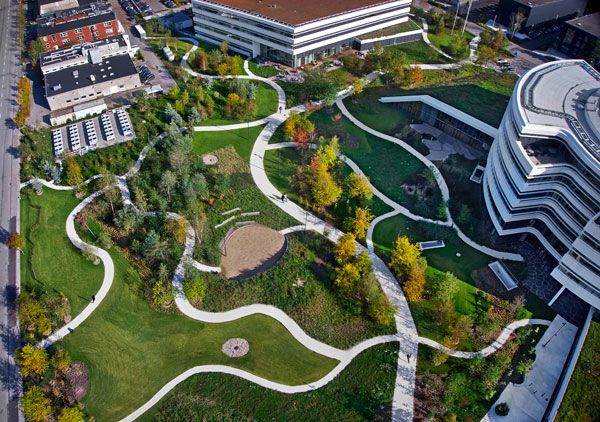
Novo Nordisk Nature Park. Photo courtesy of SLA Architects
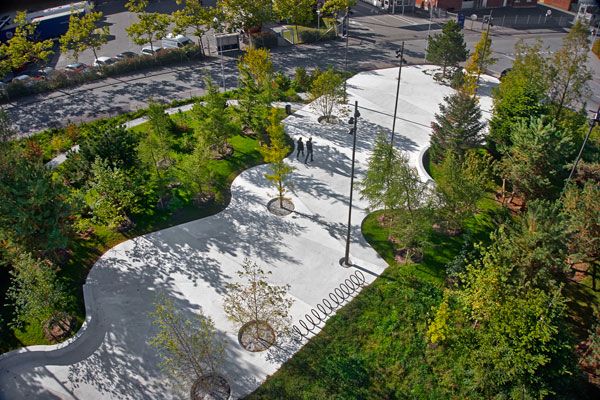
Novo Nordisk Nature Park. Photo courtesy of SLA Architects
7. Vinterbad Brygge, BIG Bjarke Ingels Group, Copenhagen, 2002
Is it not strange, if on winter days, during your biking tour around the Copenhagen canals, with a strong wind in your face and frozen bike lanes under your wheels, you see people along the water’s edge, wearing only costumes and jumping into the frozen water? Maybe you think that they are trying for some sort of world’s record, but in fact this is a deep and very common ritual in Nordic countries, especially in Finland where it originated. The “North Bath” is the expression of a very special sensibility with the water and is an activity that has social, medical, and cultural aspects well-founded in Scandinavians’ perception of life.
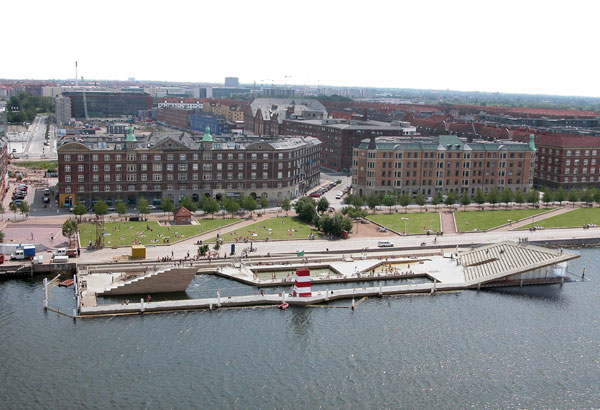
Vinterbad Brygge. Photo credit: BIG – Bjarke Ingels Group
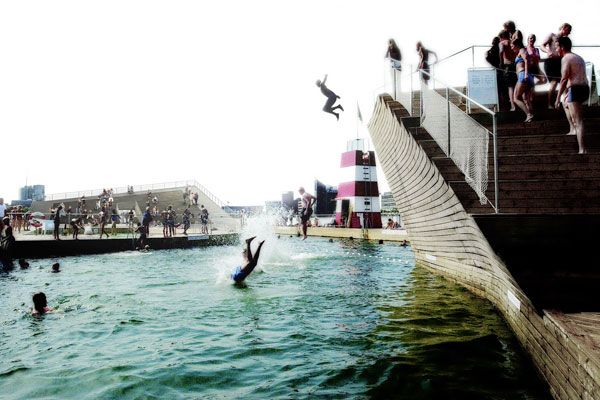
Vinterbad Brygge. Photo credit: BIG – Bjarke Ingels Group
6. Butterfly Bridge, Dietmar Feichtinger Architects, Copenhagen, 2015
In the last few years, Denmark has invested a lot to build new infrastructure for bikes, like bike lanes and bridges, underlining its purpose to be one of the most sustainable countries in the world. One of the most exciting projects is the Butterfly Bridge in Copenhagen.
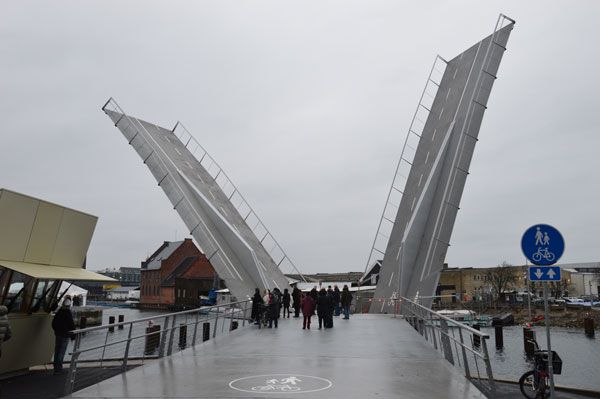
The Butterfly Bridge. Photo credit: Barbara Feichtinger-Felber
Butterfly Bridge takes its name from its form when two of three dynamic crossings are elevated for passing sailboats. When both doors are open at the same time, they form a butterfly, a beautiful figure which is spectacular for its size.
Published in Blog- 1 2



