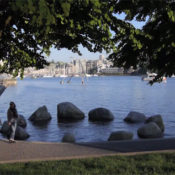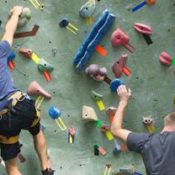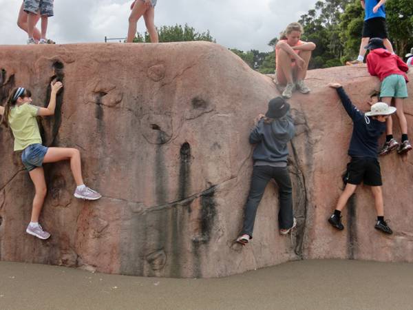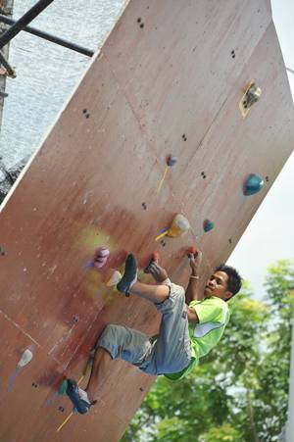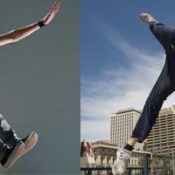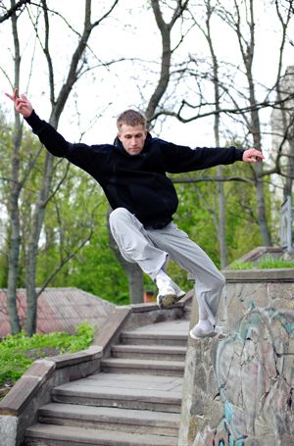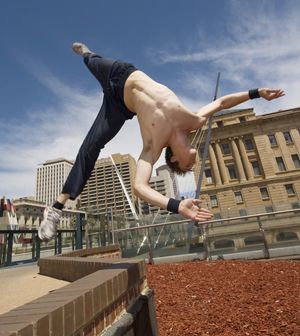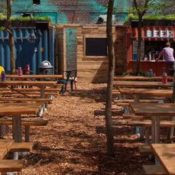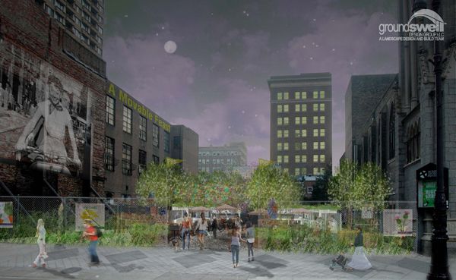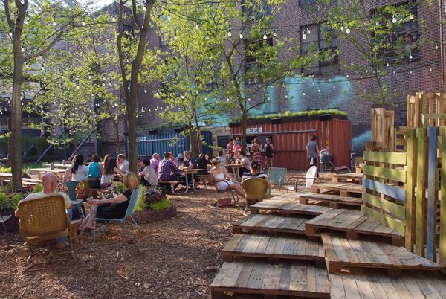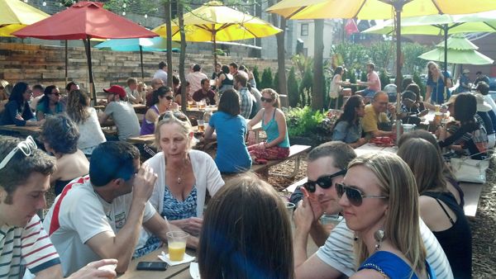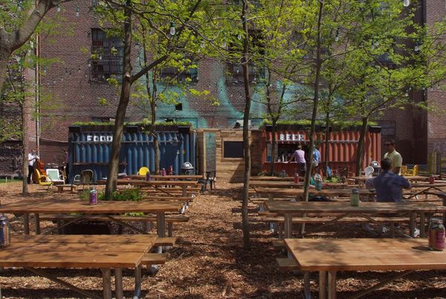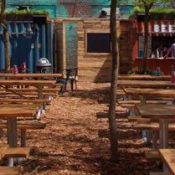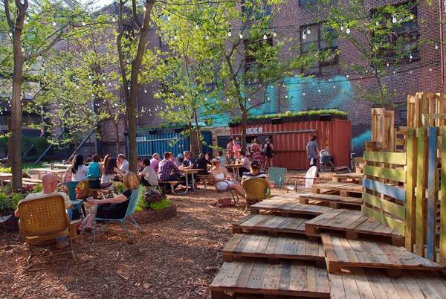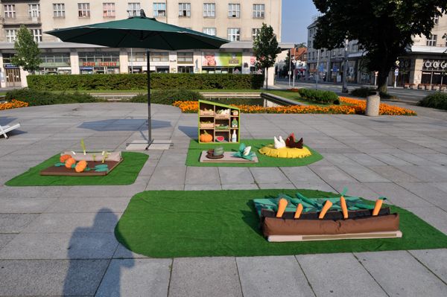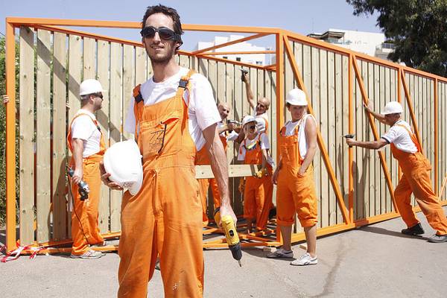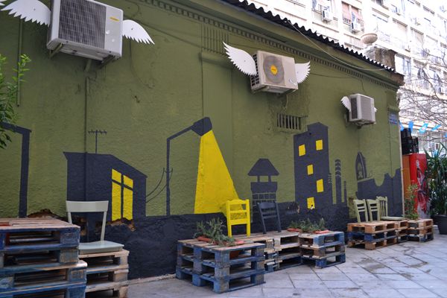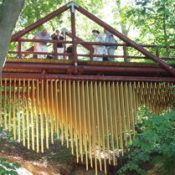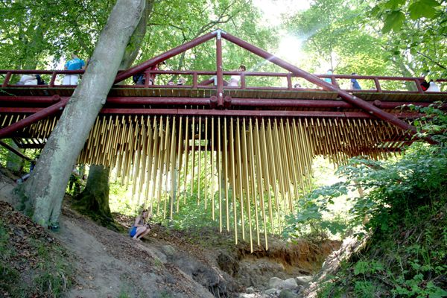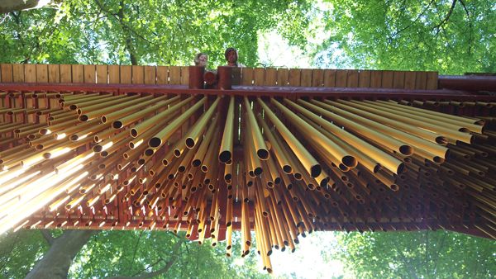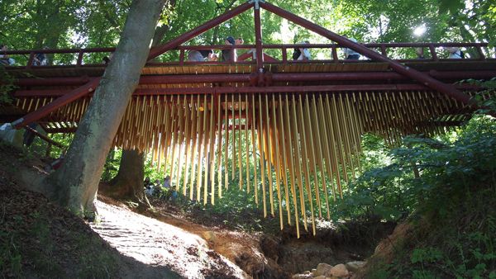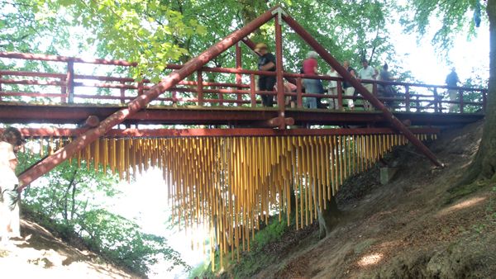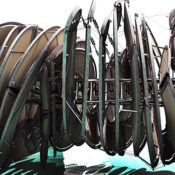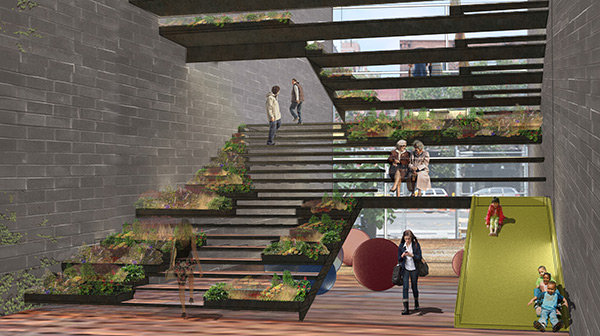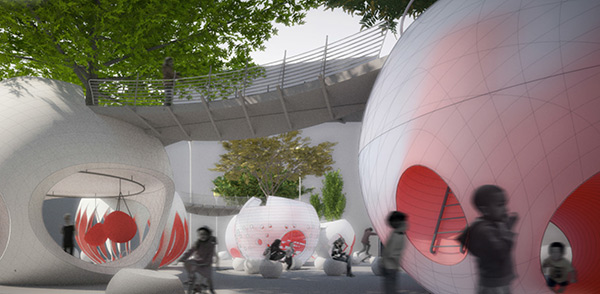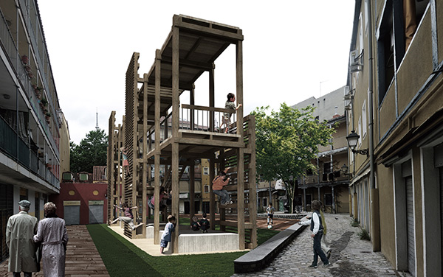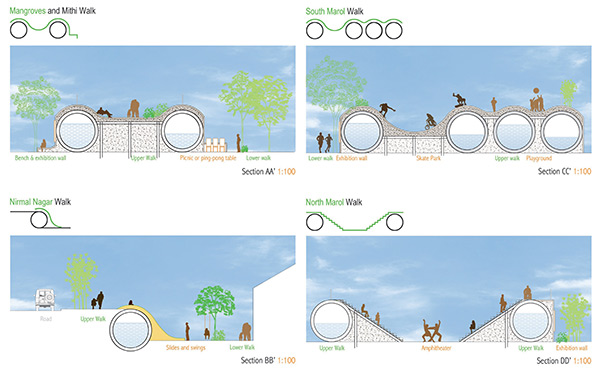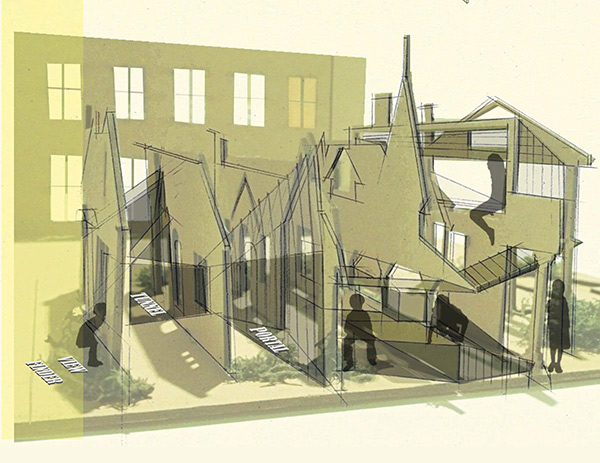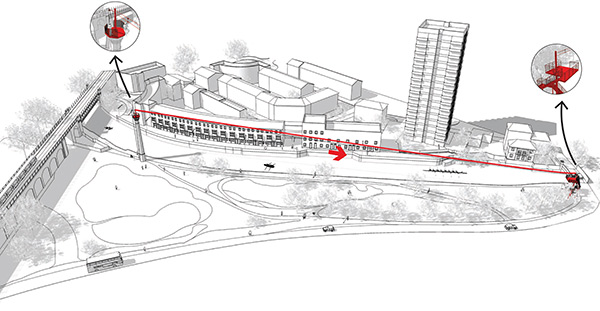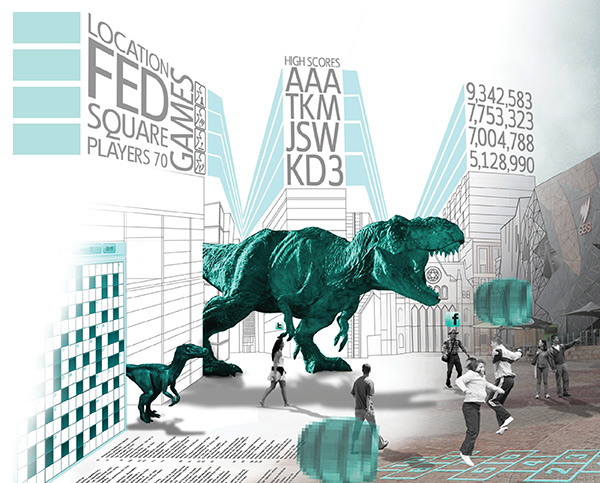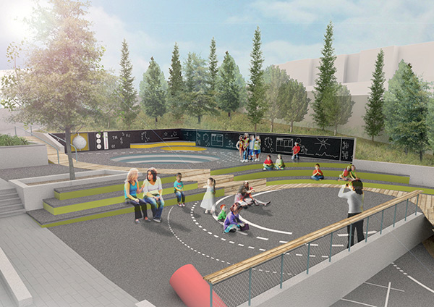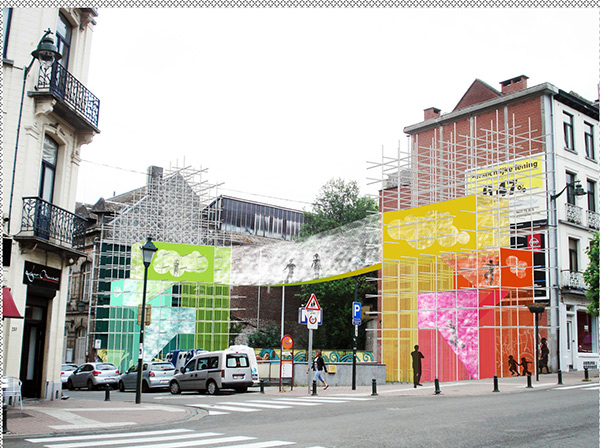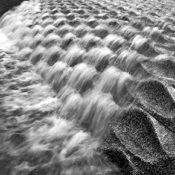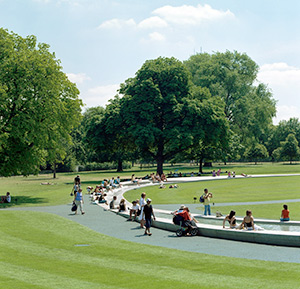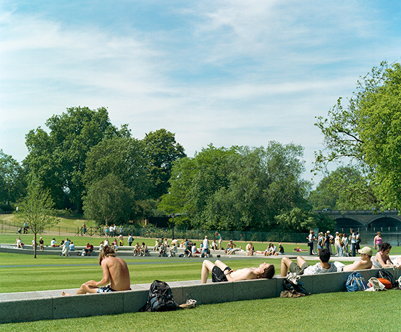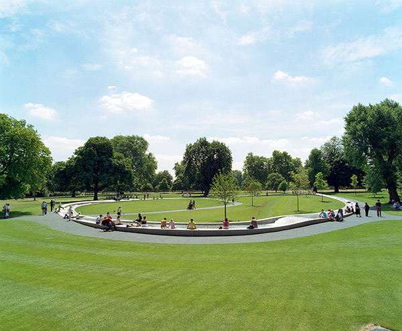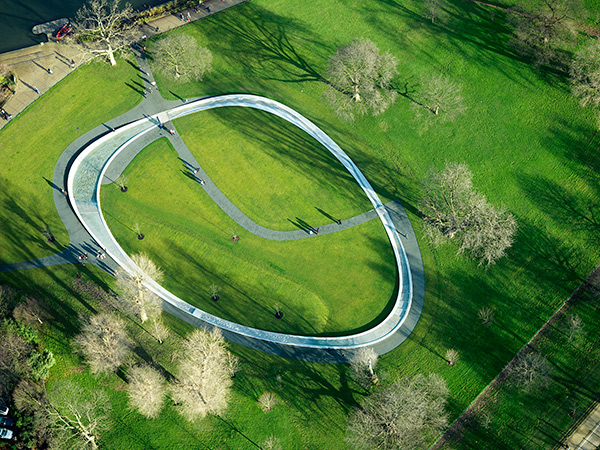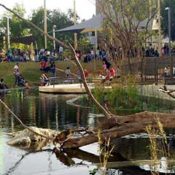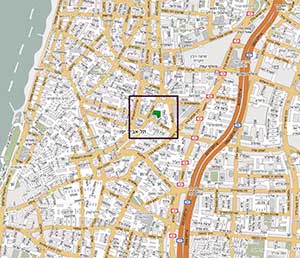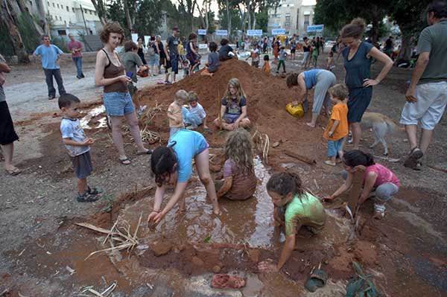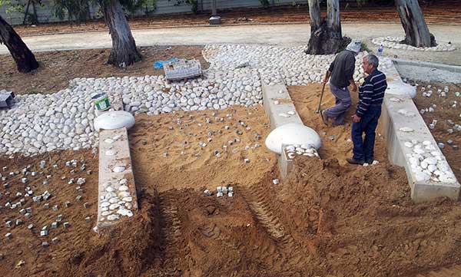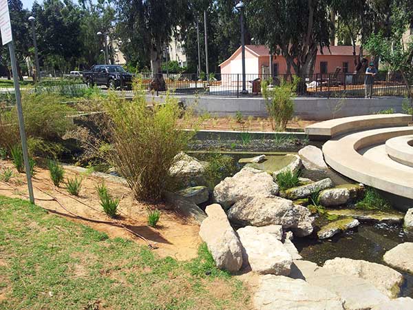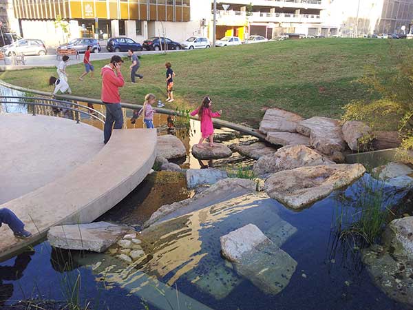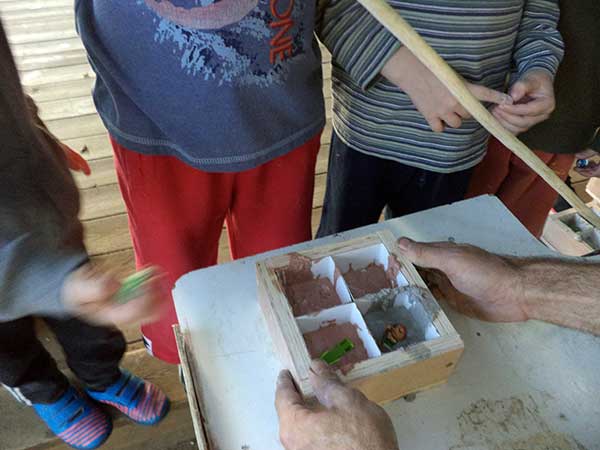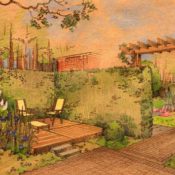Author: Erik Schofield
Awesome Displays of Temporary Land Art
Artist Andres Amador shows us the art of letting go through his awesome displays of temporary land art. Andres Amador is a man who adds new layers of meaning to the artistic and creative process. The San Francisco-based Earthscape artist creates magical artwork on the sandy beaches of his home city, knowing full well that all of his efforts will begin to be wiped out within seconds of their creation. With the rake as his tool and the beach as his ready-made blank canvas, Amador moves his body in harmony to the lines he is carving. He drags the rake by his side, and the sound of the tide surging in and out is a constant reminder that time is ticking. Time and impermanence are constant themes in Amador’s artwork. His designs wash away almost as soon as they take form. In the end, a photograph and a moment to appreciate his art is all Amador needs before walking away and “letting it go.” For him, it is more about the process and less about the result; he truly values the act of creation and becoming less goal-oriented. Below: Mandala- guided group Playa Painting timelapse “The only constant in this existence is impermanence. In the end, our lives are about the experiences we’ve had, not the things we have held onto. And in the face of certain erasure, in the face of our own personal, inevitable demise, the act of rallying forces on behalf of creation and beauty is a declaration of one’s existence in the face of a seemingly indifferent ocean of reality. I really like the metaphor — it encourages and propels me,” Amador said. Below: Andres Amador’s Earthscapes: Art that Goes Out with the Tide His inspiration Amador takes inspiration from everything he observes, from canvas store to water bottle designs, to earrings worn by people he sees, prints on shirts, and patterns of nature. These are all starting points of an exploration that evolves into its own thing, as the sand becomes his big doodle pad. At times, he works with highly geometric/fractal patterns that are precise in perfection, using a rope as a compass to ensure accuracy. Other times, his art is more organic, with sand paintings that look like the art itself is emerging out of the location. By raking up wet sand at low tide, he is able to create contrasting colors. Below: Beach Art of Andres Amador He does preliminary sketches before creating the artwork, and uses a quadrocopter to capture aerial photographs of his work from an elevated height to document and “preserve” his art. Amador’s sand paintings touch people in many ways. If you live in San Francisco, you might just be lucky enough to see his wonderful and beautiful work for yourself. Amador knows his art will be temporary, and he is able to engage himself in the process of creation. For us viewers, his artwork is telling us the story of our lives. The impermanence makes people pay attention, because just like in our everyday lives, something that we know won’t last long makes us focus on it more and appreciate its beauty. Perhaps that’s why I call his artwork magical, because these works of sand destined to be washed away can teach us about the process of art/design (and life!) in so many ways. Recommended reading: Environmental Art: Contemporary Art in the Natural World 2015 Wall Calendar by Amber Lotus Publishing Article written by Win Phyo Featured image: Printscreen Youtube (Source)
How to Design a Landscape for Extreme Workouts: Part 3 Bouldering
Here is the final part of the three part series on How to Design a Landscape for Extreme Workouts. This time, we are going to explore the exciting world of bouldering. We have gathered a number of examples from around the world to demonstrate that designing for bouldering can have many aesthetic and physical benefits for our landscapes. Whether you are interested in the sport or not, you are going to want to see what we have lined up for you! What is bouldering? Bouldering is a form of climbing that is done without the use of harnesses. Climbing is an art that starts from an early stage for many human beings — children love to climb anything, from trees to rocks to walls! However, as we get older, our participation in what was once a natural desire is often superseded by the needs and habits of our society. Bouldering gets us reacquainted with this natural process. It is one of the few activities that truly cross all barriers and is wholeheartedly engaging for those who partake.
Bouldering design and consultation firm Bouldergeist explain that the sport is actually focused on movement, not height, and when meeting local safety standards, it can exist in many forms. Indeed, it is stressed that the structure itself should be strong enough to support dead load (the weight of the structure) as well as live loads (the climbers) and the momentary forces that are caused by the climbers that can be several times the weight of the climbers. But once all those barriers are crossed, you can begin thinking about the basics and the extraordinary design decisions. The location of the structure There are several bouldering facilities situated inside. But of course nothing is more exciting than climbing something outside. A good location is important to make sure the bouldering structures will be well used. These bouldering rocks in Malmo, Sweden, are located in a skate park that was requested by the youths in the area. If you look at the project by Radwall (picture above), the climbing structure was built for fifth- and sixth-graders as a social space and introduction to climbing. What a great way to get children to play and explore from an early age. A multi-functional sculptural interaction When you look at these structures, their presence is very powerful, as they are unique in form. Hence they can be seen as sculptural pieces within the landscape, taking on a multi-functional role. This bouldering wall in Meerpark in Amsterdam, for example, is designed not only for climbing, but also as a retaining wall for an adventure-playing hill on the other side, becoming an architectural-like façade. The sculpture-like qualities can also be combined with other functions of interaction, such as this 19-meter tall climbing tower that allows users to zip wire from the balcony or to look out from the observation decks. Below: Meerpark in Amsterdam Many shapes and forms, many ways to construct! Make sure you don’t limit yourself to a standard form. While a huge rock quarried from Cornwall and brought to London might be magnificent it does not always translate to a unique design. This climbing wall in Marymoor Park, Washington, shows how rock-like formations are being translated into a more abstract and creative form that starts to experiment. There is also a lot to play with the methods of construction — you can choose to add details where you wish. This structure in Bozeman, Montana, started as a wire frame before the frame was sprayed with shotcrete. Exterior decoration Following the previous point, since these structures are all about the exterior, you can really make an effort to liven up or bring twists to a standard bouldering structure. Especially in larger cities, bringing a more modern element to it can make the structure fit better with its surroundings or can tell a story about a local character. For example, this incredible climbing wall in Copenhagen’s Banana Park is 14 meters high and makes its mark as a structural gateway into the site, with decorations to suit the quirky quality of the park. Another example from Merida, Spain, uses modern geometric designs that were inspired by the construction methods used to create Chinese dragons. And in Beijing, the Ritan Park Climbing Wall has a distinct pattern that is almost naturalistic, yet its manmade exteriors are so textural. Below: Bjørn Arnel Iisager Climbing 8a at Bananna Park Copenhagen Thinking out of the box You have seen many examples that show how these bouldering pieces can take form. However, you may want to take the idea of bouldering and think outside the box by considering how different you could approach the design to get users unfamiliar with the sport to want to participate. The climbing wall in Tokyo, although it may be inside, is a great example of a designer thinking creatively to to encourage people to make that interaction. Situated at a fitness club, interior design elements are used to inspire people to try out the sport. Below: The Excalibur, worlds tallest climbing wall Warning: Adult language used These examples just show that there should be more sculptural pieces that explore the sport of bouldering. If you ever get the opportunity, hopefully our guidelines have given you enough inspiration and a starting guideline. What is great about designing for bouldering is that there are many aspects to play around with. This wraps up our explorative article series. Hope all of them have given you creative ideas. Keep on pushing landscape architecture to the next level. See the other articles in our series: How to Design a Landscape for Extreme Workouts : Part 1 Calisthenics How to Design a Landscape for Extreme Workouts: Part 2 Free Running Article written by Win Phyo Featured image: shutterstock.comHow to Design a Landscape for Extreme Workouts: Part 2 Free Running
We swiftly move on to the second part of our series, this time looking at how to design for free running. If you missed the first part where we explored designing the landscape for calisthenics, let it inspire you! You may have seen a video of a seemingly crazy person looking as light as a feather while jumping and climbing on rooftops and over a series of walls, making you think that person may make an excellent burglar! Those runners aren’t burglars, but neither are they superheroes; they are athletes who have admirably dedicated their time to free running. What is Free Running? Free running was given its name by Sebastian Foucan, who, after learning parkour for many years, began treating the sport/activity as a way of life and philosophy. Free running is a non-competitive, physical discipline of training that teaches runners to move freely over and through any terrain using only the abilities of the body. Movements include running, jumping, climbing and quadrupedal maneuvers while improving functional strength and fitness, balance, spatial awareness, agility, coordination, precision, control and creative vision (flips and tricks) that become a part of the sport. Below: An awesome example of Free Running in action The principle of free running is that each person has his own instinctive approach to different challenges that are unique, artistic and stretch the boundaries of his ability. Overcoming the obstacles faced in a day-to-day set-up within the landscape basically trains the body and mind to be completely functional, effective, liberated and well connected in any environment. So How Can We Design for Free Running?
It is mesmerising to see users who journey through a landscape in a faster speed than you would ever imagine us designing for. So how do we design for those who experience the landscape in a faster and more dynamic way than most human beings? In order to design these spaces, we have to recognize the ways in which a free runner would use the space. We will be using a few of Foucan’s quotes in order to see the world from a free runner’s eyes! It’s All About the Vertical The first thing to remember is that free runners are attracted to anything vertical — you will see many free runners reacting positively to natural barriers such as brick walls or metal fences and, in some instances, even drain pipes! Since walls make natural barriers, a series of spaces could be created within the landscape whereby the interconnecting wall structures allow for the partitioning of the spaces. Such vertical elements could be presented in multiple levels to create more interest and visibility and, of course, make it more challenging for the free runner. In some instances, vertical elements could be a gradient of height changes, like adding a sloping element to the mix. Below: Epic Parkour and Freerunning 2014 Add Detail Changing the materiality of an element can also create small-scale obstacles that challenge a free runner. As Foucan describes: “If it’s just to jump, to perform, you have to be really focused on what you’re going to do, where you’re going to put your step, on your technique also because the surface is completely different. It can be metal, it can be concrete and there are so many elements.” This makes us realize that small changes can have a big impact on the thought process of a free runner. This means we could really have fun playing around with creating and using different surfaces within the landscape that would impact the motion, movement, and interaction. Linking Spaces and Places to a Possible Function “Each time I look at the city, I start to see how functional it can be,” Foucan says. “For a practitioner from parkour to free running, it is important for us to see how functional the environment is. For example, a slope can be something you can slide down and feel your balance. Stairs — you can see how many times you can bounce down them.” Below: Sébastien Foucan Freerunning and interview Here, it’s about having the curiosity and mind-set of a child exploring a space physically: “The physical environment can be your playground.” If we zoom out of the detail and look at the designed landscape, our space on the whole should be able to read as a functional and physically playful place, whether it is the details that interest or the impact of a series of large structures. Make Their Journey Count For a free runner, obstacles evolve organically, because each free runner will make up her own journey and choose her own obstacles as she goes along. There is a huge element of play and creativity involved within the journey, and it teaches those taking part the importance of play, discovery, and safety: “Free running is known as using the environment and expressing yourself, which means you can do anything you feel. It’s part of you. You can do flips, tricks, swing, anything which is creative and feels beautiful,” Foucan says. So design a space that will allow personal expression: The design should not constrict free runners in any way to a particular path or movement. Of course, such a landscape would not only cater to free runners, but also to the greater community. The beauty in designing for both types of users is it allows not only the free runner to express his creativity, but you as the designer to have fun in giving a unique and playful twist to certain details, features, and elements that you add to the site and the way you interconnect all of these things. Below: Incredible examples of Free Runners in action Extreme workouts require more from a person in terms of trusting the body within the landscape as a fluctuating machine of strength and agility. This series of articles allows us to see the landscape as a carpet of opportunities for those who dedicate huge amounts of time to pushing the boundaries of what we see as the limits of our bodies. We hope that the second part has given you more insights on our ever-expanding topics. Don’t miss the next extreme workout design and the final part of our series! See also How to Design a Landscape for Extreme Workouts : Part 1 Calisthenics Recommended reading: The Parkour and Freerunning Handbook by Dan Edwardes Article written by Win Phyo.The Pop Up Beer Garden That Has Everyone Singing
Groundswell Design Group create a fully functional pop up beer garden. A vacant lot filled with garbage and unwanted materials are an eyesore. However, if that lot is beautifully landscaped with a pallet of up-cycled materials, then that lot can become a beautiful destination. As featured on our “Top 10 Examples of Rapid Landscape Architecture” article, the Pop Up Beer Garden project by Groundswell is a gleaming example of success and simplicity at its best. Just like in Philadelphia, where the beer garden annually pops up, many urban areas have unused and unloved spaces. This particular lot in PA was previously used for a trapeze art exhibition as well as a parking lot. However, in 2013, the lot fell into the hands of Groundswell design group where they decided to create a pocket park that consisted of a pop-up beer garden. As quick as the name “pop-up” suggests, the beer garden literally was able to pop-up as a fully functioning gathering space within two weeks of installation! The charming thing was that the whole process was visible to the public.
The Design The architecture on site is made up of up-cycled shipping containers used as a beer and food stand. Each of the servicing units had a green roof to moderate the temperatures, especially to keep cool during the summer times. The seating area is comprised of picnic tables that are located underneath large Honey Locusts. Vintage metal chairs and a sculptural terraced seating wall constructed from old shipping pallets and strings of market lights also added a unique character to this former parking lot. The open space shelters users from the hot sun and at night the place turns into a magical sequence of glowing night lights and twinkling stars under the evening dusk. Social life Adding to the site’s colourful past, the intimate place does not only host picnic style food services and a beer garden, it allows for a fun and playful arrays of art exhibitions, outdoor films (a rare amenity to come by these days), live music and grilling. It is no wonder that this little pocket park has drawn attention to not just the local community but also from distant visitors, keeping the park bustling with life.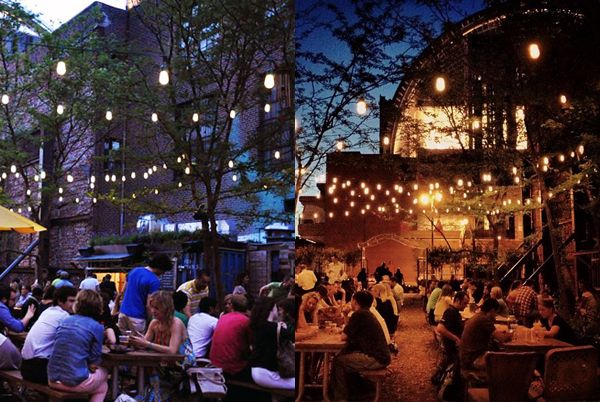 Pop Up Beer Garden; credit: Groundswell
Pop Up Beer Garden; credit: Groundswell
In many cities, parks are a permanent space of recreation, a central node that is designed and maintained to withstand the tests of time. Yet the beautiful and successful thing about this park is its impermanence. Should the space be designated to become something else; this Pop-Up Beer Garden can be easily transported and installed in any location. It does not need to be identified by the genius loci of a place that became very important to our design field many years ago but uses its simple functionality and materiality- which is simply based on the idea of bringing friends, families and strangers together to eat, drink and enjoy each other’s company and creativity.
The design embraces creative thinking in crafting a new atmosphere with the old. Whether it is the actual redundant space itself turned into a gathering space or whether it is the old, unwanted materials being recycled to give a new function and life. If every redundant vacant lot could be embraced by this idea of impermanence, temporality and ‘pop-ups’ to create lively niches that support the local livelihood as well as celebrate the art of creativity in the making process, it could really change the perception of vacant areas as dark scary corners of a city, piling up with garbage. These designs might just end up being more successful than they intended to be and could really become the life of the community, giving a great addition to a city, even if it is for a fleeting moment. The pop-up garden aims to pop-up some more, who knows when and where, nevertheless, it keeps the people excited and the anticipation just makes it that much special. You may also like to read: 72 Hour Urban Action Top 10 Examples of Rapid Landscape Architecture Article written by Win Phyo Featured image: Groundswell Design GroupHow to Design a Landscape for Extreme Workouts : Part 1 Calisthenics
Welcome to the first installment in our three-part series on “How to Design a Landscape for Extreme Workouts.” As the title suggests, these articles are going to explore how extreme and challenging workouts that produce extreme results can be accommodated in a landscape design. We start off with the first training: calisthenics. We all know that daily exercise is a vital thing to keep our bodies strong and healthy and boost our moods. However, calisthenics is on a whole other level of exercise! So how exactly can we as landscape architects accommodate this type of user? You had better tie your Nikes and listen up, because this is going to be a tough ride! What is Calisthenics? Calisthenics is a Greek word meaning beauty and strength. The beauty of the workout routines for calisthenics is simplicity. This is because no gym membership or equipment is required — just the body. Those who take part in this exercise usually want to strengthen and build muscle definition and flexibility. The exercises use the body’s natural resistance for toning and strengthening. Sit-ups, push-ups, pull-ups, squats, jumping jacks, and leg lifts are examples of calisthenics. There are hundreds of variations of the core exercises; if you search “calisthenics” on YouTube, you will see exactly what I mean. Below: An epic video from Bar Brothers How can we design for Calisthenics? Freestyle It seems as though calisthenics is all about free-styling. The addicts of this form of exercise feel excited by the challenge of being able to use the strength of their bodies to perform any kind of bending, jumping, swinging, twisting, or kicking in normal, everyday surroundings. The best trained can be seen working out on anything that catches their attention – a set of steps, rocks, ropes, metal poles (think street signs), plain pavement, and, would you believe, even horizontally on walls! So it is important to keep in mind that what is incorporated within the landscape must have a vibe of continuity and strength (for resistance). Think of big children wanting to play in a grown-up playground! Structure
That being said, structure is something that can be highly appealing to such users. You can see these men and women using metal bars for pull-ups and large bricks for push-ups, but most are just stand-alone objects that can seem out of place in a designed landscape. Why not create areas that visually have structure? This could be made up of structures of geometrical shapes, be it metal or wood or any other material of strength that looks interesting and allows for workout interactions. Below: Calisthenics workout in Latvia part one Playing with landform/ height One of the most inspiring images that had me in awe was of a man standing on an enormously tall and narrow wooden pole doing a handstand with one hand. Besides horizontal elements, height can play a huge role in accommodating many exercise variations. Despite having huge structures, playing around with landform changes can be a simple and creative way to do this. Imagine a landscape with varied heights; this could create interesting opportunities for varied body movements. Mixing hard and soft material pallet A successful landscape design intertwines hard and soft materials, and I know with landscape architects, we are lucky to have many materials to work with. Maybe it is important to consider what qualities of hard materials can be found in soft materials, for example in plants? Maybe it is the case of using plantings among the structures. Even water could come into the picture to create a beautiful and challenging setting. Being able to diversify and cleverly use the material pallet could be an option. Let’s make it worth the show! We have seen many types of artists draw in public, dancers performing day and night, and musicians livening up the streets of a busy city. What about for those doing calisthenics? Seeing these men and women doing their stuff and knowing their stuff in pictures and videos is surreal; the impact could only be heightened if we can see it with our very own eyes! Landscapes can be designed to not only accommodate such users who are doing the hard training, but also people who come to see them show off their talent and the results of that hard training. It can be seen as a great source of inspirational performance, and most definitely an exciting one! Why not? Below: Calisthenics urban style Encouraging the public to exercise outdoors is one of the great ways to have a positive influence as designers. If we step it up a notch and use our material pallet creatively for purposes such as calisthenics, we may even get creative uses in return. As landscape architects, it never hurts to keep a look out for possible users of our landscapes. Of course, these are just some of the ways to think creatively. Stay tuned for the second part of our series, where we will explore designing for free running. Check out one of the world’s most detailed guides to calisthenics for beginners and get fit and in shape today. Article by Win Phyo Featured image: shutterstock.comTop 10 Examples of Rapid Landscape Architecture
Doing things of quality counts, doing things of quality fast is even better! This top 10 is a great example of how small but clever changes have been made to underused, misused or simply dull sites in a short amount of time. Rapid Landscape Architecture is all about thinking on your feet: how fast can you come up with solutions to a poor site? From 72 Hour Urban Action to the likes of a Pop Up Beer Garden, these guys are successfully starting a new revolution of challenging advancements. 10. Pop Up Beer Garden by Groundswell Design Group
There is something about food and drink bringing people together. Here is an example that involves a bit of intervention and well…booze! The vacant lot in Philadelphia was previously used for a trapeze artist exhibition and was also a parking lot. With only two weeks of installation is now a playful green oasis with wooden terraces, benches, shaded trees and pretty lights. What is great about this example is that it can fit in anywhere, in any city and neighborhood. 9. Czech Green Market Stalls: Edit! Architects Looking somewhat like a life size origami, this v-shaped retractable market stall is another example of an intervention that can be added to any place to add color and function! With storage shelves and compartments made out of wooden crates and a door that doubles up as a chalkboard, the stalls are sure to spark interest and pull people into the space. What’s more, allows for community involvement and supports local produce. 8. Urban Realities The 3-Day Design Challenge in Melbourne consisted of 10 teams competing by designing and constructing a site in response to a specific brief. With Melbourne’s docklands as their workshop and living space for three whole days and armed with $2500 and their wits, they transformed Melbourne’s Docklands district with a series of temporary urban interventions. The winning teams were awarded prize money and recognition of their project throughout Melbourne. 7. A Street corner Serenade by NY City Department of Transportation This is yet another successful case in Brooklyn. Situated at New Lots Avenue, a parking lot at a nasty intersection used to be filled with prostitutes and drug dealers. In May 2013, with joint efforts between local merchants and community leaders, they looked towards New York City Department of Transportation to turn this traffic triangle into a pedestrian plaza. All it took was bringing in potted trees, seating and a bit of color, now the area is safe and used by all. See the images here 6. 72 Hour Urban Action As featured at LandArchs, the ongoing architecture competition aims to design and build projects in a public space within the time limit of 3 days and 3 nights! They’re all about having fun and creating international team collaborations to assist local needs. So far they have created designs for cities in Israel, Germany, Italy, Northern Ireland as well as taking part in Roskilde Festival in Denmark! As they have explained in their short video: “Making changes in a city in 72 hours is totally possible. Everyone should go for it!” 5. Kitchain Focusing on the ritual of cooking and eating as the motivator of socializing and exchanging ideas in public spaces, Kitchain acts not only as a cooking modular but also as a temporary installation that creates an inviting feel to a site! With infinite possibilities to the concept of a space, activities take place in and around Kitchain- what an interesting way to creatively connect people with a site. See the images here 4. DIY Pallet of Materials by Atenistas This cute little example has a well-deserved spot in out top ten because it is all about transforming a derelict void into a functional public space. It is amazing what a bit of artwork can achieve, as shown in the colorful walls of this transformed site. It is even more amazing to see a bunch of normal everyday objects combined together to create a public bench that adds functionality as well as interest. 3. PARK(ing) Day This is an annual worldwide event that is a truly unique idea in place making. The first of its kind was back in 2005 when a layer of sod, a bench and a tree were placed in the spot of one of San Francisco’s single metered parking spaces to create a ‘PARK’ for exactly two hours. Now it has stretched to a world wide event and in some places, it has even turned into a PARK(ing) week or a (PARK)ing Lot! The next PARK(ing) Day of 2014 is on Friday, September 19th– maybe you can also get involved? 2. PlayMo by City Leaks PlayMo urban intervention, termed as “a playground for urban dwellers,” reaches another height of wit and creativity. Made from three different colors of milk crates, people are able to build stairs, stack up seats and make a little socializing hub for themselves in a “left-over” alleyway of Melbourne. Since its creation, the encouraging structure had dwellers leave their plants, toys, pillows and art works. They have even used one of the crates as a garbage bin that they maintain. See the image here. 1.The Ugly Indian The Ugly Indian has a mission- and it’s to change the filthy streetscapes of India into spaces that they can be proud of. With quick and easy installations, their stories of success include transforming filthy footpaths, open dumps, cigarette litter, death traps and urination spots. This is an inspiring and motivating movement that should have more support. The Ugly Indian teaches us all that it is up to us to change our attitudes, “a rooted cultural behavior,” not the boundaries of “money, know-how or systems” to make changes to our spaces, and uphold civic standards. We hope you enjoyed this creative top ten. It’s great to see people still pushing the limits of design and coming up with a new set of challenges whether it be 3-day competitions, taking the initiative to change little niches of your own city or using creative inventions to literally draw people into an uninviting space. Maybe you might want to get involved in the 72 Hour Urban Action competition, help at the next PARK(ing) Day or support The Ugly Indian.You could even use your own unique creativity to make an impact on our unused urban niches. Whatever it is, keep on pushing the boundaries of creativity. Recommended Reading:- Urban Design by Alex Krieger
- Drawing for Urban Design (Portfolio Skills. Architecture) by Lorraine Farrelly
Article written by Win Phyo. Return to Homepage
Mark Nixon’s Chimecco Chime Bridge
Chimecco Chime Bridge by Mark Nixon. The beauty of sound, movement and vision blend together in architect, artist and designer Marc Nixon’s interactive instrument and kinetic sculpture- ’Chimecco’. His creation is an installment of bell chimes that resonate a sweet melody. These giant and playful wind chimes hang below a bridge that is surrounded entirely by woodland. Passersby will experience a musical discovery as a harmonious sound escapes the chimes depending on the wind conditions. The London designer, wanted a presence of secrecy yet exposure within the elements of this kinetic sculpture.
Chimecco Chime Bridge
“Chimecco hides silently beneath the bridge in the forest until activated by human movements or the wind causing it to sing, dance and play with the senses.” – Mark Nixon The chime bridge acts as moving art The piece was constructed from 600 50mm diameter gold anodized aluminum pipes ranging in length from 120 3750mm to achieve the contour hugging, organic shape. These pipes hung between the bridge’s wooden planks, attached with raised, spring-loaded screws. The golden metal chimes followed the contour of the gully and, hidden from the pedestrians’ views, only their sound alerted people to their presence.
The sculpture was exhibited at “Sculpture by the Sea” in Aarhus, Denmark– one of the most popular outdoor sculpture exhibitions in the world. The design was selected as one of the winners in an open competition of 350 submissions. Mark Nixon, with a team of assistants, spent a month putting the piece together. Throughout the most of June 2011, this sculpture piece was sited along a three mile sea-side stretch of the Jutland peninsula. Viewers were encouraged to venture beneath these golden tubes to move the sculpture by hand. The sculpture became a reality from three conceptual ideas. Firstly, the idea of music and interaction as a catalyst for conversation and play. On top of the bridge are interactive nodes that allow people to ‘play’ with the instrument. However, the piece also somehow remains untouched and doesn’t allow people to interact in its totality. Secondly, there is a hidden element to the design. The sculpture will remain unseen unless the wind creates the various melodies. Because of this, there certainly is a dynamic mystery of performers vs. audience that is created. The last concept is the alluring mixture of human and natural movement that takes the element of interaction to another level! Designer Mark Nixon says: Nixon states ‘The sculpture is ‘hidden’ beneath the bridge. A constant varying in wind conditions on the site mean that the sculpture will hide and reveal itself through the creation of sound when the wind chooses to blow. Someday the sculpture will be discovered, creating a beautiful moment of realization’. Related Articles:- Awesome Displays of Temporary Land Art
- 10 Amazing Landscapes You Won’t Believe Are NOT Photoshopped
- Lace Art Used to Transform and Beautify Neglected Urban Spaces
The beautiful factor in this design element is the simplicity and the almost secretive nature of this object, as well as the form of the ground underneath that is animated in the sculpture. To connect nature with sound is genius; to contrast secrecy with interaction is a hard thing to achieve, yet we see this done sensitively here. Mark Nixon’s sculpture doesn’t scream for attention- it brings music to a natural habitat enhancing the beauty of nature in ways we have never done before.
Who knew something so functional and everyday can be transformed into a beautiful object that enriches our lives? Mr. Nixon has succeeded in displaying a glorious and interactive piece of art. Recommended Reading:- Land Art by Ben Tufnell
- Land and Environmental Art by Jeffrey Kastner
Article by Win Phyo. Return to Homepage
Top 10 PLAYscapes Competition: Professional Category
Building Trust International has released the winners and honorable mentions for the PLAYscapes competition. In this Top Ten, we will be traveling to underused and undervalued areas from Melbourne to Mumbai and from Cape Town to Madrid to see how professionals have re-imagined these dark corners as places for play. 10. StairScape — New York, USA
Located on Bowery in the Lower East Side of New York City, a former asphalt yard is turned into a small, playful space. Stairscapes accommodates those who want to either rest or play, challenging traditional ideas of a city bench and a pocket park. It aims to be a “new civic space for all” that provides customers in adjacent shops with extra seating and a space for office workers to enjoy a relaxing lunch and break time, for families to enjoy their weekend together, and for the elderly to keep active and be a part of the community. 9. Plant-a-Ball Parks — New York, London, Paris… The Plant- a-Ball park is a creative entry that can be installed in any city in the world. With education and ecology in mind, the balls themselves define an empty space. They balance structural design with an organic form that allows for ecology to thrive while maximizing the growing imagination of young children. There are five balls, each with their own thriving habitat: butterfly, bird, amphibian, animal, and insect. Each has its own forms of play: slide, merry-go-round, climbing nets, pool, swings. 8. Coralla — Madrid, Spain Coralla is a lightweight and permeable device that works as a public playground and a tool for parking community engagement where children, teenagers, and adults are to be mixed visually and physically. Coralla is an adaptable structure that could be placed in many spaces. Made out of lightweight modular wooden and metal frame columns, the multi-levels support various forms of play, rest, bicycle parking, and can even function during the night as an outdoor movie theater! 7. Bom(PLAY) — Mumbai, India Incorporating the use of the huge water pipeline that stretches through the middle of Mumbai, Bom(PLAY) proposes to turn the long, green corridor into a play corridor. The project cleverly uses the existing pipeline structure to allow for fun activities. The unique proposal shows the fun aspects of the city itself. Who knew a pipeline could be turned into a skatepark, an amphitheater, walkways, exhibition spaces, and picnic and Ping Pong tables? 6. POP-up PLAY house — Philadelphia, USA The project seems as playfully simple as the title — “Simply pick out the stencil, pop out the panels, line them up, connect the openings and inhabit.” Made out of 100 percent post-industrial wood and plastic-waste durable and waterproof panels, the pop-up playhouse attempts to be a place for learning and interacting with the architecture of Philadelphia. Varying from ground level to an elevated lookout, the in-between play spaces encourage children to “inhabit” the space and create their own history. 5. Urban Zipline — London, UK Do you dare to zipline off a chimney? Urban Zipline uses chimneys left redundant from the industrial revolution as a way to bring life into the neglected industrial site and turn it into a lively green space. Users get the chance to view the bustling city of London from above, flying along the city skyline. This zipline is aimed at attracting more activities in the green space below. There is even an aspiration to fly from a neglected chimney above the city’s rooftops before landing on a roof terrace of a building! 4. Celoscape — Melbourne, Australia Celoscape creates a virtual world of games for smartphone users to turn any place into a play space. The project can be as fun as the player makes it to be. Using the latest Augmented Reality Technology with a smartphone camera and Image Recognition Software, Celoscope superimposes “graphics, audio and other sensory enhancements over the real world environment in real time while utilizing the smartphones’ GPS capabilities to locate and discover new areas to play.”3. The Bridge of Co-existence — Jerusalem
In hope of bringing together the Jewish and Arab children of Jerusalem to teach them the value of coexistence in a mixed neighborhood, the project targets an empty schoolyard that serves as a gathering and play space for local children. The bridge physically connects five different areas: learning, gathering, treehouse, sport, and playground, which are all designed for the specific needs of the community. 2. Parkour (in) the Sky — Brussels, Belgique The project offers an alternative vertical adventure for children right outside the historical center of Brussels. It uses two gables where climbing nets, bouncy rubber mats, and a rope bridge allow for a journey that evokes “adventurous walk in the sky, through colorful clouds and rain.” 1. Mill St. Skatepark — Cape Town, South Africa The winning project entry for PLAYscapes has an aim to shift the misconception of skateboarders, providing them with a harmonious, dedicated space that allows them to practice their sport without clashing with other users. Roads bound the cleverly chosen site in Cape Town, so noise pollution from the sport will not be a problem. The winning team entrant Gerrit Strydom states how the proposal stands as a testament “to the importance and value of the broader dialogue about the abundant opportunities for activating difficult public spaces for the benefit of diverse set of users.” These entries make us aware that fun can exist in any corner of the world through any medium of creativity. Competitions like PLAYscapes allow designers to stretch their imagination in the most simplistic to complicated ways, and this definitely is illustrated in the entries. Building International Trust will continue its mission of tackling real-world problems through design, combining place-making with the benefit of humanity. As landscape architects, we can continue to get involved in providing some of these answers. Congratulations to the project team from the City of Cape Town! Look out on the website for the next competition; let’s see what issue can be tackled next! Article written by Win PhyoDiana Memorial Fountain: “Reaching Out, Letting In”
What happens when a memorial is rested with the intention that it will be occupied as an everyday space? What happens when the loss of a person is not remembered with an old tradition of an inscribed plinth but created as a space that allows people to embody the whole experience of joy and commemoration? “Reaching Out, Letting In” is the title of Gustafson Porter’s high-profile and highly controversial memorial fountain to the most loved princess in Britain — Princess Diana. The concept of the Diana Memorial Fountain: “Reaching Out, Letting In” embodies the qualities of the Princess of Wales that made her so loveable: her inclusiveness and her accessibility. The fountain is a sculptural element in its own right; its presence draws people toward the space, yet has a gently expansive energy that radiates outward into the landscape.
“Above all I hope that it provides a fitting memorial for the princess and does credit to the amazing person that she was.”
The fountain is a space without fixed routes that leans on the long, sinuous lines of a hill where the water flows fast and relentlessly on a bed of white granite, made with advanced technologies. The use of the groundbreaking technology is evident when looking at the individual computer-cut pieces of granite connected at intervals. To start with, Kathryn Gustafson and Neil Porter created a clay model of the fountain. Once completed, a rubber mold of the clay model was created and the resulting cast was scanned by Ford Motor Company to produce a “three-dimensional scan file.” This scan file allowed the design team to create sections through the memorial granite ring and the surrounding landform to develop other design features in detail:
“This was the first time that this software had been used for architectural purposes — it had to be adapted from its usual automotive industry applications.”
Each feature of the fountain is developed to portray a different mood or character reflective of Diana’s life, but designed to appeal and refer to everyone’s life. There is a “Source” at the highest point where the water bubbles up from the base of the fountain. From this point, it runs down separately in two directions — East and West. East The water on this side leaps down a series of steps that look like intricately textured drapes of fabric. Following this, there is an entry point for people to access the heart of the oval. The water then enters a sculpted feature so that it can gently “Rock and Roll” while traveling along a subtle curve. It then picks up momentum where five jets create patterns of the water, which the designers have called “Swoosh”! West The channel on the west has been highly textured to reflect natural forms of a “Mountain Stream” to create a lively play of water. The channel widens out as the water travels further down and air “Bubbles” are introduced. These bubbles are carried downstream as the water becomes a tumbling cascade of whitewater as it corners over a waterfall. A “Chaddar” is a traditional feature in Mugal gardens that allows water to flow over an elaborately carved stone. The prominent feature allows water to then spill over into a “Reflective Pool”. Here, the two sides of the water combine and end their journey at the lowest point of the water feature. The water is then pumped back into the Source to continue its unending cycle. The water cycle is also a part of the larger ecology of the Serpentine Lake. Collaboration with hydraulic engineers was a key factor in doing so, with fresh water being pumped out of a 100 meter deep bore hole and held in a tank below the ground. The water circulating the fountain is untreated and monitored regularly for good water quality. Ten percent of the water flow is also drained into the Serpentine to keep the constant flow of water to reduce the algae bloom during summer time. These features are found in the figure of Diana: approachable, tangible, cozy, never still, and, in a way, troubled. Depending on whether the water flows freely, calmly, and flowingly, or splashing and gurgling, the different settings shift the mood of the people into the idea that a person’s life should be rejoiced. The memorial could be taken as a mere landscape design — the site can be visited, appreciated, and returned to many times purely for its enjoyable qualities as an open space. Hence, the energy and the spirit of Princess Diana are re-enacted from the way people interact with the space and with each other. Article written by Win PhyoA Gift of Beauty and Friendship – Royce Pollard Japanese Friendship Garden
Friendship, like all living things, requires regular tending to keep it thriving. And the Royce Pollard Japanese Friendship Garden in Clark College, Vancouver, does just that — strengthening the bonds of friendship and symbolizing life and beauty between Japan and the city of Vancouver. The garden is a gift from Dr. Chihiro Kanagawa, CEO of Shin-Etsu Chemical Company, the parent company of SEH America. For its construction, he made a whopping $1 million donation and named the friendship garden in honor of former Vancouver Mayor Royce E. Pollard. Kanagawa called the garden a “lasting symbol of close friendship beyond business that has matured over the years with this city.” Design Features Murase Associates has designed the garden to create a meditative and peaceful pausing place on an otherwise busy campus. The design incorporates a stand of 100 Shirofugen cherry trees donated and planted in the main college campus in 1990. The garden includes three other tree types: Japanese black pine, cherry, and Japanese maple. Unlike the fruit-bearing cherry trees most have come to know, Shirofugen flower every mid-to-late spring with white blooms that age to blush. The flowering cherry tree, or “sakura,” has symbolized human life and the transformation of culture through time. According to Herbert Orange, a horticulture teacher from Clark College, plants from Japan grow well in this area because Japan and Vancouver are at the same latitude, and thus share a similar climate. Traditional Japanese gardens mimic various aspects of nature. The garden’s design symbolically represents mountains, rivers, and landforms. The inspiration for the concepts derives from the natural features of the Pacific Northwest of the United States, such as the Columbia River and the Columbia Gorge. These inspirations are also gracefully intertwined with Japan’s philosophical and cultural allusions. The garden has a concrete defining pathway that connects the featured spaces. Its existence through the middle evokes the representation of the meandering flow of the Columbia River. The raised grassy bank imitates the topography of the landforms. whereas the sitting areas are set back in the garden, away from the path, to represent the side streams. Stones are an integral element in the garden. The use of stones in a Japanese garden is a fundamental element that can be traced back to prehistoric times. The vertical grouping of stones composed of weathered basalt is representation of the exposed basalt formations of the Columbia Gorge. The garden also contains a stone sculpture; the basalt stone from which it was made is called Datekanmuri Ishi, and comes from a quarry in Japan. The form is representative of a mountain with a single pine tree that is also planted in the vicinity. The one pine and sculpture grouping represents Horai, the mythic mountain of Chinese legend, believed to be the home of the immortals. The circular sitting area, composed of black granite from India, is referred to as the infinity circle. The form of the feature was inspired by black and white Japanese calligraphy called Ensō, which means the universe and the void in Japanese. Emotions Evoked When we enter a Japanese garden, the desired effect is to realize a sense of peace, harmony, and tranquility and to experience the feeling of being a part of nature. In a deep sense, the Japanese garden is a living reflection of the long history and traditional culture of Japan. There is always “something more” in these compositions of stone, water, and plants than what meets the eye, reflecting heavily with this project and screaming with hidden notions, yet the design is graceful and elegant in form. The Royce E. Pollard Japanese Friendship Garden reflects cross-cultural connections and honors the ties between the City of Vancouver and Japan — past, present, and future: “The world has become so small that we have to understand other cultures,” said Pollard. “This is our attempt to foster that.” Article written by Win Phyo
Kiryat Sefer Park, Tel Aviv, Israel by Ram Eisenberg
Once in awhile, a great design comes along that creates a physical plane that boosts a community’s already strong spirit. So it is with Kiryat Sefer Park in Tel Aviv, where a spark of nature has not only livened up the built environment, but created a platform for successful community collaborations with landscape architects. The area was once a garage for the Tel Aviv police, with 12,000 square meters of parking lot, bare ground, and a few large Eucalyptus trees from the British mandate. The unique part of the story of its transformation is that the community started to call it a park even before it became a park.
For many years, every Friday afternoon after the parking lot emptied of cars, the community would gather to have picnics. It became a playful place for children to dig and discover old pipes, pieces of wood, and building parts — despite the fact that the space had no park-like features — it was just a plain parking lot. People began to work to turn the space into a proper park, holding demonstrations and circulating petitions. Their efforts were not wasted. Landscape Architect Ram Eisenberg was able to combine that strong community spirit and a passion for nature to transform this already loved piece of land into a lively community hub of a park. He explains: “The project was initially called ‘Ecological and Democrat Park’– this was what the community had wanted to call it. I tried to create something that was ecological and democratic, so reusing materials is something very ecological, and the whole issue of involving the community is also democratic. I think there is something deeper about the connection between ecology and democracy. Democracy is a king of ecological thinking in the social process — it deals with letting many forces interact between them. It is the same as what is happening in nature, where everything is in a relationship with everything else. If you look at the social realm, I think democracy is what puts relationships at the forefront of its culture.” Having grown up on a kibbutz — a collective socialist agricultural community in Israel — Eisenberg reinforced what he already knew from his early years about working with communities and understanding the issue of “collaborative creativity” to carry out an elaborate participatory design process with the community. It is this importance of “ecological well-being,” as he describes, that allowed him to implement features that work sensitively well together. Once a day, water in an elevated fountain overflows, rising out and making a peaceful journey across paths through the middle of the park before flowing into three biological pools, one after another, that filter the water into a beautiful waterfall into a pond of recycled materials, plantings, and wildlife. The upper part of the park is densely planted for birds to nestle in its wilderness edge. In order to not lose the feeling of discovery that had once existed within this previously derelict site, Eisenberg came up with the idea of letting the local children and adults make treasure blocks — contained within would be “artificial fossils” that if found under the sands, were theirs for the children to keep or to bury again: “This allowed the park to have a feeling of being part of something much bigger than man. It allowed people to have their own fingerprint in the park, which they can then take care of and love.” What a joy it must be for the children to absorb themselves in this flow of natural elements and surprising discoveries. Eisenberg’s idealistic nature and the local community’s vision have combined to create a beautifully visual and stimulating park design. Kiryat Sefer Park abolishes the boundaries of age and profession — it is a good example of what can be achieved when many creative and passionate brains come together. Article written by Win Phyo Enjoy what you’ve read! Support us and pick up one of our awesome T-shirts and hoodies today, Click the linkSketchy Saturday Top 10- No.001
This Top Ten showcases the most beautiful, intriguing and inventive sketches by our some of our talented LAN (Landscape Architects Network) readers. Our previous article discussed the pros and cons of digital and hand drawings. Since then, our readers have definitely been busy with their hands for our “Sketchy Saturdays” series. Here is the big top ten: No. 10 by Ira-Anna Antonopoulou and Viki Mpania “This sketch is part of a proposal project about Lake Koronia. Since 1996, the area has been under severe environmental stress with the gradual drainage of the lake and destruction of the surrounding ecosystem. Since 2004, the projects have been based on studies assigned to experts for improving the implementation of the agro-environmental program.”
No. 9 by Cobi van Kollenburg from the Netherlands “This drawing is about an existing square in an old city in The Netherlands (Haarlem). The square is full with cars and all kinds of obstructions. Through the drawing I have given the space its identity and intimacy back. In my drawing it’s a place for the people who live around the square. A place for life: for sitting, relaxing, talking, playing, having a picnic…” No. 8 by Lydia Bradshaw from Australia “Sketching with ink is not only a hobby I’ve practiced for the past fifteen years, but above all, a release from my 9-5 job. I love the challenge of drawing outdoors and capturing a moment in time using as much detail as possible. Even though digital art is becoming more and more prominent, I will never escape the satisfaction of bringing a drawing to life on paper.” No. 7 by Anne Münstermann, landscape architect, Germany “This sketch is a classic two-dimensional view, getting a three-dimensional effect by overlapping and shading. Views are a great addition to floor plans, if the height situation is not too complex. People, furniture and vehicles in a drawing illustrate dimensions and drawings can appear lively. The view was drawn with fine-liner Staedler and Pentel Sign Pen and then colored with copic markers and crayons.” No. 6 by Predrag Kovacevic from Belgrade, Serbia “It’s a fictitious project that represents a path of 2 meters and a plateau, area approximately 100m², containing facilities for children and benches. They’re connected by stairs and paved with quarry stone plates. Surfaces are surrounded with a combination of coniferous, deciduous and evergreen trees and shrubs. This task is supposed to coordinate construction skills with horticultural knowledge.”
Drawing from Predrag Kovacevic,from Belgrade, Serbia, studying landscape architecture at Faculty of Forestry, Belgrade University.

Drawing from Preston Montaguea a recent graduate of the MLA program at NCSU, who works as a landscape designer at Stimmel Assoc. in Winston-Salem, NC.

From MOX landscape architects from St.Petersburg, Russia. Sketches made by their lead architect Yury Fomenko.



