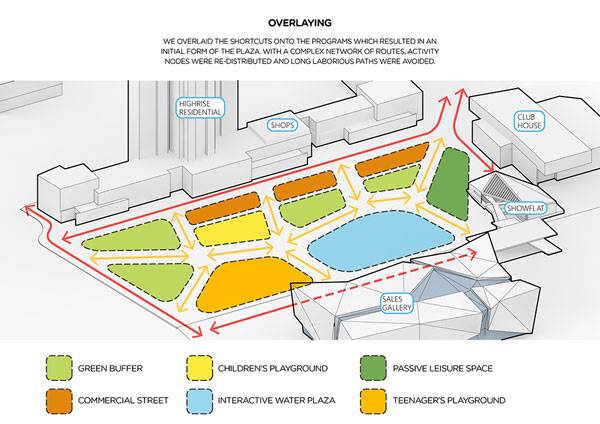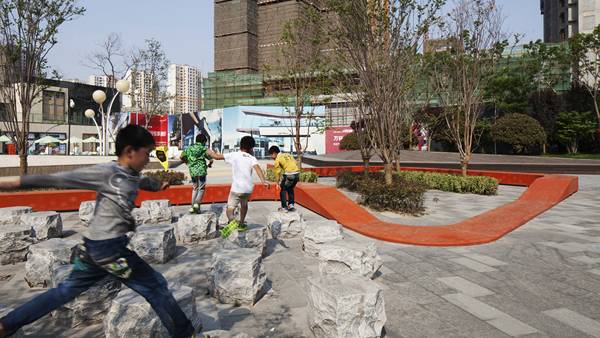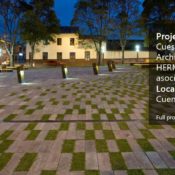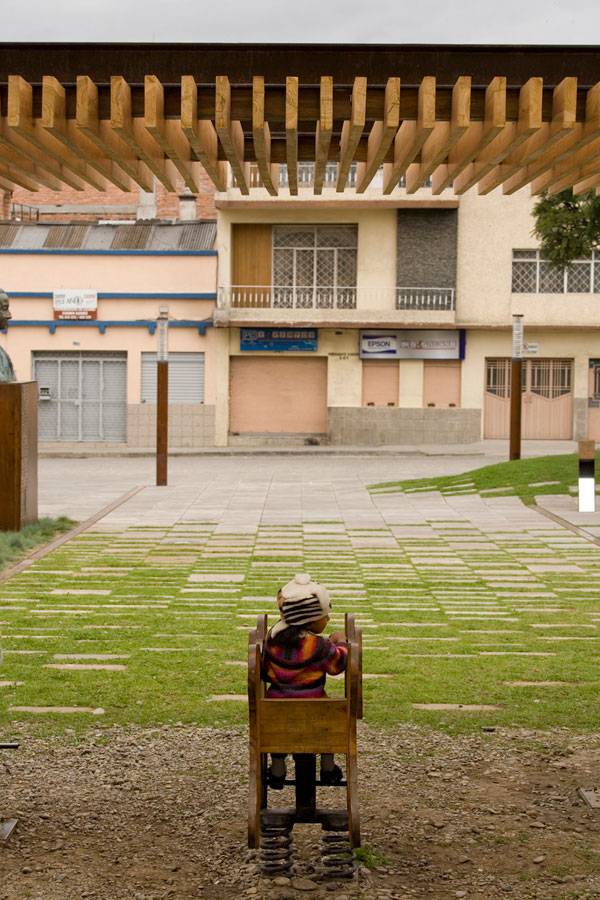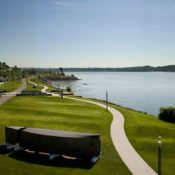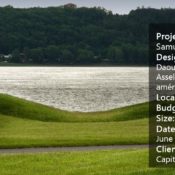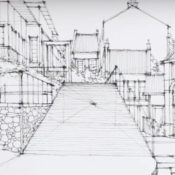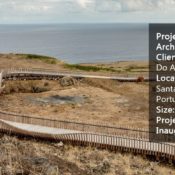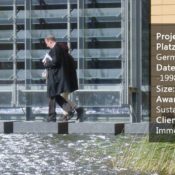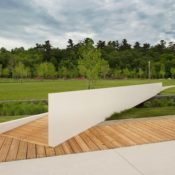Author: Land8: Landscape Architects Network
Incredible Pavilion Shows us the Potential of Nature-Inspired Design
ICD/ITKE Research Pavilion 2014-15, by The Institute for Computational Design (ICD) and the Institute of Building Structures and Structural Design (ITKE) of the University of Stuttgart (Germany), in Stuttgart, Germany. The Institute for Computational Design (ICD) and the Institute of Building Structures and Structural Design (ITKE) of the University of Stuttgart (Germany) are known for their full-scale bionic research pavilions’ experiments, computational design, robotic fabrication strategies, functional integration, and material efficiency. One of the most recent structures at the university is the 2014-15 Research Pavilion, which demonstrates the architectural potential of a novel building method inspired by the underwater nest construction of the diving bell water spider, Agyroneda aquatica.
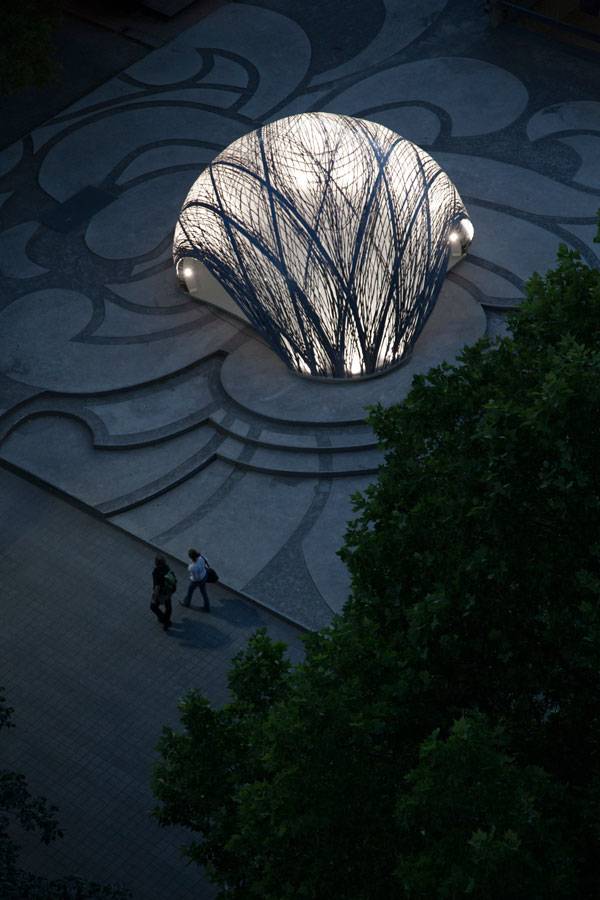
ICD/ITKE Research Pavilion 2014-15. Photo credit: ©ICD/ITKE Universität Stuttgart
ICD/ITKE Research Pavilion 2014-15
This project is part of a successful series of pavilions that showcase intense studies about simulation and digital fabrication processes, as well as biological research and novel and efficient design strategies for architecture. These building prototypes explore the application of novel computational design, simulation, and fabrication processes in architecture. The new Research Pavilion was studied, designed, and built over one-and-a-half years by researchers and students of architecture, engineering, and natural sciences. The result is a lightweight fiber-composite shell that forms the pavilion with unique architectural qualities, while at the same time being a highly material-efficient structure.
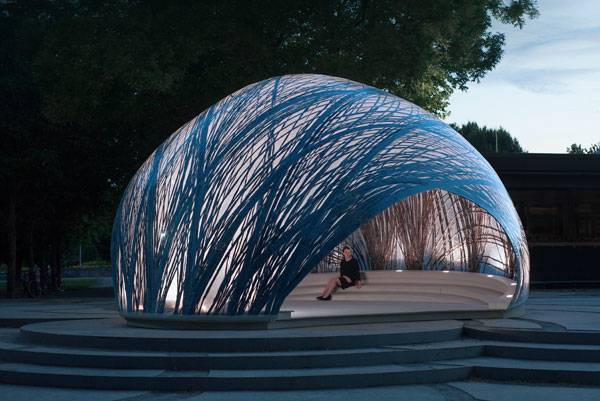
ICD/ITKE Research Pavilion 2014-15. Photo credit: ©ICD/ITKE Universität Stuttgart
The Design
The designs of the ICD and ITKE do not require complex formwork and are capable of adapting to the varying demands of individual constructions. For this pavilion, the design concept is based on the biological construction processes for fiber-reinforced structures; these structures are formed in a highly material-effective and functionally integrated way. The building process of the water spider’s web was analyzed, and the designers transformed the underlying behavioral patterns of the spider and design rules into a technological fabrication process.
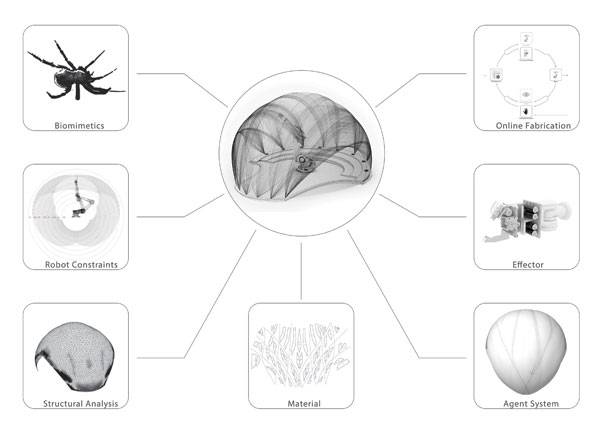
Diagram of integrated design criteria. Photo credit: ©ICD/ITKE Universität Stuttgart
The Process
An industrial robot, placed within an air-supported membrane envelope made of ETFE, was used to transform this biological formation into a building. The inflated soft shell is initially supported by air pressure, and, robotically reinforce the inside with carbon fiber and gradually hardened into a self-supporting monocoque structure. The carbon fibers are applied for structural reinforcement and the pneumatic formwork is simultaneously used as functionally integrated building skin. Related Articles:
- ENEL Pavilion: Will Smart Energy Sharing Feed The Planet?
- The Mind-blowing Design of Porsche Pavilion
- Outstanding Bicycle Pavilion in Sanya to House a Velodrome on its Roof
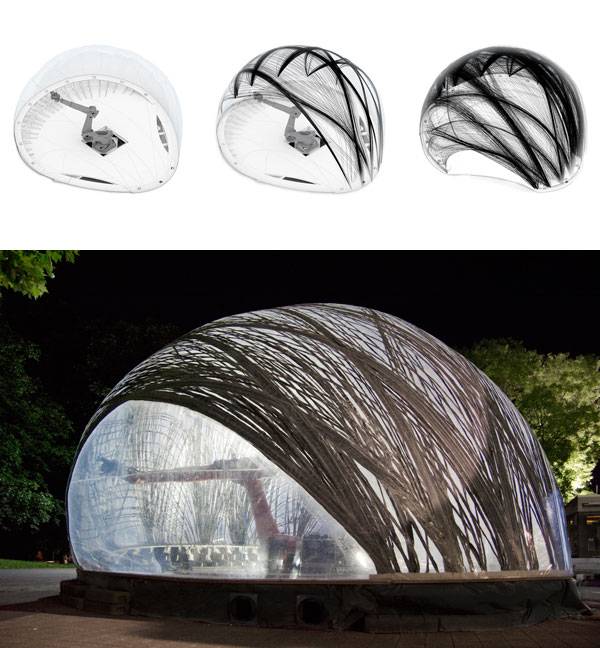
TOP: Conceptual Fabrication Strategy: 1. Inflated pneumatic membrane 2. Robotically reinforce membrane with carbon fiber from inside 3. Stable composite shell . BELOW: Reinforced membrane with hierarchical fiber arrangement. Photo credits: ©ICD/ITKE Universität Stuttgart
The Studies
The designers studied the behavior of the water spider to understand its process of construction. The Agyroneda aquatica spends most of its life underwater, and therefore must construct a reinforced air bubble to survive. First, the spider builds a horizontal sheet web, under which the air bubble is placed. Then, the air bubble is sequentially reinforced by layering a hierarchical arrangement of fibers from within. The result is a stable construction that can resist mechanical stresses, such as changing water currents, to provide a safe and stable habitat for the spider.
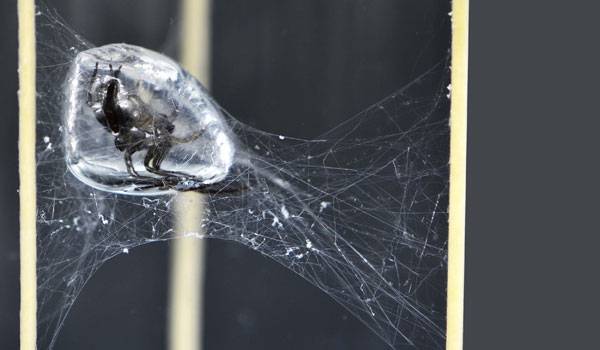
Diving Bell Water Spider (Agyroneda aquatica) reinforcing an air bubble from the inside for the ICD/ITKE Research Pavilion 2014-15. Photo credit: ©ICD/ITKE Universität Stuttgart
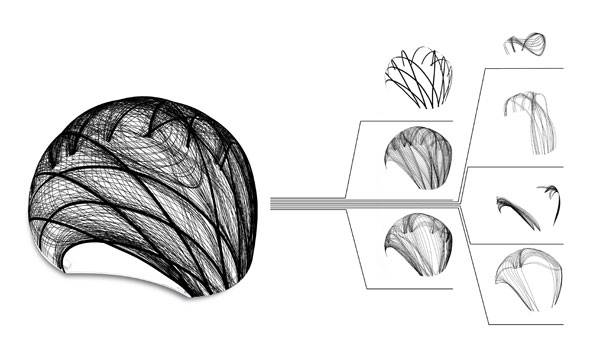
Various fiber layers robotically placed in ICD/ITKE Research Pavilion 2014-15. Image credit: ©ICD/ITKE Universität Stuttgart
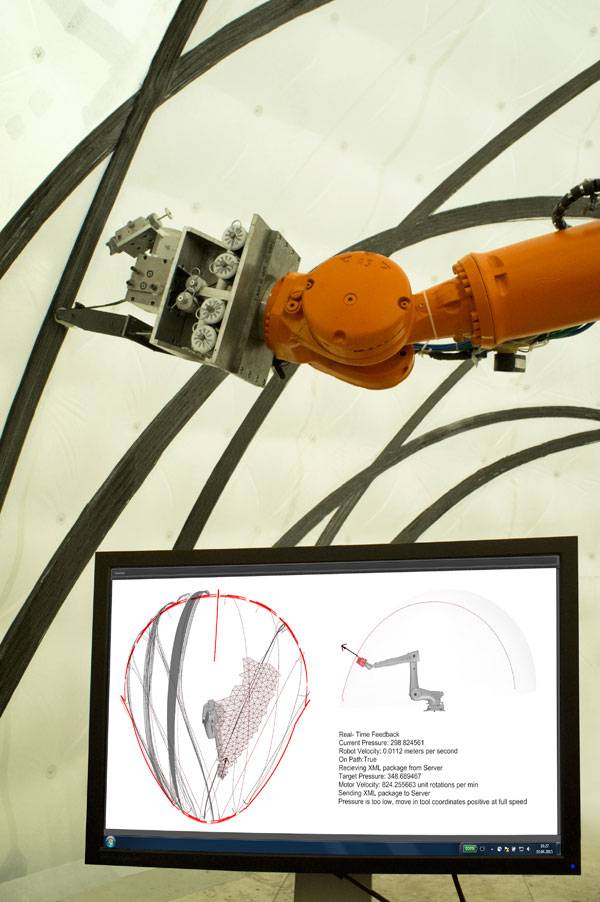
On-site sensor interface for adaptive fiber placement process. Photo credit: ©ICD/ITKE Universität Stuttgart
The Custom Made Robot
This pavilion also required the fabrication of a custom-made robot tool that can place carbon fibers based on integrated sensor data; this became an integral part of the architectural design process.
Materials
ETFE was the suitable material for the pneumatic formwork and integrated building envelope, since it is designed to endure high corrosion resistance and strength over a wide temperature range; its mechanical properties could minimize the plastic deformation during the fiber placement. A high degree of functional integration is achieved through the use of the ETFE film as a pneumatic formwork and building envelope, saving the material consumption of conventional formwork techniques, as well as an additional façade installation. A composite adhesive provides a proper bond between the ETFE film and the carbon fibers. During production, nine pre-impregnated carbon fiber rovings are placed in parallel.
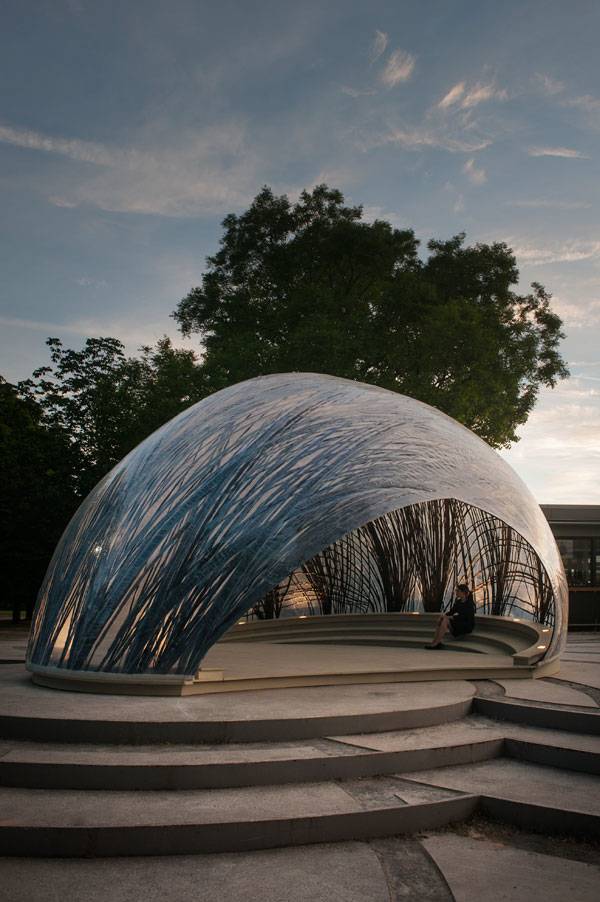
ICD/ITKE Research Pavilion 2014-15. Photo credit: ©ICD/ITKE Universität Stuttgart
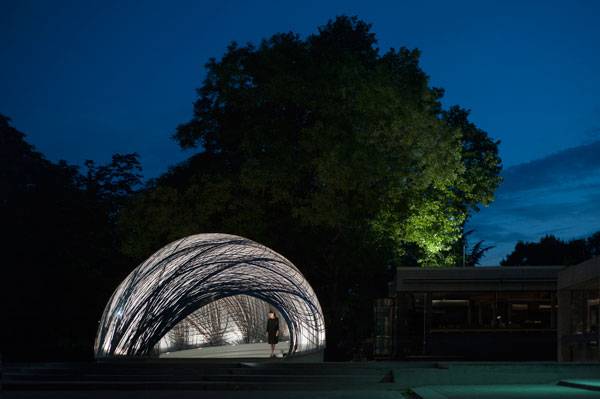
ICD/ITKE Research Pavilion 2014-15. Photo credit: ©ICD/ITKE Universität Stuttgart
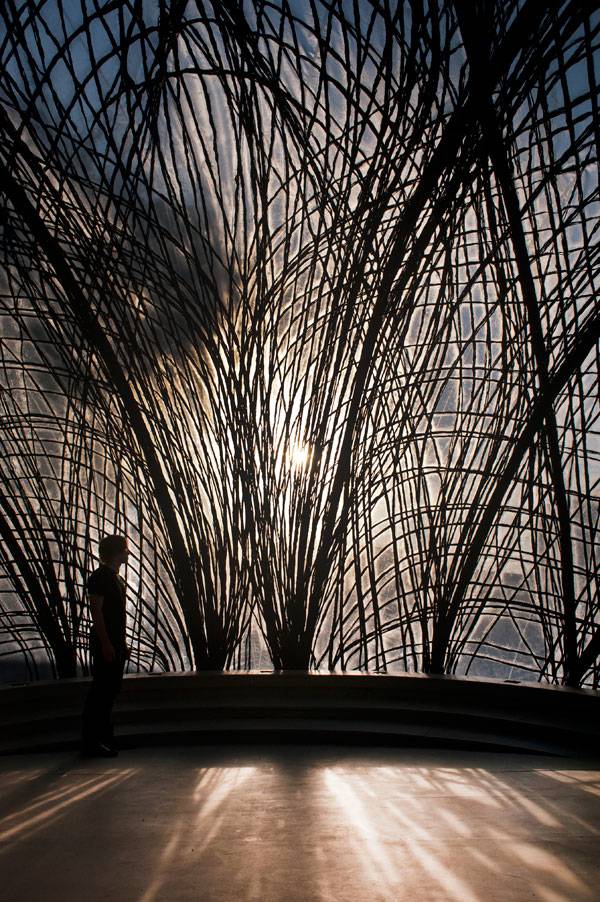
ICD/ITKE Research Pavilion 2014-15. Photo credit: ©ICD/ITKE Universität Stuttgart
WATCH: ICD/ITKE Research Pavilion 2014-15
– Full Project Credits and Data For ICD/ITKE Research Pavilion 2014-15
Project: ICD/ITKE Research Pavilion 2014-15 Institute for Computational Design: Professor Achim Menges Institute of Building Structures and Structural Design: Professor Jan Knippers Scientific Development: Moritz Dörstelmann, Valentin Koslowski, Marshall Prado, Gundula Schieber, Lauren Vasey Total Area:40m² Internal Volume:130m³ Width:7.5m Height:4.1m Total Construction Weight:260 kg – 6.5kg/m² Address Keplerstr. 11-17, 70174 Stuttgart, Germany Completion date: June 2015
System Development, Fabrication & Construction
WS13/14, SoSe14, WS14/15: Hassan Abbasi, Yassmin Al-Khasawneh, Yuliya Baranovskaya, Marta Besalu, Giulio Brugnaro, Elena Chiridnik, Tobias Grun, Mark Hageman, Matthias Helmreich, Julian Höll, Jessica Jorge, Yohei Kanzaki, Shim Karmin, Georgi Kazlachev, Vangel Kukov, David Leon, Kantaro Makanae, Amanda Moore, Paul Poinet, Emily Scoones, Djordje Stanojevic, Andrei Stoiculescu, Kenryo Takahashi and Maria Yablonina WS14/15: Rebecca Jaroszewski, Yavar Khonsari, Ondrej Kyjanek, Alberto Lago, Kuan-Ting Lai, Luigi Olivieri, Guiseppe Pultrone, Annie Scherer, Raquel Silva, Shota Tsikoliya With the support of: Ehsan Baharlou, Benjamin Felbrich, Manfred Richard Hammer, Axel Körner, Anja Mader, Michael Preisack, Seiichi Suzuki, Michael Tondera In Collaboration With: Department of Evolutionary Biology of Invertebrates, University of Tuebingen Prof. Dr.Oliver Betz. Department of Palaeontology of Invertebrates, University of Tuebingen Prof. Dr.James Nebelsick, Dr.Christoph Allgaier. Institute for Machine Tools, University of Stuttgart Dr. Thomas Stehle, Rolf Bauer, Michael Reichersdörfer. Institute of Aircraft Design, University of Stuttgart Stefan Carosella, Prof. Dr.-Ing. Peter Middendorf Funding: KUKA Roboter GmbH, GettyLab, tat aiRstructures, SGL Carbon SE, Sika Deutschland GmbH, Daimler AG, Walther Spritz- und Lackiersysteme GmbH, Lange+Ritter GmbH, Gibbons Fan Products Ltd, igus® GmbH, Peri GmbH, HERZOG Maschinenfabrik GmbH & Co. KG, AFBW – Allianz Faserbasierter Werkstoffe Baden-Württemberg e.V., Reinhausen Plasma GmbH, Reka Klebetechnik GmbH, HECO-Schrauben GmbH & Co. KG, Airtech Europe S.A., Mack Gerüsttechnik GmbH, RentES, Stahlbau Wendeler GmbH + Co. KG, CARU Containers GmbH, EmmeShop Electronics, STILL GmbH, SH-Elektrotechnik, GEMCO, Zeppelin Rental GmbH & Co. KG More Information: https://icd.uni-stuttgart.de/?tag=RP14 https://www.itke.uni-stuttgart.de/entwicklung.php?id=69 Recommended Reading:
- Urban Design by Alex Krieger
- The Urban Design Handbook: Techniques and Working Methods (Second Edition) by Urban Design Associates
Article by Tahío Avila Return to Homepage
8 Key Qualities That Make Zhengzhou Vanke Central Plaza Stand Out as a World Class Design
Zhengzhou Vanke Central Plaza, by Locus Associates, Zhengzhou, China. If you think that social media is the best way to bring people closer together, you might want to think again. Places are what really help people interact and build connections. It has long been a trendy idea to design meeting points. But designing places where people want to be, modeled in a way to offer something for everyone, depends mainly on the quality of the design and remembering the needs and preferences of the people who will be using the place. In other words, those people should be involved, somehow, from beginning to end when it comes to conceiving public spaces. There are many projects out there that can illustrate what a great plaza could look like. Here, we are spotlighting a landscape project in China designed by Locus Associates in 2014.
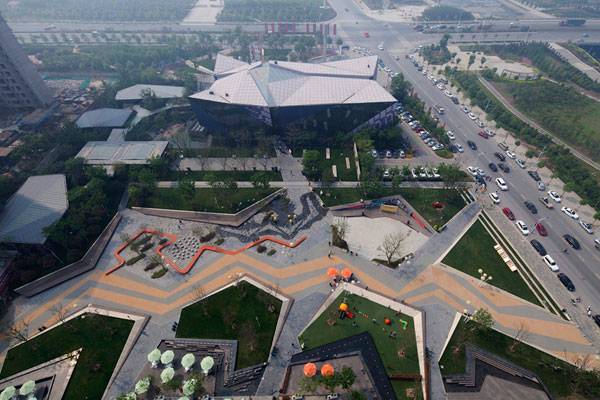
Aerial shot of Zhengzhou Vanke Central Plaza. Photo credit: Béton Brut
Zhengzhou Vanke Central Plaza
1. The People-Centered Approach
Before Locus Associates jumped into designing the plaza, the designers tried to understand the nature of the people who would use the place. That helped them to easily identify tools to facilitate group interactions and strengthen relationships among individuals. It was important to take the Chinese culture into consideration. Interactions that appear to be casual in Western cultures aren’t the same in Eastern cultures, especially when it comes to starting conversations with random people in public spaces.
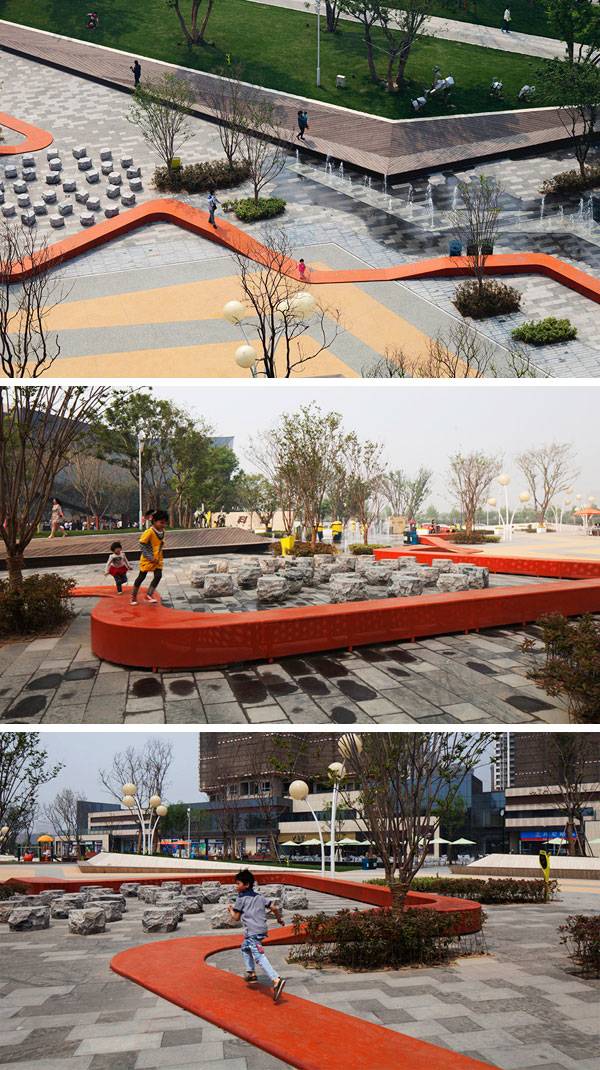
Zhengzhou Vanke Central Plaza. Photo credits: Béton Brut
2. A Public Space for All
The landscape design strategy was to showcase a variety of programs for people of all ages so they could socialize, play, shop, eat, and relax. As the designers have explained in a statement: “The Central plaza is the most active hub for Zhengzhou Vanke City. We envisioned attracting people of all age groups to participate in various active and passive programs in this civic space.”
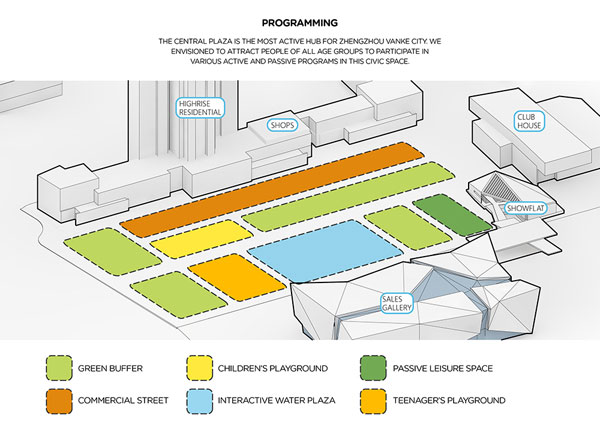
Zhengzhou Vanke Central Plaza. Image credit: Locus Associates
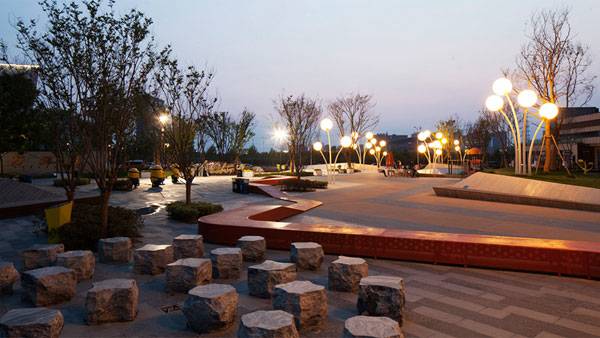
Zhengzhou Vanke Central Plaza. Photo credit: Béton Brut
- Is China Transforming its Relationship with Water? A Look at the Aiyi River Landscape Park
- Lotus Lake Park Sets Precedent for Sustainable Urban Design in China
- Contemporary Landscape Architecture in China: Beautiful or Dangerous?
The amenities include a dry fountain and a mist garden, connected by a serpentine bench that the children have adopted as a runway. The designers have integrated the edges of the landforms to become long benches, a children’s rock climbing wall, a sunken playground, and a skating rink with seating areas dotted all around to enhance social interactions. “We pushed and pulled the earth to create different landforms. They frame view corridors, provide embankments for safety, and create interactive spaces to see-and-be-seen,” The designers said.
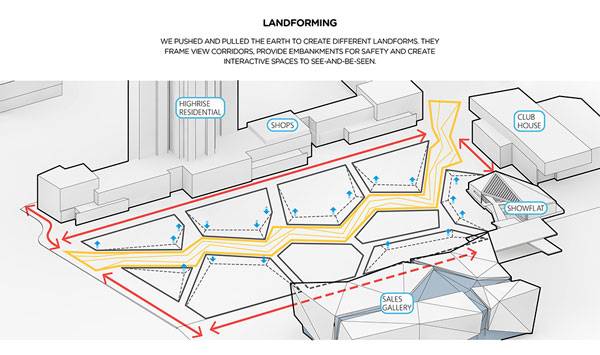
Zhengzhou Vanke Central Plaza. Image credit: Locus Associates
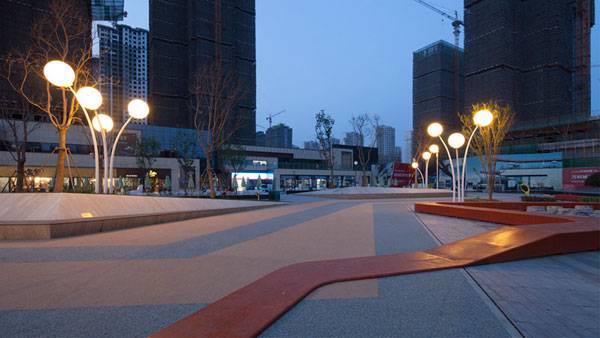
Zhengzhou Vanke Central Plaza. Photo credit: Béton Brut
3. The Human Scale
Landscape architecture is about and for people. Thus, the design of a plaza needs to be to a human scale, whether in outdoor furniture, framing views, or circulation. “There is a perimeter circulation that loops the major buildings around the large plaza together. But we wanted shortcuts to further connect various nodes and fragment the site into a more comfortable human scale,” the designers said.
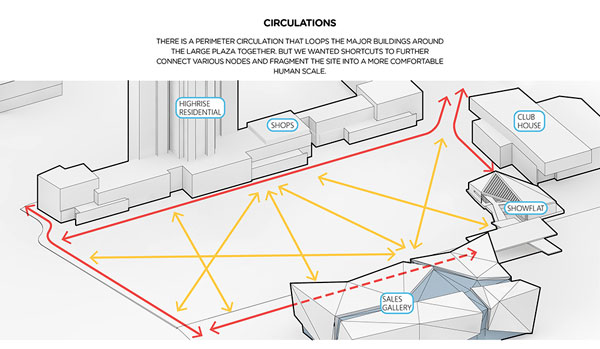
Zhengzhou Vanke Central Plaza. Image credit: Locus Associates
4. Accessibility
A plaza that actually works should be well connected and serve as many pedestrians as possible, without creating endless or narrow paths. Locus Associates has avoided adherence to a rigid design by shaping shortcuts with angular forms to break up the mass of long paths. As they have said: “We overlaid the shortcuts onto the programs that resulted in an initial form of the plaza. With a complex network of routes, activity nodes were redistributed and long, laborious paths were avoided.”
5. Diversity in the Program
The plaza was shaped in a way to provide civic spaces and recreational activities for its future users. In doing so, various activities were smartly layered together. Starting with a series of al fresco spaces that were integrated all along the shopping area in the north, the designers have broken down the scale of the long commercial façade, opting to insert reflecting pools and water cascades. The water also works to calm the hustle and bustle of the busy Central Plaza, separating areas into zones that are less noisy and buffered with the sound of water, along with open lawns appropriate for enjoying food and beverages. “We break down the al fresco space to the north into four decks with various water features. It creates an integrated yet ever-changing commercial atmosphere. Spaces are clearly defined by a myriad of water features. A dry fountain and a mist garden create interactive active spaces for kids, whilst the reflecting pools and water cascades abut al fresco decks form quieter dining spots,” the designers said.
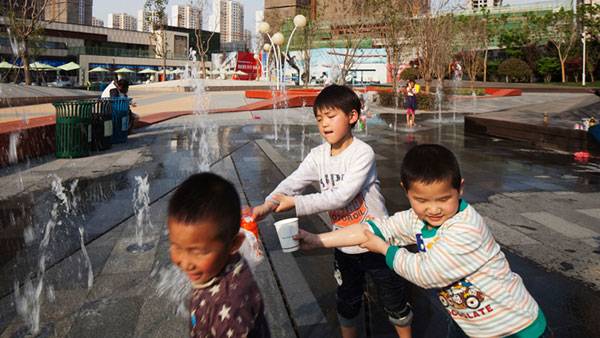
Zhengzhou Vanke Central Plaza. Photo credit: Béton Brut
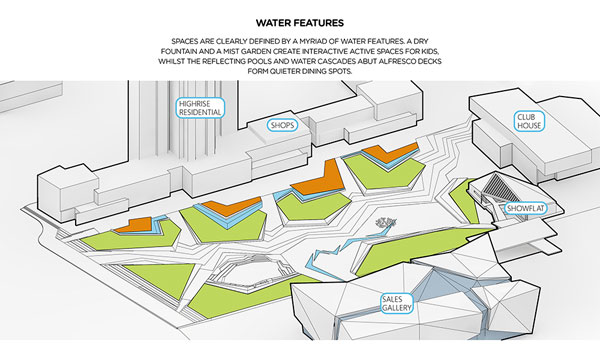
Zhengzhou Vanke Central Plaza. Image credit: Locus Associates
6. Sustainability
For the sustainability approach, the central plaza was toned with an animated star promenade made of environmentally friendly resin-bonded granules. The star promenade was a way to channel a further flow of energy from the western riverfront park to accentuate the connection between independent spaces and take it to the future diagonal shopping street to the east.
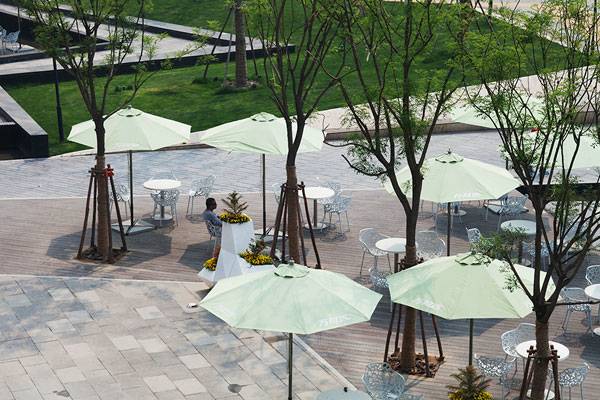
Zhengzhou Vanke Central Plaza. Photo credit: Béton Brut
7. Context and Identity
A plaza should always reveal its own unique appearance through cultural and contextual elements that contribute to enrich its identity by creating details that complement and enhance the overall picture of the surrounding landscape. Once again, the designers of this plaza have hit the jackpot by designing an urban square that echoes the surrounding multifaceted crystalline architectural façade, along with a series of elevated landforms. This constructed topography was integrated with dry fountains and children’s play zones, which has helped to create an interesting and enjoyable landscape experience for visitors.
By becoming a popular meeting spot, this plaza has inevitably proven that it fits into the context of the site and also preserves the cultural identity of the Chinese population.8. The Plaza in the Near Future?
Certainly, the plaza has become a model for other public spaces, and its success is bound to be more than temporary. However, this plaza is aiming to become a popular, memorable, and important hub for public reunion, not only as an events venue for commercial activities, but also for residents and for the big population of Zhengzhou that continues to grow quickly. This vibrant public space persists as a central hub for social activity in Zhengzhou. It has certainly succeeded in creating a great impact on the social life of visitors and residents by demonstrating a clear idea of how a public space can be strikingly simple while still providing a wide range of uses.
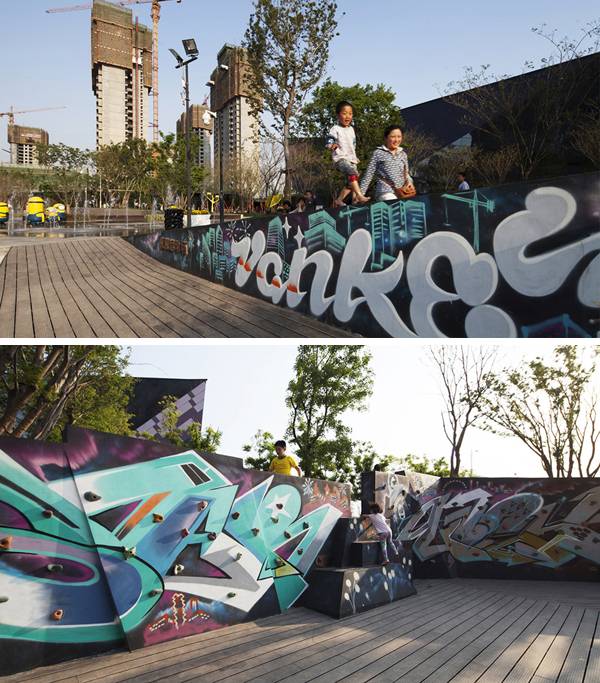
Zhengzhou Vanke Central Plaza. Photo credits: Béton Brut
Full Project Credits For Zhengzhou Vanke Central Plaza
Project: Zhengzhou Vanke Central Plaza Location: Zhengzhou, China Client: Zhengzhou Vanke Landscape Architect: Locus Associates Design Lead: Brandon Huang Design Team: Jerome Lee, Kenny Fung, Ray Wan, Jonathan Dones, Katevin Kuang, Ken Qiu LDI: Chongqing DaNaila Salhioyuan Design/Implementation: December 2013/May 2014 Site Area: 10,500 square meters Photographer: Béton Brut Recommended Reading:
- Urban Design by Alex Krieger
- The Urban Design Handbook: Techniques and Working Methods (Second Edition) by Urban Design Associates
Article by Naila Salhi Return to Homepage
Plaza Victor J. Cuesta Reminds us of the Importance of Public Space
Plaza Victor J. Cuesta by DURAN&HERMIDA arquitectos asociados, in Vargas Machuca, Cuenca, Ecuador. What is the significance of public space? Many things can be said with regard to this particular question. In general, people perceive public space with a social connotation; others see it as an essential element in the sustainability of cities for political, economic, public health, and reasons of biodiversity. Public spaces include a variety of different places, from old historic city centers to suburban development sites. Residents of many countries have seen how local authorities are giving priority to open green spaces, urban renewal, and the revaluing of historical buildings. However, there is still a lot to be done. In South America, several countries face similar mobility problems and overpopulation. Local authorities have a tendency to prioritize the construction of expressways and bypasses to give more space to the millions of cars and informal public transportation that take our cities under siege, instead of developing the social side of urban intensification.
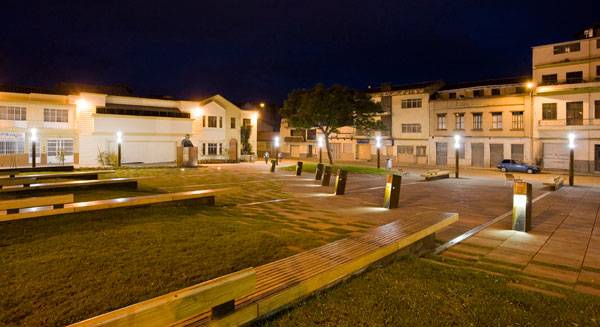
Plaza Victor J. Cuesta by DURAN&HERMIDA arquitectos asociados. Photo credit: © Sebastián Crespo
Plaza Victor J. Cuesta
It is both inspiring and encouraging to find projects such as the Plaza Victor Cuesta, located in the historical center of the city of Cuenca, Ecuador, which seek to revalue open spaces and give society an interval in the daily vortex. The Plaza Victor Cuesta is a renewal project that was started in 2006 and completed in 2008. The project was designed and built by Durán & Hermida Associated Architects. A young studio formed by Javier Durán and María Augusta Hermida, both architects have extensive experience in housing and urban projects.
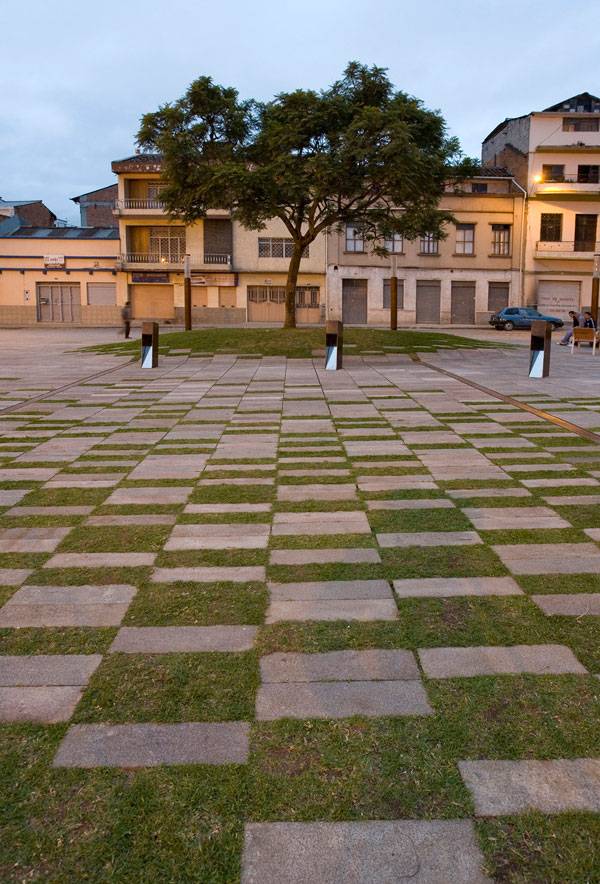
Plaza Victor J. Cuesta by DURAN&HERMIDA arquitectos asociados. Photo credit: © Sebastián Crespo
First Prize Winner
In 2008, this project was awarded the First Prize in the category of Urban Design Projects in the XVI Architecture Biennale of Quito in Ecuador. The jury’s decision highlighted the challenge of building a medium-scale project with harmonious details, which prevailed on the value of its historical context.
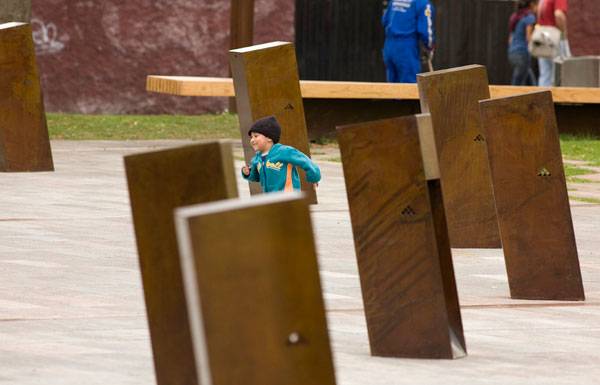
Plaza Victor J. Cuesta by DURAN&HERMIDA arquitectos asociados. Photo credit: © Sebastián Crespo
Public Space and the Plaza’s Renewal
In the beginning of the 19th century, the urban area of Cuenca was formed by “quintas”. The meaning varies from country to country, but generally stands for a suburban typology of low-density housing in which houses share a cul-de-sac or dead-end. They are often occupied by the working class. These “quintas” were located next to farmland. In 1920, Cuenca city officials decided to transform this area into a public space, but it remained empty and was not used for 20 years. The lack of a project transformed it into an urban blight and an insecure area for the community.
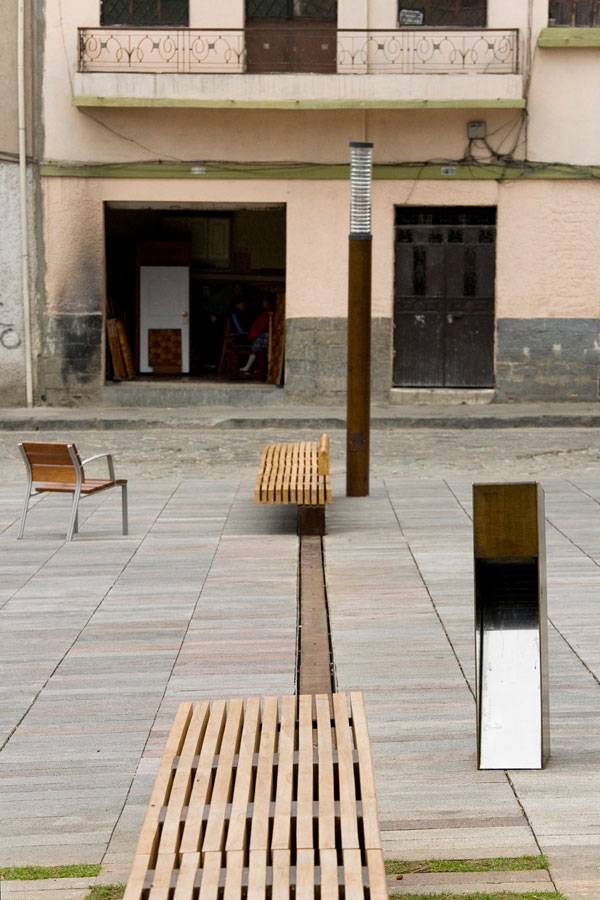
Plaza Victor J. Cuesta by DURAN&HERMIDA arquitectos asociados. Photo credit: © Sebastián Crespo
The Challenges of Public Space
Unlike the traditional way of creating plazas and open spaces in South America, which vary depending on the taste of the local governors and are often closed with fences to protect the green areas from pedestrians, this project proposes a homogeneous surface that integrates circulation and the greenery.
More Top Articles on LAN
- 10 of the Most Common Mistakes People Make in Planting Design and How to Avoid Them
- Interested But Not Confident? – Know How to be Good at Hand Drawings
- Top 10 YouTube Tutorials for Technical Drawing
The studio decided to divide the platform into seven strips in order to generate terraces and control topographic variations. The complex is perceived as an accessible platform from any corner, creating fluidity by the absence of physical barriers in its tissue.
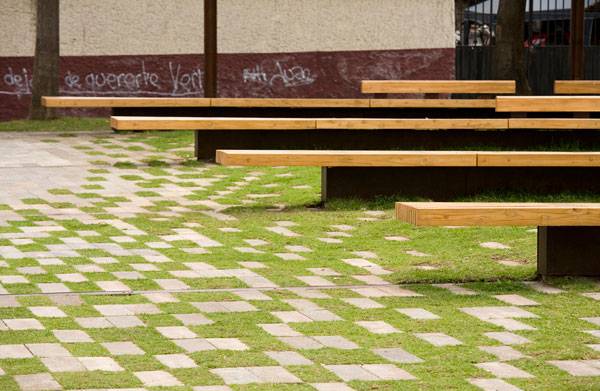
Plaza Victor J. Cuesta by DURAN&HERMIDA arquitectos asociados. Photo credit: © Sebastián Crespo
A Good Public Space is Multi-Functional Space
Spatially, the Plaza Victor Cuesta gathers a variety of uses that are integrated meticulously with its urban surroundings. The area where the stone prevails was thought out for social gathering, a meeting point, and pedestrian flow; it is also used as waiting space for public transportation. The green area located to one side of the square was conceived as a playscape for children, with a pergola built to give shade during the summer. The project included existing local trees found in the area and added five new ones, as well.
Choosing Materials
The aesthetical care is also reflected in the combination of materials and the close relation with the landscape. The studio opted for materials such as wood, rust-colored steel, and stone. The material featured is rock stone used in the platform, which subtly disappears and gives way to grass carpets. Taking advantage of the retaining walls, the architects designed wooden benches that are supported by these structures, reducing the height difference among its terraces.
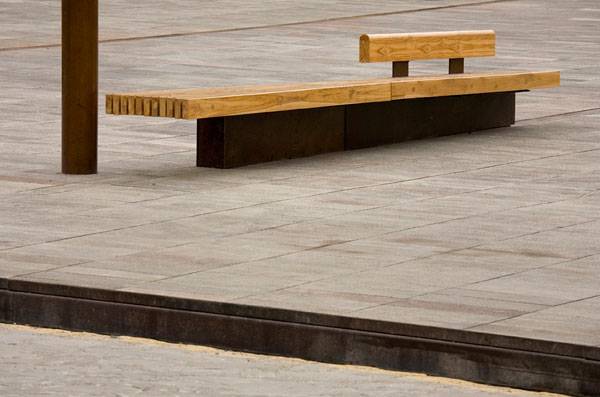
Plaza Victor J. Cuesta by DURAN&HERMIDA arquitectos asociados. Photo credit: © Sebastián Crespo
Lighting Design
The lamps placed along the slopes and circulation ways are the focal point during the night and add a modern atmosphere to the project. The final touch is given by the strategic relocation of the monument of Victor Cuesta, which was installed in a higher podium so that it could be seen from any place on the square.
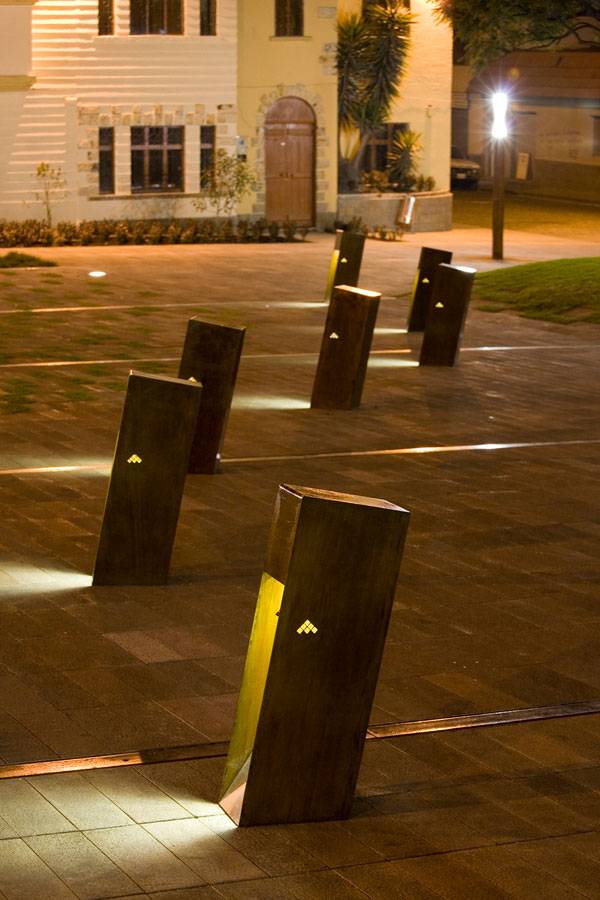
Plaza Victor J. Cuesta by DURAN&HERMIDA arquitectos asociados. Photo credit: © Sebastián Crespo
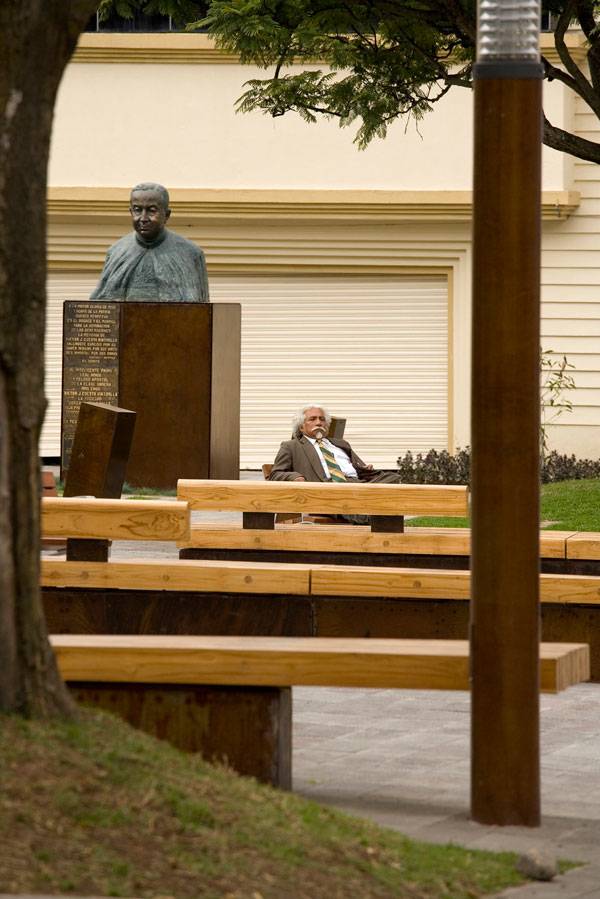
Plaza Victor J. Cuesta by DURAN&HERMIDA arquitectos asociados. Photo credit: © Sebastián Crespo
Respectful Design
Durán & Hermida studio evidences the thoughtful and responsible way of the design. After analyzing the location and relevance of its past, the designers proposed a contemporary design with the understanding of its forms and the relation as an urban structure. The Plaza Victor Cuesta is a plan linked to the past that at the same time initiates opportunities for the future.
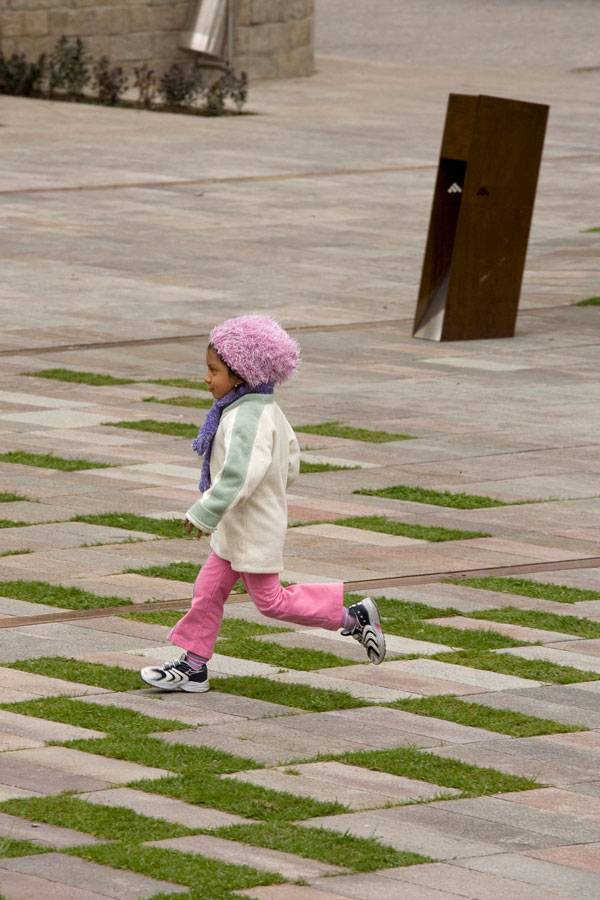
Plaza Victor J. Cuesta by DURAN&HERMIDA arquitectos asociados. Photo credit: © Sebastián Crespo
The Key to Making a Sustainable Public Space
The form of public space, its uses, and maintenance raise important questions regarding urban planning, from the local to the metropolitan scale. Over the last three years, the Plaza Victor Cuesta has been facing degradation due to the inattention of authorities and occasional vandalism that has contributed to damage of this valuable project. It is of fundamental importance that authorities practice good public administration, to pursue the plaza’s preservation and establish a joint effort with civil society by generating cultural programs to show the importance of this space for them as a community.
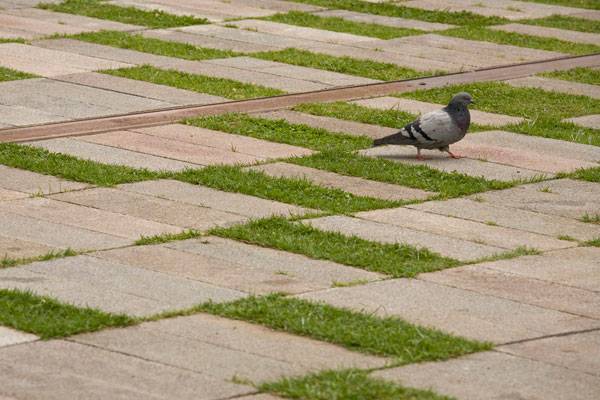
Plaza Victor J. Cuesta by DURAN&HERMIDA arquitectos asociados. Photo credit: © Sebastián Crespo
Full Project Credits For Plaza Victor J. Cuesta
Project: Plaza Victor J. Cuesta Architects: DURAN & HERMIDA arquitectos asociados / Javier Durán y María Augusta Hermida Location: Vargas Machuca, Cuenca, Ecuador Photo credits: Sebastián Crespo Completed: 2008 Contributors: Sonia Guzhñay, Edison Castillo, Fernanda Aguirre, Josue Vega, Cristian Sotomayor Construction: Illustrious Municipality of Cuenca Recommended Reading:
- Urban Design by Alex Krieger
- The Urban Design Handbook: Techniques and Working Methods (Second Edition) by Urban Design Associates
Article by Claudia Canales Return to Homepage
Tokyo Warehouse Sets The Stage for The La Kagu Event Space
La Kagu, designed by Japanese architects Kengo Kuma and Associates, in Tokyo, Japan. The La Kagu building designed by Japanese architects Kengo Kuma and Associates was a project that turned an old book warehouse into a multipurpose space with a lifestyle store and café. The original warehouse was maintained by the Shinchosha publishing company, which asked architect Kengo Kuma to restore the building. Kuma, a long-term resident of the neighborhood, understood the needs of renovating such an historical building. The company’s goal was to create a solid link between the present and the past.
La Kagu
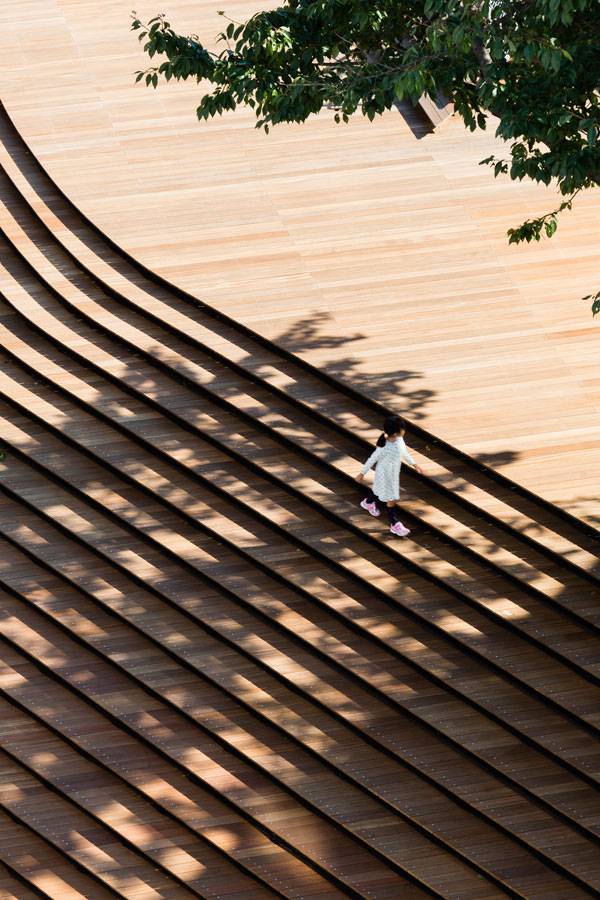
La Kagu. Photo credit: Keishin Horikoshi / SS Tokyo
Reusing Materials to Enhance the Design
From the beginning, the project showed a unique respect for the site conditions by reusing the existing steel structure of the building, constructed in 1965, and by commemorating the affected topography of the site. While the first concept was part of the leading idea for the interior design, the intention to respect the original topography of the site defined the design for the outdoor project, which mainly relies on the principal staircase.
More Top Articles on LAN
- 10 of the Most Common Mistakes People Make in Planting Design and How to Avoid Them
- Interested But Not Confident? – Know How to be Good at Hand Drawings
- Top 10 YouTube Tutorials for Technical Drawing
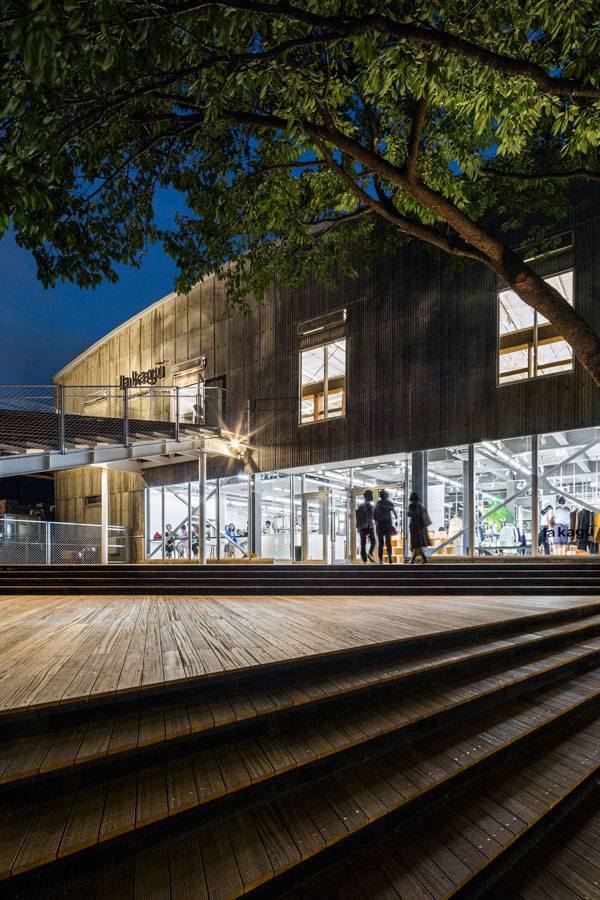
La Kagu. Photo credit: Keishin Horikoshi / SS Tokyo
Form and Function Combined with the Past
In order to get access to the different levels of the store of La Kagu, Kuma established that the access would be by a single timber-and-steel staircase that diverges in the middle, leading to the first and second floors of the store. The pavement selected, color, dimensions, and textures recreate a kind of model of the original topography of the non-existing hill.
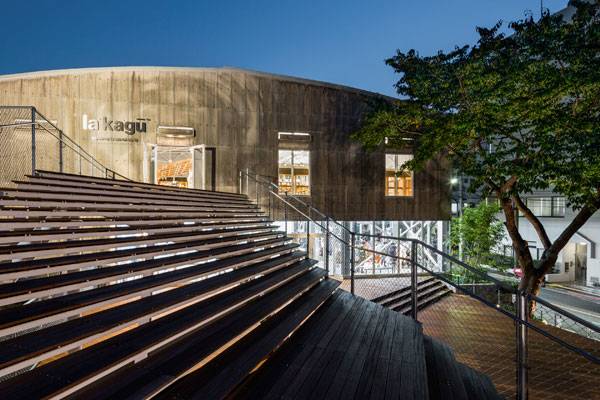
La Kagu. Photo credit: Keishin Horikoshi / SS Tokyo
Stepping with Contours
Each contour is each step. The brown appearance of the staircase intensifies its topography model aspect, which disembogues onto “Waseda-dori” street like a snake, marking the end of the sidewalk and the beginning of the store. Another important aspect of the wooden staircase is the timber material. Its aspect, color, and dimensions create a unique, warm pavement pattern that transforms the staircase into a venue for events. According to the architects, this kind of public atrium has already been used to host a local farmers’ market.
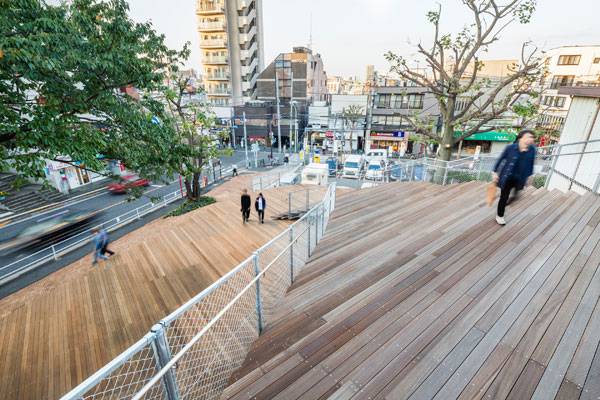
La Kagu. Photo credit: Keishin Horikoshi / SS Tokyo
Design Acting as a City Boundry
The staircase also fulfills its functions as a city boundary. While it functions as an open public atrium, it also has the character to open up the narrow streets of Japan. La Kagu’s open entrance area gives a break to the citizens, by amplifying the corner and changing the atmosphere of the site, creating a strong contrast between the rigid urbanism and the organically shaped wooden staircase.
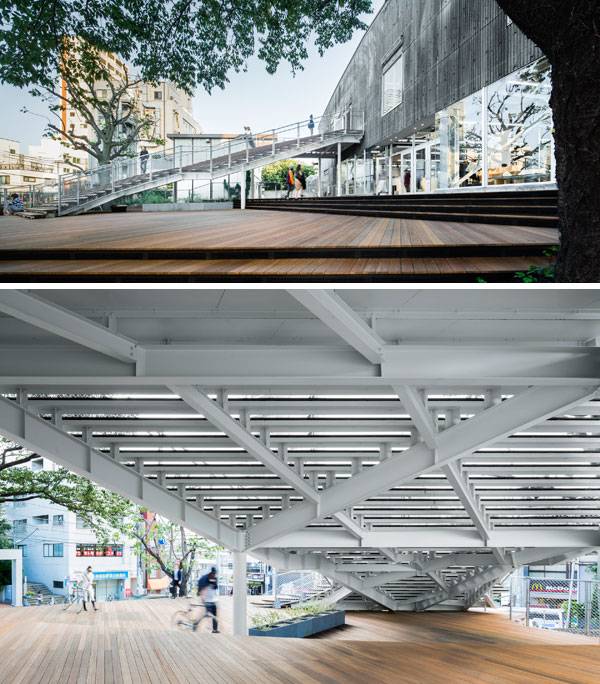
La Kagu. Photo credit: Keishin Horikoshi / SS Tokyo
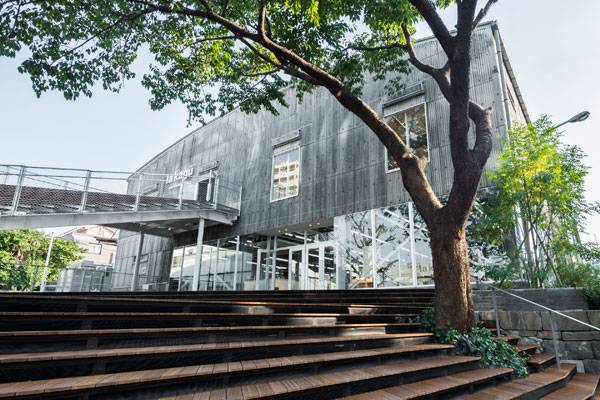
La Kagu. Photo credit: Keishin Horikoshi / SS Tokyo
The Influence of the Trees Within The Design
The presence of the trees also follows the idea of celebrating the past. This aspect is also a matter of Japanese design, in which the tree symbolizes the presence of spirits. The old trees (three species of the Platanus family) became a fundamental part of the staircase and the façade of the building; they show how strong and important they are to the Japanese landscape design by breaking the geometry of the timber-and-steel staircase.
The Alliance Between Building And Nature
Despite their size, each tree creates a unique link with the building and respects its restoration. Their relationship evolves each autumn and winter, when the trees lose their foliage and visitors and pedestrians rediscover the entire steel façade of the building. This alliance between building and nature works in equilibrium with the environment, maintaining the natural order of the site.
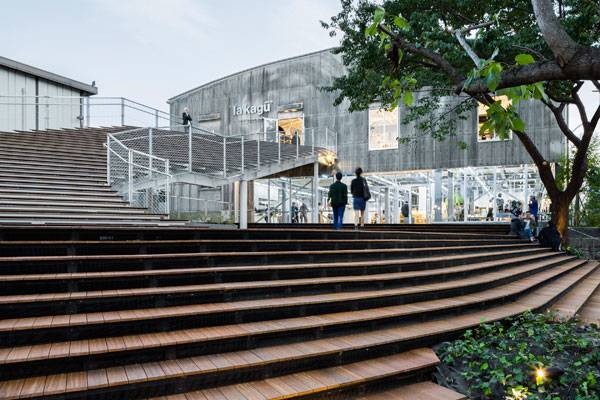
La Kagu. Photo credit: Keishin Horikoshi / SS Tokyo
How Important is Outdoor Design for Indoor Design?
The presence of the wooden staircase also affects the interior design of La Kagu. As we can observe in the pictures, the structure of the staircase brings enough indirect daylight into the lifestyle store and café by exploiting the northern boundary of the site.
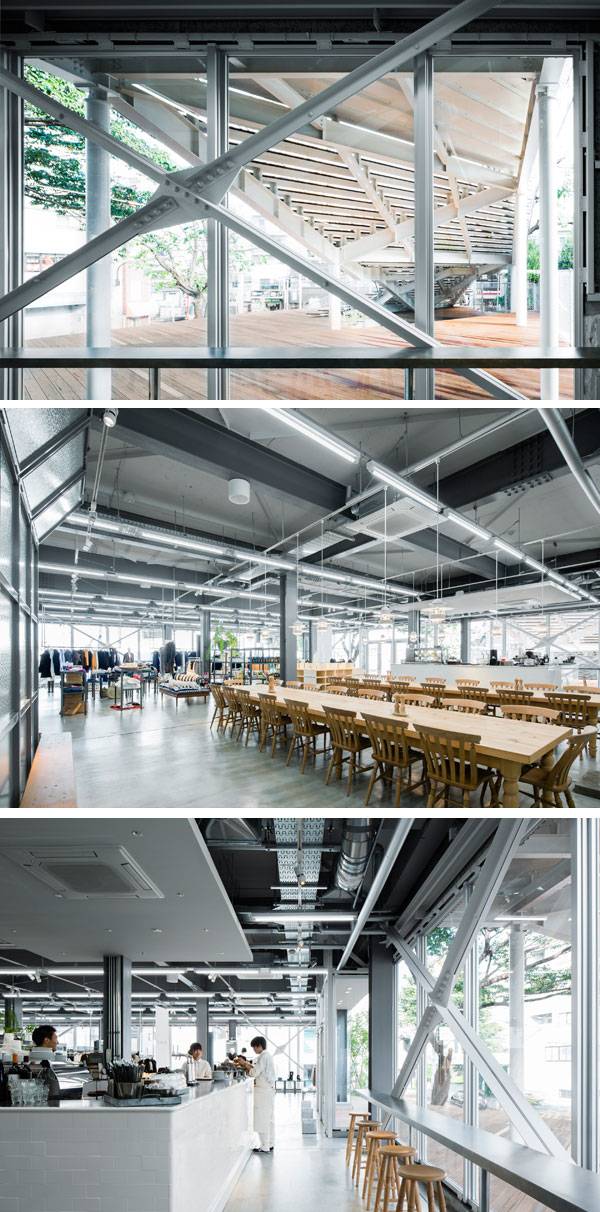
La Kagu. Photo credit: Keishin Horikoshi / SS Tokyo
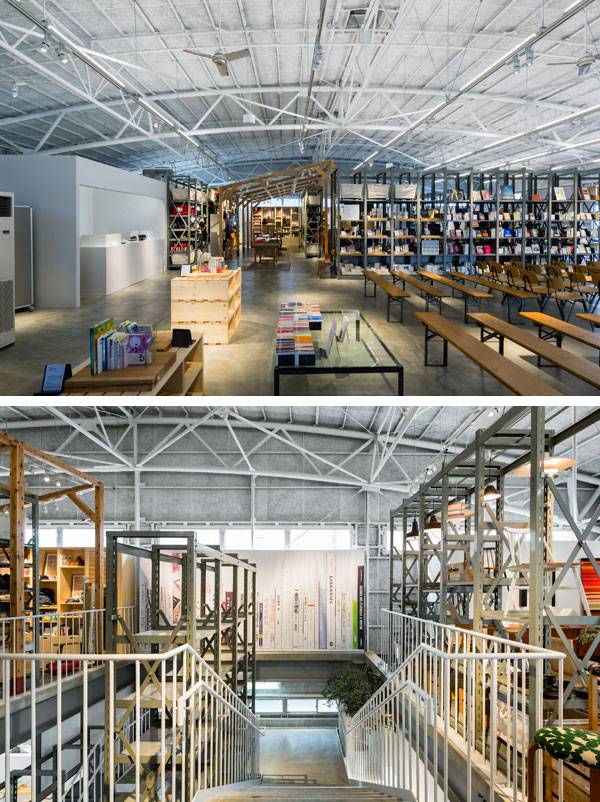
La Kagu. Photo credit: Keishin Horikoshi / SS Tokyo
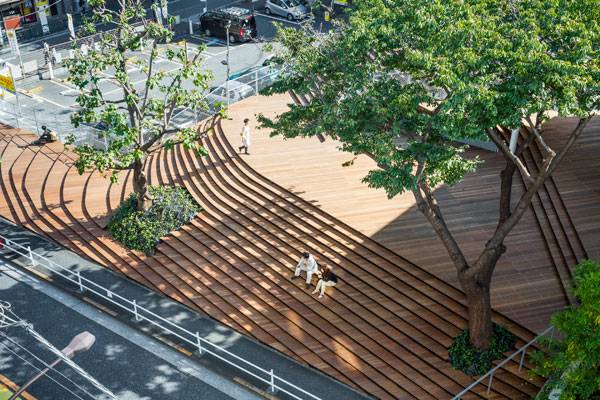
La Kagu. Photo credit: Keishin Horikoshi / SS Tokyo
Full Project Credits For La Kagu
Project: La Kagu Location: Tokyo, Japan Architect: Kengo Kuma and Associates Area: 962.45 sqm Year: September, 2014 Client: Shinchosha publishing company Use: shop, café Photography: Keishin Horikoshi / SS Tokyo Recommended Reading:
- Urban Design by Alex Krieger
- The Urban Design Handbook: Techniques and Working Methods (Second Edition) by Urban Design Associates
Article by Luis Eduardo Guísar Benítez Return to Homepage
Freundschaftsinsel Potsdam Park: Is Keeping it Simple Always The Best Policy When it Comes to Park Design?
Freundschaftsinsel Potsdam, POLA, in Potsdam, Germany. Sitting between the Alte Fahrt and Neue Fahrt waterways in Berlin is the Freundschaftsinsel, which translates to “Friendship Island”. Freundschaftsinsel is located in the historic center of Potsdam, where old castles, gardens, and parks are waiting to be explored. Friendship Island is a local favorite, and a beautiful place to spend an afternoon. It is home to many little parks and garden areas, one of which was a botanical center started by none other than Karl Forester, famous for his work with perennials and the namesake of Calamagrostis x acutiflora, or Feather Reed Grass. An open theater, a children’s play area, and a popular coffeehouse are also attractions within the island.
Competition Time
A competition was held to re-design an entrance to the islands’ parks, and the winner was the firm POLA (Permanent Office for Landscape Architecture) of Berlin.
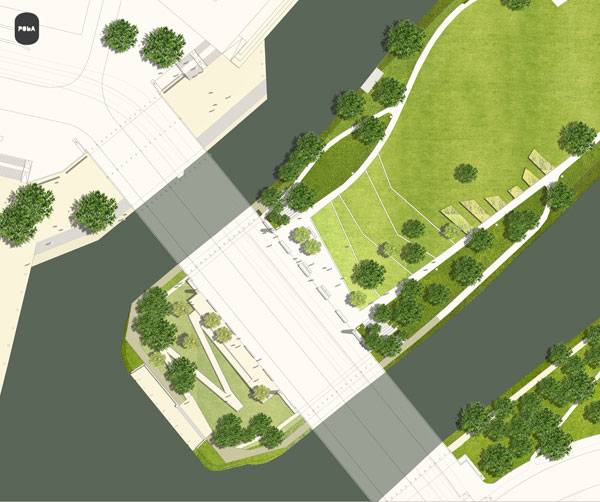
Masterplan of Freundschaftsinsel Potsdam. Image credit: POLA
Freundschaftsinsel Potsdam
The New Face of Freundschaftsinsel
POLA landscape architects proposed a new design for the site in 2006 and the project had its grand opening during the summer of 2010. The design for the new entrance of Friendship Island is simple — but simplicity is not a bad thing, nor does it mean that little effort went into the design. The design was planned in a way that creates a sense of openness that leads visitors into the area. The transition from the new entrance to the rest of the island is effortless, and minimal disturbance of the original site worked to preserve the history that makes Freundschaftsinsel so special to Berlin.
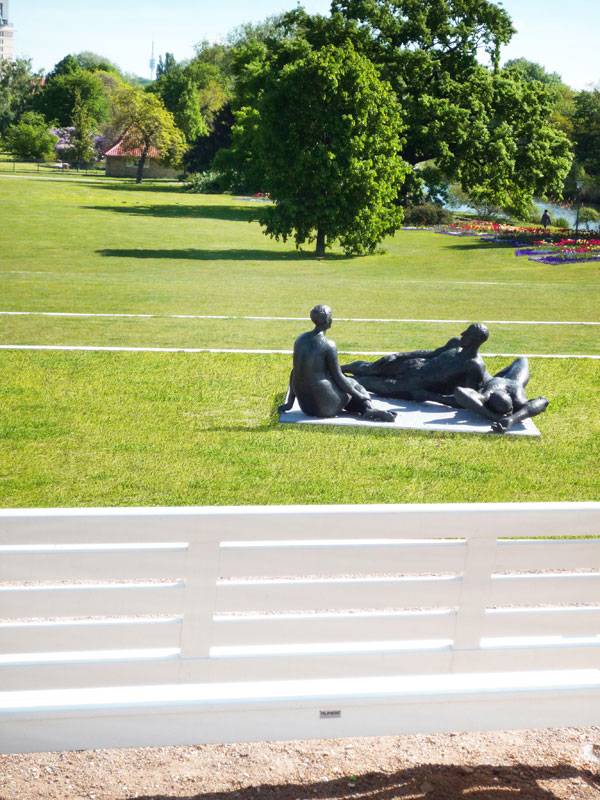
Freundschaftsinsel Potsdam. Photo credit: Joerg Michel, Berlin
Walkways Throughout the Park
Walking up to the entrance, you are greeted by a small plaza space on the upper level. Steps then take you down to other plaza spaces and walkways that meander through the park. With water on both sides of this island park, the walkways become more like boardwalks, where you can walk right against the water’s edge.
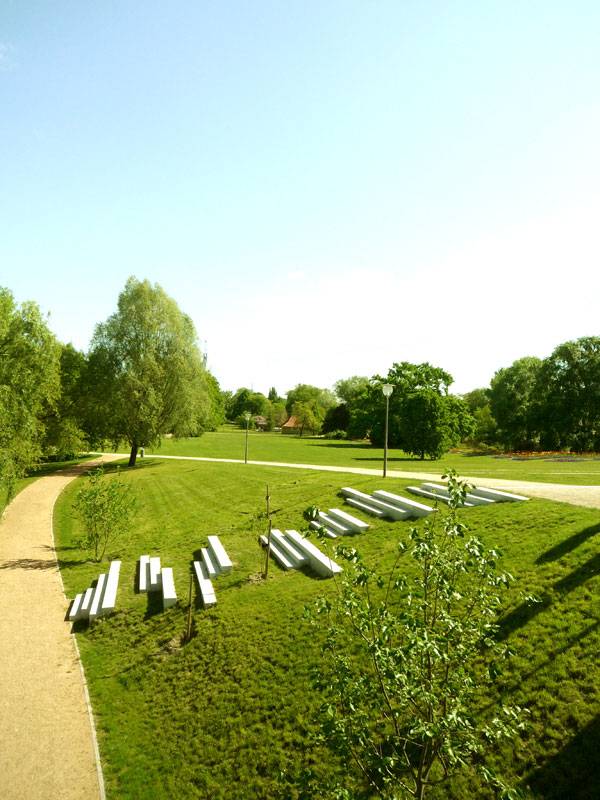
Freundschaftsinsel Potsdam. Photo credit: Joerg Michel, Berlin
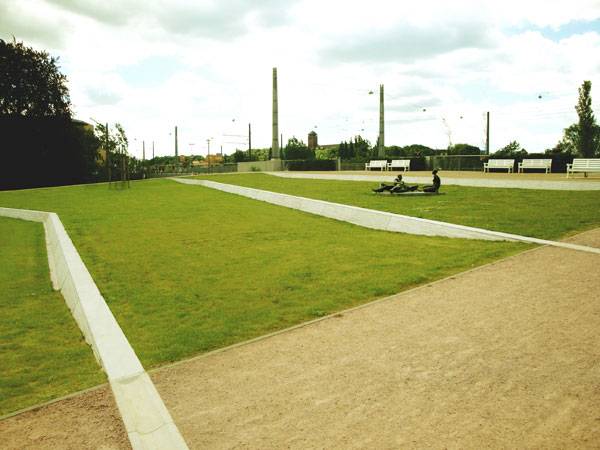
Freundschaftsinsel Potsdam. Photo credit: Joerg Michel, Berlin
Contrasting Materials Used to Great Effect
The variation in materials is subtle in the design, but the texture changes create a more attractive and thoughtful look to the eye. The walkways are a neutral tan tone, composed of light gravel, while the plaza spaces have a rustic cobblestone appeal. The furniture placed in the plazas include concrete seats shaped like asterisks, making for plenty of seating options and providing another fun break in texture that is striking to the eye.
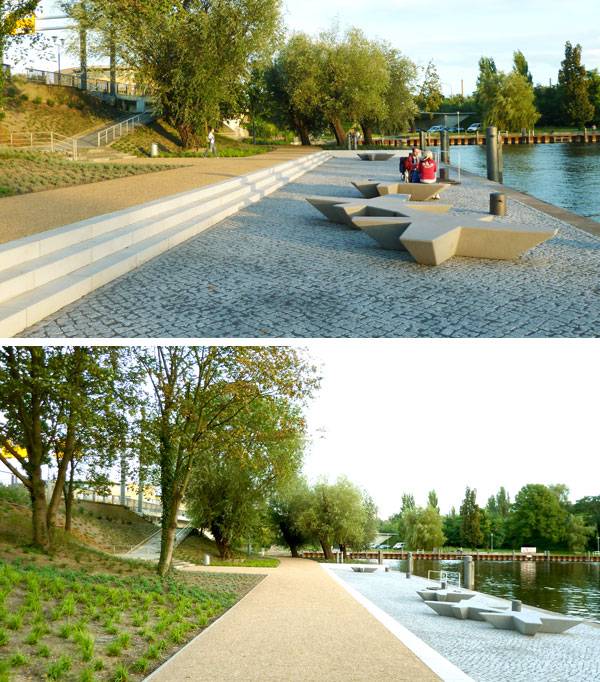
Freundschaftsinsel Potsdam. Photo credits: Joerg Michel, Berlin
Planting on The Site
Plantings around the site fit with the riparian area. Trees draping over the river are mimicked through the planting of new trees that will grow to create the same effect. Lush grass covers a large amount of the site, occasionally interrupted by riparian plantings in areas near the river or entrance space.
Why is This Site So Popular?
Site projects such as the new entrance to Freundschaftsinsel are important for keeping urban areas healthy because of the focus they place on parks and recreation. An emphasis on people, recreation, and open space makes for a happier and healthier community. Through the creation — or in this case, the renewal — of a park space, visitors and locals are given the opportunity to change the way they spend their free time. Just like how universities almost always have a quad or internally located gathering space, a city should have at least one great park. The fact that Friendship Island is a local favorite is no surprise.
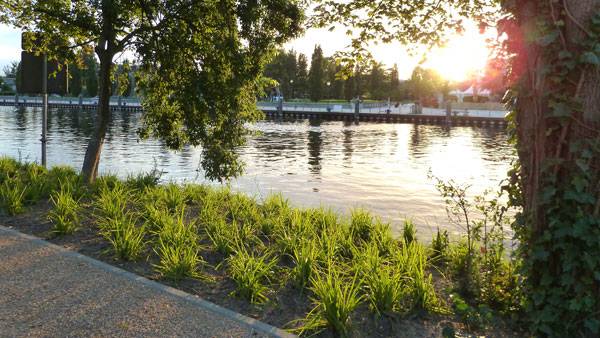
Freundschaftsinsel Potsdam. Photo credit: Joerg Michel, Berlin

Freundschaftsinsel Potsdam. Photo credit: Joerg Michel, Berlin
“The Best Parks Tend to be the Simplest Ones”
As odd as it may sound, some of the most successful parks are the ones that don’t try too hard to be the best. The best parks tend to be the simplest ones — spaces where activities such as walking your dog, riding a bike, and spending time with friends are all easy to do because the space has been left open for you to define. Open grass areas are inviting, much like the ones on this site, and are popular for picnicking, basking in the sun, and even studying.
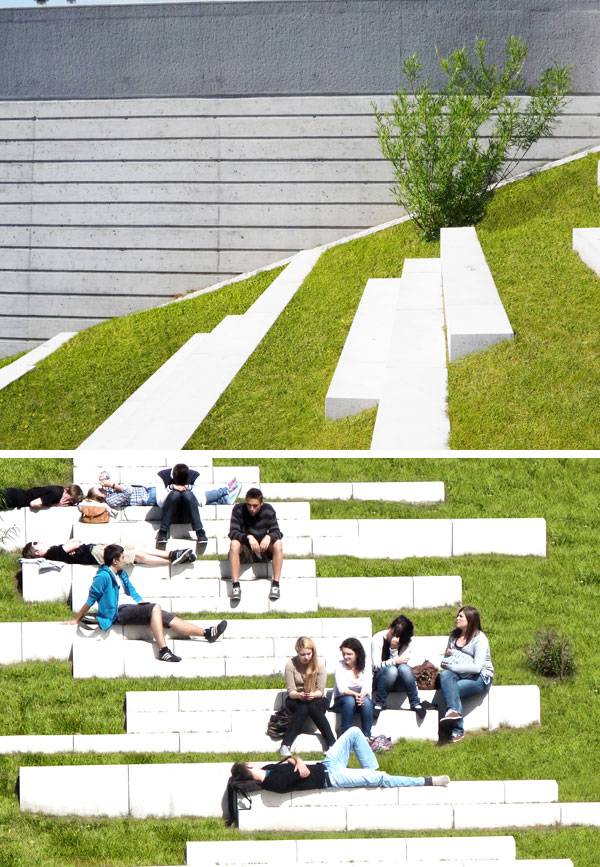
Freundschaftsinsel Potsdam. Photo credit: Joerg Michel, Berlin

Freundschaftsinsel Potsdam. Photo credits: Joerg Michel, Berlin
Full Project Credits For Freundschaftsinsel Potsdam
Project Name: Freundschaftsinsel Potsdam Design Budget: 1.1 million euro Dates of Planning/Construction: 2006-2011 (opened in 2010) Site Size: 3.4 hectares (size of entrance) Client: VIP Verkehrsbetriebe Potsdam (Germany) Location: Potsdam, Germany Images: POLA Design: POLA Photographer: Joerg Michel, Berlin Recommended Reading:
- Urban Design by Alex Krieger
- The Urban Design Handbook: Techniques and Working Methods (Second Edition) by Urban Design Associates
Article by Megan Criss Return to Homepage
How to Draw Like an Artist with These 10 YouTube Tutorials (Part 2)
After the success of our first article on How to Draw Like an Artist with These 7 YouTube Tutorials, we had to follow it up with a second, more advanced collection. The list below is a diverse mix of tutorials giving tips on drawing with graphic pencils, pens, and charcoal. This time, we chose more advanced videos, since most of you already have basic drawing skills. The focus of this article is on landscape drawings and detail drawings that are helpful for every landscape architect or student. Here are 10 videos to boost your motivation for improving your drawings:
1. How to Draw Easy but Good-looking Trees
One of the must-have skills for landscape architects is drawing trees. Not only do we need to be able to quickly sketch a few green lines, but it is also important to include some of the details — or is it? The author of this video offers some simple tricks to improve your tree-drawing skills. In his opinion, it is important NOT to lose yourself in drawing all the detailed leaves, but to instead concentrate on making every tree a composition as a whole. WATCH: How to Draw a Tree
2. How to Draw Phenomenal-looking Trees (with subtitles)
If drawing “good-looking” trees is not enough for you, check out this video (and even if it is, please watch because these trees are fantastic!) In my opinion, this artist draws the most beautiful and diverse trees with pencils. Don’t let the language barrier of this video become a problem: There are English subtitles. Just watching his hands draw those lines makes me want to be able to draw like this so badly. Don’t forget to check out his other tutorials. WATCH: Drawing tutorial – Different trees | Kurs rysunku – Różne drzewa [S02E02 ENG/PL]
3. How to Draw Scenery in Perspective
This is a fluent, eight-minute video that shows how to draw advanced scenery of a rural village in one-point perspective. The details of the scenery are beautifully chosen, allowing the drawing to come alive. WATCH: How to draw a scenery in perspective
4. How to Start Landscape Sketches
This video explains how to break down a photograph into simple elements that can then be transferred over to start a sketch. It is a great help for anyone who is not confident when starting to copy a photo. WATCH: How to start a Landscape Sketch
5. How to Sketch and Draw Urban Scenes
In the process of becoming a good landscape architect, one needs to learn how to make quick sketches of the project site and its surroundings. This video gives tips on how to start with those sketches. WATCH: Urban Sketching & Drawing Outdoor Scenes Pt 1 | Some basics
6. How to Draw Landscapes with Charcoal Pencils
In this video lesson, the author creates a landscape using only charcoal pencils. Among pen drawings, the charcoals are a very important tool to fast-sketch shades or create scenery such as this. The result is something astounding. WATCH: How to Draw with Charcoal Pencils – Landscape Sketching
7. How to Draw a Waterscape
This video suggests a rather easy way of drawing calm waves in the sea. Additionally, it shows how to draw a discreet background with clouds. Other Articles You May be Interested in:
- Freehand Drawing & Discovery, by James Richards | Book Review
- Hand Drawing versus Computer Rendering. Which is Best for Landscape Architecture?
- Drawing for Landscape Architecture, by Edward Hutchison l Book Review
WATCH: How to Draw a Sailing Boat – How to Draw a Sea – How to Draw Clouds
8. Fast-sketching People
This urban sketching demo encourages us to always have our sketchbook as well as a pencil and pen ready, because there are always very interesting motifs to capture. Sketching people is a must-have skill for landscape architects, since including people gives every conceptual drawing the perfect finish. WATCH: Urban Sketching Demo : People in the Metro
9. How to Draw a Realistic Face (and Finally Get the Proportions Right)
With this video, you can learn the main techniques and rules of how to draw a realistic face and how to get the right proportions. The author uses a modified grid pattern that reduces the complexity of the normal grid pattern most of us learned in school. This modified pattern makes it easy to understand the proportions of every face fast. Check it out if you’re not as good at face drawing as you would like. WATCH: Realistic Drawing tutorial- Getting Proportions Drawn Correctly
10. How to Draw Eyes in Different Angles
This video demonstrates and explains how to draw the eye shape correctly and how to give it form by shading it. With this video, you will never be scared of drawing eyes again, and you will stop trying to avoid the eyes by drawing people only from behind. WATCH: How to Draw the Eye – Different Angles
Every artist has his or her own weaknesses. It does not matter if you are already an advanced drawer or just a beginner. The most important thing is to be aware of the fact that every one of us has an artistic vein and that this side of us can always be improved. These 10 videos are only a suggestion of where to start (or continue) with this improvement. I hope you enjoyed our new collection.
Recommended Reading:
- Drawing and Designing with Confidence: A Step-by-Step Guide by Mike W. Lin
- Landscape Perspective Drawing by Nicholas T. Dines
Article by Sophie Thiel
The Best Way to Improve a Wet Meadow Site
Wet meadow site and source of the river Norges, by Territories Landscape Architects, in Norges-la-Ville, France. Landscape architecture has the power to transform any outdoor space into something genuinely amazing, with the best qualities of the respective space being brought to the surface. The project in question here was commissioned by Norges-la-Villes, a delightful French village located near Dijon. The talented minds from Territories took on the project, managing to successfully bond the richness and depth of the village with the natural source of the river Norges. Even though the landscape in the area was beautiful, it was not accessible. Given the reduced accessibility, it should come as no surprise that the local population was not able to enjoy the natural beauty of the area. Apart from that, the degree of accessibility varied in accordance to the season and the mood of the river Norges.
Wet meadow and Source of The River Norges
In starting this project, it was decided that the wet meadow in the nearby area should be rehabilitated. A second objective of the project was related to the enlargement of the space around the river source, which was successfully achieved.
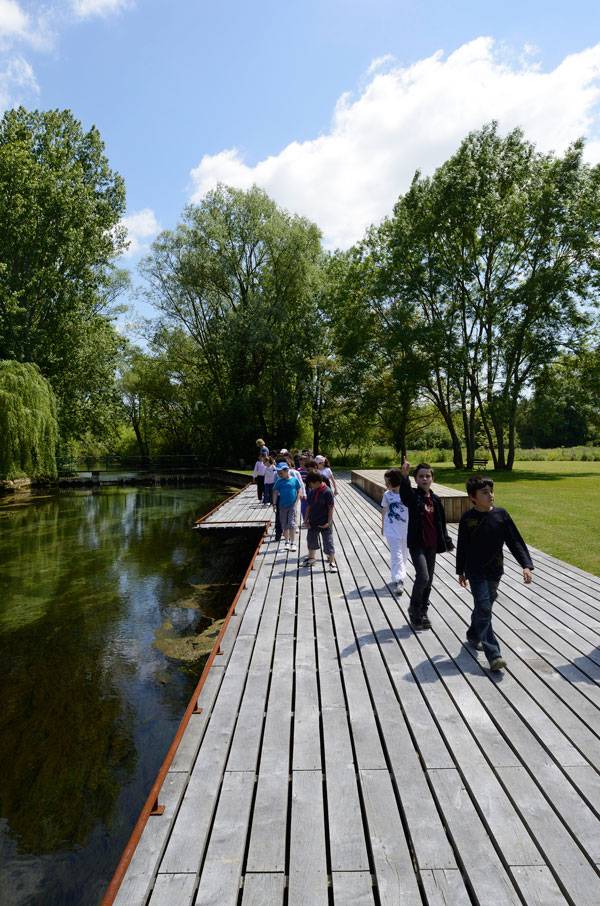
Wet meadow and source of the river Norges. Photo credit: Nicolas Waltefaugle Photographe
Wooden Elements Add Functionality to Any Outdoor Space
As the main idea of this project was to increase the accessibility into the area, it was decided that wooden elements were going to be included – in this way, the outdoor space would not only become accessible, but would also be aesthetically pleasant. The starting point became the large wooden deck that stood as a terrace over the source of the river.
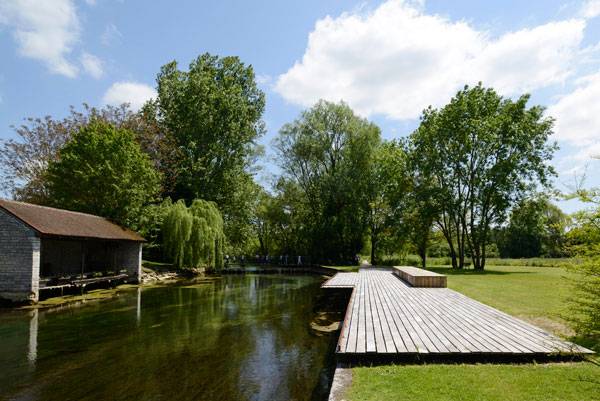
Wet meadow and source of the river Norges. Photo credit: Nicolas Waltefaugle Photographe
The Beautiful Boardwalk
The boardwalk came to complete the image of the project, increasing accessibility. The design of the boardwalk was similar to that of a wharf, with the support being guaranteed by wooden stilts. The tree used for both the terrace and the pedestrian boardwalk was oak. The essential idea behind the pedestrian boardwalk was to allow the wanderer to leave the domesticated space and cross what was practically a symbolic border.
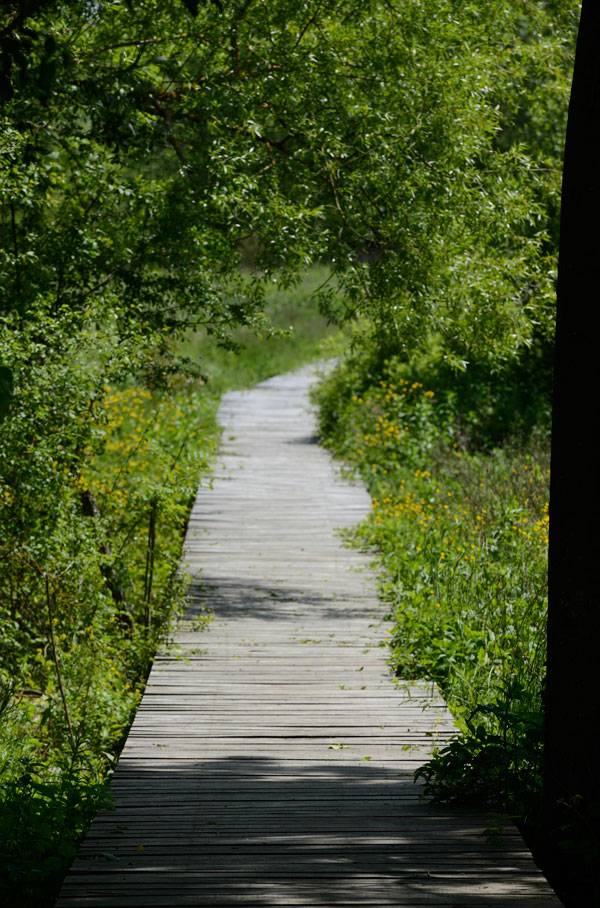
Wet meadow and source of the river Norges. Photo credit: Nicolas Waltefaugle Photographe
Flowing Transition From One Space to the Other
Even from the start of the project, it was noticed that the meadow area is extremely wet. Moreover, due to overflowing of the river, the meadow was often transformed into a temporary swamp. The pedestrian boardwalk was one of the most important elements of the project, as it allowed for the transition between two completely different spaces. On one hand was the domesticated area, where everything was stable and no changes occurred. On the other hand was the brand new nimbus, characterized by wildness and a lack of predictability.
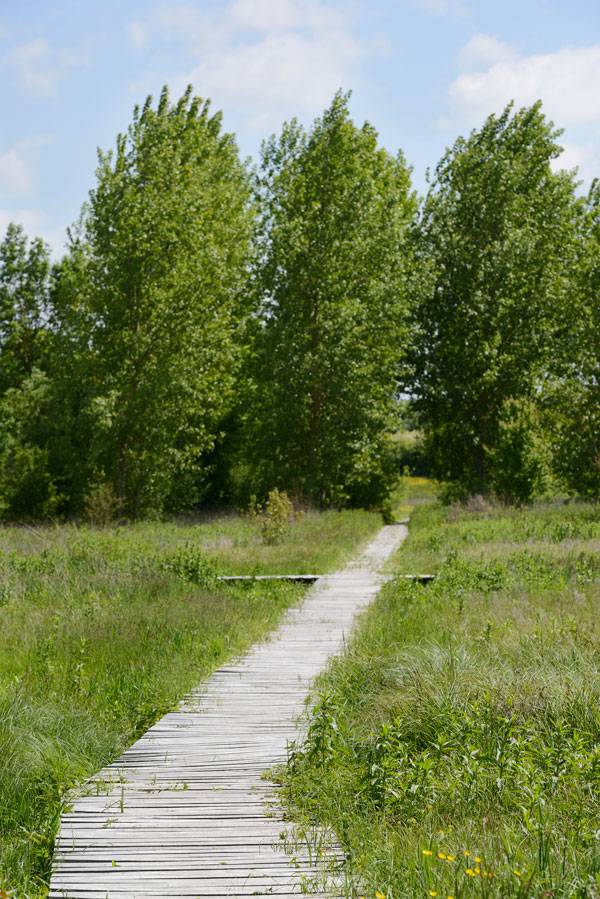
Wet meadow and source of the river Norges. Photo credit: Nicolas Waltefaugle Photographe
Walking Without Touching The Ground
By choosing the elevated access for the boardwalk, it was possible for visitors to step into what can only be presented as a fantasyland. The fact that one is able to walk in such an outdoor space without touching the ground is perhaps the most attractive part the project.
The Ecosystem: The Heart of the Project
Upon deciding to make any changes to an outdoor space, any landscape architect has to take into consideration the impact these changes will have on the ecosystem. All of the changes in this project were made were in accordance with the ecosystem, as the heart of the project.
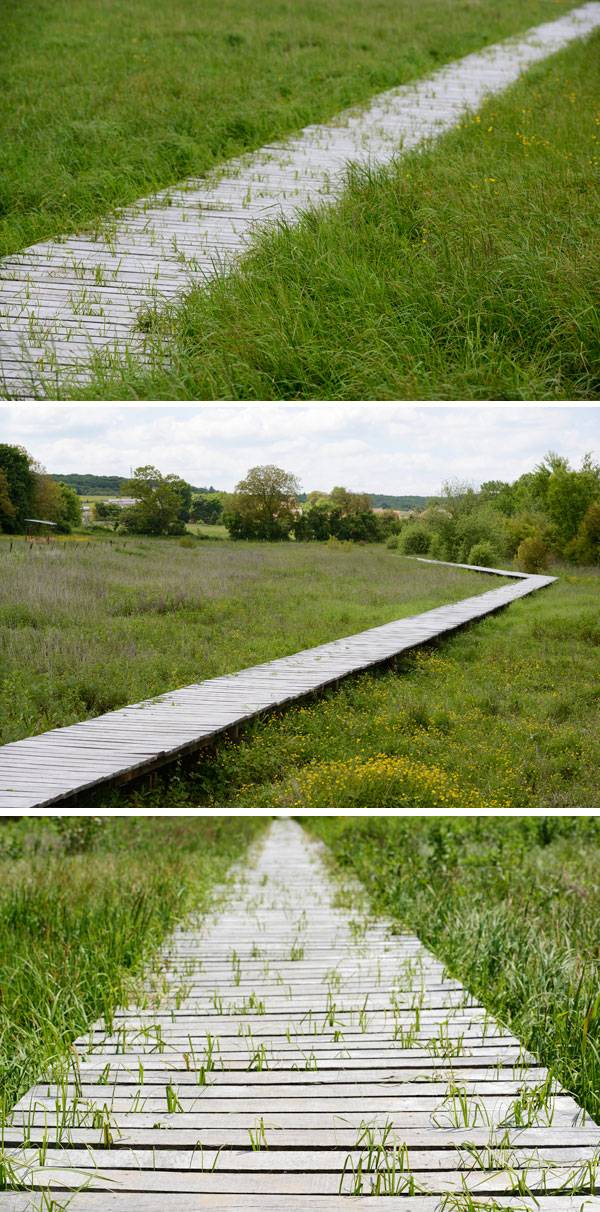
Wet meadow and source of the river Norges. Photo credits: Nicolas Waltefaugle Photographe
Bringing The Wildlife Back to The Centre of Attention
It was through these modifications that the local wildlife was brought into the center of attention. At the same time, the ingenious design of the pathways allowed for constant access to the respective outdoor space, even during the times when the river had overflown.
Accessibility to the River Norges Made Possible Through Careful Touches
The newly created wharf was crossed by wooden branches, which have the purpose of ensuring access to the beautiful river Norges. It was through these carefully chosen elements that a new perspective was brought to what can only be described as a poetic journey. Apart from that, the whole poetic image was completed by the wooden bridge over the river – upon closer look, these elements seem to be part of a well-written poem, inviting contemplation and relaxation.
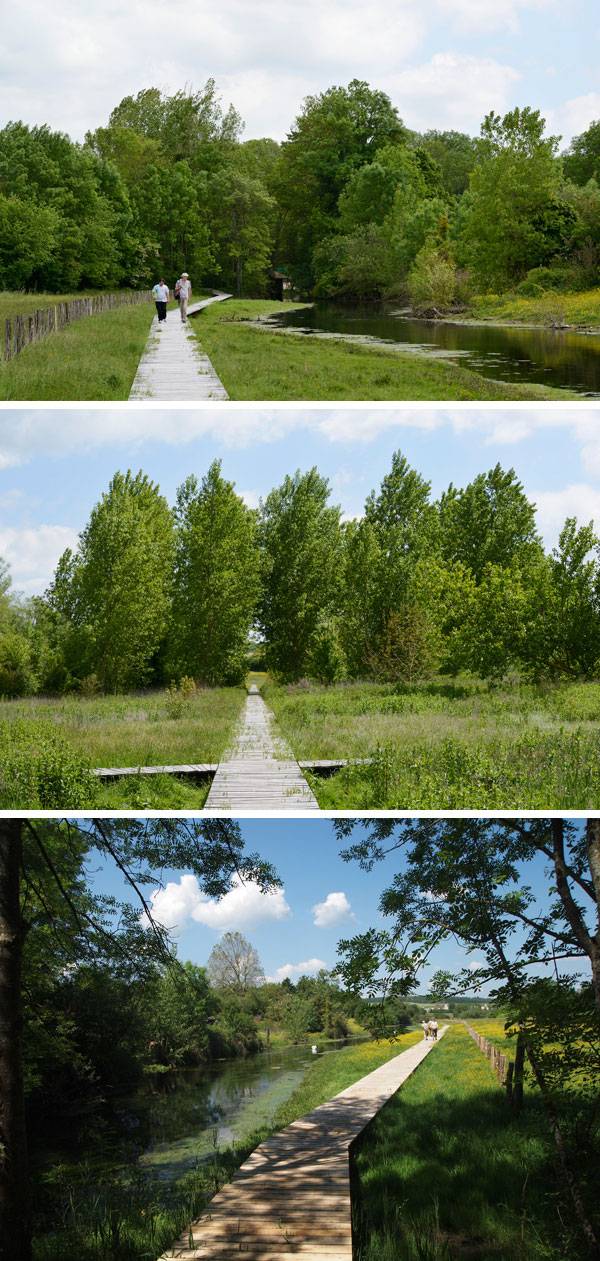
Wet meadow and source of the river Norges. Photo credits: Nicolas Waltefaugle Photographe
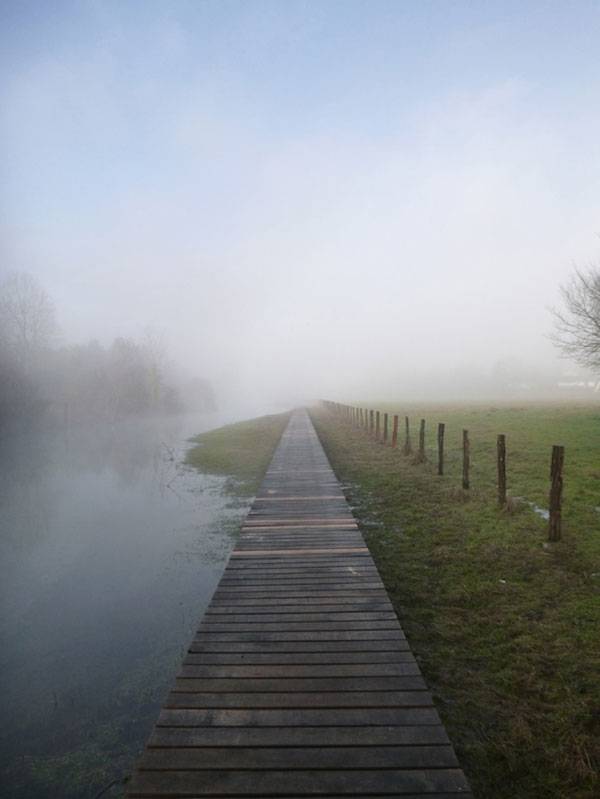
Wet meadow and source of the river Norges. Photo credit: Nicolas Waltefaugle Photographe
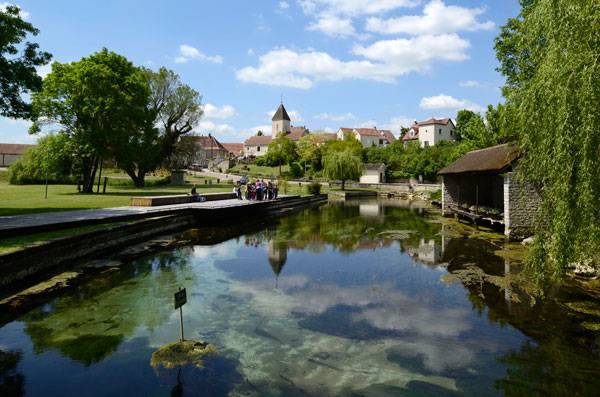
Wet meadow and source of the river Norges. Photo credit: Nicolas Waltefaugle Photographe
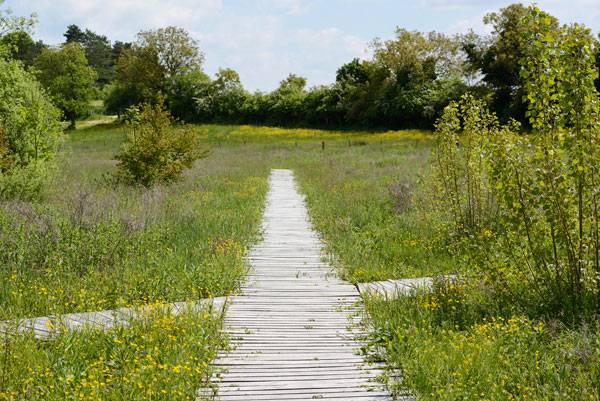
Wet meadow and source of the river Norges. Photo credit: Nicolas Waltefaugle Photographe
Full Project Credits For Wet meadow and source of the river Norges
Project Name: Wet meadow and source of the river Norges Completed: 2013 Location: Norges-la-Ville, France Client: Norges-la-Ville Contractor: Territories Subcontractor: Teckicea (structural engineering) Area: 1,180 yards (path) + 154 square meters (deck) Cost: €310000 bf tax Recommended Reading:
- Urban Design by Alex Krieger
- The Urban Design Handbook: Techniques and Working Methods (Second Edition) by Urban Design Associates
Article by Alexandra Antipa Return to Homepage
City Square Urban Park: Showing 2 Major Benefits of an Urban Park
City Square Urban Park, by ONG & ONG, Singapore. Urban parks have an essential role in transforming and enriching our cities. They are indicators for the livability and sustainability of cities and play an important role as catalysts for community development and enhancement. City Square Urban Park was designed by ONG & ONG with the purpose to create a learning experience about ecology and the natural environment. Through this project, the landscape architects show a high level of creativity, excellence, and commitment. With their in-depth knowledge of the local context, culture, and regulation, they place importance on education as a key element in the philanthropic effort. Let’s find out the two most important benefits of an urban park for a neighborhood viewed through the lens of City Square Urban Park in Singapore.
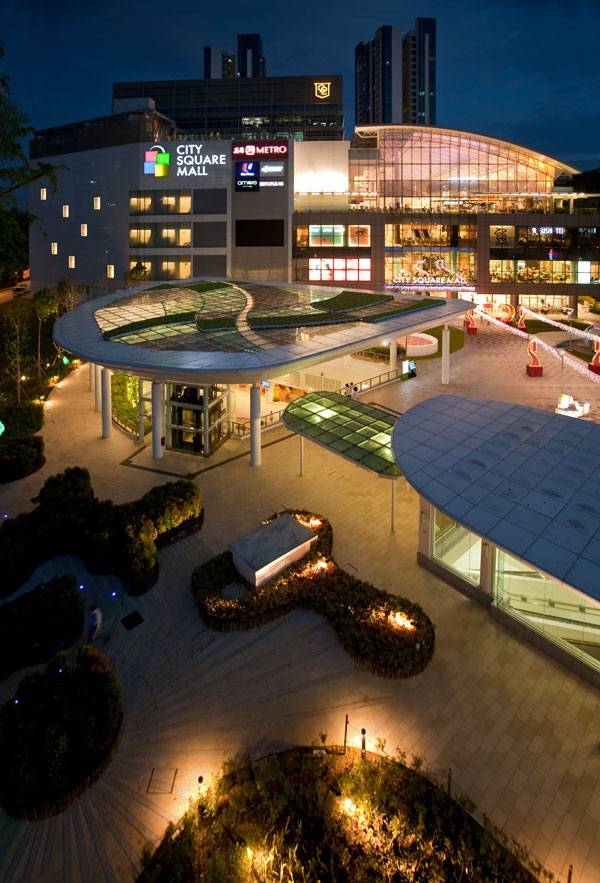
City Square Urban Park. Photo credit: See Chee Keong
City Square Urban Park
An urban park is an open space area dominated by vegetation and water that is generally reserved for public use. Located in Singapore, a global financial center with a multicultural population, City Square Urban Park is itself a place for meeting different nations and cultures. Like in many other controversial cases, City Square Urban Park fronts a mall’s entrance, giving the impression of privacy and exclusion for some disadvantaged social groups. Questions such as “Can I relax in the park without buying something?” or “Do I feel comfortable here? Am I desired here?” arise in the minds of people who are not sure about using the park.
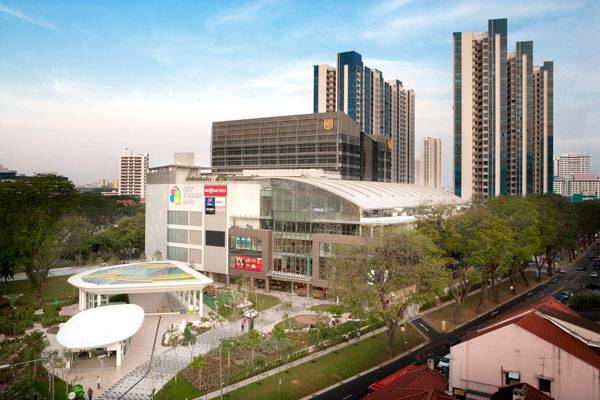
City Square Urban Park. Photo credit: See Chee Keong
Two Main Objectives of The Park
Dealing with this controversy, the landscape architects evolved the park’s recreational role to a place where people can understand nature and moreover interact with other social groups. These two ways of approaching landscape architecture – understanding nature and building social bridges – is the perfect strategy for a successful urban park.
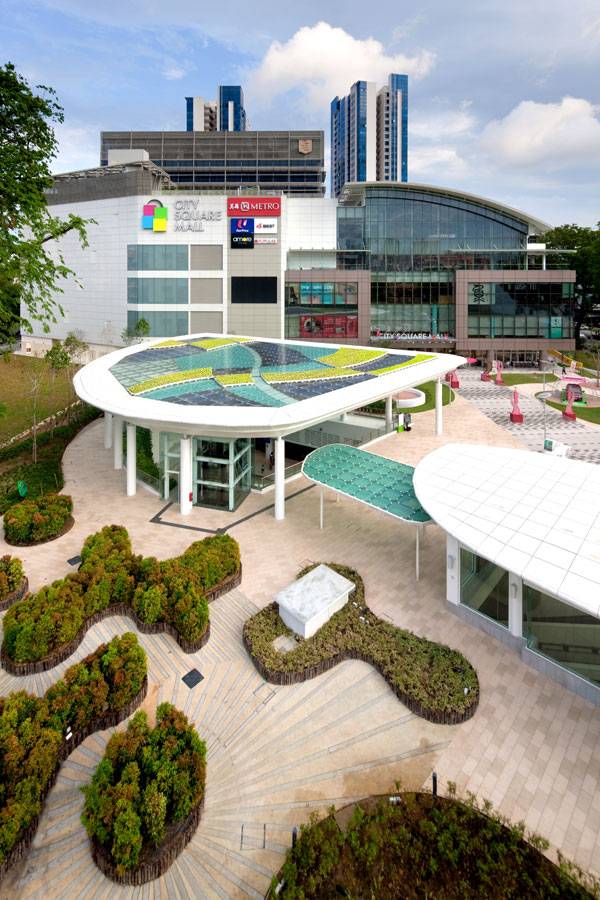
City Square Urban Park. Photo credit: See Chee Keong
Opportunities in The Park
The most important benefits of urban parks are the opportunity to learn about nature and social cohesion. These benefits occur in urban parks due to the ease of access to the site compared to other city areas and due to the provided facilities for outdoor activities, which attract different groups of people.
1. Understanding the Created Nature
ONG & ONG landscape architects declared that this urban park is a constant reminder of the importance of environmental conservation. A better understanding of the created nature is provided through multiple different design elements such as the eco-wall, the Butterfly Garden, the eco-roof, the green maze, and the fountain park.
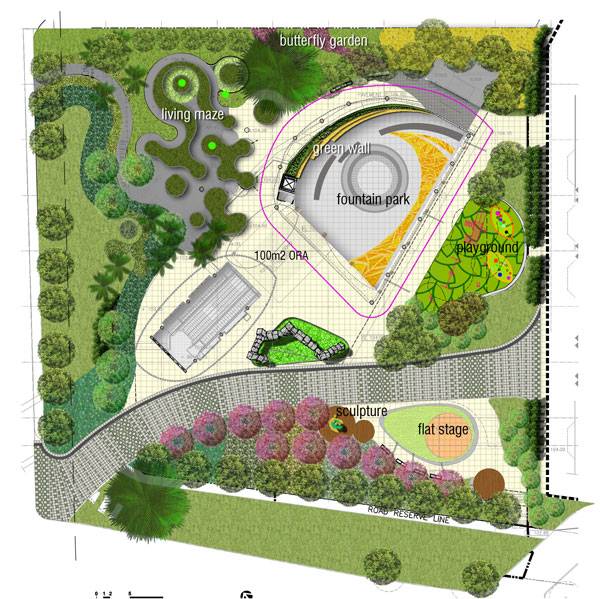
Masterplan of City Square Urban Park. Courtesy of ONG & ONG
The Eco Roof
The eco-roof is loaded with solar panels and low-E glass panels (low-E coating reduces the amount of heat transfer) that produce energy, which turns into lighting, regulates the temperature, and also controls wind circulation. The message of clean energy is consequently propagated to the park’s visitors, who have the chance to better understand the created nature.
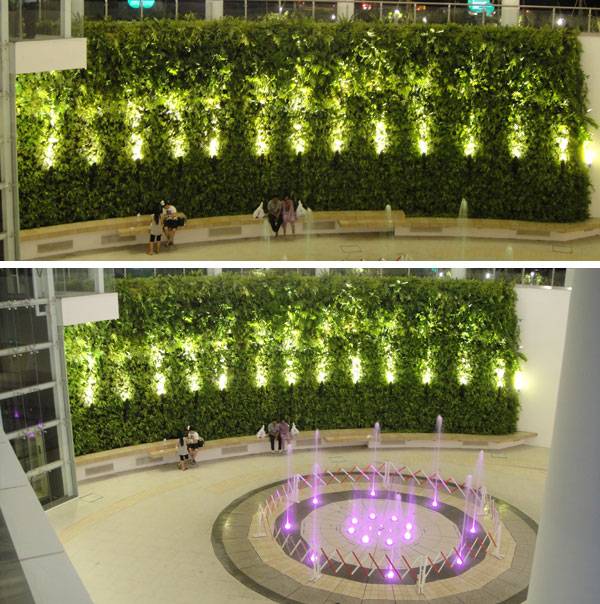
City Square Urban Park. Photo credit: See Chee Keong
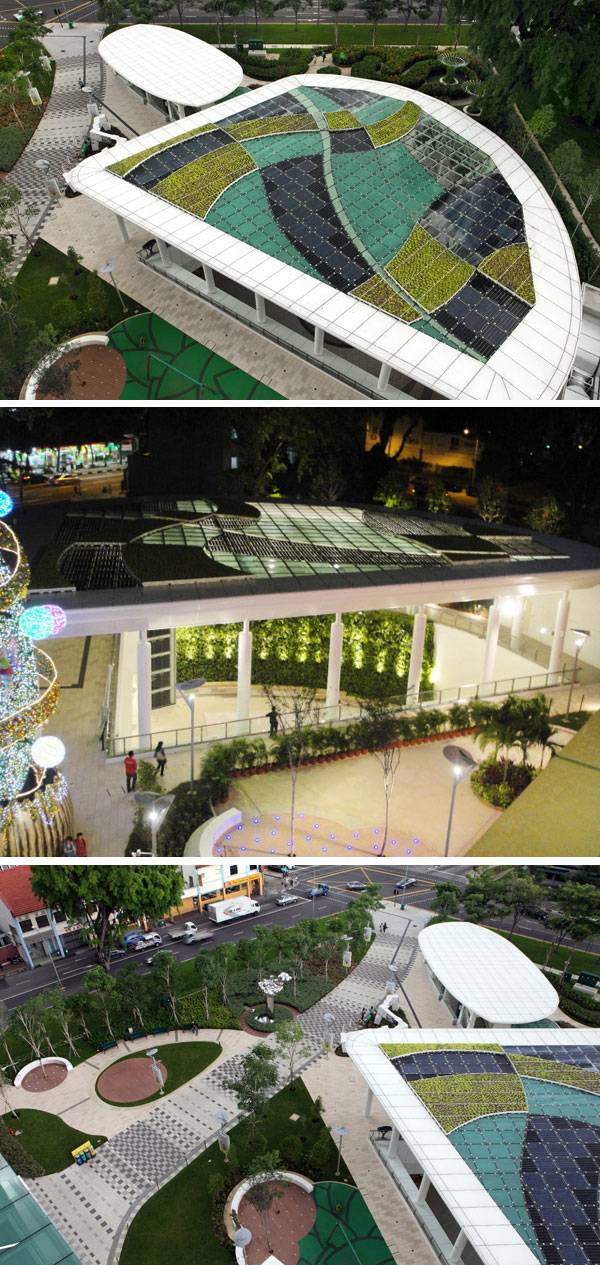
City Square Urban Park. Photo credits: See Chee Keong
Main Features in The Park
Additionally, rare wildlife riches can be admired in the Butterfly Garden. ONG & ONG landscape architects help people understanding nature through the use of eco-friendly materials. Eco-tiles and recycled timber were used at the playground. The fountain park brings another important and beloved element – the water – into the learning process. This area provides interactive water play and is known as a distinctive communal meeting point. While in the Green Maze, kids can get lost in a planet-friendly world; adults can learn from the eco-wall about recycling and conservation. By means of these design elements, the local scale’s importance was extended on a neighborhood level, where the park is seen as a green lung.
2. Creating Social Bridges
City Square Urban Park is not only a place to understand and relate to the created nature, but also a place for social and cultural cohesion. The social cohesion is facilitated by creating this public space for social interaction. The impact of parks on the revitalization of communities is best illustrated in multicultural cities such as Singapore. City Square Urban Park provides multiple activities outside of recreational opportunities, which attract different people, including seniors and teens.
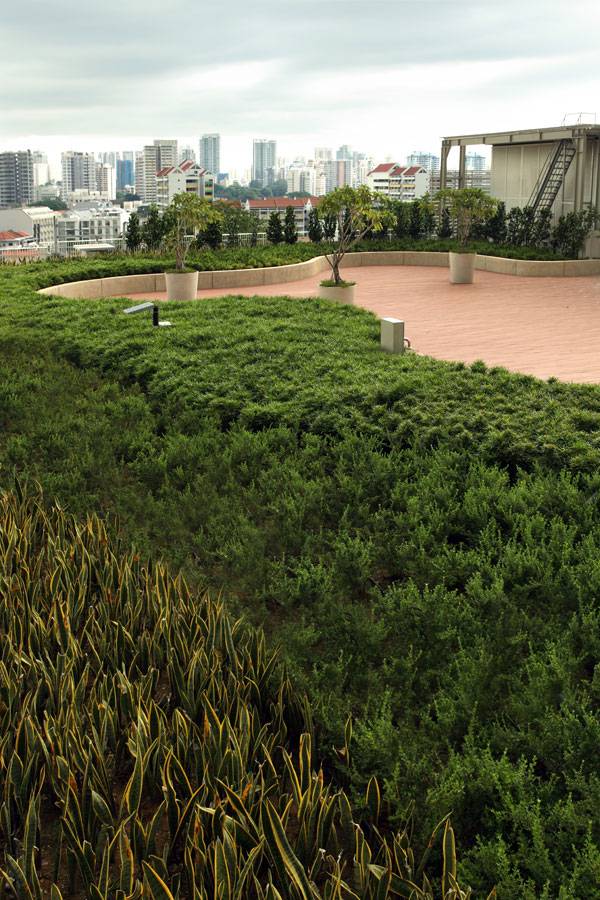
City Square Urban Park. Photo credit: See Chee Keong
Connecting People Through Landscape Design
Residents and visitors have the chance to interact on an area of approximately 0.45 hectares. Walking on a series of spaces connected by footpaths, old and young can admire the natural environment. By playing with water at the fountain park, children with different social and ethnic backgrounds are exchanging personal experiences.
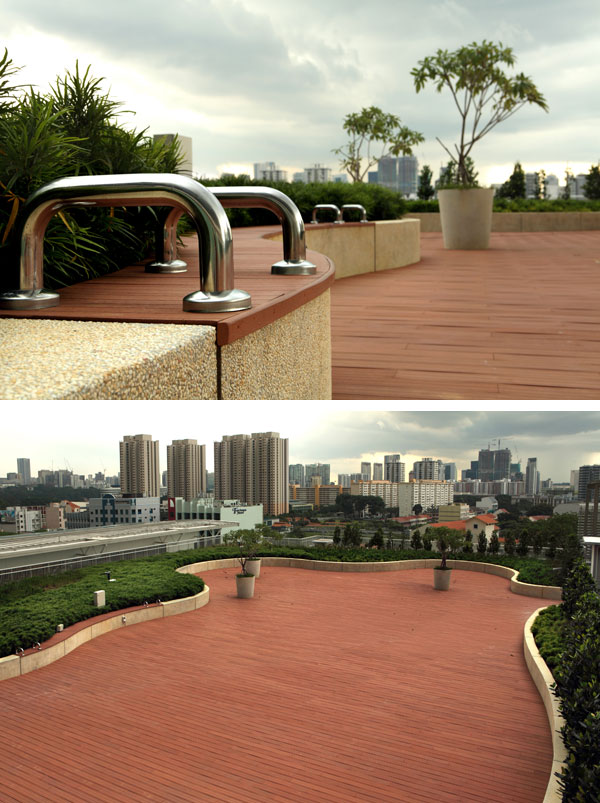
City Square Urban Park. Photo credits: See Chee Keong
Facilitating Local Community Development
Looking at the increased level of migration and thus of multicultural societies, as a result of globalization processes over the past decades, most of the contacts between people occur in public spaces such as parks. Consequently, City Square Urban Park facilitates local community development.
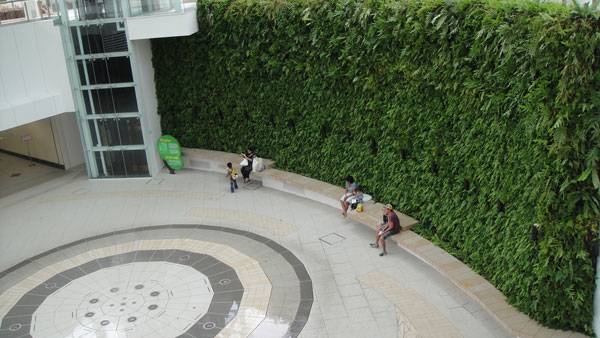
City Square Urban Park. Photo credit: See Chee Keong
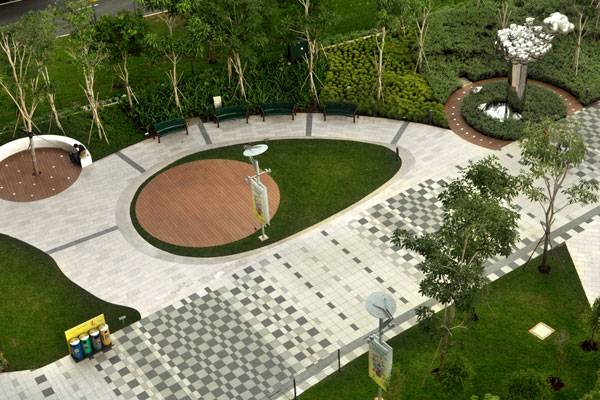
City Square Urban Park. Photo credits: See Chee Keong
Full Project Credits For City Square Urban Park
Project: City Square Urban Park Location: Singapore Designers: ONG & ONG Completion: 2009 Gross floor area: 4,952.80 sqm Architect: ONG&ONG Pte Ltd Project Directors: Steven Low Photographer: See Chee Keong Structural & Civil: Meinhardt (S) Pte Ltd Mechanical & Electrical: Parsons Brinckerhoff Pte Ltd Quantity Surveyor: Davis Langdon & Seah (S) Pte Ltd Recommended Reading:
- Urban Design by Alex Krieger
- The Urban Design Handbook: Techniques and Working Methods (Second Edition) by Urban Design Associates
Article by Ruth Coman Return to Homepage
Vienna Unveils Longest Shared Space in Europe
On 1 August 2015 the complete Mariahilfer Strasse project was finished and opened to the public and we’ve got some great new photos to show it off. The opportunity to redevelop an already popular urban thoroughfare into the longest stretch of shared space in Europe does not come along every day. An international design competition was held for design firms and companies of all areas to propose the future for the unique late 19th-century site, Mariahilfer Strasse in Vienna, Austria. Vienna, the acting capital of Austria, has roughly 2 million inhabitants and serves as the country’s most frequented city for tourism. Downtown Vienna is bursting with activity. Cafes and restaurants line the streets and the selection of department and specialty stores provide visitors and locals with anything they could imagine. In addition, part of the Viennese subway system runs half the length of the Mariahilfer Strasse, making it an accessible and busy place. The city is already buzzing with life and the reimagining of the Mariahilfer Strasse, or as locals call it “mahü“, left it open for new possibilities regarding urban development.
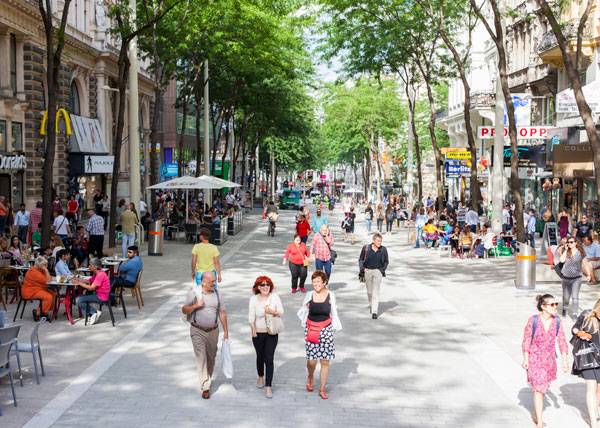
Mariahilfer Strasse. Photo credit: Ricky Rijkenberg
Mariahilfer Strasse
Who Won The Boulevard?
Winners of the design competition in 2012 were Amsterdam-based Bureau B+B urbanism and landscape architecture. and Vienna-based architects orso.pitro. Their design reaches a total length of 1.6 kilometers and stretches from the Westbanhof to the Museum Quarter. Building began in 2014 and was celebrated July 30, 2015 through Saturday, August 1st after 11 months of construction.
Redesigning For Urban Activity
The creation of pedestrian-friendly spaces as a top priority left part of the street closed off for vehicular traffic. In lieu of increased traffic speeding through the site and creating a disconnect, the design team divided the site into three different zones.
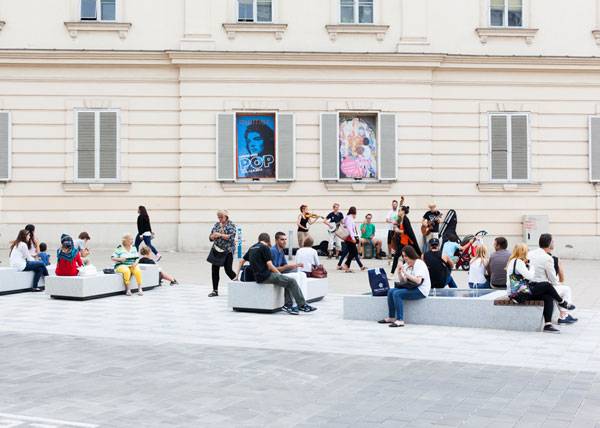
Mariahilfer Strasse. Photo credit: Ricky Rijkenberg
The Heartbeat of The Site
Taking a look at these zones you will notice that the central zone acts as the heartbeat of the site, where visitors are bustling from shop to shop, stopping at the occasional cafe to relax, and enjoying the vibrant atmosphere. The neighboring zones on each end of the central space were designed to drift from the more dense shopping and pedestrian space to shared and mixed-use spaces such as businesses, housing, institutes, and private use.
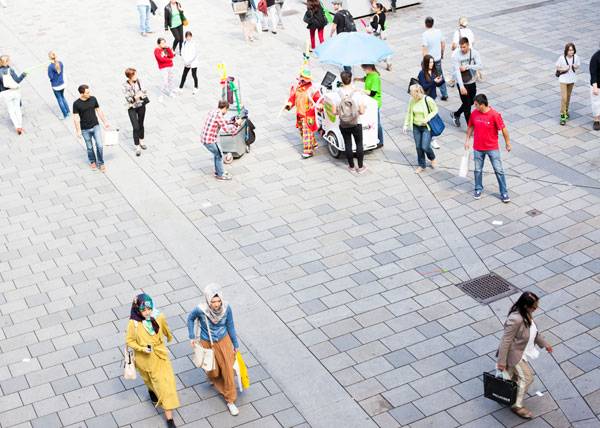
Mariahilfer Strasse. Photo credit: Ricky Rijkenberg
Materials Matter
The design was built around the objective of providing as much street space as possible for cyclists, pedestrians, and recreational uses. Some of the design applications included urban street furniture and the treatment of the paving. The street is paved completely from side to side in light granite. Subtle cues such as the orientation of pavers help to inform visitors the implied use of the street section. The decision to use a material outside of traditional asphalt not only looks more visually appealing but creates a sense of place for visitors entering the site.
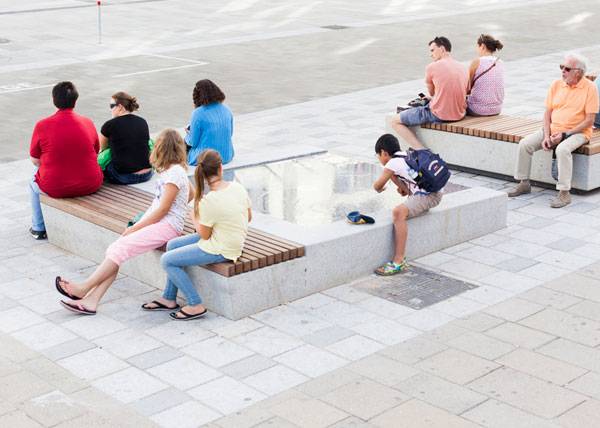
Mariahilfer Strasse. Photo credit: Ricky Rijkenberg
Car-Free and Pedestrian Friendly
Since a section of the thoroughfare is car-free, the paving seems even more friendly. The use of urban street furniture also helps to integrate the streetscape with its users, allowing for an area of abundant recreation. Existing trees were given large planters, solidifying their lofty presence. The furniture is sleek and modular providing concrete blocks topped with Cumaru wood for both benches and platforms composed in all sorts of shapes and arrangements.
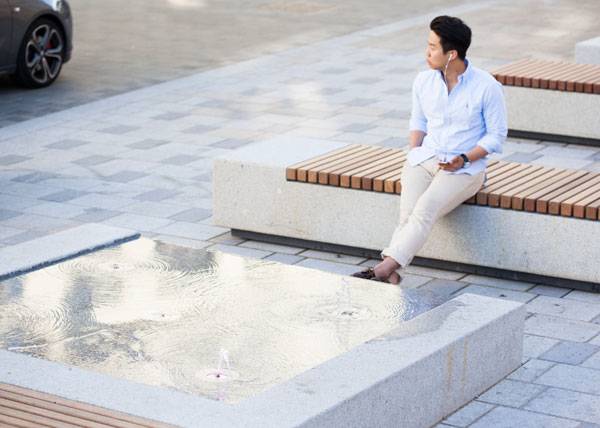
Mariahilfer Strasse. Photo credit: Ricky Rijkenberg
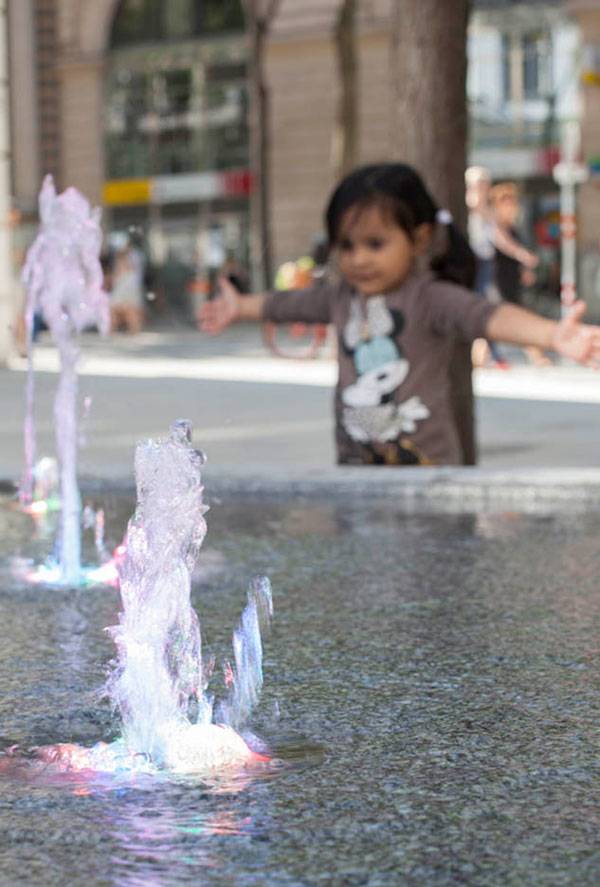
Mariahilfer Strasse. Photo credit: Ricky Rijkenberg
Success on Site
The Mariahilfer Strasse is not only a local favorite but a favorite amongst tourists and visitors alike. Its function as a recreational and pedestrian-minded place is well executed through the design by Bureau B+B urbanism and landscape architecture and orso.pitro. It is amazing how powerful something like a paving pattern or street furniture and circulation can be. Boulevards, alleys, promenades, and street squares are all unique in their own right. This boulevard, in particular, was able to be modernized without losing its energy and appeal. Many of us have experienced the feeling of walking down a street and enjoying it so much that you want to spend the entire day there.
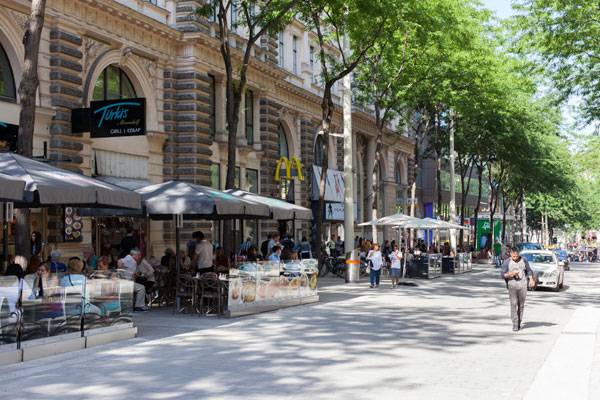
Mariahilfer Strasse. Photo credit: Ricky Rijkenberg
Finding Intimacy in Large Space
While the Mariahilfer Strasse is quite expansive, you can find spaces that accomplish the same feeling with much less space, such as alleyways that are constantly being redesigned as social spots. Urban design principles such as placing emphasis on people and experiences rather than vehicles can be applied anywhere. In the last few years, urban renewal has sprung into the forefront of redesign in cities. People are thinking more about what makes their city special, what will draw people in, and what will make them want to come back. The boulevard has been around for a while, but modern adaptions like exposure through social media and a modern redesign help keep it functional and current, Mariahilfer Strasse even has its own Facebook page.
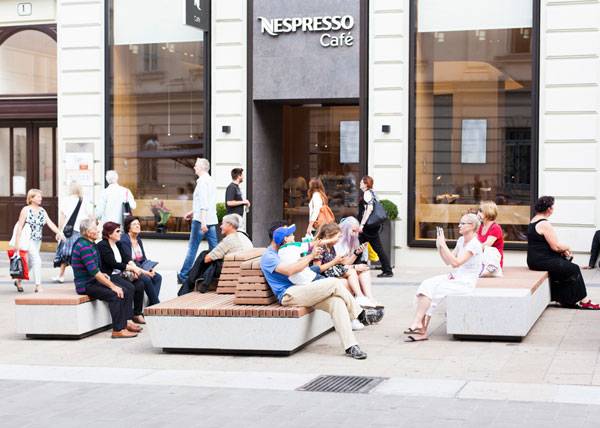
Mariahilfer Strasse. Photo credit: Ricky Rijkenberg
Experience Focused Design
Simple things like a few bright chairs and a table, or a planter box full of flowers outside a local business can completely change the way a street feels. So much of our lives today revolve around getting places, but designs that focus on providing an experience, while allowing you to relax and enjoy is what will help drive the evolution of urban design and redevelopment. Do you think designing for people first and vehicles second is a smart move?
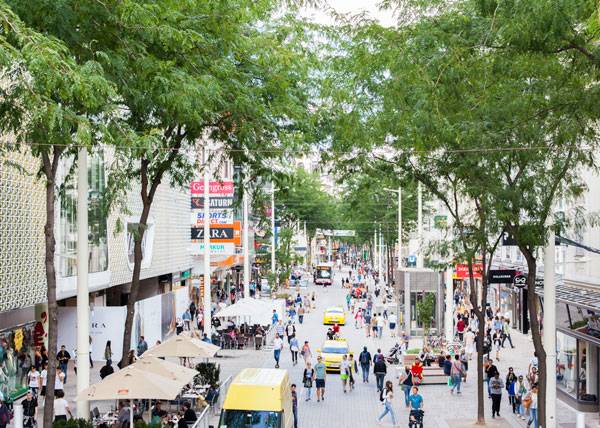
Mariahilfer Strasse. Photo credit: Ricky Rijkenberg
Full Project Credits For Mariahilfer Strasse
Client: City of Vienna, Department or Urban design (MA19) Design: Bureau B+B urbanism and landscape architecture, Amsterdam i.c.orso.pitro architects, Vienna Photography: Bureau B+B urbanism and landscape architecture/Ricky Rijkenberg Vienna City Archive/PID Transport science/ technical engineers: FCP Fritsch, Chiari & partner ZT GmbH, Vienna City of Vienna Engineering Department MA 28: Department of Road Management and Construction (MA28), Department of Urban Transportation (MA46) Construction team ARGE FUZO MAHÜ 2014: Teerag Asdag, Pittel & Brausewetter, Held & Francke, Leithäusl Granite Supplier: Granitwerke Kammerer, Schrems, Austria Location: Vienna, Austria Site area: 43,000 m2 Status: Opened 2015 Recommended Reading:
- Urban Design by Alex Krieger
- The Urban Design Handbook: Techniques and Working Methods (Second Edition) by Urban Design Associates
Article by Megan Criss Return to Homepage
How Tianjin Cultural Park Became a Union of Diversity
Tianjin Cultural Park by Atelier Dreiseitl, in the city of Tianjin, China. What is culture? What does culture really help to do? Why is culture necessary? Culture is knowledge, personal experiences and notions are converted from simple learning to an element of our moral personality, spirituality, and aesthetic taste and become part of our consciousness and our world. The importance of cultural development, both for the individual and the collective, becomes obvious, so it was clearly the best choice for the Municipality of Tianjin to invest in the development of a cultural center in their downtown.
China’s 5th Largest City
The city of Tianjin is a megalopolis with a population of 13 million and is in continuous evolution. It is China’s 5th largest city, is deeply industrialized, and serves as the harbor for the city of Beijing, which is half an hour away by high-velocity train. In ancient China a Drum Tower was seen as an element of importance and prestige, in the Socialist Era the architectural element became a massive square, in the Contemporary Era it was Grand Theaters, and today it would be the Cultural Center of the Tianjin. Each of these is a real hymn to the culture of each era, and is an inspiring source of strong values that modern life risks to let be forgotten into the oblivion.
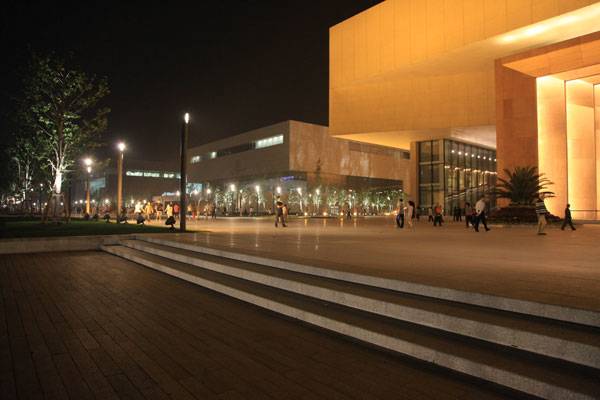
Tianjin Cultural Park. Photo credit: Dreiseitl
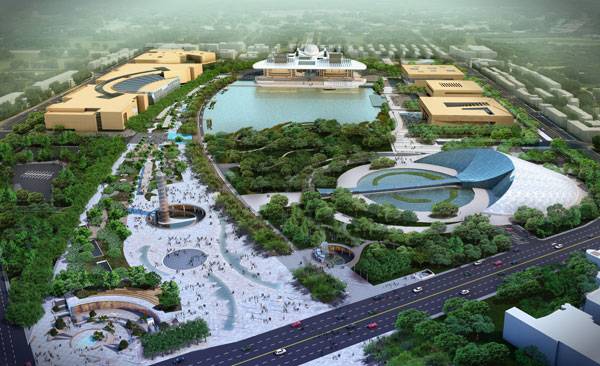
Tianjin Cultural Park. Photo credit: Dreiseitl
Tianjin Cultural Park
If this is the social objective pursued by a municipality, then there’s no doubt that we can say that it does. With a more open-minded approach, projects, such as this one, have been designed by Chinese and international firms, among them Atelier Dreiseitl worked on the landscape master plan, which became an integral part of the cultural development goal, this time in an ecological way. Highly qualified in the field of environmental sustainability, urban hydrology, environmental engineering and landscape architecture, Atelier Dreiseitl was founded by Herbert Dreiseitl in 1980. For their work on this project they were awarded a “Certificate of Honor for Outstanding Design” for undeniable aesthetic qualities of the project.
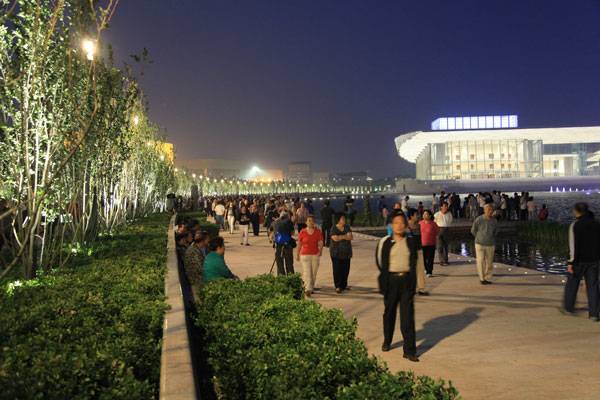
Tianjin Cultural Park. Photo credit: Dreiseitl
Issues The Must be Taken Into Consideration
Environmental themes such as pollution, water needs of such a large city, catastrophic events like floods and climatic changes are addressed in the design with concrete actions in order to gain environmental sustainability and more resilience to the environment. The keyword is resilience, which means the speed of each habitat to go back to its initial stage after being exposed to a particular environmental pressure that removed it from its initial state. The artificial lake, at 9,74 hectares wide, is overlooked by the new cultural center in such a dramatic way, but in reality it is a large reservoir that serves as an environmental shock absorber, collecting all of the stormwater from the site so that it can manage one storm event in ten years and buffer one storm event in a 100 year storm. This means that damages caused by extraordinary events can be reduced by the presence of this and other artificial basins found in the city.
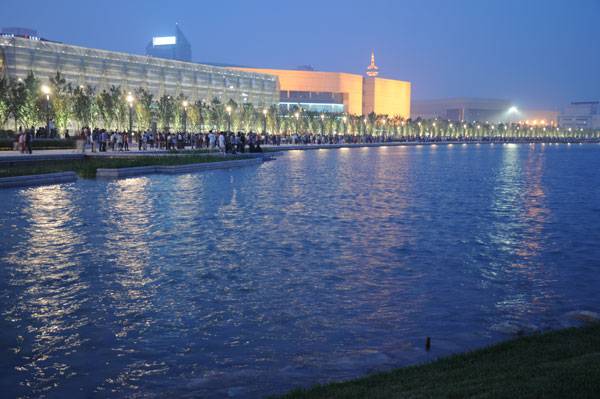
Tianjin Cultural Park. Photo credit: Dreiseitl
A Water Storage Basin
The lake functions as a water storage basin along the coast, which overlooks the city and prevents the rise of brackish water from the ocean. It also holds stormwater that would be poured into the sewage system and then into the river during times of flooding, and permits a slow release into the groundwater.
The Purification of Water and Recycled Stormwater
Furthermore, the presence of decentralized retention trenches allow the purification of the water through the use of cleansing biotope, and the large surface of purified water creates an autonomous ecosystem, that helps to minimize high peak temperatures and encourages the growth of local flora and fauna. Indeed the recycled stormwater is useful for the irrigation of the park in a sustainable way.
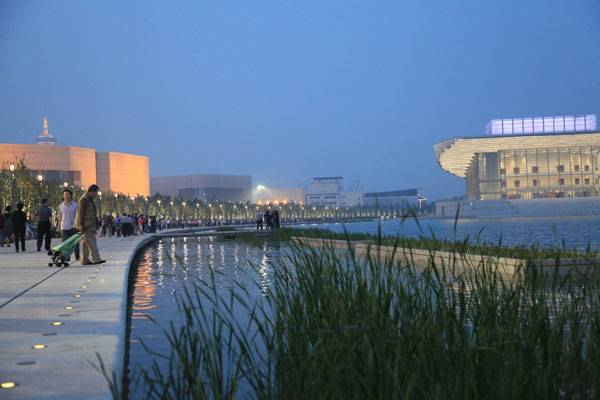
Tianjin Cultural Park. Photo credit: Dreiseitl
Could environmental culture change our behavior?
Water management carries the function of protection of the environment and of quality of life. Here, it also develops in a place where a densely built city meets recreational areas and nature, through places built on a human scale. As the city itself evolves in a direction of greater sustainability, the old patterns of behavior and environmental thinking can be changed: it is a practical example that makes citizens realize the importance of water, its management, power and value.
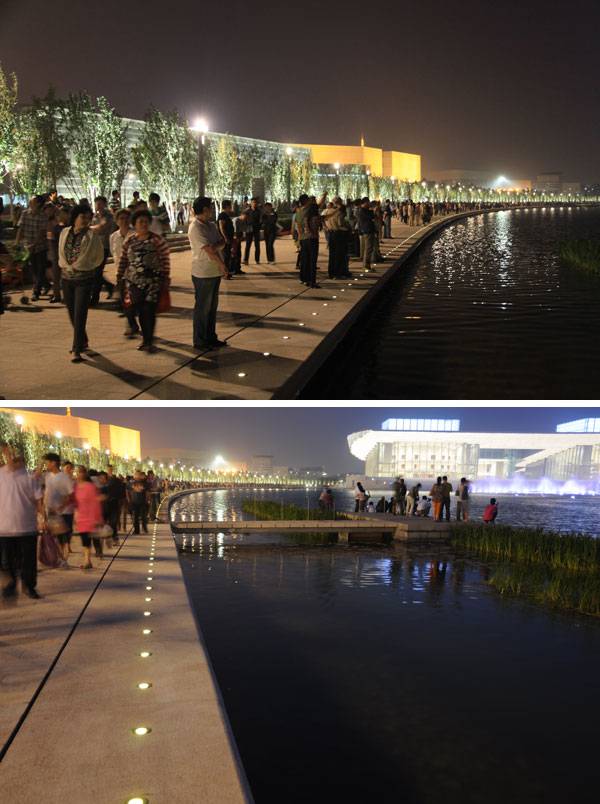
Tianjin Cultural Park. Photo credit: Dreiseitl
Design For Social Interaction
Outdoor comfort is gained by a masterful organization of the spaces: large pedestrian paths, each designed with a particular use in mind, creates a dynamic pedestrian experience: for example to the north near the Commercial Mall there is a linear promenade of trees that offers shelter from the cold Mongolian winds, next to this there is another path defined by sinuous green areas with bushes on which stone benches seem to emerge from the ground, and again at a lower level there is the real lakefront, dotted with glimpses of thematic gardens and enriched by the view of the buildings mirroring on its reflective surface.
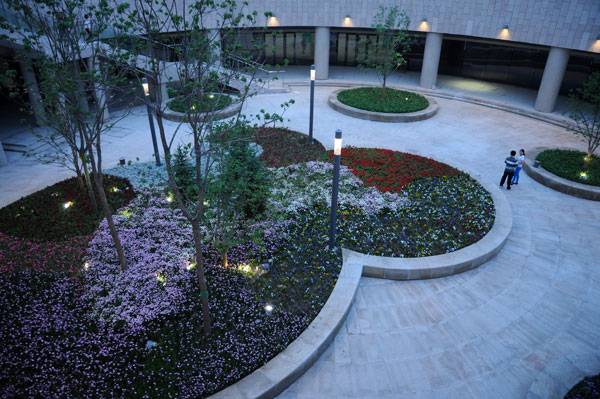
Tianjin Cultural Park. Photo credit: Dreiseitl
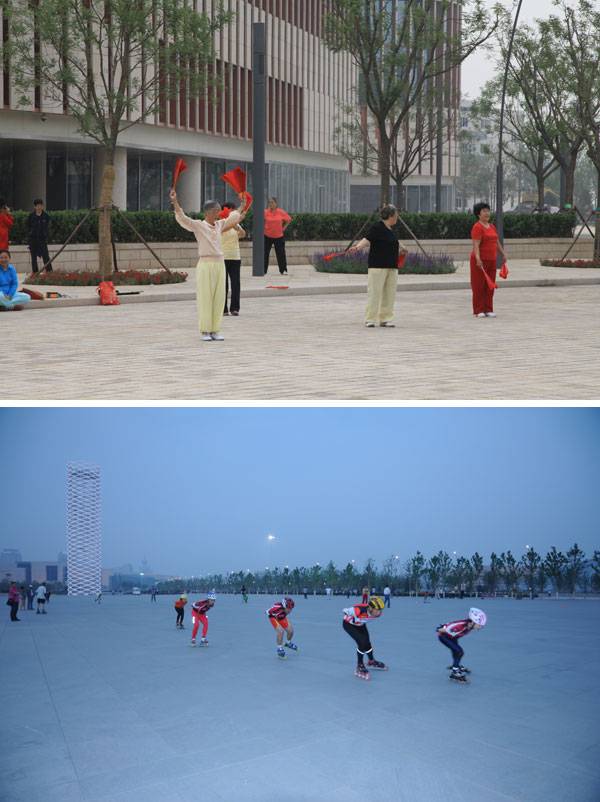
Tianjin Cultural Park. Photo credit: Dreiseitl
Unlike The Traditional Museums we Are All Use to
The result is unlike the old kind of museums we all know, it creates a gathering place that enriches the personal experience, encourages the development of varied interests, including reading, studying, arts, history, sciences, music, environment, and the spirituality of places.
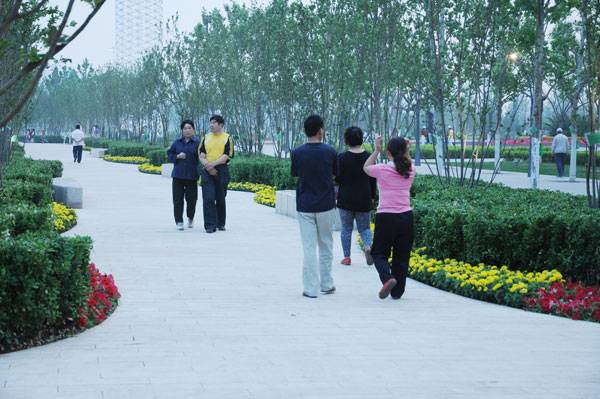
Tianjin Cultural Park. Photo credit: Dreiseitl
The Cultural Center by Night
The success of this project is proved by the number of people found here at every hour of the day and night and the message is also that there is time for culture in every moment of the day. During the day the Center is a gathering place and at night it is lively too, as people walk through on their way to the Grand Theater. To emphasize the atmosphere a leading musical fountain, imported from Las Vegas, plays for the entertainment of people enjoying their spare time hanging in the open air breathing in musical landscape and culture. Have you ever been in a cultural center like this one? What do you think you will appreciate more?
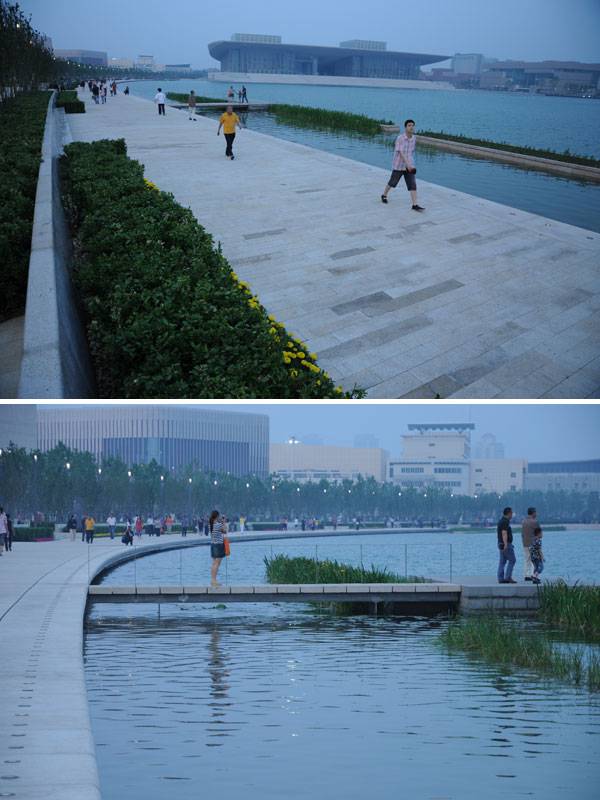
Tianjin Cultural Park. Photo credit: Dreiseitl
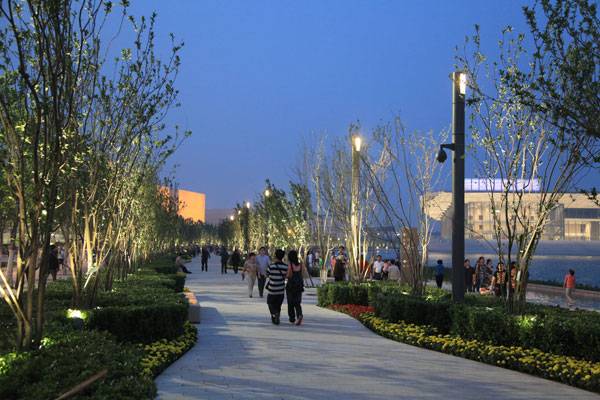
Tianjin Cultural Park. Photo credit: Dreiseitl
Full Project Credits For Tianjin Cultural Park
This project was carried out by Atelier Dreiseitl, now a member of the Ramboll Group. Urban planning: Rheinschiene, WLA Project: Tianjin Cultural Park Location: Tianjin, China Client: City of Tianjin Designers: Atelier Dreiseitl Architects: WLA, GMP, KSP, Riken Yamamoto, HHD, Callison, ECADI, TVSDESIGN Area: 90 ha / 222 acre Completion: 2012 Awards: Certificate of Honor for Outstanding Design Partner in Charge: Dieter Grau Project Manager and Lead Design: Hendrik Porst, Zhen Sun Project Engineer: Stefan Brückman Team: Jeremy Anterola, Bing Cao, Pei Dang, Berthold Flieger, Gustavo Glaeser, Wu Hao, Yinshi Jin, Duyuan Li, Philipp Nedomlel, Feng Ouyang,Jingcao Li, Tao Liang, Peijy Sun, Shengnan Tao, Jan Tatzel, Alexander Rohe, Markus Rötzer, Mauricio Villarreal, Sebastian Walker, Wenxiong Wu,Zhirong Yan, Liangli Zhao, Nengshi Zheng, Peng Zhou, Florian Zimmermann Recommended Reading
- Landscape Architecture: An Introduction by Robert Holden
- Landscape Architecture, Fifth Edition: A Manual of Environmental Planning and Design by Barry Starke
Article by Valentina Ferrari
Modular Site Furnishings Provide Solution for Rapid Landscape Architecture
ALL-IN-SQUARE by In-Tenta + daniela seminara All-In-Square urban elements, manufactured by the Spanish Company Urban Square are a design concept put forth by In-Tenta. In-Tenta submitted the concept for an urban elements design contest organized by Urban Square and O-Cults. This concept by In-Tenta integrates the latest technology with ecologically sound design of site furniture package comprised of four elements that can be fabricated and placed on site in a plaza or park. A unique paving pattern is also available and serves to unite the modular elements. The package also includes a microarchitecture structure designed to specifically match the rest of the site furnishings package and provide additional useable space.
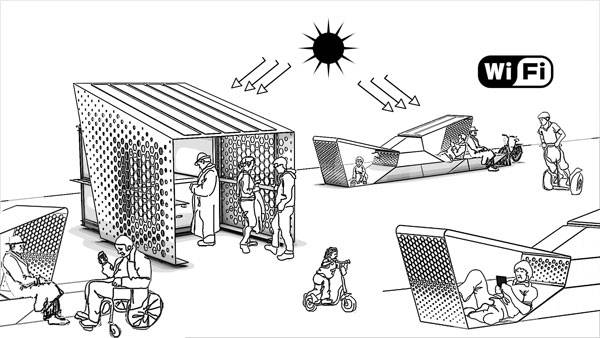
ALL-IN-SQUARE by In-Tenta + daniela seminara. Image courtesy of In-Tenta
Furniture Elements:
– Backless Bench – The backless bench is made of granite to match the materials and style of the geometric granite pavement. The backless bench can be combined with lighting elements and the cocoon seat to provide a linear seating option. – Cocoon Seat – When combined with the backless bench, the seating elements provide a variety of seating options for visitors to lounge or sit. A perforated metal structure matching the covering on the micro-architecture elements provides light shade and shelter for users of the granite benches.
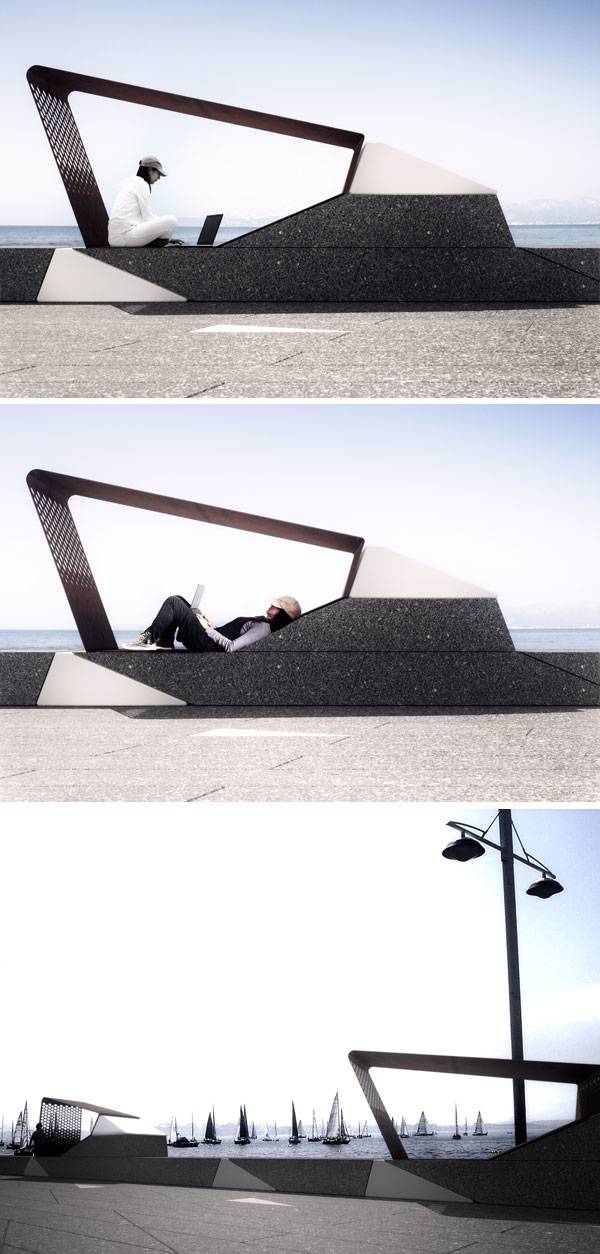
ALL-IN-SQUARE by In-Tenta + daniela seminara. Photo credit: © estudibasic
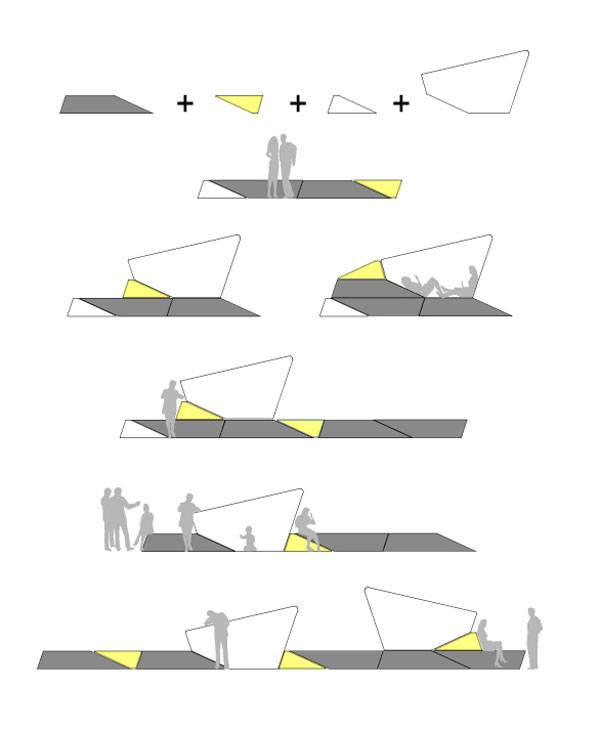
ALL-IN-SQUARE by In-Tenta + daniela seminara. Image courtesy of In-Tenta
Microarchitecture:
The four site elements are coupled with a piece of microarchitecture comprised of a square structure with a perforated metal cover. The microarchitecture structure can be programmed to serve a variety of needs including an information kiosk or public restrooms. The architecture is designed with the same geometric language as the site furniture.
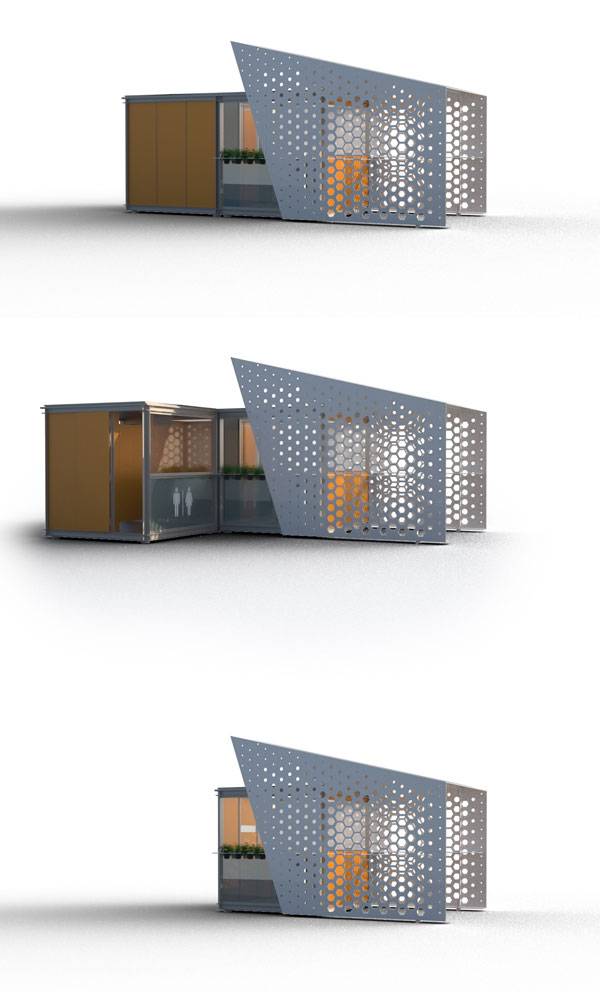
ALL-IN-SQUARE by In-Tenta + daniela seminara. Image courtesy of In-Tenta
Materials:
The primary materials used in all of the furniture elements are granite and sheet metal, which can be perforated with a customized shape or a company logo to create a unique and original theme. The granite trapezoids are repeated in 2-D and 3-D forms to create repetition and a unified overall design.
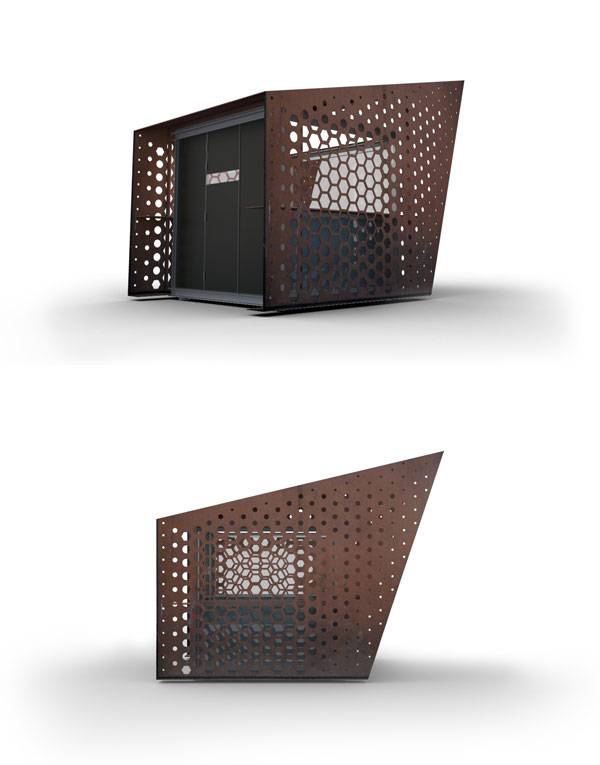
ALL-IN-SQUARE by In-Tenta + daniela seminara. Image courtesy of In-Tenta
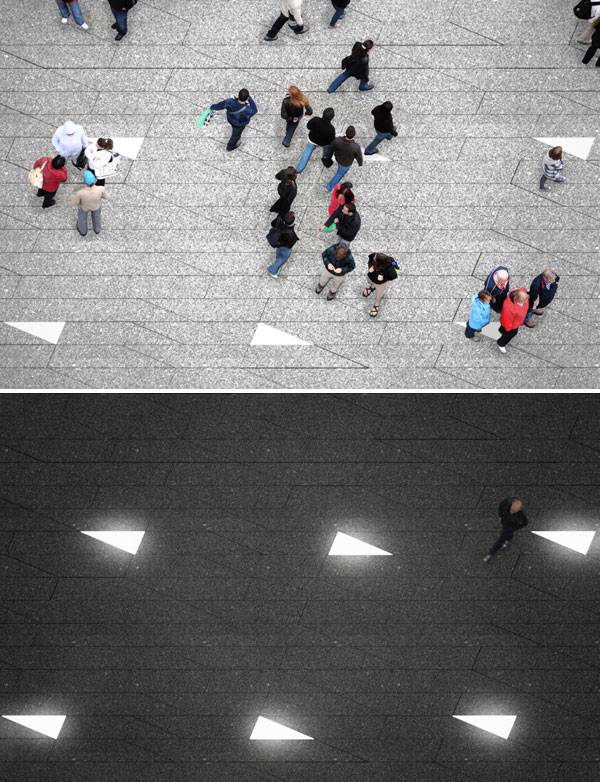
ALL-IN-SQUARE by In-Tenta + daniela seminara. Photo credit: © estudibasic
Fabrication and Site Location:
Each microarchitecture element is fabricated in a warehouse and brought to the site already assembled where the elements can then be combined and arranged in multiple ways to create unique configurations. Also, buyers can specify multiple quantities of each element so that the elements can be grouped on site to meet unique site conditions and needs. A trapezoidal-shaped paving pattern reiterates the geometric motif and creates a unified design palette for a public space.
Technology:
Urban furniture elements of the All-In-Square line meet the needs of users by providing a moment of rest coupled with a wireless connection, which comes from the information kiosk microarchitecture structure that broadcasts a Wi-Fi signal. Designers find that visitors will come to a park to recharge and reconnect and by providing places to rest and relax as well as utilize the service of free public Wi-Fi. This is one of many reasons why All-In-Square is a line of products meeting needs of visitors across the board. Optional solar panels can provide users with electricity to charge their devices or serve the power needs of the microarchitecture structure.
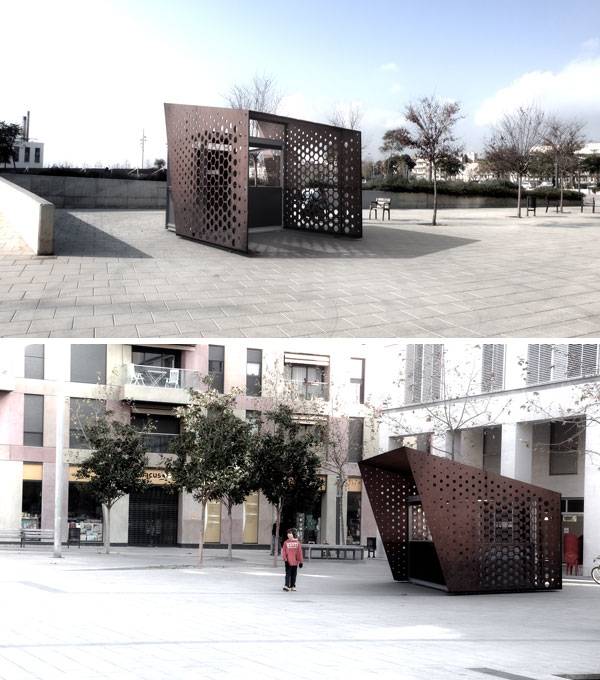
ALL-IN-SQUARE by In-Tenta + daniela seminara. Photo credit: © estudibasic
A Multi-Functional, Multi-Adaptable Site
The All-In-Square site elements designed by In-Tenta and manufactured by Urban Square provide designers with an entire suite of furnishings. For use in public landscapes, the site elements and microarchitecture structure integrates technology to provide wireless access. The prefabricated structures and site elements are delivered to the site for installation and use. Designers have the option to integrate lighting elements as well as combine and configure site elements in various ways.
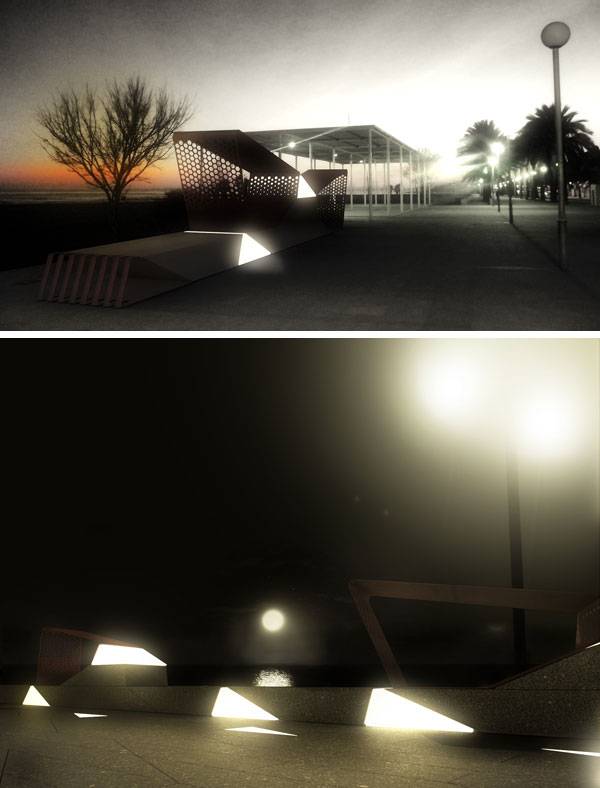
ALL-IN-SQUARE by In-Tenta + daniela seminara. Photo credit: © estudibasic
Rapid Landscape Architecture for Plaza, Parks and Urban Landscapes
This suite of site furnishings meets the basic needs of site users including providing them with a place to rest, relax, store a bike, and connect to the internet. The prefabricated nature of these site furnishings coupled with the granite external floor covering provides a solution for rapid design and implementation for plazas, parks, and urban landscapes of many scales and sizes. What other site furnishings could be designed in a similar material palette and design language to expand this All-In-Square site elements ‘kit of parts’ package? How can the prefab site elements be utilized in unique configurations and settings to create different site experiences?
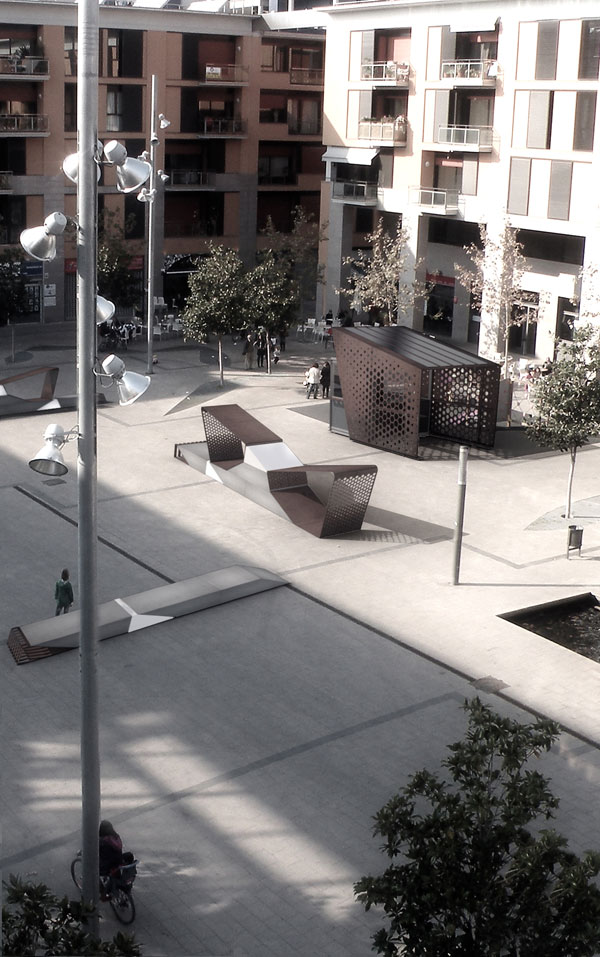
ALL-IN-SQUARE by In-Tenta + daniela seminara. Photo credit: © estudibasic
Full Project Credits For All-In-Square
Project: All-In-Square Type: Site Furnishings Design: In-Tenta design + daniela seminara Materials: Sheet metal and granite Contest organizers: URBAN SQUARE + O-cults O-cults, brand design network URBAN SQUARE, manufacturer Pictures: © estudibasic Year: 2012 In-Tenta design, led by the designers Manel Duró and Marta Gordillo, is a Barcelona-based design studio focused on innovative sustainable functional design, who develops a wide range of products, from small handmade pieces locally produced to microarchitectures Recommended Reading
- Landscape Architecture: An Introduction by Robert Holden
- Landscape Architecture, Fifth Edition: A Manual of Environmental Planning and Design by Barry Starke
Article by Rachel Kruse
Ultimate Luxury Living at Wilson Plaza in Nice, French Riviera
Wilson Plaza, by IN SITU, in Nice, French Riviera. In the centre of Nice, in a listed building, Wilson Plaza offers stunning rooftop villas, penthouses and an entire floor of modern commercial space, which are now all available for purchase. The Wilson Plaza combines historical roots, contemporary resorts and visionary urban planning. The exciting project, by Wilson Development, was created with a very clear goal in mind. “The idea is that of living in the sky, with the sunlight and the treetops, in the very heart of Nice, bringing together contemporary requirements with Nice’s historical roots,” said Laurent Salimpour, who runs Wilson Development with his uncle Joseph.
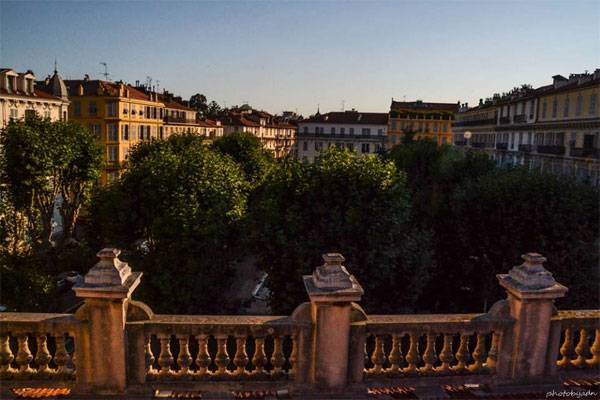
2016 – Square Wilson © André Sase

2016-Wilson Plaza- front view. Photo credit: © Wilson Development
Crystalline Glass Canopies
The urban loft villas, sitting high above the treetops, feature generous terrace ‘conservatories’ and offer the ultimate luxury of a semi-outdoor space that can be enjoyed at any time of year. Crystalline glass canopies provide views over the vast hilly landscape of Nice; extensive terraces, the size of which are rarely seen in an urban environment, offer infinite possibilities.
The Inspiration Behind The Design
Inspired by one of the Grand Palais in Paris and the Lyon Opera House (designed by architect Jean Nouvel), the structures are made with lacquered aluminium, glass, wood, and high-quality stoneware, serving to highlight the interior design. Meanwhile, generously high ceilings add another element of luxury. Windows open on to the quiet Ilot garden… architects Michel Benaim and Rudolf Eschelbacher (Architecture & Urban planning agency IN SITU) have accentuated the building’s true character while retaining comfort and style.
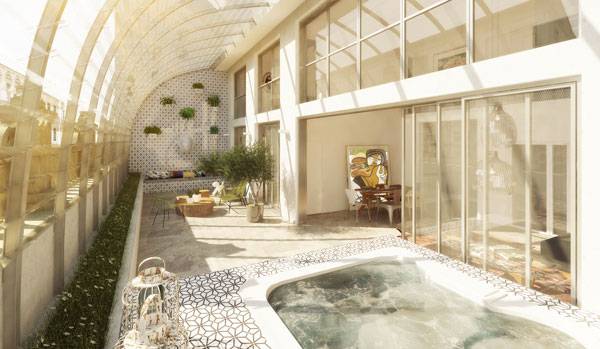
2016-Wilson-Plaza-terrasse with jacuzzi. Photo credits at end of article.
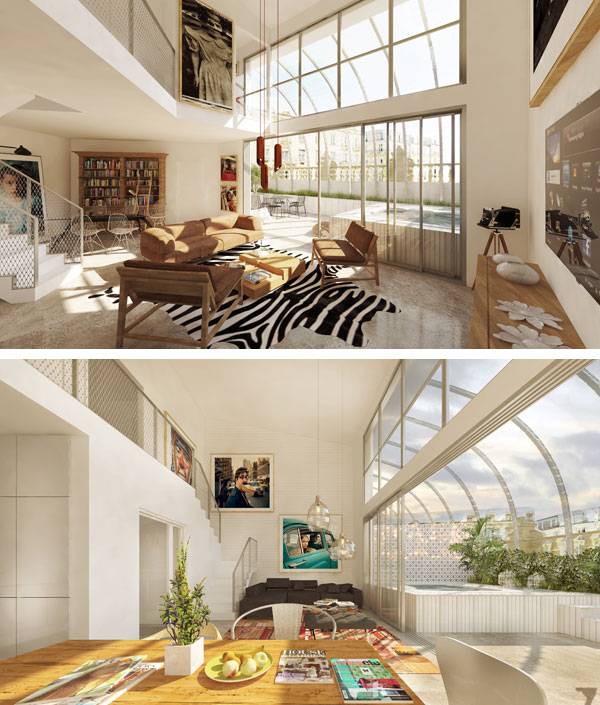
2016 – Wilson Plaza – livingroom + terrasse. Photo credits at end of article.
History of the Wilson General Post Office
Built in 1888, the General Post Office is the focal point of Wilson Square / Place Wilson. Neoclassical in style, it imposes a noble image and boasts a rich past.

1888-Poste Wilson. Photo credit: © Éditions Gilletta

1920-Poste Wilson. Photo credit: © Éditions Gilletta

1948 Square Wilson. Photo credit: © RMN
Wilson Plaza Blends Past, Present and Future
In the shade of the plane trees that line Place Wilson, the exterior of this building immerses us in the Belle Époque. And you start to await the arrival of the next carriage, expecting an elegant lady to disembark, parasol in hand. Today, Wilson Plaza blends past, present and future, combining historical roots, contemporary resorts and visionary urban planning.
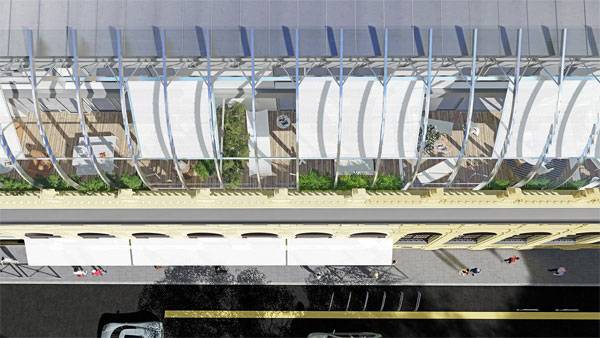
Wilson Plaza
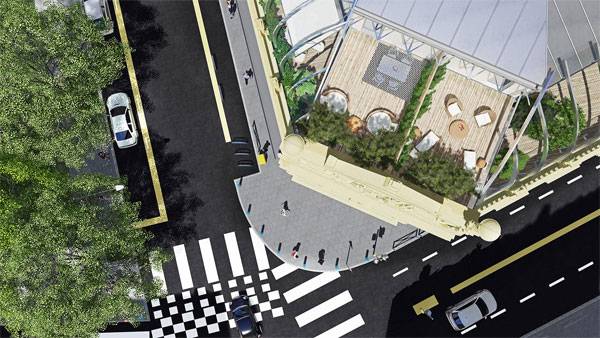
Wilson Plaza
Is This The Perfect Place to Live?
Just like the Belle Époque, Wilson Plaza dances to a three step waltz. Its location makes everyday life easier, thanks to the Post Office located on the ground floor and the local shops nearby, all of which are opportunities for friendly encounters and interaction. Its role in economic life, through the creation of modern and prestigious offices, is perfectly suited to the requirements of modern business. And its “Palace spirit” is enhanced by the rooftop villas and exceptional duplex apartments, fully in keeping with the illustrious Negresco, Régina, and Winter Palace, situated nearby.

2016-Wilson Plaza-terrasse-+room Photo credit: © Wilson Development

2016- Wilson Plaza terrasse. Photo credit: © Wilson Development
Naming the Square
The Square on which the General Post Office was built (1888) was initially called the Place des Platanes (Plane Trees Square). At the time, the postal service was one of the largest in France (especially in a city devoted to tourism like Nice); customers should be able to correspond rapidly and efficiently. After the fall of the Second Empire, the square was renamed Place de la Liberté (Freedom Square). It is only after the first World War that it was finally renamed Place Wilson, as a tribute to the president of the United States Thomas Woodrow Wilson. WATCH >>> Wilson Plaza – Nice French Riviera
WATCH >>> Wilson Plaza à Nice: FRANCE 3 reportage
Full Project Credits For The Wilson Plaza
Project Name: Wilson Plaza Budget: 6 M€ (cf. article on the french newspaper Nice Matin https://www.nicematin.com/nice/
- Landscape Architecture: An Introduction by Robert Holden
- Landscape Architecture, Fifth Edition: A Manual of Environmental Planning and Design by Barry Starke
Article by Laurent Salimpour







