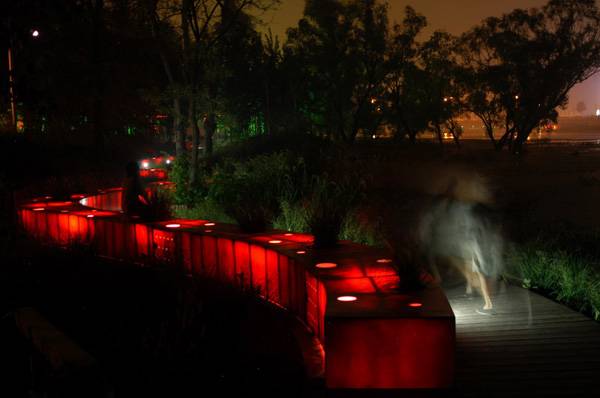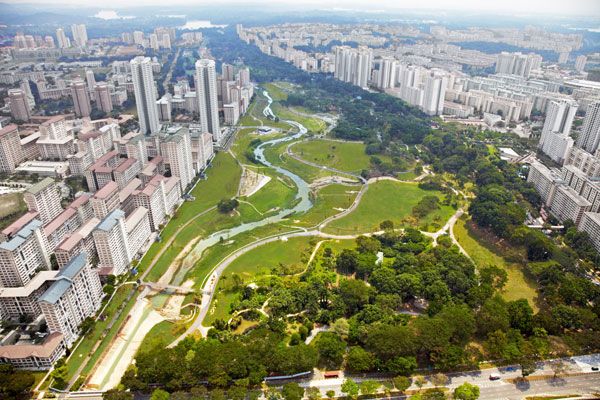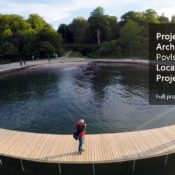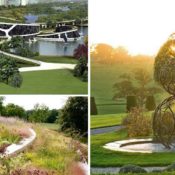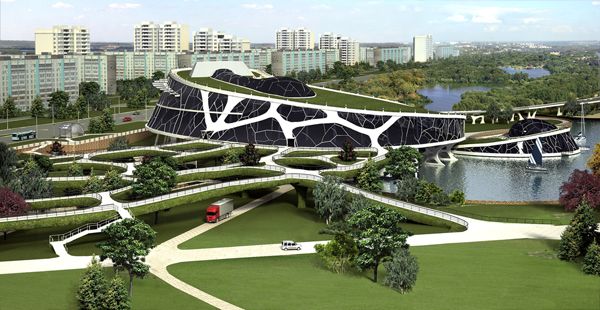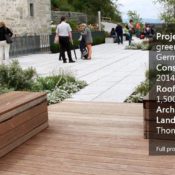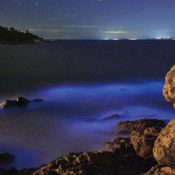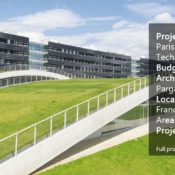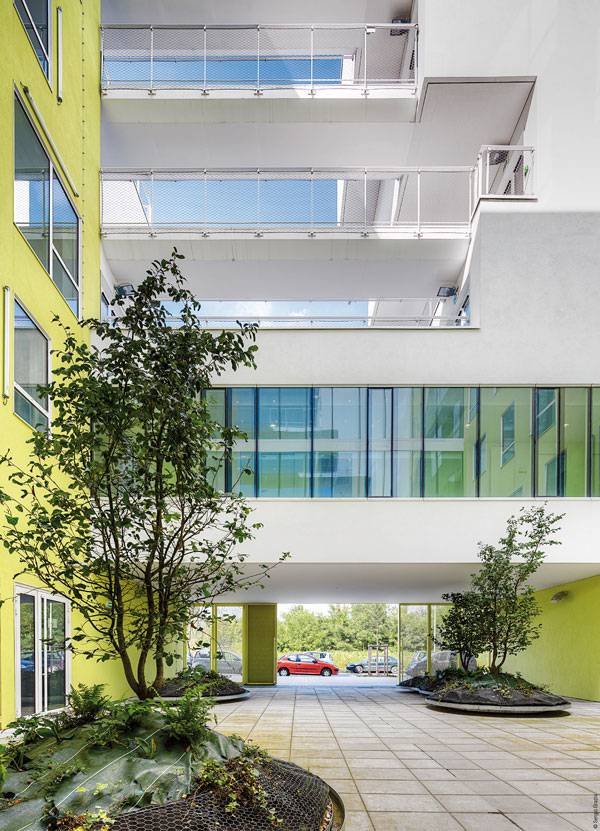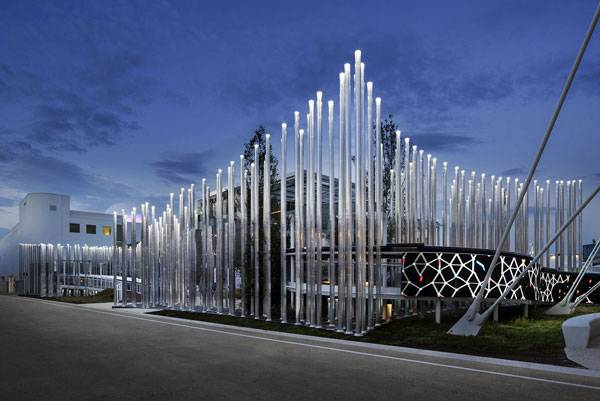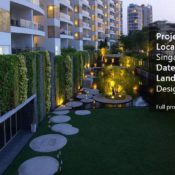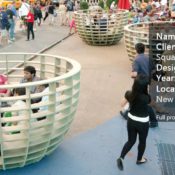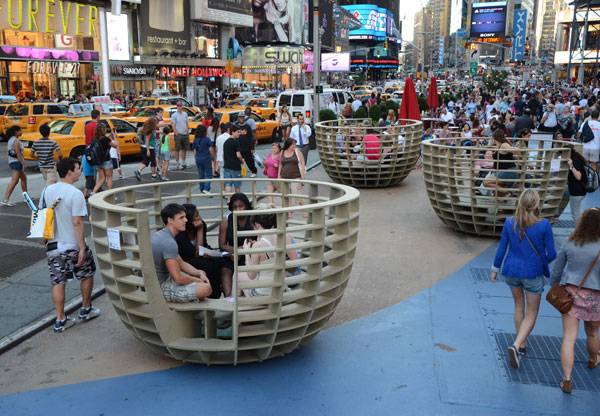Author: Land8: Landscape Architects Network
10 Cities That Are Reinventing The Relationship With Their Rivers
As technology and infrastructure improved, rivers became less and less important and more and more forgotten about. We look at 10 cities reconnecting with their rivers. We are living in an era in which for the first time since the industrial revolution we are witnessing a complete shift in the way the relationship between the city and nature is represented in our cities. Architects, planners, landscape designers, artist, politicians and society are getting together to find ways to reintegrate nature into the cities through their often forgotten rivers. Some are pushing away infrastructure or rediscovering abandoned industrial riverside heritage to reintroduce nature and increase the quality of life of the surrounding areas. Other are taking it to a completely new level – thinking of a resilient future relationship with their rivers due to the present climate change impact. We have selected 10 cities that found a way to improve their quality of life and reintroduce nature back into the heart of the city through reinventing the relationship to their rivers.
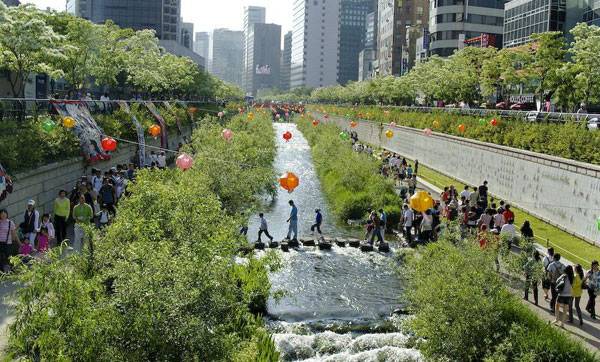
“Korea-Seoul-Cheonggyecheon-2008-01” by stari4ek – originally posted to Flickr as fest2-01. Licensed under CC BY-SA 2.0 via Commons
10 Cities That Are Reinventing The Relationship With Their Rivers
10. Seoul, South Korea – Cheonggyecheon River Project by SeoAhn Total Landscape, completed in 2005
Before becoming a major public gathering place for the people of Seul in 2005, the Cheongycheon River was a highly polluted covered wastewater canal surrounded by elevated and at grade infrastructure dividing the city. The redevelopment of over 11km of the river canal and the destruction of the surrounding infrastructure has not only allowed rediscovering the qualities of the river but also to reinvent the way people relate to it. WATCH: Cheonggyecheon River in South Korea – Best restored river in the world, possibly
The intervention transformed the whole urban experience into a pedestrian friendly, river experience full of activities. The project was designed to address the different levels of the river throughout monsoon season and the rest of the year but is also seen a symbol of the future unification of North and South Korea.
9. Ljubljana, Slovenia, – Ljubljanica river regeneration project, by BB arhitekti, Atelier arhitekti, Urbi, Atelje Vozlič, Dans arhitekti, Trije arhitekti and Boris Podrecca. , completed in 2011
At the beginning of the 20th century, the banks of Ljubljanica River started decaying due to aging infrastructure and the construction of car purposed areas. The river flows directly through the old city center and the deprivation started having a serious negative influence on its vitality.
Realizing the risk of urban deprivation due to the low quality and inaccessibility to the river, the city council decided to invest 20 million euros in the redevelopment of a central portion of Ljubljanica River and recreate its forgotten benefits on the city’s quality of life. The result is a revived city center, additional public spaces by the river and reversing the tendency of urban sprawl evoked by the undermining of the natural qualities the river brings to the city.8. Madrid, Spain, Manzanares river, RIO Madrid project by West 8, completed 2011
Before the completion of the West 8’s project in 2011 the Manzanares river was enveloped on both its banks by high-speed roads. Access to the river was impossible and its valuable recreation qualities buried for the sake of the car. RIO Madrid consisted of drastic measures to bring the river back to the city.

Rio Madrid by West 8. © Municipality Madrid
7. Paris – the transformation of the Seine river banks – “Berges de seine”
Paris is one of the world’s densest cities, with an enormous protected by UNESCO World Heritage Site along the river Seine. Its riverbanks became an automobile corridor in the 60’s when its right banks became exclusively reserved for cars. And it wasn’t until 2001 that the city authorities decided to introduce a temporary way to bring back Parisians to the river where in the past activities flourished and people lived with the river.
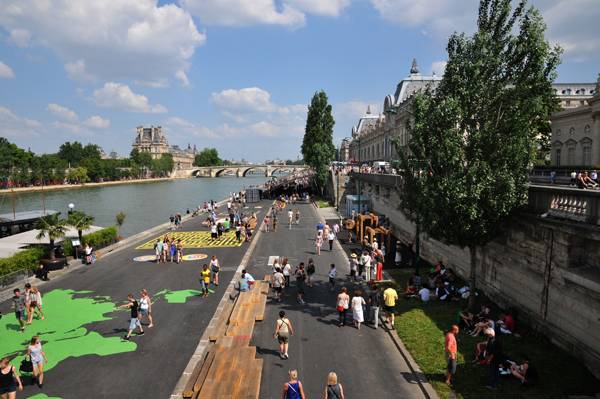
Berges de Seine, Paris, France, by Franklin Azzi Architecture. © FRANKLIN AZZI ARCHITECTURE
6. Tanghe River, Qinhuangdao City, Hebei Province, China, The Red Ribbon Park by Turenscape, completed in 2008
In the case of this project, the river banks weren’t transformed from the industrial history but rather saved from the fast-growing urban development and given a new life with very little interventions. The Red ribbon park creation came just on time to handle the growing need for public space and encroaching urban development.
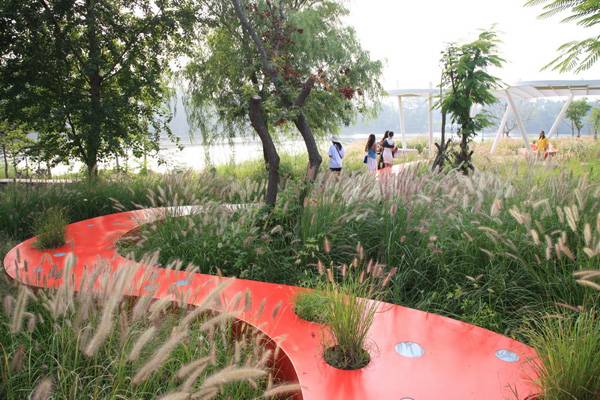
The Red Ribbon Park. Credit: Turenscape
5. Lyon, France – Rhone river redevelopment project, by In Situ Architectes Paysagistes, completed 2007
Rhone River’s history is similar to Bordeaux’s Garonne River, ruled by the automobile and port industry in the past. In 2003, the city council launched a competition searching to create a place along the river that brings people closer to nature and relate to the river while being a meeting place offering a variety of activities. In situ Architectes Paysagistes developed the winning proposal for the redevelopment of 5km of parking spaces and high-speed lanes into a riverfront landscape integrating a variety of activities all along.
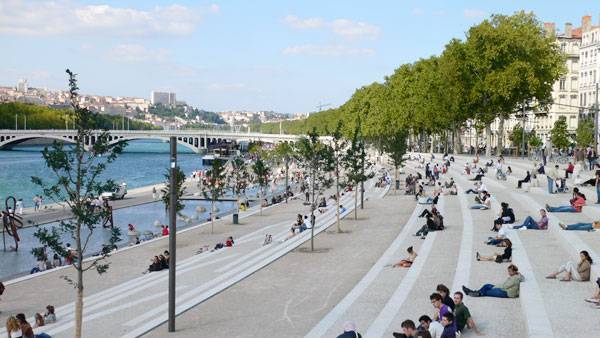
The Lyon River Bank. Credit: IN SITU Architectes Paysagistes.
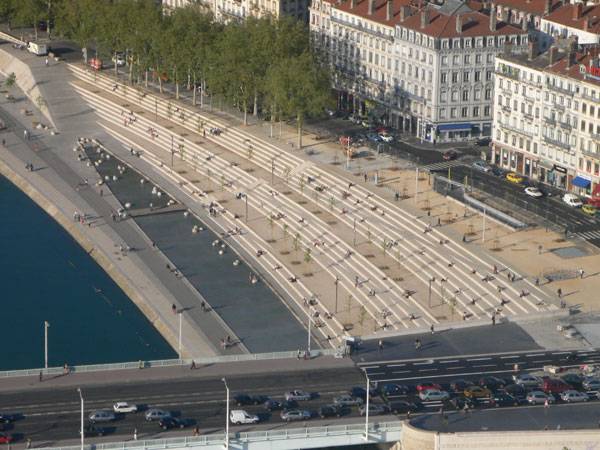
The Lyon River Bank. Credit: IN SITU Architectes Paysagistes.
4. Bordeaux, France – restoration of the left banks of the Garonne river by Michel Courajoud, completed in 2009
As many of the listed cities, Bordeaux’s Garonne river banks were previously devoted to industry. On the left riverbank of the Garonne River in the 1700s, the “Port de la Lune” was located together with a stretch of 4.5 km of adjacent industry along the river right next to the city center. At the beginning of the 20th century, the industrial activities were abandoned and taken over by parking spots. By the year 2005 these ex-industrial areas had no sense of space or meaning. That is when the city saw the potential of transforming it into a vital public space to invite the river back to the city and the people back to the river. In the core of the project was first the creation of a tramway in order to leave more space for pedestrians along the river. Once that was achieved the Major of Bordeaux wanted to create a connection from the river to the adjacent neighborhoods and the opposite banks of the river. He chose the proposals of Michel Courajoud whose aim was to keep the sense of port in a new urban reality achieved by preserving the elements of the old port into the design. With the beginning of the clearance of the area for the construction works people instantly started reaching to the river as “they felt naturally drawn to water” says Courajoud. The most famous feature of the project is the “water mirror” which is the largest reflecting pool in the world. Completed in 2009 these new public spaces have increased the quality of life and provided a completely new urban experience – one close to the river. You can see this project in more detail here.
3. Moscow, Russia – Moskva riverfront regeneration project by Project Meganom consortium 2015
In the search to provide a better quality of life, Moscow starts following the example of other cities rediscovering the added value of the river as part of city’s public spaces. The first step towards reintroducing the river as a public space was taken with a 1 km transformation. The stretch of parking and traffic lanes were substituted by a pedestrian friendly riverside boardwalk with inviting urban furniture, an alley of painters, fountains, an outdoor performance stage, and activities designed for each season. The next step towards bringing Moscow’s life to the river has been taken with the winner project in the international competition 2015. Project Meganom consortium proposed a program for the regeneration of the whole river in Greater Moscow in order to create the green backbone for the future of the capital. The project consists in the creation of public spaces along the river, developing tourism and water transportation through the location of ports linking to the neighborhoods. WATCH: A planning and design overview of Moskva riverfront regeneration project
There is also an idea to naturalize certain sections of the rivers. According to architect Alfonso Vergara- a member of the jury – “if the project is successfully realized Moscow can be a referent for other megacities in the world.”
2. Singapore, Kallang River – Bishan Park by Atelier Dreiseitl, completed in 2012
The project to transform the Kallang river park emerged from the necessity to find larger flood capacity of the canalized Kallang River but also from the initiative of the city to enrich the drainage functions of the canals. The project is part of “ABC water” – coming from Active, Beautiful, Clean waters aiming to create vibrant community gathering spaces accommodating the drainage functions of the river at the same time.
The 2.7km canal was removed to leave space for the naturally meandering river allowing space for its flood capacity to be naturally accommodated while providing access to the river during all of its level changes. From the canal’s destruction, a lookout hill was built to serve as a viewpoint to the newly invited nature. The result is a complete makeover of the way people can relate to the water. It bonded the previously separated communities through the numerous activities the park provides today. WATCH: Kallang River at Bishan Park1. New York, the Hudson river estuary – Rebuild by Design, the Dryline (BIG U), by BIG, in construction
The reason for New York’s need to rethink the relationship with the Hudson River estuary isn’t only the need for public spaces and proximity to the water but the climate change effects that were severely felt due to Hurricane Sandy. BIG’s design team won the 2014 international competition in search of a resilient solution to protect New York from the rising risks of floods due to climate change. Their proposal is an amazing combination of the mentioned above projects but with an upgrade – flood protection. Their solution incorporates a 12km “social infrastructure” to create space for activities and public spaces close to the river which is designed to double as a flood protection wall for future disasters. WATCH: The Dryline – BIG’s vision for New York City
The U ribbon wraps Manhattan in a series of linked landscaped interventions acting as a natural absorbent of eventual high waters while the rest of the time providing a completely new experience surrounded by nature and water a step away from the dense skyscraper reality of Manhattan. If the city finds the budget to build this innovative and multifunctional flood protection it might not only resolve the problem with sea level rise but also provide a new approach on how to reinvent the way our cities interact with their rivers for years to come. – These cities are just a few examples of a new paradigm revealing diverse approaches to how cities should interact with their rivers. They clearly show the need to integrate rivers carefully into their future vision in order to provide the necessary and more demanded public spaces close to nature in our urban reality. Looking for creative solutions to reinvent the functions of the rivers, naturalize them or give them the necessary space and value isn’t making a step backward, but rather a step towards a sustainable and resilient future. Do you think we’ve missed another great example? Share it with us in the comments below! Recommended Reading
- Landscape Architecture: An Introduction by Robert Holden
- Landscape Architecture, Fifth Edition: A Manual of Environmental Planning and Design by Barry Starke
Article by Yuliya Georgieva
Clever ways to use landscaping to hide that ugly AC unit
We look at attractive methods to hide your AC unit. If you live in a place where the summers are hot, there’s a good chance you have an air conditioner in your yard. Although an air conditioner can be a godsend when it comes to keeping you cool and comfortable inside, it can be a real eyesore outside. Don’t let your AC unit spoil the look of your otherwise perfectly styled backyard. Using clever landscaping architecture, you can effectively hide that unsightly air conditioning unit without compromising its ability to keep things cool inside. Before you start piling plants on and around your AC unit, remember that it does need space to breathe if it is going to work properly. Your AC not only blows cool air into your house, it also vents warm air out. Before you build any sort of covering for your unit, check with the manufacturer to find out their recommended distance that should be left around any enclosure you add. Recommended Reading
- Landscape Architecture: An Introduction by Robert Holden
- Landscape Architecture, Fifth Edition: A Manual of Environmental Planning and Design by Barry Starke
Fencing it Off Minimize the visual impact of your AC unit by fencing it in. This is by far one of the simplest and fastest ways of disguising your unit. Use fencing materials and design styles that are in accordance with the rest of the general landscape design of your yard. If your yard has a modern, sleek style, for example, ensure that any fencing you create around your AC has a similar style – no white picket fences here! Build a Dedicated Structure Another option is to build a dedicated structure for the sole purpose of hiding your air conditioning unit. This option has the added benefit of providing shade to the air conditioning unit even if it is placed in a sunny spot. The more shade the unit has, the cooler it will stay and the more efficiently it will work. That’s a win-win situation! Not only will your air conditioner no longer be an eyesore in your yard, it will also have the shade it needs to work more effectively. While you’re at it, why not make the AC enclosure multi-functional? If you make it big enough, it can also serve as storage for other unsightly garden paraphernalia such as your hose, lawnmower, pool implements and gardening tools. This is especially useful in a smaller yard that may not be large enough to accommodate a garden shed. For that matter, you could incorporate the air conditioning unit cover into the design of your shed, as long as the layout of your yard allows for it and you remember to leave enough space within the interior of your shed to allow the AC to properly ventilate. Otherwise, you could end up having to take down your shed to allow for AC repair NYC homeowners. Top Related Articles:
- 10 of the Most Common Mistakes People Make in Planting Design and How to Avoid Them
- Interested But Not Confident? – Know How to be Good at Hand Drawings
- Top 10 YouTube Tutorials for Technical Drawing
If you are up for a bigger project and are in the mood for a yard renovation, that’s the perfect opportunity to cleverly disguise your air conditioning unit. Whether you are working with a landscape architect to design a backyard oasis or simply doing it yourself, this is the perfect time to design a spot for your AC and other utilitarian objects that are necessary, but may not necessarily be pretty to look at. That can take the form of a spot tucked behind a high garden wall, behind some high-growing shrubs, in an enclosure, or in a structure such as a cover or even a shed. Recommended Reading
- Landscape Architecture: An Introduction by Robert Holden
- Landscape Architecture, Fifth Edition: A Manual of Environmental Planning and Design by Barry Starke
Article by Aamir Rafiq
Return to Homepage Featured image: “2008-07-11 Air conditioners at UNC-CH” by Ildar Sagdejev (Specious) – Own work. Licensed under GFDL via Commons
How Has The Infinite Bridge Changed How we Experience Space?
The Infinite Bridge, by Gjøde & Povlsgaard Arkitekter in Aarhus, Denmark. In 2015 the duo of Gjøde & Povlsgaard Arkitekter debuted their sensational Infinite Bridge which lets us experience the impossible. As if walking on water, we are being given the opportunity to encounter our surroundings from a whole new perspective- not to be experienced anywhere else in the world. The Infinite Bridge was built and exhibited as a part of the annual international biennale- “Sculpture by the Sea 2015”, which takes place in the coastal and picturesque Danish city of Aarhus.
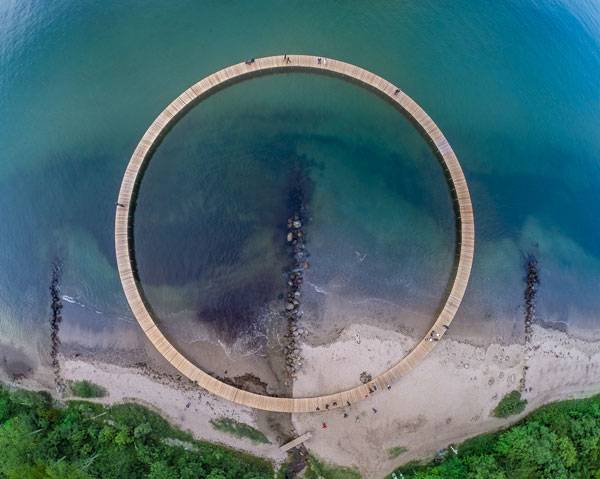
The Infinite Bridge. Photo credit: Aarhus I Billeder
The Infinite Bridge
The architects have chosen the bridge to be circular as to allow its users to encounter the surrounding landscape from limitless angles and orientations. This feature creates a sensation of experiencing the changing surroundings of the bridge as an endless, living panorama. We, as users suddenly become aware of the harmonic relation between the natural landscape of the bay and the city around it. The different layers of the landscape now make one magnificent whole.
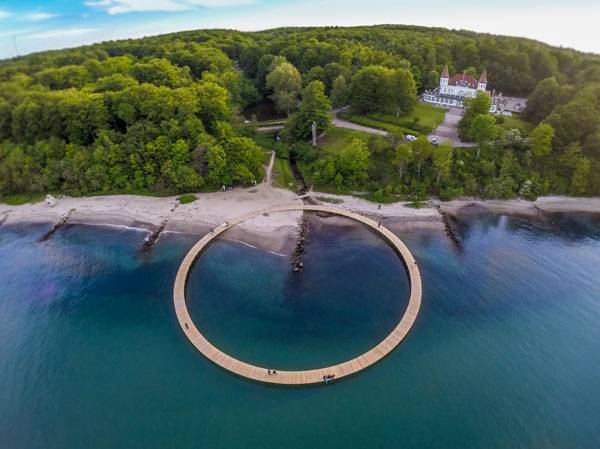
The Infinite Bridge. Photo credit: Aarhus I Billeder
No Railings!
The fact that the bridge is not limited by any type of railings whatsoever, not only helps to enhance the beauty of the view, but also lets its users soak their feet in the sea, when the tide is right. Users are free to use the bridge in any way they wish- they can walk around it, stand on it, sit or even jump into the water as the deck of the bridge rises between one meter to two meters above the sea surface (depending on the tide).
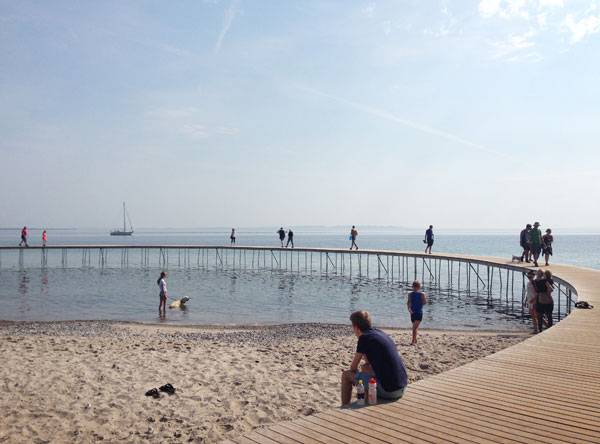
The Infinite Bridge. Photo credit: Gjøde & Povlsgaard Arkitekter.
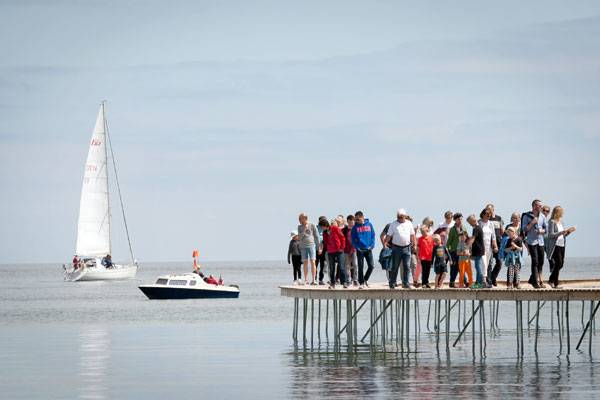
The Infinite Bridge. Photo credit: Peter Hastrup Jensen
Undistracted, Limitless View
Not only is the bridge’s shape proof of the architects’ solid analysis of the design- it’s diameter and positioning have also been carefully thought about. The diameter of 60 metres allows the strolls of the users to take just enough time- the bridge is not too small, nor too big. 60 metres of diameter seems just right for we do not get a sensation of dizziness, as the bridge is not too small, nor do we get tired as our walk on the bridge is not too long. Also, this quality allows the users to interact with each other naturally- on our circular walk we are being given countless opportunities to meet new people- otherwise impossible to be experienced and enjoyed in everyday urban scenario.
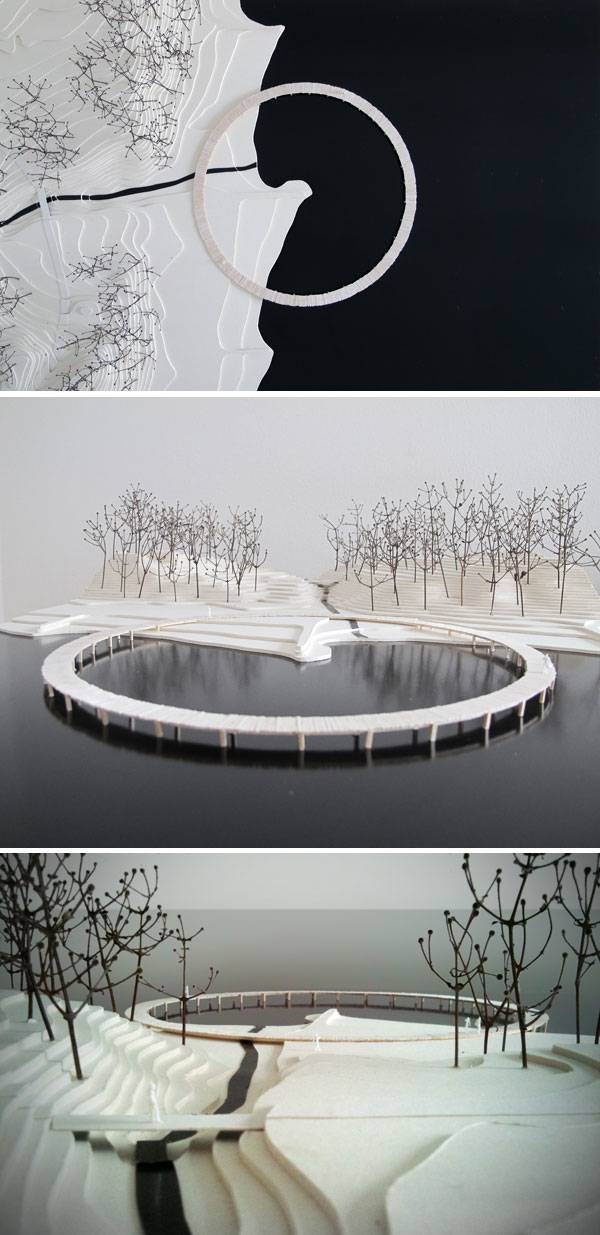
The Infinite Bridge Model. Photo credit: Gjøde & Povlsgaard Arkitekter.
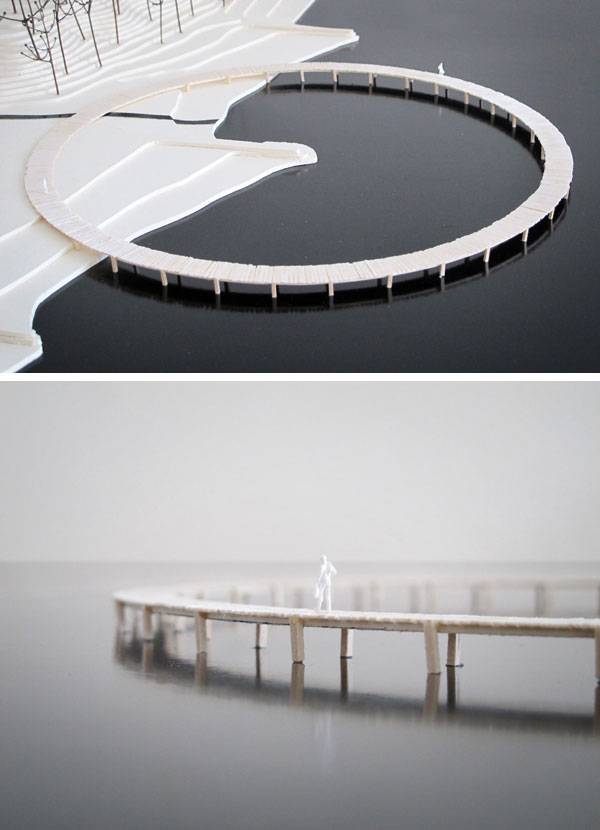
The Infinite Bridge Model. Photo credit: Gjøde & Povlsgaard Arkitekter.
Natural Geometry
Being positioned partly on the beach and partly in the sea The Infinite Bridge’s geometric shape (believe it or not) follows the natural contours of its surroundings. The Bridge is located at the mouth of a small river valley stretching from the coast into the nearby forest, hence accentuating the key feature of this part of the bay.
Modern Sentiment
The infinite bridge is not only an excellent landscape feature, but also is a symbolic connection between the old and the new. The bridge touches a site where a pier has been once located. Back in the day people used to arrive there in steamboats, mainly for the Varna Pavilion sitting on the hillside above the beach. The Pavilion with the scenic landscape surrounding its terraces, restaurant and dancehall was once one of the most popular destinations in the area. The now non-existent pier was a connecting point between the seaside and the Pavilion. The landing dock of the pier was a focal point of the area, as we could admire the pavilion in its all grace- right from the pier.
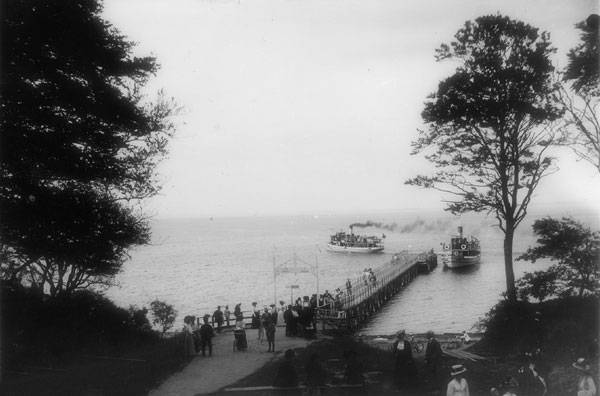
Photo credit: Danskebilleder.dk
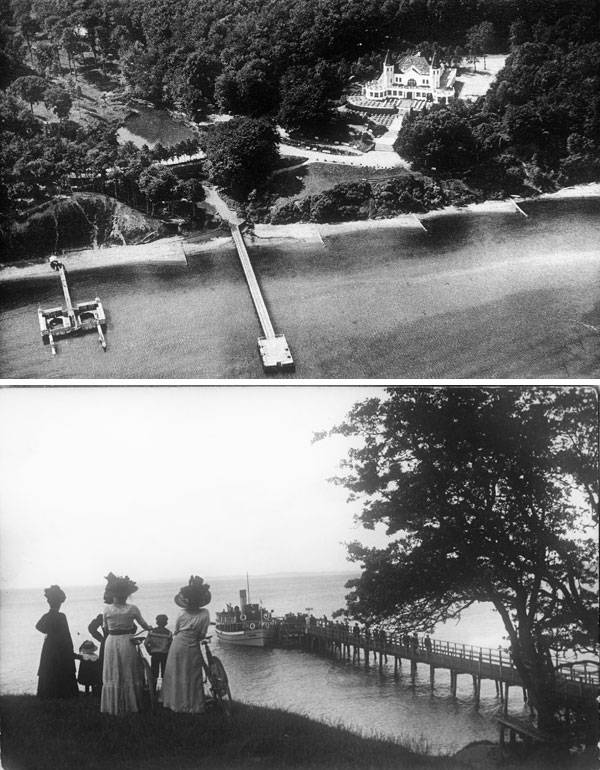
Photo credits: Danskebilleder.dk
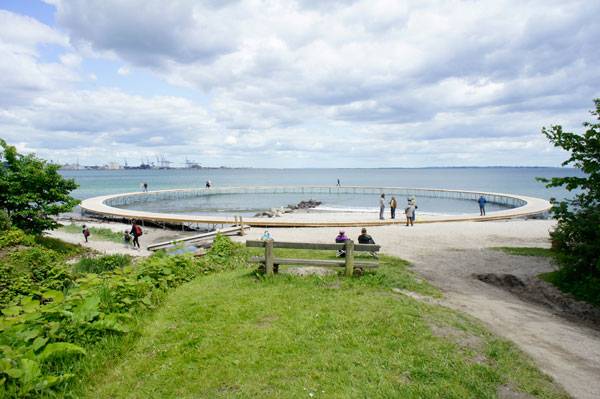
The Infinite Bridge. Photo credit: DANISH TM
Art given a function
When looking at the Infinite Bridge we wonder if this is architecture or art? Gjøde & Povlsgaard are well known for their extraordinary landscape features which can easily be taken as art. It is no surprise then, that their Infinite Bridge shines a new light on the definition of functional art in landscape architecture. The circular bridge creates a setting where people can meet and soak in the natural art being the landscape from a completely new perspective. So keeping all of the above in mind, let me ask You two simple questions: Are You a fan of extravagant and surprising art? Or maybe are you a fan of meeting new people in unusual places? If Your answer is “yes” to either of the above questions, then the Infinite Bridge is something you definitely need to see!
WATCH: The Infinite Bridge – Den Uendelige Bro 1080p HD
Full Project Credits For The Infinite Bridge
Project: The Infinite Bridge Architects: Gjøde & Povlsgaard Arkitekter Location: Aarhus, Denmark Project Year: 2015 Photographs: Aarhus I Billeder, Peter Hastrup Jensen, Danish TM, Courtesy of Gjøde & Povlsgaard Arkitekter, danskebilleder.dk Video: Aarhus I Billeder Show on Google Maps Recommended Reading
- Landscape Architecture: An Introduction by Robert Holden
- Landscape Architecture, Fifth Edition: A Manual of Environmental Planning and Design by Barry Starke
Article by Joanna Łaska
10 Niches You Can Carve Out of Landscape Architecture to Make a Name for Yourself
If you don’t specialize in something, you play the risk of being highly replaceable and achieving standard results. Carving out a niche for yourself is one way to avoid this happening. Have you ever had any doubts that landscape architecture may not be your calling? Perhaps everyone’s had such uncertainties at some point of their studies. After all, to become a landscape architect, one must sacrifice a great deal of time, resources and efforts. It is perfectly normal to speculate on the question, “Did I choose the right career for myself?” And what if five years at the university have passed unnoticeably, and you find yourself at the crossroads because you don’t have a clue which way to go. If you have come to the conclusion that being a landscape architect isn’t your dream job, what actions would you take? Would you chuck away everything and direct yourself to something entirely new and different? Naturally, you have every right to do so. But you have one more right as well. To take a view from another angle with us.

Background image credit: shutterstock.com
1. Hardscape
As it is hard to cover each niche individually, we will start with one of the most extensive – the hardscape. It is assumed that planting design is landscape architects’ speciality, but not unless opportunities lure on the built environment’s components. Think of pavement and lighting design, pool and water features, or for example fire pits, barbecues, and planters. Each one of these hardscape elements can become your niche and your trademark. But this will only happen if you make every endeavor become the virtuoso of it.
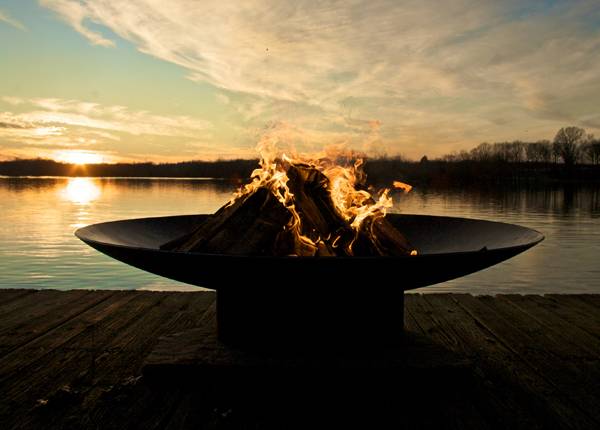
From the Asia series. Credit: Fire Pit Art
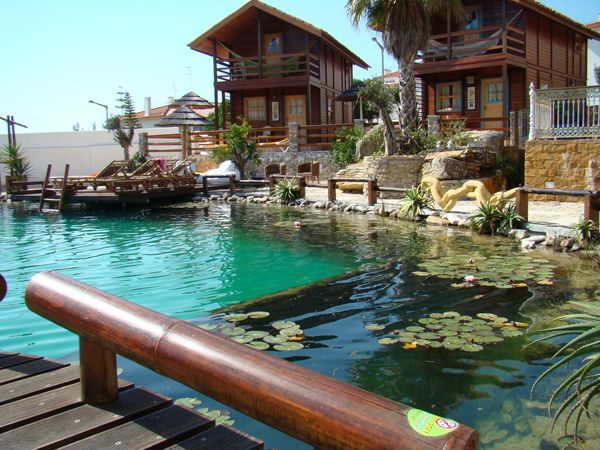
Natural swimming pool full of life. Photo credit: Bio Piscinas
2. Outdoor furniture
The second niche a landscape architect can flourish in is the field of park or garden furniture. An additional interior design qualification may be required, but in some cases it may not be compulsory. And even if you have to invest some resources, regardless of money or time, or both, this is how our world functions – you have to give to get. Do you wish to become an outdoor furniture master? Are you willing to know how to design or combine furnishing? What styles, what materials, what colors to use? If you feel curious about the answers of these questions, you may have just found your niche. And if right now you’re wondering where to start from, check out the article on Vanessa Gardner Nagel’s book – The Professional Designer’s Guide to Garden Furnishings.
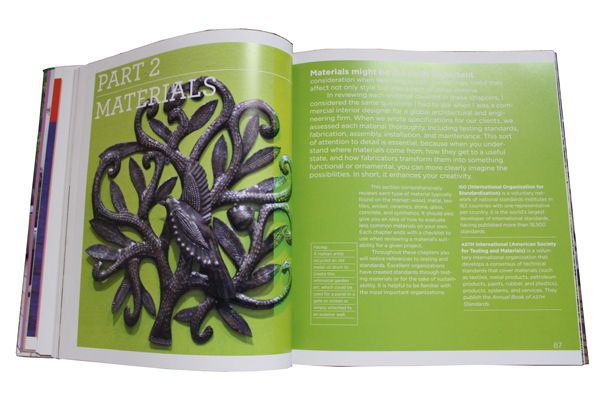
Inside the book; The Professional Designer’s Guide to Garden Furnishings. Click Here to see the review. Photo credit Marta Ratajszczak
3. Art Installations
Diving deeper into the matter of landscape architecture niches, we keep carving out to reach the favorite of all – art installations. Perhaps that’s the part of landscape architecture where art prevails over everything else. And when accompanied by mechanism and interaction, the final result is unthinkable, irresistible and most of all – a magnet to people. Are you seeking for a more creative aspect of landscaping? A field which takes you beyond the limits of the traditional profession? A niche where the impossible happens in a most enchanting way?
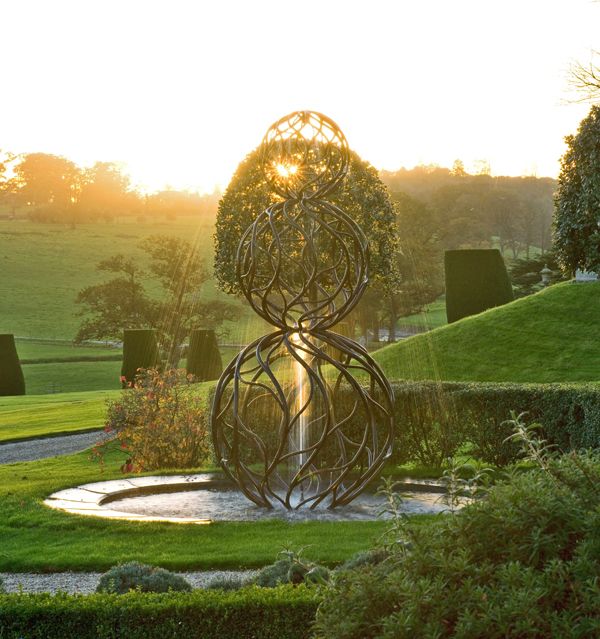
Castle hill water sculpture topiary. Photo credit: Clive Nichols
WATCH: Contemporary Art Installations by Cao | Perrot Studio with SWAROVSKI ELEMENTS
4. Children Playgrounds
Our opportunity exploration continues with another adventurous part of landscape architecture – the playgrounds. The greatest concern here is not to forget that besides being fun and exciting, designing for children is first of all a huge responsibility, requiring extensive knowledge of regulations and safety standards. Do you think you possess both, immense imagination and, on the other hand, a strong sense of conscience? If you believe that you can coordinate them, then you should direct your efforts to become a professional in children playgrounds.
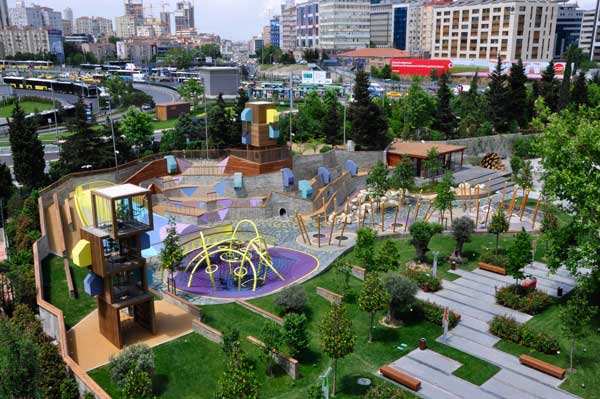
Zorlu Center. Photo credit: Oguz Meric
5. Planting Design
Now that we have come to the “living” matter of landscaping – the vegetation – we should examine what chances sneak in that niche. Just like the hardscape, the soft scape offers a variety of trends. A landscape architect can become for example a florist, or why not study the principles of ikebana or bonsai? Even if you’re not interested in something particular, why don’t you try to create your own new niche? Study those top ten names in planting design in the article below and pay your attention onto what makes each one of those designers unique? Don’t miss the chance to see how Adam Woodruff, a successful plant designer, uses tropical plants and seasonal annuals to frame his recognizable individual signature.
6. Aquascaping
Getting to the heart of our topic, we have reached one of the hottest and most eccentric niches – the aquascaping or as some call it, the water gardening. Aquascaping is the art of arranging aquatic plants, rocks, pebbles, and driftwood in a visually aesthetic manner within an aquarium. Most often, the aquascape houses fish, or other aquatic animals, but it can be filled with plants or cliffs only. All that underwater fairytale, however, needs to be designed with great consideration. Numerous factors like filtration, carbon dioxide levels sufficient to support photosynthesis underwater maintenance, algae control and lighting should be confirmed in order to get functional and artful aquascape. If you find the underwater world luring, magical and captivating, think about directing to that incredible craft. Take a look at those grand prize works from the world’s largest nature aquarium and aquatic plants layout contest – the International Aquatic Plants Layout Contest (IAPLC)
7. Vertical Gardens
Living walls are another attractive subdivision of landscape design. Brand-new and antique at the same time, their fascination is overwhelming and continues to spread all over the world. Is it because we are so used to perceive landscape architecture only in its conventional horizontal appearance? We can’t know that for sure but one thing is indisputable – when we speak of vertical gardens, one name occurs to our minds – Patrick Blanc. Patrick Blanc is a French botanist, who is known as the first to design the ‘modern’ pattern of green walls, supplied with a full hydroponic system, an inert medium and multiple exotic plant schemes. His spectacular projects include Quai Branly Museum in Paris and the Parliament in Brussels. He has become an inspirer to many designers like Flora Grubb for instance, who designs living walls for private clients accentuating on succulents. Before jumping to any conclusions, we offer to you some helpful information on the history of green walls and a few amazing facts about them in the two following articles: Would you dare to become the next Patrick Blanc? It’s all up to you.
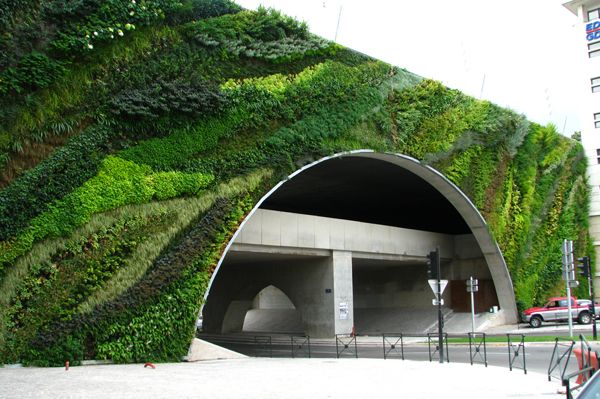
An incredible green wall display. Photo credit: Patrick Blanc
8. Ecology and Sustainability
We are switching over to our next tendency in landscaping – the ecological and sustainable design. It is yet another popular movement nowadays, which gathers speed not without reason. If you are a broad-minded and forward-looking person who cares about causes such as nature preservation, biodiversity stimulation, recycling techniques, rainwater management or anything related to our environment’s welfare, you might consider specializing in that stream.
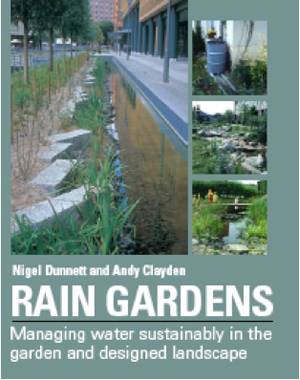
Rain Gardens (Nigel Dunnett, Andy Clayden)
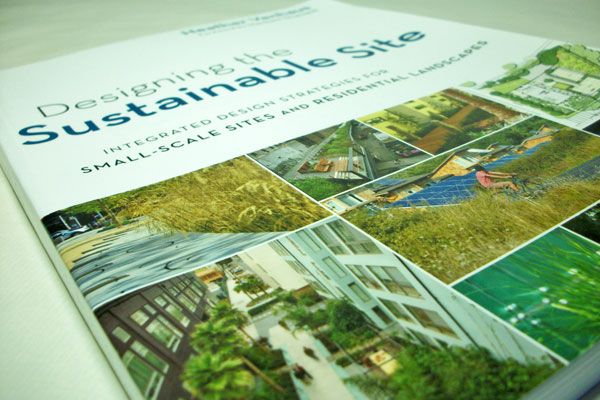
Click HERE and pick up your copy of Designing the Sustainable Site. Photo credit: Elisa García Nieto
9. Tourism and Theme Parks
Our niche exploration is setting on one more obscure part of landscape architecture – the correlation between tourism, theme parks, adventure trails and landscaping. Are you keen on planning thematic tourist routs, studying various places’ folklore and history and reinterpreting those traditions in design? If tying nature, authenticity and people together in a beneficial social and economic manner sounds thrilling to you, you may have just found your walk of life. One thriving example of tropical tourist resort design displays excellently how strong the power of interaction can be. How to design a sensory experience and make it unforgettable to visitors? See how Enviro Tec did it.
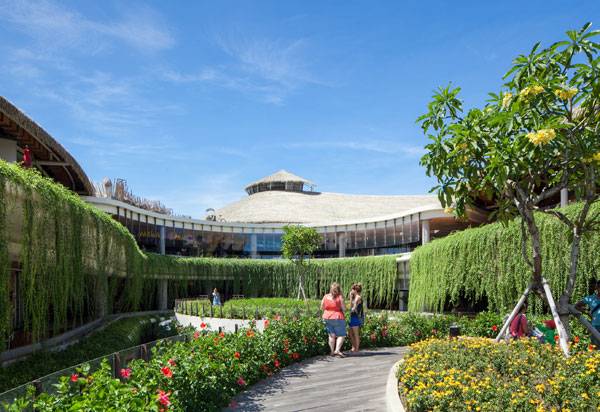
Sheraton Bali Kuta Resort. Credit: Enviro Tec
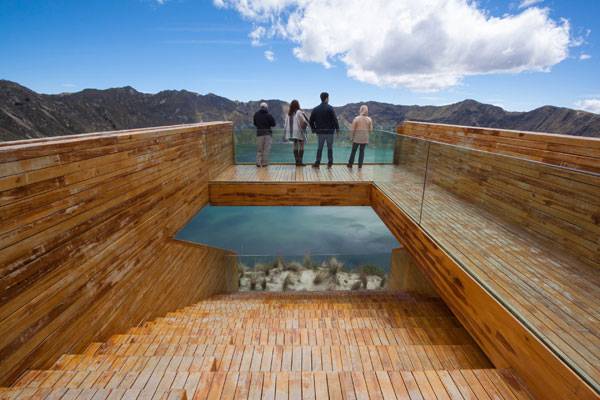
Quilotoa Crater Overlook, Zumbahua, Ecuador, by Jorge Javier Andrade Benítez, Javier Mera Luna, and Daniel Moreno
10. 3D visualizations and graphic design
Our last number is set for a niche suitable for technology lovers. As landscape architects, we have to be able to work with numerous computer programs to visualize our ideas. Some designers suck at renderings, but others seem like they have a bent for it. If you are from the second kind, why don’t you master that skill? If spending long hours in the company of a computer doesn’t frighten you and if 3-d modelling is your way to express yourself, go for it. Check out our useful articles on computer renderings and see if the artist in you is awakened.
- 5 Top 3D Modeling Software Programs for Landscape Architects
- 10 Incredible Plugins for Sketchup
- 10 Photoshop Tutorials for Advanced Photoshop Skills
Are there more niches to carve out?
Having gone through those ten different niches within landscape architecture, we can generalize that each one of them has something special, significant and stirring. That only proves once again how mercurial and versatile the art of landscaping is. We managed to carve out ten amazing niches for you, but don’t you think there are more numbers to be added to the list? The sea of opportunities is infinite, so even if you can’t find your niche now, why don’t you create it yourself? Which niche would you add to our list of opportunities? Recommended Reading
- Landscape Architecture: An Introduction by Robert Holden
- Landscape Architecture, Fifth Edition: A Manual of Environmental Planning and Design by Barry Starke
Article by Velislava Valcheva
The Best Way to Say Happy Birthday to a Landscape Architect
We were contacted by LAN fan Ignacio J. Raffa, who wanted to get the landscape architect and fiancée in his life a thoughtful gift for her birthday. His fiancée, Evelyn is a 22 years old 2nd year Landscape Architecture student at the University of Buenos Aires, Argentina and she is currently doing a language course in Germany. Ignacio, a software engineer from Argentina jumped to the occasion and decided to purchase a LAN VIP Subscription in her name. So from fiancé Ignacio and all of us at LAN, we’d like to wish Evelyn a very special happy birthday and we hope she gets all the inspiration she needs from all the wonderful projects and ideas that we share here on LAN. Below you can see some of Evelyn’s student work:
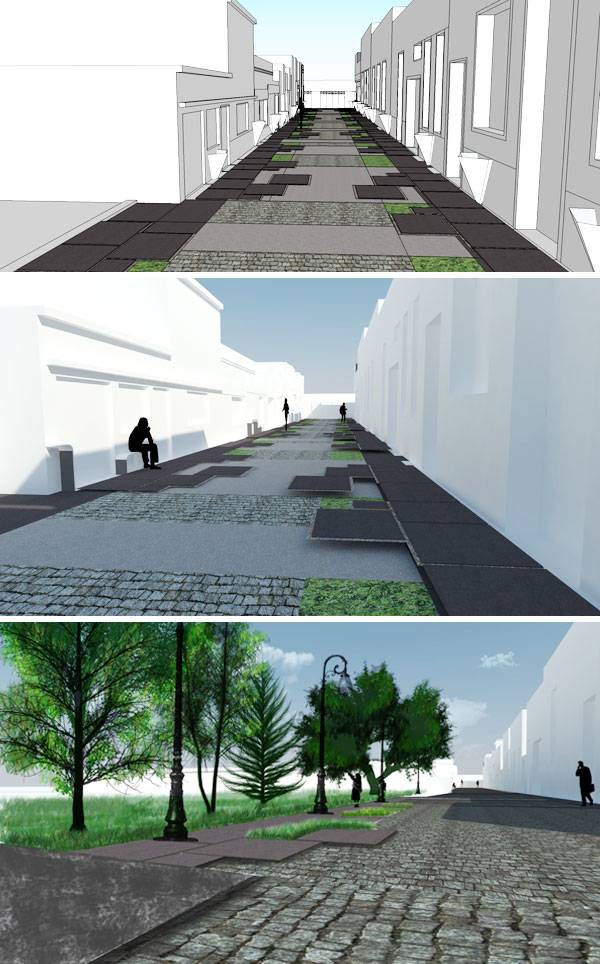
Evelyn’s student landscape architecture work.
Medieval Fortress Finds Future as Modern Rooftop Park
Comturey-Keller green roof, by ZinCo and Thomas Steinmann, in Mainau Island, Germany. Even though green roofs have existed in architecture for centuries, their proliferation is a rather new trend in today’s world. More and more innovative solutions in green roof systems are being found, from succulent rooftops to full-scale gardens placed on top of buildings. Looking at all of these fantastic designs, we may think it is almost impossible to come up with a project that will surprise thousands of potential users. But let’s have a look at the Comturey-Keller green roof in Germany. Located on one of Germany’s biggest islands — Mainau Island — Comturey-Keller has had something unusual to offer its users since 2014. Originally a medieval fortress, the Comturey Tower has been redesigned and rebuilt to meet the needs of modern-day users. The tower has been turned into a one-story restaurant with a façade of 80 square meters overlooking Lake Constance. The former fortress is surrounded by countless baroque castle gardens, which amaze visitors with their floral splendor.
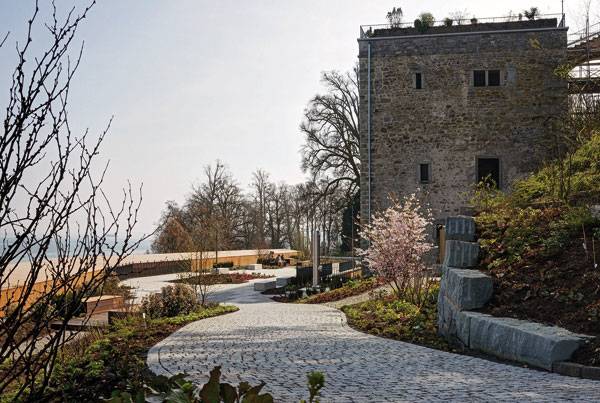
Comturey-Keller green roof. Photo credit: Peter Allgaier
- The Green Roof Manual: A Professional Guide to Design, Installation, and Maintenance by Linda McIntyre
- Green Roof Construction and Maintenance (GreenSource Books) (McGraw-Hill’s Greensource) by Kelly Luckett
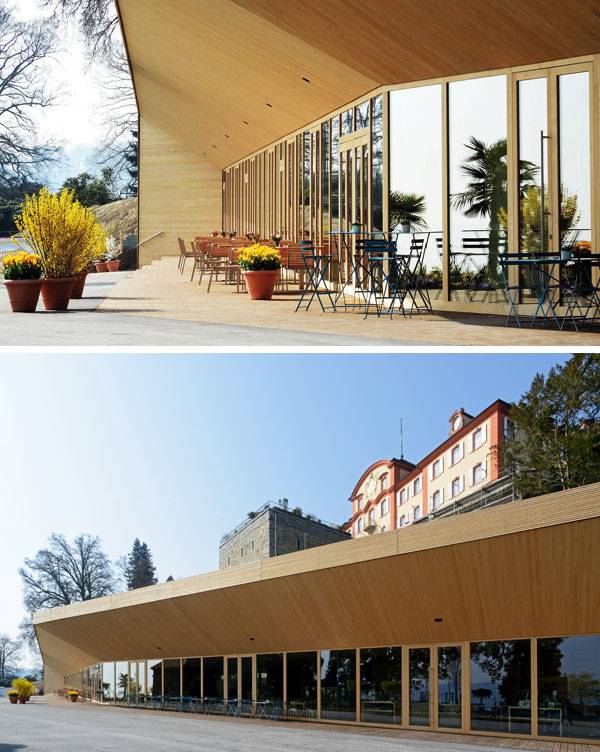
Above: Comturey-Keller green roof. Photo credits: Peter Allgaier
Thousands of Plants, Thousands of Possibilities
With plenty of places to sit and even lie down, the park has been designed in such a way as to meet the needs of its modern-day users to the fullest. With more than 12,000 plants and upward of 200 species, the roof of the Comturey-Keller blends in seamlessly with its floral surroundings.
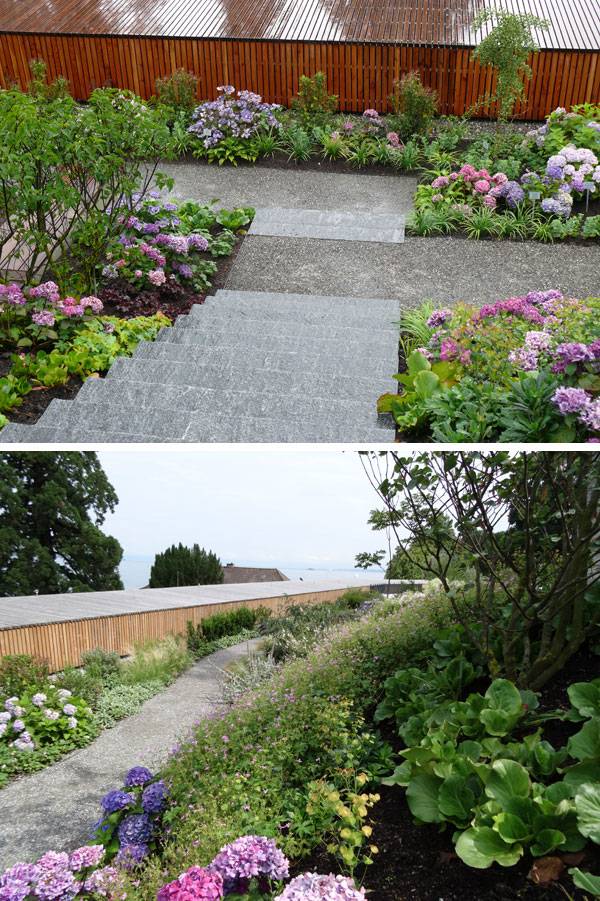
Comturey-Keller green roof. Image courtesy of ZinCo
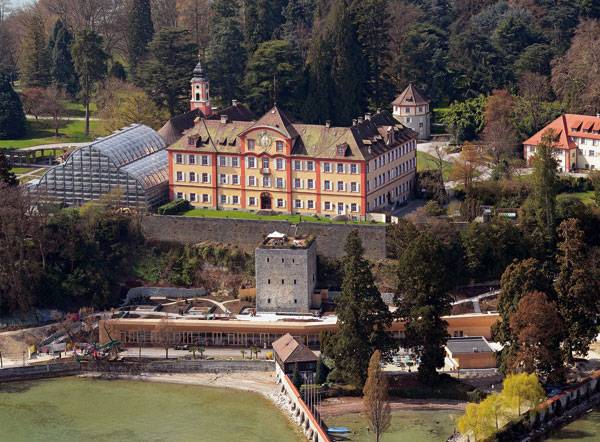
Comturey-Keller green roof. Photo credit: Insel Mainua
Connecting to the Historical Context
Even though the park has a contemporary design, the carefully thought-out use of plants in the project connects the restaurant with its historical surroundings. Despite its strictly geometrical features in the forms of platforms and sitting areas, we do not get a sense of detachment from the whole of Mainau Island. Also, several wooden podia have been constructed on the front edge of the roof, which can be used for admiring the view of Lake Constance or for sitting.
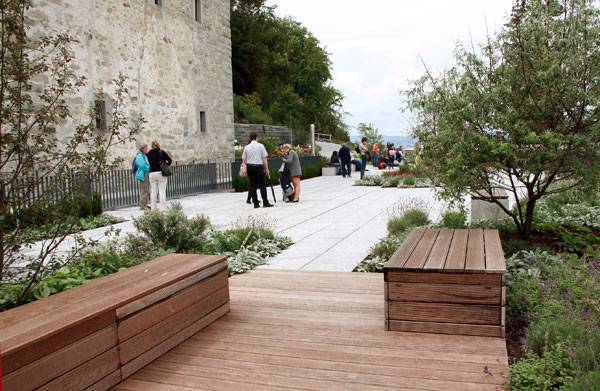
Comturey-Keller green roof. Image courtesy of ZinCo
How Was It All Made Possible?
Being the world’s most famous green-roof constructor, ZinCo has yet again proven its genius in green-roof construction. In cooperation with Thomas Steinmann, ZinCo has made a green bridge connecting the historical past of the design surroundings with the modern trend of rooftop gardens.
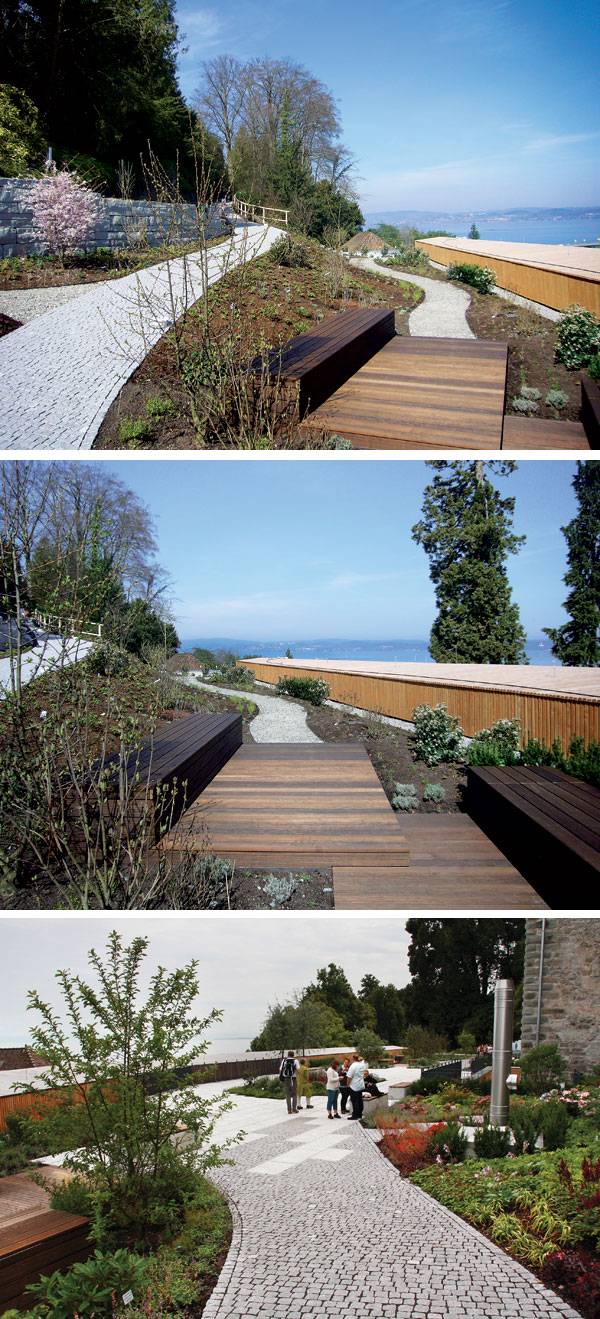
Comturey-Keller green roof. Image courtesy of ZinCo
Careful Calculations Allow for a World-class Design
The innovative construction of the rooftop has given the landscape architects a lot of freedom in their design process. With its maximum and minimum weight carefully calculated and with its construction and drainage system, the roof could be treated the same way as any other on-ground area. The special hillside location of the restaurant brought some unusual aspects into the design process; the green roof could not be too heavy or too light, so that it could withstand the slope pressure acting on the whole of Comturey-Keller. The newly built tower at the sandstone cliff has resulted in a narrow but very long roof with an approximately one-meter-high parapet going along the whole front side of the rooftop. This feature and the adjoining canopy are wood panelled, and both of these features have been designed without an incline, allowing the water-retention irrigation system to work properly.
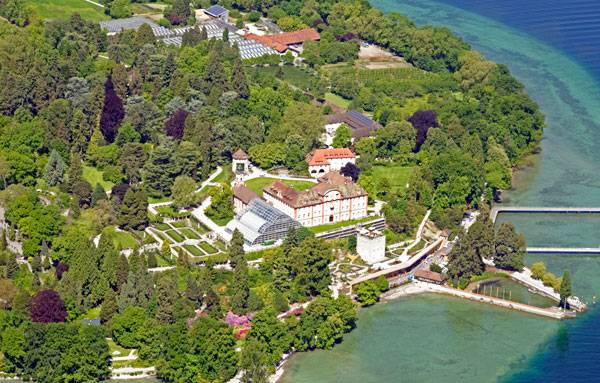
Comturey-Keller green roof. Photo credit: Wettbewerbe aktuell
But how do you build a full-scale park on top of a tower without its roof collapsing?
The most appropriate solution in this case was the use of one of ZinCo’s build-ups –“Roof Garden” — which was combined with a multi-layer construction of bituminous and waterproof roof membrane, protection mats, drainage, and water-retention elements. The last of these is filled with a crushed, mineral brick substrate that provides excellent water storage while allowing excess water to drain through the underlying channel system. On top of the construction lie filter sheets and substrate — partially humus and mineral.
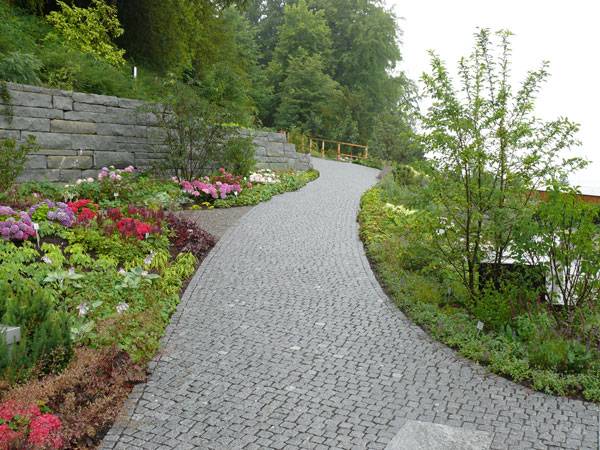
Comturey-Keller green roof. Image courtesy of ZinCo
Railings for Security and Good Looks
Being a part of a bigger whole, the Comturey-Keller roof needed to be equipped with an integrated system of railings, not only protecting users, but also in some places acting as trellises for some of the plants in the park. The railings were especially required in the most accessible area at the front edge of the roof, where users stop to admire the view of Lake Constance spreading before them.
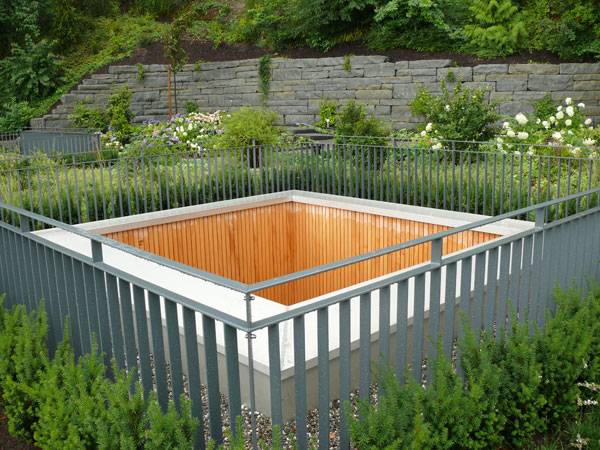
Comturey-Keller green roof. Image courtesy of ZinCo
Construction Details
The railing system has been directly integrated into the green roof build-up and is kept in place by the superimposed load of the roof construction. The load of the railings is evenly distributed by the use of plastic plates and underlying metal reinforcements.
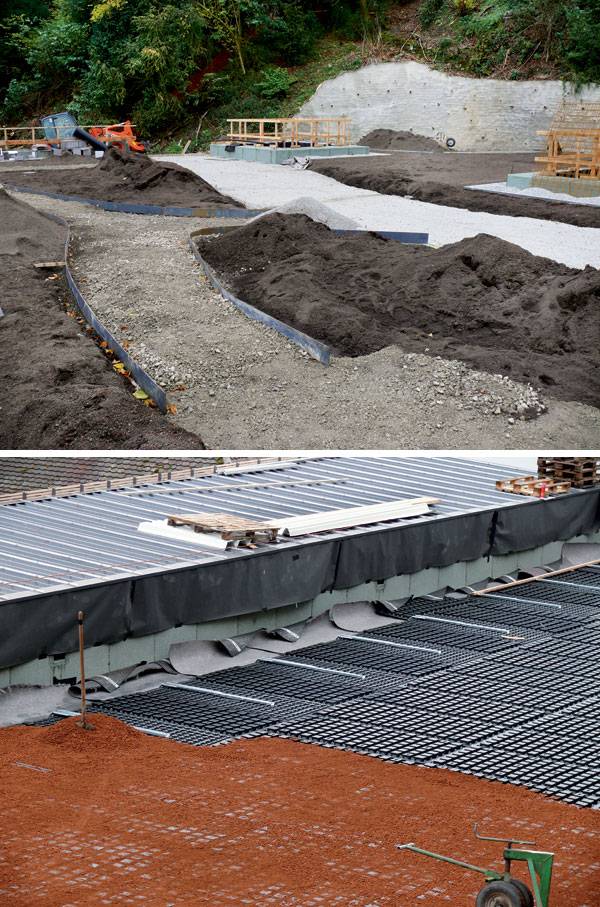
Comturey-Keller green roof. Image courtesy of ZinCo
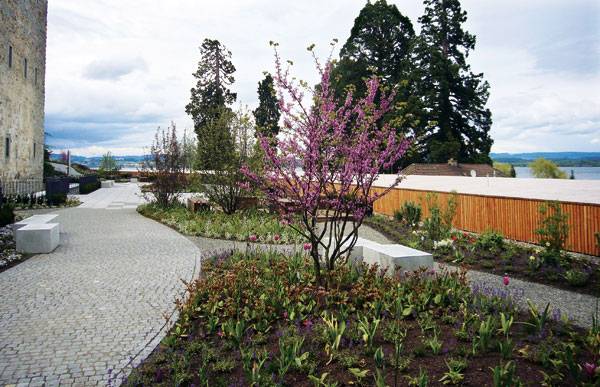
Comturey-Keller green roof. Image courtesy of ZinCo
Full Project Credits for the Comturey-Keller green roof
Project: Comturey-Keller green roof, Mainau Island, Germany Construction Year: 2013-2014 Roof Area: approximately 1,500 m² Architect: Hein Architekten Landscape Architect: Thomas Steinmann Recommended Reading
- Landscape Architecture: An Introduction by Robert Holden
- Landscape Architecture, Fifth Edition: A Manual of Environmental Planning and Design by Barry Starke
Article by Joanna Łaska
The Beauty and the Beast of Bioluminescent Algae
The Blue Island, by Island Chen, in Matsu, Taiwan. Every year, thousands of people are drawn to the beaches of Taiwan to witness the glowing and sparkling water at night. What many don’t realize is that this beautiful spectacle is causing some serious damage to the environment. Island Chen, a recent graduate of the MA in Industrial Design from Central Saint Martins College, is trying to solve this problem by creating an installation that will not only act as an educational tool, but also maintain the tourist attraction. The county of Matsu is the smallest in Taiwan and also one of the most underdeveloped. This, coupled with its isolated location, has restricted its potential for economic development. However, since 2012, bioluminescent algae — called Dinoflagellates — has been blooming in the waters along the beaches, causing the surface of the ocean to sparkle with an ethereal blue at night. This phenomenon attracts many tourists to Matsu each year, and has become a main source of the county’s economy and an ingrained part of its cultural identity.
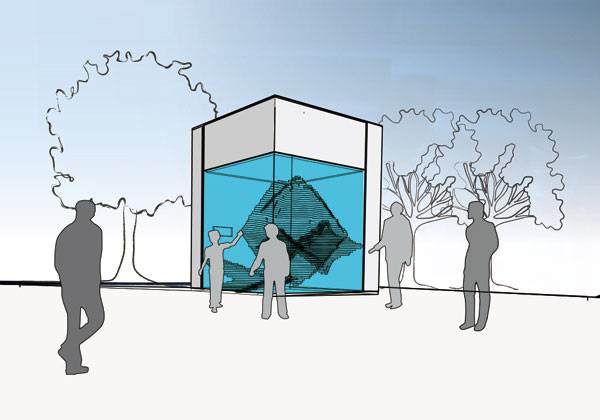
The sketch. Credit: Island Chen
Bet You Didn’t Know It Was Caused by Red Tide
Many people know this type of algae as Red Tide, the common term used for harmful algae blooms that occur in waters such as those of Taiwan, China, Australia, and the United States. The particular species of Red Tide that occurs in Matsu is known as Noctilluca scintillans; it has a red pigment that turns the water dark and dirty-looking in the day, but is attractive at night.

Adapting bioluminescent algae in the laboratory. Photo credit: Island Chen
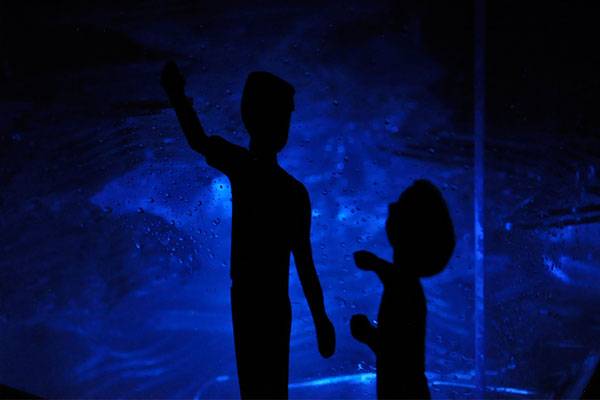
Through the installation, people can clearly know the blooming of bioluminescent algae comes from pollution. Photo credit: Island Chen
Environment or Beauty?
Dinoflagellates are common organisms in all types of aquatic ecosystems; about 90 percent of them are plankton. They are an integral part of the first link in the aquatic food chain: photosynthesis. Almost all other organisms are dependent upon this energy transfer for their subsequent existence. There are two types of Dinoflagellates — heterotrichous and heterotrophic. Heterotrichous algae play an important role in many ecosystems, including providing the foundation for the aquatic food chain, supporting all fisheries in the oceans and inland, as well as producing about 70 percent of all the air we breathe.
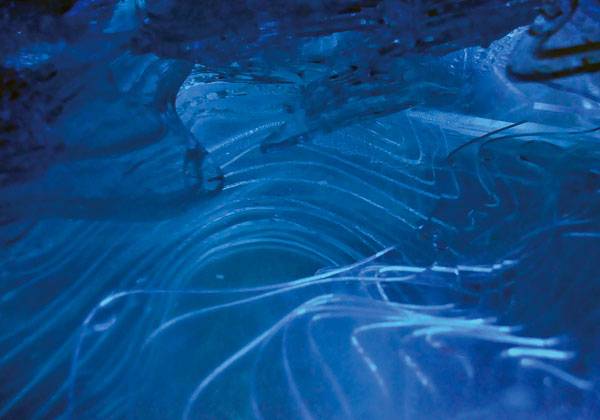
The hydrodynamics makes Micro-algae generates bioluminescence. Photo credit: Island Chen
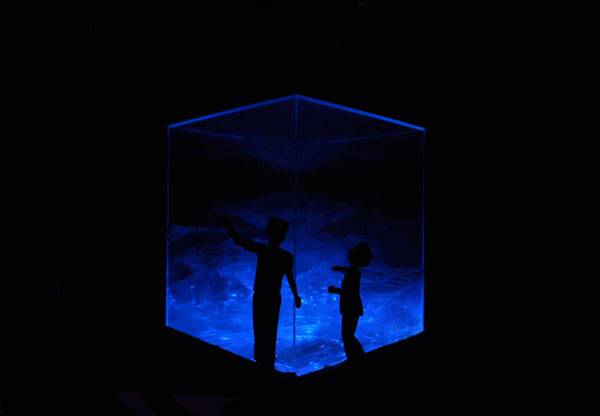
The visible ecology educate people the knowledge of algae production. Photo credit: Island Chen
Why Not Both?
The Blue Island is a bio-digital installation that utilizes agricultural waste as food for heterotrichous Dinoflagellates, building a visible ecosystem. Within the contained environment of the glass box is a re-creation of the Dinoflagellates’ natural habitat. Through the use of a Fresnal Lens and a mirror on the roof of the box, the algae is able to absorb twice as much energy during the day from the sunlight, allowing photosynthesis to occur much faster than it normally would. The more the Dinoflagellates produce, the more efficient the installation is. With the use of hydrodynamics, water flows across the clear plastic shapes inside the box, creating smooth bio-light along their edges that can be seen at night.
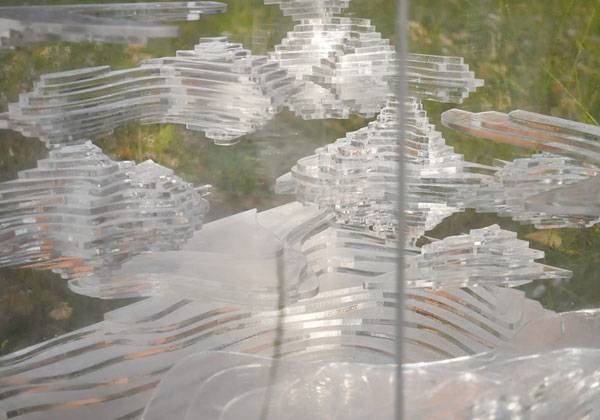
The artificial waterfall creates the hydrodynamics . Photo credit: Island Chen
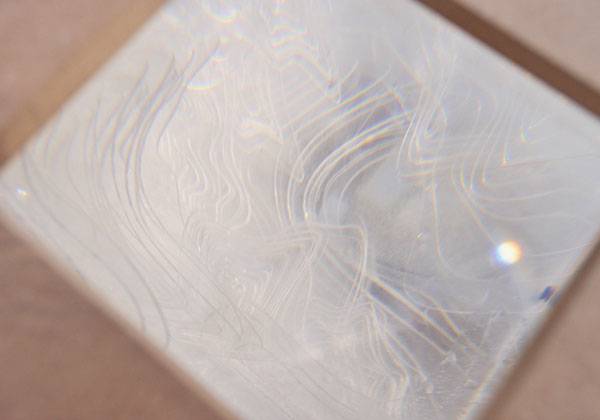
The Fresnel Len on the roof for magnify the sunlight comes to the installation, that making the bioluminescence be stronger on the night. Photo credit: Island Chen

The Quantity of fresh oxygen can be visualize from the monitor. Photo credit: Island Chen
WATCH: The BLUE ISLAND- Bioluminescent installation
Recommended Reading
- Landscape Architecture: An Introduction by Robert Holden
- Landscape Architecture, Fifth Edition: A Manual of Environmental Planning and Design by Barry Starke
Article by Taylor Stapleton
Is France Leading the Game in Sustainable Urban Planning?
Espace Bienvenüe: Paris Est. Scientific and Technical Pole by Jean-Philippe Pargade Architecte in Marne-la-Vallée, France. Paris Est. Scientific and Technical Pole came about in the spirit of creating a more sustainable urban civilization. The minds behind this project sought to achieve a unique blend of innovation and sustainable practice that would best benefit the local region while still maintaining an extraordinary aesthetic standard. The project is located in Cité Descartes within Marne-la-Vallée, which is just a 20-minute ride away from Paris and a central building block for the future development and re-imagining of eastern Paris. Marne-la-Vallée has a current population of about 280,000 residents, with the potential to hold up to 500,000. With the selling point being the maximum utilization of resources in its central location, the Scientific and Technical Pole with serve as a place for education, research, and engineering.

Plans of Espace Bienvenüe: Paris Est. Scientific and Technical Pole by Jean-Philippe Pargade Architecte
Espace Bienvenüe: Paris Est. Scientific and Technical Pole
As a result of the project’s association with the Université Paris-Est, the French Ministry for sustainable development, and other organizations, 1,500 workers — including engineers, researchers, and doctoral students — will make the establishment a front runner in the realm of urban planning and design.
How to Approach a Vision for Sustainable Cities
The French Ministry of Ecology, Energy, Sustainable Development and the Sea describes the objectives of the Scientific and Technical Pole as satisfying and meeting the needs of various challenges. Some of these challenges are social, economic, and ecological — common components of design when planning for a sustainable project. The Scientific and Technical Pole managed to address the various levels of each of these challenges, not only on a project-based scale, but toward future urban design and planning applications.
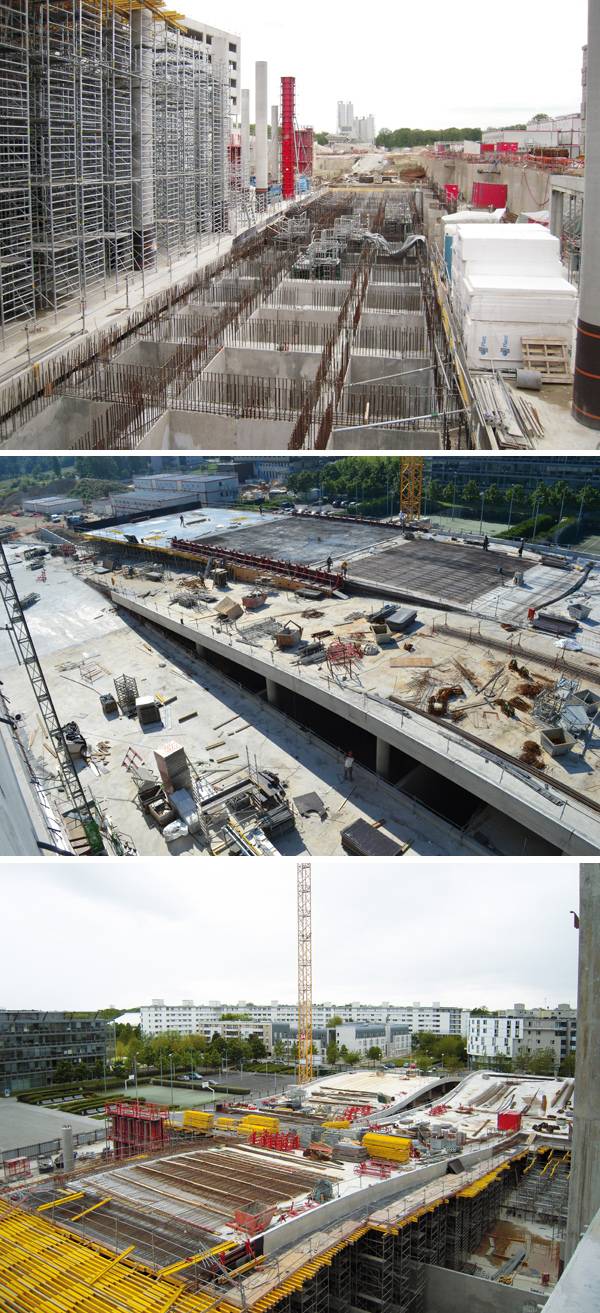
Under construction. Espace Bienvenüe: Paris Est. Scientific and Technical Pole. Images courtesy of Jean-Philippe Pargade Architecte.
Built to Sustain Jobs, Education, Training, Culture, Services
Socially, the project works to sustain jobs, education, training, culture, services, and other benefits to its surrounding society. In addition to that, it has the potential to serve as a center for innovation at an international scale, where education, engineering, and research are all collaborative with other research sites, communities, and places of higher education. This potential connectivity at an international level makes the Scientific and Technical Pole a place that not only practices sustainable methods and planning, but serves as a working example for those wishing to apply some or all of its principles to their own projects.
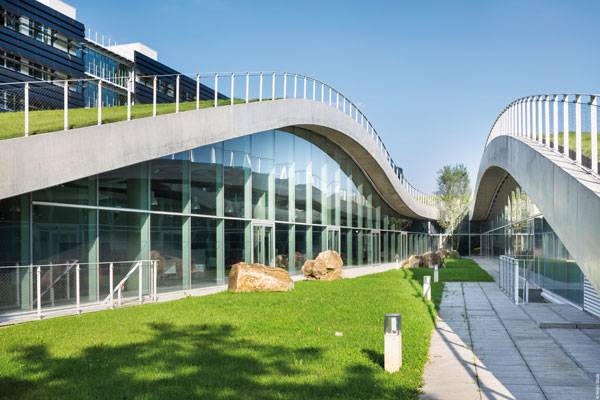
Espace Bienvenüe: Paris Est. Scientific and Technical Pole. Photo credit: Sergio Grazia
Designing the Pole
The design of the Scientific and Technical Pole campus in Cité Descartes has been executed in a way that leaves it completely upgradeable, expandable, and able to blend with the adjoining urban environment. This new urban campus block blends existing facilities with new construction such as the Bienvenüe building, a space that brings a decent amount of greenspace to the campus.
The Rolling Hills
The long concrete structures of Bienvenüe undulate with the landscape and make for a beautiful break in the otherwise linear qualities found in the sleek urban architecture. Rolling areas of grass cover the Bienvenue, making up a large park for recreation. If you take a look inside the design of Bienvenüe, it becomes clear that the architects made it just as flexible inside as it appears outside.
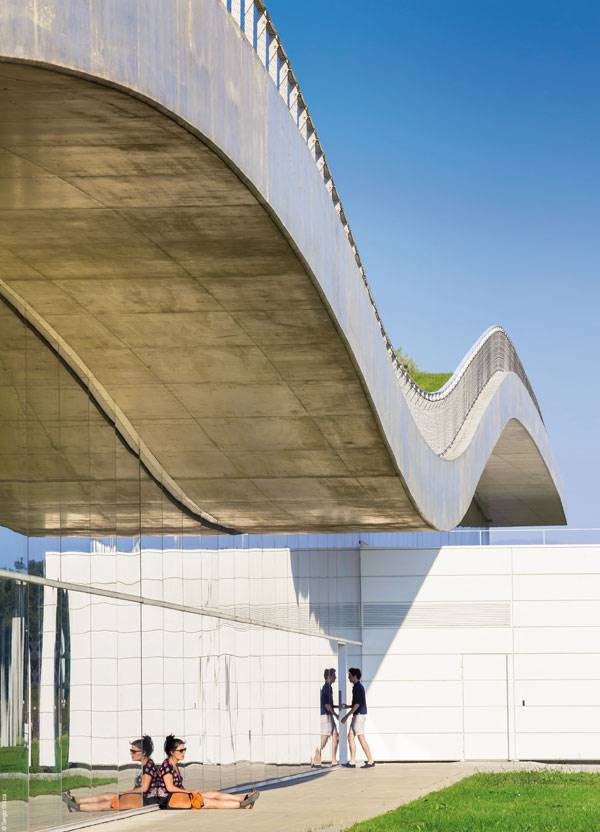
Espace Bienvenüe: Paris Est. Scientific and Technical Pole. Photo credit: Sergio Grazia
Harnessing Bioclimatic Strategies
Buildings on the site were designed in a way that would harness as much bioclimatic strategy as possible. The expanse of glass and windows allows for solar heating and natural ventilation, while the land acts as a natural insulator. Strategic positioning of the building’s facades in northern or southern exposure was key to the design, so that when paired with rock facades for insulation purposes, bioclimatic considerations would be at their greatest potential. Recommended Reading
- Landscape Architecture: An Introduction by Robert Holden
- Landscape Architecture, Fifth Edition: A Manual of Environmental Planning and Design by Barry Starke
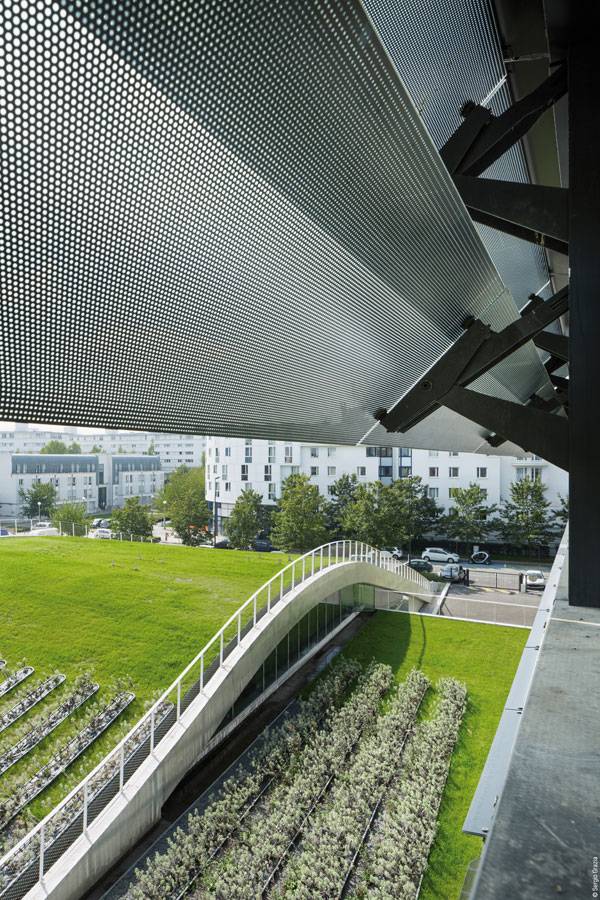
Espace Bienvenüe: Paris Est. Scientific and Technical Pole. Photo credit: Sergio Grazia
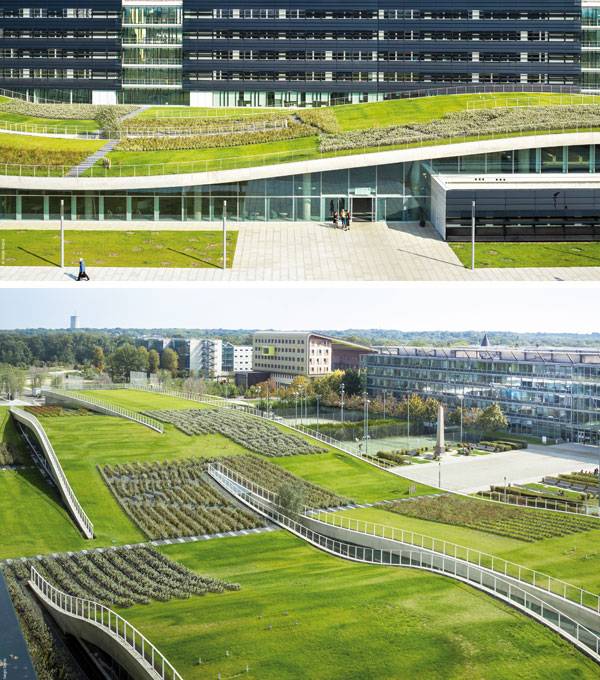
Espace Bienvenüe: Paris Est. Scientific and Technical Pole. Photo credit: Sergio Grazia
Future Applications
Applications of sustainable planning through the use of strategies such as bioclimatic design, integration into existing cities and communities, and fostering innovation and collaboration on an international scale are components of high priority. What makes the Scientific and Technical Pole a success is how the designers chose to approach such a challenge.
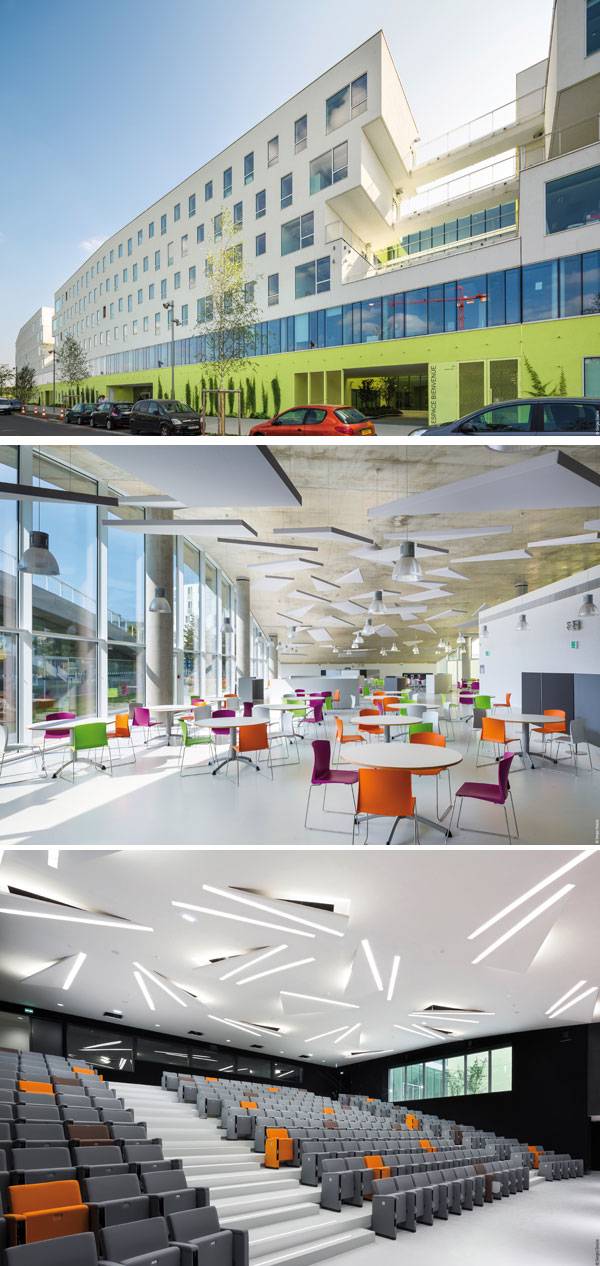
Espace Bienvenüe: Paris Est. Scientific and Technical Pole. Photo credit: Sergio Grazia
The Power of Focuses Objectives
Becoming overwhelmed by this sort of task would be easy, but breaking the issue down into core objectives makes the assignment more approachable. If you know you are keeping with a vision for sustainable cities, then bioclimatic design and resource-smart applications will likely be a main objective. Then you can decide what makes the project unique, what draws people in, and what will ultimately contribute to the city and the people who surround it. If there were a sudden burst in the creation of innovative campuses such as the Scientific and Technical Pole, imagine how quickly they could all be connected through research and innovation. Do innovative and sustainable campuses provide a solution to healthier urban development?
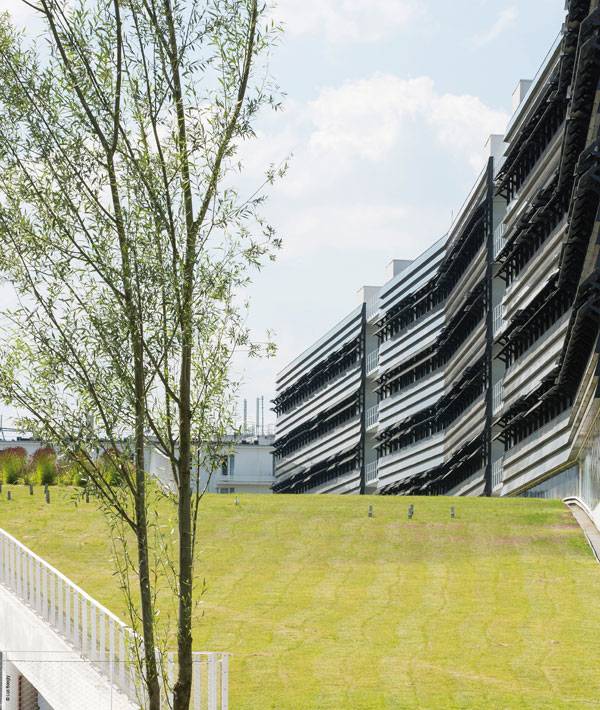
Espace Bienvenüe: Paris Est. Scientific and Technical Pole. Photo credit: Luc Boegly
Full Project Credits for Espace Bienvenüe: Paris Est. Scientific and Technical Pole
Project Name: Espace Bienvenüe: Paris Est. Scientific and Technical Pole Design Budget: €95 million (2014 value) Client: Ministry of Ecology, Energy, Sustainable Development and Regional Planning Architects: Jean-Philippe Pargade Location: 77420 Marne-la-Vallée, France Architect in Charge: Caroline Rigaldiès Partner: Jean-Pierre Lamache Studies Leader : Christophe Aubergeon, Malika Benzemra, Marco Carvalho, Joana César, Paolo Correia, Jean-Patrick Degrave, Emmanuèle Fiquet, Emilie Guyot, Antoine Hermanowicz, Joon-Ho Lee, Aline Marthon, Natacha Nass, Lucy Niney, Audrey Oster, Maxime Parin, Anne-Sophie Richard, Samuel Rimbault, Vincent Sengel, Ji Yeon Song, Marie Suvéran, Arthur Tanner, Van Hai Vu Area: 35300.0 sqm Project Year: 2014 Photographs: Sergio Grazia, Luc Boegly Recommended Reading
- Landscape Architecture: An Introduction by Robert Holden
- Landscape Architecture, Fifth Edition: A Manual of Environmental Planning and Design by Barry Starke
Article by Megan Criss
Is Copenhagen The Ultimate Bike Friendly City?
This infographic was originally posted on www.icebike.org. Having published numerous articles on LAN in regards to the significant development of sustainable infrastructure in Copenhagen including bicycle tracks, it was only a matter of time before we were contacted to share an infographic on the topic. Below is an outline of the facts and figures that are contributing to Copenhagen becoming the ultimate bicycle friendly city. – Cykelslangen is part of Copenhagen’s vision to become the best cycling city in the world by the end of 2015. According to the VisitCopenhagen website, “Copenhagen’s ambitious goal for 2015 is that 50 percent of all who work in Copenhagen will commute by bike, according to the City of Copenhagen’s environmental plan, ECO-METROPOLE OUR VISION 2015, which together with other green initiatives, works towards making Copenhagen the world’s best biking city.” Read more here.
Bike City Copenhagen: This Is The Ultimate Bicycle Friendly City (Infographic)
 For a more detailed account that goes beyond this graphic, click here. Recommended Reading
For a more detailed account that goes beyond this graphic, click here. Recommended Reading
- Landscape Architecture: An Introduction by Robert Holden
- Landscape Architecture, Fifth Edition: A Manual of Environmental Planning and Design by Barry Starke
Infographic contributed by Mads Phikamphon
ENEL Pavilion: Will Smart Energy Sharing Feed The Planet?
ENEL Pavilion, by Piuarch, in EXPO 2015, Milan, Italy. Can you imagine a forest composed not only of green trees but also of LED-illuminated vectors? Wouldn’t that be splendid? What if such a forest exists? Who wouldn’t wish to go there and be absorbed in the fascination of that daring design combination? To witness the encounter between natural and artificial? Although this collision may seem to have a dramatic and frightful ring, the truth is quite different. Because behind that innovative design we are going to tell you about stands a great idea — and an even greater cause. It is an influential aesthetic effect, and a feast for all your senses. If you are thirsty for something futuristic, inspiring, and ingenious, you have come to the right place. Light up your day by joining us on our bright and shining stop by Expo Milan 2015.
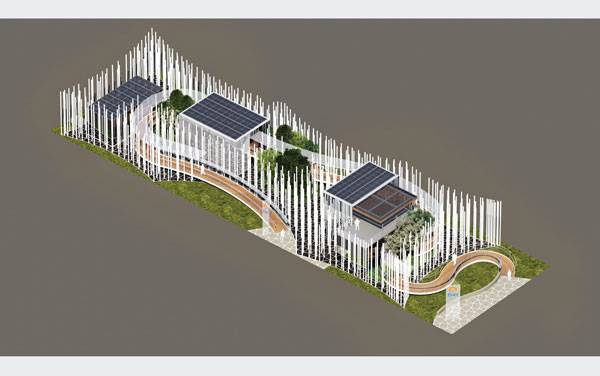
Visualization for the Enel Pavilion by Piuarch. Image courtesy of Press release via Nemo Monti
ENEL Pavilion
Together, we will go into the pioneering design concept of ENEL Pavilion. We will trace the whole story of how the architecture firm Piuarch managed to create a pavilion, an LED forest, a smart energy grid, and a landscape instead of architecture, all in one.
In the Beginning There Was … Energy
То comprehend thoroughly the design of ENEL Pavilion, first we have to pause on the main subject of Expo Milan 2015. Namely, how did the team of Piuarch embody the theme of the exposition, “Feeding the Planet, Energy for Life”?
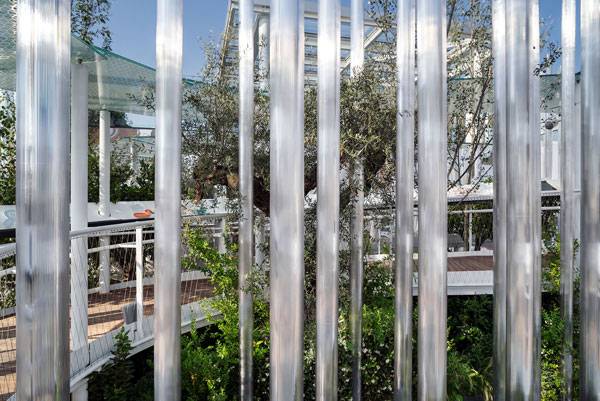
ENEL Pavilion, by Piuarch. Image credit: Andrea Martiradonna
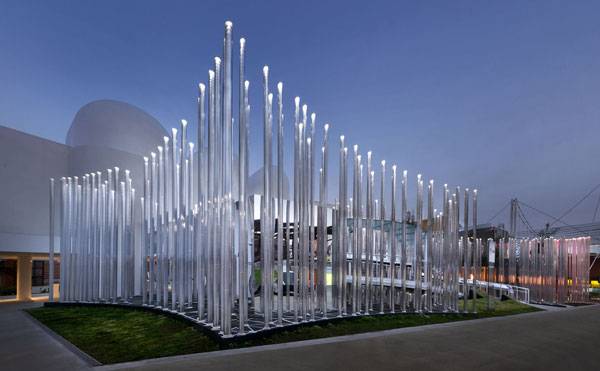
ENEL Pavilion, by Piuarch. Image credit: Andrea Martiradonna
Why a Smart Energy Grid?
The innovation of the smart grid bears the idea of rational energy distribution. As architect Francesco Fresa, founder of Piuarch, makes clear: “The theme is that sharing is enriching and allows our society issues to be solved. Expo Milano 2015 conveys an important message, which must be approached adequately. Sharing is thus fundamental, since it responds to the needs of our society: If the resources are distributed rationally, the problem of hunger can be overcome. Nowadays, the food produced is more than necessary, but the fact that it is not shared leads to the impoverishment of the earth and prevents the development of countries.” Recommended Reading
- Landscape Architecture: An Introduction by Robert Holden
- Landscape Architecture, Fifth Edition: A Manual of Environmental Planning and Design by Barry Starke
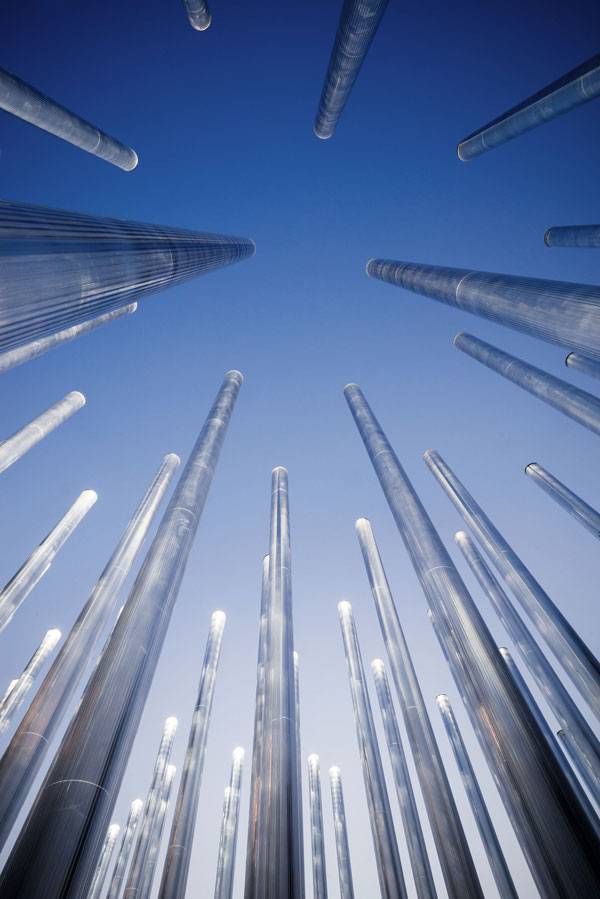
ENEL Pavilion, by Piuarch. Image credit: Andrea Martiradonna
The Breaking New Design
In designing the pavilion, 650 polycarbonate vectors were grafted onto the grid. An open-work volume was created through the composition of these remarkable illuminating verticals. The fundamental conceptual and structural element is the grid, drawing a fancy cellular pattern on the ground. With the educational approach of conveying the idea of energy sharing, the grid uses a network of metallic elements that transfer electricity distribution and data flow. To represent a system’s nerve endings, the vertical vectors are planted onto the net. “The Enel Pavilion is not a containing volume; it is instead a void. It is thus no architecture, it is a landscape; that is why we can speak of a microcosm,” as architect Germàn Fuenmayor, also a founder of Piuarch, says. WATCH: Expo 2015: Virtual Tour of the Enel Pavilion
Interactive Environment
Having various heights between 5.3 and 7 meters, the poles draw a vertical forest, inspired by the kinetic work of art “Penetrable” by Jesus Rafael Soto. In this way, visitors’ perception changes incessantly, parallel with the different vistas. The playful atmosphere rises through the elevated sinuous path, drawing into the LED forest adventure. The excitement takes over when people interact with the tubes’ multiple effects of changing lights and sounds. The ephemeral spectrum ends with green areas of Mediterranean vegetation, adding even more brilliance for each season. The dense courtyards allude to the theme of sustainability, which falls once again under the spotlight. The use of greenery also softens the context, while natural colors, scents, and textures poise the balance between living and synthetic. WATCH: Penetrable Art Installation by Soto
What’s Inside the Microcosm?
Getting closer to the heart of the installation, we will now peek into what is hidden in there. As we pass through the experiential walkway, an interactive informative strip leads us to the control room. This is where ENEL’s center of gravity lies. Its educational character uses films and interactive devices to help people understand how the intelligent network proceeds. Shimmering kinetic mirror components form a stage machine, which represents the net’s pattern in the control room.
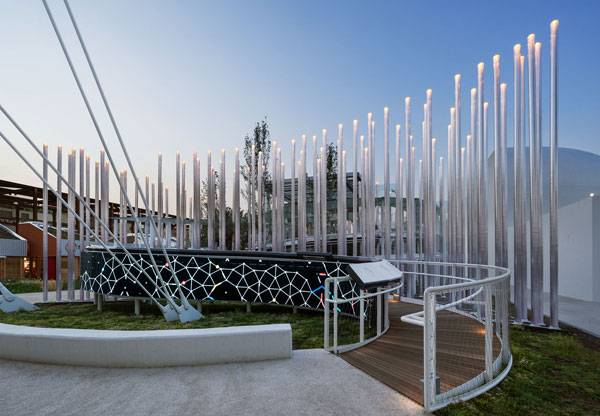
ENEL Pavilion, by Piuarch. Image credit: Andrea Martiradonna
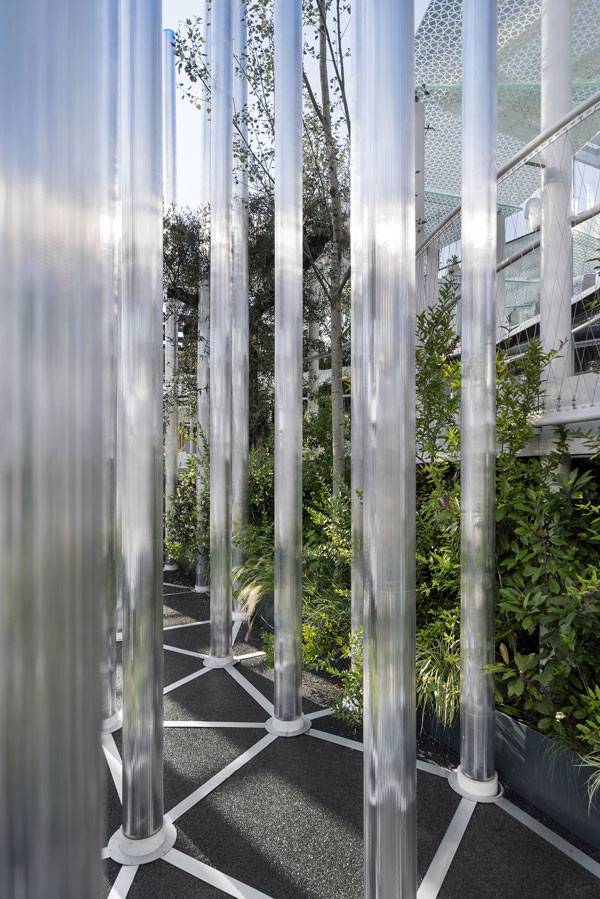
ENEL Pavilion, by Piuarch. Image credit: Andrea Martiradonna
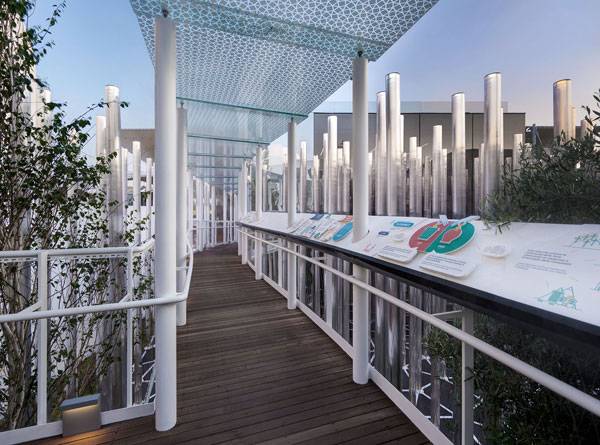
ENEL Pavilion, by Piuarch. Image credit: Andrea Martiradonna
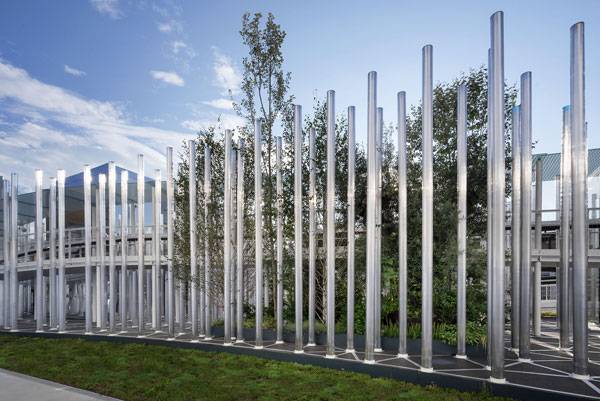
ENEL Pavilion, by Piuarch. Image credit: Andrea Martiradonna
Light the Universe
Having gone through the whole concept and embodiment of ENEL Pavilion, we can only feel enlightened. Because literally and figuratively, the experience one can gain from ENEL is effulgent. And the message is simple – by sharing energy, we can feed the planet. And by feeding the planet, we can light the universe and make it a better place. What could possibly express that message in a more dazzling way?
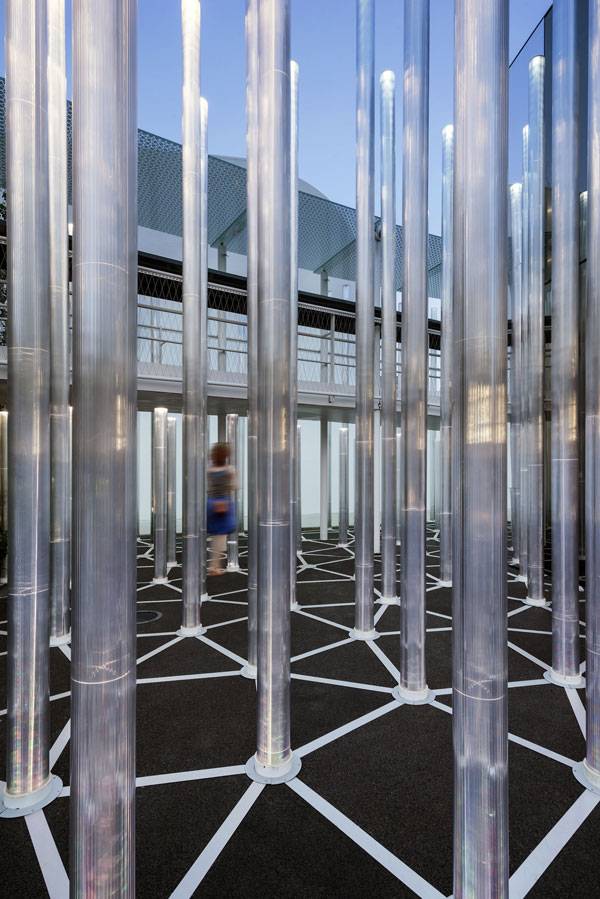
ENEL Pavilion, by Piuarch. Image credit: Andrea Martiradonna
Full Project Credits for ENEL Pavilion
Project Name: ENEL Pavilion Location: Expo Gate, Via Luca Beltrami, 20121 Milan, Italy Architects: Piuarch Client: ENEL Area: 900 sqm Project Year: 2015 Concept and Architectural Design: Piuarch (Francesco Fresa, Germàn Fuenmayor, Gino Garbellini, Monica Tricario) Team: Gianni Mollo, Davide Fascione, Alessandro Leanti, Marco Dragoni, Jenny Spagnolatti, Gianluca Iannotta. Visual Experience: To Do – h+ – (H) Films Systems Design (MEP): ESA Engineering Team: Francesco Gori, Laura Cocchini, Laura Razzolini, Claudia Iacopo Structures Design: FV Progetti Team: Filippo Valaperta, Sabina Franco, Orlando Briccola Greenery Design: Cornelius Gavril Quantities measurement, technical specifications and safety: GAD Studio Team: Paolo D’Adda, Luca Cedrelli, Vittorio Grechi Recommended Reading
- Landscape Architecture: An Introduction by Robert Holden
- Landscape Architecture, Fifth Edition: A Manual of Environmental Planning and Design by Barry Starke
Article by Velislava Valcheva
Luxury and Tranquility are Expensive at The Coast, Singapore
The Coast, by Tierra Design, Sentosa, Singapore. In the heart of Singapore, it is often difficult to find a space secluded from the hustle and bustle of the city. For the last few years, landscape architecture in Singapore has concentrated on creating tranquil and luxurious private spaces — and residents of The Coast have paid a high price for just that. Situated in a residential enclave of Sentosa Island Cove, The Coast is a large apartment building — the only residential building with access to panoramic views of the South China Sea. The design is focused on creating a holistic integration of the built environment, combining architecture, landscape, and interior design. While the building itself is much like any other apartment building in Singapore, the outdoor complex makes this site truly unique.
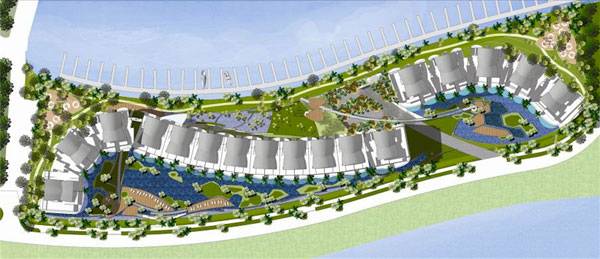
Masterplan. Credit: TIERRA DESIGN (S) PTE LTD.
The Coastline is Reflected Through Design
The design aesthetic of this project by Tierra is simple and elegant, bringing the built environment to life by incorporating the rhythms and hues of the earth, its materials, colors, and sounds. Water plays a large part in the design, not only in the swimming pools, wading pools, and ponds, but also in the form.
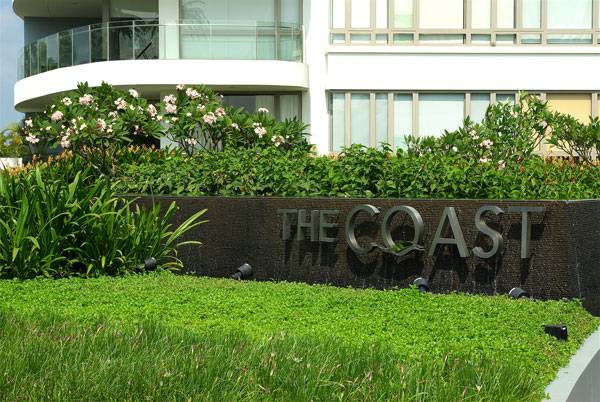
The Coast. Photo credit: TIERRA DESIGN (S) PTE LTD.
Verticle Wall Plantings
Because the site is located on the sea, it was important to the designers to reflect the surrounding water in the architectural landscape elements. This can be seen in the vertical wall plantings that appear to cascade like waterfalls, the stepping stones through the ponds that mimic large lily pads, and the flowing hardscape geometry.
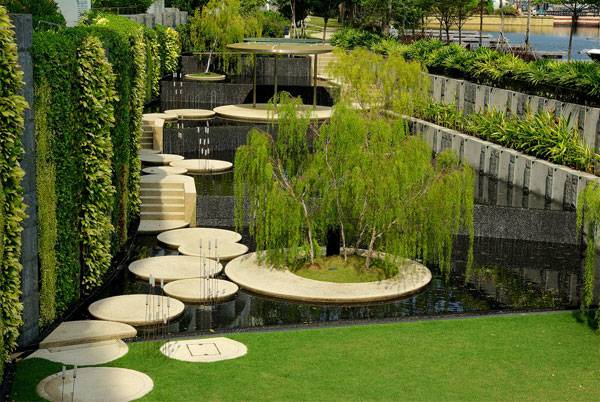
The Coast. Photo credit: TIERRA DESIGN (S) PTE LTD.
Lighting Creates a Tranquil Mood
The large site is tied together through the use of circular forms within the landscape, such as the floating planters, green mounds, outdoor pavilions, Jacuzzis, and viewing platforms of the waterfront. The landscape lighting is integral to the ambience of the space, sensitively complimenting the tranquil mood of the design. Early evening views of the ocean are enhanced through hidden lighting; as well as giving a more fun vibe to the water features and swimming pools at night, the colorful lighting adds interest to the landscape. Recommended Reading
- Landscape Architecture: An Introduction by Robert Holden
- Landscape Architecture, Fifth Edition: A Manual of Environmental Planning and Design by Barry Starke
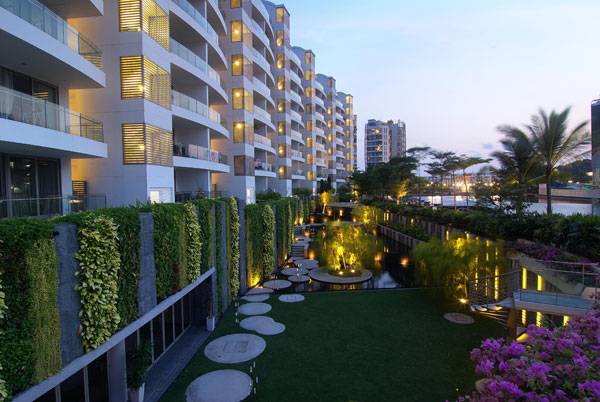
The Coast. Photo credit: TIERRA DESIGN (S) PTE LTD.
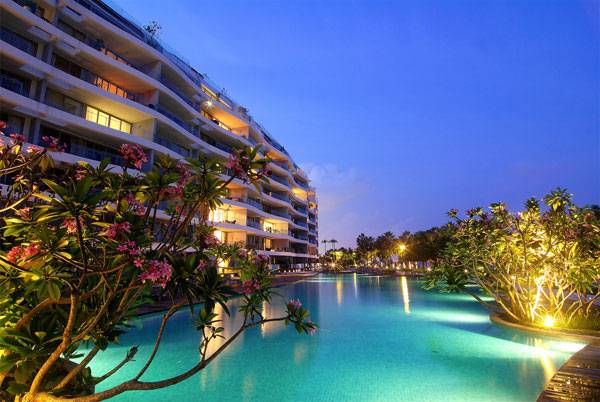
The Coast. Photo credit: TIERRA DESIGN (S) PTE LTD.
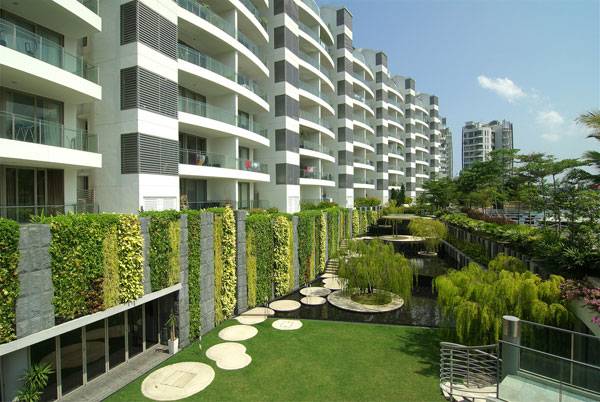
The Coast. Photo credit: TIERRA DESIGN (S) PTE LTD.
Playing With Levels
The landscape architects chose to lower one section of the site below water level to create a private enclosed space, providing quiet relief from the surrounding city. The willows in this space add to the feeling of a secluded storybook pond. The simple and clean lines of the other spaces on the site — utilizing only wood, stone, and water — create a contemporary yet soft and quiet space. The entire site has used an uncomplicated tropical planting plan of to create a lush environment.
Creating the Tanquil Oasis
Every element of the design has been chosen specifically to create a peaceful oasis feeling in the residential development. While this sounds like a simple design, many landscape architects find this difficult, adding too many elements and cluttering the view. Simple is key in keeping a space relaxing, because too many distractions can overwhelm someone interacting with the space. Tierra makes designing a tranquil space seem effortless.
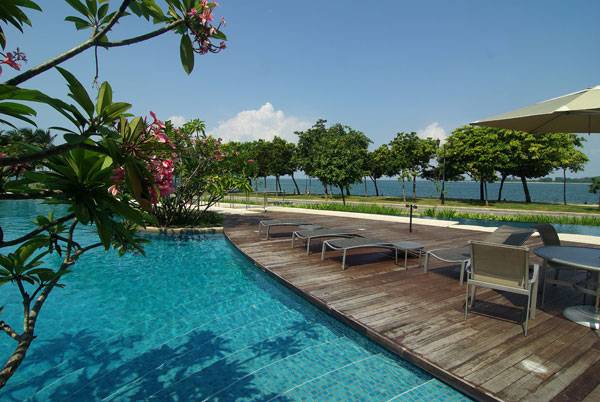
The Coast. Photo credit: TIERRA DESIGN (S) PTE LTD.
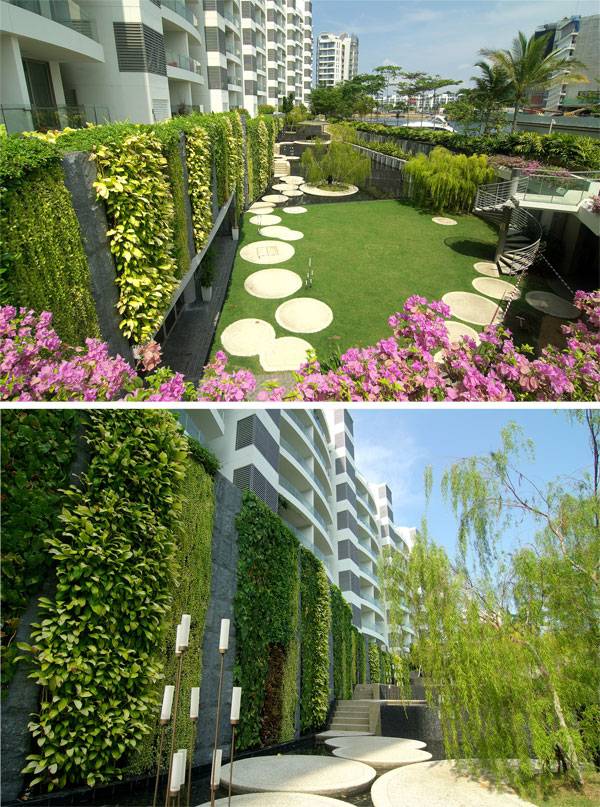
The Coast. Photo credit: TIERRA DESIGN (S) PTE LTD.
Tranquility Comes at a Price
In all its extravagance, the space presents a soothing living experience away from the busy city lifestyle. However, people have to pay a hefty price for such luxury. The units in the building are consistently sold for anywhere between S $3.6 million to S $8 million (approximately $2.6 million to $5.8 million in U.S dollars). It goes to show that the landscape surrounding a building is extremely important and can dramatically increase the price of residential properties.
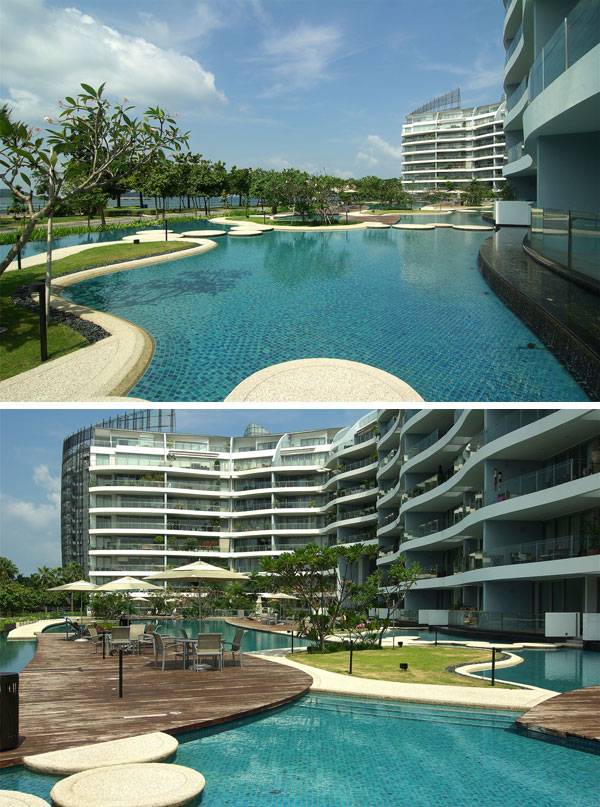
The Coast. Photo credit: TIERRA DESIGN (S) PTE LTD.
What Could Make This Project Even Better?
The only unfortunate aspect of this project is that the space is not open to the public, as it would be a great way for locals to relax at the waterfront. Tierra has managed to create a beautiful and luxurious oasis within a vibrant, bustling city. The design is a celebration of the ocean on which it is situated, brilliantly mimicking the water throughout the landscape and hardscape. Would you pay this kind of price for peace in a busy city?
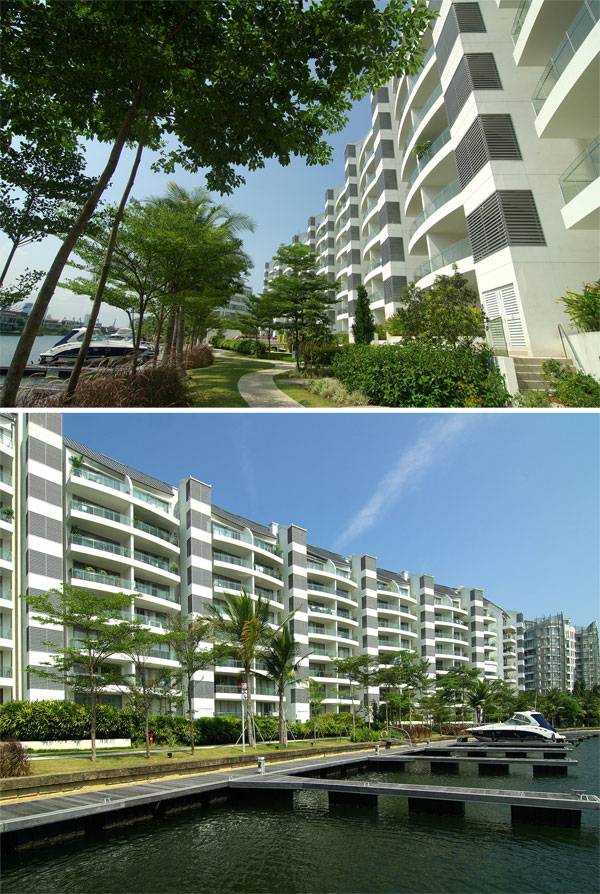
The Coast. Photo credit: TIERRA DESIGN (S) PTE LTD.
Full Project Credits for the Coast
Project Name: The Coast Location: Sentosa, Singapore Date of Construction: 2010 Landscape Architect: Tierra Design + POD Client: Ho Bee Cove Pte Ltd. Recommended Reading
- Landscape Architecture: An Introduction by Robert Holden
- Landscape Architecture, Fifth Edition: A Manual of Environmental Planning and Design by Barry Starke
Article by Taylor Stapleton
The Meeting Bowls: A New Hub of Social Activity Along Times Square
Meeting Bowls, by mmmm… ,Times Square, New York City, USA. Sometimes we only need to think simple to make the best pop-ups! This was certainly the case for Times Square’s temporary transformation back in August 2011, when Times Square Alliance and the Consulate General of Spain in New York City agreed to manage a space to calm the non-stop hustle and bustle of Times Square. The finished product was a new public art installation of urban furnishing called the Meeting Bowls. The project was designed by Madrid-based mmmm…, a collective of four Spanish designers (Alberto Alarcón, Emilio Alarcón, Ciro Márquez, and Eva Salmeron), with the aim of giving the public another vision of what the most crowded street in New York City could look like with just a simple design that is more than eye candy.
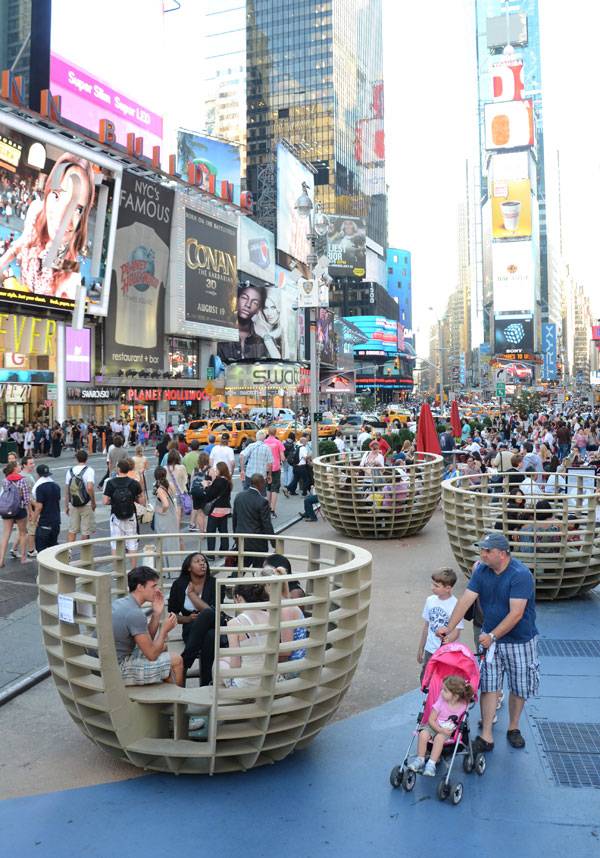
Meeting Bowls. Photo credit: mmmm…
So, what was the BIG idea?
The idea was to install three giant bowls to bring people from every walk of life into an outdoor, intimate space to build connections. Strangers were brought together while sitting inside, next to each other and at the same time facing one another. This is something most designers tend to forget about when creating outdoor furniture – providing an opportunity for the simple act of having a face-to-face conversation. Recommended Reading
- Landscape Architecture: An Introduction by Robert Holden
- Landscape Architecture, Fifth Edition: A Manual of Environmental Planning and Design by Barry Starke
As Tim Tompkins, president of Times Square Alliance, explained: “Times Square stands as a testing ground for emerging ideas, and the Meeting Bowls offer a unique approach to foster private, intimate conversations in this enormous and often anonymous public setting”.
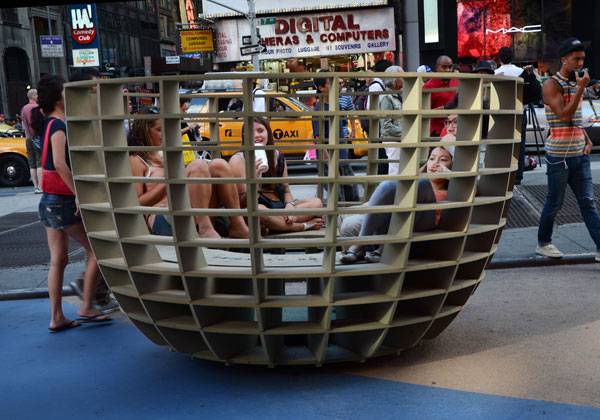
Meeting Bowls. Photo credit: mmmm…
The Ingenious Logistics Behind the Project
The first prototype was constructed in Spain out of CNC cut-fiber boards. But instead of shipping the Meetings Bowls from Spain, mmmm… used global computer-aided manufacturing by emailing 250 parts of its digital drawings to Advanced Cutting Services in New Jersey. With the cooperation of R&N, they succeeded in cutting the sheets of waterproof, high-density chipboard, or MDF, with computer-driven routers.
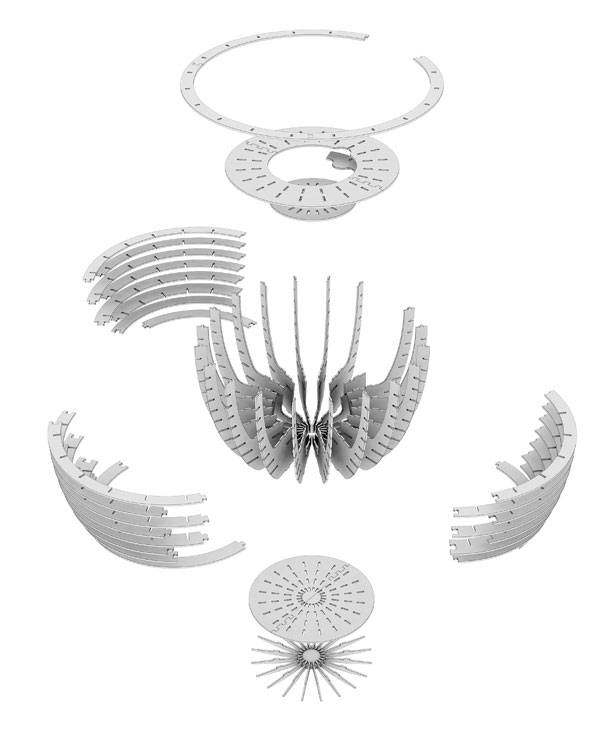
Meeting Bowls. Image credit: mmmm…
A Way to Enjoy Both The Intimate and Public Space at The Same Time
The collaborative of Spanish artists, mmmm…, designed the Meeting Bowls in a way to generate a slight impression of floating, as they gently rock when people step in and out. Plus, with all the enormous video screens and flashing billboards of Times Square, people can both enjoy the intimate spaces as well as the open view of the streetscape. Those who have experienced the project were able to record their dialogue with others inside the Meeting Bowls using their smartphones and sharing them on the project website accessed by a QR code. They also were able share through the mmmm… website, Facebook, and twitter pages with the hashtag #MeetingBowls.
The Big Impact of Having Big Bowels
During the one-month event, the Alliance estimated that about 20 million pedestrians saw Meeting Bowls, while tens of thousands took photos. “Times Square is pleased to be a testing ground for emerging ideas about gathering in our public spaces and thus enriching cities worldwide,” Tompkins said. “The Meeting Bowls are a new type of temporary and playful urban furniture creating a small oasis among the rush of pedestrians.”
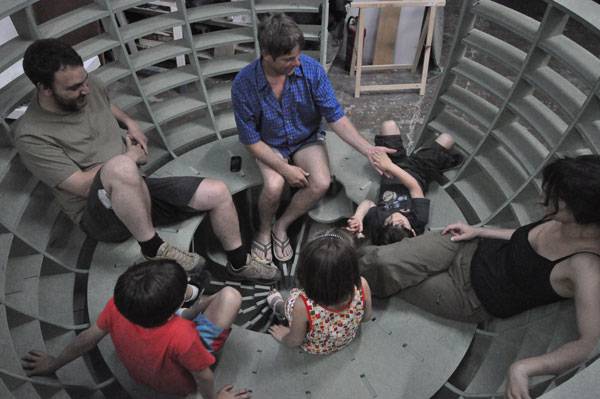
Meeting Bowls. Image credit: mmmm…
Finding The Potential of a Space
By being part of Times Square Alliance’s continual improvement to find better solutions for the district’s development, the Meeting Bowls project has demonstrated what we could possibly do with that space if we devoted it to something other than pedestrian traffic. This experience helped to raise a human aspect within a large modern city such as New York, where people can be less gathered into a mass and more easily identified as individuals. WATCH: Meeting Bowls
Eva Salmeron of mmmm… mentioned in a press release: “Contemporary to the recent Spanish 15-M Movement, and similar in aspiration, we hope the Meeting Bowls will encourage dialogue and interaction in the most important main square in the world, Times Square. The small group discussions will promote a sense of community and humanize the modern city.”
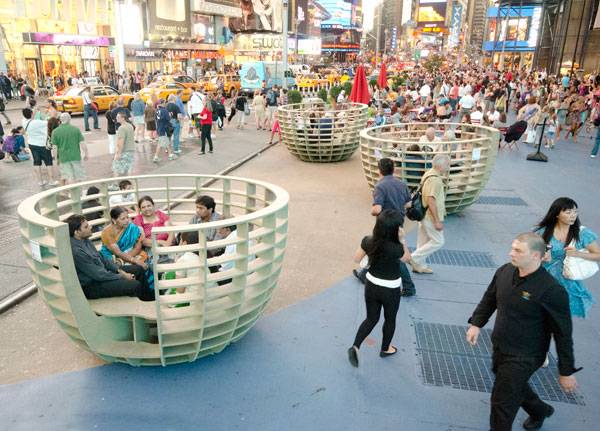
Meeting Bowls. Image credit: mmmm…
Full Project Credits for Meeting Bowls, by mmmm…
Name of Project: Meeting Bowls Client & Developer: Times Square Alliance Designer: mmmm… Period of Design: August 2011 Location: Times Square, New York City Recommended Reading
- Landscape Architecture: An Introduction by Robert Holden
- Landscape Architecture, Fifth Edition: A Manual of Environmental Planning and Design by Barry Starke
Article by Naila Salhi






