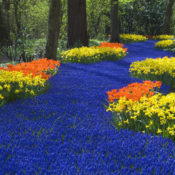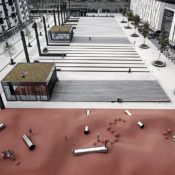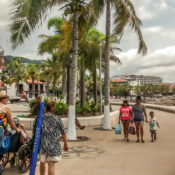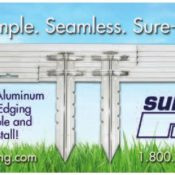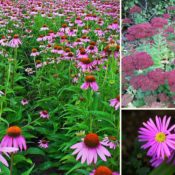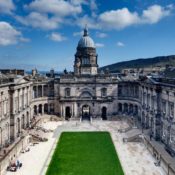Author: Land8: Landscape Architects Network
How Jardin des Rives Brings People to Nature and Nature to Man
Article by Radenka Kolarov Jardin des Rives by Studio Basta in Amiens, France.
Les Hortillonnages d’Amiens is an area that stretches alongside the Somme River. Since Roman times, the land has been hard and unusable so food was cultivated on small islands in the water. In modern times, the food crops were largely lost, leaving many islands unused and without a purpose. The MCA wanted to change this and with the help of Studio Basta organized a festival for art and gardening in this area. Inspired by the ancient Roman islands, still found on the water, Studio Basta built two wooden terraces that include benches combined with native plants arranged in a perfect order of color and composition.
History As an Inspiration? There are projects all around the world that have used the history of a local area for inspiration. Jardin des Rives is a small project, yet its design relies on a distant history, one that dates back to Ancient Roman times. Romans had a specific way of plant cropping and created well-known vegetable gardens on islands. Nowadays, these islands are abandoned and largely forgotten. Studio Basta’s main idea for this project was to re-innovate these islands and use them as the driving force behind the design. So, what have they done?

Kayakers at Jardin des Rives. Credit: Studio Basta

Jardin des Rives Wooden Terrace. Credit: Studio Basta
- France’s Got Talent – 10 Awesome Projects from France by Lidija Šuster
- Extraordinary Development Re-connects City with the River Bank by Simon Vive
- Museum Park Louvre Lens Shows us the Potential of Coal Mines by Cristina Conciatu
Featured image: Jardin des Rives | Amiens, France | Studio Basta | 2012
Designing a Barcode Patterned Square: Täby Torg Square by Polyform Architects
Article by Gwgw Kalligiannaki Täby Torg Square by Polyform Architects in Täby, Sweden. In the 1960s, the City of Täby joined the Swedish “Million Programme” to help solve the housing problems in the city. The project’s goal was to build one million apartments in a short period of time and to provide a roof for all. Although the speedy rebuild was very successful, the town’s appearance was monotonous and lacked public space. Therefore, in the early 2000s, the Municipality of Täby decided it was time to resolve the issue and transform the public, urban life of their citizens. To do this, they selected the parking lot of the city’s main shopping center and converted it into a space to host public events and activities. Danish firm Polyform Architects was commissioned for the design of the New Centre and brought a sense of character to the city. Their design for a multi-functional square was cleverly organized into six themed squares, each with its own identity, and each providing different opportunities in public life.
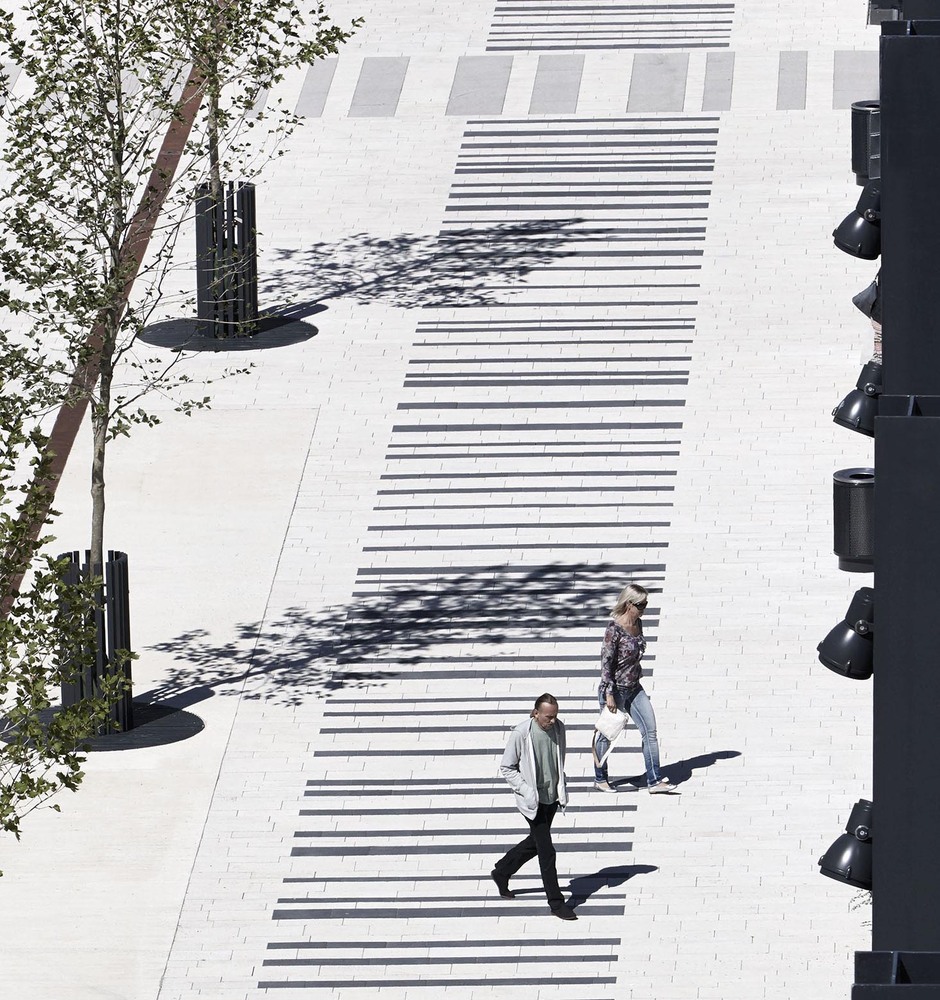
Täby Torg Square Barcode. Credit: Wichmann + Bendtsen, Ake Lindmann
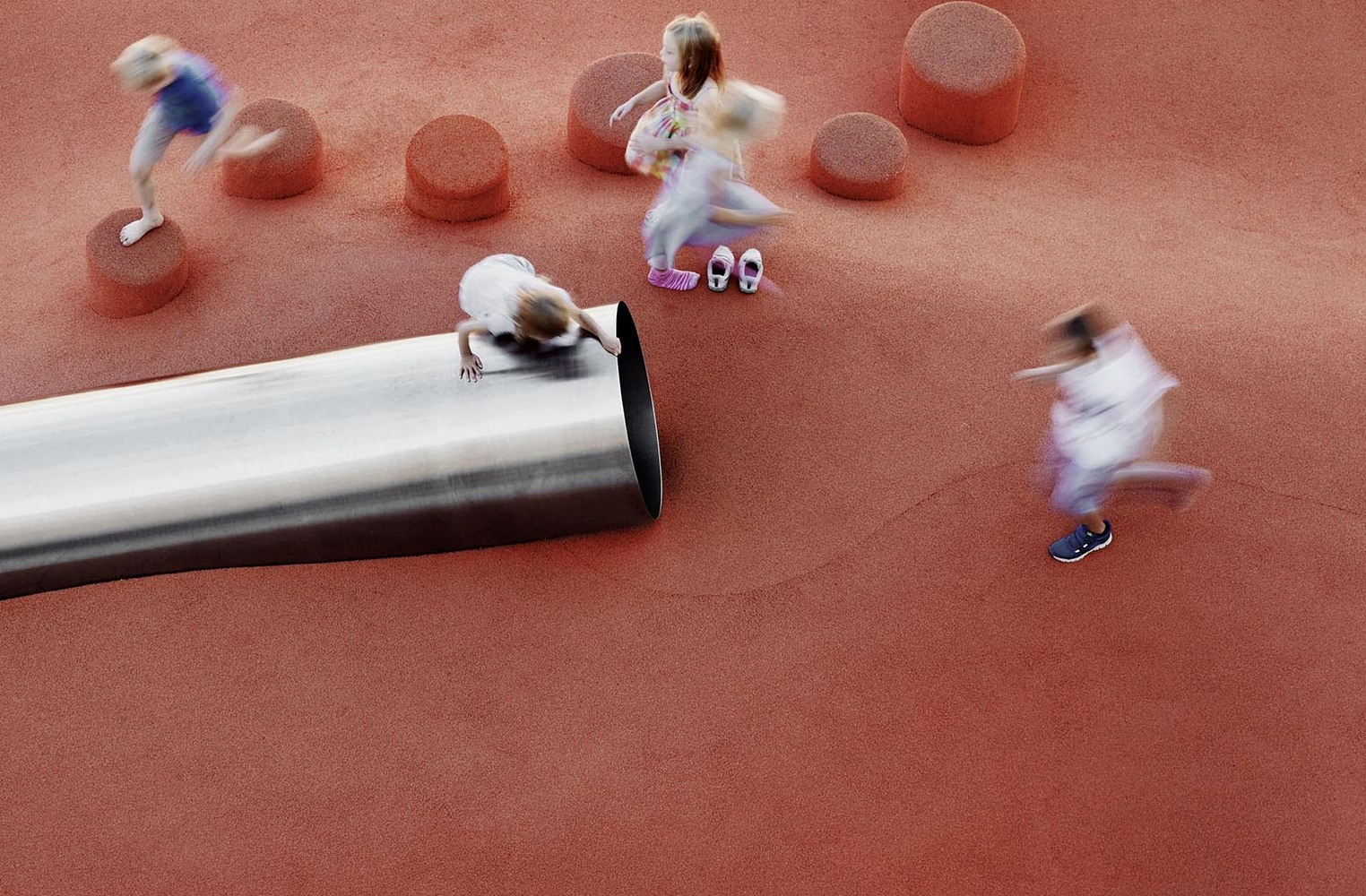
Täby Torg Square Playground. Credit: Wichmann + Bendtsen, Ake Lindmann

Täby Torg Square Water Fountain. Credit: Wichmann + Bendtsen, Ake Lindmann
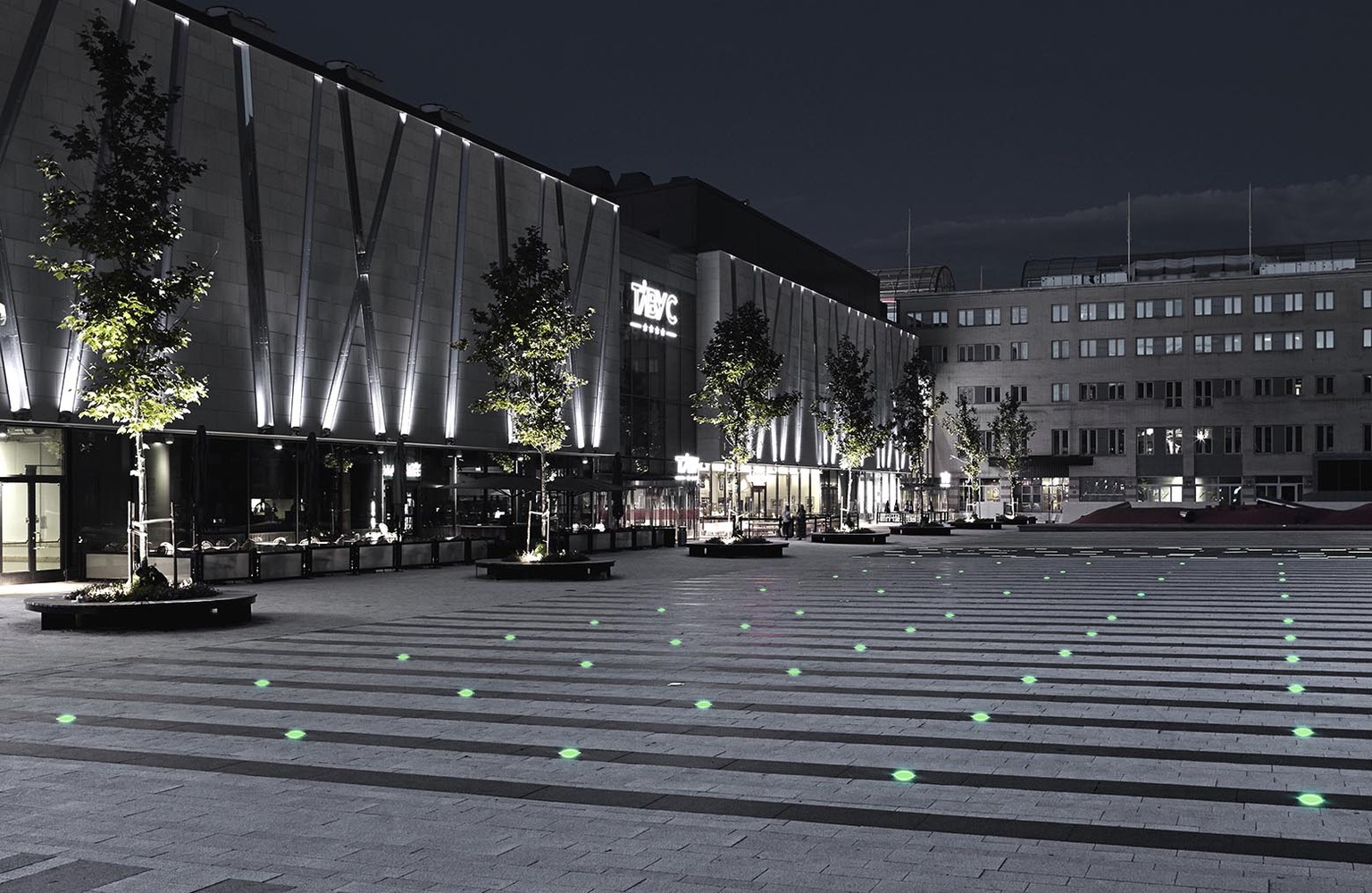
Täby Torg Square Lighting. Credit: Wichmann + Bendtsen, Ake Lindmann
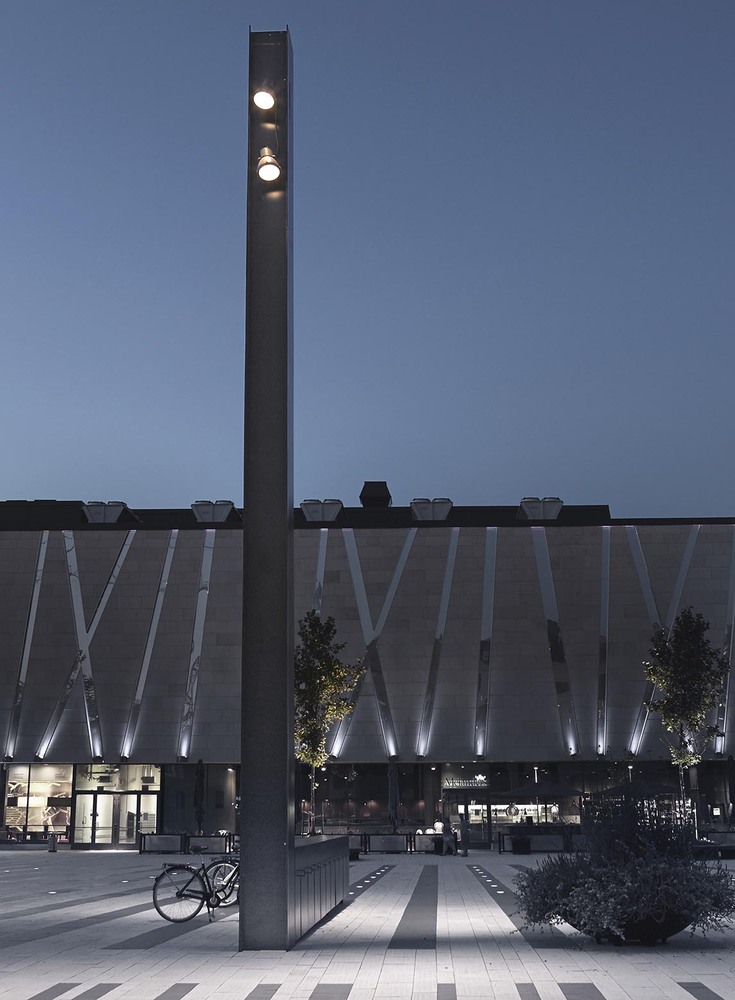
Täby Torg Square Lighting. Credit: Wichmann + Bendtsen, Ake Lindmann
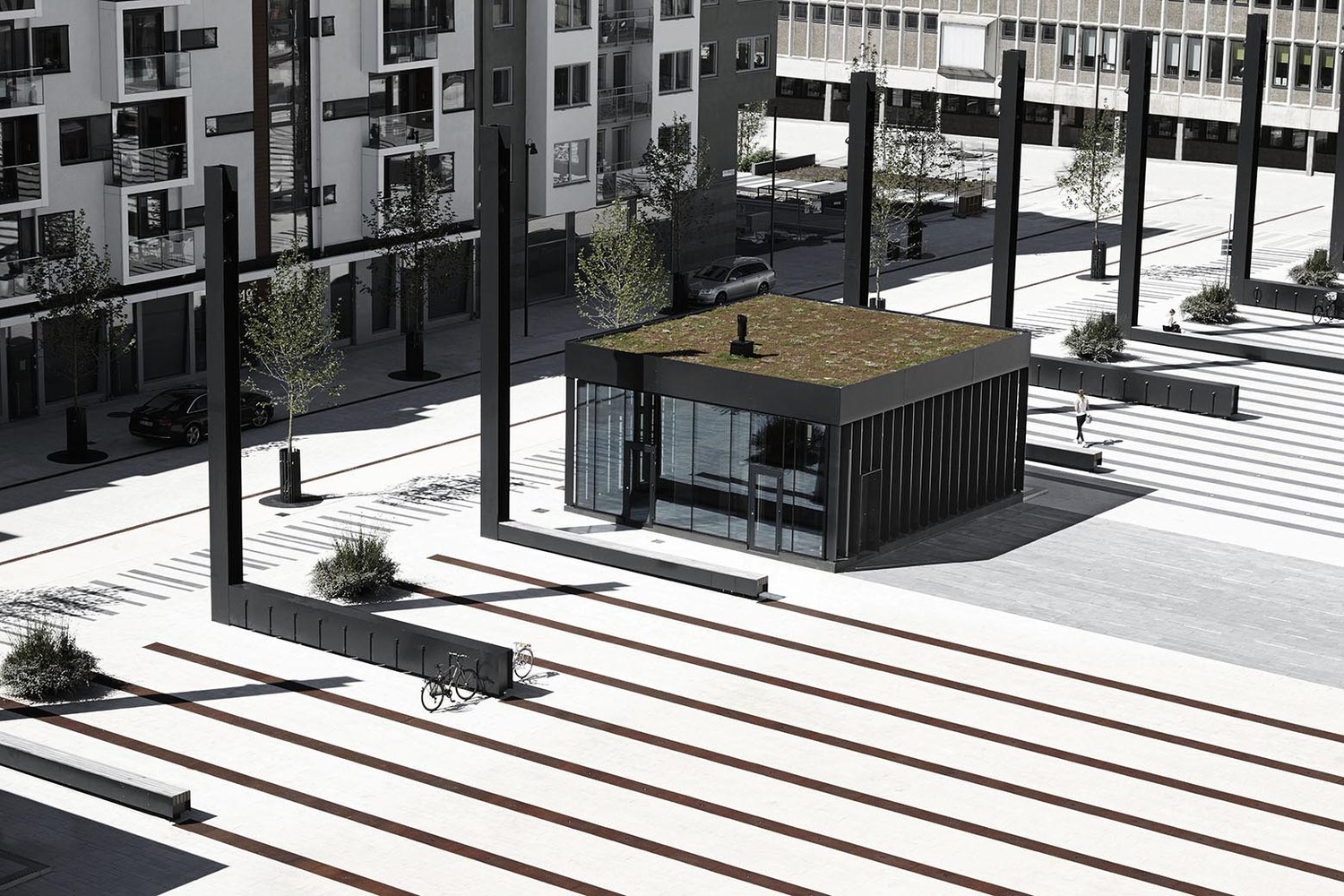
Täby Torg Square Pavilion. Credit: Wichmann + Bendtsen, Ake Lindmann
- New Urban Squares | How to Activate the Leftover Spaces Between Buildings by Giacomo Guzzon
- Top 10 Imaginative Squares by Sonia Jackett
- How This Square in Spain is Bringing People Together by Taylor Stapleton
Featured image: Täby Torg Square | Täby, Sweden | Wichmann + Bendtsen, Åke Lindmann | 2015
What Roles Can Landscape Architecture Play for Physically Challenged People?
Article by Farah Afza Jurekh In this article we look at the fundamentals of universal design. Universal accessibility is widely considered by landscape architects. However, beyond functional elements such as crosswalks with sound cues, there are very few landscapes that are designed to engage the senses and provide benefits to the visually impaired. Landscape design principles offer an array of opportunities to the people who are visually impaired and physically challenged to ensure their ease in movement and comfort. Visually Impaired People When visually impaired people negotiate with the outside world, their hands and feet become their eyes. They use their feet to acquire surface information and fingers to recognize texture, form, and location. Additionally, the blind rely on other sensory organs to compensate for their lack of sight and their ability to hear, smell, taste, touch, and feel is more subtle than people with sight. By manipulating certain aspects of the landscape, a person who is visually impaired or physically challenged could have an enhanced perception of the surrounding environment. Sites that accentuate non-visual experiences can foster feelings of security, both physical and psychological, by creating alternative prompts and allowing them to navigate and identify spaces that may not be familiar. Importance of Tactile Surfaces Especially for Physically Challenged People Texture Texture, for this purpose, refers to ground surfaces, which can be used to denote footpaths for visually impaired people through their sense of touch. They are detected either underfoot or via a walking cane. Furthermore, changes in ground surface can be used to indicate an approaching hazardous area, such as a road or signal crossing, and show the correct direction to proceed.
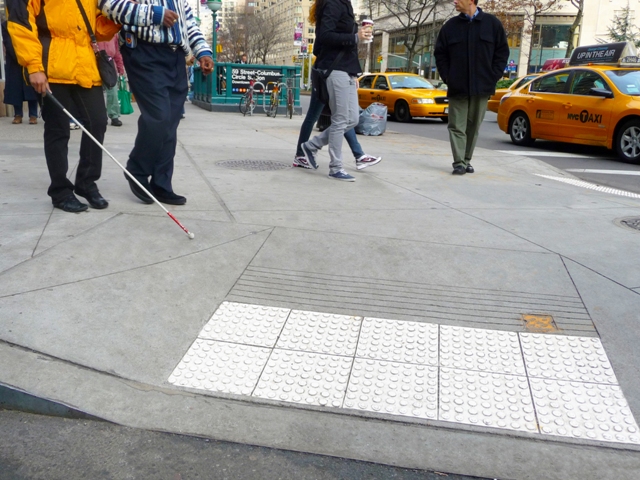
ADA compliant color contrast detectable warning installation on a high traffic area in New York City. Credit: CC BY 3.0
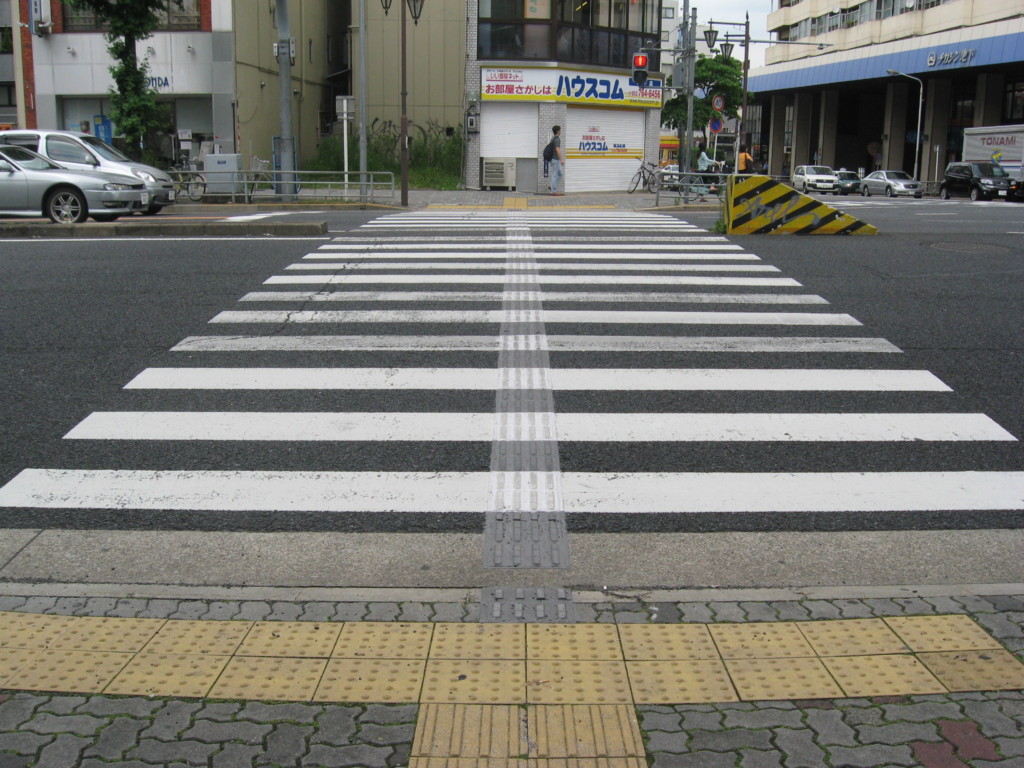
Low profile directional tactile markings are installed on busy pedestrian crossings in Japan. Credit: CC BY-SA 3.0
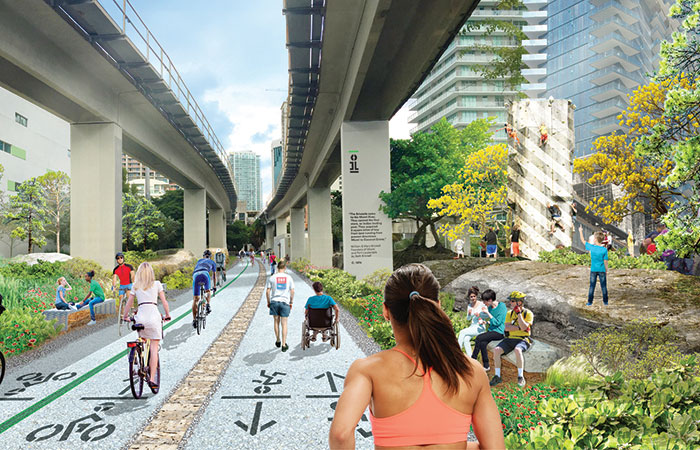
The future approach to Brickell Station along Miami’s Underline. Credit: James Corner Field Operations, courtesy Friends of the Underline
Innovative Business Always On The Cutting Edge Of What Other Companies Have Been Doing For A Few Years
Sure-loc Edging CEO Roger Blauwkamp says his groundbreaking company is always on the lookout for ideas that were bold and original back when other companies implemented them.
HOLLAND, MI—Explaining how the company remains innovative in a fast-paced industry, executives from Sure-loc Edging told reporters Wednesday that the manufacturing firm consistently positions itself on the leading edge of what its competitors have been doing for the past few years.
“The landscape is always changing, so we’re continually embracing revolutionary ideas that our rivals succeeded with in the past,” said Sure-loc sales manager Karl Nieboer, who credited this approach with keeping the groundbreaking company at the forefront of where the field was five or six years ago. “In this business, you have to constantly push the boundaries in terms of adopting strategies from other people that are by now well-established industry practice.”
“You just can’t wait for inspiration to come to you,” he continued. “You’ve got to see it come to somebody else first and then pounce on it once it’s been thoroughly proven in the marketplace.”
According to Sure-loc CEO Roger Blauwkamp, employees at his pioneering company monitor what everyone else in the industry is doing, hastily restructure their business to do the exact same thing, and then watch to see what advancements the industry makes next. Blauwkamp said it’s this commitment to innovation that allows his company to always provide its clients with the next ingenious product that has already been in use for quite some time.
“Part of what makes us such trailblazers is our willingness to completely scrap what we’re doing right now in favor of a strategy that’s been fairly ubiquitous since 2013,” said Blauwkamp, noting that he hopes a recent rollout of an 8″ edging and full page ads will place Sure-loc firmly atop the list of leading edging suppliers from the beginning of the decade. “Our creative focus on methods developed by other companies is what’s going to drive our business right to where the vanguard of this industry used to be.”
“Yeah, sometimes we have to push the envelope on what could be done in 2010, but we don’t know any other way around here,” he added.
Blauwkamp hinted that Sure-loc is preparing to disrupt the edging world once more, this time by proactively embracing original concepts that its competitors put in place just 12 to 18 months ago. But he said such a gambit should come as no surprise to anyone familiar with the company’s history of taking substantial risks to adopt the very same business plans that other, more successful suppliers were using just a short while back.
“Whether it’s sliding connections or retail kits, if you can’t deliver what previously paid off elsewhere, you’re finished,” Blauwkamp said. “But as long as there’s that spirit of innovation in others, we’re going to be around quite a while.”
At press time, sources confirmed Sure-loc had adopted another years-old strategy of its competitors, laying off approximately 20 percent of its workforce.
Uiliuili Bench | How can Urban Furniture Increase Public Creativity?
Article by Aybige Tek – Uiliuili Bench, by Piotr Zuraw, in Wroclaw, Poland. Designers have always known that ergonomic furniture can increase creativity in the people who use it because if people are not annoyed by the furniture they are using they seem to work more smoothly. This very thought is even explained by the International Ergonomics Association, who define the word “ergonomics” as, “the scientific discipline concerned with the understanding of interactions among humans and other elements of a system, and the profession that applies theory, principles, data and methods to design, in order to optimize human well-being and overall system performance.” It was with this in mind that the Uiliuili Bench was created. Each piece is created with careful attention to detail and proportion so that the user has full comfort when he or she sits, leans, or lies down on the bench.
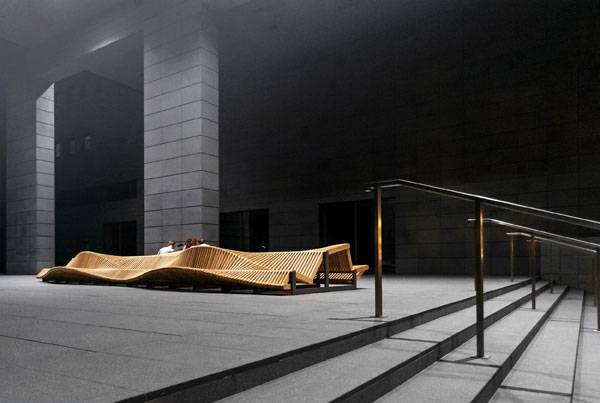
Uiliuili Bench. Photo credit: Alexei Sidelnikov
How can a seat that performs as a sculpture inspire creations of public creativity? Located on the Grunwaldzki Campus in Wroclaw, the wooden Uiliuili bench twists and turns to create fluidity. Each piece is calculated and constructed accordingly so that they change when the furniture form changes. The form is so aesthetic that it proves form follows function.
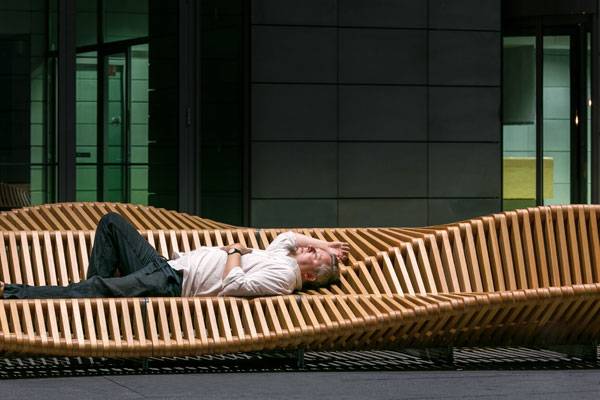
Uiliuili Bench. Photo credit: Alexei Sidelnikov
Uiliuili Bench
The bench is comfortable and it suits most people’s anatomy while also serving as a sculpture because the shape is unique and natural as well as carefully crafted. The urban furniture turned to an art object because of its unique shape and form and quality. The flexible design of the bench exceeds the expectations that people have of a typical street bench. How is the Architecture of the Seat? Describe the Materials used?
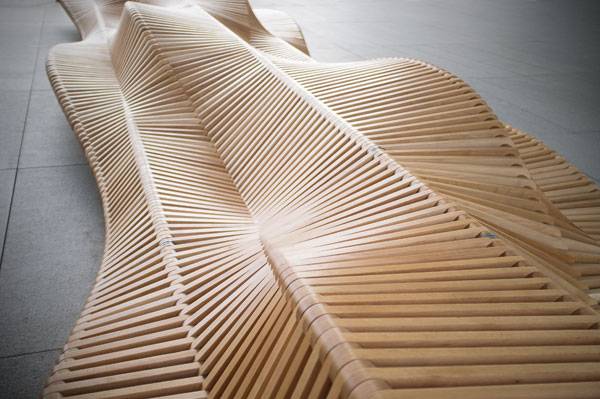
Uiliuili Bench. Photo credit: Marcin Fajfruk
Uiliuili bench is made up of beechwood and steel and opaque lacquer finish. It is approximately ten meters long and as wide as three meters in places. The exact dimensions of the seat are in its width; 270-cm, its length; 960-cm, and its height; 85-cm. The structure has repetition in its parts and by giving colors to its parts it achieves variety in its industrially-design elements. The length can be adjusted because the geometry of it runs on a single axis of space. These parts change in dimensions and angles each time they are combined; it is like the torso of our body, in that it is able to twist and turn.
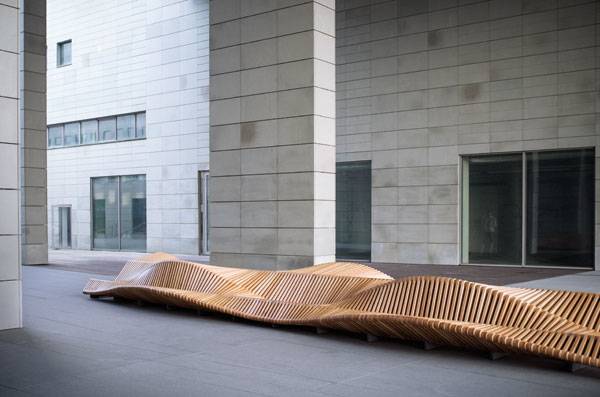
Uiliuili Bench. Photo credit: Marcin Fajfruk
Concept and Philosophy of the Project:
The bench sits in the library area of the university, and has a presence that is peaceful and smooth to our eyes because of the curvy look of its design. For a library function, seats are crucial elements and when this is placed outdoors, suddenly it becomes a landscape design element which is unique to its location. This seat design is made for parks, landscape architecture, outdoors streetscapes, and playgrounds. The concept of the chair is chairs merged with other chairs forming a fluid structure.
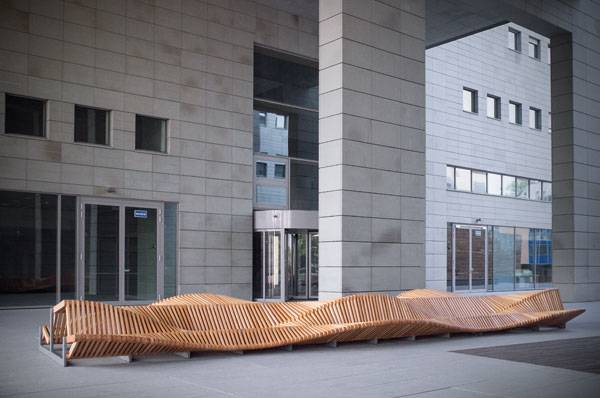
Uiliuili Bench. Photo credit: Marcin Fajfruk
The whole piece looks like a deck of shuffled cards in motion. The design was developed from late 20th-century Polish railway seats. People were lying on these old ones, offending other people, and it was a problem. This design is making what was offensive once in history, a fun thing to do in the 2000’s. It is innovative urban furniture.
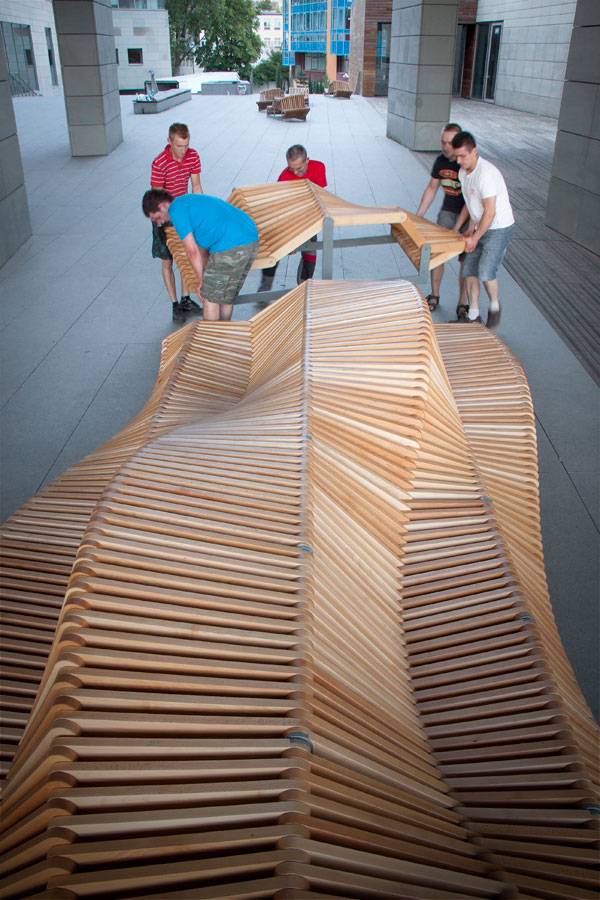
Uiliuili Bench. Photo credit: Marcin Fajfruk
What activities can a seat offer to the city?
People do not just sit on this bench; they can sit, lie down, get up and take photos on it, stretch their bodies, they can climb it and jump on it. They can jump because it is strong and durable. The most important feature of this bench is that it can be multiplied into many shapes and forms and colors. Each wood can have color combinations and this makes the design infinite.
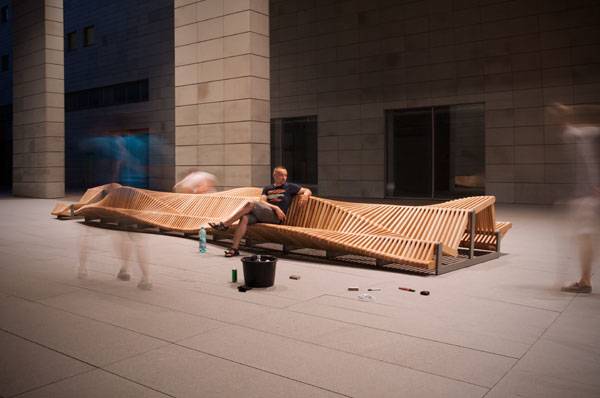
Uiliuili Bench. Photo credit: Marcin Fajfruk
It is a free-form object that separates the user from everyday rectangles and squares and takes the body into other feelings due to its ergonomic, natural feel. This can also be a small urban landmark or a meeting point for students. The library being close to it, reading on it is easy and fun. Trendy and modern landscaping is successful when the designed landscape of that area is improved.
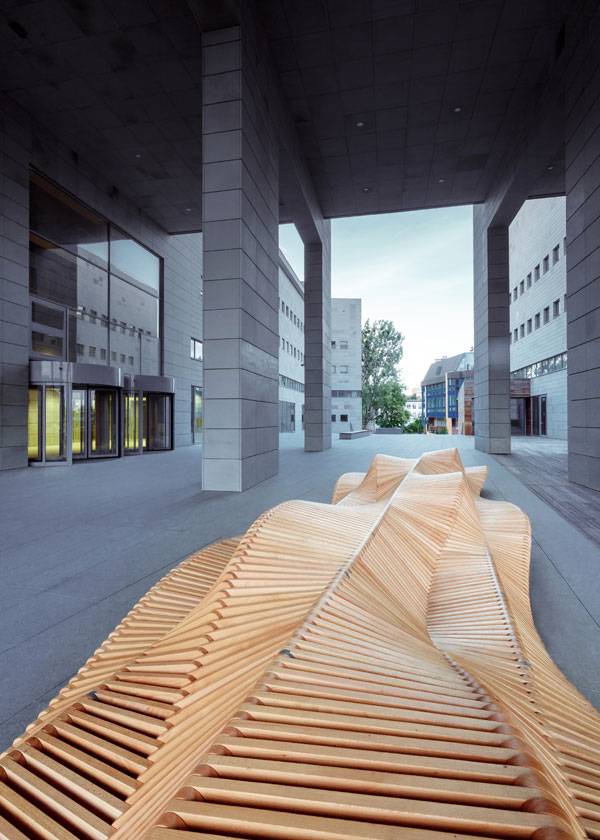
Uiliuili Bench. Photo credit: Alexei Sidelnikov
What are familiar public urban furniture benches all around the world?
Designers have tried a lot of fun shapes and forms for urban bench designs. There are musical bench designs with music notes on them by Jim Glover, there are tulip-flower-shaped seats by Tulpi Design, also there are a lot of benches that look like something such as books, pencils,or even some animals. This design is closer to curved custom benches. It does follow the precedent benches that have been done before, however because the pieces of the bench change dimensions and twist in angles, it differs from its ancestor benches in a sharp way and creates its own typology of benches for future designers.
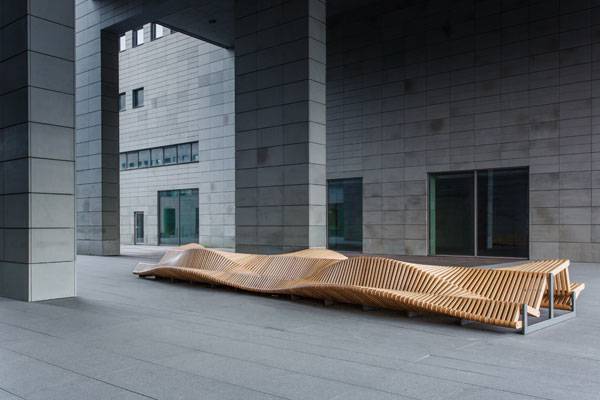
Uiliuili Bench. Photo credit: Alexei Sidelnikov
How does the public creativity increase?
Uiliuili bench offers a variety of uses and colors and it can even be multiplied in an array of different shapes; if the public takes this creative idea and implements it, the results can be mind-blowing inspiration from this urban furniture concept. Imagine if one person created street lights for a park that also created variety or maybe a piece of garden furniture with many combinations.
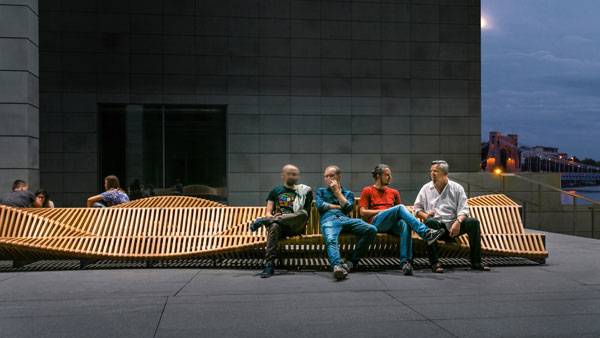
Uiliuili Bench. Photo credit: Alexei Sidelnikov
Even if the designers don’t use colors, the shadows and texture of the wood frames create variety in their own design. However, if they add a color element to it, possibilities are limitless. How about you? Can you name some of the newest public urban sculpture-like objects with functions that you have started to see in your city?
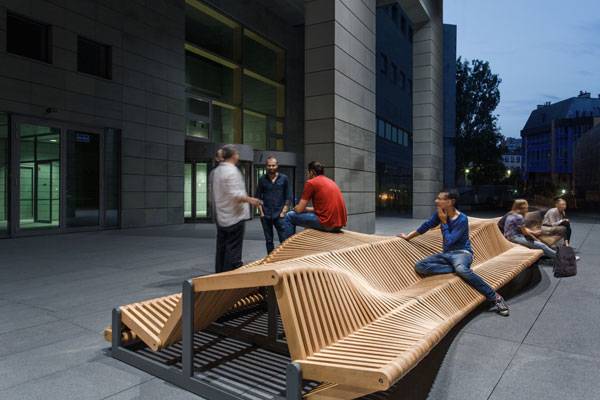
Uiliuili Bench. Photo credit: Alexei Sidelnikov
Full Project Credits For Uiliuili Bench:
Project Name: Uiliuili Bench Project Address: Wroclaw Project Author: Piotr Zuraw Function of structure: Sculpture/seats/Multifunctions Photos: Piotr Zuraw Year: September 2016 Recommended Reading:
- Becoming an Urban Planner: A Guide to Careers in Planning and Urban Design by Michael Baye
- Sustainable Urbanism: Urban Design With Nature by Douglas Farrs
- eBooks by Landscape Architects Network
The 10 Best YouTube Channels for Landscape Architecture Students
Article by Farah Afza Jurekh – In this article, we take a look at some gems in the would of YouTube that are perfect Youtube channels for landscape architecture students. For landscape architecture students, everything cannot be taught in the studio, rather it is also self-learning process. While professors can help you learn how to generate a concept before the execution of the plans or how to work on improving your presentation skills, they may not be able to help you improve your drawing skills. All they can do is guide you, judge you, and hopefully make you a better designer. Following, we take a closer look at 10 of the best YouTube channels for landscape architecture students. Starting from generating a concept, architectural drawings, hand renderings, computer renderings and post-production, tips and tricks of model making, the portfolio and presentation styles, and even the inspirational projects of the world-famous firms are all included to help students and save their valuable time while searching for the right tutorials. So, here comes the list of those useful armors to save yourselves on the battlefield.
YouTube Channels for Landscape Architecture Students
10. 30×40 Design Workshop
30×40 Design Workshop covers a wide range of architectural topics including tutorials on software and architectural short courses on products and materials, focusing on different architectural topics. Generating a concept relating to your site is one of the most important tasks of any project. For newbies, it can be quite difficult to figure this out. In this channel, there are architectural courses to help you understand exactly how to do this. Other than that, there are tutorials on different software, and tips and tricks on model making to ease your problems.
9. Show It Better
It is a platform where one can get to know about architectural presentation styles and by following the tutorials one can excel in presentation skills. Having good presentation skills is very advantageous to architecture students. Through this skill, one can easily impress their studio teachers and later, in professional life, their clients. One of the famous architectural firms, BIG’s presentation skills are very impressive and it is worth learning and following. In this channel, you will also find tutorials on how BIG styles can be executed to make your works more presentable and interactive to clients.
8. Alex Hogrefe
The tutorials of Alex Hogrefe are always very helpful. His presentation skills and graphics sense are simply mindblowing. How he turns a simple line drawing or a simple 3D model into a masterpiece can teach students a lot. Since we always run short of time before submissions, his quick and easy steps in Photoshop and SketchUp tutorials can help save you from facing an overly critical jury.
7. Digital ArchLand
This channel provides tutorials to shape topography, terrains, and 3D modeling in SketchUp. It is important when the site has varying topography to actually show it and these tutorials will show you how to do the modeling in either SketchUp or Rhino.
6. Autodesk
Autodesk, the makers of AutoCAD, offers a wide array of tutorials on all of their programs, including AutoCAD, 3d Max, Revit and Maya. One can easily master these skills by going through their tutorials.
5. Itoo Software Itoo Software provides two important plugins – Forest Pack and Railclone and the tutorials to teach you how to use them. Both plugins are very useful in 3Ds Max to create realistic, natural environments while rendering. Although background environments can easily be edited in Photoshop, the hassle of adding trees, adjusting hues, and balancing colors can be avoided using this plugin. For those who want their renderings to be super-realistic, Forest Pack will be a blessing to them.
4. Nick Senske
In his tutorials, Nick Senske provides a series of lectures on Rhino, Rhino sun studies, Grasshopper, portfolio layout using InDesign, Maxwell texture mapping and Photoshop renderings which are all very useful to improve our skills. In 3D modelling and rendering, texture mapping and controlling light are determining parts for a realistic render visualization. Nick Senske provides detailed instructions on texture mapping in Maxwell, and light-controlling techniques for better renderings.
3. Themodmin No matter how skilled you are at digital renderings, hand renderings hold a special place in architectural fields. Hand renderings are always appreciated, but are often overlooked and underused. For beginners who are not confident enough to start, this channel will help you to become a pro in architectural sketching and hand renderings.
2. Lumion
We all know that Lumion is very easy and useful software. Nowadays, the more interactive the presentation is, the better grade you will receive and animations are great ways to communicate with your clients through your presentation. For animations, Lumion is the fastest and the easiest way. It is fun to learn, and is more like a video game but serves its purpose perfectly. Undoubtedly, the tutorials on Lumion are worth learning.
1. American Society Of Landscape Architects
This tutorial is for students to get inspired, to be willing to explore more creative ideas and to produce more successful projects. Here you will find many videos on sustainable landscape architectural projects, ASLA award-winning projects, interviews of architects, and students who will share their knowledge and ideas with you to inspire you.
No matter how talented you are, in architecture, ultimately, your presentation skill will speak for you. So it is very important to learn these tools and software by heart in order to beat your fellow students and survive in the long run. Please leave your comments below. Have any of these channels helped you to improve your skills? Or are there any other YouTube channels you would recommend?
Recommended Reading:
- Becoming an Urban Planner: A Guide to Careers in Planning and Urban Design by Michael Baye
- Sustainable Urbanism: Urban Design With Nature by Douglas Farrs
- eBooks by Landscape Architects Network
How the Watermark Seaport is Helping Boston Reclaim its Ecology
Article by Irene Crowo Nielsen – Watermark Seaport, by Copley Wolff Design Group, in Boston, MA, USA. The Watermark Seaport is located in Boston’s newest coveted neighborhood for the live-work-play lifestyle. It is definitely not your average transformation area. The developer brands it with three words; Unrivaled, Unobstructed & Unconventional. “This is the nucleus of the neighborhood: a marriage between Fort Point Channel and the innovation of the Seaport District,” says Charley Leatherbee, executive vice president at Skanska, who developed the building. Meet the Watermark Seaport, a 17-story luxury residential tower and a 6-story loft consisting of 346 apartments, 25,000 square feet of retail space, and two levels of below-grade parking.
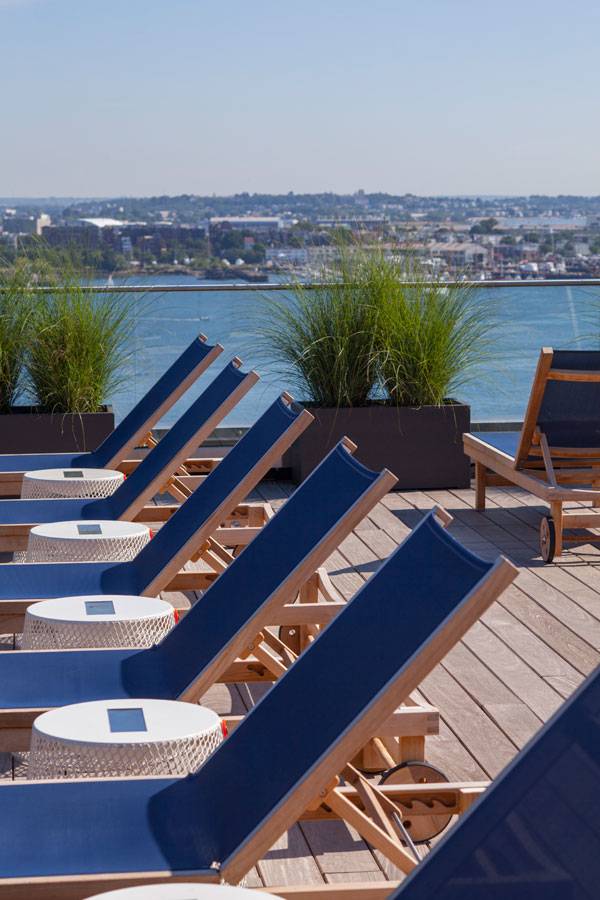
Watermark Seaport. Photo courtesy of Copley Wolff Design Group
A future-oriented project featuring rainwater filtration and green roofs, with a special focus on providing the building’s tenants with high-end, useful and flexible outdoor amenity spaces. Did I mention that it also achieved LEED Gold certification in February of this year?
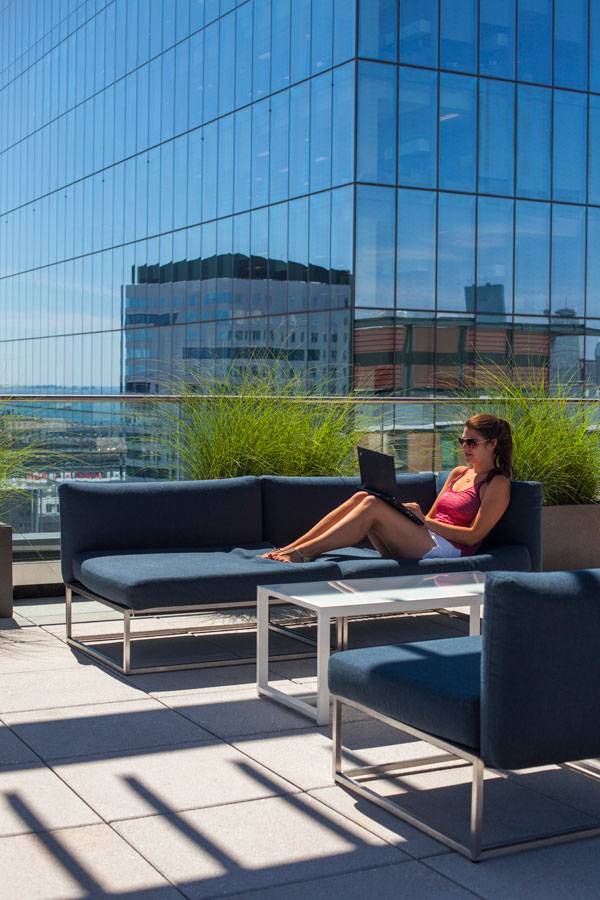
Watermark Seaport. Photo courtesy of Copley Wolff Design Group
Copley Wolff Design Group is responsible for the design of the streetscape, an alley entry corridor, and two roof deck amenity spaces that eventually lead to a LEED Gold certification. How did they approach the landscape design to help achieve this, you might wonder?
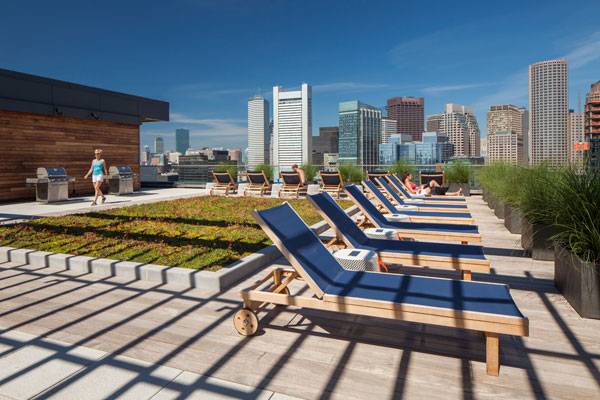
Watermark Seaport. Photo courtesy of Copley Wolff Design Group
Watermark Seaport
A Rainwater Infiltration-based Streetscape
In these days, words like “stormwater runoff”, “urban ecology”, “rainwater infiltration” and “permeable surfaces”, just to mention a few, are popping up everywhere and are becoming more and more important to include for a successful landscape design and for achieving LEED certifications, or similar certifications depending on what country you live in.
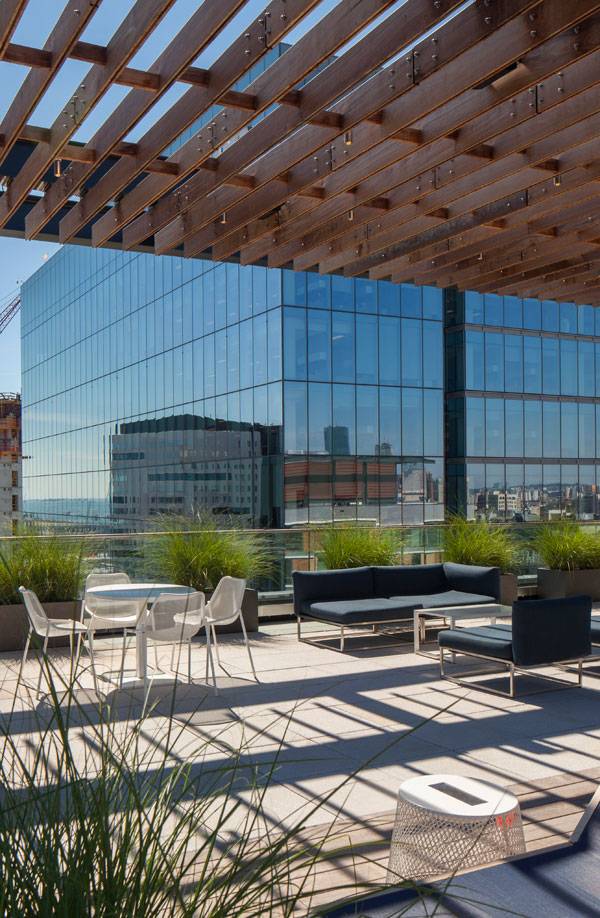
Watermark Seaport. Photo courtesy of Copley Wolff Design Group
Copley Wolff Design Group have an extra focus on this in their landscape design to be able to achieve LEED certification for the Watermark landscape project. Starting with the streetscape around the building, it can be divided into three zones; a furniture zone, pedestrian zone and a frontage zone.
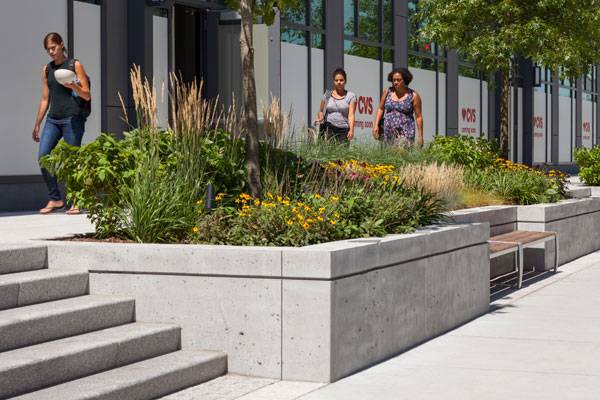
Watermark Seaport. Photo courtesy of Copley Wolff Design Group
The frontage zone is adjacent to the roadway curb and contains a permeable precast unit paver strip. There are large tree pits with structural soil, aeration, and concrete paving. The frontage zone also contains bike racks, signage, parking meters, native plantings, and traffic utilities. The furnishing zone has pervious pavers to infiltrate rainwater back into the earth, taking strain off the overworked stormwater system. The street trees utilize captured roof runoff, stored in a large underground cistern, and therefore embraces all the current urban planting technology in an effort to ensure longevity of urban ecological systems.
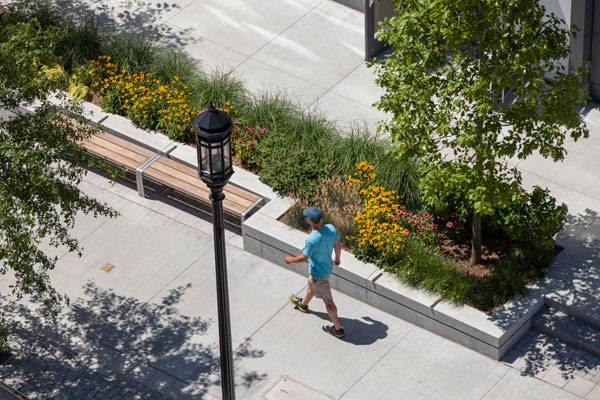
Watermark Seaport. Photo courtesy of Copley Wolff Design Group
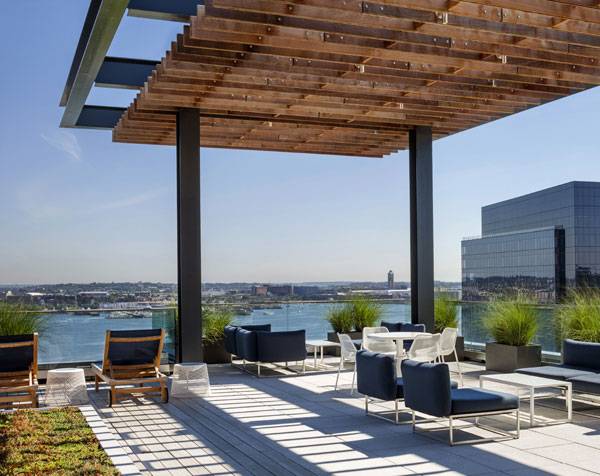
Watermark Seaport. Photo courtesy of Copley Wolff Design Group
The pedestrian zone is a dedicated walkway, and it is paved in light-colored concrete. The alley leading from the street, from Autumn Lane to the street, and Seaport Boulevard make up a car-free environment and have green walls and green vegetation buffers to maintain a certain privacy. When walking down the alley towards Seaport Boulevard, there are horizontal rafters and a retail terrace with retaining walls, stagger planting, seating areas, and large shade trees adorned with lanterns.
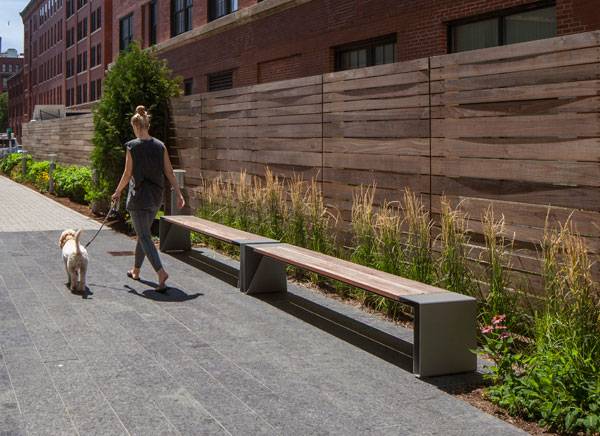
Watermark Seaport. Photo courtesy of Copley Wolff Design Group
Two Green Roof Deck Amenity Spaces
Moving up into the building, you will find that the green roof decks are located on the 18th floor and on the 2nd floor between the Tower and the Loft buildings, providing the residents with incredible protected views of the Boston Waterfront and downtown Boston skyline.
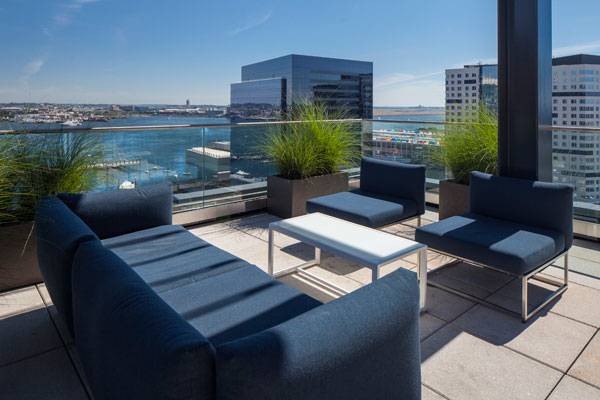
Watermark Seaport. Photo courtesy of Copley Wolff Design Group
On the 18th floor, Copley Wolff Design Group have designed outdoor dining and gathering areas for the buildings occupants and planted a series of 8-inch-deep, pre-vegetated green roof trays containing a mix of native and adapted ornamental grasses, perennials, and sedums (which also contributes to the building’s aim to achieve LEED Gold Certification).
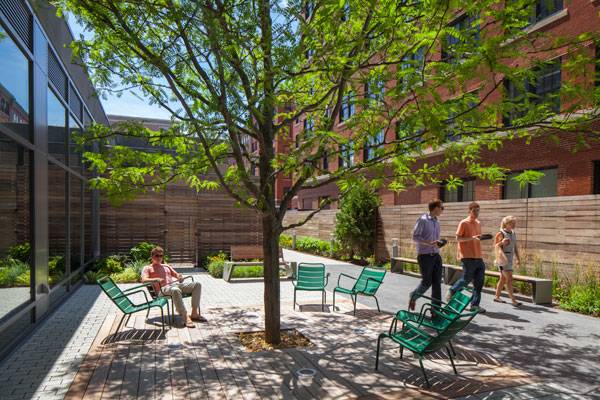
Watermark Seaport. Photo courtesy of Copley Wolff Design Group
The 2nd floor amenity terrace is designed as an extension of the indoor lounge and entertainment rooms used by the buildings residents. One can also find a planted zone with hardy sedums and a platform space designed with shaded trees. By using green roofs with sedum, Copley Wolff Design Group managed to achieve the many benefits of green roofs which include managing and migrating of storm water run-off, reducing the heat island effect, reducing heating and cooling needs, and at the same time create potential for urban agriculture and providing wildlife habitats.
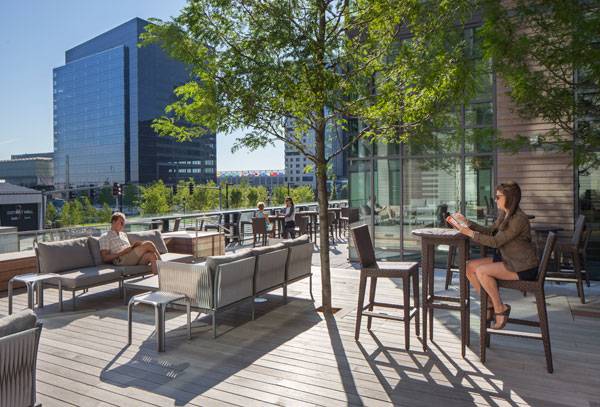
Watermark Seaport. Photo courtesy of Copley Wolff Design Group
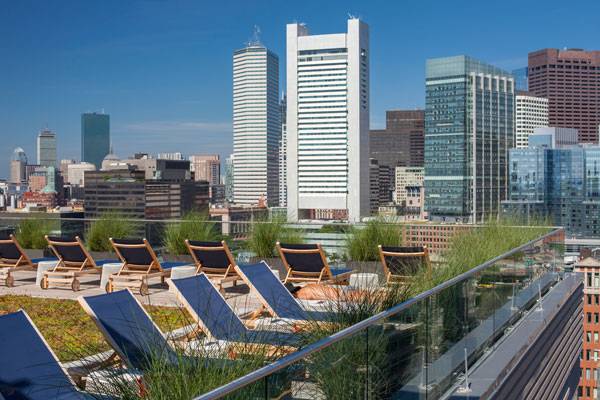
Watermark Seaport. Photo courtesy of Copley Wolff Design Group
In addition to being green roofs, both decks are also furnished with lounge chairs, grilling stations, dining tables, contemporary outdoor couches, high-top tables and stools, and built-in wood seating throughout. There are also active zones for exercising. The residents have everything they need and more!
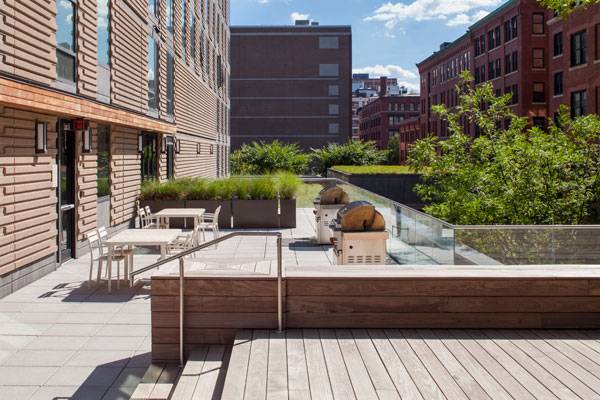
Watermark Seaport. Photo courtesy of Copley Wolff Design Group
A Mark of Distinction
LEED Gold certification was targeted from the early beginning of the Watermark Seaport. Landscape design and maintenance are factored into the scoring system. Copley Wolff Design Group helped achieve the LEED certification by designing green roofs, planning drainage channels to diffuse rainwater, figuring out grading plans, and using local plants that require less water, just to mention a few of the specific ways to earn points on LEED projects. One building at a time, the Watermark landscape project is helping to change the landscape of Boston by providing environmental and ecological benefits to the building while also creating appealing urban green spaces for everyone to enjoy. Have you ever worked with earning LEED points?
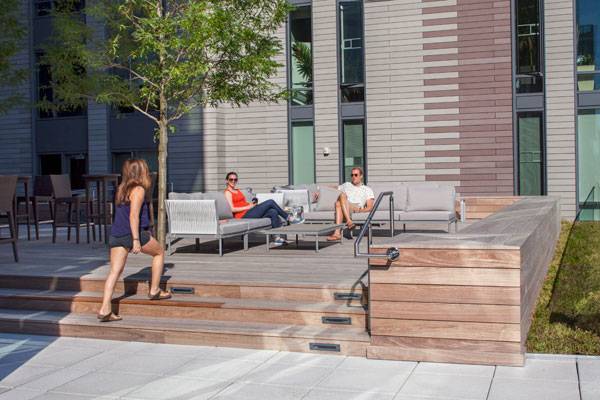
Watermark Seaport. Photo courtesy of Copley Wolff Design Group
Full Project Credits For Watermark Seaport:
Project Name: Watermark Landscape Project Design: Copley Wolff Design Group Location: Boston, MA, USA Size: 25-acre Date of Construction: ongoing Awards: LEED Gold certification Developer: A joint venture between Skanska and Twining Properties Architect: Stantec Recommended Reading:
- Becoming an Urban Planner: A Guide to Careers in Planning and Urban Design by Michael Baye
- Sustainable Urbanism: Urban Design With Nature by Douglas Farrs
- eBooks by Landscape Architects Network
10 Urban Plant Choices to Create a Bee-friendly City
Emily Sinclair – Read this article if you want to learn some top plant choices that can be implemented for a bee-friendly city. There are many factors to consider when planting for a bee-friendly city. After all, you want the garden to be enjoyable for the bees, but also for yourself. This will look different depending on who you are and where you live. Some places to consider engaging in some bee-friendly plantings could be your existing garden, your balcony or window boxes, and even your lawn. The Honey Bee Conservatory has outlined the different ways you can encourage bee activity in your garden, including providing spaces for them to burrow – an often overlooked component of the bee’s lifestyle. In planting, you want to avoid highly hybridized plants as they are bred to produce far less pollen.
Create a Bee-friendly City
The same is true for plants with double flower tops, so stick with the singles for maximum production. Also important to keep in mind is that you want blooms for as many months as possible, so plant a variety of species that will bloom successively throughout the growing season. For blooms in the early spring you want to start with plants such as the following: 10) Crocus (Crocus spp.) When planning your bee-friendly city you must consider including this early bloomer. Planted from bulbs, these can easily be planted in the fall for a spring bloom. These little blooms are almost guaranteed to be the first sign of spring no matter what your climate. Choosing between the shades of blue, purple, white, and yellow gives you lots of options with this flower and the low-growing nature of this plant lends itself well to ‘natural’ plantings as opposed to more structured beds. Plant these bulbs in lawns and throughout your gardens for a quick burst of colour at the beginning of the season. Crocuses can also be grown in containers with very good results so feel free to add these to your balconies and window boxes. The blooms are very short-lived, usually only lasting two weeks, but enjoy these as they appear for they mean spring is near.
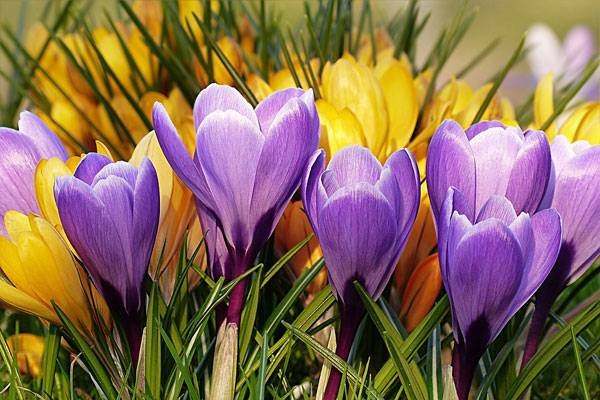
Will crocus find its way into your bee-friendly city. Image licensed under CC 0.0
9) Chives (Allium schoenoprasum) Something to keep in mind when planting in urban areas is that space is often limited. Some grow in their backyards and are able to have sizeable gardens. Others have plots in community gardens which still offer lots of space for numerous plants. However, when planting on a windowsill or balcony, double-duty plants are key. One great plant option that delivers a lot is the chive. Small in size and completely edible, this herb’s flowers are very attractive to bees in a bee-friendly city. This perennial should be cut back 3-4 times in the first year and monthly in the following years according to The Old Farmer’s Almanac. This plant loves the sun though, so be sure to find a spot with maximum amount of sunlight for it to call home and you will have blooms as early as May.
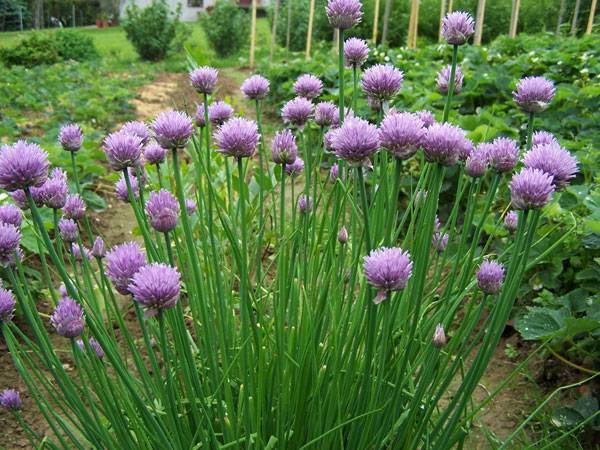
By Jerzy Opioła – Own work, CC BY-SA 3.0
8) Calendula (Calendula officinalias)
The calendula will offer you bright blooms over the course of the summer, lasting much longer than some of the other plants on this list. The blooms tend to be yellow or orange and stand on stems 12-24 inches tall. These flowers will grow in most conditions and are not very fussy, making them easy additions to the garden in terms of maintenance. In terms of structure, you will find that the daisy aesthetic of the plant makes these an interesting focal piece or a good choice for background colour, given its height. Watch out for insects with this species though; aphids love these flowers so be sure to watch and treat with your preferred method upon sight. In the summer you can rely on blooms such as the following to keep your plantings looking fresh.
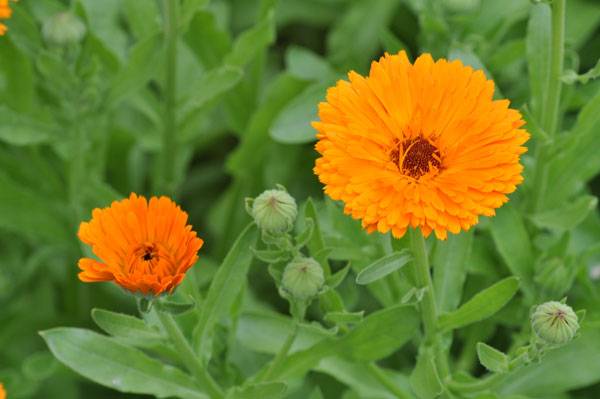
By Aiwok – Own work, CC BY-SA 3.0
7) Hosta (Hosta)
Hostas come in all sizes making this a fun plant to add to most gardens or spaces. The large, distinctive leaves will make for a charming addition to the garden even outside of the bloom period. Keep in mind though, bees are not the only animal attracted to this plant. The hosta is a favourite of many deer so if planting in an area frequented by them, be sure to undertake deer-proofing measures. Hostas love the shade though, so if you live in a particularly shady area this might just be the plant for you.
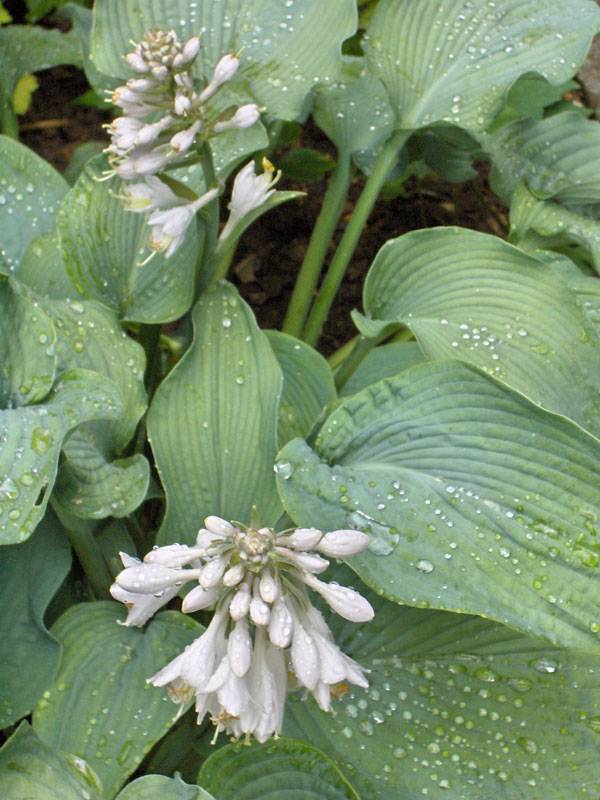
CC BY-SA 3.0
6) Bee Balm (Monarda)
With a name like that how could we not add it to the list? Another shade lover, the bloom of the bee balm plant comes out in the summer and stays until fall. Its jaunty petals create a decidedly spiky look to the bloom. The plant itself grows up to two feet wide and four feet tall, although dwarf varieties are available, it also provides blooms in colours ranging from red and blue to white. Bee balm is also known to attract butterflies and hummingbirds so expect this one to bring lots of life to your garden. Bee balm is also deer-resistant and drought tolerant, making this an excellent choice for some of those more difficult areas.
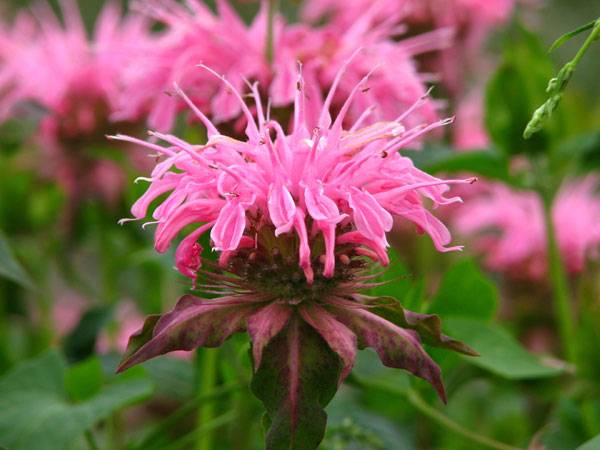
By Kor!An (Андрей Корзун) – Own work, CC BY-SA 3.0
5) Creeping Thyme (Thymus serpyllum)
Another great container plant, thyme will bloom throughout most of the summer, attracting bees – especially honeybees – to your garden with ease. The herb is especially useful in the kitchen and since harvesting the leaves of this plant only encourages more growth you can be assured that you will always have plenty. For those of you planting in yards and open spaces – the creeping thyme plant makes an excellent ground cover. Thyme loves sun so keep this one somewhere where it is sure to get lots of it. This lovely, delicate-yet-hardy plant will show small white flowers throughout the summer. As it grows you will also be treated to the strong aroma of the thyme plants so sit back and enjoy.
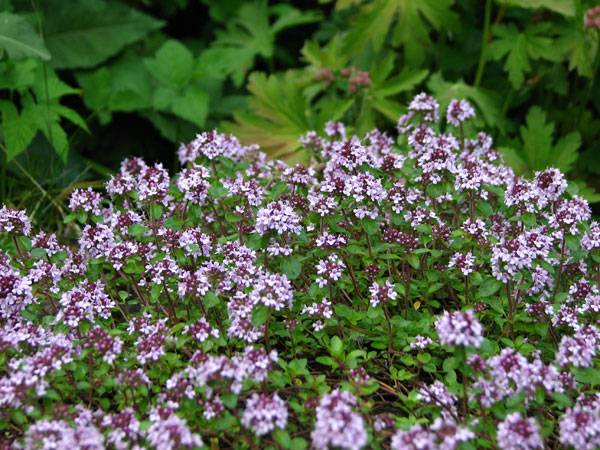
By Kor!An (Андрей Корзун) – Own work, CC BY-SA 3.0
4) Echinacea (Echinacea purpurea)
Sometimes known better as coneflowers, depending on the company you keep, this flower will bloom typically between June and October. These plants prefer partial shade during excessively hot periods although be sure to plant them in an area that also gets sun at some points during the day to encourage blooms. If you want a second bloom in the fall, try deadheading after the first flower. These flowers will not only attract birds, butterflies, and bees but also are favourites of some types of beetles which are natural predators of the aphids that will be attracted to some of your plants. These also tend to be deer-resistant so plant without fear. The blooms of these plants tend to be purple or pink in hue, adding a bright pop to your late summer gardens. Finally, for the fall blooms. With winter just around the corner you do not want to leave out the fall blooms. Not only will they keep your spirits up as the days begin to shorten but they will provide one last burst of food for the bee population in a bee-friendly city
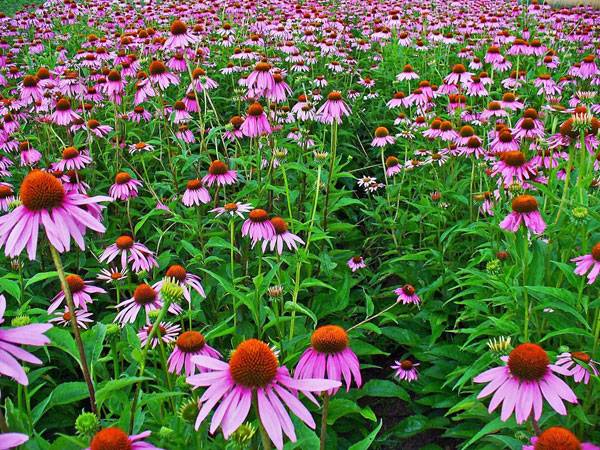
By H. Zell – Own work, CC BY-SA 3.0
3) Asters (Aster spp.)
This small, daisy-like flower will begin blooming in late summer and continue throughout the fall. Asters are an excellent source of ground colour in the autumn and the bloom is available in hues ranging from white to purple to blue. They require very little in the way of maintenance and can easily be started from seed. Stay away from the more modern hybrids though, as they will have less pollen production than the older varieties. Stick with ones like the white Woodland Aster (Eurybia divaricata) or the purple New England Aster (Symphyotrichum novae-angliae). Due to the wide flower, there is plenty of space for bees to land as well, the pollen and nectar are not hidden away deep in the flower. Since some bees come equipped with a shorter tongue, some with longer ones, the Aster will be able to feed both bee types easily. This attribute is perfect for the colder months as there will be less food available to the pollinators.
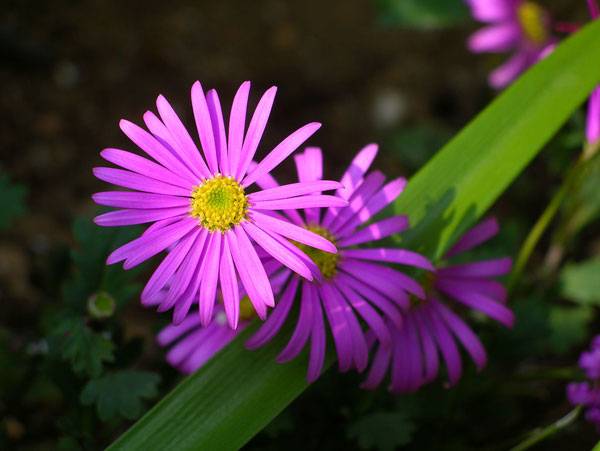
Attribution-ShareAlike 2.0 Generic (CC BY-SA 2.0)
2) Sedums (Sedum, spp.)
Sedums can be an excellent addition to your bee-friendly city with many varieties to choose from, most boasting an extremely hardy nature. Sedums are very useful – and especially charming – in rock garden settings, they are very tolerant of sun and poor soil conditions. Overwatering can hurt these plants so let them be and enjoy the greenery – and other colours – they bring to otherwise inhospitable conditions. With hundreds of species of sedums available on the market you will be able to find something with the plant architecture that fits with your garden type. Plants vary from filler varieties to groundcover to colourful statement plants.
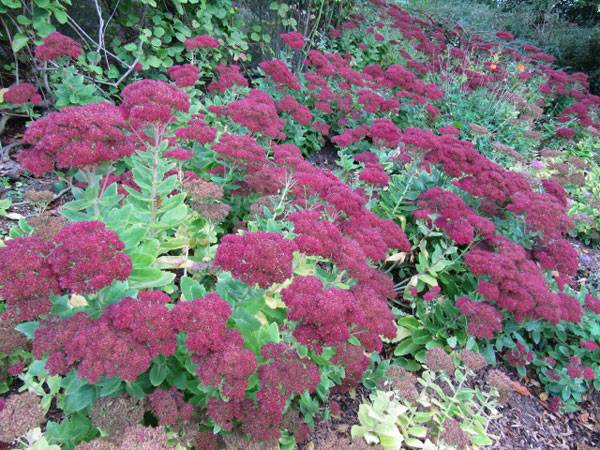
Attribution-ShareAlike 2.0 Generic (CC BY-SA 2.0)
1) White Clover (Trifolium repens)
If you have ever considered swapping your lawn for an alternative, odds are you have heard that clover is an excellent substitute for the green grass lawn. The long-tongued bees will love the alsike and red clovers but the short tongue of the bumble bees will not be able to reach into these clover species. Instead, opt for a white clover, as the florets are more shallow, if you want to cater to a larger spectrum of bees. The white clover is a rapid spreader, making it a perfect choice for meadow or lawn locations. Make sure to do your research if you decide to change your lawn to this alternative, since clover has different water and fertilizer requirements than a typical lawn. The flowering clover will be approximately 4-8 inches tall during its bloom time, keeping a low profile which can still be mowed if needed. If the clover look is something you want in your balcony or window box you can still grow these in containers and, of course, if you keep them close there is no chance that someone else will find that four-leafed clover first.
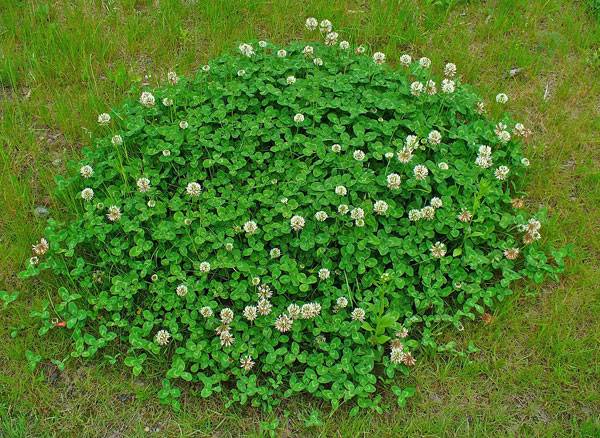
By H. Zell – Own work, CC BY-SA 3.0
There are many plants out there that bees and other pollinators enjoy. The plants on this list are by no means exhaustive. If you do plan on planting any of these plants though, check out the local conditions. Many of the plants on this list are good for hardiness zone 3 and higher, based on the USDA map of hardiness zones and will not always work for all conditions. Have you had success in planting a bee-friendly city? What plant species have you tried, and how well have they worked?
Recommended Reading:
- Becoming an Urban Planner: A Guide to Careers in Planning and Urban Design by Michael Baye
- Sustainable Urbanism: Urban Design With Nature by Douglas Farrs
- eBooks by Landscape Architects Network
How a Competition Project Brought Back Old Values
Article by Alexandra-Elena Ciocan – We take a look at the competition project of Eden Soestdijk and look how new ideas gave back life and expression to old values. Interested in winning first prize in a landscape design competition and a place in people’s hearts? As challenging as it sounds, it is a ride to enjoy. Take, for example, the submitted work of Mecanoo architecten and its partners in Baarn, The Netherlands on the Soestdijk Estate. The outcome? An Eden-like project that proves one super power of design: unification of the modern landscape and the historic existing framework. The very motto for the proposal is “from palace to paradise”, and in our opinion, it reads success!
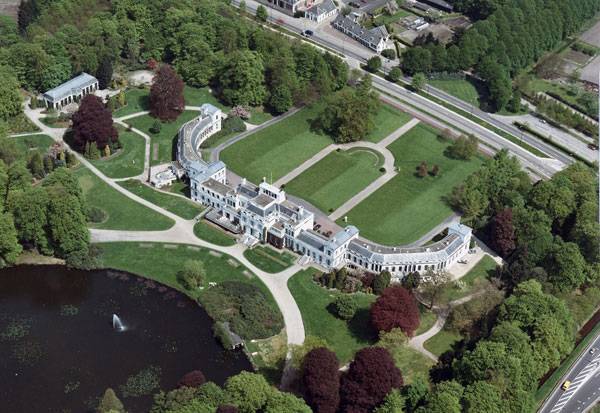
Eden Soestdijk. Image courtesy of Mecanoo
Competition Project
While the results of the competition had yet to be announced by April 2017, we believe the Eden Soestdijk competition project has what it takes to overcome the other two contenders and become one of the greatest assets of The Netherlands. Why do we foresee this project as a lock and which of its strengths will help to ensure it? Read on to find out! The first thing that catches the eye and distinguishes the project is the sculptural modern greenhouse. While maintaining the historic focus of the site, the team has succeeded in creating another proportionate focal point — definitely a daring move.
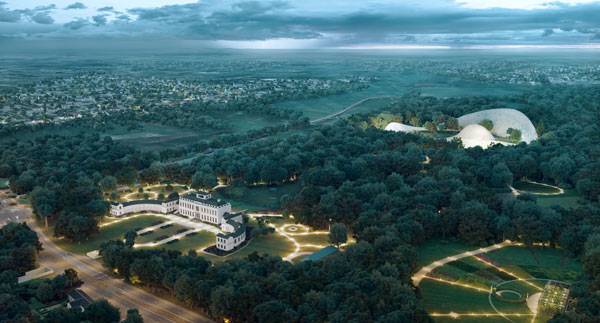
Eden Soestdijk. Image courtesy of Mecanoo
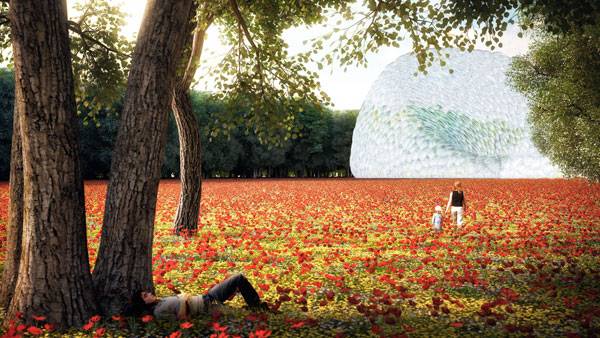
Eden Soestdijk. Image courtesy of Mecanoo
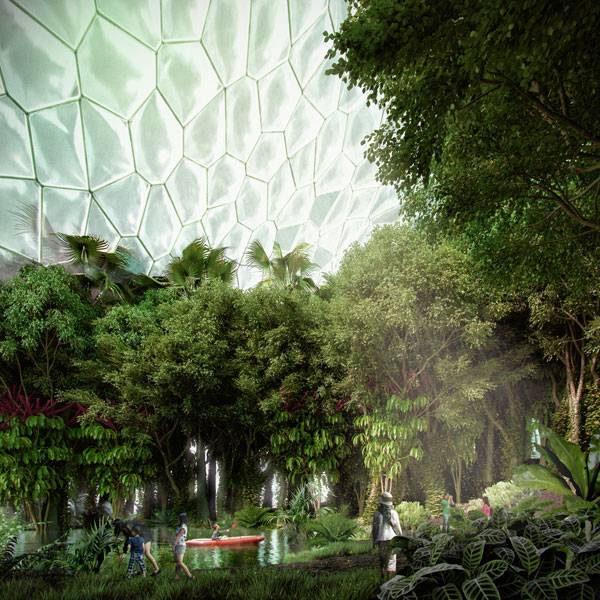
Eden Soestdijk. Image courtesy of Mecanoo
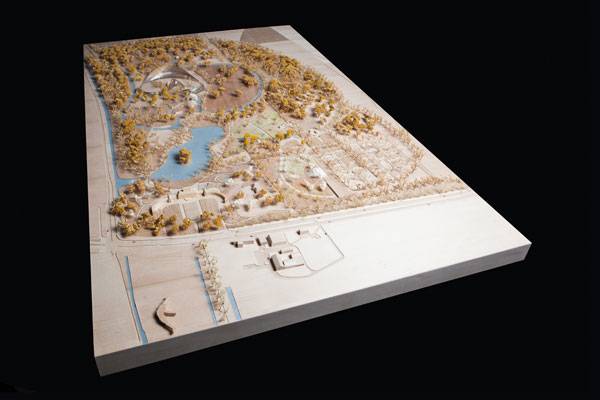
Eden Soestdijk. Image courtesy of Mecanoo
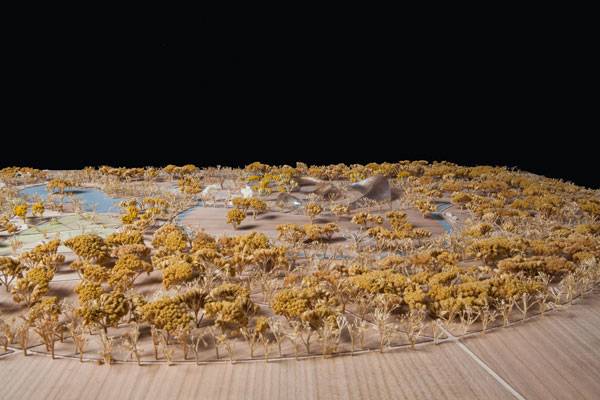
Eden Soestdijk. Image courtesy of Mecanoo
Recommended Reading:
- Becoming an Urban Planner: A Guide to Careers in Planning and Urban Design by Michael Baye
- Sustainable Urbanism: Urban Design With Nature by Douglas Farrs
- eBooks by Landscape Architects Network
Stranden | How to Enhance Outdoor Sociability in a Simple Way
Article by Maria Giovanna Drago – A review of Stranden by LINK Landskap, 2014 Oslo, Norway. The city of Oslo is located in the innermost point of the homonymous fjord. One of the districts which overlooks the water is Aker Brygge, the most in-style area with its numerous pubs, restaurants, apartments, and shopping centres. Way back in 1854, the shipyard Akers Mekaniske Verksted was located here and the engineering industry expanded until 1982, when it went out of business. From there, the district began a major change with the opening of the first stores and a phase of urban development following that which has made it an important meeting place, teeming with people both day and night, especially during the summer months.
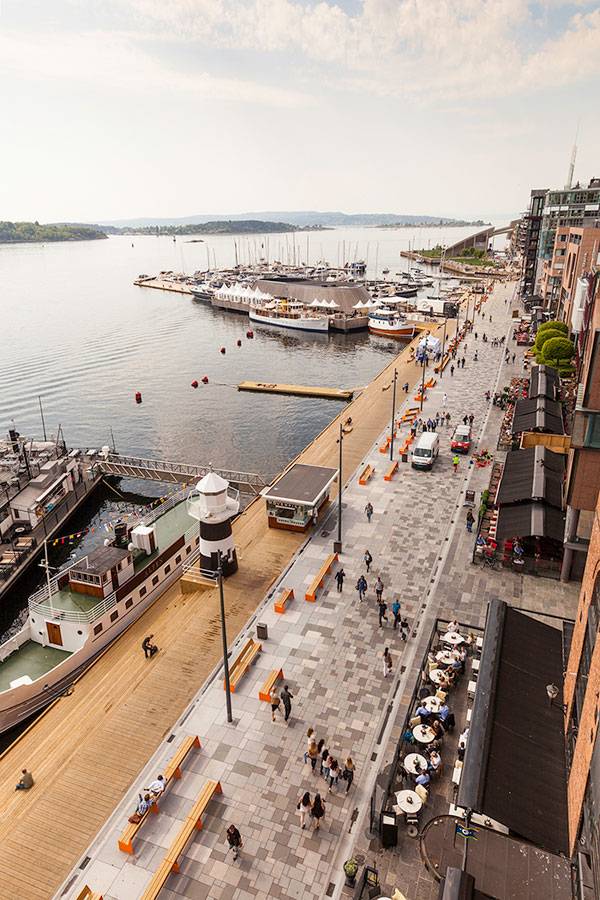
Stranden. Photo credit: Tomasz Majewski
Stranden by LINK Landskap
Telje-Torp-Aasen Architects had won the architecture competition for the redevelopment of the neighborhood in 1985, with the intention to transform it from industrial area into liveable neighborhood. In particular, the redesign of the external urban areas was entrusted to the study 13.3 Landskapsarkitekter, today LINK Landskap. They themselves had the wonderful opportunity to modernize the area 30 years later, especially the waterfront, and to be part of a multi-stage project led by Space Group Company and Ghilardi + Hellsten.
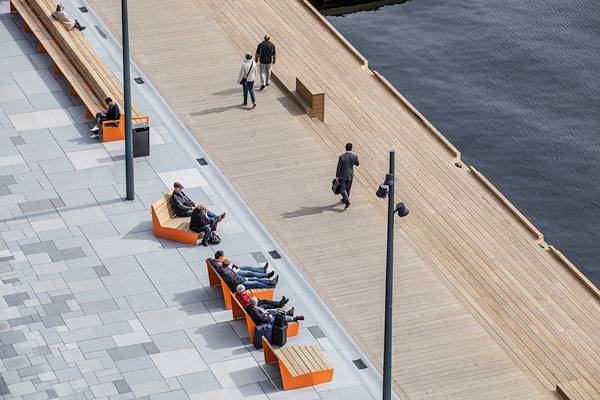
Stranden. Photo credit: Tomasz Majewski
The waterfront promenade, known as Stranden, and the new marina were inaugurated in 2014, while the main square, Bryggetorget, and the roads that connect the waterfront to inland areas were completed in a second phase which ended a year later. The seafront was lengthened to 12km and is a long and public promenade that runs from northeast to southwest, connecting the ferry dock to the Aker Brygge marina. The area is both pedestrian and vehicular, but accessible to only a few vehicles, for example, those that provide services to the restaurants. It looks like a long band characterized by two types of flooring: light wood and grey granite.
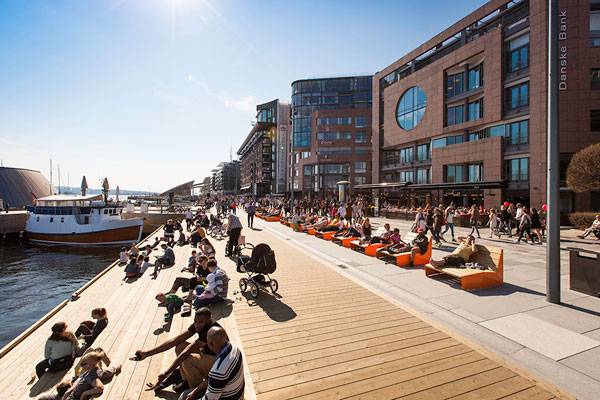
Stranden. Photo credit: Tomasz Majewski
LINK Landskap architectural firm aimed to design a social place with a simple idea; making it look like a big and long square, substituting the tarmac road in front of the restaurants with the same paving as the new adjacent sidewalk. The pavement study thus assumed a key role, along with the furniture design.
The Paving Design
The paving granite characterizes the walk. There are three types; rectangular large modules, medium modules, and circular compositions of small cubes. The first identifies the sitting and relaxing zone immediately facing the sea where orange seats are located, the second upholsters the shared area between the buildings overlooking the promenade and the sitting zone, and lastly, the third type is exclusively for vehicular roads within the district.
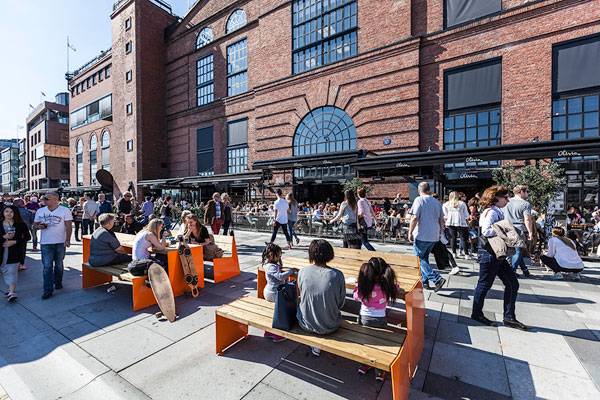
Stranden. Photo credit: Tomasz Majewski
After the sitting area and the orange seats, there is a sloping wooden space with a path for strolling, around 3m wide, and 6 steps leading down to the sea. The paving granite design on the ground is inspired by ancient Roman techniques, but it has been revised to adapt to current needs of production and installation, as well as to the terrible winter temperatures that can drop to 25°C below zero.
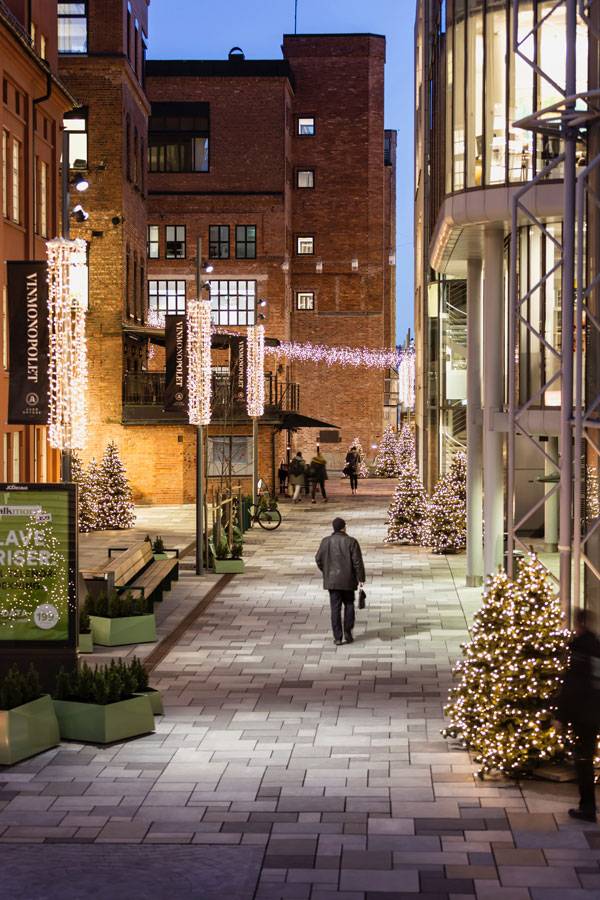
Stranden. Photo credit: Tomasz Majewski
The Furniture
The architectural team collaborated with Vestre, a leading Norwegian company in street supplies, and Tveit & Tornøe, also a Norwegian design firm, to design the street furniture. All of them together have developed various types of seating, mainly made of pale wood and orange lateral details, which enhance ease of use and social interaction. For example: there are single and double benches where you can stretch your legs as in a deck chair; also long front-and-back benches facing the fjord or the city facades; seats can be integrated with tables for reading or eating or can be supplied with armrests … all of them are close together, so that tourists and residents can sunbathe or have a drink, listen to music or chat together, all with the freedom of not being required to be customers of the restaurants by the seafront.
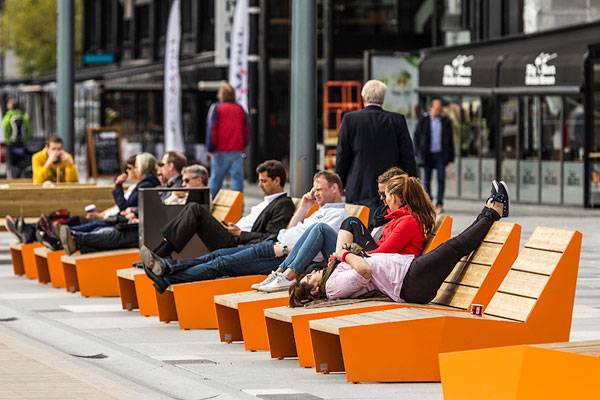
Stranden. Photo credit: Tomasz Majewski
When offices and shops close in the evening, the lights of the small gazebos of the restaurants turn on together with the lights of the entire promenade, which were specifically designed to avoid light pollution that would prevent enjoyment of the sea. The streetlights along the promenade are high and have a narrow light beam that focuses at certain points in particular, leaving most of the rest in shadow, while other hidden headlights only illuminate the riser of steps descending to the water. This evening scenery is quite evocative.
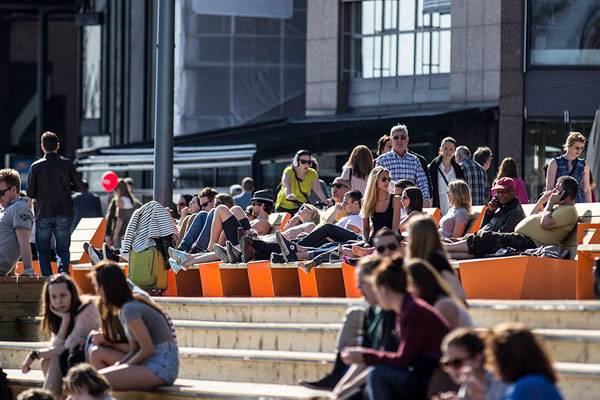
Stranden. Photo credit: Tomasz Majewski
A Popular District
The area has become a popular destination that people love to visit, where they can eat seafood along the walk, go shopping, get on a boat directed to the islands and even meet some important businessperson or a VIP. Aker Brygge is visited by not less than 12 million people each year; festivals and unique activities attract people, also the chance to wander at the Aker Brygge mall which is located on a 100m dock. Or you can dock your boat/yacht at the new marina whose pier is 160m long.
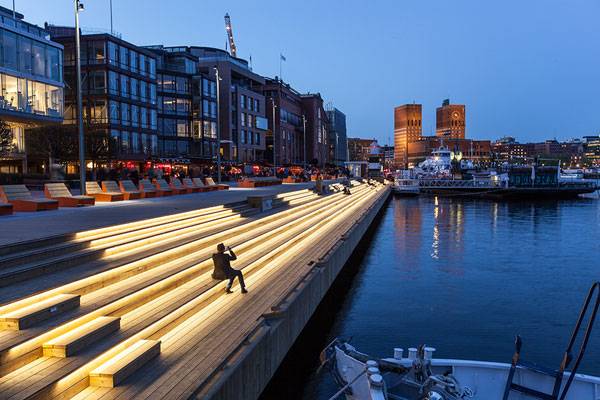
Stranden. Photo credit: Tomasz Majewski
The Awards
The new Aker Brygge won both the City Award 2016 and the WAN Waterfront Award 2016. The World Architecture News Awards is an international award that – each year since 2005 – appoints the world’s best landscape projects. It is divided into 22 categories, including one specifically dedicated to the Waterfront. The judges rewarded it for the simplicity of the idea which managed to re-create a local identity, to connect people, and to reinvigorate the relationship with the sea. Do you trust in “simplicity” as a key to make a project outstanding? If yes, to what extent?
Full Project Credits For Stranden:
Project Title: Stranden Landscape Architecture: LINK Landskap Location: Aker Brygge, Oslo, Norway Client: Norwegian Property (NPRO) Landscape area: 10.000 m² Scope: urban regeneration Completion: 2014 Recommended Reading:
- Becoming an Urban Planner: A Guide to Careers in Planning and Urban Design by Michael Baye
- Sustainable Urbanism: Urban Design With Nature by Douglas Farrs
- eBooks by Landscape Architects Network
Architecture and Urban Design Course in Edinburgh, Scotland
Review by Frank Bourque – A three-week postgraduate architecture and urban design course that teaches architecture based on its cornerstones in Edinburgh, Scotland. A lot of people would agree that there is something special about modern architecture that honors its roots in the past. This is exactly what the science of urban design is based upon – a rich history of shaping the physical settings for life in cities, towns, and villages through a collaborative and multidisciplinary process. The art of making places and designing them in an urban context has been mastered nowadays, and we can thank many past engineers and architects for setting the historical cornerstones of urban design and planning. One great example of a city that prides itself on the variety and context of its urban design – today and in the past — is Edinburgh, Scotland.
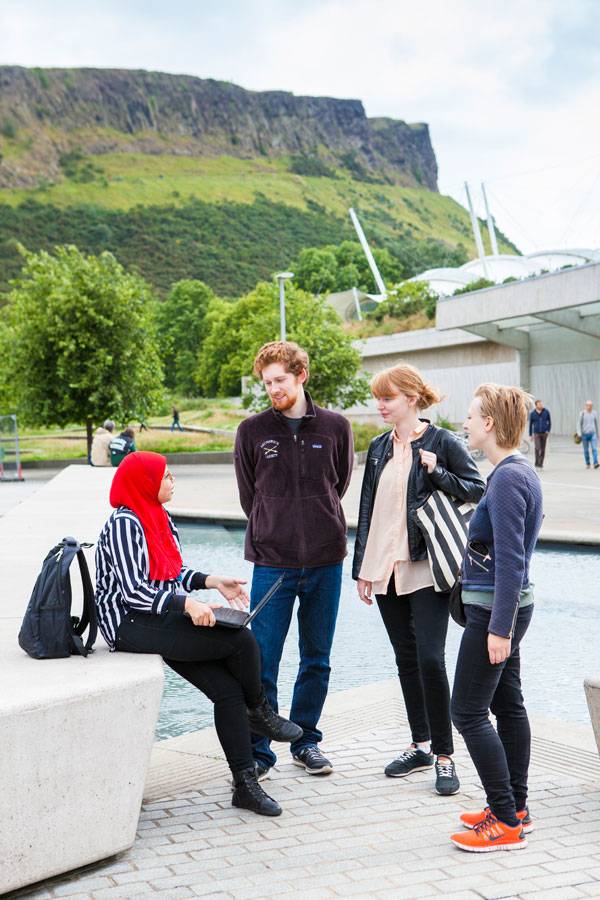
Architecture and urban design course that teaches architecture based on its cornerstones in Edinburgh, Scotland.
Architecture and Urban Design Course
Historical Urban Development as a Motif for a New Three-Week Program
Aside from its rich cultural heritage and tradition in terms of urban design, Edinburgh is also known as the home of the University of Edinburgh, one of the most prestigious universities in Scotland. The university has connected the dots between architecture in theory and architecture in practice — and is officially introducing a three-week design program that gives everyone a chance to explore and experiment with all of the contemporary architectural and urban design motifs deriving from Scotland. The program focuses on all aspects of design, including planning and landscape architecture that specializes in urban regeneration streetscape improvements and landscape design.
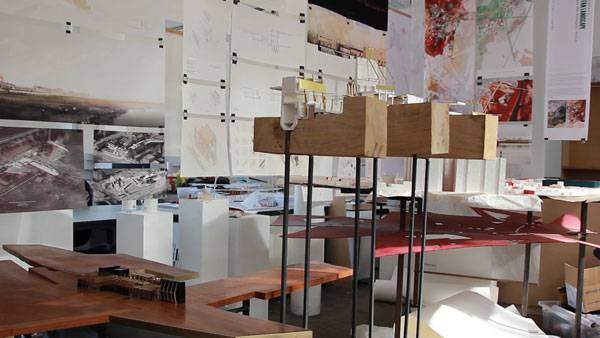
Architecture and urban design course that teaches architecture based on its cornerstones in Edinburgh, Scotland.
A Combined Approach of Theoretical and Methodological Studies
The design of this architecture and urban design course program is rather different from most urban planning courses. The difference lies in the studio-based experience that combines both theoretical and methodological studies. All postgraduates who enroll in this course will have a chance to learn through lectures, seminars, and field work in Edinburgh’s urban environment. The program will also combine individual and group work, running each day for up to nine hours throughout its three-week duration. The structure of the course involves lectures (10 hours), seminar/tutorials (20 hours), supervised and unsupervised field work (20 hours), and practical work (100 hours).
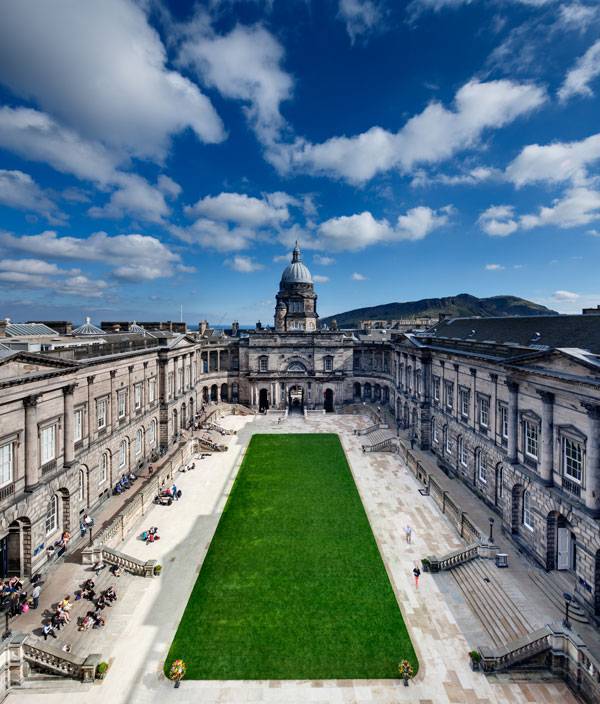
Architecture and urban design course that teaches architecture based on its cornerstones in Edinburgh, Scotland.
The Learning Outcome of This Urban Design Course
It is safe to say that this course is being offered by an institution that guarantees results and is renowned throughout the world. The course will help postgraduates understand both contemporary debates and scholarly traditions within the history, but also teach them the practical side of urban design and its core functions. Thanks to the advanced methodological training, every postgraduate will participate in design-led research and research-led design, as well as demonstrate rigorous design and research skills and practices. The in-depth knowledge gained from this course will obviously be put into action, but will also link to the theories of Patrick Geddes and other urban paradigms concerning this field of architecture and design.
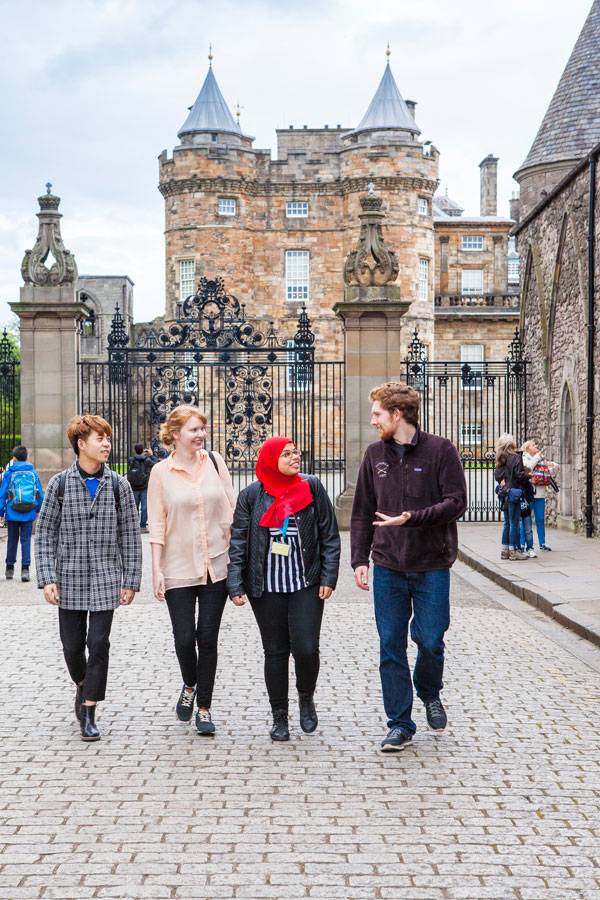
Architecture and urban design course that teaches architecture based on its cornerstones in Edinburgh, Scotland.
Location, Duration, and Pricing
The main goal of this program is to let postgraduate students develop their knowledge even further. The course starts on July 3 and ends on July 21. There are number of fee packages for the three-week program. All include tuition costs, the total program, and a preferred accommodation type. Generally speaking, the costs are provided on a weekly basis. and the average (Silver) package would cost $2,913 — or $971 per week. Students are asked to make a deposit of $160, which can be further reclaimed toward the fee packages. All of the students who enroll possess a first degree in architecture, landscape architecture, and/or urban design. A portfolio must be submitted as part of the course application.
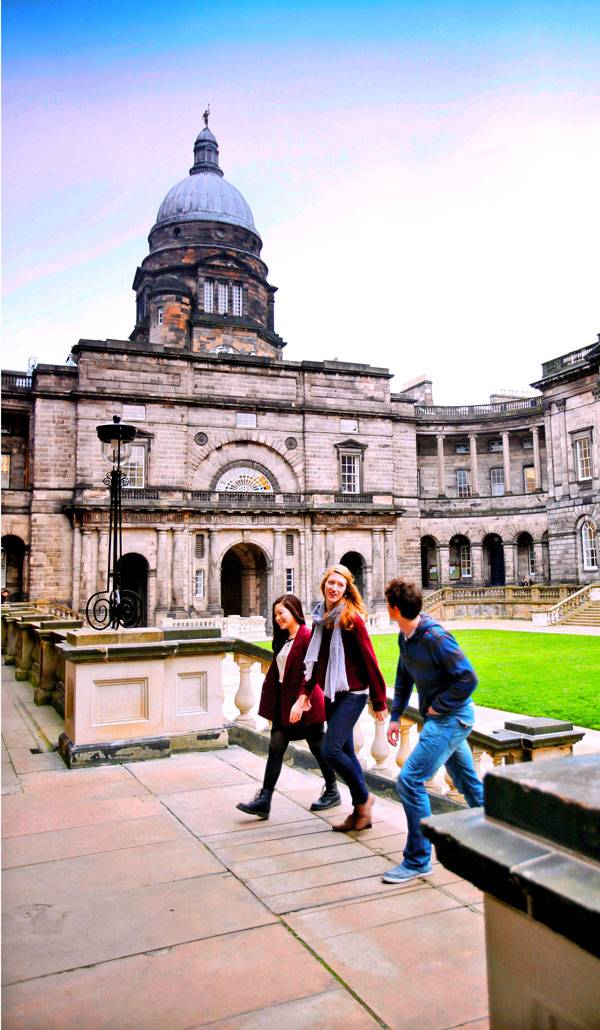
Architecture and urban design course that teaches architecture based on its cornerstones in Edinburgh, Scotland.
A Final Word
The main value of this course in urban design and planning is not simply the understanding of architecture that postgraduates will gain. It is actually a mix of all the principles, theories, and projects that are situated within the city of Edinburgh. In such a city full of history, tradition, and depth of architecture, learning about urban design principles is certainly easier. And that is where the university has focused its efforts in designing this course. So if you are a student with a background in architecture, urban design, or planning and are considering a postgraduate study that will provide a solid knowledge base for your future career, The University of Edinburgh’s three-week program is certainly one of the best choices that can be found.
Click the link to learn more about this course: Architecture and Urban Design
Vanke Cloud City | Uses Street Furniture to Re-imagine the Urban Landscape
Article by Amrita Slatch – Vanke Cloud City Phase 2, by Lab D+H, in Guangzhou, China. It is very rare for mixed-use developments to cater to a specific group of people. But the Cloud City development by Vanke (China’s largest real estate developer) has taken the bold step of focusing on the younger generation, who come to live in extravagant first-tier cities such as Guangzhou, but wish to enjoy an affordable lifestyle. This project of 5,000 small apartments, combined with high-end retail areas, required a cohesive street infrastructure that would be interactive and add value to the space, but still be cost effective. It became essential for the developers to come up with an innovative solution. Considering the challenges involved, Lab D+H lab brought into the set-up to develop a strong landscape strategy.
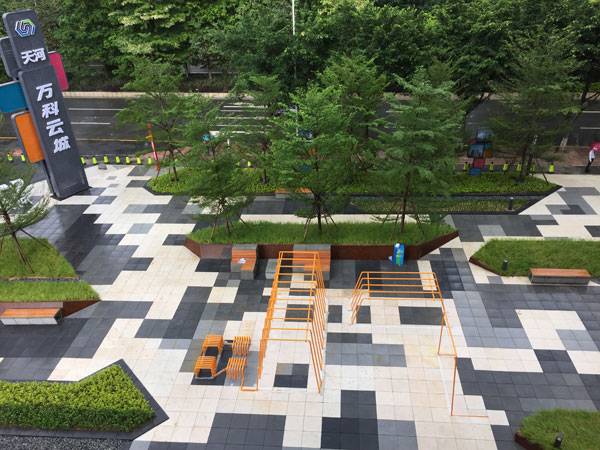
Vanke Cloud City Phase 2 – Photo Credits: James Cheng
Vanke Cloud City
A Modular Floorscape that Generates a Framework for the Overall Landscape Environment
When we are striving to be cost efficient, we tend to work within the geometrical or Euclidean limit, as it is easier to construct, assemble, and replicate that model. To augment this or tweak it with various permutations and combinations can be tricky. To base the entire floorscape on this thought was an amazing idea, as it not only guided the two-dimensionality of the space, but also amplified the three-dimensionality of it. How was it done?
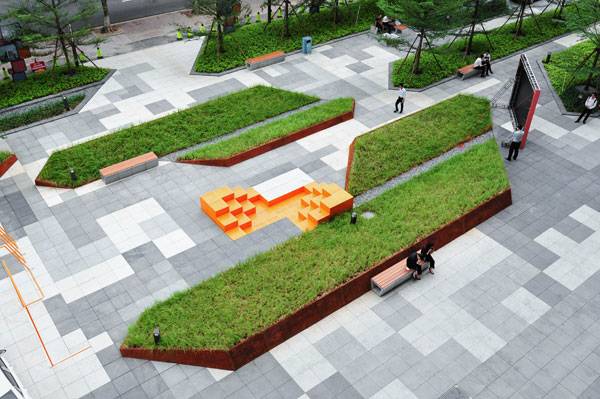
Vanke Cloud City Phase 2 – Photo Credits: James Cheng
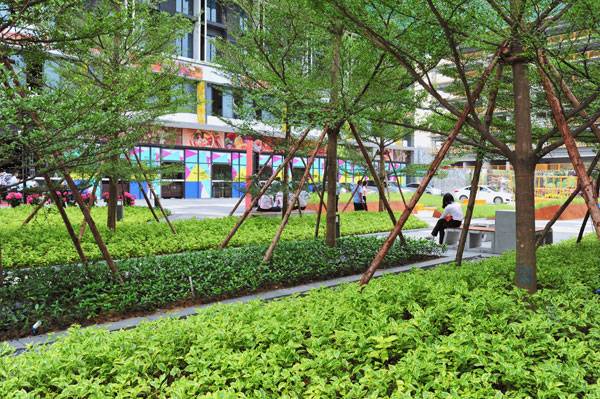
Vanke Cloud City Phase 2 – Photo Credits: James Cheng
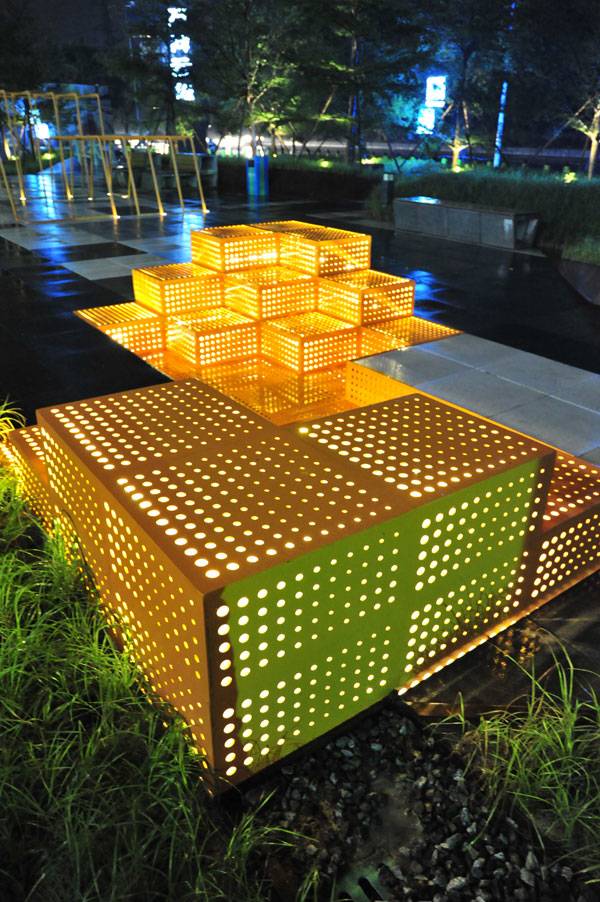
Vanke Cloud City Phase 2 – Photo Credits: James Cheng
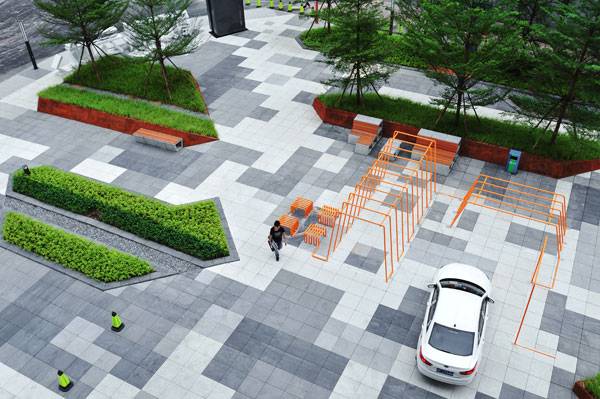
Vanke Cloud City Phase 2 – Photo Credits: James Cheng
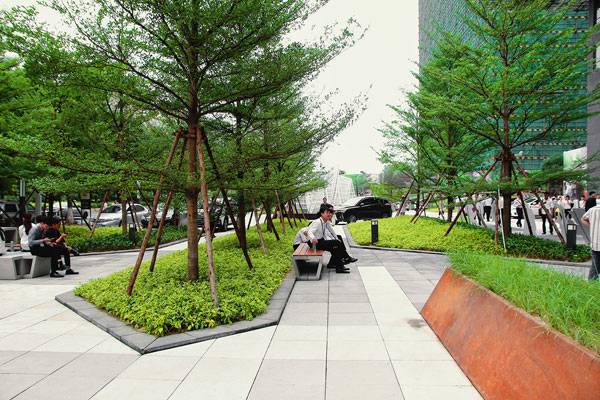
Vanke Cloud City Phase 2 – Photo Credits: James Cheng
Softscape Spaces that Warm the Streetscape
Softscape areas that hold celebratory yet mellow landscape touches, such as a Christmas tree along with grasses and sedges, have been implanted within the floorscape, keeping the module in mind. The entire landscape looks to be part of one singular language despite the textural erraticism. In some places, they give a comfortable ambiance tucked behind seating areas; in others, they are bold gestures in and of themselves.
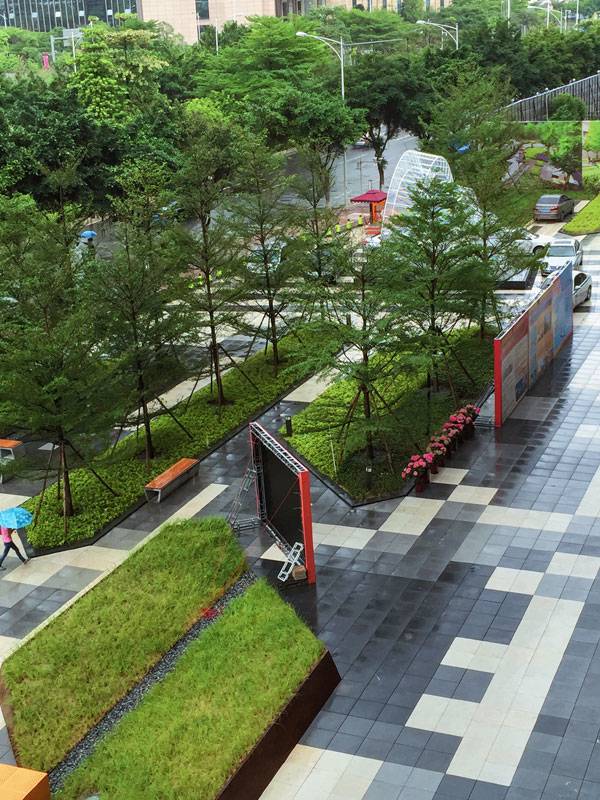
Vanke Cloud City Phase 2 – Photo Credits: James Cheng
Dynamic Street Furniture for the Young and Restless
The street furniture follows similar modular principles. It is created using two basic precast modules that can be assembled with various permutations and combinations, forming 20 options. These options work differently as well, forming group seating, single seating, lounge seating, and so on and so forth. In this way, the furniture is dynamic and resonates with the younger market much better than what a stand-alone furniture set would do.
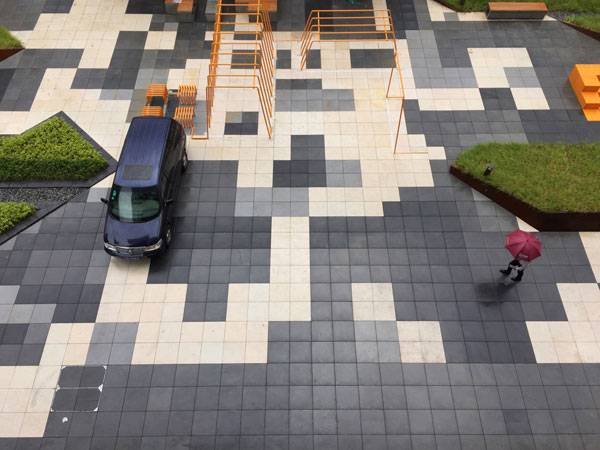
Vanke Cloud City Phase 2 – Photo Credits: James Cheng
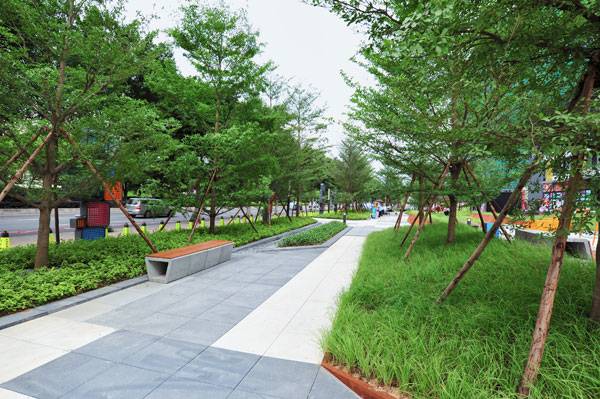
Vanke Cloud City Phase 2 – Photo Credits: James Cheng
Interactive Landscape Installation for the Young and Energetic
To further enhance the streetscape, it was essential to add fun and interactive installations that make the space more active and invite residents to spend some time in recreation and physical activity. A cloud line made up of tubular steel runs and bends continuously throughout the space, forming monkey bars, benches, and other fitness facilities.
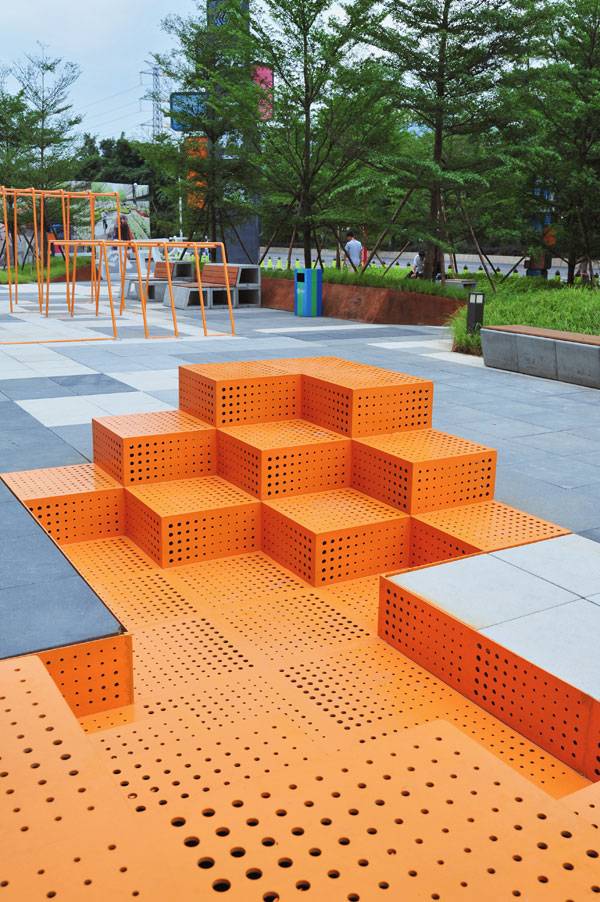
Vanke Cloud City Phase 2 – Photo Credits: James Cheng
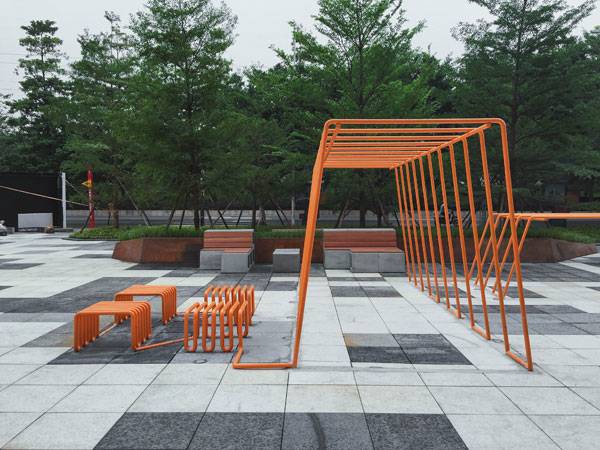
Vanke Cloud City Phase 2 – Photo Credits: James Cheng
Living in an Urban Delight
All in all, Vanke Cloud City supports an amazingly livable environment for the young, thanks to Lab D+H, which has so cohesively crafted the environment, keeping all of the linkages intact despite the challenges involved. The design very boldly works on a modular framework strategy for the floorscape, from which the landscape literally emerges.
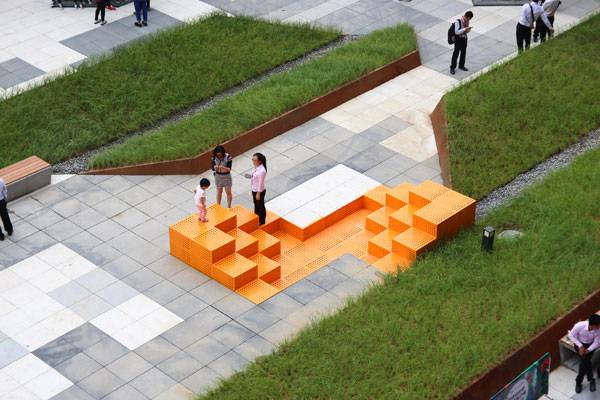
Vanke Cloud City Phase 2 – Photo Credits: James Cheng
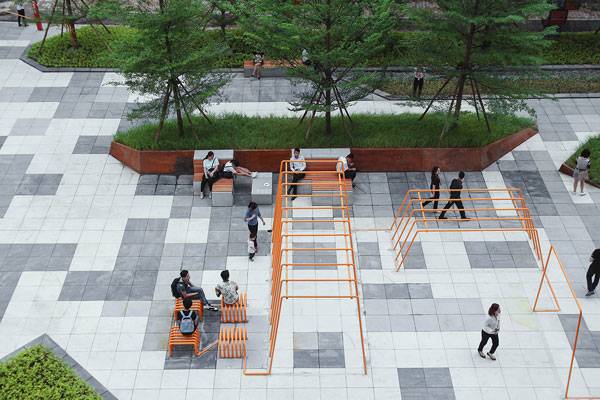
Vanke Cloud City Phase 2 – Photo Credits: James Cheng
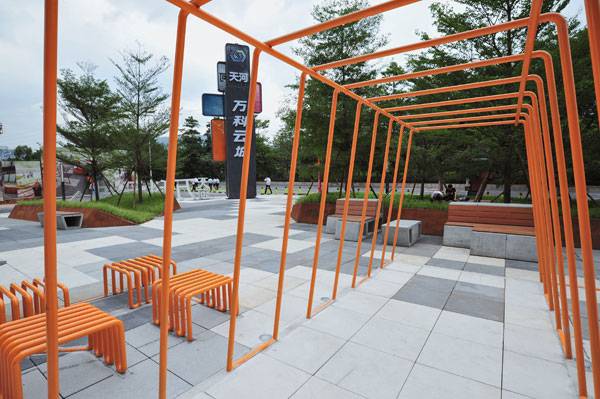
Vanke Cloud City Phase 2 – Photo Credits: James Cheng
Full Project Credits For Vanke Cloud City:
Project Name: Vanke Cloud City Phase 2 Project Location: Guangzhou, China Client: Guangzhou Vanke Landscape Architect: Lab D+H Design Team: Huicheng Zhong, YoungJoon Choi, Zhongwei Li, Jin Huang, Miao Lin, Liujun Deng, Nan Lin, Feimin Song, Hao Lan, Qin Zan Design/Construction: February-May 2016 Site Area: 4,000 square meters Photo Credits: James Cheng Recommended Reading:
- Becoming an Urban Planner: A Guide to Careers in Planning and Urban Design by Michael Baye
- Sustainable Urbanism: Urban Design With Nature by Douglas Farrs
- eBooks by Landscape Architects Network



