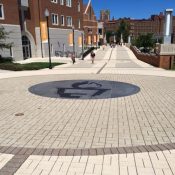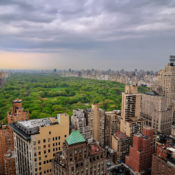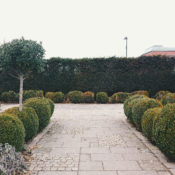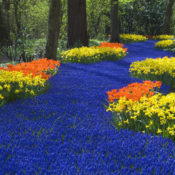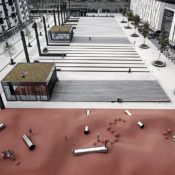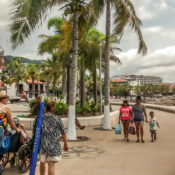Author: Land8: Landscape Architects Network
Land8 “Happy Hour” Comes Full Circle in Philly
If you’ve ever attended the ASLA Meeting + EXPO over the last decade, there’s a good chance you attended or at least heard about the famous Land8 Happy Hour that bills itself as “The Largest Party for Landscape Architects in the World.” It’s only natural that the largest gathering of landscape architects (ASLA Meeting + EXPO) also includes the largest social event too with over 700 attendees expected at the Happy Hour.
The 11th Annual Land8 Happy Hour returns to the city of its very first Happy Hour on October 21 at 8pm and includes an open bar, limited edition t-shirt, photo booth, networking, raffles, pub games, and dancing! Register here.

The first Land8 Happy Hour in Philly 2008 | Photo: Kevin Gaughan
So why is it called a “Happy Hour” if it’s a late night event? Land8 Managing Partner, Matt Alcide, states that it’s a nod to Land8’s humble beginnings. At the inaugural Land8 Happy Hour in Philadelphia in 2008, it truly was a traditional happy hour with about a dozen attendees and a few pitchers of beer. While the size of the gathering has changed, the purpose has not, which is to bring landscape architects together in a relaxed informal setting to kick back after long days of meetings and educational sessions.
If you’re in town Sunday evening 10/21 in Philly, be sure to get your tickets ahead of time at land8.com! The Land8 Happy Hour is made possible by the event sponsors Anova Furnishings, Vectorworks, and Permaloc.
REGISTER HERE >
—
This article originally appeared in ASLA’s LAND.
Paveshare.org Now on Land8!
PaveShare.org open-education curriculum for landscape architecture students and educators is now available through the Land8: Landscape Architects Network.
PaveShare.org, a free ICPI resource, links to self-guided presentations with interactive animations and a studio project library on segmental concrete pavement design and construction. Educators can supplement existing curriculum with resources from PaveShare.org and encourage students to add to a living library by uploading their completed projects to the site. Students and educators can also explore pattern design and structural principles or utilize a curriculum path.
“Segmental concrete pavement systems provide landscape architects with a proven, flexible, and durable method that also allows tremendous design freedom,” said Kendall Anderegg, ICPI Board Chair. “By teaming with the Land8 network, ICPI brings innovative design ideas and technical information to landscape architecture students and educators in a free, easy-to-use manner.”
PaveShare.org resources include:
- Information about concrete paver composition and uses
- Project design ideas and case studies
- Construction and installation best practices and detail drawings
- Glossary of key terms
- List of resources available from other organizations
“Concrete paver sales in the U.S. and Canada have reached post-recession highs during the last several years,” said Anderegg. “Homeowners and landscape architects frequently choose segmental concrete pavement for residential and commercial projects because of its visual appeal and durability. PaveShare.org helps the next generation of landscape architects address this growing demand.”
Students and educators can participate in the PaveShare.org curriculum by visiting www.land8.com/paveshare and clicking on the “Resources” link above the masthead.
View a video demonstrating how to use PaveShare.org:
LEAD IMAGE: The University of Tennessee at Knoxville incorporated permeable interlocking concrete pavement into a campus center upgrade. PaveShare.org is flexible, living landscape architecture curriculum delivers latest concrete paver design and technical information. View Case Study.
Jane Irwin Landscape Architecture Brings New Life to Constitution Avenue
Article by Maria Giovanna Drago Constitution Avenue by Jane Irwin Landscape Architecture along with Hill Thalis Architecture + Urban Projects, and MEC in Canberra, Australia. Constitution Avenue is a key street in Canberra, Australia. In fact, along with Commonwealth and Kings Avenues, it forms the city’s basic geometric design guidelines that developed Canberra in the 1900s. Situated in a lively area, it’s adjacent to residential and commercial buildings, but also recreational and cultural activities. In 2016, Jane Irwin Landscape Architecture completed the renewal project after four years of construction. The renovation brought modernity to this roadside axis, rewriting its role in the city. We can say that Constitution Avenue was influenced by great western avenues like the Champs-Élysées in Paris or La Rambla in Barcelona. The City Design Walter B. Griffin was an American architect and landscape architect who won the international competition for the design of the new capital city in 1912. He and his wife, Marion, developed a plan and ran an architecture firm together. “I have planned it not in a way that I expected any government authorities in the world would accept. I have planned an ideal city – a city that meets my ideal of the city of the future,” said Griffin.
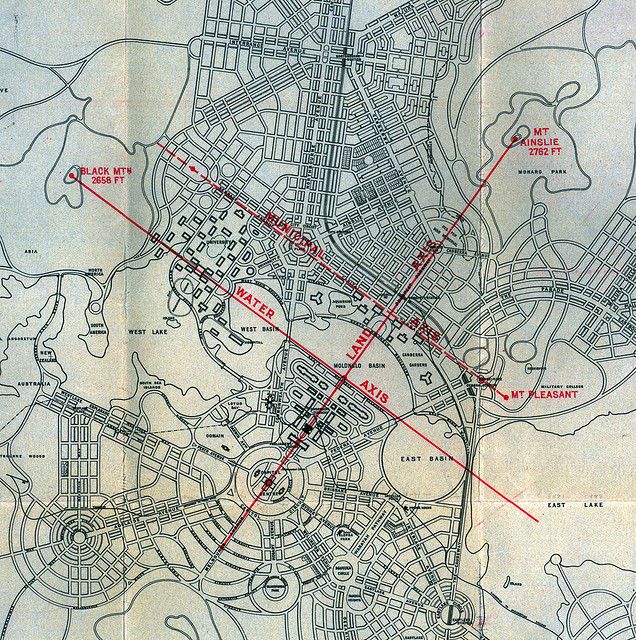
Canberra Design Plan by Walter B. Griffin and Marion M. Griffin took inspiration from Ebenezer Howard’s Garden city movement. Credit: National Archives of Australia
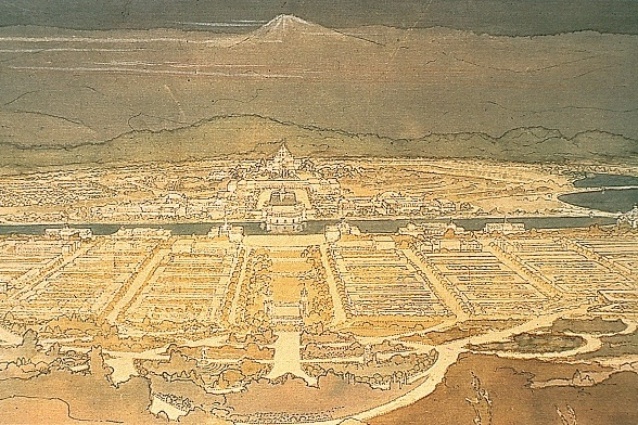
Rendering from the Summit of Mount Ainslie in Canberra by Marion Griffin, 1911. Credit: National Archives of Australia
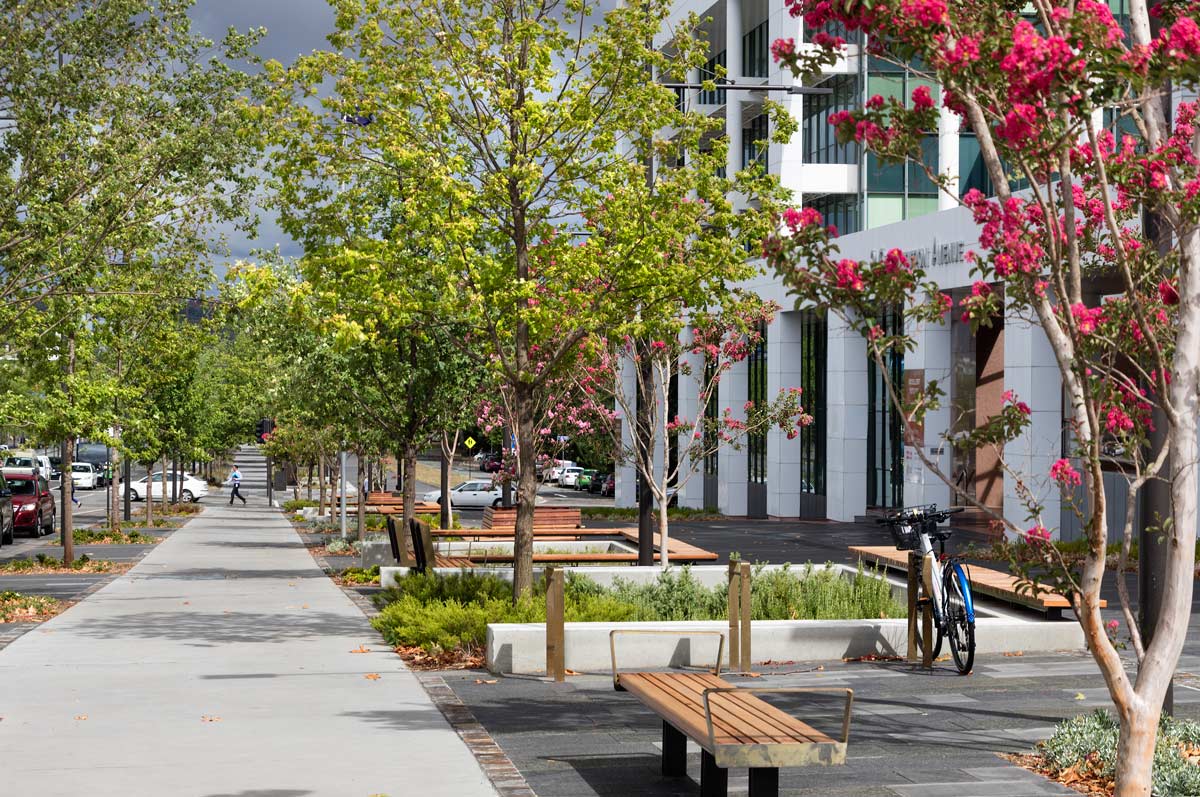
Constitution Avenue designed by Jane Irwin Landscape Architecture. Credit: John Gollings
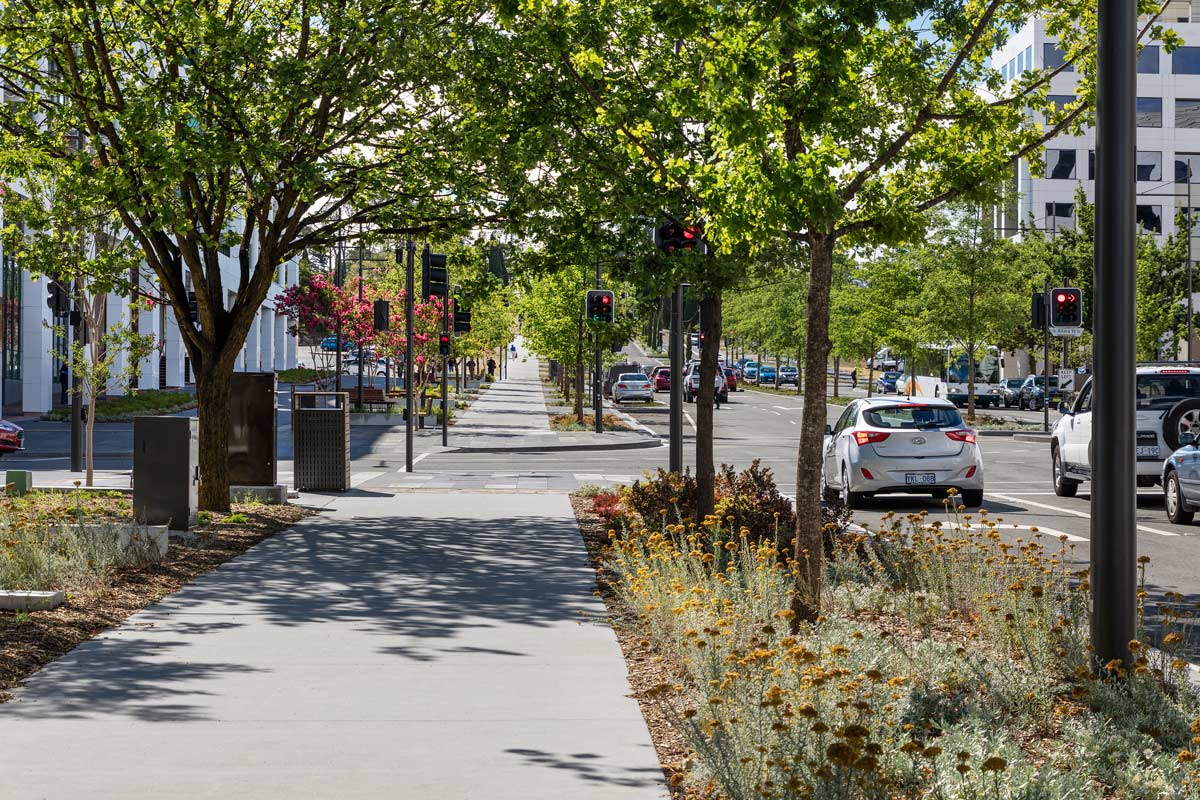
Constitution Avenue facing northwest. Credit: John Gollings
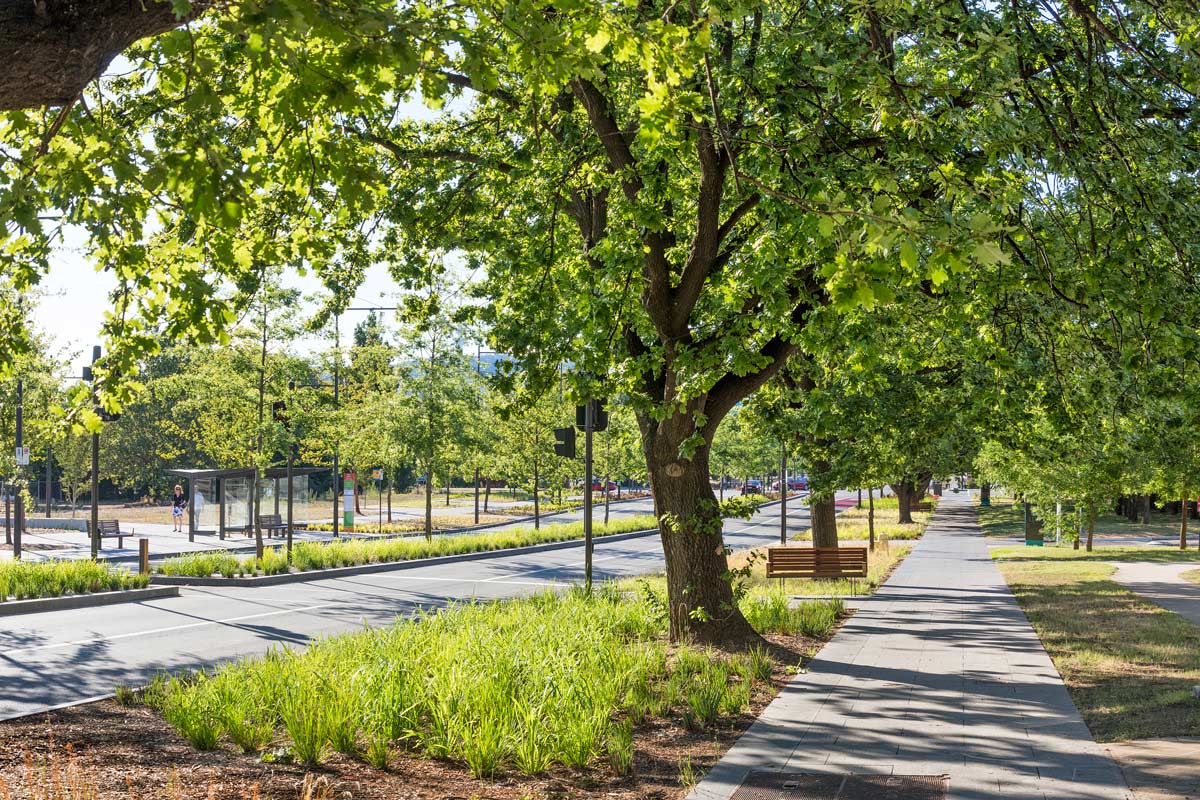
The redesign of Constitution Avenue won the Canberra Medallion as well as the ACT’s top award for urban design. Credit: John Gollings
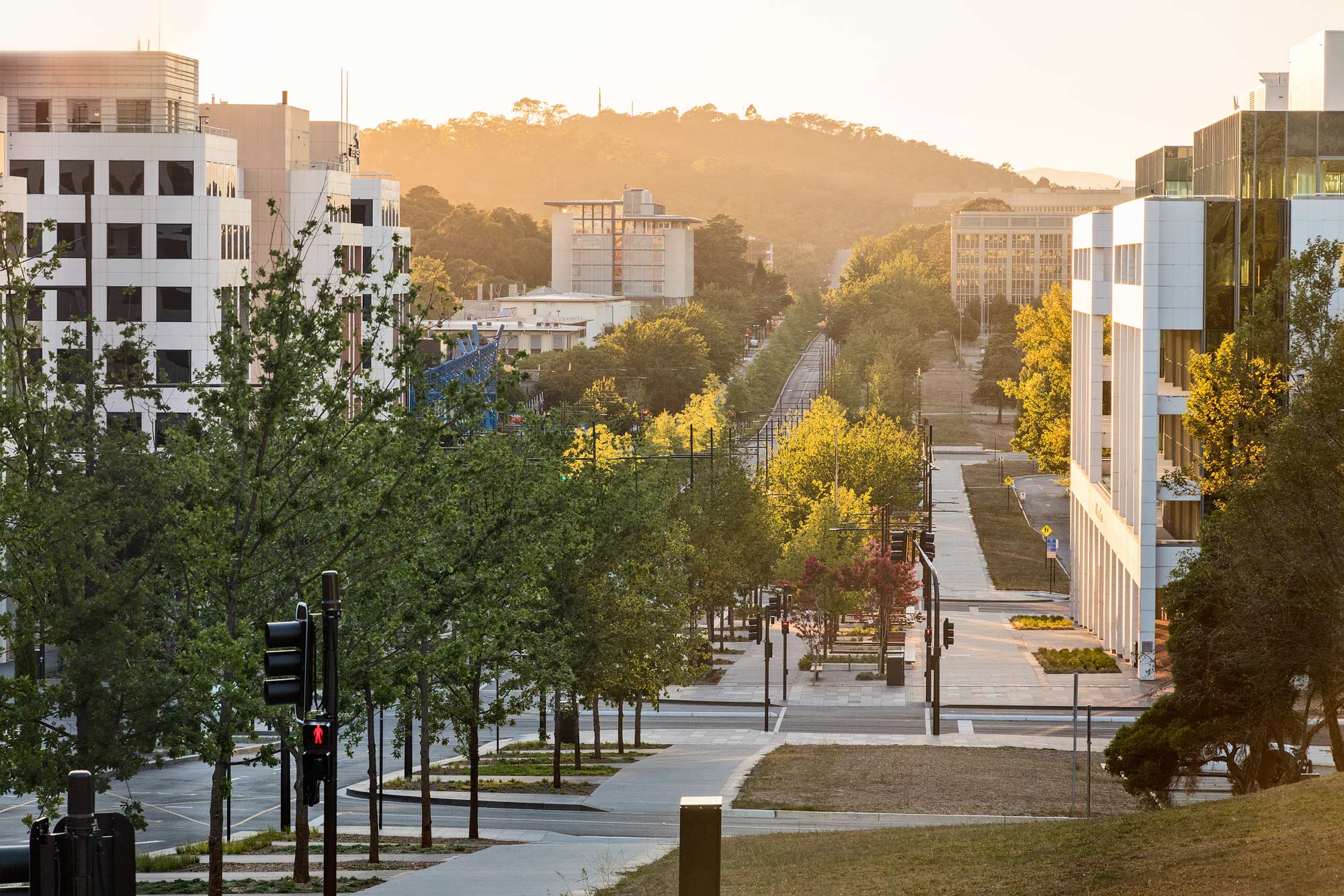
Constitution Avenue. Credit: John Gollings
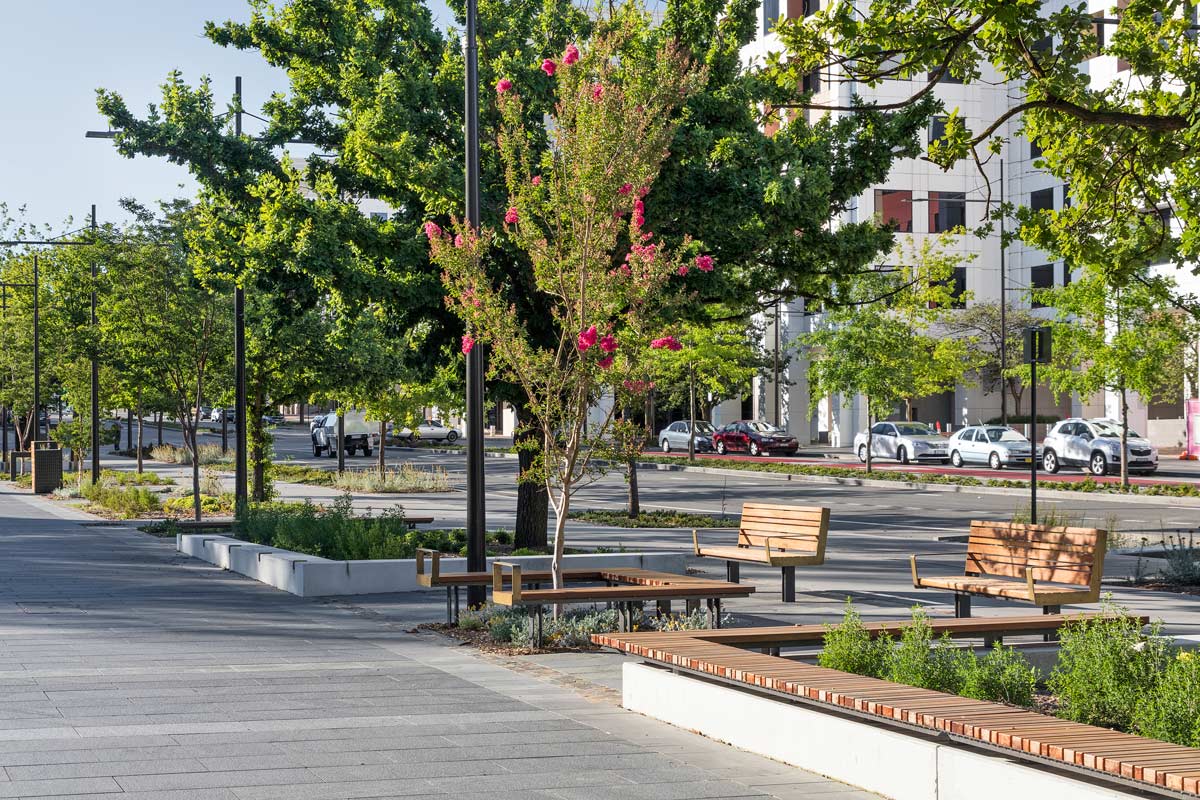
Furniture on Constitution Avenue. Credit: John Gollings
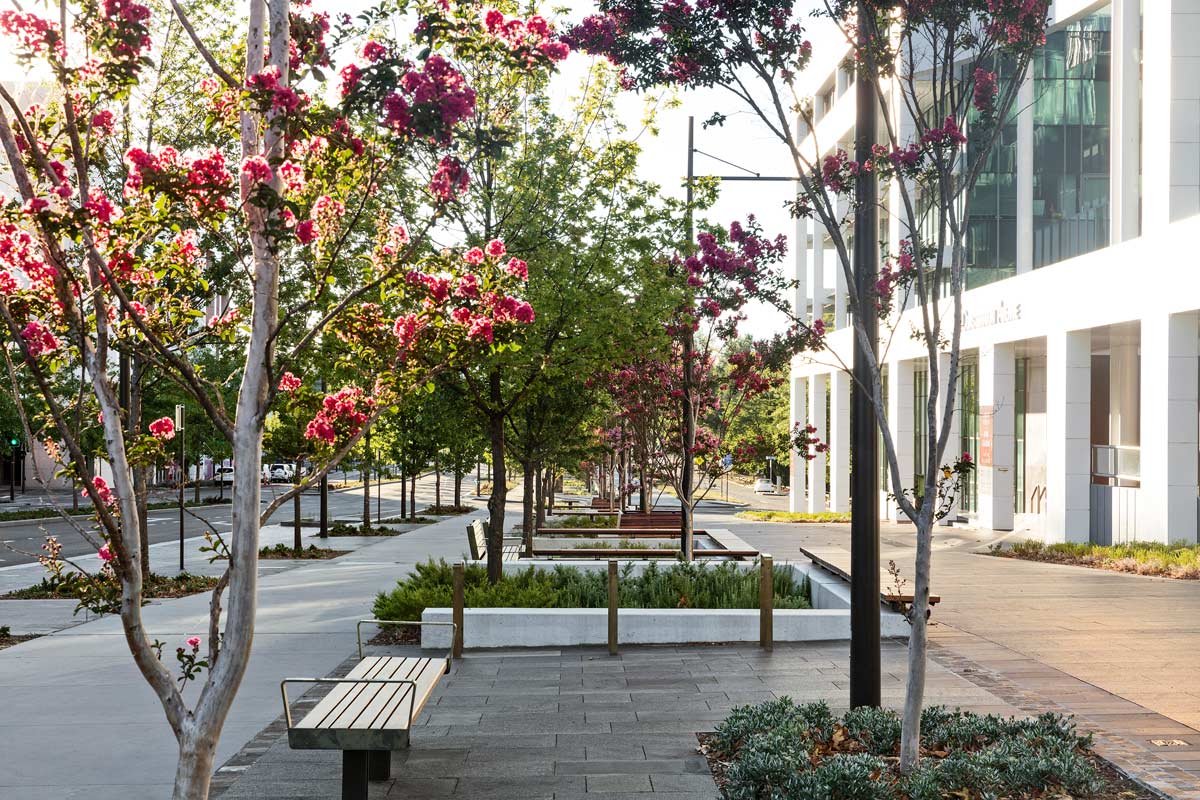
Crepe myrtles in bloom along Constitution Avenue. Credit: John Gollings
- 10 Great Projects Showing why Australia are Leaders in Landscape Architecture by Paul McAtomney
- Streetscape | 5 of the Best Projects Today for Design Inspiration by Kurt Longland
- Buffalo Niagara Medical Campus Turns Sidewalk into Awesome Park by Aybige Tek
Featured image: Constitution Avenue | Canberra, Australia | John Gollings | 2016
5 of the Smartest Drainage Systems
Article by Maria Giovanna Drago We have selected five of the most interesting drainage solutions to show you how their impact could be implemented in the landscape. Are you planning on designing a park or renovating your home garden? While you may already have knowledge of vegetation, outdoor furniture, paving, and lighting—a troubling issue that many are faced with is an excess of water. If it rains too much a garden or park could quickly become a swamp. Once the soil becomes saturated insects start to proliferate in the water, some of which are bearers of diseases. Additionally, overflow water can make moving through a space difficult as well as damage buildings or other structures. Avoid a Bad Design Do not rely on mediocre designed systems. A poor design decreases property value up to 15 percent, without mentioning the aesthetics and usability. It’s always wise to consult an expert and shy away from do-it-yourself methods.
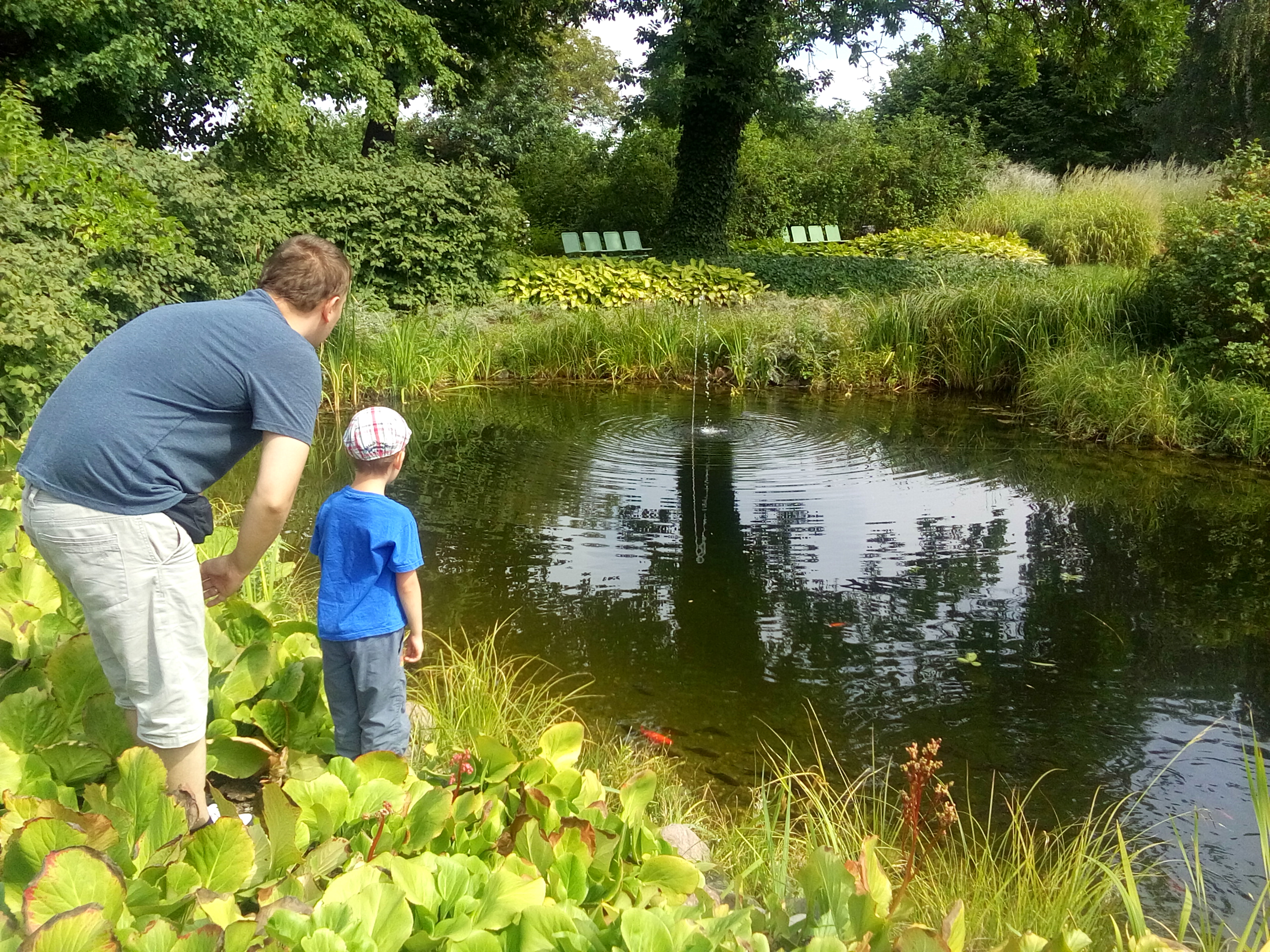
Warsaw University Library Garden located in Poland. Credit: Maria Giovanna Drago
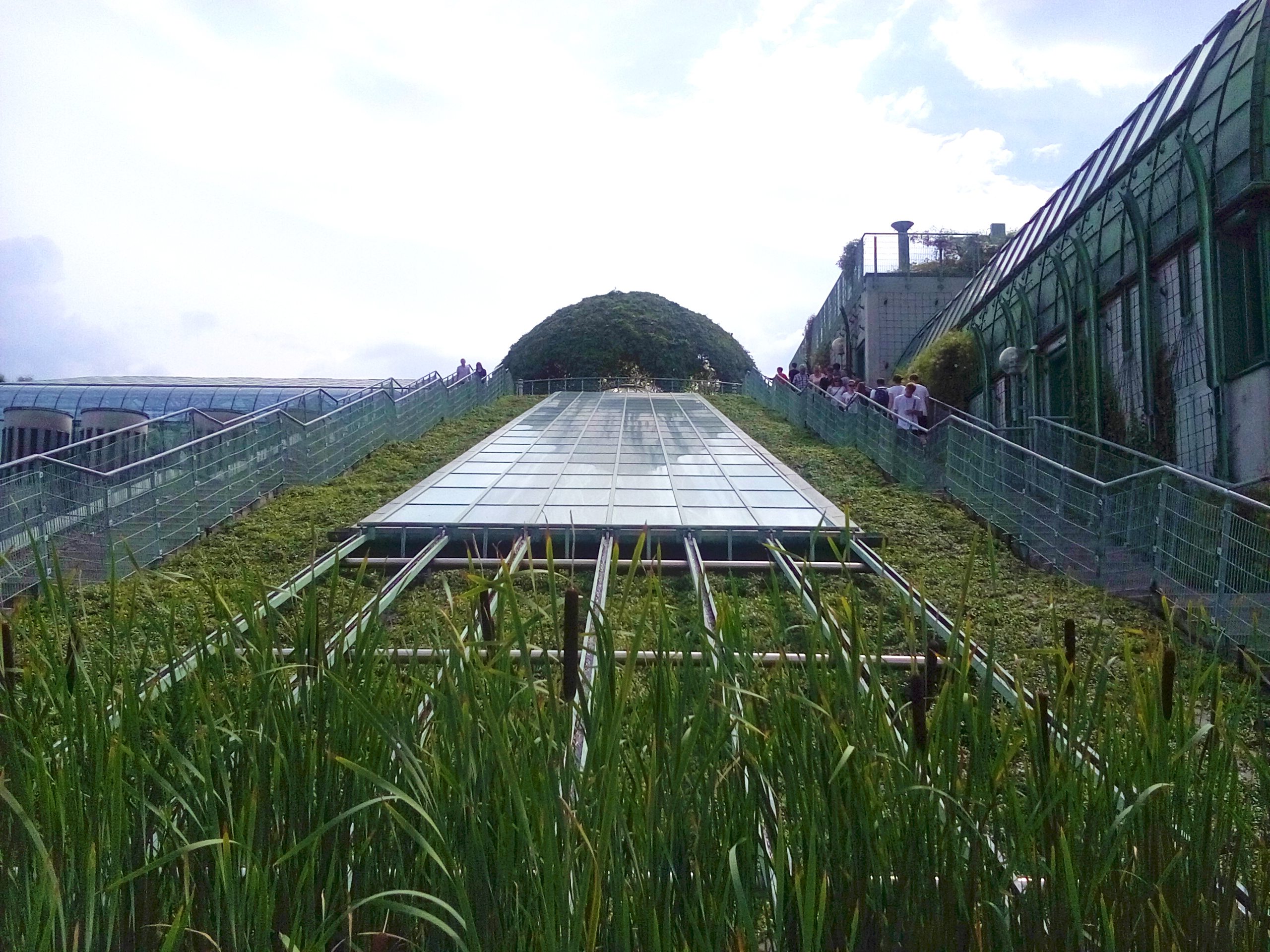
Warsaw University Library. Credit: Maria Giovanna Drago
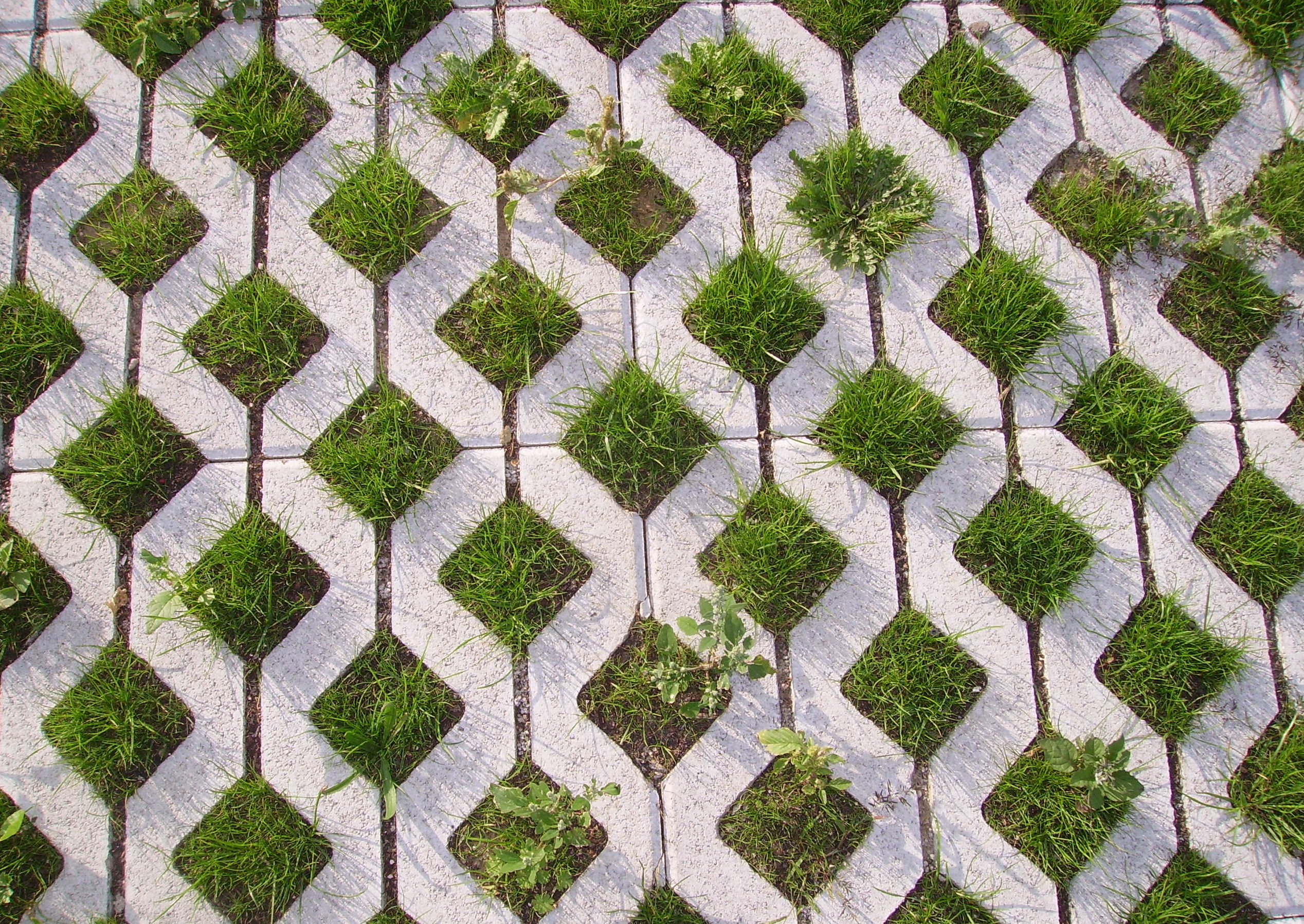
Grass pavement. Credit: Immanuel Giel via CC BY 2.0
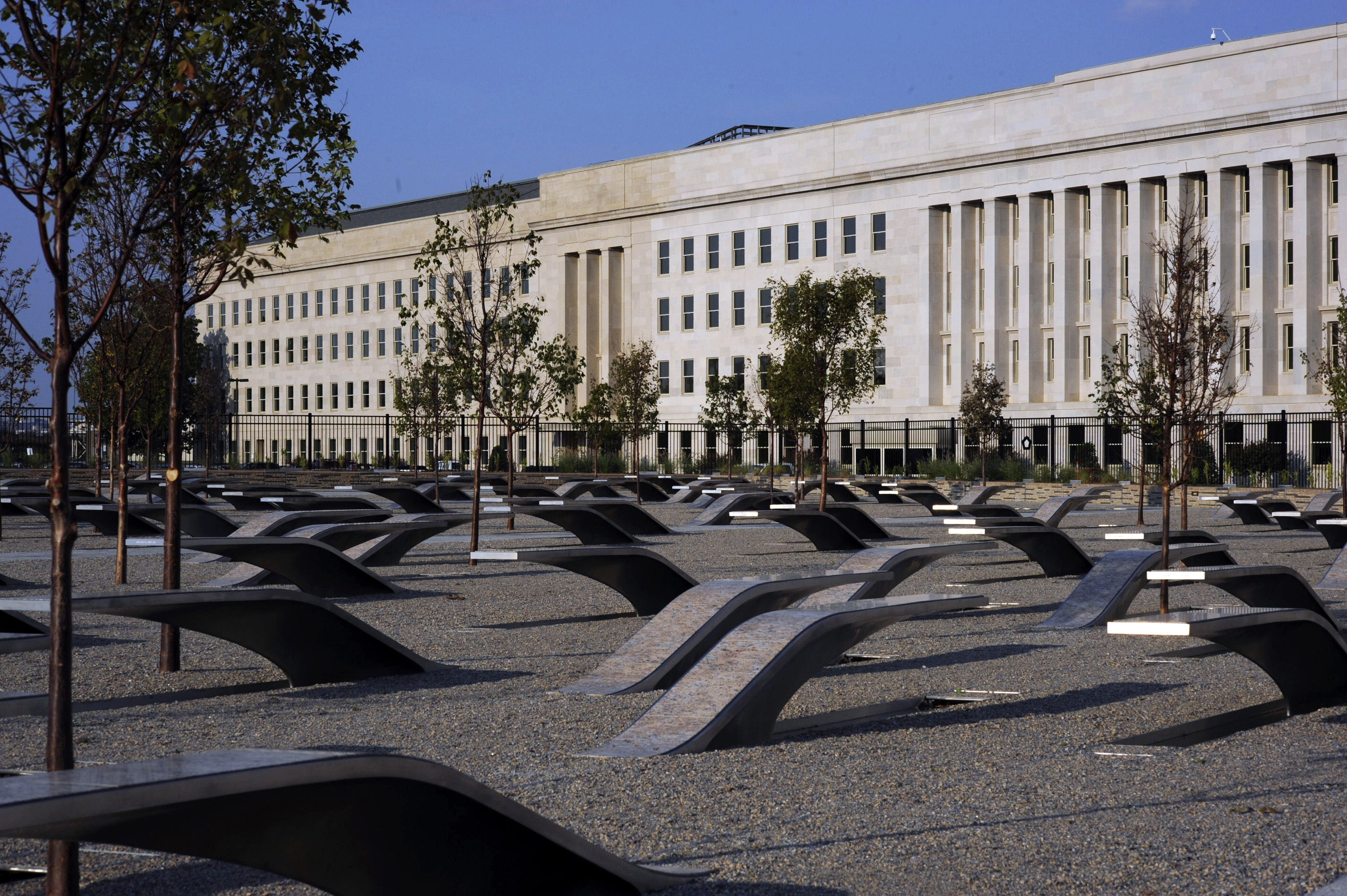
Pentagon Memorial in Arlington, Virginia by Kaseman Beckman Advanced Strategies and Buro Happold. Credit: Brien Aho via CC BY 2.0
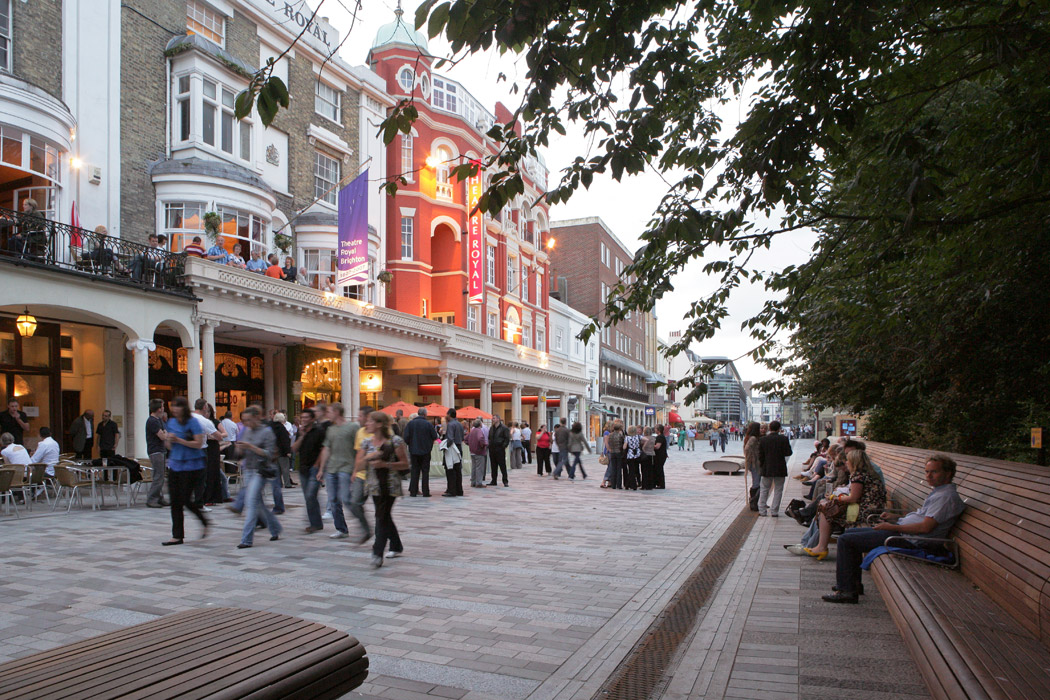
New Road located in the city of Brighton & Hove, UK designed by Landscape Projects and Gehl Architects. Credit: Gehl Architects
- 5 Best Plants for Phytoremediation by Elisa García
- Permeable Pavement: Why We Need Permeable Pavement More than Ever by Frank Bourque
- Quzhou Luming Park Proves that Natural Processes Offer the Most Sustainable Solutions by Erin Tharp
Featured image: Quzhou Luming Park | Quzhou, Zhejiang, China | Turenscape | 2016
What Lessons Can We Draw from One Spadina Crescent?
Article by Moreira Filho One Spadina Crescent by NADAAA with the leadership of Nader Tehrani and Katie Faulkner along with Adamson Associates, Public Work, and ERA Architects in Toronto, Ontario, Canada. Located on Spadina Avenue and the north side of College Street in Toronto, this building was constructed in a roundabout that interrupts and divides the avenue. It’s impossible to pass through without seeing it, as it’s a monumental sculpture that seems to grow into the skies as you approach. Built in 1875 to house Knox College – incorporated by the University of Toronto (U of T) 12 years later – it used to harbor a theological seminary, military hospital, various departments of U of T, and a penicillin factory. Rendering this building, and giving it back to Torontonians and worldwide citizens, while linking the past to a present utilization was a big challenge for the design team. The firm chosen to develop this design was NADAAA, through the leadership of Nader Tehrani and Katie Faulkner in partnership with architect of record Adamson Associates, landscape architects Public Work, and heritage architects ERA Architects. Let’s look at some lessons we can take from them.
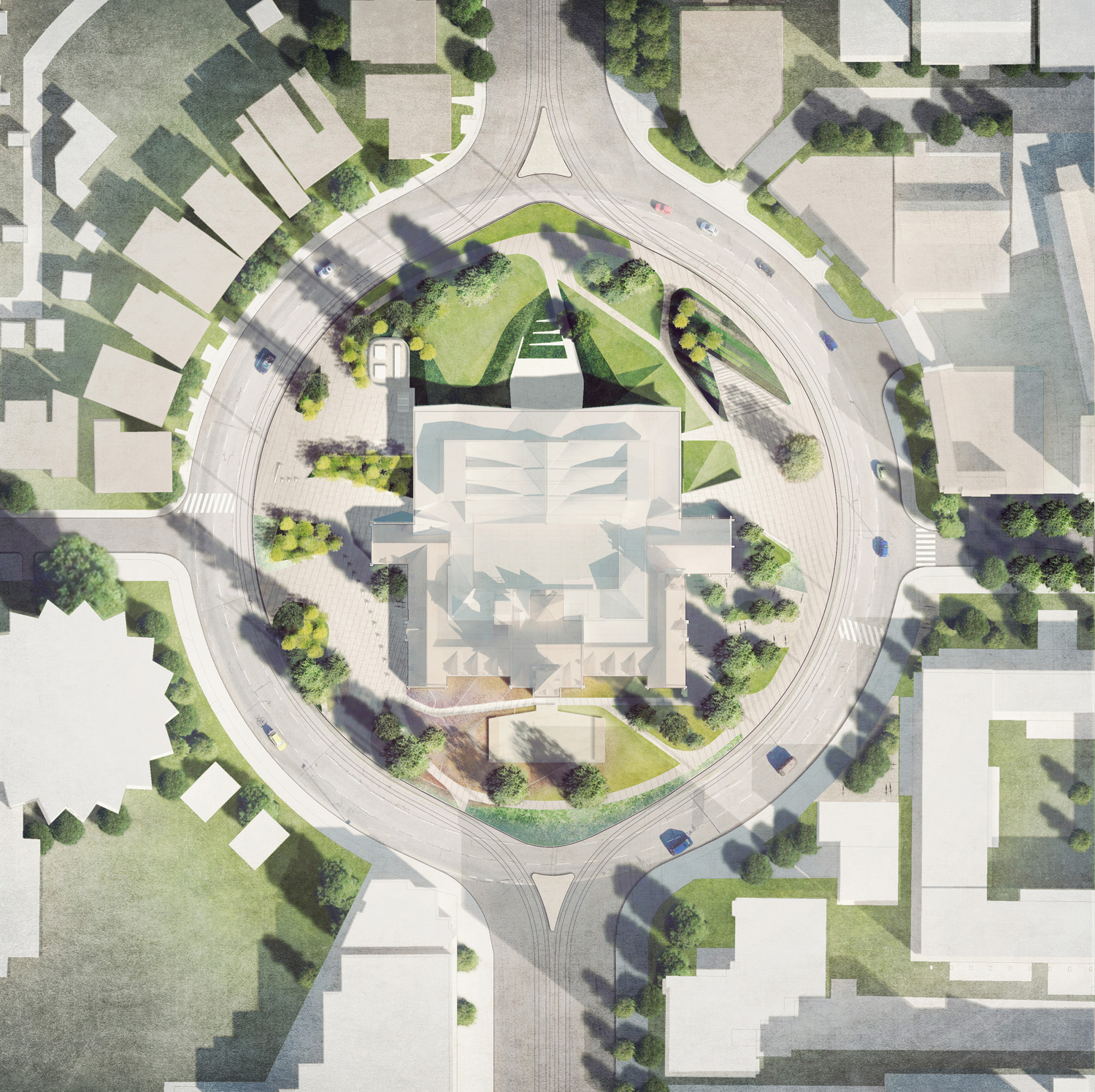
One Spadina Crescent Site Plan. Credit: Public Work
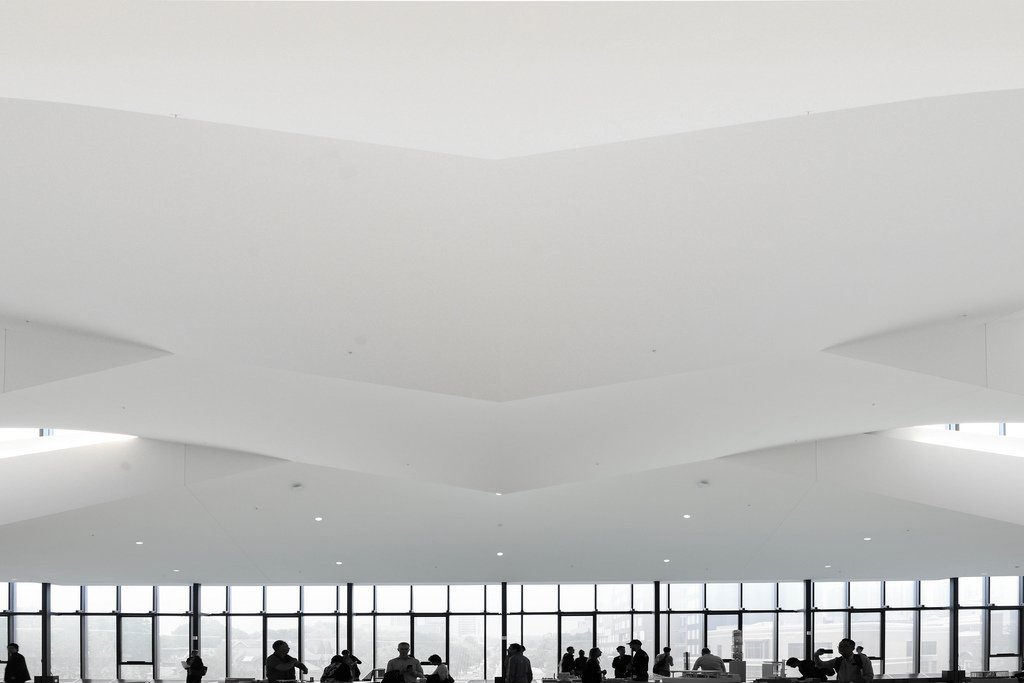
Third Floor Graduate Design Studio. Credit: Lori Whelan

View to the South. Credit: Public Work
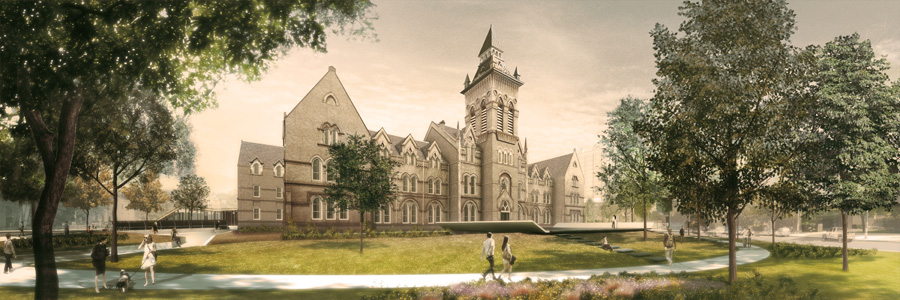
View to the North. Credit: Public Work

View to the East. Credit: Public Work
- Canada’s Got Talent – 10 Awesome Examples of Landscape Architecture in Canada by Paul McAtomney
- Beautiful Plaza Celebrates Canadian Landscape by Alexandra Wilmet
- Sätra Centre: How a Public Square Turned into a Cozy Living Room by Velislava Valcheva
Featured image: One Spadina Crescent, seen from above | Toronto, Canada | Roof Topper | 2017
Two Famous American Urban Parks Demonstrate How Citizens Changed in 160 Years
Article by Maria Giovanna Drago We examine how urban parks in the United States have evolved over the last 160 years through a comparison of New York City’s Central Park and Chicago’s Millennium Park. Society has continually changed throughout history, often in reaction to events and novelties. Important time periods, such as industrial revolutions and wars have influenced the way of life and because of these events some people favored living in fast-paced cities while others in the countryside. These progressions can be seen in the layout of cities, particularly the urban parks. Parks allow us to better understand the struggle between nature and the built environment. Even though it seems that more attention is usually given to the expansion of cities, over the centuries urban green infrastructure has not remained static.
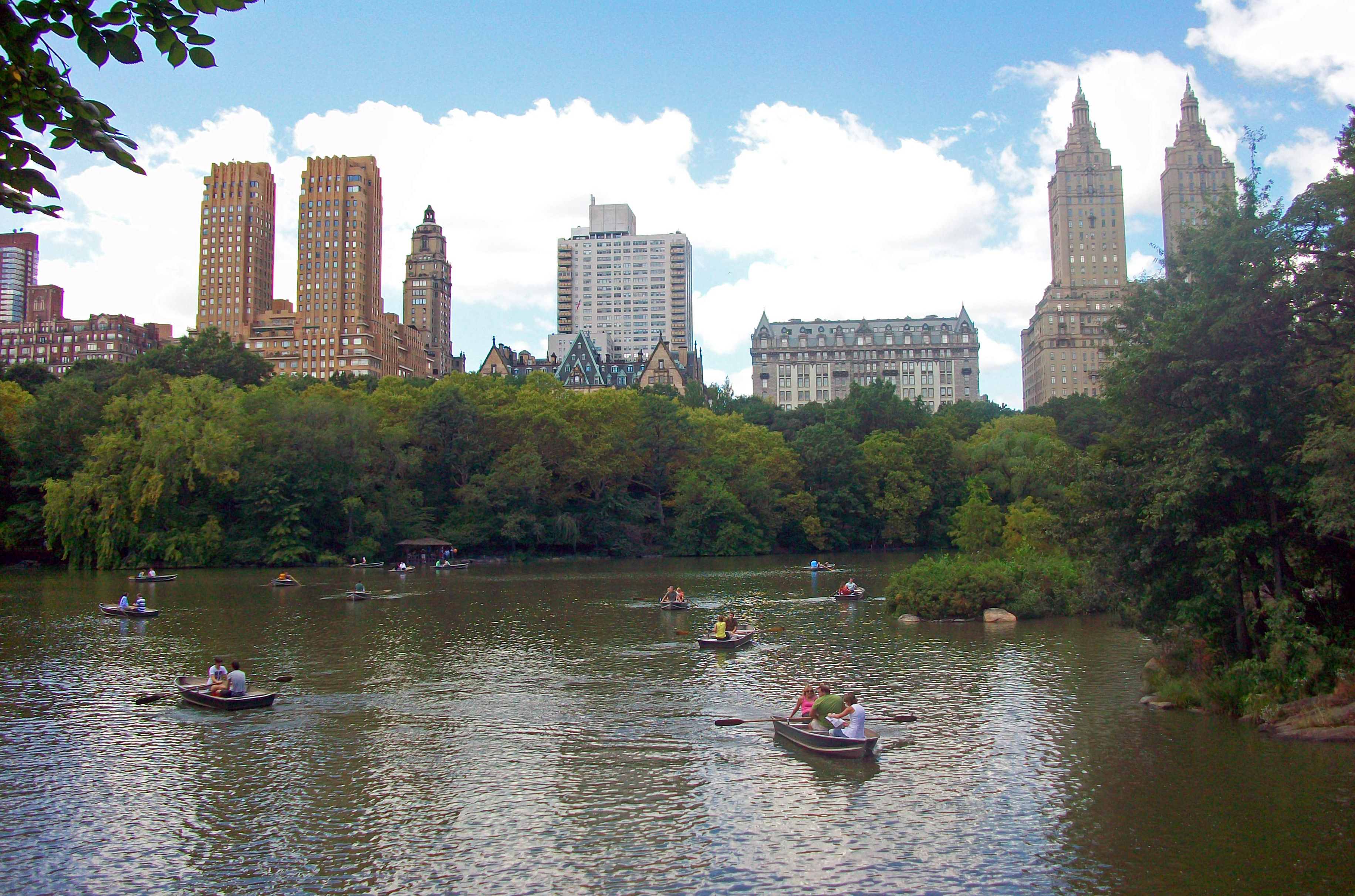
Central Park West Historic District, seen from Bow Bridge over the Lake in Central Park. Credit: CC BY-SA 3.0
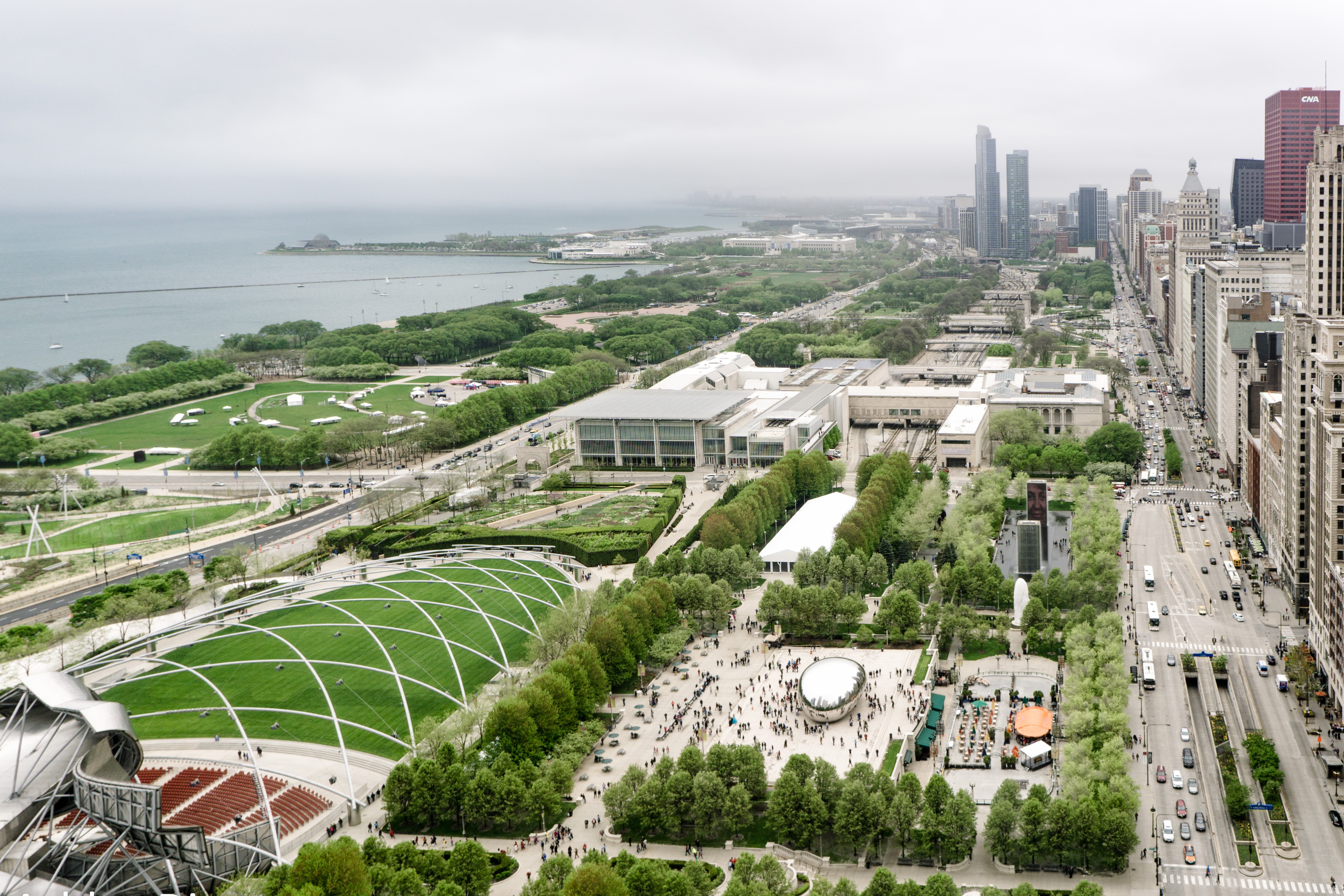
Aerial view of Millennium Park. Credit: Ashley Diener
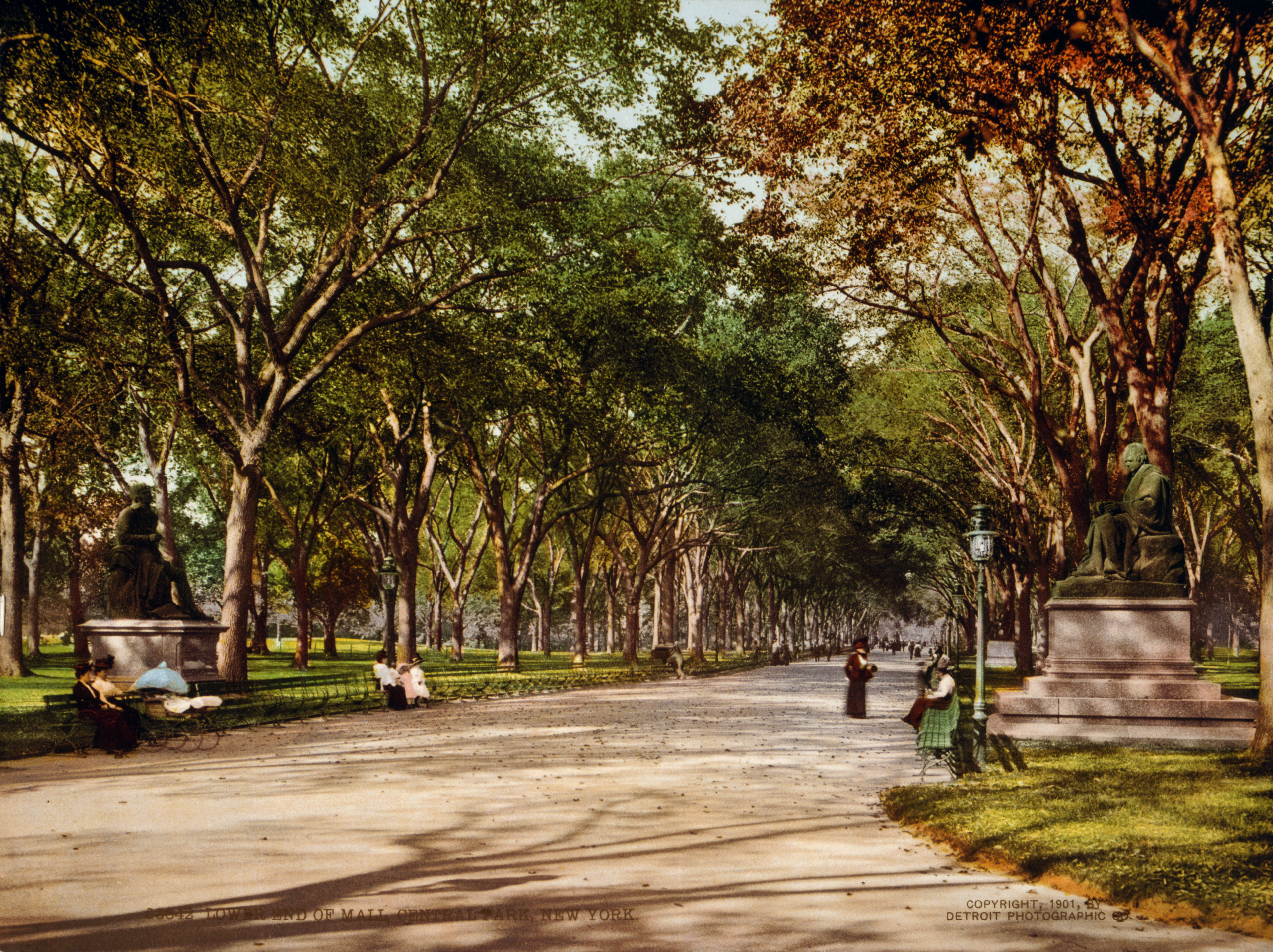
Lower end of mall at Central Park in 1901. Credit: CC BY 2.0
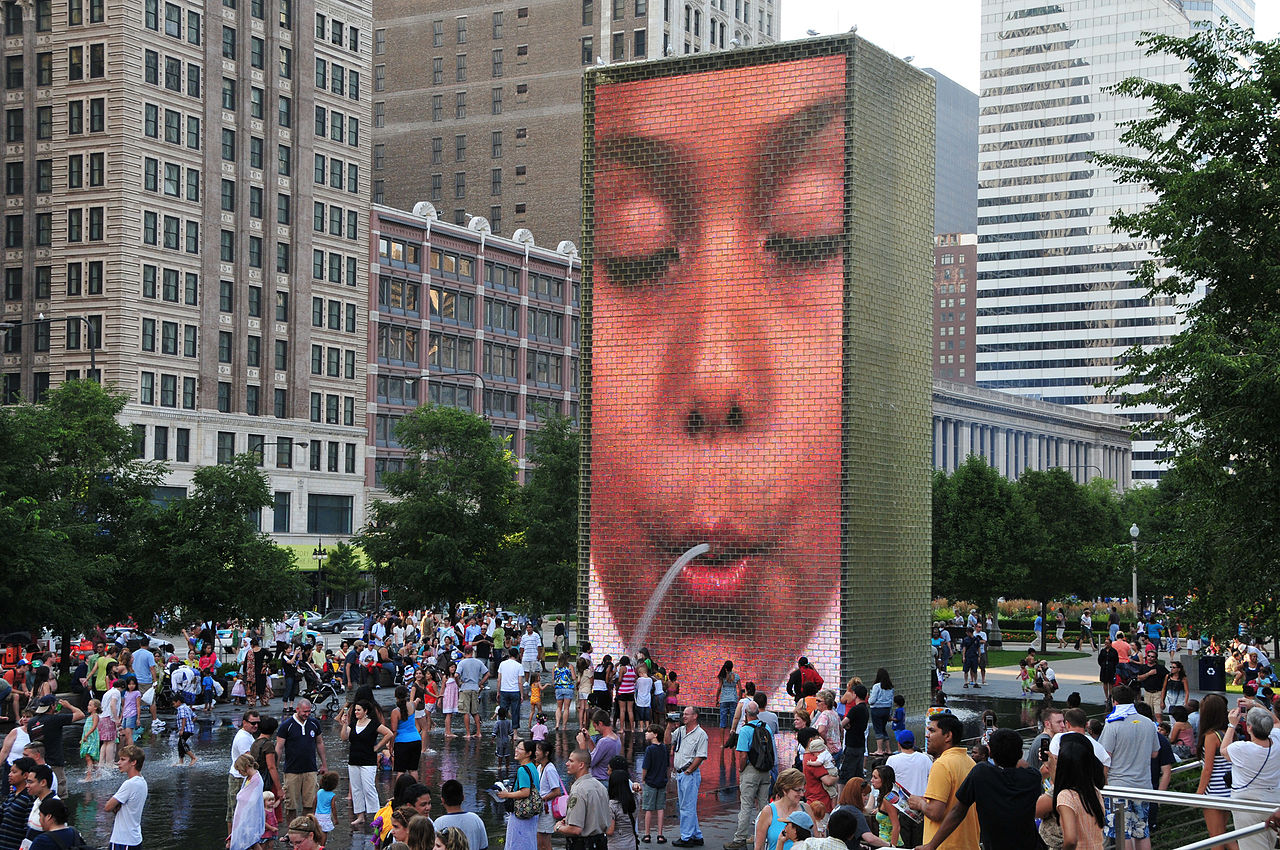
Crown Fountain. Credit: Serge Melki via CC
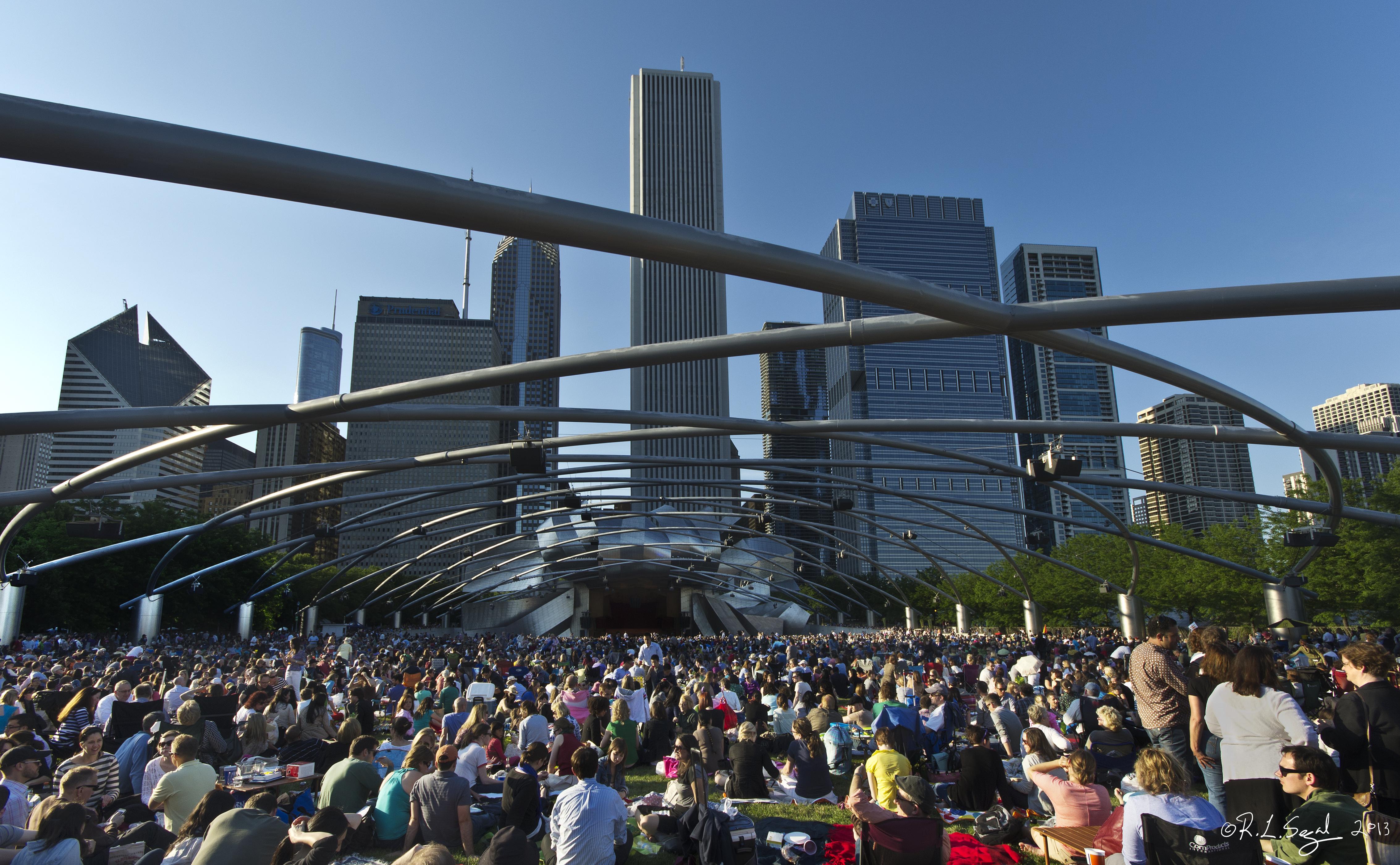
Pritzker Pavilion Great Lawn. Credit: Bob Segal
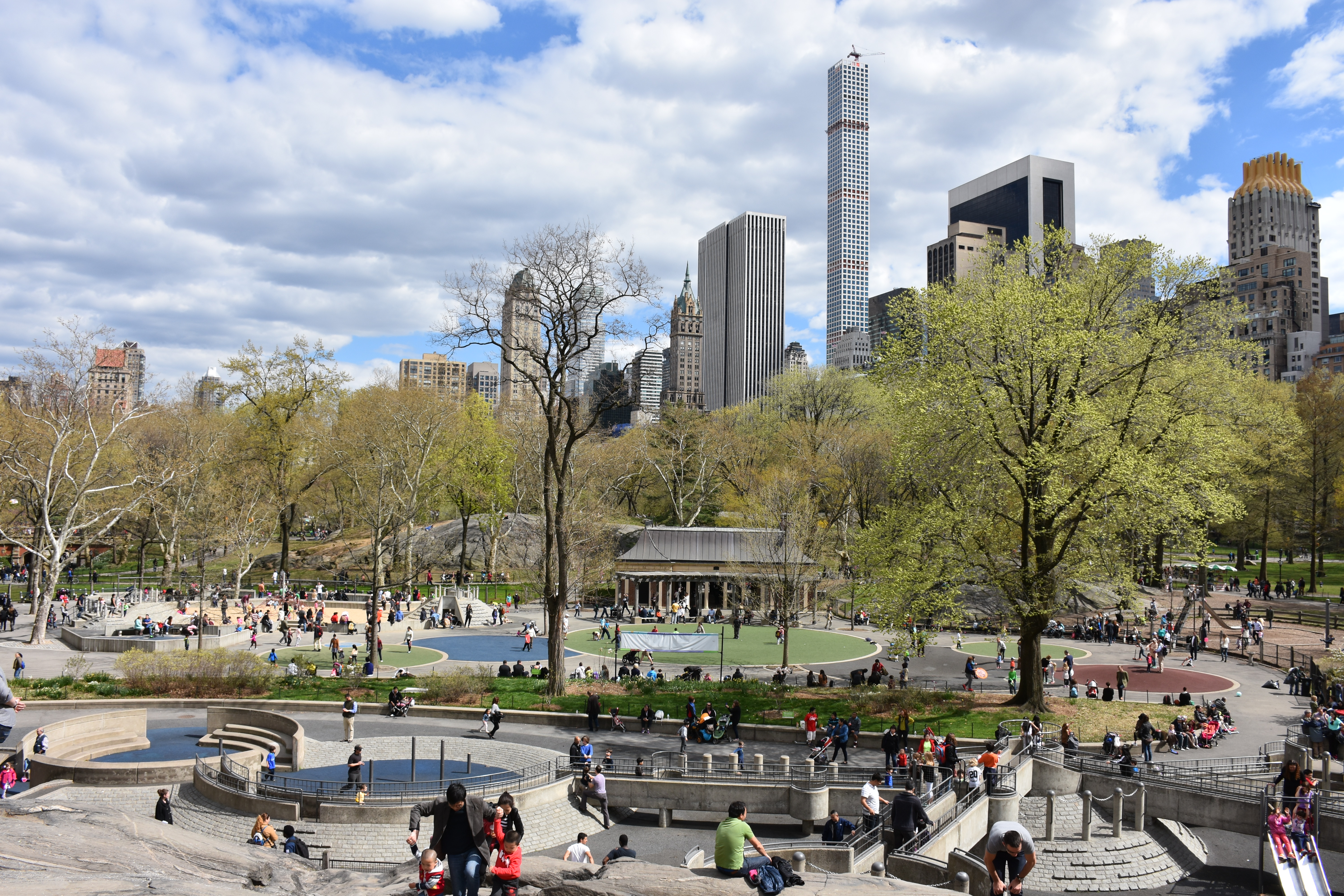
Heckscher Playground in Central Park. Credit: CC BY-SA 4.0
- 10 of the Best Urban Projects in the World by Erisa Nesimi
- How Bishan Park Became “The Central Park” of Singapore by Win Phyo
- How Can a Park Become “A Lung for the City”? by Irmak Bilir
Featured image: Central Park from Rockefeller Center | New York, New York | Andrew Mace | 2015
10 Reasons to Go on a Landscape Architecture Exchange
Article by Emily Sinclair Discover why landscape architecture students should embark on a foreign exchange. There are many clear advantages to participating in an exchange program during your time in university. From learning a new language to experiencing a new culture, becoming a foreign exchange student can change your perspective on the world around you. As landscape architecture students, we all deal with the design of spaces and the surrounding environments in our projects. While we can study theory, and delve into case studies of monumental landscape works, there is no alternative to visiting the space in person. Traveling is always an option, but there are benefits to spending a semester abroad as a landscape architecture student. 10. Exposure to Projects As mentioned above, while studying a space can be useful to your studies and forming your personal design style, nothing quite takes the place of visiting a project in person. Landscape architecture is found worldwide and each country takes its own approach to the field. By traveling to new countries, you are not only opening your mind to new experiences, but also new philosophies and values. By exploring projects with your feet, eyes, and sketchbook rather than your textbook, you can draw your own conclusions and discover something you didn’t expect to find.

Kyrkogårdsförvaltningen, Malmö, Sweden. Credit: Emily Sinclair

Ribersborgsstranden in the Winter, Malmö, Sweden. Credit: Emily Sinclair

A Swedish ‘Champagne’ Breakfast. Credit: Emily Sinclair

Bern, Switzerland. Credit: Emily Sinclair

Always Bring a Sketchbook. Credit: Emily Sinclair
- 10 Great Places to Study Landscape Architecture in Europe by Erin Tharp
- 5 Cities a Landscape Architecture Student Should Visit and Why by Eleni Tsirintani
- 10 Great Countries for Living and Working Abroad by Alexandra Antipi
Featured image: Slottstradgarden | Malmö, Sweden | Emily Sinclair | 2017
How Jardin des Rives Brings People to Nature and Nature to Man
Article by Radenka Kolarov Jardin des Rives by Studio Basta in Amiens, France.
Les Hortillonnages d’Amiens is an area that stretches alongside the Somme River. Since Roman times, the land has been hard and unusable so food was cultivated on small islands in the water. In modern times, the food crops were largely lost, leaving many islands unused and without a purpose. The MCA wanted to change this and with the help of Studio Basta organized a festival for art and gardening in this area. Inspired by the ancient Roman islands, still found on the water, Studio Basta built two wooden terraces that include benches combined with native plants arranged in a perfect order of color and composition.
History As an Inspiration? There are projects all around the world that have used the history of a local area for inspiration. Jardin des Rives is a small project, yet its design relies on a distant history, one that dates back to Ancient Roman times. Romans had a specific way of plant cropping and created well-known vegetable gardens on islands. Nowadays, these islands are abandoned and largely forgotten. Studio Basta’s main idea for this project was to re-innovate these islands and use them as the driving force behind the design. So, what have they done?

Kayakers at Jardin des Rives. Credit: Studio Basta

Jardin des Rives Wooden Terrace. Credit: Studio Basta
- France’s Got Talent – 10 Awesome Projects from France by Lidija Šuster
- Extraordinary Development Re-connects City with the River Bank by Simon Vive
- Museum Park Louvre Lens Shows us the Potential of Coal Mines by Cristina Conciatu
Featured image: Jardin des Rives | Amiens, France | Studio Basta | 2012
Designing a Barcode Patterned Square: Täby Torg Square by Polyform Architects
Article by Gwgw Kalligiannaki Täby Torg Square by Polyform Architects in Täby, Sweden. In the 1960s, the City of Täby joined the Swedish “Million Programme” to help solve the housing problems in the city. The project’s goal was to build one million apartments in a short period of time and to provide a roof for all. Although the speedy rebuild was very successful, the town’s appearance was monotonous and lacked public space. Therefore, in the early 2000s, the Municipality of Täby decided it was time to resolve the issue and transform the public, urban life of their citizens. To do this, they selected the parking lot of the city’s main shopping center and converted it into a space to host public events and activities. Danish firm Polyform Architects was commissioned for the design of the New Centre and brought a sense of character to the city. Their design for a multi-functional square was cleverly organized into six themed squares, each with its own identity, and each providing different opportunities in public life.
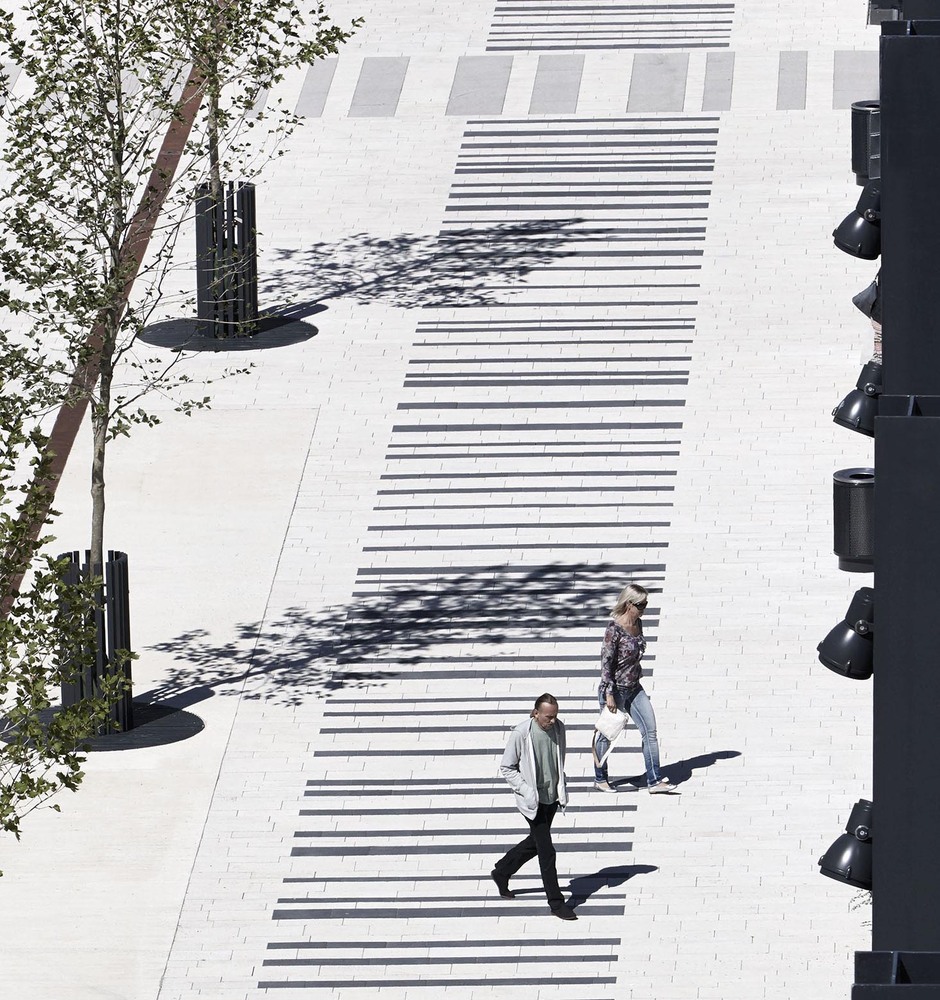
Täby Torg Square Barcode. Credit: Wichmann + Bendtsen, Ake Lindmann
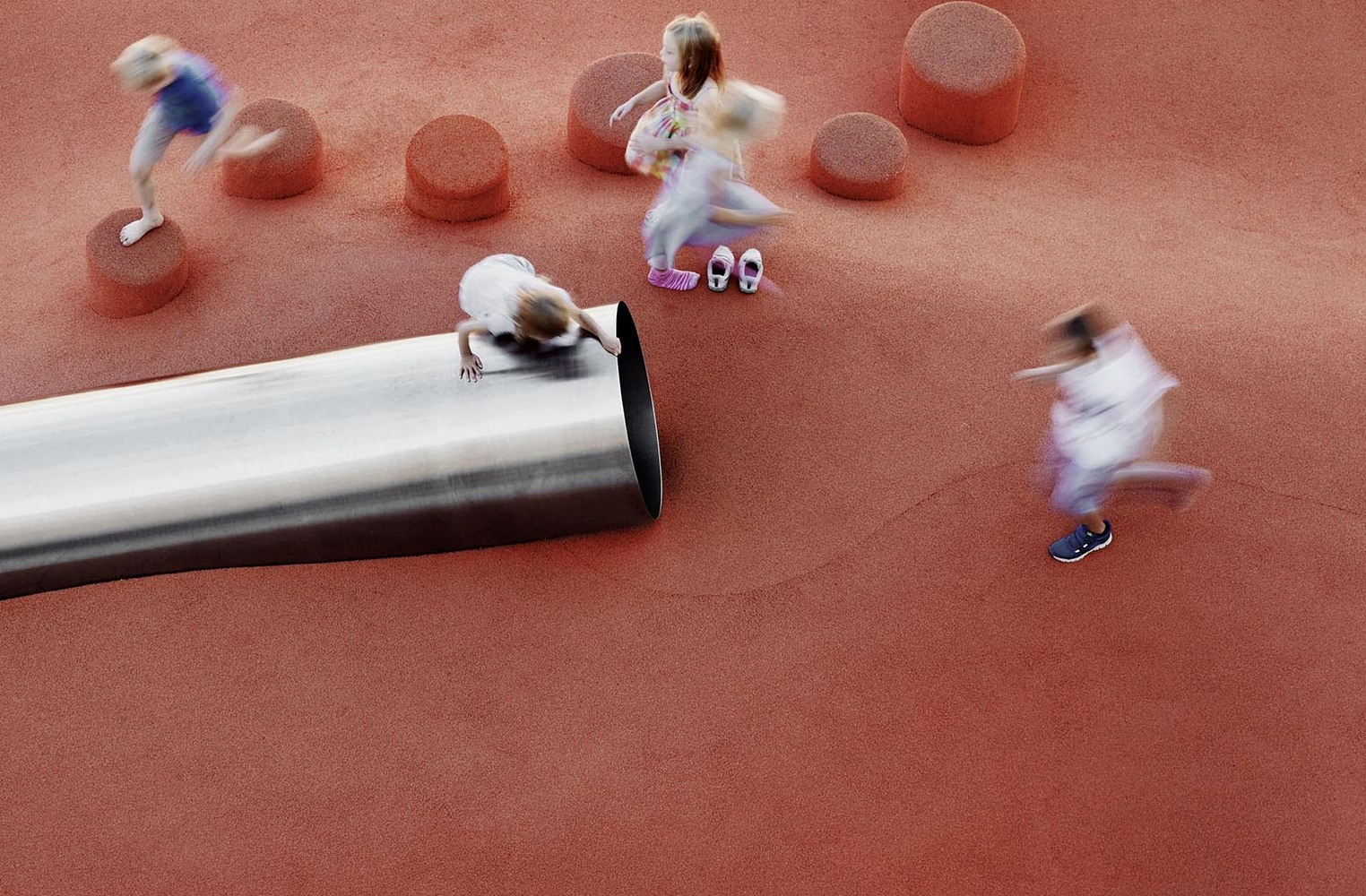
Täby Torg Square Playground. Credit: Wichmann + Bendtsen, Ake Lindmann

Täby Torg Square Water Fountain. Credit: Wichmann + Bendtsen, Ake Lindmann
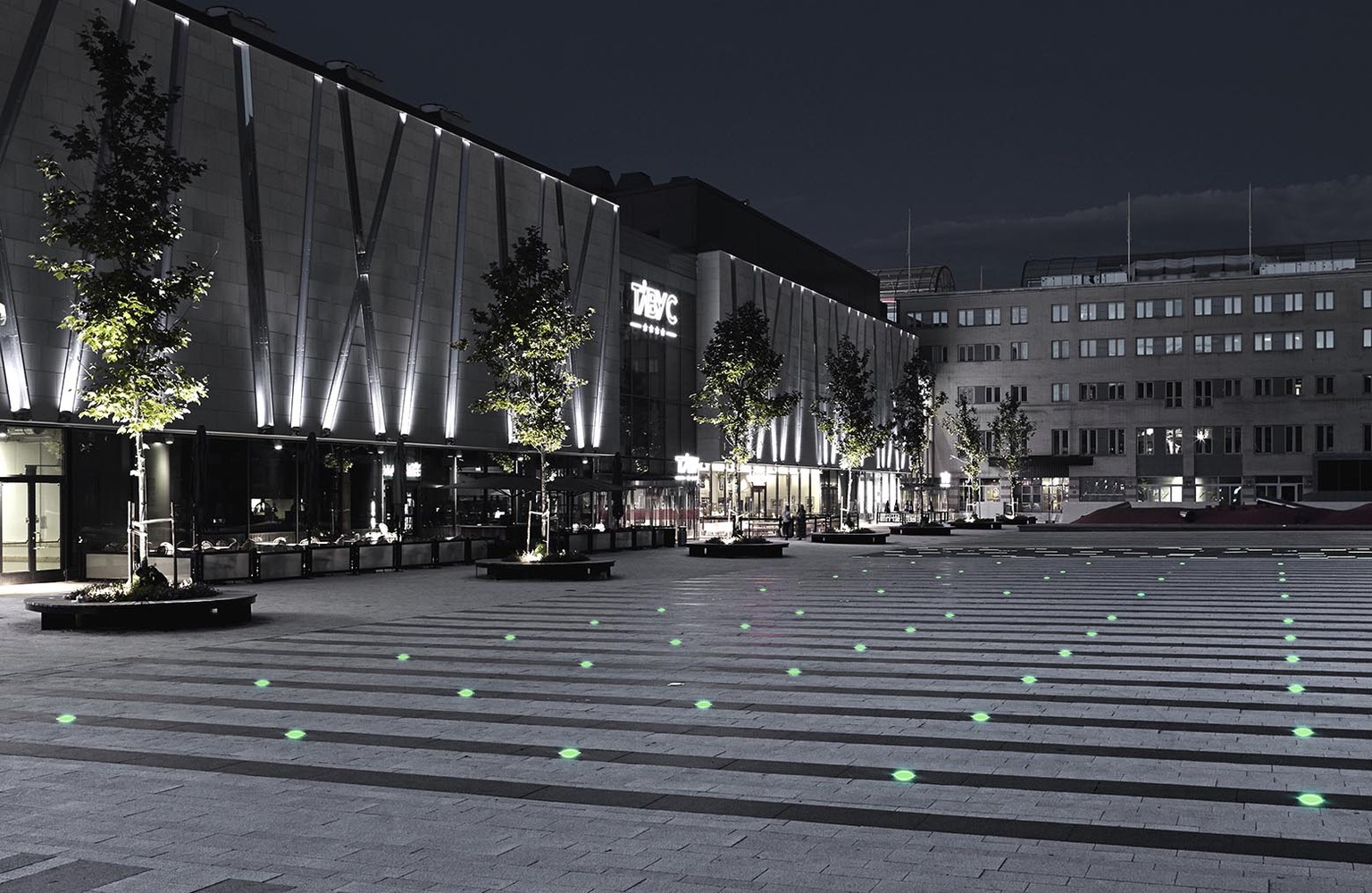
Täby Torg Square Lighting. Credit: Wichmann + Bendtsen, Ake Lindmann
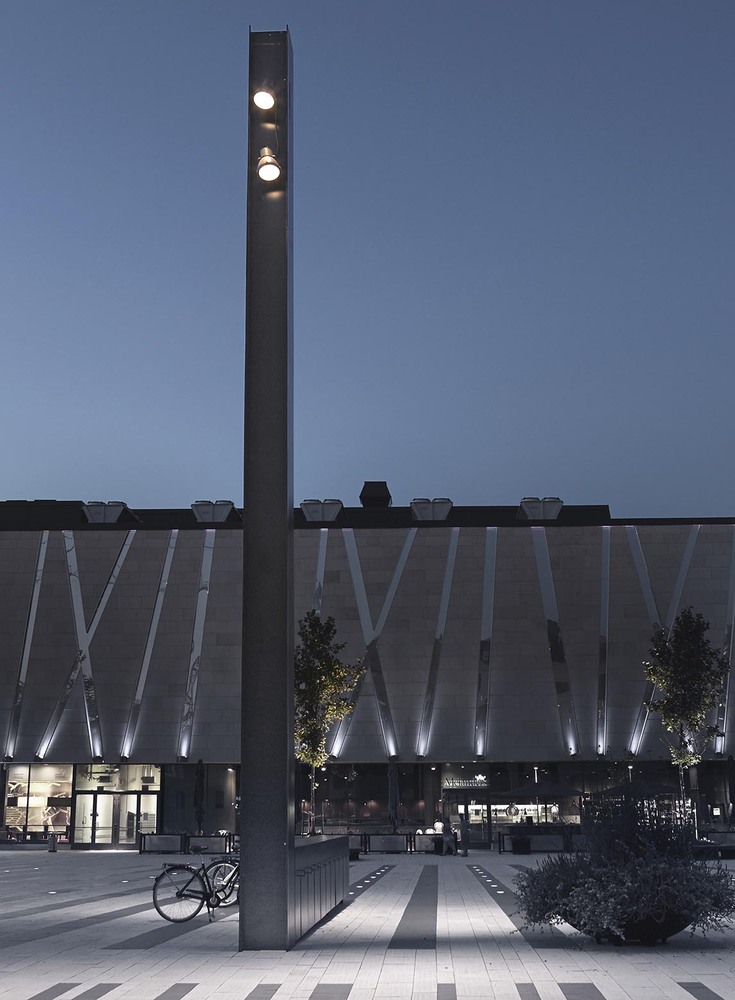
Täby Torg Square Lighting. Credit: Wichmann + Bendtsen, Ake Lindmann
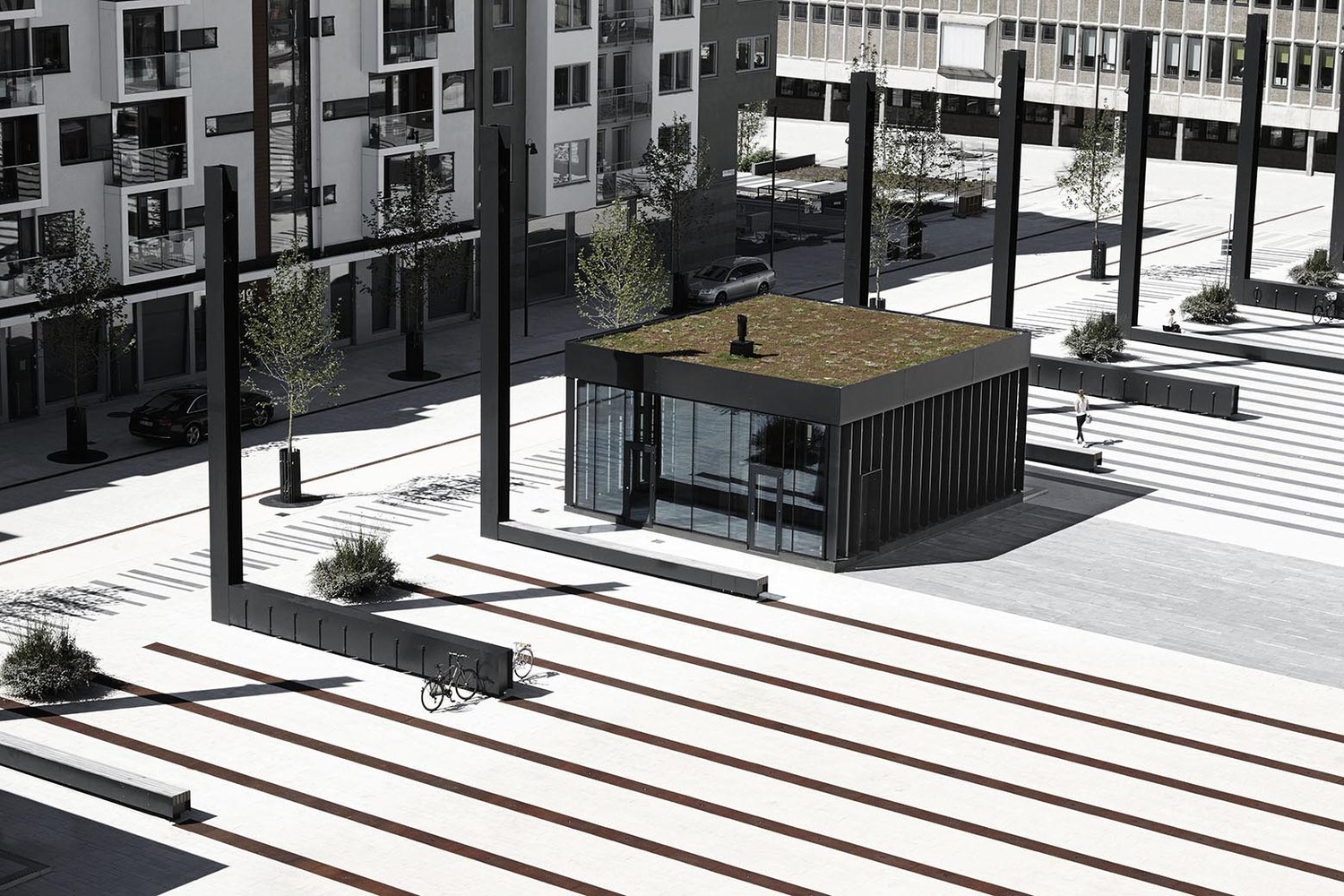
Täby Torg Square Pavilion. Credit: Wichmann + Bendtsen, Ake Lindmann
- New Urban Squares | How to Activate the Leftover Spaces Between Buildings by Giacomo Guzzon
- Top 10 Imaginative Squares by Sonia Jackett
- How This Square in Spain is Bringing People Together by Taylor Stapleton
Featured image: Täby Torg Square | Täby, Sweden | Wichmann + Bendtsen, Åke Lindmann | 2015
What Roles Can Landscape Architecture Play for Physically Challenged People?
Article by Farah Afza Jurekh In this article we look at the fundamentals of universal design. Universal accessibility is widely considered by landscape architects. However, beyond functional elements such as crosswalks with sound cues, there are very few landscapes that are designed to engage the senses and provide benefits to the visually impaired. Landscape design principles offer an array of opportunities to the people who are visually impaired and physically challenged to ensure their ease in movement and comfort. Visually Impaired People When visually impaired people negotiate with the outside world, their hands and feet become their eyes. They use their feet to acquire surface information and fingers to recognize texture, form, and location. Additionally, the blind rely on other sensory organs to compensate for their lack of sight and their ability to hear, smell, taste, touch, and feel is more subtle than people with sight. By manipulating certain aspects of the landscape, a person who is visually impaired or physically challenged could have an enhanced perception of the surrounding environment. Sites that accentuate non-visual experiences can foster feelings of security, both physical and psychological, by creating alternative prompts and allowing them to navigate and identify spaces that may not be familiar. Importance of Tactile Surfaces Especially for Physically Challenged People Texture Texture, for this purpose, refers to ground surfaces, which can be used to denote footpaths for visually impaired people through their sense of touch. They are detected either underfoot or via a walking cane. Furthermore, changes in ground surface can be used to indicate an approaching hazardous area, such as a road or signal crossing, and show the correct direction to proceed.
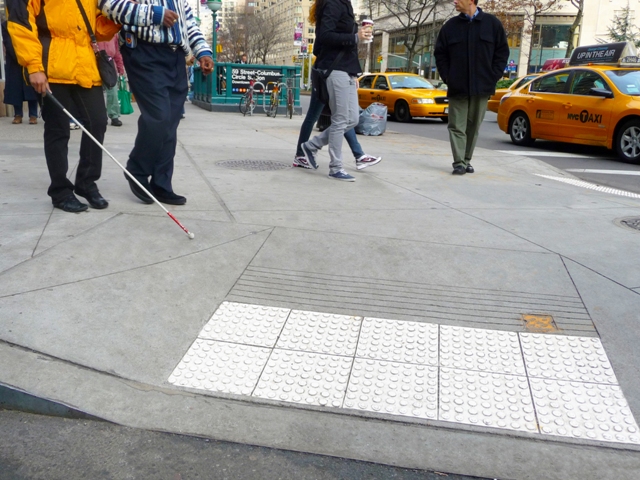
ADA compliant color contrast detectable warning installation on a high traffic area in New York City. Credit: CC BY 3.0
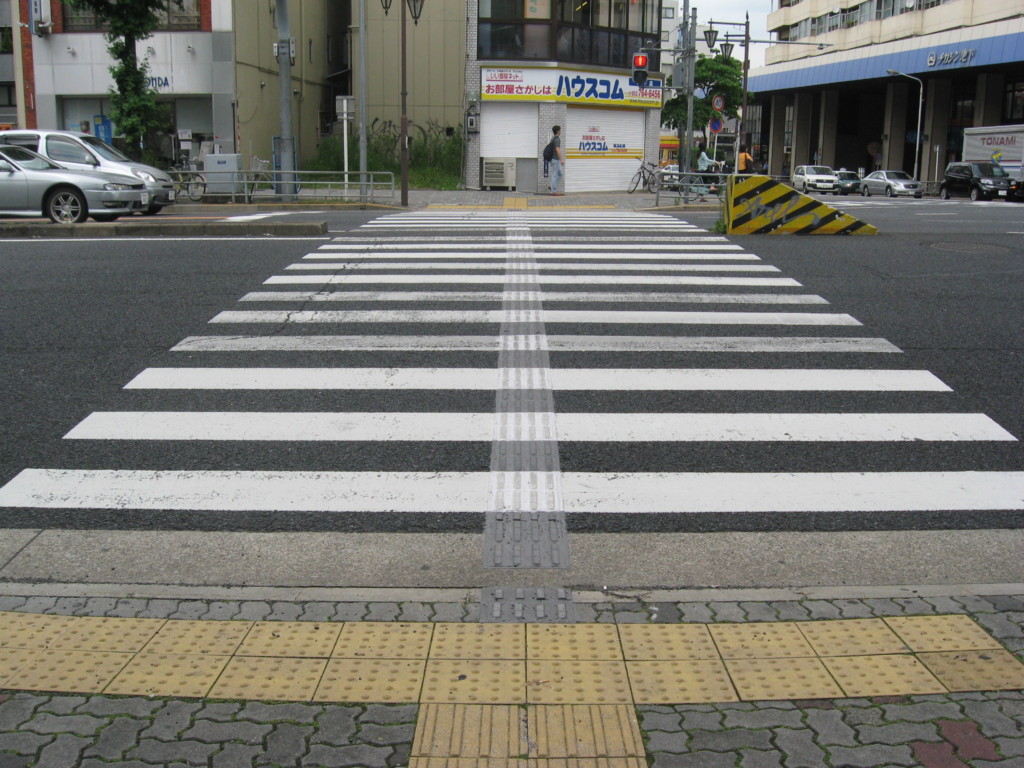
Low profile directional tactile markings are installed on busy pedestrian crossings in Japan. Credit: CC BY-SA 3.0
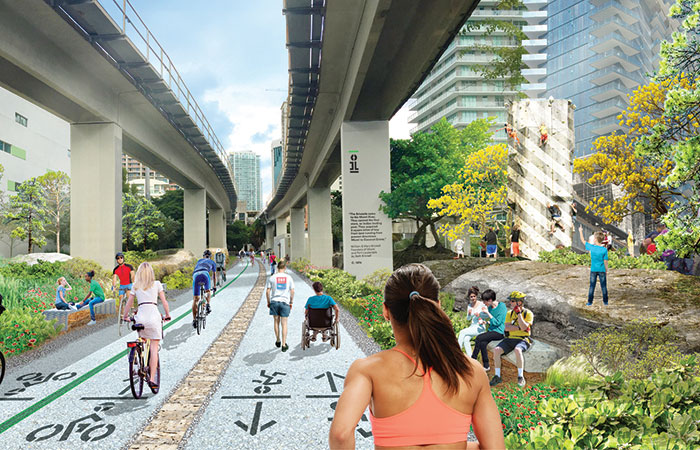
The future approach to Brickell Station along Miami’s Underline. Credit: James Corner Field Operations, courtesy Friends of the Underline








