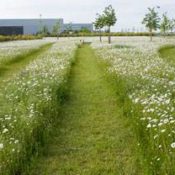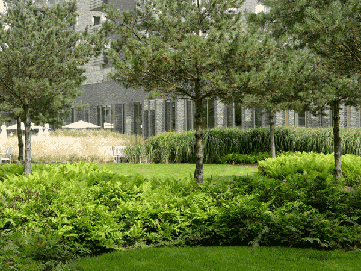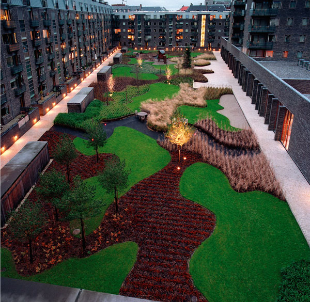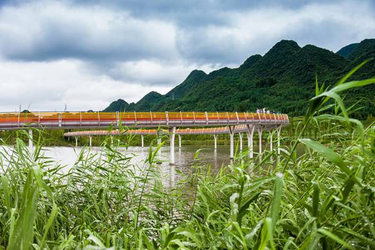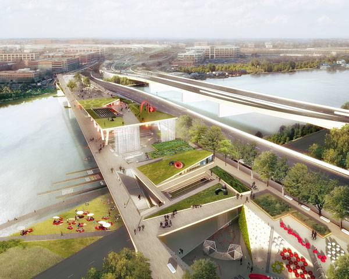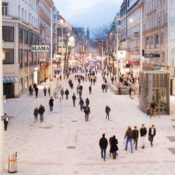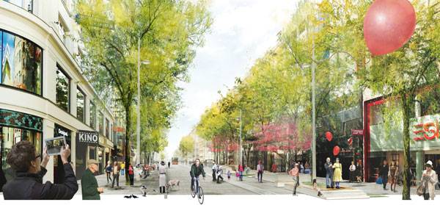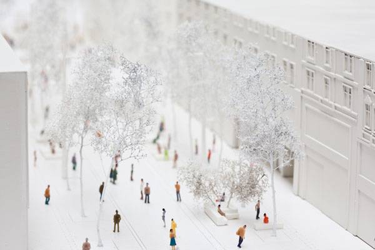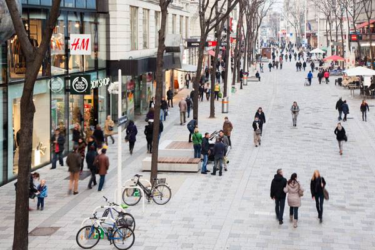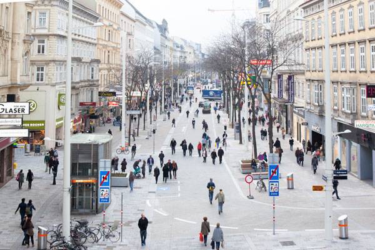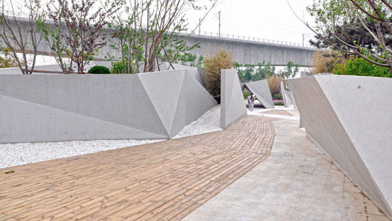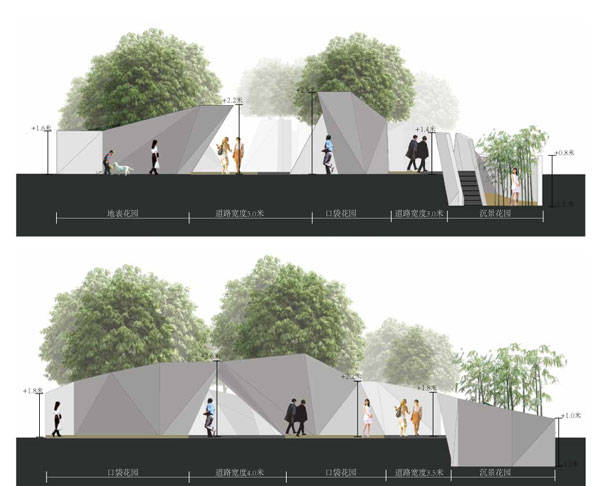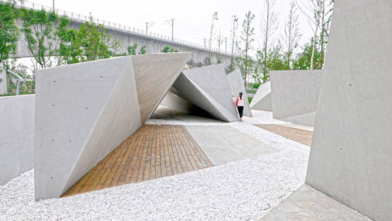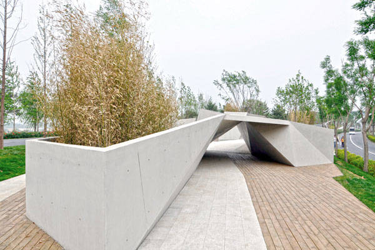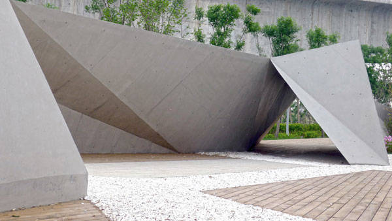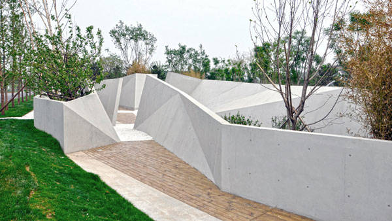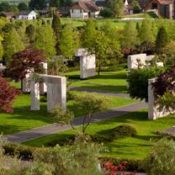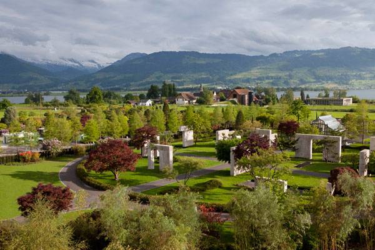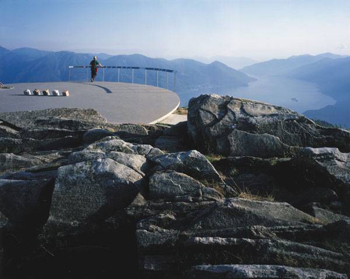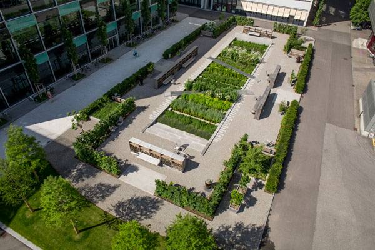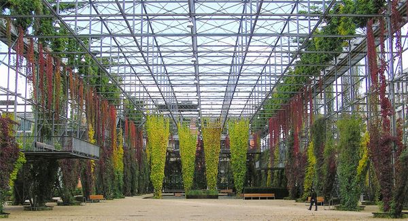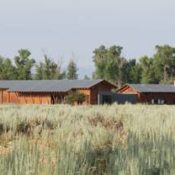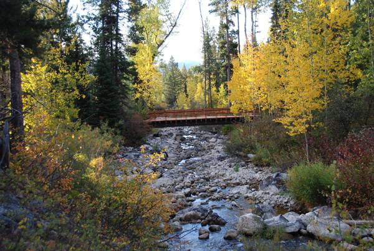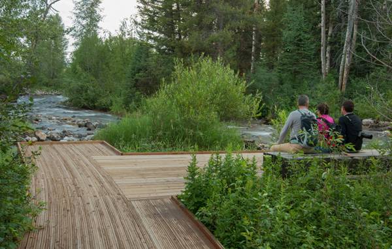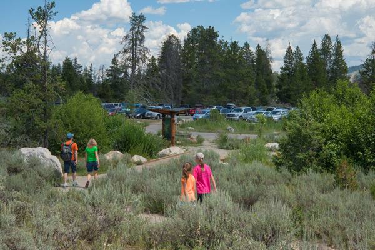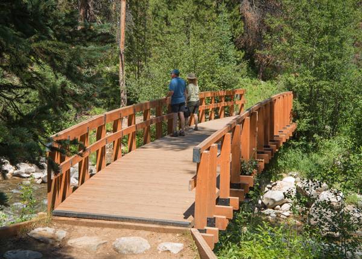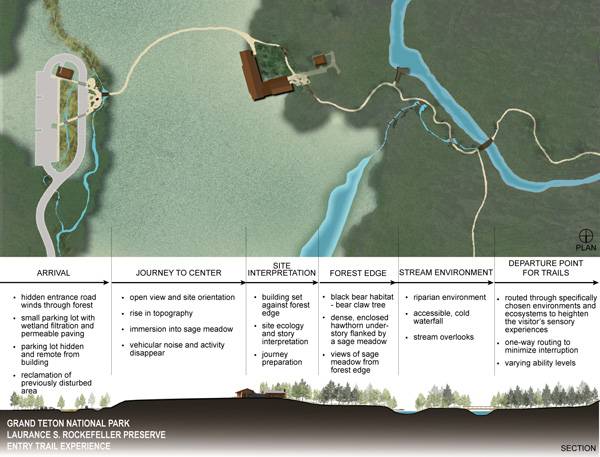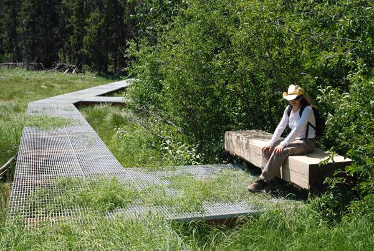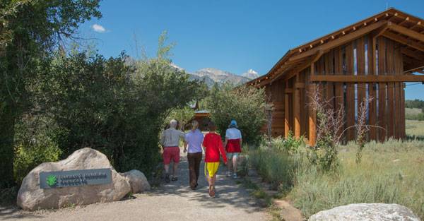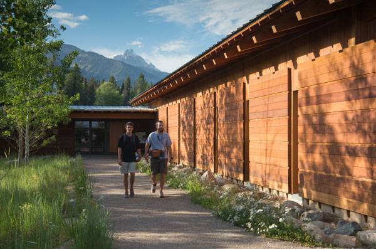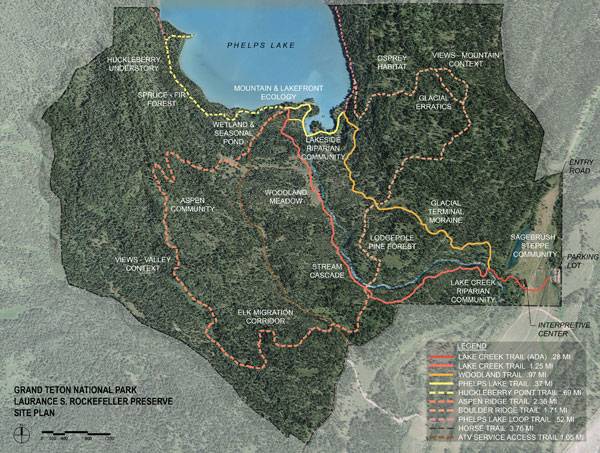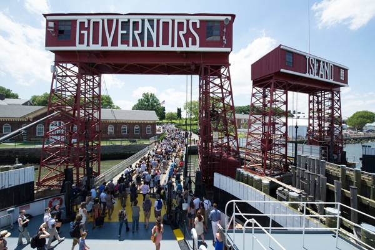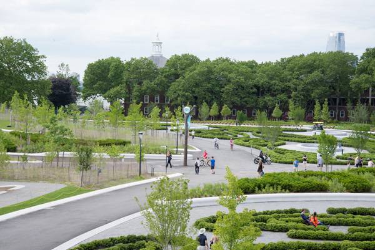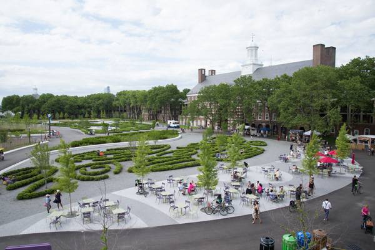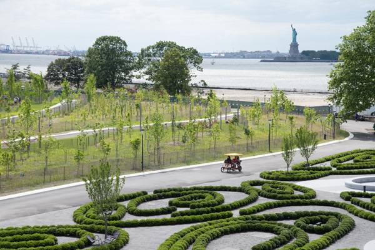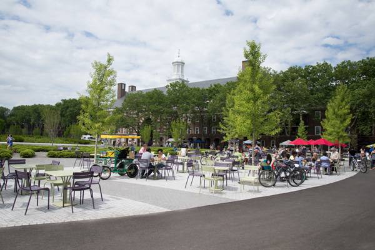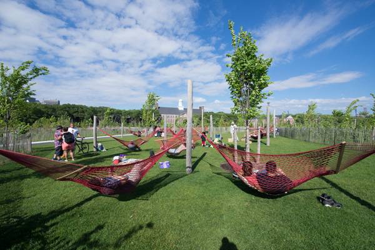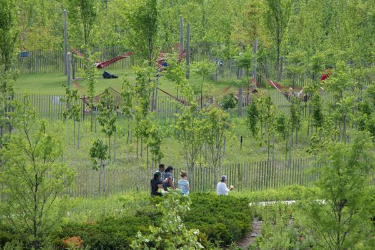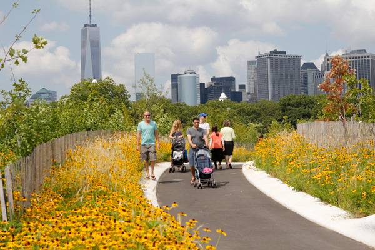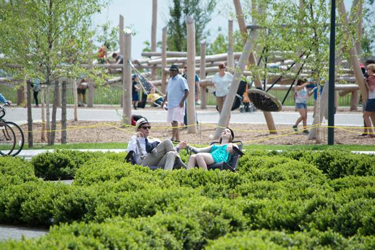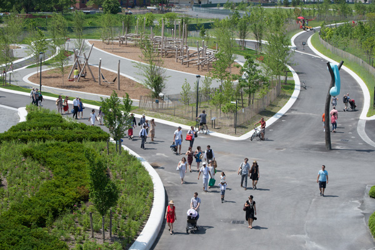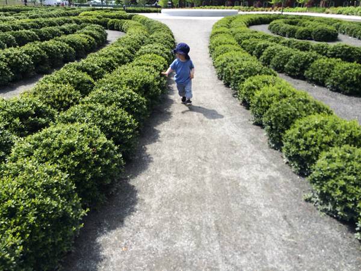Author: Land8: Landscape Architects Network
9 Productivity Killers in the Studio and How to Avoid Them
Learn how to put a stop to the things that are stopping you! Would you like to get more done in a shorter time span? Would you like to have more free time to spend doing things you love? Perhaps you would like to be more financially competitive by spending fewer hours on projects? There are many incentives to increase your productivity in the studio. Here we share with you the top productivity killers in the studio and show you how to avoid them.
Productivity Killers
9. Lack of inspiration Chefs constantly taste their food. They also regularly taste other chefs’ food. Would you want to eat a meal prepared by a chef who never tastes any food? With impending deadlines and a work culture that praises long hours spent in the studio, it can be tempting to never venture outside. But it is vitally important that landscape architects regularly visit the landscape and take inspiration from it. Taking a few hours out to regain your inspiration can make a world of difference to your productivity in the studio.
8. Poor diet Yes. Poor dietary habits can have a drastic effect on productivity in the studio. We are all aware of what a healthy, balanced diet should be, but when it comes to working long hours on that demanding landscape architecture project, a healthy diet can fly out the window. Experts agree that skipping breakfast can be a major productivity killer. According to Business Insider, foods that can increase productivity include: • Berries — Their antioxidants can help fight the ravages of stress • Eggs – They contain choline, a natural compound found to help maintain brain cell membranes and thus aid brain function • Salmon — Rich in omega fatty acids, salmon can help strengthen the central nervous system • Dark chocolate — Yes, chocolate can be beneficial to your health. Dark chocolate has been shown to lower blood pressure and increase blood flow to the brain (thus aiding productivity). 7. Failing to take regular breaks Generally speaking, we do not take enough breaks throughout the day. Studies show that even a short break of two minutes every hour can increase productivity by more than 11 percent. Even a 15-second break every 10 minutes is enough to reduce fatigue by 50 percent. Longer breaks have greater benefits, including reducing Repetitive Strain Injuries (RSI), resting eyes, and benefiting the creative process. Schedule regular breaks away from your computer throughout the day in order to stay productive in the studio. 6. Monotony
Listen to music improves performance
Credit: Listed under CC, source
- 6 Surprising Tricks You Need to Know for a Site Visit
- The 10 People You’ll Find In The Studio
- 4 Steps to Help You Get a Job as a Landscape Architect
5. Poor work flow
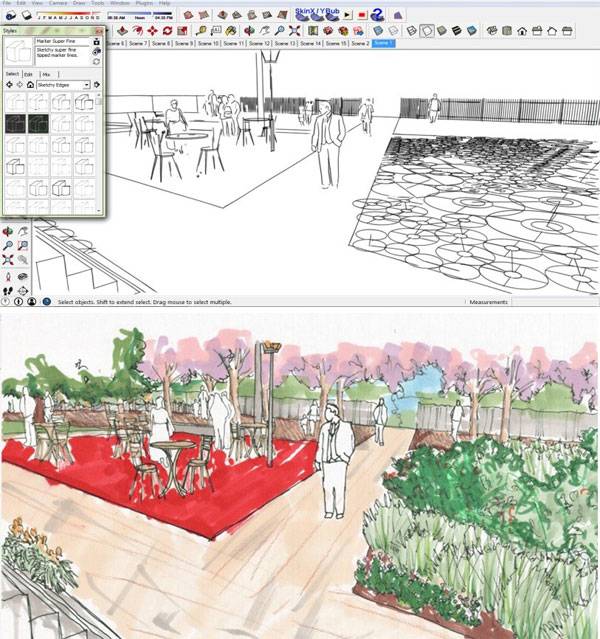
Image from 10 SketchUp Hacks That Will Turn You Into a SketchUp Ninja. Image credit: Kevin J. Pfeiffer
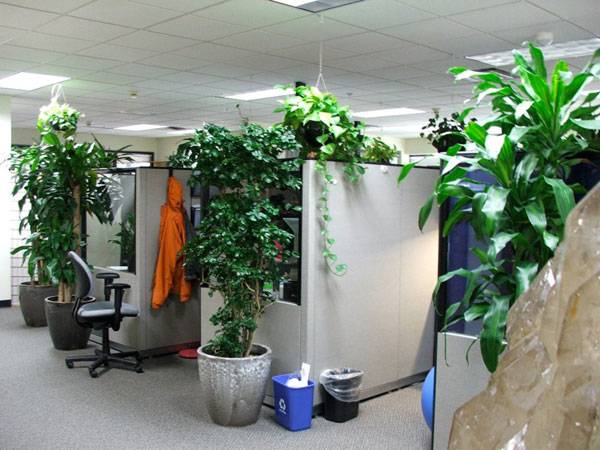
Get your work space planted up for better performance. Credit: Kelly Cookson, CC 2.0, source
- The 7 Habits of Highly Effective People by Stephen R. Covey
- Getting Things Done: The Art of Stress-Free Productivity by David Allen
Article by Ashley Penn Return to Homepage
Top 10 Tundra Plants for Landscape Architects
Have you ever heard of the word tūndar? Tundra derives from the Russian word tūndar, meaning treeless plain. Tundra is the coldest of all the biomes, with the lowest temperatures and shortest growing seasons. It is characterized by extremely harsh conditions, poor nutrients, wind, and drought. Still, some unique plant species not only survive in the tundra, they bring beauty to the modest scenery. Tundra landscapes may be technically divided into three biome regions: arctic, alpine, and antarctic tundra. Generally, those three tundra types cover parts of the northern hemisphere, including the northern parts of Russia, Canada, and Alaska, as well as American Cordillera, the Alps, and other mountains worldwide, reaching to several Antarctic islands.
Tundra Plants With Unique Characteristics
To survive in such severe climate zones, tundra plants have developed some unique characteristics. For example, very few trees grow there because of the permanently frozen soil layer, called permafrost, which doesn’t allow deep-rooted plants (such as trees) to grow. However, there are a variety of plants, including low shrubs, flowers, grasses, and mosses, which definitely have a lot to offer. Take a look behind the scenes of the most amazing tundra plants for landscape architects: 10. Saskatoon berry (Amelanchier alnifolia)

Resembling blueberries, the fruit have a waxy bloom.. Credit: CC BY-SA 3.0, by Meggar

Potentilla fruticosa. Credit: CC BY 2.5, by Selso
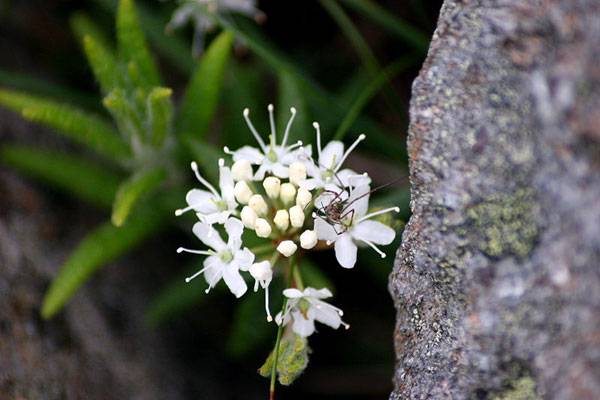
Labrador Tea Flower. Credit: CC-by-sa-2.5, by Peter Wurst

Redcurrant in Belgium. Credit: CC BY-SA 3.0, by Lviatour

Arctostaphylos spp. Credit: Picture taken near Akureyri, Iceland.Credit: Sten Porse CC 3.0
- 9 Awesome Ways to Use Plants
- Top 10 Dangerous Plants
- Landscaping With Australian Plants l Book Review
5. Purple saxifrage (Saxifraga oppositifolia) Another rock-breaker, as its Latin name suggests (Saxifraga means rock-breaker), grows in barren, rocky landscapes in all kinds of cold temperatures. It is an evergreen cushion-forming perennial, which forms alluring magenta to pale pink or white cup flowers. Although the plant isn’t easily available, it can be grown in gardens if planted in very dry spots. It can also be used in rock gardens to “break up” the rocky scenery.
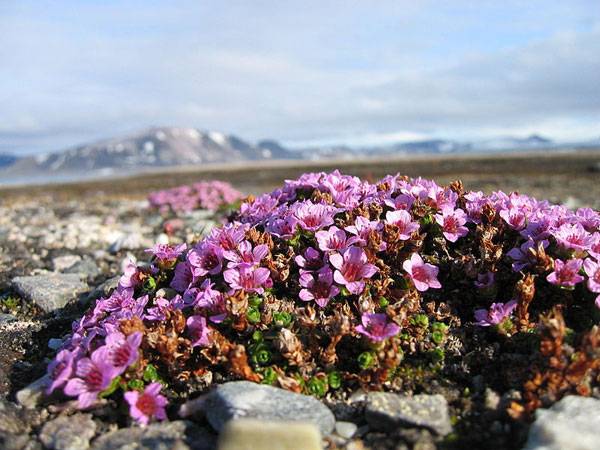
Saxifraga oppositifolia.Arctic flowers have to be hardy and grow in tight little clumps. Credit: Alastair Rae, CC 2.0, source
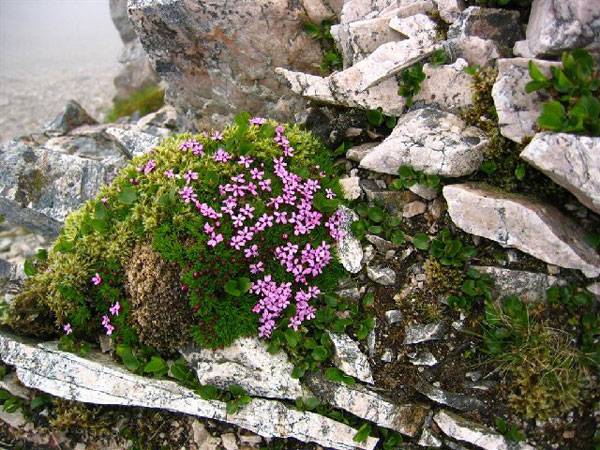
Moss Campion on Sgurr Ban (David Crocker) / CC BY-SA 2.0

Red tussock grass at Lake Tekapo, New Zealand, September 2011. Credit: JonKloske, CC BY-SA 3.0
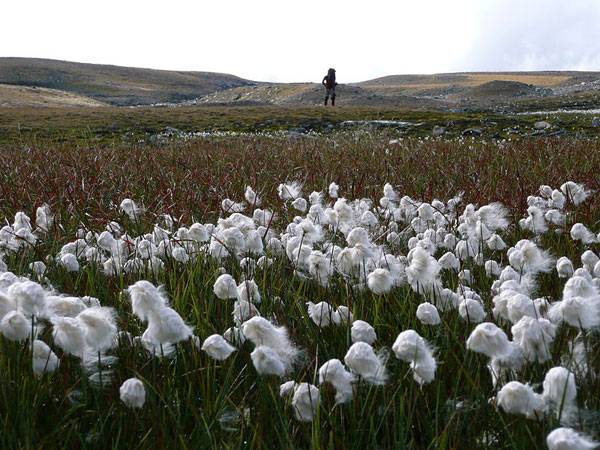
Field of cotton grass, Sarek national park. Credit: Kitty Terwolbeck, CC 2.0

Cladina portentosa. Credit: CC BY-SA 3.0, by Taka
- Planting: A New Perspective by Noel Kingsbury
- Right Plant, Right Place: Over 1400 Plants for Every Situation in the Garden by Nicola Ferguson
Article by Velislava Valcheva Return to Homepage
Elegant Design Tells the Story of the Sea at Mulini Beach
Mulini Beach, 3LHD Architects, Rovinj, Croatia. Well-executed public park projects are not created solely at the large-scale master planning level or the detail-oriented design development phase. Successful projects are a result of a cohesive planning and conceptual development process carrying through to the final details. The attractiveness of Mulini Beach in Rovinj, Croatia, is due to the strong conceptual and detail development by an interdisciplinary team of architects, landscape architects, and engineers. Designers were faced with the challenge of creating a public park along the waterfront on a piece of ever-changing real estate. One of the biggest design obstacles influencing all aspects of the project was the change in topography due to the tides. Taking on this challenge, designers had no choice but to allow the sea and changes in the tides to alter design decisions and dictate site usage.
Mulini Beach: An Elegant Tale

Mulini Beach. Photo credit: Joao Morgado
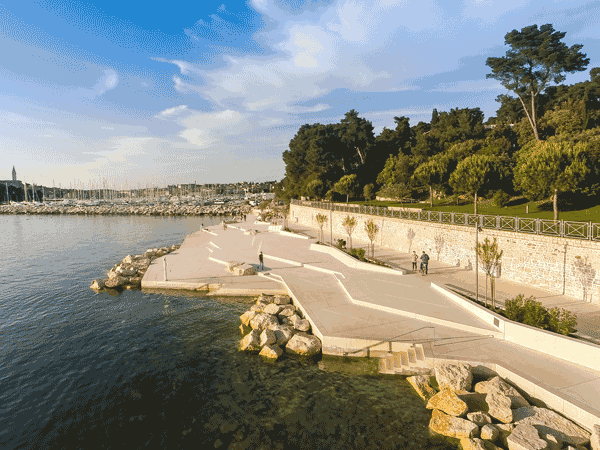
Mulini Beach. Photo credit: Joao Morgado
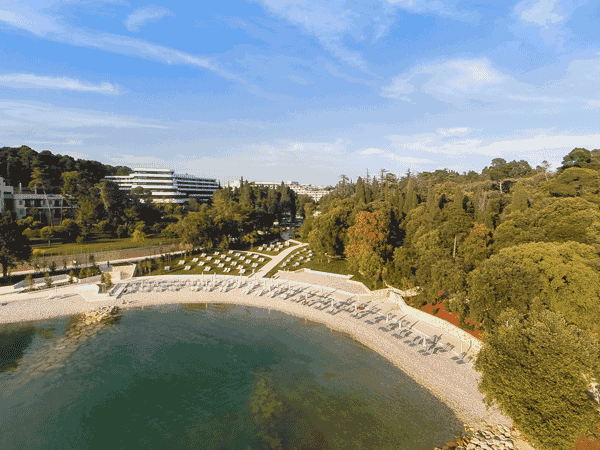
Mulini Beach. Photo credit: Joao Morgado
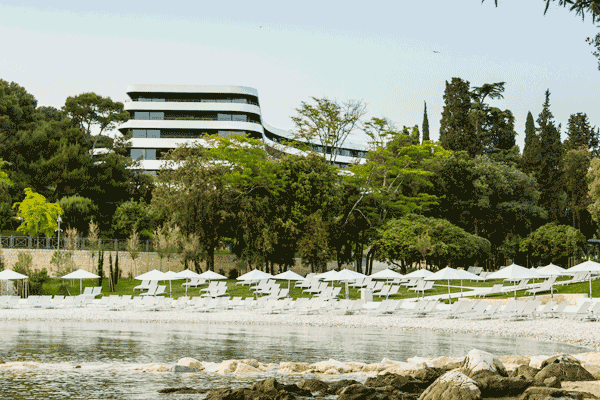
Mulini Beach. Photo credit: Joao Morgado
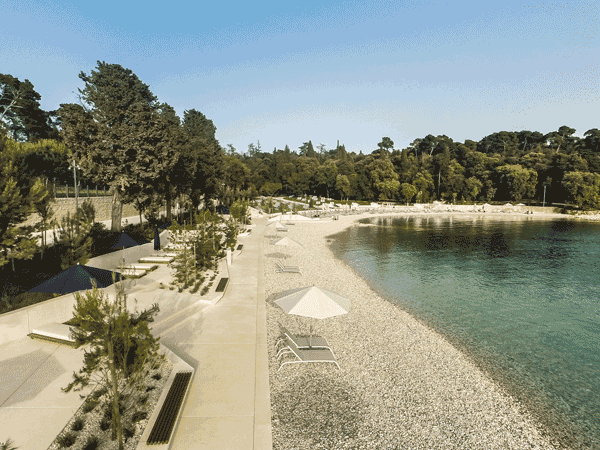
Mulini Beach. Photo credit: Joao Morgado
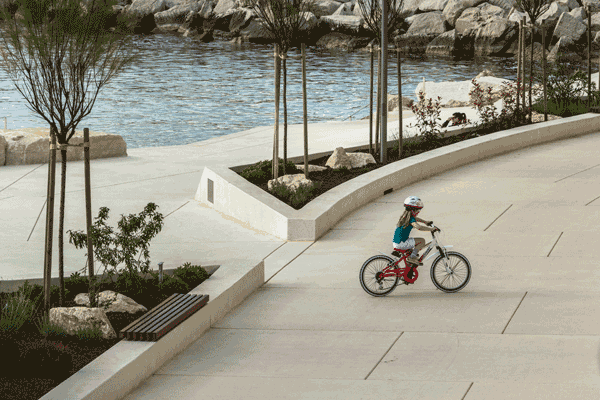
Mulini Beach. Photo credit: Joao Morgado
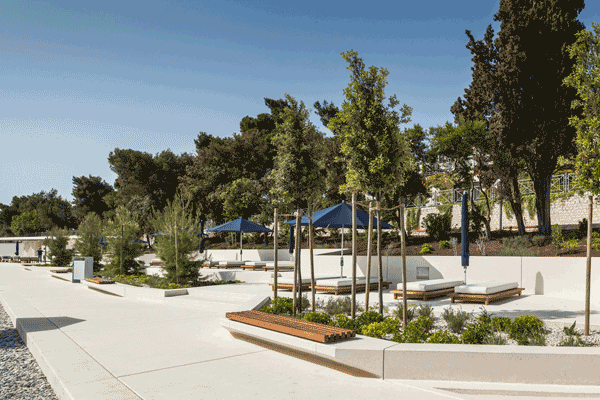
Mulini Beach. Photo credit: Joao Morgado
Spatial Opportunities at Mulini Beach
The two contrasting zones provide opportunities for visitors to sunbathe, relax, rest, and socialize in a variety of spaces. An additional site amenity, the Mulini Beach Bar, offers locker rooms, showers, restrooms, and information. The bar area provides additional day and night program space, with areas for small concerts and entertainment. Related Articles:
- Sugar Beach: The Design That Makes Your Teeth Hurt
- Stunning Residential Development Brings The Beach to The Residents
- The Garden of Hilton Pattaya by TROP : terrains + open space
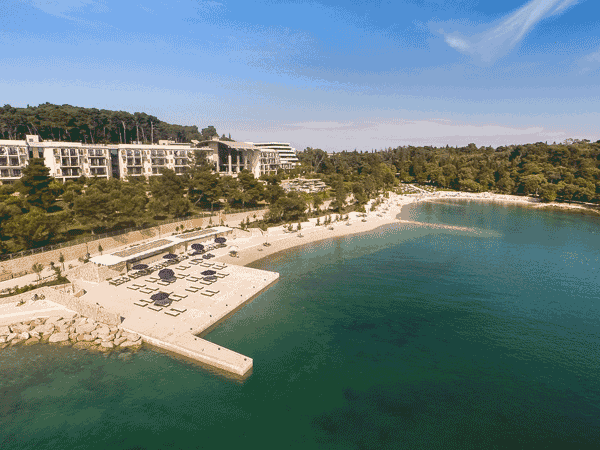
Mulini Beach. Photo credit: Joao Morgado
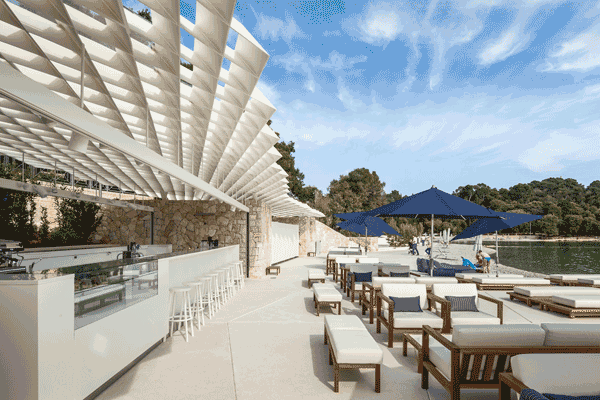
Mulini Beach. Photo credit: Joao Morgado
Design Highlight at Spatial Mulini Beach
The use of onsite stone is just one example of how detail-oriented design contributes to the overall success of Mulini Beach. Stone, a natural material found in outcroppings along the shore, is artfully used as an accent throughout the site. Large boulders in the concrete can be used as seating and bring a natural feel to the geometric hardscape. Other boulders form a natural edge between the water and the public park, mimicking outcroppings along the sea.
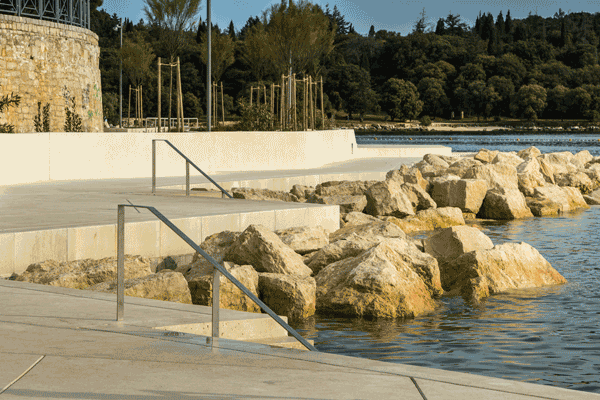
Mulini Beach. Photo credit: Joao Morgado
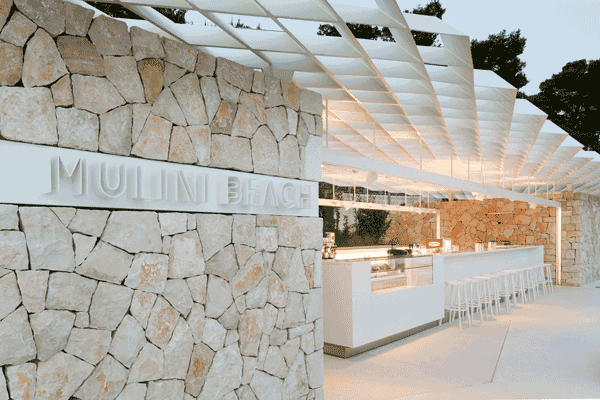
Mulini Beach. Photo credit: Joao Morgado
- The New Structuralism: Design, Engineering and Architectural Technologies by Rivka Oxman
- The Art of Construction: Projects and Principles for Beginning Engineers & Architects (Ziggurat Book) by Mario Salvadori
Article by Rachel Kruse Return to Homepage
Charlotte Garden, an Additional Giant Sized Living Room
Charlotte Garden, by SLA, Copenhagen, Denmark. Charlotte Garden in Copenhagen, Denmark, is located on the site of a former factory that produced cryolite aluminum. Today, the factory has been replaced by a modern residential complex with 178 apartments. Its facade is covered with bricks in multiple shades of blue. The building’s square structure follows the current composition of other buildings in the city.
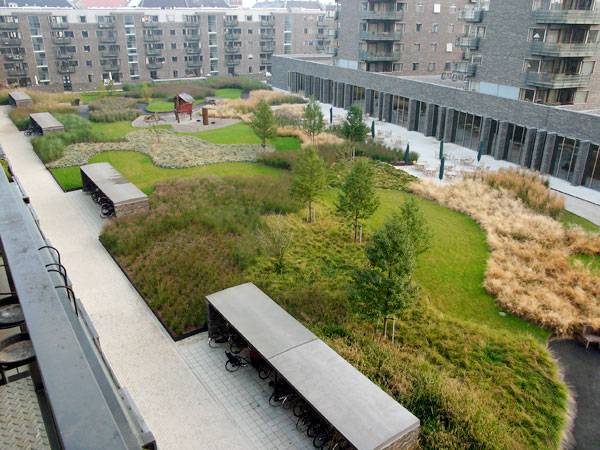
Viewed from the apartments above, the Charlotte Garden is a picture, constantly changing character in sync with the seasons, times of day and changing wind directions. © SLA
Objective of the Charlotte Garden
Thanks to this square structure, the center of the residential complex appeared to SLA — a large landscape office in Denmark — as a place full of life. SLA wanted to design this space as a meeting place for local residents, but it is obviously open to all.
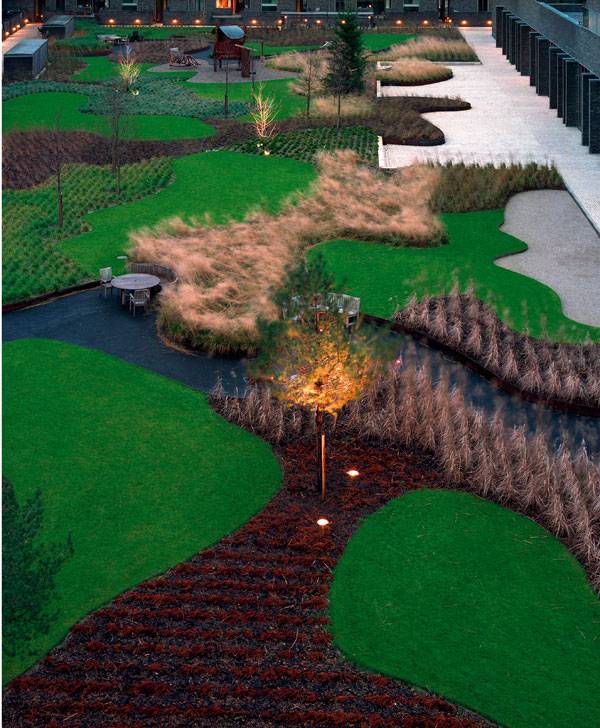
The different and changing spaces are held together by paths crossing through the garden, whilst the delineation of the spaces is achieved by means of change of material. A textural and sensory space with a particular attention to nuances and movement. ©SLA / Photo Torben Petersen
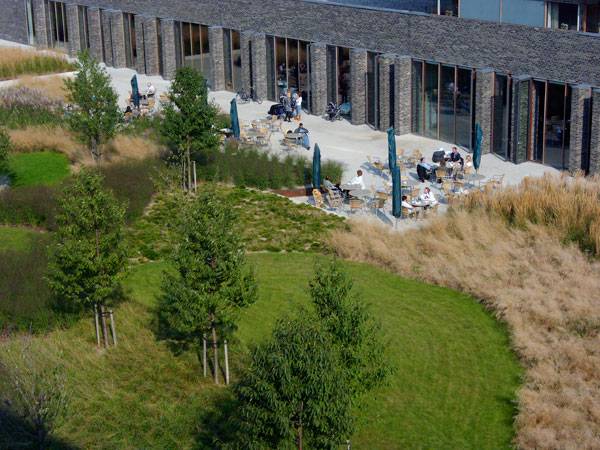
Charlotte Garden is used more and more by local people. On the way to the café, as a meeting place, chatting at the playground – or because they live in the housing blocks of the same name that surround the open park and courtyards on Østerbro in Copenhagen. The garden has become a place and a room. © SLA
- Contemporary Landscape Architecture in China: Beautiful or Dangerous?
- Shipyard Site Transforms into Stunning Ecological Park
- Lotus Lake Park Sets Precedent for Sustainable Urban Design in China
Planting in the Charlotte Garden
The priority of SLA was to make this garden as pleasant as possible. For example, SLA used vegetation to play with colors of the frame. So Charlotte Garden is invaded by grasses of all kinds, including Deschampsia sp., Molinia caerulea, Miscanthus sp., Festuca glauca, Calamagrostis sp., Carex sp. and Seslevia sp,. interspersed with some ferns and a few trees.
The use of these grasses is not common at Scandinavian latitudes. However, in this garden, they are in their place. The grasses impose themselves by the variety of colors they offer, merging with mineral soil and built areas. The grasses change from bright green to grayish blue in summer, to golden brown in winter. Intertwined in the wind, they move with the curves drawn by flowerbeds. Children playing there inadvertently break the grasses and give them a wild look that is even more captivating. As a place for meeting, sharing, and gaming, Charlotte Garden is a space where you can walk, but also eat, read, or relax. Charlotte Garden multiplies the functions that it offers to residents of the building and visitors from elsewhere. The corten steel edges associated with the quasi strict use of grasses gives the garden a great contemporary look and confirms that SLA has a dynamic and innovative team in landscape. With vegetation consisting of tall grasses, paths are drawn with free and undulating curves framed within a straight, linear space. One can feel the creative freedom that comes from these blends, this mixing between curved and straight, mineral and plant, with nuanced colors and different planting heights.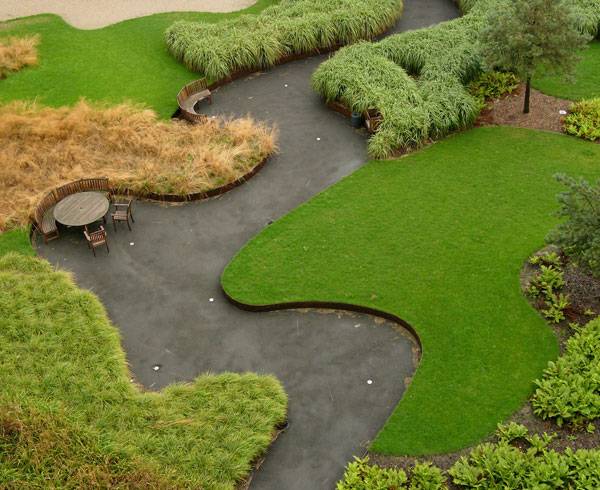
The winding paths turn a walk into a spatial experience that changes with the season – each visit offers a new experience.© SLA
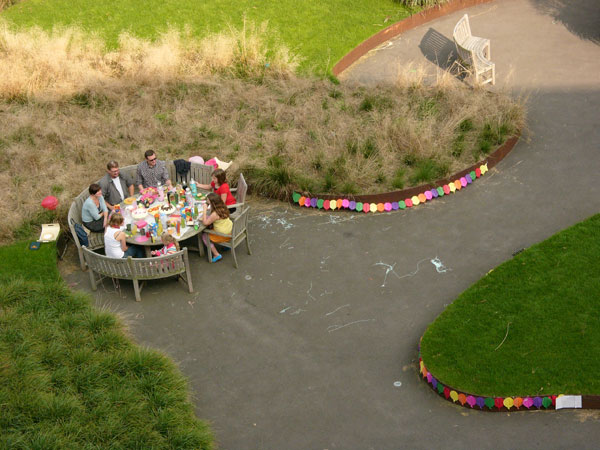
A conglomerate of residential gardens and public spaces where small niches offer inviting places to gather.© SLA
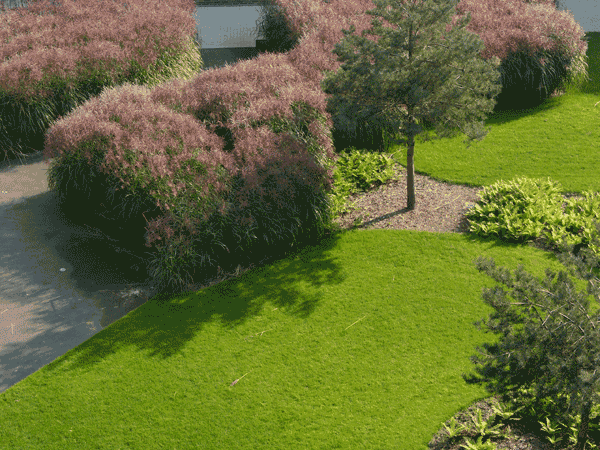
Unusual for the Scandinavian latitudes there is year-round colour in Charlotte Garden. Colours that change, over the course of the year, from summer nuances of blue and green to a range of golden winter hues.© SLA
- Urban Design by Alex Krieger
- The Urban Design Handbook: Techniques and Working Methods by Urban Design Associates
Article by Alexandra Wilmet Return to Homepage
Is Architectural Engineering Paving the Way for New Opportunities in Landscape Architecture?
Architectural Engineering and it’s potential to create exciting opportunities for landscape architecture. Since its early days, landscape architecture has evolved to become a diverse and all-encompassing discipline that shares common ground with a range of other professions, including engineering, architecture, ecology, horticulture, and arboriculture. At one time, landscape architecture was primarily concerned with the use and arrangement of land; today, the profession increasingly finds itself drawn into areas not directly connected to the surface of our earth. For example, if one looks to many of the most famous (or infamous) projects of recent years, it is immediately apparent that projects that garner attention are to be found high above the ground or suspended over water. And to what do we owe this expansion of our profession? Architectural engineering.
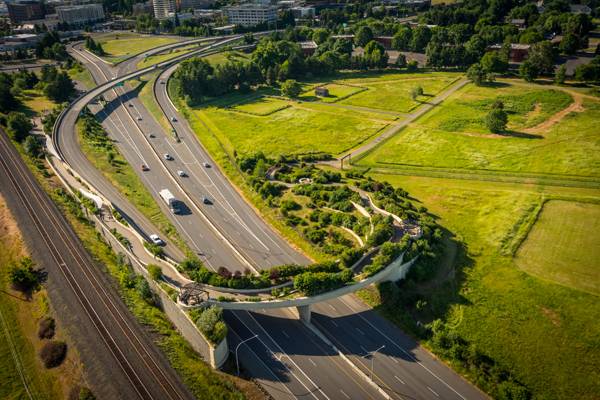
Architectural Engineering – Aerial shot of Vancouver landsbridge. Photo credit: Bruce Forster
Opportunities for Landscape Architecture Offered by Architectural Engineering
Looking at our list of Top 10 World Class Landscape Architecture Projects of 2014, it’s easy to see that many of them rely on architectural engineering in some way — to either achieve their design goals, re-purpose existing infrastructure, or to achieve water sustainability.
Arguably, without architectural engineering, there would be no High Line, as there would be no engineer (Robert Silman Associates and Buro Happold) to access the existing structure and declare it safe for planting and public access, or to achieve features such as the “The Flyover” and “The Cutout”. Without architectural engineering, there could be no School of Art, Design, and Media at Nanyang Technological University in Singapore. These projects could only be achieved with the employment of architectural engineering. WATCH: Nanyang Technological University SchoolHow to Employ Architectural Engineering in Landscape Architecture
The most important thing when considering employing the principles of architectural engineering is to know one’s own limits — and when to employ the services of an engineer. Related Articles:
- Top 10 Pedestrian Bridges
- Moses Bridge : Walking Through Water
- 40 Million Dollar Bridge Wows Pedestrians
In most cases, an engineer will need to be engaged if the design is “non-standard”. If the load-bearing capacity of a structure needs to be assessed or technical drawings produced to satisfy planning permissions or local building codes, then the services of an engineer will be required.
Future Opportunities for Landscape Architecture using Architectural Engineering
No doubt projects such as the High Line have sparked a flurry of copycat projects around the world, including Chicago’s Bloomingdale Trail and Park and the rather aspirational efforts of Rael San Fratello Architects, who have designed Bay Line; a whole “hanging neighborhood” and “sky park” consisting of three kilometers (1.92 miles) of bicycle paths, climbing walls, gardens, and meadows. WATCH: Bloomingdale Trail It seems the repurposing of existing (redundant) infrastructure is a theme set to continue in landscape architecture for some time to come. However, there is an emerging trend in our profession that seeks to utilize architectural engineering to place landscape architecture on an equal footing with architecture in a wave of purpose-built green infrastructure. These projects go beyond repurposing existing structures and actually design items of green infrastructure intended to impress and attract attention.
The Future of Architectural Engineering in Landscape Architecture
The infamous proposed Garden Bridge in London has garnered much criticism recently for being an expensive (£175 million/$268 million), purpose-built structure that many believe isn’t needed. Critics claim that the proposed bridge is little more than a “vanity project” of London Mayor Boris Johnson, designed to be a public spectacle more than a useful piece of green infrastructure or landscape architecture.
But if it goes ahead, the Garden Bridge will signify an interesting turn in architectural engineering for landscape architecture — a paradigm shift from repurposing redundant infrastructure and empty spaces to direct investment in newly engineered structures for landscape. A Growing Trend This trend seems set to continue, with projects such as Pier 55 in New York City and the 11th Street Bridge in Washington, D.C., both proposing new engineered infrastructure for the sole purpose of providing public open space. None of these proposed projects would be possible without significant architectural engineering and, of course, investment. What’s Next for Landscape Architecture? Whether you agree with it or not, the immediate future for landscape architecture seems to include a significant number of projects that propose to provide purpose-built green infrastructure, many divorced from the ground by either being suspended in the air or above water. A lot depends on resolving issues of funding and public consultation, but if these projects prove to be a success, then could we be seeing a new era for landscape architecture? A future in which our profession is engaged in designing public open spaces that previous generations could only have dreamed of? Could architectural engineering assist us in achieving floating parks and garden bridges in every city? Whatever the future holds, it seems certain that architectural engineering will open up new opportunities for landscape architecture. Recommended Reading:- Principles and Practice of Engineering: Architectural Engineering Sample Questions and Solutions by Mark McAfee
- Standard Handbook of Architectural Engineering by Robert Brown Butler
Article by Ashley Penn Return to Homepage
Mariahilferstrasse Unravels the Hidden Possibilities of Urban Design
Mariahilferstrasse, by Bureau B+B & Orso.Pitro (ULRIKE PITRO, FRANZISKA ORSO), in Vienna, Austria. What is amazing about landscape architecture design is that the paper one uses is never blank. There are always several parameters to consider, many things that are given, and various restrictions. It might seem discouraging at first, but remarkable projects emerge from sites loaded with obstacles and limitations. The redevelopment of Mariahilferstrasse in Vienna, by Bureau B+B and Orso.Pitro, is an excellent example. Restrictions and design difficulties have contributed to the development of the project in the most creative way.
Mariahilferstrasse in Context
Mariahilferstrasse is a 1.6-kilometer-long street that is considered to be the most important shopping area in the heart of Vienna. It leads from the Westbahnhof — the city train station — to the Museum Quarter. It is obviously an important route for both visitors and city residents.
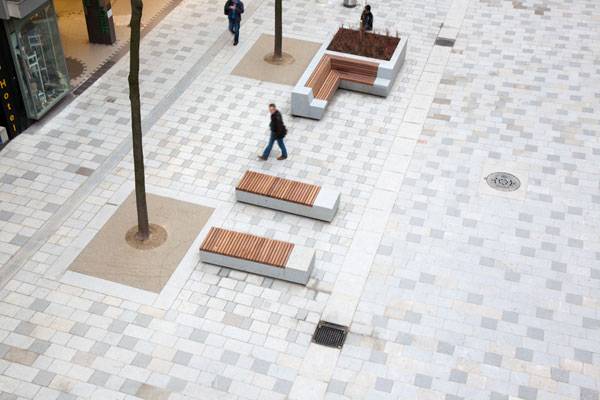
Mariahilferstrasse. Credit: Bureau B+B/Ricky Rijkenberg
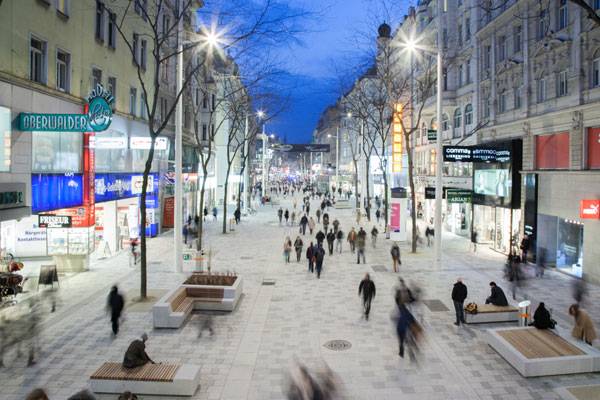
Mariahilferstrasse. Credit: Bureau B+B/Ricky Rijkenberg
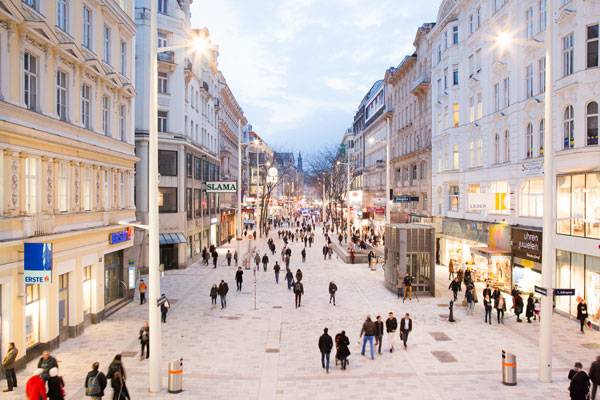
Mariahilferstrasse. Credit: Bureau B+B/Ricky Rijkenberg
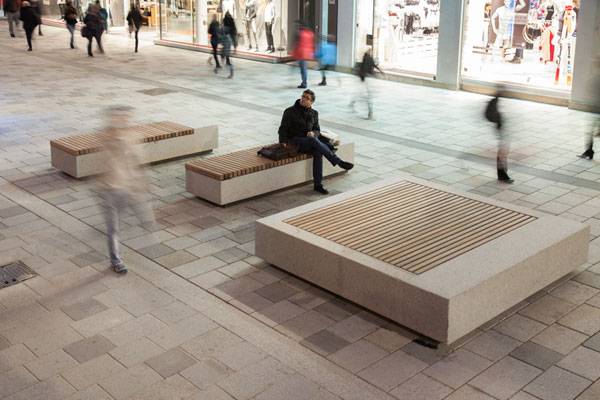
Mariahilferstrasse. Credit: Bureau B+B/Ricky Rijkenberg
- Contemporary Landscape Architecture in China: Beautiful or Dangerous?
- Shipyard Site Transforms into Stunning Ecological Park
- Lotus Lake Park Sets Precedent for Sustainable Urban Design in China
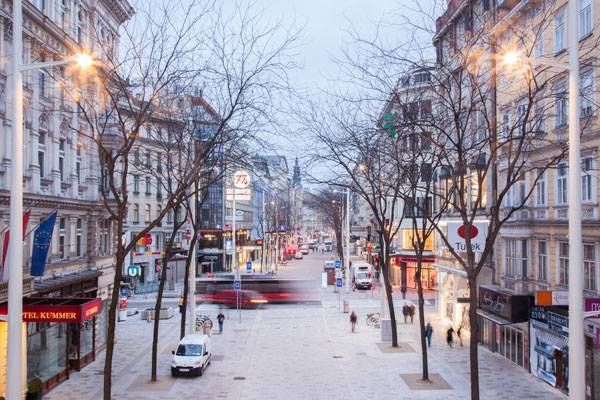
Mariahilferstrasse. Credit: Bureau B+B/Ricky Rijkenberg
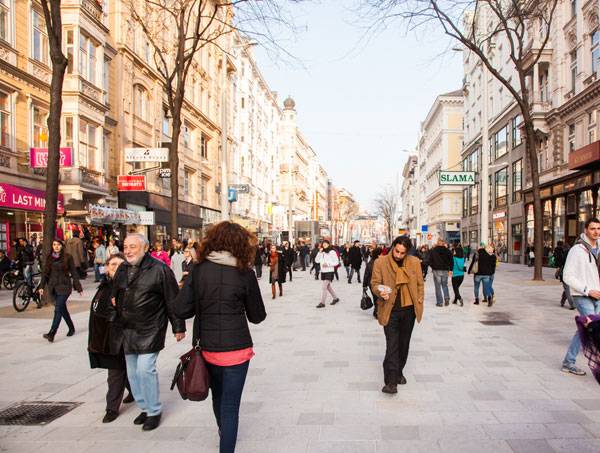
Mariahilferstrasse. Credit: Bureau B+B/Ricky Rijkenberg
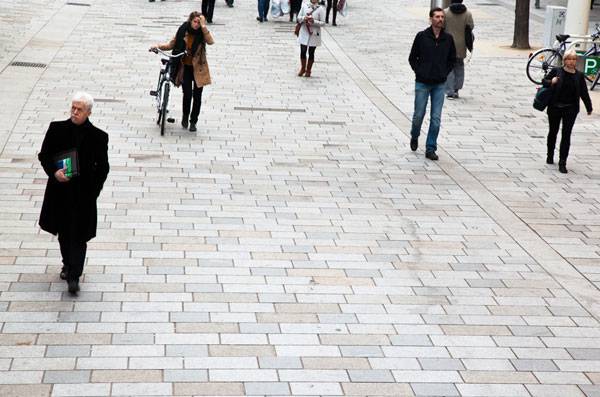
Mariahilferstrasse. Credit: Bureau B+B/Ricky Rijkenberg
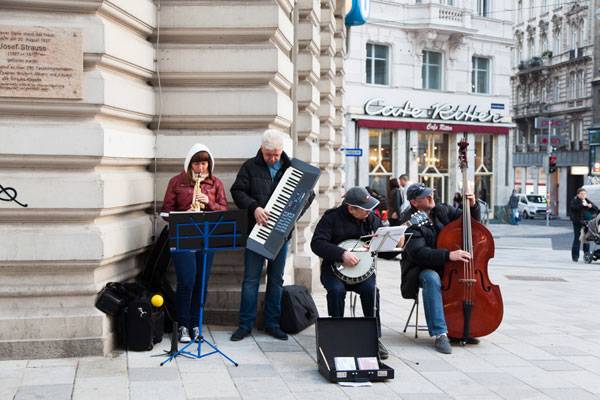
Mariahilferstrasse. Credit: Bureau B+B/Ricky Rijkenberg
Full Project Credits For Mariahilferstrasse
Client: City of Vienna, Department or Urban design (MA19) Design: Bureau B+B urban design and landscaping, Amsterdam i.c.orso.pitro architects, Vienna Photography: Bureau B+B/Ricky Rijkenberg Vienna City Archive/PID Transport science/ technical engineers: FCP Fritsch, Chiari & partner ZT GmbH, Vienna City of Vienna Engineering Department MA 28: Department of Road Management and Construction (MA28), Department of Urban Transportation (MA46) Construction team ARGE FUZO MAHÜ 2014: Teerag Asdag, Pittel & Brausewetter, Held & Francke, Leithäusl Granite Supplier: Granitwerke Kammerer, Schrems, Austria Location: Vienna, Austria Site area: 43,000 m2 Status: First Part Completed 2014 Recommended Reading:
- Urban Design by Alex Krieger
- The Urban Design Handbook: Techniques and Working Methods (Second Edition) by Urban Design Associates
Article by Eleni Tsirintani Return to Homepage
Vinaros Microcoasts Renews Decaying Coastline
Vinaros Microcoasts, by Guallart Architects, Vinaròs,Castellón. Spain. There is a section of coastline along the Mediterranean in the town of Vinaros, Spain that is a true example of a landscape of change. In recent years, tourism has increased as a major industry in Vinaros compared to neighboring towns. This has led to development throughout the town and particularly along the seafront at a rapid rate. Single family detached homes dot the coastline and dominate much of the available land adjacent to prime views of the coast. Much of Vinaros is lacking in infrastructural development but there is a small road that divides the residential lots and the coastline as the shore is rocky, turbulent, and ever changing.
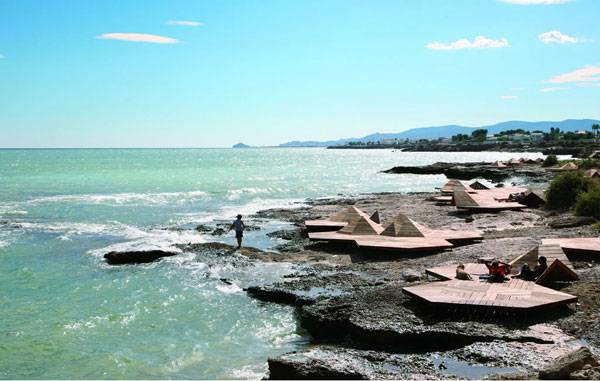
Vinaros Microcoasts, by Guallart Architects, Vinaròs,Castellón. Spain. Credit: Vicente Guallart
The Goals of Vinaros Microcoasts
Considering the existing conditions, architect Vicente Guallart along with a team of consultants was commissioned by the Vinaròs City Council, Generalitat Valenciana and Tourism Ministry to design coastline installations. The aim of the intervention was to allow visitors to access the coastline but maintain it as public parkland. Other goals of the project included a design and intervention that would withstand the rough action of the water and help stabilize the bank to minimize erosion without disturbing the natural habitat and beauty of the existing conditions.
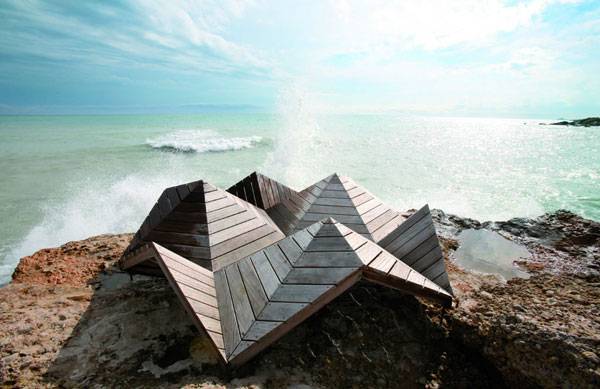
Vinaros Microcoasts, by Guallart Architects, Vinaròs,Castellón. Spain. Credit: Vicente Guallart
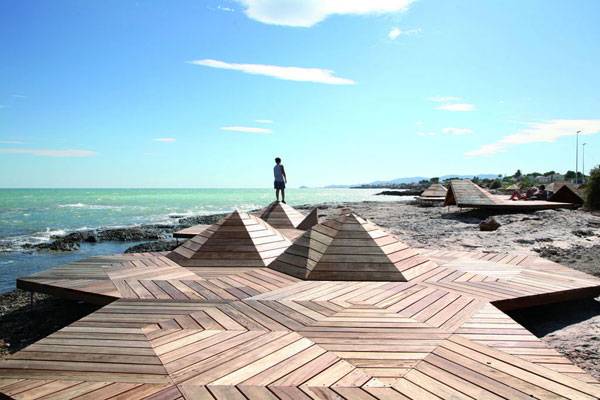
Vinaros Microcoasts, by Guallart Architects, Vinaròs,Castellón. Spain. Credit: Vicente Guallart
The Solution – Vinaros Microcoasts
The solution takes the form of modular wooden platforms placed in a specific sequence along the coastline. The design of these platforms involves complex geometric calculations and forms, which result in a beautiful but meticulously calculated form. The prototype design of the wooden platform is an art form to be appreciated and admired.
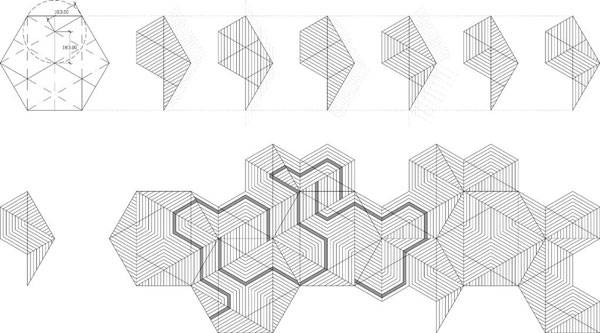
The architectural forms of Vinaros Microcoasts. Credit: Vicente Guallart
- Understanding the Basic Principles of Organic Design
- How to Design a Relaxing Roller Coaster
- Top 10 Most Controversial Monuments of the World
Who’s Using Vinaros Microcoasts?
The practical side of the installation is how the public engages with the “Microcoasts.” Since installed in 2006, community members and visitors alike have embraced the opportunity to take in the view of the Mediterranean and interact with the coastline. Users are often found lounging, sunbathing, reading, studying, or engaging in conversation on the wooden platforms. It gives everyone an equal chance to take in the natural beauty that graces Vinaros.
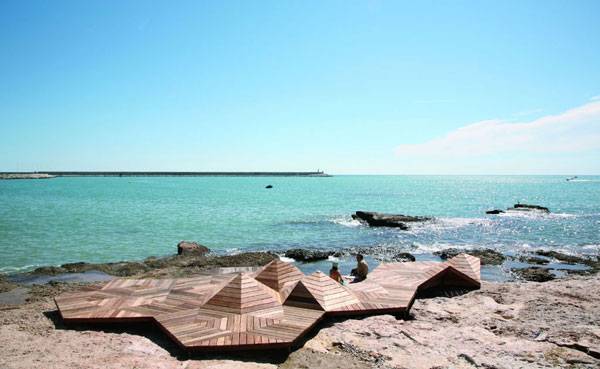
Vinaros Microcoasts, by Guallart Architects, Vinaròs,Castellón. Spain. Credit: Vicente Guallart
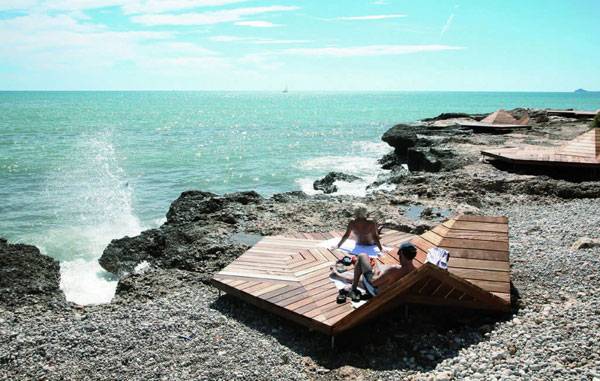
Vinaros Microcoasts, by Guallart Architects, Vinaròs,Castellón. Spain. Credit: Vicente Guallart
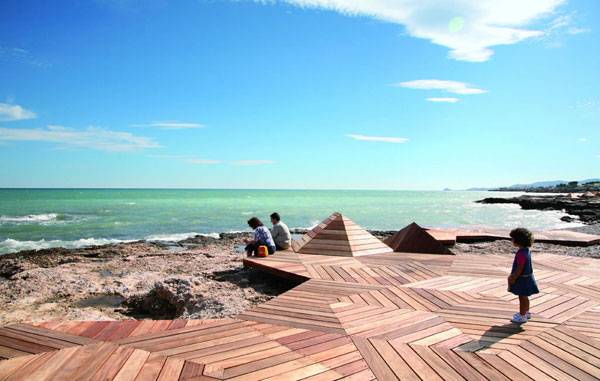
Vinaros Microcoasts, by Guallart Architects, Vinaròs,Castellón. Spain. Credit: Vicente Guallart
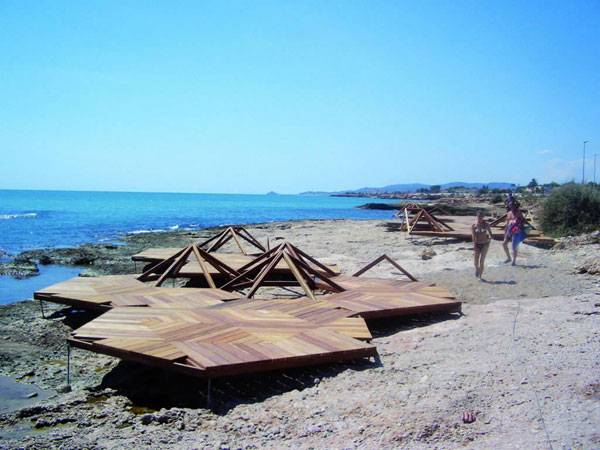
Vinaros Microcoasts, by Guallart Architects, Vinaròs,Castellón. Spain. Credit: Vicente Guallart
- The New Structuralism: Design, Engineering and Architectural Technologies by Rivka Oxman
- The Art of Construction: Projects and Principles for Beginning Engineers & Architects (Ziggurat Book) by Mario Salvadori
Article by Rachel Kruse Return to Homepage
Shining Example of Tourist Resort in Bali Invigorates the Senses
Sheraton Bali Kuta Resort by Enviro Tec. To design stimulating environments where occupants can enjoy a rich sensory experience is a challenge worth talking about in landscape architecture — especially when it comes to heavenly scenery such as in Bali, Indonesia, where the natural landscape is a delight on its own. Sheraton Bali Kuta Resort, with its design concept inspired by traditional Balinese architecture, surely succeeds in providing an indulgent experience for the senses through the mesmerizing sound of the waves, the gentle touch of the breeze, the smell of the exotic native flora, the taste of the delicate local food, and the breathtaking sight of the sea.
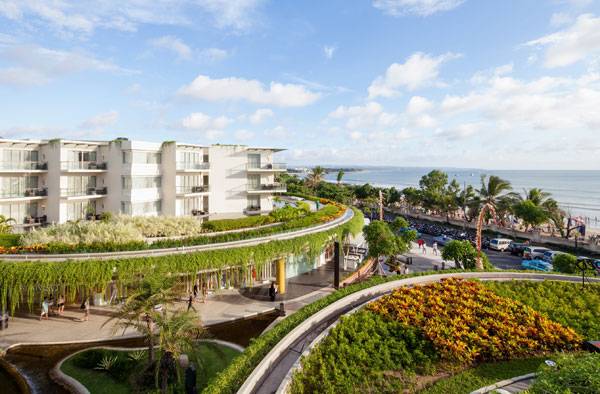
Sheraton Bali Kuta Resort. Credit: Enviro Tec
A Tourist Resort with a View of Paradise
Comprising an area of 3.2 hectares, the project is divided into two main zones: the “Beachwalk” and the five-star tourist resort. The U-shaped hotel complex seems to have its “arms open”, as if offering the stunning view of the sea to the guests. In fact, the two wings are oriented in such a way that all rooms have a privileged view of the sunset from the private balconies.

Sheraton Bali Kuta Resort. Credit: Enviro Tec
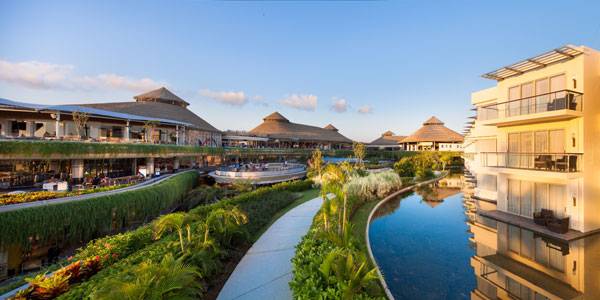
Sheraton Bali Kuta Resort. Credit: Enviro Tec
- A Greener Housing Solution Reducing The Impacts in The Neighbourhood
- Residents Get Luxurious Garden and Pool Project in Thailand
- The Garden of Hilton Pattaya by TROP : terrains + open space
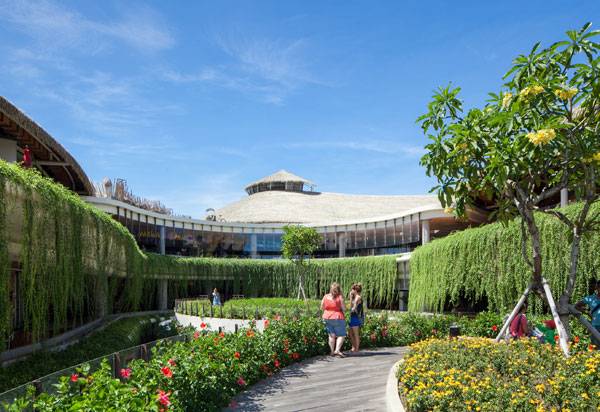
Sheraton Bali Kuta Resort. Credit: Enviro Tec
The Designers of the Tourist Resort
The principal architectural consultant for the project was the Singaporean company Enviro Tec, headed by Chew Tai Eng and his daughter, Ming Zhou. Enviro Tec is an experienced firm that has existed for more than 40 years, operating in Indonesia for two decades. It’s interesting to point out that the development was planned with consultation from the Balinese government, in an attempt to improve the quality of life for local residents by enhancing the streetscape and encouraging positive interaction with pedestrians. Sustainable Approach The open design concept not only takes advantage of natural lighting, but also natural ventilation, reducing the energy demand of the resort. The abundant vegetation and semi-outdoor garden spaces found throughout the hotel also minimize the need for artificial cooling.
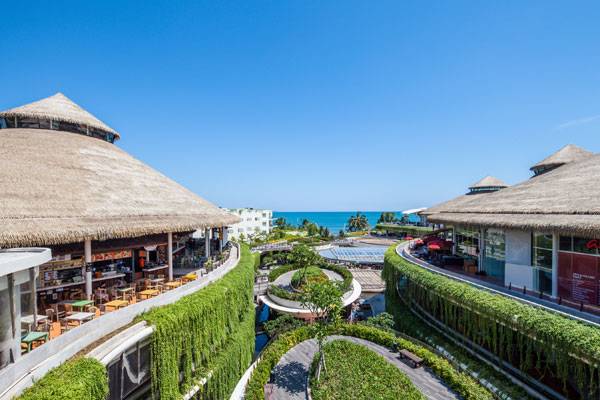
Sheraton Bali Kuta Resort. Credit: Enviro Tec
- 1000x Landscape Architecture by Braun Publishing AG (COR)
- Street Design: The Secret to Great Cities and Towns by John Massengale
The Mystery of Chinese Garden Design Reflected in the Sunken Gardens of Beijing
The Beijing Sunken Gardens by Plasma Studio and Groundlab, Beijing, China. When I first saw pictures of the Beijing Sunken Gardens I could not quite get what those massive concrete plant beds were all about, which lead me to the designer’s website to get a better idea of the concept. My mind was blown away by the beautiful description by Plasma Studio of their own work, reflecting the elegance and mystery of classic Chinese garden design. The beauty of Beijing Sunken Gardens is not only in the project itself but also in the rich tradition that backs it up, which requires us to look back to try to understand a bit more of their culture.
Classic Chinese Garden Design
Traditional Chinese garden design is heavily based on symbolism. It’s well known that, in about 140 B. C., the Emperor Wu had the desire to re-create the Mystic Isles – where the immortals lived – in his own garden. This way, rocks (representing islands) and water (sometimes symbolically represented) are essential elements in traditional Chinese garden design.
Emperor Wu’s elaborate style continued right up until the twelfth century, when Chinese gardens turned their focus on the idea of nature appreciation, hence reflecting the natural landscape. The design process mainly involved achieving harmony, with the belief that elegance would follow as a natural consequence.The Designers of Beijing Sunken Gardens
Headed by Eva Castro, Chuan Wang and Holger Kehne, the project is a collaborative work of Plasma Studio and Groundlab. Plasma is an innovative architecture studio with quite an intriguing name: “plasma“, in physics, is the fourth state of matter – having no definite shape, it can be modeled and has the potential to become whatever creativity may determine.
Based in London, Beijing and Bolzano, their design work has no scale boundaries: their projects range from furniture design to master plans. Groundlab is an international landscape architecture/urbanism studio with a multidisciplinary and innovative approach, based in San Francisco, Mexico City, Caracas, Santiago, Rio de Janeiro, London, Amman, Surat and Beijing. Related Articles:- Turenscape Design Outstanding River Park
- Shipyard Site Transforms into Stunning Ecological Park
- The Stunning Yanweizhou Park Recaptures Lost Ecology
The Sunken Gardens Designed and built in 2012-2013, the concrete sunken gardens launch a new concept in public space. People are invited to directly interact with the elements to silently appreciate nature. Enclosed by secluded areas offered by the canyons and corridors, one can pass through the oversized pots (guided by the beautifully detailed paving) as water flows gently through rocks in the sea. Juxtaposing and long-distance views, skillfully planned by the designers, bring back the delight of classic Chinese gardens. Elements further down can be seen in contrast with the immediate near ones to create an interesting composition that tricks the sight. Distant vegetation and other concrete elements in the surroundings are also “borrowed from the scenery” to complement the arrangement.
The massive tilted concrete gardens rise like ancient mountains, leading the visitors to slightly bend over as they pass under – almost akin to bowing as in a sign of reverence and respect. The artificial mountains in traditional gardens, if large enough, would often have paths leading the way up to their top. In this contemporary version, visitors can climb on the monoliths to fully experience their mass and also discover a different perspective. Following the existing scenery In the classic Chinese text on garden design, “The Craft of Gardens“, the author Ji Cheng states: “skill in landscape design is shown in the ability to ‘follow’ or ‘borrow from’ the existing scenery and lie of the land, and artistry is shown in the feeling of suitability created“. Perhaps the mystery of the massive concrete plant beds (that I could not understand at first) can be explained by the quote above. Perhaps oversized concrete structures prevail in today’s Beijing urban scenery, and this typology was “followed” by the landscape architecture proposed by the designers. Or perhaps not. Perhaps the intention is to be deliberately mysterious, and thus invoke the mystery of traditional Chinese garden design in the Sunken Gardens in Beijing. Recommended Reading:- Urban Design by Alex Krieger
- The Urban Design Handbook: Techniques and Working Methods (Second Edition) by Urban Design Associates
Article by Julia Lucchese Return to Homepage
5 Incredible Displays of Landscape Architecture in Switzerland
A showcase of some of Switzerland’s best landscape architecture projects. Dipped in the center of Europe, surrounded by the Alps, Switzerland has always projected the image of mountain life and communion with nature. But Switzerland is also a country with a deep respect for order. Over the last 10 years, Switzerland has seen an increased interest in landscape architecture, with many of its cities introducing creative and contemporary urban projects. Here you can find a Top 5 list of the best landscape architecture projects in Switzerland. Take a look!
Landscape Architecture in Switzerland
5. Tree Museum / Designer: Enea – Location: Rapperswil-Jona b
This museum is a collection of trees designed as a piece of art. On a surface of 75,000 square meters, the Swiss landscape firm Enea designed the tree museum around more than 120 trees, some of which are 130 years old. Enea used a series of giant local sandstone walls and water basins to divide the park and generate calm places to contemplate the entire tree collection. 4. Cardada Viewpoint / Designer: Paolo L. Bürgi – Location: Cardada In 2000, after an aerial cableway to Cardada was renovated, a new landscape project was designed by Paolo Burgi right on the top of the mountain above Locarno. The Cardada viewpoint is part of a set of different structures, a fantastic example to how integrate a functional project into a very particular landscape such as the Alps, simply using stones, steel, and concrete in nature with elegance, creating breathtaking views. 3. The Physic Garden / Designer: Thorbjörn Andersson with Sweco Architects – Location: Basel Situated inside the Novartis campus in Basel, The Physic Garden represents a new concept of the “hortus conclusus”. Taking the idea of monastery gardens, the team composed by Thorbjörn Andersson with Sweco Architects designed a garden to represent the pharmaceutical industry. Completed in 2012, this space includes a rectangular garden featuring 32 of the most important pharmaceutical plants organized in a pattern of stripes. 2. City Lounge / Designer: Carlos Martinez, Pipilotti Rist – Location: St. Gallen Related Articles:- MFO Park in Switzerland
- The Skate Park That Thinks it Can Tell The Time!
- 9 Awesome Ways to Use Plants
A very creative project, designed as a fusion between urban design and art, is the City Lounge in the Bleicheli Quarter in St. Gallen. An open space redesigned by the artist Pipilotti Rist and Carlos Martínez Architekten, it covers the quarter’s outdoor areas with a red floor coating made of rubber granulate. All urban design elements disappear under this red layer, creating a unique public space — a red landscape in the center of the city. 1. MFO Park / Designer: Raderschall – Location: Zürich
One of the best examples of contemporary landscape architecture in Switzerland is the MFO Park in Zurich. This project, completed in 2002 and designed by Burckhardt + Partner and Raderschall Landschaftsarchitekten AG as a part of a redevelopment of one of Zurich’s most industrial zones, re-interprets the concept of the urban park. Using a big, three-dimensional steel structure to create a suspended park, architecture meets landscape. A group of more than 100 plant species climbs up this structure, covering the entire area and creating a multi-functional place where open-air movies and concerts take place.Landscape Architecture in Switzerland
These are only few examples of outstanding landscape projects built in Switzerland which deserve to be known. Attention for the Swiss creativity and for its wonderful landscape architects is starting to be known also thanks to the Lausanne Jardins, the international festival of urban garden and landscape design. This extreme richness and variety of Swiss landscape architecture demonstrate as Switzerland played an essential role in the evolution of landscape architecture and urban design in these last twenty years. Recommended Reading:
- New Landscape Architecture by Nicolette Baumeister
- Paolo Bürgi Landscape Architect: Discovering the Horizon: Mountain, Lake, and Forest by Raffaella Fabiani Giannetto
Article by Maura Caturano Return to Homepage
How Laurance S. Rockefeller Preserve is Bringing Ecological Design Back
Laurance S. Rockefeller Preserve, Hershberger Design, Grand Teton National Park. Many know Wyoming for being the home where the buffalo roam, and while this is true, it is also home to one of the most breathtaking National Parks that America has to offer. Grand Teton National Park boasts the magnificent Teton Mountain Range, the mighty Snake River, and more than 200 miles of winding trails. It is now also home to the Laurance S. Rockefeller Preserve. The people of Wyoming are steadfast in their love for the land on which they live, play, and work, and seek above all else to protect and preserve the beauty that surrounds them. So it comes as no surprise that the LSR Preserve was designed to reduce congestion in the area and to provide visitors with a place to enjoy the solitude of the park and reflect on their surroundings.
Laurance S Rockefeller Preserve
But is congestion really a problem in the park? Actually, yes. The entire state of Wyoming is home to just under 600,000 people, yet Grand Teton National Park hosted just under 2.7 million visitors in 2013. So the need to create a place within the park that could offer the solitude that most of the rest of Wyoming offers was great.
Related Articles:- Ecological Landscape Design, Embraces Massive Body of Water
- Giant Sized Pergola Creates Ecological Haven
- Kiryat Sefer Park, Tel Aviv, Israel by Ram Eisenberg
The site sits on the former land of JY Ranch, the family compound of Laurance S. Rockefeller. The 1,106-acre plot, located southwest of Grand Teton, was donated by the family in 2001 with the hope that visitors could learn about the importance of protecting areas of natural beauty. The park didn’t have to look far for a team that was able to give them the perfect design for the area, either.
The Laurance S Rockefeller Preserve Design Team
Hershberger Design, led by Mark Hershberger and located in neighboring Jackson, Wyoming, was up to the task. The firm’s mission statement even says that the designers are “driven by the desire to create enduring landscapes which balance human needs, beauty, and the natural environment,” and that is exactly what they did in the preserve, which opened in 2008.
Trails of Interaction The scope of work for the project included designing a circulation system that would include trails for bicycles, pedestrians, and horses. According to their website, the trail system includes more than 10 miles of interpretive hiking and ADA-accessible trails and special interpretive and viewing spaces. They also included reclamation planning to restore unnecessary trails and vehicular routes to their native condition. Visitors are encouraged to explore the vast network of trails that wind through mature pine forests and whispering aspen groves with magnificent views of the Tetons and Phelps Lake. The trails offer numerous opportunities to watch the wildlife of the park, which include the American bison (buffalo), wolves, elk, and the always popular moose. A Design That Blends into the Environment The design elements along the trails were made to blend into their surroundings, not compete with them; some metal, mesh footbridges were even designed to be overtaken by the growth underneath. Benches are constructed of large timbers resting on boulders, and paths lead not only over land, but also over water, giving visitors every opportunity to fully submerse themselves in the environment. But before embarking on the trails, visitors are encouraged to stop by the 7,500-square-foot LEED Platinum (the U.S. Green Building Council’s highest level of certification) visitor’s center, designed by Carney Architects and M-E Engineers, for a brief orientation on the park and on Rockefeller’s vision for the preserve and his legacy of preservation and conservation. In keeping with the feeling brought on by the trail system, the building is located between two ecosystems — a meadow and a forest, “a very purposeful division,” says Hershberger, who specified that before construction, seeds from around the site were to be collected and replanted to landscape the building. This small detail allowed for the building to at once become a natural part of the site. Once inside, visitors will learn about these plants and also about the wildlife they will experience on their journey outdoors, as well as, according to the park’s website, “the innovative design techniques and features that make the center a model for energy and environmental design.” As the first LEED Platinum building within the National Park system and in the state of Wyoming, the visitor’s center and the entire preserve is proving to be the lasting legacy Rockefeller intended it to be. While he passed away before it was completed, he still managed to play an important role in the planning of the site, and his vision clearly shines through all aspects of the design. Recommended Reading:- Design with Nature by Ian L. McHarg
- Sustainable Urbanism: Urban Design With Nature by Douglas Farr
Article by Erin Tharp Return to Homepage
How Governors Island Transformed a Forgotten Land into a Vibrant Open Space
Phase 1 of Governors Island, by West 8, New York City, New York, USA. Everyone has seen such places: Sites that have been abandoned and sunken into oblivion. They are often described as moonscapes, landscapes in emergency, or even eyesores. Despite those various definitions, they all have one thing in common: the unpleasant feeling they give to people. As we all know, ignoring the problem won’t make it go away. So, instead of searching for new virgin territories in which to expand our cities, we should first consider deserted landscapes that could be transformed into “green” jewels.
Governors Island
A perfect example of such a dramatic transformation is the Governors Island Project in New York City. A former military base with a central location near Manhattan, it was once invisible to citizens, but has now become a lively open space that drew approximately half a million visitors in 2011.
Versatile Analyses What stands behind this successful metamorphosis is the multidisciplinary approach of West 8 design team. A fixed rule to a good project is to lead a careful study. The team spent long hours on the island in order to be able to understand its specific needs related to micro and macro conditions. Which led them to the following conclusions, as their website suggests: “West 8 has understood from the outset that the new Park and Public Spaces would need to be resilient in the face of rising waters. Rather than withdrawing in the face of the advancing waters, we lifted the majority of the island out of the flood zone. West 8 designed a park that will allow people to enjoy the connection to the salt winds, swirling waters and expansive views of the harbor while ensuring that the trees we plant in 2013 grow into a great forest over the next few generations.” Another significant part of the planning process is the outlook of the visitors. The design team not only observed visitors on the island, but has also done empiric research to obtain information from the people of New York, without whom the island would be nothing. Other Articles Including West 8:- Major Redevelopment of New Holland Island
- 280 Million Euros Invested into Urban Revitalisation Project
- Giant Sized Pergola Creates Ecological Haven
Governors Island: An Icon of New York City
Because New Yorkers played a considerable part in the redevelopment of Governors Island, one of the fundamental ideas of the project was to create a place that offered citizens a world apart from the city: a unique landmark where new sensations allure; a vantage point on the Statue of Liberty; and the experience of a green island surrounded by sea and sky.
The master plan aimed to design an extraordinary public park comprising the entire New York Harbor, including its history, culture and picturesque nature, thus creating an icon for the city. A Dynamic and Recreational Destination This complex transformation of the island included two consistent phases. Phase 1 of Governors Island covers 30 acres of new park and public spaces and provides key visitor amenities for the historic North Island. A variety of experiences are guaranteed, due to the variegated open spaces. Passive recreation includes Liggett Terrace, a lively green plaza with plenty of seats inviting visitors to enjoy the fascination of public art and the beauty of hedge gardens while having lunch. Leisure and tranquility are also found in Hammock Grove, where peace and quiet dispels all dark thoughts with the help of the fancy red hammocks. Active recreation takes place in the Play Lawns, the Play Structures and the bike paths. You only have to choose whether you want to play softball on the exquisite background of the Statue of Liberty or ride a bike along the meandering pathways. Soissons Landing and South Battery districts have also been renovated through increased accessibility, new landscaping, lighting, and signage facilitating circulation within the island.Mayor Bloomberg at Governors Island
Phase 1 of Governors Island was completed in 2013, as Mayor Bloomberg announced by planting the 2,000th tree in the new park. Healthy Environment
One more vital participant in the transformation is the vegetation. The green strategies include a selection of native plants that easily adapt to the specific climate and soil conditions to provide a healthy habitat for the park fauna, forming a new ecology and nature for people, too. The Starting Point of Smart Planning What a dramatic change. It happened and it’s real. Maybe this project will set you thinking about the overall picture of the planning process. Could a number of ecological, social, and economic factors, utilizing derelict landscapes that already exist, turn out to be the starting point of intelligent preservation and improvement of our own environment? Recommended Reading:- Urban Design by Alex Krieger
- Happy City: Transforming Our Lives Through Urban Design by Charles Montgomery
Article by Velislava Valcheva Return to Homepage



